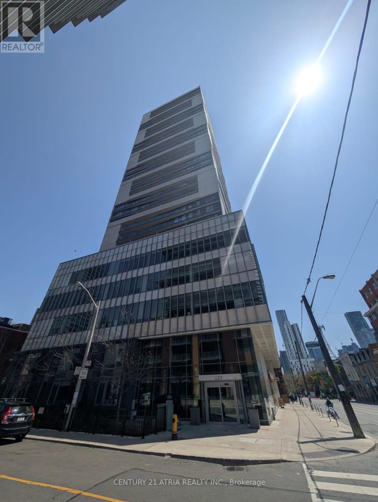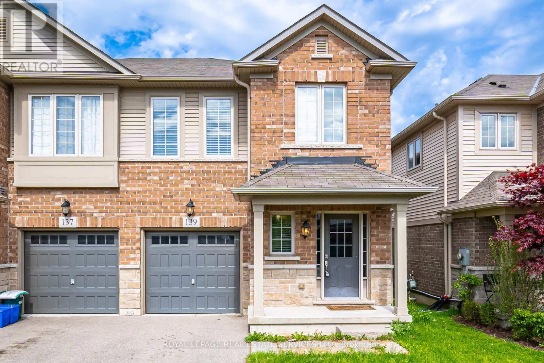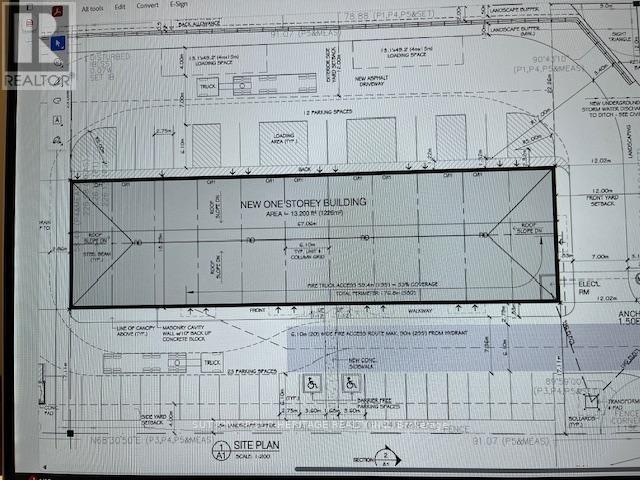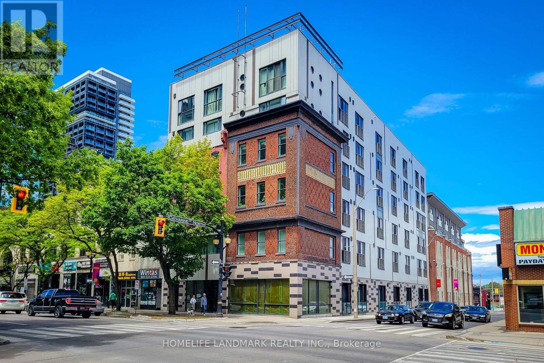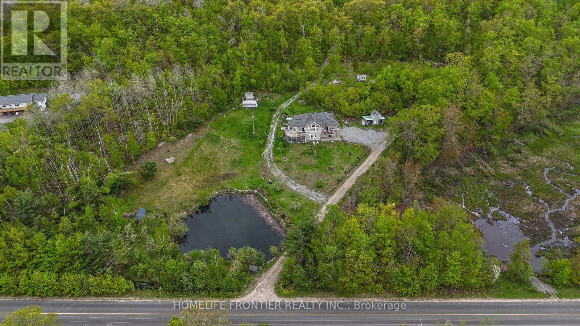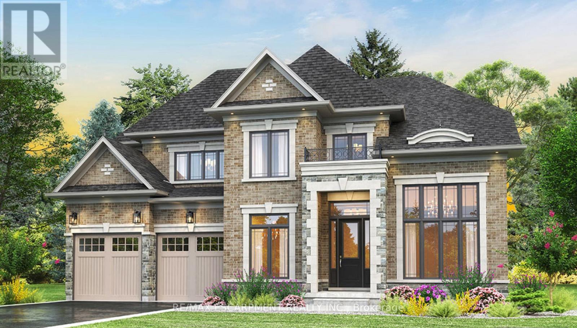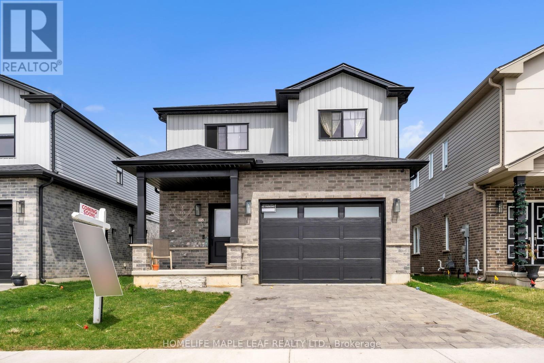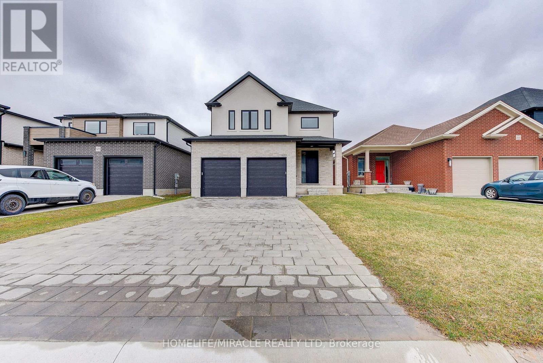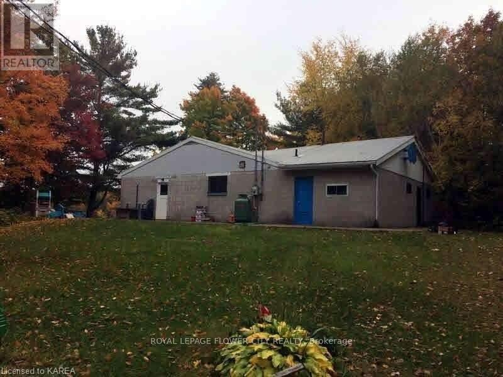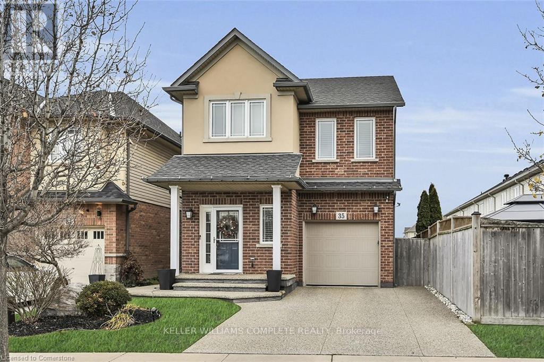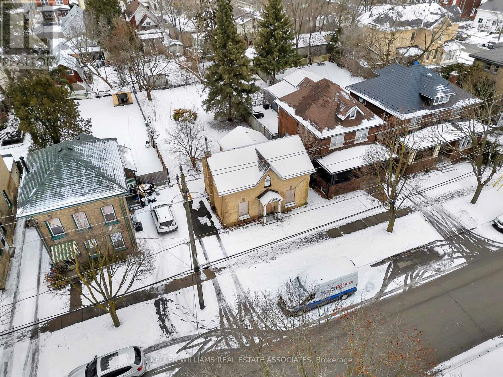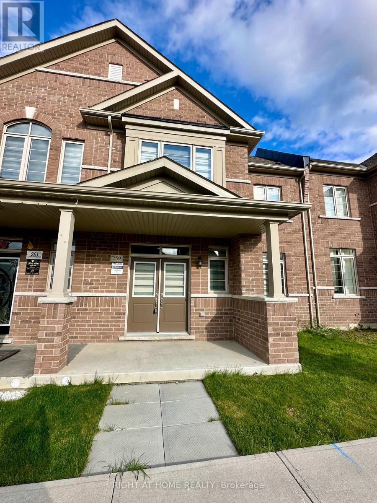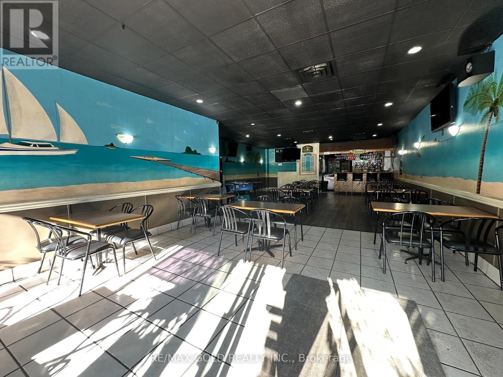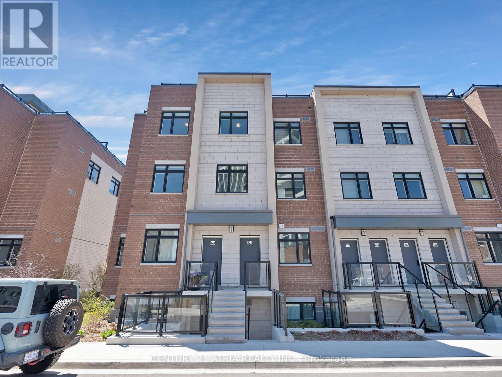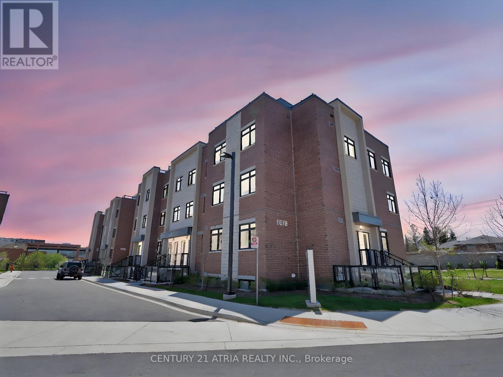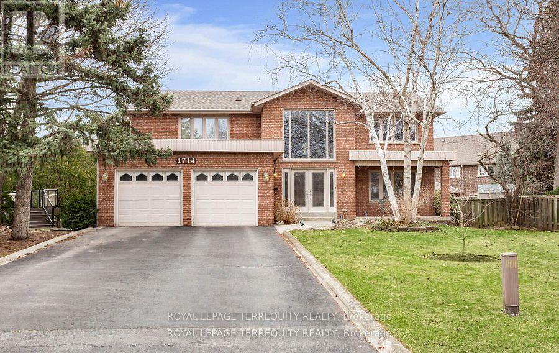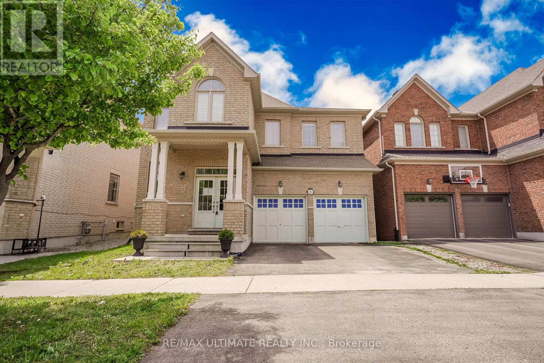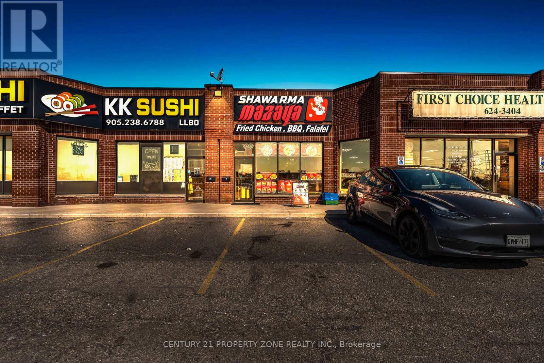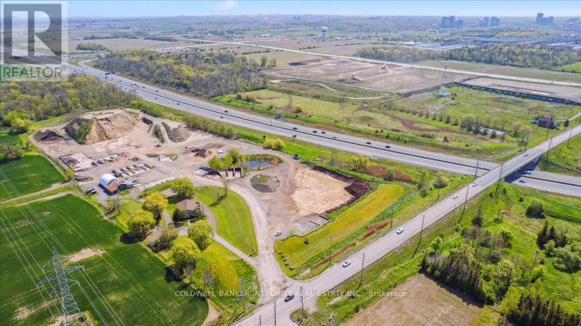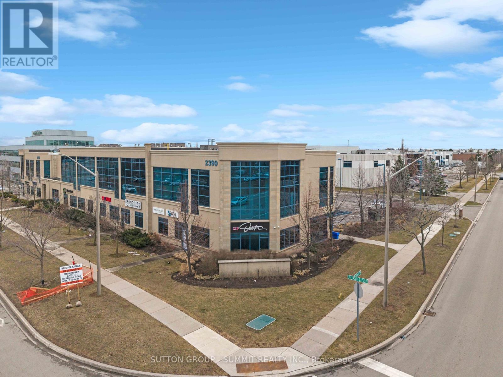804 - 1 Cole Street
Toronto, Ontario
Cool, calm and COLE-llected! First-timers, investors, this is effortless living! Zero wasted space in this 1 + den, 604 sq ft suite with room for a dining table, counter stools and large furniture. Hooray for human-sized appliances in this fresh bright kitchen! Spacious bedroom with windows and functional den with built-in Murphy bed - brilliant for both working from home and overnight guests. Enjoy coffee and cocktails on the full-length balcony overlooking the quiet rooftop green space. Brand new flooring, freshly painted and completely move-in ready. Parking, locker and huge foyer closet all included. An incredibly well-managed, quiet, safe, pet-friendly building. Fab security and amenities: 24/7 concierge, gym, party room, rooftop terrace, bike storage and visitor parking! Perfectly located in the Regent Park hood that keeps getting better! Groceries, restaurants (shout out Cafe ZuZu), Aquatic Centre and TTC outside your door. Moments to the Distillery, Riverdale Park (best sunsets), St Lawrence Market, Waterfront and Downtown. (id:53661)
1838 - 135 Lower Sherbourne Street
Toronto, Ontario
Presenting a brand new suite located in one of Toronto's desirable, locally built neighbourhoods. This contemporary suite features 9-foot ceilings and sleek laminate flooring throughout, creating an open and airy atmosphere. The well-designed layout includes a separate kitchen and living area, with the living room offering a walk-out to a private balcony, perfect for outdoor relaxation. The kitchen is equipped with built-in appliances and a stylish granite countertop, ideal for modern living. The spacious primary bedroom is highlighted by a large window and a generously sized closet. A versatile den, enclosed with a door, offers the flexibility to be used as a second bedroom or a home office. Every inch of this unit has been thoughtfully designed to maximize space, with no wasted corners or unused areas. Situated in a charming neighbourhood, youre just steps away from St. Lawrence Market (with Phase 2 opening soon), grocery stores (No Frills), shops, restaurants, and the Distillery District. With quick access to the Downtown Core, DVP, and TTC, convenience is at your doorstep. This unit is truly move-in ready, offering an ideal blend of modern design and a prime location. (id:53661)
410 - 85 Bloor Street E
Toronto, Ontario
Welcome To This Rarely Offered, Bright and Spacious Prime South/East Corner Unit. This Unit features 9foot-ceilings, Large Windows, Open Concept L-Shaped Living & Dining Room Perfect For Entertaining with Walkout to your Tranquil East-Facing Balcony. Kitchen with Ample Storage, Stainless Steel Appliances and Granite Countertops. Spacious Master Suite with 4-piece Ensuite. Unit comes with2(two) Lockers. Steps To Yonge & Bloor Subway, Shopping, Yorkville, Fine Dining & Cafes, Theatre, Grocery Stores and Library. Short Ride To U Of T & MTU. Great amenities: 24/7 concierge, gym, billiard room, video room, party/meeting room, sauna, bike storage and rooftop deck/garden with gas BBQs. Maintenance includes all utilities. Walk score of 100%. Enjoy the Best of Downtown Living! (id:53661)
Uph2 - 100 Western Battery Road
Toronto, Ontario
Welcome to this Upper Penthouse corner suite with incredible panoramic waterfront & CN Tower views located at Vibe Condos, where luxury meets convenience in the heart of Liberty Village. This bright and spacious south-east oversized unit offers 706 square feet of thoughtfully designed living space with 9 foot ceilings and floor to ceiling windows that flood the space with natural light. The modern, open concept kitchen is equipped with granite counters, full size stainless steel appliances, with a large centre island, perfect for cooking and entertaining. The expansive family room and dining area seamlessly extends to a spacious balcony providing the perfect setting to relax and unwind. The unit features a generously sized primary bedroom with space for a king bed, floor to ceiling windows & ample storage, along with a versatile & large den with built in storage, all enclosed with a glass door for added privacy. This area is ideal for use as a home office, or even a second bedroom, making it perfect space for those in need of extra living space. Enjoy resort style amenities designed for ultimate comfort and relaxation, including a 24-hour concierge, indoor pool, multiple fully equipped fitness centres, sauna, courtyard with BBQs , theatre room, guest suites, business centre, a stylish party room & visitor parking. Centrally located steps to all Liberty Village has to offer, including top rated restaurants, coffee shops, exclusive wellness centres, banks, grocery stores, dog parks & Coronation Park, Budweiser Stage, BMO Field & Exhibition Place. Access to anywhere in the City is effortless with the King Streetcar, GO Station, and King Liberty Walking Bridge at your doorstep. Includes the convenience of one parking and a locker on the same floor, for additional storage. Now is the chance to make this vibrant lifestyle a reality and enjoy all the comfort, style, and convenience this unique penthouse suite has to offer. (id:53661)
915 - 188 Fairview Mall Drive
Toronto, Ontario
Prime Location! Welcome to this bright and spacious 1 Bedroom + Den suite in the luxurious Verde Condos. The enclosed den with a door is perfect as a second bedroom or private office. This sun-filled unit features a long balcony, a smart layout with 2 full bathrooms, and a sleek modern kitchen with stainless steel appliances and laminate flooring throughout. EV parking is included! Enjoy premium building amenities including a gym, yoga studio, fitness room, rooftop deck, BBQ area, and 24-hour concierge service. Just steps from Fairview Mall, parks, libraries, top schools, TTC subway, and minutes to Hwy 404 & 401. Surrounded by restaurants, Cineplex, and everyday essentials like Shoppers Drug Mart. (id:53661)
3002 - 89 Mcgill Street
Toronto, Ontario
Stunning unobstructed views of the CN Tower and downtown skyline from this bright and spacious 2-bedroom Tridel suite. Superb location making your daily life a breeze without a car. Enjoy premium amenities including a screening room, yoga and fitness studios, wet lounge, whirlpool, and an outdoor pool. Ideally located right by Toronto Metropolitan University (formerly Ryerson), and just minutes from the Financial District. Surrounded by supermarkets, restaurants, and conveniences you will absolutely love! (id:53661)
331 Sandlewood Road
Oakville, Ontario
Built by renowned Prasada Custom Homes, architectural design by Keeren Design Inc. This newly completed luxury residence offers over 6,000 square feet of thoughtfully designed living space on a premium 75' x 150' lot in one of Oakvilles most desirable neighbourhoods.Meticulously crafted with a focus on functionality and quality, the home blends classic architectural elegance with modern comfort. A warm and cohesive interior showcases wide-plank white oak flooring, solid-core doors, custom plaster crown moulding, and extensive bespoke millwork. Soaring ten-foot ceilings and oversized windows flood the home with natural light, creating an inviting and refined ambiance.At the heart of the home is a stunning chefs kitchen featuring full-height custom cabinetry, quartz countertops and backsplash, a premium appliance package and a generously sized island ideal for family living. A separate butlers pantry with task sink offers additional prep and storage space.The open-concept great room is anchored by a gas fireplace and seamlessly connects to a covered outdoor living area, complete with a second fireplace, extending your living space year-round. Additional main-floor highlights include a formal dining room, private home office and heated mudroom floors with built-ins.Upstairs, the primary suite is a private sanctuary, complete with a large walk-in closet featuring custom cabinetry, bench seating and a jewelry island. The spa-inspired ensuite impresses with heated floors, a curbless shower, freestanding soaker tub, and double vanity. Each of the three additional bedrooms offers a private ensuite, providing comfort and privacy for every family member. The finished lower level boasts 98 ceilings, in-floor radiant heating, a home theatre, gym, wet bar, and a fifth bedroom.Outside, enjoy a professionally landscaped backyard featuring a saltwater pool.A rare opportunity to own a move-in-ready masterpiece with quality craftsmanship and timeless design. (id:53661)
14 Copper Leaf Street
Kitchener, Ontario
Stunning 3 Bedroom, 2 Storey townhouse in Prime Kitchener location. Welcome to 4 copper Leaf St a beautifully maintained 3 bedroom, 3 washroom townhouse located in a family oriented neighbourhood. This home offers finished basement , ideal for a rec room, home office, or play area . Enjoy an open concept living and dining room layout that flows seamlessly into a modern kitchen featuring quartz countertops, a double stainless steel sink, and stylish finishes. the home boasts a fully fenced backyard with a spacious deck perfect for entertaining. Located in a highly desirable area with access to desirable schools. shopping enters, and quick access to major highways. Additional features include 1-car attached garage + 2 driveways parking spots. bright and spacious bedrooms this is an ideal home for families or professionals looking for comfort, convenience and community move-in ready. (id:53661)
139 Echovalley Drive
Hamilton, Ontario
Welcome to this beautifully maintained 3-bedroom, 2.5-bathroom semi-detached home nestled in the sought-afterHeritage Green community. Ideally located close to Red Hill Valley Parkway, top-rated schools, shopping, and awide range of amenities, this home offers both comfort and convenience. Step inside to a bright and airy open-concept layout, featuring gleaming hardwood floors and elegant oak stairs witha stylish runner. The spacious kitchen boasts granite countertops, a chic backsplash, and pot lights perfect for the home chef. Generously sized rooms throughout provide plenty of space for family living.This home is truly move-in ready, offering a warm and inviting atmosphere in a fantastic neighborhood. Dont miss this opportunity to make it yours! (id:53661)
14 Wellers Way
Quinte West, Ontario
Presenting a remarkable Executive Bungaloft crafted by Briarwood Homes. Spanning 3,941 square feet, this 5bedroom + 4.5 bathroom residence showcases breathtaking views of Wellers Bay and Lake Ontario. Every aspect of this fully upgraded and personalized home has been meticulously designed. On the main level, discover a Custom Kitchen that flows seamlessly into a radiant great room featuring impressive 18-foot ceilings and elegant palladium windows. The layout is truly exceptional, providing limitless opportunities for entertaining and family gatherings. The kitchen is a chef's dream, complete with two built-in ovens, a gas cooktop, a pot filler, a central island with a breakfast bar, soft-close drawers, a coffee bar, chic gold accents, and trendy open shelving. The primary bedroom is a serene retreat with lovely water views and a luxurious ensuite that boasts contemporary decor, heated flooring, and walk-in closet. Two additional bedrooms on the main floor each have their own private ensuites, ensuring comfort for family or guests. For those who work from home, the main floor office is equipped with custom built-in bookshelves that make work a pleasure. The second floor features a cozy family room loft that includes a wet bar, along with two more bedrooms, each with a semi-ensuite one of which offers stunning views of the bay. Additional conveniences include a main floor laundry room with a separate entrance and easy garage access. Enjoy grilling and gathering on your stone patio while soaking in the tranquil surroundings by the fire pit. Located in Carrying Place, this home is close to parks, scenic trails, golf courses, wineries, and beautiful beaches. This property is ideal for multi-generational living in a serene, highly-desirable community. **EXTRAS** Generac Generator, Built in BBQ, Custom Office Built In Shelving, Wet Bar in Family room, Patio overlooking Wellers Bay with Fire-pit, Walk-in Pantry, Professional Landscape/Interlock, Water Softener (id:53661)
373227 6th Line
Amaranth, Ontario
Welcome to this exceptional custom-built bungalow offering over 2,500 sq ft of main floor living, designed with elegance, comfort, and function in mind. Set on a picturesque country lot, this home showcases meticulous craftsmanship, high-end finishes, and sweeping views in every direction. Step inside to soaring 10-foot ceilings, rich handscraped engineered hardwood floors, and stunning coffered ceilings with pot lights that define the open-concept kitchen, living, and dining areas. The chefs kitchen is a true centre piece, complete with premium appliances, a large centre island, custom backsplash, and seamless flow into the living room featuring custom built-ins and a cozy gas fireplace. The dining area walks out to one of two spacious decks overlooking endless countryside an entertainers dream complete with a gas BBQ hookup. The primary suite is a luxurious retreat with its own gas fireplace, spa-inspired 5-piece ensuite with heated floors, and a private walkout to the second deck perfect for quiet mornings with a view. Two additional main-floor bedrooms offer charm and character: one with built-in bookcases and pot lights, the other with a custom shiplap bunk bed system. A second 5-piece bath, a stunning laundry room with custom cabinetry, and a mudroom with heated floors and built-ins complete the main level. The partially finished basement includes a large fourth bedroom with hardwood flooring and above-grade windows, plus an additional 3-piece bathroom, offering flexibility for guests or extended family. The 2-car garage features epoxy flooring, a 100-amp panel, and connects to a country-sized driveway with parking for 20+ vehicles. Additional highlights include a steel roof, water softener, gas BBQ hookup, and a professionally landscaped front walkway (2024) that enhances the homes curb appeal. This one-of-a-kind property blends luxury, functionality, and countryside serenity - a rare opportunity not to be missed. (id:53661)
123 Second Street
Brockton, Ontario
Welcome to 123 Second Street! Here are the top 5 reasons why you'll love this stunning semi-detached home: 1) AMAZING LAYOUT - Step inside to discover a bright and inviting main floor featuring an open-concept living space with luxury vinyl plank flooring throughout. The spacious kitchen boasts sleek stainless steel appliances, stylish cabinetry, and plenty of counter space, flowing seamlessly into the dining area and cozy living room ideal for both entertaining and everyday life 2) BUILT IN 2022 - offers modern finishes and an up-to-date style 3) INCREDIBLE UPSTAIRS RETREAT - Upstairs, the primary bedroom is a true retreat, complete with a large custom walk-in closet and a private ensuite bath. Two additional well-sized bedrooms, a full bathroom, and convenient second-floor laundry complete this level. 4) AMPLE PARKING - One of the standout features of this property is the long driveway, offering 2 additional spots to the single-car garage 5) QUIET NEIGHBOURHOOD located in a a desirable family-friendly neighborhood, this home is just minutes from schools, shopping, and other great amenities. Don't miss this incredible opportunity to own a move-in ready home in a fantastic location. (id:53661)
1025 Elgin Street
Cobourg, Ontario
Excellent Turned Key Fat Bastard Burrito Business For Sale in Cobourg. Located at the busy intersection of Burnham St & Elgin St W. Steps Away From Northumberland Mall. Great Opportunity To Own A Successful And Profitable Burrito Store! Good Volume Burrito Store Located In A Very Busy Residential Area. Current Owner Had Newly Built This Location And It Has Been Performing Excellent Since It Started In 2023. Excellent Current Sales. Weekly Sales: Approx. $8,000-$9,000, Low Rent of $3578.5 (including TMI) monthly With Long Lease Until May 2033 + 5 years + 5 years option to renew, Royalty: 8%, Advertising: 2%, Labour Cost: 20%. Employees 2 FT & 2 PT. Not To Be Missed! Open 7 Days A Week. (id:53661)
2 - 0 St.david Street
Kawartha Lakes, Ontario
PROPOSED NEW DEVOLOPMENT TO LEASE IN THE HEART OF TOWN....2400 SQ FT WITH 18FTWITH DRIVE/IN DOORS (id:53661)
15 Upper Canada Drive
Erin, Ontario
If space is what you are looking for, then look no further! Drive up the long driveway into this huge 0.8-acre lot, full of privacy and lovely landscaping. Wander up the front walkway to the double door entrance and walk into over 2,900 square feet of above grade space. Floor to ceiling windows bring in all the warm sunlight with 9-foot ceilings for open, airy living. Open combination of dining and living room with gleaming hardwood floors. Kitchen is as functional as it is beautiful with quartz counters and stainless-steel appliances. Lots of room for a kitchen table that walks out to the patio or into the warm, cozy family room. Also on the main floor is a powder room, laundry and mudroom to garage. A super cool private little porch is accessed from the front hall. Upstairs is an enormous primary and ensuite, plus walk-in closet. 3 more generous bedrooms and a full bath. The basement is just ready for your creative juices to flow. Perched up high in this family friendly neighborhood, only 40 minutes to the GTA and 20 to the GO train. Small town living in a big space! **EXTRAS** AC (2023), Freshly Painted Throughout (2024), Roof (2022), Quartz Countertops in Kitchen (2016), Deck (2015) (id:53661)
417 Newman Drive
Cambridge, Ontario
Gorgeous!!! Showstopper, 1 Year Modern House In Westwood Village. 4 Bedroom, Open Concept With Spacious, Dining, Living & Breakfast Room. Large Windows, Modern Kitchen With Quartz Countertop Center Island. Stainless Steel Appliances. House Can Be Leased Fully Furnished. Price For Furnished Shall Be Decided. (id:53661)
507 - 121 King Street E
Hamilton, Ontario
Great Price! Welcome To Gore Park The Loft Condo Locates At The Heart Of Downtown Hamilton! Over 600sf With High Ceilings And Contemporary Design. 1 Bedroom, Open Kitchen With Unobstructed View. Steps To Jackson Square, McMaster University Campus, Banks, Restaurants and Supermarkets. Bus Station Right At Front Of The Building, 2 Minutes Walking Distance To The Go Bus Station And 3 Minutes Drive To Hwy 403. It's Super Convenience! One Locker Included. (id:53661)
1019 Silk Lane
Minden Hills, Ontario
Welcome to your private retreat nestled on over 37 acres of lush forest. where tranquility meets convenience. This beautifully maintained raised bungalow features 3+1 spacious bedrooms, offering plenty of room for family, guests, or a home office. Stunning 12ft Cathedral Ceilings In Dining, 9 Ft Through out. Large windows throughout the home flood the interior with natural light, enhancing the bright and airy feel of the spacious living areas. Natural Hardwood Floors On Main. The open-concept layout makes entertaining a breeze, while also offering cozy corners to relax and take in the serene surroundings. Spacious Primary Retreat W/ 4pc Bath, W/I Closet & a Balcony With Breathtaking Views. Step outside and immerse yourself in nature, 2 Docks for Enjoying a pristine lake, perfect for kayaking, fishing, or simply enjoying peaceful moments by the water. Whether you're looking for a year-round residence or a weekend getaway, this property is a rare find for those seeking space, privacy, and a true connection to nature W/ A Private Pond in The Front Yard. Lower Level Slab in Floor Heating & Garage Floor Heating on Separate Thermostat, AC Installed 2021Dont miss this unique opportunity to own a piece of paradise! A short Drive Into Minden For All Your Necessities Incl Schools, Shopping, Dinning, The Haliburton Hospital. (id:53661)
9 Workman Crescent
Blandford-Blenheim, Ontario
Welcome Home! Indulge in luxury living with the WILMONT Model by Sally Creek Lifestyle Homes, located in the picturesque community of Plattsville Estates where small-town charm meets big-city convenience. Just 20 minutes from Kitchener/Waterloo and within easy reach of the GTA, Plattsville offers the perfect balance of peaceful rural living and modern urban access. Known for its friendly atmosphere, excellent schools, and strong sense of community, it's an ideal setting for families and professionals seeking space, safety, and a relaxed pace of life without sacrificing connectivity. Set on a beautiful 60' lot, this 4-bedroom, 3.5-bathroom home showcases superior craftsmanship and thoughtful design. Enjoy 9' ceilings on the main and lower (basement) levels and 8' ceilings on the second floor, with an option to upgrade to 10' ceilings on the main and 9' on the second. The layout includes a den, servery, walk-in pantry, and multiple walk-in closets blending functionality with timeless style. Premium finishes are included as standard, such as engineered hardwood flooring, upgraded ceramic tiles, an oak staircase with wrought iron spindles, quartz countertops, and a custom kitchen featuring upgraded cabinetry with crown moulding, valance, and undermount lighting - perfect for hosting and entertaining. A rare double tandem garage provides parking for three vehicles. To be built - full customization available to suit your lifestyle. Photos shown are of the upgraded Berkshire Model Home. RSA. (id:53661)
1208 - 37 Grosvenor St Street
Saint George, Ontario
Location, Location! Bay/College Private Corner 1+ 1 (Den) Unit; Main bedroom for lease only. Female Tenant preferred. Shared kitchen & Washroom. Spacious & Bright. Functional Layout, Open Concept Kitchen, Granite Counter Top, W/O Balcony. Floor To Ceiling Wrap-Around Windows. Walking Distance To U Of T, Queens Park, Subway, Shops, Hospital. Indoor Pool, Gym, Guest Suites, 24 Hours Concierge, Visitor Parking. (id:53661)
223 Byers Street
London South, Ontario
Welcome to this beautiful 3-bedroom, 2.5-bathroom home in the highly sought-after Middleton area of London, ON. Just 2 years old, this modern home is perfectly located with quick access to Highway 401, schools, parks, and shopping ideal for families and commuters alike. Inside, you will find a bright, open layout with plenty of natural light. The upgraded kitchen features quality appliances and is perfect for everyday living and entertaining. The spacious primary bedroom includes a private ensuite and walk-in closet, while the two additional bedrooms offer comfort and flexibility. Enjoy the convenience of main floor laundry and a large backyard that's great for relaxing or hosting family gatherings. A side entrance through the garage provides future potential for basement development. With a stylish design, energy-efficient features, this home offers comfort, practicality, and great value in one of London's most desirable neighborhoods. Must Show and Sell!! (id:53661)
1480 Medway Park Drive
London North, Ontario
Welcome to this well-maintained 2-storey home in North London's desirable Medway Park neighborhood. Offering 4 bedrooms, 3.5 bathrooms, and a double car garage, this spacious home is perfect for families looking for comfort, functionality, and location. The main floor features a bright open-concept layout with a spacious living room, dining area, and kitchen with plenty of cabinetry and natural light. Upstairs, you'll find all four bedrooms, including a primary suite with walk-in closet and 5pc private ensuite, as well as a second bedroom with its own 3pc ensuite and walk-in closet ideal for guests or multi- generational living. The remaining two bedrooms share a 3pc bathroom. The laundry room is also conveniently located on the second floor. A chairlift is installed for added accessibility between the main and second floors. Outside, enjoy a fully fenced backyard, perfect for children, pets, and outdoor entertaining. A professionally completed backyard covered Porch with lighting and natural gas line for BBQ! Located just minutes from grocery stores, elementary and secondary schools, parks, and other amenities, this home offers convenience and community. Unspoiled basement with a separate entrance which can be finished as an apartment or just rec area. (id:53661)
6454 Perth Road
Frontenac, Ontario
44 Acres Of Large Piece Of Waterfront Land Zoned For Multi Purpose Commercial Use/ Excellent Location Accessible Throughout The Year/ Includes A Beach Area And A Boat Docking Area/ Private Trail/ Four Seasonal Cabins With Privies With The Potential Of Adding 12 More Cabins/ All Bathrooms Newly Renovated/ Updated Electricals/ Internal Roadway/ Well Water/ Hydro On Site/ Telephone Service On Site / New Septic Facilities And Storm Water Management. *****Extras****** : Common Facility Includes A Kitchen, A Big Hall, With Three Showers / One Full Washroom/ One Male And Female Washroom/ Newer Doors/ 6 Service Points/ Amenity Area/ Open Area For Camping/ New Black Light System/ Plans For Future Expansion Include The Addition of 12 Seasonal Cabins Serviced By Privies/ The Subject Site was Previously Owned By The Knights Of Columbus And Operated as The Scofield Youth Camp/ Property Currently Non-Operational/ No Financials Available/ Please See Attached Zoning Provisions. (id:53661)
35 Willowbanks Terrace
Hamilton, Ontario
Gorgeous two storey detached home in a prime Stoney Creek location. Steps from Lake Ontario, and located near schools, parks, and public transit. This home boasts some incredible upgrades, these include upgraded ensuite bathroom, bedroom level laundry, hardwood floors, granite countertops, and a finished basement with a bathroom. Beautifully landscaped yard with an exposed aggregate driveway. Ideal for the growing family. Don't miss out on this amazing home. Home shows 10+++. Move in ready, with a flexible closing. You will be impressed. (id:53661)
7121 Highway 124 Road S
Guelph/eramosa, Ontario
Prime Location! Stunning Detached Home! 3-bedroom Bungalow, 1.5-bathroom home is set on a sprawling aprox 2-acre property, just minutes from Guelph and Highway 401. Ideal for families or a small home office/business, it offers ample space for parking. Additional features include a new furnace and water softener. Don't miss this excellent opportunity!Current taken photos are on MLS. (id:53661)
38 - 30 Steele Crescent
Guelph, Ontario
The 2 story townhome has over 1,200 square feet of living space. It features 3 spacious bedrooms. With All the Modern Finishes. Main Level Has An Open Concept Living/Dining Room. The home has 2.5 bathrooms, including a private ensuite in the primary bedroom. Has stainless steel appliances and plenty of cabinets. There is upper-level laundry for convenience. Parking for two vehicles is available. The townhome is located near Guelph's downtown. core. (id:53661)
43 East Avenue
Brantford, Ontario
ATTN Investors!! City approved, permits granted, ready to dig with no wait for a 4-plex - two semi-detached homes - to be built; plans included! Also aperfect lot size for your dream single family home. Amazing location in the heart of Brantford close to highway 403, downtown Brantford,schools, shopping and public transportation. The possibilities are endless with this fantastic piece of land in a booming city! (id:53661)
259 Clockwork Drive
Brampton, Ontario
North-facing, sunlit, and spacious townhome with double car laneway garage located in the highly desirable Northwest Brampton community. This 3.5-year-old home is still under Tarion Warranty and offers modern living with a functional open-concept layout. The main floor features gleaming hardwood floors and a bright, oversized kitchen with stainless steel appliances and ample cabinetry perfect for everyday living and entertaining. Enjoy 9 ceilings on both the main and upper levels, creating a spacious and open feel throughout. The second floor includes generously sized bedrooms and a convenient upper-level laundry room. Direct access to the double car garage is available from inside the unit for added ease. Located in one of Brampton's most family-friendly neighborhoods, this well-maintained home is close to schools, parks, transit, shopping, and all major amenities. A fantastic opportunity for first time buyers looking for a move-in-ready home in a vibrant and growing community. This one wont last long!! (id:53661)
14915 Winston Churchill Boulevard
Caledon, Ontario
An extraordinary opportunity awaits in one of Caledon's most desirable rural areas. Just south of 32 Side Road and a short walk from the renowned Terra Cotta Conservation Area, this 8+ acre parcel of pristine land offers an unmatched backdrop for your next bold vision - whether you're a discerning luxury buyer ready to craft your forever home, or a builder seeking a rare and distinguished project site. Set against the untouched beauty of the Terra Cotta forest, the lot offers absolute privacy and a deep connection to nature, with majestic trees, a peaceful pond, and the soothing stillness only a forest-edge property can provide. Zoned A1 and under the guidance of the Niagara Escarpment Commission (NEC) and Credit Valley Conservation (CVC), this property offers potential and protection, ensuring your investment is nestled within a preserved natural setting. The lot is partially cleared and includes a small shed. Whether you envision a luxury country estate with modern amenities or an exclusive custom build designed to blend with the natural surroundings, this land is a rare find in a high-demand location. Buyers must perform their due diligence regarding building permissions, envelope, and compliance. **Please do not walk the property without an appointment.** (id:53661)
4-6 - 1601 Matheson Boulevard
Mississauga, Ontario
Rarely available industrial unit in a prime location with easy access to all amenities. Just minutes from Pearson International Airport and major highways including 401, 403, 407, and 427. Excellent shipping capabilities. Additional unit sizes available. (id:53661)
907 Jane Street
Toronto, Ontario
This well-established bar offers an open concept dining space, operated by the same owner for over 20 years. This business offers over 1,800 sq. ft. of interior space, with a seating capacity of over 50+ occupants, and the only liquor license within the plaza, providing a distinct advantage for potential operators. Strategically located in a high-traffic area on the main street, this restaurant enjoys excellent visibility and foot traffic. It's well-positioned within close proximity to several residential condominium buildings, and well-established neighborhoods, ensuring a steady customer base from the surrounding communities. Monthly rent is $5700 (including TMI), updated 5+5 year lease agreement (April 2024). (id:53661)
Lower - 4098 Dunmow Crescent
Mississauga, Ontario
Rare to find this beautiful, bright & spacious 2-bed lower apartment unit. All above grade windows! Stainless steel kitchen appliance! Modern tasty! Mins to square one! Renovated with many upgrades! Private laundry! **great unit waits for nice tenant!!! Tenant to pay 40% utilities *1 parking on left side driveway (id:53661)
212 - 1085 Douglas Mccurdy Common
Mississauga, Ontario
Experience contemporary living at its best in this pristine, never-occupied two-bedroom townhome, ideally positioned in the heart of Mississaugas bustling urban scene. This stylish home showcases elegant hardwood floors throughout and a thoughtfully designed open-concept layout that harmoniously integrates the living, dining, and kitchen spaces with modern flair. Both spacious bedrooms come complete with walk-in closets, offering generous storage solutions and everyday comfort. Step out onto the impressive 415 sq/ft terrace, perfect for soaking up scenic views or hosting unforgettable gatherings. With public transit, chic boutiques, and a wide selection of dining options just moments away, this townhome offers the ultimate blend of convenience and vibrant city living. (id:53661)
228 - 1062 Douglas Mccurdy Common
Mississauga, Ontario
Experience contemporary living at its best in this pristine, never-occupied two-bedroom townhome, ideally positioned in the heart of Mississaugas bustling urban scene. This stylish home showcases elegant hardwood floors throughout and a thoughtfully designed open-concept layout that harmoniously integrates the living, dining, and kitchen spaces with modern flair. Both spacious bedrooms come complete with walk-in closets, offering generous storage solutions and everyday comfort. Step out onto the impressive 415 sq/ft terrace, perfect for soaking up scenic views or hosting unforgettable gatherings. With public transit, chic boutiques, and a wide selection of dining options just moments away, this townhome offers the ultimate blend of convenience and vibrant city living. (id:53661)
225 - 1062 Douglas Mccurdy Common
Mississauga, Ontario
Experience contemporary living at its best in this pristine, never-occupied two-bedroom townhome, ideally positioned in the heart of Mississaugas bustling urban scene. This stylish home showcases elegant hardwood floors throughout and a thoughtfully designed open-concept layout that harmoniously integrates the living, dining, and kitchen spaces with modern flair. Both spacious bedrooms come complete with walk-in closets, offering generous storage solutions and everyday comfort. Step out onto the impressive 415 sq/ft terrace, perfect for soaking up scenic views or hosting unforgettable gatherings. With public transit, chic boutiques, and a wide selection of dining options just moments away, this townhome offers the ultimate blend of convenience and vibrant city living. (id:53661)
1714 Globe Court
Mississauga, Ontario
Experience luxury living in the prestigious Bridle Path Estates on a huge premium pie-shaped lot on a child-friendly cul-de-sac. With just under 3000 sq ft above grade, this exquisite home offers an unrivaled lifestyle with scenic trails along the Credit River, effortless access to shopping, dining, major highways and Erindale GO Train Station. A soaring 2-storey foyer welcomes you with an elegant and curved hardwood staircase, spacious closet & hardwood floors. A charming living room with expansive windows overlooking the beautifully curated greenery of the front yard. The living room is open to the dining room making it convenient for large gatherings. The dining room features crown moulding and another set of expansive windows overlooking the delightful backyard garden. The family-sized kitchen is a true centerpiece featuring granite countertops, stainless appliances, backsplash, combined with a charming breakfast area overlooking the multiple perennial gardens with mature trees for privacy, perfect for quiet reflection and entertaining. The main level continues to offer an inviting family room with a cozy gas fireplace to keep you warm during the winter months to the convenient laundry room with walk-out access. Venture upstairs, the primary bedroom is your personal haven, boasting a 4-piece ensuite, an oversized walk-in closet, and a huge private balcony with stunning views. Three additional bedrooms, each with ample closet space and picturesque views through generously sized windows, plus a shared 5-piece bathroom. The fully finished basement offers more space to enjoy, featuring a large recreation room, 5th bedroom, office, 3-piece bathroom, cedar closet, and 2 cold rooms. Thoughtfully maintained, recent upgrades include a roof (2017), furnace and air-conditioner (2018), security film on main level (2024), gutter guards (2024). (id:53661)
232a South Service Road E
Oakville, Ontario
We're offering a rare opportunity to sublease a private 100 sq ft treatment room within Velocity Sports Medicine & Rehabilitation in Oakville an ideal setup for health and wellness professionals looking for a collaborative, professional space to grow their client base.This space is perfect for physiotherapists, chiropractors, registered massage therapists, naturopaths, osteopaths, counsellors, Pilates instructors, and other licensed wellness professionals. You can avoid the high overhead costs of building out a new studio and while the room isn't large, your startup costs could be close to zero.There are no additional fees the price includes all taxes and utilities. Flexible sublease terms are available with no minimum or maximum lease duration everything is negotiable. The location is conveniently situated in Oakville, with access to a steady stream of potential referrals.Join a dynamic team of health and wellness professionals and grow your business in a supportive, professional environment. (id:53661)
232 South Service Road E
Oakville, Ontario
Sublease Opportunity: Private Gym Space in Oakville. A rare sublease opportunity is available at Velocity Sports Medicine & Rehabilitation in Oakville, offering a dedicated training space within a high-traffic, multidisciplinary clinic. This setup is ideal for fitness or health professionals looking for a private, professional environment to grow their practice. The space includes a prime location inside a well-established sports medicine and rehabilitation clinic. Benefit from full front desk coverage, ensuring a professional reception experience for both them and their clients. There is access to private treatment rooms for consultations or hands-on care. The main feature is a 488 square foot private training area, perfectly suited for yoga, Pilates, group fitness classes, or one-on-one and small group personal training. While the room isn't large, your startup cost could be close to zero. The environment is clean, modern, and professional, with plenty of free parking available for both clients and practitioners. There are also private rooms available for physiotherapists and other healthcare professionals. Enjoy built-in referral opportunities from in-house clinicians, creating a supportive and collaborative space to thrive. There are no additional fees price includes taxes and utilities. Minimum and maximum lease terms are negotiable. (id:53661)
86 Hammersly Boulevard
Markham, Ontario
Located in the Top-Ranked School Zone Bur Oak Secondary School! Beautiful 4 Bed, 4 Bath Home Loaded With Upgrades! Features 9' Ceilings on Main & Hardwood Throughout. Gourmet Kitchen With Stainless Steel Appliances, Open to Spacious Family Room. Walkout To Finished Backyard Perfect For Family Entertainment! Stunning Light Fixtures Throughout. Oversized Primary Bedroom With 5-Pc Ensuite & Walk-In Closet. Cold room in basement, Double car garage, 4 car parking Move-In Ready With Modern Finishes In One of Markhams Most Sought-After Communities! (id:53661)
1107 - 50 Absolute Avenue
Mississauga, Ontario
Furnished Apartment With Brand New Furniture. * Absolute...There Is No Substitute! * Ultra Premium 2 Bedroom 2 Bathroom Suite At The Marilyn Monroe Tower! * Highly Prized Split Bedroom Floor Plan Features 3 Walk-Outs To Full Length Wrap Around Balcony With Sensational City / Sunset Views * High-Grade Hardwood & Beautiful Broadloom Throughout * Super Efficient Kitchen Featuring Granite Counters, Ceramic Tile Backsplash, Full Stainless Steel Appliance Package, Undermount Lighting & Loads of Storage & Prep Space * Huge Primary Bedroom Retreat Featuring 4-Piece Ensuite Washroom * Large / Versatile Second Bedroom * Convenient 3-Piece Second Washroom With Glass Walk-In Shower * Elegant Mirrored Closets Throughout * Designer Paint Colours * World Class Amenities * Steps To Square One * Celebration Square * Living Arts * Sheridan College * Dining * Schools * Public Transit & Go * Easy Access To 401, 403, QEW * (id:53661)
153 Queen Street
New Tecumseth, Ontario
Charming Home on Spacious In-Town Lot. This cozy home sits on an impressive 50 x 154 ft freehold lot, offering ample space and privacy with a fully fenced yard. Ideal for downsizers, first-time buyers, or investors, this property boasts: *3 Cozy Bedrooms - Perfect for comfortable living. *Bright, Renovated Kitchen - Modern updates with plenty of natural light.* Updated Bathroom - Stylish and functional.* Detached Garage - Great for storage or a workshop. *Ample Parking - Convenient space for multiple vehicles.* Freehold Property - No land lease fees. Located in town with easy access to local amenities, Honda, Highway 400, schools, and dining .This home combines convenience with charm. Don't miss this great opportunity! (id:53661)
6 - 5130 Dixie Road S
Mississauga, Ontario
Incredible opportunity to own a highly profitable, well-established shawarma restaurant running successfully for over 9 years in the heart of Mississauga. This turnkey operation is located in a high-traffic plaza with excellent visibility, abundant parking, and easy access to the highway. Surrounded by offices and residential neighborhoods, the restaurant enjoys strong lunch and dinner crowds. Features a modern and inviting ambiance with a spacious 60+ seating capacity. Low monthly rent and minimal overhead contribute to consistent high profits and strong sales. Fully equipped and efficiently run, this business can be managed hands-on or operated with hired staff. Perfect for experienced restaurateurs or new entrepreneurs looking for a steady cash-flowing investment. Don't miss this rare chance to step into a proven, profitable operation from day one! (id:53661)
4321 Sixth Line
Milton, Ontario
An exceptional opportunity to acquire 13.8 acres of strategically located land with approximately 560 feet of direct Highway 407 frontage and convenient access off of Sixth Line in Milton. Ideally suited for topsoil mixing, landscaping, and similar operations, this property has been home to a well-established provider of premium soils, mulches, and aggregates serving Milton, Oakville, Burlington, and Mississauga since 1991. Please note: this is not a business sale only the land and buildings are being offered. The site features a maintained 1,620 sq. ft. bungalow with a walkout basement, a detached garage, a 1,860 sq. ft. office/workshop with an attached 1,500 sq. ft. coverall structure, as well as drainage culverts and a stormwater retention pond already in place. Currently zoned Agricultural with a legal non conforming use. The property benefits from significant infrastructure and is considered a strong candidate for future Urban Employment designation, with surrounding road improvement projects further enhancing long-term development potential. This rare offering combines high visibility, functional improvements, and future upside making it ideal for owner-operators, investors, or strategic landholders. (id:53661)
1006 - 15 Lynch Street
Brampton, Ontario
Welcome to this beautiful, spacious corner unit offering 1,037 sqft of bright, open living space! Enjoy abundant natural light from three directions, with stunning floor-to-ceiling panoramic windows facing east, south, and west. Take in the unobstructed views of downtown Brampton, Mississauga, and Toronto experience both sunrise and sunset from the comfort of your home. The full-sized kitchen features a central island, quartz countertops, stylish backsplash, and stainless steel appliances. A separate laundry area with full-sized machines adds extra convenience. The master bedroom is thoughtfully designed with a private 3-piece ensuite and a walk-in closet, providing a quiet retreat separate from the main living areas. Located just minutes from hospitals, schools, libraries, banks, shopping malls, and multiple transportation options. Easy access to Highway 410 and Sheridan Colleges Brampton campus. This unit includes one underground parking space and a storage locker.Don't miss the opportunity to call this incredible home yours! (id:53661)
207 - 33 University Avenue
Toronto, Ontario
Newly Renovated Large 2 Bedroom + Den, 2 Bath In The Heart Of Downtown Toronto, Near 1200 Sq. Ft.. New Marble Pattern Vinyl Flooring Throughout. Galley Kitchen Features Stunning Granite Countertop, Breakfast Bar & Built In Stainless Appliances. Oversized Bedrooms Feature Large Windows With Urban Views. Primary Bed Can Accommodate A King Bed + Seating Area + Desk. Plenty Of Storage Space With His & Hers Closets. 2nd Bed Can Also Accommodate King Size Bed & Features 2 Closets. Separated Den Perfect With Space For Additional Living/Entertainment. Pot Lights Throughout. Marble Floor In Kitchen, Foyer, Bathrooms & Closets In Primary Bedroom. Carpet Free Home. Move In Ready. All Utilities Included In The Maintenance Fee. The Possibilities Are Endless At This Incredible Value. (id:53661)
15260 Regional 10 Road
Halton Hills, Ontario
**MUST SEE WATCH**VIRTUAL TOUR** This rare opportunity offers the perfect blend of country serenity and city convenience, nestled on the border of Georgetown. Situated on a spacious 125 ft x 180 ft lot, this stunning raised bungalow is just steps from grocery stores, conveniences, and all that Georgetown has to offer. Even more unique, this home is on city water an uncommon feature in rural-style properties. Boasting approximately 4,800 sq ft of finished living space, this home features soaring 11 ft ceilings and elegant crown moulding throughout the main floor. The primary bedroom offers a private retreat with a walkout balcony and breathtaking views. Downstairs, the basement is enhanced with luxurious heated flooring. The property includes a heated, detached double-car garage and a completely separate, legal 1-bed, 1-bath apartment perfect for in-laws, multi-generational families, or rental income. With a total of 3+2 bedrooms and 4 bathrooms, this home offers exceptional space and versatility. This one-of-a-kind property truly has it all. Schedule a showing today and experience its charm firsthand! (id:53661)
1 - 2390 Bristol Circle
Oakville, Ontario
Stunning, Fully Renovated Corner Office Condo in a Prime Location! Just minutes from the QEW, Hwy 403 & Hwy 407, this exceptional two-level office space boasts floor-to-ceiling windows that flood the interior with natural light. Enjoy heated hardwood floors and soaring ceilings on both levels, creating an open and elegant work environment. Spanning approximately 2,100 sq. ft., this beautifully finished space features a large boardroom, multiple private offices with high-end glass and brushed nickel partitions. A perfect blend of sophistication and functionality! (id:53661)
1 - 2390 Bristol Circle
Oakville, Ontario
Stunning, Fully Renovated Corner Office Condo in a Prime Location! Just minutes from the QEW, Hwy 403 & Hwy 407, this exceptional two-level office space boasts floor-to-ceiling windows that flood the interior with natural light. Enjoy heated hardwood floors and soaring ceilings on both levels, creating an open and elegant work environment. Spanning approximately 2,100 sq. ft., this beautifully finished space features a large boardroom, multiple private offices with high-end glass and brushed nickel partitions, and the flexibility to accommodate two separate businesses if needed. A perfect blend of sophistication and functionality! (id:53661)






