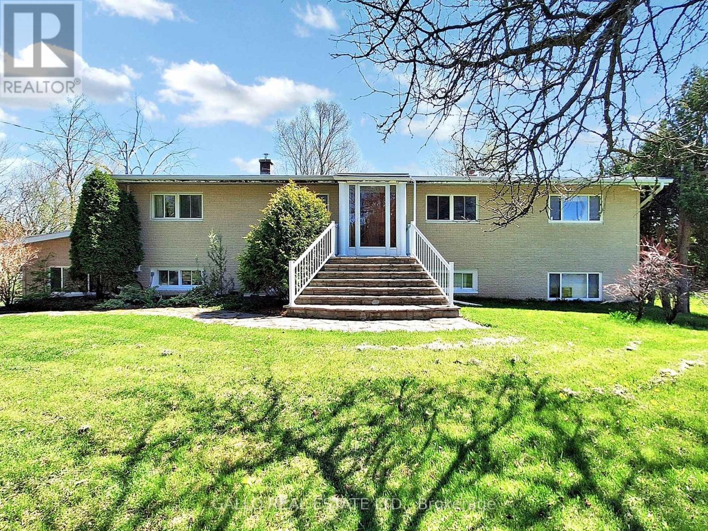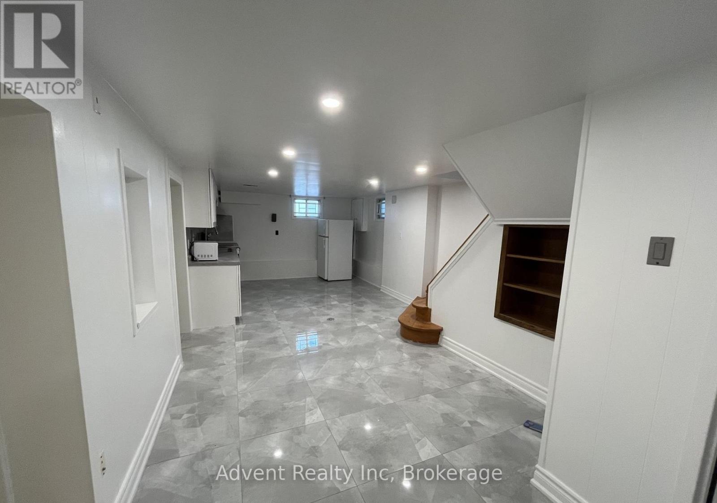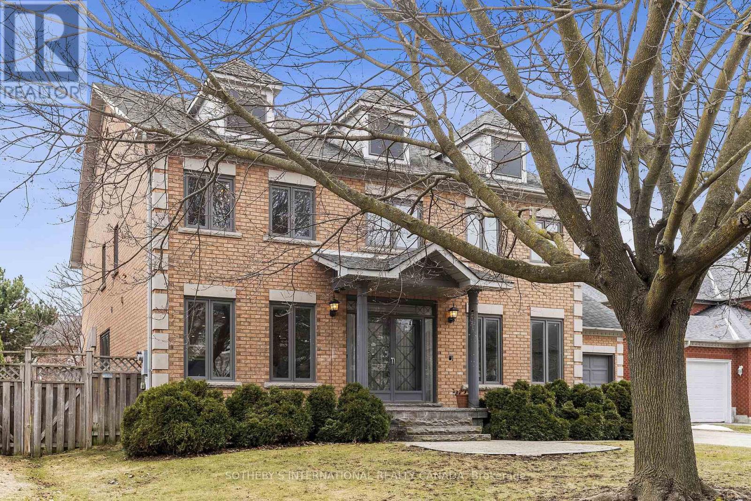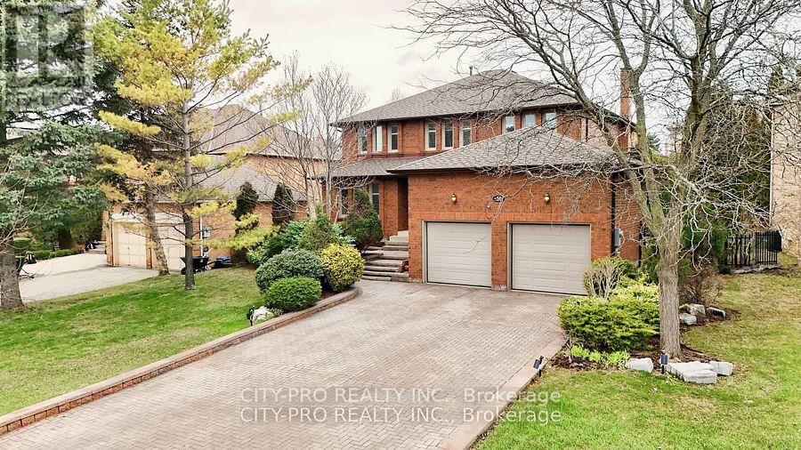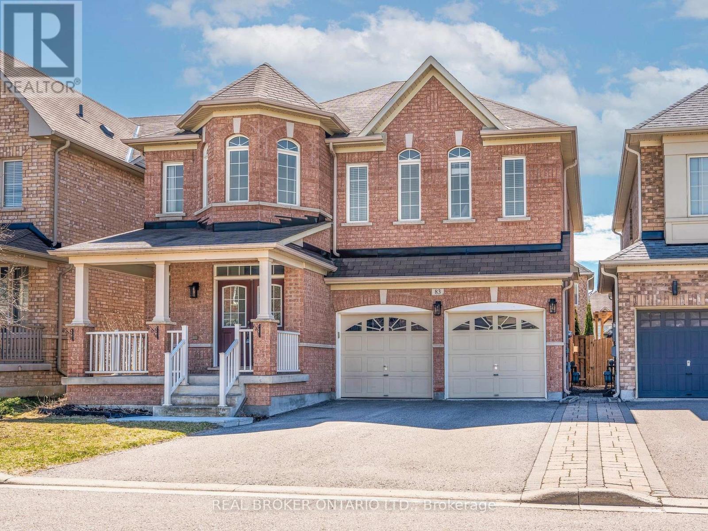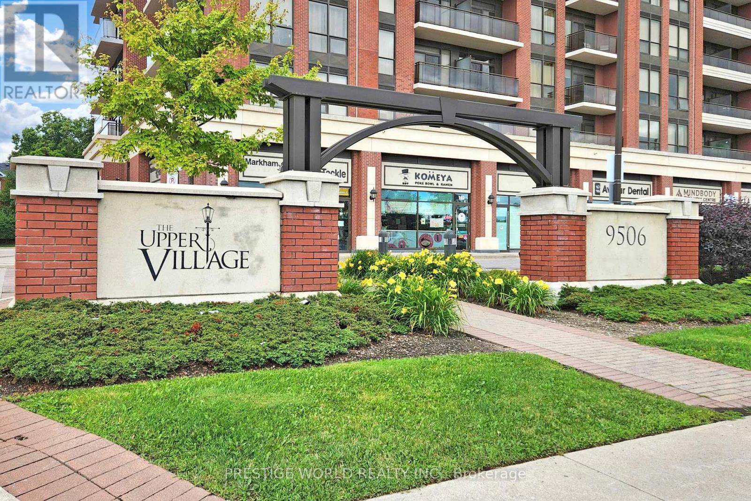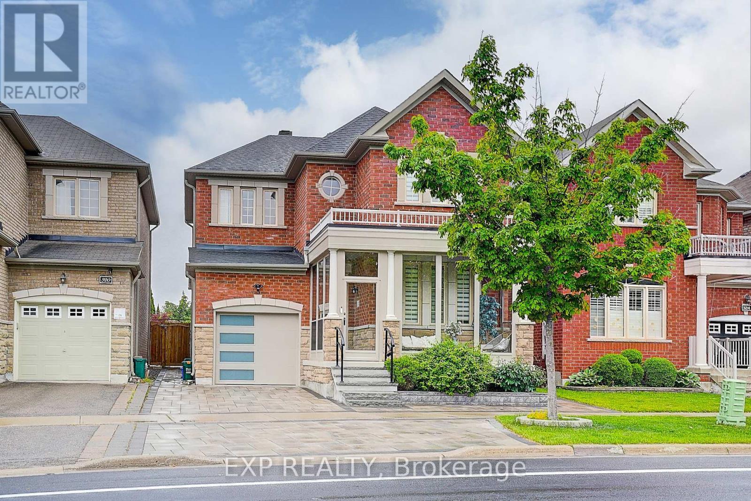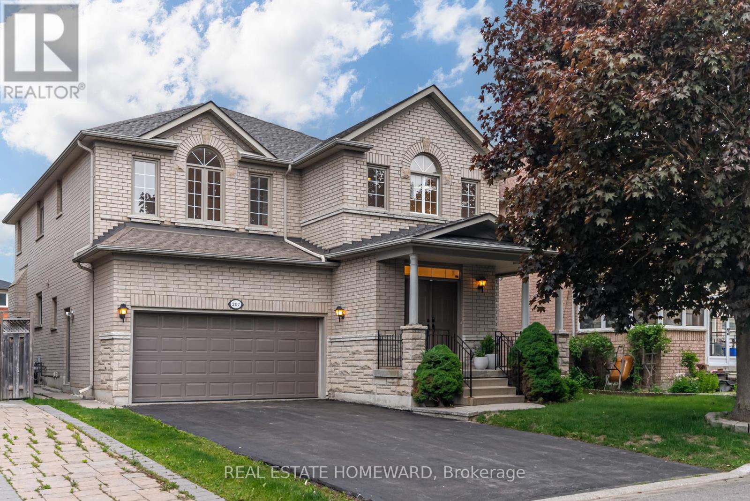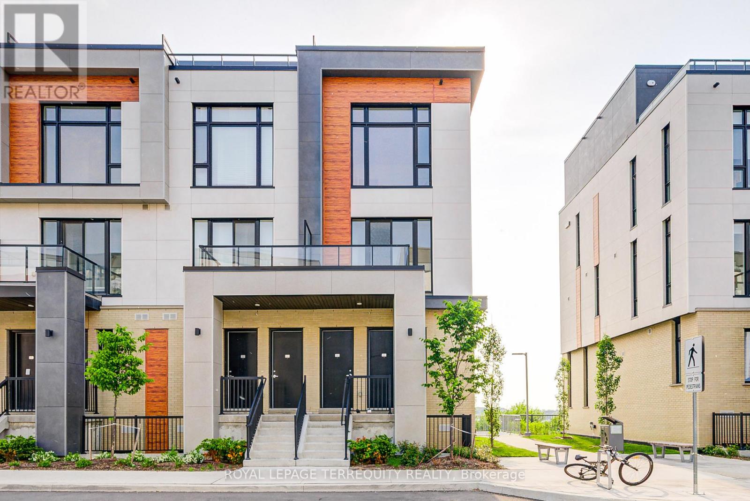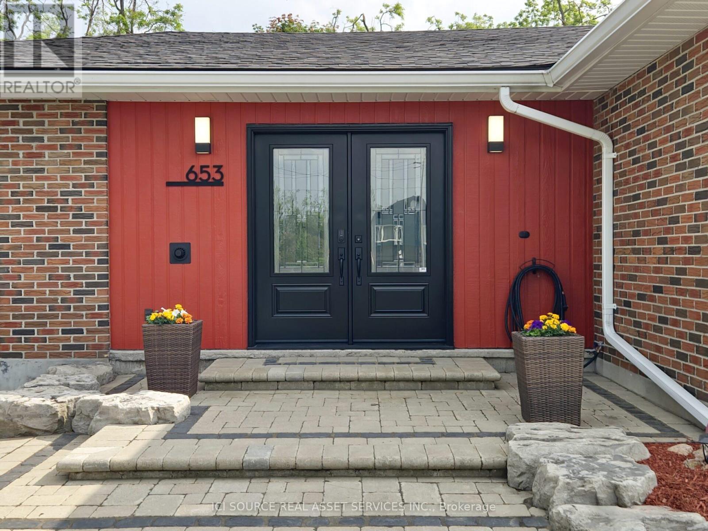4883 Bethesda Road
Whitchurch-Stouffville, Ontario
Great Opportunity To Own A Mature and Private 5 Acre Parcel Of Land on Highly Sought After Prestigious Bethesda Rd. Located Just East of McCowan Rd. On The South Side Close To Town! Property Features A Custom Built Bungalow with a Finished Walk-out Basement! Upgraded Kitchen With Maple Cabinets & Granite Tops, And A Walkout To Balcony. Family Room Has A Woodstove Insert & Overlooks Kitchen. Living Room & Dining Room Combination With Vaulted Ceilings. Primary Bedroom Has Ensuite With Jacuzzi Tub. Hardwood Floors Thru-Out. Basement Has Upgraded Pine Kitchen Cabinets, Laundry Room, Family Rm, Living and Dining Room. Great For An Extended Family. Added Bonus Is The 26'.6' x 30' Workshop With 10' Door & An Additional Storage Building 43' x 300' & Drilled Well (Feb 2000). (id:53661)
Bsmt - 345 Centre Street E
Richmond Hill, Ontario
Beautifully Renovated Basement Unit In The Heart Of Richmond Hill!Located In The Family-Friendly Crosby Neighbourhood, This Detached Home Features A Bright And Spacious 3-Bedroom, 2-Bathroom Basement Unit With A Separate Entrance. Recently Renovated And Impeccably Clean, It Offers Private Laundry, Ample Storage, And Two Driveway Parking Spaces. Conveniently Situated Near Bayview & Major Mackenzie, Just Minutes From Transit, GO Station, Hwy 404, Community Centres, And Top-Ranking Schools Including Bayview Secondary And The Gifted Program At Crosby Heights Elementary. Enjoy Easy Access To Walmart, Costco, No Frills, Freshco, Restaurants, And All Essential Amenities. Tenant Responsible For 40% Of Utilities. (id:53661)
807 - 18 Uptown Drive
Markham, Ontario
"The River Walks" in Downtown Markham, heart of Unionville. Well planned community with easy access to various restaurants, banks, groceries, theatre & more! Minutes to Major Highways (404/407) & Unionville GO station, and steps to dedicated bike lanes & YRT/Viva bus. Bright And Spacious Beautiful Unit with Great Layout. Approx 615 usable square foot and den Can Be Used As A 2nd Bedroom. Amazing Amenities Include Indoor Pool, Party Room, Exercise Room, Pool Table, and more! Come See and Explore. (id:53661)
16 Eastgate Crescent
Richmond Hill, Ontario
Experience unparalleled luxury in this stunning 4-bedroom executive home, perfectly situated on an extra-wide, deep lot in the prestigious Bayview Hill community. This home showcases elegant maple flooring, a grand oak staircase, an elegant hallway, and a hidden office off the foyer that offers ultimate privacy, space for organized shelving, and a serene workspace perfect for productivity or relaxation. The heart of this home is a chef-inspired kitchen featuring a Bosch induction cooktop, built-in stainless-steel appliances, a spacious island and premium Caesarstone countertops. Indulge in your own custom hand-built coffee bar, complete with a live edge Mappa Burl finish and top-tier water filtration. The primary suite is a true retreat, featuring a charming Juliette balcony that invites fresh air and natural light, a spa-like 5-piece ensuite for ultimate relaxation, and a generous walk-in closet for ample storage. The spacious bedrooms in this home offer comfort and style, with the added convenience of a second-floor laundry room for effortless daily living. In the basement, enjoy entertainment like never before in the fully soundproofed home theatre, equipped with a wired 7.1 surround sound system and plush reclining seating. Stay active in the home gym, designed with premium features like battle rope and TRX mounts, dual TVs, and synchronized audio. The finished basement includes a full second kitchen, walk-in wine cellar, and cold pantry, perfect for entertaining. Smart home features abound, including powered blackout blinds, Nest devices, a whole-home sound system, and extensive Lutron lighting controls. A rare 4-car tandem garage with a rear door provides seamless backyard access. Located in a top-rated school district, this remarkable home offers refined living at its finest in sought-after Bayview Hill. (id:53661)
58 Rossmull Crescent
Vaughan, Ontario
Luxury Living in Vaughan's Coveted Islington Woods. Step into this exquisite dream home, where luxury meets comfort in one of Vaughan's most prestigious neighborhoods, Islington Woods. Nestled in a sought-after million-dollar community, this residence offers an exceptional blend of elegance and modern living, perfect for those who appreciate both style and functionality. Outdoor Oasis Enjoy your private retreat with a beautifully landscaped backyard, featuring a spacious 700 sqft deck ideal for entertaining under the stars or unwinding in serene surroundings. The lush garden enhances the home's curb appeal while offering a peaceful escape. Sophisticated Interiors Hardwood floors flow seamlessly throughout the home, adding warmth and timeless charm. The professionally finished basement expands your living space with two additional bedrooms and a cozy living area a perfect for guests, a home office, or a private recreation space. A Rare Gem in a Premier Location Combining modern amenities with classic elegance, this home is a true standout in one of Vaughan's most desirable communities. Don't miss the opportunity to own a piece of luxury inIslington Woods. (id:53661)
83 Acer Crescent
Whitchurch-Stouffville, Ontario
Welcome To This Move-In Ready Four Bedroom Detached Home Built By Fieldgate Homes. Upon Entering You Are Greeted By A Beautifully Combined Living And Dining Room Showcasing Meticulously Maintained Hardwood Floors And 9 Ft Ceilings. Charming Arched Entrance Leads To The Spacious Gourmet Kitchen, A True Chefs Delight Designed With Ample Cabinet Space, Stylish Stainless Steel Appliances, Functional Center Island And Eat-In Area For The Family To Gather And Indulge. Spacious Family Room Featuring Gas Fireplace And Bay Window With Ledge Seamlessly Combines With The Kitchen, Creating A Perfect Space For Relaxation And Entertaining. Generously Sized Primary Bedroom Boasts A Spacious Walk-In Closet Showcasing Built-In Shelving And A Luxurious 5-Piece Ensuite Featuring Double Sinks, Soaker Tub And Glass-Enclosed Stand-Up Shower. Second And Third Bedrooms Are Connected By A Stylish Dual-Access Bathroom Plus The Third Bedroom Offers A Walk-In Closet. The Fourth Bedroom Includes Direct Access To A Semi-Ensuite For Added Privacy And Practicality. Basement Includes A Cold Cellar And Provides A Blank Canvas Whether You're Envisioning A Home Gym, Extra Storage Or A Future Recreation Space - The Possibilities Are Endless! This All-Brick Design Offers Direct Access To Double Garage With Four Parking Spaces On Driveway And No Sidewalk! Fully Fenced And Landscaped Yard Equipped With A Spacious Shed For Seasonal Storage & BBQ Gas Line. (id:53661)
223 - 9506 Markham Road
Markham, Ontario
Welcome to Luxury Upper Village 2! Great Layout! Prime Location! Uv2'S Condo Markham.Only Private Exec Suite On The Floor.Open Concept 1+1 Den Spacious Condo Unit With Practical Layout.Den Is Perfect For Office Or Can Be Used As An Open 2nd Bdrm.Sun-Filled Unit With E View Large Windows And Balcony. Walk Across The Street To Mount Joy Go Station/Transit And Many Amenities.With 1 Parking, 1 Locker On Same Floor, Bicycle Spot. Sought After Wismer And Bur Oak School, Parks & Community Center. 24Hrs Concierge, gym, party room, and guest suites. A fantastic opportunity to live in a vibrant, well-connected community! Situated steps from Mount Joy GO Station, this condo offers unbeatable convenience for commuters, with parks, shopping, and dining just minutes away. This unit is a must-see and is also a great opportunity for investors or a first time home buyer looking to get into the market. (id:53661)
322 Stonebridge Drive
Markham, Ontario
Over $400,000 Invested In Renovations, This Well-Connected, Family-Friendly Home Offers Unbeatable Convenience And Lifestyle! Located Just Steps From Top-Rated Public And Catholic Schools, Plus Two Nearby Private Options. Outdoor Lovers Will Enjoy Three Playgrounds, A Walking Trail, And Nearby Parks All Within A 20-Minute Walk. Daily Commuting Is A Breeze With A Street Transit Stop Less Than Five Minutes Away And Rail Transit Within Three Kilometres. This Home Blends Comfort, Education, Nature, And Transit Access Ideal For Growing Families Or Professionals. Book Your Showing Today And Discover What This Location Has To Offer! (id:53661)
207 Valentina Drive
Markham, Ontario
Welcome to 207 Valentina Drive, where everyday living feels like a retreat. Tucked away on a quiet, tree-lined street in one of Markham's most desirable neighbourhoods, this grand family residence has elegance, over 4,500 sq.ft of living space, and soul, crafted for those who value beauty and functionality. From the moment you arrive, the timeless brick and stone façade, oversized 43 x 120 ft. lot, and 6-car parking set the tone for something truly exceptional. Inside, you're embraced by natural light and a calming energy that instantly feels like home. The main floor flows with an amazing layout, a dedicated home office, and an inviting family space anchored by an updated eat-in kitchen, complete with a breakfast bar, stainless steel appliances, a butler's pantry and walk out to the huge yard. Whether youre hosting a Diwali feast, Lunar New Year celebration, Christmas morning brunch, or simply savouring a quiet Sunday, every corner is designed to support the rhythm of real life. Upstairs, five spacious bedrooms and three bathrooms deliver the comfort and flexibility every modern family deserves. The primary suite offers a boutique hotel experience, with a large walk-in closet and a serene, spa-like ensuite. Below, a fully finished basement apartment with its own entrance, kitchen, two bedrooms, and full bath offers independence without compromise for extended family, guests, or rental income. Plus, there's an additional private lower-level area for the main home, perfect for a gym, playroom, or media lounge. But what truly elevates this home is the lifestyle it offers. You're just minutes from the historic charm of Unionville Main Street, the curated convenience of Markville Mall, and the seamless connectivity of Unionville GO Station. Surrounded by top-ranking schools, lush parks, and a dynamic, culturally rich community, this is where your family's next chapter begins elevated, expansive, and entirely your own. From surreal to so real, this is the one. (id:53661)
6 Mackay Drive
Richmond Hill, Ontario
Exquisite New Custom-Built Estate in Prestigious South RichvaleWelcome to a world of refined luxury in one of Richmond Hills most coveted neighbourhoods. This custom-built detached offers over 5,000 sq. ft. of impeccably designed living space, showcasing exceptional craftsmanship and timeless elegance.This architectural gem features 4+1 generously sized bedrooms and 7 beautifully appointed bathrooms,4 gaz fireplace, Steam room in the master bedroom . Each bedroom includes its own private ensuite, ensuring ultimate comfort and privacy. The homes stately natural limestone façade sets a sophisticated tone, echoed by the meticulously curated interior finishes.Step inside to discover a residence designed with uncompromising attention to detailfeaturing intricate crown mouldings, waffle ceilings, ambient rope lighting, and soaring ceiling heights throughout:Main Floor Office: 14 ft ceilingUpper Floors and Basement: Over 13 ft ceilings.A private elevator services all levels of the home, offering effortless accessibility.At the heart of the home lies a chef-inspired kitchen equipped with bespoke cabinetry, quartz countertops, and premium appliances, including:36" Sub-Zero refrigerator/freezer36" Wolf gas range30" Wolf built-in oven Dual Miele dishwashersThe fully finished lower level offers a separate entrance and a self-contained apartment ideal for multigenerational living or generating rental income. This suite is complete with a Bosch dishwasher and a full array of upscale finishes.Additional features include:A second laundry in the basement area for added convenienceBasement heated flooringFive zone sprinkler system A comprehensive surveillance system with six cameras for enhanced securityThis extraordinary residence redefines modern luxury and presents a rare opportunity to own a one-of-a-kind estate in the prestigious South Richvale community.*Realtors check Co-op (id:53661)
601 - 7 Steckley House Lane
Richmond Hill, Ontario
Rare Walk-Thru End Unit Model Featuring Two Separate Entrances at Front and Rear! Highly Coveted Maya Model 2 Bedroom Unit in Newly Built Condo Townhouse at Elgin East by Sequoia Grove Homes With an Excellent Layout. Walk-Out to Ground Terrace!!! The large terrace, open space behind and corner unit location give the feeling of having your very own backyard. $$$ Spent on Tasteful Upgrades Throughout. 10 Foot Ceilings on Main Floor and 9 Foot Ceilings on Lower. Lavishly Finished. Includes High-Speed Internet, One Parking Space and One Locker. Prime Location Close to Richmond Green Park, Highway 404, GO Station, Schools, Library, Community Centre, Restaurants and More. (id:53661)
653 Simcoe Street
Brock, Ontario
Beautifully maintained 3 bedroom bungalow with a large driveway and an entertainers backyard. Featuring 3 sheds with electricity that is perfect for expanded exterior space. This house is minutes from Lake Simcoe. House features stainless steel appliances and upgraded electrical and insulation. *For Additional Property Details Click The Brochure Icon Below* (id:53661)

