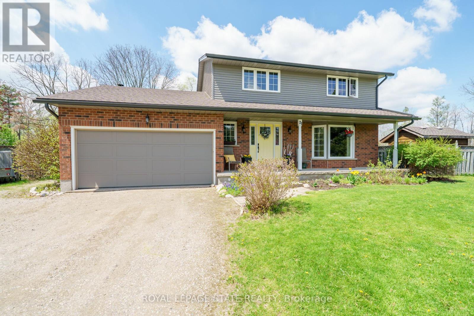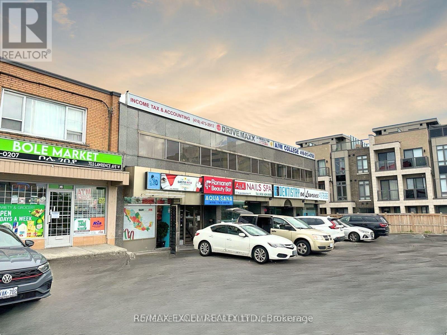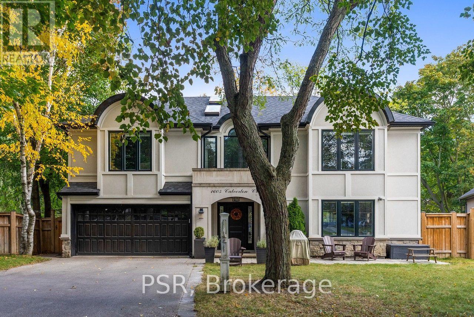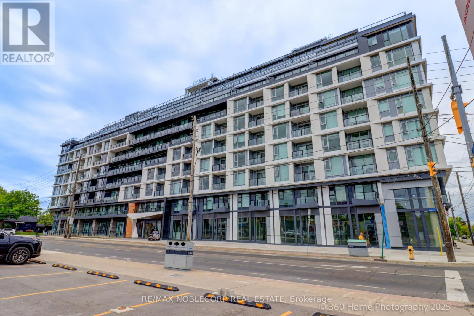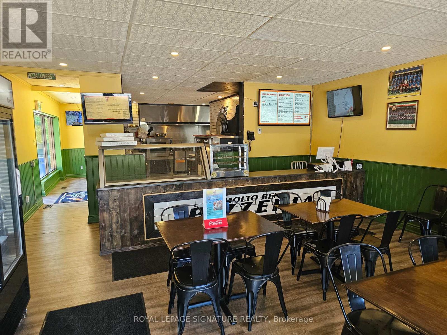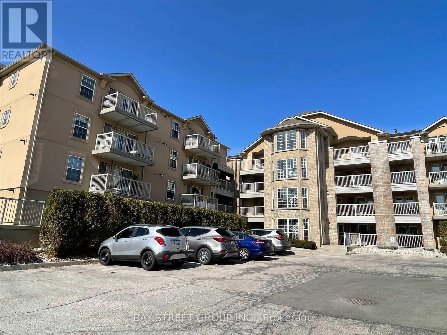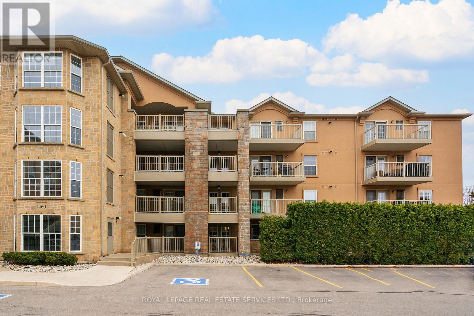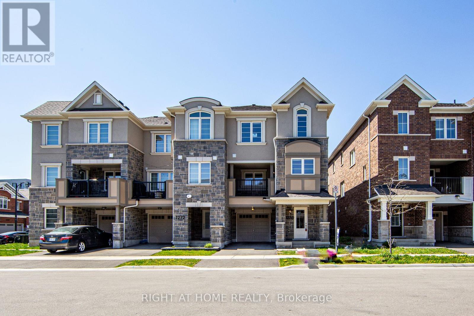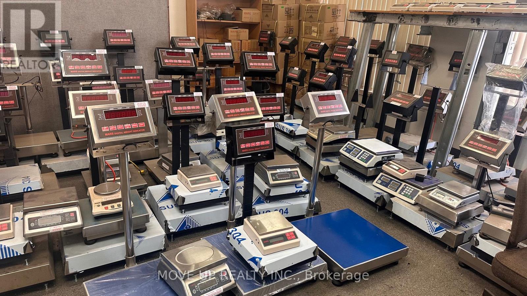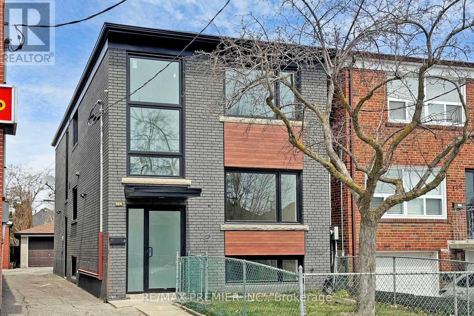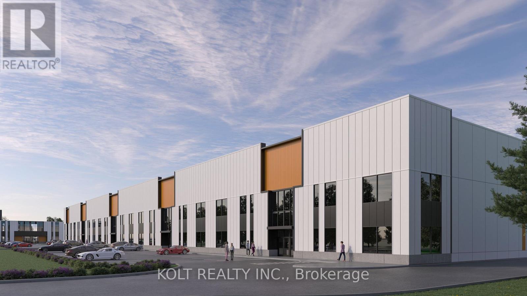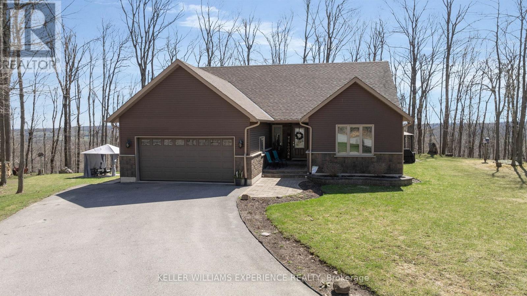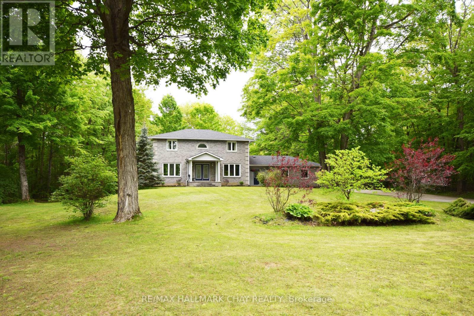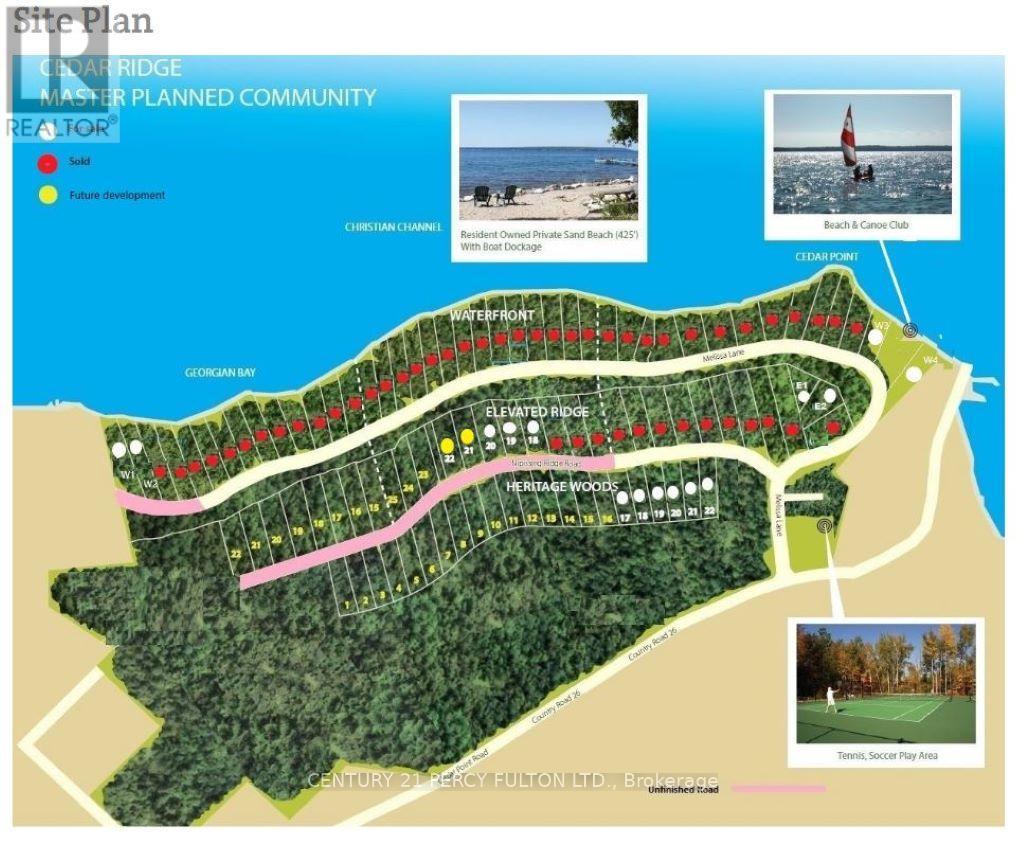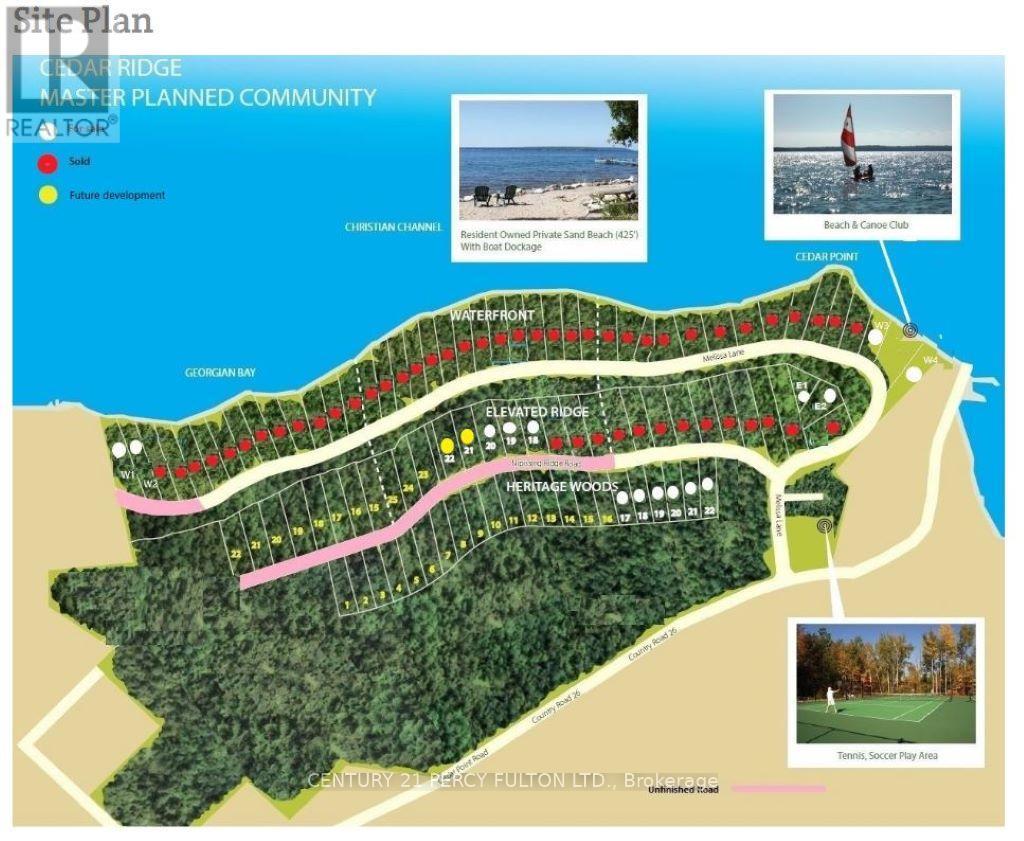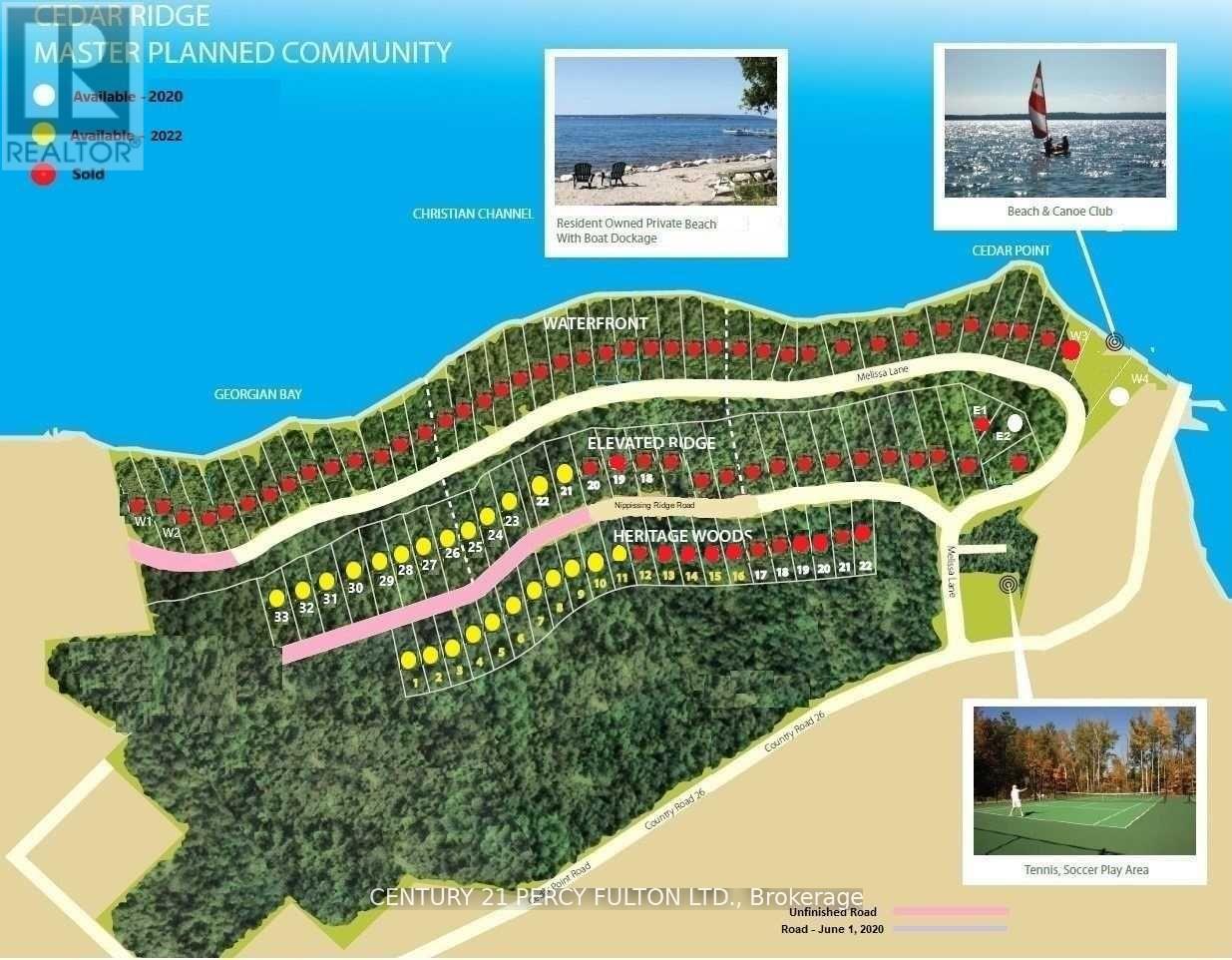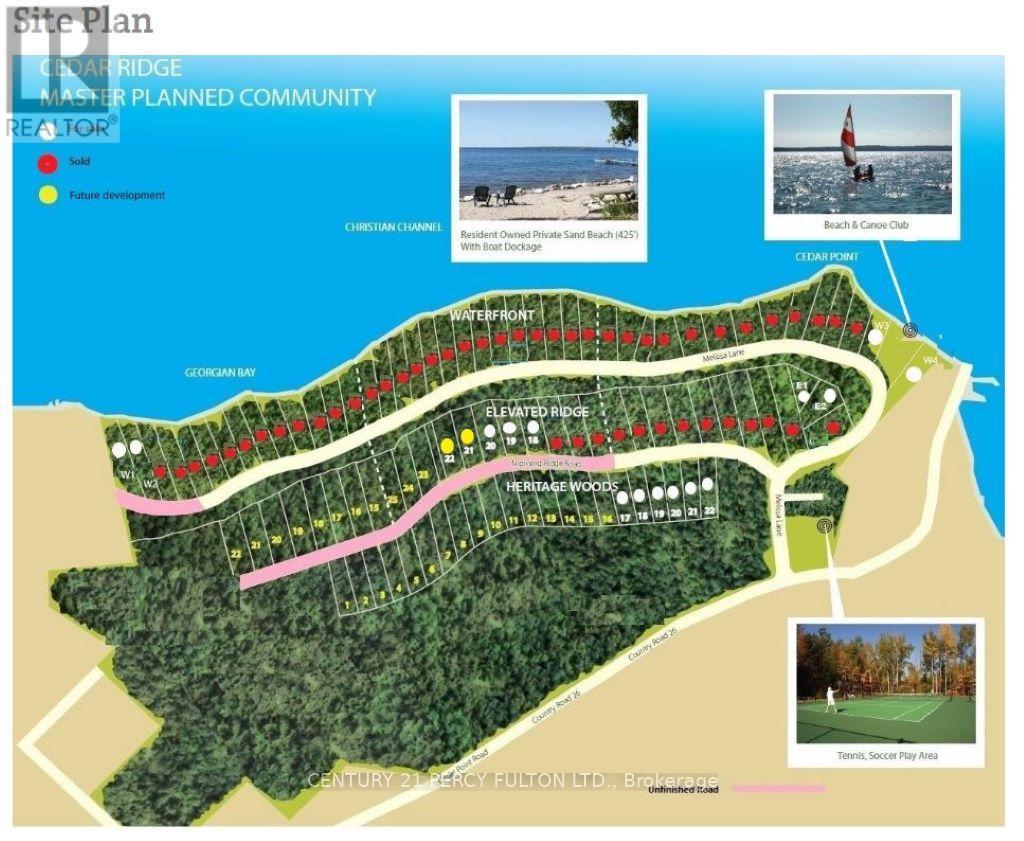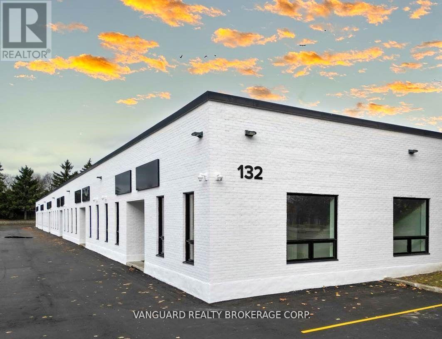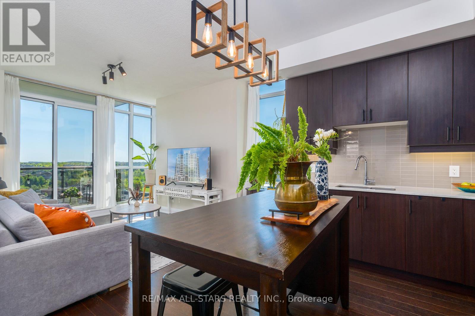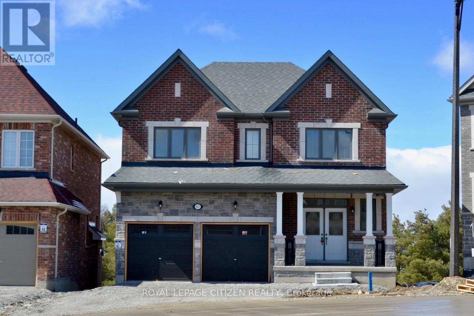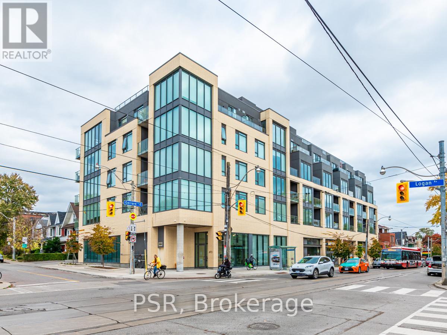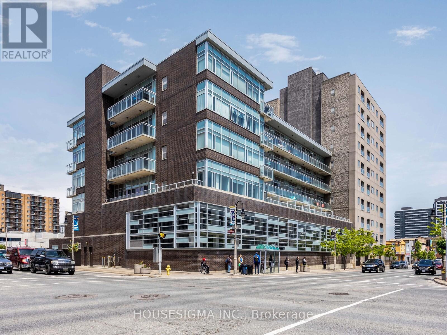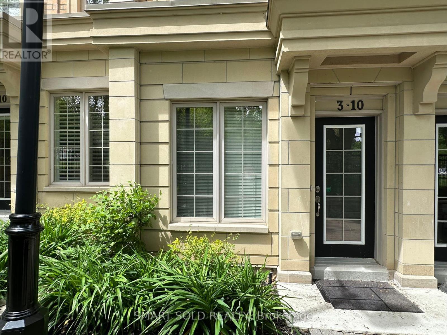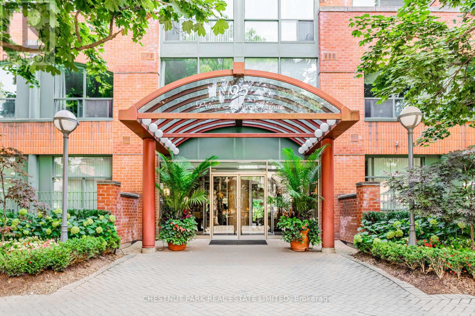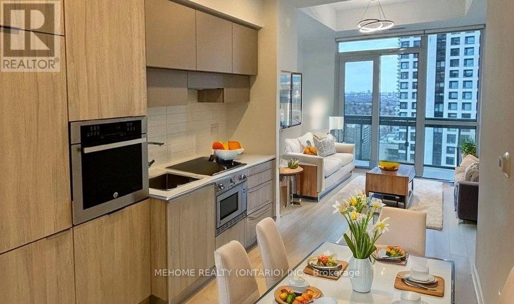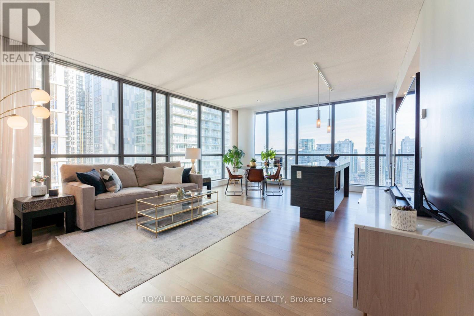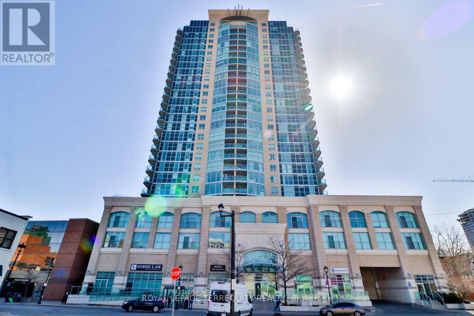21 Hughson Street
North Dumfries, Ontario
Welcome to 21 Hughson Street an exceptional, original-owner home that has been meticulously maintained and thoughtfully updated over the years. Nestled on a breathtaking 1.72-acre country-like lot in the village of Branchton, this 4-bedroom, 2.5-bathroom home offers the perfect blend of privacy, space, and comfort. Step outside to your own private oasis featuring a 36 x 18 inground pool, pool shed, and a newly updated patio (2023) ideal for summer entertaining or peaceful relaxation. Inside, you'll find a bright and spacious layout with a large eat-in kitchen, updated countertops (2020), and a refreshed powder room (2024). The fully finished basement adds even more living space, complete with a large rec room and abundant storage perfect for growing families or hosting guests. Key updates include the roof (2019), soffits and eaves (2021), chimney (2020) and septic tank lid (2022), offering peace of mind for years to come. This is a rare opportunity to own a lovingly cared-for home on a stunning piece of property. It is a true retreat just minutes from city conveniences. Dont miss your chance to call 21 Hughson Street home! (id:53661)
204 - 705 Lawrence Avenue
Toronto, Ontario
Situated in the vibrant Lawrence Heights and North York neighbourhoods, it is great for church, offices, schools, accountants, lawyers offices, etc. Just a 2-minute walk from the Lawrence W subway station, along Allen Rd, and near the 401 Highway, it's a commuter's dream accessible by subway, bus, or car. Positioned across from the bustling Lawrence Allen Centre and only one subway stop or a 5-minute drive to Yorkdale Mall, it's an unbeatable location. Flexible space options are available, with the potential to combine unit 202 to suit your business needs. (id:53661)
Lph07 - 7 Michael Power Place
Toronto, Ontario
Welcome to this elegant, recently upgraded lower penthouse 2-bedroom suite in the highly sought-after Islington Village in central Etobicoke. This bright and spacious corner unit feels more like a private residence than a condo, thanks to its generous layout, split-bedroom design, and unobstructed south and west views that fill the space with natural light. With floor-to-ceiling windows, gleaming hardwood floors, and a warm, open atmosphere, this home combines comfort with sophistication. The thoughtfully designed galley kitchen features stainless steel appliances and a separate, defined area, making it feel distinct from the main living space perfect for those who enjoy cooking or entertaining. Quiet and practical, this unit offers a serene lifestyle in an unbeatable location. Just minutes from Islington Golf Club, and a short walk to Islington Subway Station, scenic parks, top-rated schools, and excellent local restaurants, everything you need is right at your doorstep. Move-in ready and beautifully maintained, this is a rare opportunity to enjoy condo living with the comfort and feel of a true home. (id:53661)
202 - 705 Lawrence Avenue W
Toronto, Ontario
Situated in the vibrant Lawrence Heights and North York neighbourhoods, it is great for offices, church, schools, accountants, lawyers offices, etc. Just a 2-minute walk from the Lawrence W subway station, along Allen Rd, and near the 401 Highway, it's a commuter's dream accessible by subway, bus, or car. Positioned across from the bustling Lawrence Allen Centre and only one subway stop or a 5-minute drive to Yorkdale Mall, it's an unbeatable location. Flexible space options are available, with the potential to combine units 204 to suit your business needs. (id:53661)
1605 Calverton Court
Mississauga, Ontario
West Mineola ...On A Court! Over 4,000 sq.ft. Of Total Living Space With Incredible Functionality Over 3 Levels. Full Walk-Out Lower Level With Its Own Kitchen, Bedroom & 4Pc Bath. Ideal Nanny/In-Law Setup. The Thoughtful Rebuild Of This Handsome Residence Was Completed In 2017 Featuring All Of The Conveniences You Would Expect In A Full-Size Family Home. 2 Car Garage; Family Room Connected To Kitchen; Impressive Room Proportions; 2nd Flr Laundry; Pot Lights; Paneling; Wainscotting; Built-Ins/Storage & More. Backyard Gate Into Parkette. Coveted Kenollie School Catchment - The Top Rated Mississauga Public School & Literal Hub Of This Tight-Knit Community Of Family & Friends. Walk To Port Credit Village, GO Train & The Lake. (id:53661)
508 - 556 Marlee Avenue
Toronto, Ontario
Brand New 1-Bed, 1-Bath Condo at The DYLAN in North York, Toronto Be the first to live in this brand-new, never-before-occupied condo located in the highly sought-after DYLAN building. Situated in the heart of North York, this prime location puts you steps away from major attractions, including the University, Yorkdale Shopping Centre, top-rated schools, and a variety of dining options. Enjoy unparalleled convenience with direct access to Toronto's largest public transit hub, including Subway, Buses, Go Transit, and long-distance bus services right at your doorstep. Plus, with quick access to Highway 401, getting around the city is a breeze! (id:53661)
216 - 1480 Bishops Gate
Oakville, Ontario
Prestigious Neighborhood of Glen Abbey, South Facing. Spacious & well cared 2 bedrooms & 2 Baths unit. 2 Parking spots and locker. Open concept kitchen w/quartz countertops & S&S Appliances. Walk-out to Balcony. Great Amenities include Clubhouse w/party room & Fitness/Sauna! Walking distance To Top Ranked Schools ( Pilgram Wood PS and Abbey Park HS). Library, Community center, Shopping & Public Transit. Easy Access to QEW/HWY 403. Lease Starts on July 1, 2024. Previous photos are used because it is tenanted now. (id:53661)
44 Elway Court
Toronto, Ontario
Attention Investors! Discover an exceptional investment opportunity with this charming triplex, perfectly situated on a quiet court within walking distance to the subway. Each of the three units in this property is a spacious, self-contained 2-bedroom apartment, offering comfortable living spaces with ample amenities. Quiet Court Location: Enjoy the tranquility of a court with minimal traffic, providing a peaceful living environment. Proximity to Subway: Convenient access to public transportation within walking distance. Parking: Dedicated parking for each unit. Shared Laundry: On-site shared laundry facilities for tenant convenience. Only one neighbouring property, enhancing privacy and the property sides onto an open yard, perfect for outdoor activities and relaxation. Unit 1: Located on the lower level, this unit features above-grade windows, providing plenty of natural light. With 807 sq. ft. of living space, it rents for $1800 per month. Unit 2: The middle unit boasts 902 sq. ft. and offers a spacious layout. It rents for $1470 per month. Unit 3: The upper unit, also 902 sq. ft., rents for $1243 per month. Separate hydro, and gas metres (id:53661)
1201 - 2585 Erin Centre Boulevard
Mississauga, Ontario
Rare Opportunity To Own This Upgraded Modern 2 Bedroom 2 Bathroom Condo Backing Onto Forest. All Utilities Included In Condo Fee. Boasts Gated Security And Hotel-Like Amenities!, Loads Of Natural Light, Hardwood Floors, High-End Appliances, Split Bedroom Layout, Huge Closet In Primary, Stunning View Of Forest-Ravine, Park & Sunsets! Demanding Central Erin Mills! Walk To Mall, Top Rated Schools, Community Centre. Minutes To Major Highways, 403, Qew, 407 As Well As Streetsville Go! Comes With One Underground Parking and Owned Large Locker! Must See! (id:53661)
134 Amos Drive Amos Drive
Caledon, Ontario
Breathtaking views on a premium lot .Presenting an impeccable estate home in a heart of beautiful palgrave is truly remarkable .Experience the pinnacle of custom interior design on this beautiful 5 bedrooms property located on 1.9 acres of land, overlooking the caledon trailway. With its cathedral and vaulted ceilings, exquisite high ceiling main entrance and hardwood throughout .Indulge in the luxury of stone countertops, built in appliances and a beautiful open concept kitchen overlooking the view of estate .In addition please enjoy the convenience of a smaller second eat-in kitchen fully stocked with a separate appliances and pantry .One of the features of this home include a private bedroom on the main floor with a full 3 piece full ensuite .perfect for elderly or guests. The main floor also includes two fully constructed walk out decks. The basement includes a stunning spacious large walkout with extra large premium windows and doors throughout. This home also boasts meticulously selected electric light fixtures and spacious bedrooms with ample sized windows allowing tons of light ,and the beauty of natures of this small town to shine through. COME AND ENJOY THE SMALL TOWN LIVING IN A LUXURIOUS SETTINGS! DO NOT MISS THE OPPORTUNITY TO MAKE THIS ONE OF A KIND HOME YOURS. (id:53661)
333 Bremner Boulevard
Toronto, Ontario
Toronto's own Mr. Greek restaurant downtown location is available! Boasting very impressive annual sales and situated across the street from Rogers Centre and CityPlace, this location is an excellent blend of sit-down restaurant with quick-service (QSR). Big sales for take-out,online ordering, and catering, with 45 seat interior and 50 seats on the big patio for the warm months. Take advantage of an already profitable and established business! Long lease of 5 + 5years currently paying $17,522 gross rent including TMI and CAM charges. Beautiful buildout anda open concept production kitchen allow this store to handle capacity seating and ordering.Royalties of 5% + 2%. (id:53661)
212 - 1460 Bishops Gate
Oakville, Ontario
Welcome to Unit 212 - a beautifully maintained, spacious 3-bedroom, 2-bathroom suite nestled in the heart of Oakville's highly sought after Glen Abbey community. The 3-bedroom unit is larger in size and has a practical layout that is ideal for a family or someone looking for extra space. The kitchen was tastefully and completely renovated in 2021 with an updated dishwasher microwave and hood. The spacious master suite includes a 4pc bathroom along with updated vanity in the bathroom interior and two additional bedrooms that provide versatile space for children, guests, parents or home office. Located in a top elementary school district and a top secondary school district, this condo is just steps away from Sobeys, Canada Post and is ideal for comfortable family living. also very convenient to the QEW and 407 freeway, a rare find in one of Oakville's most desirable neighborhoods. Don't miss this oppurtunity! (id:53661)
1270 Wintergreen Place
Milton, Ontario
Beautiful Mattamy's End Townhouse Approx. 1540 Sqft, Freshly Painted, Pocket Office On Main Floor,3 Bedrooms, Upgraded Light Fixtures, Zebra Blinds, Laminate In Living & Dining Room, Oak Stairs, Open Concept Eat-In Kitchen , S/S Appl, Back Splash . Master Bedroom Features A Walk-In Closet And 4Pc Ensuite .Main Level Laundry .Quality Upgrades Throughout. (id:53661)
697 Petrolia Road
Toronto, Ontario
Mars Scales is a fully certified manufacturer of Electronic Weighing Scales, Precision Digital Balances, Electronic Bench Scales, Electronic Floor Scales, Load Cells, Weight Indicators and Custom Weighing Systems for wide range of weighing applications in the Laboratory, Industrial and Educational markets.Mars Scales also markets Crane Scales, Counting Scales, Retail Price Computing Scales, and Digital Mini Pocket Scales from other manufacturers.Mars Scales offers over 100 different models of electronic scales and digital balances in capacities from 100g up to 50,000lb/25,000kg.All our Weighing Instruments are high quality, heavy duty, reliable and at low cost. Most orders shipped within 24 hours.Mars Scales is offering Wi-Fi (wireless) and / or Ethernet (cables) data collection from numerous weighing stations via LAN (local area network) into a Host (Office) computer.Mars Scales also markets Analytical and Laboratory Balances, Crane Scales, Counting Scales, Retail Price Computing Scales from other manufacturers.Mars Scales offers Digital Balances in capacities from 100g up to 10kg/22lb. All our Balances and Scales are high quality, heavy duty, reliable and at low cost. Most orders shipped within 24 hours.Mars Scales offers over 50 different models of industrial scales and balances in capacities from 100g up to 40,000Lb/20,000kg.All our Industrial Weighing Scales are high quality, heavy duty, reliable and at low cost. Most orders shipped within 24 hours. Garage Truck Level. Equipment, inventory, business van are included in price. Training will be provided. Mars Scale is regestered and certified by Measurement Canada An Agency of Industry Canada.> (id:53661)
Upper - 233 Beta Street
Toronto, Ontario
This main floor family home in Alderwood for lease offers 3 spacious bedrooms, updated 4-piece bath, dining room kitchen combination with loads of cupboard and counter space, granite counter tops and stainless steel appliances. Ensuite laundry and all utilities are included (heat, hydro, water, central air), parking for 2 cars (tandem). No basement main floor only Sorry no pets or smoking, basement rented separately. (id:53661)
Ph04 - 1360 Rathburn Road E
Mississauga, Ontario
This superb corner penthouse unit located in the heart of prestigious Rathwood community across from Rockwood shopping mall boasts breathtaking panoramic views. The spacious layout features open concept living and dining room with floor-to-ceiling windows, two large sized bedrooms with primary ensuite bathroom and walk-in closet. Modern kitchen with pot lights, stainless steel appliances, granite counter and backsplash. Custom high-end engineered hardwood floors throughout. Convenient ensuite laundry with extra storage space. New furnace 2025. This unit includes also one parking space and storage locker. (id:53661)
2 - 5151 Upper Middle Road
Burlington, Ontario
Welcome home to a spacious townhome. Nestled in a sought-after, family-friendly Orchard in Burlington, discover this bright and spacious end-unit, 2-storey townhome offering a unique sense of privacy akin to a semi-detached. Breathtaking views of greenspace from all around. This well-maintained home features a versatile main floor with an inviting living/dining/ kitchen area, perfect for today's modern family. Plus a fully finished basement (including kitchenette) with a large recreation room, a washroom, and an ideal home office space, there's room for everyone. The second floor includes a large master including a walk-in closet and a full 4-piece ensuite in addition to two more bedrooms and another 3-piece bathroom. New windows all around the house... It's truly move-in ready. Enjoy unparalleled convenience with close proximity to Highways 403 and 407, and easy walking distance to a wealth of shopping, diverse restaurants, and cafes. Situated within an awesome neighbourhood and known for its great public, private and catholic schools. Some rooms are virtually staged. (id:53661)
Basement - 148 Lambton Avenue
Toronto, Ontario
Newly renovated 2 bedroom basement apartment at Jane & Eglinton featuring a bright living area with potlights, a large window and laminate flooring. The modern kitchen offers a large quartz countertop, undercounter lighting and stainless steel appliances. The stylish bathroom includes a quartz vanity, rainfall shower, and glass tile enclosure. Both bedrooms feature large windows, built-in closets and potlights. Enjoy a private entrance and access to onsite coin-operate laundry. Conviniently located on a bus route and close to schools, shopping and places of worship - this unit is perfect for comfortable, convenient living! (id:53661)
36 - 11801 Derry Road
Milton, Ontario
Located in the heart of Derry Green Business Park in Milton, Milton Gates Business Park is a modern new build industrial condominium. Spread over 4 buildings, this development offers flexible unit options, convenient access and prominent exposure to help your business grow. Building C offers operational efficiency with direct access from Sixth Line, excellent clear height, and proximity to both Milton and Mississauga. Permitted Uses: Banquet facility, storage, research, commercial school, automotive repair shop, office use, veterinary clinics, warehousing, and more! (id:53661)
27 - 11801 Derry Road
Milton, Ontario
Located in the heart of Derry Green Business Park in Milton, Milton Gates Business Park is a modern new build industrial condominium. Spread over 4 buildings, this development offers flexible unit options, convenient access and prominent exposure to help your business grow. Building C offers operational efficiency with direct access from Sixth Line, excellent clear height, and proximity to both Milton and Mississauga. Permitted Uses: Banquet facility, storage, research, commercial school, automotive repair shop, office use, veterinary clinics, warehousing, and more! (id:53661)
22 - 11801 Derry Road
Milton, Ontario
Located in the heart of Derry Green Business Park in Milton, Milton Gates Business Park is a modern new build industrial condominium. Spread over 4 buildings, this development offers flexible unit options, convenient access and prominent exposure to help your business grow. Building C offers operational efficiency with direct access from Sixth Line, excellent clear height, and proximity to both Milton and Mississauga. Permitted Uses: Banquet facility, storage, research, commercial school, automotive repair shop, office use, veterinary clinics, warehousing, and more! (id:53661)
30 - 11801 Derry Road
Milton, Ontario
Located in the heart of Derry Green Business Park in Milton, Milton Gates Business Park is a modern new build industrial condominium. Spread over 4 buildings, this development offers flexible unit options, convenient access and prominent exposure to help your business grow. Building C offers operational efficiency with direct access from Sixth Line, excellent clear height, and proximity to both Milton and Mississauga. Permitted Uses: Banquet facility, storage, research, commercial school, automotive repair shop, office use, veterinary clinics, warehousing, and more! (id:53661)
5305 Line 7 N
Oro-Medonte, Ontario
Welcome to this beautifully appointed custom built 3-bedroom bungalow set on over 1.5 acres of private, forested land where peace, privacy, and stunning natural beauty await. Surrounded by mature trees and offering breathtaking views in every season, this is your perfect escape just minutes from Mount St. Louis Moonstone Ski Hill and Highway 400. Step inside to discover a chef-inspired kitchen complete with a large island ideal for cooking, gathering, and entertaining. The open-concept design creates a warm, inviting atmosphere that flows effortlessly through the home. The fully finished basement adds incredible versatility, featuring a cozy gas fireplace, a stylish wet bar, and a walk-up separate entrance perfect for guests, in-laws, or income potential. Outside, enjoy the ultimate backyard experience with multiple gazebos for shaded lounging or outdoor dining, and a custom-built fire pit perfect for evening gatherings under the stars. Whether you're seeking a full-time residence or a year-round retreat, this property combines modern comfort with the tranquility of nature. With ski slopes, trails, and easy highway access just moments away, the lifestyle you've been dreaming of is finally within reach. Come fall in love this is more than a home, it's your sanctuary. (id:53661)
5810 Lowanda Lane
Ramara, Ontario
Welcome to 5810 Lowanda Lane in Sebright the perfect family home in a quiet, peaceful neighborhood. This beautiful property offers 2,400 finished square feet above grade, with plenty of space for your family to grow and thrive. Featuring 3 spacious bedrooms and 2 full bathrooms, plus a convenient half bathroom, there's room for everyone. Enjoy the private yard, ideal for relaxing or entertaining. Unwind in your own hot tub or step outside to the expansive decks and balconies, perfect for enjoying the outdoors. A paved driveway leads to a 2-car garage with inside entry, providing both convenience and additional storage. This property also includes an 1,100 sqft self-contained in-law suite with a separate entrance, offering a comfortable 1-bedroom space with a well-appointed kitchen, 4-piece bathroom, and separate laundry ideal for extended family. With modern amenities like 200-amp electrical service, this home combines comfort and functionality. Don't miss the opportunity to make this beautiful home your own. Whether youre looking for space, privacy, or a multi-generational living, this home offers it all. Schedule your viewing today! (id:53661)
94 Nippissing Ridge Road
Tiny, Ontario
Rare Offering, Quiet Oasis, 2 Hours From Gta! Approx. 2 Acres Of Picturesque Bay Water Escarpment W/Access To 350Ft Of Private Waterfront Park @ Nippissing Ridge & Melissa Lane. Enjoy Beach Serenity, Breath-Taking Sunsets,Camp Out,Build Cottage Retreat Or 4-Season Home! Cedar Ridge Is Spectacular & Affordable! Embrace A Superior Lifestyle! (Lot#24 in Master Plan) **EXTRAS** Nature Walks, Swimming, Boating, Fishing & Waterfront Life. Short Drive To Lafontaine, 45 Minutes To Barrie. Great Price For Size! (id:53661)
130 Nippissing Ridge Road
Tiny, Ontario
Rare Offering, Quiet Oasis, 2 Hours From Gta! Approx. 2 Acres Of Picturesque Bay Water Escarpment W/Access To 350Ft Of Private Waterfront Park @ Nippissing Ridge & Melissa Lane. Enjoy Beach Serenity, Breath-Taking Sunsets,Camp Out,Build Cottage Retreat Or 4-Season Home! Cedar Ridge Is Spectacular & Affordable! Embrace A Superior Lifestyle! (Lot#33 in Master Plan) **EXTRAS** Nature Walks, Swimming, Boating, Fishing & Waterfront Life. Short Drive To Lafontaine, 45 Minutes To Barrie. Great Price For Size! (id:53661)
126 Nippissing Ridge Road
Tiny, Ontario
Rare Offering, Quiet Oasis, 2 Hours From Gta! Approx. 2 Acres Of Picturesque Bay Water Escarpment W/Access To 350Ft Of Private Waterfront Park @ Nippissing Ridge & Melissa Lane. Enjoy Beach Serenity, Breath-Taking Sunsets,Camp Out,Build Cottage Retreat Or 4-Season Home! Cedar Ridge Is Spectacular & Affordable! Embrace A Superior Lifestyle! (Lot#33 in Master Plan) **EXTRAS** Nature Walks, Swimming, Boating, Fishing & Waterfront Life. Short Drive To Lafontaine, 45 Minutes To Barrie. Great Price For Size! (id:53661)
118 Nippissing Ridge Road
Tiny, Ontario
Rare Offering, Quiet Oasis, 2 Hours From Gta! Approx. 2 Acres Of Picturesque Bay Water Escarpment W/Access To 350Ft Of Private Waterfront Park @ Nippissing Ridge & Melissa Lane. Enjoy Beach Serenity, Breath-Taking Sunsets,Camp Out,Build Cottage Retreat Or 4-Season Home! Cedar Ridge Is Spectacular & Affordable! Embrace A Superior Lifestyle! (Lot#30 in Master Plan) **EXTRAS** Nature Walks, Swimming, Boating, Fishing & Waterfront Life. Short Drive To Lafontaine, 45 Minutes To Barrie. Great Price For Size! (id:53661)
69 Peter Street
Markham, Ontario
One of a kind Custom Bungaloft meticulously designed and built offering over 5000 sq. ft. of beautifully finished living space in the charming & Historic Old Markham Village. Set on a 66-ft wide lot, with thousands invested in premium exterior landscaping! Includes a spacious 3-car insulated garage. The main floor features two Primary bedrooms, each with its own ensuite bathroom, ideal for extended family. Custom lighting, elegant custom window coverings, and Solid 8 Ft Doors throughout. Enjoy a Chefs Kitchen with top-of-the-line appliances, 10 Foot Quartz Centre Island, Large Eat in area with a walk out to Deck. The great room boasts impressive HIGH 20 Ft vaulted waffle ceilings and a striking double-sided gas fireplace with stacked stone accents. The main floor Primary Bedroom features an Oversized Walk in Closet and a 7 Piece Bath room with Steam shower. The Second Primary bedroom is conveniently located near the front of the home with a private 4 Piece bath, perfect for senior parents or adult children requiring some privacy. Sunken Laundry area with access to insulated Garage that can accomodate 3 cars! Custom Oak staircase to Second floor and a Juliet Balcony overlooking the Great Room. The second floor offers 2 Spacious Bedrooms sharing a large Jack N' Jill Bathroom. If all this is not enough, enjoy a fully finished Walk up basement that includes a Second Kitchen with Quartz Counter, Large Games room with Gas Fireplace, Custom wet bar, a 5th Bedroom for guests, an Office and A theatre Room for Movie Nights! 2 Cantina/Cold Rooms are also conveniently located in the basement. Other features of this home include a GAS Hookup for BBQ, interlock walkway to Backyard, Alarm system (monitoring not included), Fully Fenced backyard, Soffit Lighting, 18 X 16 Ft Concrete Deck with Glass Inserts. Well maintained and Much Loved home in Move in Condition! (id:53661)
801 - 3700 Highway 7
Vaughan, Ontario
Discover urban elegance in this stunning 1-bedroom + den corner unit, nestled in the heart of Vaughan. Boasting 9-foot ceilings and an excellent layout, this condo offers a harmonious blend of comfort and luxury. Step into a welcoming foyer with a custom seat section, perfect for greeting guests in style. The den features a custom closet, offering versatile storage or office space. The large primary bedroom overlooks both the courtyard and the vibrant Vaughan Metropolitan Centre skyline, providing a picturesque backdrop along with breathtaking sunrise views. The upgraded kitchen is a chef's delight, featuring sleek granite countertops with ample counter space and stainless steel appliances, combining style and functionality for an elevated cooking experience. From the living area, step onto your private balcony-a perfect space to unwind, enjoy fresh air, and take in the dynamic cityscape. Experience the best of modern condo living - your urban oasis awaits. (id:53661)
12 - 132 Jardin Drive
Vaughan, Ontario
Welcome to Concord Gate, Vaughan! This is a rare opportunity to lease newly renovated, move-in ready industrial units in the heart of Vaughan. Situated near the intersection of Keele Street and Highway 7, the building offers excellent connectivity with Highway 407 just a short distance away and easy access to Highways 400, 401, and 427.Recent exterior renovations include new asphalt, windows, lighting, faade upgrades, building signage, and roof work. The interiors have been modernized with energy-efficient LED lighting, new flooring and refreshed offices, bathrooms and warehouses. With move-in ready units, generous on-site parking and multiple nearby amenities, this is an exceptional opportunity in a prime location. (id:53661)
911 - 9582 Markham Road
Markham, Ontario
Welcome to Flato's ArtHouse Condos in Markham, Suite 911 - a beautifully appointed 2 Bedroom + Den piece of luxury in the sky. This sun-drenched southeast-facing suite boasts an open-concept layout with floor-to-ceiling windows, flooding the space with natural light all day long. Enjoy the modern, functional design, featuring two generously sized bedrooms including a Primary suite with his & hers closets, large 2nd Bedroom, and a versatile Den perfect for a home office space. Step out to a charming open balcony with serene eastern views, ideal for your morning coffee. Includes underground parking for convenience and peace of mind. Located in the heart of Markham, just steps from Mount Joy GO Station, top-rated schools, parks, historic Main Street Markham, trendy restaurants, shopping, and all amenities. (id:53661)
1102 - 8110 Birchmount Road
Markham, Ontario
South Facing condo. Prime location in downtown Markham!! 2 bedrooms & 2 baths well kept condo first time on MLS. Original owner. This unit is located on the 11th penthouse floor. Penthouse only has 6 units. Soaring 9 foot ceiling. On sunny days, you can see CN Tower from the living room! Sun-filled unit with floor-to-ceiling windows on living room and both bedroom. California shutters are equipped in all windows. Upgraded hardwood floor throughout. Two full size bedrooms fit your growing family needs or work-from-home lifestyle. Owned parking in level 1 and very close to the elevator entrance. Visitor parking is free! You can invite friends and provides convenience for parking! Amenities including : 24 hour concierge, gym, sauna, theatre room, party room, study room, Location is the key! DT Markham has all you need: various groceries shops, popular restaurants, highways, Cineplex, York University and many new shops to come! (id:53661)
21 Gaby Court
Richmond Hill, Ontario
Welcome to famous Richmond Hill North Richvale. Huge Lot 47.67x130. Total living area 5110 sq.ft. (first and second floor 3349 sq.ft.).This Detached House offers 5+1 bedrooms, 5 washrooms with finished Walk-out Basement including a spacious master suite with a luxurious ensuite bathroom. This spacious and beautifully designed home offers a perfect blend of luxury and comfort. Situated in a desirable neighborhood, this property is sure to capture your heart. As you enter the home, you will be greeted by a grand foyer that leads to a spacious living area. The main floor features high ceilings, large windows, and an abundance of natural light, creating a warm and inviting atmosphere. The living room is perfect for entertaining guests, while the adjacent dining area is ideal for hosting family gatherings. The kitchen is a chef's dream, with heated floors and top-of-the-line stainless steel appliances, ample cabinet space, and a stylish island for meal preparation. Whether you're cooking for yourself or hosting a dinner party, this kitchen has it all. The bedrooms are generously sized and provide a peaceful retreat at the end of the day. Outside, you'll find a beautifully landscaped backyard, perfect for enjoying outdoor activities or simply relaxing in the sun. The property also features a garage and ample parking space for your convenience. The Front entrance and Kitchen have heated floor. Lots of Build In Storage. Stunning real estate property on a court with very little traffic. **EXTRAS** S/S Stove, Fridge, Dw, W/Dryer, Bar in Walk-Out Basement, Roof 2016, CAC 2021, Windows Replaced 2014, The Awning is electrical with remote in the backyard.. (id:53661)
82 Lawrence D. Pridham Avenue
New Tecumseth, Ontario
Welcome to the "Sugar Maple - B" By Highcastle Homes on court, premium large deep lot. This wonderful new community nestled between Hwy 50 and Hwy 27 just north of Toronto. Honey Hill community is in beautiful and tranquil Alliston. A brilliant master planned community nestled harmoniously amongst the natural beauty of the landscape and the perfect place to put down roots. Here you'll enjoy an ideal combination of wide open spaces near modern amenities - close to shopping, restaurants, recreational facilities, mature greenspace and much more! This new Highcastle Homes community is designed with your family's lifestyle in mind. Each model showcases spectacular features, spacious floorplans and timeless architecture. (id:53661)
504 - 495 Logan Avenue
Toronto, Ontario
Welcome to the newly completed Lofthouse Condominium in vibrant Riverdale! This 935 sq ft suite offers exceptional design, hardwood floors, 10-ft smooth ceilings, and an automated parking spot. The spacious primary bedroom features a custom walk-through closet and a luxurious bathroom with a walk-in shower. A flexible second bedroom, serviced by a 4-piece bathroom, adapts to your needs. The chefs kitchen boasts ample storage, a central island for entertaining, and a 5-burner gas stove. Natural light pours in through large windows, while the 57 sq ft balcony with a gas BBQ hookup overlooks charming Victorian homes. With only 58 units, this boutique-style building offers a unique and exclusive living experience in one of the citys most sought-after areas. (id:53661)
313 - 44 Bond Street W
Oshawa, Ontario
Welcome to this well-designed 607 sq. ft. one-bedroom, one-bathroom condo located on the third floor of a conveniently situated building.This unit features a smart floor plan and a rare oversized south-facing terrace ideal for outdoor dining, or simply soaking up the sun. Inside, the space is functional and full of potential, with a bright living area, a spacious bedroom, and the opportunity to make it your own.A dedicated storage locker is included, providing added convenience for seasonal items or extras. Located just steps from public transit, the Oshawa Centre, and Ontario Tech University, this condo is perfectly positioned in a well-connected neighbourhood.Whether you're a first-time buyer, investor, or someone looking to customize a space to suit your vision, this condo presents a fantastic opportunity. Do not miss your chance to own in this growing and accessible community. (id:53661)
3 - 10 Hargrave Lane
Toronto, Ontario
Stunning 2-Bedroom, 2-Den Townhouse in Prestigious Lawrence Park! This beautifully maintained, south-facing home is filled with natural sunlight and offers serene park views. Relax and unwind while enjoying the scenery from the bedroom windows or private terrace. Features include a spacious primary bedroom with three closets. The two dens are perfect for a home office or study space, and there's ample storage throughout. Located in a top-rated school district with easy access to shopping, restaurants, parks, hospitals, and more. (id:53661)
Th14 - 7 Oakburn Crescent
Toronto, Ontario
Stylish and well-maintained 3-storey, 3-bedroom, 3-bathroom Tridel-built townhouse in a highly sought-after neighborhood. The main level features 9-foot ceilings, elegant crown moulding, and hardwood flooring throughout, creating a warm and inviting living space. Modern kitchen equipped with quartz countertops, ceramic tile backsplash, and a full pantry, offering both functionality and style. The spacious primary bedroom includes large windows for plenty of natural light and a private 4-piece ensuite for added comfort. A standout feature of the home is the expansive rooftop terrace, ideal for outdoor lounging or entertaining with unobstructed northwest views. BBQs are permitted, making it perfect for summer. Located within walking distance to TTC transit, restaurants, grocery stores, parks, and Avondale Public School. Easy access to Highways 401 and 404 provides added convenience. A perfect blend of modern living and everyday practicality in a prime location. (id:53661)
207 - 245 Davisville Avenue
Toronto, Ontario
Spacious and functional 1+1 with a combination of features rarely found in condos: a foyer, a premium full-sized kitchen with lots of storage, and a den that is a full-sized bedroom with a closet. The unit is a generous 742 square feet with almost a 100sf balcony. Over 30k spent in renovations in 2022, eliminating the needless semi-ensuite door, updating bathroom fixtures, and correcting the awkward closet layout to improve flow, function, and storage. The private balcony is more than twice the size of others on identical units. It faces June Rowlands Park and enjoys lovely late afternoon and evening sun. Barbecues are allowed. The unit includes a locker and an extra spacious parking spot right next to the elevators. The building is perfectly situated near excellent schools, banks, cafes, restaurants, local shops and boutiques, the Beltline and parks, and the popular Davisville Tennis Club. 10 minutes to downtown by car, and 24hr transit at the door. A perfect location with a nice neighbourhood feel and all the conveniences of city living. This is a non smoking building. (id:53661)
2105 - 200 Bloor Street W
Toronto, Ontario
Experience the luxury at The Exhibit Residence, a prestigious architectural masterpiece in the heart of Yorkville, designed by renowned architect Rosario Varacalli. This stunning corner 1+Den suite offers approximately 800 sqft of thoughtfully designed space, with a den that functions as a second bedroom. One parking space and one locker are included. Boasting two full bathrooms and a 223 sq. ft. wrap-around balcony, this suite provides breathtaking, unobstructed city skyline views. With 9-foot ceilings, an open-concept layout, and floor-to-ceiling windows, the space is filled with natural light, creating an airy and inviting ambiance. Despite its prime downtown location, this unit offers an exceptionally peaceful living experience. High-performance soundproof windows ensure a remarkably quiet atmosphere, allowing you to enjoy tranquillity in the city. This rare combination of urban convenience and serene living makes this home truly stand out. Residents enjoy two floors of world-class amenities, including a fitness gallery, yoga studio, and a serene cool-down lounge. Located just steps from Bloor Streets designer boutiques, fine dining, the University of Toronto, and direct subway access, this coveted Yorkville address offers an unparalleled lifestyle of convenience and sophistication. (id:53661)
603 - 38 Avenue Road
Toronto, Ontario
A luxury fully furnished lease opportunity at the iconic 38 Avenue Road, where timeless architecture and hotel-inspired living converge in the heart of Yorkville. This elegant one-bedroom residence offers a thoughtfully proportioned layout with a spacious living area, ideal for both relaxing and entertaining. The suite includes a generously sized locker and one premium parking spot directly beside it. Expect a refined lifestyle experience that begins the moment you arrive. Step into a lobby staffed by an elite, tenured concierge team known for their white-glove service. Enjoy true VIP treatment: the concierge announces guests upon arrival, assists with the day-to-day, and will even call you a cab if you need it. Valet parking although residents may park their own cars Guests receive full valet assistance. A doorman is always ready to greet you, carry groceries, and open the door with grace. Small luxuries that define living well.The building's meticulously curated amenities include a fully-equipped exercise room, media room, sauna, party/meeting space, and ample visitor parking all designed to extend the comforts of home beyond your suite. This isn't just a condo, its a community defined by elevated service and thoughtful touches that make every day feel effortless. Positioned steps from Torontos most coveted shops, fine dining, designer boutiques, and cultural landmarks. 38 Avenue Road places you in the epicentre of it all, while providing the sanctuary of quiet luxury above the fray. A residence that understands luxury is not just in what you see but how you're made to feel. (id:53661)
302 - 555 Yonge Street
Toronto, Ontario
Live Where the City Comes Alive. Stylish Executive Suite in the Heart of Toronto. Welcome to your next home base in the centre of it all. This bright, spacious, and smartly designed 1-bedroom executive suite offers a functional layout with no wasted space, perfect for students or young professionals who value comfort, convenience, and a touch of city flair. Enjoy a generously sized bedroom that easily fits a king bed, plus a large closet with built-in organizers to keep things tidy and stress-free. Need extra storage? Your oversized locker is conveniently located on the same floor easy access without the hassle. Step outside and you're surrounded by the best of Toronto: Directly across from Wellesley Subway Station, Steps to UofT, UTM, Yorkville, the Eaton Centre, and the ROM. Cafés, restaurants, nightlife, parks, and daily essentials are right at your doorstep. The building offers 24-hour concierge service for added security and peace of mind. This is more than just a place to live, it's a lifestyle. See why this suite is the perfect fit for your next chapter. (id:53661)
104 - 95 Prince Arthur Avenue
Toronto, Ontario
Welcome to The Dunhill Club at 95 Prince Arthur Avenue, where contemporary elegance meets convenience in this beautifully renovated ground floor suite designed with the utmost thought and detail. Featuring soaring 9-foot smooth ceilings and a rarely available walk-out to your exclusive use gated terrace, this bright and stylish condo blends indoor comfort with outdoor tranquility. Enjoy open-concept living overlooking the sleek, newly designed Aya kitchen with dovetailed drawers and stainless steel appliances in a boutique building known for its charm and impeccable maintenance. The primary bedroom offers lovely proportions complete with cabinetry and shelving in a sprawling walk-in closet. The beautifully renovated bathroom surrounded by tasteful Carrera marble is classic and inviting. This ground level suite also offers an ensuite storage room for an added convenience. No elevator required here! Steps to Bloor Street's top restaurants, shops, and cultural destinations, and perfectly situated near multiple subway lines, making city access effortless. The Dunhill Club offers exceptional recently renovated amenities including a stunning rooftop terrace with panoramic views including a bbq area and hot tub, an elegant party room, and ample visitor parking. This is a rare opportunity to own a unique ground-level residence in one of Toronto's most desirable and walkable neighbourhoods. A bike score of 100 and a 98 walk score! Experience the perfect blend of sophistication, lifestyle and location in this exclusive offering. (id:53661)
2101 - 39 Roehampton Avenue
Toronto, Ontario
Discover Urban Elegance At E2 Condo, Perfectly Positioned At Yonge & Eglinton. This 635 Sq.Ft 1 Bed + Den Suite Boasts 9-Ft Ceilings, Premium Neutral Finishes, A Sleek Kitchen With Quartz Counters And Integrated Stainless Appliances, Two Baths And A 102 Sq.Ft East Facing WalkOut Balcony. Enjoy Seamless Underground Access To The Yonge & Eglinton Subway, Crosstown LRT, World Class Shops, Restaurants, Parks And Entertainment. Every Convenience Awaits 24 Hour Concierge Service, A State Of The Art Fitness Centre, Pet Spa, Outdoor Terrace With BBQ Stations, Cinema Style Theatre, Indoor Kids Playground And Private PATH-Style Connection To Shops And Transit. Book Your Private Viewing Today! (id:53661)
2006 - 8 Charlotte Street
Toronto, Ontario
Welcome to suite 2006 in the exquisite and highly sought after Charlie Condos! Regarded as one of the top condos in the area this wonderful building, the long standing staff & the elegant interior design will make you feel at home the minute you arrive. This is a premium south-east corner unit located on the 20th floor offering 1043sqft of interior space including a primary bedroom w/ ensuite washroom, 2nd bedroom, a shared 4pc washroom, full sized den and 56sqft private balcony. The bright & airy living space features impressive floor-to-ceiling wrap-around windows spread along 2 full walls that provide stunning southeast city and lake views & bring in a ton of natural light. The open concept floorplan & designer kitchen are perfect for entertaining or just simply sitting back, relaxing and taking in the breathtaking views. Beautiful hardwood floors throughout, granite countertops, stainless steel appliances, and an oversized kitchen island are just some of the additional elements that help create such a high level of comfort & elegance. This unit also comes with a conveniently located underground parking space + TWO storage lockers! Amazing central location between King West & the Entertainment District provides you with endless options of top restaurants, bars, patios, cafes, shopping, all neighborhood amenities, easy public transportation and walking distance to Rogers Center, Scotia Bank Arena, Eaton center & queen street shops, Trinity Bellwoods Park, the waterfront and the list goes on... See Feature Sheet for more info. Don't miss out!! (id:53661)
1203 - 9 George Street N
Brampton, Ontario
Sun Filled 1 Bedroom Unit in the desirable Renaissance Condo located in the distinguished Heritage area of Downtown Brampton. Enjoy outdoor activities and events, farmers market, rose theater, garden square entertainment, patios, restaurants, bars, cafes, & Beautiful Gage Park. Walk to Go Station & Public Transit. Breathtaking views from balcony and bright open concept Kitchen with Granite Counter and Breakfast Bar. Stainless Appliances and Ensuite Laundry. Underground Parking and Locker. (id:53661)

