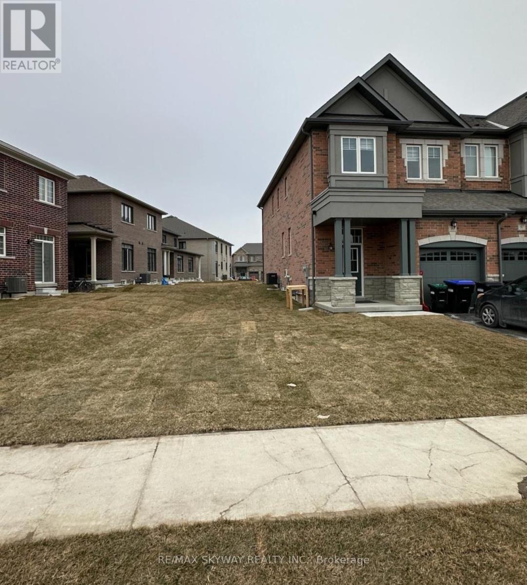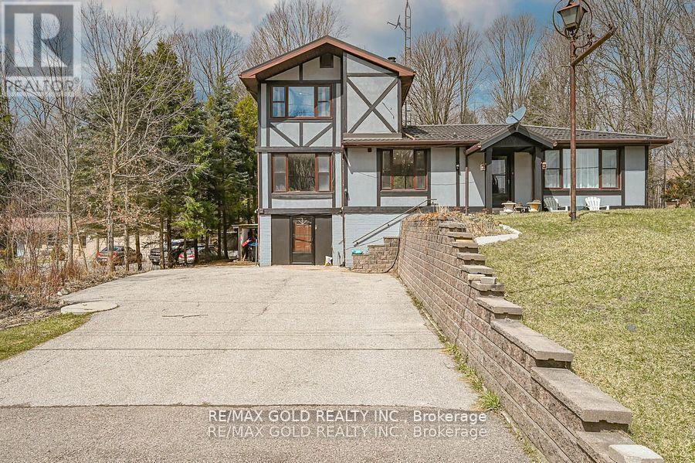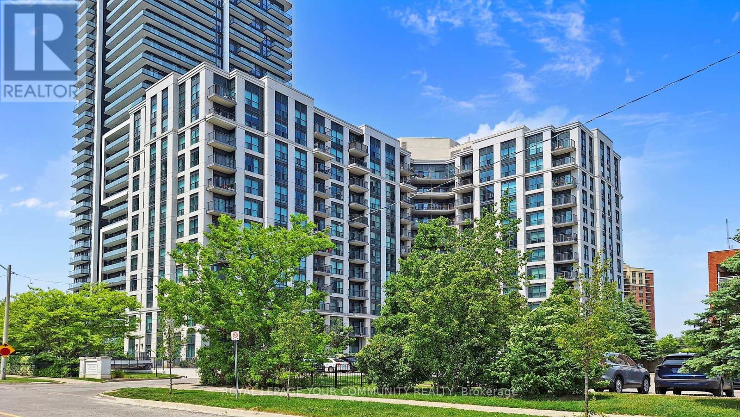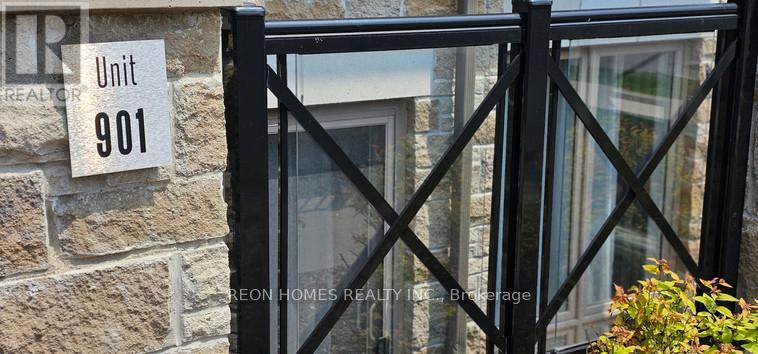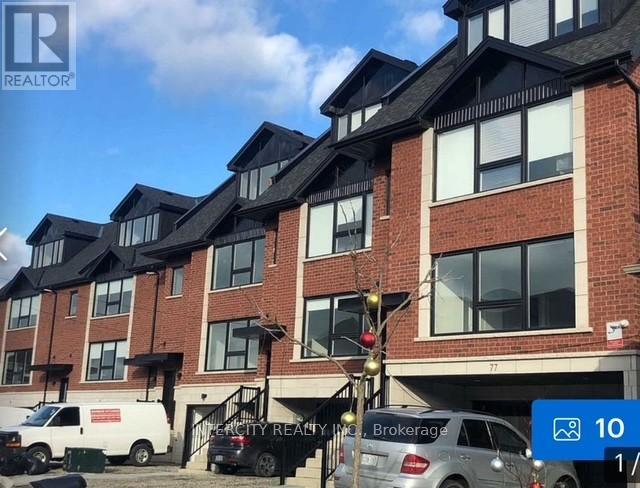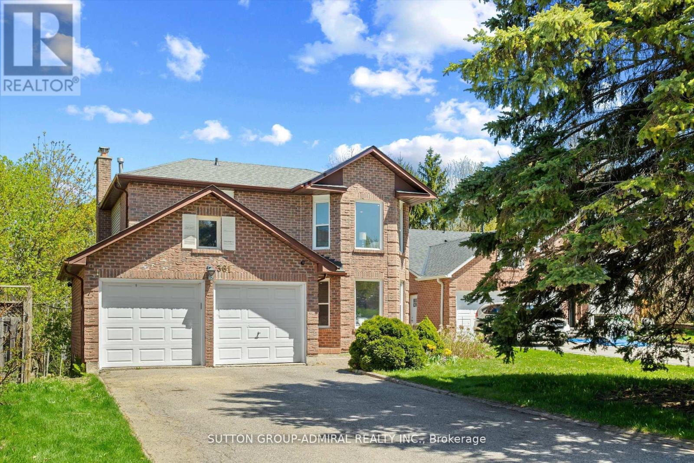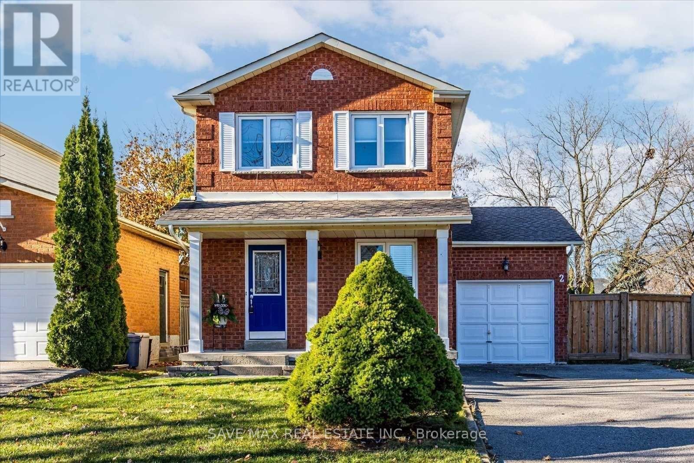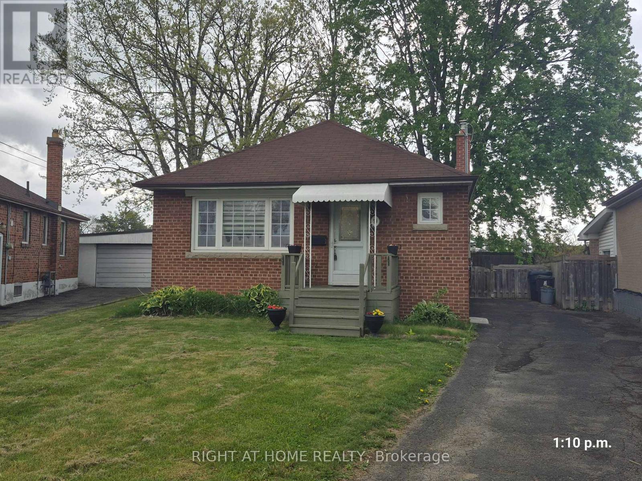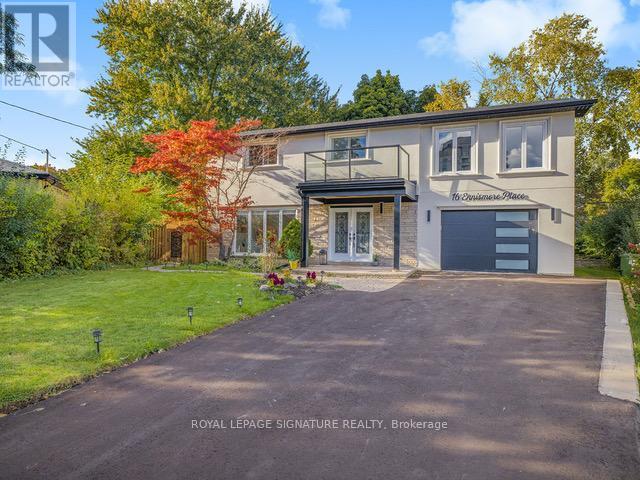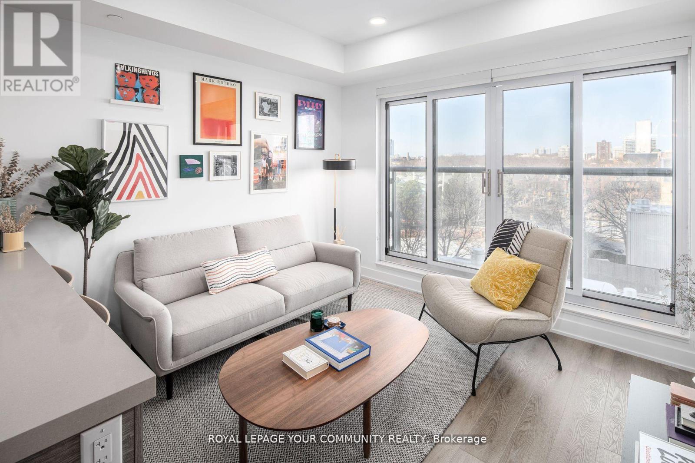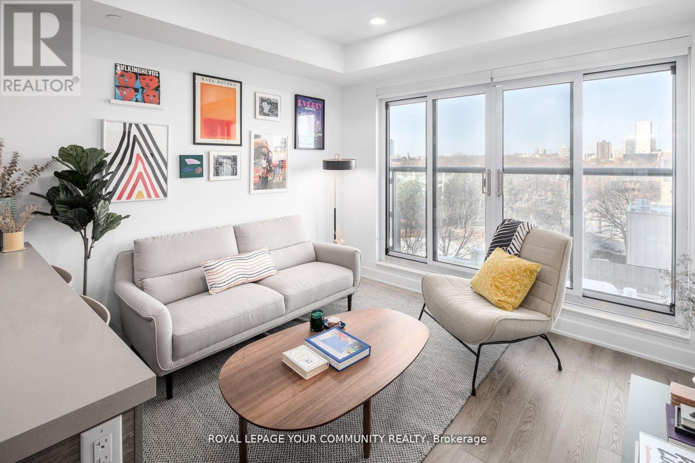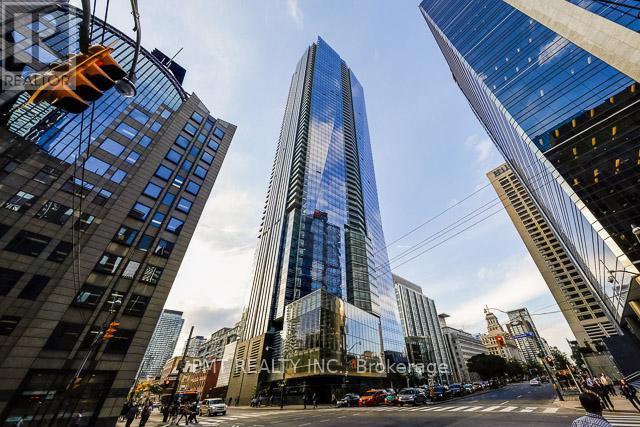113 Lowe Boulevard
Newmarket, Ontario
Welcome to 113 Lowe Blvd ,a family friendly neighborhood close to schools (Glen Cedar p.s and Huron Height Secondary School) just around the corner is park and trails for your dog strolls and sweet playground for kiddos .4 generous size bedroom . Maine floor laundry,Renovated kitchen with granite countertops and pot lights ,The 3 season sun room is an added enhancement for summer nights , Newly done 4 car driveway with curb stop , Over 2000 sqf of leaving space , short distance to amenities , transit and highway 404 (id:53661)
99 Jonkman Boulevard
Bradford West Gwillimbury, Ontario
Absolutely Stunning 4 Bedroom End-Unit Townhome | Prime Bradford West Gwillimbury Location in Simcoe County! Welcome to 99 Jonkman Blvd, a beautifully upgraded and spacious end-unit townhome offering over 1,955 sq. ft. of above-ground living space, nestled in a vibrant, family-friendly neighborhood at West Gwillimbury on Simcoe Rd Intersection Key Features:- 4 Bedrooms & 3 Bathrooms- 9 ceilings, LED pot lights, upgraded light fixtures & laminate floors throughout- Modern kitchen with quartz countertops, backsplash, center island with breakfast bar & stylish cabinets- Brand-new stainless steel appliances (only 1 year old)- Spacious living & dining areas with sun-filled natural lighting- Master bedroom retreat with 5-piece ensuite and walk-in closet- Direct access from garage to interior Unbeatable Location:- Minutes to Hwy 400, 404 & 410- Steps to GO Station, parks, local shopping plazas and other basic amenities- Near top-rated schools, community centers, and downtown area Ideal for: Young families, working professionals, and quality long-term tenants Utilities: Tenant to pay 100% of utilities (Gas, Hydro, Water) (id:53661)
8726 Highway 9
New Tecumseth, Ontario
Welcome to the perfect blend of luxury, space, and versatility a 4700+ sq. ft. custom-designed home that offers three distinct and private living areas under one roof. Whether you're a large, multi-generational family, a homeowner seeking rental potential, or simply looking for a home that grows with you, this property delivers on every level. Nestled on a private, tree-lined half-acre lot, this home is not just a place to live its a lifestyle. Three self-contained living areas7+ bedrooms | 5+ bathrooms3 kitchens + multiple laundry zones. Two walk-out lower levels Spacious deck & private yard .Move-in ready with income potential. Ideal for large, blended, or extended families. Perfectly located on Highway 9, between Newmarket and Orangeville offering the charm and space of rural living while keeping you connected to key urban amenities, just minutes from Hwy 50, 27, and 400. Downtown Tottenham, Honda Manufacturing in Alliston Schools, shopping, parks, and restaurants Your commute is easy, and your lifestyle remains peaceful. It's a rare blend of accessibility and serenity. Enjoy the tranquility of country living with the convenience of city access. This is more than just a home it's a solution for modern families needing space, flexibility, and privacy. Whether you're planning for extended family, looking for a rental-friendly layout, or just want room to grow, this property offers it all. Don't miss your chance to own this one-of-a-kind multi-family retreat. (id:53661)
903 - 185 Deerfield Road
Newmarket, Ontario
Welcome to The Davis Condos, where luxury meets convenience in this immaculate and bright executive suite with HUGE wrap-around balcony. This amazing space boasts 2 airy bedrooms each with double wall closets and full floor-to-ceiling windows with roller-blinds. The unit also includes 2 upgraded bathrooms, and a versatile den - perfect for working-from-home. The modern kitchen features stainless steel appliances; fridge, range-oven, microwave hood-vent, & dish-washer. Enjoy the comforts of living and entertaining with the eat-in centre-island and open-concept dining / living space with floor-to-ceiling windows & patio doors access to the huge wrap-around corner balcony!! Enjoy ensuite laundry with stacked Washer-Dryer neatly tucked away in the front entrance area. You will be amazed by the many floor-to-ceiling windows and sliding doors flooding the space with natural light with its south-east exposure. Step onto the expansive wrap-around private balcony to enjoy breathtaking south-east views of Newmarket. Added perks include an underground parking spot, locker, and bicycle locker. Situated in central Newmarket, this suite offers wonderful proximity to Upper Canada Mall, public transit, schools, and parks. Building amenities abound with guest suites, a party room, 5th-floor outdoor BBQ terrace, visitor parking, gym/exercise room, pet-wash station, workshop and an outdoor children's' play-park. (id:53661)
507 - 38 Simcoe Promenade
Markham, Ontario
One-year-old, bright, modern, and spacious unit with a generously sized balcony in the heart of Markham Downtown. With an open-concept layout, upgraded tiles, flooring, window coverings, and backsplash, this unit is move-in ready with a very functional layout. Away from the elevators, this unit provides a very quiet and private space at the end of the hallway. Close to the GO train station, steps from shops, medical services, movie theatre, restaurants, and more! 24 hr concierge, this unit comes with one parking and one locker. Must see! (id:53661)
1005 - 185 Oneida Crescent
Richmond Hill, Ontario
Welcome to 185 Oneida Crescent Unit 1005! Bright and spacious 2-bedroom, 2-bathroom condo featuring a desirable split-bedroom layout with approximately 920 sq.ft. of functional living space (as per builder). Enjoy an abundance of natural light and unobstructed views from your private balcony perfect for morning coffee or evening relaxation. The open-concept living/dining area is ideal for both daily living and entertaining. Prime location at Yonge &Hwy 7just steps to GO & Viva Transit, shopping, restaurants, schools, and more! Includes 2 parking spots and 1 locker. Well-managed building with 24-hour concierge, gym, party room,billiards room, virtual golf, library, and more. A fantastic opportunity to live in one o fRichmond Hills most convenient and connected communities! (id:53661)
901 - 2 Blanche Lane
Markham, Ontario
Very Bright And Spacious 2 Bedroom And 2 Full Washrooms. Bungalow Townhouse Located In A Convenient Location. Featuring Open Concept Living & Dining Space. Laminate Floors, Close To Stouffville Hospital, Cornell Community Centre, Highway 407, Public Transit And Amenities. (id:53661)
5845 Aurora Road
Whitchurch-Stouffville, Ontario
Nestled on 8.33 acres of pristine, unspoiled land, this exceptional one of a kind property offers the tranquility of Muskoka with the convenience of suburban living. Lovingly restored in 2014, the home blends timeless modern finishes with a layout ideal for growing or multi-generational families. Every detail of the exterior was updated during the restoration including the roof, soffits, eaves, windows, and exterior doors. The expansive grounds include a 10' x 10' storage shed, a separate 20' x 30' heated workshop, and a charming chicken coop for those with a passion for hobby farming. A 1000 sq ft. detached guest house which is just a short stroll from the main home features a sitting area with kitchenette, bathroom and a 2nd floor loft, a cozy and private space for visitors. Inside, the main home features a unique and versatile layout with dual staircases and distinct wings that flow seamlessly together. The main floor of this 3800 sq ft home boasts an open-concept chef-inspired kitchen overlooking the living and dining areas. Adding more convenience to this space is a powder room and laundry room with additional storage. The upper level offers a stunning great room and dining area with soaring cathedral ceilings and architecturally inspired windows that flood the space with natural light. The luxurious primary suite is a true retreat, featuring a spa-inspired ensuite and walk-out to a glass-enclosed balcony. With a total of 5 bedrooms & 5 bathrooms this property provides plenty of room for the whole family. Enjoy chilly evenings in the enclosed sunroom or take in panoramic views from the multi-level deck overlooking the rolling greenery and serene surroundings. Whether you're entertaining, gardening, or simply unwinding, this property offers the perfect backdrop. (id:53661)
83 Vedette Way
Vaughan, Ontario
Almost 1500 Sq.Ft. Of Perfection, Open Concept With Chef's Kitchen, S/S Appliances Included, Granite/Marble Countertops Included, 1 Garage Spot Included, Security, Schools, Dining, Shopping All Within Walking Distance, Perfect For A Young Family Or Professional. (id:53661)
361 Harewood Boulevard
Newmarket, Ontario
Fully Renovated Home with Legal Walk-Out Basement & Premium 62' Frontage!Welcome to this stunning, move-in-ready detached home offering 3+1 bedrooms, 4 bathrooms, and a 2-car garage, situated on a rare 62-foot wide lot with desirable east exposure. Every detail has been meticulously renovated top to bottom with permits, including a fully legal walk-out basement apartment, ideal for hassle-free rental income.Over $150,000 has been invested in high-end renovations and permit approvals, making this a perfect opportunity for first-time buyers or savvy investors looking for a mortgage helper.The layout offers bright, open-concept living spaces and modern finishes throughout.Conveniently located just minutes from GO Transit, top schools, scenic parks, and shopping, this home checks all the boxes for comfort, lifestyle, and long-term value (id:53661)
164 Springhead Gardens
Richmond Hill, Ontario
Well maintained, clean, Walk To Hillcrest Mall, Trails, Parks, Close To 400/404/407. Sold Under Power Of Sale Therefore As Is/Where Is Without Any Warranties From The Seller. Buyers To Verify And Satisfy Themselves Re: All Information. (id:53661)
2 Stephen Avenue
Clarington, Ontario
Legal 1 Bedroom Basement Apartment With 1 Car Parking In Courtice! A Beautiful Detached W/Generous Sized 1 Bdrm & An Updated Bright Kitchen W/Breakfast Area & Updated Washroom. Great Location. Close To Shops, Hwys, Parks, Public Transport Etc. Great Commute To Oshawa / Bowmanville. (id:53661)
Bsmt - 855 Olive Avenue
Oshawa, Ontario
Welcome to this beautifully renovated legal 2 bedroom basement with separate entrance. Very bright and spacious. Pot lights all over, very close to 401 and Go Station, bus stops, schools, grocery near by. Brand new high end Vinyl flooring all over. Great Opportunity for small family or a single person or a couple. No smoking. Available for immediate move-in. Separate Basement Hydro meter. (id:53661)
20 Roblin Avenue
Toronto, Ontario
WOW - This Fully Renovated Gem At 20 Roblin Is Move In Ready With The Most Amazing Backyard Oasis In All Of East York. Perfect home for families, Professionals Or Retirees, On This Massive 33 X 110 Lot In One Of The Most Desirable School Catchments (Diefenbaker Ps) The Perfect Layout With Open Concept Living Space Leading to 2 Bedrooms, Full Laundry Room W/ Ample Storage! Shows A+ (id:53661)
59 Hollydene Road
Toronto, Ontario
Welcome To This Charming Detached Bungalow Located In The Highly Desirable Clairlea-Birchmount Neighborhood! The Main Floor Offers Three Bedrooms With Updated Vinyl Flooring And A Newer Kitchen. The Home Also Features A Private, Separate Entrance To A Fully Finished Basement With In-Law Suite Potential, Complete With Three Additional Bedrooms And A Second Kitchen. Enjoy A Large Private Backyard Ideal For Relaxing Or Entertaining. Nestled In A Friendly Community With Top-Rated Schools Nearby, This Home Is Perfect For Growing Families. (id:53661)
10 Northern Breeze Crescent
Whitby, Ontario
Unique detached house with excellent layout and high ceilings. Boasts four big bedrooms, all with attached washrooms. Primary bedroom ensuite comes with soaker tub and standing shower with frameless glass. Upgraded double sink, faucet, backsplash. Fireplace and built-in oven & microwave. Laundry conveniently located on the upper level. Office shelves for extra storage. Large kitchen with island and private dining area. Pot lights in living room. Partly finished basement comes with a recreation room. Grand double ceiling foyer in the entrance. Premium dark hardwood on the stairs and upper hallway. Bright house with large windows. Entrance to house from garage, can conveniently park six cars. Excellent community with high rated schools and stores, banks & grocery shops. Sought after neighbourhood for families with small children. Basement not included. (id:53661)
735 Tennyson Avenue
Oshawa, Ontario
Updated All Brick Bungalow with Modern Finishes In All Rooms. Located In A Family Friendly Neighbourhood. Ample Parking On Driveway. Situated on 62.75 x 111.65 Lot With Large Backyard. Open Concept Layout With Large Windows Making Home Bright And Spcaious. Many Ameneties Close By. (id:53661)
407 - 484 Spadina Avenue
Toronto, Ontario
Discover upscale living at Waverley, where luxury meets convenience in Toronto's vibrant heart. Secure your new home with 5 years of complimentary high-speed Wi-Fi. Our designer suites feature keyless entry, NEST thermostats, high-end finishes, and premium amenities including a rooftop pool, penthouse fitness center, 24/7 concierge, and a pet spa. Steps from the University of Toronto, OCAD, and Kensington Market, The Waverley offers unparalleled urban living with bespoke finishes such as stainless steel KitchenAid appliances and quartz countertops. Indulge in third-wave coffees and hand-crafted cocktails at 10 DEAN café and bar, maintain your wellness with panoramic city views at our Temple fitness center, and benefit from exceptional healthcare services with our on-site clinic, offering virtual access to Cleveland Clinic Canadas world-class professionals. Elevate your lifestyle at The Waverley schedule your tour today! (id:53661)
Upper - 16 Ennismore Place
Toronto, Ontario
Exquisite Custom-Built Luxury Home In Prestigious Don Valley Village A Rare Gem On A Serene Cul-De-Sac Just Steps From A Picturesque Ravine! This Meticulously Designed Masterpiece BoastsAn Open-Concept Main Floor Bathed In Natural Light, Featuring A Gourmet Chefs Kitchen WithQuartz Countertops, A Spacious Central Island With A Built-In Wine Rack, And Brand-NewStainless Steel Appliances, Including A Gas Cooktop And Wall Unit With Oven & Microwave. TheExpansive Living & Dining Areas Flow Seamlessly Onto A Custom-Built Deck, Creating The UltimateIndoor-Outdoor Living Experience. Upstairs, Discover Four (4) Generously Sized Bedrooms,Including A Lavish Primary Suite With A Spa-Inspired Ensuite Featuring A Double Vanity, RainShower & Body Jets. A Custom-Built Upper-Level Laundry Room Adds Unparalleled Convenience.Additional Upgrades Include A Brand-New Roof, AC & Furnace, Zebra Blinds, EV Charger, And A Beautifully Landscaped Front & Backyard, Offering A Tranquil Cottage-Like Retreat In The HeartOf The City. Walking Distance to Subway, GO Station, North York General Hospital, FairviewMall, Bayview Village &Top-Rated Schools, Incl. French Immersion & A STEM+ Program. Easy AccessTo 404, 401 &DVP W/ Nearby Parks, Ravine Trails, Restaurants. (id:53661)
309 - 484 Spadina Avenue
Toronto, Ontario
Discover upscale living at Waverley, where luxury meets convenience in Toronto's vibrant heart. Secure your new home with 5 years of complimentary high-speed Wi-Fi. Our designer suites feature keyless entry, NEST thermostats, high-end finishes, and premium amenities including a rooftop pool, penthouse fitness center, 24/7 concierge, and a pet spa. Steps from the University of Toronto, OCAD, and Kensington Market, The Waverley offers unparalleled urban living with bespoke finishes such as stainless steel KitchenAid appliances and quartz countertops. Indulge in third-wave coffees and hand-crafted cocktails at 10 DEAN café and bar, maintain your wellness with panoramic city views at our Temple fitness center, and benefit from exceptional healthcare services with our on-site clinic, offering virtual access to Cleveland Clinic Canadas world-class professionals. Elevate your lifestyle at The Waverley schedule your tour today! (id:53661)
810 - 484 Spadina Avenue
Toronto, Ontario
Discover upscale living at Waverley, where luxury meets convenience in Toronto's vibrant heart. Secure your new home with 5 years of complimentary high-speed Wi-Fi. Our designer suites feature keyless entry, NEST thermostats, high-end finishes, and premium amenities including a rooftop pool, penthouse fitness center, 24/7 concierge, and a pet spa. Steps from the University of Toronto, OCAD, and Kensington Market, The Waverley offers unparalleled urban living with bespoke finishes such as stainless steel KitchenAid appliances and quartz countertops. Indulge in third-wave coffees and hand-crafted cocktails at 10 DEAN café and bar, maintain your wellness with panoramic city views at our Temple fitness center, and benefit from exceptional healthcare services with our on-site clinic, offering virtual access to Cleveland Clinic Canadas world-class professionals. Elevate your lifestyle at The Waverley schedule your tour today! (id:53661)
Bsmt - 16 Ennismore Place
Toronto, Ontario
Exquisite Custom-Built Luxury Home In Prestigious Don Valley Village A Rare Gem On A SereneCul-De-Sac Just Steps From A Picturesque Ravine! This Meticulously Designed Masterpiece BoastsA Fully Separate Basement Apartment With A Private Side Entrance Offers A Spacious Kitchen WithStainless Steel Appliances, A Large Bedroom, A Cozy Living/Dining Area, A 3-Piece Bathroom,Separate Laundry, And Ample Storage Perfect For a Small family or Individuals. AdditionalUpgrades Include A Brand-New Roof, AC & Furnace, Zebra Blinds, EV Charger, And A BeautifullyLandscaped Front & Backyard, Offering A Tranquil Cottage-Like Retreat In The Heart Of The City.Walking Distance to Subway, GO Station, North York General Hospital, Fairview Mall, BayviewVillage & Top-Rated Schools, Incl. French Immersion & A STEM+ Program. Easy Access To 404, 401&DVP W/ Nearby Parks, Ravine Trails, Restaurants. (id:53661)
4701 - 180 University Avenue
Toronto, Ontario
Welcome to Suite 4701 at the prestigious Shangri-La Residences, soaring above downtown Toronto at 180 University Avenue. This elegant corner unit features floor-to-ceiling windows with breathtaking views of the CN Tower and Lake Ontario, along with refined finishes and a spacious layout perfect for luxurious city living. Nestled between the Financial and Entertainment Districts, you're just steps from top restaurants, designer shopping, theatres, and cultural landmarks like the Four Seasons Centre and TIFF Bell Lightbox. Experience unmatched sophistication in one of Toronto's most iconic addresses. (id:53661)
1507 - 10 Bloorview Place
Toronto, Ontario
Luxury & Location! One-of-a-Kind Top-Floor Corner Unit with No Unit Above. Enjoy Bright, Unobstructed Southwest Views, 9' & 10' Smooth Ceilings, and Two Open Balconies (One Without Roof Cover). Unique Layout with No Door Directly Across the Hall.Upgraded Throughout: Mirror Backsplash, Pot Lights, Crown Molding, Glass Shower, Built-In Closet Organizers. Includes One Oversized Parking Spot on P2 (Close to Street & Elevator, Room for a Bike) and One Locker.Unbeatable Location: Steps to Leslie Subway, TTC, 401 & DVP. (id:53661)


