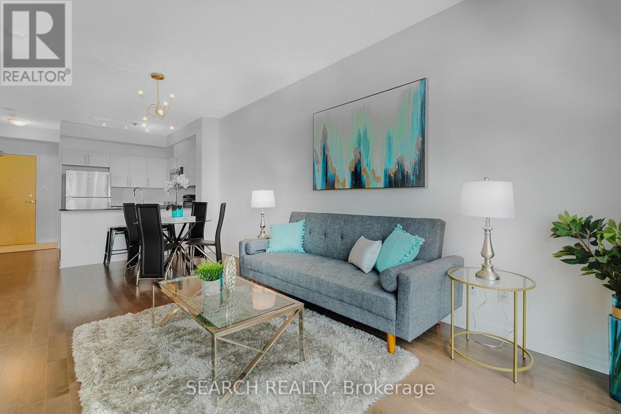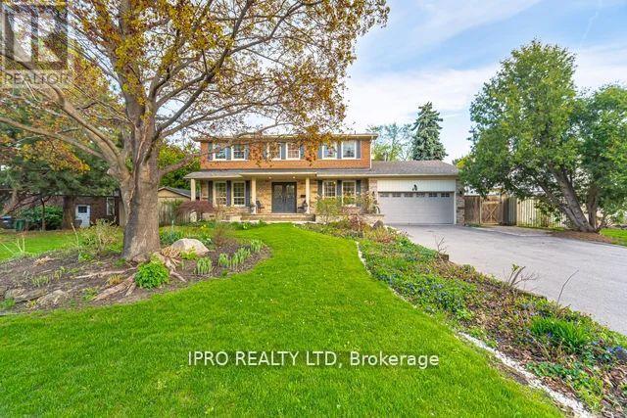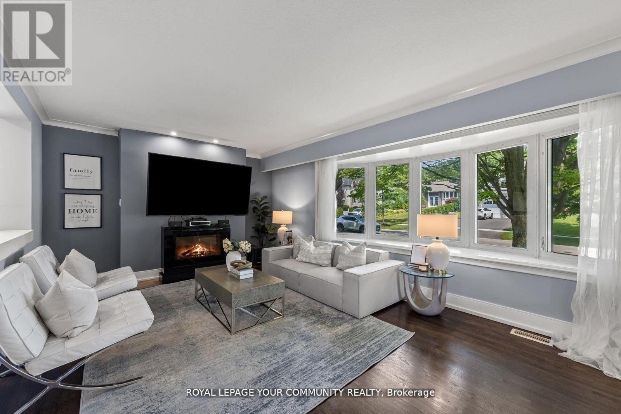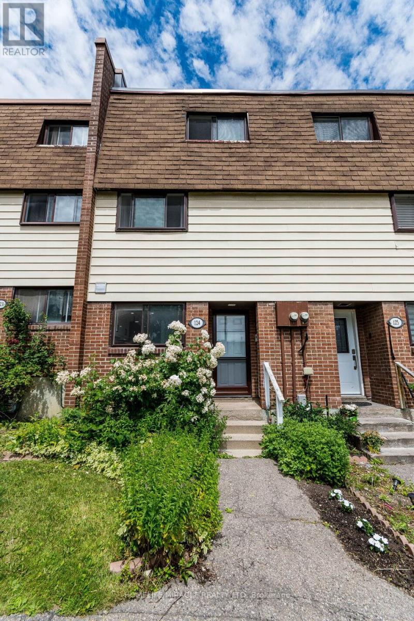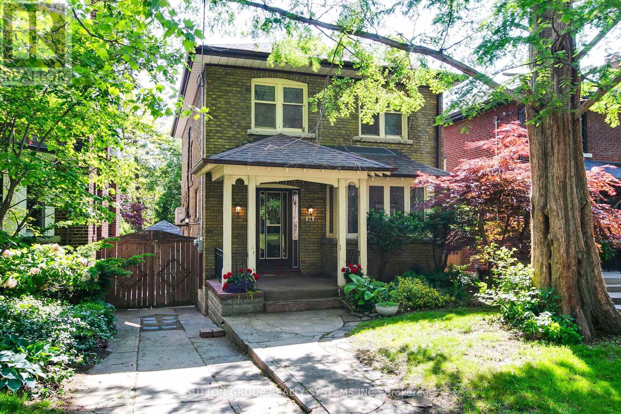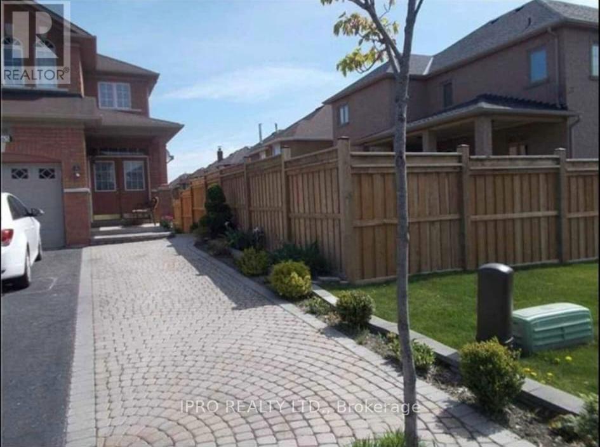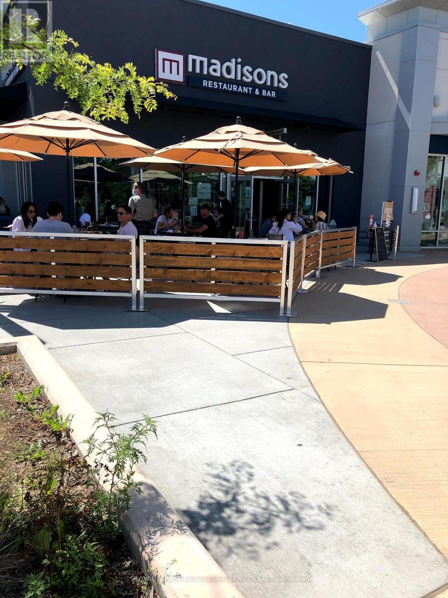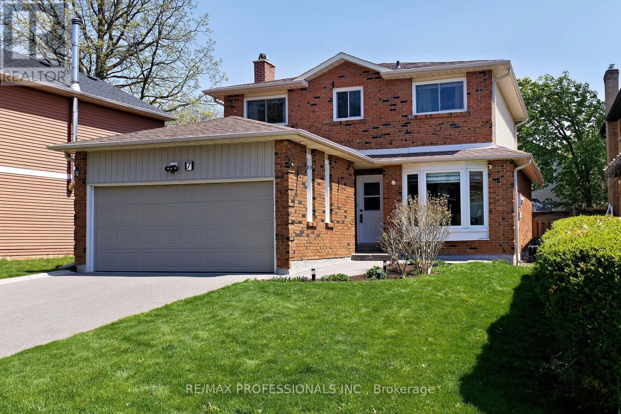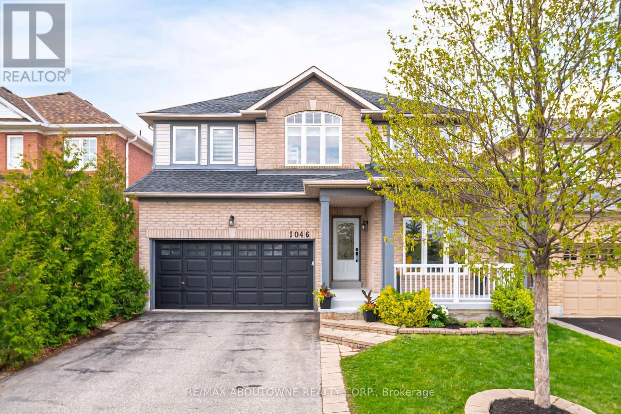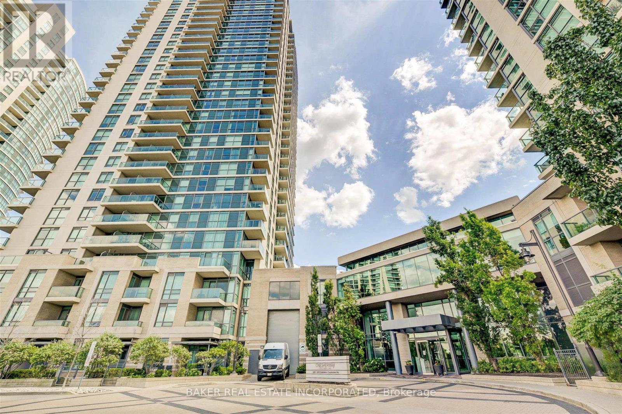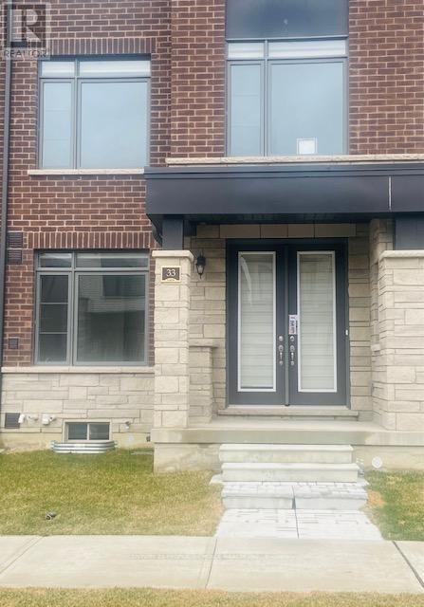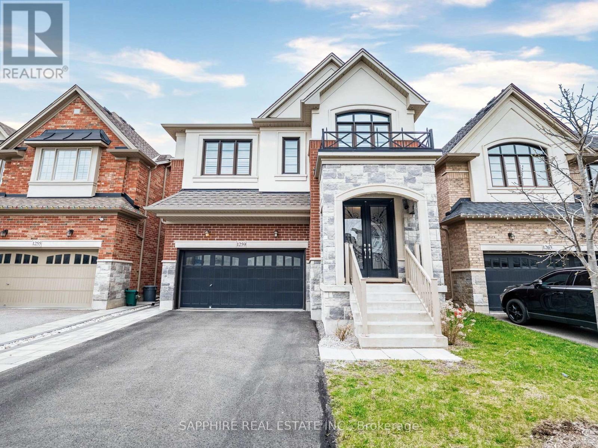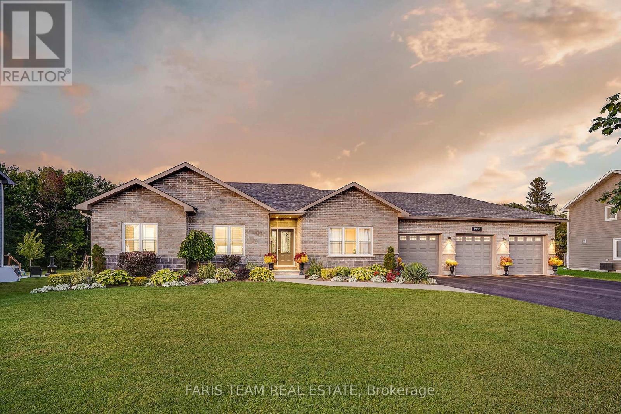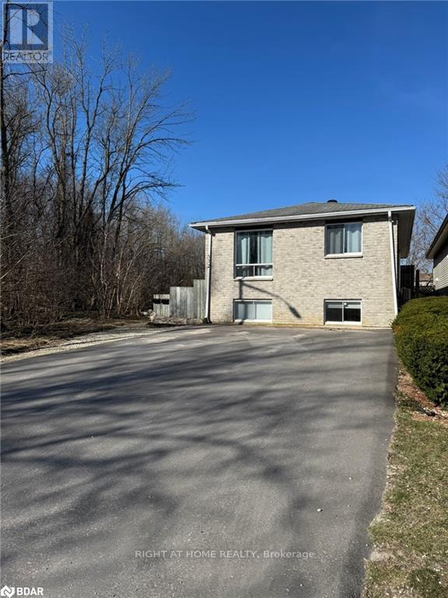703 - 3515 Kariya Drive
Mississauga, Ontario
This move-in-ready one-bedroom plus den, one-bath condo is perfect for first-time buyers, downsizers, or investors. The original owner has meticulously maintained the unit for 16 years, freshly painted throughout and professionally cleaned. A brand-new stainless steel fridge and microwave (2025) complement the modern kitchen, featuring granite countertops. The large den can easily serve as a bedroom, playroom, or office. Enjoy stunning east and south views from the private balcony, along with soaring 9-foot ceilings and floor-to-ceiling windows that flood the space with natural light. Take advantage of the building's top-tier amenities, including an indoor pool, sauna, gym, media/theatre room, party room, guest suites, library, and games room. This condo offers ultimate convenience steps from Square One, Sheridan College, public transit, the new LRT, and parks. *1 parking and one locker included. Dont miss out on this rare opportunity! (id:53661)
475 Queen Mary Drive
Brampton, Ontario
Impressive Freehold Townhouse [Over 1900 Sqft] Featuring a modern double-door entry, this home welcomes you into a spacious foyer that sets the tone for the rest of the property. The elegant open-concept living and dining area isenhanced with pot lights, premium laminate flooring, and a coordinated oak staircase, creatinga refined yet comfortable ambiance.The fully upgraded designer kitchen is equipped with quartz countertops, an under-mount sink,and top-of-the-line stainless steel appliances, offering both style and functionality.The generously sized primary bedroom boasts a custom walk-in closet, while all four bedroomsprovide ample space for family living or guest accommodations. The professionally finishedbasement includes a large recreation room, a full 3-piece bathroom, and substantial storagespace, with potential to add a secondary kitchen.Additional features include California shutters throughout, three parking spaces, and aseparate entrance through the garage. Ideally situated close to the GO Station, top-rated schools, and a wide range of amenities. (id:53661)
42 Hillside Drive
Brampton, Ontario
Stunning Executive Family Home in Coveted Bramalea Woods! ? Fall in love with this breathtaking 4-bedroom executive family home situated in the prestigious Bramalea Woods community! This beautifully maintained property is the perfect blend of luxury, comfort, and practicality. Step into the extensively landscaped oasis featuring a gorgeous in-ground pool, composite deck, and plenty of space for outdoor relaxation and entertainment. The backyard also boasts a huge storage shed, offering ample space for all your outdoor needs. Inside, the spacious living and dining rooms are ideal for hosting gatherings, while the huge eat-in kitchen with a walk-out to the backyard offers convenience and charm. Work from home in style with the stunning formal office, or unwind in the family room that features a cozy gas fireplace and another walk-out to the beautiful backyard. Retreat to the owners suite for ultimate relaxation, while the additional 3 generous bedrooms provide comfort for the whole family. The bright recreation room is perfect for teenagers or a personal gym. The finished basement adds even more versatility, featuring a 3-piece washroom and a bedroom with a walk-in closet, making it a perfect space for guests or a private retreat. This home has been lovingly upgraded with tasteful finishes throughout, showcasing quality and attention to detail at every turn. Don't miss this incredible opportunity to own a piece of luxury in one of Brampton's most sought-after neighborhoods! (id:53661)
11 Braywin Drive
Toronto, Ontario
***Now's your chance to join the family-friendly Golfwood Village Community!*** ADDED BONUS: Earn extra $$$ to pay the mortgage as this RAISED bungalow allows you to create 2 separate living units without having to add a separate entrance due to its unique design!(Photos can be provided to show you how). This sunny, updated, 3+1 bdrm, open concept home with fully finished massive lower level, offers both space & comfort for families seeking to elevate their lifestyle or savvy investors looking to maximize their investment. Weston Golf&Country Club is steps away and almost 50% of the street lined with custom/luxury builds with more coming all the time increasing your homes value! Enjoy the abundance of natural light flooding through 2 oversized bay windows in the heart of the home, as well as the above grade lg windows in the bright lwr level. Huge rec room/family room makes entertaining your friends and family a breeze! Home Office/Utility room as well which can even be used as a separate den/hobby room. Lots of storage! Situated on a wide lot backing onto a pretty, treed yard with mature landscaping, providing a serene backdrop for everyday living. Sun shines in yard all day! Whether you're looking to establish roots in this affluent pocket or upgrade, this home caters to all aspirations. Plaster Crown Mouldings/Dozens Pot lights Thru-Out/Upgraded Kitchen/Two Barn Doors Lwr Level For Added Privacy in Laundry and Utility Room. Wood Burning Fireplace Can Be Easily Restored If Desired. ** EXTRAS ** Brand New Washer/Dryer (2024), New A/C (2023), Newer Furnace (2019), Frosted Glass French Dbl Door Entry, Keyless Entry, Nest Thermostat System, Access from Kitchen to Yard via French Door. UP Express and YYZ 15 min away connecting to downtown core or airport in min! (id:53661)
124 - 180 Mississauga Valley Boulevard
Mississauga, Ontario
This beautiful open concept 4 story condo townhouse owned by the same family for over 20 years tucked away in the Mississauga Valleys boast 4+1 bed, 3 brand new full bathrooms, brand new kitchen, hot water tank and water softener in approx. 1600sq/ft above ground. All brand new windows and doors. Amazing renovations from top to bottom Over $150 in renovations in 2023 and is move in ready. (id:53661)
112 Parkinson Crescent
Orangeville, Ontario
Are you looking for a stunning, FREEHOLD townhome located in the west end of Orangeville well you've found it! This home offers the perfect blend of comfort, style, and convenience with no maintenance fees! This lovely home features 3 spacious bedrooms and 3 well-appointed bathrooms, ideal for first-time buyers or families looking for usable space. Inviting front entry leads to a foyer with closet, 2-piece bath, and a view of the beautiful oak staircase and iron railings. The hallway leads to the bright and modern white kitchen boasts sleek countertops, center island, stylish backsplash, undermount lighting, and top of the line stainless steel appliances, creating an inviting atmosphere perfect for cooking and entertaining. The large living room has pot lights throughout and walkout to private deck with an interlock patio, a great space for outdoor gatherings, BBQs, or simply relaxing in your own peaceful backyard. Upper level features a large primary bedroom with walk in closet and 3-piece ensuite and walk in glass shower, 2 additional bedrooms and 4-piece upper bathroom. The lower level awaits your finishing touches with a 3-piece rough-in for even more living space. Walking distance to all amenities, schools, walking trails, parks and shopping. (id:53661)
34 Old Mill Drive
Toronto, Ontario
First time to market since 1978! Located in the coveted Old Mill/Baby Point community of Toronto, this detached two-storey home circa 1930 sits on a magnificent 30 ft by 122 ft lot on the west side of the street. This well-loved single family home has a wide private drive leading to a detached, frame one-car garage. Inside, the home has much of its lovely original character including details like hardwood floors, wainscoting, wide baseboards and leaded glass windows. Large principle rooms are a perfect opportunity to customize, some mechanicals are updated, including upgraded hot water on demand, and heated basement floors. Basement has been professionally dugout and renovated creating a comfortable in-law suite with 7.5 ft high ceilings, large galley style kitchen and a conveniently landscaped walk-out to lush backyard, truly a bright and charming living space. Easy access to the Gardner Hwy, Bloor West Village and TTC. (id:53661)
5452 Croydon Road
Burlington, Ontario
5 Elite Picks! Here Are 5 Reasons To Make This Home Your Own: 1. Delightful 3+1 Bedroom & 2 Bath Bungalow with Entertainer's Delight Open Concept Kitchen & Living/Dining Area with Vaulted Ceiling & Gleaming Acacia Hardwood Flooring. 2. Spacious Kitchen Boasting Skylight, Updated Cabinet Doors & Hardware ('25), Updated Centre Island/Breakfast Bar ('25), Granite Countertops & Stainless Steel Appliances. 3. 3 Main Level Bedrooms with Gleaming Acacia Hardwood Flooring & Classy Updated 4pc Main Bath with Skylight Completes the Main Level. 4. Separate Entrance to Finished Lower Level with New Laminate Flooring ('25) Boasting Bright & Spacious Rec Room & Office Area, Large Laundry Room & Good-Sized 4th Bedroom with Full 3pc Bath. 5. Private Fenced Yard (New Fence '24) with Mature Trees, Patio Area, Natural Gas BBQ Hook-up & Ample Space for Play, Gardening and/or Entertaining! All This & More! New Heat Pump '24, Updated Shingles on Detached Garage '24, New Kitchen Faucet '23, New Dishwasher & Dryer '22, New Stove '21. Detached 2 Car Garage Plus Large Driveway. Freshly Painted ('25) & Move in Ready! Fabulous Location within Walking Distance to Schools, Parks & Trails, Shopping & Amenities AND to the Lake & Burloak Waterfront Park! (id:53661)
3561 Haven Glenn
Mississauga, Ontario
Welcome to Applewood! Just move in and enjoy this stunning updated home with an oversized lot in a desirable neighbourhood. Almost 2,000 Square Feet Above Grade(1975')! Featuring a recently constructed basement in-law suite with open concept kitchen, 3 piece bathroom and bedroom with large walk-in closet. Great potential for multi-unit family home or rental. Huge family room with wood burning fireplace and sliding door walk-out to backyard. Enjoy your large lot (over 164 feet depth!) with Mature trees while BBQ'ing under your peaceful covered patio. Master Bedroom with Walk-in closet and ensuite bathroom. Short walk to rebuilt Burnhamthorpe Community Centre, Rockwood Mall, several Schools and Parks! (id:53661)
5265 Springbok Crescent
Mississauga, Ontario
LOCATION HURONTARIO ST AND NAHANI WAY IN MISSISSAUGA .WALKOUT BASEMENT APARTMENT WITH 4 SIDE WINDOWS WITH LOTS OF NATUREL LIGHTS. THROUGHOUT BASEMENT HAS POTLIGHT. AND IS WRAPED ON WITH COOL LIGHT IN THE FAMLY ROOM .KITCHEN WITH. QUARTZ BACK SPLASH AND COUNTER TOP . DOUBLE STEEL SINK WITH ALL STEEL APPLIANCE D/W ,FRIDEGE,STOVE AND W / D IN ENSUITE AND AIRCONDITONED. 5 MIN WALK TO NAHANI WAY PUBLIC SCHOOL AND ST, FRANCIS XAVIER SCHOOL ,5 MIN TO SQUARE ONE , 403 AND 401 .20 MIN TO AIRPORT . VERY PRIME LOCATION OF MISSISSAUGA . ENSUITE LAUNDRY. NO PETS & NO SMOKING. (id:53661)
2010 - 33 Elm Drive
Mississauga, Ontario
Spacious 1+Den With 2 Full Bathrooms Located in the Heart of Mississauga. Lovely Updated Unit With East Exposure, Providing Views of the Lake & CN Tower. Offering The Ideal Kitchen With Stainless Steel Appliances & White Cabinets, With Comfortable Sitting Space For Breakfast or Entertaining. Newer Laminate Flooring, Making The Unit Carpet Free. Large Bedroom & Closest With Ensuite Bathroom for Convenience. The Den is a Separate Space With Light, Perfect For Guests, A Nursery or At Home Office. Lounge Comfortably In the LivingRoom, With Plenty of Space. Enjoy The Walk Out To Large Balcony, Ready For Furniture for Summer Nights or Sunrises In The Morning! Excellent Location, Situated Right Outside The Soon-to-be Complete Hurontario LRT! Access to Highways, Hospital, SQ1 Mall, Transit, Restaurants, Shops, Parks, Schools & More. Enjoy The Buildings Amenities, Such As Gym, Pool, Jacuzzi, Party Room & More. Perfect For First Time Buyers, Offering Plenty Of Practical Space. 1 Parking & 1 Locked Included. (id:53661)
13850 Steeles Avenue W
Oakville, Ontario
New Turnkey Business Opportunity, Located In One Of The Busiest Malls In GTA, Premium Outlet Mall. Fantastic Location. Fully Equipped Kitchen, seating for 110 Inside & 35+ On The Patio. In A Busy Office & Commercial Area. Long Lease In Place. Close To Hwy 401, 407. You can keep the Franchise or bring your concept. Month Over Month Increases In Sales - Recession Proof Business. Please Do Not Go Direct Or Speak To Employees. Showings Are After business Hours. (id:53661)
6 Sparkling Place
Brampton, Ontario
OPEN HOUSE : Sat & Sun (May 31 & June 1) - 2PM to 4PM. Step into elegance with this stunning 2,668 sq. ft. home, perfectly situated in Springdale neighbourhood, steps from Airport Rd., close to highways, public transportation, schools, parks, and shopping. Nestled on a premium 54-ft wide lot, this spacious home boasts four generously sized bedrooms, including two with large ensuite baths for added privacy and comfort. The main level features rich hardwood floors, while the upper-level bedrooms have been upgraded with brand-new luxury vinyl flooring. Upgraded kitchen with customed cabinetry, quartz countertop, stainless steel appliances and a large kitchen island with built-in storage. Generous eat-in breakfast area that walks out to the fenced backyard, and a large family room with fireplace offers excellent space for relaxing or family gathering, or hosting. A finished basement apartment with a separate entrance provides endless possibilitiesideal for rental income or extended family living. This is an exceptional opportunity to own a stylish, spacious home with unmatched convenience and versatility. Don't miss out! Please note: interior furnitures are virtually staged. (id:53661)
79 Turtlecreek Boulevard
Brampton, Ontario
Beautiful, All Brick, Detached 4 Bedrooms, Plus 2 Bedrooms Finished Basement With Full Washroom. Total 4 Washrooms. Sitting On A Premium Lot 62 Ft X 152 Ft. Deep & Located At The End Of Quiet Cul-De-Sac. Huge Deep Driveway Can Park 8 Cars Easily. Fully Upgraded, Well Maintained Home And Proud Of Ownership. Good Size Home 2624 SQFT (As Per M.P.A.C). Thoroughly Upgraded Every Part Of The House. Over $250 K Spent On Recent Upgrades: Kitchen (Waterfall Counter Tops, 2023 High End Bosch Kitchen Appliances), Washroom, Floors, Hardwood Floors On The Main Level, High-Quality Stainless-Steel Appliances, Countertops, Pot Lights, Paint, Tiles, Custom Build Front Door. HUGE Backyard. Newer Roof. Newer Eavestroughs And Gutter Guards. Outdoor Pot Lights With Indoor Timer. Walking Distance To New LRT, Golf Course, Plaza With Everything You Need Plus Much More! This Home Is In A Desired Location On The Brampton And Mississauga Border. Excellent Lay-Out. Main Floor Offers Living/Dining, Family Room With Fireplace, W/O To Backyard. Minutes To 401/407/410, Parks, Schools, Public Transport, Shops. Walking To Paths, Park And Golf-Course. Shed At The Back. Hot water tank owned. (id:53661)
7 Dalzell Avenue
Brampton, Ontario
Heart Lake - Wonderful family community: lovely 3 + 1 bedroom home suitable for young professionals and also extended family! Beautifully decorated throughout, spacious open kitchen and walkout to a cozy patio from the main floor family room! Many recent updates, furnace 2024, a/c 2022, newer windows, roof 2018. You will want to make this your own :) (id:53661)
369 Edenbrook Hill Drive
Brampton, Ontario
Beautifully maintained 4-bedroom home on a premium lot - a must see! Offers separate living and family rooms and walkout to the yard. The living room also provides walkout ta a large balcony. Carpet-free through out. extended driveway for additional parking. Shared laundry in basement,with an additional laundry area on the main floor(machines not included). (id:53661)
1046 Holdsworth Crescent
Milton, Ontario
Welcome to this beautifully updated 4-bedroom, 4-bathroom home, ideally located on a quiet, family-friendly crescent just steps from top-rated schools, parks, shopping, restaurants and minutes from the highway and go grain. Perfectly designed for modern family living, this home offers exceptional versatility with in-law, teenager, or nanny suite potential. No detail has been overlooked in the extensive updates throughout. Enjoy peace of mind with a brand new roof and windows (2025), new sump pump (2025), and new furnace (2021). The main floor features new flooring, a completely renovated kitchen, a stylish new 2-piece powder room, and main floor laundry (2024). All hardware and lighting has been updated for a fresh, modern touch. The basement was professionally finished in 2024. Step outside to a private, landscaped yard with a new awning and recently planted treesideal for relaxing or entertaining. Your keys are waiting!! (id:53661)
402 - 225 Sherway Gardens Road
Toronto, Ontario
One Sherway Condominiums An Etobicoke Community That Offers It All. A Must See 2 Bedroom/2 Bathroom Corner Unit at 750sf Features A Unique Split Bedroom Floor Plan With 2 Terraces, One Off The Living/Dining Area And One From The Primary Bedroom. All in This Unbeatable Location. The Unit Features High Ceilings, And Lots of Light Through Floor to Ceiling Windows, Full Sized Appliances And Includes 1 Parking And A Locker. Extensive Building Amenities Include Fitness Centre, Cardio & Weight Rooms, Indoor Pool Steam Room, His/Her Saunas, Sun Lounge, Billiards Room, Media Lounge, Theatre & Party Room With Upper Lounge, Dining Room & Server. You're Minutes away From Incredible Shopping At Sherway Gardens & On The Queensway. Will Enjoy Great Transit Access And Hwy Access As You Are At The Intersection of Three Major Hwy's, The QEW, Gardiner & 427 Which Makes Getting Anywhere / Everywhere Easy.+.0 (id:53661)
33 Camino Real Drive
Caledon, Ontario
Fully Upgraded less than 1 year New ,Bright & Spacious Townhouse , Double Car Garage Total 6 car parking (2 Garage & 4 Outside). Full Family Size Open Concept Kitchen With Stainless Steel Appliances. Quartz Countertop, Central Island, upgraded tall sink & Walk-out to Huge Balcony. Open concept family with electric fireplace , main floor Living with 2pc washroom & laundry area with cabinets & entrance from garage to home, Master with W/I Closet & 5pc-Ensuite & balcony, Located close to Mayfield and McLaughlin Rd, few minutes access to highway 410, Available from jun 01,2025.Extras: (id:53661)
1259 Mcphedran Point
Milton, Ontario
Welcome to 1259 McPhedran Pt, Miltona Beautifully Upgraded 4-Bedroom Detached Home located in the Sought-After Ford Neighborhood, offering proximity to Top-Rated Schools, Sherwood Community Centre, Parks, Trails, and Major Shopping Hubs. A Double-Door Entry with Decorative Glass leads into a Welcoming Foyer, complemented by a Functional Mudroom. The Main Level showcases Oak Stairs with Iron Pickets, Hardwood Flooring, and Pot Lights. An Open-Concept Layout connects the Dining and Family Areas, centered around a Gas Fireplace. The Modern Kitchen is equipped with a Large Island under Pendant Lighting, Built-In Microwave, and a Breakfast Area. The Primary Bedroom features Pot Lights, an Oversized Walk-In Closet, and a Spa-Inspired Ensuite with a Glass Shower and Soaking Tub. This home also includes a Second Primary Bedroom with a Private 3-Piece Ensuite and Walk-In Closet. Two Additional Bedrooms are connected by a Jack and Jill Washroom, one designed with a Walk-In Closet and the other with a Double-Door Closet, Arch Window, and California Shutters for Privacy and Room Darkening. The Finished Basement, featuring a Kitchenette, Entertainment Zone, Standing Shower, and Separate Entrance, offers Versatile Living Space. Upgraded Washrooms, Brick, Stone, and Stucco Exterior, Double-Door Decorative Entry, and Balcony Look enhance the Curb Appeal. Located near top-rated schools such as Boyne Public School and St. Scholastica Catholic Elementary School, and close to amenities like the Mattamy National Cycling Centre, this property offers both Convenience and Community Engagement. Minutes from Highway 401/407 Access and Milton GO Station, this home provides an Ideal Blend of Style, Comfort, and Convenience in a Vibrant, Family-Friendly Community. (id:53661)
25 Lake Crescent
Barrie, Ontario
Wonderful opportunity! Beautifully maintained end unit townhome with much sought after large fully fenced yard. One step inside and you will love how spacious this home feels. hardwood floors lead to the eat in kitchen with must have stainless steel appliances and a walk out to the yard.Double sinks are so handy and are postioned so you can look out onto the yard. Hardwood stairs take you to the second floor bedrooms - Primary bedroom with mandatory w/i closet and ensuite.The windows have been tinted to limit sun glare. The basement has been professionally finished creates great additional living space. The yard is fully fenced - no homes behind and is ready for summer entertaining. Large patio perfect for dining and then there is fire pit area, - makes you feel like your own oasis. Terrific location close to schools and parks and shopping. (id:53661)
1962 Elana Drive
Severn, Ontario
Top 5 Reasons Someone Would Want to Buy 1) Step into this impeccably maintained ranch bungalow, where every detail is thoughtfully designed for effortless entertaining and relaxed living 2) Enjoy a wonderful sense of community in this prime location, with easy access to in-town amenities, major highways, renowned ski resorts, and esteemed local schools 3) Flowing main level boasting an open-concept kitchen, formal dining room, bright living room, three sizeable bedrooms, and the convenience of main floor laundry 4) Expansive basement recreation room, highlighted by a wet bar, cozy gas fireplace, and built-in cabinets, creates the perfect ambiance for lively gatherings or a peaceful retreat, while the triple car garage and fully insulated 936 square foot detached garage provide ultimate storage and workspace, offering endless possibilities for hobbies or extra storage 5) Tranquil, beautifully manicured yard, featuring an inviting inground pool, becomes a picturesque outdoor oasis, ideal for summer enjoyment and leisurely escapes.2,646 fn.sq.ft. Age 12. Visit our website for more detailed information. (id:53661)
572 Spruce Street
Collingwood, Ontario
Welcome to this raised bungalow featuring a 3-bedroom, 1-bath unit and a fully self-contained 1-bedroom, 1-bath in-law suite- ideal for multi-generational living or as a potential income generating unit. Each unit offers separate heating, cooling, and laundry for added privacy and convenience. The main unit is currently tenanted with tenants willing to stay, making this a great turnkey opportunity for investors. Recently updated with stylish, high quality vinyl flooring throughout, this home is bright, well maintained, and move in ready. Whether you are a first time buyer, an investor, or someone looking to bring family closer, this property offers flexibility and value. Situated on a private lot with open space to one side, you're just minutes from downtown Collingwood and a short drive to Blue Mountain-perfect for those who love skiing, snowboarding, or year-round outdoor adventures. Enjoy direct access nearby hiking and biking trails, right outside your door. (id:53661)
18 Maple Drive
Wasaga Beach, Ontario
Top 5 Reasons You Will Love This Home: 1) Raised bungalow hosting four bedrooms, perfect for families seeking a large home with a spacious yard in a stunning, family neighbourhood in beautiful Wasaga Beach 2) Fantastic layout throughout with plenty of natural light and tasteful updates including a fully renovated laundry room 3) Finished basement presenting a generous recreation room, providing plenty of space for a pool table, entertaining with family or friends, and movie nights, along with an additional bedroom, excellent for guests 4) Large property spanning over half an acre with a heated and insulated double-car garage and a large backyard complemented by a raised deck, a firepit, and an above-ground pool 5) Located in a prime neighbourhood in Wasaga Beach, known for its spacious lots, within proximity to schools, shopping, and entertainment, and convenient access for commuting to Barrie and the Greater Toronto Area. 2,655 fin.sq.ft. Age 19. Visit our website for more detailed information. (id:53661)

