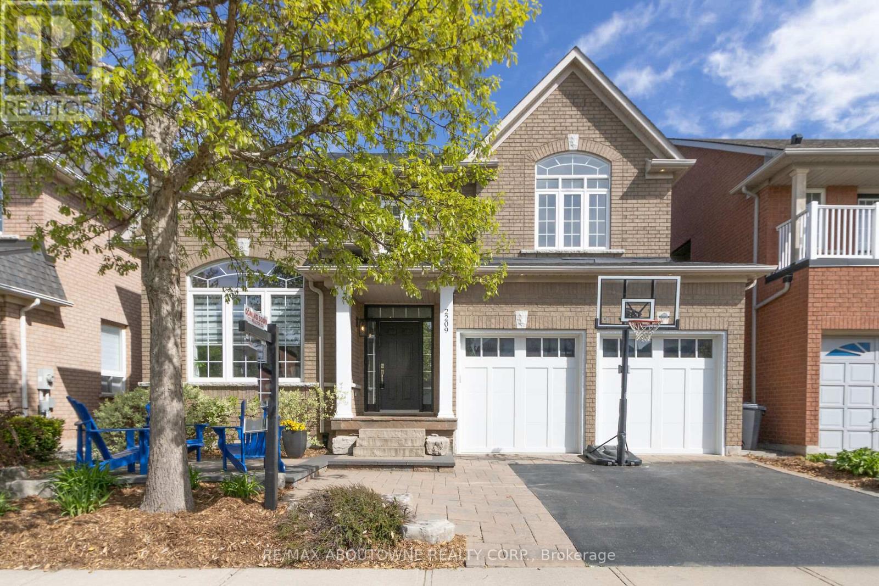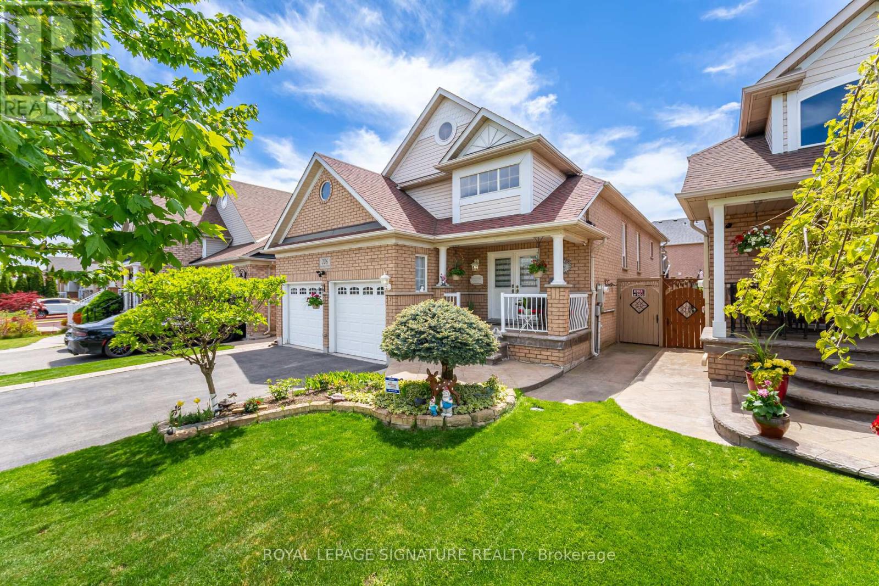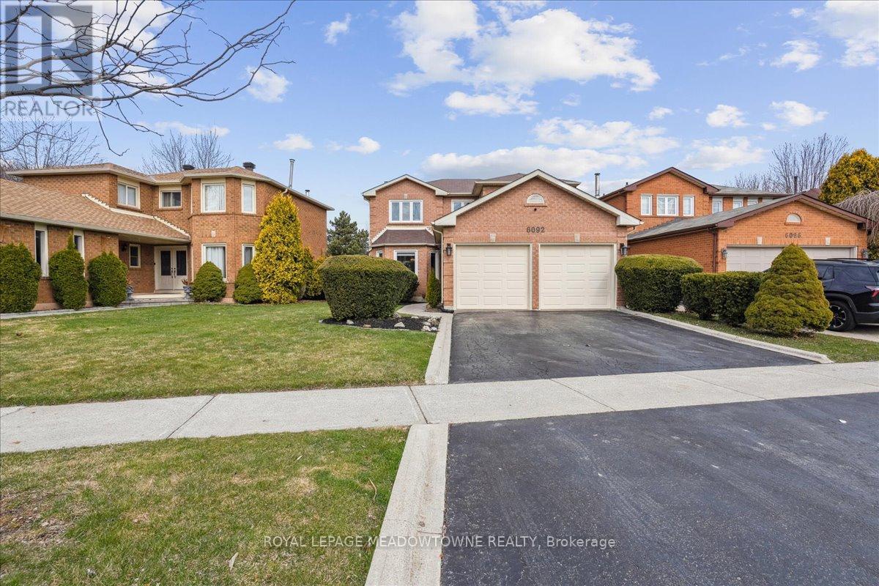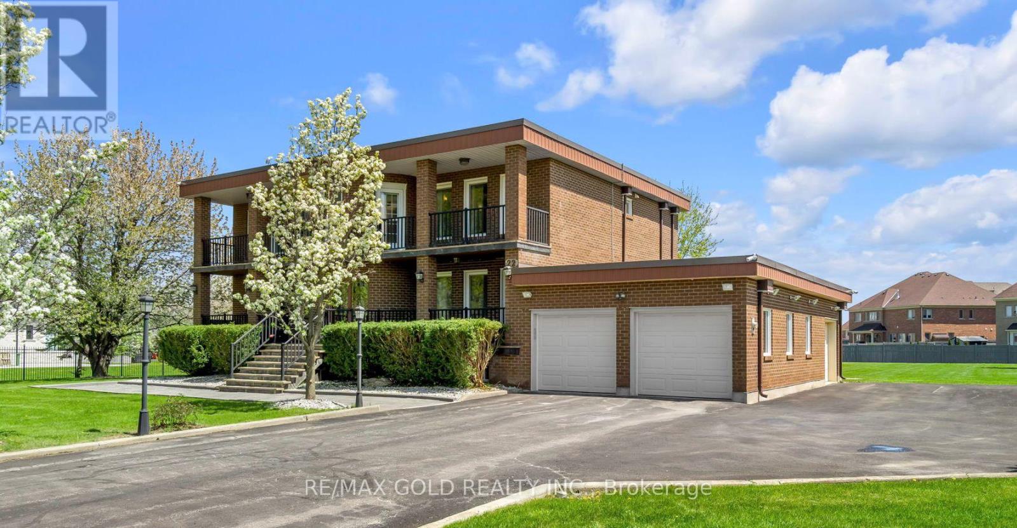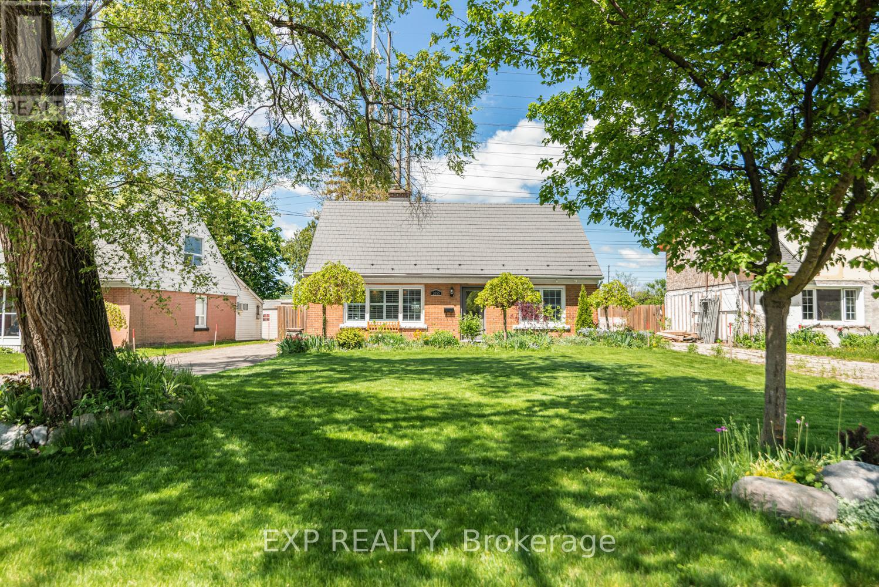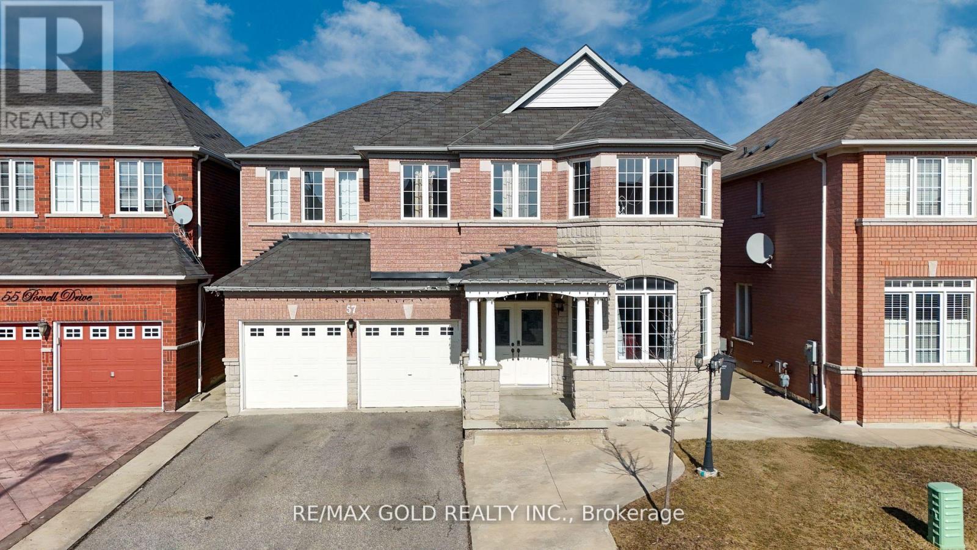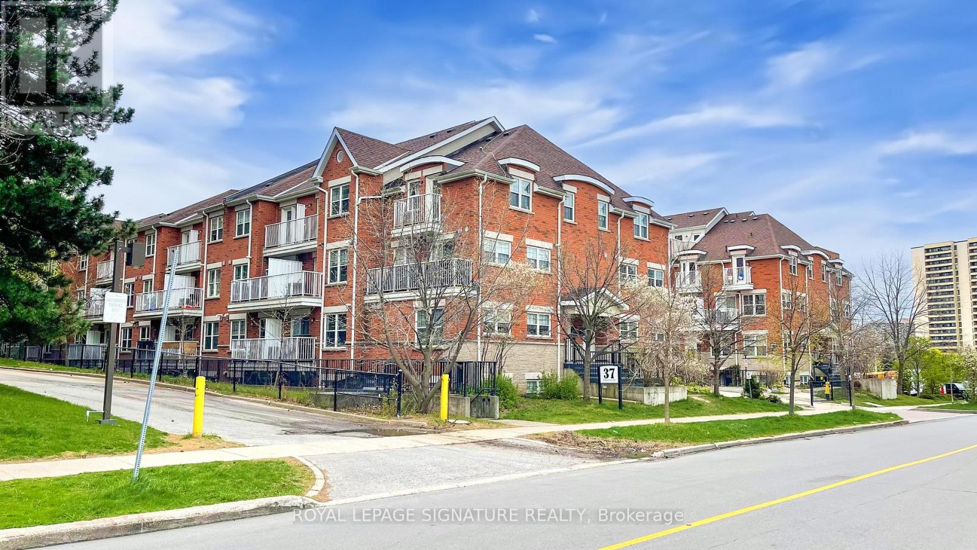2209 Falling Green Drive
Oakville, Ontario
Welcome to 2209 Falling Green Drive, a lovingly maintained family home nestled on green space in the sought-after Westmount community of Oakville. This spacious 4 bedroom, 2.5 bathroom residence offers a functional and inviting layout, perfect for modern family living. The open-concept main floor features hardwood flooring, a spacious living room/dining room area and family room anchored by a gas fireplace. The bright kitchen boasts plenty of natural light with access to the yard via large patio door sliders, an island, stainless steel appliances, ideal for cooking and gathering while the mudroom & main-floor laundry with inside access to the garage add every day convenience. Upstairs, you'll find a generously sized primary retreat with oversized 5 piece ensuite and walk-in closet, along with three additional well-proportioned bedrooms plus a full 4 piece bathroom. The fully finished lower level expands the living area further to provide space for a recreation room, media room and storage. Step outside to a beautiful landscaped yard with interlock stonework front and back, gas fire pit and enjoy the peaceful setting with no rear neighbours. 9 foot ceilings on both first and second levels! Freshly painted. Roof '20, new garage doors '17. Conveniently located close to parks, trails, top-rated schools, the Oakville hospital, transit, shopping and major highways. (id:53661)
7178 Black Walnut Trail
Mississauga, Ontario
Welcome to 7178 Black Walnut Trail where traditional elegance meets modern functionality. This all brick two story home is located in a highly desirable section of Lisgar community and backs on to a protected greenspace/creek. An amazing layout offers a large open foyer, formal living and dining rooms, open concept family room with a double sided gas fireplace, built-in shelving and soaring vaulted ceilings, huge family sized eat-in kitchen with stainless steel appliances, pendant lighting, under cabinet central vacuum kick plate and a walkout to private backyard, main floor mud room with inside access to garage. Huge primary bedroom retreat with large windows, 5 piece ensuit bath and tons of closet space. Newly professionally finished basement with full 3 piece bathroom, large rec room, separate office/bedroom and custom built wet bar, could easily be converted to an in-law/nanny suite. Recent updates include; re-shingled roof (approx. 10yrs), natural gas furnace (approx. 6yrs), front door, back sliding door and garage doors replaced (approx. 4 yrs), driveway repaved (approx. 2 yrs), stainless steel kitchen appliances replaced less than 2 years ago. Main floor and basement have been recently painted in neutral colours. Walking distance to Lisgar GO Station, schools and shopping. Easy highway access. Enjoy warm summer nights in the private backyard equipped mature landscaping and custom multi level deck with built-in seating, an entertainers dream. (id:53661)
206 Van Scott Drive
Brampton, Ontario
Immaculately Maintained & Totally Updated Raised Bungalow Ideal for Family Living with potential In-Law Suite! This beautifully updated raised bungalow offers approx. 2,000 sq ft of bright, functional living space, with 2+1 bedrooms and 3 full bathrooms. MAIN LEVEL features a spacious separate living room, formal dining area open to a large kitchen with center island, granite countertops, backsplash, newer stainless-steel appliances, and a walkout to a large deck and fully fenced back yard perfect for entertaining. The primary bedroom includes a walk-in closet and private 3-piece ensuite. Enjoy convenient inside access from the garage to a welcoming entry hall and bright lower level. FINISHED LOWER LEVEL, offers high ceilings, a large family room, an oversized bedroom with a walk-in closet and storage area, a 3-piece bath with a large walk-in shower, and a generous laundry room. Totally updated with newer roof, furnace, air conditioner, water softener, fence, inground sprinklers and much more, offering true move-in ready convenience. Located in a sought-after, family-friendly neighborhood close to parks, schools, and all amenities. Flexible layout ideal for extended family or potential in-law suite. A must-see property that checks all the boxes! (id:53661)
6092 Osprey Boulevard
Mississauga, Ontario
Welcome to this beautifully maintained home in the heart of Lisgar, one of Mississaugas most desirable family-friendly neighbourhoods. Backing onto green-space with no rear neighbours, this property offers peace, privacy, and a picturesque setting rarely found in the city. Ideal for growing families, this home features four spacious bedrooms upstairs, including a generous primary retreat with a large ensuite, plus a second full bath to easily accommodate busy mornings. The layout provides room to grow, play, study, and work in comfort and style. If you're a professional working from home, the quiet surroundings, multiple bedrooms, and finished basement offer ample space for dedicated offices or studios making work-life balance truly attainable. For entertainers, the open-concept main floor flows beautifully from the formal living and dining rooms to a cozy family room, bright breakfast nook, and an upgraded kitchen with quartz countertops perfect for hosting everything from elegant dinners to casual get-togethers. Step outside to the large backyard deck with a retractable awning and enjoy barbecues overlooking the trees and nature trails beyond. The fully finished basement features a stylish bar and additional washroom, creating an ideal space for movie nights, game days, or overnight guests. Basement apartment potential. With a two-car garage, new tile flooring, and close proximity to top schools, parks, shopping, and Lisgar GO Station, this home checks every box. Both furnace and hot water tank are less than 1 year old. Quick access to Highways 401, 403 & 407 makes commuting a breeze. Nearby amenities include big box stores, restaurants, transit, walking trails, and excellent schools all just minutes away. Whether you're starting a family, upsizing, or just seeking serenity without sacrificing convenience, this is the home you've been waiting for. Book your private showing today and experience life in Lisgar at its finest. (id:53661)
22 Tortoise Court
Brampton, Ontario
Welcome to a rare opportunity to own a turn-key luxury estate home nestled on one of the most coveted, rarely available estate streets in the area where prestige meets privacy. Situated on a serene dead-end court and surrounded by multimillion-dollar homes, this extraordinary residence sits on a sprawling 2.1+ acre lot, offering both a move-in-ready dream and the potential to extend or build anew. Step inside and experience the epitome of upscale living with 4+1 spacious bedrooms and 8 luxurious bathrooms each bedroom boasting its own ensuite for unparalleled comfort and privacy. The chefs kitchen, at the core, is a culinary masterpiece, outfitted with high-end appliances and premium finishes, designed to inspire gourmet creations and unforgettable gatherings. The thoughtfully designed layout includes dual balconies on the second floor, offering tranquil views of the manicured grounds, and a straight chair lift for enhanced accessibility. The massive basement offers limitless possibilities with a large recreation area and a separate full nanny suite, ideal for multi-generational living or guest accommodations. The exterior is equally impressive: a 20-car driveway and 3-car garage provide unmatched parking, no septic tank a rarity in estate homes adds further convenience and peace of mind. This is more than just a home its a legacy property in a location where homes rarely come to market. Whether you desire to settle into its current elegance or extend and customize, the possibilities are as grand as the estate itself. Don't miss your chance to own this extraordinary residence - where luxury, space, and location converge. (id:53661)
2055 Churchill Avenue
Burlington, Ontario
Beautifully Renovated 1 1/2 Storey Home Situated On A Generous 60X145 Ft Lot In The Heart Of Burlington. This Updated 3+1 Bedroom, 2 Full Bathroom Property Features A Bright Kitchen With White Cabinetry, Marble Backsplash, Stainless Steel Appliances, And Pot Lights Throughout. The Living Room Boasts Crown Moulding And A Stone Fireplace, While The Upper Level Offers A Spacious Family Room And Bedrooms With Triple Closets. Both Bathrooms Have Been Tastefully Renovated, And The Custom Staircase Adds A Touch Of Elegance. Recent Updates Include Hvac Humidifier, Property Survey, Window Shutters And Frosted Front Door, Window Screens, Insulation And Gap Sealing, Security Cameras, Snow Guards, Duct And Sewer Cleaning, And Gutter Covers. The Large, Fully Usable Lot Includes A Powered Workshop And An Extra-Long Driveway With Parking For Up To 6 Vehicles And A Metal Roof With Brand New Snow Guards! Located Minutes From The Qew, Go Station, Transit, Shopping, Costco, Ikea And Schools. A Move-In Ready Home Offering Style, Comfort, And Long-Term Value. (id:53661)
82 Colbourne Crescent
Orangeville, Ontario
Located in Orangeville's West End, this bright and updated 3 bed, 2 bath home features everything a family needs. Starting from the updated custom kitchen, to the cozy livingroom, moving up to the 3 beds or out back to the generous size backyard and deck, this home is ready for you. Walking distance to Alder Rec Center, shopping, groceries, sports fields and dining, the location is second to none. Roof Aug.2019, Windows & Sliding Door July 2021, Blinds & Shutters Aug. 2021, Kitchen/Floor/Stairs/Appliances 2022. (id:53661)
57 Powell Drive
Brampton, Ontario
Welcome to this stunning 4-bedroom, 4-bath executive brick and stone home in a prime North Springdale location! Approx. 3,100 sqft on a premium 45' wide lot, just minutes from schools, parks, bus stops, and shopping plazas. The gourmet eat-in kitchen features upgraded maple cupboards and a movable center island. The spacious master suite boasts double door entry, a walk-in closet, and a luxurious 5-pc ensuite with an oval soaker tub and separate shower. The second floor offers a bonus open space, three full washrooms, a laundry room, and a solid oak staircase with wrought iron pickets. Highlights include gleaming hardwood floors, 9 ceilings, pot lights, crown molding, and an elegant double-door front entry with glass inserts. Don't miss this incredible opportunity (id:53661)
307 - 17 Centre Street
Orangeville, Ontario
Welcome to the "Creemore" suite, where comfort meets contemporary design in this thoughtfully crafted two-story home. Spanning 1320 sq. ft., with over $50,000 spent in upgrades, this inviting residence features 2 bedrooms, 2.5 bathrooms and a private balcony, a perfect retreat for relaxation or entertaining. Step inside to discover 9' ceilings, sleek modern baseboards, and casings that enhance the airy feel of the space. Laminate flooring flows seamlessly throughout the main areas, complemented by soft carpeting on the stairs for added safety and coziness.The kitchen is a chefs delight, showcasing quartz countertops, stainless steel appliances, and a central island ideal for meal preparation or casual dining. Hosting is made easy with on-site guest parking, ensuring convenience for visitors.This home is designed with everyday living in mind, offering both functionality and style. Discover a space you'll love to call your own! (id:53661)
446 Black Drive
Milton, Ontario
Built to impress and designed for real life, this stunning 4+1 bedroom, 3.5 bath Milton home has everything you've been dreaming of. The impressive kitchen features quartz countertops, a massive island for gathering, a pot filler, a 6-burner gas cooktop, double wall ovens, a powerful hood fan, a bar fridge, and endless storage perfect for chefs and entertainers alike. The open-concept main floor flows effortlessly with a family room featuring a gas fireplace and a spacious dining area that easily fits your whole family. Upstairs, four generously sized bedrooms offer plenty of space for growing families. The primary suite is a true retreat featuring a large walk-in closet and a spa-inspired ensuite with a soaker tub, double sinks, glass shower, and elevated finishes throughout. It's the perfect escape at the end of the day. A bright mid-level family room with soaring ceilings and tall windows offers the ideal space for movie marathons, epic game nights, or simply unwinding in style. All 3.5 bathrooms have been beautifully renovated, and the convenient upper-level laundry makes day-to-day living effortless. The finished basement adds even more flexibility with a spacious rec room, large above-grade windows that bring in natural light, and a private bedroom with its own gas fireplace and full bathroom perfect for guests, in-laws, or a peaceful work-from-home setup. There's also direct garage access for added convenience. Step outside to a professionally landscaped backyard complete with a pergola, your go-to spot for relaxed summer hangouts and weekend BBQs. The extra-long driveway with no sidewalk offers a generous parking space. Tucked on a quiet, family-friendly street just steps from parks, top-rated schools, transit, and major highways, this home is stylish, updated, and truly move-in ready. More than a house, this is where your next chapter begins. Extras: furnace'22, roof'19, front windows,door'19, garage doors, back and side windows all upgraded.Kitchen reno'20 (id:53661)
44 - 5475 Lakeshore Road
Burlington, Ontario
Experience Exceptional Lakeside Living at Village By The Lake. Welcome to this beautifully renovated 3-bedroom, 3-bathroom townhome in the prestigious Village By The Lake community just steps from Burloak Waterfront Park. Perfectly situated within the complex for maximum privacy and tranquility, this home offers the ultimate in comfort and convenience. The main floor features a bright, open-concept living and dining space with hardwood floors and direct access to a spacious, fenced-in backyard ideal for outdoor entertaining. The modern kitchen is a chefs dream, complete with quartz countertops, stainless steel appliances including a new fridge with reverse osmosis water filtration, Wi-Fi-enabled gas stove, wine fridge, and under-cabinet lighting. Upstairs, you'll find three generously sized bedrooms with hardwood flooring throughout, and two full bathrooms. The primary suite serves as a private retreat, featuring a walk-in closet with built-in organizers and a luxurious spa-like ensuite with an oversized shower. The fully finished basement adds even more living space, including a large family room perfect for movie nights, an oversized pantry, two additional storage closets, and a spacious laundry area. Enjoy the convenience of direct access to two oversized underground parking spaces just outside your basement door. Residents enjoy exclusive access to a recreation centre with a saltwater pool, sauna, gym, party room, and a children's playground all just steps from your door. Condo fees include water, roof, windows, snow removal, landscaping, and even garbage/recycling pickup from your parking stall. This move-in-ready home offers the best of both worlds, serene lakeside living with unbeatable urban convenience. Steps to the lake, parks, and shops, with easy access to Appleby GO Station and the QEW. Dont miss this rare opportunity to own a stunning townhome in one of the areas most sought-after communities! (id:53661)
63 - 37 Four Winds Drive
Toronto, Ontario
Welcome to 37 Four Winds Drive #63, a charming and spacious stacked townhome nestled in the heart of North York! This beautifully updated 3-bedroom (2 + 1) home features a bright, open-concept kitchen and a freshly painted interior, creating a warm and inviting atmosphere throughout. Enjoy your morning coffee or relax in the evening on the walkout balcony, which overlooks a peaceful courtyard. The versatile third bedroom is a loft-style space currently staged as an office but has been used by the owners as a functional bedroom, offering flexibility to suit your needs. Ideally located near York University, TTC, shopping, dining, and major malls, this is the perfect opportunity for first-time buyers, students, or investors. Don't miss your chance to own this fantastic property, book your showing today! (id:53661)

