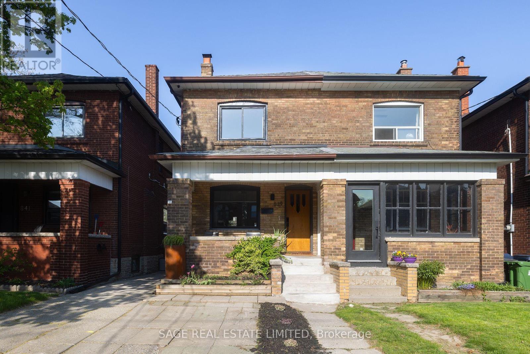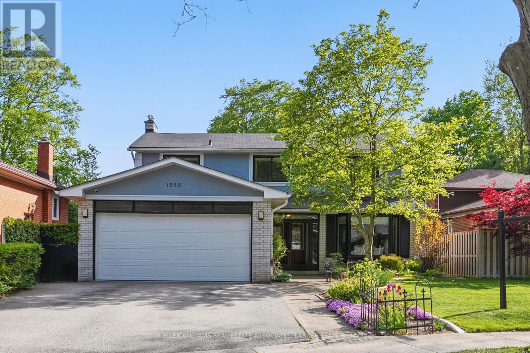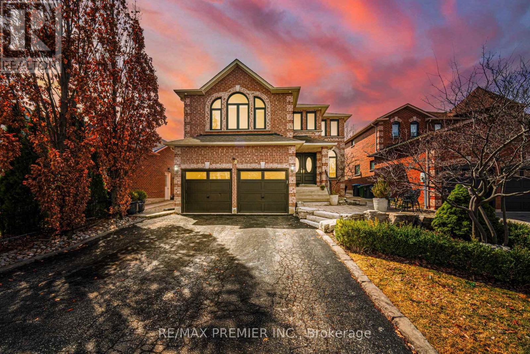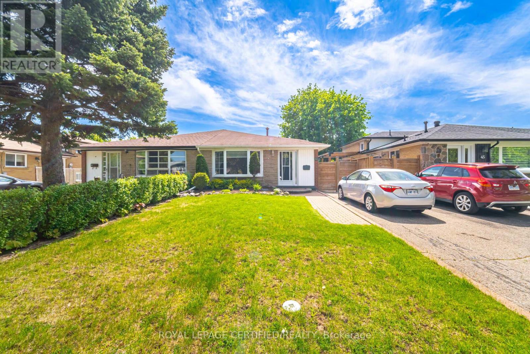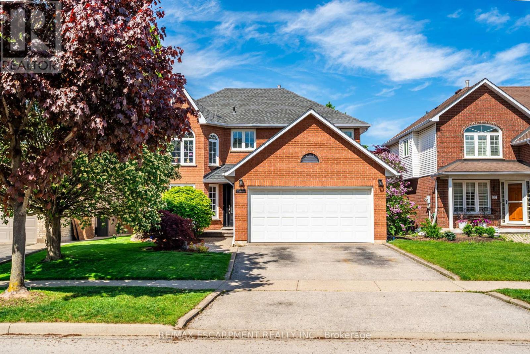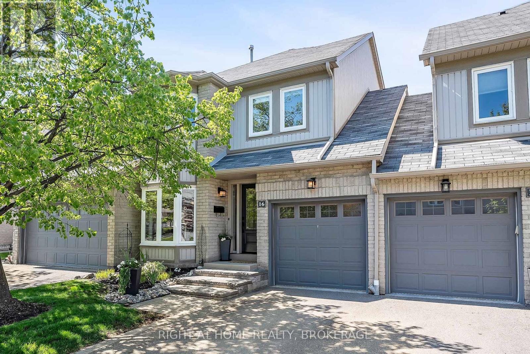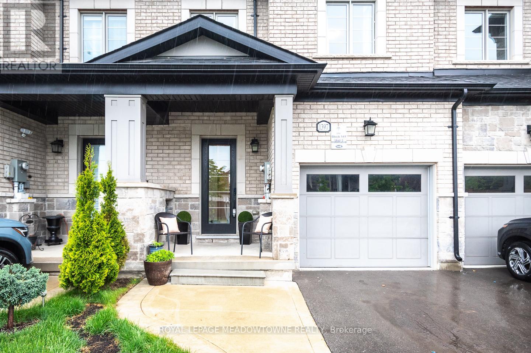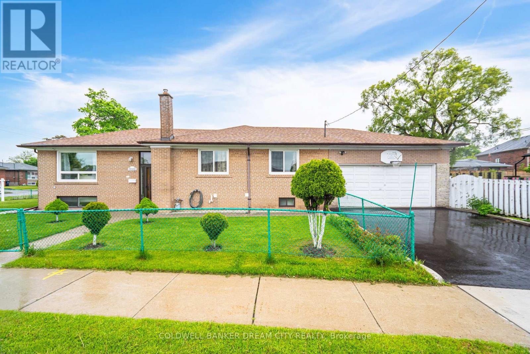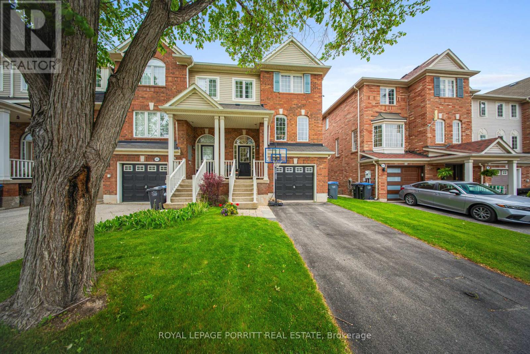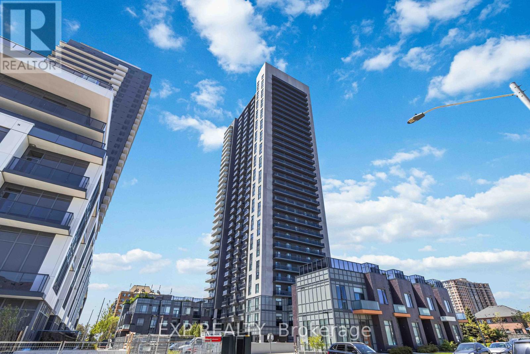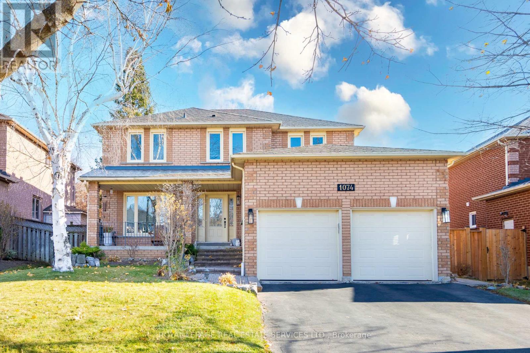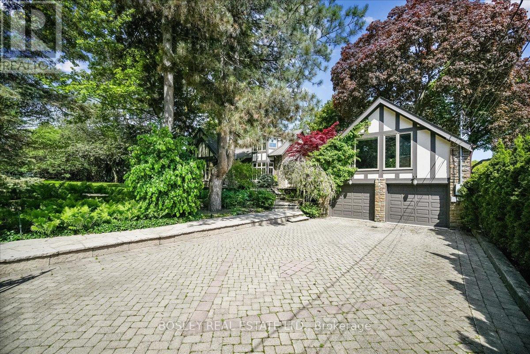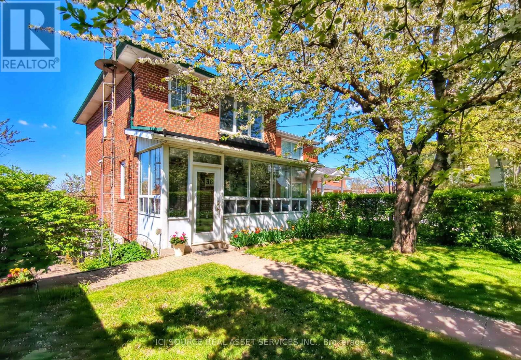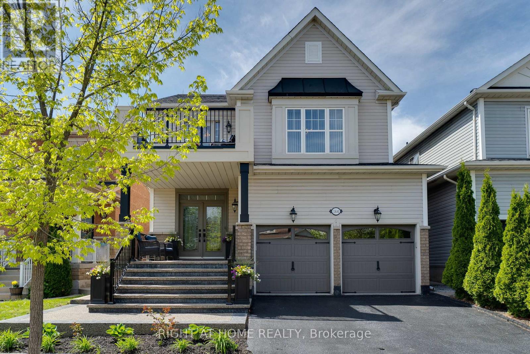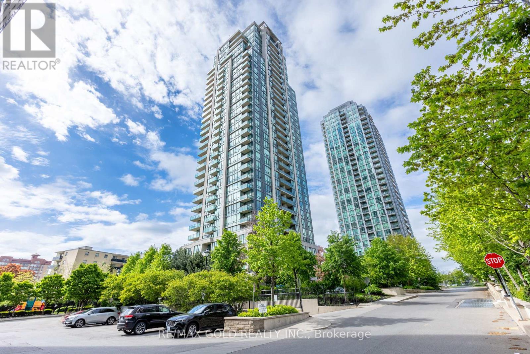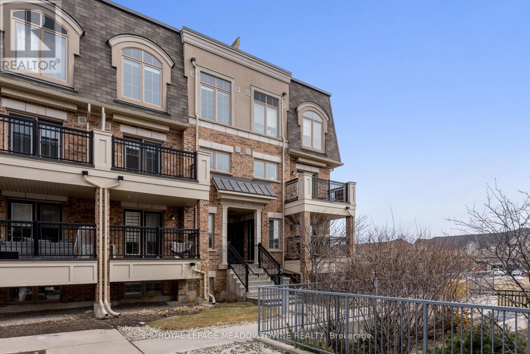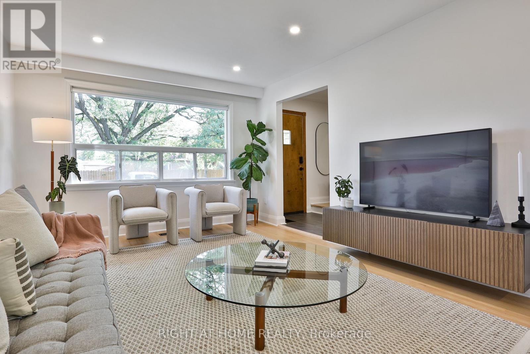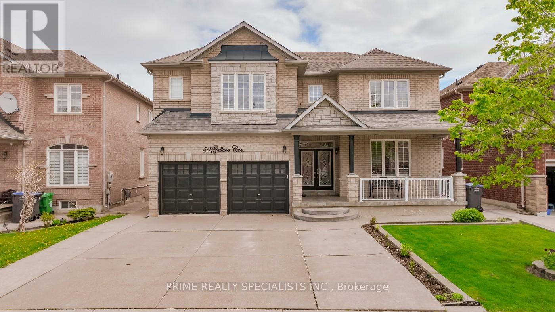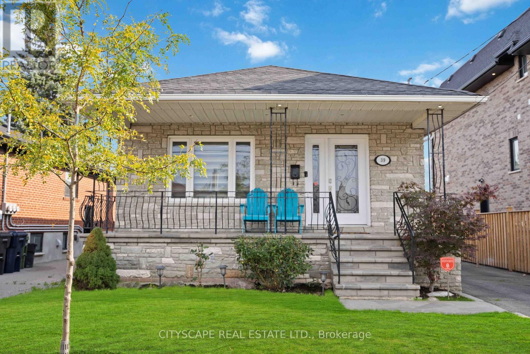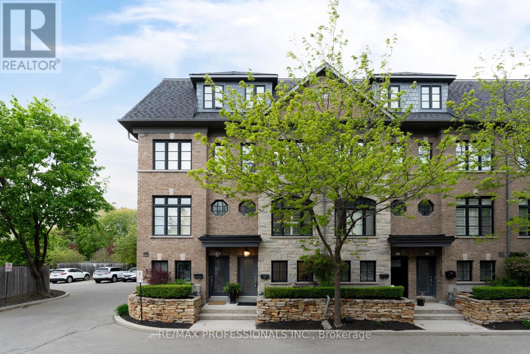839 Windermere Avenue
Toronto, Ontario
Say hello to 839 Windermere Avenue, a head-to-toe transformation tucked into the heart of Upper Bloor West. Fully renovated in 2024, this modern-meets-timeless home is filled with thoughtful upgrades, flexible living space, and all the charm you'd expect in one of Torontos most walkable west-end neighbourhoods. Inside, you're welcomed by warm engineered hickory hardwood floors, a chefs kitchen with bar seating, a sleek Fisher & Paykel fridge, and Bosch laundry on both levels. Love to cook? The oversized 8" commercial-grade range hood is made for high-heat cooking without the chaos. A Brizo touch faucet, Yamaha ceiling speakers, and a spa-inspired bath with heated floors add just the right dose of everyday lux. Downstairs, the legal secondary suite is bright, spacious, and fully equipped. Perfect for in-laws, guests, or a strong rental opportunity (previously leased for $2,000/month). Sustainability-forward upgrades include a new furnace and heat pump (2023), all-new plumbing, upgraded sewer line with backflow preventer, and dedicated additional electrical panels. Exterior hook-up for future EV charging and a garage panel prepped for a second. Step out back and you'll find your own little retreat: an extended patio (2024), outdoor kitchen, lush landscaping, and shou sugi ban planters. Plus rare three-car parking including front pad and a large laneway-access garage. All this, just a short stroll to Bloor West Village, The Junction, top schools, the Annette Farmers Market, and local go-to coffee spots. (id:53661)
1386 Myron Drive
Mississauga, Ontario
Welcome to 1386 Myron Drive a beautifully maintained 4+1 bedroom, 3-bathroom two-storey family home, set on a stunning oversized 52 x 257 ft. garden lot in the sought-after Lakeview community of South Mississauga. This home offers the perfect blend of comfort, space, and versatility. The spacious eat-in kitchen is designed for family living and entertaining, featuring a centre island, breakfast area, stainless steel appliances, picture window and walk out to the incredible backyard. The main floor also boasts a formal dining room, cozy living room, a bright sun-filled family room, convenient main floor laundry and powder room. Upstairs, you'll find four generously sized bedrooms, including a primary suite with a walk-in closet and private ensuite. Multiple walkouts lead to a beautifully landscaped, private west-facing backyard oasis- complete with two tranquil ponds, vibrant birdlife, a rewarding vegetable patch, stunning perennial garden, large shed with heat & electricity and a pergola offering shade and shelter in all weather. It's the perfect setting for peaceful relaxation or large gatherings. The finished basement provides exceptional bonus space with rec room, ample storage, two workshop areas, a cedar closet, an additional bedroom, and a separate entrance perfectly positioned to create a future rental suite opportunity, if desired. Additional highlights include three gas fireplaces, a sun tunnel skylight, enclosed access to the double car garage and nearly 30 years of love and cherished family memories that have shaped this warm and welcoming home. Ideally located within walking distance to Lakeview Golf Club, parks, waterfront trails, shopping, public transit, easy highway access and the brand-new Carmen Corbasson Community Centre, this home offers a lifestyle of convenience and connection. 1386 Myron Dr is ready to welcome the next chapter of your family's story. (id:53661)
28 Strawberry Hill Court
Caledon, Ontario
Welcome To 28 Strawberry Hill Court, A Stunning Fully Renovated Luxury Residence Offering Over 2,900 Sq. Ft. Of Sophisticated Living Space. Nestled In A Prestigious Bolton Neighborhood, This 4-Bedroom, 5-Bathroom Home Is Designed For Those Who Appreciate Elegance, Comfort, And Modern Amenities. Step Inside To A Beautifully Curated Interior, Featuring A Chefs Dream Kitchen With Commercial-Grade Appliances, Sleek Custom Cabinetry, And Premium Finishes. The Open-Concept Living And Dining Areas Are Bathed In Natural Light, Creating A Warm And Inviting Atmosphere. The Primary Suite Is A Private Retreat With A Spa-Inspired Ensuite, While Each Additional Bedroom Offers Generous Space And Designer Touches. The Modern, Finished Basement Provides Additional Living And Entertainment Areas, Perfect For A Home Theater, Gym, Or Guest Quarters, Complete With A Luxurious Sauna And 3 Pc Bathroom. Outside, Experience Resort-Style Living With A Stunning Pool, And A Dedicated Outdoor Bathroom And Change Room For Ultimate Convenience. Whether Entertaining Or Unwinding In Your Private Oasis, This Home Seamlessly Blends Luxury And Function. A Rare Offering In One Of Boltons Most Desirable Locations28 Strawberry Hill Is The Dream Home Youve Been Waiting For! (id:53661)
43 Grange Drive
Brampton, Ontario
Tucked away on a Nicely Manicured Fully Fenced Lot in Brampton's sought after "Northwood Park". This spotless 4bdrm backsplit is larger than it appears. Two-tiered interlock walkway leads into the Spacious Foyer w/double coat closet and crisp wainscotting into the Formal LR/DR that offers gleaming strip Hardwood Floors, Crown-moulded Ceilings and a Bright Bay Window. Updated white euro kitchen boasts a generous amount of cupboard and counter space, diamond laid tile floors, double S/S sink and a Sun-Filled, family sized eat-in area that walks out to a convenient side Patio leading to the ultra-private backyard. There are 4 well-appointed bdrms all with Hardwood Floors incl a King Size Primary bdrm with his&hers double closets. The main 4pce bath has been renovated and simply sparkles. As an added bonus, there is another nicely appointed 4pce bath just perfect for the kids. Did I mention the smartly Finished Rec Room w/ Laminate Floors and the separate laundry room with built-in Shelves for all your seasonal storage? This home is the Perfect Pearl...A Real Gem! (id:53661)
2431 Baxter Crescent
Burlington, Ontario
ATTENTION: LOCATION & POOL- Welcome to this beautifully updated home offering over 3,300 sqft of living space with 4 bedrooms and 2.5 bathrooms. The main floor has been fully renovated with new flooring and a custom-designed kitchen featuring modern finishes and plenty of space for cooking and entertaining. The open-concept layout is perfect for family living, with bright, spacious rooms throughout. Step outside to your private backyard oasis complete with a sparkling in-ground pool - ideal for relaxing or hosting guests all summer long. Located on a quiet, family-friendly street, this home offers a perfect blend of comfort and convenience. Just minutes from major highways, schools, parks, and all essential amenities. This is the one youve been waiting for - move-in ready and packed with upgrades! (id:53661)
16 - 3420 South Millway
Mississauga, Ontario
Welcome to 16-3420 South Millway in the highly coveted community of Erin Mills, Mississauga. This home is conveniently located only steps to the scenic walking trails of Sawmill Creek, highly rated schools, University of Toronto (Mississauga Campus), Credit Valley Hospital, endless amenities, transit and quick access to the QEW, 403 and 407. Approaching the home, you can't help but appreciate the curb appeal with designer select stone landscaping, beautiful gardens, a lovely blend of brick and siding coupled with new windows, garage door and entry door system. Entering the home, you're greeted with a renovated main floor featuring a modern kitchen with eat in breakfast area, hand scraped hardwood flooring, a large living room with fireplace and a formal dining room with a walk-out to the yard. The kitchen features modern finishings including quartz counter tops, plenty of cabinetry, stainless steel appliances and a chic backsplash. Other upgrades include high profile baseboards, crown moulding and tasteful wainscotting. The main level also features a centrally located powder room and a large double closet. Heading upstairs you'll find three generously sized bedrooms, two full bathrooms and a linen closet. The primary bedroom offers his and hers closets and a newly renovated 4-pc bath with custom built cabinetry, a deep tub and separate standup shower. Bedrooms 2 and 3 both offer large double closets and all three rooms feature tastefully selected laminate flooring. Continuing down to the basement you'll find a large rec room ideal for additional family space, a separate office and a large utility room/workshop providing additional storage and laundry. The rear yard offers lovely landscaping, new fencing and a great place for the family to enjoy the outdoors. The Enclave community also features a centrally located outdoor private pool for residents and guests exclusive use. (id:53661)
1233c - 22 Laidlaw Street
Toronto, Ontario
From your morning coffee to evening cocktails and everything in between, life's just better on your own private, rooftop terrace! This renovated 2-bedroom stacked townhouse features a bright, open-concept layout, light flooring, enviable 3-piece bath, and drool-worthy, renovated kitchen with custom cabinetry ( no IKEA here!) Step out from the primary bedroom to your own private balcony, or head upstairs to a spacious rooftop retreat- perfect for lounging, dining, and entertaining under the skyline. Set up for dining, conversation and yoga/ child's play area. Whatever your terrace dreams are, this space delivers! Bonus: an upper-level utility room currently serves as a work from home space.Tucked between eclectic Queen West and electric King West, you're just steps from cafes, restaurants, shops, parks, the King and Queen streetcars, Liberty Village, and Exhibition GO.Urban living with unbeatable outdoor space right where you want to be this Summer. (id:53661)
1397 Hamman Way
Milton, Ontario
Welcome to this beautifully maintained 3+1 bedroom, 4-bath interior townhome in Milton's desirable Ford neighbourhood. Built in 2019, this brick and stone home features 9-foot ceilings, a freshly painted interior, and a prime location directly across from a park. The open-concept main floor boasts hardwood flooring, upgraded lighting/pot lights, and a bright, neutral palette that complements the stylish white kitchen with quartz countertops, stainless steel appliances (built-in oven), and a large island. Upstairs, you'll find the laundry room and generously sized bedrooms, including a primary suite with a walk-in closet (custom organizer) and a spa-like ensuite featuring a vessel tub. The professionally finished basement adds a versatile bedroom, full bath, and cozy rec room. Enjoy a fully fenced backyard, interior garage access with organizer system and backyard entry, plus parking for three. With easy access to highways 401/407, the GO station, schools, parks, and amenities, this is an ideal home for families and commuters alike. (id:53661)
35 Guiness Avenue
Toronto, Ontario
ATTENTION BUYERS! Dont miss this exceptional opportunity to own a rare oversized corner bungalow with a double car garage and large corner lot in Toronto highly sought-after West Humber- Clairville neighborhood perfect for families, investors, or anyone seeking space, versatility, and income potential. The main floor offers three spacious bedrooms, a well-maintained bathroom, an open-concept living and dining area, and a bright eat-in kitchen ideal for everyday living and entertaining. The fully finished basement features a self-contained unit with a recreation room and full washroom, as well as a second separate unit with a living area, kitchen, two bedrooms, and one full bathroom an excellent setup for rental income, multi-generational living, or private accommodations. Currently tenanted by AAA+ renters who are willing to stay, this property offers immediate income potential. Recent upgrades include a new furnace and AC (2022), attic insulation (2023), hot water tank and driveway (2024), plus updated kitchen and bathrooms. The front and east yards are beautifully fenced with steel and landscaped with ornamental trees, while the west yard is ideal for social gatherings and kitchen gardening. Prime location close to parks, schools, Humber College, shopping, transit, and more this home is packed with possibilities! (id:53661)
151 Decker Hollow Circle S
Brampton, Ontario
Welcome to this bright and spacious Mattamy-built end unit townhome, perfectly situated in the sought-after Credit Valley neighbourhood. This freshly updated home features a brand new kitchen with sleek Samsung stainless steel appliances, custom blinds, and modern finishes throughout. Enjoy the elegant new staircase leading to the second floor, adding a touch of sophistication to the layout. The cozy main-level family room includes a walkout to a fully fenced backyard, ideal for entertaining or relaxing in private. Conveniently located close to top-rated schools, shopping centres, parks, and GO Transit, this home is perfect for families and commuters alike. All window coverings are included, making this a truly move-in ready property. Don't miss this incredible opportunity to own in one of Brampton's most desirable communities! (id:53661)
52 Epsom Downs Drive
Brampton, Ontario
This Unique Bungalow Welcomes You With Mature Gardens, A Custom Wrought Iron Gate And Elegantly Curved Arches Upon Entry As Well As A Detached Garage! Nestled In A Family-Friendly Area Near Scenic Parks With Connector Paths And Top-Rated Schools. Inside, Enjoy A Spacious Open-Concept Layout And Show-Stopping Eat-In Gourmet Kitchen With Massive Island, Granite Counters, And Smart, Stainless Steel Samsung Appliances. Modern Finishes Flow Throughout, While The Large Unfinished Basement With Renovated 3-Piece Bathroom Offers Endless Possibilities. Enjoy Your Fully Fenced Yard With Separate Entrance! (id:53661)
903 - 8 Nahani Way
Mississauga, Ontario
Bright & Modern 2-Bedroom Condo Near Square One! This Stunning 2 Bed, 2-Bath Unit Offers A Stylish and Comfortable Living Space In A Prime Location! Designed With Modern Finishes, The Unit Features Large Windows That Fill The Space With Natural Light, An Open-Concept Layout And Sleek Laminate Flooring Throughout. The Kitchen Boasts Quartz Countertops, Stainless Steel Appliances and Ample Cabinetry Perfect For Cooking And Entertaining! Both Full Bathrooms Are Elegantly Designed, With A Soaker Tub In One And A Stand-Up Shower In The Other. Ideally Situated Near Square One Mall, This Condo Provides Easy Access To Grocery Stores, Shopping, Dining, And Entertainment! Public Transit Is At Your Doorstep, And Major Highways (401, 403, QEW) Are Just Minutes Away, Ensuring Effortless Commuting. Close To Sheridan College And Excellent Schools, This Home Is Perfect For Professionals, Students, Or Families! Includes 1 underground Parking And A Locker For Extra Storage. Building Amenities Include But Not Limited To: Gym, Outdoor Pool, Terrance/BBQ Area/ Yoga Studio, Party Room, Visitors Parking & More! (id:53661)
2555 Dundas Street W
Toronto, Ontario
Triple the Opportunity: Live in One, Rent out Two. A legal Duplex plus additional lower-level unit. 2555 & 2555A Dundas St W. Step into Toronto real estate the bold way with this fully VACANT property allowing you to hand select new tenants and immediately capitalize on current market rents! Live in one stylish unit while the other two generate passive income. Projected monthly rents: $8,400. Over 5.5% cap rate potential! 3 fully renovated suites (Lower: 2BDRM, Ground: 2BDRM & Upper: 3 BDRM) Low property expenses with significant mechanical upgrades throughout including replaced wiring, 200 AMP upgrade, HVAC replaced (Furnace & A/C 2024), roof, all new windows, new siding front & rear & complete interior waterproofing w sump-pump; all 3 units have separate entrances & ensuite laundry, 3 kitchens, 3 washrooms & 2 parking spaces at rear. Each unit features separate breaker panels & monitored w wireless Emporia energy sensors allowing for separate hydro billing. Short Walk to Subway at Bloor/Dundas, the UP express/Bloor GO station. Nearby Great Schools/Steps to All Amenities/Great Community; Hip Cafes, Restaurants, Nature & Shopping at The Junction, Roncesvalles Village & High Park. 99 Bike score, 94 Transit Score, 93 Walk Score. Seller offers no representations or warranties related to the legal or retrofit status of units. Pre-Inspection report available upon request. (id:53661)
1074 Bradbury Chase
Mississauga, Ontario
Rarely Offered On A Highly Sought-After Street In Prestigious East Credit. This 4-Bed, 4-Bath, 3291 Total Sq. Ft. Home Sits On A Gorgeous50x108 Ft Lot. Professionally Landscaped Interlock Front Entrance & Natural Stone Garden, Double Car Garage, Total Parking For 4 Cars. Private Backyard With A Recently Upgraded 6 Ft Pressure-Treated Fence (Rear: 2016, Side: 2021).Step Into A Stunning Grand Foyer With Soaring Two-Storey Ceilings, Flooding The Space With Natural Light. A Striking Spiral Staircase Elegantly Leads To The Second Floor, Adding To The Home's Sophisticated Charm. The Bright & Airy Main Level Boasts A Functional Layout Featuring Oak Hardwood Flooring (Main: 2011, Upstairs: 2014).Spacious Living Room, Dining Room, And Warm Inviting Family Room With A Gas Fireplace. Sun-Filled Renovated Kitchen (2012) With Granite Counters, Marble Backsplash, New Taps, And A Spacious Breakfast Eating Area Surrounded By Windows. The Second Floor Offers Four Large Bedrooms, Each With Generous Closets And Big Windows For Plenty Of Natural Light. The Primary Bedroom Boasts His And Her Closets And A Spacious Ensuite Bathroom Complete With A Double Vanity Sink, Soaker Tub, And Standup Shower. The Fully Finished Lower Level Includes A Family Room, Rec Room, Full Kitchen, Side Entrance, Workshop, Cold Storage, Office Den & 3Pc Bath. Recent Upgrades Include Windows (2009,Further Upgrades 2024), Eavestrough Leaf Filter (2024), Roof (2011), Furnace (2014), Central Vacuum (2010), Rental Water Heater (2022),Furnace Humidifier (2023) & Bosch Dishwasher (2014). (id:53661)
76 Old Mill Road
Toronto, Ontario
Tucked Away On A Rare Ravine Lot, This Kingsway Residence Offers Total Privacy And Panoramic Views Of The Humber River. Surrounded By Mature Trees With No Neighbours In Sight, Its A True Urban Retreat In One Of Toronto's Most Exclusive Neighbourhoods. The Homes Generous Layout Invites Customization Whether Enhancing Its Timeless Character Or Designing A Bespoke Rebuild. A Striking Wine Cellar On The Lower Level Adds A Refined Touch For Collectors And Entertainers. Just Minutes From The Old Mill Inn, Humber River Trails, Top Schools, And Bloor West Village, This Property Offers Exceptional Seclusion Without Sacrifice. A True Retreat. A Rare Offering. Your Vision, Realized In The Kingsway. (id:53661)
362 Silverthorn Avenue
Toronto, Ontario
Charming two-storey detached home in the heart of Toronto with walkable access to the new Eglinton Cross-Town LRT, quick access to highways 400/401, and a detached one car garage with private laneway. The house is surrounded by unique greenery which includes large front yard cherry and pear trees, a terraced side yard perfect for garden lovers, and a landscaped back yard with a central apricot tree. Situated on a hilltop, this property is flooded by natural light daily and stunning sunsets nightly. The home's 1000sf of living space is divided into three bedrooms and 1.5 baths. The master bedroom window overlooks spectacular front yard cherry blossoms in the spring, and the nursery features a cosey built-in window seat and bookcase. The second-floor washroom includes heated floors, built-in storage, and marble counter and tiles. The open-concept kitchen-dining room also features a heated marble floor and induction stovetop. A high-ceiling basement includes a walkout to the back yard, a wood-burning fireplace, and a separate entrance for a potential studio apartment. Other features include: very spacious cantina/cold room, solid/true brick exterior, high-mount digital television antenna with excellent reception, new piping and an instant hot water heater, new air conditioning unit, and new wiring. With its unique blend of vintage charm and modern conveniences, this home is a great opportunity for those seeking a perfect blend of refuge and practicality in the heart of Toronto. *For Additional Property Details Click The Brochure Icon Below* (id:53661)
164 Cooke Crescent
Milton, Ontario
This bright and spacious 4+1 bedroom detached gem sits on a quiet, family-friendly crescent (within another crescent) with awesome neighbours and approximately 3,000 sq ft of finished living space - plenty of room to live, work, and play.The main floor is carpet-free, featuring a sleek kitchen with quartz countertops, pot lights, stainless steel appliances, and 9' ceilings throughout. The dining room's cathedral ceiling adds extra flair while the room's size allows seating for up to 14. The large living area with motorized blinds makes movie nights or gatherings a breeze. You'll also find a convenient laundry room with plenty of storage space. Upstairs, the oversized primary bedroom comes with its own sitting area, walk-out balcony, motorized blinds, walk-in closet, and a 4-pc ensuite with a soaker tub. Also on this level are 3 additional spacious bedrooms (each can fit a queen bed) and a 4-pc main bath. Need more space? The finished basement has you covered - with a fifth bedroom, 3-pc bath, rec room, second living area, and a cozy nook that's great for a home office, study space, or creative zone. Step outside and soak up the sun in your private backyard retreat! This 140' deep lot features a heated pool (which can be converted back to saltwater), fountains, and space to add a hot tub if you like. It's the perfect setup for summer fun. All this, just minutes from shopping, schools, parks, trails, the GO station, and easy access to Hwy 401. Noteworthy updates include a new furnace and sump pump (2019), A/C (2020), pool heater (2023) and filters (2025), garage doors with two remotes (2019), stainless steel kitchen appliances (2024), and a custom pool safety fence with gate (2019). (id:53661)
2006 - 3515 Kariya Drive
Mississauga, Ontario
Welcome to Eve Condos, located in the heart of Mississauga City Centre at 3515 Kariya Drive. Freshly Painted and Brand new Flooring !!!!!!Bright and spacious 2-bedroom, 2-bath condo features 9' ceilings, split layout, 2 large balconies, and walk-in closets in both bedrooms. South-facing floor-to-ceiling windows offer stunning high-level views of Lake Ontario and the downtown skyline. Parking space & storage locker are included with the suite. Take full advantage of fantastic building amenities featuring 24-hour concierge, visitor parking, GUEST SUITES, PARTY ROOM , meeting room, an indoor SWIMMING POOL, whirlpool, sauna, exercise room, GYM, outdoor BBQ & play area for kids. Located next to Kariya Park, SQUARE ONE, Sheridan College, Civic Centre, YMCA & Movie Theatres. Around the corner from Elm Drive public school, Cooksville GO train station & Hurontario LRT right outside the building. Easy access to major highways. Located near the upcoming HURONTARIO LRT, this condo offers strong future investment potential with enhanced transit access and increasing area value. (id:53661)
127 - 2441 Greenwich Drive
Oakville, Ontario
Don't miss the Rooftop Terrace on the 3rd Floor! Welcome to Millstone on the Park, a sought-after community in Oakville! This rarely available, bright, and airy end-unit stacked townhome offers an impressive 1,012 sq. ft. of living space, plus a 350 sq. ft. private rooftop terrace AND a walkout balcony from the living/kitchen area perfect for morning coffee or relaxing evenings. Ideal main floor layout with open concept kitchen, living, and dining room, plus main floor powder room. The kitchen is equipped with stainless steel appliances, offering both style and functionality. Designed for comfort and convenience, this spacious layout includes two generous bedrooms and a second-floor 4-piece bathroom. 2nd floor also features top of the line built-in, stackable laundry machines. The massive primary bedroom even includes a charming reading nook. On the 3rd level, step outside to enjoy south-west views and beautiful sunsets from your expansive rooftop terrace, or take in the tranquility of the courtyard-facing terraces on the main floor. Home sale includes all Custom Hunter Douglas Blinds. Location is key just minutes from Bronte GO Station, QEW, and Hwy 407, and within walking distance to Oakville Transit, Bronte Creek Provincial Park, shopping, restaurants, top-rated schools, and the hospital. Bonus: Two owned parking spaces are included! Don't miss this incredible opportunity to own one of the best and biggest townhomes in this vibrant Oakville community! Note: Installed in 2021 - New Air Handler, Water Heater, Smart Thermostat. All units are owned! No monthly rental fees, making this unit more affordable. (id:53661)
20 Amesbury Drive
Toronto, Ontario
Discover Dream Living At 20 Amesbury Drive! This Fully Renovated, Detached Gem Sits On A Premium 50 X 125 Ft Lot With Fruit Trees In The Backyard And Surrounded By Multi-Million-Dollar Homes. Inside, An Open And Spacious Main Floor Layout Flows Seamlessly Between Living, Dining, And Kitchen, All Enhanced By Beautifully Restored Oak Floors And A Stunning Designer Kitchen. Upstairs, The Large Bedrooms Offer Ample Storage, With The Primary Suite Featuring A Spacious Walk-In Closet. A Finished Basement Completes This Exceptional Home With A Rec Room, Bathroom, And Potential Fourth Bedroom.The Picturesque Backyard Is A Private Oasis With Fruit Trees, Lush Greenery, And Room To Relax & Run Around.2024: Porch Railing, Storm Door, Sealed Driveway; 2023: Kitchen, Roof Shingles, Basement Flooring & Ceiling, Interior Shaker Doors & Hardware, Refinished Oak Hardwood Floors, Front Landscaping, Entire House Painted, Pot Lights Throughout, Bathrooms Upgraded, Tile in Kitchen/Foyer/Mudroom, Bedroom Blinds, Dining Hutch, Mudroom Built In Cabinets; 2022: Furnace , Heat Pump, Attic Insulation, Ecobee. *** FUTURE POTENTIAL TO BUILD 5, Four Bedroom UNITS, Ask for more info*** (id:53661)
50 Gallucci Crescent
Brampton, Ontario
A spacious 3485 SQFT House Nestled on a 47-foot wide ravine lot, this exceptional home offers a picturesque view as it backs onto a tranquil trail. A highlight of this property is the fully finished walk-out basement, which features its own separate entrance, providing both convenience and privacy. Upon entering the main floor, you'll discover an inviting layout that encompasses distinct living, dining, family, and 2 den areas, all freshly painted to create a bright and welcoming atmosphere. The flooring throughout the main and second stories combines elegant ceramic tiles and rich hardwood, enhancing the home's aesthetic appeal. Thoughtfully placed pot lights add a modern touch, illuminating the living room, dining space, family room, and the hallway on the second level. Moving to the upper floor, you will find generously sized bedrooms, each designed to maximize comfort, accompanied by three full bathrooms that bask in an abundance of natural sunlight. The kitchen has been tastefully updated, showcasing new countertops and a chic backsplash that elevate its functionality and style. The basement is a versatile space, featuring a spacious bedroom and a full bathroom, making it perfect for guests or extended family. Additionally, the bar area can be effortlessly converted into a full kitchen, offering even more possibilities. The exterior of the property is equally impressive, with a cemented driveway, a side entrance, and half of the backyard thoughtfully paved for low maintenance. At the front of the home, a charming balcony adds to the curb appeal, complemented by a concrete driveway that enhances accessibility. The backyard is an outdoor oasis, complete with a stunning deck and an attractive garden shed. Enjoy seamless access from the kitchen to the deck, creating an ideal setting for leisurely summer evenings. Throughout the home, upgraded light fixtures provide a contemporary flair, ensuring its pristine condition. (id:53661)
203 Richvale Drive S
Brampton, Ontario
Well kept 3-Bedroom House Offering For Sale in Brampton, Upgraded Kitchen & Open Concept Layout, Combined Living/Dining Area, Upstairs Offers three Bedrooms, Fully Finished Basement with Separate Entrance, Ideal For Rental Income. Lovely Backyard for Outdoor Enjoyment and Ample Parking Available. With its Desirable Location near the Golf Academy and Major Transportation Routes, This House offers the Perfect Combination of Comfort Convenience, and Opportunity. Don't miss your Chance to make this Wonderful Property your new Home! (id:53661)
39 Bentworth Avenue
Toronto, Ontario
Charming Renovated Bungalow with Exceptional Rental Potential! Step into this beautifully updated 3-bedroom, 2-bathroom bungalow, nestled in a vibrant, family-friendly neighborhood minutes from world-class shopping and amenities at Yorkdale Mall. Offering unbeatable convenience with quick access to Highway 401 and an 8-minute walk to the TTC subway, this home is perfect for those seeking both comfort and accessibility. Completely renovated from top to bottom, the home boasts a sleek, modern white kitchen featuring solid wood cabinetry and high-end stainless steel appliances, ideal for both everyday meals and entertaining. The spacious basement rec room is perfect for cozy movie nights or gatherings with friends and family. Recent upgrades include a new HVAC system with an efficient Carrier furnace and air conditioning (Enercare), ensuring comfort year-round. With potential for both main-floor and basement rental income, investors will find tremendous opportunity in this highly desirable area. Located close to schools, parks, Costco, LCBO, banks, and a variety of dining options, this home offers a perfect blend of convenience and modern living. Whether you're a first-time homebuyer or looking for an investment opportunity, this home is sure to impress. Don't miss out - schedule your showing today! (id:53661)
72 Lobo Mews
Toronto, Ontario
Welcome to 72 Lobo Mews, a rare freehold gem in the heart of Etobicoke. Tucked away in a quiet, private enclave, this beautifully appointed 3-bedroom, 2-bathroom freehold townhouse offers the perfect blend of sophistication, comfort, and urban convenience in nearly 2000 square feet of living space. Located minutes from Islington and Kipling Stations, top-rated schools, and a vibrant mix of shops, restaurants, and parks, this home delivers the best of Toronto living. Step inside to a refined interior featuring hardwood floors, custom panelled walls, and an open-concept main floor flooded with natural light. The living room boasts a gas fireplace, custom built-ins, and French doors that lead to a private 14-ft deck with tranquil, unobstructed garden views ideal for morning coffee or evening relaxation. The sun-filled kitchen is designed for both function and style, complete with granite counters, stainless steel appliances, and a custom banquette perfect for everyday dining or weekend entertaining.Upstairs, you'll find two spacious bedrooms and a full-floor primary retreat with a custom walk-in closet and a spa-like 5-piece ensuite with jacuzzi tub. The 2-car garage features upgraded flooring, a wraparound slat wall system, and a fully owned tankless water heater for enhanced efficiency. Every detail has been thoughtfully considered in this move-in ready home. Don't miss your opportunity to own a truly exceptional property in one of Etobicoke's most sought-after communities. Welcome home to 72 Lobo Mews. (id:53661)

