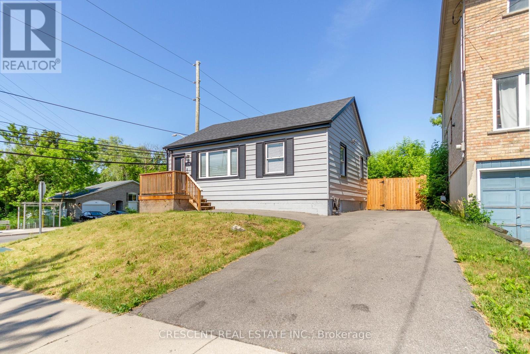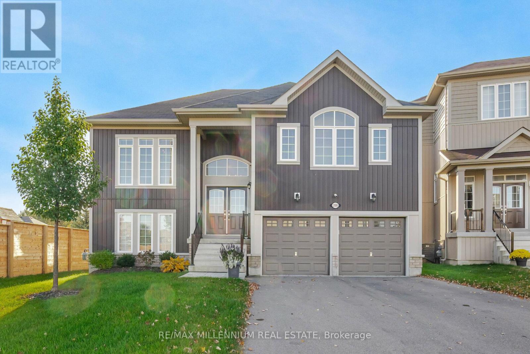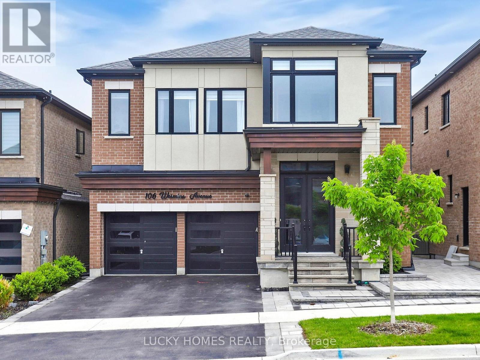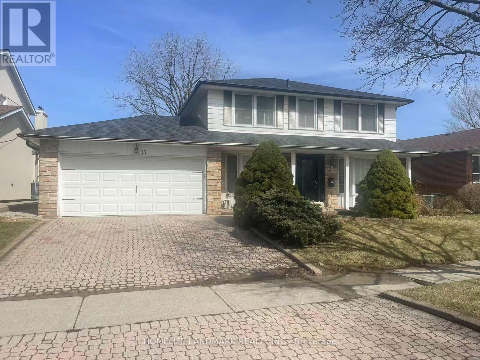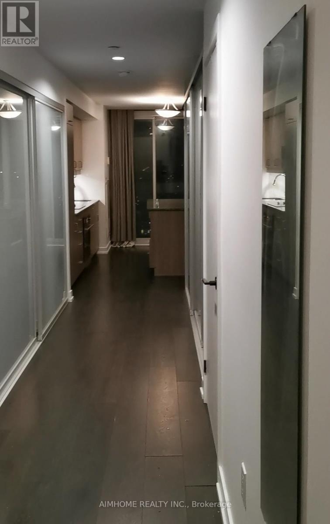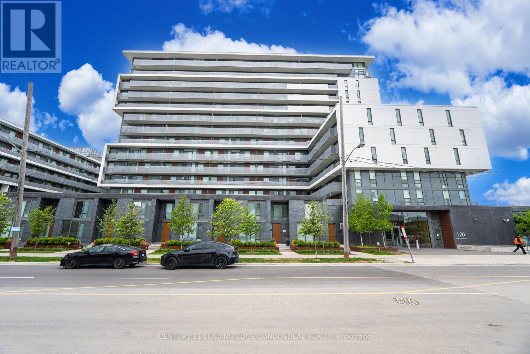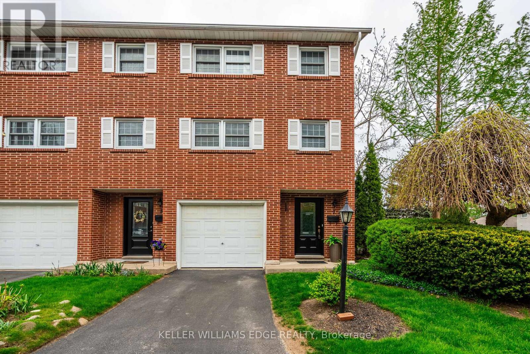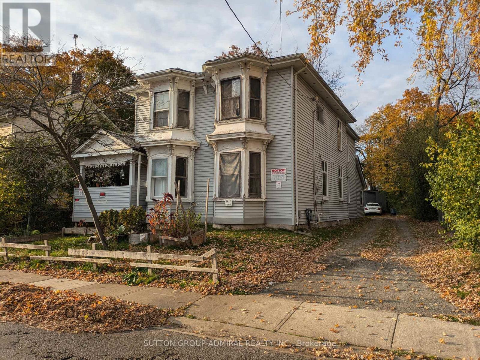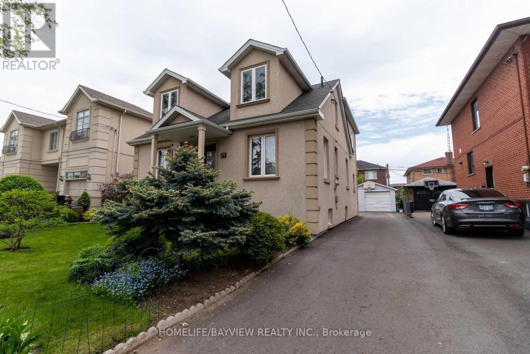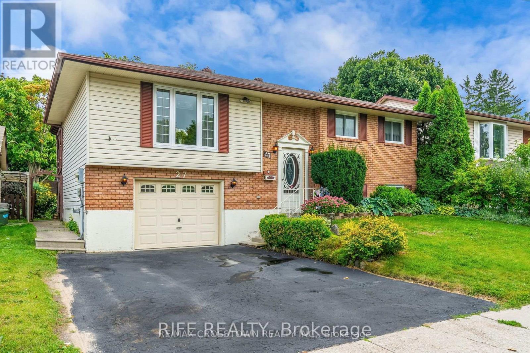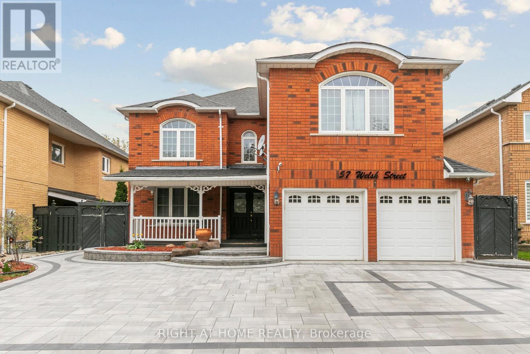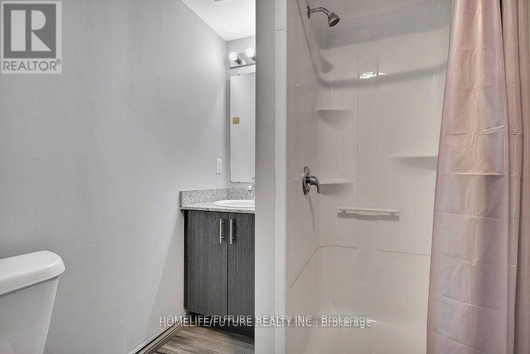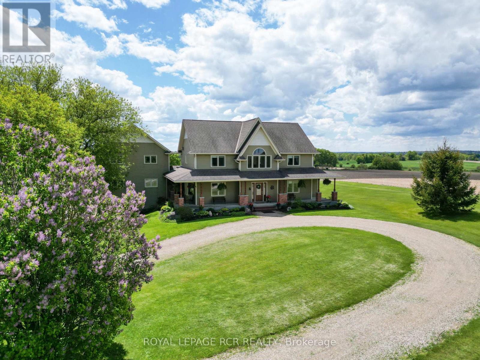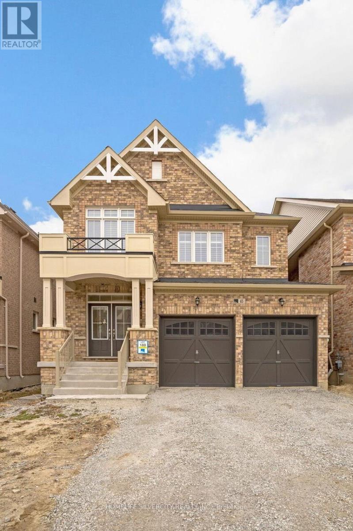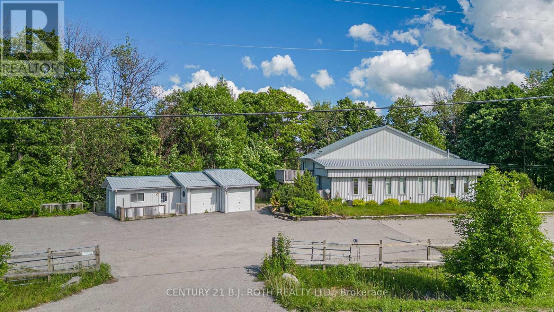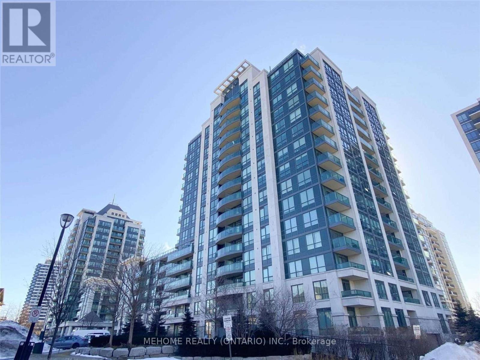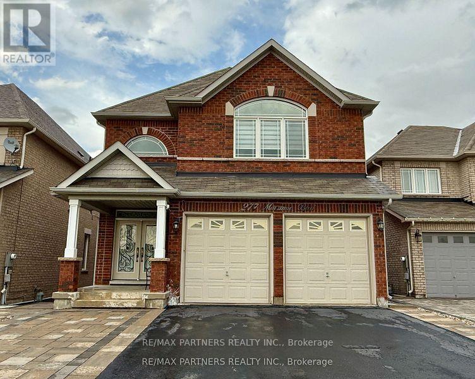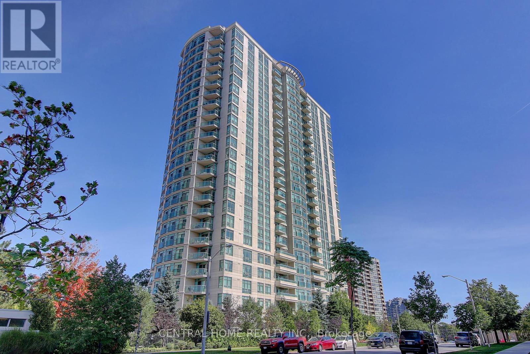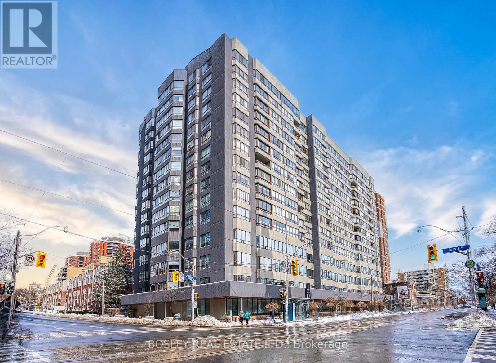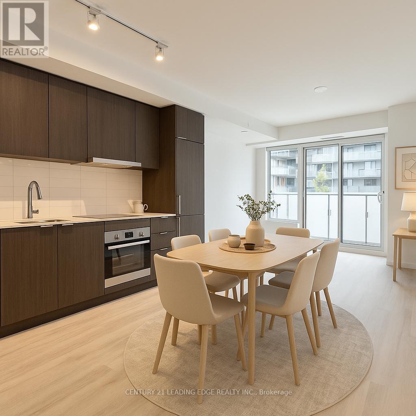612 - 319 Jarvis Street
Toronto, Ontario
Welcome To Prime Condos, Situated In The Heart Of Downtown Toronto Near Jarvis & Gerrard. South/East Corner 2 Bedroom + Den Unit With Efficient Suite Layout. Laminate Flooring Throughout. Floor To Ceiling Windows With Ample Of Sunlight. Modern Kitchen With B/I Appliances And Backsplash. Primary Bedroom With 3 Piece Ensuite Bathroom. Excellent Location, Steps To Public Transportation, Toronto Metropolitan University, Eaton Centre, Dining And Shopping. Minutes To The Financial & Entertainment District. Great Building Amenities. Close To All Daily Essentials. (id:53661)
170 Emerson Street
Hamilton, Ontario
Welcome to 170 Emerson Street a beautifully renovated gem in the heart of Hamiltons desirable Ainslie Wood East. Just steps from McMaster University, this beautiful bungalow is the perfect blend of classic charm and modern upgrades, ideal for end-users, investors, or families seeking flexible living space.Meticulously renovated from top to bottom in 2019, this home exudes quality craftsmanship and thoughtful design. The stunning open-concept kitchen features sleek countertops, custom cabinetry, and stainless steel appliances perfect for everyday living or entertaining in style. With 3+1 spacious bedrooms, a fully finished basement , the home is move-in ready and maintenance-free. Whether you're housing a growing family, looking for rental income potential, or simply want a turnkey property close to all urban conveniences, 170 Emerson delivers on all fronts.The oversized 50 x 90 ft lot offers plenty of future opportunity with potential for severance and increasing density. Just minutes from shops, restaurants, parks, and one of Canadas top universities, this property is a smart, stylish choice in one of Hamiltons most promising pockets. (id:53661)
3707 - 60 Frederick Street
Kitchener, Ontario
A Newer 2 Bedroom 2 Bath Suite At DTK Condos. A Corner Unit With Amazing City View and Larger Balcony. Large Living Room. Open Concept Modern Kitchen, Quartz Counter, Stainless Steel Appliances, And Ensuite Laundry. Modern Smart Tech Package Included With Free Rogers Internet, Gym, Party Room And Rooftop Terrace. In The City Core, Walking Distance To LRT Transit, Google, Conestoga College Downtown, Google Office And Restaurants. Close To Go Trains And Universities. (id:53661)
1247 Emerald Isle Road
Selwyn, Ontario
Emerald Isle Marina & Resort, a renowned marina on Buckhorn Lake, is situated in one of the most popular waterfront communities near Peterborough. Catering to boaters, fishing enthusiasts, and water lovers, waiting for right owner to open more range of services. Include dockage for boats of various sizes with 50 slips, an on-the-water fueling station with pump-out services, and a stationary gas pump. Additionally, the resort provides accommodations with 8 units cottages and 14 trailer sites, indoor and outdoor storage rentals with comprehensive winterization services, pay-as-you-go boat ramps, a general store, and boat rentals. A maintenance and repair shop featuring a large drive-in and showroom (current not operating, with skilled mechanic on board, it can be fully operational again). The potential for expanding services is vast. Imagine introducing houseboats, geodesic glamping domes, fishing tournaments, boat shows, and social gatherings to fully capitalize on the scenic waterways. Emerald Isle Marina & Resort is poised for significant growth, unparalleled opportunity. (id:53661)
584 Colborne Street
Brantford, Ontario
Situated in the main corridor to the heart of Brantford, where two main downtown streets intersect and the direct route off of the 403 and Wayne Gretzky Parkway to down town you will find this versatile property at 584 Colborne Street. It offers incredible zoning and maximum exposure for a unique commercial and multi-residential opportunity. This property features a spacious main-level business area (which could easily be converted into a 2-bedroom 1-bathroom unit), plus a 1-bedroom 1-bathroom walk-out lower unit with a separate entrance, AND a 3-bedroom 1-bathroom upper unit (currently being used for business purposes), offering an adaptable 6-bedroom 3-bathroom layout with endless possibilities! With ample parking available, this property is ideal for both residential tenants and commercial clients. With city plans proposed to create a round about directly infront of this location, there could be even more exposure from every angle. This is a unique opportunity to own a piece of real estate in a prime Brantford location with exceptional potential for growth and development. (id:53661)
1029 4th Avenue W
Owen Sound, Ontario
Approximate 1 Acre In Heart of Owen Sound. 2-2.5 Hrs From Toronto. Ample of Parking. +/-12,000 SF. 21-30 ROOMS. 17 WAHROOMS. 1 Commercial Kitchen, 1 Family Kitchen. 1 Commercial Laundry Room. 1 Power Generator. Institutional (I) Zoning Permit Many Uses: Clinics/Medical Centre; School/College/Community Centre; Studio/Museums/Galleries/Library; Day Care/Long Term Care/Hospital; Place of Worship; Group Home/Crisis Residence; Student Residence; Lodge Accommodate (Require Application); Community Commercial (C3) (Require Application) Including Grocery Store, Cannabis Store & Personal Service Use. Current & Future Development Opportunity(Require Application) : Apartment Condo/Townhouse/Single Detached House/Semi Detached House/Dwelling Units in combination with a permitted NON-Residence Use **EXTRAS** Heating: Natural Gas & Electrical (id:53661)
206 - 4235 Confederation Parkway
Mississauga, Ontario
Welcome to Dialogue, a vibrant new rental community in the heart of Mississauga offering future residents a unique blend of modern design, comfort, and convenience. This two-bedroom, two-bathroom suite boasts a spacious layout offering 1073 sq ft of comfortable living space. The modern open-concept kitchen flows seamlessly into the living/dining area, enhanced by a west-facing view that floods the space with natural light and complemented by a balcony for outdoor enjoyment. The primary bedroom includes a walk-in coset and an ensuite bathroom. Additional highlights include vinyl flooring throughout, a kitchen island and a large pantry and plenty of closet space throughout the suite. The building itself boasts outstanding amenities, including state-of-the-art fitness facilities, an outdoor terrace with gardens, lounge seating, and BBQs, pet spa and dog run, theatre, co-working space, kid's playroom, social lounge. Your future home is conveniently situated steps away from Square One Shopping Centre, offering premier shopping, dining, and entertainment. Enjoy easy access to Celebration Square, the Living Arts Centre, Sheridan College, and the City Centre Transit Terminal. Nearby parks, cafes, and major highways (403, 401, QEW) make this a truly connected and vibrant community! (id:53661)
Upstairs Only - 31 Aloma Crescent
Brampton, Ontario
3Bed, 2Bath, 1Kitchen, Living-Dinning, 3Parking - 31 Aloma Cres., Brampton. 70% utilities. Main intersection is Steeles Ave and Bramalea Rd. Available to move in from July 1, 2025. Easy showings. (id:53661)
37 Meadowland Drive
Brampton, Ontario
Top Reasons to Love This Home: 1) Beautiful Acacia Hardwood Throughout 2) Interior/Exterior Pot Lights 2021, 3) Self-contained Large basement apartment with separate entrance, full washroom and kitchen with all appliances. 4) Entertainers Dream Backyard With Hot Tub Connection, Large Concrete porch and 2 patios with walkway on both sides 2021, Gazebo with shingled roof 2025, Several fruit trees, sodding and landscaping done last year, Various Perennial Gardens All Around The House It Is Truly A Gardeners Paradise and Garden Beds. 5) Scandinavian style updated kitchen and appliances. New Furnace 2022 and AC, central air conditioning and central vacuum system, Perennial Gardens All Around The House It Is Truly A Gardeners Paradise and Garden Beds. Minutes to Gage Park. Potential to earn extra income from the basement and approx $4600 from the entire house. (id:53661)
54 Viewmount Crescent
Brampton, Ontario
Welcome to this exquisite 5300 sq ft masterpiece, nestled on a60.34 Ft Wide & 160 ft deep ravine lot in the coveted neighbourhood of Snelgrove. With over $300,000 in upgrades, this home offers a perfect blend of luxury and comfort. The main floor boasts soaring 10-foot ceilings, elegant waffle ceilings, intricate wainscoting, and custom pot lights, creating an inviting atmosphere throughout. Step into the grand living and dining areas, complemented by a spacious family room and a well-appointed library featuring floor-to-ceiling bookshelves. The chef's kitchen is a true showstopper, equipped with top-tier Wolfe, Miele, and Sub-Zero appliances, a servery, and a walk-in pantryideal for both casual meals and gourmet entertaining.Enjoy your favorite music with built-in speakers throughout the home, and step out onto the expansive vinyl floor deck with glass railings and a gazebo, perfect for al fresco dining or relaxing. The finished walk-out basement is an entertainer's dream, complete with a gym, kids' play area, learning corner, wet bar, and an entertainment space.The beautifully landscaped backyard, with its interlocked stone patio and access from both the main floor and basement, creates a private oasis perfect for family gatherings and outdoor activities. With a tandem 3-car garage and so many thoughtfully designed spaces, this home is truly a one-of-a-kind gem. Don't miss your chance to make it yours! (id:53661)
200 Lia Drive
Clearview, Ontario
Welcome to this stunning custom raised bungalow located in beautiful Stayner, Ontario. This home features a thoughtfully designed floor plan with THREE spacious bedrooms and three well-appointed washrooms on the main floor, offering ample space & comfort for family living. The open concept layout with high ceilings, gas fireplace and an abundance of natural light, highlighting the home's high-end finishes and attention to detail.The main level is perfect for both everyday living & entertaining, A separate dining room that's ideal for formal meals & gatherings, and a modern kitchen with access to a deck that overlooks a serene ravine lot, creating a tranquil backdrop for outdoor relaxation and entertaining.The partially finished walk-out basement, includes a huge rec room and also presents an excellent opportunity for easy conversion into a separate suite, suitable for mu multi-gen living or extra income.The home boasts a large lot with a double car garage & a serene backyard.You'll enjoy a friendly community atmosphere, excellent local amenities, and proximity to local recreation activities, including hiking, skiing, and the beach. (id:53661)
106 Wesmina Avenue
Whitchurch-Stouffville, Ontario
Stunning Luxury Home in Prime Stouffville Cityside Phase 1. Welcome to this newly built 4 Bed, 5 Bath detached home in the highly sought-after Cityside Phase 1 community. This upgraded "Brookmead" model features over $300K in premium finishes, including 10-ft smooth ceilings on the main floor, upgraded hardwood flooring throughout main floor, upper standing and master bedroom, pot lights, and a modern open-concept layout perfect for family living and entertaining. The gourmet KitchenAid kitchen boasts extended breakfast countertops and high-end appliances. Each spacious bedroom offers a walk-in closet and ensuite access. The luxurious primary suite features a 5-piece ensuite and large walk-in closet. Upper-level laundry adds convenience. Extras: Central vac, KitchenAid appliances, 55'' Tv for camera monitoring, oversized garage designed to accommodate a full-size pickup truck, upgraded ceiling features. Location Perks: Minutes to Granite Golf Club, Goodwood Conservation Area, Stouffville GO Station, Hwy 404 & more. Country charm with urban convenience just 30 mins to Downtown Toronto. (id:53661)
70 Linden Lane
Innisfil, Ontario
Welcome to 70 Linden Lane a beautifully maintained Monaco model offering 1,218 sq. ft. of bright and comfortable living space in the sought-after adult lifestyle community of Sandycove Acres South. This spacious 2-bedroom, 2-bathroom home features a well-designed layout with an open-concept living and dining area, perfect for everyday living and entertaining.Just off the dining room is a charming four-season Muskoka room, which leads to a large covered deck an ideal space to enjoy the serene backyard and surrounding nature year-round.The guest bedroom is conveniently located next to a separate 4-piece bathroom with in-suite laundry. The spacious primary bedroom includes a 3-piece ensuite and a walk-in closet, filled with natural light.Furnace replaced in January 2025.Enjoy a vibrant, active community with access to two heated outdoor saltwater pools, multiple community halls, a games room, fitness centre, shuffleboard and pickleball courts. Located minutes from Lake Simcoe, Innisfil Beach Park, Alcona, Barrie, Stroud, and Hwy 400.Monthly fees: $855.00 (land lease) + $157.84 (property taxes) = $1,012.84 total.Dont miss your chance to own this warm, move-in-ready home book your private showing today. (id:53661)
44 Trench Street
Richmond Hill, Ontario
An ultra-rare opportunity to acquire two side-by-side properties in the heart of Richmond Hills coveted Mill Pond community. Together, 48 & 44 Trench Street offer a combined lot with 1.4 acres of land, backing onto ravine lands presenting a truly one-of-a-kind development canvas. Endless Possibilities Await: Build 3 custom estate homes across the frontage, Or 5-7 custom homes by maximizing the depth of the lot, Or pursue a high-density residential project with the potential to develop up to 40 luxury townhomes. Property Features: Combined Lot Size: 1.4 acres Zoning: Residential - Ideal for custom builds or redevelopment. Topography: Ravine lot with west-facing views and conservation backing. Existing Homes: Two detached 2-storey houses with existing rental/income potential. Location Highlights: Surrounded by multi-million-dollar custom homes, Steps to Mill Pond Park, top-ranked schools, Richmond Hill GO, hospital, library, and Yonge Street amenities, Quiet, tree-lined street in one of the most sought-after neighbourhoods in Richmond Hill. This is a rare infill opportunity with flexible exit strategies perfect for luxury builders, boutique developers, or investors with vision. Sold together or separately! (id:53661)
126 Edward Jeffreys Avenue
Markham, Ontario
Welcome to this beautifully maintained 3+1 bedroom semi-detached home in the sought-after Wismer community! Featuring a bright and spacious open-concept layout with hardwood and polished porcelain floors on the main level, this home is perfect for comfortable family living. Enjoy a modern kitchen with stone counters, ceramic backsplash, and stainless steel appliances. Cozy up in the family room with a gas fireplace, or relax in the professionally finished basement complete with a 4th bedroom and pot lights throughout. Direct garage access, private driveway, and a fully fenced backyard with deck and storage shed. Steps to top-ranked Wismer P.S. , Bur Oak Secondary School, parks, public transit, and all amenities. Move-in ready ideal for families seeking quality and convenience! (id:53661)
36 Jenkinson Way
Toronto, Ontario
Welcome to our 3+1 Bed Rooms Modern Town Home in the high demand Lawrence Village Neighborhood. Spacious-1,894 Sq Ft. Family Room is on the main floor can be used as Office or 4th Bed Room with one full washroom. Super low maintenance fee and fully fenced backyard. Huge eat-in kitchen with lots of cupboards, counter space and breakfast bar. Close to HWY 401, Schools, Shopping, Place of worship. Available visitor parking. Steps to Bus Stop and other transit. (id:53661)
32 Linden Avenue
Toronto, Ontario
An exceptional opportunity awaits at this prime location!! Close To Warden And Kennedy Subway, Go Station. School At the Back Of House. The finished basement has above-grade windows for great natural light, includes a separate entrance, and is great for income potential. Renovated Solid Brick Bungalow. Brand New Upper And Lower Washrooms. , walk-out deck from the main floor, and plenty of natural light throughout the home. Modern look & feel throughout with wainscotting Deck. High-Efficiency Furnace, Pot Light, S/S Appliances, Quartz Countertop, And Many More New. Newer Kitchen, Hardwood And Ceramic Floors, Close To All Amenities. Lots Of Natural Light. Won't Last Long. Must See. Not Included: Stuff In Backyard Shed. Don't Miss It. Broker Rmks: No Representation & Warrant To Bsmt Apartment. Buyer & B/A To Verify All Measurements & Tax. L/A Related To Seller. Pls Attach Sch B1 + Form 801 + Disclosure W/ Offers. (id:53661)
1 - 880 Dillingham Road
Pickering, Ontario
Approx. 8,586 square feet comprising roughly 50% of a freestanding building situated on a 0.96-acre lot. Includes an additional 930 square feet storage mezzanine (not included in the quoted square footage). Conveniently located just minutes from Highway 401 via the Brock Road interchange, the property offers one drive-in shipping door, ample power, and a strong shipping radius. Zoned E1, it accommodates a wide range of permitted uses, including vehicle body and repair shops, contractors yards, heavy and light manufacturing, warehousing, outdoor storage, and ancillary retail sales. Tenant to confirm the suitability of their intended use with the City. (id:53661)
2629 Trulls Road
Clarington, Ontario
Re-Development Opportunity. Currently zoned for Towns, Stacked, 4 to 6 Floors, Senior's Lifestyle, Mixed Used. Close to Train (Future), 401, 418, Schools and New Shopping Centre. Town i n Favor of More. Part of a 2.23 Acre Re-Development Opportunity Sold Together. (id:53661)
2637 Trulls Road E
Clarington, Ontario
Custom Built Side split Backs Onto 410 Ft Treed Lot At Trulls & Hwy 2.Nicely Upgraded & Well Cared For. Great Layout With Separate Entrance To Family Room With So Much Potential. Lots Of Parking Space. Prime Location. Open Concept Kitchen/ Livingroom Ideal property for Redevelopment. MU3 Zoning - Allowing ; Townhomes or 4 to 6 Storey Building (id:53661)
6411 Seaver Road
Mississauga, Ontario
This beautifully updated 4-bedroom detached home is located in the heart of Mississauga! Perfectly blending style, comfort, and convenience, this property boasts over 2,300 sq.ft. of above-grade living space and numerous upgrades, including new flooring on the main floor and upstairs, new windows, fresh paint, and California shutters throughout. The main floor features a thoughtfully designed layout with an open-concept kitchen, dining, and living room that walks out to the backyard. It also offers a lovely front sitting room and a dining area perfect for family events and formal occasions. Upstairs, the generously sized primary bedroom includes a large 4-piece ensuite washroom and a walk-in closet. Enjoy seamless functionality with garage access leading into the combined laundry and mudroom. The finished basement, complete with a bathroom, offers a versatile additional living area. A side stairwell allows for the potential addition of a separate entrance with permits. Newly installed outdoor pot lights enhance the homes curb appeal, while 4-car parking provides ample space. The roof comes with a 15-year warranty for peace of mind. Nestled on a family-friendly street just minutes from Heartland Town Centre, schools, parks, and Highway 401, this home is a move-in-ready gem in an amazing location! Act now before its too late! (id:53661)
Lower - 15 Orangewood Crescent
Toronto, Ontario
Location! Location! Location! Beautiful Neighborhood Great Family Community. Separate Entrance, Bright Bedrooms. Close To Seneca College, Hwy 401/404, Fairview Mall, Subway, Ttc, Parks, Restaurants, Supermarkets. (id:53661)
1601 - 155 Legion Road N
Toronto, Ontario
This stunning condo offers an exceptional living experience. With sleek, modern cabinetry and a stylish backsplash, the space strikes the perfect balance of charm and functionality. The open-concept layout allows natural light to fill every room. Beyond the unit, an incredible selection of amenities awaits, including an outdoor pool and spa, an indoor spa, a fully equipped gym, and soothing dry saunas in each changing room. The real highlight, however, is the stunning panoramic view that turns every sunrise and sunset into a breathtaking spectacle. This isn't just a home its a peaceful retreat above the city. Don't miss out on the chance to experience it firsthand. (id:53661)
35 - 1355 Rathburn Road E
Mississauga, Ontario
Welcome to this beautifully renovated home where no expense was spared offering over $100K in upgrades since 2020. Featuring modern, bright finishes throughout, this home boasts elegant hardwood flooring on the main and second levels, and durable laminate in the basement, all updated in 2020. The custom-made kitchen is a standout, complete with a walk-in pantry, providing both style and functionality. Other thoughtful upgrades include new wooden stairs and a smooth, flat ceiling on the main floor, all completed in 2020. Located in a secure, gated community with a dedicated kids' play area and visitor parking conveniently located right in front of the unit. This is a smoke-free, pet-free home that has been meticulously maintained and move-in ready. A rare opportunity to own a truly turnkey property with high-end finishes in a sought-after neighbourhood. (id:53661)
1906 - 705 King Street W
Toronto, Ontario
Welcome to your new home! This spacious bachelor condo, spanning 538 square feet, is thoughtfully designed for modern living. Step into a beautifully updated 4-piece bathroom and a sleek, contemporary kitchen equipped with stainless steel appliances, perfect for culinary adventures. The condo offers ample in-suite storage, making organization effortless. Enjoy a cozy evening by the wood-burning fireplace in the generous living area, illuminated by floor-to-ceiling windows that flood the space with natural light. A separate sleeping area adds privacy and comfort to this open layout. Plus, indulge in resort-style amenities that elevate your lifestyle. This condo isn't just a place to live it's a place to thrive. **EXTRAS** Lots Of Amenities, Indoor/Outdoor Pool, Sauna, Gym, Squash Courts, Library And 2 Movie Theaters, Lots Of Storage, W/I Closet, Custom Den Area, Wood-Burning Fireplace W/Doors, Neutral Decor, Floor To Ceiling Windows. (id:53661)
3401 - 426 University Avenue
Toronto, Ontario
Beautiful & Immaculate 740 Sqft 1+ Den Unit Features, Panoramic View To West Toronto And Lake, Morden Urban Design And Layout.9Ft Ceiling, Spacious Den Can Be Used As 2nd Br, Upgrade Island & Glass Backsplash In The Kitchen, Spacious Bathroom W/Wall Cabinets. Steps ToSubway, Toronto General Hospital, U Of T, Sick Kids, Mount Sinai Hospitals, Queens Park, Minutes To Financial /Entertainment Districts. (id:53661)
405 - 120 Varna Drive
Toronto, Ontario
One of the largest and best-kept corner suites in the entire building! This meticulously maintained 2-bedroom, 2-bathroom unit offers 725 sqft of well-laid-out interior space plus a large112 sqft balcony with stunning north-west exposure. Enjoy beautiful natural light and open city views through floor-to-ceiling windows in this elevated 4th floor suite with no wasted space. The open-concept living and dining area is perfect for entertaining or relaxing, while the modern kitchen features stainless steel appliances, granite countertops, and ample cabinetry. The split-bedroom and living room layout provides privacy and flexibility, ideal for professionals, couples, or small families. This unit includes one parking space and 1 locker. The building offers top-notch amenities including a Gym, party room, outdoor terrace with BBQ area, Bike storage, and 24-hour concierge. Steps to Yorkdale Shopping Centre, Yorkdale Subway Station (Line 1) just next to the building and TTC Bus 119 in front of the building, and minutes to Allen Rd, Hwy 401, and downtown Toronto. Perfectly positioned for students or staff at U of T, York University, or Toronto Metropolitan University, and near great schools and parks. With excellent walkability, transit access, and one of the most spacious layouts in the complex, Unit 405 is a rare gem in a highly desirable location. Don't miss your chance to own a condo that blends lifestyle, space, and investment potential all in one. Move-in ready and shows like new! (id:53661)
7 - 91 Livingston Avenue
Grimsby, Ontario
Welcome to 7-91 Livingston Avenue, located in the beautiful town of Grimsby. This spacious turn-key, 3 bedroom end-unit townhome leaves nothing left to be desired. Enjoy a unique split level floorplan with large main floor living room accessing to the private deck. Up just a few steps find yourself in the large eat-in kitchen as well as a formal dining area with glass railing over looking the living area. Upstairs you will find 3 spacious bedrooms and lovely 4 piece bathroom. The lower level offers a additional living space with walk-out to the backyard. Close to downtown Grimsby, shopping, restaurants, highway access and beautiful escarpment trails, there is nothing more you could need. (id:53661)
203 - 4235 Confederation Parkway
Mississauga, Ontario
Welcome to Dialogue, a vibrant new rental community in the heart of Mississauga offering future residents a unique blend of modern design, comfort, and convenience. This brand-new never-lived-in one-bedroom suite boasts a spacious layout offering 685 sq ft of comfortable living space. The modern open-concept kitchen flows seamlessly into the living/dining area, enhanced by a west-facing view that floods the space with natural light and complemented by a balcony for outdoor enjoyment. Additional highlights include vinyl flooring throughout and a kitchen island. The building itself boasts outstanding amenities, including state-of-the-art fitness facilities, an outdoor terrace with gardens, lounge seating, and BBQs, pet spa and dog run, theatre, co-working space, kid's playroom, social lounge. Your future home is conveniently situated steps away from Square One Shopping Centre, offering premier shopping, dining, and entertainment. Enjoy easy access to Celebration Square, the Living Arts Centre, Sheridan College, and the City Centre Transit Terminal. Nearby parks, cafes, and major highways (403, 401, QEW) make this a truly connected and vibrant community! (id:53661)
43 Elizabeth Street N
Brampton, Ontario
ATTENTION INVESTORS, GREAT DOWNTOWN BRAMPTON LOCATION, CLOSE TO ALL AMENITIES, STEPS TO GO TRAIN. HUGE LOT WITH AMPLE PARKING SPACE. HOUSE IS SOLD 'AS IS' CONDITION. NO RENTAL ITEMS. (id:53661)
29 Roseland Drive
Toronto, Ontario
Ready To Move In beginning of June. Beautiful Recently Updated 5 Br In Desirable Alderwood Neighborhood. Bright And Specious With Lots Of Windows, Skylight, Pot Lights, Hardwood Floors, Fireplace In Liv Rm. Beautiful Garden, Detached Oversized Garage, Large Rear Deck, South Facing With Lots Of Sun. Excellent Location Close To Schools, Shops, Parks And Lake, Grocery, Major Hwys, Go & Transit. (id:53661)
203 - 3390 Weston Road
Toronto, Ontario
At Weston Finch location, Walking distance to transit stops, Best for Owner occupies & for Investment, 2 Bedrooms, Large Open Terrace, Open Concept, Update Kitchen & Custom Cabinet, Granite Counter Top W/ Mosaic Back Splash. Updated Bathroom, Sliding Glass Shower Doors. Step Out From Dining Room To The Large South/East Facing Terrace With An Unobstructed View. Visitor Parking, In-Door Swimming Pool, Gym & Sauna Room. In A Convenience Location On Weston Just South Of Finch, Close To All Amenities; Schools, Bus Stops, Parks, Shopping Plazas And Supermarkets. Easy Access To Hwy 401 & 400. Short Bus Distance To York University Campus. (id:53661)
27 Janice Drive
Barrie, Ontario
Great Location, well maintained raised bungalow, featuring updated windows and doors. Large eat-in kitchen, bright, open living room, separate dining room with walk out to private deck overlooking fully fenced and beautifully landscaped yard. 2 large bedrooms and 4pc bath complete the main floor. Lower level features large family room, 3rd bedroom, and 3pc bath and inside entrance from garage. Walk out to large patio with pergola, through an arbour, surrounded by beautiful gardens and mature trees. Close to amenities, schools, parks and minutes to the 400. Quick closing available. Tenant pays for all utilities and is responsible to lawn care and snow removal. (id:53661)
1 - 945 Vance Crescent
Innisfil, Ontario
Stunning unit 1of,legal 2 units house fully renovated in brand new condition gas stove ,new fridge new portable Dishwasher and loundry a few steps to simco lake and all amenities and schools gym ,comunity centre ,avaiable asap (id:53661)
57 Welsh Street
Ajax, Ontario
Stunning family home with an inground pool on a premium lot in the desirable community of Central West Ajax! This spacious and beautifully maintained 4+1 bedroom residence is situated on a quiet, tree-lined street in one of Ajax's most sought-after neighborhoods. This classic Ajax gem offers approximately 2,932 sq. ft. above grade, plus a fully finished 1,391 sq. ft. basement. It boasts gorgeous curb appeal with in-soffit pot lights throughout. Step inside to an inviting main floor a formal living room/home office French doors, a formal dining room and an kitchen with granite countertops, an island with a breakfast bar, and an open-concept layout flowing into the family The kitchen opens a low-maintenance rear yard with stamped concreteno grass to cut! The highlight of this property is the stunning yard, complete with an ing pool, new interlocking stone, and newly installed pot lights. Upstairs includes four oversized bedrooms, including a primary suite with a large walk-in closet and refreshed ensuite bath. The finished basement provides a spacious recreation room, a fifth bedroom, three-piece bath, ample storage space. Conveniently located just minutes from highly rated schools, parks, and all amenities, this home the perfect opportunity to enjoy summer by the pool one of Ajax's finest communities! (id:53661)
A-608 - 275 Larch Street
Waterloo, Ontario
Location Location! Rare Penthouse Corner Unit. Excellent Opportunity For Investors, Yonge Professionals And First Time Buyers In The Heart Of Waterloo. Steps From Laurier University Few Blocks From Waterloo University And Conestoga College. Beautiful Spacious 2 Bedroom 2 Washroom And Come Fully Furnished. Lots Of Natural Lights. Primary Bedroom With Its Own Ensuite. Great Amenities Incl: State Of The Art Security Monitoring, Games Rm And More (id:53661)
071394 10th Line
East Garafraxa, Ontario
A one-of-a-kind country retreat, where timeless elegance meets contemporary comfort & every window frames a postcard-worthy view. This exceptional custom-built estate offers over 5,000 sq.ft. of meticulously designed living space set on a breathtaking 4.51 ac w/ panoramic vistas & unforgettable sunsets. The main residence invites you in w/ a bright open-concept layout, gourmet kitchen/dining that seamlessly flows into family rm, w/ 21' cathedral ceilings & floor-to-ceiling fireplace. The sunlit living rm is a haven of serenity offering expansive views & warm golden-hour light nearly every evening. The main-flr primary is a retreat of its own w/ private walk-out to front porch, w/i closet & newly renovated spa-inspired 5pc ensuite. Upstairs, a charming mezzanine overlooks family rm & provides access to 3 lrg bedrms, den & 5pc bath. Lower lvl offers multi walk-outs, private entrance to garage, roughed-in for future bar/kitchen, in-floor heating & wine/cold cellar tucked beneath the porch. A standout ft of this estate is the fully self-contained in-law suite designed for multigenerational living. This suite offers open-concept kitchen/dining/living area, primary bed w/ 2pc ensuite, 2nd bed, 4pc bath & office. Car enthusiasts will love the oversized 3-bay garage w/ in-floor heating, 15' ceilings & loft. The impressive workshop is heated, has concrete flrs, hot/cold water & 10'x10' doors. The driveshed provides more storage & has 10'x8' door. RV/boat prking w/ electric hookup completes the list of practical luxuries. Chicken coop w/ run & lrg veg garden w/ water hydrant - perfect for homesteaders. Every detail of this residence reflects craftsmanship & quality. Expansive outdoor spaces & uninterrupted views in every direction make this property a true sanctuary. Whether you're sipping coffee on the wraparound porch, hosting gatherings in the sprawling interiors or watching the sun set over the fields, this estate offers a lifestyle that is nothing short of extraordinary. (id:53661)
2 - 80 Hamilton Street N
Hamilton, Ontario
Excellent retail/office space in Cedar's Plaza. Currently serving as a hair salon but many retails uses are possible. 684 sq.ft. well maintained plaza in the heart of Waterdown. Plenty of parking, great signage and exposure. Close to public transit, major roads and easy access to many households. TMI for 2025 $10.15 and Tenant will pay hydro, gas and telecommunication for the Unit. Water included. (id:53661)
64 Elmvale Crescent
Port Colborne, Ontario
Welcome to your dream home in a picturesque, family-friendly neighbourhood, just 5 minutes from a scenic park on Lake Erie and 10 minutes from beautiful Nickel Beach! This spacious 4-bedroom residence offers ample space for everyone. The inviting family room features a cozy wood-burning fireplace (WETT certified in 2017), perfect for creating lasting memories on chilly evenings.Step outside through the patio doors to discover a sunken patio leading to a huge backyard, complete with a pear tree & a blank canvas waiting for your personal touch! Imagine creating your own private oasis, whether it's a lush garden, a play area for kids, or an entertainment zone for summer gatherings. With abundant storage throughout the home and parking space for up to 5 vehicles, convenience is at your fingertips.The heart of the home is a beautifully renovated kitchen (2025) that any culinary enthusiast will love. Featuring modern finishes and ample storage, it's ideal for family meals. The updated bathrooms provide a fresh, contemporary feel throughout.Designed for family living, this home boasts well-proportioned rooms offering great size and separation. You'll appreciate the updated 200 amp breaker panel (2020) supporting all your electrical needs. Recent upgrades, including new carbon fibre reinforcement and interior waterproofing (2025), with 25 year transferrable warranty add peace of mind.With in-law potential, this versatile home accommodates families of all shapes and sizes. Conveniently located near shopping, restaurants, parks, and playgrounds, it truly has everything a growing family desires. Don't miss this incredible opportunity to own a beautiful home in a vibrant community close to the water. Schedule your showing today and make this house your new home! (id:53661)
410 - 50 Ann Street
Caledon, Ontario
Welcome To The Stunning Boutique Condos At 50 Ann St in Historic Downtown Bolton. Spacious Living with Luxury Design.**Tons Of Upgrades Throughout This 1 Bedroom + Den, 1 Bathroom Suite** Bright & Modern Kitchen Featuring Upgraded Quartz Countertop, Backsplash, Stainless Steel Appliances, Upgraded Hardware, Island With Breakfast Bar. Open Concept Kitchen Flows Into Large Living Room, Boasting Wide Plank Floors, Floor To Ceiling Windows, Walk-Out To Large Spanning Balcony With Views of Boltons Nature On Either Side. Primary Bedroom With Upgraded Barn Door & Wall-To-Wall Mirrored Closet. Stunning Bathroom Finishes With Walk-In Glass Shower. Upgraded Solid Doors & Hardware, Trim & Baseboards. Exceptional Building Amenities - A Concierge For Convenience, A Party Room For Hosting Gatherings, A Rooftop Patio For Enjoying The Outdoors, A Fully Equipped Gym For Staying Active, Underground Bike Rack Storage, And Even A Pet Spa For Furry Friends! Being Just Steps Away From Shops, Bakeries, Restaurants, Community Centre, Parks, Trails, Ravines & Humber River Means There's Always Something Exciting To Explore! Walk To Many Restaurants Including The Valley Bakery, Molinaro Resturant, Wine Spot And Much More. Perfect For End Users & Investors (Built in 2021). (id:53661)
65 Royal Fern Crescent
Caledon, Ontario
Absolutely Show Stopper , Step into your Dream Home in the highly demanding neighbourhood of South Field Village of Caledon - this beautiful detached house is truly one of a kind with meticulously cleaned and Premium upgrades throughout*9 Foot ceilings and trendy 2025 light coloured Hardwood Floors on the main level and upstairs hallway make this home feels fresh, super bright and modern, * Legal Finished Basement with Separate Entrance is fully rented adding an excellent investment opportunity or an extra Living Space, *California shutters throughout, A/C , Child safe street with no side walk ideal for families. * Living space with Ample natural Light Flooding every room to set the mood, This home looks like a Model Home with every Details. Don't wait , schedule you private viewing today and experience this beauty. (id:53661)
4201 Huronia Road
Severn, Ontario
Seller Mortgage Terms Possible/Orillia North Edge/Live-Work/Large Home + Triple Car + 1 acre (.84)/Zoned C4 Highway Comm/Potential C4 uses residential,commercial,access dwelling, bus or professional or administrative office,building supply, service, rental, hotel, marina, market, repair and auto body, retail, outdoor storage, self-storage, taxi services, vet clinic ++++/Apprx 25 years old /drilled well/septic system/Large paved-gravel drive /View almost anytime/Easy access from Highway 11 N or Huronia Road/Check out the multi media/Note Half of north fenced compound is part of subject property **EXTRAS** 2 Fridges/Stove/DW/Washer/Dryer** Potential Seller Terms/Tons of Pictures and Video/Vacant View almost anytime/About half of fenced compound part of this property (id:53661)
318 - 30 North Park Road
Vaughan, Ontario
718 One-Bedroom Plus Den Suite at Centre Condo.Close To Promenade Mall,Park,Public Transit,Schools,Restaurant;Separate Den Can Be 2nd Bedroom/Home Office,AmenitiesInclude:Gym/Salt Water Indoor Pool/Sauna/Party Room/24 Hr Concierge. Great Location! (id:53661)
277 Mavrinac Boulevard
Aurora, Ontario
Luxurious detached home * Finished walk-out basement with a second kitchen * Premium lot facing the beautiful Mavrinac Park * Spacious residence offers a long driveway * Deep 121-ft lot * Designed 4+1 bedroom, 4 bathroom layout * Highly desirable Bayview Meadows Community * Surrounded by scenic golf courses * Freshly painted * Boasts a brand new KSTONE QUARTZ kitchen countertop * 9-ft ceilings on the main floor * Smooth ceilings * Pot lights * Upgraded iron picket staircase * Open-concept modern eat-in kitchen * Large family room with a cozy fireplace * Formal dining area, perfect for family gatherings * Generous primary suite * Private ensuite and a comfortable sitting area * Finished walk-out basement * Valuable living space with a 3-piece bathroom, ideal for extended family or guests * Step outside to a private * Fenced backyard featuring a brick patio * Perfect for entertaining or relaxing * Walking distance to parks and Rick Hansen Public School * Minutes from Hwy 404, shopping plazas, community centres, and the library * This home offers the perfect blend of comfort, elegance, and convenience. (id:53661)
15 Davina Circle
Aurora, Ontario
WOW Beauty Shows To Perfection. Top Tier Luxurious Custom-Built House In The Most Exclusive Gated Community In Aurora -Security Is Top Priority- Situated on A Sprawling Estate That Backs onto A Breathtaking Ravine. Home Features: Gourmet Kitchen, Equipped with Top-Of-The-Line Appliances, Large Center Island And Servery. The Adjacent Breakfast Area Offers Panoramic Views Of The Ravine, Creating A Serene Backdrop For Every Meal. The family Room Features Coffered Ceiling, Fireplace, And Floor To Ceiling Windows That Frame The Picturesque Views,While The Formal Living And Dining Rooms Offer A Warm & Inviting Atmosphere, The Elegant StudyRoom Provides A Tranquil Space For Work, **Elevator Connecting the Main, Second Floors, & The Basement For Enhanced Convenience Living.Master Suite Is A True Sanctuary, Offering A Private Retreat With Panoramic Views Of The Ravine, Features Spacious Bedroom, 2nd Fireplace, Luxurious Ensuite Bathroom With Tub &Separate Shower, His/Her Walk-In Closets. Three Other Bedrooms Each With Own Ensuite And Walk In Closet. 5th Bedroom Over Looking The Stunning Ravine.**Heated Floors in All Bathrooms InSecond Floor.**Second Floor Laundry.Finished Walk-OUT Basement Featuring Open Entertaining Space Walking-out To Covered Porch And Ravine, 3rd Fireplace, 2nd Kitchen, Two Over Size Bedrooms, Two Bathrooms, Second set of Laundry. **2 Sets Of Furnaces/Cac & Laundries **Sprinkle system **3 Fireplaces **Elevator**3.5 Garages**8 Parking Spots Drive Way (id:53661)
2721 - 238 Bonis Avenue
Toronto, Ontario
$$$, NEW RENOED. Tridel Luxury "Legends At Tam O'shanter, 1+1 Unit, Granite Kitchen Counter Top With Top Grade Laminate Floor. Walking Distance To Agincourt Mall, Walmart, Supermarket, Bank. Easy Access To Hwy 401 And Ttc, Golf Course Nearby, Library, School, Park. Club, Pool, Party Room, Sauna And More. Move-In Condition. DAN CAN fit a single bed. (id:53661)
416 - 120 Carlton Street
Toronto, Ontario
South Facing Office Condo W/Phenomenal Views Overlooking Allan Gardens Located At The Corner Of Jarvis And Carlton,Approx. 1/2 Km To Yonge St. Streetcar At Door. Extensive Recent Build-Outs In Place With Combination Of Mainly Open Space, 3 Private Office And Kitchenette. Floor Plans Attached. 1,043 Sq. Ft. Based On MPAC. 1 Deeded Parking Space Included. Located In 130 Carlton St - Easy Access To Unit. Buyer Has Access To 5 Main Floor Meeting Rooms. Doorman/Security, Party Room, Recreation Facilities Including Saline Indoor Pool, Hot Tub, Sauna, Yoga Room, Weight Room, Billiards Room And Squash Court. (id:53661)
404 - 8 Olympic Garden Drive
Toronto, Ontario
Modern Stunning 2 Bed & 2 Baths. Split bedroom functional layout with no wasted space. North Exposure & Quiet garden view with lots of sunlight, elevating its sophisticated open-concept layout. Award-winning amenities by U31 Design Inc., including a two-storey fitness centre, guest suites, visitor parking, outdoor pool, private theatre, indoor and outdoor children's play areas, and a 9th-floor terrace with a lounge and outdoor pool your own private urban oasis. Convenient & Prime Location - H-Mart on ground floor, TTC, restaurants, shops, theatre, all steps away. Internet included in maintenance & 1 Locker Included! (id:53661)


