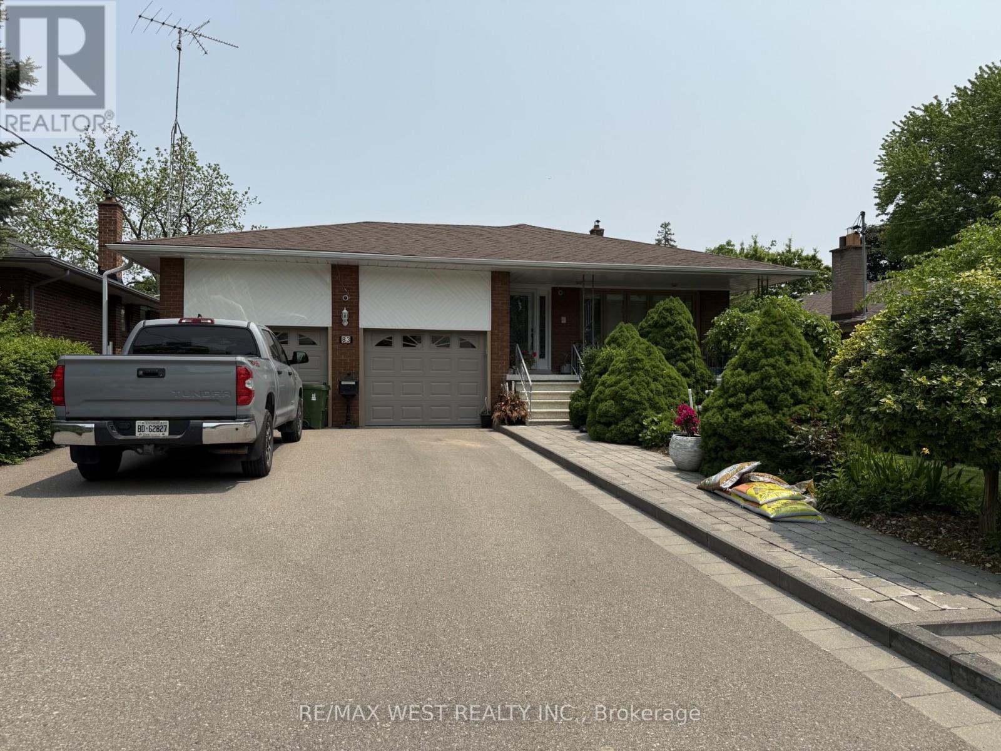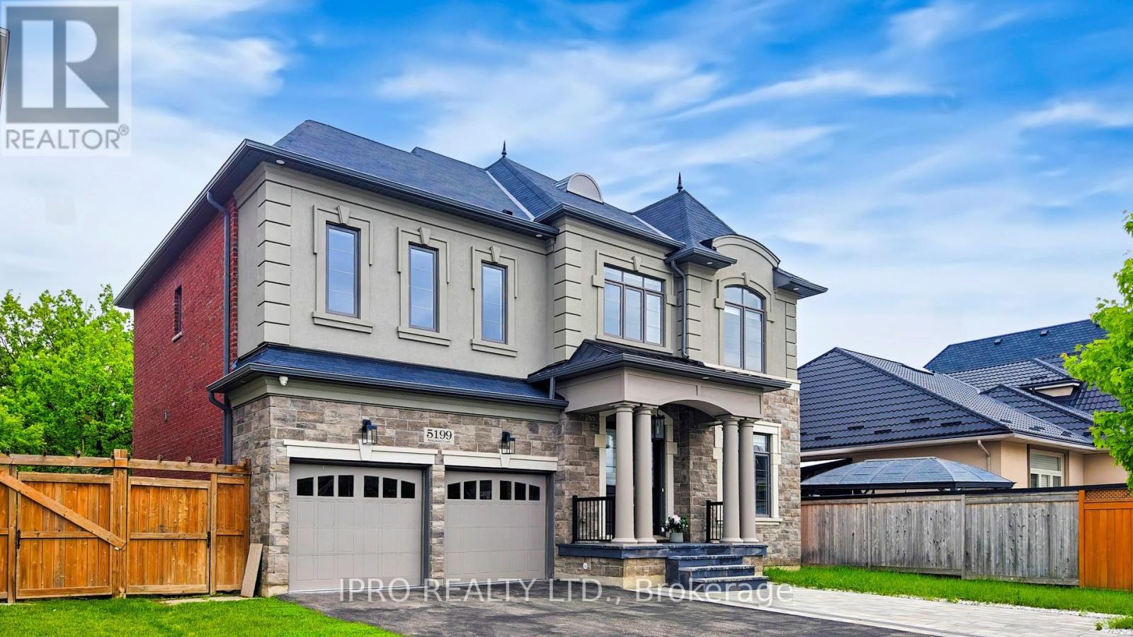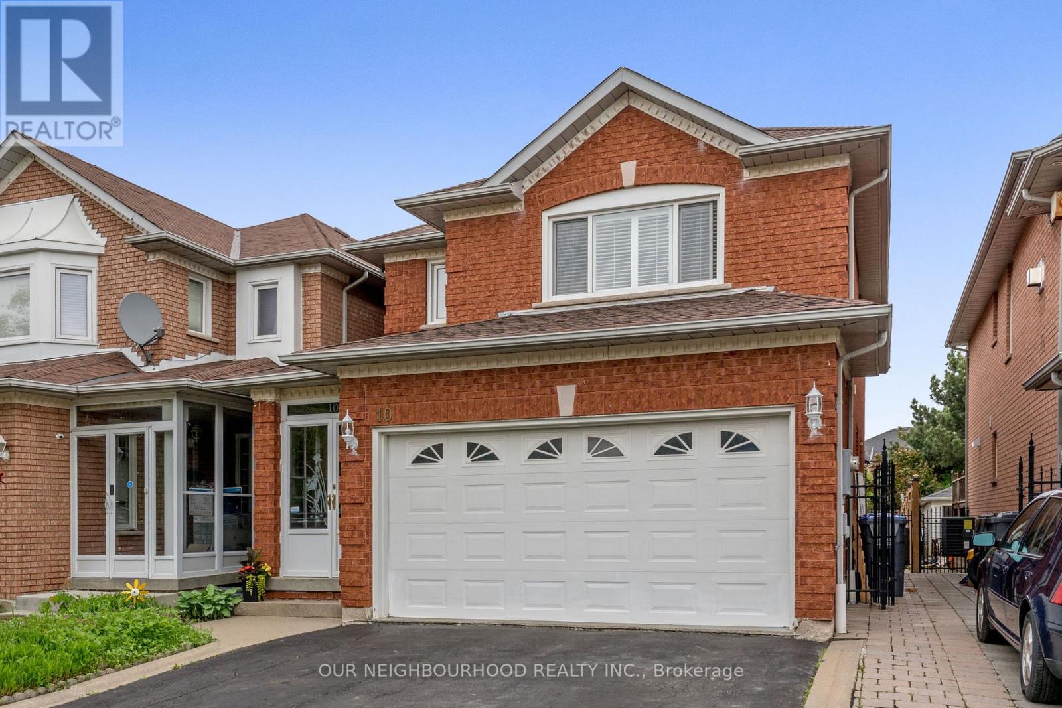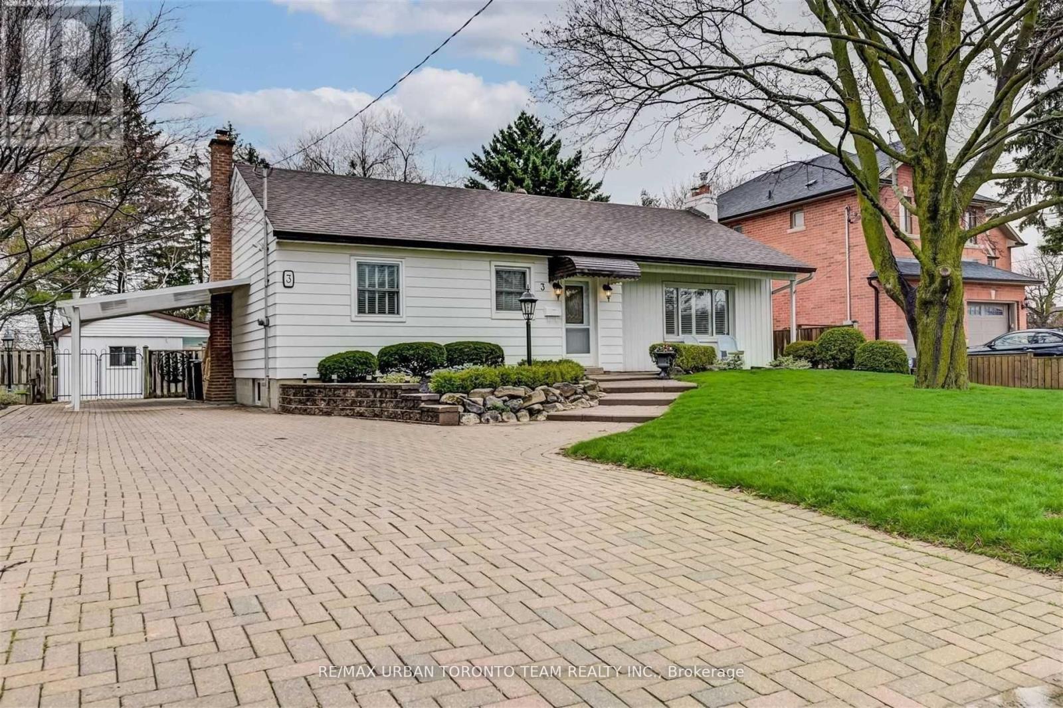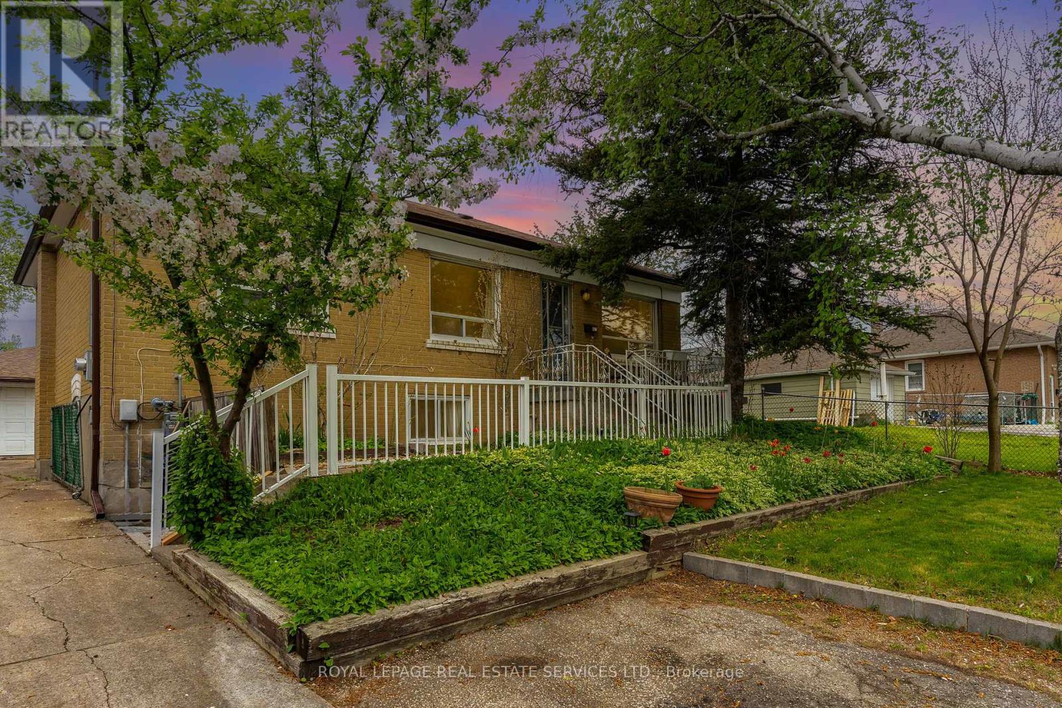2 - 5020 Delaware Drive
Mississauga, Ontario
Location, location, location! Come see this stunning 2 storey: 3-bedroom 4 bath townhouse. Situated in one of Mississauga most sought-after neighbourhoods. Offering over 2000+ sq ft of fully finished living space including the basement, linked by the garage on one side for added privacy. The main living area boasts a separate eat-in kitchen, main floor powder room, separate dining area, hardwood flooring, smooth ceiling and crown moulding. The perfect blend for both relaxing and entertaining, while the private patio offers a serene space to unwind. The upstairs features a fantastic layout with 3 generous size bedrooms bathed in natural light and 2 full baths. The primary bedroom is a true retreat, offering ample closet space & large 4-pc ensuite. The fully finished basement includes a large family room and recreation room, that can be used as 4th bedroom, that is perfect for hosting guests or extended family, with its own separate 4-pc bath and dedicated laundry area. This townhouse is located within walking distance of top-rated schools, community centre, quick easy access to major hi-ways, 403, 410, 407 & Pearson Airport. Steps away from future LRT and 1 Bus access to Square 1 Shopping, Kipling Station, Sheridan College and the Airport. A well managed intimate complex with a dedicated children's playground & visitors parking. Don't miss this opportunity to own this move in ready home in a prime Mississauga Neighbourhood. (id:53661)
6828 Gracefield Drive
Mississauga, Ontario
Immaculate 4-bedroom home filled with upgrades, perfectly situated on a quiet street in a highly sought after neighbourhood just minutes from Walmart, top-rated schools, Meadowvale GO Station, bus stops, Hwy 407 / Hwy 401 and the prestigious Plum Tree Park French Immersion Public School. This stunning Freshly Painted home boasts a bright, spacious kitchen with quartz countertops, hardwood flooring on the main level, elegant oak staircase with a color changing chandelier, cozy family room with a gas fireplace, convenient main floor laundry, and a newly renovated powder room. The finished basement with a separate entrance offers 2 additional bedrooms and a full washroom. Pot lights enhance both the exterior and main level, adding a warm, modern touch throughout. Well constructed concrete walkway and perimeter path providing easy access around the home. Equipped with certified smoke alarms on every floor and in each room for enhanced safety. Sprinkler system In the Garden, A large deck perfect for outdoor enjoyment. All existing light fixtures, curtains, and blinds are included. Stainless steel appliances(Main level): Fridge (2022), Stove (2023), Dishwasher (2022), and Range hood (2023). Washer and dryer (2024). Basement features a sump pump and backwater valve for added peace of mind. Major mechanical upgrades include a new furnace (2024), AC/heat system (2023) and a tankless water heater (2023). Basement includes Stove, fridge, Washer & Dryer. Attic insulation upgraded in 2023, along with window winter-proofing for enhanced energy efficiency. Buyers to verify all measurements. (id:53661)
83 Shaver Avenue N
Toronto, Ontario
Rare 5-Level Backsplit on a Premium Lot in Prime Central Etobicoke. First time offered in 45 years! Situated on a generous 53 x 154 ft. lot, this exceptionally spacious 5-level backsplit is nestled in one of Etobicoke's most sought-after neighbourhoods. Featuring 4+1 bedrooms, 2 full kitchens, and a separate side entrance. Enjoy a massive family room perfect for gatherings, a bright solarium, and the convenience of a 3-car garage. Located just minutes from top-rated schools, Wedgewood Park (with pool & skating rink), and premier shopping at Sherway Gardens and Cloverdale Mall. Commuters will love the easy access to Highways 427, 401, Gardiner, and 403, as well as nearby public transit. A rare opportunity to own a large, versatile home in a central, family-friendly community, dont miss it! (id:53661)
6 Burnelm Drive
Toronto, Ontario
Welcome to 6 Burnelm Drive, a beautiful custom-built luxury home with 5+3 bedrooms and 7 full bathrooms. With close to 4,000 sf above grade, this residence is meticulously designed with high-end finishes and seamless functionality. When you enter the foyer, the light from the 2nd floor skylight cascades down the open staircase. The living room is open from the ground to the roof with two-storey windows flooding the room with light. The kitchen is an entertainer's dream, with an oversized island, quartz countertops and backsplash, premium appliances, and direct access to the outdoor living space. Upstairs, each bedroom has its own full ensuite bathroom, and a second laundry room that services the upper floor. The primary suite features a spacious 5-piece ensuite bathroom, a large walk-in closet, and double doors that open up to an expansive back deck overlooking the beautifully landscaped backyard. The basement features two separate in-law suites with three bedrooms, two kitchens, and a separate laundry space. Access the exercise room in the basement from inside or outside. Come and see this beautiful family home! (id:53661)
5199 Symphony Court
Mississauga, Ontario
Rare to Find Luxurious Brand New Home in Prestigious Mississauga Rd Community area, On Prestigious Court in Mississauga. Cachet Builder. Open Concept Layout, Open to Above Foyer leading to spacious Office, Living and dining rooms. Bright Family Room. Gourmet Upgraded Kitchen, Stunning Chandelier, Spot Lights and Brand New High End Built-In Appl. Cust Designed Chefs Kitchen, 10Ft (Main Floor). 9FT (2nd Floor & Basement), Gorgeous Master Br With Morning Bar, Huge W/C. Upscale; totally upgraded, Situated on Premium Lot: Over 54 Ft Lot*, This home truly offers the ultimate in luxury living. Over 4700 sq ft of Living space. Magnificent elevation flooding the interiors. Natural light throughout. Premium 7.5 inch Engineered Hardwood Floors Throughout the House & Large porcelain Tiles on Main Floor, 2 Gas fireplaces and one Electric, 2 sound systems. Family room with windows and beautifully built in Library. The breakfast area opens to a large deck to extend the living space. The luxury lower level (Basement) offers even more relaxation and entertainment with a luxury new built Bar and Theatre room, bedroom. Electric Fireplace, 4 pc bathroom and walk-up access to the backyard. This home truly offers the ultimate in luxury living, Convenient location nearby schools, shopping centers, and hospital, transportation and more.Add to the house description , Submit your best offer motivated sellers! Dont miss this stunning luxury home in a prime central location, nestled in an upscale neighborhood* (id:53661)
10 Wildberry Crescent
Brampton, Ontario
Gorgeous all brick detached 4 + 1 bedrooms, 4 bathrooms. Large gourmet renovated kitchen with quartz countertop, soft-close cabinetry, tons of counter space for the chef, 2 large pantries, backsplash. Open concept kitchen and breakfast area with walk-out to large deck. Large formal separate living room. Large formal separate dining room. Large primary bedroom with ensuite and massive closet. All bedrooms are a great size. Awesome back yard, fully fenced, garden shed, garden boxes & interlock. Backs onto scenic walking paths. Finished basement featuring a large family/recreation room, additional bedroom, 3-pc bath, large cold cellar. Freshly painted living room, dining room, some bedrooms. California shutters throughout. Circular oak staircase. Rough-in central vacuum. Carpet-free. Tons of natural light plus many many lighting fixtures. Immaculate condition, lovingly cared for by current owner since 1997. Prime location in a fantastic community near the hospital, Trinity Commons Power Centre, 410 Highway, bus stops, schools, parks, community center. Roof and windows replaced. Parking for 4-6 cars in double car garage + driveway. R/I for bidet (primary br). Note: Toronto Metropolitan University's New School of Medicine Brampton Campus is scheduled to open in September. Incredible value! Incredible prime location! Flexible closing/possession date. (id:53661)
695 Candaras Street
Innisfil, Ontario
Welcome to this beautifully updated two-story home, perfectly situated in a quiet, family-friendly neighborhood just minutes from beaches and parks. Offering three spacious bedrooms and one and a half bathrooms, this home has been thoughtfully renovated throughout to blend modern comfort with everyday functionality. Inside, you'll find newer flooring, a stylishly updated kitchen, refreshed bathrooms, and a fresh coat of paint throughout, creating a bright and inviting atmosphere. The layout is ideal for families, with comfortable living spaces and natural light pouring in from the updated windows. One of the standout features of this property is the second legal driveway, providing extra parking for multiple vehicles, a boat, RV, or trailer, perfect for those who need a little more space for their lifestyle. Enjoy peaceful walks to nearby green spaces and quick access to the shoreline, while being close to local schools, amenities, and everything your family needs. This move-in ready home is a rare find in a prime location. (id:53661)
2 - 24 Reid Drive
Mississauga, Ontario
Spacious 4 Bedroom, 4 Bathroom Townhome Located On A Quiet Cul-de-sac In Charming Streetsville. Features Include 2 Fireplaces, 2 Walk In Closets, And A Private Balcony With Scenic Views Of The Credit River. Ideal For Families With Young Children, Offering Added Privacy And Security. While The Home Needs Some TLC, It Offers Great Potential For Customization. Close to Schools, Parks, Shops, And Transit. A Rare Opportunity To Own In One Of Mississauga's Most Desirable Neighborhoods. (id:53661)
3 Fulham Street
Toronto, Ontario
Fabulous Bungalow Sitting On A "Muskoka Like" Manicured 75' X 168' Lot, W/Stunning Inground Pool! Featuring 3 Bedrooms, 2 Bathrooms, 2 Fireplaces, Fin Basemt, 3 Season Sunroom Overlooking Inground Pool, Landscaped Yard & Interlocking Walkway & Patio Area! Extremely Well Maintained & Upgraded Throughout-See Attached List Of Improvements. Sought After Agincourt & Farquharson School District. Gorgeous Tree-Lined Street Surrounded By Many Custom Built Homes! (id:53661)
79 Ecclestone Drive
Brampton, Ontario
Fully renovated property for sale Located In The Highly Desirable Brampton West Community Of Brampton Amazing Spacious Living Room. Massive Kitchen Overlooks Family Rm, Dining Rm And a Fabulous Back Yard. 3 Good sized rooms on the upper level with a finished basement. (id:53661)
62 Nash Drive
Toronto, Ontario
Don't Look Any Further! Updated Move In Ready Bungalow In Family Friendly Downsview-Roding Neighbourhood. Sitting On A Lot 52.5" X 129.06". This 3 Large Bedroom Home Has A Modern Kitchen, With Water Purifier. Bright, Good Size Living Room With New Flooring, Separate Dining Room With Cozy Stone Fireplace, Walk Out To An Enclosed Deck For Relaxation, And Large Backyard. The Above Ground Pool Is Refreshing For Warm Summer Days. Double Garage Is Comfortable For 2 Cars, Plus 6 More Parking Spaces Can Accommodate Trucks And Cars. The Outdoor Space Has Enough Room For Gardening And BBQ Parties. The Storage Shed Is An Addition To The Use Of The Backyard. The Separate Entrance To The 2 Bedroom Basement Apartment With All Above Ground Windows, And Very Comfortable Heights Ground Large Kitchen And Living Area. Ready For Extra Income. There Is A Hook Up For Generator Installation. Situated With Close Proximity To Humber River Hospital, Beautiful Parks, Community Centre, Public Transportation, Shopping, And The Best Schools In The Area, Close To 401 And 400 HWYs. Floor Plan Attached. (id:53661)
4710 - 3900 Confederation Parkway
Mississauga, Ontario
Welcome To A Stunning NE-Facing Corner Unit In The Iconic M City Development! This Immaculate 2+ Den, 2-Bath Suite Offers 877 Sq Ft Of Thoughtfully Designed Interior Space, Featuring An Upgraded Kitchen, Modern Laminate Flooring, Custom Window Coverings, And Capped Ceiling Outlets Throughout. The Enclosed Den With Added Door Offers Flexible Use As A Third Bedroom Or Private Home Office. Enjoy Breathtaking, Unobstructed Views Of The Lake, Downtown Mississauga, And Toronto Skyline Including The CN Tower From Your Expansive 264 Sq Ft Wraparound Balcony. Includes 1 Premium Parking Space And 1 Locker. Residents Of M City Enjoy World-Class Amenities: Fitness Centre, Outdoor Saltwater Pool, Seasonal Skating Rink, 24/7 Concierge, And More. Prime Location Just Minutes From Square One Mall, Sheridan College, GO Transit, Major Highways, And The Upcoming Hurontario LRT. (id:53661)



