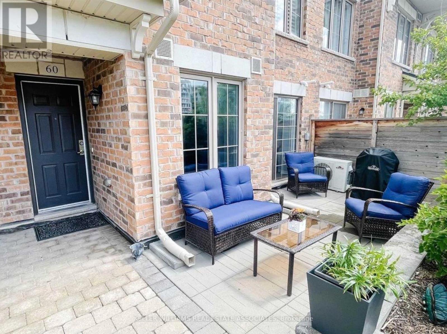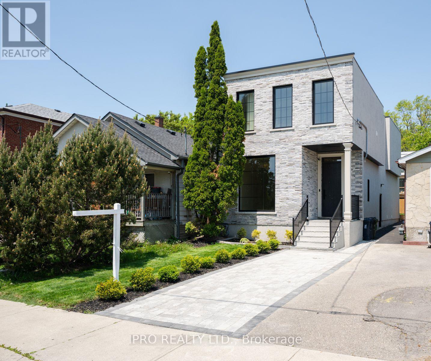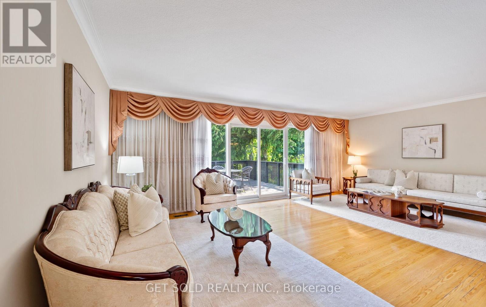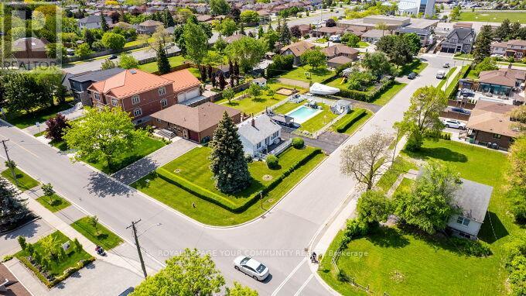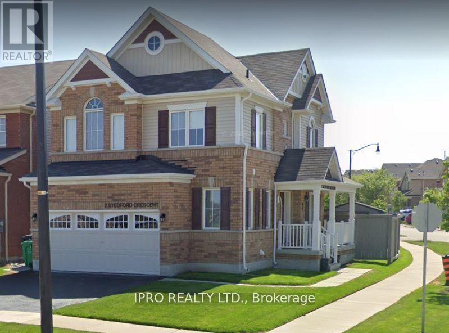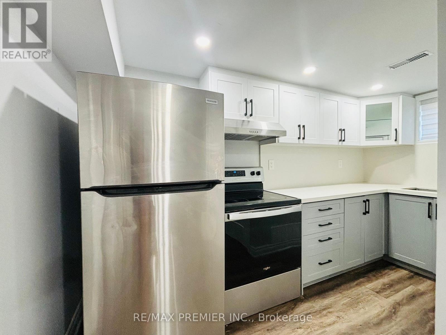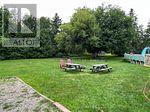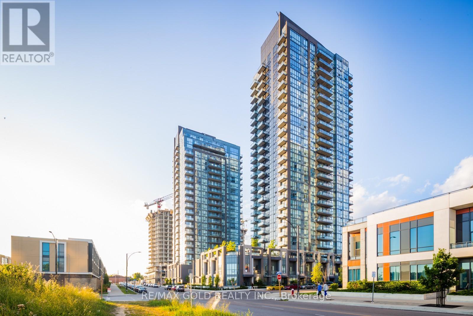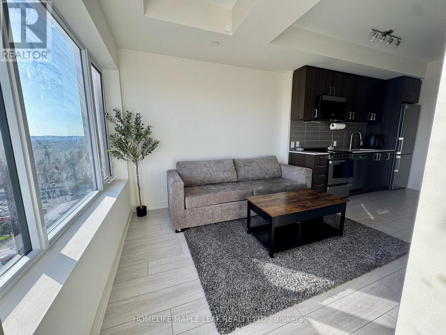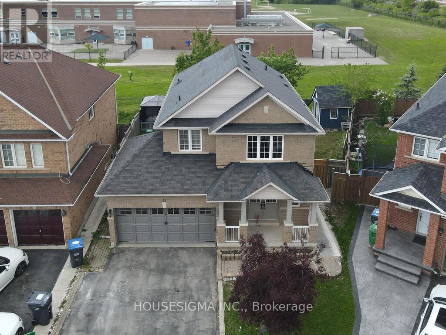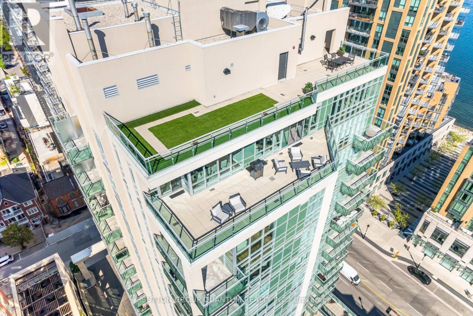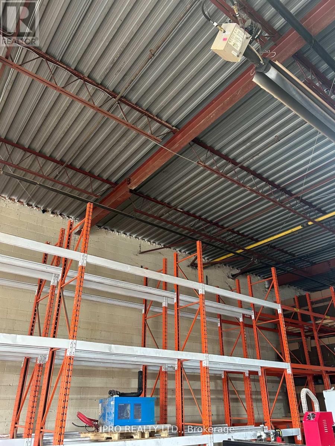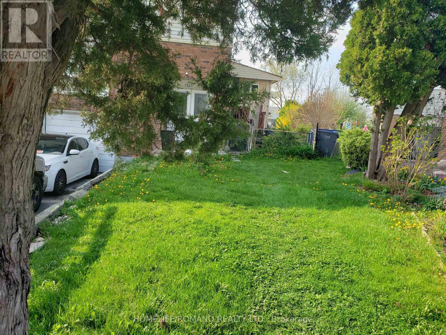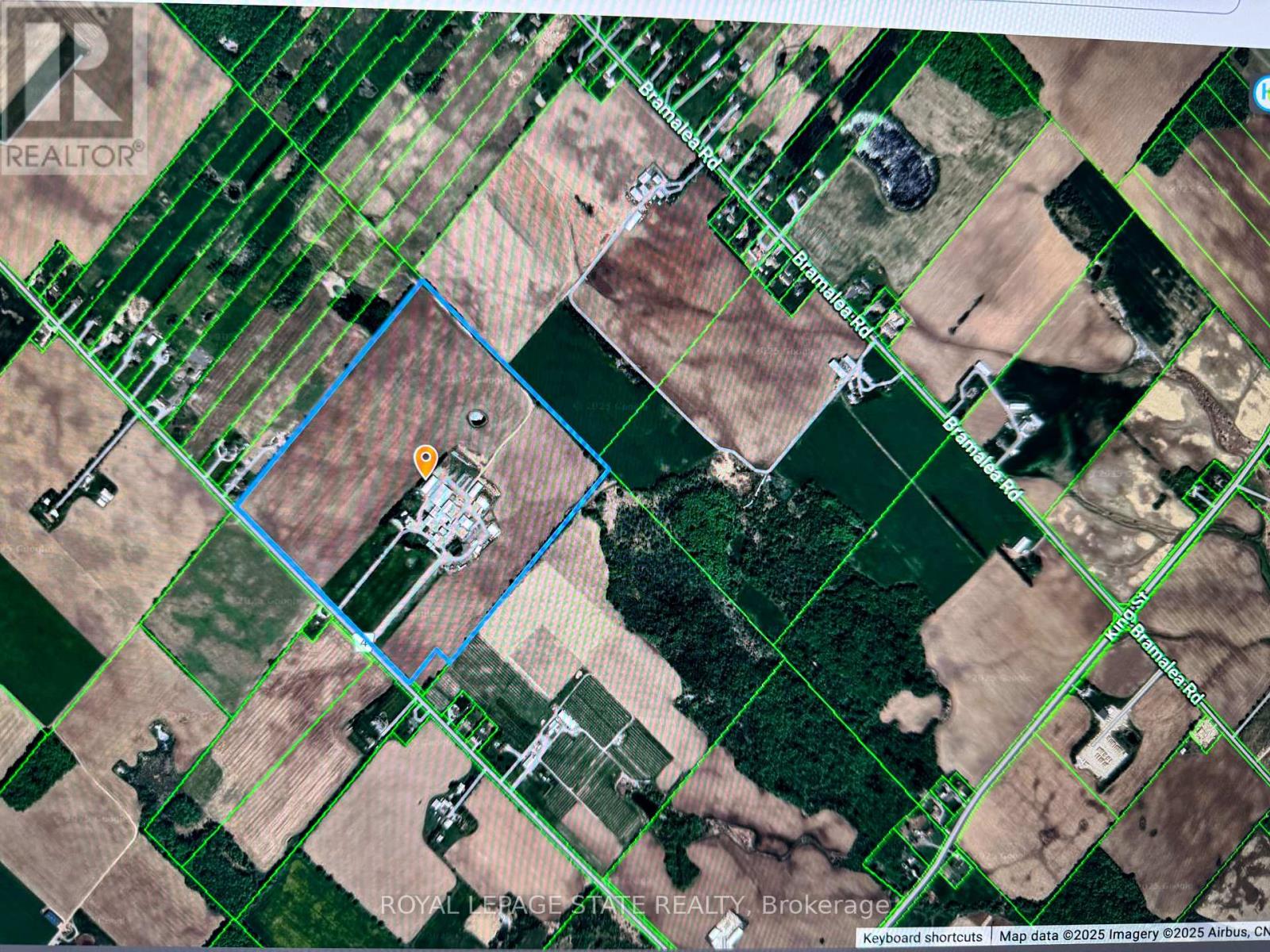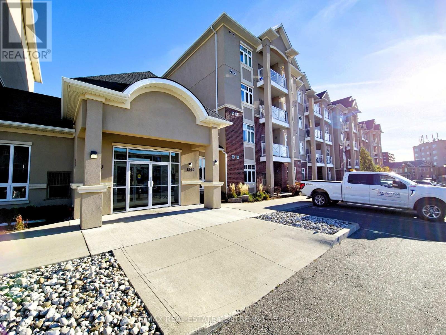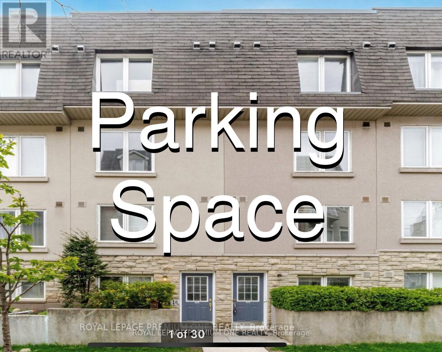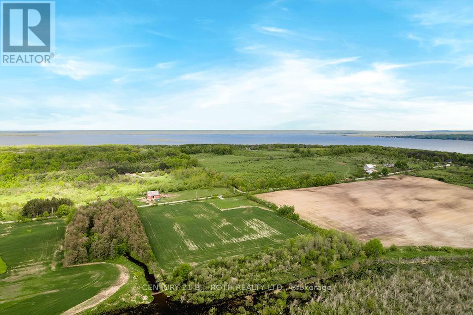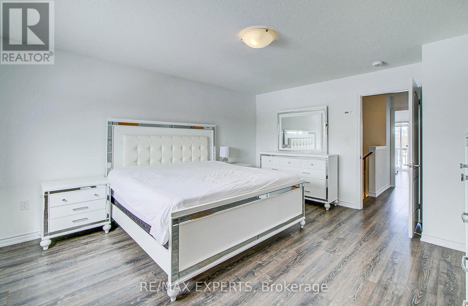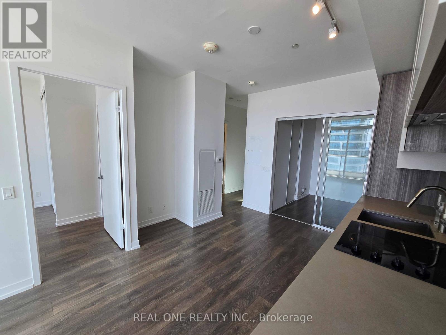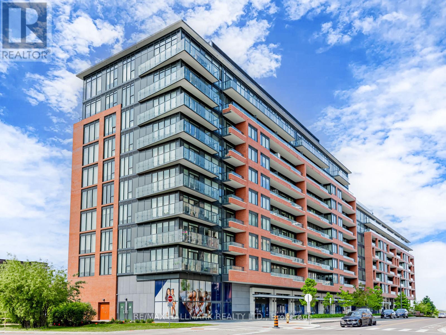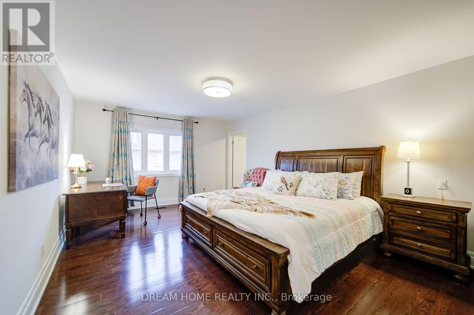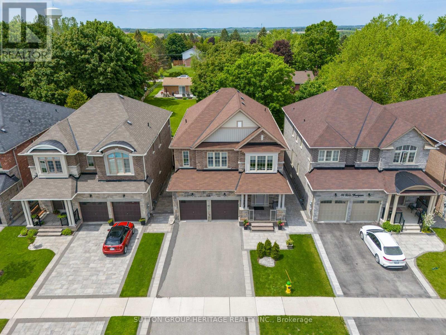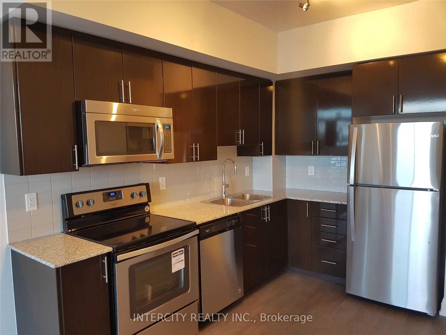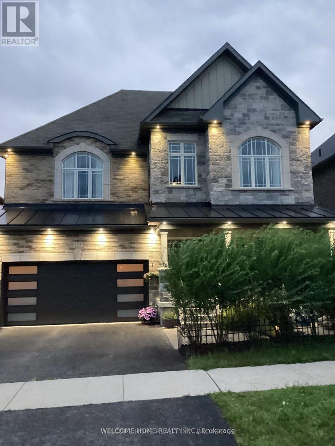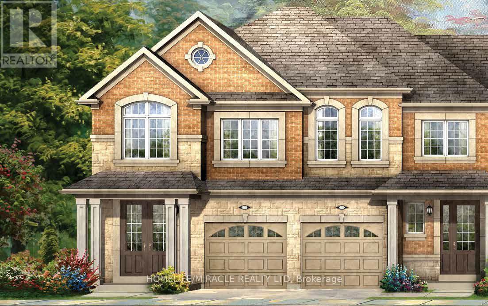1603 - 90 Landry Street
Ottawa, Ontario
Move in ready! Amazing views! Steps away from vibrant Beechwood Village. Short walk to Byward Market, walking distance to grocery store, coffee shops, restaurants and services (dentist, doctor, barber, butcher, pharmacy, LCBO). High ceilings throughout. Floor to ceiling windows. Kitchen with granite counter tops, stainless appliances (stove, fridge, microwave and dishwasher)Catch both sunset and sunrise on your private balcony where you can enjoy river and city views as well as fireworks! Unit features in-suite laundry, plus building has gym, party room, indoor pool, heated underground parking, storage locker and bike storage. Visit the REALTOR website for further information about this Listing. (id:53661)
60 - 2441 Greenwich Drive
Oakville, Ontario
Gorgeous Bungalow Town With Sun Filled West Exposure! This Fully Upgraded Unit Features One Of The Largest Terraces In The Complex And Wonderful Finishes Inside Incl. Stunning Laminate Floors, Recently Updated Baths, Painted Throughout, Granite Counters In Kitchen With Open Concept Design Perfect For Entertaining With Friends And Family! This Town Features A Bright And Spacious Layout With Breakfast Bar/ Home Office Area With Beautiful View Of Greenery.Immediate Neighbourhood Features Endless Parks, Playgrounds, Trails, Ponds And Shops. Fantastic, Highly Sought After Schools & A Quiet Location With A Great View Of Field. (id:53661)
104 Newcastle Street
Toronto, Ontario
Stunning and extensively upgraded top-to-bottom, 2-storey home in an unbeatable location featuring 4 beds and 4.5 baths. This exquisite home offers luxurious modern living, combining sophisticated design with high-end finishes in every corner. Step into a welcoming foyer with a built-in closet and tile flooring. The open-concept main floor is filled with natural light, highlighted by a massive floor-to-ceiling window in the living room and gorgeous gold crystal lighting fixtures in both the living and dining areas. Rich engineering hardwood floors, pot lights, and a sleek glass staircase add contemporary elegance throughout. The kitchen features a centre island, stainless steel appliances, Quartz countertops and backsplash, plenty of cupboards, and under-cabinet lighting. The cozy family room boasts a Quartz wall with a built-in fireplace, custom shelving, and wall-to-wall glass doors that open to a private, fenced backyard with a deck. A convenient powder room completes the main level. Upstairs, open riser stairs and two skylights illuminate the hallway. This floor offers 4 bedrooms, 3 stylish bathrooms, and a dedicated laundry room that includes a stackable washer and dryer, a sink, tile flooring, and ample lighting. The primary bedroom is a true retreat with floor-to-ceiling sliding doors to a balcony with turf and glass railing, custom lighting, a walk-in closet, and a spa-like 5-piece ensuite. A second bedroom offers a private 3-piece ensuite, walk-in closet, and beautiful double windows. The high-ceiling basement features a spacious recreation room with pot lights and a 3-piece bathroom. A side entrance enhances accessibility and functionality. Equipped with exterior security cameras for peace of mind, this home blends style, space, and smart design. Close to schools, parks, short ride to the beach, GO Station, Public Transit, and Gardiner Express for easy commute. (id:53661)
205 - 509 Dundas Street W
Oakville, Ontario
This remarkable suite boasts 9-foot ceilings, elevated kitchen cabinets featuring quartz countertops, and a set of stainless steel appliances. Nestled in the serene landscapes of rural Oakville, this suite offers a tranquil retreat. For seamless functionality, the intelligent wall pad harmonizes with both the heating and cooling system as well as the smoke alarm system. Each door is equipped with smart suite pads, enhancing security through keyless entry. Conveniently positioned near the highway, Lions Valley Park, and a stone's throw away from the Go Transit station, this location ensures accessibility. Nearby, you'll find highways, shopping centers, schools, and more, making this suite an exceptional choice. (id:53661)
2606 - 10 Eva Road
Toronto, Ontario
Welcome to this stunning corner unit on the 26th floor of a 28-storey luxury building at Evermore at West Village by Tridel one of the most sought-after communities in Etobicoke! This bright and beautifully laid out 2-bedroom, 2-bathroom suite offers 799 sq. ft. of elegant living space, filled with natural light thanks Corner unit with panoramic northern and Eastern views and open-concept layout. Enjoy a modern kitchen with quartz countertops, designer backsplash, and stainless steel appliances. The primary bedroom features a 4-piece ensuite and walk-in closet, while the second bedroom includes a large closet and access to a 3-piece bath with standing shower. Resort-style amenities include:Youth & Kids Zones, Fitness Studio ,Entertainment Lounge BBQ Terrace (id:53661)
43 Grovetree Road
Toronto, Ontario
Welcome to 43 Grovetree Road. Tucked away on a tranquil ravine lot, this spacious bungalow offers a unique layout ideal for extended families or those seeking extra space. The main floor features a bright and airy living space, and three generously sized bedrooms, including a primary suite with a private 3-piece ensuite. An additional 3-piece bathroom and a well-appointed kitchen complete the main level ensuring convenience for family and guests. The basement extends the homes living potential with a second full kitchen and another 3-piece bathroom. Enjoy a relaxing sauna perfect for unwinding at the end of the day. From here, step out to a private covered patio that opens onto the peaceful ravine backdrop. The spacious backyard has plenty of room for gardening and play. A large deck and a double car garage complete this well-rounded home. Close to parks, transit and shopping, this is a rare opportunity to own a versatile home in a serene, nature-filled setting. (id:53661)
Pt Lot 11 Con 4 Escarpment Side Road
Caledon, Ontario
A rare opportunity to build your dream home on just over 25 acres of spectacularly treed & rolling countryside in beautiful Caledon. Perfectly positioned between two of Canada's most exclusive golf clubs, The Devils Pulpit & The Paintbrush. This private lot is a recreational haven, offering trails, meadows & stunning natural vistas carved into the forested hills. Located just 30 minutes from Toronto Pearson Airport, this exceptional property offers both tranquility & convenience. Explore the nearby magnetic hill phenomenon or marvel at the unique Caledon Badlands. Spend your weekends discovering local craft breweries & cideries, or enjoying year-round outdoor recreation from hiking the Bruce Trail & Caledon Rail Trail to skiing at The Caledon Ski Club. Despite its private, rural setting, the property is minutes from everyday essentials in Caledon East, including shops, a new community centre & local schools. The property falls within the catchment for the highly-regarded Mayfield Secondary School for the Arts. Surrounded by some of Caledon's most prestigious multimillion-dollar estates, this parcel of land is a rare find. With the breathtaking beauty of the Niagara Escarpment as your backdrop, this is your chance to design & build a truly custom country estate. Don't miss this unique opportunity to create something extraordinary in one of Ontario's most sought-after rural enclaves. (id:53661)
166 Melville Avenue
Mississauga, Ontario
Beautiful! Bungalow on a HUGE Double Lot in a Prestigious & Highly sought after Neighbourhood. (Corner Lot 60x200) *Severance Opportunity for 2 Lots. A Well-maintained property inside & out. Two Large Driveways, Lots of parking! Originally a 3 Bedroom Floor Plan, very Easy to convert back! A Sun-Filled House. Finished Basement. Features an Inground Pool with Waterfalls. Excellent property for entertaining. Fully Fenced Yard. Endless potential here to Build or Invest! A truly unique property, Cottage living in the city! Close to all Amenities and Highways etc. Must See! (id:53661)
2 Stedford Crescent S
Brampton, Ontario
Beautiful 4 Br 3 Wr Detached house for rent! Most Desirable Open Concept Layout. Thousands Spent On Upgrades! Hardwood Floors, Stainless Steel Appliances, Master Bedroom With 4Pc Ensuite, And Walk-In Closet. Ideal Location For Commuters. Professionals. **EXTRAS** Basement is NOT available for rent. Tenant to pay 70% of Utilities. (id:53661)
4209 - 3883 Quartz Road
Mississauga, Ontario
Million Dollars Spectacular Panoramic Views of the City and Ontario Lake from this Luxury Condos Wrap around Balcony. Don't miss this beautiful 2 bedroom + den & 2 bathroom corner unit located in the heart of Mississauga. South Exposure.Sunlight throughout the day.Thousands spent on upgrades, Kitchen has built-in fridge and dishwasher, modern cabinetry, quartz countertop with backsplash. Large primary bedroom, ensuite bathroom with walk-in glass shower and large double closet. Close to all amenities: Major highways, Square One, Transit, Restaurants,YMCA, Library, Embrace the epitome of luxury living with breathtaking views and unmatched convenience! (id:53661)
Bsmt - 96 Wyndale Drive
Toronto, Ontario
Spacious and bright 2-bedroom basement apartment with a private entrance in a quiet neighorhood. Features include a full kitchen, open living are, 3-piece bathroom, and two driveway parking spots. Great Location - Close to Walmart, No Frills, TTC, Schools, Parks, Restaurants, and Humber River Hospital. (id:53661)
59 Marysfield Drive
Brampton, Ontario
This Is Your Opportunity To Own A Rare Corner Lot around 1 Acre On One Of The Most Desirable Streets In North Brampton. This Spacious Bungalow Has 3 Bdrms And A Separate Entrance To A 1 Bdrm Apartment. Surrounded By Multimillion Dollar Homes This Is The Perfect Place To Build Your Dream Home. (id:53661)
19644 Airport Road
Caledon, Ontario
Less then Acre lot with Newly Renovated & Fully Furnished With 4+1 Bedrms. Bright & Spacious Home Features A Great Layout With Ample Natural Light, Breathtaking Ravine Views From Your Kitchen, Family & A Large Living, Dining With Open Concept Kitchen. More Then 6 Car Driveway. Private Backyard, Relax In Your Very Own Retreat, Surrounded By Mature Trees. Enjoy The Fresh Air While Listening To The Sounds Of Nature. (id:53661)
703 - 5025 Four Springs Avenue
Mississauga, Ontario
Welcome to this beautifully maintained 5-year-old residence, offering breathtaking south-west views of Mississauga. This contemporary suite showcases a spacious open-concept design, highlighted by soaring 9-footceilings and brand-new, stylish laminate flooring throughout. Expansive windows bathe the interior in natural light, creating a bright and welcoming ambiance. Freshly painted by professionals, this move-in-ready unit combines comfort with modern elegance. Enjoy the added convenience of an owned parking space and a dedicated storage locker. Ideally situated just minutes from Square One Shopping Centre, major highways (401, 403, 410), the GO Station, and public transit, this location is perfect for effortless commuting. You'll also be surrounded by a wide range of amenities including restaurants, pubs, libraries, parks, and entertainment venues. Don't miss this incredible opportunity to live in a vibrant, well-connected neighborhood. Book your private showing today! (id:53661)
130 Meadowlark Drive
Brampton, Ontario
Steal Deal! Steal Deal ! For First Time Home Buyer/Investors !This Beautiful all brick Detached Home Comes with 3+2 Bedrooms and 4 washrooms on a Premium Ravine lot. Tastefully Renovated , No Carpet in the House .Separate Living and Family Room . Two bedrooms finished Basement with Separate Entrance. 6 Car Parking. 2 Kitchens, W/counter tops Backsplash with separate breakfast area. Master Bedroom W/His & Her Mirror Closets. Close to School, Park, public amenities and all Family needs. Just few steps to Bus Stop, Plaza, Schools, Parks ,all major highways and you name anything. Great court Location. On the Border of Mississauga/Brampton. (id:53661)
821 - 86 Dundas Street E
Mississauga, Ontario
Your chance to live in brand new building centre of Cooksville. Introducing Art form high-rise condos by Emblem Developments. Brand new, never lived-in 1 bed + spacious den in the heart of Mississauga offers an open concept living/dining area with a spacious balcony, a modern kitchen with stainless steel appliances, a versatile den, and in-suite laundry. Floor-to ceiling windows provide plenty of natural light. Live the lifestyle you deserve with 24/7concierge, gym, yoga studio, co-working spaces, rooftop terrace with cabanas, BBQ area, party room, and more. A perfect blend of style, comfort, and unbeatable location! Conveniently located near schools, parks, transit, hospital, and minutes from Square One & highways QEW and403. Steps from the new Cooksville LRT station in the heart of Mississauga. (id:53661)
1506 - 8010 Derry Road
Milton, Ontario
Welcome to Unit 1506 at 8010 Derry Rd in Milton- a stylish and functional 1-bedroom+ den condo offering 572 sq.ft. of interior space plus a 50 sq.ft. private balcony. This thoughtfully designed unit features 2 full bathrooms, carpet-free flooring, and 9-foot ceilings throughout for a bright and open feel. Enjoy a carpet-free lifestyle and an upgraded kitchen with modern stainless steel appliances. The spacious den provides an ideal space for a home office or guest area. Residents have access to exceptional building amenities including a swimming pool, pet spa, guest suites, and a Wi-fi lounge. Located in a vibrant community built by Milteron Developments & Lindvest, this condo offers quick access to major highways, public transit, shopping , and dining options. Effortless commutes and quick weekend escapes are just the beginning with easy access to Highway 401and 407. At Connectt Condos, experience the best of Milton- a lifestyle that blends modern living with everyday convenience and small-town charm. The place is furnished and will stay furnished with the exception of den. (id:53661)
Basement - 21 Milkweed Crescent N
Brampton, Ontario
1-Bedroom Legal Basement Apartment, 1 Washroom. The House Has A Separate Entrance, Providing Full Privacy, With 2 Parking Included. Backing onto Burnt Elm Public School (K5) for unmatched walk-to-class convenience and family-friendly living It Is A Must-See For Anyone Looking For A Comfortable And Convenient Living Space. Close To Shops, Restaurants And Public Transit. Everything You Need Is Within Easy Reach. Perfect For Professionals or Couples. 25% Utilities paid by Tenants (id:53661)
74 Porchlight Road
Brampton, Ontario
Luxury Living Awaits Spectacular Detached 4+1 Bedroom, 4 Bathroom Home on a 150ft Deep Premium Ravine Lot with Resort-Style Amenities Including a In-ground Swimming Pool. Welcome to your dream home a truly stunning, fully detached residence situated on a rare150-foot premium ravine lot offering ultimate privacy, breathtaking natural views, and luxurious indoor-outdoor living. With approx. 3600 square feet of finished living space (including the walkout basement), this impeccably maintained 4+1 bedroom, 4-bathroom home blends timeless elegance with modern upgrades and custom finishes throughout. As you step inside, you're greeted by a grand foyer that opens into an expansive, open-concept living and dining area ideal for both entertaining and everyday living. Enjoy the warmth and ambiance of the gas fireplace as you take in serene ravine views from the oversized windows. The entire main and upper levels are adorned with rich hardwood flooring, giving the home a cohesive and refined aesthetic. Notably, the ceilings are smooth throughout no popcorn insight. Step into the four-season sunroom a true highlight of the home featuring a floating barbeque and stairs that lead directly to the spacious, tiered composite deck. From here, immerse yourself in your own private backyard resort, complete with an in-ground salt water Swimming Pool, limestone patio, patterned concrete walkways, and professionally landscaped gardens that embrace the beauty of the ravine surroundings. Pot lights throughout interior and exterior. Beautiful stone driveway for added curb appeal. Professionally landscaped front and back yards. All bathrooms were upgraded in 2022 with modern fixtures, premium tiles, and stylish vanities, delivering a spa-like experience in the comfort of your own home. (id:53661)
2211 - 1 Aberfoyle Crescent
Toronto, Ontario
Wow! The City Skyline Views from the 22nd floor will not disappoint! Welcome to Kingsway On The Park in the heart of Islington City Centre. This bright and spacious 1589 sq ft 2-bedroom, 2-bathroom suite offers a thoughtfully designed layout with hardwood flooring, and updated bathrooms throughout. Walk to everything from the shopping & restaurant concourse to the subway in just minutes! Wonderful space/superb split floor layout. Amazing Amenities. Must be seen! (id:53661)
Ph2 - 360 Pearl Street
Burlington, Ontario
Welcome to "360 on Pearl" a Spectacular condominium Residence, where Luxury meets Waterfront tranquility in Downtown Burlington. This is a stunning, completely renovated, 3 bedroom Penthouse condominium which features over 2400 sq ft of exquisite living space and walk out to a magnificent 500 sqft private terrace (incl Gas & Water), where you can enjoy private BBQs with friends and family with unobstructed views if the Lake or a romantic night on the terrace taking in breathtaking sunsets. This unit offers 3 spacious bedrooms, one has been converted into a beautiful functional office with custom built-ins, with views of the water and a walkout to your oversized terrace. Almost all principle rooms enjoy an unobstructed view of Lake Ontario, the Niagara Escarpment and the Beautiful Town of Burlington. This Designer unit offers high ceilings, floor to ceiling windows, a bright modern style, Crestron lighting system, Modern LED pot lights, Large linear Electric Fireplace, beautiful wood floors throughout , complimented by the large 32" white porcelain tile in the Custom Gourmet kitchen with custom cabinetry, Quartz counter tops, Built-in Sub Zero fridge/freezer, Wolf Induction cooktop (gas available), Miele dishwasher, Miele convection microwave, Miele Oven, Miele warming tray, Built in Sub Zero Wine fridge with 103 botte capacity, Hunter Douglas Motorized Duette Duolite Blinds and more. This is one of only 2 Penthouse apartments with an oversized terrace overlooking the Lake in Burlington. "360 on Pearl" is a unique and highly sought after building, offering a luxurious lifestyle on the Lakefront.....enjoy picturesque parks, vibrant downtown amenities, fine dining, shopping and cultural attractions. (id:53661)
4 - 101 West Drive
Brampton, Ontario
Industrial shell space in commercial/industrial building located in busy industrial area of Brampton. *Warehouse* - prime location in brampton industrial hub. M2 zoning permitting. Minutes away from hwy 410. Lots of usage including warehousing, storage or manufacturing. Do not miss out! Public transportation at your door. Two truck level doors. *No mechanical or auto repair permitted* (id:53661)
3803 Keenan Crescent
Mississauga, Ontario
This house is full of potential for someone who is creative. Huge house with several rooms & spaces. On one of best street in Malton. No house behind. A must see. Bring an offer. (id:53661)
3505 - 5 Valhalla Inn Road
Toronto, Ontario
Stunning Penthouse Condo and spacious 1-bedroom penthouse condo features a large den with a sliding door, perfect for a second room or home office. Enjoy a walk-in closet, separate closet, and in-suite laundry. Building amenities include a 24-hour concierge, swimming pool, whirlpool, sauna, gym, party room, landscaped terrace with BBQs, movie theatre, kids' room, and guest suites. Conveniently located near TTC, grocery stores, and major highways. (id:53661)
327 - 50 George Butchart Drive
Toronto, Ontario
Welcome home to this stunning fully furnished 2bed +2 bathroom Mattamy suite! Thousands spent on upgrades! High ceilings, custom island, Caesarstone upgraded countertops, full-size laundry, both bedrooms have walk in closets, master bedroom has gorgeous ensuite, main bathroom has soaker tub and rainfall shower-head! Large, spacious balcony! Open concept kitchen with bar stools, perfect for entertaining! Your active lifestyle awaits - Next Door to Downsview Park, Fountains & Trails, Merchants Market and More! Near Public Transit, Short Drive to Highway 401, Yorkdale Mall, Restaurants, Grocery etc. Amenities include: 24/7 Concierge, Fitness Gym with New Equipment, Yoga Room, Breathtaking Indoor Party Area, Outdoor party/BBQ area, Children's Playground. Basic Rogers Service Included in rental, Internet Included. This suite is furnished, ready to move in and add your personal touch! Perfect for Executives! Short term rental available. (id:53661)
14491 Dixie Road
Caledon, Ontario
98 acres of prime, tiled, clear and fertile agriculture land ideal for farming, offering ample space for a variety of agriculture ventures. All workable acres with no trees or bush. Fabulous opportunity to own a farm in high demanding area, closest intersection is King/Dixie Rd. Great long term investment with good present rental income. Property includes a 4 bedroom farmhouse, second 3 bedroom residence, separate 2 bedroom apartment, 2-2 bedroom trailer homes, barn, sheds, greenhouse and a workshop. Property provides consistent cash flow. Another large heated workshop with overhead door of 14 feet clearance in height. Situated on a main rd with significant traffic flow, making it an excellent spot to sell local produce directly to consumers. Exceptional investment potential due to its proximity to a planned future highway 413, enhancing accessibility and property value. It's an excellent long term investment and is a MUST SEE! (id:53661)
110 - 1360 Costigan Road
Milton, Ontario
Step into this beautifully updated ground-floor condo, where style and convenience meet. Offering 960 square feet of thoughtfully designed living space, this 2-bedroom, 2-bathroom residence also includes a versatile media denperfect for a home office or reading nook. The open-concept layout is accentuated by high ceilings, ample natural light, and brand-new flooring, creating a warm and inviting atmosphere. The generous primary bedroom is your personal retreat, featuring a large walk-in closet and a private 4-piece ensuite. The second bedroom also offer ample space, and opens directly onto a private 150sqft patio, also accessed from the living room - ideal for seamless indoor-outdoor living. Enjoy the added convenience of in-suite laundry, underground parking, and a dedicated storage locker, as well as ample visitor parking for guests. Located just moments from major highways, shopping centers, and beautiful parks, this condo offers easy access to all your daily needs while providing a tranquil, comfortable space to come home to. (id:53661)
A-18 - 20 Turntable Crescent
Toronto, Ontario
Parking Space Available For Sale At TSCC 1824, Located In Davenport Village! Offers Anytime, Price May Be Negotiable. Buyer Must Be Current Owner/Resident At Tscc 1824. **EXTRAS** Parking: Legal Unit No. 18, Level A - Parking Space # 18, Level A - Legal Description: UNIT 18, LEVEL A, TORONTO STANDARD CONDOMINIUM PLAN NO. 1824 (id:53661)
571 Curry Road
Penetanguishene, Ontario
Welcome to one of four fully cleared, level estate lots offering 2.64 acres of prime land at the corner of Curry and Tay Point Road. Enjoy expansive views of rolling farmland, county forest, and unforgettable sunsets all within a peaceful, natural setting. Located in the desirable Midland Point area, this lot offers direct access to nearby walking and biking trails leading to Tom McCullough Waterfront Park and Portage Park. Just a 5-minute drive to the waterfront communities of Midland and Penetanguishene, where you'll find vibrant downtowns, local marinas, charming shops, and restaurants. Penetanguishene and Midland are known for their rich histories, scenic shorelines on Georgian Bay, and welcoming small-town atmospheres. With access to recreational trails, a lively arts and culture scene, and the breathtaking 30,000 Islands, this location offers an exceptional lifestyle. Build your dream home and enjoy the serenity of country living without the upkeep of a working farm. (id:53661)
10 Brown Bear Street
Barrie, Ontario
VACANT 100% Freehold! Must See! Welcome To 10 Brown Bear St In The Beautiful Town Of Southwest Barrie Community, Well Maintained 3Beds with broadloom, 3 Bath Freehold Townhouse, Prefect For Young Families & First Time Buyers, Open Concept Living Room & Kitchen, house Backing onto Greenspace. Deck in backyard, garage, Large front porch with railing. Single-car garage with access to the home. Show and Sell this great starter home. Extras: All appliances Fridge, Stove, Washer, Dryer, Dishwasher, A/C, Air (id:53661)
2807 - 898 Portage Parkway
Vaughan, Ontario
Welcome To Luxury Living At the Stunning Highrise Condo Building Located In the Heart Of Downtown Vaughan Metropolitan Centre. This Modern, Luxurious & Bright South Facing, 2 Bedroom + Study Condo With 2 Full Baths + A Locker ,Approx 638 Sq.Ft + 105 Sq.Ft (Balcony). Spacious Balcony To Enjoy Fresh Air, and the Unobstructed View of CN Tower And Toronto Skyline. 9 Ft Smooth Ceilings & Laminate Floors Thu-Out (Carpet Free Home). Beautiful Contemporary Kitchen With Built-In Appliances. Floor To Ceiling Windows / Sun Filled Living & Master Bedroom. Super Clean Home, A Well-Maintained Building, Exceptional Amenities & 24Hr Concierge. 1 Minutes to Vaughan Subway, 40 Minutes Ride to Downtown Toronto, Just Minutes to Canada's Wonderland, Vaughan Mills, Hwy 400 & 407 and York-U. YMCA and VMC Subway Access & Bus Terminal At Your Doorstep. Steps To Great Shopping, Restaurants. (id:53661)
1506 - 398 Highway 7 E
Richmond Hill, Ontario
Rarely Offered 2 Bedroom At Hwy 7 & Valleymede. Corner Unit With Amazing South East View. Fulfill Of Sunshine And Clear View. 9 Feet Ceiling & High Grade Laminate Through Out. Open Concept Kitchen With Quartz Countertop And S/S Appliances. Double Closets And Ensuite At Master. Steps To Viva, Restaurants, Banks And Retailers. Easy Access To 404, Yonge And 407. Amenities Include Gym, Party Room, Game Room And Library. Include 1 Parking And 1 Locker.... (id:53661)
322 - 99 Eagle Rock Way
Vaughan, Ontario
A Commuter's Paradise- Steps to Maple Go Station! Welcome to Indigo Condominium, where luxury meets convenience in the heart of Maple. This bright & spacious open concept layout features 9 foot smooth ceilings, 5 inch wide laminate floors throughout and floor to ceiling windows that flood the space with natural light. The contemporary kitchen is equipped with quartz countertops, stainless steel appliances perfect for cooking and entertaining.The expansive family room and dining area seamlessly extends to a spacious covered balcony providing the perfect setting to relax and unwind. The unit features a generously sized primary bedroom with space for a king bed, floor to ceiling windows & ample storage. Enjoy resort style amenities designed for ultimate comfort and relaxation, including a 24-hour concierge, exercise room with hot tub, yoga studio, rooftop terrace with BBQs, a stylish party room, dog wash station & visitor parking. Centrally located steps to Canadas Wonderland, Vaughan Mills, Vaughan Hospital, restaurants, grocery stores, banks & parks. Easily accessible via Maple GO Station, Highway 400/407. Includes the convenience of one parking spot. Now is the chance to make this vibrant lifestyle a reality and enjoy all the comfort, style, and convenience that this suite has to offer. (id:53661)
320 Canyon Hill Avenue
Richmond Hill, Ontario
Stunning 3+1 bedroom freehold end-unit townhouse nestled in Westbrook, Known for excellent top-ranking schools, convenient public transit, shopping, parks, and all essential amenities. S.P.O.T.L.E.S.S home for a lifestyle of ease and comfort.Spacious layout 1750 Sq.ft main & second floor+ 870 sq.ft finished basement featuring 9-foot ceilings on the main floor with functional floorplan, living,dining, breakfast area,warm and inviting family room Fitted with a gas fireplace &Double access entrance from front and back. Interior is A M.U.S.T see costum features. Tastefully upgraded with a custom-made kitchen boasting built-in stainless steel appliances,(cooktop, oven, microwave & dishwasher). quartz countertop, marble backsplash, and elegant porcelain flooring ideal for who love to cook and entertain Hardwood floor .Freshly painted, well-sized bedrooms, master bedroom impresses with its own gas fireplace and a serene view of the private fenced backyard.artistry-picked HunterDouglas high end window covering Designer-inspired basement adds a touch of luxury, with thoughtful finishes and extra space for all your needs.This semi-like home is surrounded by multimillion-dollar properties and offers an abundance of thoughtful touches. It's truly an asset offering everything you need to be P.R.O.U.D! (id:53661)
Room B - 3 Moses Crescent
Markham, Ontario
Room B bedroom for rent at 3 Moses Crescent, Markham, ON L6C 1R2. This is an upstairs bedroom with a private bathroom in a shared house. The space includes a large walk-in closet, king-size bed with a luxury mattress, big windows, and comes fully furnished. Rent includes utilities, high-speed internet, and one parking spot. Tenants will share the kitchen and laundry with other roommates. Located within walking distance to parks, trails, restaurants, cafés, supermarkets, and shopping centres, and just minutes from Highways 404 and 407, GO Station, Costco, Home Depot, Canadian Tire, Shoppers Drug Mart, major banks, and Downtown Markham. Short-term rental is also available for 6 months. (id:53661)
9 & 10 - 51 Jevlan Drive
Vaughan, Ontario
Spacious Units for lease across from Home depot, Ashley Furniture & Tesla. Close to Hwy & Weston Rd intersection. Access to Hwy 400 & 407 nearby. Lots of parking. Many uses possible for new Tenants. (id:53661)
179 Carpaccio Avenue
Vaughan, Ontario
Discover the charm of this exceptional unit townhome in Vellore Village, complete with a double garage . Freshly painted and upgraded lightings. The main floor dazzles with 10ft ceilings and features a kitchen adorned with quartz countertops, stainless steel appliances, a central island, and a pantry. Enjoy abundant natural light from oversized windows, and balcony access. The master bedroom offers a walk-in closet and ensuite bathroom, while large secondary bedrooms provide double closets for extra storage. A versatile recreation room on the ground floor includes garage access and an additional powder room. Located near essential amenities such as schools, parks, groceries, banks, gas stations, Cortellucci Vaughan Hospital, Hwy-400, GO Station, Canada's Wonderland, and Vaughan Mills.. (id:53661)
516 - 83 Woodbridge Avenue
Vaughan, Ontario
***FURNISHED UNIT*** Also available unfurnished - Welcome to 83 Woodbridge Ave. This Luxurious 1 Bedroom Plus Den Provides Relaxation and Style. With a Large Balcony and Short Walking Distance from Market Lane for Your Shopping Convenience. Cornice Mouldings, Rich Dark Hardwood Floors, Thousands Spent In Upgrades. Back Splash, Granite Counter, Breakfast Bar And Pot Lights This Unit Blends Accessibility, Comfort, and Enjoyment. A Must See! (id:53661)
54 Robb Thompson Road
East Gwillimbury, Ontario
Stunning 4-Bedroom 4 Bathroom Family Home with Over $140K in Premium Upgrades. Turnkey & Immaculate, this upgraded 2800+ sq ft home exudes pride of ownership and is truly move-in ready. Every detail has been thoughtfully curated for modern living, comfort, and style. Featuring A Gourmet kitchen with quartz countertops and full quartz backsplash. Bosch built-in oven, microwave/convection combo, built-in fridge, dishwasher, KitchenAid cooktop and hood fan, upgraded sink, and tall cabinets with crown mouldings. Elegant valance lighting, pot lights, and smooth ceilings. Hardwood floors throughout , hardwood staircase and wrought iron pickets. 9ft ceilings on the main floor. Shutters and zebra blinds, 7" crown mouldings, 5" baseboards, and 3" casings. Gas fireplace with marble surround and built-in shelving. Bright upper loft/study area perfect for work or reading. Upgraded tile in all bathrooms. 4 spacious bedrooms with ample closet space and large walk-in closets. 4 bathrooms, including a luxurious primary ensuite with double vanity, soaker tub, and custom glass shower. Spacious laundry/mudroom with direct garage access and plenty of cabinetry. Open-concept basement with incredible potential for customization. Soffit potlights, composite deck with glass, and fully fenced yard with dual entry gates. The Perfect backyard for entertaining. Professional interlock stonework featured on the porch, front walkway, driveway extension, both side paths, and the backyard. Freshly laid sod. This home is in Immaculate condition and move-in ready. A Functional layout and filled with natural light. All nestled in a welcoming, picturesque neighborhood. Don't miss your chance to own this turnkey gem! (id:53661)
Bsmt - 99 Gallagher Crescent
New Tecumseth, Ontario
Brand New Basement With Separate Entrance, Never Lived In Before. No Smoke And Washer & Dryer Can Be Used On Weekend. minutes away from Walmart ,Tim Horton, Honda Alliston plants, house is facing the golf course , walking distance to Nottawasaga Inn Resort, tanger Outlet mall and HWY 400. (id:53661)
40 Chant Crescent
Markham, Ontario
Bulous Family Home In The Heart Of Unionville. Best School Zoning: William Berczy P.S. & Unionville H.S. Fantastic Layout, 4 Bedrooms, Partially Finished Basement Close To Main St. Unionville, Shops, Park, And Much More! (id:53661)
2011 - 7890 Bathurst Street
Vaughan, Ontario
9 ft Ceiling, Modern Kitchen with Granite Countertop. Close To All Amenities Including Walmart, Promenade Mall, Public Transportation, Easy Access To Hwy 7 And 407. S/S Fridge, Stove, Dishwasher, Microwave, Washer And Dryer. 1 Parking Spot Included. (id:53661)
125 Gardiner Drive. Drive N
Bradford West Gwillimbury, Ontario
Stunning 2 Storey Detached 5 BrHome on a premium lot located across from a park. Upg to Buttom.Gorgeous Open Concept Layout Featuring Cathedral Ceiling with a Grand Entrance,Staircase W/Iron Pickets.Hardwood Floors Thruout.Private Backyard, Walk-up Basement with separate intrance.L-ge Windows. 9 Ft Ceiling on main & 2nd floor. Lots of Pot Lights,Pentry,Modern Kitchen Cabinets, B/Splash, Granite Countertop,Large Centre Island, Thermador Build-In Appliances. (id:53661)
1102 - 3050 Ellesmere Road
Toronto, Ontario
Welcome To This Beautifully Updated 2-Bedroom, 2-Bathroom Condo That Combines Modern Style. The Spacious Living Area Is Filled With Natural Light Thanks To Large Windows That Offer Stunning Ravine Views All Utilities Included In The Maintenance Fee. Close To Scarborough Uoft, Centennial College, Public Transit, Shopping, Hospital, Pan Am Aquatic Sports Centre, Hwy 401,And Restaurants. Amenities Includes: 24hr Security, Pool, Sauna, Gym, And Lots Of Visitor Parking. (id:53661)
5 Nimmo Lane
Ajax, Ontario
Beautiful Urban Townhouse Move in Ready . 3 Bedroom with 2.5 Bathrooms , 2 Balconies, 9' Ceilings Modern Open Concept Kitchen, Granite Top, Hardwood in Great Room with . Walkout To Balcony. Oak Staircase. Large windows for natural light. Great For Family Entertaining. Great Location 2 minutes to Hwy401,shopping, new Pickering largest casino & Amazon warehouse . Close to Costco, lake, schools & walking distance to Transit. (id:53661)
19 Inlet Bay Drive
Whitby, Ontario
Live By The Water In This Port Whitby Townhome 3 Bedrooms, 3 Bathrooms. Beautifully Renovated Main Floor Boasts Open Concept Layout Featuring Hardwood Floors, Large Eat In Kitchen With walk Out To Deck, Fully Fenced Yard. Meticulously Maintained. Huge Primary Bedroom With Custom W/I Closet & New Renovated 4Pc Ensuite Spa Like Bath. Finished Basement Perfect Space For Entertaining and Work From Home Area. Fantastic Family Friendly Location Close To All Amenities. 3 Car Parking No Sidewalk Walk To Go Transit, Shopping, Schools, Parks, Recreation, Conservation Area & Waterfront Trail (id:53661)
46 Deverill Crescent
Ajax, Ontario
Ideal for first-time homebuyers or investors! Nestled in a family-friendly neighborhood with convenient access to all amenities. Just a short walk to Westney Heights Plaza, featuring Shoppers Drug Mart, Sobeys, Starbucks, and more. Easy access to Highway 401. Upgrades include a new furnace and A/C (2021), granite kitchen countertops with stylish backsplash, and an open-concept layout that walks out to a beautiful deck. Enjoy the spacious pie-shaped backyard, recently updated upper-level bathroom and modern light fixtures. Finished basement with a bathroom adds extra living space. Interlock and landscaping completed in 2021. (id:53661)
16 Bushwood Trail
Brampton, Ontario
*Assignment Sale End Unit Townhome (Like A Semi-Detached Home) On The Border Of Caledon & Brampton. One Of The Best Floor Plans In This Community. Over 1,900 Sq. Ft Of Luxury Finishes & Upgrades. Hardwood Flooring, Upgraded Kitchen w/ Extended Cabs, Crown Moulding, Granite Countertops. Smooth Ceiling Throughout. Oak Staircase + Much More. Main Floor w/ Open Concept Dining Family Room w/ Gas Fireplace. Upper Level Primary Bedroom w/ Full 6 Pc Ensuite (Dual Sink, Glass Shower, Soaker Tub) + W/I Closet. All 4 Bedrooms Are Very Spacious. Separate Entrance From The Garage To The Basement, Perfect For Future In-Law Suite. Built By The Award Winning Rosehaven Homes. This Home Is Perfect For First Time Home Buyer's & Investors. 10/10 Home! (id:53661)


