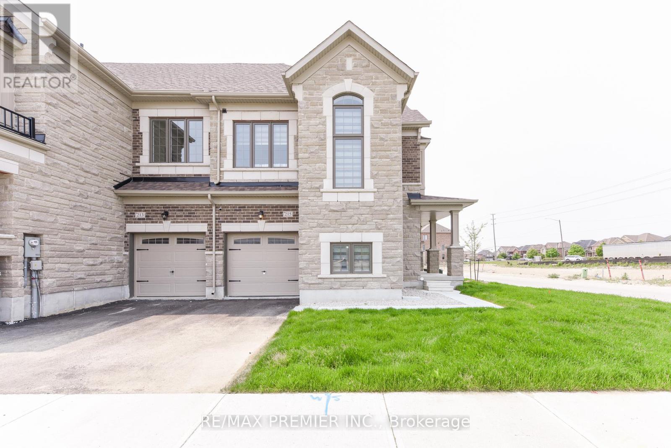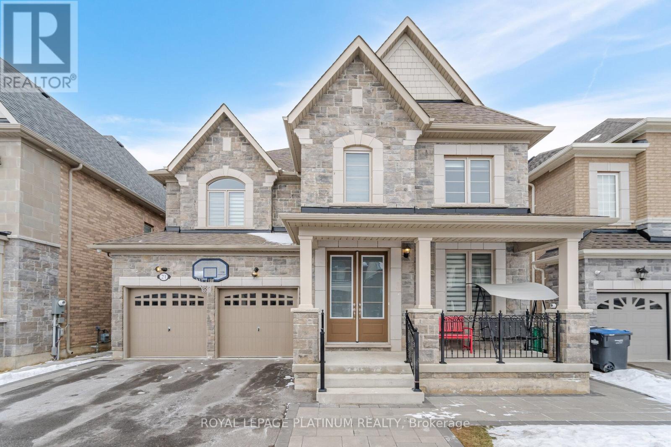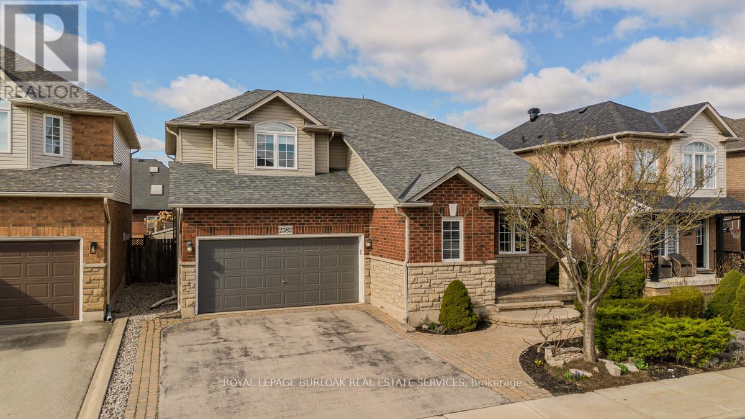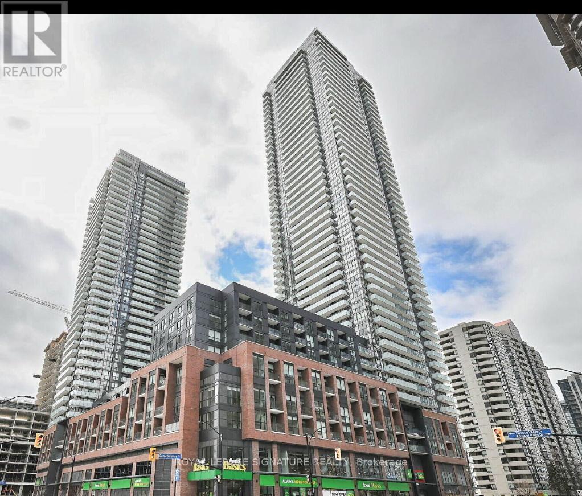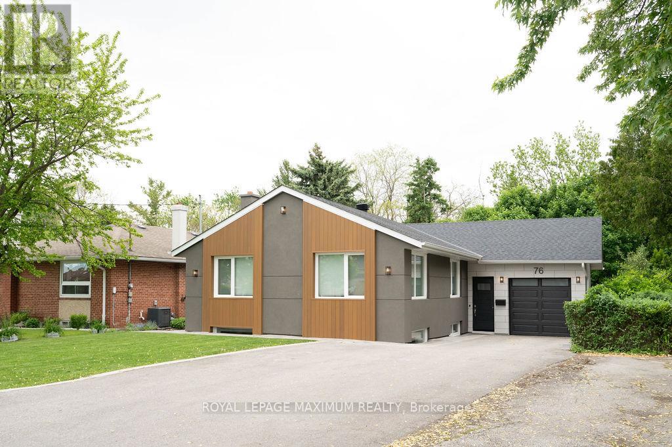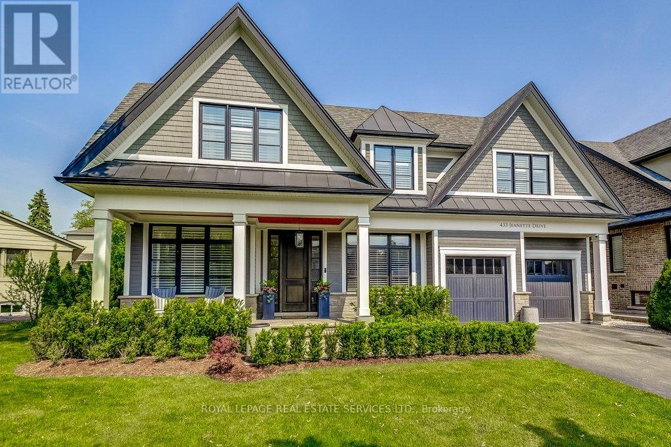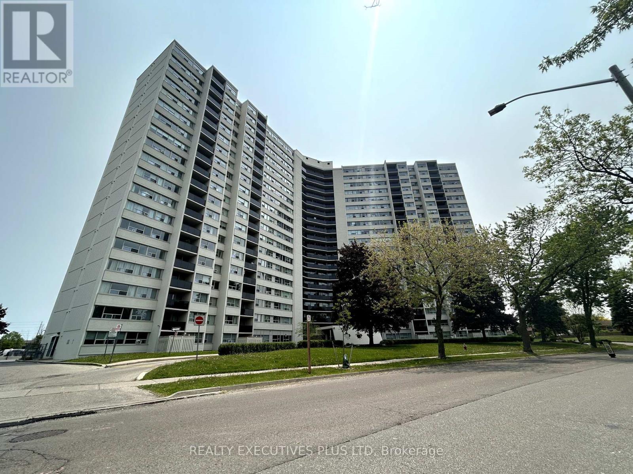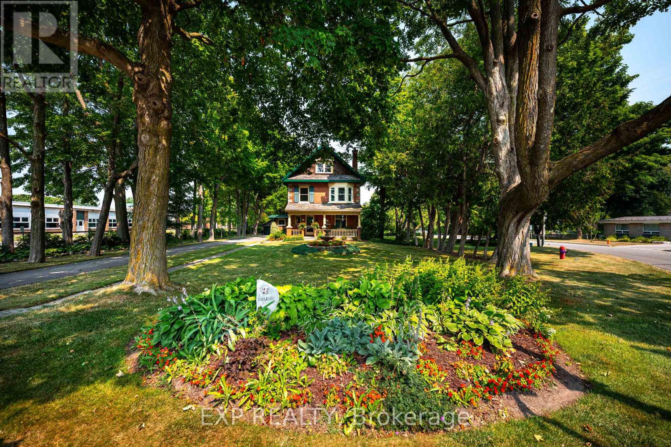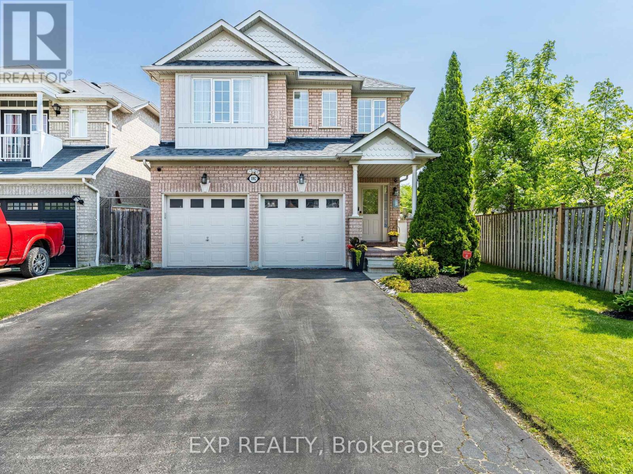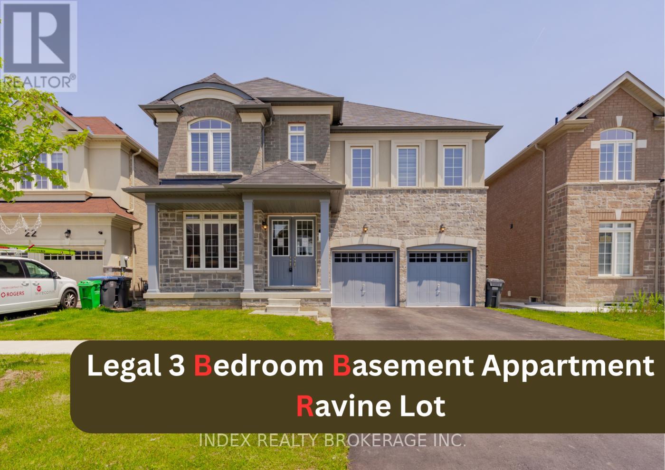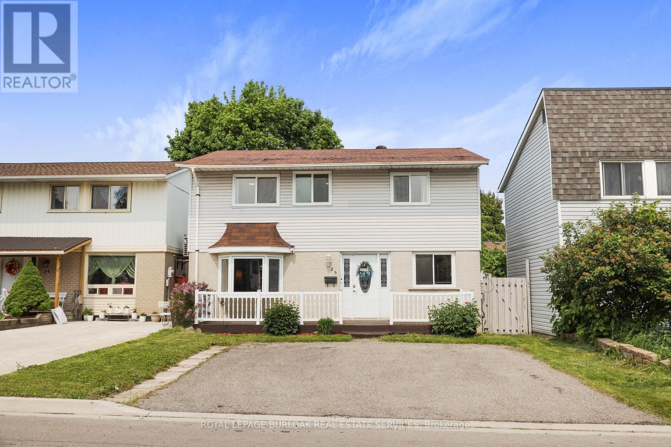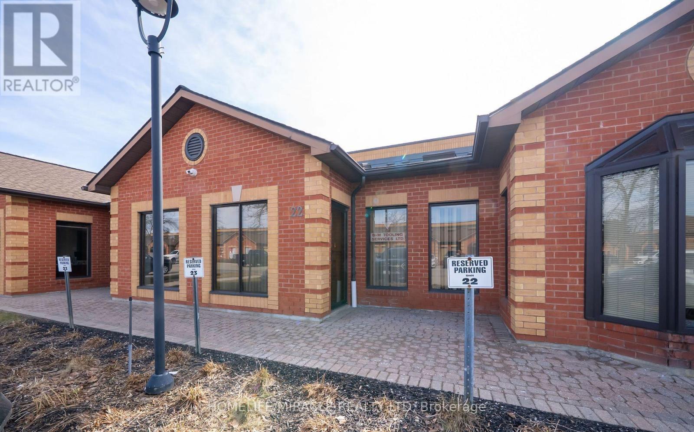215 Hayrake Street
Brampton, Ontario
Approximately 1900 Sq. Ft Freehold Corner Townhome !!!! Tons of Upgrades like Coffered Ceiling coupled with Pot Lights & Blinds , Large Windows, Electric Fireplace, Pot Lights, Central Air Conditioning. Beautiful 5" Oak Flooring & Much More !!!!! Main Living Area Occupies The Second Floor, Where An Open-Concept Design Seamlessly Connects The Living, Dining, And Kitchen Spaces. Large Windows. Well-Appointed Kitchen With Modern Appliances, Ample Counter Space & Stylish Cabinetry. Three Very Spacious Bedrooms !!!!!!!Master Bedroom With Ensuite & W/I Closet !!!!! (id:53661)
21 Smallwood Road
Brampton, Ontario
ONE OF THE BEST HOME IN THE AREA WITH UPGRADED FULL STONE FRONT ELEVATION INCLUDE BIG PORCH AND LOOK OUT BASEMENT WITH BIG WINDOWS. THIS LUXURY 45 FEET FRONT RAVINE LOT HAS 5 PLUS 3 BEDROOM AND 4 PLUS 2 WASHROOM INCLUDED ONE BEDROOM AND FULL WASHROOM ON MAIN FLOOR,THIS CARPET FREE HOUSE HAS 2 BEDROOM LEGAL BASEMENT PLUS OWNER USE UNIT WITH KITCHEN AND FULL WASHROOM,ALL COUNTERTOP INCLUDED WASHROOMS ARE QUARTZ,POT LIGHTS,UPDATED ROOM LIGHT FIXTURES,PREMIUM HARDWOOD ON MAIN AND SECOND FLOOR, 24/24 TILES ON MAIN FLOOR AND BASEMENT,LEGALLY BUILT BIG DECK WITH UNDERNEATH STORAGE.8 FEET ENTRANCE DOOR,OAK STAIRS WITH IRON PICKETS,MDF PAINTED KITCHEN.SEPARATE LIVING ROOM, DINING ROOM,FAMILY ROOM,BREAKFAST ROOM.THIS HOUSE HAS EVERYTHING YOU CALL IN YOUR FUTURE HOME. (id:53661)
2382 Emerson Drive
Burlington, Ontario
Welcome to this beautiful DeMarchi-built home, showcasing a rare open-concept design not often seen in the Orchard community. With a striking stone and brick exterior, this 3+1 bedroom home blends modern convenience with timeless style. The main floor features a stunning custom kitchen with high quality stainless appliances, including a 5-burner Monogram gas range and built-in wall oven, centered around a huge peninsula island (secondary sink) offering incredible counter space and sleek modern cabinetry. A walkout to the backyard makes indoor-outdoor living easy, while a unique walk-in pantry provides exceptional storage rarely found in homes of this style. The great room is warm and inviting, anchored by a gas fireplace, and a convenient 2-piece powder room completes the main level. Upstairs, oak hardwood flooring runs throughout the bedroom level, where you'll find a spacious laundry room, a full 4-piece main bath, and 3 large bedrooms including a primary suite featuring a walk-in closet and a private 4-piece ensuite. The fully finished basement adds a spacious recreation room, a separate bedroom, a 3-piece bathroom, a gym area, a wet bar ready for your customization, and plenty of storage space. Step outside to a backyard built for extended seasonal use, complete with a natural gas firepit and a built-in Napeolon BBQ perfect for entertaining. Practical upgrades include a Tesla Universal charger (compatible with most EV brands) mated to a 60-amp line in the double garage (capable of supporting an additional charger), customizable Lutron dimmers on many light fixtures throughout the home, a new sump pump with battery backup, a brand-new 200 AMP electrical panel (2023), a high- efficiency furnace (2019), and an owned on-demand hot water heater (2020). This thoughtfully designed home combines distinctive features, functionality, and an unbeatable location a true standout in the Orchard! (id:53661)
4608 - 430 Square One Drive
Mississauga, Ontario
Don't Miss This Incredible Opportunity To Lease A Beautifully Designed 2-Bedroom Suite In The Heart Of Mississaugas Bustling Square One District Where Stylish Urban Living Meets Unmatched Convenience And Panoramic City Views. This Bright And Modern 2-Bedroom, 2-Bath Condo Offers A Thoughtfully Designed Layout With Open-Concept Living, Seamlessly Blending Comfort And Functionality. Soaring High Above The City, Enjoy Unobstructed Views From Your Private Balcony Perfect For Morning Coffee Or Evening Wind-Downs.Step Inside To Discover Sleek Flooring Throughout And A Contemporary Kitchen Complete With Stainless Steel Appliances, A Functional Center Island, And Clean,Modern Finishes. The Spacious Living And Dining Area Is Ideal For Hosting Guests Or Simply Relaxing After A Long Day. The Primary Bedroom Features A Private 4-Piece Ensuite, Offering The Perfect Retreat.Residents Of Avia 1 Enjoy World-Class Amenities, Including A Fully Equipped Fitness Centre, Yoga And Meditation Studio, Theatre And Party Rooms, A Kids' Play Zone,Games Room, And A Rooftop Terrace With Sweeping Views Of The City Skyline. Plus,With Food Basics Just An Elevator Ride Away (Indoor Access Included!), Everyday Essentials Have Never Been More Convenient.Ideally Located In Mississaugas Vibrant City Centre Steps To Square One Shopping Centre, Sheridan College, Transit, Dining, And More This Is Urban Living At Its Absolute Best. Book Your Private Showing Today! (id:53661)
76 Langholm Drive
Toronto, Ontario
Completely renovated home from top to bottom having a pie-shaped lot. Enjoy the peaceful setting back into a ravine with trees and fenced yard. Ready to move in and enjoy the upgrades. Situated on a quiet street and close to many amenities. Open concept on the main floor and walkout to a large covered patio with bbq gas line installed. Great for entertaining with family and friends. Good size bedrooms and primary bedroom having 3 pc en-suite. The lower level offers a bedroom, bathroom, office/study and a spacious family room with open concept kitchen. The windows, roof and driveway have been replaced and parks 5 spaces. Includes all appliances, air conditioning, central vacuum system. A pleasure to show. (id:53661)
433 Jeanette Drive
Oakville, Ontario
Welcome to 433 Jeanette Drive, a custom-built residence nestled in one of West Oakville's most desirable family-friendly neighbourhoods. Designed by renowned architect Bill Hicks, this home blends timeless elegance with modern functionality. Set on a professionally landscaped lot, the property features a fully fenced rear yard, large deck, and a covered porch ideal for outdoor living. Inside, soaring vaulted ceilings and expansive floor-to-ceiling windows fill the great room with natural light, creating a warm and inviting atmosphere. The custom chefs kitchen is the heart of the home, featuring built-in appliances, a large central island, a butlers pantry, and a separate walk-in storage pantry perfect for everyday living and entertaining. A main floor office with built-ins offers a private, light-filled space ideal for working from home. The spacious main floor also includes a dedicated laundry room and 10 foot ceilings & 8.5 ft entry doors leading to all principal rooms. Upstairs, you'll find four generously sized bedrooms and three full bathrooms. Bedrooms 2 and 3 share a convenient Jack & Jill bath, while Bedroom 4 has its own en-suite. The luxurious primary suite offers a spa-like retreat with a large walk-in shower, six-foot soaking tub, and his-and-hers vanities. The professionally finished lower level provides exceptional space for recreation and relaxation, including a games room, fitness area, and expansive entertainment zone with plenty of space for kids and family gatherings. Located close to top-rated schools, parks, shopping, the lake, and major highways, this is the ideal home for todays modern family. (id:53661)
1203 - 530 Lolita Gardens
Mississauga, Ontario
A Fantastic Ownership Opportunity in Mississauga. This spacious 3 bedroom, 1 bathroom condo apartment offers both comfort and convenience in a vibrant, sought after location.Each bedroom features ceiling fans for optimal air circulation, creating a refreshing atmosphere year round. Step out onto your private balcony to take in stunning views of lush parkland and the city skyline.Enjoy a host of premium building amenities, including an indoor pool, sauna, gym, billiards room, and party room perfect for relaxing or entertaining guests.Ideally located close to shopping, restaurants, schools, parks, and with easy highway access, this condo blends urban convenience with suburban charm.Don't miss out on this fantastic opportunity in today's market! (id:53661)
24 Faulkner Street
Orangeville, Ontario
Welcome to the esteemed 24 Faulkner, where history lives on in pristine perfection. Built in 1908 by John C. Reid, Dufferin County's first clerk, this Edwardian gem is a rare testament to Orangeville's past, gracefully preserved & lovingly updated for modern life. The stately facade of local red brick, stone accents, symmetrical lines, broad roofline & cedar shingled gables reflect timeless architecture. Imagine the conversations held over the last century on the covered front porch, w original features including stained glass window. Inside, floor-to-ceiling elegance sets this home apart. Soaring 9ft coved ceilings feature unique patterns in each room. 12" baseboards ground the space in historical craftsmanship while adding a sense of grandeur. The family & dining rooms are divided by an original pocket door, allowing for both flow and intimacy depending on the occasion. In the dining rm, a striking, original bay window offers views of the beautifully landscaped side yard. The heart of the home, a modern kitchen with center island, intentionally designed cupboard storage & beautiful quartz counters, leads out to a covered back porch, perfect for enjoying summer suppers alfresco. Hardwood floors grace much of the home, with softwood cleverly tucked under tables & rugs, an original builder's trick to balance beauty with budget. The 2nd floor hosts four generous bedrooms, with soaring ceilings, large closets & big, beautiful windows. A classic claw-foot tub & walk-in shower complete the luxurious main bath. Ascend to the third-floor primary suite, a tranquil retreat with spa-like ensuite, soaker tub, double vanity, walk-in shower, and your dream walk in closet. The rare finished basement adds yet another living space to this 2395 sq ft home. This property neighbours only the quiet grounds of ODSS, coming alive for just a few moments at bell time. With historical records from the original $1,700 build cost still intact, this home is not only a treasure, it's a legacy. (id:53661)
1082 Knotty Pine Grove
Mississauga, Ontario
Pride Of Ownership Shines In This Stunning 4-Bedroom Detached Home! Cared & Offered By The Original Owners, This Beautifully Maintained Home Boasts Exceptional Curb Appeal In The Front And Backyard. From The Moment You Arrive, You'll Feel A Warm And Welcoming Atmosphere. Boasting 2,574 Sq Ft Of Thoughtfully Designed Living Space. The Main Floor Includes A Cozy Living Room With A Gas Fireplace And Pot Lights Overlooking The Backyard. Separate Formal Dining Room Provides The Perfect Setting For Intimate Family Dinners. The Well-Designed Kitchen Features Stainless Steel Appliances, Crisp White Cabinetry, Tile Backsplash, And Pot Lighting That Flows Seamlessly Into The Living Space, Making It The Heart Of The Home. Upstairs, You'll Find Four Impressively Large Bedrooms. The Massive Primary Bedroom Has A Walk-In Closet And Private Ensuite. Outside, Enjoy A Lovely Landscaped Yard And A Peaceful Backyard Setting Perfect For Family Gatherings Or Quiet Evenings. Located In A Family Friendly Neighbourhood Just Steps From Knotty Pine Park And The Scenic Trails Along The Credit River. Close To Schools, Heartland Town Centre, Restaurants, And Easy Access To HWYS 401 & 407, Miway, And Go Transit. This Can Be Your New Home!!! (id:53661)
20 Unwind Crescent
Brampton, Ontario
Just 2 Yrs Old, Stunning, Detached Ravine Lot with Double Entry Front Doors and Lots of Upgraded. Bright with Lots of Light. 4 Bedroom, Primary Bedroom w/his and hers closet with 5Pc Ensuite. 2nd Room with 4Pc Ensuite. Room 3 and 4 with Jack and Jill Ensuite. Second Floor Laundry. Upgraded Kitchen with Backsplash and Granite Countertops. Brand New Appliances. 9Ft Ceilings on Both floors. New, Never Lived 3 Bedroom, 2 Washrooms Basement Finished with Legal 2nd Unit Dwelling and Separate Entrance. (id:53661)
25 Jason Square
Brampton, Ontario
Tucked away on a private, family-friendly street, this beautifully updated detached 2-storey home offers charm, comfort, and convenience all in one package. Situated close to schools, parks, and everyday amenities, its the ideal setting for families looking to put down roots in a quiet yet connected Brampton neighbourhood. The exterior boasts a well-maintained façade with a double-wide driveway, mature trees, and a quaint wooden front porch perfect for morning coffee or evening chats. Step inside to a sun-filled interior where warmth and pride of ownership are evident throughout. The main floor features a recently renovated kitchen (April 2023), showcasing newer cabinetry, tile backsplash, pot lights, and stainless steel appliances including hood range, fridge, stove, and dishwasher. The bright and spacious living room is anchored by a charming bay window and durable laminate flooring, while the cozy dining area complete with crown moulding overlooks the living space and offers a walkout to the backyard for easy indoor-outdoor living. Upstairs, the primary bedroom features modern luxury vinyl flooring, while two additional nicely sized bedrooms are finished with laminate flooring. The beautifully updated 4-piece bathroom rounds out this level with style and function. The fully finished lower level adds even more flexible space, including a rec room, 2-piece bathroom, laundry area, and ample storage perfect for growing families or entertaining guests. Step outside to your own private oasis. The fully fenced backyard is shaded by mature trees and features a large wood deck with gazebo, ideal for summer BBQs or quiet evenings. A handy garden shed provides extra storage for seasonal items. This inviting home blends tasteful updates with everyday functionality, ready for your family to move in and make memories. (id:53661)
22 - 18 Regan Road
Brampton, Ontario
BEAUTIFUL AND PRESTINE INDUSTRIAL/OFFICE UNIT; VERY CLOSE To Residential Neighborhood, Public transport, Easy access to Major Roads. Unit has convenient 10 foot drive-in Roll up door Entry at the back; finished office rooms Potential Mezzanine Area; A very well management & clean Building 1300 sqft as per MPAC; 2 offices (w skylights) 2 piece washroom; 10 ft ceiling Height 100 amp service distribution pane; 60 amp service coming into unit W/600 Volts. (id:53661)

