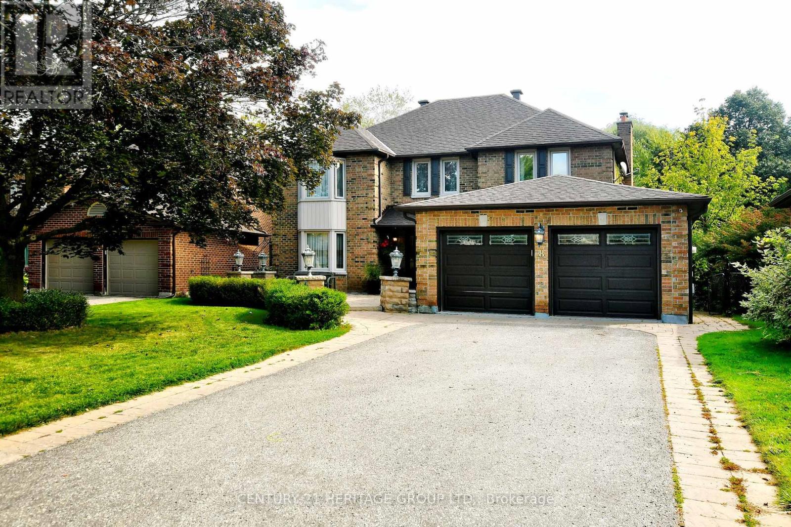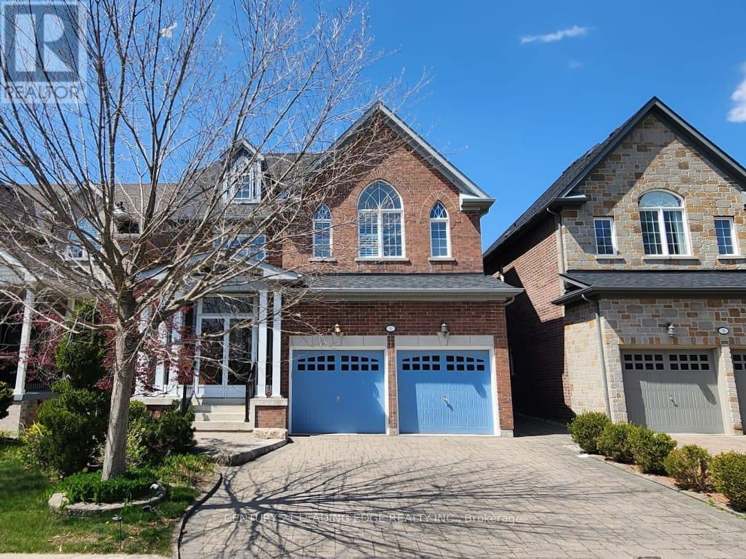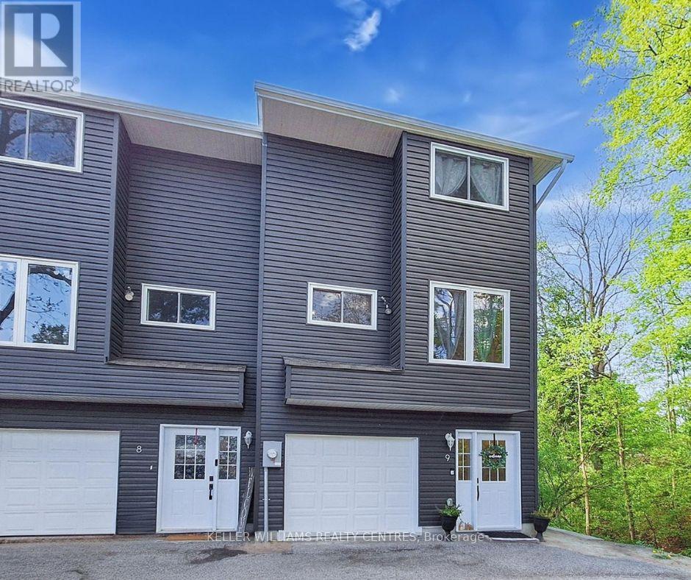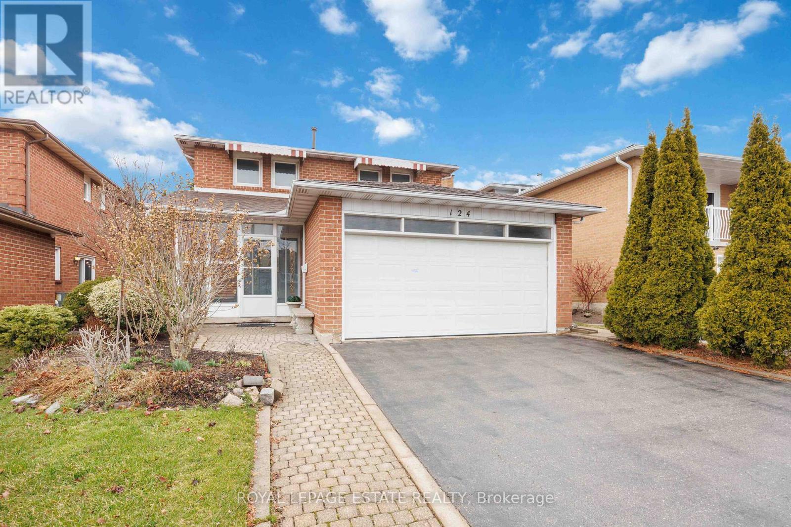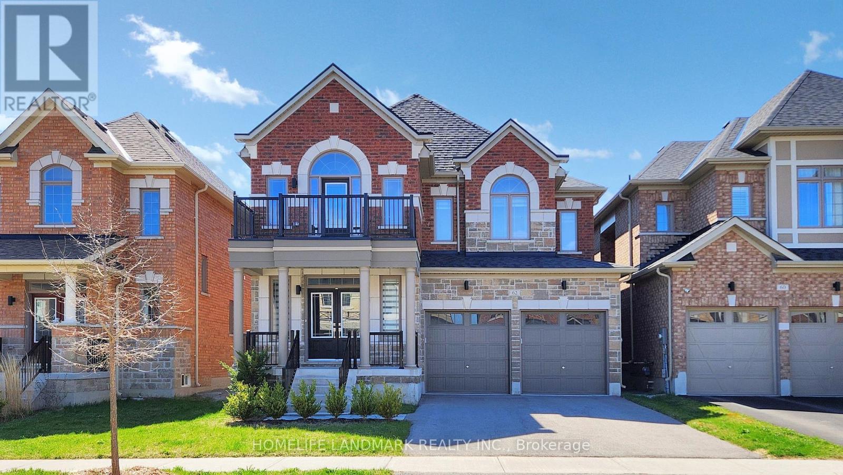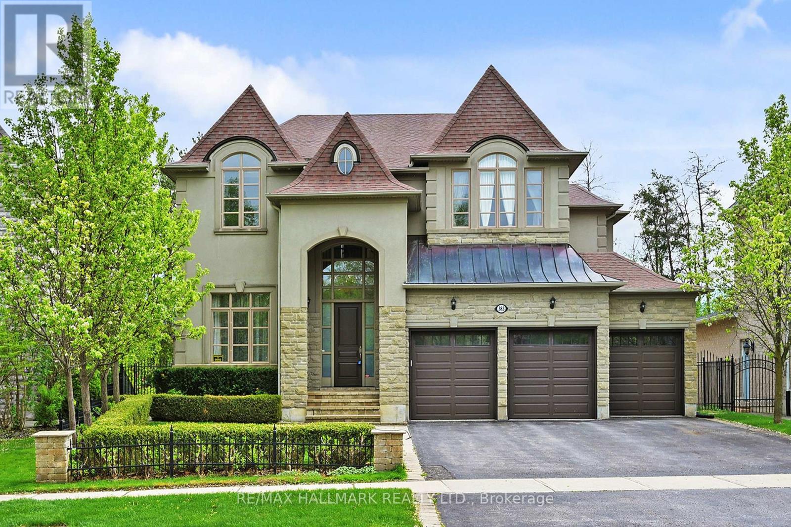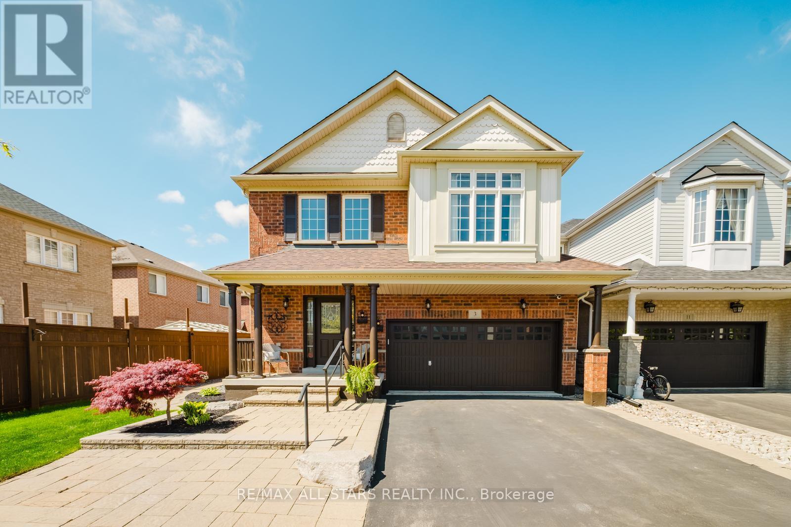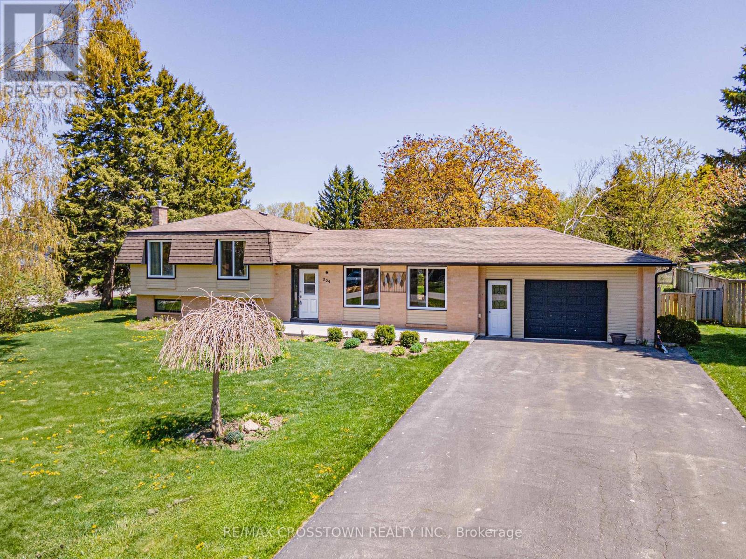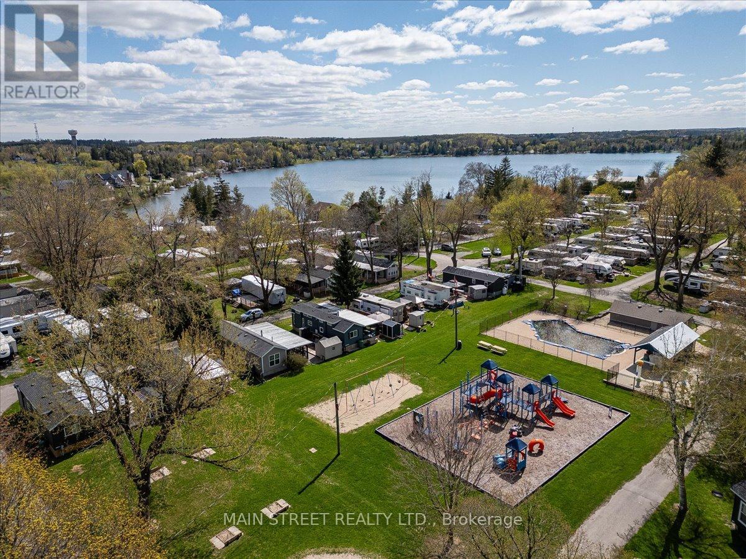499 Roy Rainey Avenue
Markham, Ontario
499 Roy Rainey Avenue is a beautifully appointed residence nestled in the heart of Markham, designed with both elegance and functionality in mind. From the impressive foyer with soaring ceilings to the custom chefs kitchen, every element has been curated for modern living and timeless style.The main floor features a generous living room with rich hardwood flooring and a gas fireplace, a formal dining room with direct access to the kitchen, and a versatile library ideal for a home office or quiet retreat. The gourmet kitchen showcases a large island, granite countertops, high-end stainless steel appliances, and custom cabinetry, seamlessly connecting to the bright eat-in areaperfect for everyday family meals. Step into the professionally landscaped backyard, offering ample room for outdoor gatherings or the future addition of a pool. A convenient mudroom with garage access and a stylish powder room complete this level.Upstairs, the primary suite serves as a private sanctuary, comfortably accommodating a king-sized bed and a sitting area. The spa-like ensuite includes a makeup vanity, soaking tub, and upscale finishes. Two additional bedrooms share a semi-ensuite bathroom, while the fourth bedroom enjoys the privacy of its own full ensuite.The fully finished lower level is made for entertaining, featuring wood laminate flooring, pot lights, a striking stone accent wall with electric fireplace, and a custom bar equipped with storage and stainless steel appliances. A separate office or guest room and a four-piece bath add functionality to the space.Ideally located with convenient access to Highways 404 and 407, YRT, Unionville GO, Markville Mall, historic Unionville, and Rouge National Urban Park this home combines comfort, sophistication, and an unbeatable location. A rare opportunity not to be missed. (id:53661)
52 Morning Dove Drive
Markham, Ontario
*Charming Freehold Townhome In Cornell - Premium Lot Overlooking Greenspace*This Bright And Spacious FreeholdTownhome Sits On A Premium Lot Overlooking Tranquil Greenspace In The Sought-After Cornell Community. The Sun-Filled Interior FeaturesLarge Windows And An Open-Concept Layout, Perfect For Modern Living. Upstairs, The Primary Bedroom Boasts A Walk-In Closet And 4-PieceEnsuite, While Two Additional Spacious Bedrooms Provide Plenty Of Room For Family Or Guests. The Finished Basement Adds Versatility WithAn Extra Bedroom, Bathroom, And Rec Areaideal For An In-Law Suite, Nanny Quarters, Or Entertaining Space. Outside, The Large BackyardOers A Private Retreat. Enjoy An Unbeatable Location Close To Parks, Top-Rated Schools, The Cornell Community Centre (With Pool AndLibrary), And All Amenities. Dont Miss This Rare Opportunity In One Of Markhams Most Desirable Neighborhoods! *** EXTRAS: Existing: S/SFridge, S/S Stove, Dishwasher, Washer & Dryer, All Elf's, All Window Coverings, Furnace, CAC. (id:53661)
8 Petch Crescent
Aurora, Ontario
A breathtaking 4-bedroom family home backing onto a tranquil ravine, complete with a walkout basement. Situated on a quiet street in one of Auroras most coveted neighborhoods, this home offers incredible curb appeal and nearly 4,500 sqft of finished living space. Blending classic elegance with modern luxury, the open-concept main floor is perfect for entertaining, featuring gleaming hardwood floors and an upgraded kitchen with stainless steel appliances, a built-in double oven, and a gas stove. The spacious breakfast area offers stunning views of the lush ravine, ensuring complete privacy and tranquility. A concrete walkway leads from the side of the home to the walkout basement, which includes a bedroom, eat-in kitchen, gas fireplace, and its own separate laundry area. The expansive backyard is ideal for family BBQs and outdoor relaxation, while the walkout deck allows you to fully enjoy the breathtaking natural surroundings. The driveway provides ample parking with space for four vehicles, as there is no sidewalk. This home is truly a must-see schedule your viewing today and step into your dream home! (id:53661)
95 Collier Crescent
Essa, Ontario
ATTENTION FIRST TIME BUYERS!! THIS IS A EXCELLENT OPPORTUNITY TO GET INTO THE MARKET WITH THIS BEAUTIFUL 3 BED, 1.1. TOWNHOME. AMAZING OPEN FLOOR PLAN ON THE MAIN LEVEL WITH THE KITCHEN AND DINING AREA OVERLOOKING THE LARGE LIVING ROOM. HARDWOOD IN HALL AND LIVING AREA AND CERAMIC IN WET AREAS. LARGE KITCHEN WITH BREAKFAST BAR AND WALKOUT TO A PRIVATE FULLY FENCED YARD WITH NO REAR NEIGHBOURS. UPSTAIRS YOU WILL FINS 3 GENEROUS SIZED BEDROOMS AND A 4 PIECE BATH. THERE IS A PROFESSIONALLY FINISHED REC ROOM IN THE LOWER LEVEL OFFERING ADDITIONAL LIVING AREA PERFECT FOR THOSE MOVIE NIGHTS OR PERHAPS A HOME GYM OR OFFICE AREA. THE LOWER AREA ALSO HAS A ROUGH IN FOR A ADDITIONAL BATHROOM. ENJOY YOUR EVENINGS ON THE LARGE WELCOMING FRONT PORCH. (id:53661)
6 Castleglen Boulevard
Markham, Ontario
Beautiful original-owner home on a premium lot facing onto a peaceful pond! Over 3,000 sqft of well-maintained living space with quality upgrades throughout. Professionally landscaped front and backyard featuring extensive interlock stonework perfect for outdoor entertaining and enhancing curb appeal. 9-ft ceilings on the main floor, hardwood floors throughout 1st and 2nd levels, solid wood staircase with iron pickets. Upgraded kitchen with granite countertops, built-in stove and oven, pot lights, and California shutters. Spacious layout with 2 primary bedrooms, plus 2 additional bedrooms sharing a Jack & Jill bath with large walk-in closets. Located in a top-ranked school district and close to parks, trails, and all amenities. A rare find in a prime location! (id:53661)
9 - 113 North Street
Georgina, Ontario
Welcome to this modern end-unit gem tucked into one of Suttons most peaceful, nature-filled enclaves. Backing onto quiet church grounds and surrounded by ravine views from every window, this home blends serenity, style, and convenience. Step inside to discover a chefs kitchen designed for both function and flair! Featuring an oversized island, quartz countertops with bevelled edges, a gas stove (with electric hook-up option), and a dedicated pantry with a butcher block station ideal for coffee prep and small appliance storage. Throughout the home, you'll find engineered hardwood and custom tile, including a striking herringbone entry. Upgraded light fixtures and pot lights add a warm, modern ambiance to the bright open-concept layout, with additional natural light thanks to the end-unit positioning. Unwind in the spa-inspired bathroom, complete with a freestanding soaker tub beneath a chandelier, double vanities, Riobel fixtures, a custom tile wall, and a pot-lit shower for added ambiance. Other highlights include a spacious deck overlooking the ravine, a private garage with door opener, and a central location just minutes to shops, schools, and parks. Move-in ready with upscale finishes and thoughtful touches throughout, this is one you won't want to miss! (id:53661)
678 Madeline Heights
Newmarket, Ontario
This Rarely Offered Hidden Gem Is Located In The Highly Sought After Community Of Stonehaven. This Custom-Built Executive Home Is Situated On A **Premium Cul-De-Sac Lot, Backing Onto The Scenic St. Andrews Golf Course**. It Offers A Unique Blend Of Luxury, Functionality, And Privacy With Over 4,000 Sq. Ft. Of Finished Living Space with a **Pool-Sized Lot**! Step Inside To A Grand Double-Door Entry Leading To An Open-To-Above Foyer And Living Area Flooded With Natural Light From Numerous Large Windows. The Main Floor Features Soaring Ceilings, A Stunning Double-Sided Fireplace Connecting The Living/Dining Rooms, And A Bright, Private Front Office With Cathedral Ceilings. Enjoy A Beautifully Updated Kitchen With Stainless Steel Appliances And A Dedicated Breakfast Area With Dimmable Lighting. Hardwood Floors Flow Throughout The Main Level. Upstairs Offers 3 Spacious Bedrooms, Including A Primary Retreat With An Upgraded Ensuite, His-And-Hers Closets, And A View Overlooking The Family Room. Custom Built-In Shelving In All Bedroom Closets Adds Practical Elegance. The Upper Landing Also Provides A Striking View Of The Foyer Below. Laundry Is Conveniently Located On The Upper Level. The Professionally Finished Walk-Out Basement Features 3 Additional Rooms, A Fireplace, And Built-In Speakers, With Direct Access To A Multi-Level Composite Deck Overlooking Mature Trees, Ponds, And Golf Course Views. Additional Features Include A Kitchen Toe-Kick Vacuum (VacPan), Tankless Water Heater, Cold Room, Central Vac With Equipment, Backyard Awning, Gas Line For BBQ Hookup, Recently Upgraded Double Garage Doors, And Parking For Up To 10 Cars. Located Near High-Rated Schools, Public Parks, Upper Canada Mall, Magna Centre, Ray Twinney Complex, Newmarket Public Library, Restaurants, Public Transit, And Highway 404, This Home Offers The Perfect Balance Of Prestige, Comfort, And Convenience. (id:53661)
8 Tivoli Avenue
Richmond Hill, Ontario
Welcome to 8 Tivoli Avenue in Richmond Hill, a grand and elegant 5-bed, 5-bath residence that blends classic sophistication with tasteful modern updates. This stunning home showcases a dramatic double-height foyer, complete with a sweeping oak staircase, and a functional layout ideal for both family life and entertaining. Set on a tree-lined street, this expansive residence showcases thoughtful renovations and modern finishes throughout. Inside, the grand curved staircase welcomes you to a spacious layout perfect for family living and entertaining. The sunlit living and dining areas boast large windows and classic crown mouldings. The chef-inspired kitchen features granite countertops, stainless steel appliances including a new fridge, and a bright breakfast area with views of the serene, landscaped backyard. The main level also includes a sophisticated office with custom-built cabinetry and a cozy family room complete with a brick fireplace and wood accents. Upstairs, 5 expansive bedrooms provide space and comfort for the whole family, including a primary suite with a large walk-in closet, 5pc spa-like ensuite, and seating area. The walk-up basement, with its separate entrance, offers incredible versatility as a recreation space, bar area, or potential in-law suite. Step outside to a private backyard oasis with in-ground sprinklers, mature trees, and interlocking stone pathways leading to a newly stained deck, perfect for outdoor gatherings. The entire home has been freshly painted, including walls and kitchen cabinetry, complemented by all-new lighting on the first and second floors as well as the kitchen ceiling. Enjoy the elegance of new hardwood floors on the second level, new basement laminate flooring, and plush new carpet on the stairs. The upstairs washroom features a brand-new cabinet surface, and both the basement bathroom and main floor powder room have been fully renovated with stylish, contemporary finishes. ** This is a linked property.** (id:53661)
4 - 357 Riddell Court
Newmarket, Ontario
Welcome to the best opportunity in Newmarket! This bright, sunny townhouse has low condo fees and is full of potential for first time home-buyers or renovators. This is located on a quiet family-friendly court and backs onto ravine and trees.The property has a great layout, fantastic bones and spacious rooms. Inside entry from garage into foyer. Living room has 11 foot high ceilings, large windows and walk-out onto deck. Potential to make an open concept kitchen-dining room. Oak hardwood floors could look fantastic with refinishing. The large, semi-ensuite bathroom has skylight and high ceilings. The finished rec-room has patio door to fenced yard. Close to HWY 404, shops, transit, rec-centre and schools. 1325 sqft (MPAC). Freshly painted. Furnace, A/C, Thermostat and Hot Water tank all 2025. (id:53661)
81 Garden Avenue
Richmond Hill, Ontario
Welcome to this exceptional two-storey home in prestigious South Richvale, Richmond Hill! Set on an extraordinary 230 plus foot deep lot, this property offers unmatched privacy and beautifully landscaped front and back gardens with multiple seating and entertaining areas, perfect for summer lounging, fireside evenings, or al fresco dining under the stars. Inside, you'll find a thoughtfully renovated kitchen with custom cabinetry, stone countertops, and a centre island that flows into a sunken family room featuring two wood burning fireplace and two walkouts to the expansive stone terrace. Upstairs boasts four generous bedrooms and two spa-inspired six-piece bathrooms with glass showers, freestanding tubs, and refined finishes. The fully finished basement offers flexible living with multiple entrances, a second kitchen, bedroom, gym, rec room with fireplace, storage, and a walk-up to the backyard. This home offers comfort, space, and style on every level. Enjoy a spacious double garage with loft storage and an EV charger. Walk to the GO Train and bus terminal, with easy access to Highways 407, 404, and 400. Located near the renowned Vishnu Mandir temple and other places of worship, plus golf courses, parks, top rated schools, endless shopping and dining options along Yonge Street, this is the perfect blend of peace, convenience, and luxury. A rare opportunity to own a true retreat in one of Richmond Hills most coveted neighbourhoods. Come out a nd view this property, you won't be disappointed! (id:53661)
17 Agincourt Road
Vaughan, Ontario
Immaculately Updated Raised Bungalow with Rarely Offered Legal Basement Apartment for Supplemental Income or In-Law Suite!! Finished from Top to Bottom with Bright, Spacious Flowing Open Concept Kitchen/Living/Dining Room combo. Featuring Oversized Centre Island, Pot Lights, Crown Molding, California Shutters, and Quality Finishings on Both Levels! Walk Straight into the Lower Level One Bedroom Apartment that Sits Fully Above Ground!! Three Entrances Into the Basement!! Two Separate Laundryrooms!! Unbeatable Woodbridge Value for Both Live-In and Rent or Investment. Great entry level property for the budget conscious buyer. (id:53661)
1358 Vincent Crescent
Innisfil, Ontario
Top 5 Reasons You Will Love This Home: 1) Welcome to this charming raised bungalow settled in a desirable Innisfil neighbourhood, just minutes from the beach and close to schools, shopping, and all essential amenities 2) Set on a spacious, pool-sized lot, the fully fenced yard offers incredible potential, complete with a two-tiered deck, relaxing hot tub, steel roof, and convenient inside access from the garage 3) The main level features an inviting layout with an open living space, a bright sunroom with a walkout to the deck, and two bedrooms, including a generous primary suite with a 4-piece ensuite 4) The lower level delivers even more possibilities with two additional potential bedrooms, a rough-in for a bathroom, and a partially finished basement just waiting for your finishing touch 5) Whether you're a first-time buyer or someone looking to live comfortably with minimal stairs, this well-maintained home is priced to sell and ready to impress. 1.334 above grade sq.ft. plus a partially finished lower level. Visit our website for more detailed information. (id:53661)
124 Glen Shields Avenue
Vaughan, Ontario
Nestled in the heart of the family-friendly Glen Shields community, this impeccably maintained 2-storey LARGE detached home is a true gem offering space, comfort, and a highly desirable location. With 4 bedrooms, 3 bathrooms, a double car garage, and 2+2 parking, its ideally suited for large families or multigenerational living. Set on a picturesque ravine lot, the backyard backs directly onto Glen Shields Park and Playground. Inside, you'll find a bright eat-in kitchen, formal dining room, and generous living room with a walkout to a covered balcony overlooking a lush, mature tree canopy. Additional walkouts from the kitchen and basement create seamless indoor-outdoor flow, with a gas hook-up for easy grilling. Walk up the wide, bright staircase to a large, open, and airy landing on the second floor. Here, all four bedrooms are spacious and include large closets with built-in organizers. The principal bedroom features a walk-in closet and private 2-piece ensuite. The finished basement offers a bright, flexible space that adapts to your needs whether its hosting family get-togethers, a study zone for the kids, or quiet evenings by the gas fireplace. A walkout leads to the peaceful backyard, perfect for growing your own vegetable or flower garden and letting the kids play on the green grass. Next to the spacious laundry area, you can indulge in a private sauna with shower zone that adds a spa-like touch. A rough-in for a bathroom or kitchenette offers added flexibility, and a bonus cantina provides generous storage perfect for seasonal items, pantry overflow, or wine cellar potential. Owned by the same family for over 42 years, this home reflects true pride of ownership. Steps from TTC, top-rated schools, York University, Vaughan Mills, Promenade Mall, Wonderland, and the library and community centre, with easy access to Highways 400, 401, 407, and 7. Built to last, with room to grow, this home is ready for whatever stage comes next. (id:53661)
62 Frank Kelly Drive
East Gwillimbury, Ontario
Modern & Spacious Home Backing Onto Ravine hill! Discover this stunning home 3208 sf, 4 Bdrm + office, In Award Winning Hillsborough By Top Rated Builder-Andrin Homes, perfectly situated at the top of Yonge St on a premium lot with a private backyard overlooking a small green hill. Circular staircase, Main Floor with 9' Smooth Ceiling, upgraded lights and motorized zebra blinds. Modern Kitchen Offers Extended Cabinets, featuring quartz countertops, stainless steel appliances, Backsplash, Pantry & Porcelain Flooring, a separate oversize breakfast area. A dedicated main-floor office provides the perfect space for remote work or a private home office. 2nd Flr Loft added leisure's! Ideally located near highways 404/400, the GO Station, Upper Canada Mall, Costco, Walmart, cinemas, conservation areas, and top-tier amenities. (id:53661)
30 Carnoustie Crescent
Richmond Hill, Ontario
Welcome to 30 Carnoustie Crescent, a beautifully upgraded model home nestled in the highly desirable Jefferson community of Richmond Hill. This stunning detached property sits on a premium corner lot, one of the largest on the street, and is bathed in natural light throughout. Boasting over $150,000 in recent renovations, this home has been meticulously redone from top to bottom with a modern aesthetic and impeccable attention to detail. Step into a thoughtfully designed open-concept layout featuring soaring ceilings, brand new hardwood flooring, and a fully redesigned chefs kitchen complete with contemporary cabinetry, sleek quartz countertops, and high-end finishes. The entire home has been freshly painted, and all bathrooms have been luxuriously renovated, ensuring a true turn-key experience. Whether you're entertaining guests or enjoying family time, the seamless flow and bright atmosphere create the perfect backdrop for any occasion. Located in one of Richmond Hills most prestigious neighbourhoods, this home is surrounded by top-rated schools, scenic parks, golf courses, and lush trails. With easy access to essential amenities and transit, 30 Carnoustie Crescent offers not just a home, but a lifestyle of comfort, convenience, and modern elegance. **3D Virtual Tour Available** (id:53661)
383 Paradelle Drive
Richmond Hill, Ontario
Explore This Magnificent Home Set On A Premium Lot Backing Onto A Serene Conservation Area With Very Own Private Backyard Oasis Featuring An Inground Pool, Outdoor Kitchen & Oversized 3 Car Garage. Step inside to discover a thoughtfully designed layout with soaring ceilings, expansive windows, and an elegant circular staircase that sets a sophisticated tone. The chefs kitchen is a true centerpiece, boasting a large centre island, built-in appliances, ample cabinetry, and stylish backsplash. Enjoy seamless indoor-outdoor living with a convenient walkout from the kitchen directly to the terrace overlooking the huge backyard designed for both relaxation and entertaining, featuring a large inground pool, a custom stone outdoor kitchen with built-in grill and wood-fired oven, wet bar, and a spacious terrace surrounded by mature trees and breathtaking natural scenery. Upstairs, the expansive primary retreat features a large walk-in closet with custom organizers and a spa-like 5-piece ensuite with a soaking tub and frameless glass shower. Four additional bedrooms offer comfort and flexibility for growing families. The finished lower level expands your living space with high ceilings, pot lights, large windows, and a walkout to the backyard. It includes a second full kitchen, wet bar, full-size fridge, recreation room with a second fireplace. Set on a quiet street in the sought-after Oak Ridges community, this gem is close to the serene Lake Wilcox Park & Community Centre,all amenities,public&private schools,golf courses,Hwy400,GO Station & more. Includes: Built-in stainless steel appliances: 2 fridges, cooktop, oven, dishwasher & bar fridge. Outdoor grill & fireplace, hot tub, pool liner & equipment. Central vac, alarm system, CAC & furnace. (id:53661)
3 Richard Coulson Crescent
Whitchurch-Stouffville, Ontario
Welcome to your dream home in the heart of Stouffville! This stunning sun-filled detached house offers the perfect blend of comfort, quality, and versatility. Thoughtfully designed with 4 spacious bedrooms and 4 bathrooms, the home features a bright and functional layout, including a second family room that can easily be converted into a 5th bedroom to suit your needs. Enjoy a beautifully finished basement with a second kitchen ideal for extended family or in-law living. Step outside to a large, landscaped backyard perfect for entertaining, kids, or simply relaxing. With professional landscaping in both the front and back, this home offers exceptional curb appeal and outdoor living space. A rare find that checks all the boxes! 3 Richard Coulson Crescent is ideally located near top-rated schools, Main Street shops and dining, Stouffville GO Station, and beautiful parks and walking trails. Enjoy the perfect blend of convenience, community, and natural surroundings all just minutes from your doorstep. (id:53661)
2088 Killarney Beach Road
Innisfil, Ontario
Top 5 Reasons You Will Love This Home: 1) Ranch bungalow featuring a family-focused layout with 4 bedrooms, 2 full and 2 half bathrooms, and a finished basement, offering plenty of room to grow, entertain, and create lasting memories 2) Enjoy a stylish, modern interior with several recent updates to the kitchen, main level bathrooms, and flooring; no renovations needed, just move in and relax 3) Set on a larger lot in the charming village of Churchill, this home offers privacy, space, and an authentic small-town atmosphere while still being close to Innisfil, Barrie, and Highway 11 and 400 4) Unwind and enjoy the peaceful setting on the large back deck or take in the beautiful southern views of open farm fields from the front of the house, presenting an excellent setting for outdoor fun, barbeques, and family gatherings 5) The main level's welcoming and open layout brings in abundant natural light, while the large basement family room and separate games room provide space for a growing family. 1,520 above grade sq.ft. plus a finished basement. Visit our website for more detailed information. (id:53661)
10 Heathmore Court
Markham, Ontario
Welcome to 10 Heathmore Court situated on a quiet, family-friendly street in prestigious Unionville. This spacious and well-maintained home is ideal for multigenerational living, offering both open gathering areas and private spaces for relaxation.The main floor features a cozy sitting room that flows into a formal dining area, perfect for entertaining. The thoughtfully designed kitchen includes ample cabinetry, a functional layout, and a dedicated coffee bar. The bright eat-in area overlooks the backyard and walks out to a peaceful outdoor space. A generous family room with a fireplace, private office, and powder room complete the main level.Upstairs, the sun-filled primary suite offers a comfortable sitting area, large windows, and a 5-piece ensuite. Three additional bedrooms with hardwood floors and ample closet space share a well-appointed 4-piece bath.The fully finished basement provides excellent flexibility, complete with a second kitchen, spacious living area, three bedrooms, two bathrooms, and plenty of storage perfect for extended family, guests, or potential rental income.All set in a sought-after neighbourhood close to top-ranked schools including St. Justin Martyr (ranked #1), parks, transit, and amenities. A rare opportunity in one of Unionville's most desirable enclaves. (id:53661)
396 Dorchester Street
Newmarket, Ontario
Your Dream Home Awaits! Discover This Spacious 3000+ Sqft 2-Storey Detached House, Situated On A Quiet Street In Sought After Family Neighbourhood! This Beautifully Upgraded 4 +1 Beds, 4 Baths Home Features Welcoming Double Entryway, Bright Grand Foyer W/ Chandeliers, Gleaming Hardwood Floors ,Pot Lights Thru-Out. Formal Living & Dining Room With Lots Of Nature Lights, Massive Open Concept Kitchen W/ Centre Island, Granite Counters S/S Appliances, Custom Cabinetry And Backsplash. Spacious Breakfast Area W/O To Expansive Deck Great For Entertainment. Family Room W/ Fireplace Overlooking Backyard Oasis. Private Office On Main Fl. Double Doors Lead To Impressive Master Room Feat 2 Huge Closets And 5Pc Spa-Style Ensuite, 3 More Generous Sized Bedrooms And Updated 4Pc Bathroom. Professional Finished Basement W/ Spacious Recreational Area and One Bedroom & 3Pc Bath. Tons of Storage Space.5 Minutes Drive To Go Train, 8 Mins To Hwy 404.Close To Schools, Parks, All Amenities! Too Many Features To List. A Must See! (id:53661)
128 Long Point Drive
Richmond Hill, Ontario
SPRING HAS SPRUNG ON LONG POINT DR!* Welcome to this Stunningly Maintained All-brick End-unit Family Home Nestled in the Prestigious Lake Wilcox Community* Backing onto Private, Lush Green Space W/Walking distance to the Lake* Boasting Over 2,100 sq. ft. of Well-Utilized Living Area* This Residence features Three Spacious Bedrooms and Four Bathrooms, offering a Perfect Blend of Comfort and Sophistication* Enjoy Wood Flooring, Crown Molding, and Pot lights throughout* Convenient inside access to garage* Carpet-Free Throughout* Custom Eat-in Chefs Kitchen Complete with Granite Countertops and Handpicked Backsplash Designed for both Style and Function* Primary Bedroom with Walk-In Closet, 6-piece Ensuite features a Double-Sink Vanity, W/I Glass Shower, and Soaking Tub* Second Bedroom with its own Private Balcony* Enjoy Direct Access to an Oversized Deck from the Breakfast Area W/Barbecue , Ideal for Morning Coffee or Evening Gatherings*A Tranquil, Fully Fenced Backyard backs onto Natural Surroundings and features a Lawn Sprinkler system for Low-Maintenance Living* Finished Basement featuring a Built-in Murphy Bed, Cozy Fireplace, and a Stylish Wet Bar, Making it Ideal for Adult Kids, In-laws, or Guests* Professionally Landscaped Front Yard and Stone Interlocked Walkway* Located in a Highly Desirable Area, close to Top-Rated Schools, Walking Trails, Lakes, Community Centre, and all Essential Amenities* (id:53661)
132 Terry Clayton Avenue
Brock, Ontario
Discover the perfect blend of comfort, style, and location in this beautifully maintained 3-bedroom all brick bungalow just steps from Lake Simcoe and the charming amenities of a quaint small town. This lovely 6 year new home features 3 spacious bedrooms and an upgraded kitchen with modern finishes, perfect for home chefs and entertainers alike. The open-concept layout is bright and airy, anchored by a cozy wood stove that fills the home with warmth and character. Enjoy a private backyard retreat on a picturesque ravine lot, perfect for relaxing or entertaining. The oversized 2-car garage includes new garage doors and plenty of space for your vehicles and storage needs. A massive unfinished basement with a rough-in for a washroom offers endless potential to create additional living space tailored to suit your needs. Whether you're looking to downsize, invest, or find your forever home, this rare bungalow offers peaceful living with town amenities and lakeside leisure just steps away. This home has it all! Don't miss this rare opportunity to own a solid, thoughtfully upgraded home in a peaceful, natural setting. (id:53661)
204 Camilla Crescent
Essa, Ontario
Welcome To 204 Camilla Crescent In The Highly Desired Community Of Thornton. Situated On A Large Corner Lot, This Residence Has Been Cherished By Its Owners For Nearly Two Decades. Upon Entering, You Are Greeted By An Abundance Of Natural Light Streaming Through Expansive Windows And Skylights, Enhancing The Welcoming Ambiance Of The Home. This Residence Boasts A Versatile Floor Plan, Featuring Four Well-Appointed Bedrooms And The Option To Transform An Additional Room Into A Fifth Bedroom, Perfect For Accommodating Growing Families Or Those Desiring Ample Space. Significant Recent Upgrades Include A New Roof, Modernized Windows, And Updated Flooring, Providing A Move-In-Ready Home With Added Peace Of Mind. The Living Areas, Bright And Spacious, Are Ideal For Daily Living And Hosting Guests. The Outdoor Area Complements The Interior With A Large Back Deck Designed For Serene Evenings And Entertaining Friends And Neighbours. Whether It's A Family Barbecue, Quiet Reading Time, Or A Night Under The Stars, The Backyard Serves As Your Private Oasis. With Its Proximity To Highway 400, Commuting Is Effortless, Positioning This Home As An Excellent Choice For Those Working In The City But Seeking The Tranquility Of Rural Life. A Short 7-Minute Drive Connects You To Barrie, Offering Restaurants, Shopping, And Entertainment Options, Striking A Perfect Balance Between Peaceful And Practical. This Community Boasts Its Own Waterpark For Kids, An Outdoor Arena For Year-Round Use, A Fenced Dog Park, Library, Walking Trails, Snowmobile Trails, And One Of The Best Ice Cream Shops In Ontario. Schedule Your Showing Today And Come See Why Thornton And This Home Are So Special. (id:53661)
7 Hazel Street
Whitchurch-Stouffville, Ontario
Discover working from lakeside living resort instead of your condo! This stunning 2020 Woodland Park Euro model, perfectly situated at Cedar Beach Resort on the serene shores of Musselman's Lake. Just 40 minutes from Toronto, this bright and spacious seasonal park model (mobile) is a rare opportunity to own a fully equipped, turnkey vacation home in a resort-style community. Enjoy all the comforts of home with modern amenities, beautiful interior finishes, and unbeatable outdoor living space. Whether you're looking for weekend escapes or full-seasonal stay usually April 1st to October 31st, 7 Hazel Street offers the ultimate in convenience, comfort, and charm. Don't miss your chance to own a piece of lakeside paradise. This is a gated/private community. A appointment must be made to view, please do not walk the property. Thank you. (id:53661)



