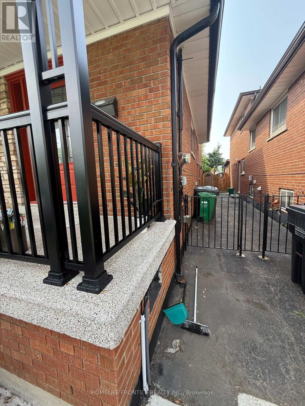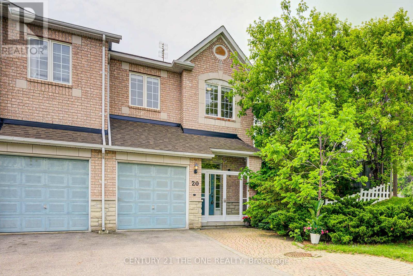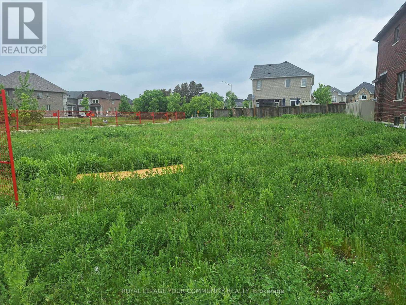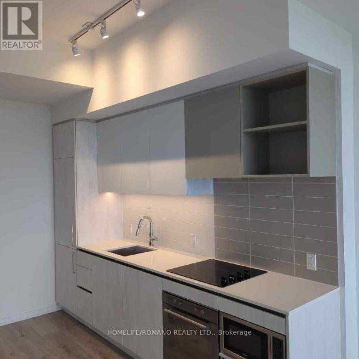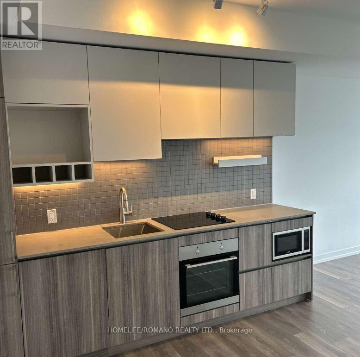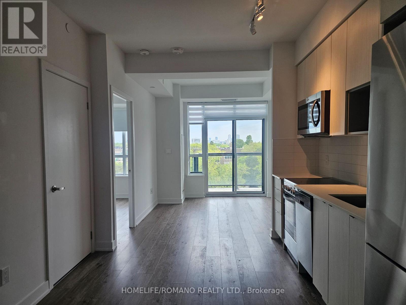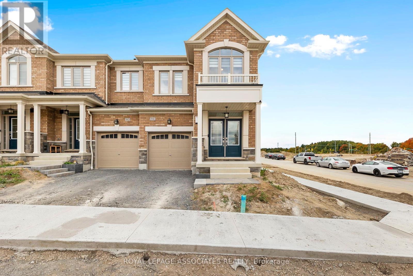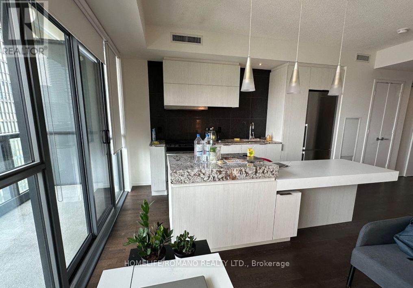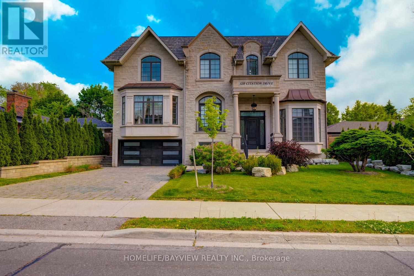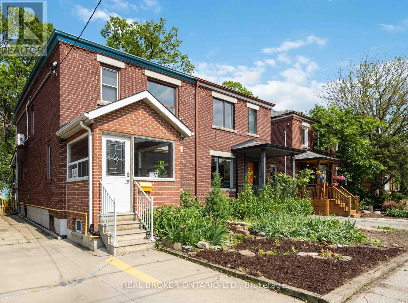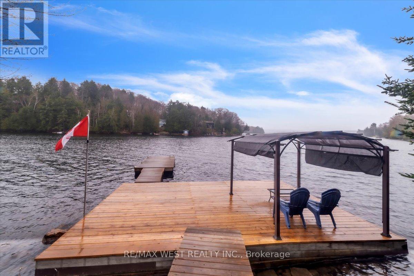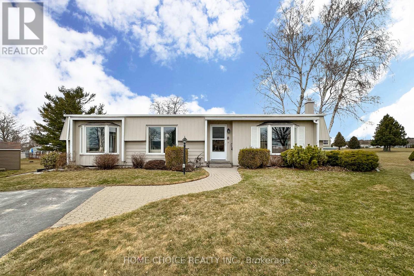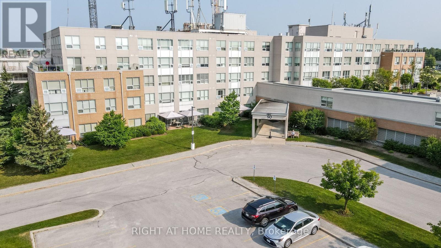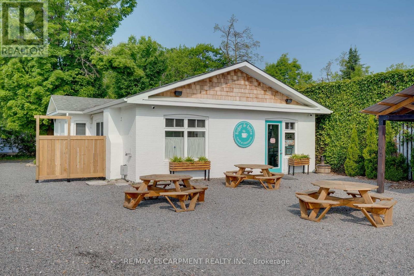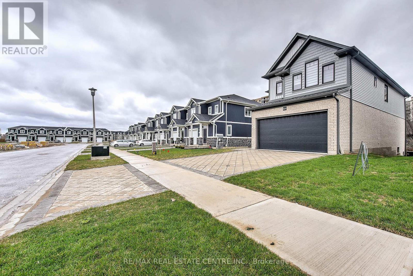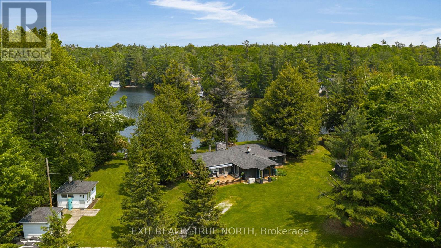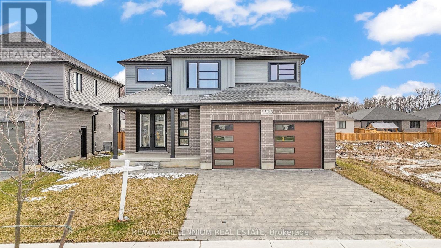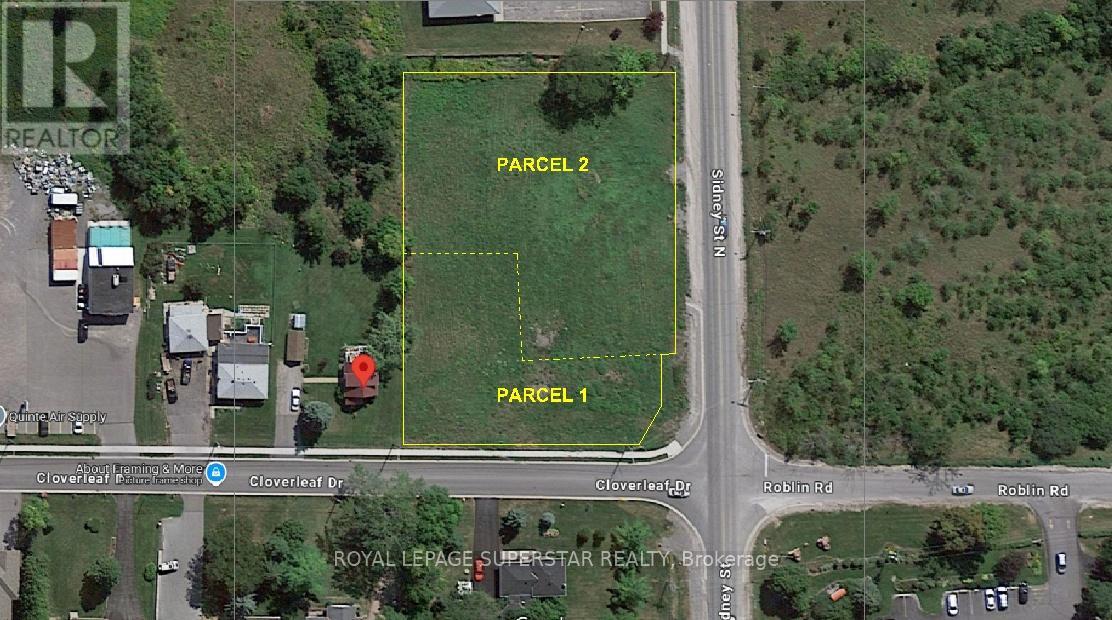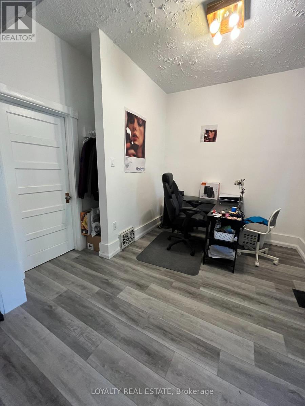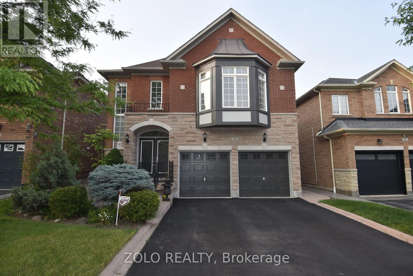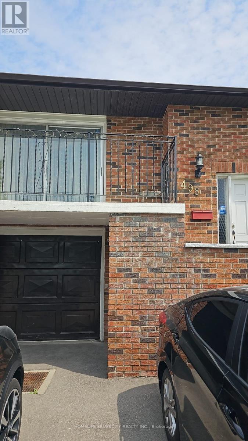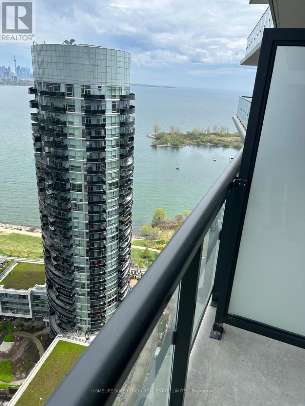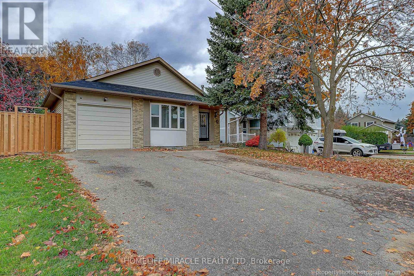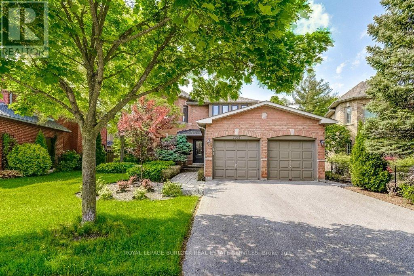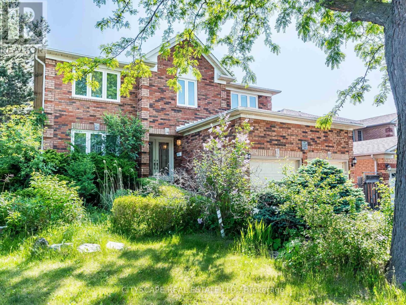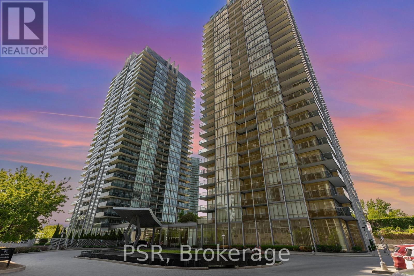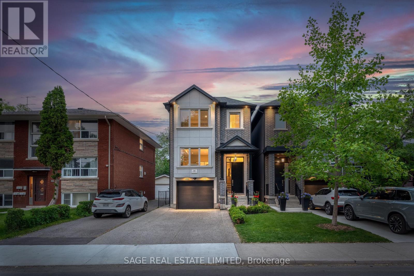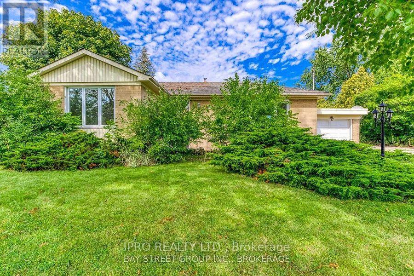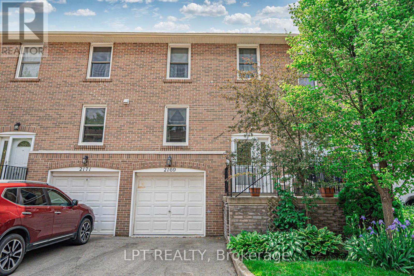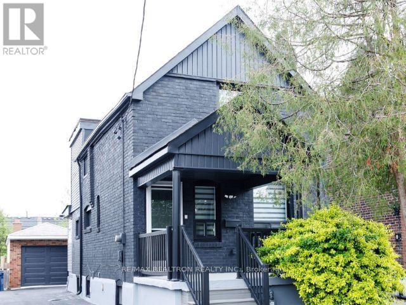26 Wellesworth Drive
Toronto, Ontario
Meticulously constructed by Focus Construction GTA and curated by Two Birds Design(recognized as one of House & Home's Top 100 Canadian Designers), every element of this home transcends the standard making it one of the most thoughtfully built homes in the area. The oversized chef's kitchen, with custom cabinetry by Impressions Kitchens Inc., features a library ladder, Thermador appliances (including double ovens and dishwashers), and abundant storage all framed by quartz countertops and seamless flow for entertaining. From the moment you step inside, you're welcomed by a striking custom slate-tiled foyer and soaring 20-foot ceilings in the living and kitchen areas, setting the tone for a residence that balances drama with warmth. This airy and sun soaked living room features soaring 20-foot ceilings, electronic window coverings, luminous windows and a porcelain fireplace. The indoor-outdoor experience is elevated with a double-sided porcelain fireplace and access to a custom-designed landscaped yard complete with two distinct outdoor entertaining zones.The kitchen walks out to a cedar deck with a louvered privacy fence, large enough to accommodate both a formal dining area and a generous seating space. The rear yard features a pizza oven, fire pits, greenhouse, zen water garden, and space for a pool. This southern exposure corner lot was designed to offer light, space, rare privacy, and the potential for future customization. This palatial principal retreat features a large double entry walk-in closet and spa-worthy ensuite featuring a custom double vanity and soaker tub designed for luxury and discretion. This convenient upper floor laundry room with plenty of storage and natural light. The lower level features a fifth bedroom, with potential for a kitchenette and additional laundry ideal for extended family or guests. (id:53661)
Main Floor - 759 Bloor Street
Mississauga, Ontario
Welcome to this bright and spacious 2-bedroom main floor unit in the heart of Applewood, Mississauga. 2 generously sized bedrooms with large windows Modern kitchen with ample cabinet space + driveway parking 1 spot total! Beautifully maintained in Located in a family-friendly neighborhood with easy access to transit, schools, shopping, and parks (id:53661)
1103 - 3100 Keele Street
Toronto, Ontario
Welcome to The Keeley! A Prime Address In North York's Dynamic Downsview Park Neighborhood, Offering The Ideal Fusion Of Urban Accessibility And Natural Serenity. Here, You'll Find The Perfect Balance Between Convenience And Outdoor Escapes. Backed By A Lush Ravine With Hiking And Biking Routes Connecting Downsview Park To York University, Nature Enthusiasts Will Relish The Proximity To Green Spaces And Scenic Trails. The Downsview & Wilson Subway Stations Are Just Minutes Away, Ensuring Easy Access To Toronto Public Transit, While The Nearby 401 Highway Streamlines Your Commute. With York University And Yorkdale Shopping Centre In Close Reach, This Location Caters to Students, Professionals, And Shoppers. The Keeley Also Introduces A Host Of Vibrant Amenities, From A Tranquil Courtyard And A 7th-Floor Sky Yard With Sweeping Views, To A Pet Wash, Library And Fitness Center. Experience The Best Of North York Living At The Keeley. Where Urban Vitality Meets Natural Splendor. (id:53661)
2404 - 30 Samuel Wood Way
Toronto, Ontario
Discover elevated living in this brand-new one-bedroom plus den condo nestled in a vibrant Toronto neighbourhood. With 608 square feet, this unit is ideal for a professional couple or savvy investors seeking a blend of comfort and style. Step into an open-concept living area where natural light spills across high-end finishes, creating an inviting ambiance perfect for relaxation or entertaining. The modern kitchen whispers culinary potential, making every meal a celebration. Retreat to the luxurious bedroom offering a serene escape from the city buzz. The adjacent den serves as a versatile space, ideal for a home office or creative nook, ensuring every inch is maximized. Savor the breathtaking cityscape from your private balcony, where morning coffees become a scenic indulgence and evening skies frame the perfect end to your day. Set in a sought-after building, residents benefit from top-tier amenities that cater to a lifestyle of convenience and leisure. Parking is no puzzle here, with ample space to come and go as you please. Location is everything, and this condo doesn't disappoint. Live steps away from Kipling Station and Kipling GO, making your commute a breeze. Educate and impress with nearby Etobicoke Alternative Secondary School, and fulfill domestic needs effortlessly with local shopping like Food Basics. Take a breath of fresh air. The Pooch Express park is a short stroll away, promising leisurely weekend walks.Step into the sky this is not just a home, it's a lifestyle waiting for you to claim. Be the first to make your mark in this stylish unit, promising a future as bright as its stunning city views. (id:53661)
315 - 1808 St Clair Avenue W
Toronto, Ontario
Welcome to Reunion Crossings, where urban living meets comfort and convenience in one of Torontos most connected neighborhoods. Just steps from the St. Clair Streetcar and close to Corso Italia, The Junction, and The Stockyards, this vibrant community puts shopping, dining, parks, and recreation within easy reach. Designed with community in mind, the building features a dynamic lobby with a lounge, workspace, and gaming area, as well as amenities like a rooftop terrace with BBQs, outdoor patio, party room, fitness center, pet spa, and bike storage. This well-designed 2-bedroom, 665 sq. ft. condo offers 9' ceilings, an open-concept kitchen and living area that opens onto a sunny south-facing balcony, a bright secondary bedroom with glass sliding doors, and a primary bedroom with a private 3-piece ensuite. Included with the suite are a parking space and locker, along with stylish upgrades such as modern kitchen finishes, vinyl composite flooring, upgraded tiles, and contemporary fixtures throughout. Reunion Crossings offers more than a home its a true community built to enhance your lifestyle (id:53661)
51 Houndsbrook Crescent
Markham, Ontario
Majestically Positioned In Markham, The "Future City", This Prestige Builder Monarch Masterpiece Offers An Exquisite Residence In A Top Dual-school Zone, Central Park Public School And Markville Secondary School. This Four Bedroom Double Garage(Tesla EV Charger Assessed) Detached Houses Was Comprehensively Renovated (Up Till 2024 At around 300K ) To Perfection. It Offers Dual Ensuite Retreats Which Includes Spa-like Primary Suite W/ 5pc Ensuite. Open-Concept Layout Brings Bright, Airy, And Seamlessly Connected. Solid Hardwood Flooring Throughout, Smooth Ceilings With Pot Lights. Chefs Kitchen W/ Premium Quartz Countertops, Good Size Centre Island, And Direct Garage Access. Professionally Finished Basement W/ 2 Additional Bedrooms + Recreation Area (Ideal For Gym/Theatre/ Income Potential). Luxury Stone Interlocking(2021) Front/Backyard, Porch, and steps. Durable New Roof(2016). Prime Connectivity: Minutes To Markville Mall, shops, Hwy 407, Parks, Community Centre. (id:53661)
20 Goldbrook Crescent
Richmond Hill, Ontario
Welcome To This Stunning Luxury Minto End-Unit Townhome That Feels Just Like A Semi, Set On A Rare Oversized 60*156 Ft Lot With Parking For Up To 5 CarsAn Exceptional Opportunity At A Townhouse Price. Fully Clad In Genuine Burned Clay Brick, This Beautifully Upgraded Home Is Located In The Heart Of Richmond Hills Most Prestigious School District, Within Walking Distance To Richmond Rose PS (300m), Bayview SS (500m), Our Lady Queen Of The World Catholic SS (450m), Silver Stream PS Gifted Program (1.5km), And Two French Immersion Schools. Inside, Youll Find A Sun-Drenched Open-Concept Layout Highlighted By A Rare, Elegant Circular Staircase And Modern Finishes Throughout. The Gourmet Kitchen Features A Ceiling-Height Ceramic Backsplash, Brand-New Stainless Steel Appliances (2024), And A Walk-Out To The Spacious Backyard Oasis, Perfect For Gardening, Summer Sports, Or Entertaining Under Mature Trees. Freshly Painted In 2025, The Home Also Includes Custom Komandor Closet Doors (2025), A New Washer And Dryer (2025), And Thoughtful Updates Such As A 2015 Roof, 2024 Shed Roof, 2014 A/C System, And A 2017 Water Softener. In The Finished Basement, A High-Quality B.O.F.F. Murphy Bed Adds Exceptional Versatility-Instantly Transforming The Space Into A Comfortable Guest Suite, Home Office, Or An Additional Bedroom To Suit Your Needs. Offering The Space, Privacy, And Curb Appeal Of A Semi-Detached Home With The Affordability Of A Townhome, This Move-In-Ready Gem Is The Perfect Blend Of Comfort, Convenience, And Style In One Of Richmond Hills Most Desirable Neighborhoods. Just MoveInAndEnjoy. (id:53661)
78 Portage Avenue
Richmond Hill, Ontario
Attention Home Builders, Developers, and Investors! Strategically Located in Richmond Hill - 50 x 100 FT building lot with permits currently in process.This premium opportunity offers the perfect blend of luxury and convenience, set in a prestigious neighborhood surrounded by mature trees and upscale homes. Enjoy proximity to top-rated schools, scenic parks, shopping, dining, and major transit routes-making it ideal for families and professionals alike.Bring your vision to life in one of Richmond Hills most sought-after communities.Brokerage Remarks Buyer to verify property details and taxes. Attach schedule B and disclosure to offers. Please email offers to: razi.goly@yahoo.com with 48 hours irrevocable. (id:53661)
4705 - 5 Buttermill Avenue
Vaughan, Ontario
Welcome to Transit City 2, part of a master-planned community designed for ultimate convenience! This first phase of the mega development is already packed with hundreds of retail options, including Woodbridge Square and Vaughan Mills just minutes away. You'll have access to big-box stores like Walmart, Costco, Winners, and Chapters, as well as a variety of food and entertainment spots like Imax, Dave & Busters, Earls, La Paloma, and Burger Priest, o name just a few. Plus, there's a TTC subway station right on site. Looking ahead, a YMCA and a community park are also on the way, adding even more to the areas appeal. Bonus: Roger Internet is included! (id:53661)
3612 - 1000 Portage Parkway
Vaughan, Ontario
Introducing Transit City 4, an exceptional residential tower situated in the heart of the vibrant Vaughan Metropolitan Centre. Offering direct access to the new subway station, this is an ideal location for commuters and professionals. Designed by the renowned architectural firm Diamond Schmitt, the building features a sleek, modern aesthetic. Each unit is equipped with spacious open-concept living areas, premium finishes, and high-end appliances. The tower is surrounded by the best shopping, dining, and entertainment options in Vaughan. Amenities, soon to be completed, will include a fitness haven with a full indoor running track, a large state-of-the-art cardio zone, yoga spaces, a half basketball court, a squash court, and more. The rooftop will offer a pool with a park view and luxurious cabanas. A stunning co-working space will be available for easy collaboration, and the lobby is elegantly furnished by Hermes. With 24-hour concierge service, this is a must-see. Book your tour today! (id:53661)
4511 - 898 Portage Parkway
Vaughan, Ontario
Welcome to Transit City 1, part of a master-planned community designed for ultimate convenience! This mega development is already home to hundreds of retail options, with Woodbridge Square and Vaughan Mills just minutes away. You'll have easy access to big-box stores like Walmart, Costco, Winners, and Chapters, as well as a wide range of food and entertainment choices, including Imax, Dave & Busters, Earls, La Paloma, Burger Priest, and many more. Plus, theres a TTC subway station right on your doorstep, making commuting a breeze! (id:53661)
607 - 630 Greenwood Avenue
Toronto, Ontario
Welcome to Platform Condos Where Style Meets the Soul of the Danforth! Step into this bright and spacious 1-bedroom + media suite, thoughtfully designed with expansive windows that flood the unit with natural light and offer a front-row seat to the vibrant rhythms of city life. Nestled in one of Toronto's most dynamic neighbourhoods, you're just minutes to Greenwood Station, Coxwell Station, and Donlands Station, plus an easy stroll to Greenwood Park, Monarch Park, and the eclectic vibes of Leslieville, Little India, and The Danforth. Craving culture or cuisine? You're surrounded by a mix of independent fruit markets, big-box grocery stores, and local gems from cozy cafes to renowned restaurants. And yes, Eagle Hapkido (a neighbourhood legend!) is just around the corner. Whether you're working from home in your media space or heading out to explore, this unit offers the perfect balance of comfort, community, and convenience. Live where it all comes together. Live at Platform. (id:53661)
941 Grosbeak Trail
Pickering, Ontario
This stunning brand-new corner townhome offers the perfect blend of elegance, functionality, and modern design, boasting 1,850 sq. ft. of above-ground living space across four thoughtfully designed levels. The open-concept main floor features soaring 9-foot ceilings, expansive windows that flood the space with natural light, and a seamless flow between the modern kitchen, dining area, and living room. A walk out to the backyard extends your living space outdoors ideal for entertaining or relaxing. The great room is highlighted by a fireplace with a built-in TV nook, adding warmth and style to the heart of the home. Upstairs, the spacious primary suite includes a walk-in closet and a private 3-piece ensuite. Three additional bedroom each with its own closet, share a beautifully finished 3-piece bathroom. The second-floor laundry room adds everyday convenience. This home delivers the comfort and modern features your lifestyle demands, all in a desirable location close to major routes and amenities. (id:53661)
2809 - 101 Charles Street E
Toronto, Ontario
Discover the perfect studio layout at the highly sought-after X2 Condos. Featuring floor-to ceiling windows, a spacious kitchen island, and full-sized built-in appliances, this unit maximizes every inch of space with its open-concept design. The large outdoor balcony offers additional living space, while the entire unit is carpet-free and showcases modern finishes throughout. The building boasts fantastic amenities, including a stunning outdoor pool, a state-of-the-art fitness center, and a games and party room. Ideally located, its just a short walk to Bloor-Yonge subway station (Lines 1 and 2), University of Toronto's St. George to campus,Yorkville, and the vibrant shops and restaurants of Yonge Street and Queens Park. (id:53661)
52b Citation Drive
Toronto, Ontario
This Stunning Custom-Built Mansion Blends Timeless Elegance With Modern Luxury. Situated In The Prestigious Bayview Village, It Offers Over 5,000 Sq. Ft. Plus A Heated Walk-Up Basement. Crafted With Stone Elevation, Fine Marble, European Hardwood, Coffered Ceilings, And Layered Crown Moldings This Home Is A True Showpiece. A Dramatic 24-Ft Foyer With A Dome Skylight Sets The Tone. Enjoy 5 Spacious Bedrooms Upstairs, Plus One In The Basement. The Grand Primary Suite Features A Fireplace, Custom Walk-In Closet, And A Spa-Like 7-Piece Ensuite With Heated Floors. The Chefs Kitchen Is Outfitted With Top-Tier Sub-Zero, Wolf, And Miele Appliances. Additional Highlights Include A 3-Level Elevator, 2023-Built Pool With Waterfall, 3-Car Tandem Garage With EV Charger, 4 Fireplaces, And High Ceilings Throughout (Up To 24 Ft.). Smart Home Features Include A Built-In Sound System, Central Vacuum, Security Cameras, And Multiple Skylights. (id:53661)
18 Stanley Avenue
Haldimand, Ontario
Welcome to beautiful Brand New Double Car Detached Home in the Heart of Caledonia! This never-lived-in home in a newly developed, family-friendly community just 10 minutes from Hamilton with easy access to highways, schools, shopping, and all essential amenities. Featuring four spacious bedrooms upstairs with ample closet space and 2 full bathrooms upstairs for maximum convenience. Includes a double car garage with garage door opener already installed. Don't miss your chance to own a stunning new home in a growing community move-in ready and waiting for you ! (id:53661)
227 Jane Street
Toronto, Ontario
Tucked just north of Bloor, this well-cared-for 3-bed, 2-bath home at 277 Jane offers a rare combo: privacy, parking, and proper space to live. With a smart, functional layout, it works whether you're juggling kids, hosting guests, or setting up a home office that doesnt share walls with your bed. The backyard is its own quiet zone mature oaks, calm vibes, and a tucked-away laneway make it feel like youve slipped out of the city without leaving. Inside, nothing is overdone, but everything just works. Clean lines, good bones, and real storage. Bonus: theres a detached outbuilding with serious potential for studio, gym, or whatever your escape looks like. Bloor West Village gives you everything from indie bakeries to doctor's offices without needing a car, though you'll still have a spot for one. Oh and theres a river nearby. In Toronto. (id:53661)
1017 Rays Lane
Minden Hills, Ontario
Stunning Lakefront Viceroy Bungalow on Haliburtons Premier 5-Lake Chain - Welcome to this breathtaking 3-bedroom, 2-bathroom Viceroy bungalow offering 2,147 sq ft of beautifully renovated living space, perfectly positioned on a premium, unobstructed 150 ft lakefront lot. This home blends elegant design with the ultimate waterfront lifestyle in one of Haliburtons most coveted locations. Step inside and be captivated by the open-concept layout featuring soaring vaulted ceilings and expansive windows that frame panoramic lake views from all principal rooms. The heart of the home is a gourmet kitchen boasting quartz countertops, a large island, and a seamless flow into the formal dining room, which walks out to a lakeside deck perfect for entertaining or enjoying serene morning coffee. The Huge formal Livingroom overlooks the lake and is off the dining room - great for large family gatherings. Efficient Napoleon propane stove heats the entire house. The spacious great room is anchored by a Wood Burning Stove fireplace, creating a cozy, stylish space to relax, with another walkout to your outdoor oasis. The designer main bathroom off Master and main-floor laundry and 2nd full bath off 2nd foyer entrance, add both comfort and convenience. Outside, the professionally landscaped grounds feature lush perennial gardens, multiple decks, and a crib dock for direct water access. Driveway parks 5 cars. This rare offering sits directly on the Haliburton 5-lake chain, providing over 30 miles of pristine boating and adventure. Two marinas are conveniently nearby, along with local stores and quick highway access via a private laneway. Wake up each morning to stunning easterly lake views and the soothing call of loons. This property truly embodies tranquil lakeside living with refined style. (id:53661)
1404 - 3200 William Coltson Avenue
Oakville, Ontario
RARE 1 BEDROOM PENTHOUSE SUITE WITH 2 UNDERGROUND PARKING SPOTS in Joshua Meadows. This stunning 1 bedroom penthouse offers an open-concept layout with luxury flooring, custom cabinetry, quartz countertops, high-end stainless steel appliances and custom built-ins. Sold fully furnished, including bedroom, living room, and fully equipped kitchen, this home is move-in ready. From the bed and couch to the cookware and cutlery, everything is included. Relax on the west-facing balcony and enjoy stunning evening sunsets, or unwind in a stylish and comfortable bedroom. Additional features include in-suite laundry and security system. Located in a modern building with upscale amenities such as a rooftop terrace, concierge, fitness centre, games room, and party room, this condo is perfect for professionals seeking a turnkey lifestyle. All this in one of Oakville's most vibrant communities, with close proximity to shopping, dining, parks, highway access and public transit. Simply move in and enjoy. (id:53661)
19 Christina Falls Way
Markham, Ontario
Welcome to 19 Christina Falls Way, where the ease of condo living meets the comfort of a home! No snow to shovel, no grass to cut, just lock up and go, or stay and enjoy a community that takes care of the details for you. Nestled on a quiet street, this bungalow townhome offers exceptional privacy, surrounded by mature trees, all in the heart of the sought-after Swan Lake Village. Step inside and be wowed by the 1,171 sq. ft. of bright, open-concept living, plus a finished basement for extra space! Vaulted ceilings, an elegant gas fireplace, and a skylight create a warm, airy ambiance in the living and dining areas, with treed green views and a walkout to the back deck (BBQs allowed!). The eat-in kitchen is bright and functional, featuring a skylight, ample storage, and a pass-through to keep things open and connected. The main floor primary suite is a standout feature: a rare walkout to the back deck, offering a peaceful retreat with gorgeous green views. It also boasts a double closet w organizer and a 4-piece ensuite. The front bedroom/den is perfectly situated near the 2nd full bathroom, complete with a walk-in shower. Downstairs, the finished basement offers even more space for tons of storage, a large rec room, and a separate guest area. Swan Lake Village is known for its vibrant, friendly community. Enjoy your morning coffee on the sunny front patio, or take a short stroll to the clubhouse, outdoor pool & pickleball courts. Visitor parking is conveniently close by. Maintenance fees include: High-speed internet & cable TV, building insurance, water, 24-hour gatehouse security, exterior maintenance, use of amenities & more. Pack up & travel worry-free, or stay home and enjoy first-class amenities: Indoor & outdoor pools, a gym, social events, tennis, pickleball, bocce ball & more! (id:53661)
8 Seventh Hole Court
Clarington, Ontario
Lovely Bungalow situated on the 7th Hole of Wilmot Creek, an Adult Lifestyle Community, Overlooking the shores of Lake Ontario. This Newcastle Model Home Has an attractive Backyard and View. The Much Sought After Large Horseshoe Shaped Kitchen Has A Generous Amount of Cupboards including a moveable Island, Built In Microwave And Dishwasher. Gas Fireplace in the oversized living area, Laundry In Bathroom, Generous Primary Bedroom With Walk In Closet, Family Room Walk Out to Large Private Deck Overlooking Golf Course. Neutral Colors, Pride of Ownership, Move In Ready And Waiting For You To Call It Home, Come And Experience All That Wilmot Creek Has To Offer. Shingles (2013), Windows Updated (2013) (id:53661)
38 Rodda Boulevard
Toronto, Ontario
Welcome to this immaculate custom-built home with a 4+2 bedroom, 4-bathroom detached 2-storey home combines classic charm with modern amenities, featuring original hardwood floors, a spacious double-car garage and a durable metal roof with a 50-year warranty. The bright and airy living and dining areas are ideal for entertaining, while the cozy family room with a gas fireplace offers a relaxing retreat. The kitchen provides direct access to your private backyard oasis, complete with a beautifully interlocked patio, mature trees, and a fully fenced yard perfect for family gatherings and outdoor enjoyment. The luxurious primary bedroom boasts a walk-in closet, a Jacuzzi tub, and a separate standing shower. The fully finished 2-bedroom basement has a kitchen with a separate entrance offering great rental potential, and the home is equipped with central vacuum, and plenty of storage. Investors, contractors and flippers this home has a lot of potential! With a 4-cardriveway, a secure front porch, and a location just minutes from Guildwood Go Train Station, top schools, parks, shopping plaza, restaurants, and 24-hour TTC access just a few steps away. (id:53661)
109 - 90 Dean Avenue
Barrie, Ontario
This Essa Suite is 1100sq ft with 2 bedrooms, 2 full baths with one shower walk-in with safety bars. It is also a ground floor suite with a patio walk out from the Solarium. There is also a large living room/dining room and a separate solarium. The Terraces of Heritage Square is an Adult over 60+ building, with lots of amenities. These buildings were built with wider hallways and with handrails. Ground floor lockers and a ground floor covered but open aired garage with designated parking spots and a car wash station. Gorgeous roof top gardens off the second floor, and so much more. Bathrooms with safety bars and heat lamps. Its independent living with all the amenities you will need. Walking distance to the library, restaurants and groceries. ** Open House tour every Tuesday at 2pm Please meet in lobby of 94 Dean Ave ** (id:53661)
1 - 697 Wilson Street
Hamilton, Ontario
Recently upgraded main floor + basement in a legal duplex in Hamilton. Features 3 bedrooms (one on the main floor), 2 full baths (one on the main floor), a bright and spacious living room, modern kitchen with stainless steel appliances on the main floor, and shared laundry. Private backyard and exclusive use of 1-car garage. Tenant pays hydro (separate meter); water/gas split with upper unit. Close to parks, schools, shops, and transit. The property is professionally managed and well maintained. (id:53661)
195 Muskoka Road N
Gravenhurst, Ontario
Attention Investors - Owners are Retiring - It's not often that a work-live opportunity such as this comes along. With upwards of 4-6 income stream potentials, this property has entrepreneur written all over it. The converted old farmhouse main building has been extensively renovated with a cute and cozy one bedroom home with an updated kitchen and 4 pce bath. Adjacent to it is a store that once operated as a coffee shop, complete with everything one would need to open back up and operate. Or, put in your own business. New AC/heat and updated windows plus 3 bathrooms. The rear is where the magic happens. The only property with a 2-story barn full of charm and character. It could be a wedding venue ,art studio, workshop, flower shop or even a farmers market. What about live music and entertainment on 2 huge patio areas. The front of the property has great signage and exposure with ample seating ideal for a food truck. The uses are endless. The uses create a wonderful cashflow opportunity that will pay for your mortgage and give you a place to live or rent out (id:53661)
1600 Noah Bend
London North, Ontario
Welcome to this stunning detached home offering 4 spacious bedrooms and 3 modern bathrooms, boasting approximately 2,360 sq. ft. of living space. Situated on a premium 36 x 106 ft. lot with a double car garage, this home is designed for both style and functionality. Featuring elegant hardwood flooring and tile on the main floor, a sleek quartz countertop in the kitchen, and oak staircase leading to both the second floor and the basement. The second floor offers hardwood flooring in the hallway, cozy carpeting in the bedrooms, and tiled bathrooms for a clean, polished finish. Enjoy seamless indoor-outdoor living with access to the deck through a large sliding door off the main floor. The legal walkup basement offers excellent potential for future rental income or extended family living. Conveniently located close to all amenities including schools, parks, shopping, and transit. (id:53661)
22 Cardinal Drive
Kawartha Lakes, Ontario
Wow, a truly special, fully winterized waterfront getaway nestled on a secluded 1.64-acre lot with approximately 190 feet of shoreline in scenic Kawartha Lakes along the Trent Severn Water System. This beautifully updated 3-bedroom home offers year-round comfort and charm, featuring a vaulted-ceiling family room with a stone-clad fireplace and expansive windows that frame serene water views. Recent improvements include new siding, modern brick chimney, AHIC insulation, gable end back porch, all new bathrooms, and a new shower in the wash house. The remodelled bunkie, extended gravel driveway, and heavy-duty water filtration system add both convenience and function. A Generac generator, heat line, and winterized waterlines in the main house ensure peace of mind through every season. The very bright spacious kitchen to work in, sun-filled dining area, and a sunroom leading to a wraparound deck provide the perfect setting for relaxing or entertaining. Enjoy multiple outbuildings including a garage, shed, and wash house, ideal for extra storage or hobbies. The quiet, tucked-away waterfront is ideal for swimming and water activities, free from boat traffic. Whether you're seeking a peaceful retreat or a permanent residence, this property offers a perfect blend of privacy, comfort, and natural beauty. (id:53661)
52 Shelley Drive
Kawartha Lakes, Ontario
Beautiful family home with a Stunning Outdoor Space in sought after Waterfront Community! Bright and Spacious 3+1 Bedroom. Huge Fenced Yard that is any Gardeners and Entertainers Dream complete with Inground Pool, Fire Pit, Various Fruit Trees, Vegetable Garden and Chicken Coop (that can stay or go). Lake Access & Dock Rental within walking distance. Open Concept Main Floor and Large Family Room on Lower Level make this the perfect space for everyone. Gorgeous Kitchen with Built-In Appliances and Island. Bright Main Living Area with Fireplace and Large Windows top it off! Room to Park your RV or Boat to the side of the home. Garage with insulated work area (can stay or be taken down). A MUST SEE! THIS HOME TRULY HAS IT ALL! (id:53661)
1898 Concession 4 Road
Niagara-On-The-Lake, Ontario
THE BEST OF BOTH WORLDS!! Country property on the edge of Old Town Niagara-on-the-Lake. Just a 5 min drive to the iconic Queen Street, lined with restaurants, shops, theatre, and cafes, with world class wineries just up the road. Over 1 acre, this property includes a large family home with over 2,200 finished square feet and a gorgeous kidney shape cement Schwenker pool. Perfect for a retreat away from the city or a great place to raise your family. All brick, plenty of light, large family gathering areas, living room dining room, eat-in kitchen, rec room with airtight woodstove, and even your own workshop. Includes 4 bedrooms, 1.5 bath and rough-in for a 3rd bathroom. New furnace and hot water tank 2025. Main floor laundry and a spacious 3 season porch for that after dinner relaxation. This property is extremely quiet, private, and peaceful. Surrounded by mature trees and nature's bounty of birds, bunnies, and even deer may drop by. The pool area is fully fenced, newer pool filter and pump, fully equipped with a pool house and sauna. Come and see this piece of paradise! (id:53661)
8276 White Church Road E
Hamilton, Ontario
Everything you've wanted in Country Living minutes from the City. A Peaceful home with 2,371 Square Feet of Living Space, sitting on just under 0.5 an acre of land, nestled privately behind a beautiful treed lot. With easy access to Ancaster, Hamilton and highways. It doesn't get much better than this with a recently renovated entire main floor including a new Modern Kitchen, Spa like Bathroom &Luxury Flooring. An infrared sauna in lower level in another full bathroom with optional bedroom spaces, massive family/rec room, storage/workshop room & separate entrance. Other recent updates include 200 amp electrical panel, water pressure/softener/purifier system, sump pump, septic tank, security system & an exposed aggregate concrete driveway. Have morning coffee on your private backyard deck facing East for sunrise and then host friends and family over to relax by a fire at sunset. Detached double car garage can fit two full size vehicles with tons of additional storage space. Rare bonus of an owned solar panel system that generates an average of $5,000 a year with next to no maintenance. This full Brick house is ready to be called your next home! (id:53661)
402 - 80 King William Street
Hamilton, Ontario
Luxurious Penthouse Living with Stunning City Views and Private Rooftop OasisStep into a world of elegance and sophistication with this breathtaking two-story penthouse suite at the prestigious Filmworks Loft. Perfectly designed for those who love to entertain, this exquisite residence boasts a private rooftop deckyour very own urban retreat for unforgettable summer BBQs and gatherings under the stars.Inside, the spacious and sun-drenched two-bedroom, two-bathroom layout offers an open-concept living space that exudes charm and character. Exposed brick walls and grand, two-story windows flood the home with natural light while framing panoramic views of the city skyline, creating a living masterpiece. The gourmet kitchen, featuring sleek countertops and a versatile movable island, is ideal for both casual dining and culinary creativity.Retreat to the serene primary suite, complete with a private ensuite and generous double closet, while the second bedroomcurrently styled as a chic home officeprovides flexibility to suit your lifestyle. Thoughtful storage solutions throughout ensure a seamless, clutter-free living experience.The cozy family room opens directly to your exclusive terrace, where you can host intimate gatherings or simply unwind in your private outdoor sanctuary. (Yes, the BBQ is included for effortless entertaining!) (id:53661)
176 Foxborough Place
Thames Centre, Ontario
Welcome to 176 Foxborough Place, a newly constructed single-family home located in the desirable Foxborough subdivision in Thorndale. Offering over 2,200 sq ft of finished living space, this home features 4 bedrooms, 2.5 bathrooms, and a double car garage, ideal for families seeking both comfort and functionality. The main level boasts an open-concept layout with 9 ft ceilings, engineered hardwood flooring, and a bright, spacious living room complete with an electric fireplace. The modern kitchen is equipped with quartz countertops, stainless steel appliances, and ample cabinetry, perfect for both daily living and entertaining. Upstairs, youll find four generously sized bedrooms, including a well-appointed primary suite with ensuite bath, an additional full bathroom, and a convenient second-floor laundry room. The exterior features a professionally finished paver stone driveway, enhancing the overall curb appeal. Located just 15 minutes from London, this property offers easy access to schools, parks, shopping, and a community centre, making it an excellent choice for families. A must-see home in a growing, family-friendly community. (id:53661)
900 Sidney Street N
Quinte West, Ontario
Legal Description of property 1- PT LT 26-27 PL 22 LEMOINE AS IN QR579233; BELLEVILLE; COUNTY OF HASTINGS. Measurements: 135.59 t x 247.92 ft x 239.88 ft x 159.52 ft x 99.93 ft x 94.86 ft (As per Geowarehouse) 2- PT LT 27 PL 22 LEMOINE PT 1, 21R10050; BELLEVILLE; COUNTY OF HASTING. Measurements: 94.86 ft x 99.93 ft x 169.09 ft x 193.72 ft x 38.32 ft x 46.05 ft x 122.59 ft (As per Geowarehouse) Additional notes 1- Property has 2 fire hydrant (1 Cloverleaf drive & 1 on Sydney street) 2- 2 Gas line outlet observed (1 Cloverleaf drive & 1 on Sydney street) 3- Property is zoned as C1-8 Below are permissible A- Business, shall be limited X B- Administrative & Professional Offer C- A retail commercial establishment D- A Convenience store Taxes for 2024 are below 1- $4386.83 2- $3170.32 (id:53661)
194 Victoria Street
Kingston, Ontario
Perfect opportunity to own a brick house on lower Victoria St., just above Union St. just walk past Tindall Field and you're @ the heart of the University campus. Short walk to the lake. Great location & excellent income property - never vacant - high demand for university students. It would also make a wonderful family home, just a block away from Winston Churchill Public School & Breakwater Park. (id:53661)
348299 15th Side Road
Mono, Ontario
Exceptional Opportunity To Own This 1864 Country Retreat. Weekend Country Home Or All Year Round Family Living. Meticulously Maintained. Nestled In The Rolling Hills Of Mono,Enjoy Nearly 4000sqft. Only Moments to Hockley Village, Ski Hills,Day Spas, Mono Cliffs Park And An Easy Commute To Toronto. Original Pre-Confederation Home Thoughtfully Renovated with An Expansive Addition. Mennonite Construction Boasting Beamed Ceilings, 11ft by 4ft Butcher Block Kitchen Island, Hand-Made Heritage Windows, Four Fireplaces, Wood Stove, Outdoor Stone Kitchen, Firepit, Greenhouse, Garden Shed, Vegetable Garden, Tiered Rose Garden. Original Barn In Working Condition. Enjoy Your Afternoons With A Walk Around This Nearly 45 Acre Partially Treed Lot. Invite Friends And Family For An Afternoon Of Skating On The Pond Or A Game Of Hockey. In Summer, The Pond Is Perfect For Endless Fun On The Water. Cozy Up In The Library,Or Whip Up Your Old Family Recipes In The Exquisite La Cornue Oven. (id:53661)
101 Entrance Drive
Bracebridge, Ontario
Discover a unique opportunity at 101 Entrance Drive, Bracebridge, being sold under power of sale. This repurposed foundry building in the heart of Muskoka offers an impressive 10,000 sq/ft of retail space and approximately 19,000 sq/ft of versatile multi-use area, previously utilized as an event center. Situated on 2 acres of land, this property boasts tall ceilings and two convenient parking areas, making it ideal for a variety of ventures. Enjoy the charm of Bracebridge and beautiful parks such as Bracebridge Bay Park. This property is perfect for those looking to invest in a vibrant community with endless potential. Don't miss out on this exceptional opportunity! **EXTRAS** Property being sold in as is condition., Taxes to be confirmed (id:53661)
22 Showboat Crescent
Brampton, Ontario
Welcome to 22 Showboat Cres located in sought-after community of Lakelands Village. This prime location is minutes from the highway 410. Centrally located to parks, places of worship and medical facilities. This home boasts 3,274 sq feet of above-grade living space with approx. 1,400 sq ft of addn'l living space in a professionally finished basement. The basement has a large size bedroom, a sitting and dining area, a kitchen and a 3pc bathroom, making this the perfect property for a multi-generational family. Entering through the dbl door entry of the home, you are greeted to a oak staircase taking you to the second floor. The open-to-above foyer gives you a view 17 feet up. The first floor features gleaming strip hardwood flooring and ceramic tiles, with a practical layout and a fresh coat of paint that will satisfy even the most discerning buyers. Walking from the main entrance, you are greeted with a large, combined living and dining room area and an office complete with french doors. At the back of the house you are treated to a large kitchen and breakfast dining area that leads out to the backyard through a the patio door. The family room features a gas fireplace. As you head upstairs, you have a bonus media room with a huge bay window, overlooking the front of the house. The 2nd flr features 4 practial sized bdrms. The primary bedm is large and has a 5pc ensuite washroom, with 2 separate vanities and counter space. Two other bedrooms share a Jack and Jill, 3 pc washroom, while the last bdrm shares access to the 3pc guest washroom. The exterior of the home feature stone accents over brick and a double garage and asphalt paved driveway with room for 4 cars. LA is related to the sellers. See attached disclosure. LA, LB nor Sellers warrant the retrofit status of the basement. Buyer/Buyer's agent to verify all measurements and dimensions (id:53661)
Basement - 498 Meadows Boulevard
Mississauga, Ontario
Two-Bedroom Basement Apartment in Prime Location of Mississauga. Spacious Unit Featuring 2 Bedrooms, 1 Full Washroom & Large Open Concept Kitchen, Large Family Room. Enjoy a Private Entrance at Ground Level, Windows for Natural Light and In-suite Laundry. Located on Quiet Street, Near Parks, Schools, Shopping. Close to HWY 403, 410 & Minutes to Square One. Basement Tenant has to pay 40% Utilities. (id:53661)
3312 - 38 Annie Craig Drive
Toronto, Ontario
Tenant insurance + key deposit $300. (id:53661)
4 Richvale Drive
Brampton, Ontario
Beautiful, clean, LEGAL Walk-Out Basement apartment with 3 large bedrooms & Backyard space! This apartment does not feel like a basement at all. 2 of the bedrooms, the living/dining and washroom are all completely above grade. Ample light in the 3rd bedroom as it features a massive window. Private backyard and 2 parking spots. Amazing location close to transit, schools and the highway. (id:53661)
306 - 1421 Costigan Road
Milton, Ontario
Welcome to The Ambassador, where elegance and comfort come together in this beautifully designed 1-bedroom + den suite by Valery Homes. From the moment you step inside, you'll be captivated by the soaring 9 ceilings and the flood of natural light that enhances this thoughtfully crafted space. Designed for both functionality and luxury, this suite features a modern kitchen with sleek quartz countertops, a quartz island with seating, stainless steel appliances, and stylish pot lights that add warmth and sophistication. The open-concept living and dining area extends seamlessly to a private balcony, where you can take in breathtaking views of the Escarpment and easily accessible park. The spacious den offers versatility, perfect for a home office, reading nook, or guest space. It can even work as a bedroom, as you can see in the listing photos. The primary bedroom provides a tranquil retreat, while the ensuite laundry adds everyday convenience. Nestled in a prime Milton location, this home is steps from parks, top-rated schools, shopping, trails, and offers quick access to Highways 401 and 407, and the Milton GO Station, making it an ideal choice for first-time buyers, downsizers, and savvy investors. Don't miss this opportunity to own a stunning suite in one of Milton's most sought-after communities! Book your private showing today. (id:53661)
2335 Ridge Landing
Oakville, Ontario
Stunning renovated 4-bedroom, 3.5-bath family home on a prestigious, private lot backing onto serene green space in sought-after West Oak Trails. This spacious layout features a grand foyer, bright living room open to a formal dining area, and a gourmet kitchen with white cabinetry, granite countertops, and top-of-the-line stainless steel appliances. The sunny breakfast area offers access to the side yard, where you can enjoy your morning coffee under the pergola, overlooking beautifully landscaped gardens, a flagstone patio, and an inviting inground pool. The cozy family room is conveniently located just off the kitchen. Main floor highlights include a laundry room and direct access to the double-car garage. Upstairs, the generous primary suite boasts a luxurious, renovated 5-piece ensuite. Three additional spacious and sun-filled bedrooms share a well-appointed main bath. The professionally finished lower level offers a large recreation area, craft room, and a modern 3-piece bath. Ideally located close to Oakville Hospital, scenic trails, major highways, and within walking distance to both elementary and secondary schools. (id:53661)
1187 Giles Gate
Oakville, Ontario
Spacious 3000+ Ft Detached In Prominent Glen Abbey Neighborhood, 4 + 1 Bed W/I Finished Basement. Landscape W/I Concrete, Stone & Mature Trees. Living, Dining And Family Separate. Rec Room In The Basement. Close To Walking Trails, Schools & Hospital. (id:53661)
2906 - 88 Park Lawn Road
Toronto, Ontario
A one-of-a-kind luxury condo with a PRIVATE DOUBLE GARAGE. Where waterfront elegance meets urban sophistication. Welcome to your private sanctuary in the sky! This exceptional and spacious 2-bedroom + large den (easily a 3rd bedroom), 2-bath suite offers 1,330sqft of refined interior space, and a 120 sq ft private patio surrounded on 3 sides by the suite. With 2 entrances to breathtaking panoramic views of Lake Ontario and the Toronto's skyline, framed by true floor-to-ceiling windows along the entire suite facade and soaring 10-ft ceilings. Designed for elevated living, this open-concept home features custom modern chandeliers, bespoke cabinetry, and built-in central vacuum system. The chef inspired kitchen includes high-end appliances, new dishwasher and abundant workspace, while the oversized den adapts easily to your lifestyle as an office, guest room, or media space. The primary suite is a serene retreat with walk-in closet and spa-like ensuite with marble floors, a jacuzzi tub and a separate walk-in shower. A spacious second bedroom and full guest bath offer comfort and privacy. The suite has extensive storage and closet space, each with custom cabinetry/space savers. A rare private double car garage, outfitted with hydro rough in and EV-ready, offering unmatched convenience and security-an exceptional amenity in Toronto condo living. Adding to the suite exclusivity, the securely over-elevatored building includes a rest stop on the 29th floor. Plus, there is a 24-hour live concierge and separate security. Set in a premium building with the city's largest marble lobby and 30,000 sq ft of lifestyle amenities, including indoor & outdoor pools, 3 hot tubs, full fitness center, spa, party rooms, boardrooms, resident lounge, and 1 level of visitor parking. Located steps from the lake, with easy access to down town via car, waterfront trails or the Mimico Go Station, this is luxury redefined. Pets permitted under the rules and regulations of the condo corporation. (id:53661)
81b Seventeenth Street
Toronto, Ontario
Thoughtfully upgraded and built in 2017, this home offers over 2,700 sqft of total living space, including 3 bedrooms and 4 bathrooms. The kitchen and dining area impress with 12' ceilings and a new extended-height patio door that brings in exceptional natural light. The all-white kitchen is fresh and functional, featuring quartz counters, Bertazzoni appliances with a gas cooktop, and a centre island. Upgraded full-height uppers and extended cabinetry provide generous pantry space and a dedicated coffee bar. The custom floor-to-ceiling wine wall and bar millwork, paired with the fireplace, elevate the space. The backyard was designed for enjoyment with low maintenance in mind. Walk out to a nearly 200 sqft deck with a gas line, Ipe wood side walls, glass railings, and a full-length automatic awning so you can make the most of the space rain or shine. Aggregate concrete finishes the lower area, complemented by privacy trees that create a lush green backdrop. The showstopper is a wood-burning pizza oven, custom-built and imported from Portugal. Upstairs, you will find three generously sized bedrooms, including the primary suite with a walk-in closet, fireplace, and a spa-like 5-piece ensuite. Wrought iron staircase railings and feature wall with concealed storage add some flair and practicality. The finished basement has a separate side entrance, a full washroom, and builder rough-ins for a kitchen or wet bar. Use the space to suit your needs, ideal as a family room, gym, or separate suite. Convenient indoor access to the heated garage, complete with newly epoxy-coated floors, and an aggregate concrete driveway. Live in the heart of New Toronto, a community on the rise with vibrant cafes, craft breweries, and local shops popping up all around. Enjoy the lake, trails, and parks just minutes from your door, with quick access to Mimico GO, the TTC, and the Gardiner. (id:53661)
1333 Sheldon Avenue S
Oakville, Ontario
Upper Floor Only Renovated & Freshly Painted 3-Bedroom Detached in Prime Neighborhood!Beautifully updated upper-level unit with private entrance from the backyard in a highly desirable neighborhood. Freshly painted with wood flooring throughout, this bright and clean home offers three spacious bedrooms and an inviting layout.Located close to top-rated schools, public transit, shopping, restaurants, and all everyday amenities.A perfect choice for families or professionals seeking a stylish and convenient living space. (id:53661)
7 - 2169 Mountain Grove Avenue
Burlington, Ontario
Public Open House Saturday June 14th From 2:00 PM To 4:00 PM. Great Deal For Sale. 1,400 Square Feet Above Grade As Per MPAC. Four Bedroom Townhome With Finished Basement & Walkout. Located In Quiet, Family-Oriented Neighbourhood. Bright & Spacious. Well Maintained. Furnace & On Demand Water Heater Is 3 Months New. Convenient Location. Easy Access To Highway 403 & Highway 407. Close To Shops, Transit, Schools & More. Steps To Angela Coughlan Swimming Pool & Champlain Park. Click On 4K Virtual Tour & Don't Miss Out On This Gem! (id:53661)
77 Hatherley Road
Toronto, Ontario
Unbeatable Value, Fully Renovated Detached Home in the City! Why settle for less when you can have it all? This beautifully renovated detached home offers stylish city living without compromise. Move right in and enjoy the benefits of a modern, turnkey property with thoughtful upgrades throughout. The open-concept main floor is both elegant and functional, featuring rich hardwood floors, crown molding, and a striking marble fireplace in the living room, which flows seamlessly into the dining room. The chef-inspired kitchen comes complete with high-end stainless steel appliances, a gas range, Corian countertops and backsplash, sleek white cabinetry, and a spacious island with breakfast bar perfect for entertaining or casual dining. A convenient main-floor powder room adds to the homes practical layout. Upstairs, you'll find three generously sized bedrooms and a brand-new 4-piece bathroom. The primary suite includes a custom wall-to-wall built-in closet providing ample storage. The finished basement adds valuable living space with a modern 3-piece bathroom, laundry area, and flexible rooms ideal for a home office, cozy retreat, or additional storage. Outside, the deep 1.5-car garage offers more than just parking there's also a bonus room with endless possibilities: home gym, studio, office, cabana, or even potential for a future coach house. Set in a sought-after location close to parks, schools, and transit, this home offers unbeatable value with no work required just move in and enjoy. Don't miss your chance to own a fully upgraded city home with space, style, and investment potential. Come see it for yourself this weekend between 2-4 Saturday and Sunday. (id:53661)


