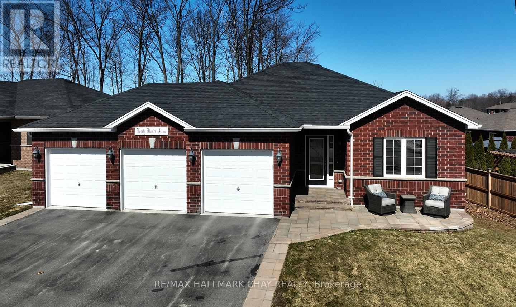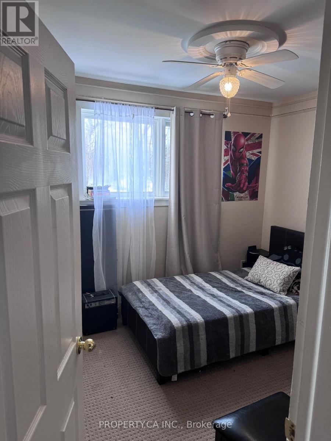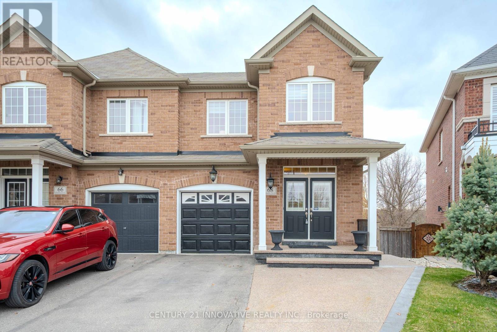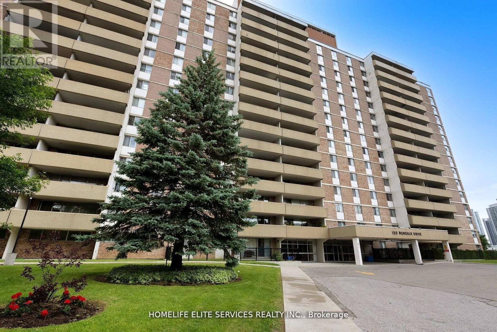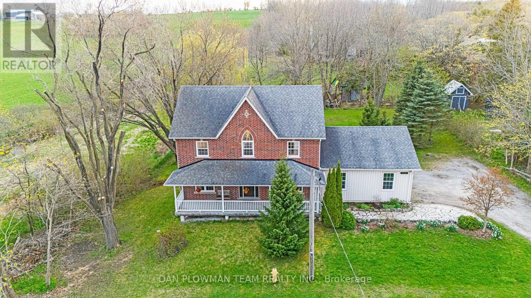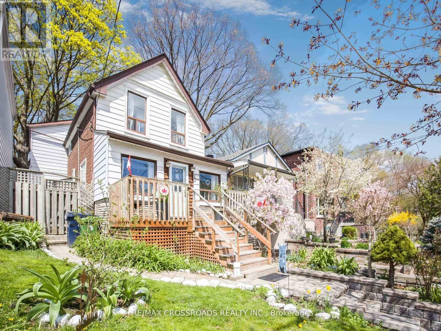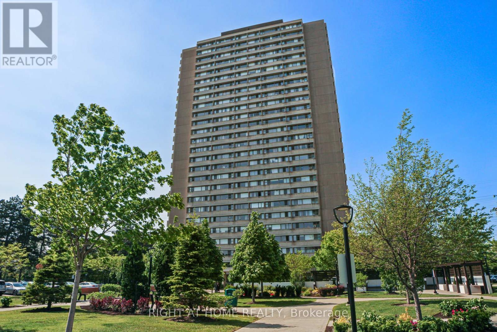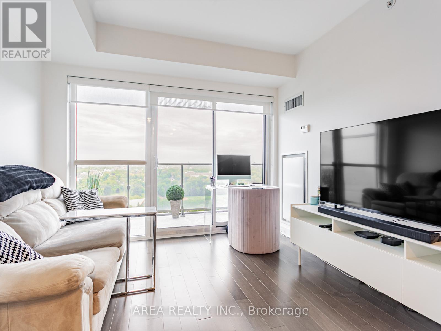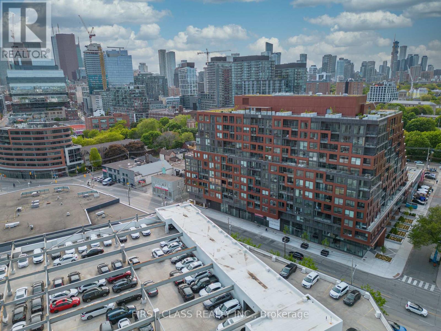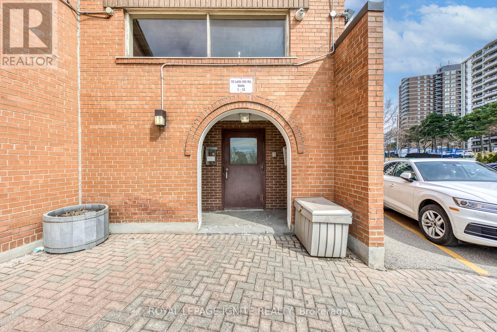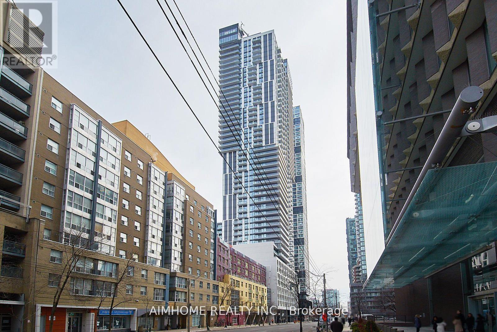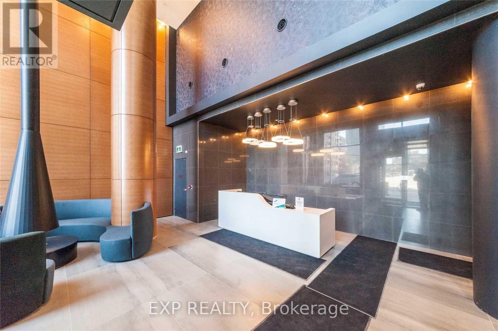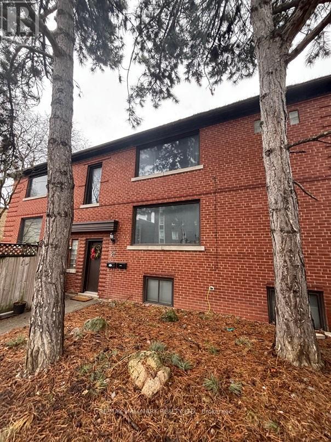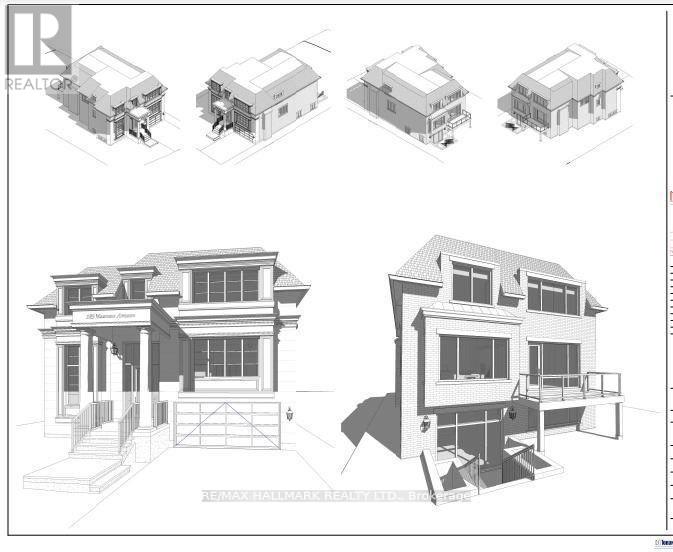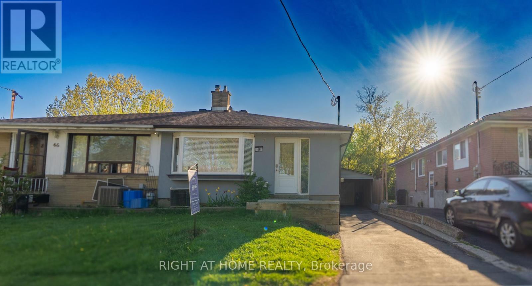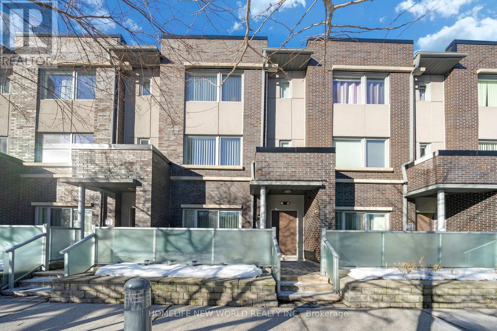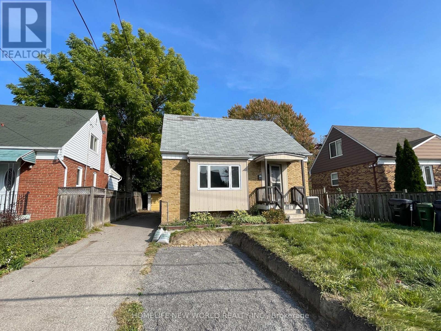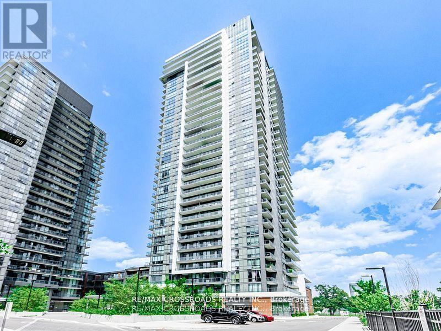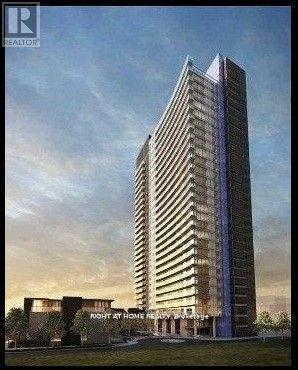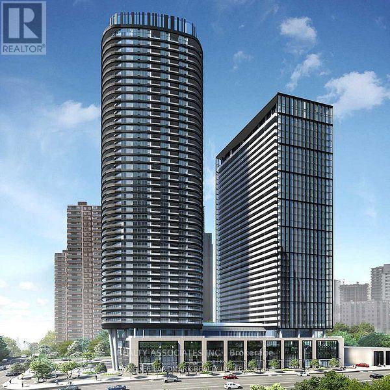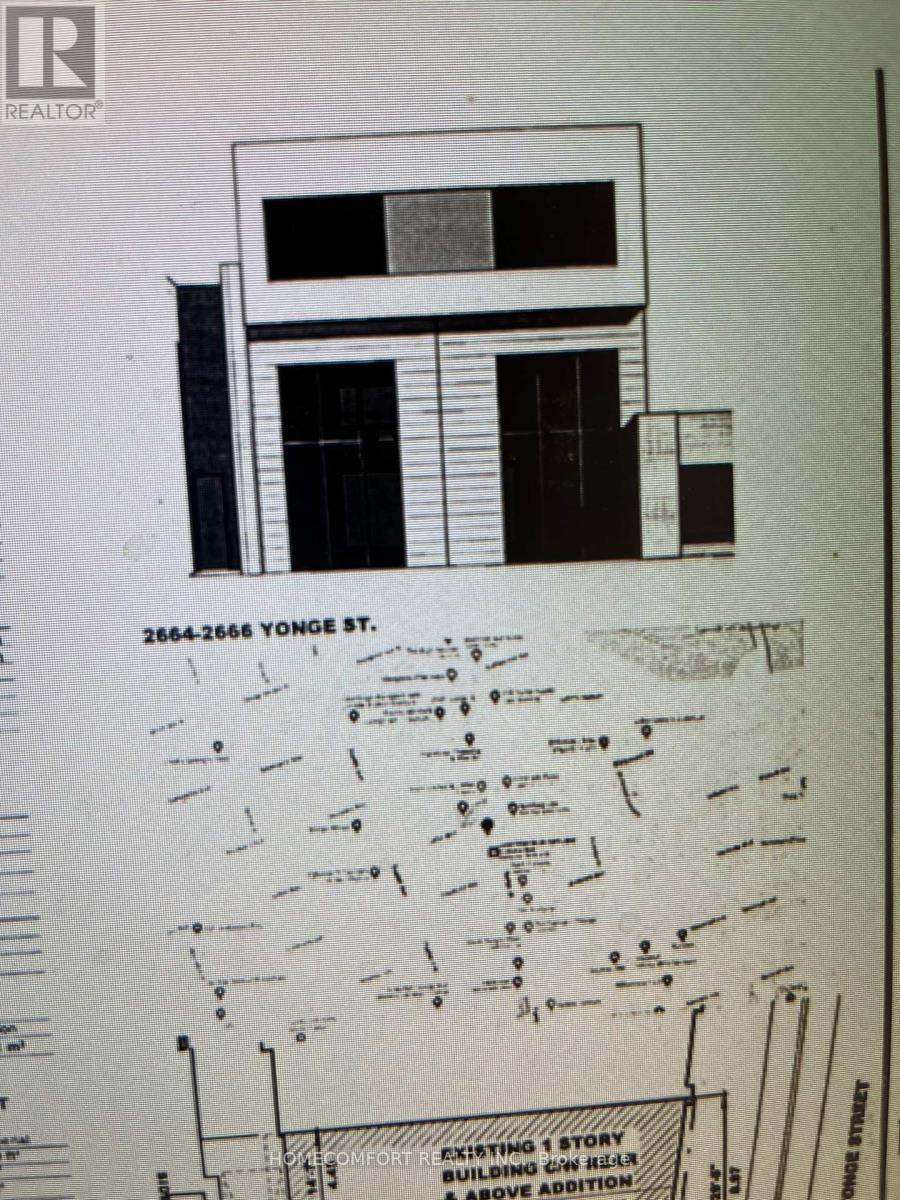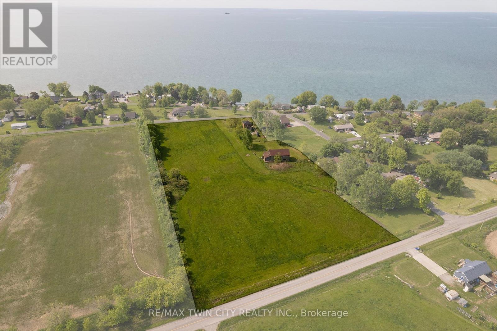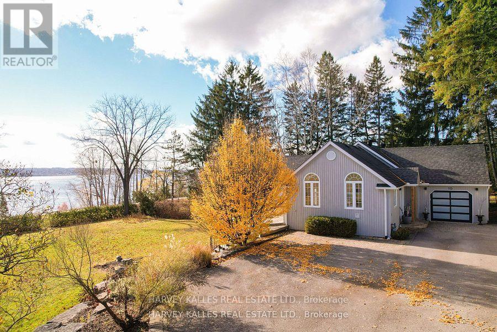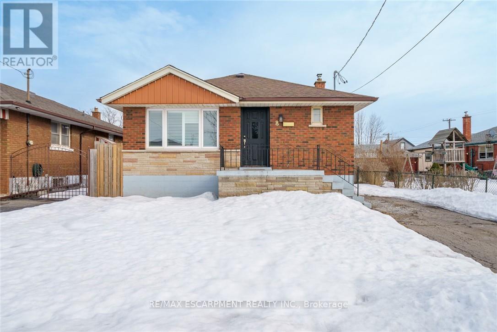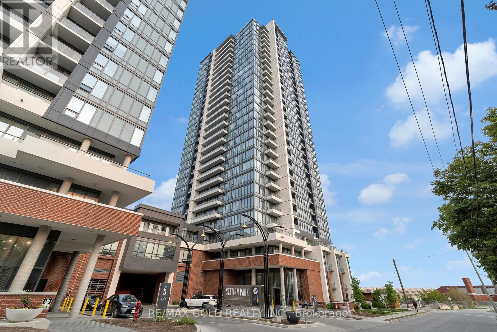1045 Cook Drive
Midland, Ontario
Top 5 Reasons You Will Love This Home: 1) This charming all-brick semi-detached bungalow is a perfect match for first-time buyers or those looking to downsize without compromise, offering comfort, ease, and great value in one inviting package 2) Step into a bright and airy living space where 9' ceilings, gleaming hardwood floors, and recessed lights creating a warm, welcoming atmosphere with an open layout that flows seamlessly into an eat-in kitchen with a centre island, leading out to a spacious deck complete with a built-in privacy wall, perfect for morning coffees or evening unwinding 3) Enjoy the ease of main level living with a cozy primary bedroom featuring a 4-piece ensuite and walk-in closet, plus a convenient laundry room with inside access to the garage 4) The unspoiled basement offers 1,108 square feet of future potential with above-grade windows and a bathroom rough-in, ready to be transformed into the perfect space for guests, hobbies, or an extra living area 5) Nestled in a sought-after location, a walkable distance from shopping, dining, the hospital, schools, parks, and a movie theatre. 1,103 above grade sq.ft. plus an unfinished basement Visit our website for more detailed information. (id:53661)
210 Bradford Street
Barrie, Ontario
HIGH-EXPOSURE COMMERCIAL SPACE FOR LEASE IN THE HEART OF BARRIE! Unlock the potential of this prime commercial lease opportunity in a high-traffic, central location just minutes from downtown Barrie, public transit, Highway 400, and the citys vibrant waterfront. This updated century home exudes charm while offering over 2,100 sq ft of versatile office or retail space, making it ideal for entrepreneurs, business owners, or professionals looking for a live/work setup. Step inside to discover character-filled interiors with soaring ceilings, rich wood details, and modern updates that create a warm yet professional environment. Zoned for various commercial uses, this space can accommodate offices, boutiques, studios, or client-facing businesses. A detached 1-car garage with a workshop at the back provides additional storage or workspace, adding even more functionality to this unique property. Parking for four vehicles ensures easy accessibility for employees and customers. Take advantage of this high-visibility location and establish your business in a space that offers both functionality and timeless charm! (id:53661)
20 Hunter Avenue
Tay, Ontario
Discover this stunning 2-bedroom, 2-4pc bathroom home situated on a premium pie-shaped lot in the desirable community of Victoria Harboura charming area built along the shores of Georgian Bay. This property features a rare 3 car drive-through garage with an additional 3 parking spots in the driveway, offering ample space for vehicles and recreational toys.The elegant curb appeal is enhanced by a glass-insert front entry door, an interlocking front patio, and a professionally installed sprinkler system. The backyard oasis is perfect for outdoor entertaining, featuring a spacious 12' x 24' Trex composite deck with sleek tinted glass and black railings, a privacy screen, and a built-in BBQ hookup. Gutter guards and buried downspouts in the back ensure low-maintenance living year-round.Inside, the open-concept design seamlessly blends the living room, dining area, and gourmet kitchen. The kitchen shines with a stylish backsplash, under-counter lighting, and a custom walk-in pantry complete with a breakfast bar and unique pull down cabinet. From the dining area, walk out to the deck and enjoy the view of tall trees. The inviting living room is highlighted by a Napoleon gas fireplace with a striking wall backdrop.The primary bedroom is generously sized to fit a king bed and features a luxurious double-sink ensuite along with a spacious walk-in closet complete with custom organizers.Additional highlights include central air, central vacuum and a basement equipped with a gas line for a future fireplace and a rough-in for a bathrooma large space awaiting your personal touches and finishes. Modern conveniences like hot water on demand (rental) and enhanced lighting throughout make this meticulously maintained home truly move-in ready.Experience unparalleled comfort and styleschedule your private showing today! View the video for a tour (id:53661)
Upper - 13 Webster Drive
Aurora, Ontario
upper unit only. its a 2 bedroom 1 washroom Detached Brick Backsplit in sought after Aurora Highlands. separate laundry. located in walking distance to great schools, parks, shopping and amenities. large window in the main floor with open concept layout. tenant to pay 2/3 of utilities. parking on the driveway. (id:53661)
20 - 117 Ringwood Drive
Whitchurch-Stouffville, Ontario
Excellent 2nd Floor Office Space. Bright In Quiet Area Off Main St., Stouffville At Entrance To Town With Convenient Location & Access To Hwy 48, Transit & Hwy 404.Tenant Is Responsible For Hydro, Maintaining Heating & Air Conditioning System, Chattels, Contents & Liability Insurance. (id:53661)
208 - 8 Beverly Glen Street
Vaughan, Ontario
Don't Miss 1 year Old Almost 600 Sq Ft 1 Bedroom + Den Suite at The Thornhill Complex in Prestigious Beverly Glen!*Featuring A Functional Layout , This Bright & Spacious 9 Ft Ceilings, An Open Concept Layout , High End Finishes Including Quartz Countertops, Stainless Steel Appliances (Including Microwave), Mirrored Closet Doors, Extra Deep Kitchen Storage, Undermount Sink, Laminate Floors, Parking On P2, Ensuite Stacked Washer & Dryer.The Superb Location Is Just Minutes From All Your Daily Needs - Upscale Restaurants, Viva Bus Terminal, YRT, Hwys 7, 400 & 407, Promenade Mall, Disera Drive Shopping Village, G. Ross Lord Park, T&T, & Walmart* You Will Enjoy Living Here (id:53661)
68 Gentile Circle W
Vaughan, Ontario
Welcome to 68 Gentile Circle, Vaughan A Rare Ravine-Side Gem in the Heart of Woodbridge!Tucked away on a quiet, family-friendly street, this beautifully maintained 3-bedroom semi-detached home offers the perfect blend of comfort, style, and location with stunning ravine views right in your backyard.Inside, youre welcomed by hardwood flooring throughout, modern pot lights, and freshly painted home with neutral tones that fill the home with warmth and brightness. The spacious, open-concept living and dining areas are perfect for both entertaining and everyday family life, while the kitchen overlooks your private outdoor space with no rear neighbors, just peaceful greenery as far as the eye can see.Upstairs, you'll find three generously sized bedrooms, including a sun-filled primary retreat with a large walk in closet.The homes fully finished walk-out basement in-law suite is an added bonus, featuring a separate bedroom, kitchen, 3-piece bathroom, and plenty of storage ideal for extended family, guests, or friends. But what truly sets this property apart is its unbeatable location. Just minutes from Market Lane Shopping Centre, where you can enjoy charming cafes, local bakeries, and boutique shops. You're also close to Boyd Conservation Park, perfect for weekend hikes and family picnics, and steps to Father Ermanno Bulfon Community Centre, which offers a gym, pool, and skating rink for year-round activities. Quick access to Hwy 427, 400, and 407 makes commuting a breeze, and families will appreciate proximity to top-rated schools and amenities like Fortinos, Longos, and Vaughan Mills Shopping Centre.This isnt just a home its a lifestyle in one of Vaughans most cherished communities.Dont miss the opportunity to own this ravine-side beauty. Book your private tour today! (id:53661)
3049 Simcoe County Rd 27
Bradford West Gwillimbury, Ontario
Rare opportunity to own 7.61 acres of prime land in Bond Head, low density residential area as part of Bond Head Secondary Plan. Located at 3049 Simcoe County Road 27, Bradford West Gwillimbury, this property offers approximately 558' by 727' of frontage on County Road 27. Located close to golf courses, schools, recreation centres, and places of worship. (id:53661)
511 - 120 Dundalk Drive
Toronto, Ontario
Welcome To One Of The Most Spacious And Sun-Filled 2-Bedroom Condos At 120 Dundalk Dr.! This Beautiful Functionally Laid-Out Unit Offers Just Over 1,000 Sq. Ft. Of Interior Space, Featuring Generously Sized Rooms, A Bright And Airy Living/Dining Area, And A Functional Layout That Provides Comfort And Flexibility. While The Unit Has Been Well Maintained, It Also Presents A Fantastic Opportunity For Buyers Looking To Personalize And Add Value Over Time. Step Outside Onto Your Expansive 20 X 8 Balcony, Where Breathtaking Views Await Whether You're Sipping Your Morning Coffee Or Unwinding In The Evening, This Outdoor Space Is Perfect For Enjoying The Fresh Air And Scenery. The Entire Building Is Undergoing Major Renovations, Including A Stunning New Lobby, Redesigned Mailroom, Modernized Hallways And Unit Doors, Upgraded Lighting, And Beautifully Refreshed Amenities Like A Brand-New Gym And Party Room. Residents Can Also Enjoy Resort-Style Facilities Including A Swimming Pool, Games Room, Gym, Sauna, And Party Room. All Utilities, Plus Bell Fibe Cable And Internet, Are Included In The Maintenance Fees, Offering Incredible Value. With Low Property Taxes And A Prime Location Just Off Hwy 401, Close To Transit, Shopping, And Schools This Is A Rare Opportunity For First-Time Buyers, Downsizers, Or Investors. (id:53661)
18555 Highway 12
Scugog, Ontario
This beautiful and meticulously kept farm located only 20 km north of Whitby is conveniently located between Port Perry and Uxbridge. An incredible turnkey equestrian property on 29.79 acres with large paddocks, electric fencing and pristine bush/forest for trails. This property has been operating as a successful equine business for years. CURRENT OWNER IS RETIRING AND MOTIVATED TO SELL ! Choose to continue as an income generating enterprise or just enjoy as your own exclusive horse-lover paradise - there are many options for this special property. Home and outbuildings beautifully laid out and very PRIVATE, with everything set well back from the road and backing onto almost 900 of acres of MNR land. 30' x 68' insulated and renovated 10 stall barn with 200 amp service. New indoor arena constructed in 2020. 8 large paddocks, some with run-in sheds, hydro and water. New Outdoor Sand Ring (2022). This property shows a 10+ ! Large, energy eRated bungalow with numerous updates, improvements and renovations. Approximately 2590 square feet on main level combines with approximately 1995 square feet of lower level living space for over 4500 square feet of spacious total living space. The large main living room features a wood burning fireplace and overlooks the paddocks. New flooring throughout the main and lower level. Updated country kitchen with new quartz counter-tops. Renovated ensuite bathroom with oversized soaker tub. Fully finished basement with 3 bedroom in-law suite/apartment, including an IKEA kitchen and separate laundry facilities. All new basement windows. Spacious 3 car garage with new doors and windows with 2 built in workbenches and second level mezzanine for storage. Geothermal heating & cooling for year round comfort ! Managed Forestry Plan helps to reduce property taxes. New UV water treatment system, softener, and pressure tank. Owned solar panels generate approximately $5500-$6500 annual income. This property truly has great investment potential ! (id:53661)
Bsmt - 2 Kingsmere Crescent
Toronto, Ontario
This Bright And Spacious Bungalow Is Located On A Private Crescent. South Of Kingston Road! Separate Entry, 3 Spacious Bedrooms, Own Kitchen And Landry. 2 3-Piece Bathrooms. Close To Hill Crescent Local And George P Mackie Junior Public School. Photos Are From Previous Listing. Tenants Share 40% Utilities. (id:53661)
1109 - 1 Massey Square
Toronto, Ontario
Beautiful 2 Bedroom , 1 Bath Condo for Sale. All utilities included. TV Cable included. Great location close to schools, Shopping and places of worship. Very easily accessible to Transit and close to subway station. Pets Permitted. A diverse and vibrant neighbourhood with a strong sense of community and family-friendly atmosphere. Great schools, numerous parks and recreational facilities, and easy access to public transit. (id:53661)
19826 Highway 12 Highway
Scugog, Ontario
Welcome To This One-Of-A-Kind, Custom-Built Home Nestled In The Heart Of Greenbank. Surrounded By Rolling Farmland And The Peaceful Beauty Of Nature, Yet Just Minutes From Port Perry And Uxbridge, And Only 20 Minutes From The 407, This Home Offers The Perfect Blend Of Old-World Charm And Modern Comfort. Lovingly Maintained And On The Market For The First Time Since It Was Built 16 Years Ago, This Timeless Country Chic Home Showcases Thoughtful Design And Warm Elegance Throughout. Rich Hardwood Flooring Flows Seamlessly Across The Main And Upper Levels, Adding To The Homes Character And Charm, And Large, Beautiful Windows In Every Room Fill The Home With Natural Light And Offer Sweeping Views Of The Surrounding Countryside. The Main Floor Features A Spacious, Open-Concept Kitchen, A Formal Dining Room, And A Large Living Area Overlooking An Expansive Backyard - Ideal For Entertaining Or Simply Unwinding In Peace. A Stylish 2-Piece Powder Room And A Practical Mudroom/Laundry Room With Separate Access To The Backyard Deck Add Everyday Convenience. The Main Floor Also Includes Access To The Oversized Double Car Garage With 10 Foot Ceilings - Perfect For Storing Large Vehicles, Creating A Workshop, Or Adding Overhead Storage Solutions. Upstairs, You'll Find Three Generously Sized Bedrooms, Including A Serene Primary Suite Complete With His-And-Her Closets And A 5-Piece Ensuite. A Second 4-Piece Bathroom Upstairs Also Adds Convenience For Family Living. The Finished Basement Feels Anything But Below-Ground, Thanks To Oversized Windows That Bathe The Spacious Rec Room In Light. A Rough-In For A Future Bathroom And An Exceptionally Large Storage Area Provide Endless Possibilities For Customization. With Parking For Up To Seven Vehicles And All The Charm Of A Country Retreat, This Home Combines Rustic Appeal With The Solid Comfort Of A Modern Build. Don't Miss This Rare Opportunity To Own A Truly Special Home In An Unbeatable Location - Book Your Private Showing Today! (id:53661)
22 Ivy Avenue
Toronto, Ontario
Welcome to 22 Ivy Ave, a charming, detached home nestled in highly coveted Riverdale. Proudly owned for over 30 years, this residence boasts rare 3 car parking and a lovely tiered back yard along with beautiful landscaped front yard. Functional principle rooms with decent sized bedrooms, the home has been tastefully painted and well kept. Located within an exceptional school catchment area, residents benefit from proximity to top-rated educational institutions such as Riverdale Collegiate. Enjoy Leisurely strolls to nearby Greenwood park, explore the boutique shops and diverse dining options of the Danforth or enjoy a day at Kew Beach. Convenient access to Gerrard Street car or Greenwood/Donlands Subway station. Don't Miss out. (id:53661)
1 - 750 Albert Street
Oshawa, Ontario
Bright And Spacious 2 Bed 1 Bath Main Floor Unit In Newly Built Triplex. Open Concept Layout, Ample Closet Space. Spacious Principle Rooms And Bedrooms. Private Laundry Room. Front And Back Entry To Unit. Walkout From Kitchen To Private Balcony And Fenced Porch. Includes One Parking Spot At Back Of Building. Freshly Painted And Ready To Move In! (id:53661)
1410 - 38 Elm Street
Toronto, Ontario
Sun-Filled Gem in the Heart of Downtown! Live where the action is in this bright, spacious 1-bedroom suite surrounded by everything the city has to offer! Just steps to U of T, TMU, Eaton Centre, Yonge-Dundas Square, TTC, Financial & Entertainment Districts, top hospitals, and endless shopping & dining. Enjoy 24-hr security, amazing amenities, plus a newly renovated gym& sauna. Move-in ready just unpack and enjoy the city life! (id:53661)
1704 - 735 Don Mills Road
Toronto, Ontario
This Is a Must See - Charming Condo With City & CN Tower Views - Includes Parking & Locker. Welcome To This Beautifully Maintained And Truly Unique Condo That Offers Both Charm & Functionality. Pride Of Ownership Is Evident Throughout This Cozy & Inviting Home. Enjoy Unobstructed Views of the City Skyline Including The Iconic CN Tower - A Perfect Backdrop For Your Morning Coffee Or Evening Unwind. The Thoughtfully Designed Front Entrance Features A Large Closet & Has Been Stylishly Separated From The Living Area To Create A Defined Welcoming Space. Custom Built-In Shelving In Both The Living and Dining Area's Adds Character & Practical Storage. The Kitchen Has Been Tastefully Redesigned With A Backsplash, Additional Cabinetry For Ample Storage, Stainless Steel Appliances, A Convection Stove With A Double Oven, & a Sleek Stainless Steel Range Hood Equipped With A Charcoal Filter For Improved Air Quality. The Bathroom Has Also Been Updated With Contemporary Finishes. This Well-Managed Building Offers Fantastic Amenities, Including an Indoor Pool, Gym, Sauna And Party Room. Visitors Will Appreciate The Ample Guest Parking That Is Available. This Unit Also Includes One Underground Parking Space and a Dedicated Storage Locker. Conveniently Located Close To Transit, Schools, Churches, Restaurants, Shopping, and Close to Downtown Toronto - Everything You Need Is At Your Doorstep. Ideal For First Time Home Buyers, Downsizers or Investors. Maintenance Fee includes, Heat, Hydro, Water, Cable, Internet (Bell Fibe 1.5 GB High Speed), Snow Removal, Landscaping, Waste Disposal. Don't Miss Your Chance To Make It Your Own! (id:53661)
2009 - 58 Orchard View Boulevard
Toronto, Ontario
Exceptional opportunity to own in one of Midtown's most highly sought after buildings. Welcome to Neon Condos! This bright and well-appointed 1+den, with 2 baths has the perfect layout for comfort and function. Featuring two full washrooms, a large bedroom, and a den that has sliding doors and floor to ceiling windows. Enjoy west-facing exposure on your own private balcony with unobstructed, sprawling views from the 20th floor of Eglinton Park and beyond. You will fall in love with this view! Unit includes parking and a storage locker, for added convenience. Building includes fantastic amenities, including gym, rooftop terrace, visitor parking and concierge service. Located steps to vibrant Yonge and Eglinton Centre, Line 1 subway, shops, restaurants, Eglinton Park and so much more! Enjoy the convenience of the city, nestled in your own peaceful oasis. (id:53661)
623 - 28 Eastern Avenue
Toronto, Ontario
Be the first to live in this brand new 2-bedroom, 2-bathroom corner suite at 28 Eastern Ave Situated in the lively Corktown neighborhood. Enjoy Abundant Natural Light from the Southwest Exposure and Expansive Windows Throughout. Laminate flooring throughout The Smart, Open-concept Layout Features a Sleek Kitchen With Built-in Appliances Seamlessly Connected to The Living Area, With No Wasted Space. Both bedrooms Include Windows and Closets, and There are Two Full Modern Bathrooms. The Unit also Offers a Private Balcony for Outdoor Relaxation. This Boutique-style Building Offers Top-Tier Amenities, including Gym, Co-working Lounge, Rooftop Terrace, and BBQ area. Just Minutes from the Distillery District, future Corktown Station, Local Parks, Shops, and Convenient Transit Options. Easy access to TTC, the Gardiner Expressway, and the DVP (id:53661)
4 - 10 Leith Hill Road
Toronto, Ontario
This spacious 3-bedroom, 2.5-bathroom condo townhouse offers the perfect blend of comfort and convenience. Ideally located near Don Mills Subway Station, steps from Fairview Mall, and with easy access to major highways 404 & 401, this home features 1,512 sq. ft. of above-grade living space plus approximately 450 sq. ft. of finished basement. The modern kitchen boasts quartz countertops, a stylish backsplash, and stainless steel appliances. Brand new flooring throughout enhances its appeal, while a cozy new fireplace in the basement and upgraded stair railings add warmth and sophistication. The furnace and AC units (installed in 2015) ensure efficient climate control, and maintenance fees include internet, TV, and cold water. Outside, enjoy a backyard with apple and plum trees, vibrant flowers, and access to a community outdoor pool and children's play park. The home includes one underground parking spot and visitor parking. Situated in a prime neighborhood, it is within walking distance of Fairview Mall, Don Mills Subway, elementary schools (Dallington & St. Timothy Catholic), North York General Hospital, a running track, a community center, and tennis courts. Nearby amenities include Costco, Asian grocery stores (Tone Tai, T&T Supermarket, and Iqbal), Silver City Cinemas, YMCA, and various music, dance, arts, and karate schools. With St. Timothy Catholic Church right across the street, this home offers an unbeatable combination of urban convenience and community charm. (id:53661)
2108 - 251 Jarvis Street
Toronto, Ontario
Luxurious 2 Bdrm Unit In the Heart Of Downtown Toronto. Unobstructed West City View, Bright and Spacious. Open Concept with Lots Of Sunshine. Laminate Thru-out. Modern Style Design in Kitchen Area with Stainless Steel Appliances. Walking Distance to Ryerson University, Eaton Center, Public Transit, Groceries. Best Amenities Include Grand Concierge on 5th Floor, Rooftop Garden, Fitness Centre, Party Room and Etc. (id:53661)
217 Richview Avenue
Toronto, Ontario
For Lease Exceptional Forest Hill Luxury HomeExperience refined living in this nearly 4,500 sq. ft. newly built Forest Hill masterpiece, a collaboration between Hirman Architects Inc. and Rayvon Interior Design. This stunning home offers sophisticated design, premium finishes, and seamless functionality across all levels, accessible by a private elevator. The main floor features expansive open-concept living and dining areas, a gourmet kitchen with top-of-the-line Miele appliances, waterfall island, sunlit breakfast nook, and a family room with custom built-ins that opens to a large entertaining deck. A sleek butlers pantry and private office complete the space. Upstairs, the serene primary suite includes a spa-like ensuite and walk-in closet, alongside three additional bedrooms with ensuites and a full laundry room. The lower level is true resort-style living: radiant heated floors, a vaulted two-storey rec room with wet bar, state-of-the-art theatre, gym with rock climbing wall, guest/nanny suite, and a walkout to a private landscaped backyard with an inground pool and Baja shelf. Complete with a heated driveway and walkways, smart home features, and located near top schools and amenities, this is a rare lease opportunity in one of Torontos most coveted neighbourhoods. (id:53661)
2108 - 68 Shuter Street
Toronto, Ontario
Beautiful And Bright North West Corner 1 Bedroom With A Large Den, 1 Parking Space. Separate Den Has Sliding Door Can Be Used 2nd Bedroom. Located In The Heart Of Downtown And Financial District. Walking Distance To Eatons Center And Yonge/Dundas Ttc. State Of The Art Amenities. (id:53661)
97 Oriole Parkway
Toronto, Ontario
Nestled in the vibrant Yonge-St. Clair neighbourhood, 97 Oriole Parkway offers a charming detached 2 storey residence that combines comfort, convenience, and character. Equipped with 3 separate spacious units, this corner lot is sure to impress. This unique property also has a private 4 car driveway. Situated just steps from Oriole Park, residents can enjoy walking trails and green spaces. The property is within walking distance to Davisville Subway Station, offering easy access to public transit. Local amenities such as cafes, restaurants, gyms, and shopping centers are nearby, providing a convenient urban lifestyle.Don't miss this one! (id:53661)
5511 - 2221 Yonge Street
Toronto, Ontario
Beautiful Unit In Luxury Condo Building At The Heart Of Yonge/Eglinton With Open Concept Layout for easy living! 9 ft Ceilings With Floor To Ceiling Windows. Pocket Door Between Den and Kitchen. Please Note: Den can be an office. Ample storage: walk-in closet in bedroom and double closet in foyer. Fabulous Amenities Include 24 Hr Concierge, Fitness Centre, Spa, Outdoor Lounge Area With Bbq. Steps To Subway, Shopping, Restaurants and all that Yonge/Eglinton has to offer! Starbucks in Lobby. Spectacular Unobstructed North and West Views of the City!, Locker available for $50/Mo. Valet Parking Available For $250/Month. (id:53661)
183 Maxome Avenue
Toronto, Ontario
Well-Maintained Spacious 3 Bedroom Bungalow In The Heart Of Newtonbrook East. Rare 65 ft Frontage, Backing Onto Caswell Park. Potential Rental Income With Separate Entrance To 3 Bedroom Basement. Move In, Renovate, Or Build Up To 4500Sq Ft + Basement Level. Minutes To Public Transit, Schools, Shopping, And All Other Amenities, price is negotiable, motivated seller, included the permit drawings and applications in case.great for investment. (id:53661)
48 Rushley Drive
Toronto, Ontario
What a Charming Renovation. Quality, Quality, Quality. This semi detached new from everyaspect- New Floor, New Windows, New Roof, New Furnace, New Air Conditioner, New Hot water tank(Rental), New Kitchen, New Island, New stainless steel appliances, Granite Counters, Two InLaw suites (LA or seller does not warrant retrofit status). New Stucco (Outside), New sunroom. New garage, New driveway. New, New, New.Very attractive Location. TTC, School, Mosque, Groceries are on walking distance. ThompsonPark just walking distance for morning and evening walk. (id:53661)
14 - 310 Village Green Square
Toronto, Ontario
Welcome to this exquisite Energy Star-certified townhome in the prestigious Tridel Metrogate community, offering 3 spacious bedrooms plus a versatile den that effortlessly doubles as a home office or 4th bedroom. Nestled against a serene park and playground, this home invites you to unwind on your private walk-out patio, complete with a BBQ gas connection and water hose bib, ideal for alfresco dining or relaxing in the fresh air. Step inside to discover a bright, modern interior featuring 9-foot ceilings on the main floor, enhancing the open-concept living area. The sleek kitchen, adorned with a breakfast nook, flows seamlessly into the dining and living spaces, perfect for entertaining. Retreat upstairs to the luxurious primary suite, boasting a spa-like 4-piece ensuite and a walk-in closet, while two additional bedrooms provide ample space for family or guests. Enjoy unparalleled convenience with quick access to Highways 401, 404, and the DVP, as well as nearby public transit, bus stops, and the GO train Station. Surrounded by shops, schools, and amenities, this turnkey home combines tranquillity and urban accessibility - a rare find for families seeking both comfort and connectivity. Don't miss your chance to own this gem. Currently tenanted. Vacant possession provided upon closing for owner-occupiers. Don't miss out, book your showing now! (id:53661)
11 Ellington Drive
Toronto, Ontario
Client RemarksThis beautiful home is just steps from Lawrence, TTC and shopping and backs onto green space! Walk out to your beautiful entertaining deck! New renovated 2-bedroom basement suite. (id:53661)
32 Dunlace Drive
Toronto, Ontario
This Well Situated Home Located In The Prestigious St. Andrews Neighbourhood With Walking Distance To Junior/High School, Renovated Kitchen And Bathroom, Hardwood Floor, A Perfect Home In A Perfect Location! (id:53661)
Ph 104 - 88 Harbour Street
Toronto, Ontario
Experience Elevated Urban Living In This Professionally Managed 2 Bedroom + Den, 2 Bathroom Corner Suite, Showcasing Elegant Architectural Finishes And Designer Details Throughout. The Modern Kitchen Is A Chefs Dream, Featuring Integrated Panel Appliances, Sleek Two-Tone Cabinetry, Granite Countertops And Backsplash, And A Generous Center Island. The Stylish Living Area Offers Custom Built-Ins, Refined Marble Accents, And Seamless Access To A Wraparound Balcony With Breathtaking Panoramic Lake Views. Expansive Floor-To-Ceiling Windows Flood The Space With Natural Light, While The Luxurious Primary Bedroom Boasts A Spa-Like 5-Piece Ensuite And A Full Wall Of Closets. Enjoy The Convenience Of In-Suite Laundry And Access To Exceptional Amenities Including An Indoor Pool, Fitness Center, Steam Room, And Resident Lounge. Ideally Situated In The Heart Of Downtown, Just Steps From Transit, The Gardiner, Shops, Dining, And Entertainment All With A Walk Score Of 97!**EXTRAS: **Appliances: Fridge, Electric cooktop, B/I Oven, B/I Microwave, Dishwasher, Washer and Dryer **Utilities: Heat & Water Included, Hydro Extra **Parking: 1 Spot Included (id:53661)
1203 - 8 Widmer Street
Toronto, Ontario
Near Brand New condo in the heart of the Toronto Entertainment district Spacious unit with natural light from floor to ceiling windows. Very Centrally located and walk score 100. Steps to public transit, Financial District, China town, Metro Convention Centre and CN towers and the lake for recreation. Proximity to Universities, hospitals, Bars/Restaurants and Arts Centre. Great place for professionals and families and students. (id:53661)
1910 - 32 Forest Manor Road
Toronto, Ontario
Discover this exquisite 2+1 bedroom, 2 bathroom corner condo at 32 Forest Manor Rd, perfectly positioned in one of North York's most sought-after neighborhoods. Nestled in a sleek 3 year old building, this residence seamlessly blends modern luxury with every day functionality to create the ultimate urban oasis. Step into a bright airy unit boasting soaring ceilings that enhance the sense of space, paired with engineered hardwood floors that exude elegance throughout. The expansive unobstructed panoramic views from this home are unparalleled offering breathtaking scenery of the city skyline and verdant parks. Natural light pours into every corner of this home, creating a warm and welcoming atmosphere. the open concept, modern kitchen is a chefs dream, featuring stunning stone countertops and high end finishes. The thoughtfully designed layout ensures a perfect flow between spaces, making it ideal for entertaining or quiet evenings in. Retreat to the spacious bedrooms, or use the versatile den as an office, hobby space, or cozy reading nook. The piece de resistance is the large, private balcony- an outdoor sanctuary where you can relax, unwind, and take in the sprawling views of the city and nearby green spaces. Pride of ownership shines throughout every detail of this meticulously maintained home. Conveniently located steps from Fairview Mall, the subway and major highways (401,404, and the DVP), this residence offers the best of urban and suburban living. Situated in the vibrant North York neighborhood, you'll enjoy access to shopping, dining, parks and more. If you're seeking a spacious, functional and elegant home that perfectly compliments modern city living, this stunning condo is your perfect match. don't miss this opportunity to call it yours (id:53661)
1528 Bayview Avenue
Toronto, Ontario
Conveniently situated in the highly desirable Leaside Bayview area, this turnkey restaurant offers exceptional street front exposure and high foot traffic in a densely populated neighborhood. Featuring a clean interior space with a kitchen and an inviting exterior patio, providing an ideal spot for outdoor seating or gatherings. With easy access to the Don Valley Parkway, this location combines prime visibility with convenient connectivity. (id:53661)
2312 - 121 Mcmahon Drive
Toronto, Ontario
Unobstructed west view facing park, hight floor with 9 ft ceiling, 688', 1+1 unit, large den, new wood flooring, minutes to 401,404 , subways and go.transit and community centre, 24 hours concierge, guest suites and visiter parking (id:53661)
2817 - 585 Bloor E Street E
Toronto, Ontario
Spacious Via Bloor Condos By Tridel. This stunning 2-bedroom, 2-bathroom residence resides 839 SQ.FT. of Living Space With 9 Feet Ceilings And Big Windows. Panoramic East And North View. Nestled within a master-planned community at the intersection of Bloor and Parliament, Via Bloor 2 offers not just a home, but a lifestyle. Enjoy the epitome of urban convenience with Sherbourne and Castle Frank TTC subway stations mere minutes away, alongside easy access to the DVP for seamless commuting. Experience the pinnacle of luxury living with impressive amenities and suite finishes that redefine modern comfort. From sleek design elements to thoughtfully crafted spaces, every detail exudes sophistication and style. Don't miss this opportunity to make Via Bloor 2 your new home sweet home. (id:53661)
Ph3201 - 15 Holmes Avenue
Toronto, Ontario
A MUST-SEE! RARELY OFFERED ULTRA-LUXURY PENTHOUSE, This stunning one-year-old, 3-bedroom penthouse boasts 1,168 sq. ft. of interior space + a massive 1,408 sq. ft. terrace totaling 2,576 sq. ft.! Featuring 12-ft ceilings throughout, floor-to-ceiling windows, and breathtaking views of downtown Toronto, the CN Tower, and Lake Ontario. Enjoy the ultimate outdoor experience with a gas BBQ hookup and water connection on the terrace, perfect for entertaining or creating your own rooftop garden. This residence offers the feel of a modern luxury bungalow in the sky, complete with an expansive terrace that feels like your own private backyard. Located in the heart of North York, just steps from Yonge & Finch Subway, parks, top-rated restaurants, supermarkets, and more! (id:53661)
2664/2666 Yonge Street
Toronto, Ontario
New Built Commercial and Residential Mix Use Freehold Standing Property, ready to Occupy in August 2025 at Yonge/Lytton. Step to Yong/Eglinton Corridor. Neighbor with future Mandy's Salad Restaurant, Starbucks, Just across The Sporting Life. This Is A Prime Location In the Lawrence Park South Neighbourhood, With Heavy Traffic Volumes And Great Exposure. Convenient Access To The Eglinton Station And Eglinton Crosstown Lrt. The Whole Commercial Unit Including 1726 Sqf Main Floor with 9' Ceiling and 538 Sqf 9 feet Ceiling Open to Above Mezzanine Area (self stair up and down). Bonus Basement 1120 Sqf front part with 8' Ceiling and Rear additional Storage area, 1 Surface parking at Rear. Variable uses from Medical Office, Pharmacy, Dental, Eye Glasses, to Brand Name Stores/ Restaurant Tenants, Etc. (id:53661)
2666 Yonge Street
Toronto, Ontario
New Built Commercial and Residential Mix Use Property at Yonge/Lytton. Will be ready in August 2025. Step to Yong/Eglinton Corridor. Neighbor with future Mandy's Salad Restaurant. Just Cross The Sporting Life. This Is A Prime Location In the Renowned Lawrence Park South Neighbourhood With Heavy Traffic Volumes And Great Exposure. Convenient Access To The Eglinton Station & Eglinton Crosstown Lrt. The Whole Commercial Unit Including 852 Sqf Main Floor with 9' Ceiling And 268 Sqf 9' Ceiling Second Floor Mezzanine Area,open to above front and Rear. Basement 560 Sqf front part with 8' Ceiling and Rear Part Storage area as free bonus. Building can be combine with neighbor unit 2664 Yonge St and make double bigger spaces for growing business use. Variable Uses from Medical Office, Pharmacy, Dental, Eye Glasses, to Brand name Stores or Restaurant Tenants, Etc. (id:53661)
912 - 22 Olive Avenue
Toronto, Ontario
Experience The Urban Convenience In The Highly Sought After Yonge & Finch Corner! This Stunning Residence Boasts 24-Hr Gated Security For Your Peace Of Mind. Our Unit Features A Spacious One Bedroom Plus Den Which Can Be Used As A 2nd Bedroom. Layout Designed For Modern Living. With Its Practical Floor Plan And Abundant Natural Light, This Home Invites You To Elevate Your Lifestyle In Style And Comfort. Rent Includes Heat, Hydro & Water For Easy Budgeting. Just Minutes Away From The Finch Subway, GO Bus Station, And Abundance of Restaurants and Stores. Every Amenity You Need Is At Your Doorstep. Seamless Connectivity Is At Your Fingertips With Easy Access To TTC Buses And Major Highways, Ensuring Effortless Commutes And Endless Exploration. (id:53661)
29 Old Lakeshore Road
Norfolk, Ontario
Rare (approx.) 6.5 acre hobby farm next to the Vaughn survey and steps to the water with spectacular Lake Erie views from the top floor of the century home and barn. So much potential here with a little work and imagination. Parcels of land like this are increasingly difficult to come by. Build your dreams today! (id:53661)
203 Yellow Birch Crescent
Blue Mountains, Ontario
Welcome to the coveted Windfall community at the base of Blue Mountain, where year-round resort living awaits! This stunning property features a premium open-concept floor plan that's perfect for entertaining. The chef's kitchen boasts a spacious center island, seamlessly flowing into the dining area and an inviting living room, complete with a cozy fireplace. Enjoy tranquil views of your fully fenced backyard, ideal for outdoor gatherings or peaceful relaxation. Retreat to the luxurious second-floor primary suite, featuring a generous walk-in closet and a spa-inspired en-suite bath with a soaker tub, double vanity, and modern glass shower. Two additional bedrooms share a large second-floor washroom, making it perfect for family or guests. The basement is ready for your personal touch and includes a roughed-in washroom, offering endless possibilities for customization. At the heart of Windfall is The Shed, an exclusive gathering place for residents, inspired by the historic barns of the Georgian Bay area. This vibrant hub is perfect for neighborhood get-togethers, Canada Day celebrations, and impromptu social events. With year-round heated pools, a sauna, gym, fireplace, BBQ patio, and playing field, The Shed serves as both a clubhouse and a recreational center a true social hub for the community. Experience the perfect blend of comfort and elegance in this exceptional home' your gateway to the best of Blue Mountain living! Don't miss out on this incredible opportunity! (id:53661)
57 Creek Ridge Street
Kitchener, Ontario
Branthaven Built 3 PLUS 1 Bdrm, 4 Washrm Upgraded Detached House W/ Finished LEGAL Bsmt Apartment W/Separate Side Entrance In High Demand Area Of Doon South, A Must See Reverse Pie Premium Corner Lot, Very Functional Open Concept & Beautiful Sunlight T/Out Hardwood T-Out Main Floor Pot Lights T-Out Main 2nd Floor Laundry , Kitchen & Bathrooms W/ Quartz Countertop. Short Distance To Grocery Stores, Plaza & Transit Quick Access To Hwy 401. LEGAL BASEMENT WITH SEPARATE ENTRANCE. VERY REASONABLE PRICE FOR QUICK SALE. (id:53661)
10 Puget Street
Barrie, Ontario
One Of A Kind Double Size Lot With Unobstructed South Facing Lake Views! First Time Offered For Sale On One Of The Most Prime Lots/Locations In Barrie - Outdoor Lifestyle Beach Front Community Steps To Barrie Yacht Club, Johnson Beach, Parks, Shopping, Dining, Farmers Market, Public/Private Marina, Downtown, Art Gallery, Theatre And Trans Canada Walk/Bike Trail That Follows the Beautiful Lakeshore! Newly Renovated, This Much Loved Family Home Is Filled With South Facing Light And Offers Stunning Clear Lake Views From All Principle Rooms! Some Features And Finishes Include: Over 3500SqFt Finished Open Concept Layout, 5" Light Bruce Wood Flooring, Floor To Ceilings Oversized Doors and Windows, Great Room With Vaulted Ceilings, Perfect Kitchen For Entertaining Include: Centre Island With Sit Up Breakfast Bar, Built In Oven/Microwave, Gas Range, Pantry, Stainless Appliances, Vaulted Ceilings With Skylight Windows, Open To Dining Area With Walkout To Exterior Sitting/Dining Area, Modern Limestone Gas Fireplace, Upgraded Light Fixtures, Main Floor Primary Bath With Walkout To Private Deck, Walk In Closet, Private Ensuite With Heated Porcelain Tile, Double Vanity And Glass Shower. Fully Finished Lower Level Walkout With Double Garden Doors Include: Clear Lake Views, 3 Bedrooms And 5 Piece Bathroom. Attached Garage With Inside Entrance, Large Double Paved Driveway, Large Flat Lot Offers Access To The Trans CanadaTrail! Active Outdoor Lakeside Living Minutes To HWY 400, Hospital, Georgian College, Skiing, Snowmobile Trails AND More! **EXTRAS** Please See Attached List For Details And Survey (id:53661)
18 Scarletwood Street
Hamilton, Ontario
Welcome to 18 Scarletwood Streetan upgraded 3-bedroom, 2.5-bath detached home in the sought-after Heritage Green community. This approx. 1750 sq ft two-storey home features a carpet-free layout, an elegant oak staircase with wrought iron spindles, and upgraded finishes throughout. The eat-in kitchen boasts granite counters, extended-height cabinetry in a designer finish, a gas line to the stove, stylish backsplash, and modern lighting. Enjoy a separate dining area and bright, spacious living roomperfect for entertaining or relaxing. Upstairs, the open- concept primary suite offers a 4-piece ensuite with frameless glass shower, plus convenient bedroom-level laundry. The unfinished basement features a 3-piece rough-in, awaiting your custom touch. Bonus garage-to-house entry and loads of curb appeal with a covered front porch. Close to parks, trails, schools, community centre, transit, and highway access. Move-in ready, family-friendly, and commuter perfect! (id:53661)
8 Shynal Avenue
Hamilton, Ontario
Completely Renovated, brick Bungalow with a separate 1 bedroom apartment. Situated in a family-friendly neighborhood, this property displays a great open-concept home filled with light. Detached garage and private driveway for your convenience. Tenant wiling to stay. (id:53661)
711 - 15 Wellington Street S
Kitchener, Ontario
Experience elevated urban living in this beautifully designed 1-bedroom + media, offering 620 sqft. of thoughtfully planned interior space plus a 50 sq. ft. private balcony. Complete with a dedicated parking spot and locker, this unit is ideally located just steps from Google and directly along the LRT line, providing effortless connectivity to Kitchener's vibrant core. The open-concept layout features expansive, unobstructed views of the city skyline, bathing the unit in natural light. Residents enjoy access to premium amenities, including an outdoor patio, bowling alley, peloton room, fitness center, and a hydro pool. This is modern city living at its finest. (id:53661)
25 Beaconsfield Avenue
London South, Ontario
Beautifully restored house in wortley Village. Built in 1906, this 2.5 storey house has been updated and impeccably maintained keeping some of the structures original charm. The bright 2 bedroom main floor unit features both front and rear access, generous living room, modern kitchen with breakfast bar, 3 piece bath, 2 bedrooms, a gas fireplace, and a private deck. The clean, dry basement offers storage and personal laundry. The 1.5 storey upper unit has two bathrooms, front and rear entry, updated kitchen with stainless appliances, large living room with gas fireplace, bright dining room, personal laundry and two generous decks. There is a large heated workshop/garage with a finished office space perfect for a home business. The lot is deep with a shed for lawn equipment and plenty of paved parking. There are also two gas connections for barbeques on the house. *For Additional Property Details Click The Brochure Icon Below* (id:53661)



