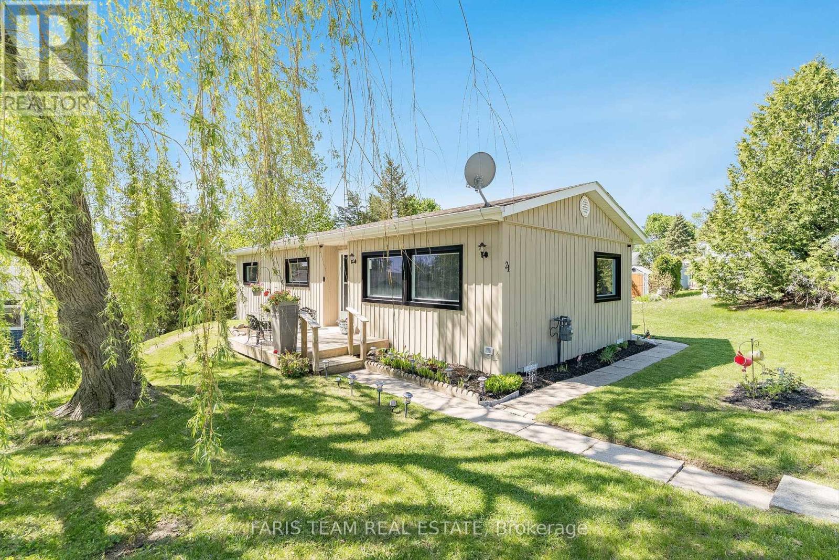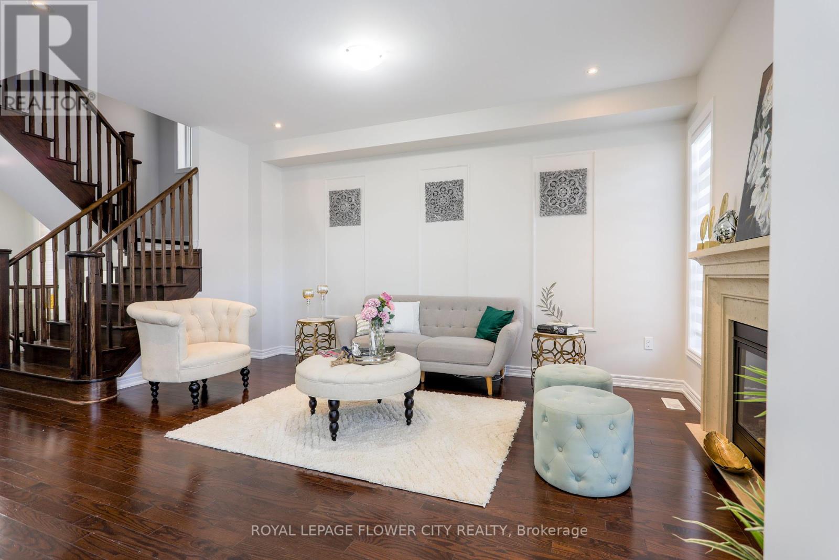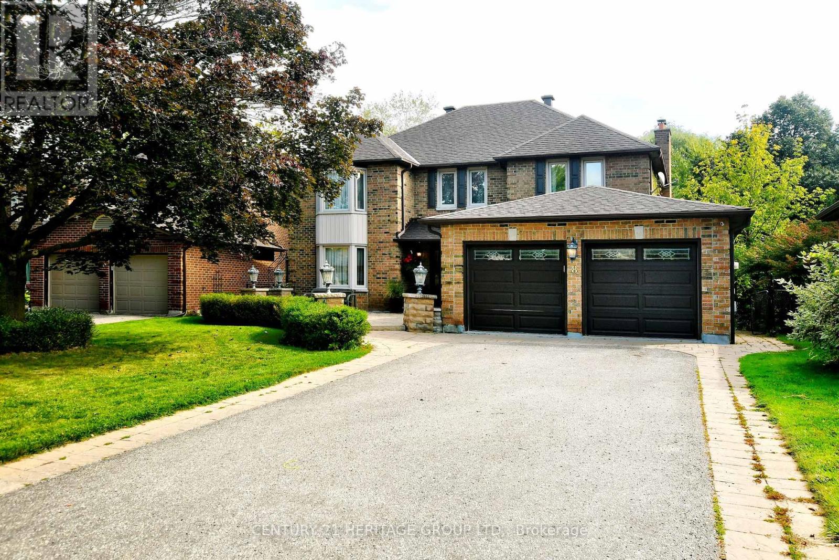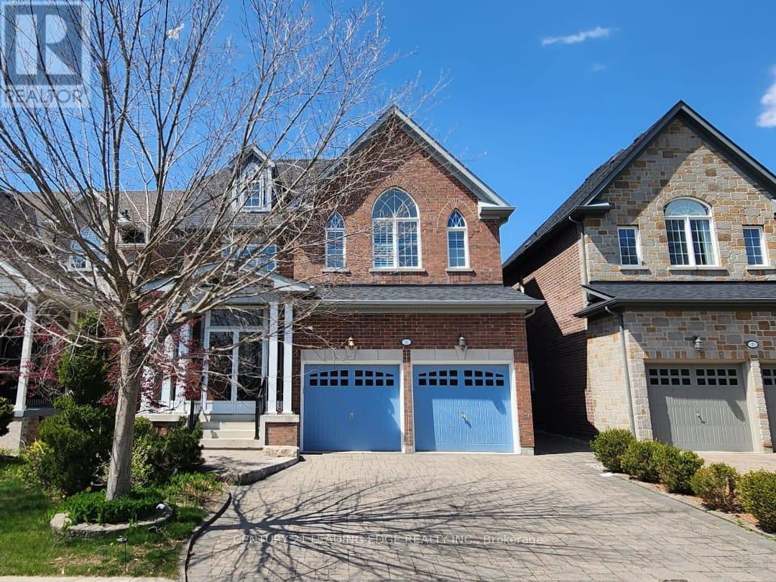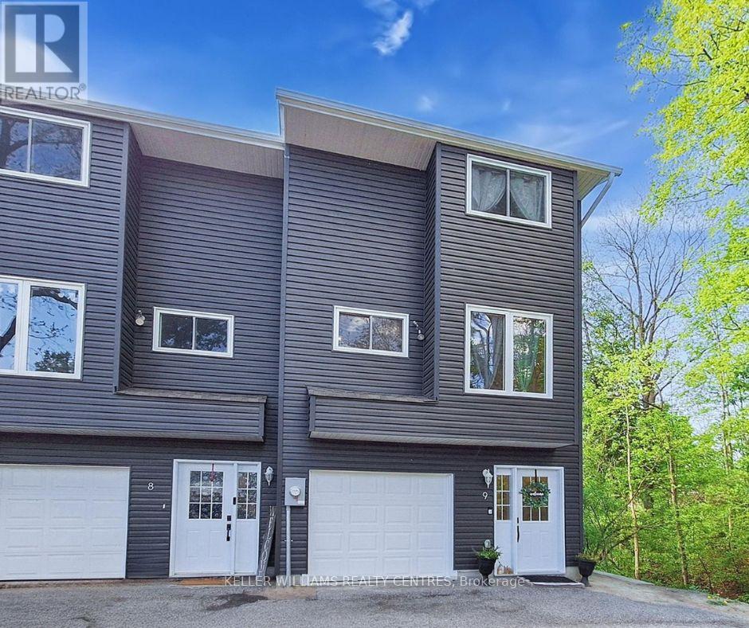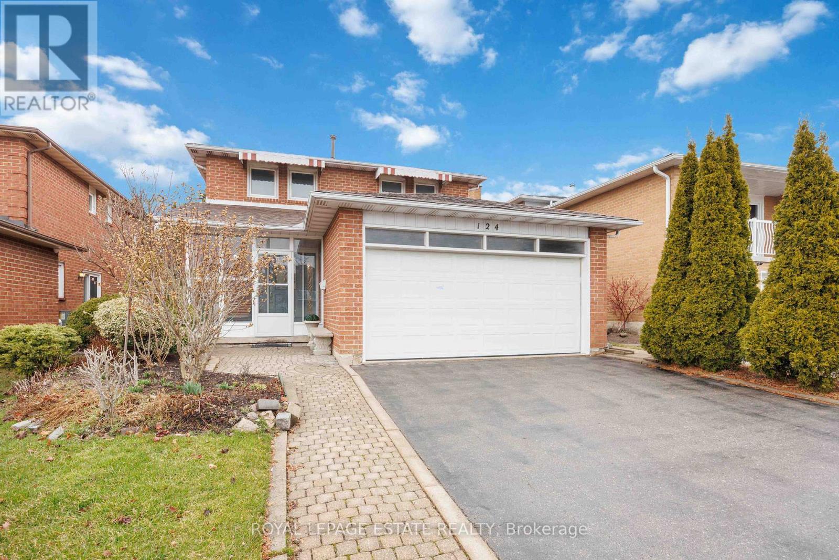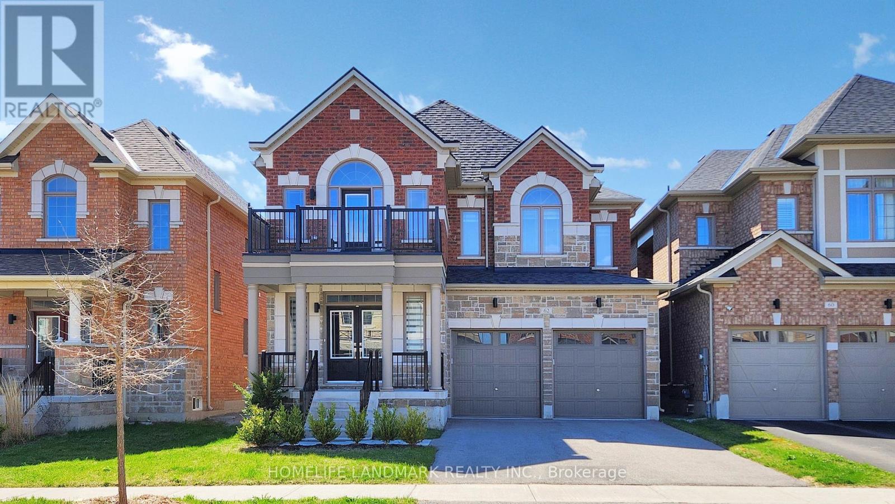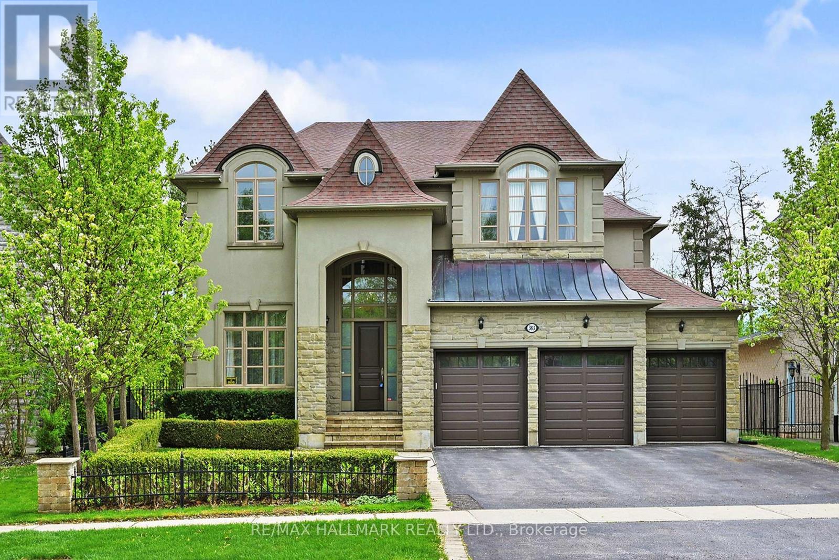2088 Osbond Road
Innisfil, Ontario
Attention Home Lovers & Investors! Nicely Renovated Family Home. 5 Beds + Den & 4 Baths. Gleaming Hardwood Floors, Ceramic, Modern Decor, Custom Laundry Room, Large Windows And Fully Finished Basement. Finished Living Area Of Over 3000 Sqft. Balcony Off Master Bed To Enjoy. Large Deck Off The Kitchen. Landscaped & Fenced W/Flagstone Patio. 24 Hours Notice. Great Tenants Can Be Assumed Or Willing To Move Out. If Needed This House Is Licensed For Rentals By The City Of Oshawa. After The Offer Signed If The New Purchaser Wanted To Keep The Current Tenants, They Could Assume Or If they Need The Property For Them Or To Their Family Members, Notice Can Be Given. (id:53661)
164 Major Buttons Drive
Markham, Ontario
Welcome to this warm and inviting home nestled in the heart of the family-friendly Sherwood-Amberglen community! This beautifully maintained property offers 3 spacious bedrooms, 4 bathrooms, with a double car garage. Step inside and enjoy a traditional layout that offers both comfort and functionality. The cozy family room is at the front of the home and features a wood burning brick fireplace and is perfect for cozy nights in. A bright eat-in kitchen equipped with stainless steel appliances, quartz counters & backsplash, pot lights and an abundance of pantry space flows seamlessly into the formal dining and living areas - it's perfect when hosting gatherings. The fully finished basement complete with a full kitchen and separate entrance is ideal for extended family, teens looking for their own space, guests, or income potential & featured a new 3pc bath. The fully fenced backyard has large mature trees, offering privacy and shade. In this community you'll find yourself surrounded by mature streets that are lines with mature trees, scenic trails, lush parks, and an abundance of green space. This home is conveniently located just minutes to top-rated schools, Markham-Stouffville Hospital, Markville Mall, public transit, and easy access to Highways 7 and 407 - making commuting a breeze. (id:53661)
21 Hawthorne Drive
Innisfil, Ontario
Top 5 Reasons You Will Love This Home: 1) Step inside this beautifully updated and move-in ready home featuring fresh neutral paint, new vinyl flooring in the foyer, kitchen, and bathroom, plush newer carpet, and new awning windows throughout the home providing bright natural light 2) Thoughtful modern upgrades include a brand-new furnace (2022), updated top quality windows (2024), updated insulation, durable vinyl exterior siding, new drywall, and a stylish new front door 3) Well-appointed bathroom completed with a barn door and coat closet boasting a sleek walk-in shower, along with three well-sized bedrooms 4) Enjoy an incredible array of community amenities, including access to two heated saltwater pools, shuffleboard courts, a woodshop, a fitness facility, pickleball courts, bingo nights, lawn bowling, and a variety of engaging community events 5) Ideally located just minutes from grocery stores, restaurants, and stunning beaches. 899 above grade sq.ft. Visit our website for more detailed information. (id:53661)
1246 Leslie Drive
Innisfil, Ontario
1246 Leslie Dr., Innisfil A Private Retreat Welcome to this beautifully upgraded 4-bedroom, 3-bathroom home, offering nearly 2,500 sq. ft. of elegant living space. The finished basement provides added versatility with a second kitchen, bedroom, and full bath ideal for guests or an in-law suite. The heart of the home is a modern kitchen featuring quartz countertops and an oversized island, while the inviting living room boasts a stunning stone fireplace. Luxurious bathrooms include Double sinks for added convenience. Step outside to your private backyard oasis, backing onto a serene forest, complete with a gazebo, firepit, and deck perfect for relaxing or entertaining. Recent upgrades include new garage doors, a screened-in porch, and an expanded driveway. A rare blend of privacy, nature, and modern comfort don't miss this incredible opportunity! (id:53661)
108 Quigley Street
Essa, Ontario
Top 5 Reasons You Will Love This Home: 1) Step into a bright and airy layout where large windows and an open-concept main level fill the space with natural light and warmth 2) The modern, functional kitchen offers generous counterspace and flows seamlessly to a custom deck, perfect for effortless entertaining, along with the convenience of inside access to the garage from the main hallway 3) Your private primary retreat awaits with a walk-in closet and a spacious 5-piece ensuite, creating a perfect space to unwind at the end of the day 4) The fully finished basement adds valuable extra living space, ideal for a recreation room, home office, or private guest suite, complete with a full 3-piece bathroom 5) Outside, the custom deck with built-in privacy shutters creates a stylish and secluded setting for summer gatherings, quiet mornings, or evening relaxation. 1,557 above grade sq.ft. plus a finished basement. Visit our website for more detailed information. *Please note some images have been virtually staged to show the potential of the home. (id:53661)
35 Buchanan Crescent
Aurora, Ontario
Nestled on a quiet, family-friendly street, this beautifully renovated 3 bedroom home showcases exceptional curb appeal & thoughtful upgrades throughout. The main floor welcomes you with elegant formal living & dining rooms -ideal for hosting and entertaining. The heart of the home is the stunning, modern kitchen, complete with quartz countertops, custom cabinetry & backsplash & brand-new stainless steel appliances. A bright breakfast area provides the perfect spot for casual family meals, with a walkout to the back patio for seamless indoor-outdoor living. The adjacent family room features a large picture window & a cozy wood-burning fireplace with a new stone surround, creating a warm and inviting atmosphere. Also on the main level are a stylish 2 piece powder room & a functional laundry/mudroom with custom cabinetry & new washer & dryer. Beautiful engineered hardwood flooring runs throughout the main level, adding warmth & sophistication. Upstairs, the spacious primary suite offers a large walk-in closet & a luxurious ensuite with a double-sink vanity & glass-enclosed shower. Two additional sun-filled bedrooms with new broadloom are perfect for family or guests & share an updated four-piece main bathroom. The fully finished basement provides additional living space, including a large recreation room, a 4th bedroom, and a modern 3 piece bathroom. A partially finished room offers flexibility -ideal for storage, a 5th bedroom, or a hobby space. Durable vinyl strip flooring ensures style & functionality. Step outside to the fully fenced backyard featuring a spacious patio & plenty of gardens- perfect for outdoor entertaining or relaxing in the warmer months. Extensively renovated with new windows, front door, roof shingles, and more, this home is truly move-in ready. (id:53661)
68 Killington Avenue
Vaughan, Ontario
Welcome to this beautifully maintained 3-bedroom, 3-bathroom detached home located in the highly sought-after community of Kleinburg. The main floor features elegant hardwood flooring throughout the spacious family and living areas. The open-concept design seamlessly connects the family room, combined with the dining area, offering a bright and airy ambiance with picturesque views of the backyard. The modern kitchen boasts a functional island, ample cabinetry, and an open layout that overlooks the beautifully landscaped backyard perfect for family gatherings and entertaining, complete with interlocking for added charm and functionality. Upstairs, you'll find three generously sized bedrooms, including a luxurious primary suite featuring a 5-piece ensuite bathroom and a spacious walk-in closet. Additional highlights include Freshly painted home offers a bright, clean feel throughout, Also to boost the an extended driveway, providing ample parking space for multiple vehicles. This home offers added privacy with no house behind just a quiet alleyway. Perfectly situated for families with growing children, the property faces a beautiful park, just steps from your front door. The park is packed with family-friendly amenities including a tennis court, splash pad, swings, basketball court, and even a skateboard pad. Plus, a highly rated school is only a couple of minutes away, making daily routines easy and stress-free. your next dream home to live in the most sophisticated neighborhood of Vaughan. (id:53661)
499 Roy Rainey Avenue
Markham, Ontario
499 Roy Rainey Avenue is a beautifully appointed residence nestled in the heart of Markham, designed with both elegance and functionality in mind. From the impressive foyer with soaring ceilings to the custom chefs kitchen, every element has been curated for modern living and timeless style.The main floor features a generous living room with rich hardwood flooring and a gas fireplace, a formal dining room with direct access to the kitchen, and a versatile library ideal for a home office or quiet retreat. The gourmet kitchen showcases a large island, granite countertops, high-end stainless steel appliances, and custom cabinetry, seamlessly connecting to the bright eat-in areaperfect for everyday family meals. Step into the professionally landscaped backyard, offering ample room for outdoor gatherings or the future addition of a pool. A convenient mudroom with garage access and a stylish powder room complete this level.Upstairs, the primary suite serves as a private sanctuary, comfortably accommodating a king-sized bed and a sitting area. The spa-like ensuite includes a makeup vanity, soaking tub, and upscale finishes. Two additional bedrooms share a semi-ensuite bathroom, while the fourth bedroom enjoys the privacy of its own full ensuite.The fully finished lower level is made for entertaining, featuring wood laminate flooring, pot lights, a striking stone accent wall with electric fireplace, and a custom bar equipped with storage and stainless steel appliances. A separate office or guest room and a four-piece bath add functionality to the space.Ideally located with convenient access to Highways 404 and 407, YRT, Unionville GO, Markville Mall, historic Unionville, and Rouge National Urban Park this home combines comfort, sophistication, and an unbeatable location. A rare opportunity not to be missed. (id:53661)
52 Morning Dove Drive
Markham, Ontario
*Charming Freehold Townhome In Cornell - Premium Lot Overlooking Greenspace*This Bright And Spacious FreeholdTownhome Sits On A Premium Lot Overlooking Tranquil Greenspace In The Sought-After Cornell Community. The Sun-Filled Interior FeaturesLarge Windows And An Open-Concept Layout, Perfect For Modern Living. Upstairs, The Primary Bedroom Boasts A Walk-In Closet And 4-PieceEnsuite, While Two Additional Spacious Bedrooms Provide Plenty Of Room For Family Or Guests. The Finished Basement Adds Versatility WithAn Extra Bedroom, Bathroom, And Rec Areaideal For An In-Law Suite, Nanny Quarters, Or Entertaining Space. Outside, The Large BackyardOers A Private Retreat. Enjoy An Unbeatable Location Close To Parks, Top-Rated Schools, The Cornell Community Centre (With Pool AndLibrary), And All Amenities. Dont Miss This Rare Opportunity In One Of Markhams Most Desirable Neighborhoods! *** EXTRAS: Existing: S/SFridge, S/S Stove, Dishwasher, Washer & Dryer, All Elf's, All Window Coverings, Furnace, CAC. (id:53661)
8 Petch Crescent
Aurora, Ontario
A breathtaking 4-bedroom family home backing onto a tranquil ravine, complete with a walkout basement. Situated on a quiet street in one of Auroras most coveted neighborhoods, this home offers incredible curb appeal and nearly 4,500 sqft of finished living space. Blending classic elegance with modern luxury, the open-concept main floor is perfect for entertaining, featuring gleaming hardwood floors and an upgraded kitchen with stainless steel appliances, a built-in double oven, and a gas stove. The spacious breakfast area offers stunning views of the lush ravine, ensuring complete privacy and tranquility. A concrete walkway leads from the side of the home to the walkout basement, which includes a bedroom, eat-in kitchen, gas fireplace, and its own separate laundry area. The expansive backyard is ideal for family BBQs and outdoor relaxation, while the walkout deck allows you to fully enjoy the breathtaking natural surroundings. The driveway provides ample parking with space for four vehicles, as there is no sidewalk. This home is truly a must-see schedule your viewing today and step into your dream home! (id:53661)
95 Collier Crescent
Essa, Ontario
ATTENTION FIRST TIME BUYERS!! THIS IS A EXCELLENT OPPORTUNITY TO GET INTO THE MARKET WITH THIS BEAUTIFUL 3 BED, 1.1. TOWNHOME. AMAZING OPEN FLOOR PLAN ON THE MAIN LEVEL WITH THE KITCHEN AND DINING AREA OVERLOOKING THE LARGE LIVING ROOM. HARDWOOD IN HALL AND LIVING AREA AND CERAMIC IN WET AREAS. LARGE KITCHEN WITH BREAKFAST BAR AND WALKOUT TO A PRIVATE FULLY FENCED YARD WITH NO REAR NEIGHBOURS. UPSTAIRS YOU WILL FINS 3 GENEROUS SIZED BEDROOMS AND A 4 PIECE BATH. THERE IS A PROFESSIONALLY FINISHED REC ROOM IN THE LOWER LEVEL OFFERING ADDITIONAL LIVING AREA PERFECT FOR THOSE MOVIE NIGHTS OR PERHAPS A HOME GYM OR OFFICE AREA. THE LOWER AREA ALSO HAS A ROUGH IN FOR A ADDITIONAL BATHROOM. ENJOY YOUR EVENINGS ON THE LARGE WELCOMING FRONT PORCH. (id:53661)
6 Castleglen Boulevard
Markham, Ontario
Beautiful original-owner home on a premium lot facing onto a peaceful pond! Over 3,000 sqft of well-maintained living space with quality upgrades throughout. Professionally landscaped front and backyard featuring extensive interlock stonework perfect for outdoor entertaining and enhancing curb appeal. 9-ft ceilings on the main floor, hardwood floors throughout 1st and 2nd levels, solid wood staircase with iron pickets. Upgraded kitchen with granite countertops, built-in stove and oven, pot lights, and California shutters. Spacious layout with 2 primary bedrooms, plus 2 additional bedrooms sharing a Jack & Jill bath with large walk-in closets. Located in a top-ranked school district and close to parks, trails, and all amenities. A rare find in a prime location! (id:53661)
9 - 113 North Street
Georgina, Ontario
Welcome to this modern end-unit gem tucked into one of Suttons most peaceful, nature-filled enclaves. Backing onto quiet church grounds and surrounded by ravine views from every window, this home blends serenity, style, and convenience. Step inside to discover a chefs kitchen designed for both function and flair! Featuring an oversized island, quartz countertops with bevelled edges, a gas stove (with electric hook-up option), and a dedicated pantry with a butcher block station ideal for coffee prep and small appliance storage. Throughout the home, you'll find engineered hardwood and custom tile, including a striking herringbone entry. Upgraded light fixtures and pot lights add a warm, modern ambiance to the bright open-concept layout, with additional natural light thanks to the end-unit positioning. Unwind in the spa-inspired bathroom, complete with a freestanding soaker tub beneath a chandelier, double vanities, Riobel fixtures, a custom tile wall, and a pot-lit shower for added ambiance. Other highlights include a spacious deck overlooking the ravine, a private garage with door opener, and a central location just minutes to shops, schools, and parks. Move-in ready with upscale finishes and thoughtful touches throughout, this is one you won't want to miss! (id:53661)
678 Madeline Heights
Newmarket, Ontario
This Rarely Offered Hidden Gem Is Located In The Highly Sought After Community Of Stonehaven. This Custom-Built Executive Home Is Situated On A **Premium Cul-De-Sac Lot, Backing Onto The Scenic St. Andrews Golf Course**. It Offers A Unique Blend Of Luxury, Functionality, And Privacy With Over 4,000 Sq. Ft. Of Finished Living Space with a **Pool-Sized Lot**! Step Inside To A Grand Double-Door Entry Leading To An Open-To-Above Foyer And Living Area Flooded With Natural Light From Numerous Large Windows. The Main Floor Features Soaring Ceilings, A Stunning Double-Sided Fireplace Connecting The Living/Dining Rooms, And A Bright, Private Front Office With Cathedral Ceilings. Enjoy A Beautifully Updated Kitchen With Stainless Steel Appliances And A Dedicated Breakfast Area With Dimmable Lighting. Hardwood Floors Flow Throughout The Main Level. Upstairs Offers 3 Spacious Bedrooms, Including A Primary Retreat With An Upgraded Ensuite, His-And-Hers Closets, And A View Overlooking The Family Room. Custom Built-In Shelving In All Bedroom Closets Adds Practical Elegance. The Upper Landing Also Provides A Striking View Of The Foyer Below. Laundry Is Conveniently Located On The Upper Level. The Professionally Finished Walk-Out Basement Features 3 Additional Rooms, A Fireplace, And Built-In Speakers, With Direct Access To A Multi-Level Composite Deck Overlooking Mature Trees, Ponds, And Golf Course Views. Additional Features Include A Kitchen Toe-Kick Vacuum (VacPan), Tankless Water Heater, Cold Room, Central Vac With Equipment, Backyard Awning, Gas Line For BBQ Hookup, Recently Upgraded Double Garage Doors, And Parking For Up To 10 Cars. Located Near High-Rated Schools, Public Parks, Upper Canada Mall, Magna Centre, Ray Twinney Complex, Newmarket Public Library, Restaurants, Public Transit, And Highway 404, This Home Offers The Perfect Balance Of Prestige, Comfort, And Convenience. (id:53661)
8 Tivoli Avenue
Richmond Hill, Ontario
Welcome to 8 Tivoli Avenue in Richmond Hill, a grand and elegant 5-bed, 5-bath residence that blends classic sophistication with tasteful modern updates. This stunning home showcases a dramatic double-height foyer, complete with a sweeping oak staircase, and a functional layout ideal for both family life and entertaining. Set on a tree-lined street, this expansive residence showcases thoughtful renovations and modern finishes throughout. Inside, the grand curved staircase welcomes you to a spacious layout perfect for family living and entertaining. The sunlit living and dining areas boast large windows and classic crown mouldings. The chef-inspired kitchen features granite countertops, stainless steel appliances including a new fridge, and a bright breakfast area with views of the serene, landscaped backyard. The main level also includes a sophisticated office with custom-built cabinetry and a cozy family room complete with a brick fireplace and wood accents. Upstairs, 5 expansive bedrooms provide space and comfort for the whole family, including a primary suite with a large walk-in closet, 5pc spa-like ensuite, and seating area. The walk-up basement, with its separate entrance, offers incredible versatility as a recreation space, bar area, or potential in-law suite. Step outside to a private backyard oasis with in-ground sprinklers, mature trees, and interlocking stone pathways leading to a newly stained deck, perfect for outdoor gatherings. The entire home has been freshly painted, including walls and kitchen cabinetry, complemented by all-new lighting on the first and second floors as well as the kitchen ceiling. Enjoy the elegance of new hardwood floors on the second level, new basement laminate flooring, and plush new carpet on the stairs. The upstairs washroom features a brand-new cabinet surface, and both the basement bathroom and main floor powder room have been fully renovated with stylish, contemporary finishes. ** This is a linked property.** (id:53661)
4 - 357 Riddell Court
Newmarket, Ontario
Welcome to the best opportunity in Newmarket! This bright, sunny townhouse has low condo fees and is full of potential for first time home-buyers or renovators. This is located on a quiet family-friendly court and backs onto ravine and trees.The property has a great layout, fantastic bones and spacious rooms. Inside entry from garage into foyer. Living room has 11 foot high ceilings, large windows and walk-out onto deck. Potential to make an open concept kitchen-dining room. Oak hardwood floors could look fantastic with refinishing. The large, semi-ensuite bathroom has skylight and high ceilings. The finished rec-room has patio door to fenced yard. Close to HWY 404, shops, transit, rec-centre and schools. 1325 sqft (MPAC). Freshly painted. Furnace, A/C, Thermostat and Hot Water tank all 2025. (id:53661)
81 Garden Avenue
Richmond Hill, Ontario
Welcome to this exceptional two-storey home in prestigious South Richvale, Richmond Hill! Set on an extraordinary 230 plus foot deep lot, this property offers unmatched privacy and beautifully landscaped front and back gardens with multiple seating and entertaining areas, perfect for summer lounging, fireside evenings, or al fresco dining under the stars. Inside, you'll find a thoughtfully renovated kitchen with custom cabinetry, stone countertops, and a centre island that flows into a sunken family room featuring two wood burning fireplace and two walkouts to the expansive stone terrace. Upstairs boasts four generous bedrooms and two spa-inspired six-piece bathrooms with glass showers, freestanding tubs, and refined finishes. The fully finished basement offers flexible living with multiple entrances, a second kitchen, bedroom, gym, rec room with fireplace, storage, and a walk-up to the backyard. This home offers comfort, space, and style on every level. Enjoy a spacious double garage with loft storage and an EV charger. Walk to the GO Train and bus terminal, with easy access to Highways 407, 404, and 400. Located near the renowned Vishnu Mandir temple and other places of worship, plus golf courses, parks, top rated schools, endless shopping and dining options along Yonge Street, this is the perfect blend of peace, convenience, and luxury. A rare opportunity to own a true retreat in one of Richmond Hills most coveted neighbourhoods. Come out a nd view this property, you won't be disappointed! (id:53661)
17 Agincourt Road
Vaughan, Ontario
Immaculately Updated Raised Bungalow with Rarely Offered Legal Basement Apartment for Supplemental Income or In-Law Suite!! Finished from Top to Bottom with Bright, Spacious Flowing Open Concept Kitchen/Living/Dining Room combo. Featuring Oversized Centre Island, Pot Lights, Crown Molding, California Shutters, and Quality Finishings on Both Levels! Walk Straight into the Lower Level One Bedroom Apartment that Sits Fully Above Ground!! Three Entrances Into the Basement!! Two Separate Laundryrooms!! Unbeatable Woodbridge Value for Both Live-In and Rent or Investment. Great entry level property for the budget conscious buyer. (id:53661)
1358 Vincent Crescent
Innisfil, Ontario
Top 5 Reasons You Will Love This Home: 1) Welcome to this charming raised bungalow settled in a desirable Innisfil neighbourhood, just minutes from the beach and close to schools, shopping, and all essential amenities 2) Set on a spacious, pool-sized lot, the fully fenced yard offers incredible potential, complete with a two-tiered deck, relaxing hot tub, steel roof, and convenient inside access from the garage 3) The main level features an inviting layout with an open living space, a bright sunroom with a walkout to the deck, and two bedrooms, including a generous primary suite with a 4-piece ensuite 4) The lower level delivers even more possibilities with two additional potential bedrooms, a rough-in for a bathroom, and a partially finished basement just waiting for your finishing touch 5) Whether you're a first-time buyer or someone looking to live comfortably with minimal stairs, this well-maintained home is priced to sell and ready to impress. 1.334 above grade sq.ft. plus a partially finished lower level. Visit our website for more detailed information. (id:53661)
124 Glen Shields Avenue
Vaughan, Ontario
Nestled in the heart of the family-friendly Glen Shields community, this impeccably maintained 2-storey LARGE detached home is a true gem offering space, comfort, and a highly desirable location. With 4 bedrooms, 3 bathrooms, a double car garage, and 2+2 parking, its ideally suited for large families or multigenerational living. Set on a picturesque ravine lot, the backyard backs directly onto Glen Shields Park and Playground. Inside, you'll find a bright eat-in kitchen, formal dining room, and generous living room with a walkout to a covered balcony overlooking a lush, mature tree canopy. Additional walkouts from the kitchen and basement create seamless indoor-outdoor flow, with a gas hook-up for easy grilling. Walk up the wide, bright staircase to a large, open, and airy landing on the second floor. Here, all four bedrooms are spacious and include large closets with built-in organizers. The principal bedroom features a walk-in closet and private 2-piece ensuite. The finished basement offers a bright, flexible space that adapts to your needs whether its hosting family get-togethers, a study zone for the kids, or quiet evenings by the gas fireplace. A walkout leads to the peaceful backyard, perfect for growing your own vegetable or flower garden and letting the kids play on the green grass. Next to the spacious laundry area, you can indulge in a private sauna with shower zone that adds a spa-like touch. A rough-in for a bathroom or kitchenette offers added flexibility, and a bonus cantina provides generous storage perfect for seasonal items, pantry overflow, or wine cellar potential. Owned by the same family for over 42 years, this home reflects true pride of ownership. Steps from TTC, top-rated schools, York University, Vaughan Mills, Promenade Mall, Wonderland, and the library and community centre, with easy access to Highways 400, 401, 407, and 7. Built to last, with room to grow, this home is ready for whatever stage comes next. (id:53661)
62 Frank Kelly Drive
East Gwillimbury, Ontario
Modern & Spacious Home Backing Onto Ravine hill! Discover this stunning home 3208 sf, 4 Bdrm + office, In Award Winning Hillsborough By Top Rated Builder-Andrin Homes, perfectly situated at the top of Yonge St on a premium lot with a private backyard overlooking a small green hill. Circular staircase, Main Floor with 9' Smooth Ceiling, upgraded lights and motorized zebra blinds. Modern Kitchen Offers Extended Cabinets, featuring quartz countertops, stainless steel appliances, Backsplash, Pantry & Porcelain Flooring, a separate oversize breakfast area. A dedicated main-floor office provides the perfect space for remote work or a private home office. 2nd Flr Loft added leisure's! Ideally located near highways 404/400, the GO Station, Upper Canada Mall, Costco, Walmart, cinemas, conservation areas, and top-tier amenities. (id:53661)
30 Carnoustie Crescent
Richmond Hill, Ontario
Welcome to 30 Carnoustie Crescent, a beautifully upgraded model home nestled in the highly desirable Jefferson community of Richmond Hill. This stunning detached property sits on a premium corner lot, one of the largest on the street, and is bathed in natural light throughout. Boasting over $150,000 in recent renovations, this home has been meticulously redone from top to bottom with a modern aesthetic and impeccable attention to detail. Step into a thoughtfully designed open-concept layout featuring soaring ceilings, brand new hardwood flooring, and a fully redesigned chefs kitchen complete with contemporary cabinetry, sleek quartz countertops, and high-end finishes. The entire home has been freshly painted, and all bathrooms have been luxuriously renovated, ensuring a true turn-key experience. Whether you're entertaining guests or enjoying family time, the seamless flow and bright atmosphere create the perfect backdrop for any occasion. Located in one of Richmond Hills most prestigious neighbourhoods, this home is surrounded by top-rated schools, scenic parks, golf courses, and lush trails. With easy access to essential amenities and transit, 30 Carnoustie Crescent offers not just a home, but a lifestyle of comfort, convenience, and modern elegance. **3D Virtual Tour Available** (id:53661)
383 Paradelle Drive
Richmond Hill, Ontario
Explore This Magnificent Home Set On A Premium Lot Backing Onto A Serene Conservation Area With Very Own Private Backyard Oasis Featuring An Inground Pool, Outdoor Kitchen & Oversized 3 Car Garage. Step inside to discover a thoughtfully designed layout with soaring ceilings, expansive windows, and an elegant circular staircase that sets a sophisticated tone. The chefs kitchen is a true centerpiece, boasting a large centre island, built-in appliances, ample cabinetry, and stylish backsplash. Enjoy seamless indoor-outdoor living with a convenient walkout from the kitchen directly to the terrace overlooking the huge backyard designed for both relaxation and entertaining, featuring a large inground pool, a custom stone outdoor kitchen with built-in grill and wood-fired oven, wet bar, and a spacious terrace surrounded by mature trees and breathtaking natural scenery. Upstairs, the expansive primary retreat features a large walk-in closet with custom organizers and a spa-like 5-piece ensuite with a soaking tub and frameless glass shower. Four additional bedrooms offer comfort and flexibility for growing families. The finished lower level expands your living space with high ceilings, pot lights, large windows, and a walkout to the backyard. It includes a second full kitchen, wet bar, full-size fridge, recreation room with a second fireplace. Set on a quiet street in the sought-after Oak Ridges community, this gem is close to the serene Lake Wilcox Park & Community Centre,all amenities,public&private schools,golf courses,Hwy400,GO Station & more. Includes: Built-in stainless steel appliances: 2 fridges, cooktop, oven, dishwasher & bar fridge. Outdoor grill & fireplace, hot tub, pool liner & equipment. Central vac, alarm system, CAC & furnace. (id:53661)
239 Cindy Lane
Essa, Ontario
Rare Layout with Private, main floor In-Law Suite. This isn't your typical setup; this property stands out with a thoughtfully designed layout that includes a self-contained 1-bedroom suite with its own private entrance, fenced yard space, laundry, and even a separate driveway. No stacked units here; this rare layout provides valuable separation, privacy, and flexible living options. Whether you're looking to house family, create separation for guests, or explore future income potential, this unique setup opens the door to multiple possibilities.The main home features 4 bedrooms, an upgraded bathroom (2020), and updated flooring throughout most of the home (2020). Recent improvements include new windows (Main House/2020), garage door (2020), four ductless A/C units (2022), and roller blinds on all windows (except the main living room). Outside, the spacious yard is surrounded by mature trees, creating a private outdoor retreat where you can relax to the sound of birds, grow a vegetable garden, or entertain on the deck. There's also a fenced garden or dog run, a removable shed (2022), and a wooden playground (2023) for the kids. All of this is conveniently in the growing and tight-knit community of Angus and just minutes from parks, splash pad, baseball diamonds, schools, local shopping, CFB Base Borden, and more. Additional features include: 200 amp electrical service, central vac, and a layout thats hard to find; easy to appreciate. (id:53661)



