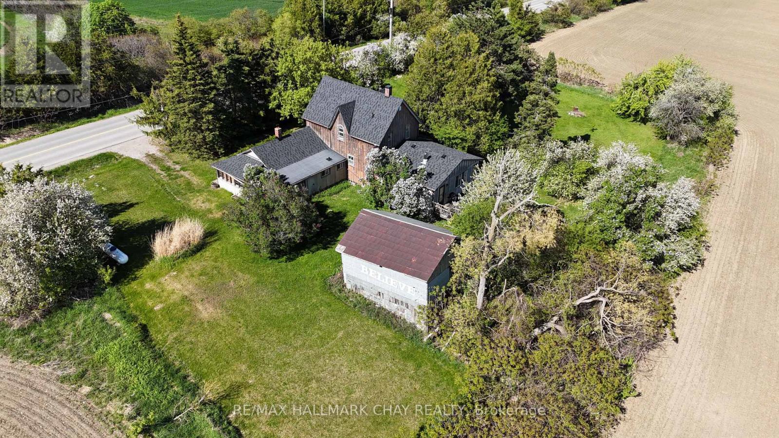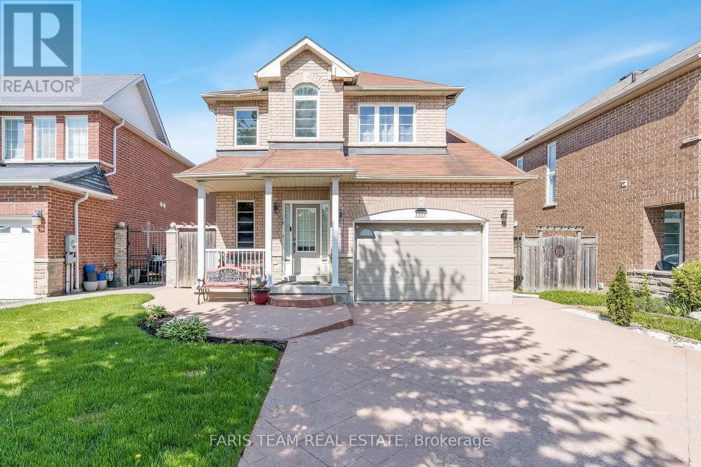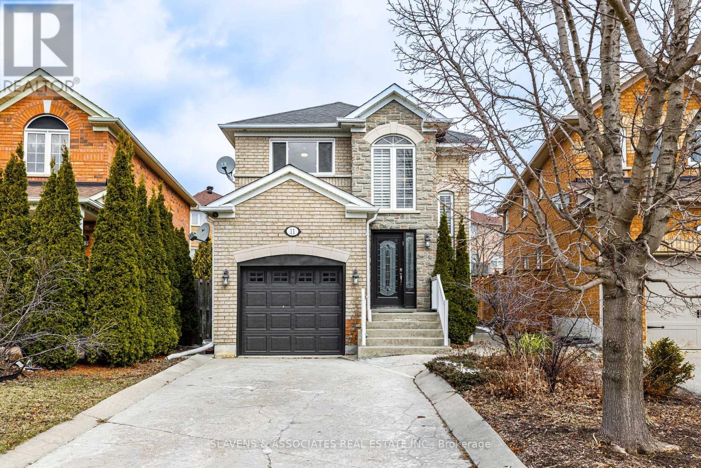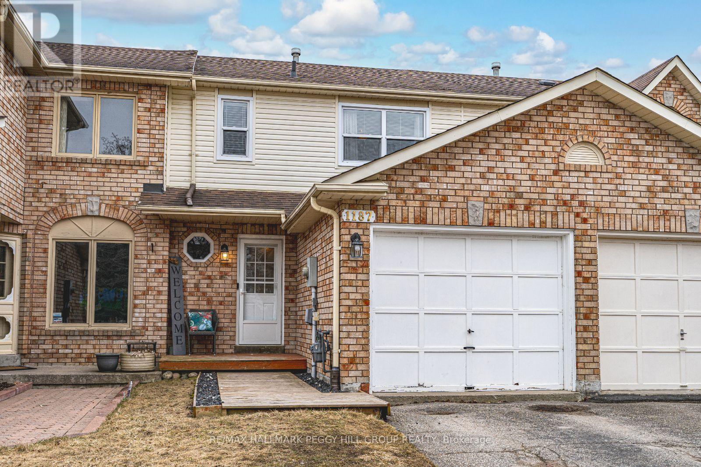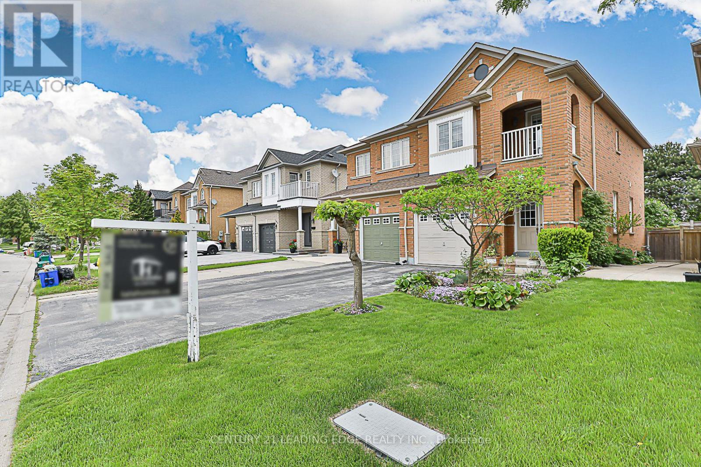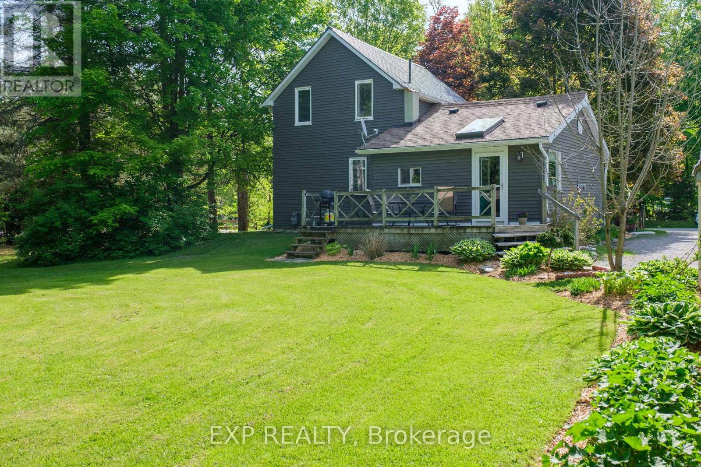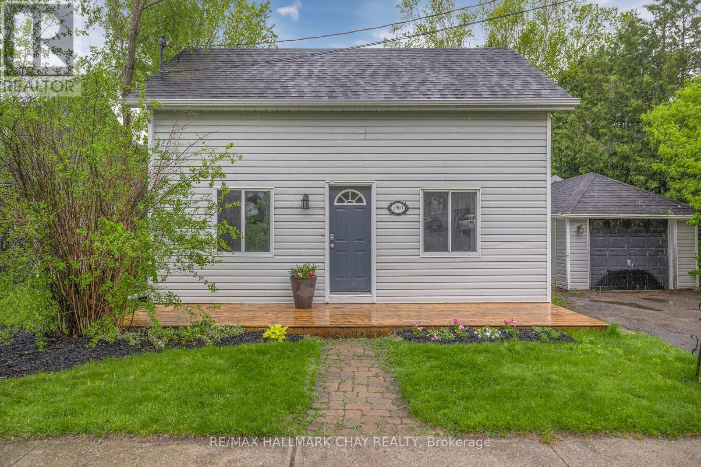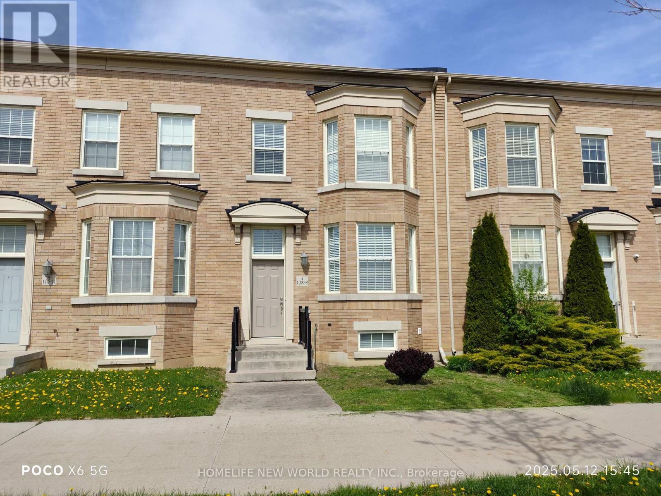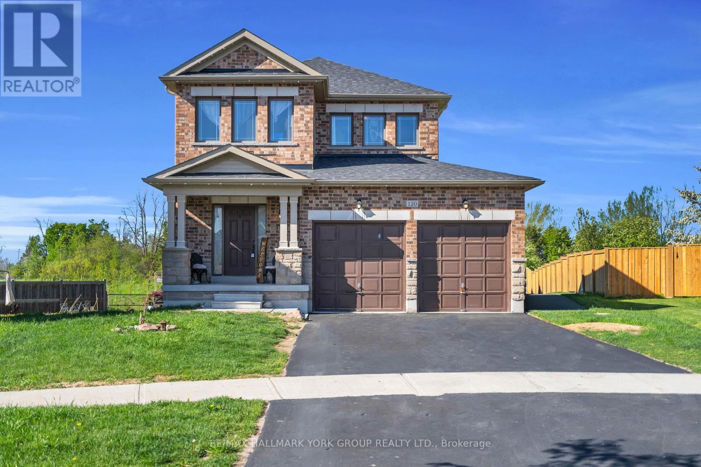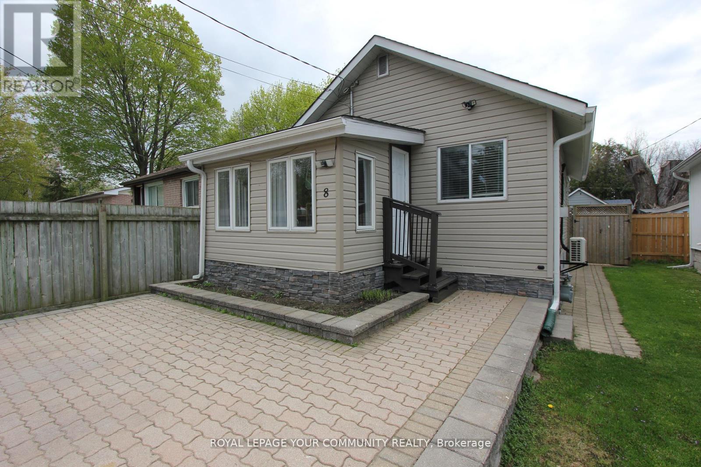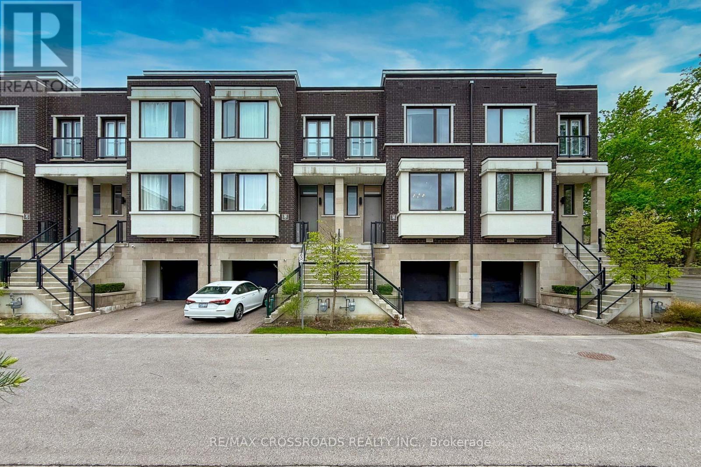6495 13th Line
New Tecumseth, Ontario
Discover this beautifully renovated bungalow offering the perfect blend of modern design and country tranquility. Nestled on a private lot just minutes from town, this home features an open-concept layout with stylish finishes and abundant natural light throughout.Enjoy the best of both worlds with serene privacy and easy access to amenities. The main residence boasts a spacious, updated interior ideal for entertaining or relaxing, while the legal 2-bedroom apartment provides an excellent opportunity for rental income, multigenerational living, or guest accommodation. Heat pump for heating and cooling efficiency. A rare find combining charm, convenience, and versatility, book your showing today! (id:53661)
114 Alexie Way
Vaughan, Ontario
Luxury & Comfort. Excellent Family residence at Community of Vellore Village. Hardwood floor on main level and Staircase. Family size Kitchen with S.S. Appliances, large breakfast area, island. Tall Kitchen Cabinet for extra storage space. Porcelain tile, Granite counter top. Over 2,000 sq.ft of finished living space. Close to Public Transit, HWYs 400 & 407, Shopping, Schools, Parks. Fireplace, CAC. Fully Fenced backyard. Finished basement has large Recreation Room and Office. (id:53661)
46 Busato Drive
Whitchurch-Stouffville, Ontario
Welcome to this spacious 4-bedroom, 5-bathroom detached home located in an established Stouffville neighborhood. Built by Sorbara Homes, this property offers over 3,000 square feet of finished living space, including a professionally finished basement that provides flexible options for recreation, work, or additional living space. The main floor features an open-concept layout with high ceilings, large windows that provide natural light, and hardwood and tile flooring throughout. The kitchen includes quartz countertops, soft-close cabinetry, stainless steel appliances, and a generous island for additional seating and prep space. The primary bedroom includes a walk-in closet and an ensuite bathroom with a soaker tub, glass-enclosed shower, and double vanities. Three additional bedrooms offer comfortable accommodations for family or guests, with access to two more full bathrooms upstairs and a powder room on the main floor. Enjoy the outdoors in the fully landscaped backyard featuring low-maintenance interlocking and a private patio area ideal for relaxing or entertaining. Located within short distance to Stouffville District Secondary School and public schools, parks, and trails, and just minutes from downtown amenities and GO Transit. Additional features include direct access to a double-car garage, a water softener system, and freshly painted interior walls. (id:53661)
177 Sophia Road
Markham, Ontario
Welcome to 177 Sophia Rd - where comfort meets convenience in the heart of Markham's sought-after Middlefield neighbourhood. This beautifully upgraded 2-storey home features 4 spacious bedrooms and a finished 2-bedroom basement with a separate entrance ideal for extended family or guests. Enjoy the rare benefit of no sidewalk and parking for up to 6 vehicles. Bright, functional layout perfect for growing families, just steps from top-rated schools, YRT transit, community centres, parks, and more. Quick access to Hwy 407/401, Pacific Mall, Costco, Walmart, and dining options makes everyday living a breeze. Notable Features & Upgrades Include:Pot lights on main floor and upstairs hallway, double pane gas-filled windows, 2-ton Lennox heat pump (2024), upgraded gas furnace (2023), gas water heater (2020), hardwired 4K Lorex security cameras with 1TB storage, Wiser Wi-Fi smart door lock (main), code-entry side door lock, Eufy Wi-Fi doorbells (front & side), large backyard storage shed. ** This is a linked property.** (id:53661)
1940 Webster Boulevard
Innisfil, Ontario
SHOWSTOPPING DESIGN, POOL-SIDE LIVING & MULTI-GENERATIONAL FLEXIBILITY! Take a splash in your private above-ground pool, fire up the grill on the deck, or unwind beneath the hardtop gazebo as the sun sets - this is a home designed for everyday enjoyment and effortless entertaining. Tackle weekend projects in the heated two-car garage with its own furnace, or give older teens and extended family the freedom of a fully finished lower level, complete with a separate entrance, kitchen, living room, two bedrooms, and a 5-piece bath. Set in a prime Alcona location just minutes from Innisfil Beach, parks, shopping, dining, and Friday Harbour Resort, this nearly 3,600 sq ft home has been extensively transformed with top-tier finishes and smart upgrades throughout. Inside, youll find soaring 9 ft ceilings, rich hardwood flooring, pot lights, and an open-concept layout that brings both flow and function. The chefs kitchen is a showpiece, offering quartz countertops, a marble-look backsplash, pot filler, luxury built-in appliances, a massive island with seating, and custom white cabinetry detailed with crown moulding and glass inserts. A sleek electric fireplace anchors the living and dining areas, creating a space equally suited for cozy nights in or vibrant gatherings. The primary suite serves as a private retreat, complete with dual closets, independent climate control, and a beautifully appointed 5-piece ensuite. Additional bathrooms echo the same attention to detail with modern, spa-inspired finishes, making them move-in ready with no renovations required. A triple-wide interlocked driveway provides space for three or more vehicles, while practical upgrades include an enhanced HVAC system with added vents for improved airflow, and an owned water heater. This #HomeToStay is as practical as it is striking! (id:53661)
1475 6th Line
Innisfil, Ontario
Beautiful 3/4 acre treed property with 100 year old farm house. Attached Second Suite being used as a Wood Working Studio. Ideal for the home handyman to do your own renovations. Located in the heart of the future ORBIT development. Unique future development potential. Great views of Lake Simcoe. Don't miss this fabulous opportunity. (id:53661)
28 St. George Street
Georgina, Ontario
Immaculate custom built home located in a very desirable, mature area of many unique built homes by owner with one of a kind design overlooking De La Salle park and Lake Simcoe views. Lovely curb appeal with stone front, covered porch entry and extra-large windows making for beautiful bright spaces. The great room design has a floor to ceiling stone fireplace with a barn wood beamed mantle and walkout from dining room to a covered porch and fenced yard. The open concept kitchen features stainless steel appliances, center Island, quartz counter tops, glass herring bone backsplash and a conveniently located office space. A large open foyer is a focal point to a floating oak staircase leading to the upper level loft family room , 3 generous bedrooms including a primary suite with 5 pc ensuite and spacious walk in closet. Convenient 2nd level laundry. Quartz counters throughout. Attractive upgraded engineered hardwood floors and porcelain tile throughout as well as pot lit ceilings in many areas. Mud room access to the garage. Also included are Rough ins for 3pc bath in basement, alarm system and power for a E-Vehicle in the garage & pot-lit soffits. All this is just steps to beautiful sandy beaches including private Springwood Beach Association at Brule Lakeway, public transit at the corner and all amenities. This one is a beauty! (id:53661)
123 Stonemount Crescent
Essa, Ontario
Immaculate 2 Storey, 4 Bathroom, 4 Bathroom, fully upgraded Townhome. Bright open concept layout with gleaming Vinyl Flooring and Walk out to landscaped back yard and large deck for those quiet evenings. Upper level boasts 3 spacious bedrooms with primary ensuite and walk in closet. Extra 3 pce bath on this level as well as Laundry closet. Basement is fully finished, cozy with 2 pce bathroom. Storage area. The whole house is freshly painted and tasteful. Fabulous location close to all amenities in Barrie, Alliston and Angus. You will not be dissapointed in this amazing property (id:53661)
1244 Mary-Lou Street
Innisfil, Ontario
Top 5 Reasons You Will Love This Home: 1) Meticulously maintained and move-in ready, this spacious three bedroom, three bathroom home is ideally suited for a growing family seeking comfort and functionality 2) Ideally situated just minutes from Innisfil Beach Park and scenic waterfronts, you'll enjoy quick access to sandy shores, lakeside strolls, and weekend relaxation 3) The upper level laundry room is equipped with built-in appliances, making everyday chores more convenient and seamlessly integrated into your routine 4) Detached backyard workshop with its own 100-amp panel provides the perfect setup for DIY projects, a hobbyists retreat, or a creative workspace 5) With no rear neighbours and tranquil views of the greenbelt and nearby trail, this property provides a peaceful connection to nature. 1,489 above grade sq.ft. plus an unfinished basement. Visit our website for more detailed information. (id:53661)
11 Bestview Crescent
Vaughan, Ontario
Beautiful detached home on child friendly quiet crescent. Bright and spacious open concept main floor with walk-out from kitchen to large backyard. Primary bedroom with 4 piece ensuite, walk-in closet and hardwood floors. 2-Storey foyer with cathedral ceiling & direct access to garage. Finished lower level with gas fireplace and wet bar in huge rec room; Almost 2400 sq ft of total living space. Short distance to Hwy. 400, schools, parks, golf courses, public transit, shops and restaurants. (id:53661)
148 Harvest Hills Boulevard
East Gwillimbury, Ontario
Welcome to this stunning and well-maintained 3-bedroom townhome nestled in the desirable Harvest Hills community! This inviting home boasts a spacious open-concept floor plan, complete with elegant hardwood and ceramic flooring on the main level and soaring 9-ft ceilings. Enjoy the convenience of direct garage access from inside the home. The primary bedroom features a walk-in closet and a private 4-piece ensuite, while all bedrooms come equipped with ceiling fans. The fully finished basement offers the perfect space to relax or entertain, featuring a large recreation room, a cozy gas fireplace, and a generous window overlooking the backyard. Perfectly located within walking distance to Phoebe Gilman Public School, Costco, shopping, and a variety of restaurants. Commuters will love the easy access to Highways 404 & 400. Recent Updates Include: Shingles, boiler furnace, water softener, and hot water tank (2022), Central A/C (2024), Central vacuum roughed-in, hardwired security system and Energy Star rated for efficiency. (id:53661)
1187 Inniswood Street
Innisfil, Ontario
FAMILY-FRIENDLY LIVING JUST MINUTES FROM LAKE SIMCOE! Get ready to fall in love with this turn-key gem in the heart of Innisfil. Nestled in a family-friendly neighbourhood just steps from schools, shops, daily essentials, and Huron Court Park featuring playgrounds and athletic facilities, this home offers everything you need for an active and connected lifestyle. Spend your weekends at Innisfil Beach Park only 6 minutes away, where you can swim in Lake Simcoe, soak up the sun, and enjoy year-round waterfront fun. Commuting is a breeze with Highway 400 just 10 minutes away and downtown Barrie only 25 minutes from your door. From the moment you arrive, the charming brick and siding exterior, cozy covered front porch, and upgraded back deck set the tone for relaxed, comfortable living. Inside, the open-concept kitchen, living, and dining area is made for gathering, featuring a walk-out to the backyard and a stylish, modern kitchen with tons of storage. The bright and inviting primary bedroom features a large window, ceiling fan, and ample closet space, while the fully finished basement extends your living area with a spacious rec room, handy en-suite laundry, and a polished 2-piece bathroom. With updated basement flooring, sleek bathroom finishes, and easy-care floors throughout, this beautifully refreshed #HomeToStay is move-in ready and waiting to welcome you! (id:53661)
201 Terra Road
Vaughan, Ontario
Attention all first-time buyers, downsizers and investors! Welcome to this fresh, bright, semi-detached jewel, nestled in a highly sought-after, family-friendly East Woodbridge neighbourhood. On the market for the first time, this property boasts an open-concept living/dining room with a gas fireplace. The eat-in kitchen includes a walk-out to the backyard deck! The upper level features the primary bedroom equipped with a large four-piece ensuite and W/I closet, and the 3rd bedroom features a private balcony. The private backyard includes a gas line for your BBQ and a garden shed. This location offers quick access to both Hwy 400 and Hwy 407 and is close to schools (elementary and secondary), shopping, transit, restaurants, and everything Woodbridge has to offer. This home must be seen! Book your showing today! (id:53661)
122 Luxury Avenue
Bradford West Gwillimbury, Ontario
This well-maintained raised bungalow offers 3 bedrooms on the main level and a Basement Apartment in the Lower level. The main level has a large eat-in kitchen with ceramic floors, ample cabinetry, an oversized stainless-steel sink, open to the Living Area. Laminate flooring throughout. 3 bedrooms with large windows & closets The lower level has a separate entrance to a 1-bedroom apartment. With Kitchen Combined with Living/Dining area. Built in garage and long driveway, parking for 5 cars total. Prime location just minutes from the GO Train, parks, schools, and amenities. Live in one unit and rent the other - great investment and a perfect place to call home! (id:53661)
2251 Whitewood Crescent
Innisfil, Ontario
Welcome to this beautiful 4-bedroom, 3-bathroom detached home on a premium corner lot! Featuring a double car garage, no sidewalk, and a bright lookout basement, this home has been freshly painted with brand-new flooring and new window blinds. Professionally cleaned and move-in ready! Just 5 minutes to the beach and Lake Simcoe, close to the GO station, and only 10 minutes from Friday Harbour! (id:53661)
72 Station Road
Georgina, Ontario
Welcome To Your Serene Rural Retreat! This Charming Country Home Offers An Inviting Open Concept Kitchen, Dining, And Living Area, Perfect For Family Gatherings And Entertaining. The Main Floor Features Elegant Engineered Hardwood Flooring, Complementing The Modern Aesthetic Throughout. Enjoy The Convenience Of A Main Floor Primary Bedroom And A Recently Renovated 4-Piece Bathroom. Upstairs, Discover Two Additional Bedrooms, Including One With Its Own 3-Piece Ensuite, Ideal For Guests Or Family Members Seeking Privacy. A Small Office Adjacent To The Primary Bedroom Provides A Quiet Space For Work Or Relaxation. Outside, A Spacious 1300 Sq Ft Shop Offers Ample Workspace And Storage For Your Toys. Situated On A Tranquil, Just Over One Acre Lot, This Property Combines The Allure Of Rural Living With Modern Comforts. Don't Miss The Opportunity To Call This Peaceful Retreat Home! Steel Roof 2020, Shingles 2017, Siding 2020, Washer And Dryer 2020, Sump Pump 2021, 200 Amp All Copper Panel, 100 Amp Separate Panel In Garage, 2018 New Gutters 2018, 3-Piece Ensuite 2020. (id:53661)
69 Hopkins Crescent
Bradford West Gwillimbury, Ontario
Welcome to this stunning 4-bedroom, 2.5-bath family home nestled in the heart of Bradford. Featuring a spacious double car garage and a total of 6 parking spaces, this property is perfect for growing families or those who love to entertain. The bright, open-concept layout is enhanced by rich hardwood floors throughout, creating a warm and inviting atmosphere. The kitchen walks out to a beautiful deck, ideal for morning coffee or summer BBQs. Large windows throughout the home fill every room with natural light. Enjoy the convenience of second-floor laundry, making everyday chores a breeze. The walk-out basement offers endless potential for future living space or an in-law suite. Dont miss your chance to call this beautiful property home! (id:53661)
3960 Front Street
Uxbridge, Ontario
Charming Century Home in the Heart of Goodwood. Discover the perfect blend of character and modern comfort in this delightful century home, ideally situated on a generous 66 x 165 lot in sought-after Goodwood with no neighbours behind. Brimming with charm and freshly painted from top to bottom, this 3-bedroom residence offers a welcoming and stylish interior, ready for you to move in and enjoy. Step inside to find rich hardwood (Ash) flooring (2015) and plenty of natural light throughout. The spacious living areas flow effortlessly, enhanced by updates such as new sliding doors (2015), a high-efficiency furnace (2018), and a water softener (2022), ensuring comfort and convenience year-round. Outside, a standout feature is the impressive 32 x 16 detached insulated garage with hydro, ideal for a workshop or extra storage for your toys! With its excellent location, ample lot size, and undeniable curb appeal, this home offers a rare opportunity to enjoy village living with easy access to nearby amenities and green spaces. A true gem in a vibrant and growing community! (id:53661)
10339 Woodbine Avenue
Markham, Ontario
Freehold Town Home, Located In The Highly Desirable Cathedraltown Community. Over 2000 Sq Ft above Grade, 9ft Ceiling With Gas Fireplace In Family Room, Finished Basement With Appox. 1000 Sq Ft Living Space. Throughout Hardwood Flooring On The Main & Second Floor. Modern Open Concept, Kitchen Is Equipped With Very Large Granite Countertop, Stainless Steel Appliances, Direct Garage Access With 2 Parkings on Driveway. 3 Min Drive To Highway 404 And Within Close Proximity To Top-Rated Schools Including Richmond Green Secondary School, St. Augustine Catholic High School, Sir Wilfred Laurier F.I. And Nokiidaa P.S.. Closed To Shoppings, Costco, Homedepot, Canadian Tire, Banks, Resturants and Public Transit. (id:53661)
120 Terry Clayton Avenue
Brock, Ontario
Here, It's Not Just About The Home It's About Building Roots In A Welcoming Community. Welcome To 120 Terry Clayton Ave! Built In 2019 And Tucked Away On A Massive Pie-Shaped Lot, This Home Backs Onto A Peaceful Ravine With Walking Trails And a Pond This Is A Rare Find In A Subdivision Setting! Inside, You'll Find 4+1 Bedrooms, 4 Bathrooms, Hardwood Floors, And 9' Ceilings That Elevate The Main Level. The Kitchen Features Upgraded Quartz Countertops, And The Open-Concept Dining Area Leads Walks Out To The Backyard - Making Indoor-Outdoor Living Easy! Enjoy Convenient Access To The Double Car Garage Directly From The Main Floor Laundry Room, Adding Functionality To Your Daily Routine.The Fully Finished Basement Functions As A Complete Nanny Or In-Law Suite With 1 Bedroom, A Modern 3-Piece Bath, And A Full Kitchen With Quartz Counters And Full Size Appliances - Perfect For Extended Family! All While Being Moments Away From Breathtaking Lake Simcoe Sunsets At The Beaverton Harbour, Where You Can Fish Off The Pier, Spend The Day At The Beach, Or Let The Kids Enjoy The Splash Pad And Playground. Afterwards, Head Into Town For Dinner Or Ice Cream At One Of Beaverton's Cozy Local Spots. (id:53661)
5490 Hwy 47
Uxbridge, Ontario
Wow Designer renovated vaulted ceiling Bungaloft and cute separate full service coach house! The completely separate and renovated 1 bedroom full service Coach House offers room for extended family or possible rental income Enjoy the "you would have to see it to believe it" recent $350,000+ renovation featuring modern and stylish finishes throughout, this home is gorgeous! Escape to your private sanctuary, conveniently located within a couple of minutes to downtown Uxbridge. This exceptional bungaloft residence offers unparalleled privacy on a sprawling, maturely treed lot. Step inside to a grand entryway featuring soaring ceilings, custom built-in wooden benches, and a striking two-sided fireplace. The heart of the home boasts a warm and stylish open-concept living space, illuminated by expansive windows and showcasing wide plank oak flooring, elegant decorative paneling, and a chef's dream kitchen with quartz countertops and premium appliances. Retreat to the secluded family room, a haven of tranquility with a walkout to the yard, an electric fireplace, and shiplap detailing. The luxurious private primary suite, located on the upper level, features vaulted ceilings, dual closets, and a spa-inspired ensuite with in-suite laundry. The two additional main-level bedrooms provide flexible living options. The finished basement offers a guest bedroom, playroom, and a recreation room with a live-edge bar. Outside, enjoy a fully fenced yard with a new deck and hot tub. A charming, self-contained coach house adds versatility, featuring a bedroom, bathroom, kitchen, living room, private laundry, updated HVAC, new electrical, roof and deck. The convenient circular driveway ensures effortless parking. A must see, bring your relatives! (id:53661)
8 Hardwood Drive
Georgina, Ontario
Beautifully renovated 2-bedroom home just steps from the shores of Lake Simcoe! This charming, open-concept residence features a cozy living room with laminate flooring, elegant crown moulding, and a gas fireplace for added warmth and comfort. The modern eat-in kitchen was tastefully upgraded in 2021 & boasts soft-close cabinetry, stainless steel appliances, pot lights, a stylish backsplash, lazy Susans shelving, crown moulding, & a walk-out to a spacious deck with decorative iron spindles perfect for outdoor entertaining. The primary bedroom offers laminate flooring, crown moulding & a ceiling fan, while the second bedroom features a double closet, crown moulding, ceiling fan, and laminate flooring. The renovated 4-piece bathroom includes ceramic Flooring, a glass tube closure, upgraded vanity & a new toilet. A convenient stackable washer and dryer are also included. An insulated sunroom with two front-facing window, laminate flooring, pot lights, and wood panel accents provides the ideal space for a home office or hobby room. The property features interlock stone front yard parking. No sidewalk. The detached garage sits on a concrete pad and offers hydro, a garage door opener with remote, &durable wood siding. The private, fully fenced backyard is perfect for entertaining, complete with a firepit, garden area, and gated access on both sides of the home. Enjoy lake living just steps from Lake Simcoe, where you can take in stunning sunsets. Optional membership to the Glen Sibbald Beach Association provides access to a private dock, boat launch, & shoreline relaxation for just $75 annually (optional). Enjoy close proximity to local conveniences: grocery stores, restaurants, parks, recreation centre, beach, & schools. Additional Updates Include: Roof (2023), Eavestroughs (2012), Owned Tankless Water Heater, Fencing (2016). This turnkey property offers an incredible opportunity to enjoy lakeside living in a fully updated home with modern conveniences & timeless charm. (id:53661)
67 Wozniak Crescent
Markham, Ontario
Stunning Luxury "Green Park" Family Home In The Prestigious Wismer Community! Rare Offered Premium 56.29 Ft Lot, Boasting 3,308 Sqft. $$$ Upgrades: 4 Spacious Bedrooms, Including 2 W/Private Ensuites. Soaring 9 Ft Ceilings On Main Flr And Impressive 17- Ft Ceiling In The Family Room Creates A Breathtaking Open Concept Living Space Filled W/Natural Light. Elegant Wrought Iron Glass Double Door Entrance W/ A Spacious Front Porch & Abundant Large Windows Surrounded. Renovated Chief's Gourmet Kitchen (2024) W/Ceiling- heights Cabinets ( Glass Insert), Crown Molding, Under-Cabinet Lighting, Quartz Countertops, An Over-Sized Center Island, S/S Appliances, Spacious Eat-In Breakfast Area, A Stylish Backsplash, Potlights , Chandeliers & Crystal Lights Features add a Refined & Cohesive Touch. Brand New Pre-Engineed Hardwood Flrs Throu-out, Solid Oak Staircases. A Custom Stylish Panelled Accent Walls Bring Depth & Contemporary Character to The Home. The Luxury Primary Bedrm Features 5 - Pcs Ensuite W/A Glass Shower & A Large Walk-in Closet. All Bathrms Includes Windows For Natural Ventilation. Thickened Thermal Insulation. Enjoy The Convenient of Direct Garage Access. No Side Walk Can Fits 4 Cars On Driverway. Double Car Garage, Interlocked Front & Backyard. Just A Short Walk To Top Ranked Donald Cousens P.S.(Gifted Program), John McCrae ES, San Lorenzo Ruiz Catholic ES, Bur Oak HS (Top Ten In Ontario), Brother André Catholic HS. Close To All Amenities: Supermarkets, Restaurants, Parks, Yrt, Mount Joy Go Station. Move In & Enjoy! (id:53661)
114 Genuine Lane
Richmond Hill, Ontario
Experience luxury living in this beautifully upgraded Urbantown by Treasure Hill, located in a prime Richmond Hill community. This contemporary townhome boasts soaring 10-ft ceilings on the main level and 9-ft ceilings on both upper and lower floors, creating a spacious and open feel throughout. The stunning chefs kitchen features custom cabinetry, a large granite waterfall centre island with breakfast bar, upgraded stainless steel appliances, and a built-in pantry. Enjoy elegant finishes including smooth ceilings, pot lights, oak staircase, and quality laminate flooring. The lower level offers a professionally finished walk-out basement with a separate entrance, ideal as an in-law suite, complete with a full 3-piece upgraded bath and walk-out to a private patio. Additional highlights include a luxurious primary ensuite with granite countertops and glass shower doors, and integrated smart home technology-control your garage, doorbell, door lock, and Nest thermostat all through a smart app. This home is also EV charger ready with 240V outlet, and ideally situated at the end of the street, offering added privacy, tranquility, and no through traffic. A rare opportunity with $$$ spent on upgrades in a sought-after location! (id:53661)






