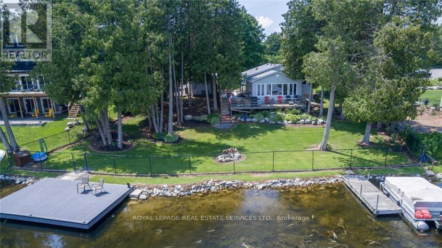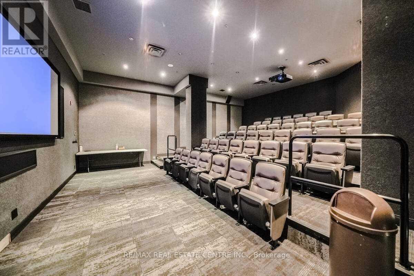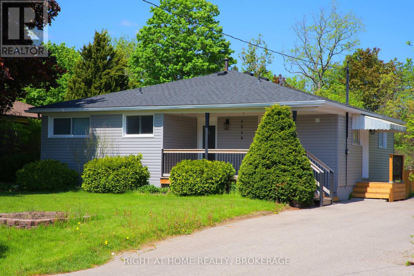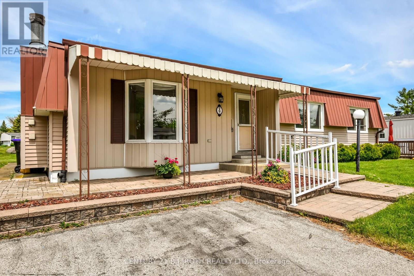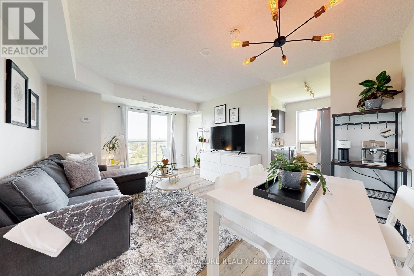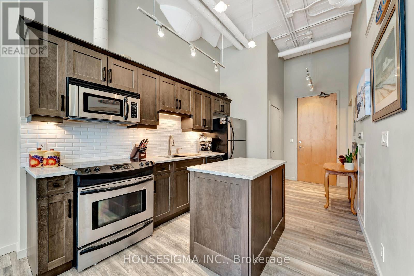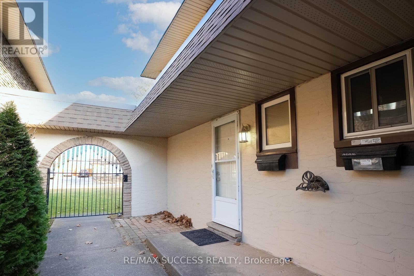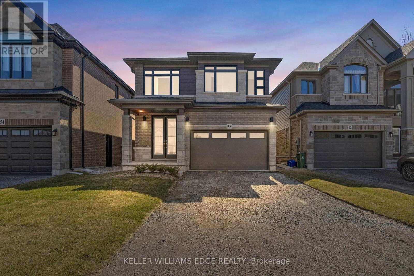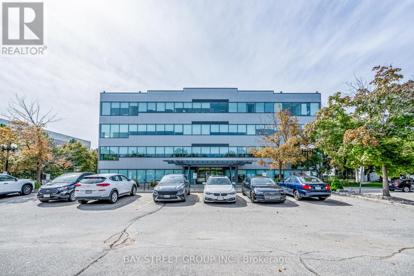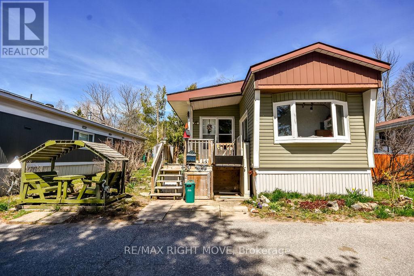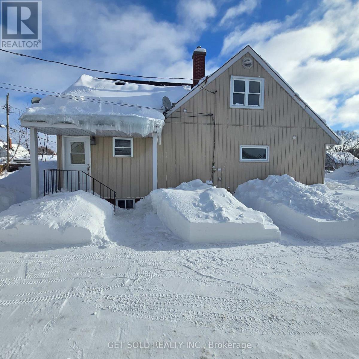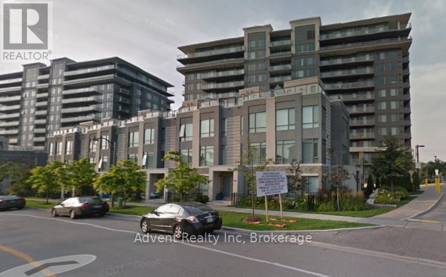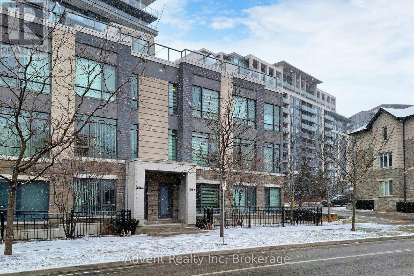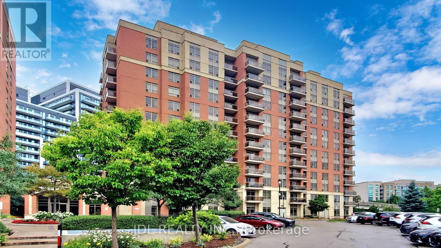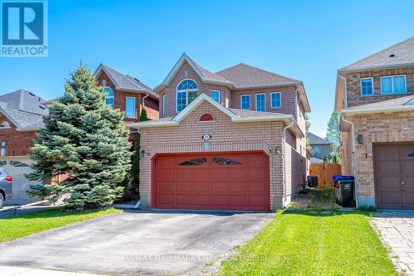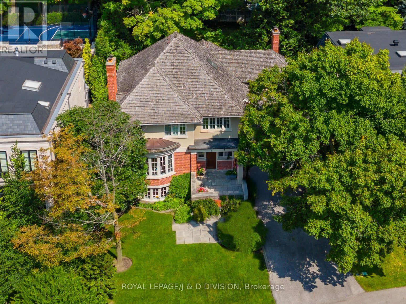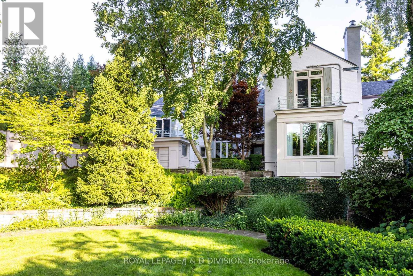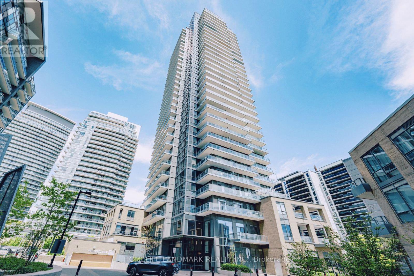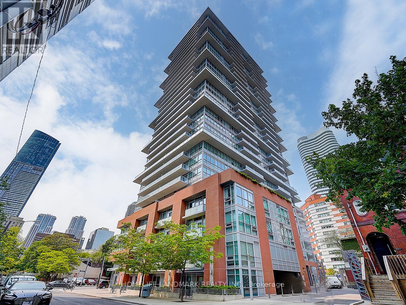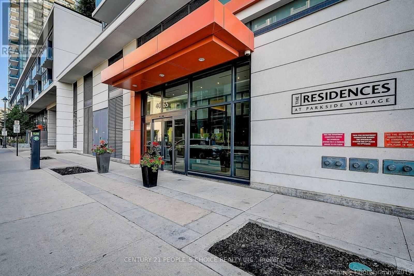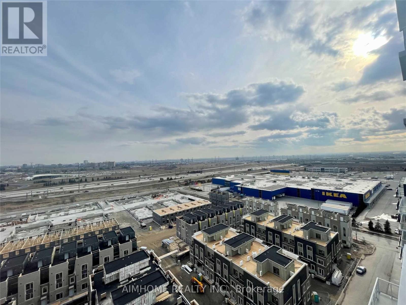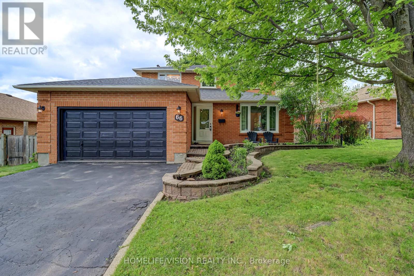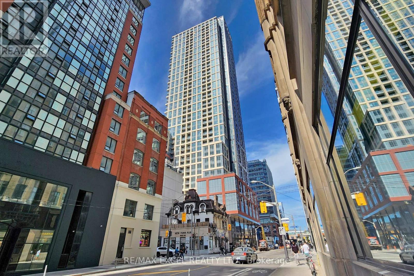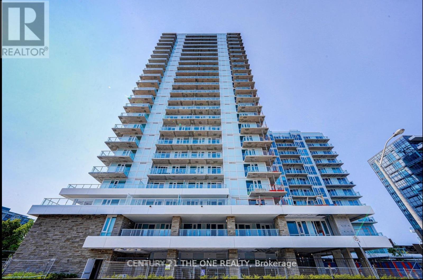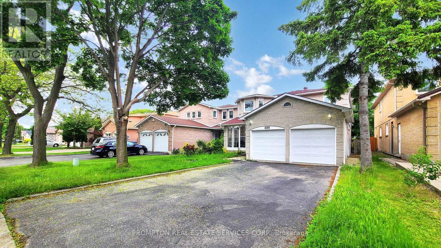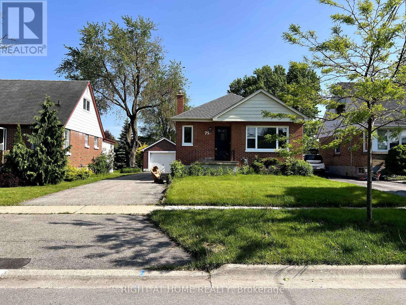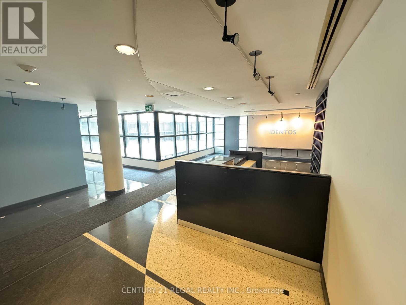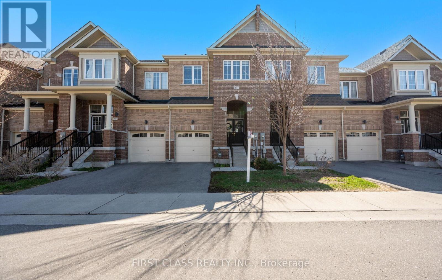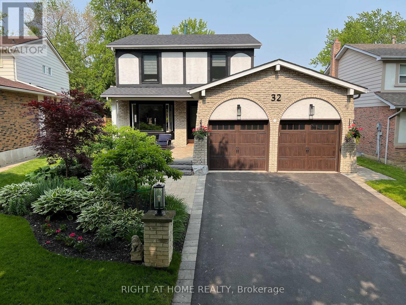211 - 170 Avenue Road
Toronto, Ontario
Introducing the fabulous Pears on the Avenue! This perfectly sized 838sf unit features floor-to-ceiling south-facing windows. The generously proportioned open-concept living, dining and kitchen area provides ample space for entertaining and opens onto a long, private balcony. The modern kitchen is equipped with integrated Miele appliances and a centre breakfast island with stone countertops. The king size bedroom offers a walk-in closet and a semi-ensuite to the four piece bathroom. There is also a perfectly situated separate den, ideal for a home office or use as a 2nd Bedrooms. Ample closets and storage available including your own locker! State of the art amenities - Indoor Pool & Cabanas, Hot Tub & Sauna, Exercise & Yoga Room, Party Room, Lounge, & Media Room, as well as 24hr Concierge - and they are fantastic! The location is unbeatable across the street from Ramsden Park with tennis courts, skating, as well as an off-leash dog park. The #19 Bay bus stop is right at the corner and will take you straight downtown! Surrounded by the best restaurants and shopping this is the ideal location when living & working in Toronto. Available unfurnished or furnished - Up to you! (id:53661)
2 Garden Crescent
Brant, Ontario
Live Up Or Down In This Paris Charmer, 3+1 Bed, 1+1 Bath,1+1 Kitchen with a totally separate basement apartment possessing its own walkout. 2 car garage and approximately 4 car driveway parking that lead to a newly renovated backsplit bungalow with newer stainless appliances, hardwood flooring, pot lights and two separate laundry setups. A pool sized rear yard with new concrete patio and walkways that are perfect for entertaining. The basement apartment was rented for $1200 a month plus 40% of utilities! Help pay your mortgage or have your family members close! OR, remove a small wall and enjoy the entire home for yourself! The options are endless! Shows A+ with a true pride of ownership and perfect for first timer/investor or downsizer! Wont Last, A Must See!!! (id:53661)
Lower Unit - 361 Westvale Drive
Waterloo, Ontario
This well-maintained 2-bedroom lower unit in a raised bungalow features a bright living room, a full 4-piece bathroom, and a modern kitchen with quartz countertops, ceramic flooring, and stainless-steel appliances. Situated on a corner lot, the home includes a separate laundry setup on the lower level, shared between both units. Located in the highly desirable Westvale neighborhood in Waterloo, its within walking distance to excellent schools such as Holy Rosary Catholic School, Westvale Public School, and Resurrection Catholic Secondary School. The unit is also close to the Boardwalk shopping center, Costco, Food Basics, a variety of restaurants, GRT transit stops, and offers quick access to the expressway. One parking spot is included in the rent, with an additional spot available at extra cost. *For Additional Property Details Click The Brochure Icon Below* (id:53661)
2365 Selwyn Bay Lane
Selwyn, Ontario
Gorgeous Chemong Lake Waterfront 4 Season Home W/ 109 Ft Of Frontage , Centrally Located On Year-Round Access Road Between Buckhorn, Lakefield & Bridgenorth For All Amenities. This Open Concept Bungalow Boasts 3 Bedrooms, 2 Bathrooms,Sunken Living Room With Original Stone Fireplace. Enjoy Two Separate Living Spaces For Kids And Adults . This Home Comes Completely Furnished. (id:53661)
2805 - 60 Absolute Avenue
Mississauga, Ontario
Welcome to the Iconic Marilyn Monroe Tower at 60 Absolute Ave! This stunning 1-bedroom, 1-bathroom suite offers a breathtaking, unobstructed northwest view with a 90 sq. ft. wraparound balcony (as per the builder's plan). Enjoy modern living with 9-ft ceilings, granite countertops, laminate flooring, and an open-concept kitchen. Includes one parking space and one locker. Residents have access to 30,000 sq. ft. of state-of-the-art amenities, including the exclusive club at the top of Absolute World Tower. Enjoy indoor and outdoor pools, a full gym, basketball and squash courts, and more. Prime location in the heart of Mississauga. steps to Square One Mall, Walmart, City Centre, public transit, the main bus terminal, Central Library, and community centres. Minutes to Hwy 403, 401, QEW, and Trillium Hospital. (id:53661)
1315 Pinegrove Road
Oakville, Ontario
PRICED TO SELL! Fully Renovated in 2023 and Well Maintained. Sitting on a Big Lot (70x125 Ft) And Surrounded By Multimillion Dollar Homes. The Main Floor Features A Modern Kitchen With A Front Porch, 3 Bedrooms, And Living Room That Walks Out To The Backyard. The Basement Has 2 Spacious Bedrooms with Double Closets, Family Room, Den/Office, and Laundry Room. Separate Entrance to The Basement and Kitchen From Side Door. Pool Sized Fully Fenced Backyard Backs Onto Green Space. New Appliances, New Exterior Siding, New Backyard Deck. Spacious Driveway That Fits Up To 6 Cars. Few Minutes Away From Lake Ontario, Go Train, Hwy, Schools, and Shopping Plaza. (id:53661)
Lot 95a Reynolds Drive
Ramara, Ontario
Welcome To Lakepoint Village's Land Leased Community Located Just Outside Of Orillia With All The Amenities You Need! This Home Offers Elegant Main Floor Living. This Simcoe A Model is Under Construction And Can Be Ready for Fall 2025 - A Great Opportunity to Select Your Preferred Finishes. **EXTRAS** Central Air. (id:53661)
4 Gander Cove Court
Innisfil, Ontario
Welcome to 4 Gander Cove! Beautifully maintained & located in the coveted Sandy Cove Acres 55+ Community. This 2 bedroom, 2 bathroom home boasts comfort and functionality. Featuring a bright horseshoe shaped kitchen with ample counter space and storage, perfect for cooking and entertaining. The open concept living and dining area is bright and inviting, with large windows that fill the space with natural light. A cozy wood burning fireplace in the living room adds charm and comfort, creating a warm and welcoming atmosphere. Just off the kitchen and dining area, the bright family room offers a versatile space to relax or entertain, with a walk-out to a private deck overlooking a peaceful backyard. The primary bedroom offers generous space, a walk-in closet, and an ensuite bathroom for added privacy and comfort. A scenic walking trail just steps from your door adds a touch of nature and tranquility to your daily routine. Residents of Sandy Cove Acres enjoy access to an array of amenities, including three clubhouses, two seasonal outdoor pools, a woodworking shop, shuffleboard, crafts, and more, making it easy to stay active and connected in a vibrant, welcoming community. (id:53661)
1312 - 1346 Danforth Road
Toronto, Ontario
Welcome to Danforth Village Estates, where comfort meets convenience! Step into this bright and spacious corner suite, complete with parking, locker, and a private balcony. The den, outfitted with a door, offers flexible space, ideal for a home office, nursery, or cozy second bedroom. Boasting 658 sq ft of smartly designed living space, this sun-filled unit features sweeping, unobstructed, panoramic, forever SW views that will take your breath away; whether you're enjoying your morning coffee or unwinding at sunset! The enclosed galley kitchen is both stylish and functional, showcasing stainless steel appliances, an upgraded faucet, and ample storage. You'll love the neutral laminate flooring that flows seamlessly throughout the unit, creating a clean and modern feel.The bathroom has been tastefully refreshed with a new vanity, medicine cabinet, and updated hardware, adding to the overall charm of the suite. All set in a well-managed building in a vibrant, growing neighborhood, this gem is perfect for first-time buyers, downsizers, or savvy investors. Just move in and enjoy! Close to schools, shopping, restaurants, public library, walking trails, parks, TTC, GO, and the future Eglinton Crosstown. A short distance To Scarborough General Hospital. Amenities Include a gym, multi purpose room and surface Visitors Parking. (id:53661)
68 Rowanwood Avenue
Toronto, Ontario
Exquisitely renovated South Rosedale Residence located on a coveted street, just a short stroll from Yonge St. This distinguished, designer's own home exudes timeless elegance & thoughtful design on every level & was reimagined by Baldwin & Franklin Architects with a substantial addition & renovation. A wide 45 ft lot with private drive, detached 2 car garage & stunning landscaping by Janet Rosenberg plus over 5000 sq ft of living space make this home perfectly turnkey for family living. A beautiful home made for entertaining with large principal rooms & gracious proportions. The sun-filled, south-facing living & dining rooms are anchored by a carved limestone gas fireplace, a bay window & a walk out to the manicured front garden a truly serene setting.The kitchen is appointed with high-end appliances, marble countertops & a large centre island. Enjoy the open-concept breakfast area & family room - an ideal setting for hosting.The 2nd level features a luxurious primary retreat with a walk-in closet, a 5-pc spa like ensuite bath & a private terrace. A secondary family room with a gas fireplace along with a beautifully appointed office with custom built-ins, complete this sophisticated level.The 3rd floor features generously proportioned bedrooms, a 3-pc bathroom & a flexible bonus space usable as a 5th bedroom, homework zone, or office.The fully finished lower level has a spacious rec room, a wine cellar equipped with 4 full-sized wine fridges, a laundry room & 2 additional rooms could be used as bedrooms or as an exercise room. Step outside into your private, beautifully landscaped backyard by Janet Rosenberg an entertainers dream with a flagstone patio with seating area, a manicured yard, accent lighting & mature trees lining the perimeter for privacy.Ideally located walking distance to local shops & restaurants, Branksome & Rosedale Ps, TTC, beautiful Ravine trails & Parks. A true Rosedale classic- rare in scale, rich in character & designed for modern living. (id:53661)
118 - 410 King Street W
Kitchener, Ontario
Step into homeownership at the iconic Kaufman Lofts! This stylish 1-bedroom, 1-bath condo is perfect for first-time buyers looking for a uniquespace in the heart of downtown Kitchener. Located on the ground floor, this 610 sq ft unit features high ceilings, upgraded laminate flooring, acozy fireplace accent wall, and motorized blinds for added comfort. You'll also love the convenience of in-suite laundry and a dedicated surfaceparking spot. Live steps from Google, Communitech, cafés, restaurants, the LRT, and GO Station, making it easy to get around without a car.Originally a historic factory, this beautifully converted building offers character you won't find in newer builds. Enjoy building amenities like arooftop terrace with city views, a party room, and secure bike storage. The building is Pet-friendly, and your condo fee covers all utilities excepthydro! (id:53661)
526 - 120 Huron Street
Guelph, Ontario
BEAUTIFUL 1 BEDROOM COZY CONTINI CONDO IN THE ALICE BLOCK ! BRIGHT AND OPEN THIS 512 SQ.FT UNIT OFFERS ELEGANT AND PROFESSIONAL FINISHES THROUGHOUT. UNIT #526 IS ON THE TOP FLOOR, STEPS AWAY FROM THE TERRACE, PERFECT FOR ENTERTAINING. BRIGHT AND OPEN WITH COMBINED KITCHEN AND LIVING SPACE. ENSUITE WASHER/DRYER. MINUTES FROM DOWNTOWN, SPEED RIVER TRAIL, DINING AND SO MUCH MORE! HYDRO, WATER INCLUDED (id:53661)
500 Mississauga Avenue
Fort Erie, Ontario
AAA Tenants Only. Brand New; Never Lived In. No Smokers. 2 Parking Incl. Basement NOT Incl. Close To All Amenities, Shopping, QEW, Waterfront and more! (id:53661)
4 - 4230 Meadowvale Drive
Niagara Falls, Ontario
Welcome to 4230 Meadowvale Dr, Unit 4 a bright and spacious 3-bed, 3-bath end-unit townhouse in a prime Niagara Falls North end location. Featuring a smart layout, finished basement with an extra bathroom, and a sunlit living room with walkout to a private outdoor space, this home blends comfort and functionality. Enjoy low condo fees, two parking spots, and a well-managed community close to schools, parks, shopping, transit, and the QEW. (id:53661)
58 Halo Street
Hamilton, Ontario
Step into refined elegance with this exceptional custom-built home, just one year old and perfectly situated in one of Hamilton's most desirable neighborhoods. From the moment you arrive, you'll be impressed by the thoughtful design, superior craftsmanship, and unbeatable location. This stunning residence offers a bright, open-concept layout, ideal for modern family living and effortless entertaining. The heart of the home is a beautifully upgraded gourmet kitchen, featuring top-of-the-line appliances, premium finishes, and stylish crown molding perfect for both everyday meals and hosting in style. Enjoy cozy evenings in the main living area, centered around a custom fireplace with built-in bookcases that add both charm and functionality. The spacious primary suite is your private retreat, complete with a spa-like ensuite and custom closet organizers. Additional bedrooms are generously sized, each designed with comfort and style in mind. Downstairs, you will find walk-out basement, versatile living space ideal for a media room, home office, gym, or guest suite. Step outside to a rare find in Hamilton a large, private backyard perfect for entertaining, kids, pets, or simply enjoying the outdoors. This kind of space is increasingly hard to find and truly sets this home apart. Enjoy being walking distance from excellent schools, local shops, and everyday amenities, all while living among wonderful neighbors in a welcoming community. This is more than a house its a lifestyle. Don't miss the chance to call this incredible property your home. (id:53661)
509 - 5025 Four Springs Avenue
Mississauga, Ontario
Experience Luxury Living at Amber Condos 5025 Four Springs Ave, Mississauga! Welcome to very spacious 2-bedroom, 2-bathroom corner condo with a balcony that offers modern elegance & breathtaking, unobstructed views. The open-concept design is highlighted by floor-to-ceiling windows, allowing natural light to flood the space and create a bright, inviting atmosphere. The stylish kitchen boasts stainless steel appliances, granite countertops, and ample storage. The primary bedroom features hardwood flooring, a walk-in closet, and a private ensuite bath with a bathtub. 2nd bathroom has a standing shower giving everyday choices featuring the best of both worlds. The second bedroom also offers hardwood flooring, a large closet & an abundance of natural light. Additional features include in-suite laundry with a stacked washer/dryer, an underground parking spot, and a secure locker for extra storage. Amber Condos provides an array of premium amenities, including a gym, yoga studio, indoor pool, sauna, media room, party room, billiards room, guest suites, and 24/7 concierge services. Ideally located just minutes from the GO Train, the future LRT, and key locations like Square One Shopping Centre, Erin Mills Town Centre, and the Mississauga City Centre, offering excellent connectivity. Commuters will appreciate the quick access to Highways 403, 401, and the QEW, making travel a breeze. With nearby transit, major highways, shopping, dining, and entertainment options, this condo perfectly combines luxury, convenience & modern living. Whether you're looking to relax in style, entertain friends, or explore Mississauga, Amber Condos offers the ideal home base for a modern, active lifestyle. With nearby transit, major highways, shopping, dining, and entertainment options, this condo perfectly combines luxury, convenience, & modern living. Whether you're looking to relax in style, entertain friends, or explore Mississauga. Amber Condos 5025 Four Springs Ave, Mississauga your home! (id:53661)
6790 Century Avenue
Mississauga, Ontario
Located in Meadowvale business park. Office building with excellent mix of long term quality tenants. Near 401 and 407 highways. 63,118 sqft on 2.50 acres land. 24k sqft available for immediate occupancy. (id:53661)
812 - 11 Superior Avenue
Toronto, Ontario
Bring your sunglasses! Sun Drenched and Spacious 2 Bedroom Corner Condo unit has breathtaking unobstructed views of the Toronto Skyline. This rarely offered "Majestic Model" split bedroom corner unit - nearly 800 square feet - has an inviting open concept layout with floor to ceiling windows and w/o to large balcony. Open Concept kitchen with plenty of cupboard/counter space and large island o/l Living/Dining area- ideal space for large get togethers with family and friends. Primary Bedroom a great size with plenty of closet space. Other bedroom a good size for growing family or as a work from home space. Easy Accessible Parking with entrance door directly in front of the parking spot. Unit also comes with a Bike Storage and Storage Locker. 5 Star Amenities include a rooftop terrace, gym, and party/games room. Daytime concierge-great for receiving deliveries, greeting your visitors and not to mention added security. Steps to the Mimco GO Train, Public transit, Mimco's trendy shops and restaurants and amazing waterfront parks and trails. Best Deal in the Area. Amazing Value for the square footage you get! (id:53661)
22 - 26 Dunn Avenue
Orillia, Ontario
Enjoy easy, low-maintenance living in this spacious double-wide mobile home located in the Dunn Avenue mobile home park. This bright and welcoming home features an open-concept layout with a generous foyer, sun-filled living room, and a functional kitchen complete with ample cabinetry and warm wood finishesperfect for cooking and entertaining. The large primary bedroom includes double closets, while the 4-piece bathroom offers the convenience of in-home laundry.What truly sets this home apart is the four-season sunroom with walkout to the yard, a relaxing cedar-lined sauna, and a wheelchair lift for improved accessibility. The private backyard includes a handy storage shed and space to enjoy the outdoors.Ideally situated just minutes from the Couchiching Health Centre, Zehrs Plaza, public transit, and a variety of local restaurantseverything you need is close by. Comfortable, convenient, and move-in ready! (id:53661)
319 Oxford Street
Orillia, Ontario
LEGAL DUPLEX - Completely Renovated From Top To Bottom Including New Roof, Furnace And A/C. This Duplex Has To Much To List And Is A Must See. Highlights Include, All New Flooring, All New Kitchens With Quartz Counters, All New Bathrooms, Some Windows Replaced, New Paint Throughout, Pot Lites, Smooth Ceilings, All New Appliances In Both Units, New Garage Door With Gdo, New Front Door And Front Lighting. Located In A High Rent Area And Is Vacant So You Are Able To Set Your Rents Without Any Issues. This Property Is Absolutely Stunning Inside And Has Had A Complete Makeover. Walking Distance To Beach And Park. Turnkey. Buy today, rent it out at your rates tomorrow. POWER OF SALE PROPERTY. Quick closings preferred. (id:53661)
17 Jasmine Crescent
Whitchurch-Stouffville, Ontario
Welcome to 17 Jasmine Crescent-a stunning storybook-style home that masterfully blends vintage farmhouse charm w/contemporary elegance & modern functionality. Nestled on a breathtaking 3/4 acre lot in the prestigious Ballantrae-Stouffville area, this property offers a peaceful retreat in a quiet, tree-lined crescent within a quaint & friendly neighbourhood. Enjoy the perfect balance of serenity & accessibility, just a 10-minute drive to HWY 404 & Stouffville, making it an ideal location for those seeking an escape from the city without sacrificing convenience. Step inside to a grand entrance that flows into a gourmet kitchen, featuring a massive island, quartz countertops, custom stone backsplash, high-end appliances, and a W/I pantry. The kitchen opens to a spacious dining area & leads seamlessly into an all-season terrace, a perfect space for entertaining or relaxing while overlooking the expansive backyard. The spectacular great room showcases a soaring two-storey cathedral ceiling with wood beams, a striking floor-to-ceiling stone fireplace, and a spacious loft accessible by a custom metal spiral staircase. Large windows bathe the space in natural light, enhancing its warm and inviting atmosphere. The primary suite is a true sanctuary, complete with cathedral ceilings, wood beams, radiant heated floors, a custom walk-in closet, a cozy gas fireplace and direct access to a sprawling balcony with serene backyard views. The luxurious ensuite features a soaker tub & rainfall shower. Car enthusiasts will appreciate the massive 4 car garage, featuring yard access, stairs to basement, a separate electrical panel, built-in Chameleon central vacuum for vehicles, & a rough-in for a boiler heater. As one of the largest lots in the neighbourhood, the backyard offers endless possibilities to create your own private oasis. This exceptional home offers a rare combination of character, luxury, and space perfect for families, entertainers and anyone seeking a peaceful lifestyle. (id:53661)
281 South Park Road
Markham, Ontario
Morden Condo Townhouse With A 450Sf Roof Terrace. 9Ft Ceiling Main Floor With Lots Of Upgrades. Open Concept Kitchen With Breakfast Area And Walk Out To Balcony. Attached Garage With Direct Access And A Driveway As 2nd Parking. Walking Distance To Restaurants, Retails And Coffee Shop. Easy Access To Public Transit, Hwy 7, 404 And 407. Include All Condo Amenities Such As Gym, Indoor Pool, Game Room, Media Room And Etc.... (id:53661)
281 South Park Road
Markham, Ontario
PRICED TO SELL! Sun-drenched contemporary townhome with a PRIVATE 450SF ROOFTOP TERRACE perfect for sunset entertaining! Enjoy 9 foot ceilings & Wood flooring throughout. TRIPLE PARKING SPOTS (garage + driveway + one underground), and a bonus locker storage. Live hassle-free with snow removal/landscaping included and enjoy all amenities such as: gym, pool, party room, game room, media room, and library! Transit at your doorstep. SHORT WALK to restaurants, banks, medical office, etc. Easy access to Hwy 7, 407, 404 & Yonge. Top-ranking schools (St. Robert Catholic HS & Thornlea SS). (id:53661)
908 - 75 King William Crescent
Richmond Hill, Ontario
Welcome To The Gates Of Bayview Glen Condo By Pemberton Group. This Spacious 710 Sqft One Plus Den Unit Features Modern Kitchen With Functional Layout. Den Can Be Used As A Second Bedroom. Master Bedroom With Walk-In Closet And A Stunning South View. This Unit Is Located At The Heart Of Richmond Hill By Yonge & Hwy 7 With Walking Distance To The Bus Terminal, Go Station, And Future Yonge Richmond Hill Subway. Easy Access To Hwy 407, Hill Crest Mall, Cineplex, Parks, And Much More. One Parking & One Locker Included. Fully Equiped Gym With Exercise/Yoga Room And Guest Suites, 24 Hrs Concierge Service. Don't Miss This Great Opportunity To Live At Such Prime Location. (id:53661)
17 Henderson Crescent
New Tecumseth, Ontario
ALL BRICK 3 BEDROOM HOME WITH 2 CAR GARAGE ON A QUIET CRESCENT IN ALLISTON'S DESIRABLE WEST END........Double wide driveway for side-by-side parking.......Bright open main floor plan with neutral decor throughout.......W/O to deck from dining room.......Fully fenced backyard with mature trees in every direction, adding character and privacy.......Gas BBQ hookup......Corner gas fireplace in living room.......MBR has walk-in closet.......Lots of cupboards in kitchen.......Walk to shopping, dining, school & park..............Inside access to garage.......Unspoiled basement has laundry, high ceiling and cold cellar.......Roof 2017, central air 2018.......Just minutes to Honda and less than 60 to most GTA locations.......Click "View listing on realtor website" for more info. ** This is a linked property.** (id:53661)
77 Stagecoach Circle
Toronto, Ontario
Available from June 1st, 2025. Exceptional Townhome For Lease In The Desirable Highland Creek Community near to U of T Scarborough! This Spacious, Bright & Modern 4 Bedroom, 3 full Bathroom Features W/O To Large Balcony & Direct Access From Double Car Garage To House. In The Main floor You Will Find A Bedroom Which Can Also Be Used As A Home Office. Heading Upstairs Into The Living Room You Will Find Large Windows For Ample Natural Sunlight. The Kitchen Is Equipped With New Quartz Countertop & S/S Appliances. From The Dining Room You Have Access To The Spacious Balcony Where You Can Enjoy Your Morning Breakfast & Coffee. On The 3rd Level You Will Find The Primary Bedroom With A Beautiful 3 Piece Ensuite. The Basement Can Be Used For Extra Storage Space. Great Location Close To U Of T, Centennial College, Schools, Bus Stops, Fast Food Restaurants & Mins Away From HWY 401. (id:53661)
3 - 12 Macpherson Avenue
Toronto, Ontario
12 Macpherson Ave TH3 | Superb Church Conversion Townhome in Prime Summerhill. Rarely offered, this 2-bed, 2.5-bath townhome in the exclusive Church conversion at 12 Macpherson Avenue is a truly unique offering in one of Toronto's most coveted locations. With over 2,500 sq ft of refined living space, this residence blends quiet luxury with architectural excellence. The main floor features a spacious living/dining area, gas fireplace, and French doors leading to a private terrace ideal for morning coffee or elegant entertaining. A grand staircase leads to the primary and second bedrooms, both generously sized with custom storage and natural light. The third storey welcomes you to a dramatic loft-style upper level with original soaring vaulted ceilings; complemented by a wood burning fireplace set against the sprawling custom library design feature- wonderful to cozy up and read a book. Additional features of his/hers offices - with heated floors & wonderful windows making this a welcoming work-from-home space for two. Direct access to underground garage with two-car parking. Grounds impeccably maintained by Christine's Touch, heated driveway and walkways. Located just steps to Yonge Street, this home is perfectly positioned near Toronto's top restaurants, boutique shops, transit, and private clubs. A rare opportunity to own a piece of architectural history in one of Toronto's most desirable neighbourhoods - this is an address to be proud of. (id:53661)
8 Glenallan Road
Toronto, Ontario
* Nestled in quiet enclave of Lawrence Park * Newer construction home with high ceilings and incredible light * Amazing 73' frontage * 10,430 sf lot * Private maturely treed garden * Sensational floor plan with wonderful flow - extremely spacious * Fabulous main floor for entertaining * Main floor library/office and mud room with access to integrated double garage * Incredible primary oasis with fabulous 5 piece ensuite, 2 double walk-in closets and private office/den * Amazing lower level with high ceilings and incredible light * Close proximity to excellent private and public schools * Near phenomenal green space of Blythwood Ravine, Sherwood Park Ravine and Sunnybrook running and biking trails. (id:53661)
12 Forest Glen Crescent
Toronto, Ontario
A rare opportunity to own a secluded ravine residence, gracefully set back from the street on an expansive 1/2 acre+ lot in one of Toronto's most private enclaves. Expansive, L-shaped lot, with gunite pool set to the side, and a home with 5,200+ square feet above grade that blends transitional design with timeless style. Surrounded by mature trees & a picturesque ravine, this estate offers the feeling of country living. Grand interior foyer with two-storey south windows, flagstone floors, and a sweeping staircase. The main floor is designed to entertain from formal garden views, gracious living and dining rooms, a chef's kitchen featuring an atrium skylight, Tahj Mahal quartzite island, walnut details, and top-of-the-line appliances, connecting to a sun-filled breakfast room with fireplace and Nano doors that open to the outside. Family room with detailed millwork, walk out to a deck and panoramic views over the ravine and pool. Main floor also includes large home office off the side hallway, powder room, guest/nanny bedroom, 3-piece bath, laundry and mud room with access to the double garage. Second floor is expansive with five generous sized bedrooms, three bathrooms including a primary suite with sitting area, fireplace, spa-inspired ensuite, and tranquil views of the gardens and ravine. Lower level features upgraded mechanics, bright, playful recreation room with built-ins, cozy reading nook, fireplace, 3-piece bath, and walk-out access to the pool. The exquisite garden is designed by landscape architect Ron Holbrook, featured in Canadian House & Home and included in local garden tours. Highlights include a charming gazebo, potter's shed, large grass area for children to play, a deck ideal for al fresco dining and summer entertaining with sun awning, gunite pool with hot tub-surrounded by complete privacy, is embraced by the ravine and lush landscaping. Unmatched privacy so close to top schools, walk to Yonge Street amenities, and steps to Rosedale Golf Club. (id:53661)
906 - 56 Forest Manor Road
Toronto, Ontario
Discover the bright and spacious 1 Bedroom + Flex + Two Full Bathrooms + Balcony High Floor Facing Unobstructed West View! Freshly Painted Wall. 9Ft Ceilings, Flex Can Be Used As 2nd Bedroom Fits Double Bed W/Sliding Door, Professionally Cleaned Ready To Move In, Great Location With lot of Amenities: Gym, Yoga Room, Scandinavian Spa With Plunge Pools, Heated Stone Bed, Lounge, Out Door Terrace, Concierge. Easy Access To Hwy 404 & 401, Subway & Ttc. Walking Distance To Fairview Mall, Schools, Parks, Performing Centre For The Arts, Library & More (id:53661)
568 Fergo Avenue
Mississauga, Ontario
This upgraded semi-detached gem is in the heart of Mississauga with a seperate entrance to the basemtnt offers stylish finishes, smart upgrades, and an income-ready basement suite. With 3 bedrooms, 4 bathrooms, and a separate-entry basement unit from garage, this home is perfect for families, multigenerational living, or savvy investors.Enjoy a fully renovated kitchen, elegant hardwood flooring on main level and stairs, a second-floor laundry and a finished basement with its own full bath, kitchenette, and laundry.Seperate access from garage to basement. Upstairs features a renovated master ensuite, a second bathroom, upstairs laundry.Main floor has a powder room. This home offers both comfort and convenience across all levels with approx 1800 sq ft of living space. Backyard has a deck and walk out from living room with a perinial garden.The driveway can hold four cars. Steps To Shopping, Schools, Transit, Trillium,qew, hospital, community centre and Many Parks. Minuites from the Iroquois Flats park where you can play sports, Huron Park and community centre with lots of sports facilities. A must see. Don't miss your chance to make this yours. (id:53661)
213 Pleasant Point Road
Kawartha Lakes, Ontario
Beautiful custom built home! Just passed the final inspection. Ready to move in and enjoy life while being a short walk to Sturgeon Lake Residents Beach and/or boat launch . Bright open concept with direct access from the garage to laundry room then into the kitchen where you can catch glimpses of the lake. Large and welcoming front entrance. Full unfinished, bright, insulated and studded with rough in for bathroom along with a walkout basement ready for your finishing touches OR If requested by buyer, the buyer and seller can negotiate the option of finishing the basement. The whole house has spray foam insulation along with additional 20" of blown in insulation added to the attic in March, 2025 providing R60 insulation value. Quick closing is an option if buyer requires. (id:53661)
1905 - 365 Church Street
Toronto, Ontario
365 Church is a stunning newly residential condominium by Menkes, ideally located at Church and Carlton in the heart of downtown Toronto. Just steps from shopping, restaurants, Toronto Metropolitan University, and the TTC, this bright corner unit offers ultimate urban convenience. Featuring a modern kitchen, laminate flooring throughout, and freshly painted interiors, it's move-in ready. The living room opens to a spacious wrap-around balcony with breathtaking city views. Residents enjoy top-tier amenities, including a rooftop deck, party room, gym, indoor play area, and visitor parking. (id:53661)
2206 - 4065 Brickstone Mews
Mississauga, Ontario
Bright,Spacious & Fully Renovated 2 Bdrm + Den & 2 Full Washroom Condo Across Square One & Celebration Square In Mississauga.Over 900 Sf Unit + 100 Sf Balcony Condo That Boasts 10 Ft Ceilings, Floor To Ceiling Windows,Premium Laminate Throughout & Custom Built-In Closets. Amenities Incl.Gym,Theater,Bbq Terrace,Pool,Sauna,Kids Playroom,Yoga,Party Rm & More.Steps To Ymca,Library,Bus Terminal,Hwy 403. Freshly painted through out . 1 underground Parking and Locker included , Must See ! **EXTRAS** Freshly Painted . Custom wood work done In Kitchen, Living Room And Bedrooms. (id:53661)
1605 - 38 Honeycrisp Crescent
Vaughan, Ontario
South-facing high-floor unit with abundant natural sunlight. Functional layout featuring 9-ft ceilings, floor-to-ceiling windows, vertical blinds, and laminate flooring throughout. Modern kitchen with integrated stainless steel appliances. Prime location within walking distance to IKEA Vaughan and Vaughan Metropolitan Centre subway station. Includes one parking space and one locker. (id:53661)
66 Munro Crescent
Uxbridge, Ontario
Welcome To This Beautifully Remodelled 3-Bedroom, 3-Bathroom Home In The Sought-After Testa Heights Community Of Uxbridge. Offering 1,740 Sq Ft Of Bright, Modern Living Space, This Home Has Been Tastefully Designed And Upgraded, And Is Truly Move-In Ready. The Stunning New Kitchen Features Quartz Countertops And Backsplash, Stainless Steel Appliances, And Opens Directly Onto A Walkout Deck With A Built-In Gas Line, Perfect For Summer BBQs. Enjoy Cozy Evenings By The Wood-Burning Fireplace In The Family Room, And Retreat To The Spacious Primary Bedroom Suite With A Walk-In Closet, Linen Closet, And A Fully Remodelled 3-Piece Ensuite. The Home Features New Wide-Plank Engineered Hardwood Flooring Throughout, All-New Energy-Efficient Low-E Argon Windows (2025), A Brand-New Roof (2025), And LED Pot Lights And Modern Light Fixtures Throughout. The Basement Includes A Separate Walk-Up Entrance Via The Garage, Offering Excellent Potential For An In-Law Suite Or Future Rental. The Private, Fully Fenced Backyard Offers An Ideal Space For Kids And Pets. The Main Floor Includes A Powder Room, Mudroom, And Laundry Area. A 2-Car Garage And Driveway Parking For 4 Cars Complete The Package. Located Just A Few Minutes Walk To Both Public And High Schools, This Is The Perfect Home For A Young Couple Or Growing Family Looking To Settle In A Quiet, Established Neighbourhood Close To Parks, Trails, And Amenities. (id:53661)
702 - 108 Peter Street
Toronto, Ontario
Beautiful Condo in the Entertainment District with Stunning One Of Kind Designed Panoramic 3 Way Views (East/North/West). The Unique Layout With Truly 3 Side Large Windows Bring In Abundance Of Bright Sun Light At Every Moment Of The Day. Plus The Sleepless Entertainment/Shopping/Leisure Options, anyone Will Never Be Bored! This Gorgeous 3 Bd/2Bth Boosts Almost 900sf. Steps To Public Transit, Famous Dining Restaurant, Queen Street Shopping & Entertainment Venues, Scotiabank Theater, TIFF & Much Much More! (id:53661)
1207 - 10 Deerlick Court
Toronto, Ontario
Luxury & Modern Ravine Condo 1 Bed Room Plus Den With 1 Washroom & Parking. Den Can Be Used As A Second Bedroom. The Condo Is Located In The Parkwoods - Donalda Neighbourhood Nestled Alongside Brookbanks Park & Deerlick Creek @ York Mills . Quick Access To Hospital, Dvp, , Hwy 401, Fairview Mall, Shops At Don Mills, Restaurants, Grocery Stores, Seneca College & Parks & Trails, And The Express Bus To Downtown. Don't Miss Out The Chance To Take A Look Of The Prestigious One. (id:53661)
409 Silverthorne Crescent
Mississauga, Ontario
Stunning Fully Renovated Home in the Heart of Mississauga! Welcome to this beautifully updated 4-bedroom detached home with a double garage, nestled in one of Mississaugas most sought-after neighborhoods. Featuring a brand new renovation from top to bottom, this modern residence offers both style and functionality. Key Features:1.Spacious open-concept layout with contemporary finishes throughout 2.Chef-inspired kitchen with sleek design and premium appliances 3.Separate entrance to a fully finished basement with 2 bedrooms, a full bathroom, and kitchen perfect for extended family or rental income 4.Elegant glass-enclosed front porch adding charm and curb appeal 5.Double car garage and ample driveway space/ Prime Location:Minutes from Square One, Heartland Town Centre, HWY 403 & 401, and Sheridan College Campus. Surrounded by schools, parks, shops, and all essential amenities.This home is move-in ready and ideal for families or investors looking for a turnkey property with income potential.Dont miss out book your private viewing today! (id:53661)
75 Pontiac Avenue
Oshawa, Ontario
Welcome to your dream home! This detached 3-bedroom beauty has been professionally renovated with no detail overlooked. From the sleek modern kitchen to the elegant bathrooms and finished basement with a separate entrance. Deep lot with spacious backyard for perfect for summer gatherings and plenty of parking. (id:53661)
200 - 637 College Street
Toronto, Ontario
Professional Office in the Heart College Street. Unit Has 3 Large Offices, a Board Room, Kitchen, Storage And A Reception Area. Located At The Top Of The Stairs On The Second Floor. Newly Renovated Common Areas. Shared Washrooms Are Maintained By The Landlord. Green P Parking Lot Across The Street In Basement. Extras: Excellent Landlord And Neighbouring Tenants. Be Part Of This Community In The Heart Of Little Italy! **EXTRAS** All Utilities are Included in the Additional Rent $16psf. FOB Access. (id:53661)
400 - 622 College Street
Toronto, Ontario
Iconic Chin Radio Building. Large Professional Lobby, Board Rooms, Private Offices and Huge Terrace Overlooking College Street. Building Is A Mix Of Medical, Media, And Tech Offices. Central Air (Ac), Perimeter Heating. Full On-Site Maintenance Manager, Weekdays. On-Site Security Thursday-Sunday After Hours. Green P Parking Lot In Basement. (Elevator Access) Directory Signage At Street Level. Excellent Landlord And Neighbouring Tenants. Be Part Of This Community In The Heart Of Little Italy! (id:53661)
Upper 36 Montrose Avenue
Haldimand, Ontario
Welcome To This Beautiful Home, Aprx 1514 Sq Ft, 2.5 Baths Open Concept Home! 9 Ft Ceilings, Lrg Open Concept Eat-In Kitchen With Island, Quartz C/T, Backsplash, Ceramic Floor, S/s Appliances, New Light Fixtures T/O The Main Flr. Lrg Primary Bedroom W/ 4 Pce Ensuite, Lrg Tub, Shower W/Custom Glass. Spacious B/R's W/Large Windows & 2nd Story Laundry. Close To Restaurants, Shops, Gas, Groceries, Schools, Grand River And Trails. Minutes To Hwy 403 (id:53661)
1817 - 4185 Shipp Drive
Mississauga, Ontario
Welcome to this beautifully updated 2-bedroom, 2-bathroom condo on the 18th floor, showcasing stunning views of the Mississauga skyline. This bright and spacious unit features an open layout, in-suite laundry, and a private 4-piece ensuite in the primary bedroom. Parking is included with the unit , and residents enjoy access to a full range of amenities. Ideally located just minutes from Square One, transit options, and major highways, this is an exceptional opportunity to own in one of the city's most connected neighbourhoods. A must-see for those seeking comfort and convenience with a view! (id:53661)
2109 - 350 Webb Drive
Mississauga, Ontario
Already Rented for $3100 and while the rental market now is only $2700, Upgraded with Fresh paint, open concept kitchen and New flooring, 3 complete Bedrooms with a split Computer room space, Nice upgraded Appliances,2 specious Car Parkings just beside Elevator Exit, Steps To Square One And Many Other Shops. Minutes To 403, 401, 407 & Qew. Great Amenities Indoor Pool, Sauna, Exercise/Weight Rooms, Party Room, Billiard, 24Hr Concierge & More! (id:53661)
815 - 2486 Old Bronte Road
Oakville, Ontario
2 PARKING SPOTS!! INCREDIBLY WELL-MAINTAINED 1 BEDROOM 1 BATHROOM PENTHOUSE UNIT AT MINT CONDOS. BEAUTIFUL FINISHES THROUGHOUT! CARPET-FREE HOME WITH 10FT CEILINGS. THIS LOVELY UNIT COMES EQUIPPED WITH 2 PARKING SPOTS AND 1 LOCKER UNIT. AS YOU ENTER, YOU'RE WELCOMED WITH BRIGHT LIGHT COMING IN FROM THE NORTH EAST VIEW. YOUR BEAUTIFUL KITCHEN AMAZES WITH STAINLESS STEEL APPLIANCES, GORGEOUS QUARTZ COUNTERS, A MODERN BACKSPLASH, AND DOUBLE SINK. COZY DINNER NIGHTS AT HOME ARE EASY WITH YOUR PERFECT LIVING/DINING ROOM SET UP. WAKE UP WITH YOUR MORNING COFFEE TO THE SUN RISING AND ENJOY THE VIEW FROM YOUR BALCONY. SPACIOUS BEDROOM WITH WALK-IN CLOSET AND POCKET DOORS GIVE YOU THE OPTION OF BOTH PRIVACY OR MORE SUNLIGHT! CONVENIENT AMENITIES INCLUDE GYM, PARTY ROOM, AND ROOFTOP PATIO. LOCATED WITHIN MINUTES TO OAKVILLE HOSPITAL, TOP RESTAURANTS AND GROCERY STORES, CONVENIENCE IS AT YOUR DOORSTEP. NOT TO MENTION EASY ACCESS TO HIGHWAYS 407, QEW AND 403. WHETHER YOU'RE LOOKING TO GET INTO THE MARKET OR SEARCHING AS AN INVESTOR, YOU CAN'T GO WRONG WITH A UNIT LIKE THIS ONE! (id:53661)
107 Knott End Crescent
Newmarket, Ontario
Welcome to 107 Knott End Crescent, a beautifully maintained freehold townhome in the heart of Newmarkets sought-after Glenway Estates. Built by Andrin Homes in 2019, this 3-bedroom, 3-bathroom home features a beautiful grand double door entryway, a bright open-concept main floor with 9-foot ceilings, a modern kitchen with stainless steel appliances and granite countertops, and an elegant oak staircase with iron pickets. Enjoy direct garage access, a private driveway, and all the conveniences of urban living just a stones throw from Upper Canada Mall, transit, parks, schools, and highways 400 and 404. (id:53661)
32 Braeburn Drive
Markham, Ontario
Great Finish, Size & Location. Top to Bottom End-User-Minded Renovation $$$$$$ 2019-2024. Upsized windows 2023, Premium Kitchen Appliances, Premium Hardwood Flooring in Main & Second floor 2019, Roof 2023, Complete Basement Reno 2019 (Enlarged Windows, Bedroom, Kitchen, Media Rm, Spacious 3 piece Bath, Spacious Living/Gym) Separate Entrance for Income Potential. Seeing is Believing! Two-story house with 4+1 bedrooms, 4 Bathrooms completly renovated, Energy Efficient Heat Pump 2024, LED Pot lights Top to Bottom, Double Car Garage and Spacious Driveway. Wonderful Two Storey Detached House on 43.85' x161' Pool-sized Lot. Family Friendly Neighbourhood at Aileen-Willowbrook with Top Ranking High Schools and Elementary Schools. Nearby Parks, Trails, Community Center, Shopping Centres, Restaurants, Golf Club, Conveniently located close to Hwy 407, 404 and GTA makes it an Ideal York Community. The House Itself Boasts An Abundance Of Natural Light with Large upgraded Windows (2023) And Skylight above the Kitchen. 16'x10' Backyard Shed (2024), Fence (2021). Winner of 2021 Thornhill's Garden Recognition for Front Yard Landscaping! Backyard Shed will have sidings installed prior to closing. (id:53661)




