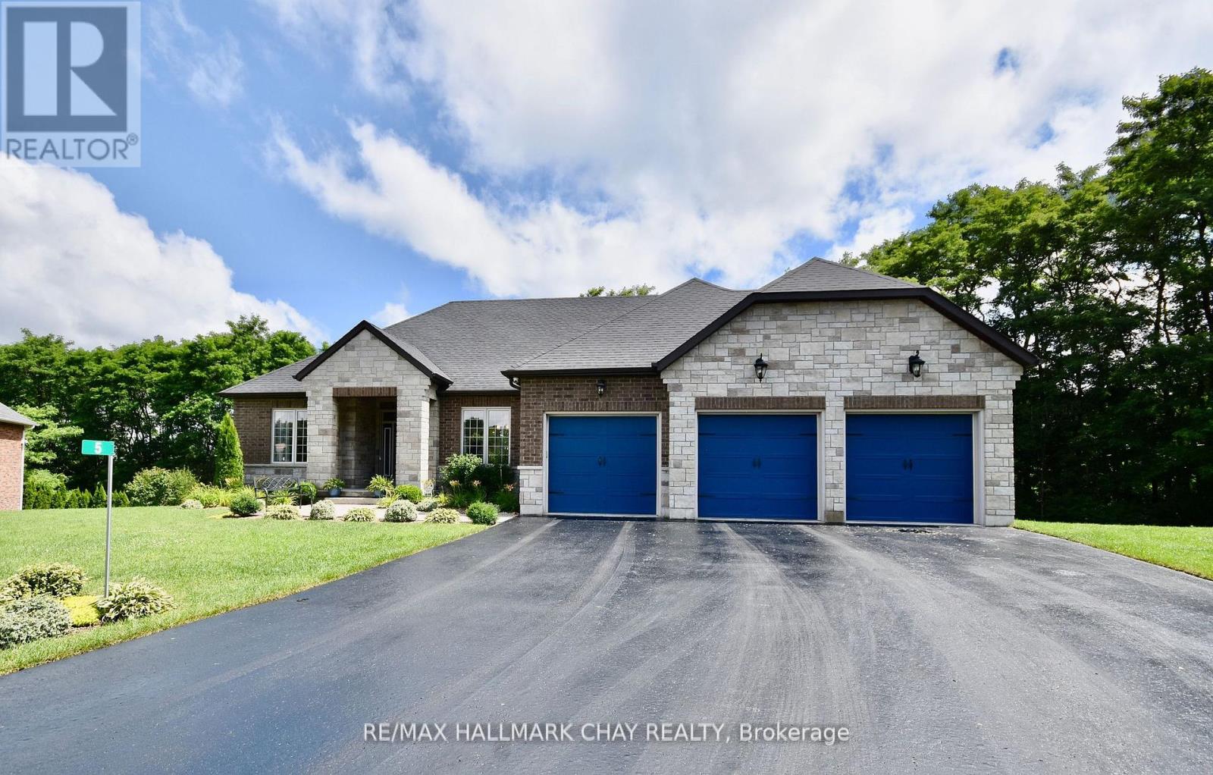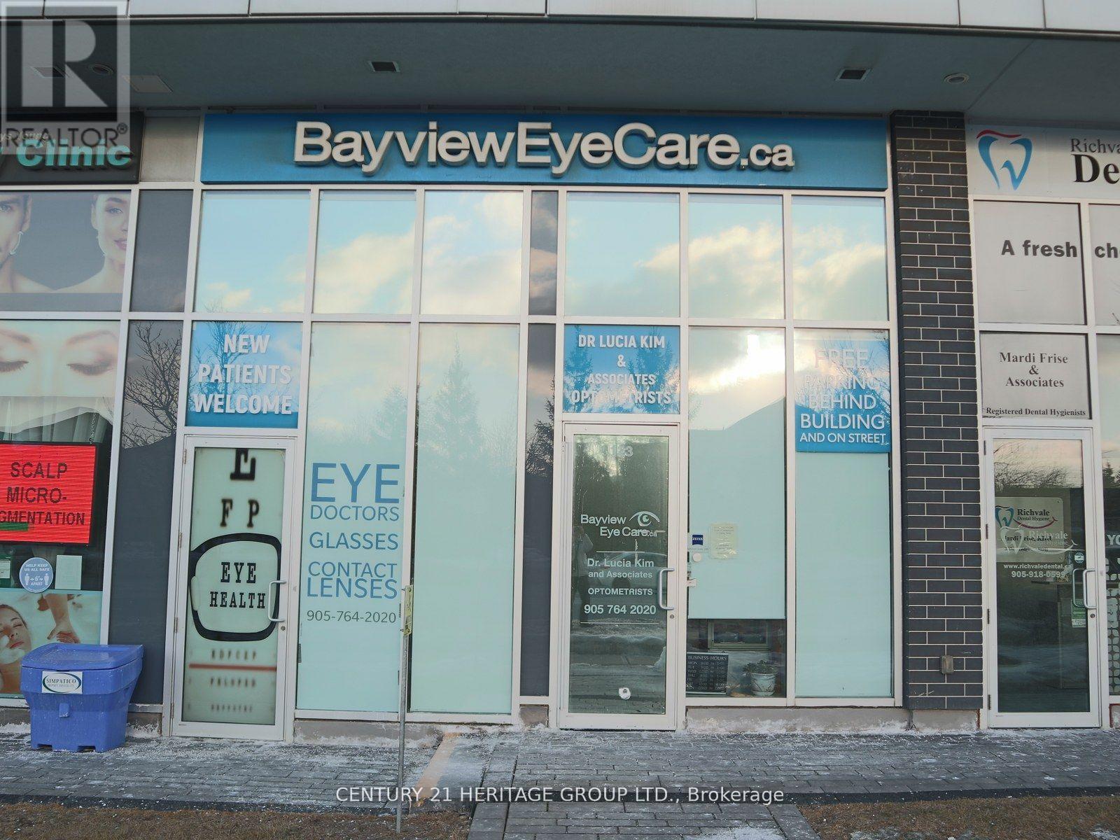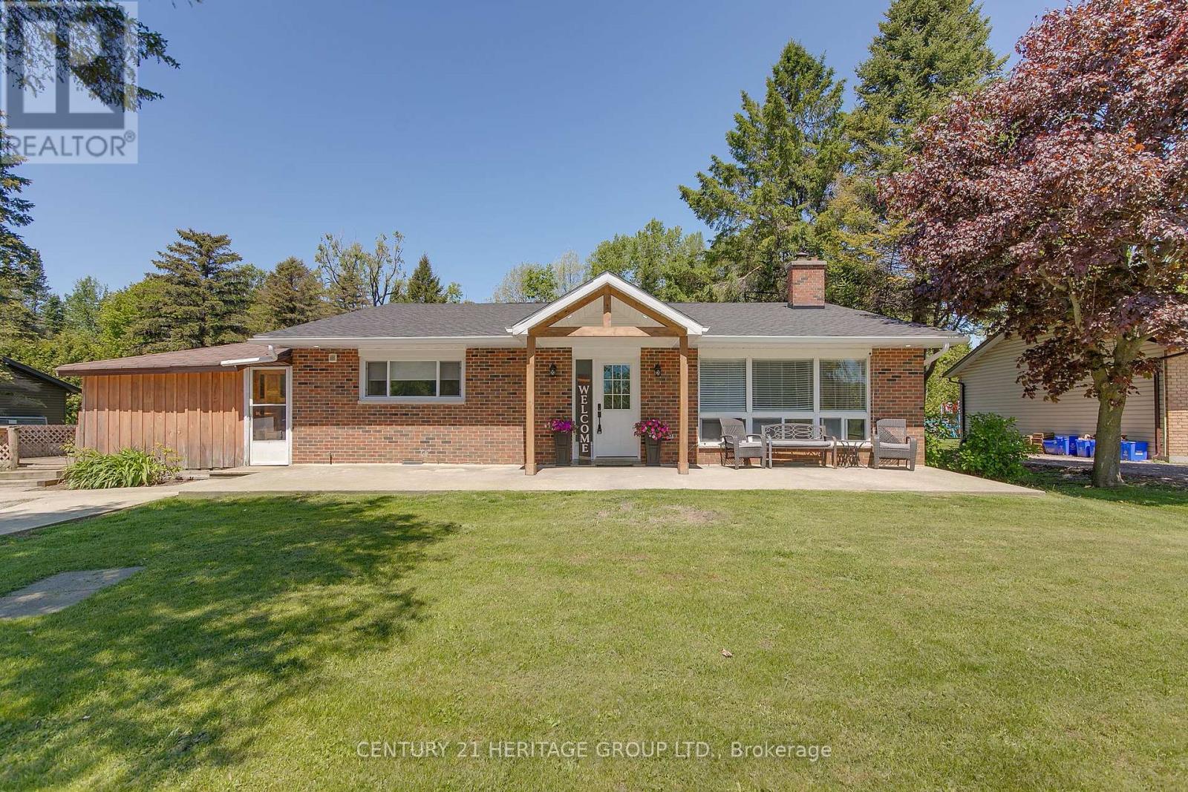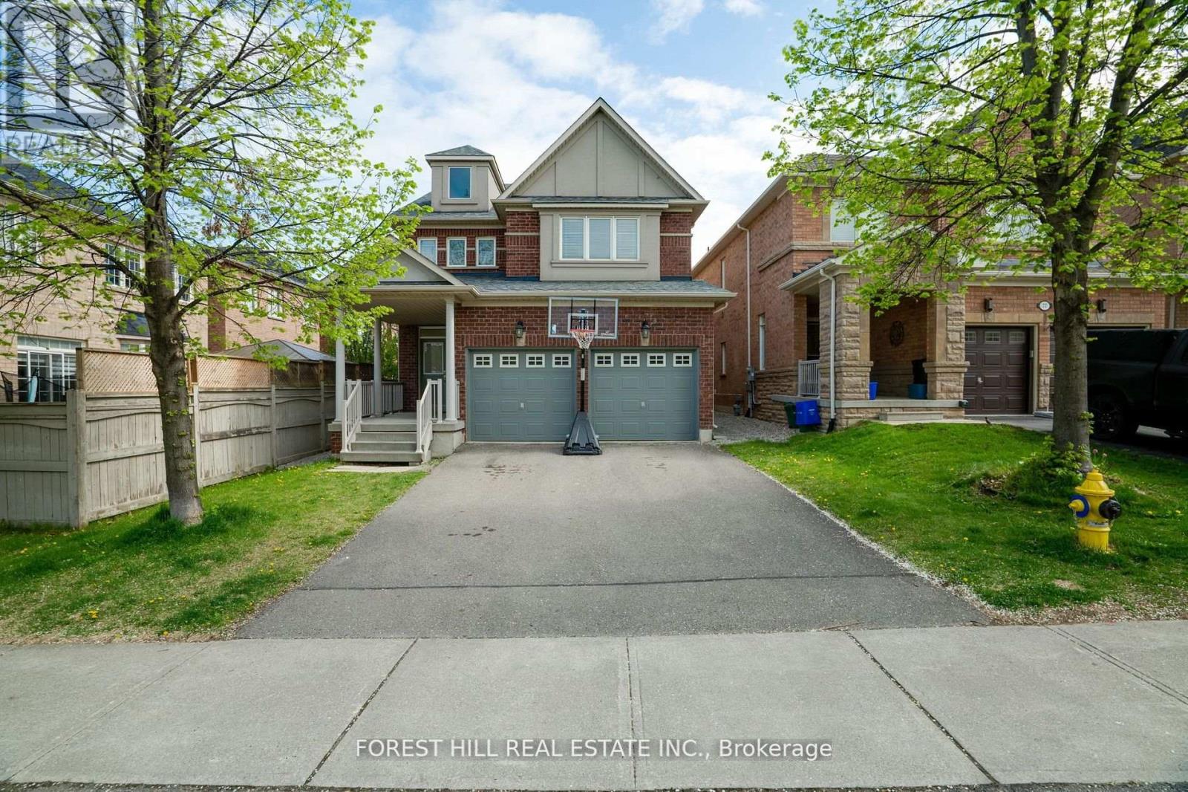2703 Lakeside Drive
Severn, Ontario
Nestled on the tranquil western shores of Lake Couchiching in the highly sought-after community of Cumberland Beach, this stunning lakefront property offers a rare opportunity to own a piece of waterfront paradise. Positioned on a slightly irregular, mature lot measuring 50.15' x 146.94', this lovingly maintained 2-bdrm, 1.5-bath home is being offered for sale for the first time in over 3 decades - just the 2nd time in its history. Built in '43, this residence blends timeless charm w/ functional living. An interlock walkway leads to a covered front portico, welcoming you into a bright and airy front foyer. The open-concept kitchen & dinette area incl a fridge, stove, & stackable washer & dryer, making it an efficient space for everyday living. A formal dining rm w/ custom built-ins & a bay window overlooks the side yard & offers glimpses of the lake. Step into the expansive 24.4' x 13' family rm - an entertainers dream - boasting various lake-facing windows, a cozy gas FP, & sliding doors opening to a composite deck where the view will take your breath away. The primary bdrm feat 2 storage closets & ensuite privileges leading to a 3-pc bath w/ a stand-up shower. The 2nd bdrm offers versatility, while the 2-pc powder room is conveniently located off the dining area. The property includes a detached 1-car grg w/ an attached workshop/shed, surfaced parking for one additional vehicle, and a recently updated 18.8' x 9' boathouse (foundation improvements), with a bonus ramp leading to an upper deck with updated railings - offering stunning elevated vistas of the lake and surrounding area. A removable dock is included in the sale. The sandy-bottom shoreline is ideal for swimming. Property connected to municipal water & sewer. Cumberland Beach is a family-friendly lakeside community just minutes from Orillia, offering easy access to Hwy 11, Casino Rama, marinas, schools, shopping, & all-season outdoor recreation. Enjoy peaceful living with big-city conveniences close by. (id:53661)
5 Kanata Court
Springwater, Ontario
Welcome to 5 Kanata Crt, situated on a Quiet Court In the sought after Executive Enclave Of Carson Ridge Estates. 8 years young, 2100 Sq Ft Custom Build, Open Concept Bungalow hosts Modern & Upscale Finishes. Luxury Kitchen Features Upgrade Cabinetry, Granite Counter, Large Island with Adjoining Breakfast Room with Walkout to Large Backyard. Spacious Formal Dining Room off the Kitchen for Entertaining & large Family Functions. Huge Primary Bedroom Offers 2 Walk-In Closets, 5 pcs. Ensuite. 2 Additional Generous size Bedrooms between Large Main 4 pc Bath. All Rooms Are Bright w/ Large Windows. 9 Foot Ceilings On Main Floor. Engineered Hardwood, and And Crown Moulding In Common Areas. Combined MudRoom And Laundry Room On Main Floor With Inside Entry to a 3 Car Garage With Extra Storage Space. Tastefully Landscaped Front Yard And Treed Backyard. Maintenance-Free Rear Deck. Unspoiled Walkout Basement, with rough-in bath just waiting for your personal taste. Minutes To Major Shopping, Schools, Recreation Centres, Golf And Skiing. Meticulously Cared For And Shows True Pride Of Ownership. Enjoy the Best of Privacy & Convenience. The property is located in the district of top rated schools including Forest Hill Public School. (id:53661)
1702 - 39 Mary Street
Barrie, Ontario
Luxury Waterfront Living in Barrie Welcome to Unit 1702 which overlooks Lake Simcoe and downtown Barrie. Panoramic views of the city centre along with view of Kempenfelt Bay and the harbour. Brand New Condo with extravagant amenities to make home feel like a vacation. Infinity Plunge Pool over looking the water, fire pit and seating areas, Library and lounge, Party room and so much more. This 2 bedroom condo with 2 full bathrooms, the kitchen has state of the art appliances with a movable breakfast bar island. Quartz counter tops - Stainless Steel Stove, with stovetop and built in microwave. Built in Fridge and Dishwasher. Sleek and beautiful finishes - The natural light pours into the suite with floor to to ceiling windows. A walkout form the living room to the balcony which overlooks the city and views of the harbour. Primary room is bright with an walk in closest and 3 piece bathroom a glass/tile shower. Vanity mirror with storage. The condo is carpet free with soft grey laminate floors. This will be the building everyone will want to be a part of. This condo is in prime location, just steps to shops, with lots of restaurants along with the waterfront. Residents of Debut Condo will soon have access to all the amenities to enjoy This unit also comes with one underground parking spot. Some of the amenities include: Infinity Plunge Pool, Fitness Centre, Yoga Studio, Business Centre, Party Room, BBQ area and much more. Just steps to the Barrie Bus Terminal, Go Station, Georgian Collage and Royal Victoria Reginal Health Centre, and quick access to the 400. (id:53661)
44 Brownridge Drive
Vaughan, Ontario
Live within a 10 minute walk to Promenade Shopping Mall, RioCentre Thornhill, Dufferin Clark Community Centre and so much more! Step into 44 Brownridge Dr, a spacious and beautifully maintained family home nestled in Vaughan's highly desirable Brownridge community. This 4+1 bedroom, 4 bathroom residence offers a warm and functional layout perfect for both everyday living and entertaining. The main floor features an open concept design with elegant crown moulding in the living and dining rooms, creating a seamless flow throughout the space. The updated kitchen is the heart of the home, boasting a centre island, stainless steel appliances, and a cozy breakfast area with a charming bay window, all with a walk-out to the backyard patio, ideal for summer gatherings or quiet mornings. Upstairs, the inviting family room with a gas fireplace overlooks the front yard and offers a comfortable retreat for relaxation. The second level is well-appointed with a primary bedroom featuring a 4-piece ensuite bath and walk-in closet and generously sized bedrooms with mirrored closets, while the fully finished basement extends the living space with an open concept recreation room, an additional bedroom, and a 4-piece semi-ensuite, perfect for guests or extended family. The home's exterior is equally appealing, with a meticulously maintained front garden that enhances curb appeal and a private backyard oasis ready for outdoor enjoyment. Additionally, 6 parking spaces with the double car garage and 4 additional driveway parking. Located in a vibrant and family-friendly neighbourhood close to public transit, shopping, dining, entertainment and more to offer. (id:53661)
3536 Bloomington Road
Whitchurch-Stouffville, Ontario
Breathtaking approximate 30 acre property with your own private approx. 6 acre kettle lake! Spectacular combination of hills, forests, areas of cleared land (approx. 2 acres in the front and over 7 acres at the back), with fruit trees and stunning nature attracting all types of wildlife, including wild turkey, deer, turtles, fish, Canadian geese & others. The long, tree-lined winding driveway leads you to a bright and very spacious but cozy cottage like custom built bungalow with 3+2 bedrooms, 4.5 bathrooms, separate living, dining and family room that walks out to a huge wrap around (composite) south facing deck with a view of the private lake and peaceful nature. Attached double car garage with direct access to home and lets not forget the additional 2 car detached garage/workshop with 100A sub panel. Home originally built with 1 inch rigid foam over wood frame construction, house presently providing 400A electrical service, private septic System and Well. Recent Updates include the roofs/gutters/downspouts in 2018, propane hi-efficiency furnaces recently installed (main floor and basement have separate furnaces/ducts/smart thermostats). All bathrooms and laundry room recently renovated with 24 inch ceramic tiles. Recently renovated walkout basement with full sized windows facing a bright south view with 2 bedrooms and 1 bathroom. Most basement foundation interior spray foamed (R24-R30) and all header cavities spray foamed (R30), professional sound proofing between floors, 100A dedicated sub panel for basement and vinyl click floor over 1 inch rigid foam subfloor. About 2500 trees planted (mostly evergreens) across front of property for additional future privacy and reduced maintenance. Just 5 mins to Hwy 404, 6 mins to Bloomington GO Train Station, under 20 mins to 407 and Toronto! Amazing location close to Golf Courses, School (Whitchurch Highlands Public School), Equestrian Facilities, and Other Amenities Stouffville & Aurora Have to Offer. (id:53661)
205 - 372 Highway 7 E
Richmond Hill, Ontario
Luxury Royal Garden condo at Hwy 7 & Bayview, one-bedroom + den condo unit in the heart of Richmond Hill Located In The Highly Demanded Area, Excellent Layout. This modern unit features an open-concept kitchen, marble countertops, ample cabinetry, Spacious bedroom, and a versatile den that can serve as a second bedroom. Conveniently located next to the Viva bus station and just minutes from the GO Train. Walking distance to shopping plazas and Dinning, Parks, TOP-rated schools, medical offices, restaurants, theatres, and all essential amenities: gym, rooftop deck, party room. Easy access to Hwy 407 and 404. A MUST SEE PROPERTY! (id:53661)
123&125 - 8763 Bayview Avenue
Richmond Hill, Ontario
Commercial property in high demand Richmond Hill, 2 units total 950 sq. ft. Currently used as an optometrist clinic. Convenient location on the ground floor of a residential condo. Easy access to Hwy 404/407. Can be used as professional office or any retail use. (id:53661)
1005 - 7440 Bathurst Street
Vaughan, Ontario
Beautifully and Fully renovated condo with a spectacular Eastern View. This well appointed condominium unit features smooth ceilings, a gorgeous kitchen, granite counter top, glass tile backsplash, stainless steel appliances. Totally renovated bathroom, wainscoting, crown moulding, extended baseboards and trim. Gorgeous laminated floors throughout. Primary ensuite has a separate tub and shower stall. Also includes a separate storage locker. Close walk to Mall, grocery shopping, places of worship, library, public transportation, with easy access to Hwy 7 and 407. (id:53661)
9626 Morning Glory Road
Georgina, Ontario
This beautifully updated home is ideal for first-time buyers or those looking to downsize. Step into the bright and inviting great room, complete with a striking stone fireplace, vaulted ceiling & large windows that fill the space with natural light. You will enjoy cooking in the renovated eat-in kitchen, featuring quartz countertops, a custom backsplash, stainless steel appliances & a spacious pantry. The centre island offers a butcher block countertop, breakfast bar seating & elegant pendant lighting -perfect for casual dining or entertaining. Up just half a flight of stairs, the upper level hosts a serene primary bedroom with a double closet & a luxurious 5-piece ensuite, including double vanities, a glass shower & a relaxing soaker tub. A second bedroom & a stylish 3-piece bathroom complete this level. Modern laminate flooring flows throughout the main & upper floors. The finished lower level adds valuable living space with durable vinyl strip flooring & above-grade windows. You'll find a third bedroom, a spacious rec room- ideal for family time or a kids play area - and a crawl space that offers additional storage. The 3 season porch is a bonus with tons of potential. Though it could use a little TLC, it features two walkouts- one to a large side deck & the other to the backyard -making it a versatile space for a sitting room, playroom, workshop, or hobby area. Step outside to a spacious, private backyard framed by mature trees -perfect for relaxation or entertaining. Unwind by the cozy fire pit and take advantage of the large 10x14 shed - ideal for all your storage needs. Located just moments from the natural beauty of Lake Simcoe, with beaches, parks, marinas & golf courses all within easy reach. With numerous updates including the kitchen, bathrooms, windows, shingles, soffits, eavestroughs, A/C, and more - this move-in ready home is not to be missed! Shingles 2024, Most Windows 2023&2024, Soffits & Eaves 2024, A/C 2022, Well Pump 2021, Furnace 2015. (id:53661)
155 Willow Lane
Newmarket, Ontario
Welcome to 155 Willow Lane a beautifully updated, move-in-ready family home nestled in the heart of Newmarket! This impressive property offers 3+1 bedrooms, 4 bathrooms, a fully finished basement, and a private backyard oasis featuring an inground heated pool.The curb appeal is undeniable with a spacious driveway, professionally landscaped front yard, and elegant stone steps leading to the front entrance. Inside, you'll find numerous modern upgrades including luxury vinyl plank flooring, sleek light fixtures, and pot lights throughout.The formal living and dining areas are highlighted by a stylish accent wall, creating an ideal space for entertaining. The updated eat-in kitchen boasts stainless steel appliances, granite countertops, and a classic tile backsplash. Step down into the cozy sunken family room complete with a charming brick fireplace. A modern powder room completes the main floor.Upstairs, the oversized primary suite offers a walk-in closet and a private 3-piece ensuite. Two additional generous bedrooms share a well-appointed 4-piece bathroom.The finished basement adds excellent versatility with a spacious rec room, a fourth bedroom, a 3-piece bathroom, and plenty of storage, perfect for a home office, growing family, or multigenerational living.Step outside to your own backyard retreat featuring a large kidney-shaped heated pool, a poolside cabana, patio space, and a grassy area ideal for play or relaxation. Brand-new interlocking (2024) adds a sleek and modern finish to the outdoor space.**Location is key**just minutes from Upper Canada Mall, top retailers, grocery stores, Southlake Hospital, and the vibrant Main Street Newmarket. Families will appreciate the proximity to excellent schools and nearby parks, while commuters benefit from easy access to the Newmarket GO Station and Highway 404. Recent Updates: Fence (2022), Roof Shingles (2020), Gutter System (2021), Windows (2021), Vinyl Flooring (2022), Backyard Interlocking (2024). (id:53661)
Bsmt - 55 Toporowski Avenue
Richmond Hill, Ontario
Renovated Spacious 1 Bedroom Apartment With Spacious Kitchen And Brand Nev Appliances, Gorgeous Bathroom With Glass Doors Standing Shower And Porcelain Floors, South Lot W/ Lots Of Windows For Light Exposure, Beautiful Laminated Floor Throughout, And Proximity To Lots of Great Schools And Parks. Redstone Public School, Michaëlle Jean Public School, Beverley Acres Public School, Richmond Green Secondary School, Thornlea Secondary School, Alexander Macke.Backs To Park With Soccer Field, Tennis Courts, Play Grounds And Baseball Field. This Apartment Is Located In One Of The Most Family Friendly Neighborhoods And Won't Last Long. Tenant Is Responsible For 1/3rd of The Utilities. (id:53661)
73 Balsamwood Road
Vaughan, Ontario
Spacious 4-Bed, 4-Bath Home with Open-Concept Living and No Direct Rear Neighbours! This well-designed four-bedroom, four-bathroom home offers exceptional space and functionality in a highly convenient location. The main floor features a bright, open-concept layout, with the kitchen flowing directly into the family room ideal for both everyday living and entertaining. Upstairs, you'll find four generously sized bedrooms and three full bathrooms, a rare and highly practical feature. Main floor laundry room has plenty of space for storage and utility. Enjoy added privacy in the backyard, which has no direct rear neighbours and backs onto open green space with views of the park offering a peaceful setting for outdoor activities .Located within walking distance to parks, schools, public transit, and shopping, this home combines space, privacy, and accessibility. The solid layout and sought-after location make this a great opportunity. (id:53661)












