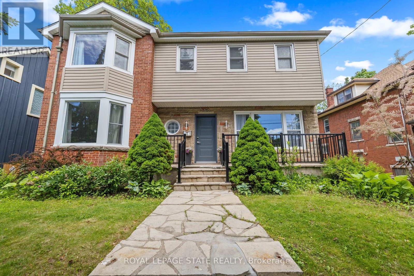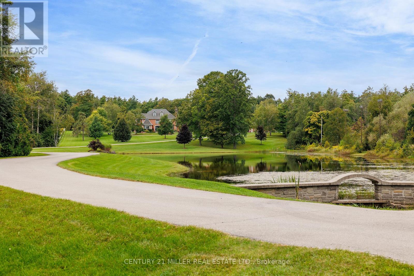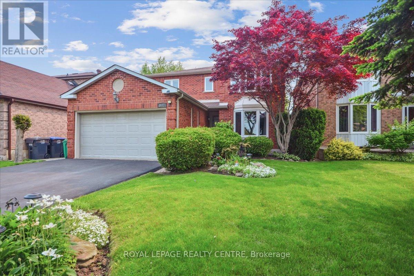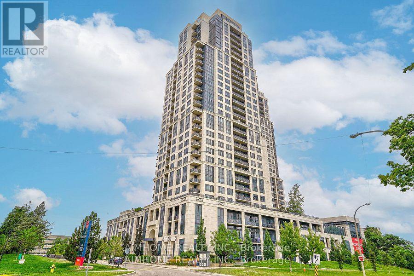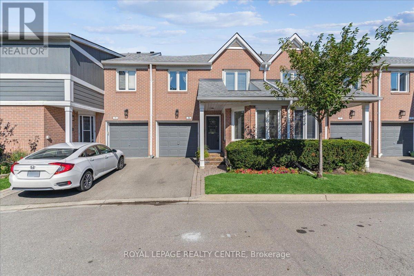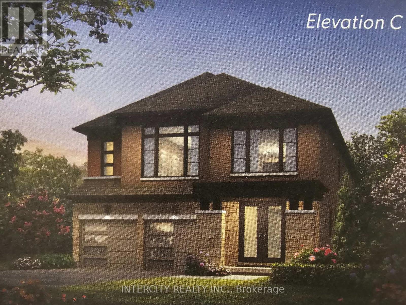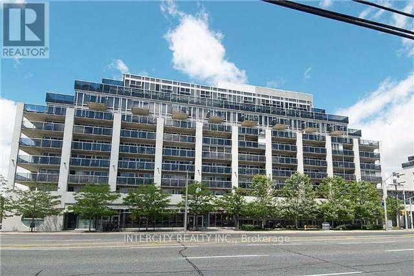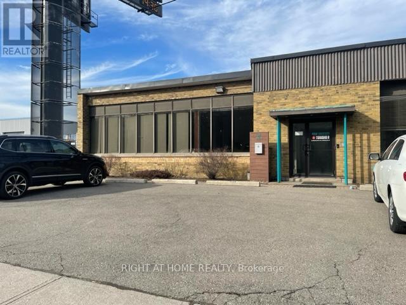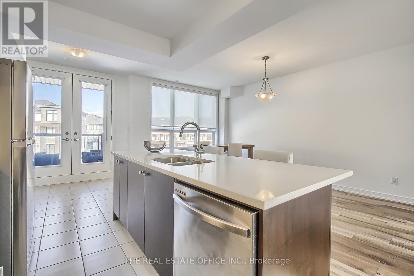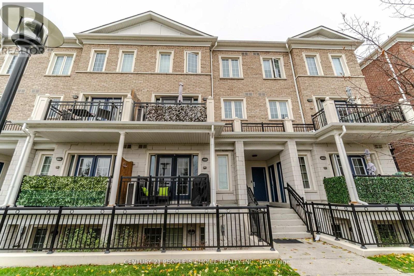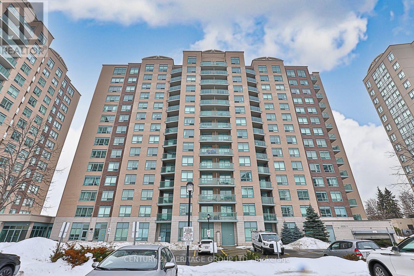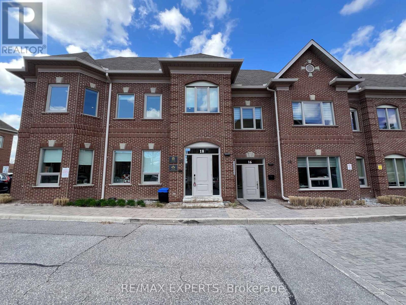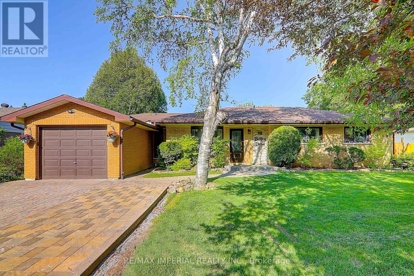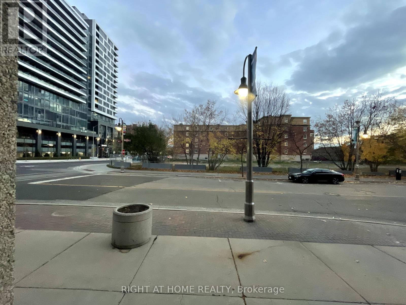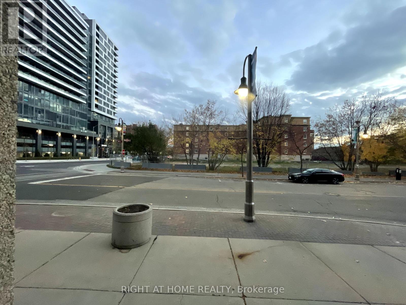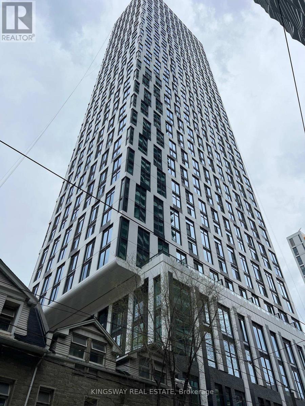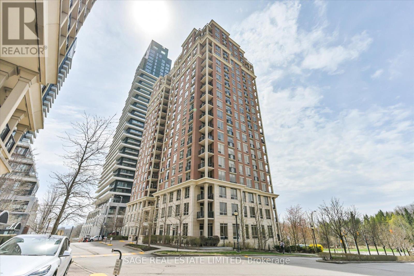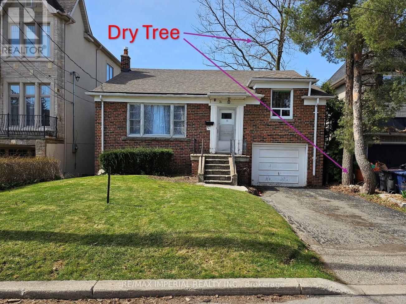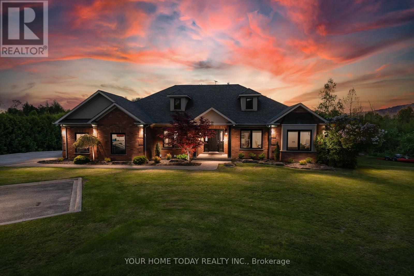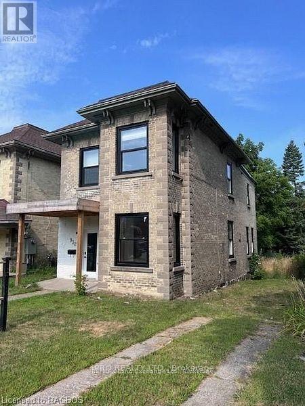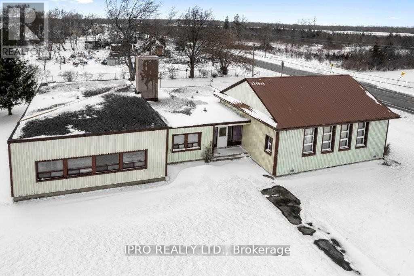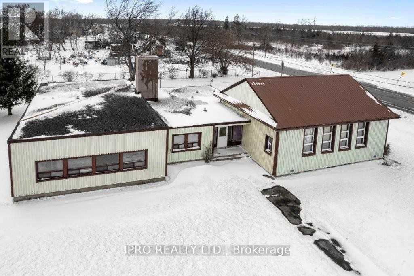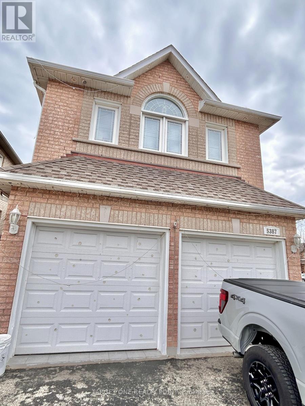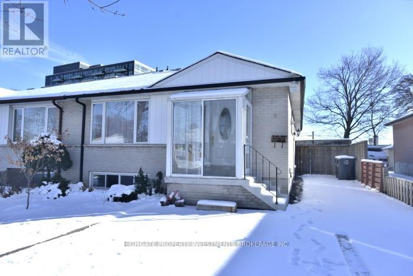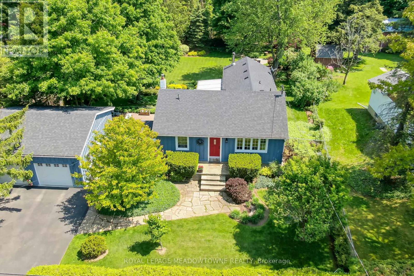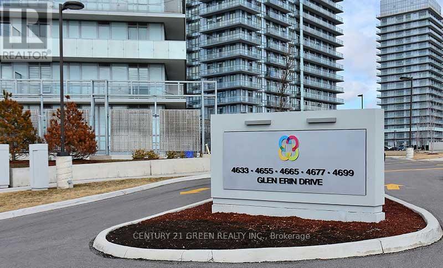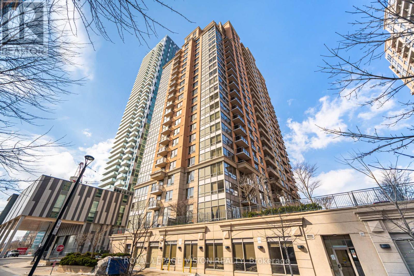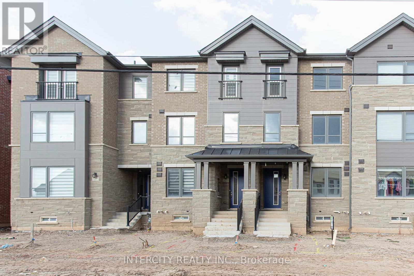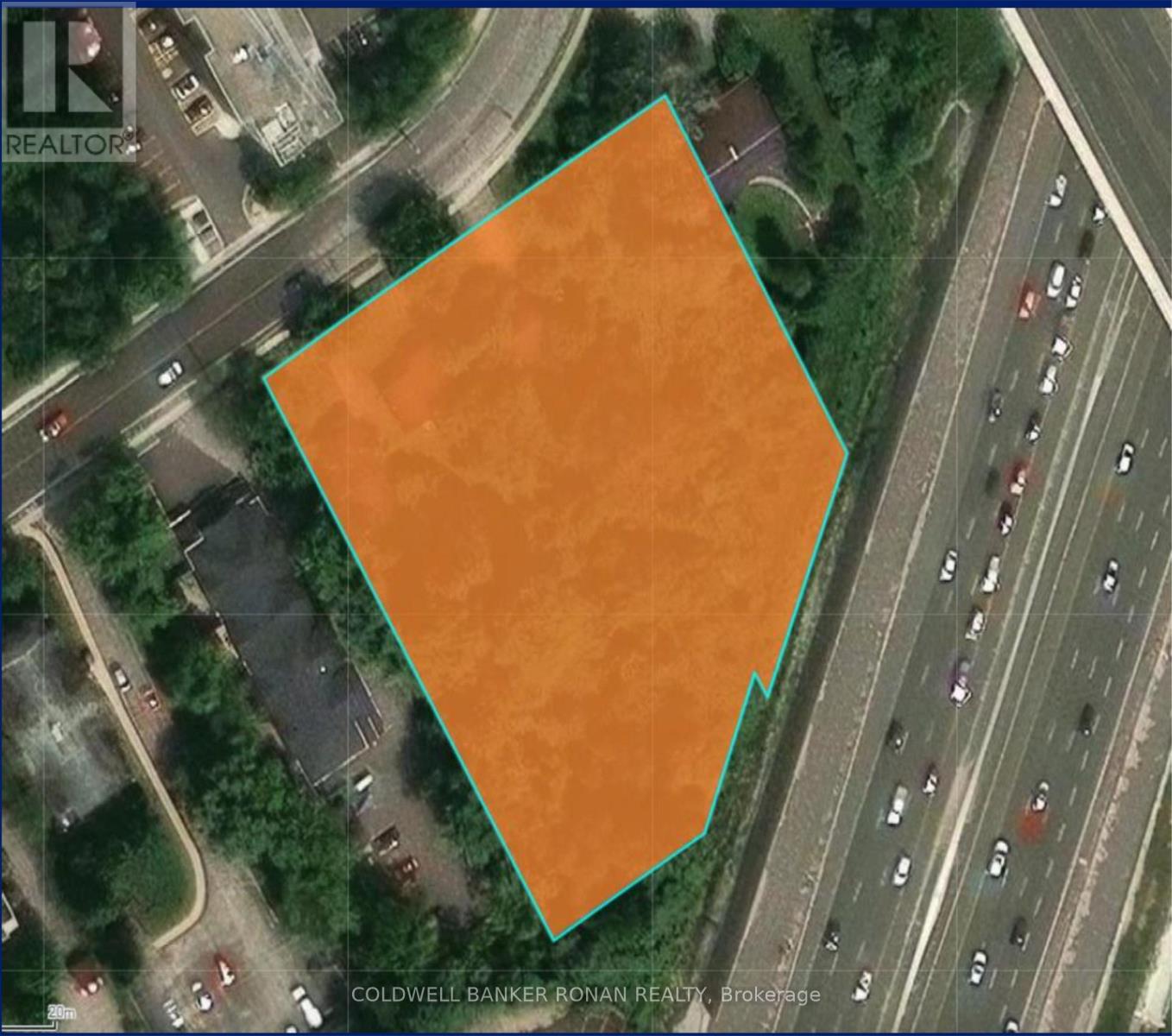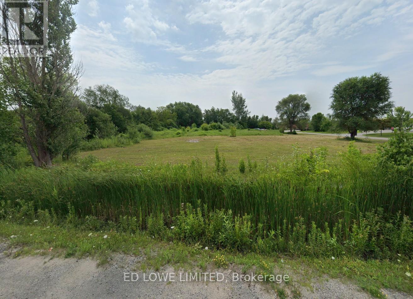662 Harriet Street
Welland, Ontario
Nestled in Welland's Lincoln/Crowland neighborhood, this charming detached bungalow features over 2,000 square feet of versatile living space on a large 65' lot. The main level showcases an open-concept living and dining area, perfect for gatherings and everyday living. With 3+1bedrooms and 1+1 bathrooms, this home provides ample room for family and guests. The basement, with its own separate entrance and a standout feature, includes a second kitchen, a spacious rec room complete with a cozy fireplace, and an additional bedroom with laundry access. Outside, the fenced backyard includes a built-in portico bar, a generous deck, and green space, presenting potential for customization to suit your outdoor needs. Parking is a breeze with a single detached garage and room for four additional vehicles. Whether you're seeking multigenerational potential or extra room to grow, this home combines many recent updates, comfort, practicality, and a touch of charm in a sought after Welland location. (id:53661)
366 Aberdeen Avenue
Hamilton, Ontario
Step into 366 Aberdeen Avenue, a beautiful home located in the vibrant community of Kirkendall, one of Hamiltons most desirable neighbourhoods. This spacious property, renovated and updated from top to bottom, seamlessly blends mid-century character with modern upgrades (attached in supplements), offering comfort, functionality, and timeless style. Featuring large principal rooms, original hardwood flooring throughout much of the house, the living room boasts an original marble fireplace (As Is) and windows in each room that flood the home with natural light. The custom kitchen features in-floor radiant heating, quartz countertops, and a peninsula that opens into the dining are is perfect for family gatherings and entertaining. The main floor also includes a dedicated office space with a separate entrance, ideal for working from home or a home-based business. Upstairs offers four generously sized bedrooms, including a stunning primary with a spa-like 3-piece ensuite. Two bedrooms feature built-in storage, and the fourth offers a large walk-in closet. These three bedrooms share a renovated 4-piece bathroom. The lower level includes a spacious rec room/gathering for childrens open play space, a cold cellar, and a laundry/utility room with double sinks. Basement windows meet egress requirements, and the ceiling height is 6.5 ft.Outside, enjoy a large private spacious backyard with an in-ground pool and patio, great for entertaining, with lane/alley access. There are many possibilities for you to create your own outdoor oasis. Walking distance to Locke Street and Dundurn Street. Short walk to top rated elementary and secondary schools, parks, trails, and golf course. Minutes to McMaster University, hospitals, and Hwy 403.This home awaits a young couple or family to make wonderful new memories! (id:53661)
10611 Hwy 3 W
Wainfleet, Ontario
Commercial 2.9 Acre Parcel Lot with drive through potential facility. This property is 4400Sq.ft. for multi usage including daycare, place of worship, school, hospital etc. Ample Parking available. The property Has a Building on the Front Acre of the Land (Zone I-1), And Almost 2 more Acres on the South West Corner (Zoned A4). This Great Piece of Real Estate is Located Close to Lake Erie, Golf, Skydiving. New Boiler, Radiators, Water System & LED Lights. (id:53661)
318 Shelburne Place
Shelburne, Ontario
Welcome to 318 Shelburne Place - a home filled with warmth and restored with care, tucked at the end of a quiet cul-de-sac in one of Shelburne's most cherished family-friendly pockets. This lovingly updated 3-bed / 2-bath link home is more than move-in ready, it's full of heart, history, and possibility. Backing onto the Shelburne Fairgrounds, you'll enjoy the rare gift of a 16-acre backyard view, with no neighbours behind, complete privacy, and all the space to roam, all steps from schools, the arena, and day camp options. Inside, every detail has been thoughtfully considered. The bright, open kitchen has been fully updated with expanded cabinetry, a new island, pantry, nook, herringbone backsplash, new countertops, and under-cabinet lighting. A built-in desk offers a perfect nook for homework, crafts, or coffee. Flooded with natural light and anchored by large windows and pot lights, the home features all-new flooring: fresh carpet in the bedrooms, warm wood laminate upstairs, and stylish tile at the entrance. From the kitchen, walk out to a multi-tiered backyard oasis: upper and lower decks, a fire pit, and a fully fenced yard complete with a garden shed - perfect for summer BBQs, early morning coffees, and spontaneous soccer matches. The converted garage now houses a functional home office and laundry area, freeing up interior space for a versatile kids room with built-in university-style bunk beds. All bedrooms have been freshly painted, and the primary features a smartly designed built-in closet organizer. Both bathrooms have been fully renovated with new fixtures, modern tile showers, and a glass walk-in upstairs. The home also boasts new mechanical upgrades, including a powerful forced-air AC system for year-round comfort. Curb appeal hasn't been forgotten - the front entrance welcomes you with landscaped stonework and a brand-new front door with sidelights. And yet, what makes this home truly special is the community around it. ** This is a linked property.** (id:53661)
4508 Sideroad 10 North
Puslinch, Ontario
Down a private half a km long drive that wraps around a manicured spring-fed pond, this exquisite French chateau inspired estate w/nearly 14,000 sqft of living space is set back overlooking the pond to perfectly capture the manors beauty + reflections at dusk. Infinite picturesque views w/nearly 14-acres w/wildlife commonly seen. Stadium-type lighting illuminates the pond nightly for large-mouth Bass fishing in the summer + skating in the winter. Breathtaking natural surroundings of dense forest + hidden trails are waiting to be explored, along w/100 conservation acres of walking/biking trails from your backyard. Crafted in a manner that is rarely seen; true brick exterior w/keystone corners, copper chimney toppers, iron-detailed dormers + an immaculate custom forged iron+glass front entrance w/biometric hardware. Bright 2-stry foyer showcasing classic Scarlett OHara open staircase. Expertly curated living space w/warm walnut + doweled oak hardwood flooring, milled entranceways + panelling, plaster crown moulding, custom built-ins, natural stonework.Chefs kitchen w/quartzite+ solarium-style breakfast area. Family room w/stone wood burning fireplace. Private atrium w/lush tropical vegetation, sauna, spa+cold plunge pool. Primary retreat features rear terrace overlooking the immaculate grounds + forest, 3-sided fireplace, custom dressing room + spa bath. 3 additional large beds, one w/ensuite + two w/ensuite privileges. Self-contained + fully equipped guest suite provides 2 levels of living space. Expansive lower w/games, media, 2 beds, gym and 1.5 baths. 7 beds, 9 baths, 5 FPs. Defined rear yard features expansive stone patios, beautiful perennial gardens + fenced salt-water gunite pool w/flagstone lounge, flat grassy area + lush perennials. Detached grge w/6 bays, lift + attic. Reverse osmosis + geothermal heating. Astonishing natural surroundings+ sprawling acreage. Walk to coffee shops, short drive to Guelph/Cambridge, HWYs + local airport+3 universities. (id:53661)
80 Railroad Street
Brampton, Ontario
Charming 2-Bedroom Detached Home with a dream private backyard! Welcome to this bright and inviting 2-bedroom, 1-bathroom detached home designed with comfort in mind. Featuring all hardwood floors and an open bright layout, this home offers a spacious feel throughout. Kitchen boasts an island perfect for cooking and entertaining. The spacious bedrooms are filled with natural light, complete with large windows and ample storage. Large private backyard with large circular driveway and 7 parking spots. Prime Location Just a 600-meter walk to Brampton GO with easy access to Hwy 401 and all downtown amenities. Enjoy the convenience of being surrounded by parks, grocery stores, transit and more! A perfect home in a vibrant and well-connected neighborhood-don't miss out! (id:53661)
4032 - 5 Mabelle Avenue
Toronto, Ontario
Bloor Promenade By Tridel Prime Location! Bright 2Bed 2Bath Suite With 829 SF Of Modern Living Space. 1 Parking Incl.9' Ceiling And Laminate Flooring Throughout. Stylish Kitchen With S/S Appliances, Backsplash & Center Island. Primary Bed Features W/I Closet & 4PC Ensuite. Ensuite Laundry And Juliette Balcony. Steps To Islington Subway (Bloor Line), Shops, Restaurants. Easy Access To Supermarkets, QEW, Hwy 427 & Pearson Airport. Only A Few Subway Stops To High Park! Top-Tier Amenities: Pool, Sauna, Steam Room, Gym, Basketball Court, Yoga & Spin Studio, Rooftop BBQ, Party & Dining Room, Guest Suites & More! Enjoy City Living At Its Best Show Anytime! (id:53661)
3677 Colonial Drive
Mississauga, Ontario
From the moment you arrive, you'll be impressed by the homes fantastic curb appeal, featuring a well-manicured front yard w/parking for up to 4 cars. The spacious,fully-fenced east-facing b/yard welcomes the morning sun which is perfect for enjoying a coffee on the deck or entertaining in your private outdoor retreat. Step inside to a fully renovated main floor that exudes warmth & style. Wide plank hardwood floors flow throughout,complemented by smooth ceilings & pot lights that create a bright,inviting ambiance.The modern kitchen is a show stopper,featuring quartz countertops,oversized sink,a stylish subway tile b/splash & s/s appliances. It's the perfect space for everyday living & entertaining. Enjoy a separate breakfast area just off the kitchen,offering the perfect spot for casual meals. With a convenient walkout to the backyard,it seamlessly connects indoor & outdoor living. Host memorable dinners in the combined living & dining rooms or unwind in the inviting family room,thoughtfully designed for comfort & relaxation. Anchored by a corner fireplace,it's the perfect spot to gather with loved ones or enjoy a quiet evening at home. Upstairs,you'll find four generously sized bedrooms designed with family comfort in mind. The spacious primary suite features his & her w/i closets & a private 4-piece ensuite, creating a perfect retreat at the end of the day. Step downstairs to a beautifully finished basement featuring an open-concept layout,perfect for gatherings & entertaining. Enjoy a spacious sitting area,a convenient wet bar,& a coldroom-ideal for storing drinks & pantry items. Additional highlights include an oversized laundry room & a generous utility/workshop space,offering plenty of room for hobbies,storage,or future customization.Proudly maintained by long-time owners,this beautifully kept home offers the ideal location for family living. Minutes from major hwys,top-rated schools,UofT,shopping,big box stores-including Costco & so much more. (id:53661)
2022 - 2 Eva Road
Toronto, Ontario
Welcome To The 20th Floor Of Pure Luxury! One Of the Biggest Corner Units (820sqf) in the West Village-Build by Tridel! With no rental history, well maintained by the owner for 10 years. Surrounded By Million Dollar Amenities Such As Its Swimming Pool, Theater, Gym and Party Room and More. One Bus to Kipling/Islington Station, Close to Highway 427, Sherway Garden, Airport And Toronto Downtown. And the Unit Is Built for Perfection 2 Bedrooms! 2 Full Baths Brand new upgraded Modern Kitchen featuring most reputable Japanese and Italian S/S Appliances And Granite Counter Tops. Bright Windows with beautiful sunset views. This Spacious Condo Unit Will Become Your Piece of Haven! Private Balcony with Amazing Views- All Year Round. (id:53661)
78 - 2205 South Millway
Mississauga, Ontario
Spacious, Quality Daniels Built 3 Bedroom 3 Bathroom Townhome In Sought After Erin Mills neighborhood w/ grocery stores, a pharmacy and tennis courts close by. Its also in close proximity to the University of Toronto (Mississauga Campus). This Spacious Unit Is 1675 Sq.Ft With Additional Living Space In a Large Finished Basement With A Recreation Room, Laundry Facilities And Storage Area. The Main Floor Features A Custom Built Renovated Open Concept Kitchen With Granite Countertops, Stainless Steel Appliances And A Separate Breakfast Area. Elegant Living And Dining Room With Hardwood Floors And Gas Fireplace. Backing Onto a Greenspace with mature trees, The View from The Yard With Playground and swimming pool for children to enjoy, Sets This Unit Apart from the rest! Upstairs You Will Find A Spacious Primary Bedroom With His & Her Closets And 3 Piece Ensuite Bathroom. Additionally, There Are Generously Sized 2nd And 3rd Bedrooms With Another 4 Piece Bathroom. This Property Combines Comfort, Elegance And Practicality Making It An Ideal Choice Of Modern Living, Ideal For Any Family. Condo fees include snow removal for the home owners convenience. (id:53661)
Lot 99 Speers Avenue
Caledon, Ontario
Introducing the Magna Model Elevation C by Zancor Homes, a remarkable residence offering 2,444 square feet of beautifully designed living space. This home combines elegance and functionality, featuring 9-foot ceilings on both the main and second levels, creating an open and spacious atmosphere throughout. The main floor ( excluding tiled areas) and upper hallway are adorned with 3 1/4" x 3/4" engineered stained hardwood flooring, adding warmth and sophistication to the home. The custom oak veneer stairs are crafted with care, offering a choice between oak or metal pickets, all complemented by a tailored stain finish to suit your personal style. Tiled areas of the home are enhanced with high-end 12" x 24" porcelain tiles, offering both durability and a polished aesthetic. The chef-inspired kitchen is designed for functionality and style, featuring deluxe cabinetry with taller upper cabinets for enhanced storage, soft-close doors and drawers, a built-in recycling bin, and a spacious pot drawer for easy access to cookware. The polished stone countertops in both the kitchen and primary bathroom further elevate the homes luxurious appeal, providing a sophisticated touch to these key spaces. Pre-construction sales Tentative Closing is scheduled for Summer/Fall 2026. As part of an exclusive limited-time offer, the home includes a bonus package featuring premium stainless steel Whirlpool kitchen appliances, a washer and dryer, and a central air conditioning unit. This exceptional home presents an ideal blend of contemporary design, high-quality finishes, and thoughtful attention to detail, making it the perfect choice for those seeking luxury, comfort, and style. Situated on a pie shaped lot (83 Feet Wide rear) Backing onto proposed park & school. (id:53661)
712 - 1050 The Queensway Avenue
Toronto, Ontario
Great Location! Close To Everything You Need !! Gorgeous Unobstructed Sunset Views! Preferred Side of Building (no street noise); oversized balcony with small herb garden. Spacious 1 bedroom + den (can be used as a small bedroom). Open Concept, functional layout. Bedroom has walkout to balcony, bathroom has glass shower door + Led medicine cabinet. Spacious kitchen with full size appliances !! Building has concierge, lap pool, sauna, party room & gym. Ample visitor parking. Unit comes with 2 lockers & 1 underground parking spot. Public transit at your door & main highway minutes away. Short drive to Lake Ontario! **EXTRAS** 2 Storage Units & 1 Underground Parking Spot (id:53661)
A - 30 Fordhouse Boulevard
Toronto, Ontario
1400 Sqft office space. Clean and bright space in prime location close to QEW. High traffic sideroad with lots of exposure. Space has been thoughtfully designed. Calling all start ups, growing businesses and those looking for a ready to use office space that doesn't require any work. This space is already outfitted with workstations that can accommodate 8-12 employees. Front desk/reception area as well as one private managers office that overlooks the floor. Large private kitchen for staff. Washroom with shower. Four parking spaces included in rent. Signage opportunity. Lease includes Tmi. Tenant to pay for utility consumption. Possibility for some office furniture to be included in rent. Fantastic visibility on a high traffic service road. Great signage opportunity . (id:53661)
40 Blue Forest Crescent
Barrie, Ontario
Stunning Freehold Townhome in Family-Oriented Barrie NeighbourhoodNestled in the desirable community of Yonge & Mapleview Dr E, Barrie, this exceptional executive townhome offers over 2,000 sq. ft. of bright, well-designed living space. With 4 spacious bedrooms and 2.5 baths, its an ideal choice for families seeking comfort and style.The main floor features a versatile finished recreation room, perfect for use as a 4th bedroom, home office, or playroom. The open-concept second floor is bathed in natural light, enhanced by 9-ft ceilings, expansive windows, and premium flooring and two balconies overlooking the beautiful private Ravine. The modern kitchen is a true highlight, offering quartz countertops, stainless steel appliances, a chic backsplash, and a functional breakfast island perfect for busy mornings.Retreat to the generous primary suite, complete with a walk-in closet and a luxurious spa-inspired 5 Piece ensuite. 2 additional well-sized bedrooms provide ample space for family members. Enjoy the tranquility of a ravine lot, offering privacy and scenic views, with no rear neighbours.This home is also equipped with Three private balconies, main-floor laundry, and an unfinished lookout basement with tremendous potential for a future entertainment area, home gym, or extra storage.Conveniently located minutes from parks, top-rated schools, GO Transit, shopping, dining, and major highways, this home blends luxury, functionality, and convenience. (id:53661)
D12 - 26 Bruce Street
Vaughan, Ontario
Welcome to this exquisite 2-bedroom, 2-bathroom luxury townhome in the heart of Woodbridge. Offering the perfect blend of comfort and style, this home boasts spacious living areas, gleaming granite countertops in the kitchen, and modern finishes throughout. Whether you're hosting friends or enjoying a quiet evening, the open-concept design creates a welcoming atmosphere.Step outside onto your private balcony, complete with a BBQ hook-up, and enjoy serene, unobstructed views of the ravine. The master suite features a spacious layout with ample closet space and a luxurious ensuite bathroom.With two designated parking spots, convenience is key. This home is perfect for those looking for a low-maintenance, yet high-end living experience in a prime Woodbridge location. Dont miss the opportunity to make this beautiful townhome your own! (id:53661)
1207 - 23 Oneida Crescent
Richmond Hill, Ontario
This charming property located in the heart of Richmond Hill offers the perfect blend ofcomfort and convenience. Featuring a walk-out balcony with south exposure, you can enjoyoutdoor relaxation and city views from the comfort of your home. Ideally situated close to theGO train and Viva bus, commuting is a breeze. Cable and internet are included . With itsbright, open layout and unbeatable location, this apartment is the ideal place to call home (id:53661)
208 - 11121 Yonge Street
Richmond Hill, Ontario
Location, Location! Pristine & Spacious 2 Bed + Den Condo 1,056 Sq Ft Bright West-Facing Unit.Welcome to one of the most immaculate and well-maintained units in the building! This bright and spacious 2-bedroom + den suite offers 1,056 sq ft of open-concept living, featuring 9-ft ceilings and tons of storage throughout. Key Highlights Open kitchen with breakfast bar perfect for entertaining, Large primary bedroom with walk-in closet, Luxurious ensuite with soaker tub & separate shower, West-facing exposure for gorgeous natural light, Very clean, move-in ready unit Building Amenities: 24-hour concierge, Indoor pool Gym & billiard room, Ample visitor parking, Exceptionally maintained building in a prime location.Steps to public transit, shops, and all conveniences. Dont miss out. this one wont last long! (id:53661)
18 (Lower) - 30 Wertheim Court
Richmond Hill, Ontario
This basement office space is perfect for modern professionals who thrive on collaboration. Whether you're a tech startup team, marketing agency, financial consultants or creative studio, this versatile environment adapts to your workflow. The open concept layout features flexible workstations that can easily transition from focused individual work to team brainstorming sessions. Your team will appreciate the thoughtfully included amenities - a kitchenette and private bathroom. The location couldn't be more convenient, situated in Richmond Hill's professional hub just minutes from Highways 401 and 404, with ample parking for your staff and visiting clients. The space works particularly well for teams of 5-10 professionals who value both collaboration and privacy options. With move-in-ready furnishings and adaptable work areas, you can start being productive immediately without the hassle of office setup. (id:53661)
98 Belfry Drive
Newmarket, Ontario
Renovated Oasis, This 3+1 Bedroom, 3 Kitchen, 4 Bathrooms, Renovated, All Brick Bungalow Features A Rare 182' deep Private Lot In The Desirable Community Of Newmarket! Includes A Spacious Living/Dining Rm W/Access To Back Deck, A Bright Eat-In Kitchen Which Is Accessible To Deck & Finished Basement. Walk To Transit, 404 Town Centre Shopping Plaza, Local Amenities W/Short Drive To Hwy 404! Room Dimensions Are Not Available, Buyer to Verify. (id:53661)
22 Hopecrest Crescent
Toronto, Ontario
Charming Bungalow in a Family-Friendly Neighbourhood! 22 Hopecrest Crescent, a beautifully maintained detached bungalow that offers the perfect blend of comfort, functionality, and charm. With a spacious and thoughtfully designed layout, this home provides ample room for both everyday living and entertaining. Enjoy bright and inviting living spaces, a versatile den ideal for a home office, guest room, or play area, and a well-appointed kitchen. The large backyard sits on a great lot backing onto a ravine, a peaceful setting perfect for relaxing or hosting. Located on a quiet cul-de-sac in a desirable neighbourhood, the home is just minutes from the subway, parks, schools, and shopping. The basement features a fantastic in-law suite complete with a full kitchen, laundry, and a separate entrance. Ideal for generational families or additional income potential. Whether you're upsizing, downsizing, or looking for a move-in ready investment, this home has it all! (id:53661)
114/115 - 50 Richmond Street E
Oshawa, Ontario
Fantastic Opportunity to Lease A Commercial Ground Floor, Street Facing Condo Unit In McLaughlin Square, 3421 Sq. Ft As Per Status. Prominent Frontage On Richmond Street. Floor To Ceiling Windows. 12Ft Ceilings. Exclusive Use Of 13 Underground Parking Spaces. Secure Complex. Access To Units From Indoor Mall. Cbd-B-T25 Zoning Permits for a Wide Variety of Uses Including but not limited to: Animal Hospital, Hotel, Gallery, Church, Club, Commercial Recreational Establishment, LTC Facility, Financial Institution, Lodging House, Nursing Home, Restaurant, Tavern, TV/Radio Broadcasting Station, Theatre, Funeral Home, Trade Centre, Office, School, Cinema, Printing Establishment, Studio, and many more. This listing can be leased in conjunction with MLS#E12141562 **EXTRAS** Walking Distance To Oshawa Court House, YMCA, and many amenities. There is a lot of approved residential development (hi-rises) in the area. (id:53661)
114/115 - 50 Richmond Street E
Oshawa, Ontario
Rare Opportunity To Acquire 2 Commercial Ground Floor Condo Units In McLaughlin Square. Units 114/115 Comprise 3421Sq Ft Combined, As Per Status. Prominent Frontage On The South-East Corner Of Richmond & Mary St N. Floor To Ceiling Perimeter Windows. 12Ft Ceilings. Exclusive Use Of 13 Underground Parking Spaces. Secure Complex.Access To Units From Indoor Mall. Cbd-B-T25 Zoning Permits for a Wide Variety of Uses including but not limited to: Animal Hospital, Hotel, Gallery, Church, Club, Commercial Recreational Establishment, LTC Facility, Financial Institution, Lodging House, Nursing Home, Restaurant, Tavern, TV/Radio Broadcasting Station, Theatre, Funeral Home, Trade Centre, Office, School, Cinema, Printing Establishment, Studio, and many more. Condo fees are $4,738 per month for 2025. This listing can be purchased in conjunction with MLS# E10410465 **EXTRAS** Walking Distance To Oshawa Court House, YMCA, downtown amenities and multiple planned residential development projects. (id:53661)
518 - 57 St Joseph Street
Toronto, Ontario
Furnished Gorgeous Spacious 1 Bdrm + Den, Den Can Serve As A Second Bedroom, Fitting A Double Bed. Feature 9-Foot Ceiling, Laminate Floor Throughout, an Open Kitchen, Floor-To-Ceiling Windows, Walk-Out Balcony With an unobstructed View. Conveniently Located Right Next Door To University of Toronto. Enjoy State Of The Art Amenities, Including Fully Equipped Gym, Rooftop Lounge And Outdoor Infinity Pool. Pictures reflect previous staging. (id:53661)
313 - 38 Forest Manor Road
Toronto, Ontario
Welcome to this beautifully maintained, south-facing condo that offers an abundance of natural light and modern comfort. This thoughtfully designed 1-bedroom plus flex unit features soaring 10-foot ceilings and expansive windows that create a bright, open atmosphere. The versatile flex space can easily serve as a second bedroom, home office, or guest area, making it ideal for a variety of lifestyles.With two full bathrooms, convenience and privacy are never an issue. The unit also includes one parking space and a locker for added storage. Additional cabinetry has been installed to maximize storage options and enhance functionality.Located directly across from Fairview Mall, this home offers unbeatable access to shopping, dining, and entertainment. Everyday essentials are just steps away, with T&T Supermarket, FreshCo (right below the building), and excellent schools all within walking distance. Commuting is a breeze with quick access to Highways 401 and 404, as well as nearby public transit , DON MILLS subway station.This is a perfect opportunity for first-time buyers, downsizers, or investors seeking a bright, modern space in a prime Toronto location. Dont miss your chance to own a home that truly combines style, space, and convenience. (id:53661)
302 - 5 Lakeview Avenue
Toronto, Ontario
Be the first to live in this stylish, 2-bedroom 1 Bath suite at The Twelve Hundred! This bright, modern unit features a spa-like 4-piece bathroom, a private balcony, and a sleek kitchen with stainless steel appliances, the perfect blend of comfort and contemporary design. Situated at 5 Lakeview Avenue, you're tucked away on a charming residential street just off Dundas West, steps to Trinity Bellwoods Park, Ossington's trendy boutiques, and the vibrant West Queen West arts and food scene. Whether youre grabbing a coffee from a local indie cafe, shopping at designer pop-ups, or enjoying a night out at some of the citys top-rated restaurants, everything is right outside your door. This residence offers impressive amenities: a state-of-the-art fitness centre, rooftop lounge, private conference rooms, party room, and more all crafted to elevate your lifestyle. (id:53661)
1603 - 252 Church Street
Toronto, Ontario
Welcome to ultimate downtown living. This beautiful and spacious corner unit features floor-to-ceiling windows on west and north side of the city, offering panoramic views of the downtown Toronto skyline. This brand new unit comes with modern, high-quality finishes throughout as well as in the open-concept living, dining, and modern kitchen. Perfect Toronto living with two full bathrooms ideal for roommates or a family with perfectly balance of comfort and style. The location is unbeatable as it is located across from TMU; few minute walk to Eaton Centre, St. Lawrence Market, George Brown College,T&T Supermarket, Financial District,10-minute commute to the University of Toronto and OCAD, and easy access to TTC and highway. Building amenities including a gym, yoga room, study room and more. (id:53661)
Ph2102 - 1101 Leslie Street
Toronto, Ontario
Stunning, Sun-Filled Southwest Corner Penthouse with Unobstructed Views of Sunnybrook Park!This beautifully maintained 1,820 sq.ft. penthouse-level unit features a highly sought-after split-bedroom layout with soaring 9-foot ceilings and walk-outs to an oversized balcony perfect for enjoying breathtaking sunsets and iconic CN Tower views.The expansive living room offers generous space, easily accommodating a grand piano, and is flooded with natural light from its southwest exposure. A formal dining room with a striking double-sided fireplace adds warmth and elegance, creating a refined setting ideal for entertaining. Large windows throughout frame serene park and courtyard views, providing a bright and welcoming ambiance.Located in the coveted Carrington Condos, residents enjoy hotel-style amenities and an unbeatable location near the TTC, upcoming LRT, shopping, and scenic, country-like walking trails.Includes two parking spaces and a locker.Bright, immaculate, and an absolute pleasure to show an exceptional opportunity not to be missed! (id:53661)
76 Gwendolen Crescent
Toronto, Ontario
Ravine Retreat A Rare Find , This solid brick 3 bedroom home in Toronto's West Lansing neighborhood sits on a coveted west-facing ravine lot, offering breathtaking sunset views and unmatched backyard privacy. The expansive yard is a true oasis, A private patio invites you to unwind or dine on warm summer evenings. All three bedrooms have hardwood floors and closets. The Walk Out Basement provides the opportunity to create an apartment. Loads of storage and workspace. Good size windows allow for an abundance of natural light. Perfectly situated just steps from Gwendolen Park & Tennis and a short walk to Cameron PS (you can practically watch your kids walk to school!) Plus, with two subway stations, easy access to the 401 and all the amenities of Yonge & Sheppard just minutes away, this home is the perfect blend of tranquility and city convenience. Move in and enjoy as-is or renovate/build to create your dream home. Don't miss this rare opportunity to own a ravine property in a highly sought-after location. Hikers and Cyclists enjoy miles of trails in the the West Don Valley and Earl Bales Park. Come winter enjoy skiing and snowshoeing on the golf course. (id:53661)
2 Morgan Drive
Halton Hills, Ontario
Desirable exclusive enclave, magnificent executive bungalow and an in-law suite a win, win, win!! Welcome to this stunning bungalow situated on a breathtaking 2-acre lot offering country close to town living. A huge curbed driveway (parking for 10 cars), a concrete walk and covered porch welcome you into this gorgeous home that has been finished with quality, flair and attention to detail. The main level features a delightful open concept design with classy wide plank hardwood flooring, pot lights, crown molding and more. A spacious foyer sets the stage for this stunner with views to the attention-grabbing staircase. The living room enjoys vaulted ceilings and impressive Napoleon electric fireplace set on striking shiplap feature wall bordered by two large windows. The dining room has a lovely coffered ceiling with crown molding and large window providing the perfect space for entertaining. The heart of the home is the modern kitchen featuring sleek custom ceiling height two-tone cabinetry, family-sized island with seating and storage, quartz counter, integrated fridge, gas stove and sliding door walkout to a large deck overlooking the magnificent yard. A sun room off the eating area brings the outside, in with huge windows and more views! Three good-sized bedrooms, the primary with luxurious 5-piece ensuite and walk-in closet, the decadent main 3-piece bathroom, laundry room with walk-in pantry and mudroom with garage access complete the level. The lower level (with separate entrance) adds to the living space with 2nd kitchen, rec room with wet bar, gas fireplace set on stone backdrop, large windows and walkout to a patio and private mature yard. Two additional bedrooms, a lovely 3-piece bathroom, loads of storage/utility space and a walk-up to the garage complete the package. Great location. Minutes to Acton and Rockwood for your day to day needs and just a short drive to Guelph. Superb access to highway for commuters is a big bonus! (id:53661)
932 Queen Street W
Kincardine, Ontario
Amazing opportunity to live and work together in downtown Kincardine. This just needs a little vision and a little hard work. Tremendous upside and fantastic location for a commercial property. Plenty of upgrades and work have been started, Mechanical , insulation, and drywall renovations have all been started, they just need your plan! Unique 268 ft. deep lot gives you many different options for parking and other ideas. C-1 commercial zoning! Live and work at home!. Calling all innovators and entrepreneurs! Possibilities are endless. (id:53661)
137 Harwood Avenue
Woodstock, Ontario
Welcome To This Stunning, Never-Lived-In Home!! Meticulously Crafted By Kingsmen Builders And Perfectly Situated On A Quiet Street In The Highly Desirable Havelock Corners Community Of Woodstock. Backing Onto A Serene Ravine And Featuring A Premium Walkout Basement, This Property Combines Luxury, Privacy, And Tranquility In One Exceptional Package.Boasting Over 2,900 Square Feet Of Refined Living Space, This Home Offers A Seamless Blend Of Modern Style And Thoughtful Design. The Main Level Showcases Rich Hardwood Floors And A Striking Open-Concept Layout That Flows Effortlessly From Room To Room. A Chefs Dream Kitchen Awaits With Sleek Quartz Countertops, Upgraded Appliances, And Ample CabinetryIdeal For Both Everyday Meals And Entertaining Guests.With Soaring 9-Foot Ceilings On Both Levels And Elegant 8-Foot Interior Doors Throughout, Every Space Feels Open, Airy, And Grand. Each Generously Sized Bedroom Features Its Own Private Ensuite, Offering Ultimate Convenience And Comfort For The Whole Family. Upgraded Showers With Frameless Glass Doors Bring A Touch Of Spa-Like Sophistication To Every Bathroom.Step Outside To A Large Backyard Overlooking Lush Ravine GreeneryPerfect For Peaceful Mornings Or Outdoor Gatherings. The Walkout Basement, Currently Unfinished, Presents A World Of Possibilities For Future Customization, Whether It Be A Home Theater, Fitness Studio, Or Additional Living Quarters.This Beautifully Upgraded Home Is An Extraordinary Opportunity To Own In One Of Woodstocks Most Sought-After Neighborhoods. Discover Luxury, Space, And NatureAll In One Unforgettable Home. (id:53661)
Unit 16 &17 - 595 1st Street
Hanover, Ontario
Modern industrial space available in Hanover established flex industrial plaza this offering includes two combined units totaling 3,545 sq ft, ideal for light manufacturing, service trades, retail, wholesale, or fitness facilities. Zoned M1 with flexible permitted uses, the space features 15' to 19' clear height, steel frame construction, concrete flooring, and 600V, 3-phase electrical service (60 amps). Each unit includes a private 8' x 10' overhead roll-up door and shared access to a 12' x 14' dock-level loading door, making shipping and receiving simple. Individual rooftop HVAC units provide efficient heating and cooling year-round. A spacious yard accommodates 73-ft trucks, and the site offers 71 shared parking spaces. Located on 1st Street, a key route within Hanovers growing industrial area, the property offers direct access to Grey Roads #4 and #10, Highway 109, and convenient connections to the GTA, Kitchener, and Owen Sound. Hanover offers lower operating costs compared to larger cities, supported by a skilled workforce, reliable infrastructure, and a pro-business environment. Part of Ontario's Grey-Bruce region, the town supports a range of industries including manufacturing, automotive, construction, and renewable energy. With continued local growth and business investment, this location offers great potential for expansion and long-term success. Taxes and condo fees not yet assessed. Multiple configurations available. (id:53661)
1851 2nd Line E
Trent Hills, Ontario
The ultimate in lakeside living with this fully renovated 4-bedroom, 3-bathroom retreat featuring a private dock and upscale finishes throughout. Designed for comfort and entertaining, the main floor offers a bright, open-concept kitchen and dining area with ample cabinetry, large windows, and peaceful water views. Two spacious bedrooms and a modern bathroom complete the main level. Upstairs, the primary suite boasts a spa-inspired ensuite and a private walk-out deck overlooking the expansive yard and waterfront. Step outside to a generous back deck with hot tub and gazebo perfect for outdoor gatherings. Just a short walk to your private dock for swimming, boating, or taking in the sunset. This turnkey property is the perfect blend of luxury and lakeside charm. (id:53661)
10611 Highway 3
Wainfleet, Ontario
2 Big Halls + 2 Rooms + Kitchen with Hall + 2 Washrooms. 2.0 Acre Parcel Lot with drive through potential facility. this Property is 4400 Sq.Ft for multi usage. Ample parking available. The property has a building on the Front Acre of the Land (Zone 1-1), And Almost 2 more Acres on the South West Corner (Zoned A4). This Great Piece of Real Estate is Located Close To Lake Erie, Golf, skydiving, and just Minutes from other City Amenities. New Boiler, New Water System, New Boiler Radiators, New LED lights. (id:53661)
10611 Highway 3
Wainfleet, Ontario
Commercial 2.9 acre parcel land with drive through potential facility. This property is 4400sf for multi usage including daycare, place of worship, school, hospital etc. Ample parking available. The property has a building on the front acre of the lan (Zone I-1), and almost 2 more acres on the south west corner (Zoned A4). This great piece of real estate is located close to Lake Erie, golf, skydiving and just minutes from other City amenities. New boilers, new water system, new boiler radiators. New LED lights. (id:53661)
1042 River Road
Haldimand, Ontario
Incredible 3.99ac riverfront property inc 186ft of easy access Grand River frontage w/over 22 miles of navigable waterway at your doorstep - the "Ultimate" aquatic enthusiast venue + 3.38ac front yard w/4 golf holes. Incs 2 stry Cape Cod home boasting over 1900sf of open conc. living/dining area, modern kitchen w/WO to 10x20 river facing deck & 3pc bath. Upper level ftrs 3 classic dormers highlighting 2 bedrooms & 4pc jacuzzi bath + primary bedroom enjoying 2 water-view windows + multiple closets. 874sf basement ftrs rec/family room, laundry/utility room + storage area. Incs 3 parcels w/separate ARNs -new government legislature may allow for future lot severance-auxiliary dwelling(s) possibilities. Extras-p/g furnace14, AC23, c/vac, vinyl windows, roof08, appliances, 2000g cistern + septic. Relax in this Rare River Resort! (id:53661)
5387 Wilderness Trail
Mississauga, Ontario
Newly renovated walk-out basement. Two bedroom each with it's own individual bathroom. The finished basement has separate entrance and walk out to the backyard adds versatility. Looking for ONE or TWO working individuals. Nestled Between Matheson Blvd E and Eglinton Ave E You Can Enjoy the Best of What This Community Has to Offer: Parks, Rec Centres, Restaurants, Takeout and More. Easy Access to Hwy 401/Hwy 403 and a short drive to Square One and Oceans Supermarket. Comes with 1 Parking Space available on driveway. Basement Tenant pays 30% of all utilities (id:53661)
Bsmt - 19 Avondale Boulevard
Brampton, Ontario
Spacious And Well Lit Unit With A Separate Entrance. Great Location. Walking Distance To Bramalea Go Station, Shopping Center. Excellent Transit Options. Close To Walking Trail. Plenty Of Storage Inside And One Storage Space In The Backyard. Includes One Parking Space. Tenant Responsible For 30% Of Utilities (id:53661)
309 - 1070 Sheppard Avenue W
Toronto, Ontario
Welcome to beautiful Metro Place Condos! This amazing 737 sq ft 1 bedroom + large den, 1 bathroom, suite has been freshly painted. The convenience of having a second washroom is undeniable. This immaculate suite offers 9 foot ceilings, upgraded flooring, and an open concept floor plan. An ideal space to call home. Large windows bring the sunshine and natural light right into the suite. Offers unobstructed south views and a private balcony. The kitchen has wrap around granite counters, plenty of cupboards, ceramic backsplash, newer stainless steel appliances, and breakfast bar. With the addition of sliding doors, the den could easily be utilized as a private work from home space or 2nd bedroom. The spacious bedroom easily accommodates a king sized bed and features a large walk-in closet and 4 piece ensuite. Its in ready, move-in condition. Location! Location! Location! Easy access to TTC, Sheppard West Station, the 401, York University, Downsview Park, Yorkdale Shopping Centre, Grocery, Shops, Costco, and much more! Amazing amenities including an indoor pool and sauna, theatre room, golf simulator, state-of-the-art gym, party room, 24 hour concierge, guest suites, and plenty of parking! (id:53661)
13250 27 Side Road
Halton Hills, Ontario
Parklike backyard situated on .46 acre lot close to town and all amenities. This charming bungalow has been updated and is in absolute turn key condition. An oversized 25'x25' sq ft 2 car garage was added in 2016. The large double drive was newly paved at this time as well. Enjoy peaceful country living on this quiet road with privacy trees behind and heritage designated property across the street (Scotsdale farm).The 23'x14' family room boasts 10' ceilings and a woodstove for year round views of the manicured backyard. The sunroom (1990) affords 3 season enjoyment to escape bad weather yet feel part of the outdoors and connects to the patio area. The engineered hardwood flooring is featured in the dining and bedrooms. Brand new 4 pc bath on main floor in 2024 and updated 2 pc bath are tasteful upgrades to this home. The kitchen has new appliances and bosch dishwasher along with newer quartz countertops as a maintenance free upgrade. The mudroom is accessible from a sidedoor and connects directly to the basement. The rec room in basement is nicely finished and there is loads of storage. Below the 23x14 addition there is storage for winterizing your patio equipment. A custom shed was added that mirrors the wood finish of the house and garage. The quaint perfection & curb appeal draws you in from the street. If the country is calling you; this turn-key gem is ready for you to start living the life you've dreamed of. High speed fiber optic internet and satellite cable services the home. Garbage pick up at the curb. It is minutes to the Bruce Trail,2 GO stations, grocery stores, shopping & Premium Outlet Mall (id:53661)
100 Snowood Court
Toronto, Ontario
Welcome to 100 Snowood a charming updated semi detached bungalow with a 2 bedroom basement apartment! Live & rent to help pay off your mortgage payments! Rent for the whole home approximately $5,500 per month! This home features, newer furnace, newer electrical panel box, newer roof, newer windows, separate entrance, gleaming hardwood floors, beautiful updated washrooms & kitchens, pot lights, freshly painted, shared laundry, whole driveway interlocking & so many more updates! Come see for yourself! Great Location! Schools, Parks, TTC and shopping not far away! (id:53661)
Bsmt - 6405 Valiant Heights
Mississauga, Ontario
LOCATION, LOCATION, LOCATION! AAA tenants for the 2-bedroom basement apartment with separate entrance. The basement has a large living/dining area, spacious bedrooms, windows, independent laundry, plenty of storage space. Suitable for a small family. No rooming or unrelated person rental. This is a smoke-free and carpet-free basement. Rental application, Letter of employment, satisfactory proof of income stream. (id:53661)
60 Monterey Avenue
Brampton, Ontario
Welcome to 60 Monterey Avenue, nestled between Conservation Drive Park and Heart Lake Conservation Park. This well maintaned 3-bedroom, detached, side-split boasts new engineered hardwood on the main two levels. On the main floor, you will find an updated 2-piece bath and family room with refaced working gas fireplace with a walk-out to a large fenced backyard with mature landscaping. Second floor features the kitchen with a large island and dining room. Upper level features spacious primary bedroom with large wall-to-wall closet, 3-piece bath and 2 more bedrooms. Lower level contains large recreation room with brand new carpet. Final level contains laundry room and large workshop/storage. This house has one garage and driveway with parking for 6. This house is close to several schools, community centre, library, shopping and several walking trails. Updates include new engineered hardwood, new broadloom on lower level, new trim, doors, hardware, newly painted. New A/C 2022. (id:53661)
Ph4 - 4655 Glen Erin Drive
Mississauga, Ontario
Wake up to breathtaking panoramic views everyday! Welcome to Penthouse PH04 at 4655 Glen Erin Drive, a Rare Gem in the heart of prestigious Central Erin Mills. This Luxurious 3-bedroom, 2 full bath corner unit features a wraparound balcony flooding every room with natural sunlight and stunning skyline views. Step inside to stylish laminate flooring, sleek granite countertops, and stainless steel appliances that elevate your everyday living. Blinds have a Remote Control. You're steps away from Top-Ranked schools, Credit Valley Hospital, Erin Mills Town Centre, and Major Highways. Everything you need is right at your doorstep. With First-class amenities and a location that can't be beat, this is more than a home - it's a lifestyle upgrade. (id:53661)
Ph20 - 5233 Dundas Street W
Toronto, Ontario
Rare opportunity to acquire this gorgeous penthouse offering clear views, 10 ft ceilings and private terrace. Exceptional features include huge great room, 2 king size bedrooms w/own washrooms, smooth ceilings. Spacious eat-in kitchen has 42" uppers, large pantry, tons of storage space. Entire suite has just been professionally painted, all new light fixtures & toilets. Fantastic location steps to subway, Go & buses, groceries, retail. Minutes to QEW, 401, 427, airport. Five star building amenities. 1 premium parking spot & 1 storage locker included. A must see! (id:53661)
3273 Sixth Line
Oakville, Ontario
Falconcrest Royal Oaks presents brand new 1,914 Sq.Ft. Executive freehold townhome. No maintenance fee freehold! Upgrades include: kitchen backsplash, floor tiles 12 x 24, en-suite and main bath quartz counters with undermount, 60 inc electric fireplace with all panel cabinet, stained on the stairs to match hardwood. Close to all amenities; shopping, schools, and parks. Close to 3 major highways and approx 15min drive to GO Train Station. (id:53661)
105-111 Edgehill Drive
Barrie, Ontario
Exceptional opportunity to own a future residential development site in Barrie. Zoning for the site allows for 63 back-to-back townhouse units, with many studies and reports already completed. An alternative concept plan has also explored the potential for a 12-storey mid-rise building with 200 units. Prime location close to amenities with convenient access to the highway- ideal for developers looking to capitalize on Barrie's growing demand for housing. (id:53661)
21 James Court
Orillia, Ontario
2.559 acres of flat land in great location close to Memorial retail and restaurants including McDonalds Star Bucks and Gas Stations and car dealerships. C4i zoning permits many uses including restaurants, offices, recreational, retail, hotels and more. Partially zoned EP - approx 1.5-2 acres usable buyer to satisfy themselves. (id:53661)


