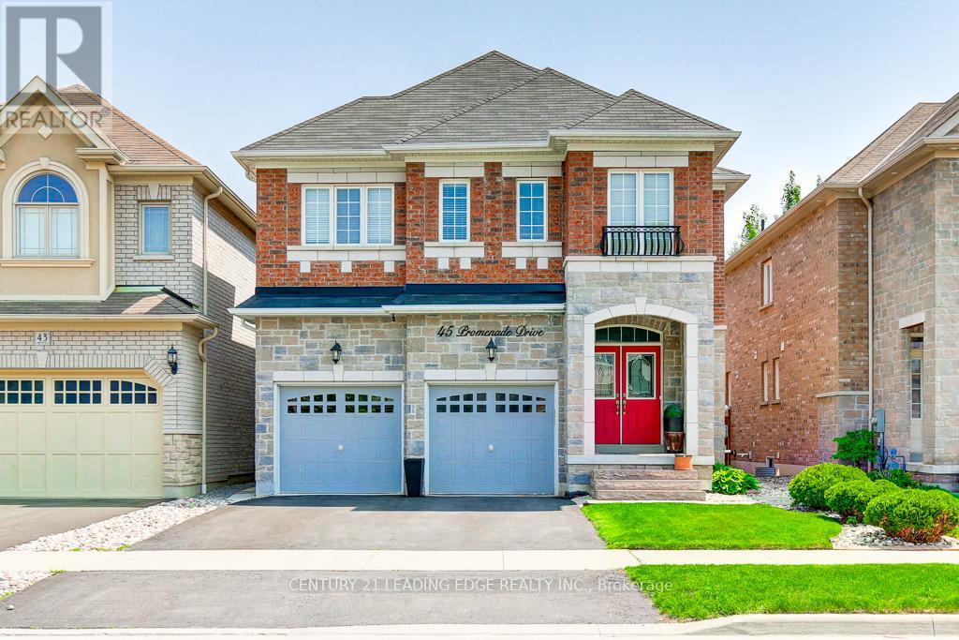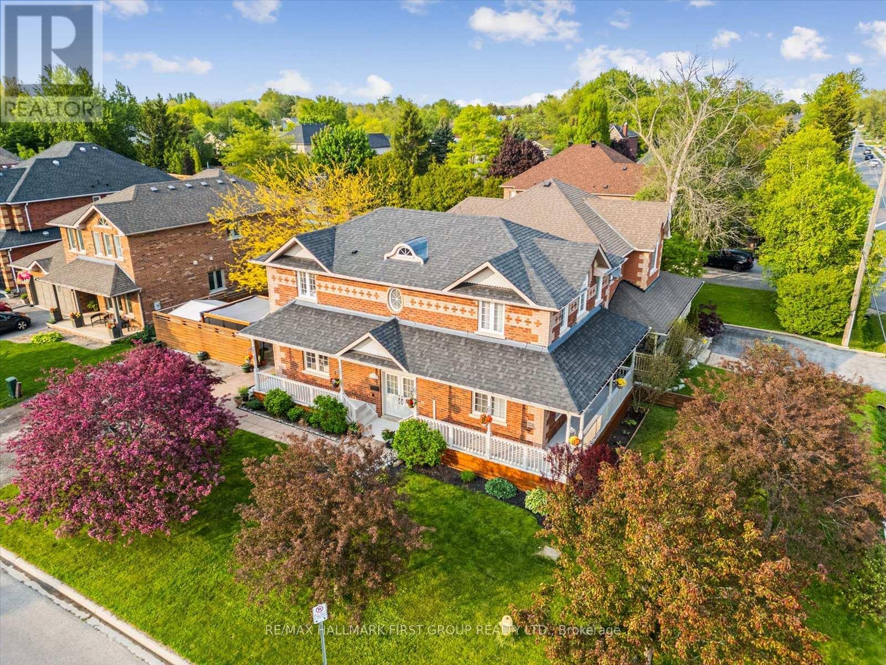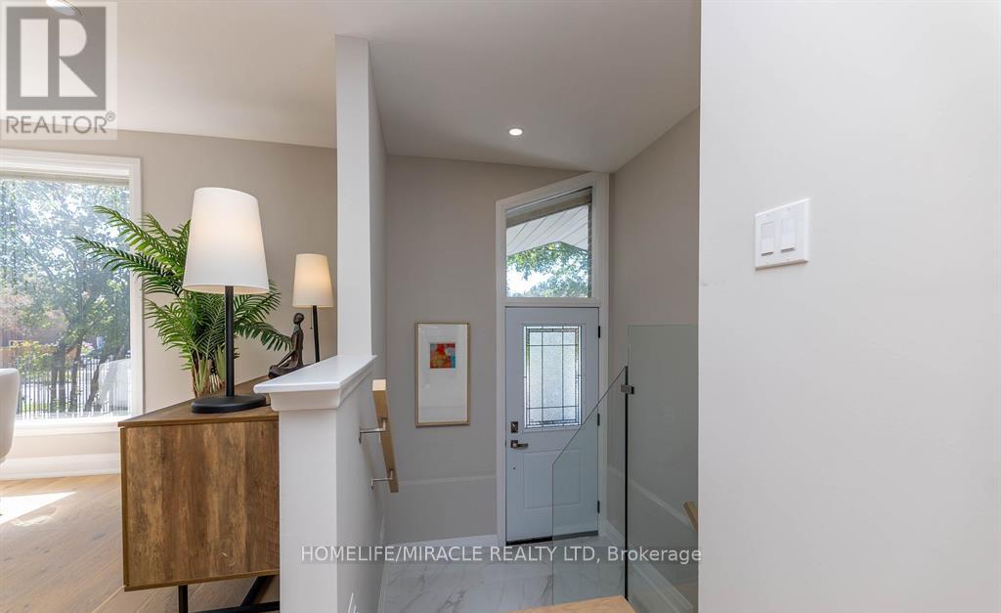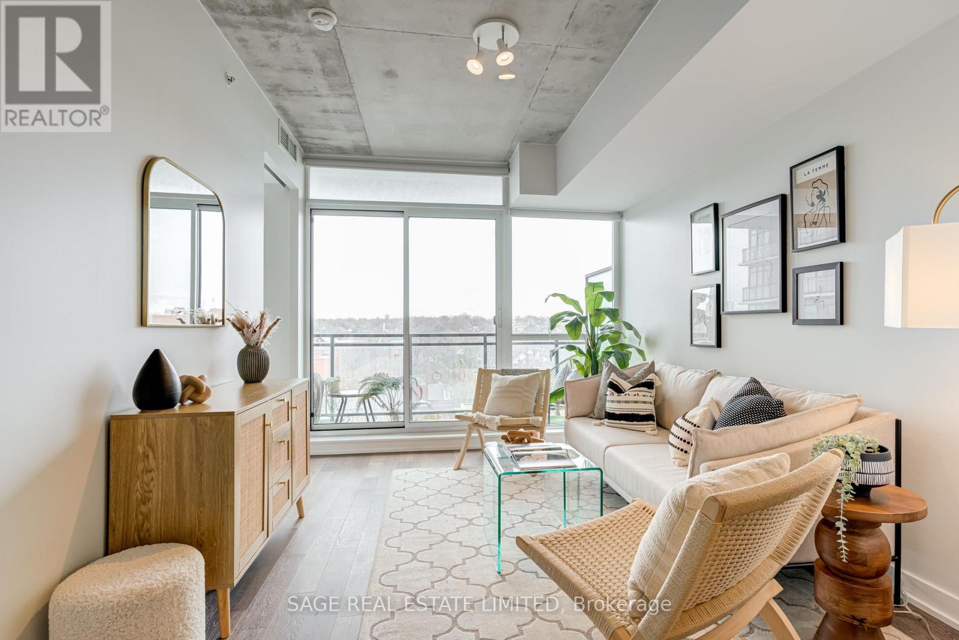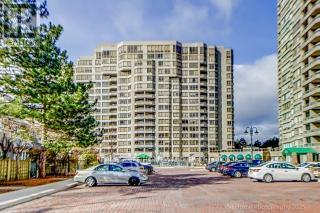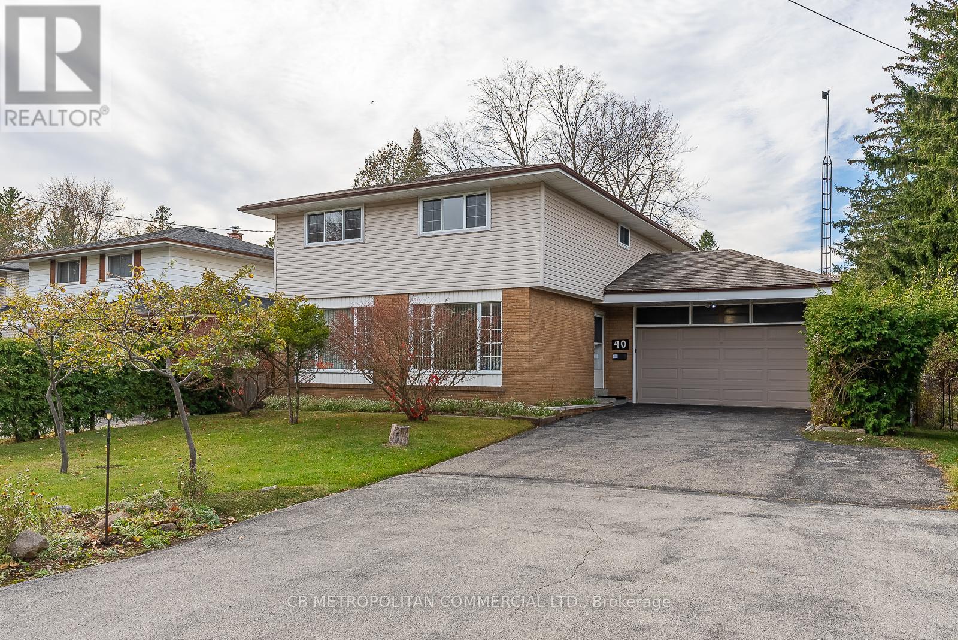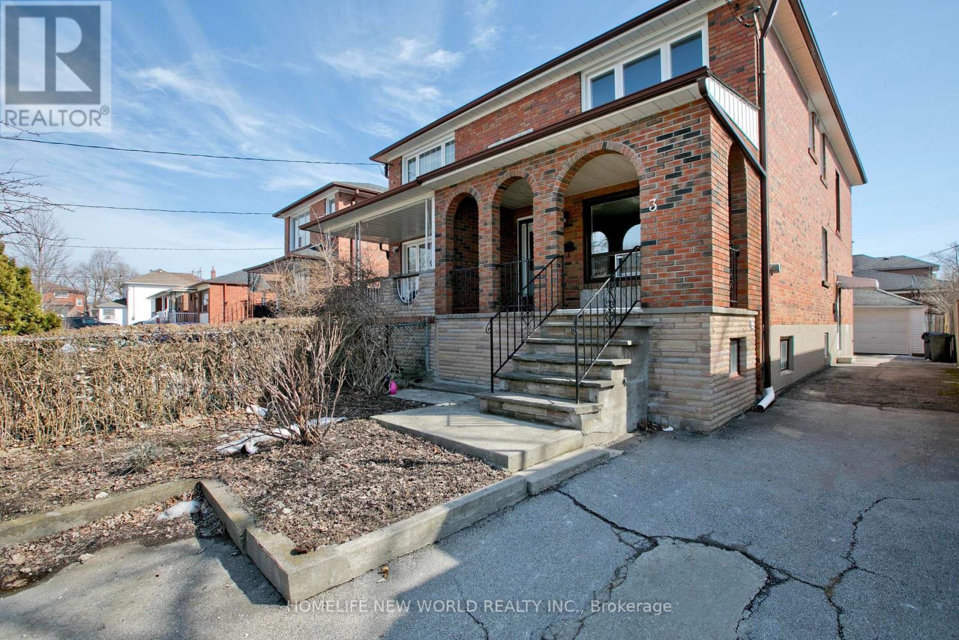204 Lormel Gate
Vaughan, Ontario
This meticulously upgraded 4+2 bedroom, 5-bathroom home offers nearly 4,500 sq. ft. of luxury in one of Vaughans most prestigious neighborhoods. Designed to impress, it features a chef-inspired kitchen with quartz countertops and premium stainless steel appliances. The main floor includes a custom home office and a spacious laundry room for everyday ease. The primary suite is a private retreat with a spa-style ensuite and a designer walk-in closet. The walk-out basement is fully finished with 2 additional bedrooms, a gym, a private theatre, and a personal sauna ideal for entertaining or extended family living. Enjoy the beautifully landscaped backyard with interlocking stone, a gazebo, and a garden shed. Located just minutes from top-ranked schools, parks, Cortellucci Vaughan Hospital, premier shopping, and dining. This is the ultimate blend of style, space, and location perfect for discerning buyers seeking elevated living. (id:53661)
(Basement) - 199 Lormel Gate N
Vaughan, Ontario
A MUST SEE.. Wow!! FANTASTIC LOCATION IN VELLORE VILLAGE - Very Spacious, Clean And Modern Basement Apartment.. 2 Full Bedrooms, Separate Private Entrance.. Your Own Laundry Facilities. Ideal Location In Vellore Village, Minutes To Walmart, Highway 400..Schools, Parks. Spacious For Living And Dining Area_Open Concept* Close to Schools! and New Cortelluci Hospital, MINUTES to highway 400 exit. , wonderful neighborhood and Schools! Surrounded by parks, restaurants, grocery stores. Don't miss a chance to snatch this place. (id:53661)
260 - 7777 Weston Road
Vaughan, Ontario
Welcome to Centro Square, an exceptional mixed-use complex situated in a highly sought-after area. This building boasts a variety of offices, residential units, and retail spaces, providing a vibrant and versatile environment. With 838 Square Feet of Space This Great Store-Front Exposure Located on Second Floor Immediately Off Escalator. Centro Square is designed to cater to your every need, with a wide range of amenities including retail stores, restaurants, a food court, residential accommodations, and office spaces. Its prime location ensures easy accessibility to public transportation such as TTC Subway and the Viva Bus, as well as convenient proximity to major highways like 407 and 400. Tens of thousands spent on unit improvements by tenant - A Must See! (id:53661)
45 Promenade Drive
Whitby, Ontario
Great Opportunity To Live In A beautiful, 4 Bedroom Detached Home Located in a Sought After Neighborhood Of Taunton North Community, Backing On Open Greenspace and Top Ranked Sinclair Secondary School. Home Featuring Hardwood Floors Through Out, Circular Stairs, Beautiful Kitchen W/ Granite Counter Top, Island, Stainless Steel Appliances, 9 Feet Ceiling Main Floor. Moments Away From Shopping, Groceries, Restaurants, Fitness Facilities, Schools, Daycares, Golf Courses And Many Other Amenities. Easy Access To Hwy 407 & Hwy 401. (id:53661)
937 Pickering Beach Road
Ajax, Ontario
Steps from the shores of Lake Ontario in the heart of South Ajax, this beautifully built Grand Home offers an enviable lifestyle surrounded by nature, community, and coastal charm. Tucked into one of the area's most desirable neighbourhoods, youre just a short stroll from scenic walking trails, sandy beaches, and lush parks perfect for morning jogs, weekend picnics, or simply soaking in the serenity of lakeside living.Crafted by the renowned Grand Homes builder, this residence showcases quality finishes, thoughtful design, and timeless curb appeal. Inside, soaring ceilings, sun-filled rooms, and spacious living areas create a warm and inviting atmosphere for everyday living and entertaining alike. The layout is ideal for growing families and those seeking flexibility, with a fully finished in-law suite that provides comfort and privacy for extended family, guests, or older children.With 4+1 bedrooms and 4 baths, this home offers ample space for everyone to live, work, and recharge. The main floor features a cozy family room, perfect for quiet evenings or gathering with loved ones. The homes flowing layout is ideal for hosting holidays, family milestones, and celebrations. Mature landscaping enhances the home's curb appeal, providing a welcoming first impression and a sense of tranquility year-round. Set in a well-established neighbourhood known for its sense of community, this home is also just minutes from excellent schools, making it a smart choice for families. Whether its paddle boarding at the lake, strolling the Waterfront Trail, or catching sunsets in the park, this home offers more than just a place to live it's a space where families thrive, memories are made, and community is always close by. (id:53661)
58 Danzing Street
Toronto, Ontario
Fully Renovated, 3 Bed Room 2 Wash Room, Big Lot Detached Bungalow, Ground Level FOR LEASE . Gleaming Harwood / Laminate With Pot Light All Over. Open Concept New Kitchen And Wash Rooms. Centrally Located For Grocery, Parks, Schools, U Of T, TTC, Restaurants, Worship Places And Kingston Squire Plaza...And Much More (id:53661)
804 - 1190 Dundas Street E
Toronto, Ontario
This is the Leslieville loft you've been waiting for, and you're going to fall in love! Bright, airy, and impeccably designed, this loft at The Carlaw offers two generous bedrooms, two full bathrooms, and a den that can be a dedicated home office or flex space. It's perfectly tailored for modern urban living with 9-foot exposed concrete ceilings, floor-to-ceiling windows, and a north-facing balcony with a gas hookup. The open-concept layout is ideal for both entertaining and everyday comfort. The upgraded kitchen features quartz countertops, extended cabinetry, and full-size stainless steel appliances, all finished in a contemporary palette. Hardwood flooring flows seamlessly throughout. Enjoy the ease of the parking spot located directly beside the elevators and the locker conveniently on the same floor as the unit. Building amenities include a rooftop terrace, a fully equipped gym, a party room, and a 24-hour concierge. With Crows Theatre and the newly opened Piano Piano just downstairs, and the best of Leslieville shops, cafés, parks, and transit just steps away. This loft offers a rare blend of effortless living in the East End. (id:53661)
626 - 138 Bonis Avenue
Toronto, Ontario
Tridel Luxury Tam O'shanter Condo. Freshly Painted With Approximatly 1903 Sq.Ft. + Balcony Area. locker and 2 side-by-side parking spots. Bright & Immaculate Unobstructed Views. Excellent Ammenities, Indoor/Outdoor Pool, Guest Suite, Exercise/Recreation Rm, Sauna, Squash Court, Party/Meeting Rm. 24 Hr Security Guard. Prime Location Close To Agincourt Mall, Library, Supermarkets, Hwy 401, School & Ttc. (id:53661)
51 Henry Smith Avenue
Clarington, Ontario
Dont miss this rare opportunity! Beautifully maintained 4-bed, 4-bath home in one of the areas most desirable communities. Features a grand foyer, open-concept layout, chefs kitchen with large island, and breakfast area with walkout to a spacious backyard. Rich hardwood floors, 9-ft ceilings, sunken laundry with garage access, and private main-floor office (or 5th bedroom). Unique mid-level great room, perfect for entertaining or relaxing. Primary suite offers a 4-pc ensuite with soaker tub and his/hers closets. Upper level includes 3 additional bedrooms and 4-pc bath. Professionally finished basement with rec room, office, rooms with closets, and full 4-pc bath. One of Delparks original model homes with a rare layout. Prime location: walk to future public and Catholic schools, plus a brand-new daycare under construction. Minutes to golf courses and Canadian Tire Motorsport Park. A perfect blend of comfort, space, and lifestyle! (id:53661)
1 Carlinds Drive
Whitby, Ontario
From the stone walkways to the moment you enter through the elegant double doors into the sun filled family room that centers around a fireplace flanked by windows you will be awed. This open concept room leads to an updated kitchen with center island/breakfast bar, stainless steel appliances, new stove and an eat-in family size dining area overlooking the backyard. Around the corner you will find a main floor laundry room with upper cabinets, deep built-in laundry sink with folding counters, a beautifully renovation powder room with storage, quartz counter and porcelain floors. To complete this ground floor tour, you have direct access to the double car garage with storage loft. A circular staircase leads you to the upper level where you will find a spacious primary bedroom with numerous windows, an ample size walk-in closet, fully renovated primary bath with his and her sinks and a separate glass shower. The other 3 bedrooms are well appointed with large closets, organizers and plenty of windows. On this floor you will also find a bright 4 piece bath, a medicine/storage closet and a double mirrored sliding door closet for extra linen. The lower level hosts your entertainment space, a large bedroom, a 3 piece bath, a huge furnace room that can serve as a utility room and a cold cantina. Perfect for your growing family. Enjoy evenings by the pool, invite friends to dine al fresco on the custom built deck. This immaculate corner lot home nestled in a prime sought after neighborhood in the Rolling Acres Community, is conveniently surrounded by parks, shops, restaurants, schools, public transit and so much more. Includes a metal roof, 2022 furnace/air conditioner, 2024 gutters/eavestroughs, 2024 pool filter/pump, 2023 liner, 2022 heater. A newer central vacuum with attachments, Bluetooth controlled alarm system/security camera, garage with side door access/custom built loft, high density double door resin shed and an exterior natural gas connection. Look no further! (id:53661)
40 Conlins Road
Toronto, Ontario
XL Family-sized house in strong family neighbourhood; ; On one of the largest lots in Highland Creek (12,173 sq. ft.), this 1960s era two-storey home boasts 5 bedrooms upstairs, an eat-in kitchen plus a formal dining room, and an extra large living room PLUS an extra large family room PLUS an extra large rec room; built at the height of high-quality home construction, this home has been meticulously maintained and is move-in ready needing only a redecorating or light remodelling; only 7-minute walk to the University of Toronto (Scarborough Campus) one street east of UTSC , it is also a candidate for a tri-plex / four-plex conversion; almost 300 feet deep, the backyard behaves like 3 backyards with a large yard, then a swimming pool with terrace, and the gardens; the bonus Workshop has electricity and invites you to use it year-round for Work-from-Home (WFH) or Hobbies; possible Tri-plex/ 4-plex site plus XL garden suite. (id:53661)
3 Moira Avenue
Toronto, Ontario
Welcome to this bright and spacious semi-detached home, in the great family neighborhood. Newly renovated. Wood flooring throughout the house, Brand New hardwood flooring on second floor, updated main kitchen, brand new oak staircase, Fresh paint throughout, Practical layout. Main level features is inviting living and dining areas for entertaining. Upper level offers 3 bedrooms with updated 4PC washroom. Separate entrance with a finished basement unit that potential extra income or perfect for multi-generational living, long drive way offering ample parking space. Lots of update features, you must see. Don't miss!! This Prime location near schools, parks, shops, and public transit. (id:53661)




