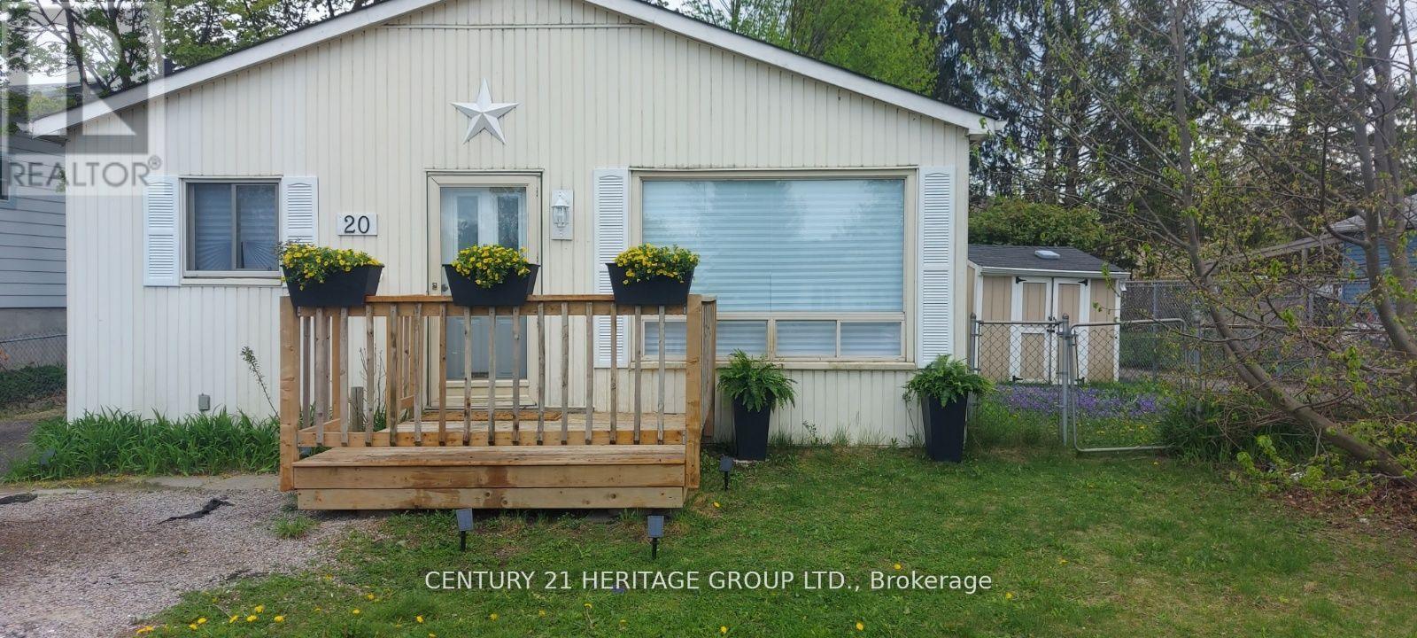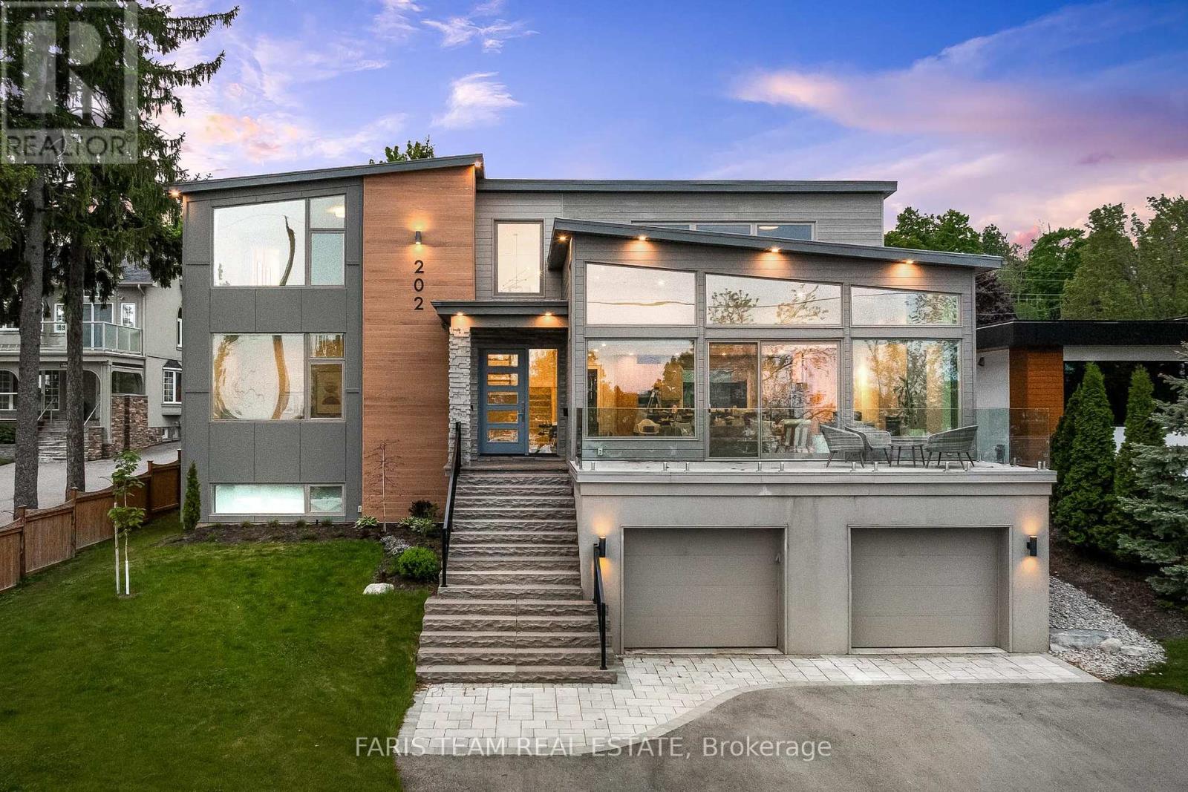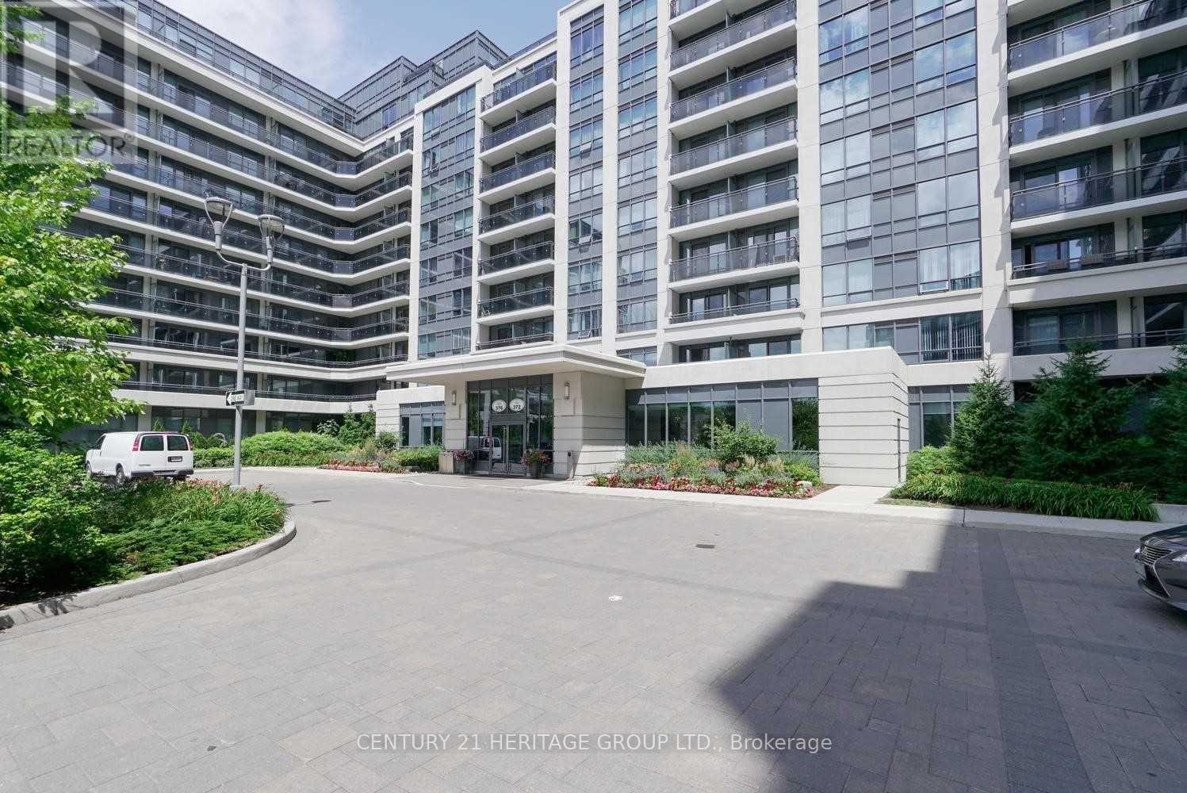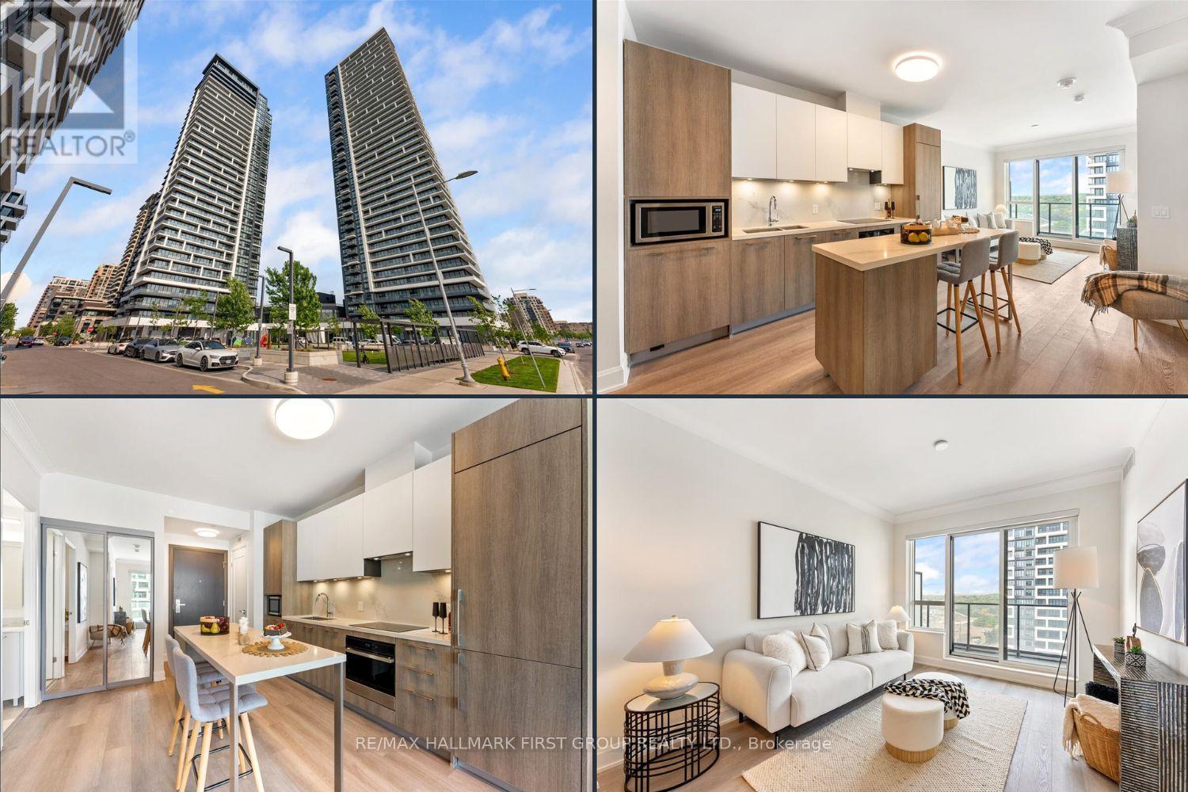20 Frost Trail
Barrie, Ontario
Charming 3+2 Bedroom Home with Income Potential in Barrie! Welcome to 20 Frost Trail, a fantastic opportunity in a desirable Barrie neighborhood! This well-maintained 3+2 bedroom, 1+1 kitchen home offers versatility, comfort, and income potential with a separate entrance to the basement. Step inside to find laminate floors throughout, creating a warm and modern feel. The main level boasts a bright and spacious living area, a functional kitchen, and convenient main-floor laundry. Downstairs, the fully finished basement features its own kitchen, 2 bedrooms, laundry, and living space, making it ideal for extended family or potential rental income. The fully fenced backyard provides a private outdoor retreat. Located close to schools, parks, shopping, transit, and Highway 400, this home is perfect for families and investors alike. Don't miss this incredible opportunity! (id:53661)
202 Kempenfelt Drive
Barrie, Ontario
Top 5 Reasons You Will Love This Home: 1) Welcome to 202 Kempenfelt Drive, an extraordinary custom-built residence completed in 2020, ideally located across from the shimmering shores of Kempenfelt Bay, combining timeless sophistication with superior craftsmanship, this home offers an unparalleled lifestyle in one of Barries most prestigious settings 2) Inside, hickory hardwood floors set a warm and elegant tone throughout the main level, with a chefs kitchen that is a true focal point, featuring a striking waterfall quartz island and premium finishes, alongside a grand living room equally impressive, with soaring 10'16' ceilings, a dramatic gas fireplace, and floor-to-ceiling windows that frame unobstructed lake views, seamlessly connecting to a private balcony for refined indoor-outdoor living 3) A dedicated office with lake views, a guest bedroom, and a stylish powder room complete the main level; upstairs, the serene primary suite offers a personal haven with panoramic views, a spacious walk-in closet, and a luxurious spa-inspired ensuite, along with two additional bedrooms that share a beautifully designed bathroom, and a well-placed laundry room adding everyday convenience 4) The fully finished basement presents versatility with a spacious recreation room, full bathroom, mudroom with walk-in closet, and a home gym that could easily serve as a fifth bedroom 5) This remarkable property presents breathtaking scenery with walkable access to beaches, parks, trails, restaurants, and the lively Barrie Farmers Market, delivering the very best in waterfront living. 3,379 above grade sq.ft. plus a finished basement. Visit our website for more detailed information. (id:53661)
34 Allsop Crescent
Barrie, Ontario
Welcome to this meticulously maintained home in Barrie's desirable Holly neighbourhood, proudly offered by the original owners. With over 2,500 sq ft above grade, this 4-bedroom, 4-bathroom residence features a thoughtful layout designed for both everyday living and entertaining. Step inside to discover a spacious main floor that includes a separate living and dining area, perfect for hosting guests or enjoying family time. The updated kitchen showcases modern finishes, stainless steel appliances, and a walkout to your private backyard, offering elegance and privacy. Upstairs, the generous bedrooms provide ample space for the whole family, including a spacious primary suite with a 5-piece ensuite bath and walk-in closet. The other three generously sized bedrooms face the front of the home, allowing for plenty of natural light. The fully finished basement adds even more functionality, featuring a large recreation room, home gym, 4-piece bath, and ample storage. Outside is where this home truly shines. Backing onto the scenic Ardagh Bluffs, the backyard affords rare privacy with no rear neighbours. Enjoy summer days in your heated, saltwater inground pool, entertain on the large deck, or relax among professionally landscaped gardens. It's a true backyard paradise. Additional features include a 2-car garage with inside entry, a freshly sealed private 2-car driveway, and a covered oversized porch. Located close to parks, schools, shopping, and trails, this exceptional home blends comfort, style, and location. Don't miss this rare opportunity to own a beautifully updated family home in one of Barrie's most sought-after communities! (id:53661)
Pt Lot 22 8th Line N
Oro-Medonte, Ontario
Surrounded by Simcoe County Forest on two sides of this unique building lot. Recently severed new 4 acre building lot zoned Agricultural Rural. This property is not common in Oro-Medonte as it does not have Environmental Protected land on it. Free to build directly dealing with just the township. Hydro at the next building lot, future well and septic for build as well as either Propane or geothermal best option for heating. Building levies to be paid by the buyer. Lovely historical stone fence on the property. Trees are unique and interesting on this forested property. Walk out your door to what feels like never ending trails behind you to Sturgeon river. Privacy at it's best. (id:53661)
97 Millard Avenue
Newmarket, Ontario
Beautifully Renovated Bungalow In The Core Of Newmarket; Access To Full House, And Huge Shaded Backyard Oasis; Close To Public Transit; Minutes From Upper Canada Mall, Fairy Lake, Historic Newmarket. Brand New Kitchen, Appliances, Freshly Painted, Two Additional Bedrooms In The Basement, With Large Above Grade Windows. (id:53661)
220 - 372 Highway 7 Road E
Richmond Hill, Ontario
1-Bedroom Condo In Royal Gardens 2, Richmond Hill! 9-Feet Ceilings, Open Concept Kitchen W/ Granite Countertop, Large Windows, West Exposure. New stacked washer/dryer and motorized blackout blinds. Open Balcony, Laminate Flooring, 24-Hour Security, Golf Room, Exercise & Steam Rooms, Sauna, Roof-Top Terrace, Outdoor BBQ, Underground Parking, Guest Suites, Visitors Parking. Steps To Public Transit, Restaurants, Minutes To Highways 404 And 407. (id:53661)
36 Zoran Lane
Vaughan, Ontario
***Your Search Is Over-------Welcome To Your New Home, Situated on a Quiet Street In The Pristine Community Of Patterson-------This is a Turnkey Ready & Ready-To Move-In Home!!-------This Amazing 4 +1 Bedrooms & 4 Bathrooms Home Loaded With Upgrades, Magnificent Open Concept Floor Plan & The Entrance Welcomes You with a Large--Spacious Foyer, Double Front-Door. Soaring--2Storey Living Room with a 2Ways Fireplace and Floor to Ceiling Window Draw Your Eye Upward. The Eat-In Kitchen Loaded with S-S Appliance & Centre Island, Spacious Breakfast area, Easy Access To a Backyard. The Family Offers an Open Concept with a Kitchen & Breakfast Area, Making It Ideal For Family-Daily Life and Entertainment. The Elegant Primary Bedroom Offers a 5Pcs Ensuite and W/I Closet. All Bedrooms has Lots of Natural Sunlit. Fully Finished Basement with a Spacious Recreation area perfect for all family sizes, 3pcs Bathroom and Den/Office Easily Converted to Bedroom***Features------ Hardwood Floor Thru-out, Laminate Floor Thru-out(Basement), Crown Mouldings, Smooth Ceiling, Pot Lights, Closet Organizer, Floor To Ceiling Windows With Custom Curtains, Fully Landscaped With Sprinkler System, Enjoy Summer Days On Interlocked Patio Or Sip A Tea On Private Terrace----This House Has It All. A Must See!!!----------Full Lot Size : 36.06 ft x 48.91 ft x 58.64 ft x 113.69 ft x 35.06 ft x 25.19 ft---As Per Mpac (id:53661)
1603 - 75 North Park Road
Vaughan, Ontario
Amazing 1-bedroom unit with parking. Sun Filled Bright & Spacious W/Spectacular Unobstructed Views. Steps To Transportation & Highways, Schools, Shopping, Restaurants, Park. Rich Amenities Including Gym, Indoor Pool, Sauna, Yoga Room, Media Room, Party Room, Guest Suites, Pets Permitted, Great Parking Spot & 24 Hour Security. (id:53661)
Main - 393 Browndale Crescent
Richmond Hill, Ontario
Spacious, Sunfilled And Beautiful 3 Bedrooms Semi In A High Demand Area Of Crosby, Very Clean And Well Maintained Home In High Ranked Bayview Secondary School Area. Minutes To Go Train And Transit. Newer Stainless Steel Appliances, Pot Lights. Newer Washer And Dryer. Do Not Miss It. (id:53661)
10173 Huntington Road
Vaughan, Ontario
Discover modern living at its finest with this brand-new freehold townhouse in the highly sought-after Impressions community by Fieldgate, located in the heart of Kleinburg. Boasting 2,423 sq. ft. of sun-filled space, this home offers a contemporary open-concept layout designed for todays lifestyle. The main floor features a spacious living and dining area, a cozy family room, and a versatile den, ideal for a home office or personal retreat. The sleek, open-concept kitchen is perfect for entertaining, with a bright breakfast area that invites natural light throughout.Upstairs, enjoy generously sized bedrooms, each offering comfort and privacy. Some feature ensuites and walk-in closets, adding a touch of luxury. The upper level also includes a convenient laundry room. The home is carpet-free, with hardwood flooring throughout, providing both elegance and durability. Step out onto the balcony to unwind and take in the fresh air. The large basement, with rough-ins for a washroom and second laundry, offers potential for customization to fit your needs.Covered under Tarion Warranty, this home guarantees quality craftsmanship and peace of mind.The location of this townhouse is unmatched. Just minutes away from the community center, McMichael Gallery, a hospital, parks, and top-rated schools, you have everything you need at your doorstep. Explore scenic trails, enjoy the charming local cafes, and take advantage of the boutique shops in the area. With easy access to major highways, commuting is a breeze, offering a perfect balance of tranquility and convenience.This home is an exceptional opportunity to enjoy a luxurious lifestyle in Kleinburgs most desirable community. (id:53661)
46 Stoneheath Crescent
Markham, Ontario
Gorgeous 2-Storey Detached Home in Sought-After Cachet Community! Bright and spacious 4-bedroom home featuring a well-designed, functional layout with 9' ceilings. Enjoy a contemporary kitchen with stainless steel appliances, a sun-filled breakfast area, and a walk-out to the backyard perfect for entertaining. Well-sized principal rooms offer comfort and flexibility. Additional highlights include an interlock driveway and excellent curb appeal. Conveniently located close to plazas, supermarkets, restaurants, and just minutes to Hwy 404 and all essential amenities. A must-see property! (id:53661)
1608 - 8 Water Walk Drive
Markham, Ontario
Welcome to 8 Water Walk Drive, Suite 1608 - where luxury meets lifestyle in the heart of sought-after Unionville. Nestled in the prestigious Riverview building, from the moment you enter the grand lobby you'll be impressed by the elegant design and high-end amenities that define this exceptional residence. Immaculately maintained hallways and stylish elevators lead you to this bright, north-facing 1+1 bedroom suite. The open-concept layout is filled with natural light, featuring a spacious kitchen with upgraded cabinetry, abundant counter and storage space, upgraded appliances, sleek quartz countertops, and a matching backsplash. A functional centre island adds convenience, offering extra storage and a breakfast counter. The generous living room allows for comfortably sized furniture and opens onto a full-length balcony, ideal for morning coffee or evening relaxation. The primary bedroom showcases floor-to-ceiling windows and a large mirrored double closet. The versatile separate den, complete with a door, can serve as a home office, second bedroom, nursery, or dining area to suit your lifestyle. The spa-inspired bathroom includes a deep soaker tub and upgraded vanity. Additional features include an underground parking space, a storage locker, custom blinds, crown moulding, and the builders exceptional attention to detail throughout. Experience refined condo living in a building that delivers on every level. This stunning suite truly has it all - don't miss your chance to call it home! (id:53661)












