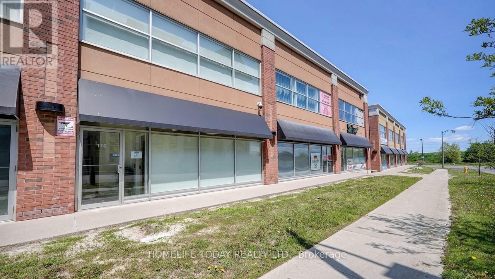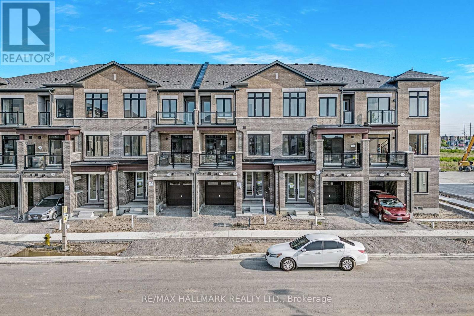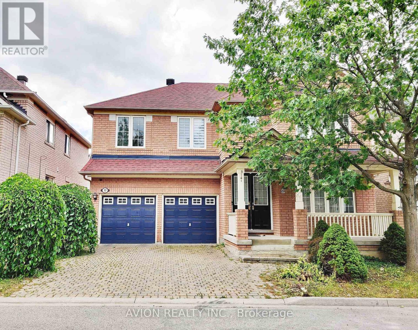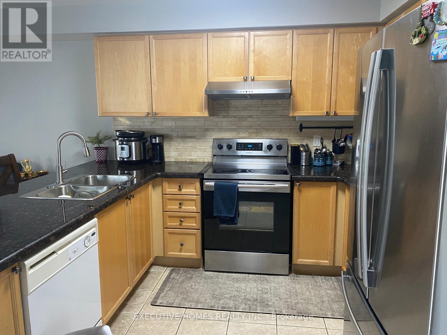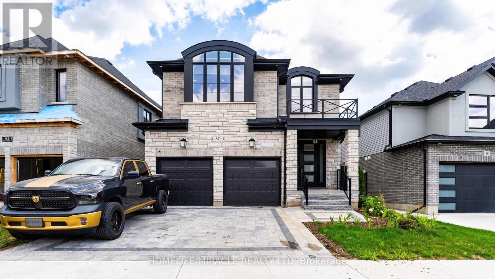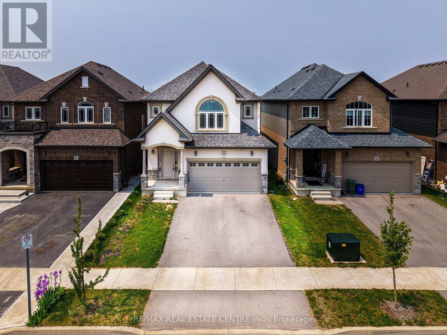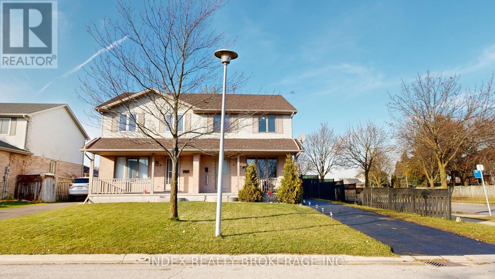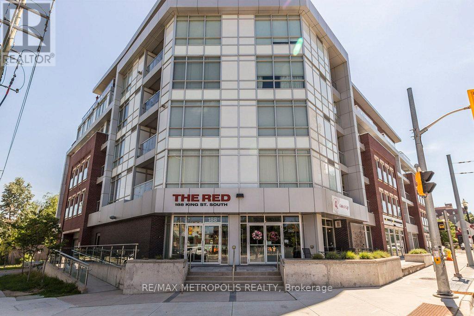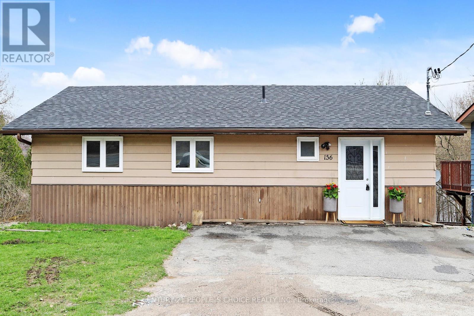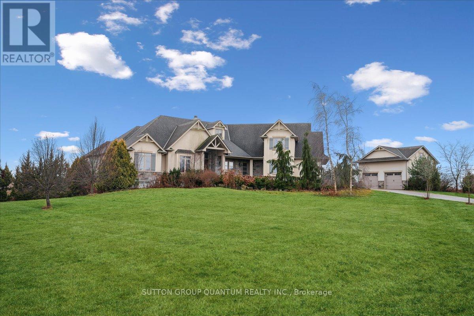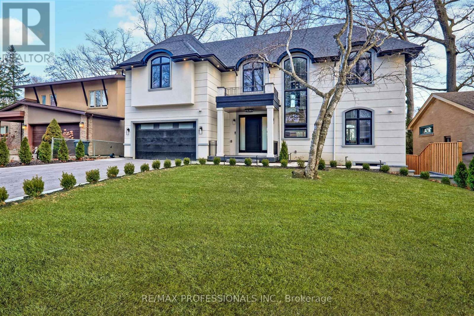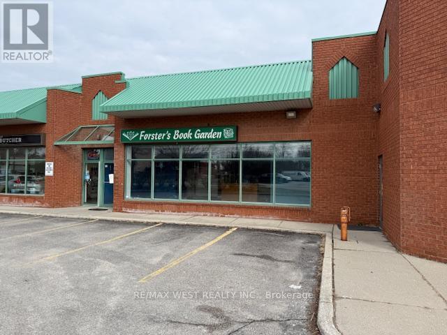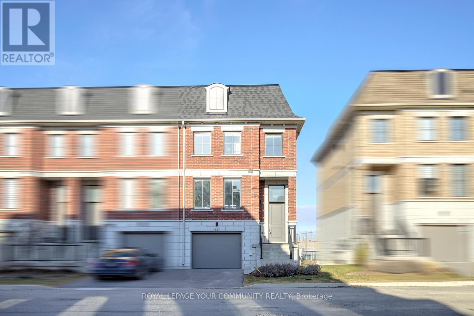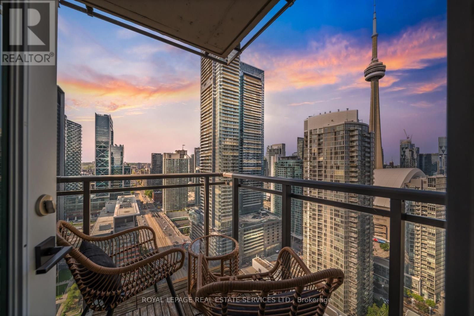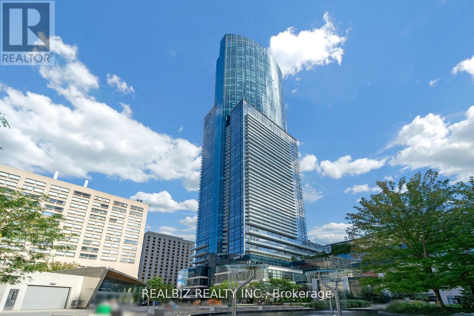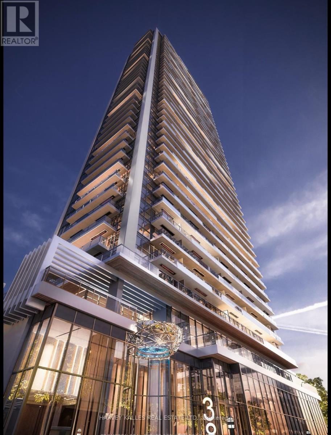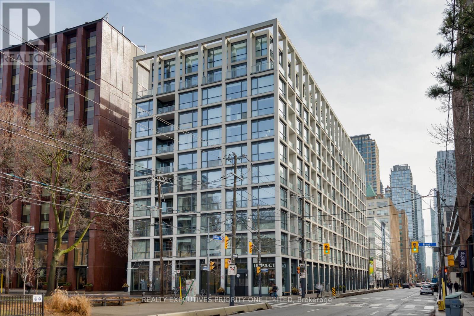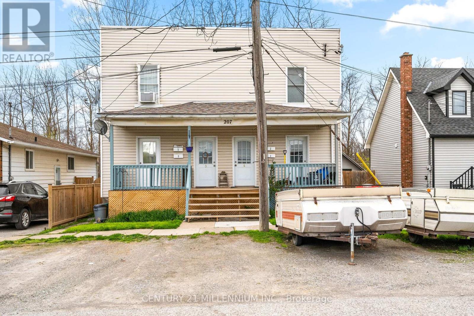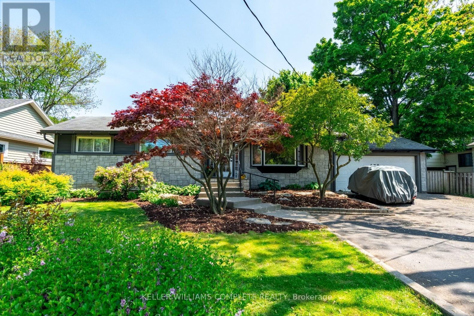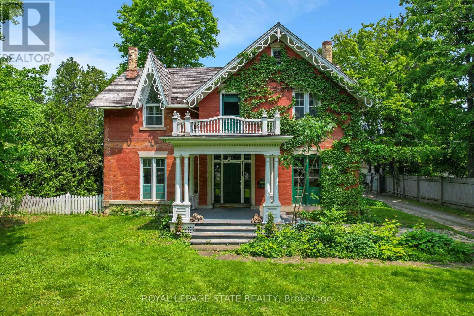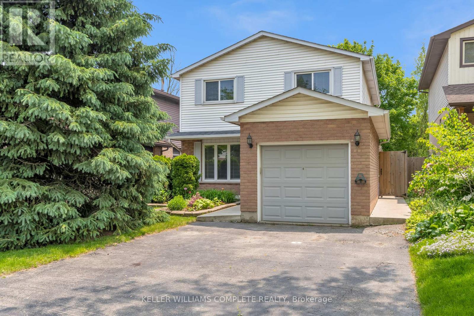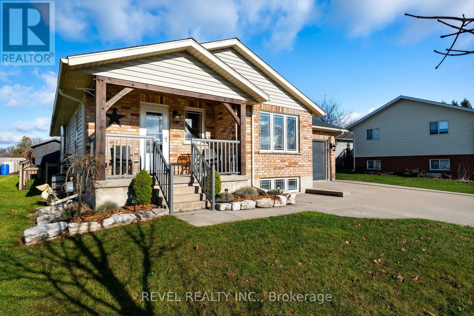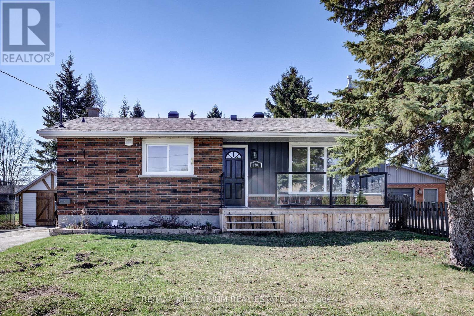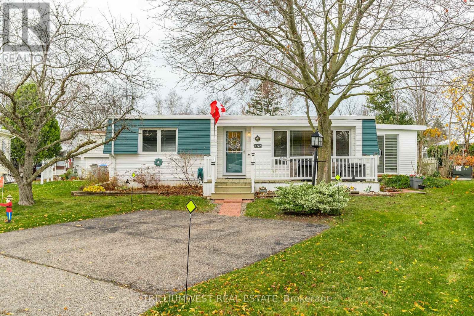J09e - 509 Bayfield Street
Barrie, Ontario
Franchise Breakfast Restaurant for Sale Turnkey Opportunity in Prime Mall Location! Step into ownership with this well-established, franchise breakfast restaurant located in a high-traffic mall. Open daily from 7:30 AM to 3 PM, this business offers the perfect work-life balance while still delivering strong, consistent sales with a loyal customer base, efficient operations, and a sunny outdoor patio, this is a rare opportunity to own a proven performer. Whether you're a hands-on operator or looking for an easy-to-manage investment, this breakfast gem checks all the boxes. (id:53661)
99 - 20 New Delhi Drive
Markham, Ontario
Prime location available for lease Ground Floor, Discover a fantastic opportunity in the heart of Markham. This retail unit is situated in the bustling shopping center, Ideal for a variety of Commercial uses. Key Features. Excellent visibility and foot traffic, proximity to Highway 407. Nearby Anchoress: COSTCO, WALMART, CANADIAN TIRE. suitable for health care services, Real Estate or Mortgage Offices, Travel Agencies, insurance Offices, Accountant and Tax services, Immigration Consultancy, Tutoring Centers, Music School, Legal services, Dental Offices, Electronic and cell phone shops, Free parking for customers. Tenant will pay Heat and Hydro shared bills. Free parking for Customers, Take Advantage of this high-traffic location, Ideal for growing your business. (id:53661)
106 - 30 New Delhi Drive
Markham, Ontario
Prime location available for lease upper floor, Discover a fantastic opportunity in the heart of Markham. This retail unit is situated in the bustling shopping center, Ideal for a variety of Commercial uses. Key Features. Excellent visibility and foot traffic, proximity to Highway 407. Nearby Anchoress: COSTCO, WALMART, CANADIAN TIRE. suitable for health care services, Real Estate or Mortgage Offices, Travel Agencies, insurance Offices, Accountant and Tax services, Immigration Consultancy, Tutoring Centers, Music School, Legal services, Dental Offices, Electronic and cell phone shops, Free parking for customers. Tenant will pay Heat and Hydro shared bills. and Rent plus HST. (id:53661)
11 Tennant Circle
Vaughan, Ontario
*Wow*Your Dream Home Is Here*Absolutely Stunning Modern Luxury Townhome*Best Location!*Best Value!*Newly Built On A New Quiet Cul De Sac*Premium Location Near All Amenities Including New Vaughan Hospital*Perfect Family Neighbourhood*Great Modern Curb Appeal With Black-Framed Windows, Glass Patio Railings, Covered Loggia, 2 Car Parking & Double Door Entry*Convenient Garage Access To Foyer*Fantastic Open Concept Design Over 1500 Sq Ft With A Bright & Airy Ambiance Perfect For Entertaining Family & Friends*Large Great Room With Linear Electric Fireplace, Receptacle Above Fireplace For TV, Walk-Out To Balcony & Transom Window*Gorgeous Gourmet Kitchen With Stainless Steel Appliances, Granite Counters, Backsplash, Double Sink, Breakfast Bar & Refrigerator Water Line*Amazing Master Retreat With His & Hers Closets, 3 Piece Ensuite, Glass Shower Door & Walk-Out To Your Private Cozy Balcony!*Perfect Spot To Watch The Sunrise With Your Morning Coffee Or Stargaze Under The Sunset With Your Favourite Book & Glass Of Wine!*3 Spacious Bedrooms With Large Closets, Large Windows & 4 Piece Guest Bath*Hardwood Floors Throughout*No Carpet!*Walk To Grocery, Walmart, Park, High Ranking Schools*3 Minutes To Hwy 400*8 Minutes To Canada's Wonderland*10 Minutes To Vaughan Mills Mall*Put This Beauty On Your Must-See List Today!* (id:53661)
Bsmt - 101 Convoy Crescent
Vaughan, Ontario
Absolutely beautiful and bright 2-bedroom basement suite located near Major Mackenzie and Jane. Features newer flooring throughout, a spacious living area with large windows, and a modern kitchen with stainless steel appliances. Both bedrooms are generously sized and include closet organizers. The updated bathroom offers a sleek stand-up shower and an LED light mirror. Enjoy the convenience of a private laundry and one included parking spot. Conveniently located near the hospital, Wonderland, top-rated schools, and multiple grocery stores. Just minutes from TTC, subway, Vaughan Mills Mall, and Highway 400. (id:53661)
2 Temple Avenue
East Gwillimbury, Ontario
Sharon Village | 4-Bedroom, 4-Bathroom Corner Home with Double Car GarageBeautifully maintained corner unit in the highly sought-after Sharon Village community! This spacious 4-bedroom, 4-bathroom home offers a functional layout with premium finishes throughout. The main floor boasts hardwood flooring, 9-ft ceilings, elegant oak staircase, and a dedicated home office/den. Enjoy an open-concept kitchen with breakfast bar overlooking the bright family room, complete with a gas fireplace and custom mantel. Convenient main floor laundry room and direct garage access.Prime locationclose to GO Train, Hwy 404, top-rated schools, parks, shops, community centre, and more! (id:53661)
42 Tipp Drive
Richmond Hill, Ontario
2 Year New Home! 4-Bedroom Family Residence Offering 2,720 Sq Ft (Per Builder's Plan) Of Elegant Living Space! Walk-Up Basement W/ Separate Entrance From Backyard. Over $80K Spent On Premium Interlock Work: Front Entrance, Steps & Entire Backyard! Custom Glass Staircase, 9-Ft Smooth Ceilings, Pot Lights, Exquisite Millwork. Formal Living Room W/ Gas Fireplace & European-Style Mantel. Gourmet Kitchen W/ Quartz Counters, Oversized Island, Custom Cabinetry, Sun-Filled Breakfast Area & Walk-Out To Yard. Premium KitchenAid Stainless Steel Appliances. Primary Retreat W/ Walk-In Closet, Spa-Like 5-Pc Ensuite W/ Soaker Tub, Frameless Glass Shower, Double Vanity. All Bedrooms W/ Walk-In Closets, Ensuite Or Jack & Jill Baths. Designer Baths W/ Quartz Counters. Convenient 2nd Flr Laundry. Located In One Of Richmond Hill's Most Prestigious Neighbourhoods! Top School Zone: Alexander Mackenzie HS, St. Paul CES, Sacred Heart CHS! (id:53661)
17 Staffordshire Lane
Markham, Ontario
Newly Renovated Detached 2 Garage 4Br & 5Wr Home In High Demand Area. 9Ft Ceilings On Main Floor. 18Ft High Ceiling In Family Room. Newer Kitchen And Newer Appliances, Newer Bathrooms, Hardwood Floor Throughout, Pot Lights, 2 Ensuite Bedrooms, New Fireplace, Finished Basement. Access To Garage. Mins To Shops, Transits, Schools. Castlemore P.S. And High Ranking Pierre Elliott Trudeau High School. Perfect Home For Growing Families. Fully Furnished. (id:53661)
28 Oceanpearl Crescent
Whitby, Ontario
A Gorgeous Detached Home In The Perfect Neighborhood. Separate Entrance To Legal Bsmt Apartment. Very Well Maintained, Bright & Sunny. Lovely Landscaping. Professional Finished Bsmt W/Large Living Rm/Bedrm/Den/Washrm/Big Kitchen W/Gas Top Stove. Big Storage Space. Close To: Shopping Centre/Grocery/Restaurant/Parks. Easy Access To Hwy 401/Go Train. (id:53661)
30 Ipswich Place
Whitby, Ontario
Around 1700Sf well kept home in Brooklin neighbor , Separate family room, good size living room, Kitchen W/Granite Counters, Hardwood floor. Quiet Street Surrounded By Golf Courses & Greenspace. Backyard with large Shed . Large Porch In Front. Convenient 2nd Fl Laundry Room. (id:53661)
Gph 06 - 18 Valley Woods Road
Toronto, Ontario
Experience luxury living in this stunning and spacious penthouse unit featuring floor-to-ceiling windows that flood the space with natural light. This unique 2-bedroom + large den, 2-bathroom suite boasts approximately 1,150 sq ft of beautifully upgraded living space.Key Features & Upgrades:9-foot ceilings with LED pot lights throughout Vaulted 10-foot ceilings in the living area for an airy, open feel, Custom-designed kitchen with stainless steel appliances and quartz countertops, New engineered hardwood floors throughout, New modern light fixtures and renovated bathrooms, Open-concept living and dining area perfect for entertaining, Split bedroom layout for added privacy, Spacious den with a door ideal as a home office or guest space, Large private terrace offering breathtaking views of the city skyline. This penthouse is truly a rare find combining high-end finishes, smart layout, and spectacular views. Don't miss this incredible opportunity to live in luxury at Bellair Gardens! (id:53661)
2504 - 155 Yorkville Avenue
Toronto, Ontario
Cozy and spacious 1 Bedroom plus Den with 1 bath corner unit in Yorkville Plaza Residences offers an unobstructed east-facing view of the city skyline. 1 Locker for exclusive use. Floor-to-ceiling windows bring in abundant natural light. Open-concept layout with modern kitchen equipped with built-in appliances and sleek cabinetry, creating an efficient space for everyday cooking. The bay window offers the ideal spot to dine while taking in unobstructed views of the city skyline. The bedroom provides a quiet retreat with expansive windows that frame the urban landscape, while the den includes built-in storage and comfortably accommodates a home office setup. Residents enjoy top-tier building amenities, including a state-of-the-art gym and 24/7 concierge service. The building is also Airbnb-friendly, making it an excellent opportunity for investors or homeowners seeking short-term rental flexibility. Yorkville's renowned shopping, dining, and cultural experiences right outside the building. Stroll to designer boutiques, indulge in some of the city's finest restaurants, or explore nearby landmarks like the Royal Ontario Museum. The University of Toronto is just minutes away, and with two subway stations within walking distance, commuting across the city is effortless. Whether you're an urban professional, investor, or looking for a premium address in one of Toronto's most sought-after neighborhoods, this unit offers an unbeatable combination of location, lifestyle, and investment potential. See virtual tour and floor plan. (id:53661)
1712 - 1 Victoria Street
Kitchener, Ontario
Executive 2-Bedroom Corner Unit in the Heart of Kitchener's Innovation District! Perched on the 17th floor just below the penthouse level at 1 Victoria, this bright and modern suite offers breathtaking, panoramic views from every room through floor-to-ceiling windows. Featuring soaring 9' ceilings and wide plank engineered laminate flooring throughout, the unit showcases extensive upgrades, including solid wood soft-close cabinetry, quartz countertops in both kitchen and bath, and stainless steel appliances with a bottom-mount freezer. Enjoy the convenience of in-suite laundry and a luxurious 5-piece ensuite bathroom. Custom roller blinds in every room and composite deck tiles on the covered balcony add thoughtful finishing touches. The buildings premium amenities are located on the 6th floor and include a fully equipped fitness center, theatre room, party room, and a sprawling rooftop terrace with lounge seating, BBQs, and garden planters. Included is one of the few dedicated underground parking spaces, along with a bike locker and storage unit. Don't miss this rare opportunity to own a stylish, move-in-ready unit in one of Downtown Kitchener's most desirable addresses! (id:53661)
80 Doon Creek Street
Kitchener, Ontario
Custom-built detached home by Kenmore located in highly sought-after community of Doon South with 4 bedrooms, 3 baths and an office on the main floor. This detached property boasts a stunning design with 10 ceilings and hardwood flooring on the main floor. Living room features a striking accent wall. The spacious kitchen/living/dining area offers an open concept layout with a large island and breakfast bar. Stainless steel appliances, including a Samsung touch screen fridge, hood range and a bar fridge, add a modern touch. Enjoy ample natural light in the large family room. The primary bedroom features a walk-in closet and Ensuite. The double car garage has a separate entrance to the basement. Outside, a stamped driveway adds curb appeal. Steps to schools, parks, trails, public transit. 10 mins to HWY 401, 7/8, shopping amenities and Conestoga college. (id:53661)
3394 Dustan Street
Lincoln, Ontario
END UNIT BUNGALOW TOWNHOME! Welcome to beautiful Victoria Shores, a lovely community tucked away in the north end of Vineland on the shores of Lake Ontario with access to a private beach, walking trails and a community centre. This 2+1-bedroom home is warm and welcoming, features 3 full bathrooms, fully finished basement, and a large backyard. The main floor begins with a welcoming and spacious foyer that leads to the lovely kitchen with updated granite counters and large breakfast bar. The living/dining area is generous in size with a cozy gas fireplace, and hardwood flooring. The Primary bedroom features his and her closets, renovated ensuite with quartz counters and large glass shower. The second bedroom is bright and airy with a large bay window and could easily be used as an office/den. The main floor laundry is conveniently located just off the garage. The large basement boasts an expansive family room with a second gas fireplace, an additional bedroom, third full bathroom, and an additional room that could be used as a gym or office. The utility and cold cellar provide plenty of extra storage. The backyard is beautifully hardscaped, has a large deck and interlock patio area for entertaining, and a large shed. The single garage and driveway can park 4 cars! The Clubhouse has skyline views and is organized by the Social Committee (monthly membership of $44.00/month) and hosts various activities, games and clubs. Seconds from the QEW, and minutes to wineries, fruit stands & amenities! (id:53661)
27 - 350 Fisher Mills Road
Cambridge, Ontario
Well-maintained and upgraded upper unit. Bright northern exposure Open Concept Main Level features Living, Dining, Kitchen, and 2 piece washroom. Carpet-free, easy-to-care-for laminate flooring throughout the unit. Upper-level features Primary Bedroom with a walk-in closet and walkout to a private balcony, a main upgraded washroom with 2 sinks and a large shower stall, a 2nd bedroom, a linen closet, and an ensuite laundry. Excellent access to the 401, downtown Cambridge, shopping, schools, and parks. There are three universities nearby. (id:53661)
56 Rockledge Drive
Hamilton, Ontario
Welcome to 56 Rockledge Drive a spacious and sunlit 4-bedroom detached home backing onto a serene pond and walking trail in a family-friendly Hamilton neighbourhood. This 2,365 sq. ft. residence offers functional elegance and an ideal layout for modern living.Step inside to find 9-foot ceilings and an open-concept living, dining, and kitchen area, perfect for everyday comfort and entertaining. The kitchen features tile flooring, stainless steel appliances, ample cabinetry, and a dedicated dining space with a walk-out to the backyard.Upstairs, you will find four generously sized bedrooms, including two with private ensuites, and an additional 4-piece bath to accommodate family and guests. A powder room on the main floor adds convenience, and plush broadloom carpeting adds warmth throughout most of the home.The unfinished basement offers great potential for future living space or storage. Enjoy peaceful views of the pond right from your own backyard no rear neighbours, just nature and tranquility.Located just minutes from schools, parks, shopping, restaurants, and easy access to the QEW and Lincoln Alexander Parkway, this home delivers on both location and lifestyle. (id:53661)
2 Mcmanus Place
London East, Ontario
Attention Investors and First Time Home Buyers! A Great Opportunity to Own this 3+1 Bedroom, 2 Bath 2 Storey Semi in a Great Location! The Bright Foyer Leads through to the Family Room and Spacious Kitchen with Plenty of Storage Space and Dining Area With Patio Doors that Lead through to the Two-Tiered Deck- A Perfect Place to Entertain This Summer! The Second Level Boasts a Large Primary Bedroom With Two Closets and Ensuite Privileges to the 4pc Bath; Two Additional Bedrooms Complete the Second Level; Fully Fenced Backyard is Wonderful for Kids to Play or Dogs to Roam; Located Near Schools, Shopping and Parks! (id:53661)
902 - 450 Dundas Street E
Hamilton, Ontario
Spacious 2 bedroom, 2 bathroom Majestic unit with 874sqft of living space and full upgrades in aluxurious condo in the charming town of Waterdown. This turnkey unit has gorgeous corner views ofWaterdown and the surrounding area. The unit comes inclusive of 1 underground parking spot, 1 aboveground parking spot, 1 storage locker, all condo fees and custom remote-controlled blinds. All you haveto do is move in! With floor to ceiling windows this unit is bright and spacious with stunning views thatwill captivate you the moment you walk in. The upgraded appliances in the kitchen will meet any greatchefs needs and the full-sized washer and dryer will mean more time for the things you enjoy. Alongwith these great features the building itself comes with ample amenities including a party room, fitnessfacility, bicycle storage, parcel delivery area and a gorgeous rooftop patio including BBQs for yourgrilling needs. The condo is conveniently located close to shopping, restaurants, schools, parks, trails,the Aldershot GO station and highway access. You will fall in love with this unit and even more with thecharming town of Waterdown. This is a true gem that is not to be missed! (id:53661)
402 - 188 King Street S
Waterloo, Ontario
Beautiful 1 +1 Condo Suite Available For Rent At The Gorgeous Red Condominium Located In Uptown Waterloo. It Is Overlooking Bauer Market Place And Walking Distance From Most Amenities, Including Universities, Technology Hubs, Waterloo Park, Recreation/Nightlife And The Rail Transit Routes. (id:53661)
156 Main Street W
Huntsville, Ontario
CALLING ALL INVESTORS & FIRST-TIME HOME BUYERS!!! Opportunity Awaits You... Welcome to this Beautiful 3+2 Bedroom Detached Home Overlooking the Scenic View of Hunters Bay right from the Backyard! This Home features New Doors & Roof, Freshly Painted, Amazing Floor Plan, Spacious Foyer, Open-concept Kitchen & Dining Room walk out to a Lovely Balcony, Large Living Room, 3 Huge Bedrooms, Plus, Potential Basement Apartment with 2 Sizeable Bedrooms, 4pc Washroom, Kitchen, Dining area & Massive Living room with Big Windows to Enjoy the Stunning View & Walk out to the Gorgeous Oversized Backyard, Perfect for Big Gatherings! Very close to all amenities such as Plazas, Shops, Restaurants, Avery Beach Park, Parks, Lions Lookout, Resorts, etc. (id:53661)
71 Maltby Road E
Puslinch, Ontario
Welcome to this remarkable beautiful lucky family home community, where all desired amenities are minutes away including: great schools, coffee shops, grocery stores, RattleSnake Point Golf Club, MGuelph Hospital and more. As you step inside, you're immediately met with an open concept floor plan with modern hardwood floors, smart pot lights, and several windows designed with motorized blinds and California window shutters. The kitchen overlooks all the primary living areas and boasts a large center island with elegant quartz countertops, built-in stainless steel appliances, and ample upper and lower cabinetry space with pull out spice racks and garbage drawer. Set a warm and inviting ambiance in your spacious living room double sided fireplace. For those that love to entertain, direct access is granted to your lovely fenced backyard from your living room, enabling a seamless transition from room to room and outdoors. Curated for versatile needs, the main floor office is ideal for those working from home or can easily be transformed into a playroom for the little ones. Ascend mid-level, where you will find a breathtaking family room with soaring ceiling heights, and custom built-in shelves that open up to your very own private terrace - ideal for a morning cup of coffee or an evening glass of wine while winding down. Upstairs, 3 generously sized bedrooms await, including a luxurious primary bedroom complete with a walk-in closet featuring custom shelving and a 5pc ensuite with soaker tub and freestanding shower with natural stone floors. An absolute must see with lots spent on custom upgrades throughout! **EXTRAS** The lovely exterior with stunning curb appeal features parking for multiple vehicles and a front porch/entry way with natural stone. (id:53661)
7 Farningham Crescent
Toronto, Ontario
Introducing an exceptional opportunity to own 7 Farningham cres , a residence in the prestigious Princess-Rosethorne neighborhood of Etobicoke. This meticulously designed home offers unparalleled luxury, modern amenities, and a prime location, making it the perfect sanctuary for discerning buyers. Property Highlights: Elegant Design with a finished area of 5357 sq ft Featuring a harmonious blend of contemporary architecture and timeless craftsmanship, this home boasts high ceilings, expansive windows, and premium finishes throughout. Spacious Living Areas: With an open-concept layout, the residence offers generous living and dining spaces, ideal for both intimate family gatherings and grand entertaining. Gourmet Kitchen: The state-of-the-art kitchen is equipped with top-of-the-line appliances, custom cabinetry, and a large island, catering to culinary enthusiasts and casual diners alike. Luxurious Bedrooms and Bathrooms: Retreat to the sumptuous master suite, complete with a spa-like ensuite and walk-in closet. Additional bedrooms are thoughtfully designed to provide comfort and privacy for family members and guests. Outdoor Oasis: Enjoy the beautifully landscaped backyard with an in-ground pool offering a serene escape and ample space for outdoor activities and relaxation. Situated in the heart of Princess-Rosethorne, this property provides easy access to top-rated schools, upscale shopping, fine dining, and recreational facilities. The neighborhood is renowned for its tree-lined streets, family-friendly atmosphere, and proximity to major highways and public transportation, ensuring seamless connectivity to downtown Toronto and beyond. (id:53661)
1898 Flintlock Court
Mississauga, Ontario
Fabulous Opportunity To Own This Stately 4-Bedroom Family Home Ideally Situated At The Top Of A Quiet Court In The Prestigious Sawmill Valley Neighborhood. With Its Exceptional Layout And Prime Location, This Home Offers Incredible Space And Comfort! The Main Floor Boasts Spacious, Combined Living And Dining Areas Perfect For Family Gatherings. The Large, Family-Sized Kitchen Features A Bright Breakfast Area With A Walkout To The Backyard, Stainless Steel Appliances, A Custom Kitchen With Granite Countertops, And A Large Pantry Wall Great For Storage. Upstairs, You'll Find Four Generously Sized Bedrooms, Offering Ample Space For Family Living. The Updated Main Bathroom Features A Double Sink For Added Convenience. The Spacious Primary Bedroom Boasts A Walk-In Closet And A Private 3-Piece Ensuite. The Finished Basement Offers Valuable Additional Living Space, Featuring A Spacious Recreation Room, A Versatile Office Or Bedroom, And A Convenient 2-Piece Bath. Fantastic Backyard Oasis With A Sparkling Pool Perfect For Summer Relaxation And Entertaining! Whether Hosting Gatherings Or Enjoying Quiet Afternoons, This Outdoor Space Offers Endless Possibilities. Priced For Necessary Improvements, This Home Checks All The Boxes For An Ideal Family Residence. (id:53661)
2 - 256 Queen Street S
Caledon, Ontario
High Exposure 1320 SF Retail Unit in Prime Bolton Location!Outstanding opportunity to Lease a highly visible retail unit directly on Highway #50.Open Concept space totalling with tons of windows and ample parking and easy access for pedestrians and vehicular traffic. (id:53661)
1412 - 10 Abeja Street
Vaughan, Ontario
Welcome to this never-before-lived-in suite at Abeja District! This bright and spacious one-bedroom plus den unit features two full bathrooms, offering a functional layout that's perfect for modern living. The den is generously sized, providing plenty of space for a home office, nursery, or additional storage - ideal for those seeking versatility in their living space. With high-end finished and an open, inviting atmosphere, this unit is ready for you to move in and make it your own! Enjoy state of the art building amenities. (id:53661)
14 Seacoasts Circle
Vaughan, Ontario
Location! Location! Modern E-N-D U-N-I-T 3+1 Bedroom Townhome Prime Location & Move-In Ready! Bright, Stylish And Beautifully Designed 1,744 Sq Ft End-Unit Townhome, Perfectly Located In A Highly Sought-After Central Maple Neighborhood! With Transit, Top-Rated Schools, Shopping, And Parks Just Steps Away, This Home Offers Unbeatable Convenience! Step Inside To A Bright And Airy Open-Concept Main Floor, Where Natural Light Pours In Through Large Windows, Enhancing The Modern Design. Featuring A Contemporary Open-Concept Main Floor, This Home Offers A Seamless Flow Between The Living, Dining, And Kitchen AreasIdeal For Entertaining And Everyday Living. Offers 9 Ft Ceilings On Main Floor; Carpet Free Floors Throughout; Modern Sleek Kitchen With Centre Island & Open To Family Room On One Side & Dining Room On The Other Side, With East And West Exposure; Inviting Family Room With A Fireplace And A Walk-Out To An Open Terrace Overlooking Park/Soccer Field; Large Window On The Staircase Wall Allowing Natural Light To Pour In; Well-Planned Layout Of Three Spacious Bedrooms On Upper Level; Primary Retreat With 4-Pc Ensuite And 2 Closets Including A Large Walk-In Closet; Conveniently Located Upper Floor Laundry; A Large Room On Ground Floor With Access To 2-Pc Bathroom And Walk-Out To Backyard - Perfect As 4th Bedroom Or A Home Office; Large Open Terrace With West View; Fenced Backyard! Nestled On A Quiet Inside Street, This Home Provides Extra Privacy While Still Keeping You Connected To The Citys Best Amenities. With One Garage, 2 Total Parking, A Sleek And Functional Layout, And Turnkey Appeal, This Is The Perfect Place To Call Home! Walk To Maple Go Station, Maple Community Centre, Park Across The Street, Walmart, Marshals, Shoppers; Short Distance To Vaughan Library, Cortellucci Hospital! Perfect End-Unit Townhome, Move-In & Enjoy! See 3-D! (id:53661)
19 Darling Crescent
New Tecumseth, Ontario
This bright and spacious 3-bedroom, 3-bathroom home showcases true pride of ownership, inside and out. Located on a quiet tree lined crescent. Mature landscaping offers exceptional curb appeal and inviting outdoor spaces. Step inside the double door entry to find a sun-filled interior featuring generous living areas and a gorgeous 10 x 13 solarium perfect for relaxing or entertaining spring/summer/fall. Updated porcelain floors on main, updated granite counters in Kitchen and Bathrooms. This home exudes warmth and comfort, with plenty of natural light. The added bonus? A fully finished 2 bedroom apartment with separate entrance and large egress windows, ideal for extended family, guests or rental income potential. Located in a sought-after Alliston neighborhood close to schools, parks, HWYs, amenities and HONDA plant, this home is a rare find! (id:53661)
14 Seacoasts Circle
Vaughan, Ontario
Modern E-N-D U-N-I-T 3+1 Bedroom Townhome Prime Location & Move-In Ready! Welcome To 14 Seacoasts Circle, A Bright, Stylish And Beautifully Designed 1,744 Sq Ft End-Unit Townhome, Perfectly Located In A Highly Sought-After Central Maple Neighborhood! With Transit, Top-Rated Schools, Shopping, And Parks Just Steps Away, This Home Offers Unbeatable Convenience For First-Time Buyers And Downsizers. Step Inside To A Bright And Airy Open-Concept Main Floor, Where Natural Light Pours In Through Large Windows, Enhancing The Modern Design. Featuring A Contemporary Open-Concept Main Floor, This Home Offers A Seamless Flow Between The Living, Dining, And Kitchen AreasIdeal For Entertaining And Everyday Living. Offers 9 Ft Ceilings On Main Floor; Carpet Free Floors Throughout; Modern Sleek Kitchen With Centre Island & Open To Family Room On One Side & Dining Room On The Other Side, With East And West Exposure; Inviting Family Room With A Fireplace And A Walk-Out To An Open Terrace Overlooking Park/Soccer Field; Large Window On The Staircase Wall Allowing Natural Light To Pour In; Well-Planned Layout Of Three Spacious Bedrooms On Upper Level; Primary Retreat With 4-Pc Ensuite And 2 Closets Including A Large Walk-In Closet; Conveniently Located Upper Floor Laundry; A Large Room On Ground Floor With Access To 2-Pc Bathroom And Walk-Out To Backyard - Perfect As 4th Bedroom, A Home Office, Or A Guest Space; Large Open Terrace With West View; Fenced Backyard! Nestled On A Quiet Inside Street, This Home Provides Extra Privacy While Still Keeping You Connected To The Citys Best Amenities. With One Garage, 2 Total Parking, A Sleek And Functional Layout, And Turnkey Appeal, This Is The Perfect Place To Call Home! Walk To Maple Go Station, Maple Community Centre, Park Across The Street, Walmart, Marshals, Shoppers; Short Distance To Vaughan Library, Cortellucci Hospital! Perfect End-Unit Townhome, Move-In & Enjoy! See 3-D! (id:53661)
1706 - 65 Mutual Street
Toronto, Ontario
Brand new building, located in the Church-Yonge Corridor. Fully equipped fitness room and yoga studio, games and media room, outdoor terrace and BBQ area, garden lounge, dining room, co-working lounge, pet wash, and bike storage. Steps to Shops, restaurant, parks and public transit. (id:53661)
3906 - 11 Brunel Court
Toronto, Ontario
City living at its finest! This 1-bedroom plus den corner suite delivers the best in urban living with one of the most functional layouts in the building. Floor-to-ceiling windows flood the space with natural light and offer unobstructed views of the CN Tower and Lake Ontario especially from the bedroom, where you'll wake up to serene water views. Inside, the suite has been thoughtfully upgraded. The kitchen boasts brand-new granite countertops with an extended overhang for barstools, a deep black sink, and upgraded fridge, stove, and dishwasher. A large wall mirror in the living area expands the sense of space. The bathroom has been updated with matching granite, a large custom mirror, and a sleek walk-in glass shower. The unit features all-new lighting, replacing standard fixtures with stylish, modern ones some with dimmable features for added ambiance. Cupboards have been painted and refreshed, closet doors in the bedroom replaced, and all door handles updated to complete the clean, modern aesthetic. Enjoy access to top-tier building amenities: a fully equipped gym, indoor pool, 24-hour concierge, party room, rooftop BBQ area, basketball court, visitor parking, and more. Located in the heart of downtown, just steps from the waterfront and Toronto Music Garden, and within walking distance to The Well, Rogers Centre, and King West. Easy access to the Gardiner, Spadina streetcar, and Union Station makes commuting a breeze. Sobeys is directly downstairs, and Canoe Landing Park with green space and dog parks is just around the corner. This is your chance to live in one of Toronto's most vibrant and convenient communities. Don't miss it! Photo of the den has been virtually staged. (id:53661)
1516 - 386 Yonge Street
Toronto, Ontario
Experience breathtaking panoramic southwest views from this stunning unit at Aura Condos. This bright, spacious 2-bedroom, 2-bathroom suite offers direct access to College Subway Station and is just a short walk to U of T, Toronto Metropolitan University (formerly Ryerson), major hospitals, and the Financial District. Convenient underground connection to College Park Shops and subway. Enjoy top-tier amenities, including a rooftop patio with BBQs and 24-hour concierge service. (id:53661)
769 Euclid Avenue
Toronto, Ontario
Wonderful Duplex with basement apartment in superb location steps to everything that Bathurst and Bloor has to offer. Beautiful vacant upper 2 level 2 bedroom suite great for owner occupancy or leasing. This suite has Magic Windows... easy to clean and with built in screens and blinds. Sliding glass doors have built in blinds too. This is a perfect opportunity for joint ownership, an owner occupied upper suite while receiving income from 2 lower suites, or just as a wonderful investment to hold. Upper suite (2 bedroom) has been recently painted and ready to move right in Main floor. (2 bedroom) and a renovated kitchen, is tenanted month to month and the basement apartment(1bedroom) is vacant. Upper suite has 2 decks to enjoy as well a landscaped backyard. The upper suite was totally renovated and has a large separate living room with bay window, and built in cabinetry. The spacious dining room is open to the staircase and has a pass through to deck on which to BBQ and sit and enjoy. The other 2 suites are well planned, very comfortable and have always been very easy to rent out because of the superb location of the property and its proximity to public transit along the Bloor subway line or the Bathurst bus. Not to mention the myriad of wonderful restaurants, many eclectic stores and other facilities this area has to offer. Library, school and so much more. The main floor suite rents for $2644.00 pm on a month to month. The basement suite has just been vacated and rented for $1715.00 pm. The upper suite has always been owner occupied and is now vacant. Although there are separate hydro meters, these rents have always included all utilities other than phone and cable. At the entrance to the basement apartment is a separate storage room with it's own door. Floor plans and home inspection report are attached to the listing. Note- Cat in Main Floor Apartment. Do Not Let Out. Main Floor + Basement can be combined into one-staircase exists. (id:53661)
2101 - 38 Widmer Street
Toronto, Ontario
Welcome to Central by Concord, a stunning 2-bedroom corner unit on the 21st floor, perfectly positioned in the heart of Torontos EntertainmentDistrict and tech hub. This bright and spacious suite offers breathtaking, unobstructed city views and a rare heated, fully decked balcony foryear-round enjoyment.Inside, youll find premium finishes throughout, including Miele appliances, Calacatta kitchen backsplash, Grohe and Kohlerfixtures, built-in closet organizers, and a luxurious four-piece bathroom. The premium wood flooring and smart thermostat add a touch ofmodern sophistication, while the ensuite laundry and deeded EV parking spot (100% EV-ready building!) bring everyday convenience.Enjoy world-class amenities such as a fully equipped fitness center, indoor pool, in-building cinema, refrigerated parcel storage, high-tech conference roomsdesigned for work-from-home lifestyles, and 100% WiFi connectivity in all common areas. With keyless NFC entry and a perfect 100/100 walkscore, youre steps away from the subway, Financial District, PATH, St. Patrick station, Queen Street shopping, TIFF Festival, OCAD, University ofToronto, top restaurants, and theaters.Dont miss your chance to own this exceptional luxury unit in one of Torontos most sought-after locations! (id:53661)
309 - 39 Brant Street
Toronto, Ontario
Location, Location! Welcome to 39 Brant St, Suite 309 King West Living at Its Finest! Step into urban sophistication with this stunning one-bedroom end-unit in the heart of Toronto's coveted King West neighborhood. Situated in the highly sought-after Brant on the Park Lofts, a boutique building known for its unique character and prime location, this suite offers the perfect balance of style, comfort, and convenience. Bright and airy, the space is flooded with natural light thanks to expansive floor-to-ceiling windows. The open-concept layout features 9 ft. exposed concrete ceilings, exposed concrete feature walls, laminate flooring throughout. The modern kitchen is equipped with stainless steel appliances, a gas cooktop, quartz countertops, and contemporary cabinetry perfect for cooking and entertaining. Step out onto your private tiled balcony, complete with a gas BBQ hookup, ideal for summer grilling. Additional upgrades include: New washing machine (2024) Acacia wood top/iron leg bar-height table (included) Sheer privacy roller shades (installed 2023) Designed with young professionals in mind, this suite is nestled just steps from St. Andrews Park, the Ace Hotel, Waterworks Food Hall, YMCA, and some of the city's best restaurants, cafes, boutique shops, and nightlife. Commuting is effortless with quick access to King, Queen, and Spadina streetcars, placing you minutes from the Financial District, Lake Ontario, and Billy Bishop Airport. Don't miss your chance to call this beautiful suite home. Discover the very best of downtown Toronto living modern design, boutique charm, and an unbeatable location! (id:53661)
374 Spadina Avenue
Toronto, Ontario
Prime Corner Lot in the Heart of Kensington Market! Exceptional opportunity to acquire a high-profile vacant land parcel at the bustling intersection of Spadina Ave. & Baldwin St. one of Toronto's most vibrant and culturally rich neighborhoods. This rare corner site offers premium street exposure at the entrance of the Kensington Market, strong pedestrian traffic, and unmatched development potential. Zoned CR (Commercial Residential), this property is ideal for a mixed-use development with retail at grade and residential or office above. Surrounded by trendy cafes, restaurants, boutiques, and cultural landmarks, and just steps to Chinatown, U of T, Queens Park, and TTC access, this location is a proven hotspot for innovation and urban living. Developers, take advantage of this strategic position in a high-growth, high-demand urban core perfect for boutique condos, purpose-built rentals, or flagship commercial. End-users and land bankers welcome this is a long-term asset in a timeless location. Don't miss this legacy opportunity in one of Toronto's most dynamic corridors. (id:53661)
207 Beaver Street
Thorold, Ontario
Turn Key 4 Units Fully Occupied With Great Tenants , Separate Meters, 4 Front Doors, 2 Fenced Backyards. In The Neighbourhood Of Thorold South , That Is Going Through A Huge Redevelopment, Exploding With New Construction Homes Just Across The Street And Dotted Throughout The Community . Legally Licensed With City. Thorold South Great Place To Invest While Land Values Increase. Unit #1 3 beds $2,000, Unit #2 1 bed $1,000/M, Unit 3 1bed $763/M, Unit #4 1+2 Beds $800/M, Each Tenants Pays Own Heat & Hydro. Easy To Manage. Investors Dream. Room Sizes for Unit #1 Only, See Floor Plan. **EXTRAS** Can Consider Vendor Financing (id:53661)
1802-06 George Avenue
Windsor, Ontario
Turnkey Business with Residential unit in the back. Perfect for aspiring entrepreneurs looking to start own business in a great community. Back residential unit with separate entrance, Spacious bedrooms, 2 renovated bathrooms. Partially finished basement with plenty of storage, and potential to add more bedrooms. Fenced backyard ,one carport parking for two cars. Price includes both business & the property. Extra income and Commissions from ATM, BITCOIN ATM, Uhaul Courier services. Inventory Extra. (id:53661)
115 Centennial Road
Shelburne, Ontario
Free Standing Building with 13,750 sqft. Unit currently available. Space is devisable and can be partitioned accordingly. Close to Hwy Access (HWY 89 & HWY 10), W/ M1 Zoning Offers Multiple Permitted Uses; Warehousing / Storage, Food Production / Caterer's Establishment, Accessory Retail, Recreational, Auto Sales, Auto Mechanical, Auto Body, Equipment Sales and Rental, Dry Cleaning, Building Supply and Lumber Outlet, Manufacturing, School Commercial, Research and Development, Transport Terminal, Transmission Establishment, Farm Implement Sales, Public Use. High Speed Fiber Optic Internet Available at Building, 2 Washrooms, Full 53' Trailers Can Dock at Loading Docks. Drive-in option also available. Ample Parking for Trailers and Vehicles as Necessary. (id:53661)
15 Mcneil Street
Strathroy-Caradoc, Ontario
Beautiful and sunfilled detached home in the quiet neighbourhood of Mount Brydges. Double car garage 3 bedroom home with additional room on main floor which can be used as bedroom or office. 9 Ft ceiling on main floor with huge open to above entrance, Hardwood flooring on main floor, entrance from the garage to the house, second floor laundry. Open concept living, central island in the kitchen, upgraded stainless steel appliances. Tons of upgrades, Unfinished huge basement with large windows and cold room, paved drive with interlocking, deck and fenced backyard. Close to highways, amenities and a short 15 minutes drive to London and Strathroy. (id:53661)
678 Mohawk Road
Hamilton, Ontario
Welcome to 678 Mohawk Road a fully renovated bungalow featuring exceptional flexibility and charm. This beautifully updated home showcases quality finishes and thoughtful design throughout. The main floor features 1,225 sqft of carpet-free living space with engineered hardwood flooring, crown moulding, pot lights, an elegant electric fireplace in the living room, a stylish kitchen, a glass-enclosed 4-piece bathroom and 3 spacious bedrooms. Perfect for multigenerational living, rental income or a home-based business, the fully finished basement includes a separate entrance, 2 bedrooms, a full kitchen, living area with laminate flooring, a 5-piece bathroom and a shared laundry area ideal as an in-law suite or separate unit. Live in one space and rent the other or host extended family with ease and privacy. The large tree-lined lot (83.77 x 110.00 ft) features a beautifully landscaped yard, a deck for outdoor entertaining, a newly built fence on two sides of the property, an attached 2-car garage, a shed and an oversized driveway with parking for up to 8 vehicles. Located in a high-visibility area, there's even potential for a home business with signage. The basement is currently rented to a wonderful tenant paying $2,000/month, with the option for vacant possession if desired. This move-in ready home provides exceptional value, modern comforts and a range of possibilities to suit your lifestyle or investment goals! (id:53661)
262 Main Street W
Grimsby, Ontario
HISTORIC CHARMER WALKING DISTANCE TO TOWN WITH POTENTIAL LOT SEVERANCE - Built in 1854, Historic Nixon Hall offers 3800 square feet and has retained original architectural details on the interior and exterior, and you will see fine examples throughout including gorgeous 10-foot ceilings and beautiful original millwork. On the main floor you will find a lovely dining room with original fireplace and a parlour with French doors that connect to the living room creating one large space. A 2 piece bath and large kitchen are situated at the back of the home. Upstairs are 4 huge bedrooms and a 4-piece bathroom along with an unfinished private area off the back which was once a smaller bedroom/office and rough in plumbing for potential bathroom and/or upper laundry. Square footage from MPAC but includes unfinished part of upper level. Buyer to do due diligence but possibility exists to sever a 40 lot where the garage exists coming off Linden. (id:53661)
14 Oceanic Drive
Hamilton, Ontario
Welcome to this charming and well-maintained 3-bedroom, 2-bathroom home, perfectly situated in a quiet neighborhood with a beautiful pond right in the backyard. This home offers an open-concept living and dining area filled with natural light, a modern kitchen with updated appliances, and plenty of cabinet space. The primary bedroom features an en suite privaliges, while the additional two bedrooms provide ample space and storage. A full second bathroom and in-unit washer and dryer add convenience to everyday living.Step outside and enjoy the peaceful view of the private pondan ideal setting for morning coffee, evening relaxation, or casual outdoor gatherings. The backyard offers both serenity and space, making it a true retreat from the hustle and bustle. Located just minutes from local shops, restaurants, and top-rated schools, this home offers the perfect balance of comfort, beauty, and accessibility. Its available for immediate move-in. Dont miss your chance to live in this inviting home with a stunning natural viewschedule your tour today. (id:53661)
126 Hitchman Street
Brant, Ontario
Welcome to this stunning, brand-new 5-bedroom home with 4 modern washrooms, perfect for families or professionals. Located just off the 403 highway in Paris, Ontario, this home offers unbeatable convenience for commuters while providing a peaceful, family-friendly environment. The property features a bright walkout basement, offering additional living space for recreation, work, or relaxation. Inside, the home boasts brand-new appliances throughout, including a fully equipped kitchen that's perfect for cooking and entertaining. With 5 spacious bedrooms and 4 stylish washrooms, there is plenty of room for everyone to enjoy comfort and privacy. The contemporary design includes large windows that flood the home with natural light, enhancing the open feel of each room. Ideally situated near local plazas, shopping centers, and the new Costco, you'll have all the amenities you need just minutes away. Don't miss this incredible leasing opportunity for a gorgeous, move-in-ready home! **EXTRAS** Stainless steel Appliances include Fridge, Stove, Dishwasher, Washer, Dryer. Over $62,000 Worth Of Additional Upgrades. 9 Foot Ceilings On Main Floor, Second Floor And Basement! Smooth Ceilings Throughout. 3-Piece Abs Rough-In In Basement. (id:53661)
46 Bridgenorth Crescent
Hamilton, Ontario
Welcome to 46 Bridgnorth Crescent in Hamilton's desirable Lake Pointe community of Stoney Creek-a beautifully maintained 4-bedroom, 3-bathroom home offering 2,211 sq ft of elegant living space. Built in 2003, this home exudes curb appeal with a double garage, spacious driveway, and a landscaped front yard. Step inside to find a bright and inviting interior featuring pot lights, a cozy gas fireplace, and an open-concept kitchen with quartz countertops and abundant natural light. The main floor includes a convenient laundry room and direct garage access. Upstairs, you'll find spacious bedrooms, including a primary suite with a luxurious 5-piece ensuite. The large backyard provides an ideal setting for outdoor entertaining and family fun. Situated on a 44.95 x 82.02 ft lot with a full, unfinished basement, this home offers flexibility to add your personal touch. Located minutes from Fifty Point Marina, the beach, parks, trails, QEW access, and shopping including Costco, this is a rare opportunity to enjoy comfort, space, and convenience in one exceptional property. (id:53661)
771 Princess Street
Wellington North, Ontario
Step into spring at 771 Princess Street, a welcoming 3 plus 1 bedroom bungalow that's full of charm and move-in ready for first time buyers, downsizers, or anyone looking for easy, single level living. Tucked away on a quiet street in a peaceful, family friendly neighbourhood, this home offers the perfect blend of comfort and potential.The main floor features two bedrooms, with a third currently used as a combined office and laundry room but easily convertible back to a bedroom if desired. Enjoy the convenience of main floor laundry, ideal for those seeking accessibility without sacrificing style. The bright and functional layout flows into a cozy living space, perfect for relaxing or entertaining.Downstairs, the fully finished basement adds even more versatility with a spacious rec room, an additional bedroom, and a newly installed wood stove that brings both warmth and charm. Whether you're dreaming of an in law suite, future rental unit, or just need more space for family, the lower level offers endless possibilities.A heated garage with inside entry and access to the yard adds year round convenience, while the private fenced backyard is ready for springtime lounging, gardening, or weekend BBQs.Located just minutes from the new recreation centre, scenic parks, and nearby ravine trails, this home is perfect for those who love the outdoors and a walkable lifestyle, Book Your Showing Today! (id:53661)
1781 Madison Avenue
Sudbury Remote Area, Ontario
Discover the perfect blend of comfort, convenience, and value in this beautifully maintained 3-bedroom home, located just minutes from the college. Perfect for families, this property offers the added bonus of a self-contained 1-bedroom basement apartment an excellent opportunity to offset mortgage or living expenses.Step inside to find a bright, updated kitchen with modern finishes, ideal for cooking and entertaining. The home has been thoughtfully upgraded with brand-new heat pumps, replacing the traditional furnace for improved energy efficiency and significantly lower heating costs. An additional energy-saving feature, the energy buster,further reduces your monthly electricity bill.The backyard comes with a sauna perfect for unwinding after a long day. With its income-generating suite, efficient upgrades, and standout amenities, this charming home offers everything your family needs. 12x20 deck with awning and patio doors. 12x18 detached workshop. (id:53661)
157 Mississauga Place
South Huron, Ontario
Welcome to Grand Cove in picturesque Grand Bend, Ontario. Nestled in a quiet court location, this 993 sq ft bungalow offers a serene setting and modern comforts, perfect for active 55+ living just minutes from the shores of Lake Huron This smart Layout includes 2 spacious bedrooms, 1 full bathroom, and a versatile office/flex space that can be tailored to your needs. Situated on a peaceful court, enjoy privacy and quiet within this beautifully landscaped community. Grand Cove is full of Resort-Style Amenities such as a Clubhouse with a library, fitness center, and billiards room, plus a saltwater pool, tennis courts, and more. The Tree-lined streets, a calming pond, and walking trails create a perfect balance of activity and relaxation. Located just an hour from London and steps from the sandy beaches of Lake Huron, with easy access to shopping, dining, and golf courses. Grand Cove Estates combines affordable land-lease living with an engaging community atmosphere, offering organized activities, social events, and everything you need for an active lifestyle. Your ideal retirement home awaits! (id:53661)



