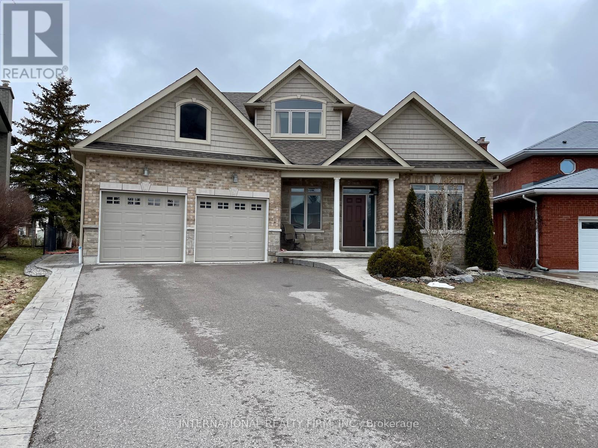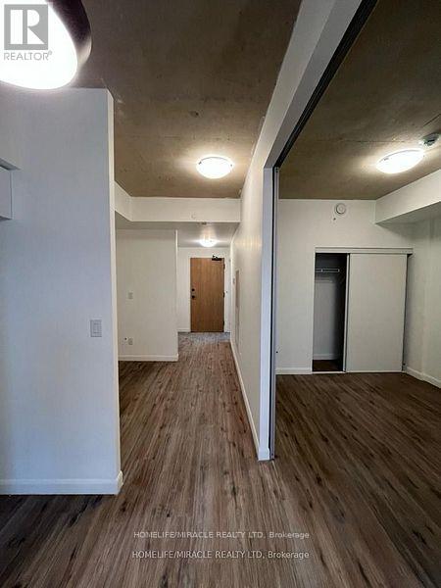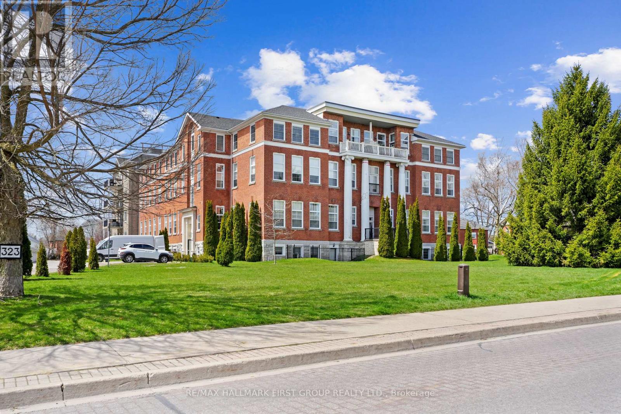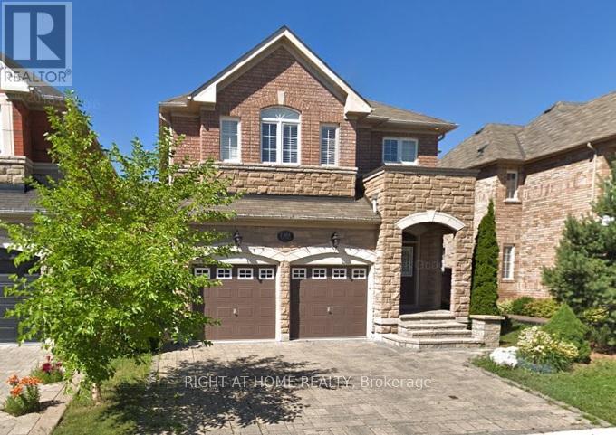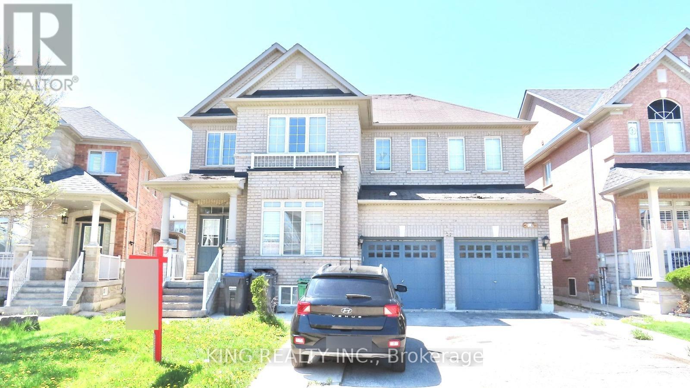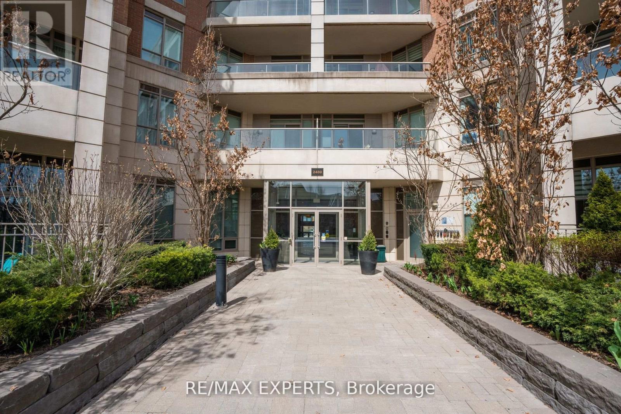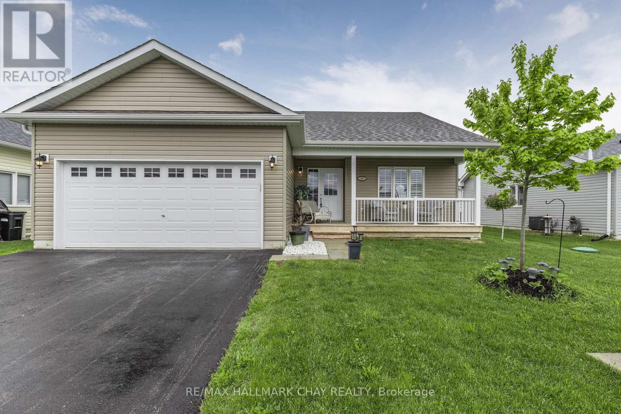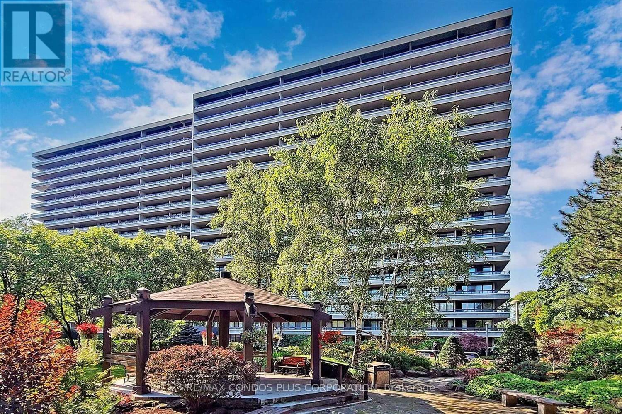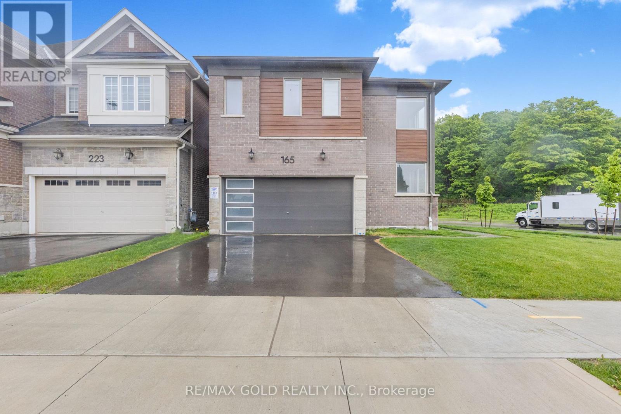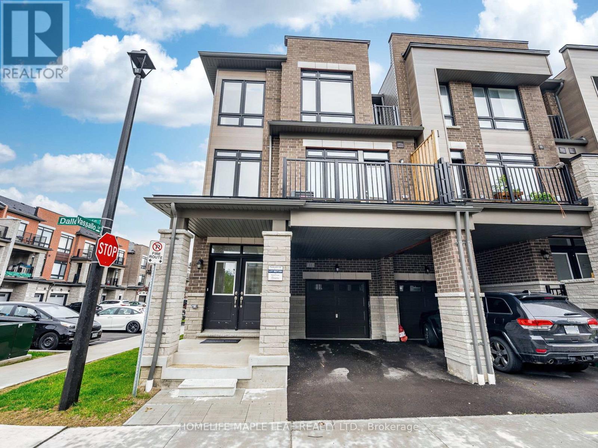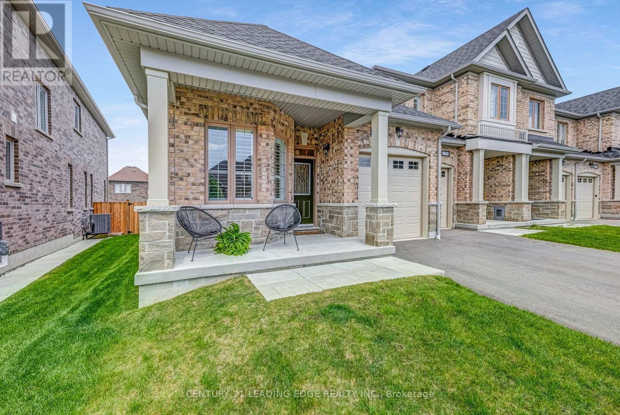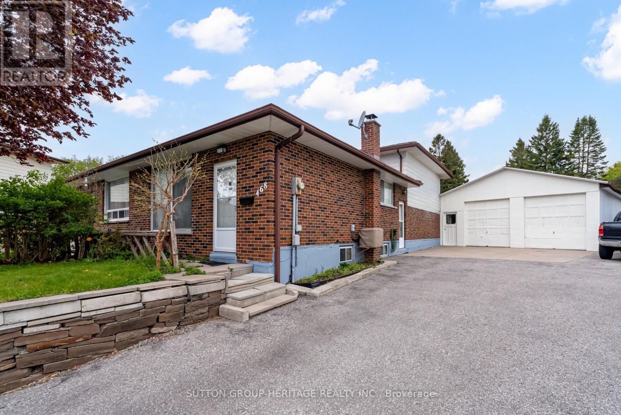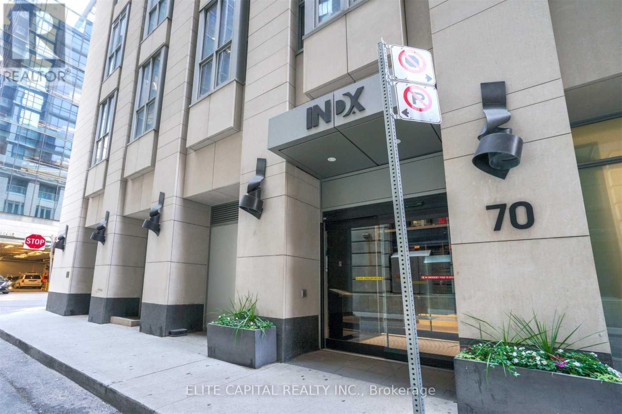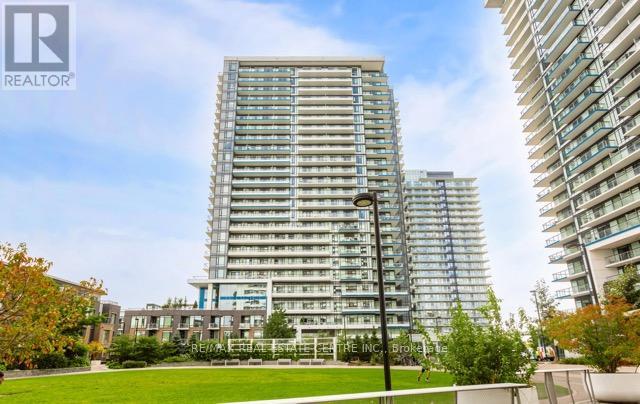571 Catchmore Road
Trent Hills, Ontario
MULTI GENERATIONAL LIVING! Nestled on a quiet cul-de-sac along the picturesque Trent River, this exceptional property offers the perfect blend of tranquility, space, and modern convenience. Set on 4.25 acres, this three-bedroom, three-bathroom home is designed for both comfort and breathtaking water views.The main living space features an open-concept design with soaring vaulted ceilings reaching 17 feet at the peak, creating a bright and airy atmosphere. A walk-out balcony provides the perfect spot to take in the serene surroundings. The composite decking ensures durability and low maintenance, allowing you to fully enjoy the outdoor space. The finished lower level includes a games room and a dedicated office space, providing ample room for relaxation and productivity, along with a walk-out offering direct access to the backyard. Through the double-car garage is the spacious, self-contained in-law suite, spanning over 600 sq. ft. This private retreat includes its own kitchen, one bedroom, one bathroom, and a private balcony overlooking the river, making it ideal for multi-generational living or rental potential. Additional highlights include battery-operated blinds for added convenience, a durable metal roof, 1200kW Generac system, tankless water system, and a peaceful natural setting that enhances the homes appeal. This is an exceptional opportunity to own a slice of waterfront paradise, perfect as a family home, an entertainers dream, or a private retreat. Conveniently located just minutes to Waterfront Community of Campbellford, short drive to village of Warkworth and Castleton & Under 2Hrs To GTA. (id:53661)
12 Dunsford Court
Kawartha Lakes, Ontario
For Lease - Welcome to this stunning bungaloft nestled on a quiet cul-de-sac in one of Lindsay's most desirable neighbourhoods. This spacious 4-bedroom plus den, 3.5-bathroom home offers the perfect blend of comfort, style, and function ideal for families or those seeking extra space to live and work. Situated on a generous pie-shaped lot, the property offers an expansive backyard with room to relax, entertain, and play. The double car garage and wide driveway provide ample parking and storage. Inside, you'll find a bright, open-concept layout with soaring ceilings, a main-floor primary suite, and a loft with additional bedrooms and living space. The kitchen flows seamlessly into the great room, ideal for both everyday living and hosting. Located close to schools, parks, shopping, and all that Lindsay has to offer, this home checks all the boxes! TENANTS PAY Utilities and Hot Water Tank Rental. Tenant Liability and Content Insurance Required **Application Process: A full rental application is required, up-to-date Equifax credit report, employment letter, recent pay stubs, Government-issued photo ID and references are required** (id:53661)
510 - 7 Erie Avenue
Brantford, Ontario
Grandbell Condos Is The First Master Planned Community In The City Of Brantford. This Boutique Building Offers Modern Finishes, Upscale Amenities And Convenience. Grandbell Condos Is Located Minutes From Laurier University, The Grandriver And A Plaza With A Tim Hortons, Freshco, Beer Store, Boston Pizza And Many Others. (id:53661)
104 - 323 George Street
Cobourg, Ontario
Experience comfort and style in this beautifully maintained 2-bedroom main-floor condo in the heart of Cobourg. Freshly painted with updated bathrooms, this inviting space is part of the highly sought-after George Street Building, blending charm and modern convenience. Hardwood floors flow throughout the open-concept living and dining areas, highlighted by elegant crown moulding and wainscoting. The thoughtfully designed kitchen features built-in appliances, recessed lighting, and a breakfast bar perfect for casual meals. The spacious primary bedroom boasts a walk-in closet and a private ensuite, while the second bedroom provides flexibility for guests, a home office, or additional living space. A second full bathroom and in-suite laundry add to the everyday ease. Enjoy a private terrace and entrance, an ideal spot to relax or entertain. With downtown Cobourg shops, dining, and the beach just a short stroll away, plus quick access to the 401. This condo offers an effortless lifestyle in a prime location. (id:53661)
(Bsmnt) - 1305 Kestell Boulevard
Oakville, Ontario
Desirable Joshua Creek Neighborhood! Spacious Kitchen-Living-Dining Combination With Laminate Floors, 2 bedrooms+ 1Den. 1 full bathroom, Sep Entrance. ******Moments From Top Rated Joshua Creek Elementary And Iroquois Ridge High School******, Parks, Trails & Hwy Access. Internet and 2 parking included. Separate Entrance, Laundry Room Exclusive. (id:53661)
1503 - 1070 Sheppard Avenue W
Toronto, Ontario
Welcome to MetroPlace Condos. Location Location Location. Rarely offered 570 Sqft 1 Bed 1 Bath Unit With Balcony steps to Sheppard West Station. This Unit offers an open concept living space, Large Master Bedroom With W/I Closet, Ensuite Laundry Set with Parking and Locker unit included. Be Downtown in 20 minutes, or go shopping at Toronto's Premiere Shopping center Yorkdale Mall or enjoy a concert at Downsview Parks newest venue Rogers Stadium and only 3km away from Access To Hwy 401, Hwy 400 and 407 and minutes to the New Humber River Hospital. Investors be ready for what's coming to the area like the New Downsview Park Condo Community Park and the newly proposed condos replacing the iconic Idomo Building. Condo Amenities Include an Indoor Pool, Full Gym, Media Room, Sauna, 24Hr Concierge, Ample Visitor Parking, Bike Racks, Dog Park and Shared BBQ Stations. Don't miss this grand opportunity to live and play near the center of the expanding GTA Community. This one won't last. (id:53661)
34 Lynnvalley Crescent
Brampton, Ontario
Attention Investors, Contractors, and Renovators! Incredible opportunity to invest in and personalize this 5+3 bedroom home. Offering 6 bathrooms, including two 5-piece baths, this spacious property boasts 9-foot ceilings, 2984 sq ft of above-grade living space, a separate entrance, and endless potential. Situated in the prestigious Bram East community near Goreway Dr. and Castlemore Rd., this is a chance you don't want to miss! (id:53661)
210 - 2480 Prince Michael Drive N
Oakville, Ontario
This spectacular condo apartment is ready to welcome you home! It's open concept layout offers over 1,200 square feet of comfortable and luxurious living space. With 9' ceilings, freshly painted walls and large windows, natural light fills the interior, highlighting the upgrades and modern touches throughout. You can enjoy the outdoors from not one, but two balconies. And, forget the hassle of parking - with not one, but two dedicated spots. There's more! The building offers a range of facilities including a pool, sauna, gym, media room, games room, party room and more. It is a well established building in the desirable Joshua Creek community where you'll enjoy easy access to numerous amenities and transportation options near major highways. Move-in ready, this condo awaits its new owner to make it home. (id:53661)
283 Regina Street
Clearview, Ontario
BUNGALOW BACKING ONTO GREENSPACE WITH A FINISHED WALKOUT BASEMENT PERFECT FOR MULTI-GENERATIONAL LIVING! Peacefully tucked away on a quiet street in Stayner and backing onto lush greenspace with no rear neighbours, this beautifully appointed bungalow offers exceptional privacy and a lifestyle designed for both relaxation and convenience. Just steps to the Stayner Arena, a local skate park, and Legion Park, and only 5 minutes to downtown Stayner for shops, dining, and everyday essentials, the location is unbeatable. Whether you're heading to the beach, slopes, or city, year-round adventure is at your fingertips - just 10 minutes to Wasaga Beach, 20 to Collingwood, 25 to Angus, 30 to Blue Mountain Village and Ski Resort, and 40 to vibrant downtown Barrie. The backyard is fully fenced and provides ample space for entertaining or relaxing, complete with a practical storage shed. Inside, the open-concept main floor showcases high-end finishes, including a custom railing with rod iron spindles and a gourmet kitchen with granite counters, rich dark cabinetry, stainless steel appliances, and a stylish contemporary feel. The dining area opens to a private balcony with views of the treed backdrop, while the main level also features a primary bedroom with a 3-piece ensuite and two additional spacious bedrooms. Downstairs, the professionally finished basement impresses with a bright and elevated design, custom cabinetry, a luxurious second primary suite with a walk-in closet and 5-piece ensuite featuring a walk-in shower with bench seating and dual showerheads, as well as a wet bar, a cozy reading nook, and seamless walkout access to the backyard. From peaceful surroundings to thoughtful finishes and an unbeatable location, this is a #HomeToStay you'll be proud to call your own! (id:53661)
17 Sophie Lane S
Ramara, Ontario
Welcome To Lake Point Village! A Vibrant Community With Many Activities Such As Game Nights, Book Clubs, Sewing Groups, Dance Parties, & More! Nestled In Great Location, Close To Tons Of Beautiful Beaches, Provincial Parks, Schools, & Just 15 Minutes to Orillia & Casino Rama! This Beautiful Upgraded Bungalow Features A Welcoming Front Porch To Enjoy Mornings. Main Level Boasts Hardwood Flooring Throughout, Upgraded Lighting, California Shutters And 2 Stunning Fireplaces! The dining room features a beautiful propane fireplace, ideal for hosting family and friends. The spacious living room boasts another propane fireplace, complemented by a striking stone feature wall. Pot lights and large windows throughout flood the space with natural light, while a walk-out leads to the backyard. The large, open kitchen is equipped with stainless steel appliances, a double sink, and a combined breakfast bar area. The primary bedroom includes a 3-piece ensuite, a generous walk-in closet, broadloom flooring, and a beautiful ceiling fan. An additional bedroom with hardwood flooring and a 4-piece bathroom complete the space. Outside, the patio offers a perfect spot for relaxing on warm summer days. The 2-car garage provides ample storage and parking, with space for two more vehicles in the driveway. (id:53661)
35 Prunella Crescent
East Gwillimbury, Ontario
Beautiful Detach Home In Prestigious Holland Landing, More Than 3000 Sqft With 4 Bedroom+1 Office In Grand Floor , 9 Foot Ceiling On Main Floor, Bright And Spacious Layout, Double Door Entry.Move-In Ready Condition !Shows 10+++. Mins To Hwy 404, Costco, Yonge & Upper Canada Shopping. **EXTRAS** All Existing Electric Lighting & Window Coverings. Fridge, Stove, Dishwasher, Washer & Dryer. (id:53661)
6 Wraggs Road
Bradford West Gwillimbury, Ontario
Discover unparalleled luxury in this stunning 3,000 sq ft detached home, featuring the main and second floors for lease, nestled in the charming Hamlet of Bondhead, Bradford West Gwillimbury. This exceptional residence boasts 4 bedrooms plus a versatile den and 4 exquisitely finished bathrooms. Step inside to admire the soaring 9-foot ceilings on both the main and second floors, complemented by elegant hardwood flooring throughout and a grand stained oak staircase. The heart of the home is a modern kitchen featuring sleek quartz countertops and a convenient center island/breakfast bar. The primary suite is a true sanctuary, offering a generous walk-in closet and a spa-like 6-piece en-suite with double sinks and a freestanding tub. Convenience is key with a second-floor laundry room, while the remaining bedrooms each offer direct access to their own en-suites (two sharing a 4-piece, and the fourth with a private 4-piece).Location is everything! Situated right at the intersection of Highway 27 and 88, you're just minutes from Highway 400, the Bradford GO station, and the upcoming Highway 413 Bypass. Enjoy easy access to local golf courses and all amenities. This is a must-see! (id:53661)
#1106 - 8111 Yonge Street
Markham, Ontario
Client RemarksSpacious 3-Bedroom Two 2 Bathroom Condo At The Gazebo Prime Yonge Street Location. Welcome To This Beautifully Maintained And Spacious Condo Offering Over 1,400 Square Feet Of Functional Living Space. With Three Generously Sized Bedrooms, This Home Is Ideal For Families, Downsizers, Or First-Time Buyers Seeking Both Comfort And Convenience. The Primary Bedroom Features A Walk-In Closet And Dressing Area, Along With A Private Ensuite, A Separate Dining Area Overlooks The Bright And Inviting Living Room, Creating The Perfect Space For Entertaining. The Eat-In Kitchen Is Ideal For Casual Meals And Everyday Living. Residents Of The Gazebo Enjoy A Full Range Of Amenities Designed To Enhance Daily Life, Including An Indoor Pool, A Fully Equipped Fitness Centre, A Sauna, Tennis And Squash Courts, A Library, A Party Room, And A Billiards Room, A Wordworking Room. This Unit Includes One Underground Parking Spot And One Locker, Providing Additional Convenience And Storage. Condo Fees: Covering Utilities, Internet, And Cable TV, Offering Added Value And Convenience For Residents. Ideally Situated On Yonge Street, The Location Offers Easy Access To Shopping, Parks, And Public Transit. Plus, With The Soon-To-Be-Completed Yonge North Subway Extension Right At Your Doorstep, Commuting Has Never Been More Convenient. The Property Is Also Just Minutes From Highways 407 And 404. Whether You're Looking To Upsize, Downsize, Or Purchase Your First Home, This Property Offers A Practical And Comfortable Lifestyle In A Highly Sought-After Community.Brokerage Remarks (id:53661)
165 Forestwalk Street
Kitchener, Ontario
Welcome to your dream home in Wildflower, one of Kitchener's most desirable new communities. Built by Mattamy on a premium corner lot, this beautifully upgraded home offers a perfect blend of style, comfort, and function ideal for families or professionals seeking quality living in a prime location. Step inside to find a spacious open-concept layout with upgraded hardwood flooring throughout the main level. The kitchen is a showstopper, featuring brand-new stainless steel appliances, quartz countertops, a large center island, and modern cabinetry making it perfect for both daily living and entertaining guests. The elegant hardwood staircase leads to four spacious bedrooms, including a luxurious primary suite with a spa-inspired ensuite, double sinks, and a generous walk-in closet. The second floor also features a convenient laundry room with stainless steel appliances. Every detail has been carefully considered, from the upgraded finishes to the thoughtful layout that balances privacy with open living spaces. Outside, the location speaks for itself within walking distance to parks, schools, shopping centers, hospitals, and more. With quick access to Highways 7, 8, and 401, commuting is easy whether you're heading to Waterloo, Cambridge, or beyond. This is more than just a house its a lifestyle. Live in a vibrant, family-friendly neighborhood shaped by innovation and growth, with all the amenities you need just minutes away. Don't miss the opportunity to call this exceptional home yours. Book your private showing today properties like this don't stay on the market long. (id:53661)
11 Dallotto Lane
Ajax, Ontario
Beautiful Only One Year Old Corner-Unit Townhouse In Ajax, This Modern Townhouse By Paradise Homes Boasts 3 Bedrooms and 3 Bathrooms. The Main Floor Open Concept Design, Guiding You To A Spacious Second Floor Featuring A Generous Kitchen And Breakfast Area That Overlooks The Combined Living And Dining Room With Walk-out Balcony. Located Minutes To 401. Schools, Parks, Shopping. Close To All Amenities. Plenty Of Natural Light. (id:53661)
39 Southampton Street
Scugog, Ontario
Welcome to 39 Southampton St, Port Perry! This bright and beautifully maintained end-unit bungalow offers a perfect blend of comfort and functionality. The open-concept layout is filled with natural light from large windows, creating a warm and inviting atmosphere throughout. Enjoy the ease of main-floor laundry, a high-efficiency heat pump system for heating and cooling, and thoughtful upgrades, including California shutters and a water softener for added ease. Step outside to your fully fenced backyard, ideal for pets, kids, or entertaining, and complete with a shed for extra storage. Nestled in a quiet neighbourhood just minutes from amenities, parks, and Port Perry's charming downtown, this home is a rare find for anyone seeking low-maintenance living without compromising on space or style. Don't miss your chance to call this bungalow home! (id:53661)
468 Tennyson Court
Oshawa, Ontario
Incredible Potential in Prime Donevan! Welcome to this solid 4-level backsplit nestled on a quiet cul-de-sac in a family-friendly neighbourhood. This well-maintained semi-detached home offers three spacious bedrooms (formerly 4, easily converted back) and 1.5 baths. While it needs cosmetic updates, it has been lovingly cared for and is clean and move-in ready. What truly sets this property apart is the exceptional detached garage, a rare find, with space to accommodate 5 to 6 vehicles, ideal for car enthusiasts, hobbyists, or small business owners needing storage for tools or equipment. Situated on a deep, pie-shaped lot with no rear neighbours, offering privacy and open space. An excellent opportunity for investors, renovators, or buyers seeking extra utility space. Don't miss your chance to unlock this property's full potential! ***For Additional Property Info, Details, More Photos, And Virtual Tour Click Onto Realtor Website Link In Realtor.ca ******* (id:53661)
2315 - 70 Temperance Street
Toronto, Ontario
Luxurious 2 Bedrooms 2 Baths Located In The Heart Of Financial District, Bright Corner Unit With Functional Living Space, Floor To Ceiling Windows With Great View To The City, 24 Hrs Concierge, Wonderful Rec Facilities, Steps To Subway And Underground Path, Walking Distance To All Major Landmark And Amenities. (id:53661)
2312 - 101 Peter Street
Toronto, Ontario
Welcome To 101 Peter Street - Where Location, Layout, And Lifestyle Align. This beautifully designed 1+Den suite offers one of the best floor plans in the building, featuring 609 sq ft of thoughtfully planned interior space plus a massive 121 sq ft balcony one of the largest outdoor spaces available in the entire development. This Building Is Positioned In The Heart Of Downtown Toronto, Surrounded By World-Class Restaurants, Entertainment, And Transit. Whether You're Heading To Work Or Stepping Out For The Evening, Everything Is Just Steps From Your Front Door. Inside, You'll Find A Bright, Open-Concept Living Space With Floor-To-Ceiling Windows Framing Sweeping Views Of The City Skyline. The Practical Layout Makes Everyday Living Feel Effortless, While The Versatile Den Offers Endless Potential - Whether You Need A Dedicated Home Office, A Custom Walk-In Closet, Or A Cozy Reading Nook. Freshly Painted And Move-In Ready, The Unit Has Been Thoughtfully Updated For Its Next Owners. The Sleek Modern Kitchen Comes Equipped With Full-Sized Appliances, Stone Countertops, And Ample Cabinetry. The Spacious Bedroom Features Large Windows And A Double Closet, Making It Both Stylish And Functional. The Spa-Inspired Bath Completes The Suite With A Clean, Modern Finish. Rarely Offered, This Unit Also Includes A Premium Parking Spot - A True Luxury In This High-Demand Location. The Building Itself Boasts Impressive Amenities: A Fully Equipped Gym, Guest Suites, 24-Hour Concierge, Party Room, And More. With One Of The City's Highest Walk Scores, You're Minutes To The Financial District, Queen West, King Street Nightlife, The PATH, And TTC At Your Doorstep. Don't Miss Your Chance To Own A Piece Of Downtown Luxury In A Building That Delivers On Every Level. (id:53661)
1008 - 10 Navy Wharf Court
Toronto, Ontario
Modern Comfort Meets Downtown ConvenienceBright and spacious 1-bedroom + den condo offering a perfect blend of modern design and urban convenience. Featuring floor-to-ceiling windows and a functional open-concept layout, this unit is flooded with natural light throughout the day. The generous den can easily serve as a second bedroom or home office, making it ideal for professionals, couples, or investors. Residents enjoy exclusive access to the 30,000 sq ft Superclub, complete with a fully equipped gym, tennis court, basketball and squash courts, bowling lanes, 25-meter indoor pool, private theatre, massage spa, billiard lounge, rooftop patio, and more. 24-hour concierge service adds to the luxury lifestyle experience. Situated steps from the CN Tower, Rogers Centre, waterfront, Entertainment District, grocery stores, transit, and with quick access to the Gardiner Expressway this location is unbeatable. Lovingly maintained by the original owner and move-in ready. A fantastic opportunity to own in one of Torontos most vibrant and amenity-rich communities. Furniture available as well, please inquire. (id:53661)
3 - 506195 Highway 89
Mulmur, Ontario
This approximately 1,024 sq ft commercial space offers exceptional visibility on Highway 89, ideal for businesses looking to boost their presence. Located in the fast-growing town of Shelburne, the unit sits in a high traffic area, attracting both local and through town traffic. The space includes a newly added drive in door for easy deliveries, a 2-piece bathroom, and potential for patio seating at the back. There's plenty of onsite customer parking in the shared lot, and the unit is suited for a wide range of permitted uses. With its functional layout and unbeatable location, this space is perfect for a variety of business types. Don't miss your chance to establish or expand your business in one of Shelburne's most visible locations. (id:53661)
Ph03 - 2560 Eglinton Avenue W
Mississauga, Ontario
This Stunning Penthouse Offers An Unparalleled Living Experience With Luxurious Touches Throughout. Boasting 10-Foot Ceilings & A Fully Upgraded Chef's Kitchen, Complete With Quartz Countertops & High-End Appliances, It's Perfect For Culinary Enthusiasts. The Open-Concept Design Enhances The Spacious, Modern Feel, Making It Ideal For Entertaining Or Relaxing. The Large Primary Bedroom Is A Serene Retreat, While The Dedicated Work-From-Home Den Is Perfect For Professional's Seeking Productivity In A Stylish Setting. Additional Upgrades Like Premium Flooring And Chic Light Fixtures Add To The Sophistication. This Top-Floor Penthouse Combines Elegance & Functionality With Breathtaking Views. Don't Miss Out On This Exceptional Property! (id:53661)
67 Baybrook Road
Brampton, Ontario
Location, location! Beautiful and spacious 2-bedroom, 1-bathroom legal basement apartment available for lease with a private entrance covered by a canopy for protection from rain or snow. This carpet-free unit features a large living area, upgraded open-concept kitchen with quartz countertops, stylish backsplash, and stainless-steel appliances. Enjoy bright, spacious bedrooms with large windows and walk-in closets, a modern bathroom with a glass standing shower, and a big laundry room with extra storage. Includes one parking spot on the driveway. Situated in a quiet, family-friendly neighbourhood within walking distance to bus stops and parks, and close to Hwy 410, schools, shopping, and transit. Tenants pay 30% of utility charges. No pets or smoking inside the unit. (id:53661)
Basement Only - 41 Arctic Wolf Road
Brampton, Ontario
Beautiful 1 bedroom large basement apartment, bright with separate entrance and beautifully maintained. Family size kitchen, extra large living room, plenty of space to work from home, large bedroom, laundry room in the basement. Ideal for young professional. (id:53661)


