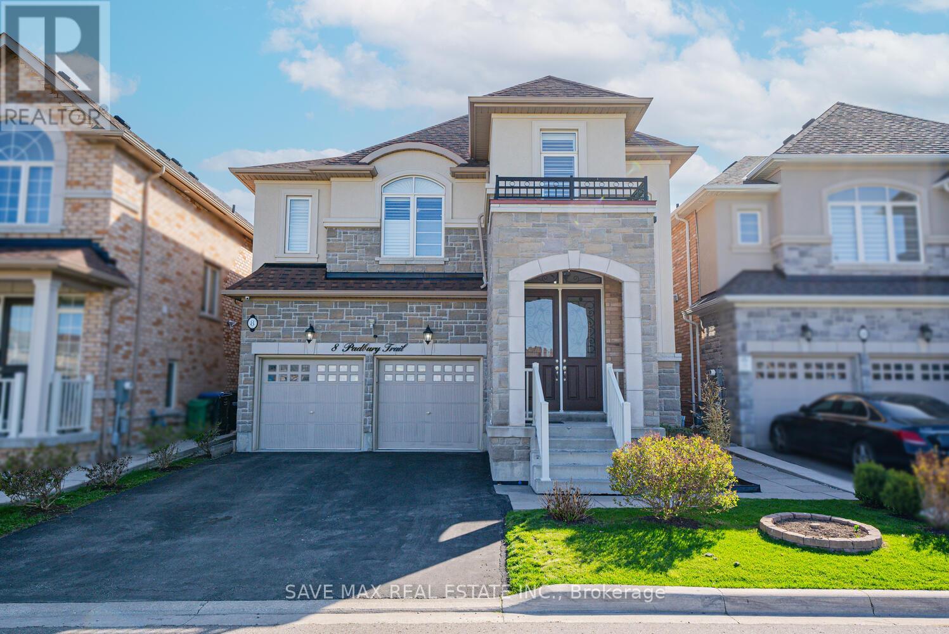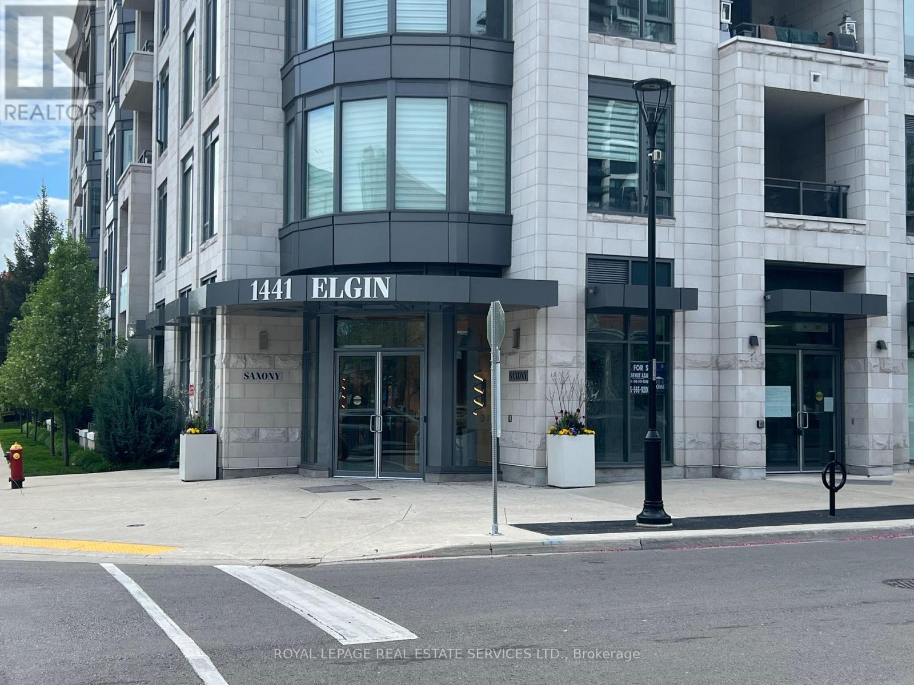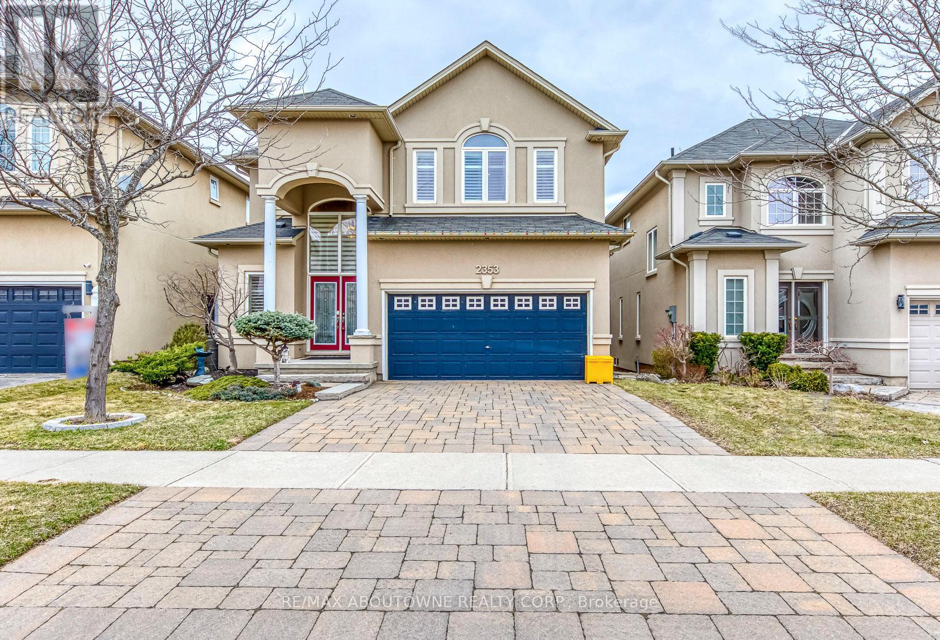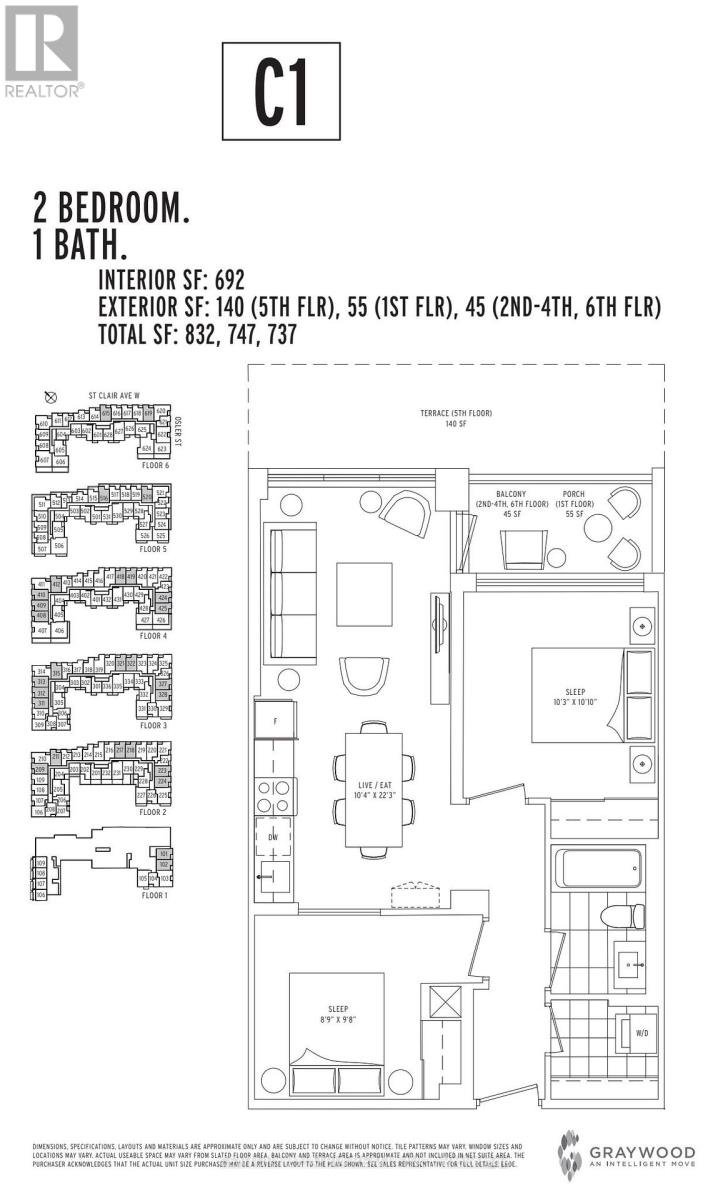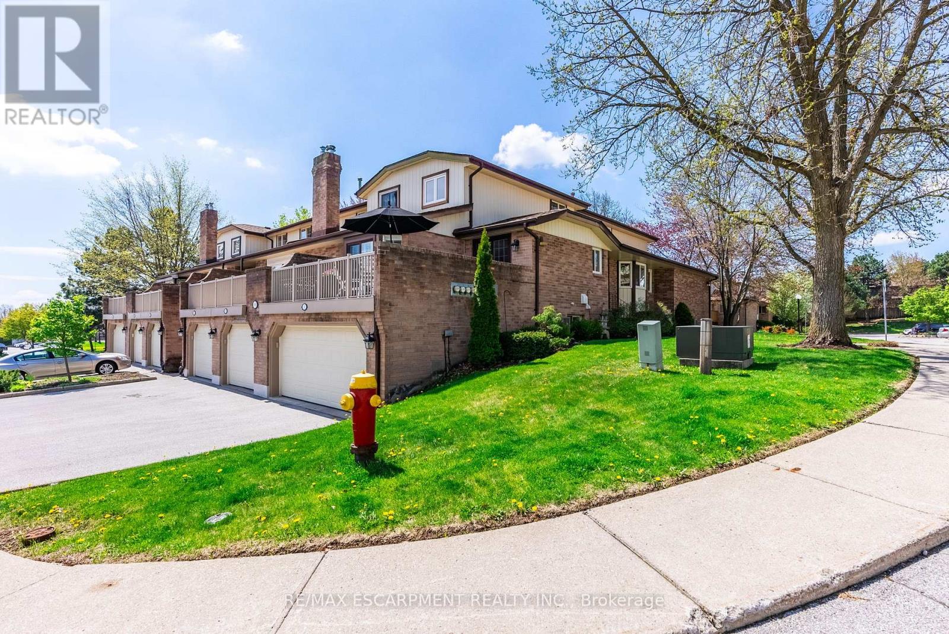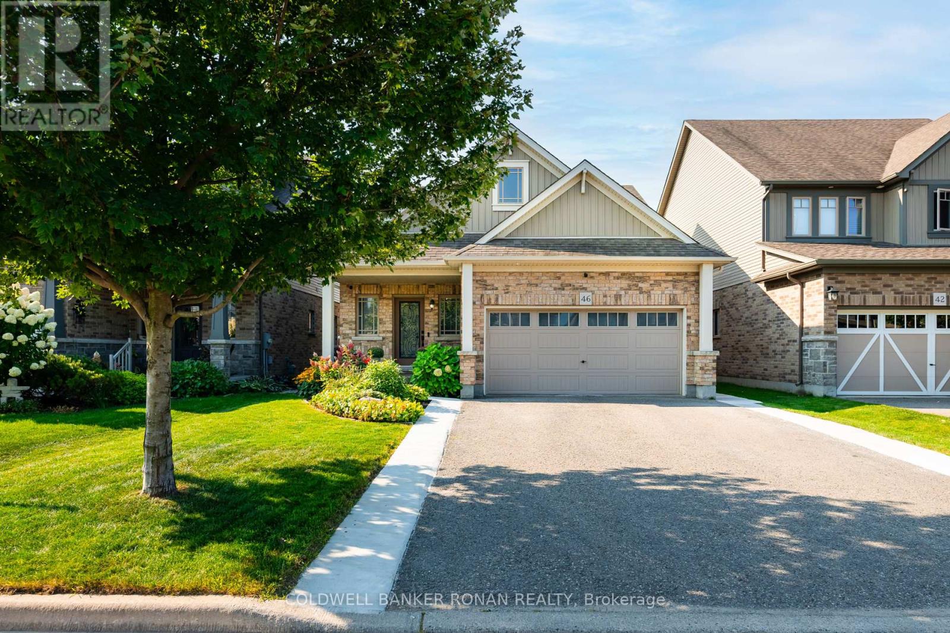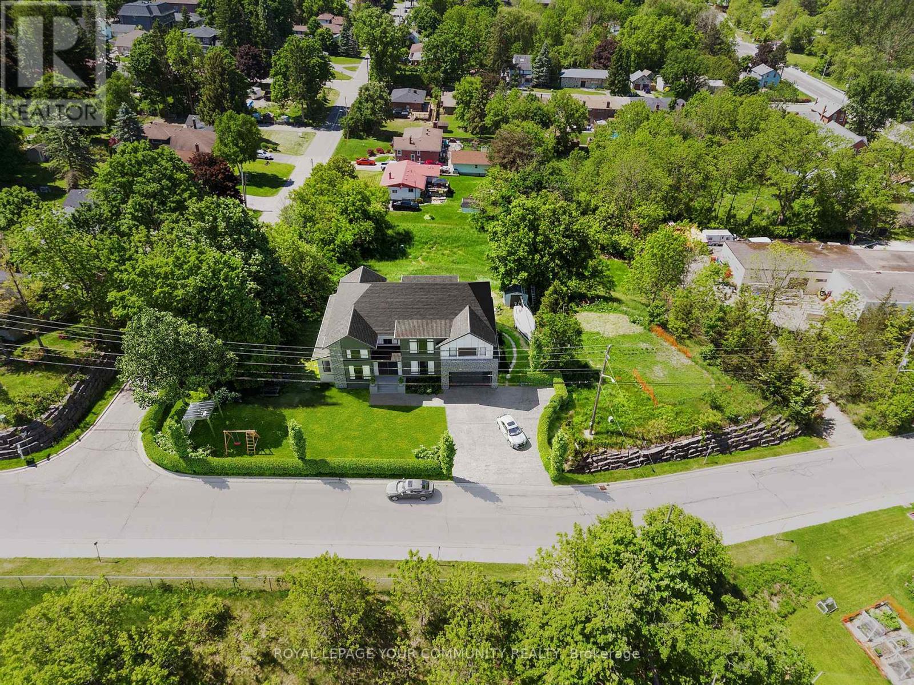40 Barr Crescent
Brampton, Ontario
Just Listed for Lease Beautifully Upgraded Detached Home in Brampton! Welcome to this spacious and stylish 4-bedroom, 2.5-bathroom detached house, located in one of Bramptons most sought-after family-friendly neighborhoods! Key Features: Bright, spacious bedrooms perfect for families or shared living. No neighbors at the back enjoy added privacy and peaceful views. Separate living and family rooms ideal for entertaining and relaxing. No carpet throughout clean, modern, and allergy-friendly. Sleek stainless steel appliances in a functional kitchen. Conveniently located near schools, parks, shopping plazas, and public transit. Work permit holders professionals and families are welcome!. -Tenant responsible for 75% of utilities. Don't miss your chance to live in this well-maintained home offering both comfort and convenience. Schedule your viewing today and make this beautiful property your next home! (id:53661)
1515 - 339 Rathburn Road W
Mississauga, Ontario
Luxury Mirage Condo in Square one next to Sheridan College, Multiplex cinemas, Mississauga Go/ Transit, 401/403 Hwy, Separate club House with indoor swimming pool Gym, Guest suites, Theatre room, Bowling, Tennis Court, Library within building, 24/7 concierge. Tenant pays own Hydro bill. (id:53661)
8 Padbury Trail
Brampton, Ontario
Welcome To This Stunning And Spacious Fully Detached Home With A Double Car Garage, Nestled In The Most Prestigious Mount Pleasant Neighborhood Of Brampton. With Over 3,000 sq ft, This home Features A Grand Double-Door Entry Leading To A Welcoming Foyer With 9-Foot Ceilings On The Main Floor And 8-Foot Ceilings On The Second Floor. The Open-Concept Layout Includes A Combined Living And Dining Area, As Well As A Separate Family Room With A Cozy Gas Fireplace. The Fully Upgraded Kitchen Is A Chefs Dream, With Stainless Steel Appliances, Quartz Countertops, And A Spacious Breakfast Area That Walks Out To A Fully Fenced Backyard Perfect For Entertaining Large Gatherings. Elegant Oak Stairs Lead To A Luxurious Primary Bedroom With A Walk-In Closet And A Spa-Like 6-Piece Ensuite Featuring A Soaker Tub. A Second Primary Bedroom Offers Its Own Private 4-Piece Ensuite, While Two Additional Spacious Bedrooms Share A Semi-Ensuite And Include Large Closets. This House also Offers A Versatile Media Room That Can Easily Be Converted Into A Fifth Bedroom. This House Also Offers A Finished 2-Bedroom Basement Includes a Separate Entrance, Open-Concept Kitchen And Living Space, Private Laundry, And Is Ideal For Extended Family Or Rental Potential. This Home is Loaded With Upgrades: Pot Lights On The Main Floor, Smooth Ceilings, California Shutters, And Is Carpet-Free Flooring Throughout. Plus, No Sidewalk, The Garage Comes Equipped With A Level 2 EV Charger For Added Convenience. Located In A Prime Area, Enjoy The Convenience Of The Mount Pleasant GO Station And Easy Access To Public Transit. The Cassie Campbell Community Centre, Parks, Top-Rated Schools, And Shopping Are Just Minutes Away Offering The Perfect Blend Of Comfort, Style, And Accessibility. (id:53661)
117 - 1441 Elgin Street
Burlington, Ontario
One word comes to mind, WOW, an exceptional opportunity in a prime downtown Burlington Location and Value, characterised by high foot traffic and proximity to key landmarks like City Hall, lake and residential towers. Retail unit on ground level in the heart of the City. Overall, this is an attractive investment for anyone looking to establish a medical practice/Office in a bustling urban area. This is once in a lifetime opportunity, must see before it's too late, Great for any other retail use. (id:53661)
2353 Kwinter Road
Oakville, Ontario
Luxury Landmart Home In Westmount! Desirable Millstone On The Park! Close to Top Rated Schools, Parks, Trails, Shopping, & Hospital. Approximately 2800 sq. ft., Plus Professionally Finished Lower Level. Luxurious Details Abound - Deep Baseboards & Plaster Crown Moldings, California Shutters, Custom Built-Ins, Slate Floor Tiles, Pot-Lights, Two Gas Fireplaces, Granite Counters, Hardwood Floors, & Exquisite Chandeliers. Formal Celebrations Will Take Place In The Elegant Dining Room. The Stunning Kitchen Will Take Care of All Meal Preparation Needs With Beautiful Custom Cabinetry, Under & Over Cabinet Lighting, A Pantry With Pullout Drawers, Pot Drawers, Built-in China Cabinets, Stainless Steel Appliances, & An Island With A Breakfast Bar. A Wall Of Windows With Garden Doors, Open To The Private Balcony & Lower Patio. Confidently Entertain Family & Friends In The Massive Two-Story Great Room With Built-in Bench Seating & Gas Fireplace With An Outstanding Custom Floor-To-Ceiling Pre-Cast Stone Mantel. Head Upstairs To The Master Bedroom, A Private Sanctuary With A Cathedral Ceiling & A Lavish 5-piece Bathroom With A Soaker Tub & Separate Shower. Downstairs, You Will Find An Elegant Recreation Room with A Coffered Ceiling & Fireplace, Gym W/Cork Flooring, Office/Bedroom & A 3-Piece Bathroom With A Luxurious Steam Shower. A Home For Those Accustomed To The Best! (id:53661)
408 - 1787 St Clair Avenue W
Toronto, Ontario
NEW CONSTRUCTION - *GST REBATE FOR ELIGIBLE PURCHASERS* Brand new, never lived in, spacious 692 sqft West facing 2 bedroom. Scout condo is an urban chic boutique midrise building with 269 suites and retail shops to compliment the existing and growing community of St Clair West. Surrounded by a joyful mix of mom and pop shops, eateries, cafes, and major retail stores. Minutes from Stockyards Village and steps from dedicated 512 TTC line to St Clair West station. New GO Fast Track station coming soon minutes away. Parking Included. **EXTRAS** Parking Included. Amenities: Gym, rooftop party room with outdoor terrace and BBQ areas, kid's play room, dog washing station, games room (id:53661)
714 - 103 The Queensway
Toronto, Ontario
Live the High Life at NXT Condos! Step into modern luxury with this sun-drenched 2-bedroom, 2-bathroom suite boasting floor-to-ceiling windows and sweeping, unobstructed views. The bright, open-concept layout features sleek flooring and a stylish kitchen that seamlessly flows into the living area perfect for hosting or unwinding in style. Own a car? You're covered with your own private parking spot and locker - a rare city find. And when you're ready to explore, you're just minutes from High Park, Bloor West Village, the waterfront, and have quick access to downtown Toronto. The resort-style amenities will have you hooked: 24-hour concierge, Indoor & outdoor pools, State-of-the-art fitness centre, Tennis court, Elegant party & meeting rooms. This is more than a condo - its a lifestyle. Come home to the best of city living at NXT. (id:53661)
6 - 1508 Upper Middle Road
Burlington, Ontario
Nestled in the sought-after Tyandaga neighbourhood, this beautifully maintained 3-bedroom, 4-bathroom townhome offers exceptional space and comfort with a rare double car garage with inside entry. The main floor features a bright living room with hardwood floors and patio doors leading to a private terrace; perfect for morning coffee or evening relaxation. The formal dining room overlooks the living area, creating an open, elegant space for entertaining. The white kitchen is both stylish and functional complete with granite countertops and ample storage. The primary bedroom, located on the main level with a 3-piece ensuite, is currently used as a cozy family room - offering flexible living options to suit your lifestyle. Upstairs, two generous bedrooms share a beautifully updated bathroom with a Calcutta marble vanity and a luxurious bubble tub surrounded by Carrera marble. The fully finished basement adds even more versatility with a large flex space currently set up as an office plus a rec room with a wood-burning fireplace, a wet bar and a 2-piece bathroom. This home combines classic charm with modern updates in a peaceful, well-established community - perfect for families, professionals or downsizers alike. RSA (id:53661)
3158 Keynes Crescent
Mississauga, Ontario
Family Sized Upgraded Well Maintained Detached Home, In One Of The Prestigious Neighborhood In The City Of Mississauga With Approx. 2000 Sqft Living Area. This Home Offers A Very Practical & Modern Layout With Combine Living & Dining Room With Lots Of Pot Lights & Large Window For Daylight. Modern Chef Delight Kitchen With Centre Island & Upgraded New Light Fixtures & Appliances, Walk Out Deck & Large Backyard. Upstairs 3 Good Size Bedrooms With Master Ensuites & Large Closet. Separate Entrance To The Finished Basement With Combine Living & Kitchen Area & An Additional Ensuite Bedroom, Ideal For En-laws Suite Or Can Be Rent Potential Unit. Extended Interlocked Driveway With No Side Walk To Park 3 Cars & 1 Car Garage ( Total 4 Car Parking's ). Freshly Painted, New Porcelain Floor (2023), New kitchen (2023), 3 Washrooms Upgraded (2024). Close To All The Amenities, Shopping, Lisgar & Meadowvale Go Train Station, Parks, School's, Public Transport & Much More. (id:53661)
46 Preston Drive
Orangeville, Ontario
Welcome to 46 Preston Drive, where family life, privacy, and income potential come together in one of Orangeville's most desirable neighborhoods. This 3+3 bedroom, 4-bathroom Devonleigh bungaloft features over $100K in upgrades, with a legal soundproof basement apartment perfect for multigenerational living, secure rental income, or a private work-from-home retreat.The sun-filled main floor offers open-concept living with soaring ceilings, large windows, and serene views of the backyard greenspace and pond, providing a peaceful, no-neighbour backdrop. Ideal for families, this home offers ample space for everyone to enjoy.Downstairs, the walkout basement is a light-filled sanctuary, complete with a separate entrance, full kitchen and 3 bedrooms/1 full bath. Whether hosting aging parents, giving older children their own space, or adding rental income, this unit is a perfect fit.Just steps away from walking trails, schools, and playgrounds, this home connects you to both nature and community. With 3+3 bedrooms and 4 bathrooms, this move-in-ready home offers flexibility for growing families or smart investors seeking long-term potential. (id:53661)
102 Bunchberry Way
Brampton, Ontario
Beautiful corner semi-detached in A very family-friendly neighborhood. Close to trinity common -highway 410 and Brampton civic Hospital. Very practical layout. 3 bedrooms and 2 full washrooms on the upper level. With one ensuite washroom in the master. Master also has a walk-in closet . 2 other rooms are also good-sized. The living area is very cozy and well-maintained. With 2 big closets and a powder room. The backyard is well-maintained and has a good-sized deck. this semi has a finished basement with a full washroom and a kitchenette. Seller is providing a Legal basement permit, which can be made right away. (id:53661)
58 Old King Road
Caledon, Ontario
Calling all builders & developers! Discover the ultimate blend of tranquility and potential at 58 Old King Rd. Nestled atop a hill, this large brick bungalow offers breathtaking views of Bolton's Valley and 100s of acres of conservation. Spanning a generous 132 x 103' double lot, property can be severed into two parcels for constructing custom homes, or kept as is to renovate or build your dream home. Enjoy unobstructed vistas of conservation land and the Humber River from a property not within flood plain boundaries, simplifying building code requirements exponentially. Conveniently located well-within the future Highway 413 expansion area. Whether you're a developer or a family seeking the perfect canvas, 58 Old King Rd offers unmatched potential and exceptional views. Current configuration features two separate dwelling units; 3 beds + 2 baths on main & 2 beds + 1 bath on lower. Seller can provide vacant possession OR willing to stay and sign 1-year leaseback. Nearly $6,000/mo of potential rental income. (id:53661)



