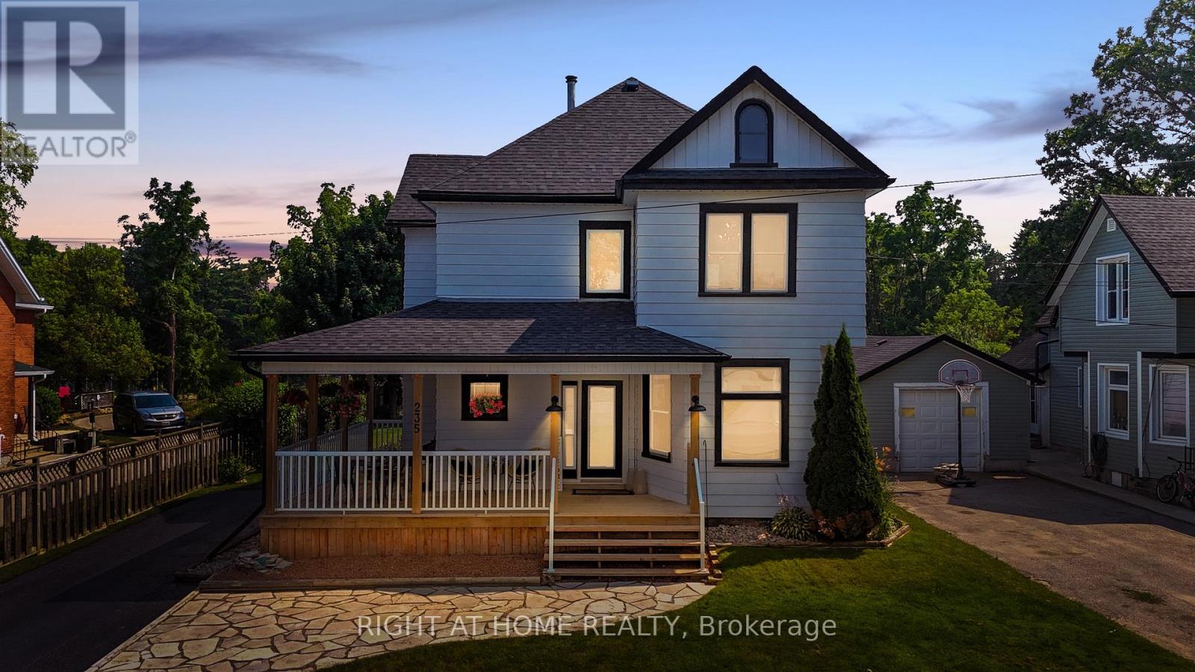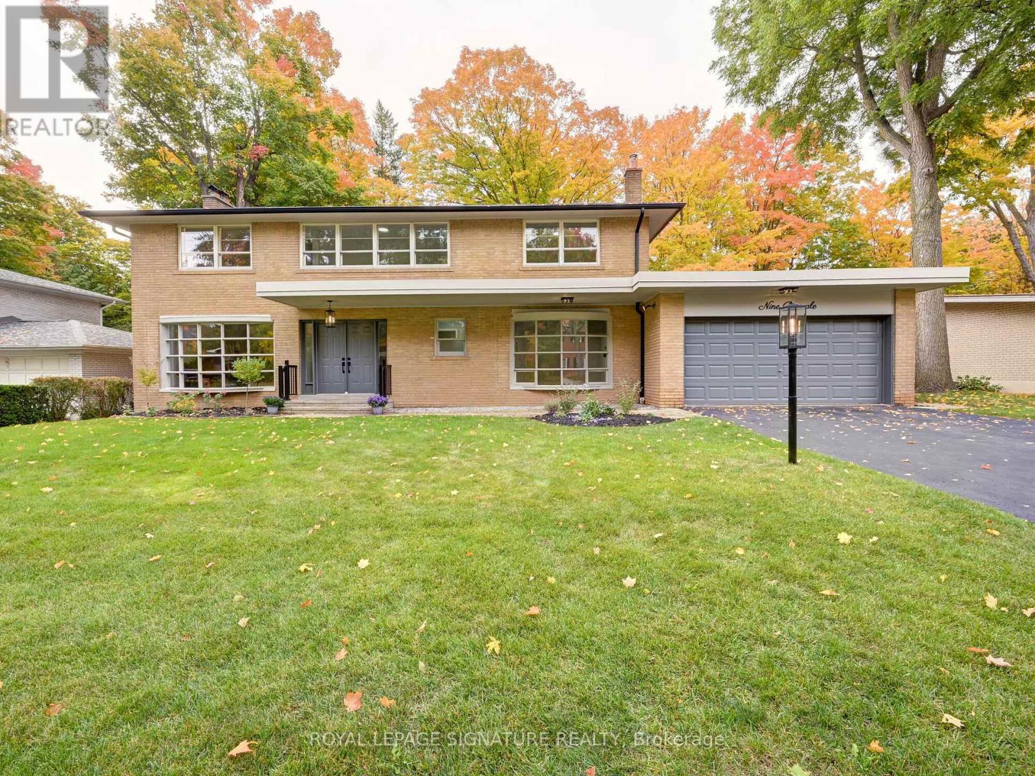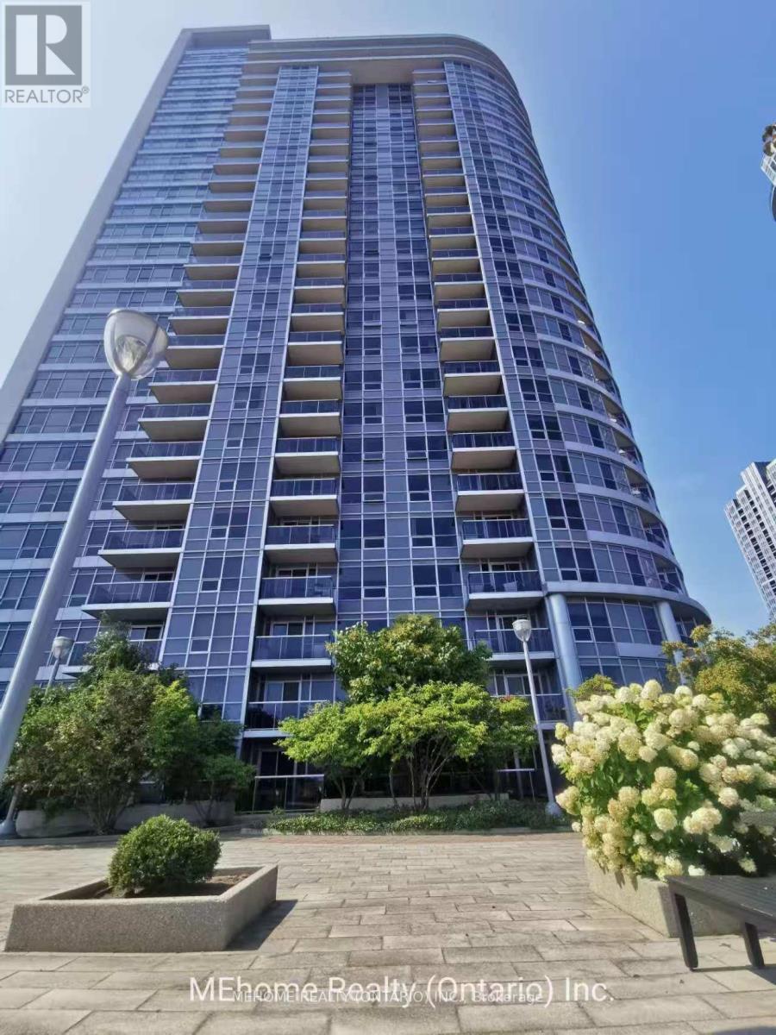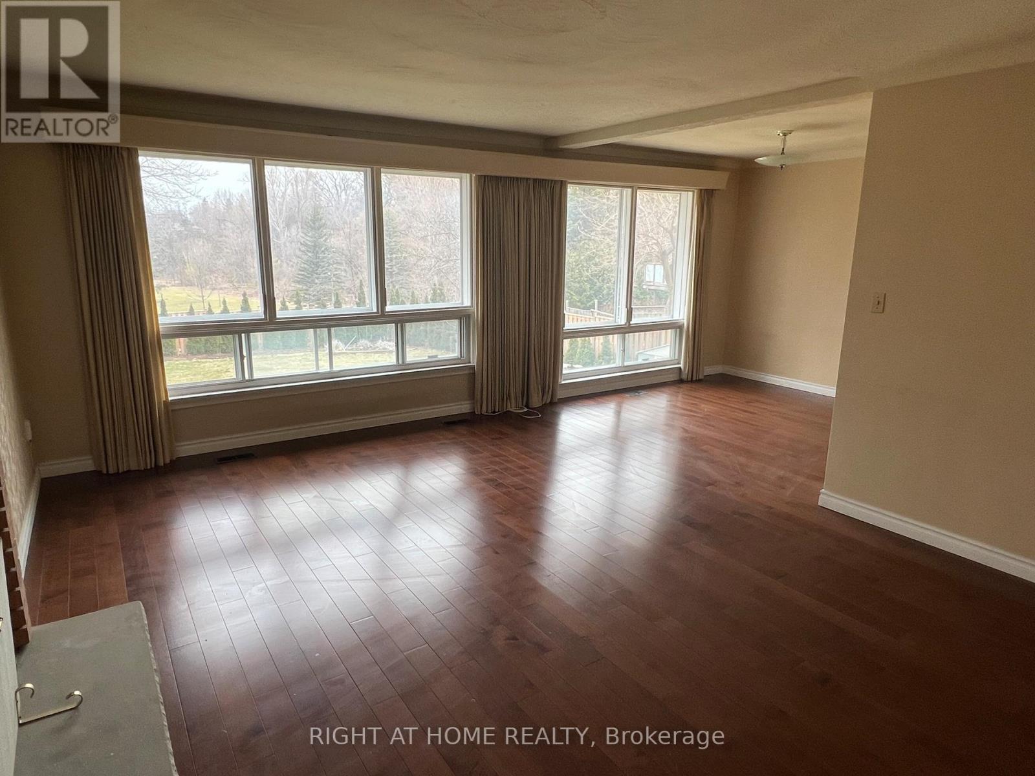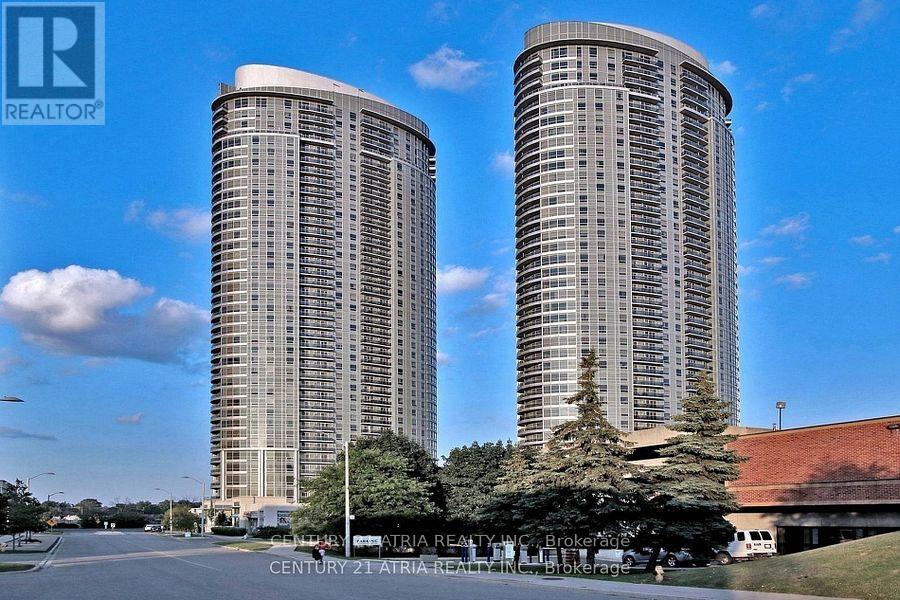235 Pefferlaw Road
Georgina, Ontario
Welcome To Your Dream Country Home Backing Onto The Peaceful Pefferlaw Ravine & Conservation Area! This Freshly Painted Rare 2 Storey Home On A Premium Lot Is Perfect For First Time Buyers Or Down Sizing! Located On The Historic Pefferlaw Road. Houses Like This One Do Not Come On The Market Often, Making It The Perfect Home For You & Your Family. This Home Has Been Owned By The Same Family For Generations, Since It Was Built. As You Enter The Home Through The Wrap Around New Wood Porch, You'll Notice The Stunning Foyer With High Ceilings, Wainscotting & Brand New Designer Chandelier. The Dining Area Is Perfect For Family Gatherings! The Chef's Kitchen Features Tons Of Cabinet Space & All Stainless Steel Appliances. The Living Room With A Napoleon Gas Fireplace Is Great To Relax In On Those Cool Fall/Winter Days. The Family Room With A Beautiful Bay Window & Bench Seating Is Lit Up By Huge Windows Overlooking Your Manicured Front Lawn. There Is A Sliding Door From The Kitchen To Your Multi-Levelled Open Concept Deck With Beautiful Ravine Views. There Is A Private 24'x16' Heated Pool With A Brand New Liner That Is Perfect For Entertaining Friends/Family This Summer. All Of The Flooring In The Entire Home Is Brand New Designer Grade. There Is A Oversized Backyard Perfect For Entertaining This Summer. There Is Also A Large Veggie Garden Ready For You To Plant All Your Own Organic Vegetables & Fruits So You Can Pick Them Fresh. All Of The Electrical In This Home (Plugs, Switches & Light Fixtures) Are Brand New! There Are 3 Large Bedrooms, A Playroom/Dressing Room On The Second Floor With A Renovated 5 Piece Bathroom & A Jacuzzi Tub To Relax In After Those Long Days At Work. There Is Also A Brand New 3 Piece Ensuite Bathroom! There Is Also A Kids Playroom Attached To The Bathroom Which Is Perfect For Getting The Kids Ready For A Night Out In Town. This Home Is Truly A Rare Find & A Must-See For Anyone Looking For A Well Cared For & Updated Turn-Key Home To Call Their Own! (id:53661)
9 Pinevale Road
Markham, Ontario
A true classic, this mid century, Granndview beauty has recently undergone a glow up. Be the first to use the brand new kitchen installed this past month, complete with modern backsplash, quartz counter and new appliances. Situated next to your kitchen is a walk-in pantry for all your storage needs, which leads to your main floor laundry/mudroom (side entrance door located here). The main floor has four additional extra spacious rooms - office space, formal dining room, family and living room. Located outside the sliding doors of your eat-in kitchen is a massive, composite deck, where you can enjoy the tranquility of your mature, treed, and private backyard - and maybe even enjoy a deer-spotting! This 4+1 bed, 4 bath is the perfect family home situated on a quiet cul-de-sac, steps besides hiking trails along the Don River. The Primary bedroom has its own sitting and vanity rooms as well as private ensuite. The walk-out basement features a bedroom + ensuite, wet bar and living space - perfect for a nanny/in-law suite. Snow removal and lawn maintenance included with lease. Located close to Finch Subway, old Cummer Go Station, & Bayview Village. Almost 3000 square feet of gorgeous, immaculate, living space. (id:53661)
42 Jerman Street
Markham, Ontario
Nestled in the desirable Old Markham Village, this stunningly renovated 3-bedroom condo townhouse offers a bright and spacious living environment just moments from Markham Main Street. The main floor boasts an open-concept living and dining area adorned with modern laminate flooring, while the eat-in kitchen captivates with its quartz countertops, stylish backsplash, generous breakfast bar, pot lights, and a convenient side entrance. Upstairs, three well-proportioned bedrooms feature updated flooring and ample closet space, complemented by a beautifully renovated 4-piece main bath. The finished basement enhances the living space with a large recreation area, a full bathroom, and plenty of storage. Outside, enjoy a private patio with side-door access, a spacious shared backyard, and a private driveway that accommodates two cars. This home is perfectly located near the Markham Village Community Centre, parks, top-rated schools, and the charming shops and restaurants of Historic Main Street, with easy access to GO Transit, TTC, YRT, and Highway 407 for convenient commuting. (id:53661)
87 De La Roche Drive N
Vaughan, Ontario
Exclusive collection of contemporary townhome residences, on the corner of Pine Valley Drive and Major Mackenzie. Surrounded by lush trails and greenspace and close to all of the amenities of Woodbridge, the contemporary town homes feature lavish detail, airy interiors, and modern styling that brings ultimate refinement to everyday life. Gorgeous 3 Bedrooms newbuilt with many upgrades. Fantastic location close Canada Wonderland, Vaughan Mills Mall, All Major Highways, Shopping and Schools. (id:53661)
1401 - 1050 Eastern Avenue
Toronto, Ontario
Welcome to 1050 Eastern Ave a brand new, never-lived-in Jr 1-bedroom, 1-bathroom condo at the edge of The Beach and Leslieville. Designed for modern living, this stylish unit boasts high ceilings, quartz countertops, integrated appliances, and a sleek open-concept layout. Enjoy the best of the east end with Queen Streets shops, cafes, parks, and TTC just steps away. With quick access to the Beach and downtown, this home offers unbeatable convenience in one of Toronto's most vibrant and connected neighbourhoods. (id:53661)
D110 - 69 Lebovic Avenue
Toronto, Ontario
Turnkey Food Operation. Commercial Retail Unit for Lease Located at Rapidly Growing Food Plaza/Area in a high-traffic area at the Prime Location of Warden Ave & Eglinton Ave E Toronto. Highly Sought after Location. Tenants Includes RBC Bank, D-Spot, Affy's Premium Grill, F45 Fitness Club, Chachi's Chai, Coco, Food Court Outlets, Professional & Medical Offices including Dental Office and Insurance Offices. Located In a Popular Shopping District Of Scarborough With Ample Parking Spaces. Once Centre Plaza is the Destination Hub & Office Location For Customers & Professionals surrounded by Ontario Court Houses, Banks, Grocery, Clothing & Hardware Stores, and Entertainment Centers. Numerous Large Retailers In The Vicinity Comprising Walmart, Canadian Tire, Lowes, Rona, Cineplex Odeon. Area Is Served By Ttc Network. Vibrant Area With Great Tenants. Walking Distance To New Eglinton Lrt Line. and Few Minutes Drive to Highways 401 & DVP. Tenant has to pay $2,000 per month for existing equipment, chattels and fixtures as rental payment. (id:53661)
2207 - 151 Village Green Square
Toronto, Ontario
Luxurious Ventus 1 at Metrogate built by Tridel. Corner unit split 2 Bedrooms+Den, 2 full Bathrooms with practical no wastage layout. 9 feet ceiling (most other floors are 8 ft ceiling). Large den is perfect to be used as Home office or a polished guest room. West-facing unobstructed Parkview w/Sunset to welcome you home after work. Unit well maintained by owner and move-in ready. Conveniently located next to Hwy 401 and minutes to Agincourt Go Station and TTC. Close access to Shopping malls, Supermarkets, Restaurants, Gyms, Banks, and all of your Life's necessities. Building managed by Tridel with 24 hours Concierge & Great Amenities. (id:53661)
Main - 9 Waterfield Drive
Toronto, Ontario
Main Floor Only. Laundry Facilities In Basement. Excellent For Couples Or Small Families!!! Great Location, Back To Ravine, Walk To Ttc, Schools, Shops, Hospitals, Scarborough Town Centre, Newer Hard Wood Floor, Moving-In Condition. Tenant Need To Pay A Portion Of Utilities (Depent On The Number Of People) Extras:Fridge, Stove, Wash And Dryer(Share Use), All Electrical Light Fixtures (id:53661)
2405 - 125 Village Green Square
Toronto, Ontario
Stunning panoramic views await in this 2-br, 2-bath unit at Tridels Solaris 1, located in the highly sought-after Metrogate Community in Agincourt. Meticulously maintained and freshly painted throughout, this spacious and super clean condo features brand new laminate flooring, granite countertops, a private balcony, and convenient ensuite laundry. Recent upgrades also include new ceiling fans, new pot lights, a modern kitchen faucet, and updated cabinet hardware. Residents enjoy access to premium amenities such as an indoor swimming pool, sauna, fully equipped gym, billiards room, party room, guest suites, and on-site daycare. TTC transit at your doorstep and immediate access to Hwy 401, DVP, and 404. This home is also close to parks, shopping, top-rated schools, and great restaurants. A second parking spot is available for rent immediately. A perfect home in a prime location you wont be disappointed! A must-see! (id:53661)
95 Rockland Crescent
Whitby, Ontario
Postcard perfect quiet street in the heart of Brooklin, anchored by fantastic schools, family community, parks and local shopping! This stunning all-brick 4+2 bedroom home is 2647 sq ft above grade and offers a functional and elegant layout with 9ft ceilings, large front foyer with roman pillars, and an oversized glass double door entrance that makes a grand first impression. Large principal rooms, an open concept living and dining area, and a fully upgraded kitchen with stainless steel appliances, granite counters, crown mouldings, decorative pendant lighting, and a spacious breakfast area with bow windows overlooking the backyard. The great room features a marble gas fireplace is perfect for entertaining, and the sunk-in mudroom with laundry adds convenience for busy families. Upstairs, find generously sized bedrooms all with California shutters, including a primary retreat with a luxurious ensuite featuring glass shower, soaker tub, his and her sinks, and walk-in closet. A sun-filled mezzanine office plus a second bonus room offer flexible space for work-from-home or family living. The backyard oasis provides endless opportunities to relax or host, complete with a 100+ sqft custom deck with sleek glass railings and a fully fenced yard. Additional highlights include wrought iron staircase pickets, Trane oversized central air and furnace, decorative crown and base mouldings, smart home technology (smart thermostat, monitoring, and video doorbell), double car garage with opener, and a perfectly untouched basement awaiting your vision. A truly exceptional home on one of Brooklin's most sought-after streets! (id:53661)
7 B Lookout Drive
Clarington, Ontario
Imagine waking up to views of Lake Ontario and stepping outside to enjoy kilometres of picturesque trails, lush parkland, and a vibrant waterfront. Spend weekends biking, strolling along the shoreline, or relaxing at the nearby splash park. With quick access to Highways 401, 115, and 407and a planned future GO Train station--commuting to the city or exploring the region couldnt be easier. This 1,042 sq. ft. end unit offers an airy, open-concept layout filled with natural light. The spacious primary bedroom features an extra-large walk-in closet and a private ensuite, while a bright second bedroom and a versatile den open onto a large balcony--perfect for morning coffee or evening BBQs with friends. Enjoy the peace of a lakeside retreat without giving up the conveniences of modern living. (id:53661)
40 Soltys Drive
Whitby, Ontario
Welcome to 40 Soltys Drive. This distinguished 2-storey brick residence combines modern family living with timeless sophistication. From the moment you enter, the high ceilings, statement light fixture and custom oak staircase create a sense of grandeur, showcasing the thoughtful attention to detail that defines this home.The heart of the home is the kitchen. Tailored with high-end finishes, premium appliances, and a refined design that blends function with style. Imported quartzite stone counter tops and backsplash truly elevate this space. The open-concept layout connects the kitchen seamlessly with the dining and family areas, creating a space equally suited for everyday living and entertaining. Rich oak flooring on main level and staircase. Accent wall designs in primary bedroom, powder room & stairway walls. The upper level features four spacious bedrooms and three full bathrooms. The primary suite offers a private retreat with double-door entry, his-and-hers custom closets, and a spa-inspired ensuite complete with double sinks, frameless glass shower, and a deep soaker tub. Additional bedrooms are large in size and all have access to a full bathroom. Broadloom on upper floor provides a comfortable feel. 2nd floor reading nook is a quaint space to unwind. Professionally landscaped front and backyard elevate the exterior, with a stone patio, custom horizontal fencing, wood planters, and a bespoke shed creating an inviting outdoor space. Inside access to the double garage, main-floor laundry, and over 1,000 sq. ft. of lower-level potential, further enhance convenience and lifestyle.This is a home that has been thoughtfully curated by an owner with a discerning eye for design. Sophisticated, modern, and tailored for family living. Easy Access To Toll-Free Portion Of Hwy 407, 401, & 412, Parks, Trails & Shopping, Catchment Zone For Durham's Top Schools. New School slated for completion in 2026 is walking distance. This home offers style, comfort and room to grow (id:53661)

