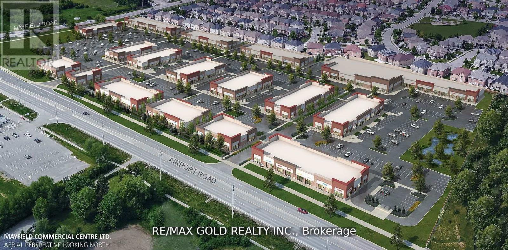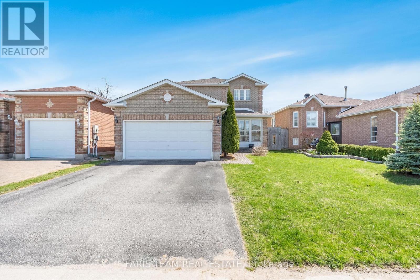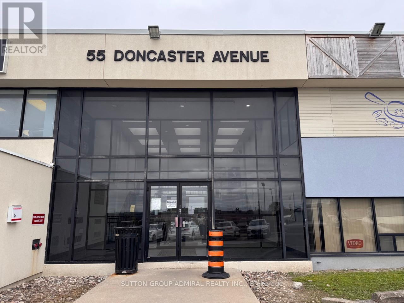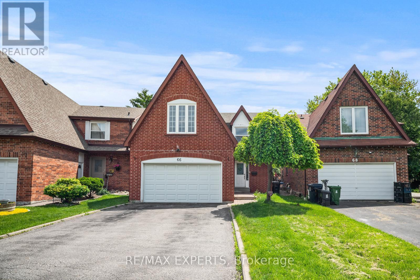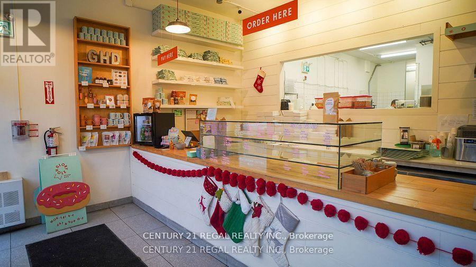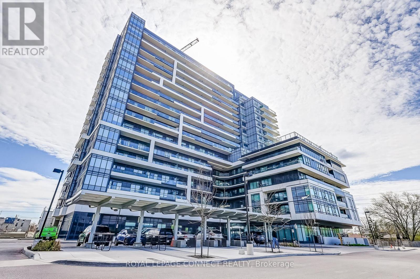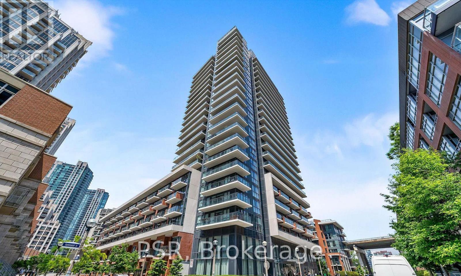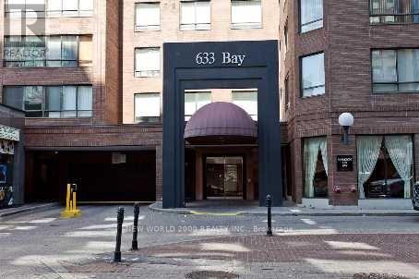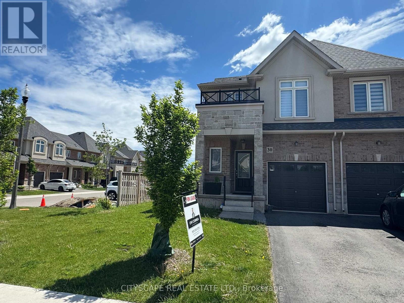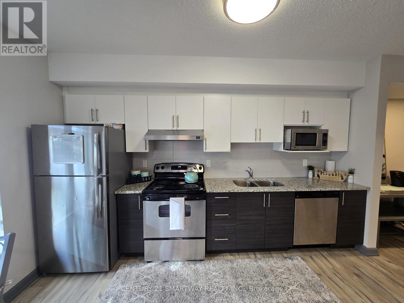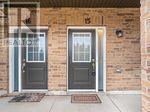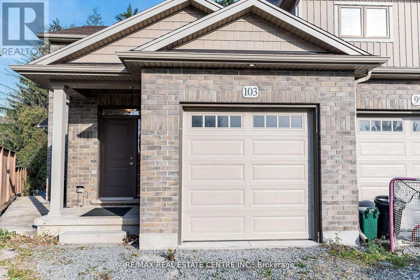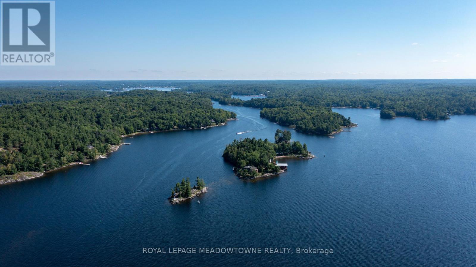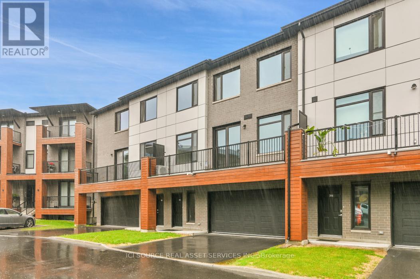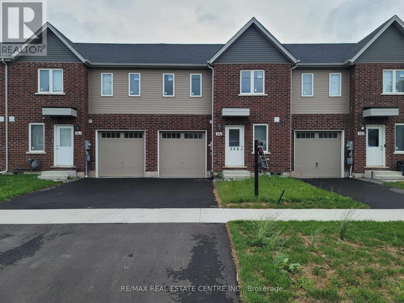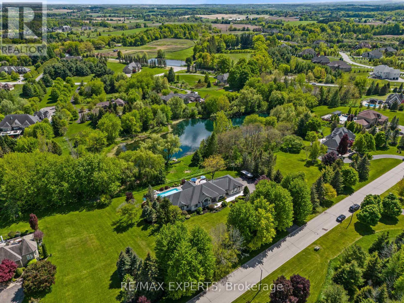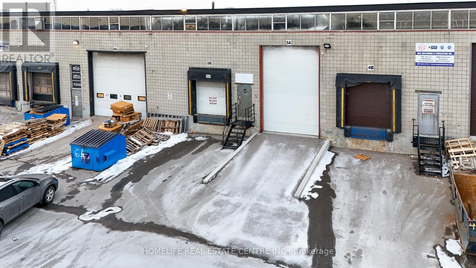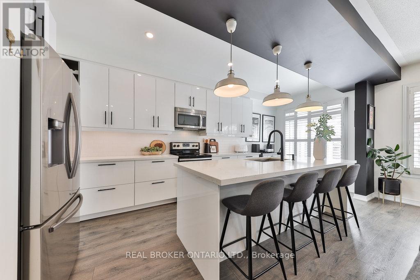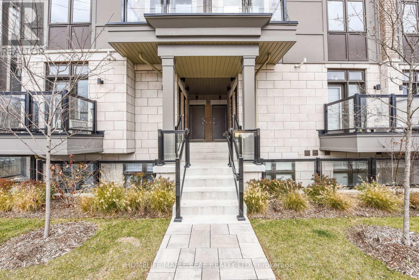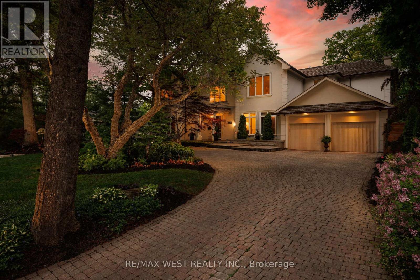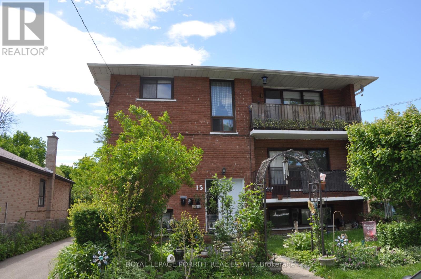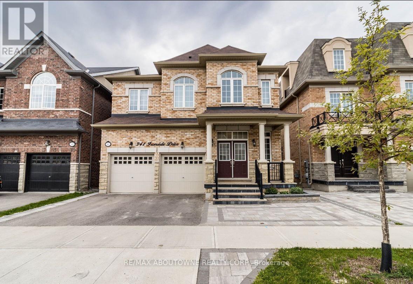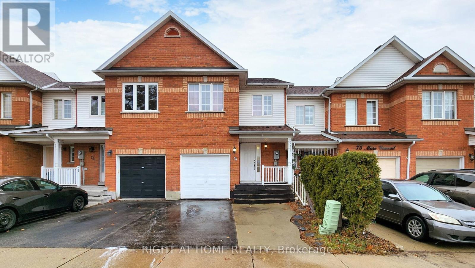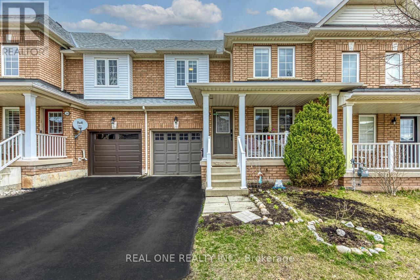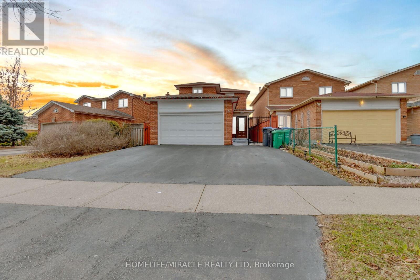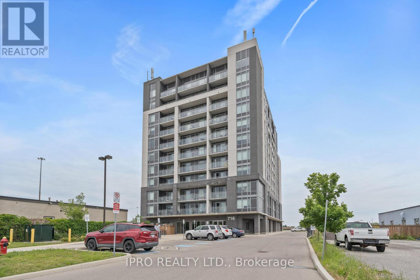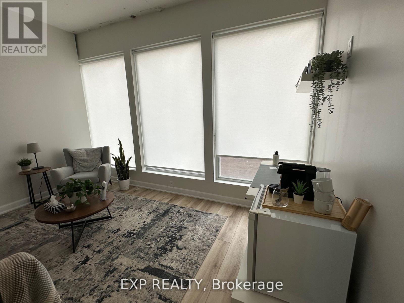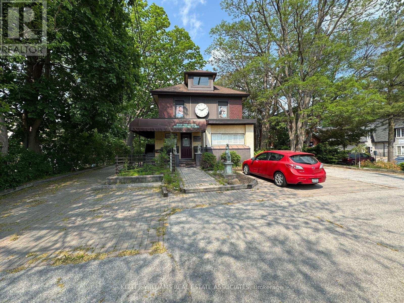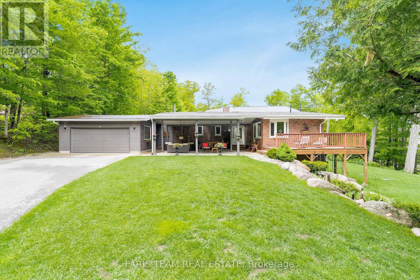102 - 6161 Mayfield Road
Brampton, Ontario
Location! Location! Location! Two Main Entrance on North and South Side of the unit. Brand New in Commercial Retail Plaza Located At Airport Rd and Mayfield Rd Available Immediately, Good Size1372.9 Sq Ft. Unit. Huge Exposure With High Traffic On Mayfield Rd and Airport Rd. Excellent Opportunity To Start Your New Business Or Relocate. Excellent Exposure, High-Density Neighbourhood! Suitable For Variety Of Different Uses. Unit Is In Shell Condition, Tenant To Do All Lease Hold Improvements! Here are a few examples of uses: Rehab Centre, Corporate Offices, Counseling, Education Centre, Travel, Traffic Tickets, Flooring/Construction, Real Estate, Insurance, Immigration, Accounting, Lighting Showrooms, Carpet Showroom, Hardwood Flooring, Marble Tiling, Kitchen Cabinetry, Restaurants(Not Indian), Fashion/Wholesale, and many more. (id:53661)
17 Nicole Marie Avenue
Barrie, Ontario
Top 5 Reasons You Will Love This Home: 1) Placed in a welcoming family-focused neighbourhood, this home presents the perfect setting for raising kids and making memories, just a short stroll to schools, East Bayfield Arena, playgrounds, and Georgian Mall, with quick access toHighway 400 and all the shopping and dining along Bayfield Street 2) Thoughtful updates bring peace of mind, including a new fridge and microwave in 2025, a recently reshingled roof in 2023, a new garage door motor in 2025, and a lovely sunroom where you can unwind and enjoy the view 3) The main level layout is both spacious and practical, featuring a cozy family room for movie nights, an inviting living/dining area for gatherings, and main level laundry that adds convenience 4) Step out to a backyard built for making the most of sunny days, fully fenced for privacy and safety, and complete with two garden sheds for your storage needs 5) Fully finished basement ready to adapt to your needs, offering a full bathroom and enough room for a kids play zone, a home office, or a guest suite. 2,630 fin.sq.ft. Visit our website for more detailed information. (id:53661)
376 Selby Crescent
Newmarket, Ontario
Welcome home to this beautiful 4-bedroom, 4-bathroom, two-storey detached home nestled on a spectacular mature lot, located on a quiet crescent in Newmarket's sought-after Bristol-London community. Surrounded by soaring mature trees, this home is close to scenic trails, playgrounds, and excellent schools. Sensational Residence On A Premium Lot & Sparkling Inground Pool! It features a modern, open-concept eat-in kitchen, formal family, living, and dining rooms, a spacious backyard deck, a private double-car garage, and a 4-car driveway. Enjoy the convenience of a main floor laundry and mudroom with a separate side entrance. Mature Perennial Gardens & Trees Line The Property & The Back Yard Oasis Is Perfect For Those Summer Get Togethers Featuring A Large In Ground Pool, Decks, Hot Tub & Plenty Of Additional Yard To Roam. You'll love the heated in-ground pool! Just steps to local schools, parks, trails, Southlake Hospital, the GO Train station, and shopping. Minutes to Highways 404 and 400, Costco, and more! (id:53661)
34 Briarwood Road
Markham, Ontario
Cozy And Furnished Home In Prestigious Unionville.Huge Lot 4 Br , 3060 Sf, Double Garage. Lots Of Sunshine W/South Exposure. Functional Layout. Interlock Walkway. Dbl Door To Front Entrance & Mbr. Mature Treed Backyard W/Deck. Basmt Rec Rm Could Be Dancing Studio. Top Ranking School: Unionville H.S. & William Berczy P. S. Close To Toogood Pond, Main St Unionville, Park & Amenities. (id:53661)
303w - 3 Rosewater Street
Richmond Hill, Ontario
Luxurious Westwood Gardens Condo In Prime Richmond Hill At Yonge/Hwy 7. Just minutes from Langstaff Go Station, Bus Terminal, Hwy 407/404 and Top rated schools! 2 bedroom, 2 bath unit with spectacular view, floor-to-ceiling windows for lots of natural light, open concept and functional slit bedroom layout, modern finishes with kitchen quartz countertop, backsplash, stainless steel appliances, includes 1 parking & 1 locker. Building amenities: fitness centre, yoga studio, basketball court, media lounge with Free WIFI, catering kitchen, sauna, party room, rooftop terrace, electric vehicle charging station, dog washing stations and more! Convenient community surrounded by parks, top rated schools, walking distance to shops, restaurants, walmart, LCBO and much more! Must See! (id:53661)
150 - 55 Doncaster Avenue
Markham, Ontario
This spacious professional office space is just steps from Steeles Ave and Yonge St. With approximately 1250 square feet of multipurpose space, this lease is ideal for professional services. It includes 4 generously sized rooms, a reception area and a potential waiting room or open space. Very well-maintained building. The lease term is 5+5 years, with a gross lease structure that includes TMI and utilities, no additional costs or escalation clauses to worry about. A fantastic opportunity in a highly accessible area! (id:53661)
66 Carl Crescent
Toronto, Ontario
Welcome to 66 Carl Cres (Main & Upper)! Beautiful and Updated 4 Bedroom Fully Detached Home On a Quiet Family Friendly Street In Excellent Community! Approx 2500Sqft of Bright & Spacious Functional Open Concept Layout With Large Principle Rooms & Huge Primary Bedroom Retreat! Very Clean and Well Kept! Many Upgrades Include: Hardwood Floors Throughout (No Carpet), Pot Lights, Custom Chandeliers, Full Staircase, Paint, Upgraded Vanities With Quartz Countertop! Large Gourmet Kitchen With Stainless Steel Appliances Leading to Gorgeous Fully Fenced Backyard With Massive Deck, Perfect For Relaxing & Entertaining! A Must See In One Of The Best Central Pockets of the City Close To All Amenities: Top Rated Schools, Restaurants, Shopping, Highway 404/407, Public Transit, Parks & More! (id:53661)
1505 Gerrard Street E
Toronto, Ontario
STUNNING QSR FOR SALE IN ONE OF TORONTOS MOST BUSTLING EAST END NEIGHBOURHOODS. SURROUNDED BY SOME OF THE CITIES BEST RESTAURANTS AND OTHER REPUTABLE BRANDS. ROUGHLY 1,100 SQUARE FEET PLUS FULL USABLE BASEMENT. CLEAN, WELL MAINTAINED AND FUNCTIONALLY LAYED OUT. BIG BRIGHT WINDOWS AND AN INVITING STOREFRONT. IDEAL FOR BAKERY, SANDWICH SHOP OR ANY QUICK SERVICE FOOD CONCEPT. (id:53661)
Lot 49 A Street
Scugog, Ontario
* ASSIGNMENT SALE * This Stunning luxurious DETACHED HOUSE W WALKOUTBASEMENT,NO SIDE WALK , 4 bedrooms + LOFT, 3 bathrooms absolutely stunning a dream come true home. Many trails around, Natural light throughout the house.9 ft Smooth Ceiling on the main floor. A luxury Premium kitchen beautiful CENTRE ISLAND. Open Concept Layout throughout including a bright FAMILY room, A large SEPRATE DINING room. A master bedroom impresses with a 5-piece ensuite and walk-in closet. Rough in for Central Vacuum. This property is conveniently located near trendy restaurants, shops, gyms, schools, parks, trails, and much more to count.( MUNICIPAL ADDRESS IS 57 NORTH GARDENBLVD, PORT PERRY ). (id:53661)
22 Cranberry Crescent
Brampton, Ontario
Charming Detached Home in Fletcher's Creek South Welcome to your dream home in the desirable neighborhood of Fletcher's Creek South, Brampton! This charming detached house offers a perfect blend of comfort, style, and functionality, making it an ideal choice for families and investors alike. Key Features Spacious Layout: This home boasts three generously sized bedrooms, providing ample space for relaxation and personal time. With four well-appointed washrooms, convenience is at your fingertips for family and guests. Modern Finishes: Enjoy the elegance of pot lights thoughtfully placed throughout the home, creating a warm and inviting atmosphere. The freshly painted walls and absence of carpet ensure a modern and clean look in every room. Ample Parking: A huge driveway accommodates multiple vehicles, making parking a breeze for you and your visitors. Legal Basement Suite: The property features a legal two-bedroom basement, perfect for generating rental income or accommodating extended family. It comes complete with a separate laundry area for added convenience and privacy.Additional Highlights Location: Nestled in the heart of Fletcher's Creek South, this home is close to schools, parks, shopping centers, and public transit, offering a perfect balance of suburban tranquility and urban accessibility. Turnkey Ready: With recent updates and a meticulous attention to detail, this home is move-in ready, allowing you to settle in and start enjoying your new lifestyle immediately. Don't miss out on this incredible opportunity to own a piece of Brampton's vibrant community. Whether you're looking for a family home or a smart investment, this property is sure to exceed your expectations. Schedule a viewing today and discover all that this exceptional home has to offer! (id:53661)
45 Bradbury Crescent
Ajax, Ontario
Beautifully Kept 4 Bedroom Home In Desirable Westney/Rossland Area. Lots Of Room For The Growing Family & It's Ready For You To Move Into. Hardwood Floors On Main Level, Oak Staircase. Family Sized E/I Kitchen Over Looks Great Room W/Gas F/P. W/O To Fully Fenced Landscaped Yard W/ Interlock Patio. 2 Storey Family Room Provides Lots Of Natural Sunlight. Master Has Hardwood, W/I Closet And Ensuite. 2 Bedroom Basement Apartment. Tenants Willing to Stay. (id:53661)
1705 - 1480 Bayly Street
Pickering, Ontario
Luxury living at its finest in this stunning 2-bedroom penthouse corner suite. Ideally located in the heart of Pickering, just a 7-minute walk to Pickering GO Station and steps from Pickering Town Centre, this beautifully upgraded suite offers unmatched convenience. With over 900 sq ft., 10 ft ceilings and boasting a bright, open-concept layout, this unit feels spacious, combining elegance with everyday functionality. Featuring large windows with custom motorized blinds, smooth ceilings, and premium finishes throughout, including upgraded trim, flooring, cabinetry, and tile. Primary suite offers a 3-piece ensuite and custom walk-in closet. Step outside and take in breathtaking lake views from your large west-facing 124 sq. ft. balcony, perfect for entertaining, gardening and unwinding watching the sunset. Enjoy resort-style amenities, including: Outdoor pool with cabanas, state-of-the-art fitness centre with yoga room, rooftop terrace with BBQs, elegant party room includes full kitchen and more. Enjoy peace of mind with 24/7 concierge. This unit comes with parking and locker, both conveniently located on P1 level. Also included is a large ensuite laundry room. This unit offers a split bedroom layout ensuring privacy and comfort. Set in one of GTA Easts' fastest-growing communities, you're surrounded by top-rated schools, parks, shopping, dining, groceries, a library, cinema, and more. With easy access to major highways and a quick train ride to Union Station, this is a prime opportunity for homeowners and investors alike. Sophistication, world-class amenities, and a location that can't be beat, this is the one you've been waiting for. (id:53661)
Lph05 - 38 Iannuzzi Street
Toronto, Ontario
Welcome to this bright and spacious 2 bedroom condo penthouse in the heart of Toronto's Fort York neighbourhood. Enjoy the magnificent panoramic views of the downtown and historic Fort York as well as an abundance of natural light. Step out to the balcony to enjoy your morning coffee with a cozy setup. The modern kitchen with built-in appliances offers generous counter and storage space, while the centre island is a perfect place to enjoy your breakfast. Rare 10ft ceilings and floor to ceiling windows add spaciousness to this condo. Located in a close proximity to King West, City Place and Liberty Village neighbourhoods. Septs away from the Lablaws Flagship Store, LCBO, Shoppers Drug Mart and more. With a streetcar and TTC at your doorsteps you are minutes away from the Financial District, Rogers Centre, CN Tower, theatres, cafes, restaurants, shops and entertainment. Enjoy the proximity to several parks and waterfront, offering ample greens paces and recreational opportunities. This is city living at its finest! (id:53661)
1203 - 1055 Bay Street
Toronto, Ontario
The "Polo Club I" Built By Tridel, Fantastic Floor Plan & Location ! Beautiful & Bright One Bedroom, Fabulous Building With 24 Hours Concierge, Gym, Rooftop Patio, Pool, Visitor Parking, Party Room, Steps To Hospitals, U Of T, Subway, Yorkville, Financial District, Shops And Entertainment. (id:53661)
1307 - 20 Minowan Miikan Lane
Toronto, Ontario
Prime 1+Den unit with breathtaking lake, CN Tower & city views. Experience elevated living in this sun-drenched, open-concept unit featuring a spacious layout ideal for both entertaining and daily comfort. The fully enclosed den offers a quiet workspace perfect for working from home while the large terrace-style balcony invites you to unwind with panoramic views of the lake, skyline, and sunset. Located steps from Toronto's top restaurants, bars, parks, cafes, and boutiques. Easy access to 24-hour streetcar service and the proposed future GO station for easy commuting. Extras you'll love: Parking and a rare storage locker (approx. $50K + $10-15K value). High-end finishes including hardwood floors, quartz counters, and a sleek designer kitchen with integrated appliances and over $35K in upgrades throughout. (see full upgrades list). Hotel-inspired amenities include a concierge, oversized gym, luxurious party room, guest suites, visitor parking & more. Book your private showing today! (id:53661)
2 - 1328 Dundas Street W
Toronto, Ontario
This 1 Bedroom Large Apartment Is Situated In The Heart Of Little Portugal. It Boasts A Large Living/Dining Space, Large Private Deck. Ttc Right At Your Doorstep, And Great Shopping And Food In The Area. A Quick Streetcar Ride To Trinity Bellwoods Park (id:53661)
Ph09 - 633 Bay Street
Toronto, Ontario
Prime location! Sophisticated SUNNY PENTHOUSE condo with a view! Rare find! Perfect for young professionals/couples/small family! Fabulous location, spectacular city view, easy to rent! Enjoy the life of downtown convenience, food, and entertainment. Spent $$$ in Renos, modern kitchen, raised ceiling, den/office with built-in shelving, excellent layout. Bedroom with built-in closet. Superb amenities, including a spectacular rooftop view/barbecue/entertaining area, indoor pool, sauna, gym, 24 hour concierge. Parking available. Near public transit, hospitals, universities, Eaton center, the atrium, etc. A must see! (id:53661)
22 Dryden Lane
Hamilton, Ontario
Experience the best of modern living in this stylish 3-storey freehold townhouse, offering 1,300 sq. ft. of beautifully designed space. With 2 spacious bedrooms and 3 bathrooms, this home features an open-concept layout that's perfect for both everyday living and entertaining. The bright and airy main living area showcases California ceilings and a lovely terrace that flows seamlessly into a sleek, open kitchen with breakfast bar, Stainless steel appliances - ideal for hosting guests or enjoying quiet evenings at home. Upstairs, you'll find the laundry room, two generously sized bedrooms, including a primary suite complete with a private ensuite for your comfort and convenience. The built-in garage provides direct access to the home and leads to a private driveway. Private parking for two vehicles. Located just minutes from the Red Hill Valley Parkway, commuting is a breeze, while nearby access to the Red Hill Valley Trail system invites outdoor adventure. With highways, shopping, and amenities all close by, this location truly has it all. Just unpack, settle in, and start living your best life! (id:53661)
318 Wallace Street
Shelburne, Ontario
**Click On Multimedia Link For Full Video Tour &360 Matterport Virtual 3D Tour**Absolutely Stunning!! Elegant!! Gorgeous!! Introducing 318 Wallace St Shelburne Ontario. A spacious, 3300 Sq Feet. 5-bedroom, 4-Bathroom Detached Exceptional Residence Offers a Blend of Modern Comfort, spending over 100k on a upgrade Thoughtful Design in a Fantastic Location, Making It An Ideal Choice For Those Seeking ample And Inviting Home In A Welcoming Community, Its Ready to move in. It Impresses With Its Generous Layout And Well-Appointed Features- Quality Hardwood Floor, Pots Lights, 9 Feet Ceiling on Main Floor, Family Room Gas Fireplace with Coffered Ceiling, Sprinkler Systems on Ground, Freshly Painted, Oak Stair, Professionally Decorated Accent Walls, Modern Laundry Room, Two Primary Bedroom with Ensuite. One W/His & Her Walk In Closet , All Bedroom have a attached Bathrooms, Two Bedroom With Jack &Jill Bathrooms on Second Floor, Main Floor Has A Home Office. Inside The home exudes a sense of Warmth and comfort. The open-concept living spaces are perfect for entertaining, while the kitchen, equipped with modern Stainless Steel appliances and ample storage, is a chef's delight with spacious Dining Area & Breakfast Bar. (id:53661)
1207 - 212 King William Street
Hamilton, Ontario
Welcome to 212 King William Street, Unit 1207, This 582 Sqft plus 96 Sqft Balcony One-bedroom+ One Den, one-bathroom Kiwi Condo nestled in the heart of Hamiltons vibrant Beasley neighbourhood. This stylish unit is thoughtfully designed Feature with 9' Ceiling, Open Concept Kitchen with BackSplash, Quartz counter Top, Stainless steel appliances, In Suite Laundry, Modern 4pcs Bathroom with upgraded vanity and bathtub. As a resident of the sought-after KIWI building, youll enjoy access to incredible amenities, including a concierge, a fully equipped gym, a rooftop terrace, a party room, and even a pet-washing station. Whether you're stepping out to explore Hamiltons lively nightlife, indulging in nearby restaurants and boutiques, or enjoying a relaxing evening at home, this location has it all. Close to Hospital, Go Station, with easy access to major highways. Dont miss your chance to call this incredible space home! Book your private showing today! **EXTRAS** FRIDGE, STOVE, DISHWASHER, WASHER, DRYER, all ELFs and window coverings. (id:53661)
30 Foothills Lane
Hamilton, Ontario
Stunning 3-bedroom, 2.5-bath end unit townhome offering 1,283 sq. ft. of beautifully designed living space. This sun-filled home features an open-concept living and dining area with hardwood flooring throughout the main floor. The modern kitchen boasts upgraded lighting, cabinetry, a large island, and stainless steel appliances perfect for everyday living and entertaining. Conveniently located just minutes from the QEW, Fifty Point Conservation Area, Marina, and the future GO Train station. Enjoy walking distance to schools, shopping, Metro, medical offices, and restaurants. Requirements: Full Credit check, rental application, employment letter, references and first and last month deposit. Tenant will be responsible for utilities. Rental application fallow the link https://l.singlekey.com/ba10df (id:53661)
173 - 258a Sunview Street N
Waterloo, Ontario
Experience modern living in this stunning well kept best layout bright and very clean updated 1 bedroom condo contemporary design, and low maintenance fully furnished Carpet-free interior for a sleek look with modern furniture ensuite laundry in the heart of town of waterloo walk away to university of waterloo and Laurier,close to transit amenities Restaurants include Rooftop terrace & Lounge, move in hassle free before school starts , this property is perfect for students, professionals, and investors. Condo Fees: Includes internet, gas, maintenance, and garbage/snow removal. Ideal for those seeking a convenient and walkable neighborhood. Enjoy the freedom of a car- free lifestyle! Close to restaurants, shopping, public transit, and the Technology Park. Don't miss the opportunity to own a contemporary condo Schedule your showing today! (id:53661)
15 - 42 West Acres Crescent E
Kitchener, Ontario
Welcome To 42 West Acres Cres, Suite 15. Deceivingly Large, Visitable, Ground Floor Condo Situated In The Mature Forest Heights Community, Surrounded By All The "Must Have" Amenities. With Over 1,000 Sq Ft Of Living Space That Includes 2 Large Bedrooms & 2 Baths. Oversized Doors & Curb less Shower In The Ensuite Makes This An Ideal Option For Someone With Mobility Limitations. High End Finishes, In Very High Demand Area, Close To Ira Needles Shopping Plaza, Costco. Excellent schools nearby. Facilities within a 10 minute walk- 3 Playgrounds,1 Basketball Court, 1 Ball Diamond, 1 Trail, Move In & Enjoy! (id:53661)
103 Manhattan Court
St. Catharines, Ontario
Elegant NEW Semi Detached Like end unit Townhouse with Timeless Charm & Modern Luxury, charming NEW 3+1 bedroom, 2 Full bathroom End Unit townhouse located at 103 Manhattan Court in St. Catharines. Instead of living in condo with no yard and privacy, come live in this home for the same price!! This property bursts with character and is brimming with potential. This inviting home features a spacious open concept living area, perfect for entertaining and family gatherings. The warm and inviting interior offers a practical and functional layout, while the finished lower level with an additional bedroom and washroom offers flexibility for a growing family, guest accommodations, or even an income-generating suite.The modern kitchen boasts sleek appliances and ample counter space, making meal preparation a breeze. A Large Bathroom with Double Sinks, Large Windows and Upper Floor Laundry. Single Car Garage with Entry Door Inside Home. Unfinished Basement.LOCATED IN THE HEART OF GARDEN CITY ST.CATHERINES, THIS CHARMING FAMILY HOME IS CENTRAL TO ALL NIAGARA HAS TO OFFER LIKE WINERIES, POPULAR PARKS, BROCK UNIVERSITY, AND OF COURSE THE BEAUTIFUL NIAGARA FALLS. Seller will install new driveway. End property. (id:53661)
1 B721 Galt Island
The Archipelago, Ontario
Galt Island, a lushly treed 2.8-acre island could be one of Georgian Bay's best kept secrets ;two self-contained cottages, two lovely sand beaches, natural sheltered harbours on the eats and west sides of the island, two boat houses plus additional utility structures; and, only 5 minutes from full-service marinas in Parry Sound. The architecturally designed 2-bedroom Main Cottage is sited atop a granite ridge affording spectacular elevated views of the South Channel and Five Mile Bay. Steps down from the main cottage lead past a hot tub deck to large stone patio and on to a welcoming 560sqft 3-bed 1-bath Guest Cottage. The Guest cottage's legal non-conforming full kitchen allows for family or guests to be fully self-sufficient. A network of stone pathways continues past a flourishing vegetable garden, along perennial pocket gardens and down to a large granite flag stone terrace. The waterside patio, ideal for entertaining 'al fresco' overlooks a sheltered harbour with an 820sq.ft. Boat House and a recently installed system of state of the art Kropf docks, decks and slips. A 650sqft Marine Shed/Workshop with a ramp/rail/launch system is sited farther along the shoreline with Mechanical Storage Shed nearby. On the deep water west side of the island, a concrete 'hydro' dock supports a pump house and high and shallow diving boards Groomed trails traverse the forest leading to two sand beaches one, Caribbean cove-like, oriented to the south, the other beach facing north. The cottages are solid & masterfully built and the property has been impeccably maintained. Most of the buildings and docks are wheel chair accessible. Galt Island is close to superb fishing and a mere 5 minutes by boat to Glen-Burney Marina for in town provisioning, dining out, access to exceptional golf courses and home of the renowned "Festival of the Sound" summer music festival. An extensive list of inclusions is available upon request, including boats, mechanical equipment and furnishings. (id:53661)
201 Mcfarlane Crescent
Centre Wellington, Ontario
Wow! This Is An Absolute Showstopper And A Must-See! Priced To Sell Immediately, This Stunning 4-Bedroom Newer Home, Backing Onto A Serene Ravine With A Walk-Out Basement And Less Than 1 Year Old, Offers The Perfect Blend Of Luxury, Space, And Practicality For Families! ((( Boasting Approx 2,938 Sqft Almost 3,000 SQFT Above Grade ))) This Home Offers Breathtaking Views Right From Your Attached Balcony!Enjoy 9' High Ceilings On The Main Floor, Creating An Open And Airy Feel Throughout. The Family Room Features A Contemporary Open-Concept Design And A Custom Feature WallPerfect For Entertaining Or Cozy Evenings In! The Main Floor Gleams With Elegant Hardwood Flooring, And The Chefs Kitchen Is A True ShowpieceComplete With Quartz Countertops, Premium Stainless Steel Appliances, And A Central Island That Ties It All Together!The Master Bedroom Is A Private Sanctuary, Featuring A Spacious Walk-In Closet, A Spa-Like 6-Piece Ensuite, Where You Can Unwind While Soaking In The Ravine Views. All Four Bedrooms Are Generously Sized, With Each Having Direct Access To A BathroomProviding Comfort And Privacy For Every Family Member. Three Full Bathrooms Upstairs Offer A Rare And Convenient Feature!Enjoy The Practicality Of An Upper-Floor Laundry RoomA Must-Have For Busy Families! The Walk-Out Basement Opens Into A Private Backyard, Framing Beautiful Natural Views And Providing Endless Outdoor Possibilities. Whether For Multi-Generational Living Or Investment Potential, This Home Delivers On All Fronts.This Premium, Ravine-Lot Home Is Loaded With High-End Finishes, Exceptional Design, And Is Truly Move-In Ready. Dont Miss OutSchedule Your Private Tour Today And Make This Dream Home Yours! (id:53661)
306 Rhonda Stewart Private
Ottawa, Ontario
Live in comfort and style in this beautiful, newly built 3-bedroom, 2.5-bathroom unit located in a quiet residential area of Stittsville. Perfect for professionals, families, or responsible tenants seeking modern living. This spacious unit features a bright open-concept living and dining area, stylish modern finishes throughout, and plenty of storage space. Enjoy two private balconies offering fresh air and great views. The kitchen and bathrooms are finished with high-quality materials, and in-unit laundry adds to your convenience. Built in 2023, the home offers the benefits of new construction in a well-established neighborhood. Please note: This unit includes several staircases and is best suited for tenants comfortable with stairs. Available immediately. Located close to public transit, schools, parks, and shopping, this home offers both convenience and comfort.*For Additional Property Details Click The Brochure Icon Below* (id:53661)
22 Tolhurst Avenue
Brant, Ontario
Tastefully updated, Character filled 3 bedroom, 2 bathroom Circa 1890 all brick 2 storey home situated on quiet Tolhurst Ave in sought after St. George. Great curb appeal with brick exterior, updated roof shingles 2013, large back deck overlooking peaceful ravine area, & partially fenced yard. The flowing interior layout features 1539 sq ft of living space highlighted by eat in kitchen with eat at island, backsplash, & tile floor, dining area, bright MF living room with carpeting, additional family room / den area, MF laundry, 2 pc bathroom, & welcoming foyer. The upper level includes 3 spacious bedrooms including oversized primary suite, & updated 4 pc bathroom. Unfinished utility style basement houses the mechanicals and provides ample storage. Conveniently located close to amenities, shopping, schools, parks, & more. Easy access to Brantford, Hamilton, 403, & QEW. Rarely do properties in this price range come available. Just move in & Enjoy! (id:53661)
356 Alberta Street
Welland, Ontario
Elegant, Bright and Spacious Just 3 years Old 3 Beds and 2 Full Baths Townhome in a promising neighborhood of Welland. 1397 Square feet. Featuring Master Bedroom on the Main Floor with 4 Pc Ensuite. Very practical for those who are not comfortable with climbing stairs. 9 Feet Ceiling on the Main Floor. Laundry on the Main Floor. Open Concept living and dining. Large Bedrooms. Huge unspoiled finished basement with private entrance offers a great in-Law suite potential. Large backyard. Conveniently located. 3 Minutes drive to shopping like Freshco, Shopper Drug Mart, Tim Hortons and much more. 4 Minutes drive to the King Street and Welland Hospital. Niagara Falls is just half an hour Drive. 25 minutes to the outlet collection mall. Schools are also within a few minutes drive. A Great Home for both the First Time Buyers and investors. 3% Coop Commission. (id:53661)
603 - 1063 Douglas Mccurdy Common
Mississauga, Ontario
Experience luxury living in this stunning 2-bedroom, 2-bathroom corner unit at 603-1063 Douglas McCurdy Common in the heart of Lakeview/Port Credit. Spanning over 1,000 sq. ft., with terrace, (989 sq. ft. interior) this beautifully designed condo boasts 9-foot ceilings and floor-to-ceiling windows, creating a bright and airy atmosphere overlooking protected green space with breathtaking sunsets. The open-concept layout features elegant stone countertops, engineered hardwood flooring, and motorized roller shades in the living room and kitchen, while blackout blinds in both bedrooms provide optimal privacy and endless comfort. Step outside to your spacious private terrace, perfect for relaxing or entertaining. This unit also includes two premium parking spots and access to visitor parking. Rise at Stride offers top-tier amenities, including security and concierge services, on sight management, a fully equipped exercise room/gym, a party room, and an outdoor playground with a BBQ patio. Located just five minutes from Lake Ontario, this home is within walking distance of grocery stores, gyms, and all essential amenities. Commuters will appreciate the proximity to the Port Credit GO Transit station, providing easy access to downtown Toronto and only 20 minutes by car! Don't miss this opportunity to own a luxuriously sophisticated and one of a kind modern condo in one of Mississauga's most sought-after neighborhoods! (id:53661)
7 Bruno Ridge Drive
Caledon, Ontario
Experience the ultimate in stylish living with this beautiful bungalow, situated on an incredible property with breathtaking views. Enjoy sun-drenched spaces and luxurious finishes throughout. The backyard is a true retreat, featuring an in-ground pool with waterfall and slide, a stone patio, pond with dock and fountain perfect for entertaining or relaxing in privacy. Inside, the main level boasts elegant porcelain and white oak flooring, porcelain feature walls in the dining room, and a custom wainscoting feature wall in the primary bedroom. The spacious mudroom includes built-in cabinetry for ample storage. The fully finished basement offers a separate entrance, second kitchen, 2 bedrooms, 2 full 3-piece bathrooms, a large recreation area, wet bar, second laundry room, and sleek porcelain flooring ideal for in-laws, guests, or potential rental income. (id:53661)
1511 - 4011 Brickstone Mews
Mississauga, Ontario
Luxury Building With Many Amenities, Conveniently Located In The Heart Of Mississauga's Downtown Core. This Spacious 1+1 Bedroom Condo With Open Concept Living/Dining Space, With Balcony & Breath Taking Views! Steps To Public Transit & Highway 403/401. Go Bus To Downtown. Walking Distance To Square One, Library, Ymca, College, Entertainment. (id:53661)
5 - 286 Rutherford Road S
Brampton, Ontario
Presenting a premium industrial/commercial unit situated in one of Brampton's most sought-after industrial corporate parks. This strategically located property offers unparalleled connectivity with immediate access to Highways 401, 407, and 410, as well as proximity to public transit and major retail destinations including Costco, Home Depot, and Walmart. Zoned M2, this versatile space is designed to accommodate a wide range of industrial uses. The unit boasts impressive features such as over 20' clear height, a spacious drive-in garage door, and a truck-level shipping door ideal for efficient loading and unloading, including accommodation for 53 trailers. The site offers dual access via Rutherford Road and Hale Road, ensuring excellent traffic flow and operational efficiency. This is a rare opportunity to secure a high-functioning industrial asset in a premier location. (id:53661)
1456 Haws Crescent
Milton, Ontario
Welcome to 1456 Haws Crescent - a renovated showpiece in Milton's sought-after Clarke neighbourhood tucked away on a quiet crescent, this beautifully renovated 3-bedroom, 3-bathroom freehold town-home is packed with wow factor from the moment you walk in. Offering the perfect combination of style, space, and convenience, its ideally located just minutes from top-rated schools, scenic parks and trails, shopping, and major commuter routes including James Snow Parkway and Highway 401. Step inside to a bright and beautifully designed main floor featuring a stunning custom kitchen, sleek laminate flooring, California shutters, and an abundance of natural light. The open-concept layout flows effortlessly between the living, dining, and breakfast areas creating a space that's perfect for both everyday living and effortless entertaining. The entertaining. The chef-inspired kitchen is a true focal point, complete with stainless steel appliances, quartz counter-tops, ceramic floors, and a large island. A walkout leads to the backyard, perfect with a patio, gazebo and artificial turf for summer BBQ's or quiet mornings with a coffee in hand. Upstairs , you'll find three generous bedrooms, including a serene primary retreat with a walk-in closet and a private 4-piece ensuite featuring a soaker tub and separate shower. Two additional bedrooms and a full bath offer space and flexibility for growing families, guests, or home office needs. Additional highlights include a convenient main floor powder room, central air, inside garage entry, and a full basement offering future potential. The driveway provides extra parking, and the family-friendly Clarke neighbourhood is known for its walkability, strong community vibe, and proximity to everything you need. 1456 Haws Crescent isn't just move-in ready its memorable. Stylish, functional, and in a location you'll love, this home is ready to impress. Your next chapter in Milton starts here. (id:53661)
1470 Pinetree Crescent
Mississauga, Ontario
In the heart of Mineola West, this remarkable ravine lot awaits the most discerning of Buyers who are ready to embark on building an unrivalled property spanning 5,333 square feet above grade. Beautifully situated on a private 110 x 150 ft lot surrounded by lush mature greenery, The Credit River, and other exclusive homes, this is an absolute once in a lifetime opportunity for those looking to create utter sophistication in the form of bricks and mortars. Walk the grounds and visualize yourself in your very own dream home with an expansive open concept floor plan, floor to ceiling windows, soaring ceiling heights, the latest in modern smart home technology, and a lower level complete for the entertainer at heart. Envision a luxurious outdoor living experience designed with an in-ground pool, cabana, alfresco dining, and more. Here, your vision can truly unlock a world of possibilities. Being one of South Mississauga's best neighbourhoods, you're within reach of renowned schools including Mentor College private school and Kenollie Public school as well as a Mississauga's Golf and Country Club, Rowing Clubs, Port Credit and Clarkson's restaurants, trendy shops and cafes, and a quick commute to Toronto via the QEW/Go Station. (id:53661)
206-30 Halliford Place
Brampton, Ontario
Bright, stunning, ready to move in corner stacked 2-bedroom townhouse: 2-3 floors in a high demand area of Brampton at Queen Street E & AMP; Goreway Drive, 2 bathroom 1-4pc & 1-2pc, 9 ft ceilings with many upgrades, laminate flooring throughout both floors, granite countertop in kitchen, 2nd floor balcony, 3rd floor Juliet view. 2 parking includes attached garage with remote door opener & 1 surface parking; close to Highway 407, 427, shopping, hospital, conservation area, park, schools, place of worship & transit at door step. Built by the Award-Winning Builder, Caliber Homes. the low maintenance fee includes snow removal, andscape. (id:53661)
23 Valecrest Drive
Toronto, Ontario
Rarely available Valecrest family home nestled on an exceptional 100 ft x 177 ft ravine lot setting in the coveted Edenbridge pocket. Beautifully appointed 4-bedroom, 5-bathroom residence with breathtaking views from every window. Grand Centre Hall entry with 2-storey ceiling opens to a main floor office with a gas fireplace, wainscotting and custom built-ins. Formal living & dining rooms feature gleaming hardwood floors, coffered ceilings or pot lights and views of a canopy of trees. Gourmet eat-in kitchen boasts skylights, granite counters, a breakfast island, top-of-the-line stainless steel appliances, plenty of storage and walk-out to patio. Open concept design expands into a welcoming family room with a gas fireplace and gorgeous garden views! The main floor is complete with a dream laundry/mud room with direct access to a fully functional garage living system with epoxy floors, wall storage, custom integrated cabinets, overhead storage and EV charger. Primary bedroom offers a 6-piece spa ensuite, private office/sitting area, full dressing room, 2 walk-in closets and fireplace. All 4 bedrooms are spacious, bright and have an ensuite bath, large closet with professional organizers and gorgeous views. Expansive lower level has a professional-grade gym set up, media/games room, recreation room, bathroom and spectacular 2,400-bottle wine cellar. Walk-out to a beautifully landscaped backyard oasis perfect for entertaining and is equipped with a built-in gas barbecue, wood-burning pizza oven and fabulous sitting area. Conveniently located within close proximity to James Gardens transit, renowned golf, excellent schools and shopping. Welcome home... (id:53661)
15 Muskoka Avenue
Toronto, Ontario
Discover an excellent investment opportunity with this triplex in the desirable Long Branch neighborhood of South Etobicoke. The property features two spacious 3-bedroom units and one well-appointed 2-bedroom unit. Additional highlights include a detached double garage, a private drive with ample parking, and four separate meters for efficient utility management. Ideally located, you'll enjoy close proximity to the lake, parks, TTC, schools, and shopping, making it a prime investment in a vibrant community. Main floor unit is vacant. (id:53661)
Lower - 341 Ironside Drive
Oakville, Ontario
Welcome to 341 Ironside Drive Basement. Beautifully finished and spacious, this tastefully designed basement offers a separate entrance, two generously sized bedrooms, a stunning bathroom, and a sleek kitchen with stainless steel appliances and high-end cabinetry. Enjoy the large open-concept living/dining area and the convenience of a private laundry room. Includes one designated parking space on the driveway. Located close to schools, parks, trails, shopping, hospital, transit, and more. Tenant to pay 35% of utilities including all utilities and hot water tank rental. (id:53661)
73 Mare Crescent
Toronto, Ontario
Experience modern living with this beautifully updated home offering breathtaking ravine views and seamless indoor-outdoorflow to a spacious walkout deck. Located in the vibrant West Humber community, you'll enjoy easy access to Woodbine Mall, Highway 427,Humber College, and Humber wood Park everything you need is just minutes away. This home is designed for versatility, featuring a fullyfinished walkout basement apartment perfect for extra income or multi-generational living. The main kitchen has been transformed withsleek granite counter tops, an undermount sink, a chic backsplash, and premium stainless steel appliances, all enhanced by the stunningnatural backdrop. Don't miss this rare chance to own a stylish retreat in one of the city's most desirable neighborhoods! (id:53661)
2297 Saddlecreek Crescent
Oakville, Ontario
Executive freehold townhome in Oakville's desired Westmount community. Well landscped with covered veranda at front. Carpet free through all house. This townhome has separate living room and family room. Gleaming darkwood kitchen with quartz countertops, breakfast bar open to family room, second floor has 3 generous bedrooms + 2 full size bathrooms with windows.Primary bedroom ensuite with soaker tub & walk-in closet, upper office area with customer built desk+file cabinet & storage cupboard. Lower level finished in 2020 with 2 extra bedrooms and one bathroom. Walk to schools, shops, dining & hospital.Easy to access to 407,QEW & GO. A True Gem. (id:53661)
121 Whitwell Drive
Brampton, Ontario
Recently completed, legal basement apartment in the Vales of Castlemore. Bright and spacious with large windows, 1 bedroom large enough for a queen size bed and two closets, 1 bathroom with glass shower, includes 1 car parking spot. (id:53661)
2251 Sunnydale Drive
Burlington, Ontario
Stunning Professional Reno!Brand New In-Law Suite!Large Lot With Mature Trees. 3rd bedroom converted to dining and can be converted back to bedroom. Upgraded 100Amp Panel.Newer Windows And Roof.Open Concept Main Flr Hrdwd&Pot Lights T/O.Lrg Kitchen,Quartz Counters&Lrg Quartz Centre Island,Garden doorTo Huge Cedar Deck With Bbq & Gazebo.Living Rm Features Huge Picture Window, Modern Gas Firplace,Live Edge Floating Shelves & B/I Cabinetry. Primary Bdrm Incl Gorgeous 3 Pc ensuite,Modern Fixtures,Glass Shower,W/I Closet,Lrg Windows. In Inlaw Suite.Vinyl Plank&Pot Lights T/O,Kitchen Qrtz Counters & Qrtz Breakfast Bar Lrg Fam Rm With Above Grade Windows.Beautiful 3Pc Bathrm With Heated Flrs in the basement,Modern Fixtures,Glass Shower.Bdrm With B/I Closet. (id:53661)
4 Colchester Avenue
Brampton, Ontario
Charming Family Home In Heart Lake West. Discover the perfect blend of comfort and convenience at 4 Colchester avenue, nestled in the sought-after heart lake west neighborhood of Brampton. This delightful single-family residence offers an inviting atmosphere ideal for families seeking a serene yet accessible location. Situated in a family-friendly community, this home is just steps away from top-rated schools, including Conestoga Public School and Heart Lake secondary school, making morning routines a breeze. Multiple well-sized bedrooms provide personal retreats for all family members and also caters to growing families. The property boasts a well-maintained exterior, offering curb appeal and a welcoming presence on a quiet street. Enjoy proximity to parks, Shopping Centers and easy access to major highways, ensuring all your daily needs are within reach. Great potential to add a separate entrance to finished basement and generate additional income of at least $1,500/month. Don't miss the opportunity to make this charming house your new home. (id:53661)
207 - 716 Main Street E
Milton, Ontario
Enjoy condo living at its Best. The spacious 2 bedroom + den, 2 bath corner unit with large windows is flooded with natural light overlooking amazing escarpment views... perfect for remote work/study. The primary bedroom features a walk-in Closet and 4 piece ensuite. With over 1000 sq ft of modern indoor living space + 40 sq ft balcony is conveniently nestled amongst nearby amenities such as Milton Go, Shopping plaza, Rec centre, golf courses, restaurants, Kelso conservation area and more. Common areas include A rooftop BBQ terrace, party room, guest suite, meeting room and visitors parking. This residence effortlessly marries comfortable gathering areas with peaceful views...a great place to call home. Includes 1 Parking space & 1 storage locker. (id:53661)
205-4a - 230 Lakeshore Road E
Mississauga, Ontario
Prime Office Space for Lease in the Heart of Port Credit. Fully renovated and move-in ready, this brand-new office space is situated on the second floor in one of Mississaugas most sought-after commercial districts. Designed for professionals seeking a modern and professional workspace, this unit offers elevator access for seamless convenience and a private, newly built bathroom for exclusive use. Located on bustling Lakeshore Road East, this office enjoys high visibility and foot traffic, placing your business at the center of Port Credits thriving community. Surrounded by a vibrant mix of shops, dining, and waterfront parks, with easy access to public transit and major highways, this location offers both convenience and prestige. Perfect for office professionals, startups, or established businesses. Dont miss this exceptional leasing opportunity in one of Mississaugas most desirable areas! (id:53661)
207 - 1553 Hurontario Street
Mississauga, Ontario
Professional office space for rent at 1553 Hurontario St, Mississauga, offering one private office room in a professional setting with 24/7 private access through a dedicated side door entrance. An additional office room is also available separately, with the option to combine both for more space. The property features an oversized parking lot with over 10 spaces, ensuring convenience for staff and clients. Located in a prime area with high visibility and easy transit access, the Hurontario LRT is set to be completed soon, further enhancing connectivity. Ideal for professional businesses seeking a secure, accessible, and well-located workspace. (id:53661)
10 Morgan Court
Penetanguishene, Ontario
Top 5 Reasons You Will Love This Home: 1) Established in a tranquil setting with seasonal views of the picturesque Outer Harbour, this property boasts deeded access to the serene waters of Georgian Bay, perfect for those who cherish a lakeside lifestyle, conveniently located less than 10 minutes from the charming shops, restaurants, and amenities of Main Street Penetanguishene 2) Mindfully updated throughout, this home features stylish new flooring in the kitchen and hallway, a modern high-efficiency furnace, and a newer hot water tank, while the laundry room has been refreshed for added convenience; the beautifully renovated bathroom and contemporary light fixtures elevate the home's interior, alongside fresh paint inside and out ensures a move-in-ready experience, plus enjoy peace of mind with a Generac generator for backup power 3) Stunning terrace designed for relaxation and entertainment, complete with skylights that invite natural light, coupled with immaculate landscaping with an automated irrigation system for easy upkeep, the benefit of the lawn currently cut by an automower, and a recently paved driveway accommodating six or more vehicles, along with leaf guards on the eavestrough providing added functionality and low maintenance 4) The attached garage/workshop is a hobbyist's dream, equipped with its own 60-amp electrical panel, fully insulated with high-efficiency spray foam, and featuring a newer insulated garage door, this versatile space is ideal for year-round use 5) Adore the beauty of every season from the show-stopping sunroom, which features expansive windows that bathe the space in natural light, two ceiling fans enhance comfort, and a cozy wood stove ensures warmth during the winter months, along with a garden door leading directly to the backyard, blending indoor and outdoor living seamlessly. 1,808 above grade sq.ft. plus a finished basement. Visit our website for more detailed information. (id:53661)

