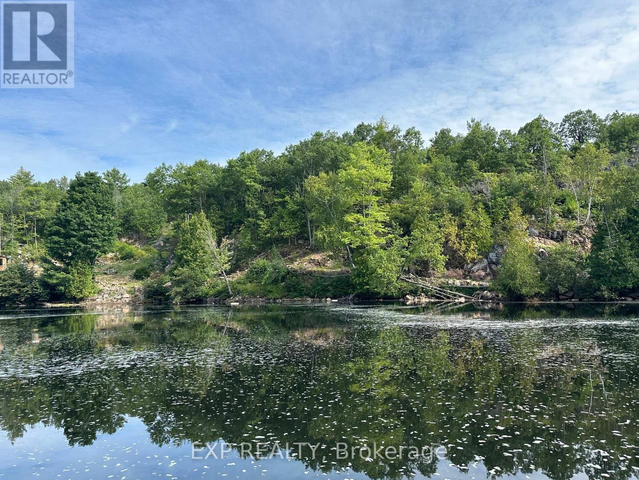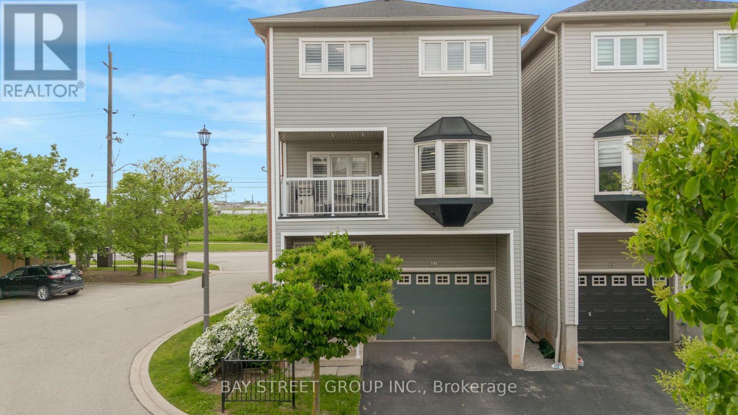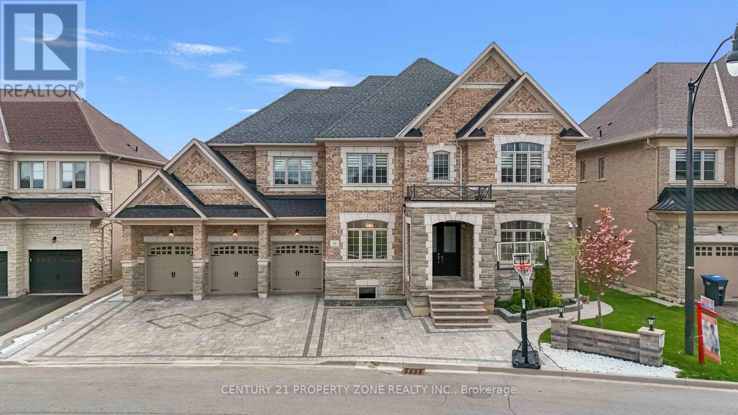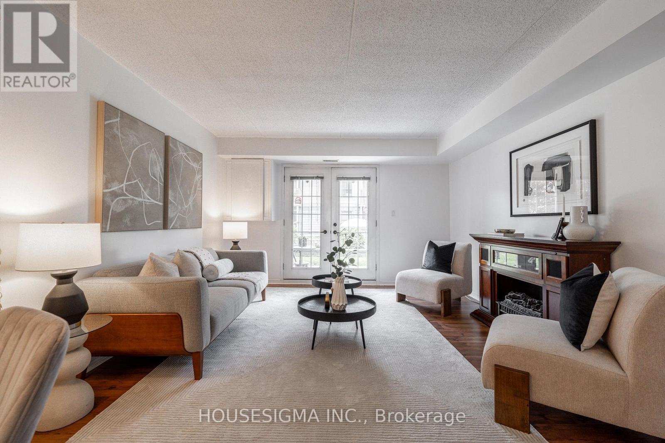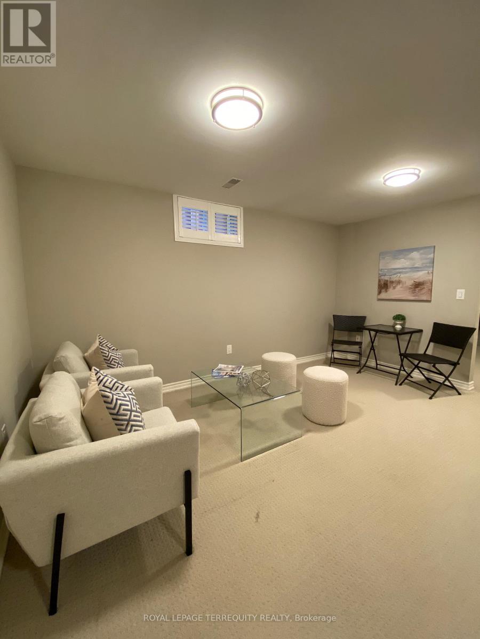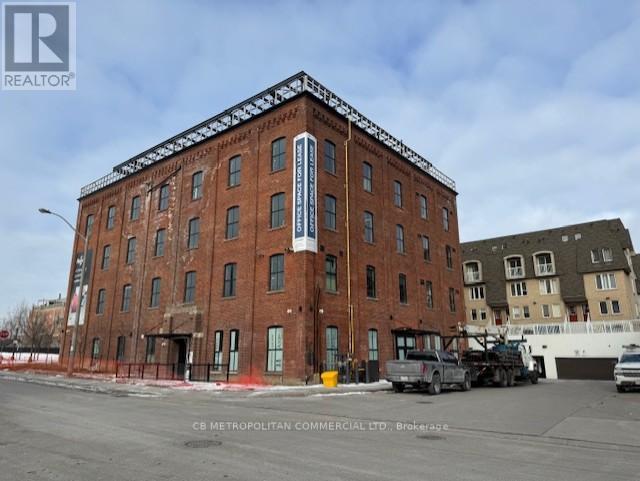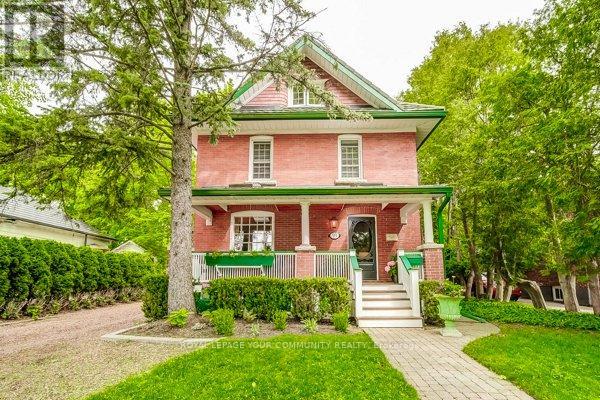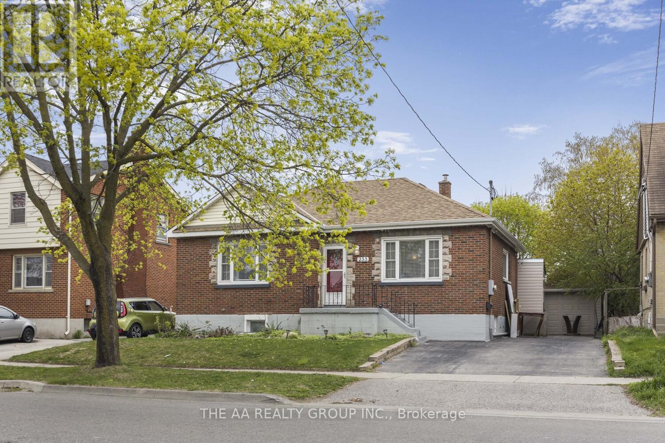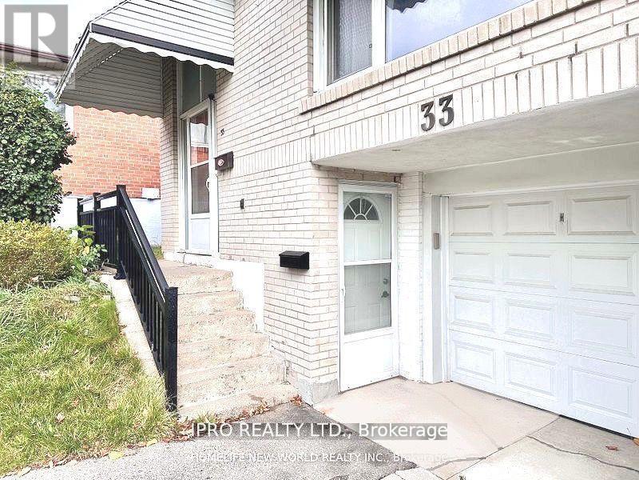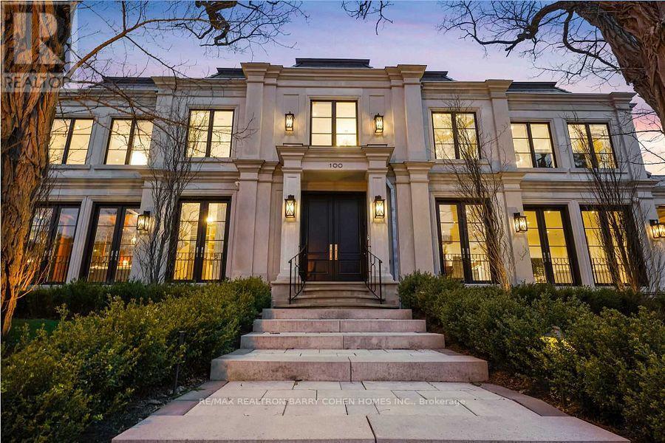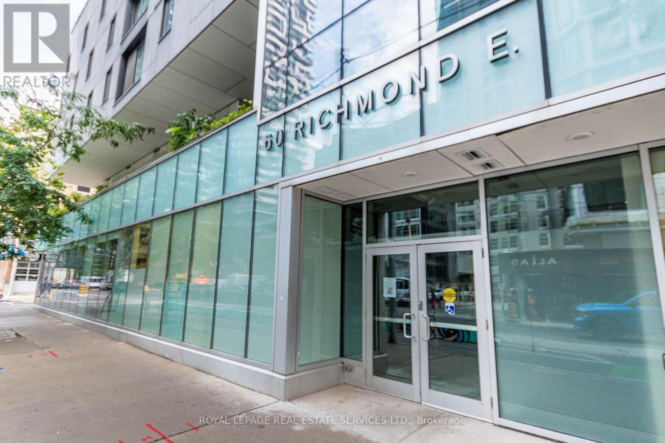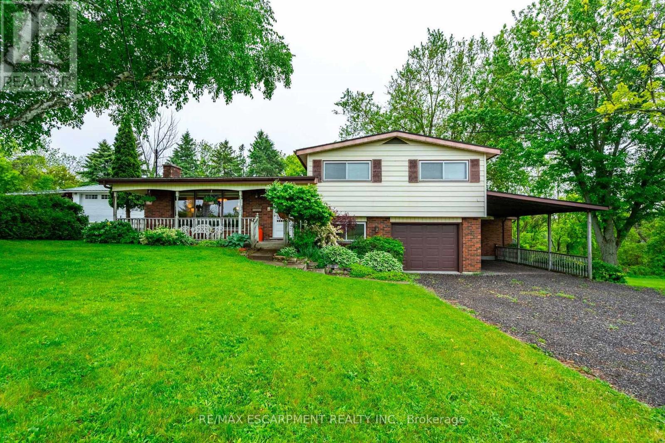3950 Severn River Shore
Gravenhurst, Ontario
Water Access Only. Large riverfront acreage on the Severn River with a new dock, and access to the Trent-Severn waterway. Features a spring-fed lake on the acreage. Small cabin on site. *Highly motivated Vendor.* Hydro One easement. (Vendor take back - favourable financing available). *Showings: Do not walk the property without a scheduled appointment in Brokerbay. *No Road Access*. Directions: North of Wasdell Falls by Timmons Creek (id:53661)
61 - 5090 Fairview Street
Burlington, Ontario
Discover unparalleled style and convenience in this executive 3-bedroom, 3-bathroom detached link residence, perfectly positioned directly across from the Appleby GO Station. Boasting approximately 2,200 sq. ft. of meticulously designed living space (1,521 sq. ft. above grade), this home is a commuters dream and entertainers delight in Burlingtons most coveted enclaveon the border of Oakville and mere steps from transit, trails, parks, schools, and shopping. Upon entry, oversized California shutters frame expansive bay windows, flooding the open-concept main floor with natural light. The gourmet kitchen features sleek cabinetry, quartz counters, and stainless-steel appliances, flowing seamlessly into the dining area and living room. A private balcony with gas BBQ hookup extends your entertaining options outdoors, while main-floor laundry adds everyday convenience. Upstairs, three generously sized bedroomsincluding a sumptuous primary retreat with a spa-inspired ensuiteoffer luxury and privacy. Premium finishes, designer lighting and hardwood floors are carried throughout, creating a cohesive and refined aesthetic. Outside, enjoy low-maintenance landscaping and ample parking (including a double driveway and carport). With direct access to the QEW in under a minute and Burlingtons top amenities at your doorstep, this property truly delivers on the promise of Location, Location, Location. Experience executive living at its finest. (id:53661)
514 - 36 Zorra Street
Toronto, Ontario
Excellent opportunity for a lovely & bright 1+1 bedroom condo with parking & locker included (locker conveniently located on same floor as unit)! Clean & Modern finishes throughout with a large spacious den/office area, stackable laundry and ample storage throughout! Laminate flooring throughout, quartz countertop with undermount sink, track lighting in kitchen & glass sliding doors in bedroom. Conveniently located near Kipling & Mimico GO station, Gardiner Expy, Hwy 427, Costco & more. (id:53661)
30 Sister Oreilly Road
Brampton, Ontario
Welcome to this 5359 sq ft above grade, 5 + 1 bed, 5-bath luxury detached home in a prestigious Brampton neighborhood, loaded with over $300K in premium upgrades and $150K in interlocking and landscaping. This masterpiece features 10 ft ceilings on the main floor and 9 ft ceilings on the second level and basement, along with a custom gourmet kitchen boasting a 12-ft island and walk-in pantry. The home is adorned with hardwood flooring throughout, an elegant oak staircase, pot lights, crown molding, wall paneling, and a custom fireplace feature wall. All bedrooms offer ensuite access, ensuring comfort and privacy throughout. A separate entrance leads to a full basement with rental potential, providing flexibility for multi-generational living or future income opportunities. This impressive home features a 4-car garage, an expansive driveway, and a generous backyard ideal for both entertaining and everyday enjoyment. Perfectly located just minutes from Caledon, Bolton, and Vaughan, it offers a rare blend of luxury, space, and exceptional value. (id:53661)
117 - 2010 Cleaver Avenue
Burlington, Ontario
Welcome to Forest Chase A Hidden Gem in the Heart of BurlingtonDiscover the perfect blend of Muskoka-inspired charm and modern condo living at Forest Chase, located in one of Burlingtons most sought-after neighbourhoods. This well-maintained low-rise community is surrounded by mature trees, landscaped courtyards, and a quiet, welcoming atmosphereall just minutes from essential amenities.This 771 sq ft one-bedroom plus den condo offers a bright and functional open-concept layout designed for comfort and versatility. The spacious living and dining area is ideal for entertaining or relaxing, while the den provides the perfect flex space for a home office, guest room, or hobby area.Enjoy in-suite laundry, a cozy four-piece bathroom, and plenty of natural light throughout. Step out onto your private patio, which opens to a beautifully landscaped courtyarda tranquil spot to enjoy your morning coffee or unwind after a long day. The unit is situated above an underground parking garage, combining practicality with peaceful outdoor space.Additional highlights include ample visitor parking, a secure community mailbox system, and a pet- and BBQ-friendly environment. Conveniently located within walking distance to plazas, grocery stores, restaurants, and just a short drive to downtown Burlington and the lakefront.Whether you're a first-time buyer, downsizer, or investor, this stylish condo offers incredible value in one of Burlingtons best-kept secrets. *****Special assessment has been paid in full (id:53661)
Basement - 3036 William Cutmore Boulevard
Oakville, Ontario
Move in immediately! WOW RARE 9 FEET CEILING! BRAND NEW RENOVATED NEVER LIVED IN. Spacious 2 bedrooms with Seperate enterance aprtment, washroom, laminate flooring! Bright and spacious with large windows, 3 Big Closets in the Living Room. Nestled in the upscale and trendy Joshua Creek neighbourhood. Excellent Location To 403, QEW & 407.1 Mins to Shoppers and TD Bank, 4 Mins to Costco/Terra Super Market, 8 Mins to Walmart & Sheridan College, 12 mins to Square One. Future T&T is coming close by. Best School: Munn's PS, St.Ignatius of Loyola SS, Marguerite D'Youville Elementary School. Welcome A Young Professional Or Student. (id:53661)
Lower - 20b Lunness Road
Toronto, Ontario
Conveniently located in the vibrant Alderwood, Etobicoke area, this stunning, clean and modern 1 bedroom + den unit with full sized kitchen is just perfect for the discerning single or couple. The versatile den space adapts to your lifestyle - transform it into a productive work-from-home office, comfortable guest room for visitors, organized storage area, or your personal home gym. Bright and airy, the open concept living space features an updated washroom with tub, larger closet & storage space, and private (exclusive use) of your own ensuite washer and dryer. Cozy warm floors with neutral carpet and paint tones create a welcoming atmosphere. This quiet, calm soothing environment offers the ideal space for remote work yet is perfectly positioned for hybrid schedules with easy quick access to GO, TTC, just a few minutes walk to bus stop, and Hwys Gardiner, QEW or 427 (perfect for quick trips to Pearson airport for weekend or longer trips). Fantastic local shops, restaurants & park nearby or close to Sherway Gardens for all your finer retail options. No smoking or pets. 40% utilities. Parking may be nearby, but is not on property or included. (id:53661)
300 - 30 Powerhouse Street
Toronto, Ontario
Historic GE Office building, FULL FLOOR, with polished concrete floors, 12 ft clear ceilings, and windows/views on 4 sides, Handicap access and washrooms (id:53661)
59 Roseview Avenue
Richmond Hill, Ontario
This private, park-like oasis is a true gem. Just a short walk to Yonge Streets amenities, transit, and the nearby GO Train, this beautifully landscaped 147 ft lot features a fully renovated 3-storey home and a detached two-car coach house with garden shed. Above the coach house is a bright retreat ideal as an artists studio, reading nook, playroom, or relaxing hide away reinforced with two steel columns and an I-beam for added strength. A cedar-lined front porch welcomes you into the timeless red brick main home, offering 12 rooms, 4 stunning bedrooms, an office, and 3 renovated baths. The lower level, with a separate entrance, includes a cozy rec room, ample storage, and a large workshop. The custom solid wood kitchen boasts cherry flooring, a center island, and granite counters. Built-in cabinetry enhances both the kitchen and third-floor bedroom, while charming window benches offer added storage and character. Hardwood floors flow throughout all three levels. Bathrooms are renovated to hotel standards with glass shower, a freestanding tub, and heated floors for added luxury. Though currently a single-family residence, Richmond Hill supports rental properties. The separate lower level and the coach house loft offer great potential for a secondary suite. Step onto the generous back deck through double garden doors and enjoy the lush, treed, and landscaped backyard. A custom iron gate provides added privacy, while the steel roof offers peace of mind with a 50-year warranty. This is a rare opportunity to enjoy a blend of traditional charm and modern convenience in a serene yet central location. Visit 59 Roseview Avenue there are no disappointments here! Be sure to view the link above for the virtual tour. (id:53661)
46 Cranleigh Drive
Markham, Ontario
Beautiful 4 bedrooms home in highly sought after Unionville Neighborhood. This home features main floor office and basement access from garage. Main floor features Upgraded kitchen with SS appliance, freshly painted, and main floor laundry. Basement has living, family room, and one office. Directly access to garage. Roof 2018, 2nd floor hard wood floor 2018, carpet 2018. 4 car driveway, no sidewalk. Tree covered backyard to enjoy private outdoor living! Steps to best schools: Coledale PS, St Justin Martyr Catholic Elementary School, and Unionville high school. Mins to shops, restaurants, first markham place commercial center. (id:53661)
35 Pine Park Boulevard
Adjala-Tosorontio, Ontario
Nestled on a spacious 246.71x136.97 ft lot, this all-brick raised bungalow offers the perfect blend of privacy, functionality, and charm. The property backs onto a forested area, providing a peaceful and picturesque backdrop with no rear neighbors.Whether you're sipping coffee on the back deck or tending to the garden, the tranquil surroundings make this home a true retreat from the everyday hustle.Inside, the main level is bright and inviting, featuring two well-sized bedrooms. The primary suite includes a 3-piece ensuite, while the second bedroom is conveniently located next to a 4-piece bathroom, making it ideal for family or guests. The open-concept living and dining areas offer a seamless flow, with large windows that bring in plenty of natural light and beautiful views of the backyard and woods.The fully finished lower level extends the living space, providing incredible versatility. It features two additional bedrooms, an updated 3-piece bathroom, and a spacious rec room with a cozy woodstoveperfect for relaxing on chilly evenings. This level also includes a separate walk-up entrance through a boot room, leading directly into the oversized 3-car garage. With its layout and private access, the lower level offers great potential for an in-law suite.The garage is a dream for hobbyists and car enthusiasts, featuring a dedicated workshop and a rear garage door that provides easy access to the backyard. Whether you need extra storage, a workspace, or a place to keep outdoor equipment, this garage delivers.Situated in one of Everetts most desirable locations, this home offers a rare opportunity to enjoy space, privacy, and convenience while being close to local amenities, parks, and schools. (id:53661)
802 - 25 Town Centre Court
Toronto, Ontario
Welcome to this spacious and stylish 2+1 bedroom condo offering 1,060 sq ft of well-designed living space, plus a 60 sq ft balcony. This modern split-bedroom layout features two full bathrooms, ensuite laundry, and a bright open-concept living and dining area with stunning north/east-facing views. The kitchen is fully equipped with a fridge, stove, built-in dishwasher, range hood, wine rack, and plenty of cabinetry for storage. Enjoy your morning coffee or unwind in the evening on the private balcony overlooking the rooftop garden and BBQ area. The unit comes partially furnished, making your move-in easy and convenient. Residents have access to a full range of amenities, including an indoor pool, hot tub, sauna, and a fully equipped fitness centre. Comes with underground parking and is just a short 3-minute walk to transit. (id:53661)
Main - 524 Rouge Hills Drive
Toronto, Ontario
Prime West Rouge Lakeside Community !!! Exclusive Main Floor Lease in a Charming Bungalow ...Nestled on a Quiet, Prestigious Street Surrounded by Elegant Ravine Homes! This Lease Includes Only the Spacious Main Floor, Featuring 3 Bright Bedrooms, 1 Modern Kitchen with Ample Cabinetry, Cozy Dining Room, 1.5 Bathrooms, and Convenient Ensuite Laundry. Sun lit Spaces with Large Windows Invite Abundant Natural Light. The Lower Floor is a Separate Rental Unit with Independent Access. Prime Location on a Low-Traffic Crescent, Steps from Top-Rated Schools, TTC Buses, Local Shops, Black Dog Pub, Restaurants, GO Train, Rouge River, National Park, Beach, and Scenic Waterfront Trails Along the Lake! An Affordable Opportunity to Call This Lakeside Main Floor Gem Your Home! (id:53661)
233 Mcnaughton Avenue S
Oshawa, Ontario
Charming 3+1 bed, 2 bath bungalow in Central Oshawa with a bright main floor, finished basement with walk-out, and huge fenced yard. Features include hardwood floors, spacious kitchen with SS appliances, potential in-law suite, and plenty of storage with 3 sheds and a detached garage. Great location near schools, parks, transit, and easy access to Hway 401. Move-in ready with room to grow! (id:53661)
2 Marathon Avenue
Vaughan, Ontario
Meticulously maintained 3-bed, 4-bath family home commands a stunning 37.5-ft landscaped corner lot. Gleaming wood floors, pot lights and natural light flood the open, airy layout, creating an inviting space to live and entertain. Host memorable gatherings in the spacious living/dining room overlooking the front yard, or cook and entertain in the bright, open-concept kitchen upgraded with stainless steel appliances, breakfast area and walk-out to the deck. Step outside to the sunny, west-facing, fenced backyard perfect for relaxing or outdoor fun. Upstairs, the primary bedroom offers a walk-in closet with a 4pc ensuite bathroom featuring a deep jacuzzi tub with 12 jets and separate glass shower. Additional generously sized bedrooms offer plenty of room for work, rest, and storage. The finished basement adds even more appeal, featuring an additional living space to host family game night and a convenient 2-piece bathroom and laundry area, rounding out this fantastic home with a flexible, functional design. **EXTRAS** Other Highlights Incl: S/S Kitchen Appliances (2018), Patterned Concrete Driveway & Walkway, Roof (16), Furnace (17), Staircase W/Iron Pickets. (id:53661)
Room 2 - 33 Yatesbury Road
Toronto, Ontario
Enjoy living in the fabulous prime Bayview Woods-Steeles community with this private entrance 2 bedroom apartment. Please note, this apartment listing is for bedroom number 2 only and all common areas such as kitchen, 3pc bathroom, and living/ dining areas are shared. Bedroom number 1 is already leased separately. This basement suite is complete with its own fully-equipped move-in ready kitchen and laundry machines. You will notice the high ceiling and large above grade windows allowing for plenty of natural light into the kitchen, living and dining area. This fantastic location is close to Toronto's major transportation arteries with a short drive to Hwy 404, 401 and 407 ! Also note that it is only 3 min walk or 4 min drive away from the bus station going to Old Cummer Go station and the stations on the TTC subway Purple line. The room comes furnished, along with the common areas, Ideally perfect for students or singles ! What are you waiting for ? Available August 1st 2025 with easy showings. (id:53661)
1207 - 21 Widmer Street
Toronto, Ontario
Luxury Living In The Heart Of Downtown Toronto, 1 Bedroom And 1 Bathroom, 636 Sq Ft Suite In The Entertainment District, Offers Compact & Functional Modern Style Living With W/O To Balcony, 9 Ft Ceiling, Modern Kitchen / Cabinetry & A Pleasing City View. (id:53661)
Lower - 5 Sepia Drive
Toronto, Ontario
Gorgeous 2 Bedroom + Den LEGAL Apartment Close To Seneca College, 404/DVP & Fairview Mall, In The Nice And Quiet Pleasant View Community. Noise/Sound Proof Between Units. Legal Licensed Unit Meets Ontario Building Code, Fire Code and ESA Approved Which Added Safety for Your Peace of Mind. Eat-In Kitchen Equipped with Brand New S/S Gas Stove and Range Hood. Vinyl Floors Throughout Easy to Clean and Take Care! Large Fenced Backyard For You To Enjoy Sunday Afternoon Barbecue. Steps To Bus Stop, Excellent Schools, Groceries, Restaurants, Library And Park. Enjoy Swimming Pool And Indoor/Outdoor Ice Rank At The Pleasant View Community Center. Close to Hwy 404/DVP & 401 Ideal for Commuters. Non-Smokers And No Pets Please. (id:53661)
100 Ardwold Gate
Toronto, Ontario
Step into a world of exclusive, modern luxury at this timeless Casa Loma estate. Spanning 7,000 + square feet, this custom-built residence, completed in 2019, is a masterpiece of comfort and sophistication. With 4+1 bedrooms and 7 bathrooms, every inch of this home is designed with meticulous attention to detail. The property boasts an array of luxurious features, including an elevator to all levels, a primary suite with a private terrace, his and hers walk-in closets and a 7 piece spa-like bathroom, offering a sanctuary of relaxation. Each additional bedroom features its own private ensuite. Perfect for entertaining, with a temperature-controlled wine displays in the dining room. Multiple gas fireplaces. This exceptional estate presents a unique opportunity for discerning buyers seeking the ultimate in aesthetic and lifestyle excellence. Situated on one of Toronto's most coveted streets, enjoy tranquility of a ravine like setting while being just a short walk from Forest Hill Village, parks, schools, and TTC transit, with easy access to downtown Toronto. (id:53661)
2508 - 50 Charles Street
Toronto, Ontario
The "Hermes Building" Luxury Condo At One Of The Most Popular Areas To Live In Downtown. Laminated Floor Throughout. Functional Layout With No Waste Space. West Facing, Floor To Ceiling Window With Spacious Balcony. Walk To Both Subway Lines, Bloor/Yorkville Shops, U of T, U of T Ryerson, Museums Restaurants, And More. Two Floors Of Amenities Include: Fully Equipped Gym, 24 Hrs Concierge, Yoga Studio, Rooftop Lounge, Outdoor Pool, Party/Media/Meeting Rooms & Much More. (id:53661)
3315 - 85 Wood Street E
Toronto, Ontario
Modern AXIS Condo at the Core of Downtown, 9-foot ceiling, floor-to-ceiling windows, Open-Concept Kitchen. Next to TMU, Walk To Loblaws, UofT, Subway, Restaurants, and more. Great Amenities, professional and large Gym, Rooftop Garden with BBQ, and Outdoor Common Area Terrace. (id:53661)
50 Grove Avenue
Toronto, Ontario
Talk about pride of ownership, this one scores high across all categories. First, you'll fall in love with the gorgeous victorian townhouse curb appeal. Next, it makes great money sense, as you're pulling in approximately $90,000 in NET income and a 5.5% Cap Rate. Tenant quality is also fantastic as it's a true downtown 4plex with all units above ground attracting professional applicants. Detached garage parking off the laneway clears the path for your potential 1250 square foot LANEWAY HOUSE that you could rent out for well over $3,000. Finally, Trinity Bellwoods is arguably Toronto's most vibrant neighbourhood, so you've definitely taken care of location, location, location. I would say overall, the property condition could use some improvements. But there have been plenty of renovations. Full gut reno of third floor unit and front unit on the second floor, kitchens, bathroom, flooring etc. Some updates on the second floor rear unit. The main floor tenant has been there a while, so not much there. The basement could use finishing to maximize rental potential. The electrical is copper, but updating to a 200 amp system is worth it, furnace, roof and A/C are mid life and the garage is original construction. So, it wouldn't take you much to make this into a 9 out of 10, as nothing is perfect:) Recent 2025 improvements to the common areas including new front porch. You can find the full list pf features and improvements attached. It would require a hefty down payment of 20% plus closing fees and land transfer tax, but you could move in yourself to the large two bedroom, main floor unit with a massive backyard and garage parking. After paying your mortgage, property tax and utilities and subtracting for your rental income from the other three units, you could be living, all in, for less than $1,500 per month. This property has mass appeal in Seller markets, so take this opportunity to reward yourself with a savvy investment decision that checks all the boxes. (id:53661)
1b And 2a - 60 Richmond Street E
Toronto, Ontario
A bright and spacious open-concept retail space with an outdoor area along with a main level commercial exposure. Centrally located between Church and Yonge St, this main AND second-floor retail space is open to many different options and uses. A main level commercial retail unit of approximately 800 sq ft PLUS 2200 sq ft of open plan area with an option for an outdoor space adjacent to the unit. Potentially good fits for: Daycare (outdoor space available), Gym/yoga studio, open concept classes such as Art or Pottery. Note: NO food uses, billiards, or cannabis. (id:53661)
1712 Vittoria Road
Norfolk, Ontario
Welcome to 1712 Vittoria Road, a beautiful three-bedroom, one-and-a-half-bathroom home with an amazing above-grade nanny suite. Perfectly equipped for a multi-generational family or an amazing rental opportunity. Sitting on 0.385 acres, this great home has a lush backyard with a sizable shed and backs onto the Vittoria Conservation Area, providing incredible privacy. The living room features a cozy wood-burning fireplace, framed by large windows that flood the space with natural light. Off the living room is a well-appointed dining area and kitchen with plenty of storage space. Sliding doors from the kitchen lead to your indoor oasis. Sit in your spacious sunroom, complete with a hot tub and a charming lounge area where you can take in the backyard views of the Conservation Area beyond the trees. On the second floor, there are three bedrooms and a four-piece bathroom. In the basement, you will find a large office area and a tastefully updated laundry room with access to the annex apartment off to the west side of the house. In the lower level of the house, youll enjoy the spacious family room complete with a two-piece bathroom. Enter the annex apartment using the separate entrance off the driveway or one of two entrances available from the main house. This lovely apartment has one large bedroom with a four-piece bathroom. There is a lovely oak kitchen, a bright and airy family room with a walkout to the backyard and a gas fireplace. This beautiful apartment also offers a large unfinished basement for storage and the option to finish it for additional living space. Located just minutes from Port Dover and Long Point on Lake Erie, this home offers easy access to sandy beaches, scenic spots and the best freshly caught perch dinners around. RSA. (id:53661)

