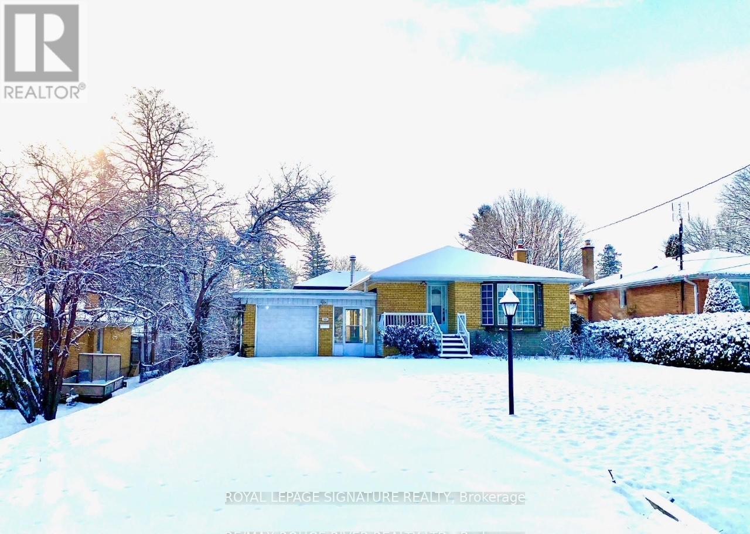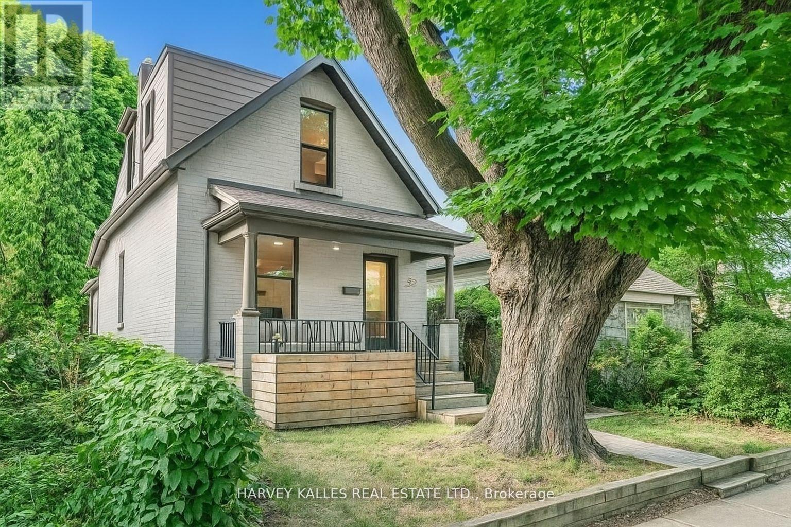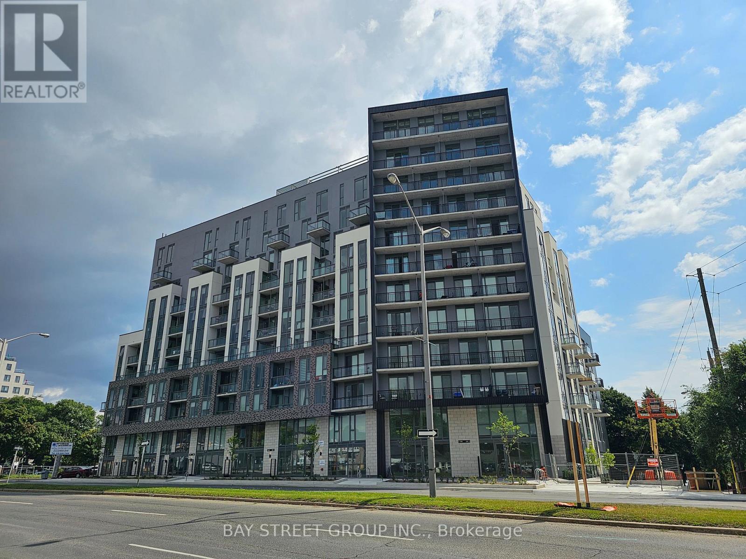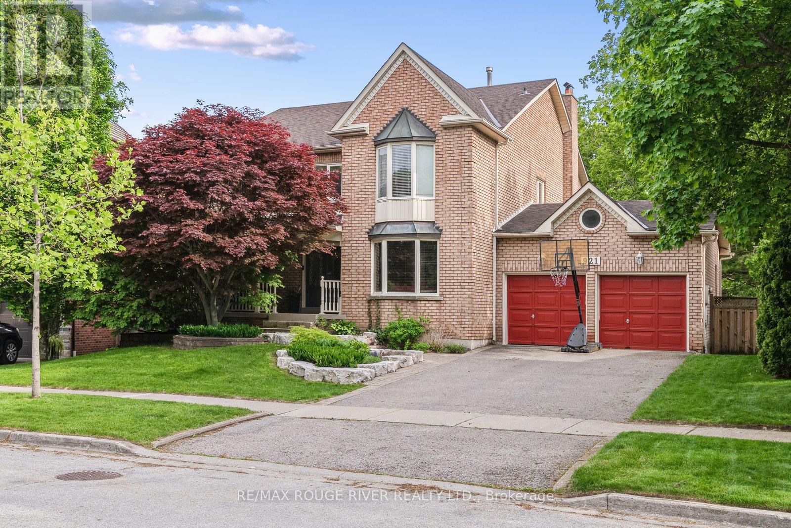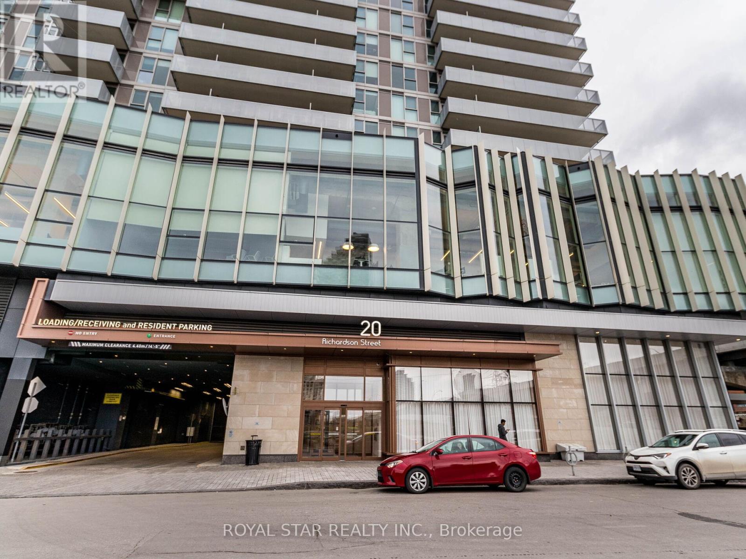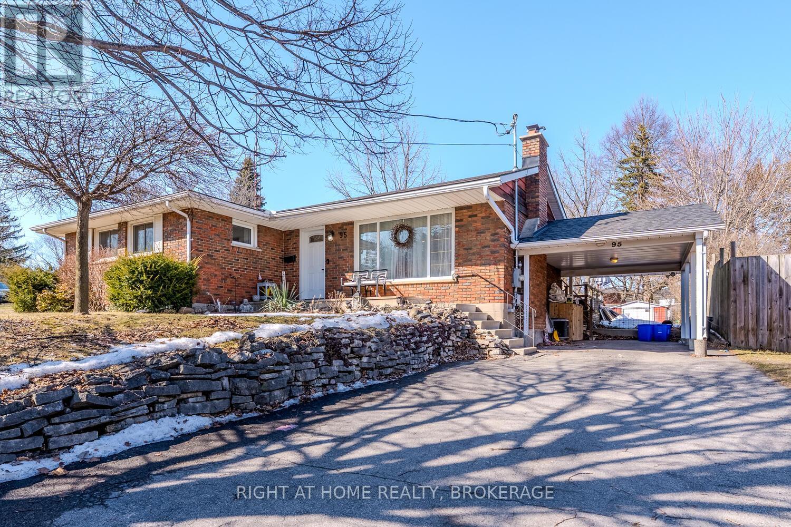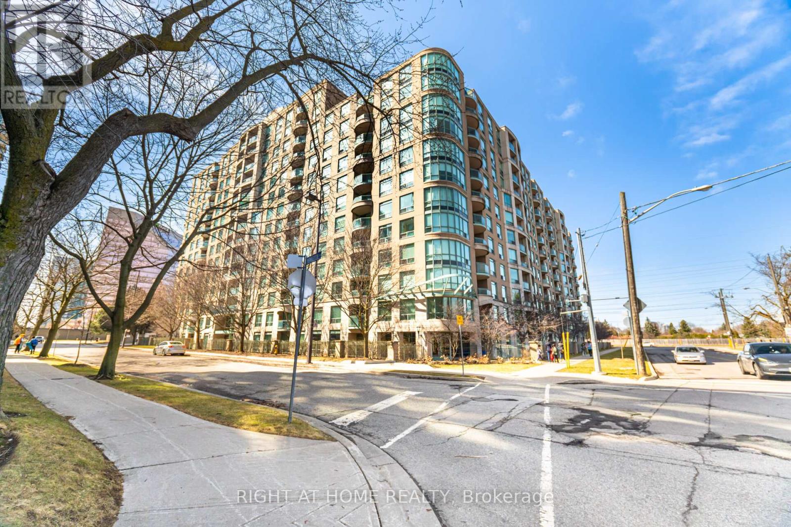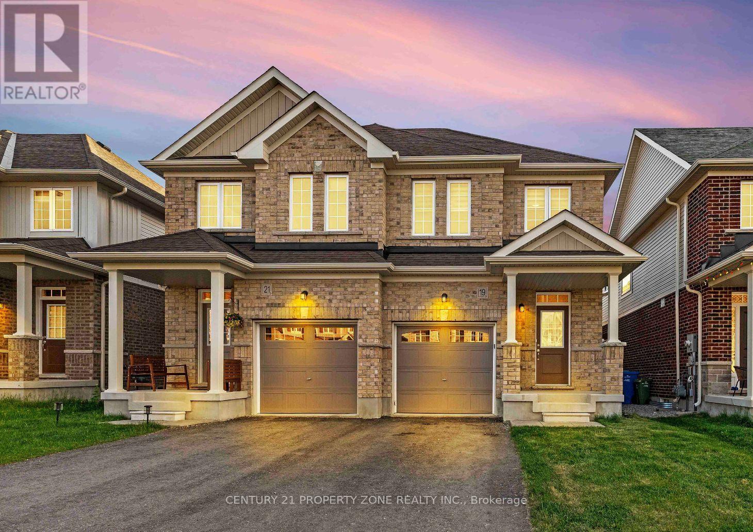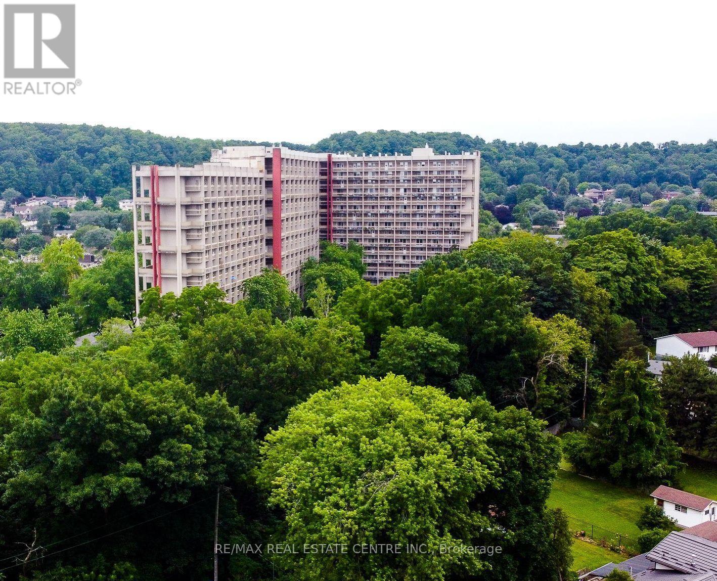1324 Shore Acres (County Rd 3) Drive
Innisfil, Ontario
Welcome to this beautifully maintained and lovingly cared-for bungalow, nestled in a sought-after, family-friendly community just moments from the shores of Lake Simcoe. This charming home features a spacious double car garage and sits on a large, lush property that offers the perfect balance of privacy and functionality. Enjoy your own backyard oasis with an inviting inground pool, a thriving vegetable garden, mature fruit trees, and plenty of space for outdoor entertaining. Whether you're hosting a summer barbecue or relaxing under the stars, this property has it all. Located close to an abundance of amenities, schools, parks, and more. This is the ideal setting for growing families or anyone seeking a peaceful lifestyle with modern conveniences nearby. Don't miss this rare opportunity to own a piece of paradise! (id:53661)
10 Sunrise Ridge Trail
Whitchurch-Stouffville, Ontario
This 2,827 sq. ft (per MPAC) 3-bedroom bungaloft in the gated Emerald Hills Golf Course Course community offers low-maintenance living with condo fees of $982.43/month, covering water, sewage, community snow removal and access to the clubhouse, pool, hot tub, sauna, tennis courts, exercise room, meeting room, party room with kitchen, and outdoor children's playground and MORE! The exterior features an appealing, landscaped front entry with decorative double glass doors, a transom window, and a brick-and-stone facade with stucco accents. It also includes an irrigation system, powder-coated steel fully fenced yard, a large raised deck, and a double car garage. Inside, the main floor boasts a spacious foyer and 11' ceilings. The formal living room features a bayed window wall, flooding the space with natural light. Hardwood floors, California-style shutters, and extended height interior doors enhance the main living areas. The dining room enjoys a large window, while the kitchen offers maple cabinetry, granite countertops, stainless steel appliances, including a new fridge (2024). The breakfast area has a garden door leading to the deck, and the family room includes a gas fireplace, pot lights, and a large window overlooking the yard. The spacious principal bedroom has hardwood flooring, a tray ceiling, large windows, two walk-in closets with custom organizers, a seating area, and access to the deck. The ensuite includes a soaker tub, shower, and heated floors. Additionally, there is a second bedroom, a 4-piece bathroom, and a main floor laundry room with direct garage access. Upstairs, a grand curved staircase leads to the loft bonus room overlooking the main floor. The third bedroom features a large window and closet, and a 4-piece bath completes the upper level. (id:53661)
Bsmt - 24 Peacock Trail
New Tecumseth, Ontario
Absolutely Stunning Brand New Legal Basement Apartment. Featuring 1 Bedroom, 1 Bathroom, Custom Kitchen With Quartz Counters, Stainless Steel Appliances, Ensuite Laundry, Laminate And Pot Lights Thru-Out. Private Side Separate Entrance With Interlock Walkway. Great Location, Close To Vibrant Shopping Centre, Hwy 400, Parks, Nottawasaga Golf Course. A MUST SEE! (id:53661)
31 Thornbank Road
Vaughan, Ontario
This sprawling, classically designed mansion has a gated front entrance to a circular courtyard with formal gardens, sprawling 100 ft X 302 Ft And back to the Prestigious 'Thornhill Golf Club' Professionally Interior Designed & Furnished - 6+1 Bedrooms,10 Washrooms- Showcasing A Grand Cathedral Foyer, Magestic Archways And 11 Ft & 10 Ft Ceilings with Elevator, Multiple Walk-Outs To Terraces & Enclosed- Veranda Overlook The Backyard Retreat & Swimming Pool Oasis, professional landscaping, heated driveway and surrounding wrought iron fencing with an entrance gate, Kitchen highlights include a hardwood floor, granite counters, a large centre island/breakfast bar with an integrated sink, a pantry, pot lights, a detailed decorative ceiling, custom backsplash, high-end stainless steel appliances, a built-in desk, arched windows, and a sliding door walkout to a covered patio. Off the kitchen is a covered outdoor loggia in Italian with a wood-burning fireplace. The living room features a hardwood floor, crown moulding, a wood-burning fireplace with detailed plaster surround, a ceiling medallion and chandelier, and two arched double garden-door walkouts. In the dining room, highlights include a hardwood floor, crown moulding, a chandelier and two arched windows. The office features rich wood walls, a coffered wood ceiling, wall sconces, floor-to-ceiling built-in shelves, and two double-door walkouts to the front. The backyard has a covered patio, an inground pool, a three-piece bathroom, a cabana, an inground hot tub, a large lanai with a wood-burning fireplace, an outdoor kitchen with stainless steel appliances and a dining area, fountains, gardens, a potting shed, and lawn space. The lower level wine room,700-bottle wine cellar features cabinetry, counter space, exposed brick walls and ceiling, a tile floor, a games room and a sound-proof movie theatre. It also comes with a 3 car garage and 12 parking spaces. (id:53661)
Lower - 524 Rouge Hills Drive
Toronto, Ontario
Prime West Rouge Lakeside Community !!! Exclusive Walk-Out Basement Lease in a Charming Bungalow ... Nestled on a Quiet, Prestigious Street Surrounded by Elegant Ravine Homes! This Lease Includes Only the Spacious Walk-Out Basement, Featuring 2 Bright Bedrooms, 1 Modern Kitchen with Sleek Appliances and Ample Cabinetry, 1 Full Bathroom, and Convenient Ensuite Laundry. Sunlit Spaces with Large Windows and Direct Outdoor Access Invite Abundant Natural Light and Seamless Enjoyment of the Scenic Surroundings. The Main Floor is a Separate Rental Unit with Independent Access. Prime Location on a Low-Traffic Crescent, Steps from Top-Rated Schools, TTC Buses, Local Shops, Black Dog Pub, Restaurants, GO Train, Rouge River, National Park, Beach, and Scenic Waterfront Trails Along the Lake! An Affordable Opportunity to Call This Lakeside Walk-Out Basement Gem Your Home! (id:53661)
58 Myrtle Avenue
Toronto, Ontario
A stunningly updated detached home in the heart of vibrant Leslieville, 58 Myrtle Avenue seamlessly blends timeless charm with modern comfort. The open-concept main floor is bright and welcoming, featuring hardwood floors, pot lights, and oversized windows that flood the space with natural light. The stylish eat-in kitchen is a standout, offering custom cabinetry, stainless steel appliances, a large island for casual dining and prep, and a seamless walkout to a newly landscaped, extra-deep, 150-foot backyard with lush greenery and a large entertainers deck ideal for hosting or unwinding in your own private oasis. Upstairs, youll find a tranquil primary bedroom with custom built-ins, a spacious second bedroom, and a thoughtfully renovated bathroom. The separate-entry lower level offers incredible flexibility, with a third above-grade bedroom, rec room or office space, kitchenette, and laundry perfect for extended family, guests, or rental potential. Laneway access provides two-car parking and the exciting potential for a future laneway house (report available). Just steps to TTC, parks, shops, and Leslievilles best restaurants and a short stroll to the beach. A rare opportunity in one of Torontos most beloved neighbourhoods. (id:53661)
323 - 90 Glen Everest Road
Toronto, Ontario
Stunning Two-bedroom, Two-bathroom Condos With Modern Designs And Unbeatable Amenities In East Toronto! These Homes Feature Sleek Built-in Appliances, Quartz Countertops, And Laminate Flooring Throughout, Ensuring Both Style And Functionality. Enjoy Bright Views Through Floor-to-ceiling Windows And Relax On Spacious Balcony. Amenities Include Rooftop Patios With Bbqs, Gyms, Yoga Studios, Pet Washrooms, And 24-hour Concierge Services. Steps From Parks, Trails, Restaurants, And Shops. With Easy Access To Ttc, Scarborough Go, And Major Highways, Commuting To Downtown Toronto Is A Breeze. Ideal For Professionals, Small Families, And Nature Lovers, Provide The Perfect Balance Of Urban And Serene Living. (id:53661)
921 Duncannon Drive
Pickering, Ontario
Welcome to this stunning 5+1 bedroom, 4-bathroom home nestled in one of Pickerings most sought-after neighborhoods, backing onto a serene ravine lot. With over 3,300 sq. ft. of beautifully designed living space plus a fully finished walk-out basement, this home offers a perfect blend of elegance, functionality, and natural beauty.The heart of the home is the chef-inspired kitchen, featuring stainless steel appliances, a large island, ample cabinetry, and a butlers pantry that connects to the formal dining room, ideal for hosting. The bright breakfast area opens to a covered deck with picturesque ravine views, perfect for morning coffee or family barbecues.The main floor is rich in character with hardwood flooring, crown molding, and wainscoting throughout. It includes a formal living room, a spacious family room with a gas fireplace, a private office (or optional 6th bedroom), and a convenient laundry/mudroom with direct access to the double-car garage and a walkout to the backyard. Upstairs, the expansive primary suite is a retreat of its own, featuring a sun-filled layout, a generous walk-in closet, and a spa-like 5-piece ensuite with double sinks, a soaker tub, and a separate shower. Four additional well-sized bedrooms and a recently updated 4-piece bathroom complete the upper level. The finished walk-out basement is an entertainers dream and offers excellent in-law suite potential. It includes a cozy living space with a wood-burning fireplace, a built-in bar with a sink and bar fridge, pot lights, large windows, & a 2-piece bathroom. Step outside to your private backyard oasis featuring an in-ground pool (installed in 2018), elegant stonework (2018), and a charming gazebo perfect for year-round enjoyment. With mature trees and unobstructed ravine views, this outdoor space offers both beauty and privacy.This exceptional home is perfect for growing families or anyone who loves to entertain! (id:53661)
1631 Pleasure Valley Path
Oshawa, Ontario
9 Ft Ceilings On Main. 8 Ft Ceilings On All Other Floors. Laminate Wood Floors. Free Standing Kitchen Island. Fire Place. Rooftop Terrace & Much More! (id:53661)
1802 - 3151 Bridletowne Circle
Toronto, Ontario
Affordability Meets Comfort In This Tridel-Built Bungalow In The Sky, Offering Nearly 1,500 Square Feet Of Beautifully Updated Living Space Without The Price Tag Or Upkeep Of A Detached Home. With 2 Full Bedrooms, 2 Bathrooms, 2 Balconies And 3 Walk-In Closets, This Spacious Suite Offers The Freedom To Live Large On A Smaller Budget. Updated With Smooth Ceilings, New Appliances, Contemporary Flooring And The Convenience Of Ensuite Laundry With The Bonus Of A Newer Washer And Dryer, Every Detail Has Been Thoughtfully Considered For Comfort And Ease.Why Stretch For A House When You Can Enjoy This Much Space For Less - Less Down Payment And Lower Monthly Carrying Costs. All Major Utilities Water, Hydro, And Gas Are Included In Your Maintenance Fee, Along With Snow Removal, Lawn Care, Building Upkeep And Access To Amenities That Most Homeowners Only Dream Of. Amenities Include An Indoor Pool, Tennis Court, Gym, Party Room, Billiards Lounge, Beautifully Landscaped Grounds, A Brand-New Dog Park, Visitor Parking And 24/7 Camera Security Bring Peace Of Mind. Situated In The Established L'Amoreaux Neighbourhood, You're Close To Bridlewood Mall, L'Amoreaux Park, Public Transit And Major Highways 401, 404, 407. Close To Schools Like L'Amoreaux Collegiate, Fairglen And St. Aidan. This Suite Also Includes 1 Underground Parking Spot. If You're Seeking Exceptional Value Without Compromise, This Is Your Opportunity. Affordable, Spacious, And Turnkey - Everything A Smart Home buyer Is Looking For. (id:53661)
1166 - 123 Omni Drive N
Toronto, Ontario
Client Remks: The perfect location! This beautiful Tridelbuilt 1+2 Dens bedroom condo features hardwood floors inthe living/dining areas. It's sunny and spacious, Dens areperfect for used as a separate office space or nursery.There's lots of storage in the unit, & ensuite laundry.24 hr Gatehouse Security! Walking distance to allamenities, Scarborough Town Centre, TTC, GO bus & HWY#401. Fantastic complex. Fabulous Rec Ctr With Access ToTwo Indoor Pools, Gym, Sauna, Guest Suite, Billiards TableTennis, Virtual Golf, Library, Bbq, Party Room + MuchMore! (id:53661)
1405 Lyncroft Crescent
Oshawa, Ontario
Welcome to 1405 Lyncroft Cres. Gorgeous all brick detached home in most desired north Oshawa community. Nestled on a huge pie shape lot, this cozy basement apartment getaway is newly renovated and waiting for you. Tenant to pay 30% per month for the utilities. (id:53661)
1128 Old Pye Court
Oshawa, Ontario
This charming home is situated on a quiet court and backs onto a stunning ravine, offering a serene and picturesque view. Conveniently located close to shops, transit, parks, and schools, everything you need is just a short distance away. Inside, you'll find hardwood floors throughout, freshly painted, and natural light feels the home, creating a welcoming atmosphere. The home features three spacious bedrooms, a separate dining room, and updated main bathroom. The kitchen features plenty of cabinet space for all your storage needs, natural light, breakfast area and a separate side entrance with a small deck. The fully finished basement boasts a good size family room with large windows, letting in plenty of natural light, and a walkout to the gorgeous backyard. Outside, the beautiful deck overlooks the ravine, providing a perfect spot to relax and be surrounded by nature. There's also a garden shed for all your storage needs. This home is the perfect blend of comfort, convenience, and natural beauty! (id:53661)
2507 - 832 Bay Street
Toronto, Ontario
Fresh Painted, Located In The Heart Of The City. Minutes Away From U Of T, Hospitals, Queen's Park, Financial & Entertainment District. Beautiful One Bedroom Condo With Locker, Floor To Ceiling Windows, Access To State-Of-The-Art Fitness And Weight Facility, Outdoor Pool, Jacuzzi And Tanning Facility, Lounge, Theatre, Multi-Purpose Room, 24 Hr Concierge, Guest Suites (id:53661)
36 - 33 Price Street
Toronto, Ontario
Welcome To This Fantastic Unique Low Rise Building At 33 Price Street. If You Want Total Convenience In A Hip Building, Then This Is The Place For You To Call Home. Walk Out Your Door To The Toronto Lawn Tennis Club Or Grab A Bite Across The Street At Terroni Or A Multitude Of Fabulous Restaurants Just Steps Away. Hosting A Party The Highly Touted Summerhill LCBO Is Also Across The Street. As You Walk Inside You Are Instantly Amazed At The High Ceilings, Hardwood Floors, Chefs Kitchen And Enormous Privacy And Natural Light That Fills Each And Every Room. Move In And Enjoy! One Car Parking And One Locker Included. Guest Parking Available. (id:53661)
1011 - 1 Concord Cityplace Way
Toronto, Ontario
Welcome To Concord Canada House - The Landmark Buildings In Waterfront Communities. Brand New Urban Luxury Living Located In The Heart Of Toronto Downtown. Open Concept Layout, Built-In Miele Appliances, Finished Open Balcony With Heater & Ceiling Light. Great Residential Amenities With Keyless Building Entry, Workspace, Parcel Storage For Online Home Delivery. Minutes Walk To CN Tower, Rogers Centre, Scotiabank Arena, Union Station...etc. Dining, Entertaining & Shopping Right At The Door Steps. (id:53661)
1305 - 20 Richardson Street
Toronto, Ontario
Live In The Prestigious Lighthouse Tower Located Next To Waterfront & Sugar Beach. Bright Corner Unit With Wrap Around Balcony. 2 Bedroom, 2 Bath, Gourmet Kitchen W/ Integrated Appliances And Island. Designer Backsplash, Laminate Floor Throughout. Lake View. Close To Dvp, Gardiner. Excellent amenities like lavish and spacious party room , upscale gym with updated exercise equipment ,yoga room, 24 hrs concierge, theatre room, tennis\\basketball court, gardening plots and much more. 5 mins walk to St Lawrence market, Loblaw. Across form sugar beach. Don't miss the chance to live at the Toronto water front. (id:53661)
95 Silver Street
Brant, Ontario
Welcome to 95 Silver Street, a perfect blend of open-concept living and small-town comfort! This stunningly updated 4-bedroom, 2-bathroom home is bound to impress. The modern, open kitchen and living space lead directly to the backyard deck, ideal for summer BBQs and enjoying warm evenings. With a recently updated 200 amp panel, you'll be all set for a future hot tub. The year-round sunroom opens up countless possibilities for use. In the basement, you'll discover a large recreation room, an additional room with potential for more, and ample storage space. The roof was replaced in 2021. A carport provides parking, plus room for two additional vehicles, perfect for a growing family. Conveniently located just minutes from schools, trails, amenities, and Willet Hospital. This is a must-see schedule your showing today! (id:53661)
Lph09 - 8 Pemberton Avenue
Toronto, Ontario
Turn-key condo in prime Yonge & Finch location! Move right into this beautifully maintained 1-bedroom condo in the heart of North York! Located in a sought-after building with direct underground access to Finch subway station, this unit offers ultimate convenience (no need to step outside to access transit). Key Features: Spacious Layout; Open-concept living and dining area with seamless flow; Carpet-Free Easy-to-maintain flooring throughout; Kitchen with Pass-Through Window Overlooking the bright and airy living space; Enclosed Balcony! Enjoy a serene north-facing view year-round. Large Bedroom features mirror glass sliding doors for a sleek look. Updated full bathroom with modern finishes for a fresh feel. En-suite laundry room as an added convenience at your fingertips. Underground parking & locker. All-Inclusive low maintenance fees include heat, hydro, A/C, water, building insurance, and common elements. No surprises! Top-Tier building Amenities: 24/7 Concierge for peace of mind, gym, party & meeting room, rec room, visitor parking. Steps to TTC Subway & Bus. Direct access to Finch Station! Walk to Shops, Supermarkets & Restaurants Everything you need at your doorstep Easy access to highways. Commuting is a breeze! Dont miss out on this fantastic opportunity; schedule your showing today and move in right away! (id:53661)
19 Elsegood Drive
Guelph, Ontario
This stunning 3-bedroom residence, complete with a spacious second-floor den, showcases a thoughtfully designed open-concept layout with soaring 9 ceilings, a striking metal staircase, and premium finishes throughout. The home is carpet-free and features upgraded lighting, sleek granite countertops, roller blinds, pot lights, and high-end appliances for a modern, luxurious feel. The private backyard offers a perfect retreat, while the unspoiled basement with a rough-in for a 3-piece bath presents an incredible opportunity for a future income suite. Ideally located near the University of Guelph, GO Transit, shopping, schools, and with easy access to Hwy 401, this home truly has it all. Still under Tarion Warranty. Offers welcome anytime! (id:53661)
204 - 4040 Mountain Street
Lincoln, Ontario
Beautiful Brand New, Never Lived In Town home loaded with premium upgrades in the fast-growing community of Beamsville! This stylish 3-bedroom, 3-washroom town home offers a bright, modern layout with 9 ceilings on the ground and main floors, vinyl plank flooring throughout, and a finished ground-level flex space perfect for a home office, gym, or rec room. The upgraded kitchen features quartz countertops, stainless steel under mount sink, microwave space-saver, extended upper cabinets, fridge waterline, and a fridge. Please note this is a per-construction property currently under construction, with showings available starting June 27 once the owner receives occupancy. Located just minutes to the QEW, GO Transit, St. Catharine, Niagara-on-the-Lake, Niagara Falls, schools, parks, wineries, and everyday amenities this is the perfect place to call home! (id:53661)
110 - 350 Quigley Road
Hamilton, Ontario
Over 1,000 sq ft of very spacious living in this comfortable ground-level, 2-storey unit featuring 3 bedrooms and exceptional convenience with walk-in and walk-out access, this home offers the feel of a townhouse with the ease and security of condo living upgrades include: Two private balconies for outdoor enjoyment. Large open-concept entertainment area. Upgraded kitchen with granite countertops, undermount sink, and stylish backsplash. Renovated bathroom with a modern vanity. In-unit washer and dryer for added convenience. Air conditioning units included. Great location with quick access to highways, public transit, parks, trails, and everyday amenities. This is an opportunity to own a very spacious, updated home in a well-connected neighborhood. (id:53661)
14 Burnham Avenue
Cramahe, Ontario
Exquisite Starter Home on a Premium Fenced Lot - Beautifully Renovated 2-Bedroom Detached Bungalow nestled in the heart of sought-after Colborne, along Ontario's scenic Apple Route, home to the iconic The Big Apple landmark at exit 497 on Highway 401. Situated on an oversized 59.86 x 129.4 ft in-town lot, this property offers abundant space for your dream outdoor retreat. Inside, natural light floods the open-concept living and dining areas, perfect for entertaining or relaxing in comfort. The eat-in Kitchen features modern white kitchen cabinetry, stainless steel appliances, and an elegant backsplash ideal for culinary enthusiasts. A thoughtfully upgraded 4-piece spa-like bathroom adds a touch of luxury to daily living. Downstairs, the full unfinished basement is partially framed for a future 1-Bedroom, bathroom, laundry room, and an open concept rec room - offering endless possibilities to expand your living space. Walk to local schools, charming shops, restaurants, art galleries, and the picturesque Victoria Square Park in downtown Colborne. (id:53661)
69 Roxborough Avenue
Hamilton, Ontario
Welcome to 69 Roxborough! This fully renovated gem nestled in the heart of Crown point west is ideal for first time buyers or investors. The main floor includes a bright living room, separate dining room, fully updated kitchen with new stainless steel appliances and stone counters plus a new stackable washer dryer. Upstairs are 3 spacious bedrooms and a 4 piece bath with updatedtiles. The basement boasts a full inlaw bachelor suite with separate entrance, separate laundry and an additional kitchen. Value add in the detached garage and parking space in front. Close to up and coming Ottawa Street, Tim Horton's stadium, schools and a community centre with splash pad/ice rink, this neighborhood is ideal for families. Perfect for someone looking to offset their mortgage with additional rental income, or for the multi-generational family needing more space. Book your showing today! (id:53661)





