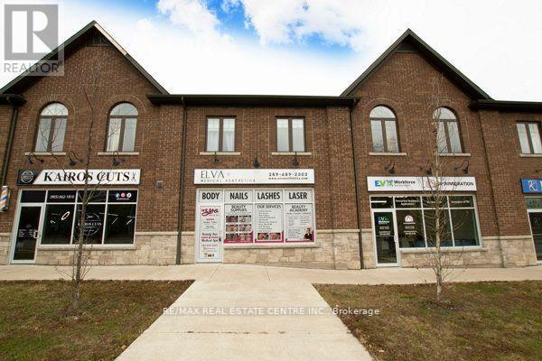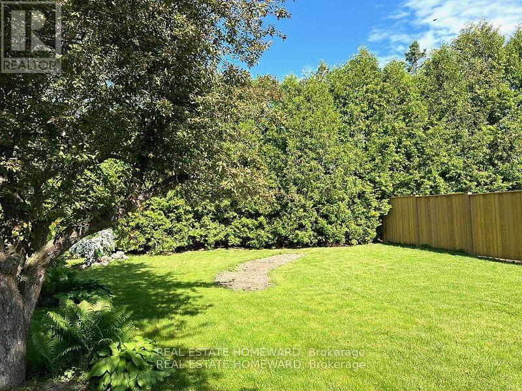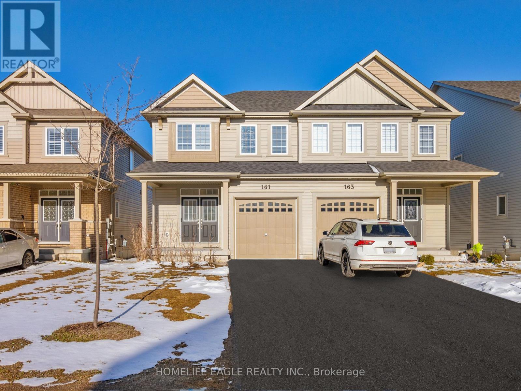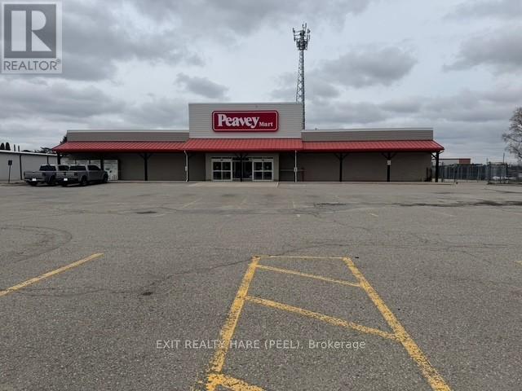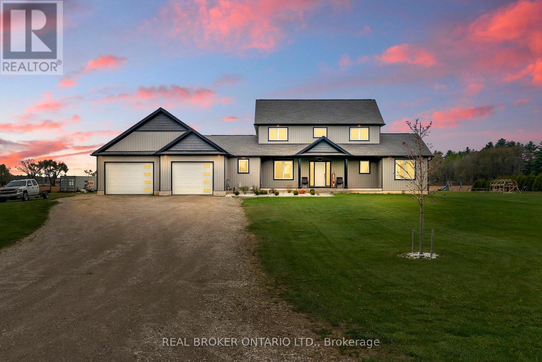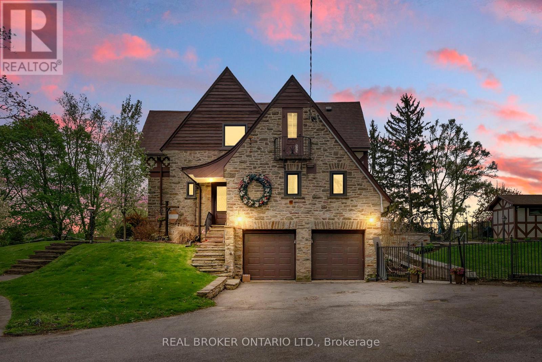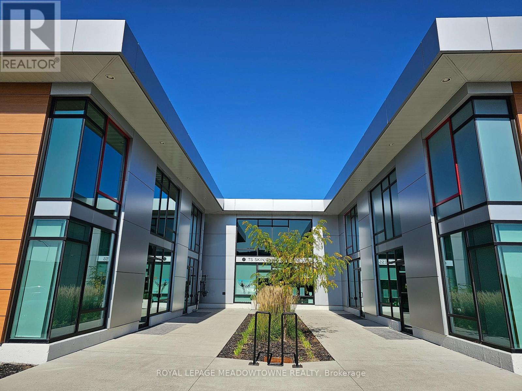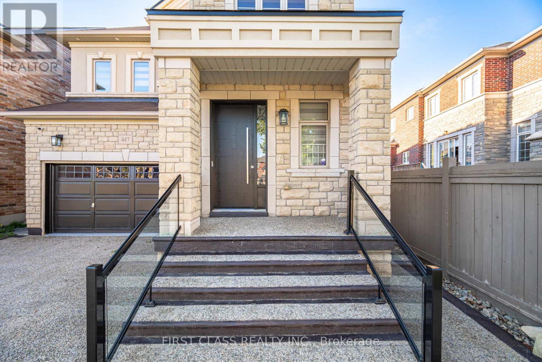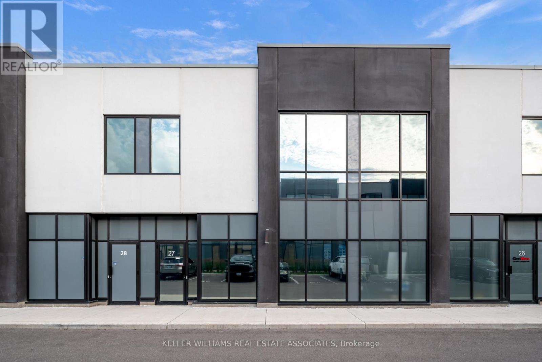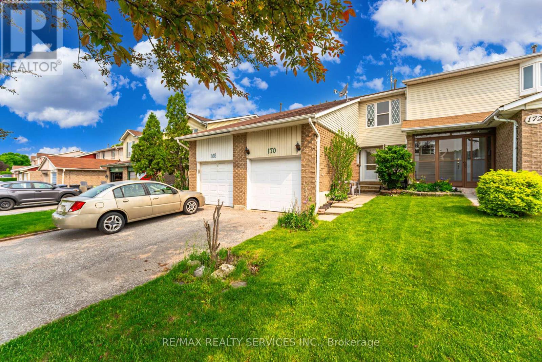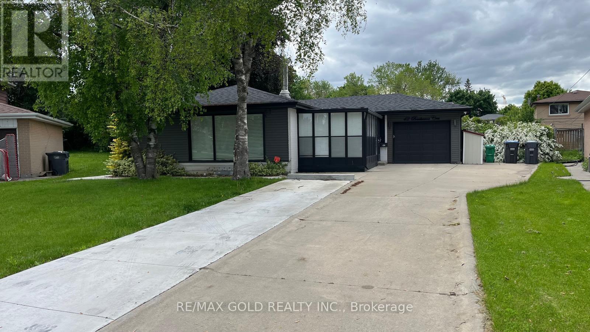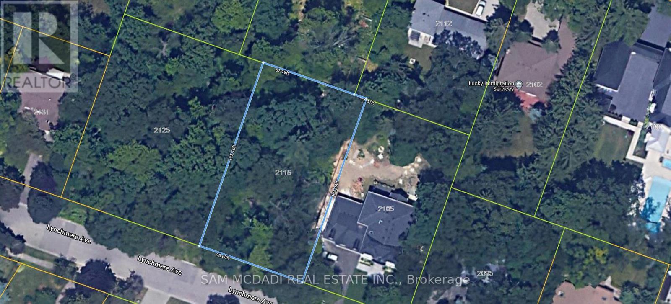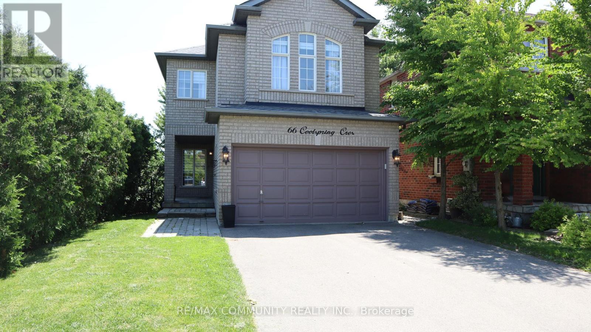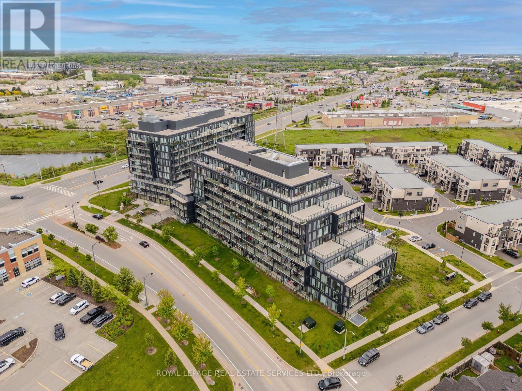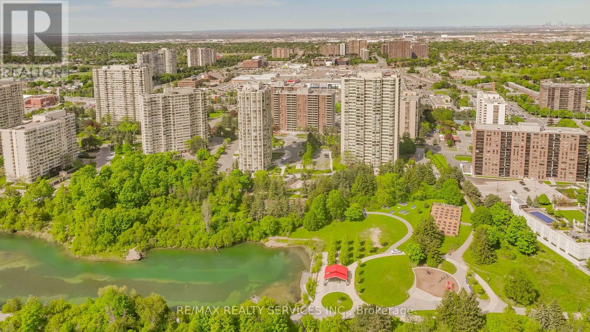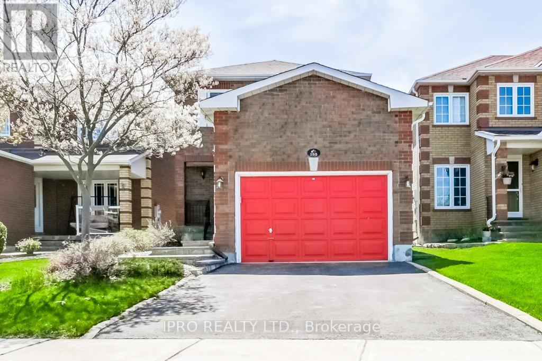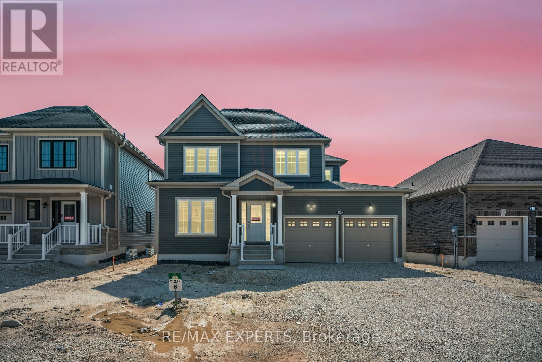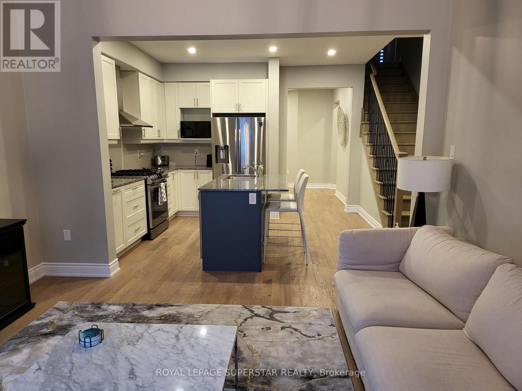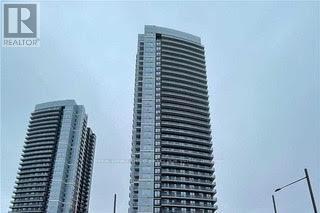140 King Street W
Hamilton, Ontario
Looking for affordable Storage Space on King Street in East Hamilton? Look no further than 140 King Street W. Located on a busy street, and on-site parking. The unit is close to lots of amenities and minutes to the Red Hill and QEW. Don't miss out on this fantastic opportunity as this unit wont last! Entrance from back door to the basement, on-site parking, utilities included. Laundry Access Available.Landlord willing to do month to month lease. (id:53661)
7 Anderson Drive
Cambridge, Ontario
Beautiful East Galt, back split home, move in ready, 3+2 bedrooms, 2 bathrooms, fully finished basement and private fully fenced backyard. As you enter you feel the ambiance of great energy, natural light, freshly painted. Stunning hardwood throughout the main level, newer kitchen with amble cabinet and countertop space. Upstairs youll find 3 bedrooms, spa like, 4- piece washroom. Downstairs is completely finished on both levels, with a side entrance. Windows, doors, siding, roof (2014), Kitchen (2015), main bath (2018), 2nd bath (2020), Kitchen countertop (2024), Dishwasher (2024), Bsmnt Fridge (2022), New Driveway (2024), New paint (2025). (id:53661)
200 Ontario Street
Port Hope, Ontario
This prime, level, building lot requires less grading and leveling for easy construction and landscaping! It is located within an easy walk to the downtown shops of historic Port Hope. Build your new home against a backdrop of mature trees, trees which will offer a great amount of privacy in your new garden. (id:53661)
102 - 585 Colborne Street
Brantford, Ontario
Beautiful new commercial space, zoned for C3-18 - this includes small offices, health and beauty centers, personal services store, photography, etc. Upper level is residential and currently tenanted. This unit includes outdoor parking, heat, hydro and hydro is the responsibility of the tenant. Great location, close to the 403, shopping malls and retail plazas. (id:53661)
161 Clark Street
Shelburne, Ontario
The Perfect Semi-Detached Home In A Family Friendly Community! *Long Driveway No Sidewalk *9 Ft Smooth Ceilings *Hardwood Floors *2nd Floor Laundry *Deep Backyard *Spacious Open Concept Floor Plan *Large Windows *Sunfilled *Garage Access From Home *Gourmet Kitchen W/ Granite Countertops *Large Centre Island W/ Storage *S/S Appliances *Breakfast Area W/O To Backyard *Spacious Primary Bedroom With Walk-in Closet and 4Pc Ensuite W/ Jacuzzi Tub *Minutes From All Amenities, Schools, Shopping, Transit & More* MustSee!!! (id:53661)
12 Albert Street
Norfolk, Ontario
Tucked away in the quiet town of Langton, 12 Albert Street is the kind of home country songs are written about. Featuring two spacious bedrooms and two bathrooms including a luxurious ensuite this property blends high-end finishes with everyday comfort and functionality. The beautifully manicured lawn and garden, bordered by concrete walkways, lead to a charming covered front, porch perfect for morning coffees or relaxing evenings. Step inside to a large, welcoming foyer where grey vinyl plank flooring flows seamlessly throughout, setting a warm and unified tone. The open-concept design connects the kitchen and dining area, ideal for entertaining or family gatherings. The kitchen is a showstopper, complete with two walk-in pantries, extensive cabinetry, elegant white and grey marbled quartz countertops, matte black finishes, and brand-new Samsung stainless steel appliances. Just off the kitchen, the great room features a tray ceiling with built-in LED lighting, adding a touch of modern style and coziness. The primary bedroom serves as a private retreat, offering a spa-inspired ensuite with sleek subway tile. Both bedrooms include generous walk-in closets, while the mudroom provides built-in cubbies and a double-wide closet for optimal storage. Adding even more value and versatility to this exceptional property is a brand-new 42' x 25' detached shop. Designed to match the homes exterior, it features two garage-style doors, soaring 15-foot ceilings, and 100-amp electrical service wired and ready for a 200-amp upgrade perfect for a workshop, storage, or future business use. Set on a generous lot with thoughtful design inside and out, 12 Albert Street isn't just a house, its where your next chapter begins. ** This is a linked property.** (id:53661)
7 Carl Crescent
Hamilton, Ontario
The home you've been waiting for! This stunningly renovated 4+2 bed, 4-bath home offers 3,000+ sq.ft. of luxurious living space. Perfect for families, in-laws, or rental income. No detail in this home has been overlooked! Skylights, soaring ceilings, remote blinds, and an open-concept design filled with natural light. The chef-inspired kitchen features high-end appliances and flows into an elegant dining area and stylish living room. Upstairs, enjoy 4 spacious bedrooms and 2 spa-like baths,including a serene primary suite. The separate entrance basement offers 2 bedrooms, kitchen, bath,and living area ideal for extended family or income. A private, detached office/studio space adds rare flexibility for remote work or a home business. Located on a quiet, family-friendly street in Waterdowns most desirable neighborhood, this turnkey gem blends comfort, function, and investment potential into one unbeatable package. A must see- Step outside to a professionally landscaped massive backyard, with pergola and fire pit-ideal for hosting or relaxing. Prime location, near trails, schools and shops. This home is the one youve been waiting for! (id:53661)
3780 Glendale Avenue
Fort Erie, Ontario
This Home is a MUST SEE!! STUNNING Bungalow, proudly owned by its original owner, offers a rare and spacious in-law suite, making it a truly exceptional find in Crystal Beach. The main level boasts an open-concept layout with vaulted ceilings, filling the space with warmth and elegance. Gleaming hardwood floors run throughout the main floor, leading to a cozy living room with a fireplace and a spacious dining area perfect for gatherings. The beautifully tiled kitchen offers ample counter space and a walkout to a private enclosed balcony, providing the perfect indoor-outdoor living experience. The functional layout includes a large primary bedroom and a spacious second bedroom, both designed for comfort and convenience. The custom-built, builder-finished and city inspected basement is an absolute rarity in this neighborhood, meticulously designed with high-end finishes and no expense spared. A large, tiled recreation room offers versatile space, while the apartment features a full kitchen with high-quality cabinetry, like-new appliances, and an open-concept living and dining area. The third bedroom is bright and airy, thanks to the full sized and above-grade windows that flood the space with natural light. A well-equipped laundry room with custom cabinetry and ample storage adds to the homes functionality. With a new roof (2020, transferable warranty) and an owned tankless water heater (2021), this home is truly move-in ready and meticulously maintained. Nestled in an exceptional location just steps from the renowned Crystal Beach, it offers unparalleled convenience with restaurants, banks, and everyday amenities all within minutes. This is more than just a home, it's a rare gem where comfort, style, and location come together perfectly! Inclusions: All Appliances ( 2 x Fridge, 2x Stove, 2x Dishwasher, 2x Range Hood, Washer and Dryer), All electrical Light Fixtures, All Window Coverings, Rolling cabinets In the Laundry Room, Owned Tankless Water Heater (id:53661)
1214 - 181 King Street S
Waterloo, Ontario
Welcome to Suite 1214 at Circa 1877 a rarely offered corner suite that blends modern luxury with the energy of Uptown Waterloo. This spacious 2-bedroom + den, 2-bath condo offers 1,100 sq ft of carpet-free living, plus a 280 sq ft wraparound balcony with panoramic city views.Flooded with natural light, the open-concept design features wide-plank laminate flooring, Lutron dimmable lighting, roller shades, and 9-foot ceilings. The sleek kitchen showcases quartz counters, subway tile backsplash, hidden fridge and dishwasher, stainless steel oven and cooktop, and a large island with seating ideal for both everyday living and entertaining.The versatile den is perfect for a home office or creative nook. The primary bedroom offers a built-in wardrobe and a stylish ensuite with a glass shower. The second bedroom and main 4-piece bath are perfect for guests or family. In-suite laundry completes the comfort.Step outside to your private wraparound balcony nearly 300 sq ft of outdoor living space for relaxing or entertaining year-round.Circa 1877 is more than a home, its a lifestyle. Enjoy rooftop amenities including a pool, private cabanas, fitness centre, yoga zone, indoor-outdoor lounge with BBQs, co-working space, and direct access to Lala Social House café and bar.Located in the heart of the Bauer District, you're just steps to the LRT, Waterloo Park, top restaurants, shops, grocers, and the city's thriving tech hub, with Google, Deloitte, and both universities nearby. Suite 1214 includes secure underground parking. Experience elevated urban living at Circa 1877modern, stylish, and connected. (Some pics are virtually staged) (id:53661)
120 Baker Street
Thorold, Ontario
Brand new detached home never lived in!! Welcome to 120 Baker Street, Thorold a 4-bedroom, 3-bathroom residence in the esteemed Artisan Ridge community by Marydel Homes. Spanning approximately 2,650 sq. ft. (excluding basement), this home offers a modern open-concept layout with abundant natural light, ideal for families seeking space and functionality. The main floor features hardwood flooring, an oak staircase with sleek metal pickets, and a spacious family room adjacent to an upgraded kitchen equipped with brand new stainless steel appliances. Enjoy a dedicated breakfast area that overlooks the backyard patio, as well as the convenience of main floor laundry. Upstairs, you'll find two primary bedrooms, each with private ensuite bathrooms, and two additional bedrooms sharing a Jack and Jill bathroom ensuring every bedroom has direct access to a full bath. The unfinished basement offers excellent potential for a legal suite or personalized use with a side entrance option. Located minutes from Highway 406 and the QEW, this home ensures easy commuting. Its also just a short drive to Brock University, Niagara Falls, and St. Catharines. Enjoy proximity to Prince of Wales Public School, Thorold Secondary School, scenic parks, trails, and shopping destinations including the Pen Centre and Outlet Collection at Niagara. This move-in ready home combines upgraded finishes, thoughtful layout, and a prime location making it a rare find in todays market. Book your private tour today. (id:53661)
226 King Street
Welland, Ontario
A rare and exceptional opportunity to acquire two (2) side-by-side mixed-use commercial properties in the heart of Downtown Welland. (Also see 220-222 King St.) These properties are part of the Welland Community Improvement Plan, offering potential benefits and incentives for redevelopment, rejuvenation, and investment. Both properties are zoned DMC (Downtown Mixed-Use Commercial), allowing for a wide range of expansion or redevelopment possibilities, with versatility, consistent income potential, and long-term value. Currently, the properties generate multiple revenue streams through fully tenanted commercial and residential spaces. The spacious ground-floor commercial retail units are ideal for storefront, office, cafe, financial or medical practice, or other professional services and benefit from prime exposure, high visibility, and heavy foot traffic - existing tenants willing to stay! The upper-level residential apartments provide additional rental income with strong tenant demand. Located just steps from the Welland Canal, the Merritt Park Amphitheatre and floating stage which hosts events and festivals attracting visitors and locals throughout the year. Luxury waterfront condominiums are already launching their projects nearby as this area is poised for significant growth. A vibrant, pedestrian-friendly district undergoing major revitalization efforts aimed at rejuvenating the King Street corridor. Capitalize on this high-potential investment in the rapidly growing Downtown core of Welland! (id:53661)
2954 Ontario Street
Perth East, Ontario
Retail Commercial Freestanding Building available for Lease with Highway frontage and ample parking available. 14'6" clear height. Truck level loading dock. Sign Pylon advertising. Zoning and permitted uses to be verified by Tenant. (id:53661)
2445 East Quarter Line Road
Norfolk, Ontario
Welcome to this beautifully finished 2-storey home featuring 5 spacious bedrooms, 2.5 bathrooms, and a double attached garageall situated on just over 1.25 acres of land. A charming covered front porch sets the tone as you enter into a modern, thoughtfully designed living space. The heart of the home is the bright and stylish kitchen, complete with white shaker cabinets, a central island, and a walk-in pantry. The open-concept layout flows seamlessly into the dining area and living room, with direct access to the patioperfect for indoor-outdoor entertaining. Convenience meets comfort with a main floor primary bedroom, boasting a walk-in closet and private ensuite. You'll also find the laundry room conveniently located on the main floor. Additional features include efficient in-floor heating powered by a reliable boiler system, providing consistent warmth and comfort throughout the home. Upstairs, discover four generously sized bedrooms and a full 4-piece bathroomideal for family or guests. The basement is partially finished and offers great potential for additional living space, home office, or recreation area. Step outside to a beautifully extended patio and walkway, leading to a basketball net and ample room to create your dream backyard oasis. Whether youre hosting gatherings or enjoying a quiet evening, this outdoor space has it all. Dont miss this rare opportunity to own a spacious, stylish home on a large lot with room to growboth inside and out! (id:53661)
26 Evergreen Hill Road
Norfolk, Ontario
This exceptional 4-bedroom, 5-bath custom-designed English Tudor-style executive home, set on nearly an acre in the heart of Town, seamlessly combines historic charm with modern updates. Over the past five years, the home has undergone extensive renovations, blending timeless elegance with contemporary convenience. The updated kitchen is a true highlight, featuring generous cupboard space, a massive leathered Granite island, new appliances, and a layout designed for easy entertaining. A formal dining room, office, and the 4 season "sunroom" overlooking the backyard offer versatile spaces for work or relaxation, with direct access to the rear concrete patio and in-ground pool. The spacious family room, complete with a gas fireplace and coffered ceiling, provides an ideal setting for family gatherings or entertaining guests. Upstairs, the large Primary suite boasts a walk-in closet and a luxurious 4-piece ensuite. A second bedroom enjoys its own 3-piece ensuite, ensuring privacy and comfort. Throughout the home, original hardwood floors, trim, fixtures, and stonework add to its timeless appeal. The in-ground pool, completely redone in 2021, offers the perfect spot for relaxation and enjoyment, nestled in the beautifully landscaped yard, which is maintained by an irrigation system fed by its own well. With a perfect mix of historic character and thoughtful upgrades, this executive masterpiece provides endless potential. (id:53661)
508 - 260 Sheldon Avenue N
Kitchener, Ontario
Move-In Ready Condo, Newly Renovated & Great Amenities! Welcome to this beautifully updated 2-bedroom, 1.5-bathroom condo, offering a functional layout designed for comfortable living. Featuring a newly renovated kitchen and bathrooms, fresh paint throughout, and brand-new flooring, this unit is completely move-in ready just unpack and enjoy! Step out onto your private balcony for a breath of fresh air and take advantage of the included underground parking space for added convenience. The building offers fantastic amenities, including an indoor pool and a fully equipped fitness center, perfect for an active lifestyle. Ideally situated with easy access to shopping, public transit, and major routes, this condo is a fantastic opportunity for first-time buyers, downsizers, or investors. Don't miss out- schedule your private viewing today! (id:53661)
645 Charlotteville 2 Road
Norfolk, Ontario
Welcome to this charming 4-bedroom, 1-bathroom home located in the peaceful countryside of Norfolk County, just a short drive from the beautiful Turkey Point Provincial Park. Situated on a generous half-acre lot, this property offers plenty of space for outdoor activities, gardening, or simply enjoying the tranquility of nature making it the ideal choice for first-time homebuyers. Inside, you'll find a bright and inviting living space with a thoughtful layout that provides ample room for family life. The cozy living room, functional kitchen, and four comfortable bedrooms create a home that's both practical and full of potential for your personal touch. This home is move-in ready with a brand-new septic system, installed in 2024, and a drilled well for reliable water access. The property is located in a quiet, family-friendly area, offering a peaceful retreat while still being close to local amenities and the natural beauty of Turkey Point Provincial Park. This home offers the perfect balance of country living with easy access to everything you need. (id:53661)
95 King Street W
Hamilton, Ontario
Nestled in the heart of picturesque downtown Dundas, this beautifully appointed 1,616 sq. ft. retail space offers the perfect setting to bring your small business to life. This prime location with a 100 walk score ensures exceptional foot traffic and visibility, surrounded by charming boutiques, cafés, and vibrant local culture. Whether you're launching a new venture or expanding an existing one, this space provides the ideal blend of character, convenience, and community appeal. (id:53661)
66 August Crescent
Norwich, Ontario
Looking to move to a large lot in a quiet town on an elegant street? This exquisite bungalow is ready for you to call home! Set on a nearly 1-acre lot, the exterior boasts an all-brick façade, a triple-car garage, and an oversized driveway, offering ample space for both parking and outdoor enjoyment. Upon entering through the front door, you're greeted by a grand open-concept layout with soaring cathedral ceilings, creating a bright and airy atmosphere. The luxurious living space features a stunning ship lap and tile gas fireplace, engineered hardwood floors, and gorgeous quartz countertops. The modern kitchen is illuminated by tasteful lighting fixtures and comes fully equipped with high-end appliances, making it the perfect space for both cooking and entertaining. Retreat to the oversized primary suite, complete with a spacious five-piece ensuite and an incredible walk-in closet that provides an abundance of storage. With no shortage of space and natural light, this home offers the perfect balance of comfort and style. The basement, designed with natural light in mind, is ready to be finished and offers the potential to double your living space. With a roughed-in bathroom and central mechanical room, the possibilities are endless for creating your dream space. If you're looking for a place to call home in a peaceful, upscale neighborhood, this bungalow is an absolute must-see (id:53661)
4322 Waterford Crescent
Mississauga, Ontario
Prime Location and Utilities Included! Beautiful Executive Legal Apartment for Lease in Central Mississauga. Welcome to this updated beautifully maintained Legal Apartment, perfectly situated in one of Central Mississauga most Desirable Neighborhoods. Enjoy the convenience of being just minutes from Square One Shopping Centre, the City Centre District, and the Vibrant Celebration Square, home to year-round Festivals and Events. Commuting is a breeze with quick access to the Hwy 403, as well as nearby GO Bus/Train and MiWay Transit Terminals. Close proximity to top-rated Schools, Parks, Shopping Plazas, the Living Arts Centre, and Essential Amenities. This spacious and updated apartment offers: Modern kitchen with fridge, stove, microwave, and dishwasher. In-suite washer and dryer for added convenience. Extra storage space for easy organization Stylish finishes that blend comfort and elegance. Experience the perfect balance of location, lifestyle, and functionality in this prestigious community. Don't miss the opportunity to make this lovely space your! next home! (id:53661)
5558 Longford Drive
Mississauga, Ontario
This Impressive 3+1 BDRM, 4 Bathroom Home In The Sought-After Churchill Meadows Area Is The Perfect Blend Of Modern Updates & Comfort. It Features A Spacious Layout With A Fully Upgraded Basement, Complete With New Cabinetry For Added Storage & Style. The Home Boats A 2-Stage Electric Charger & An Upgraded Electrical Panel, Making It Ideal For Electrical Vehicle Owners. The Newly Installed Driveway Extends All The Way To The Side Of The House, Offering Ample Parking Space & Easy Access. Enjoy Your Outdoor Space With A Beautiful Fire Pit In The Backyard, Perfect For Relaxing & Entertaining. Inside, The Home Features Sleek, Upgraded Glass Railing On The Second Floor, Adding An Open & Contemporary Feel To The Space. Conveniently Located, This Home Is Just Moments Away From The Largest Food Plaza @ Ridgeway, Offering A Variety Of Dining & Shopping Options. It Is Also Near A Highly Rated School & The Erin Mills Centre. (id:53661)
116 - 402 The East Mall
Toronto, Ontario
Modern Condo Unit In A Asa Location! Great For Young Professionals, Investors Or First-Time Buyers This Unit Features: 9Ft Ceilings Quartz Countertops, 1 Parking Spot And 1 Locker! Close To Shopping, Highway 427, Downtown Toronto, Schools, Parks, Public Transit And Much Morel (id:53661)
3497 Post Road
Oakville, Ontario
Stunning Brand-New never-before-lived-in Freehold Townhouse. This bright and spacious house is perfectly situated in the highly sought-after area of Oakville. Boasting a premium lot directly across from an upcoming park and school, this home offers a prime location for families & professionals alike. Perfect for Growing Families & Hosts: With 4 great-sized bedrooms, 5 washrooms, & ample living space, this home is ideal for families or those who love to entertain. Key Features: Open & Airy Design: The home showcases smooth 9-foot ceilings throughout the main & 2nd floor, creating a seamless flow and expansive feel. Elegant Flooring: Oak engineered hardwood graces the main floor and upper foyer, complemented by oak stairs and contemporary square picket railings, adding a touch of modern luxury. Chefs Kitchen: Upgraded to perfection with quartz countertops, extended cabinetry, a breakfast bar, stylish backsplash, undermount stainless steel double-compartment sink, and brand-new appliances, making it ideal for cooking and entertaining. Spacious Living Area: A cozy living room with a fireplace sets the perfect mood for relaxation, while large windows throughout fill the space with natural light. Generous Bedrooms: Four (4) spacious bedrooms, each with large closets. Two (2) luxurious master suite featuring ensuite bathrooms, walk-in closets, & private balcony w/open views with the bedroom on the loft level. Finished Basement: Enjoy the large rec room, perfect for family gatherings or entertainment, along with a convenient 2-piece washroom. Convenient Garage & Parking: A tandem driveway comfortably accommodates two large vehicles, while the built-in garage comes with a door opener, rough-in for an electric car charger, and direct access to the home. Located just minutes from Hwy 407 & Hwy 403, close to grocery stores, banks, parks, schools, hospital & all essential amenities. Whether you're commuting or enjoying nearby leisure activities, everything is within easy reach. (id:53661)
11 - 2578 Bristol Circle
Oakville, Ontario
Brand-New Professional Office Condo in Prime Winston Business Park Location Now Available for Immediate Occupancy! Take your business to the next level with this newly constructed, single-story professional office condo ,offering a sleek, modern design and exceptional functionality. Featuring an impressive 18-foot clear height and a newly built mezzanine, this space provides a spacious yet open layout perfect for a wide range of professional uses. Strategically located at the high-traffic intersection of Winston Park Drive and Bristol Circle, this property is at the heart of Winston Business Park, one of the area's most desirable commercial hubs. Enjoy unmatched convenience with restaurants, fitness centers, and retail shopping just steps away. Additional highlights include: Immediate occupancy Ample on-site parking for staff and visitors Modern construction with flexible layout potential excellent visibility and accessibility Please Note: The following uses are EXCLUDED dental clinic, physiotherapy, chiropractic, recreational use, massage, spa, and escort services. Whether you're an established business or a growing enterprise, this professionally designed space offers a rare opportunity to secure a prestigious location in a thriving commercial area. Great for a Family Physician Lease to Own is a possible option. Inquire for more details. (id:53661)
447 George Ryan Avenue
Oakville, Ontario
Welcome to your dream home with modern and custom upgraded 4-Bedroom, 4-Bathroom in Oakville. Fully Upgraded Modern Home Boasting a functional floor plan with lots of sunlight, including a high ceiling on the main floor, a modern open-concept kitchen with an island with a beautiful chandelier light bringing glory and quartz countertops and backsplash, upgraded top-line stainless steel appliances, Eat-In Bar And Breakfast Area. Freshly painted, Modern Custom Front Door, with brand new aluminum/glass railing on the front porch. Hardwood Floor throughout, Pot lights on Main floor & First Floor hallway. Separate Functional Layout With Living & Family Room with Gas fireplace. Main Floor Home Office with French doors. Two Mud rooms. 2nd Floor Spacious Prime Bedroom with walk-in Closet and 5-piece en-suite. Large Guest bedroom with en-suite bath. The Other 2 Bedrooms Are Generous Size with Jack & Jill bathroom. A two-car garage and additional driveway parking complete this exceptional property, making it the perfect place to call home. only 7 year old home **EXTRAS** This Beauty Features Exposed concrete from Driveway to backyard. Prime Location Public Transit, Trails. Min/Drive To School, GO Station, Community Centre & Entertainment. The Buyer And Buyer's Agent to verify all measurements & tax. All upgrades list attached. (id:53661)
Bsmt - 34 Risdon Court
Toronto, Ontario
This bright and spacious 2 bedroom unit is located on a quiet court in one of Etobicoke's most desirable family-friendly communities. Featuring a 3-piece bathroom, convenient galley kitchen, and oversized windows that flood the space with natural light. The generously sized dining and family area is perfect for relaxing or entertaining. Conveniently located just a short stroll from schools, playgrounds, Centennial Park, Etobicoke Olympium, TTC, Metrolinx, shopping centres, major highways, and even the airport . Comes with private driveway parking for one vehicle. Dont miss your chance to move in and enjoy the charm, convenience, and ease of this exceptional Toronto residence! Note: No access to backyard, no pets, no smokers, laundry is shared with a landlord. (id:53661)
1003 - 90 Parklawn Road
Toronto, Ontario
The condo has a Zen-like feel from the moment you step inside. Nestled in the sought-after South Beach Condos & Lofts, this 1-bedroom plus den suite blends peaceful lakeside living with the ease of city access. Located in vibrant Humber Bay Shores, you're just steps from the lake, parks, trails, shops, restaurants, and transit with quick access to the Gardiner and QEW. Inside, enjoy 9-foot ceilings, floor-to-ceiling windows, updated flooring, and a modern kitchen with stone countertops, white cabinetry, breakfast bar, and premium stainless steel appliances. The spacious bedroom includes a walk-in closet with built-in organizers, and the den offers the perfect work-from-home setup. Residents enjoy over 30,000 sq ft of resort-style amenities: indoor/outdoor pools, hot tubs, fitness centre, yoga studio, spa, squash and basketball courts, party room, sauna, and 24-hour concierge. Includes 1 parking and locker. Ideal for first-time buyers, professionals, or downsizers seeking comfort, convenience, and community. (id:53661)
27 - 5250 Solar Drive
Mississauga, Ontario
Newly built industrial unit with E1 zoning , ideal for a variety of business uses. Includes front office space with high ceilings, large windows, a modern bathroom, and a 6-ton HVAC system for heating and cooling. 12 by 12 drive-in door for easy loading and unloading. Located in the Airport Corporate Centre, it offers quick access to major highways including the 401, 427, and 403, as well as public transit. Just minutes from Pearson Airport, its perfect for businesses with air travel needs. TMI $6.55 (condo fees, taxes and insurance) **EXTRAS** Energy Efcient Lighting, HVAC (thoughout the space), Exclusive parking, front and pylon signage (id:53661)
170 Royal Salisbury Way
Brampton, Ontario
Attention First-Time Buyers! Located in Madoc Subdivision this lovely freehold townhouse has been freshly painted throughout and a new professionally landscaped backyard ready for entertaining and summer enjoyment. 150 lot backing onto Greenbelt no houses behind. Enjoy making family meals in the upgraded kitchen with luxury vinyl flooring, Stainless steel appliances, ample cupboard space with pot drawers, double sinks and easy access to the dining area. Spend family time in the sun filled L-shaped living/dining room featuring engineered hardwood, a picture window and garden doors leading to the backyard patio perfect for relaxation. Primary bedroom boasts a semi-ensuite bath, bright picture window and his & her closets. Second & third bedrooms overlook the backyard and are a generous size. More family living space in the finished basement featuring a rec room with bar area, built-in shelving & a cozy electric fireplace great space for family movie night. This practical & well maintained home offers a backyard getaway surrounded by greenery for extra privacy. Newly landscaped & ready to enjoy. Gorgeous patterned concrete patio, flagstone, perennial gardens, trees, shrubs, fully fenced and a garden shed for gardening tools. Inviting front foyer, front door with glass insert, single car garage, 2pce powder room & so much more. Located near parks, schools, rec centre, shopping, transit, plus easy access to Hwy 410 for that work commute. Don't miss out on this one! Painted & backyard landscaping (2025), attic insulation (2023), roof (2022). (id:53661)
42 Beechwood Crescent
Brampton, Ontario
Amazing Opp. For you to rent this amazing property. Premium Pie Shape Lot W/Inground Pool (Pool access and maintenance is Tenants responsibility). Bright & Spacious Well maintained 3 bedroom bungalow, located within walking distance from the major transit route, School and park, features Spacious Living Room filled with natural lights. Separate Dining Area, Gorgeous Kitchen Walk out to Backyard. Ample Car Parking space on Driveway. "This listing is Only for Upper Portion." (id:53661)
3305 - 3939 Duke Of York Boulevard
Mississauga, Ontario
WELCOME TO CITYGATE CONDOS LOCATED IN THE HEART OF MISSISSAUGA CITY CENTRE. THIS PENTHOUSE SUITE FEATURES 1 BEDROOM, 2 BATHROOMS, 10 FOOT CEILINGS, GRANITE COUNTERTOPS, HARDWOOD FLOORS, STAINLESS STEEL APPLIANCES, 1 PARKING & 1 LOCKER WITH BEAUTIFUL PANORAMIC LAKE VIEWS. WALKING DISTANCE TO SQUARE ONE, YMCA, PUBLIC LIBRARY AND MUCH MORE. CLOSE TO ALL MAJOR HIGHWAYS. (id:53661)
2115 Lynchmere Avenue
Mississauga, Ontario
Build your custom dream home on this sprawling 98' x 174.80' mature treed lot nestled in the renowned Gordon Woods community with close proximity to Trillium Hospital, Go Transit, QEW highway, Sherway Gardens and more. This remarkable lot is suitable for a 6,000 SF home with all the bells and whistles one can think of! Private setting encircled by beautiful mature trees. Amazing building opportunity for investors, builders, and end-users. (id:53661)
66 Coolspring Crescent
Caledon, Ontario
Sun-filled 4bdr Detached House w/ Finished Basement***Open Concept Kitchen w/ Breakfast Area w/ Walkout to Wooden Deck***Huge Primary Bedroom w/ 4pc Ensuite***Hardwood Floor Throughout***Private Backyard***2 Car Garage Parking Plus 4 Car Driveway***Entrance to Garage from Inside the House***Fully Finished Basement w/ Lots of Storage***Convenient 2nd Floor Laundry***Very Quiet Residential Street***ENTIRE PROPERTY for Lease (id:53661)
127 Tiller Trail
Brampton, Ontario
127 Tiller Trail has it all!! Welcome to this meticulously upgraded, 4+2 bedroom, 4 bathroom semi-detached home in Fletchers Creek Village. This beautiful all-brick property is a true standout on the street & must be seen in person! Step inside and be captivated by tons of natural light & a brand-new custom kitchen, featuring a sleek kitchen island, top-of-the-line finishes/appliances, and tons of cabinet space. The newly renovated powder room adds a touch of sophistication, and every detail in this home has been impeccably executed. Upstairs, you'll find 4 large size bedrooms, including a luxurious primary bedroom with a walk-in closet and an ensuite bathroom. The second-floor laundry room adds convenience and modern appeal to this already well-thought-out design. The basement offers an incredible opportunity with 2 additional bedrooms & bathroom - ideal for a basement apartment with income potential! There is also a rough in for a kitchen, and separate entrance through the garage. This home is the perfect blend of function and modern luxury and must be seen. EXTRAS: Driveway extended to allow 4 car parking, rough in for kitchen in basement, one of the best layouts in the neighborhood with 6 total bedrooms, spacious backyard! (id:53661)
58 Hall Crescent
Brampton, Ontario
Immaculate***Upgraded Detached House in Northwood***50ft Wide Lot***2nd Owner***Newer Hardwood Flooring***Curved Solid Oak Staircase***Eat-In Kitchen W/ Pantry, Extra Cupboards + Desk/Work Space***W/0 From Kitchen to Spacious Wooden Deck***Convenient Main Level Laundry W/ Rare Extra Storage Closet & Shelving***Completely Finished Basement W/ 3-Pc Washroom, Rec Room, Den & Large Office***Brand New Interlocking Driveway***Lawn is Equipped with Sprinklers***MoCA Wiring Which Allows for High-Speed Internet***Quiet Neighborhood***walking distance to schools***Perfect family home***Move in Ready***Driveway illuminated*** (id:53661)
3523 Post Road
Oakville, Ontario
A beautiful contemporary town home set adjacent to a large park and future school. This elegant 4 bedroom, 5 bathroom (2697 sq ft) townhome showcases large windows, an open plan living areas and high ceilings and 4 finished levels, with a generous amount of space for everyday living, hosting and relaxing. Taking advantage of natural light, the great room and dining room are filled with light, thanks to the extra large windows. The upstairs bedrooms and unique 3rd floor loft area with patio offering wonderful natural light as well. Soft grey hardwood on main floor and 2nd floor hallway. Smooth ceilings on main floor. 9 ft ceilings on main and 2nd floor with a finished basement and bathroom. Modern profile trim and doors, dual zoned air distribution system with 2 smart thermostats and stained oak stairs from basement to 2nd floor. 4 floors of finished living space, parking for 3 vehicles, excellent North Oakville location in a new area minutes from shopping centres, top rated schools, surface roads and 407/403/QEW. Kitty corner to the new Northeast Oakville High school (2026 opening) at Burnhamthorpe Road & Sixth Line. Wonderful family area to call home. (id:53661)
A805 - 3210 Dakota Common
Burlington, Ontario
Stunning Contemporary home located in Burlington's Alton Village with Incredible Escarpment Views! 3 Bedrooms, 2 Bath, 821 Sq Ft. of Interior Living Space + MASSIVE 807 Sq Ft Terrace + Balcony + 2 Side-by-side PARKING Spots! 9 Ft Ceilings with Floor To Ceiling Windows. Modern Finishes, S/S Appliances, Quartz Counters, OTR Microwave, Luxury Flooring throughout & In-Suite Washer & Dryer, Large Walk-in Shower. Quick QEW and 407 Access, Walking Distance To Shopping Center, Restaurants, Parks And Top Schools. Amenities Include 24 hour Concierge, Party Room With Kitchenette, Rooftop Pool With Outdoor Terrace and Lounge Area, Pet Spa, Fitness Centre, Yoga Studio, Sauna and Steam Room***EXTRAS INCL.S/S Appliances, 2 Side-by-side PARKING Spots! (id:53661)
7 Polstar Road
Brampton, Ontario
Welcome to this charming home nestled in the desirable community of Northwest Brampton. With a PREMIUM LOT backing onto the Alloa Pond, this immaculately kept 3 bedroom, 4 bathroom DETACHED home with open main floor layout, is designed for easy living. Offering a finished basement with laundry, 2 - pc bathroom and open rec. area, AND large windows making it light and bright. Featuring 9' ceilings on main floor, as well, upgraded kitchen counter tops and hardwood floors. Conveniently located close to several amenities and public transit. (id:53661)
2802 - 8 Lisa Street
Brampton, Ontario
Stunning beautifully completely renovated open concept home featuring upgraded kitchen, loads of cupboards, counters, pot drawers, overlooking sun drenched separate living & dining rooms with huge windows plus computer den overlooking park & pond. Large master - 3 pc ensuite, 2nd bedroom with large closet. Ensuite laundry (new washer & dryer 2025) , ensuite locker. upgraded heat & air system 24 hour gate security & security at front entrance to building, tennis court, indoor & outdoor pool, Billiard, gym, BBQ Areas. Plus 2 parking . Walking distance to mall & doctors etc. Mins to 410,403, Hwy 10 - a must see. (id:53661)
195 Howard Crescent
Orangeville, Ontario
Welcome home to this 2 storey spacious home. Lovingly cared for by one owner only - it is now ready for new memories to be made. Conveniently located close to highways, schools, hospital & shopping. Great functional layout w/main floor featuring large living room, eat-in kitchen, family room w/fireplace and walk-out to fenced in backyard. Upstairs you will find 3 bedrooms (Primary bedroom has 4-pce ensuite & walk-in closet). Added features are newer interlock front walkway, double care garage and freshly painted main floor. Just move-in and start enjoying your new home. See virtual tour for more photos and 3d video. (id:53661)
2021 - 90 Highland Drive
Oro-Medonte, Ontario
*FULLY FURNISHED* Excellent 1 Bedroom Unit For Rent that can sleep up to 4 people. Cozy retreat with its own washroom, kitchenette, and private balcony, in-suite shared laundry, one parking spot, ensuring convenience at every turn. Residents enjoy access to a wealth of amenities,including a rec center with a clubhouse, indoor and outdoor pools, a hot tub, fitness room, games room, fire pits, and more. For outdoor enthusiasts, the property is surrounded by recreational opportunities, from golfing, skiing, and mountain biking, to exploring nearby Copeland Forest and Bass Lake.Ideally located near premier attractions such as Horseshoe Resort, Mount St. Louis Moonstone Ski Resort, and Vetta Nordic Spa, this property offers unparalleled access to adventure and relaxation. With easy connections to Barrie, Orillia, and local destinations like the Scenic Caves and Hardwood Ski and Bike, this is a prime location! (id:53661)
216 Cubitt Street
Clearview, Ontario
Welcome to your dream home in Stayner! Well PRICED !!! This 4 bedroom home offers 2202 sqft of beautifully finished nd sits on a premium lot 50 , just 10 minutes from Wasaga Beach and 30 minutes from Blue Mountain, Barrie, and Collingwood. With a perfect blend of modern design and luxury, this home is ideal for year-round adventures and relaxation. inside, the spacious, open-concept layout creates a bright and welcoming atmosphere. Natural light floods the home through large windows, illuminating the hardwood floors throughout the main and second levels. Elegant stairs connect the floors, while tiles grace the foyer and bathrooms. The gourmet kitchen features , ample cabinetry with a Custom canopy ), , and premium stainless steel appliances. For outdoor living, the home includes a deck with a gas line for BBQs and gatherings, offering a perfect space for leisure and entertaining. The spacious bedrooms are designed for comfort, with a master bedroom featuring a closet organizer.The property is located in Stayner, a picturesque township offering a balance of tranquility and convenience. Enjoy the abundance of nearby parks, scenic trails, and recreational facilities, perfect for weekend adventures. The home is also connected to major roadways, like Highway 26 and County Road 42, making commuting easy to Wasaga Beach, Collingwood, Barrie, and beyond.Nearby attractions include:Blue Mountain Ski Resort & VillageWasaga Beach (the world's longest freshwater beach)Scenic trails, golf courses, and farmers markets in Collingwood & Clearview TownshipThis home is more than just a place to liveit's a gateway to a vibrant community and an active lifestyle. Dont miss the opportunity to own this exceptional property that perfectly blends luxury, location, and lifestyle. (id:53661)
409 - 54 Koda Street
Barrie, Ontario
Top-Floor Condo with South-Facing Views 54 Koda Street, Suite 409 Welcome to Bear Creek Ridge in South Barrie! This beautifully maintained 2-bedroom, 1-bathroom condo offers 1,022 sq. ft. of open-concept living on the top floor ideal for anyone seeking peace and quiet, especially shift workers. Enjoy sun-soaked southern exposure that fills the space with natural light throughout the day. The suite includes one underground parking space with a storage locker. Inside, you'll find 9 ceilings that enhance the airy feel, upgraded dove grey shaker kitchen cabinets, granite countertops in both the kitchen and bathroom, sleek stainless steel appliances, a ceramic tile backsplash, and in-suite laundry. The layout is perfect for both entertaining and everyday living, with the bedrooms smartly positioned on opposite sides of the living area for added privacy. Step outside to a spacious balcony, large enough to accommodate a sectional sofa or a dining set -- plus there's room for your BBQ to enjoy warm-weather meals with a view. In real estate, direction matters --and this unit's south-facing view means all-day light and a warm, welcoming vibe. Located just minutes from shopping along Mapleview Drive and with quick access to Highway 400 via Innisfil Beach Road, this location is ideal for commuters. Experience top-floor living in a well-designed community close to everything you need. Secondary parking available. (id:53661)
2426, 2427 - 90 Highland Drive
Oro-Medonte, Ontario
Live where you play! Turnkey Resort-Style Living. This 1,400 sq. ft. 2-bedroom, 2-bathroom chalet on the 3rd level offers a unique opportunity for year-round living with premium amenities. Spacious double-unit design allows for flexible living, occupy the entire space or separate into two suites for rental income. Full kitchen and additional kitchenette in the second portion, providing convenience for guests or tenants. Resort-style amenities include indoor and outdoor pools, hot tubs, a fully equipped fitness center, and a clubhouse. Outdoor entertainment areas feature gas-fed fire pits, covered pavilions with BBQs and seating areas. Prime location with all Horseshoe has to offer, including skiing, snowmobiling, hiking, tree-top trekking, championship golf courses, an indoor golf zone, and Vetta Nordic spa all within minutes! (id:53661)
13 Eberhardt Drive
Wasaga Beach, Ontario
Welcome to 13 Eberhardt Dr, Wasaga Beach a beautifully designed 4-bedroom, 4-washroom , Double Car Garage executive townhome just minutes from the beach#2. Only 2 plus year old Sterling Homes build offers modern living in a prime location. Featuring Master Bedroom on the Main Floor with Master Ensuite and Separate 2 Pec Washroom on the Main Floor, Another Master Bedroom with ensuite on the Upper Floor with 2 additional Bedroom and a Loft for Office Space. Family Room has very High Ceiling. Excellent Open Concept Kitchen with Granite Countertop.This spacious and stylish home is perfect for families year round living or vacation living. Enjoy open-concept layouts, elegant finishes, and the unbeatable charm of living steps away from Wasagas sandy shores. The staging picture shown is virtually created. (id:53661)
21 Butcher Street
Brock, Ontario
Absolutely Stunning Gorgeous Detached Home, 4 large Bedrooms, 3 Full Washrooms, Full Brick, Almost 3000 sq/ft, Open Concept ground floor layout with high ceiling, Quality Hardwood Flooring Throughout the main floor, Double Garage Home. Hardwood & Ceramic Floor Throughout The Main Floor. Fireplace In The Family Room. Modern Eat-In-Kitchen. 4 Bedroom With W/I Closet & 2 With Ensuite Washrooms. Staircase and Upstairs hallway, Ground floor office room, W/Fireplace, Kitchen upgrades with a lot of cabinet storage space, Quartz top, and Centre Island, Zebra Blinds, Close to: Elementary Schools, An Aaerna, Curling. Don't Miss Your Opportunity To Live In This Great Community!! (id:53661)
422 - 180 John West Way
Aurora, Ontario
Move-in ready 1-bedroom plus den condo in Auroras highly sought-after Ridgewood building, offering stunning private balcony views of the lagoon, conservation area, and unforgettable sunsets. This bright, open-concept unit features engineered hardwood floors, granite kitchen counters, stainless steel appliances (fridge, stove, built-in dishwasher, built-in microwave), washer and dryer, modern track lighting, and all existing light fixtures and window coverings. The spacious den is ideal for a home office. Enjoy exceptional building amenities including a concierge, party/media room, gym, and a beautiful outdoor saltwater pool. Includes one parking space and one locker. Heat, air conditioning, and water are all included in the maintenance fee. Located within walking distance to shops, restaurants, fitness centers, movie theatre, and Aurora GO Station, with easy access to Highway 404 and Walmart Plaza. (id:53661)
2702 - 3600 Highway 7
Vaughan, Ontario
Modern 2 bedroom 2 bathroom condo in the heart of Vaughan. Welcome to urban living at its finest ! This beautifully designed 2-bedroom 2 bathroom condo is located in the vibrant core of Vaughan, just steps from the subway public transit and array of top-tier amenities. Enjoy an open concept layout with a sleek modern kitchen, spacious living and dining areas and large windows that fill the space with natural light. Both bedrooms are generously sized, with the primary bedroom featuring a private ensuite and ample closet space. Live just moments away from world-class shopping, trendy restaurants, cafes, entertainment, and essential services. With the TTC subway and transit just steps away , commuting throughout the GTA is effortless. Building offers a variety of features like concierge security, gym, indoor pool, party room, outside patio area and much more. Perfect for professionals, small families, or investors- this condo offer the ultimate in convenience, comfort, and lifestyle. (id:53661)
171 Edward Jeffreys Avenue
Markham, Ontario
Welcome Home! South facing detached house with fully sunshine. Finished basement, about 4000 sqft living space, Main floor- Big windows with California Shutter, well maintained backyard, $250K+ spent to fully renovated with many upgrades: new floor in main and 2nd flr, designer inspired bathrooms, huge laundry room, ample storage, fresh paint throughout, high end light fixtures, brand new kitchen appliances, brand new washer and dryer, new heat pump (2024), fully owned hot water tank, central vacuum, smart thermostat etc. GTA top school zone: Bur Oak Secondary School was ranked 2nd in Markham and 11th in Ontario in 2024, this home is just minutes from scenic parks, major supermarkets, the GO Train station, TTC/YRT transit, banks, plazas, daycares, community centres, Close to all HWYs. This is a rare opportunity to own a sun-filled, luxury residence in one of Markham's most desirable communities! Please visit and check it out yourself. (id:53661)

