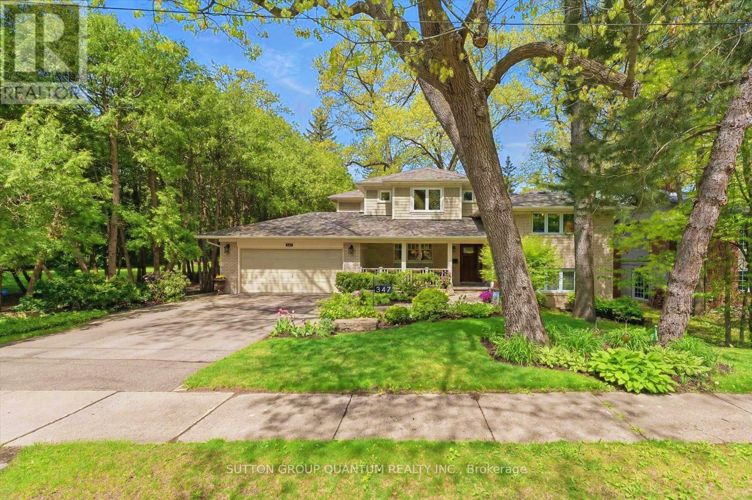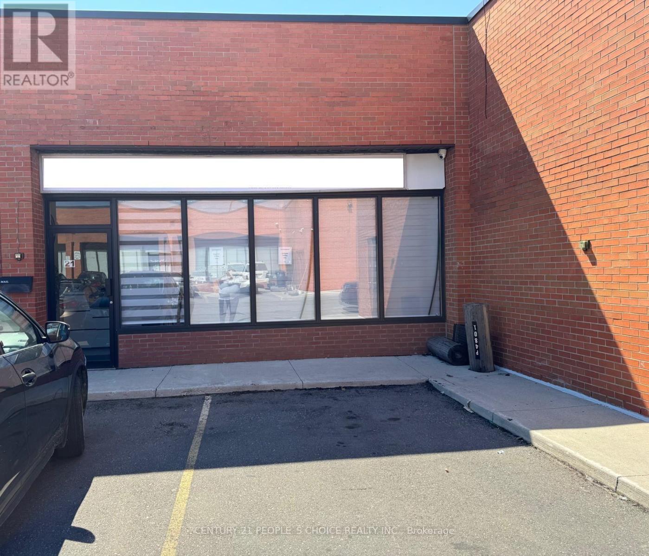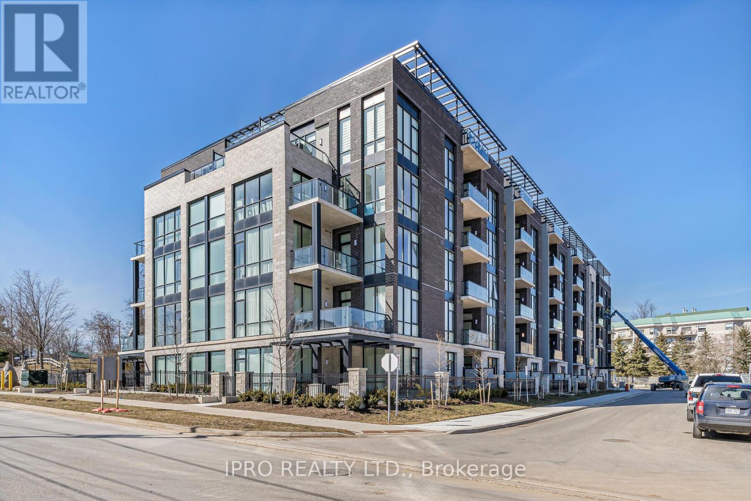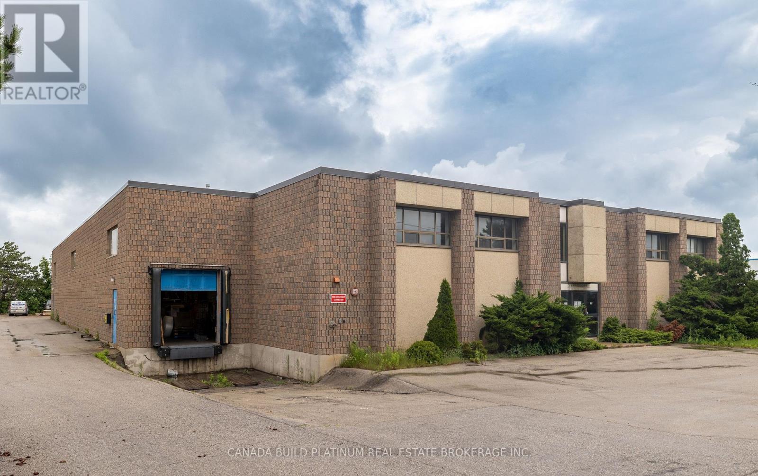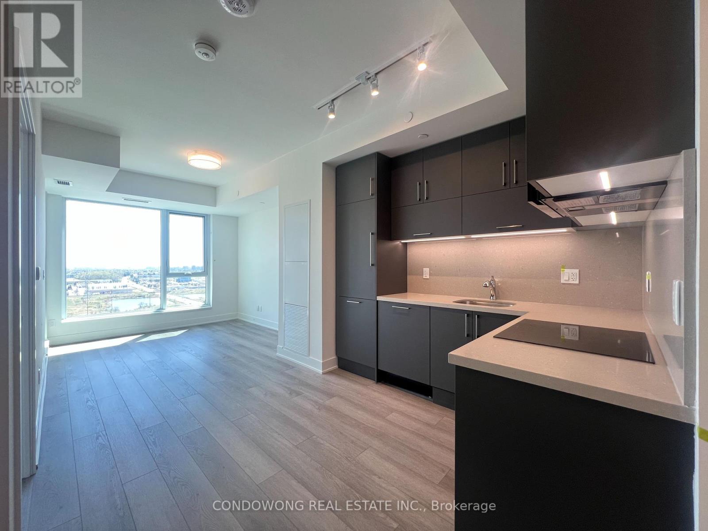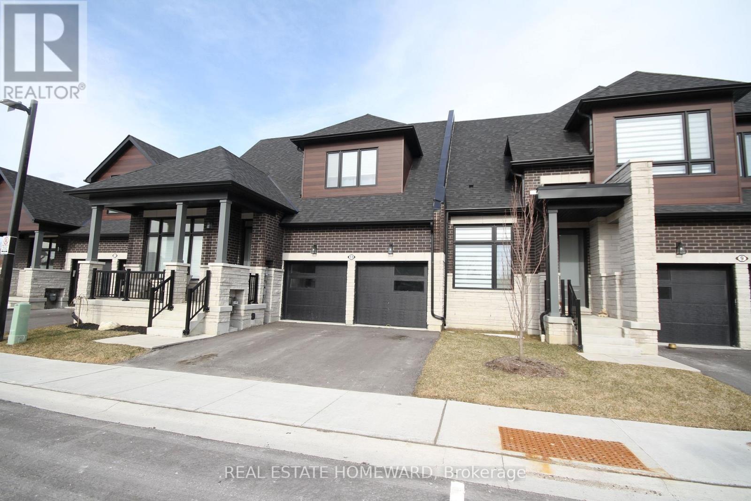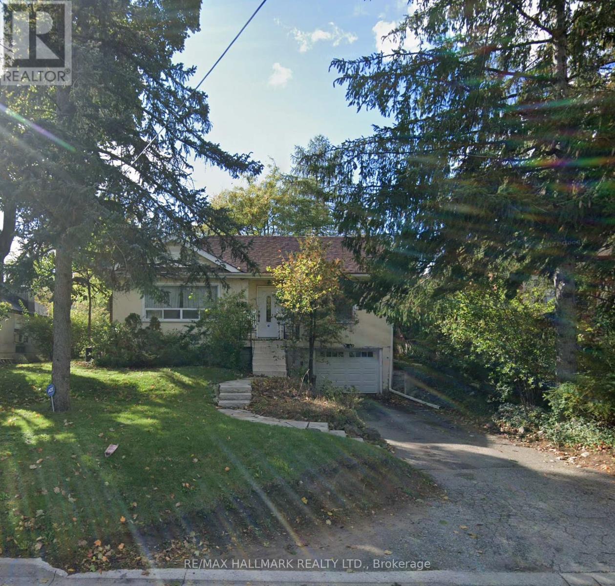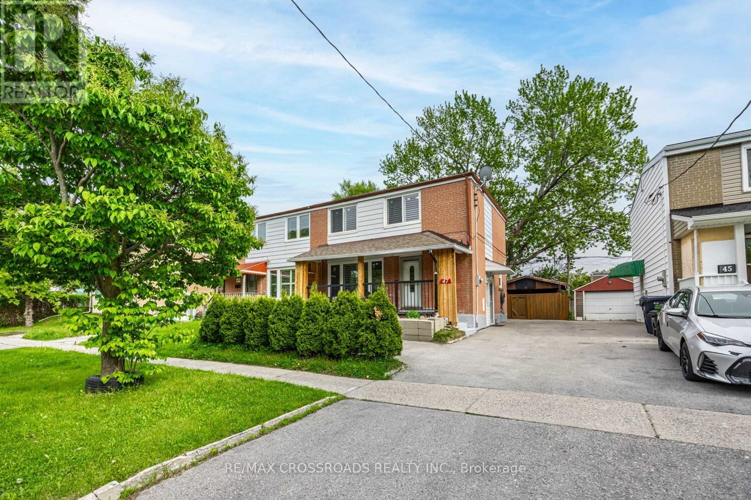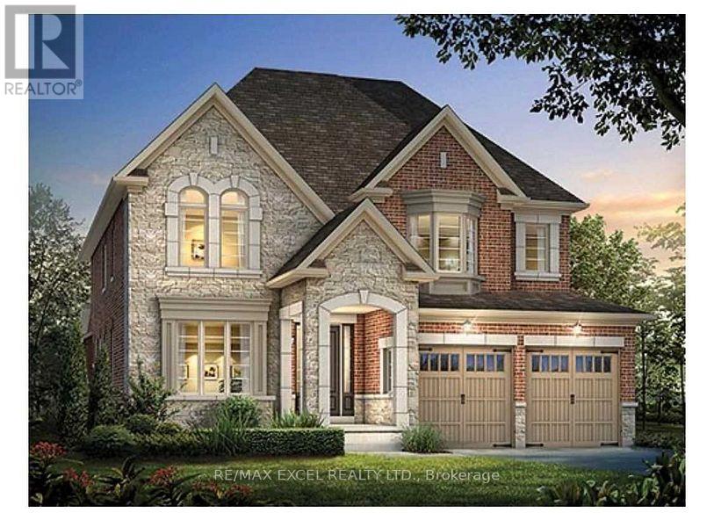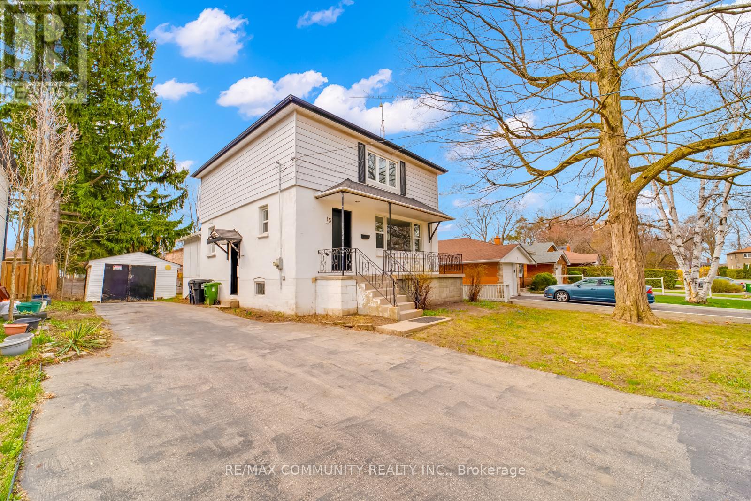1111 - 265 Enfield Place
Mississauga, Ontario
Spacious Luxury Condo At City Centre close to Sq 1. Close To Everything! Big Solarium Room With Sliding Glass Door And Big Window. Big Size Master Bedroom With 4 Pcs Ensuite Washroom And Walk-In Closet. Beautiful View Of Japanese Garden. Newer Appliances, Upgraded Washrooms, And Laminate Floor Throughout. (id:53661)
512 - 4185 Shipp Drive
Mississauga, Ontario
Fully Renovated Executive 2-Bedroom, 2-Bath Condo in Prime Square One Location! This Bright, Open-Concept Unit Features New Engineered Laminate Flooring, Updated Bathrooms, Modern Lighting, Functional Kitchen with Ceramic Tiles, Fresh Paint, and Stylish Finishes Throughout. Spacious Layout with Combined Living/Dining Area and Two Large Bedrooms. Enjoy Top-Notch Amenities: Gym, Indoor Pool, Sauna, Party Room, and Tennis Court. Steps to Square One Shopping, Dining, Transit, and Minutes to Major Highways & Pearson Airport. Move-in Ready - Urban Living at its Best! (id:53661)
347 Pinetree Way
Mississauga, Ontario
Spectacular David Small Design Custom Renovated Home in Prestigious Mineola West surrounded by new custom homes, 4016 sqft of finished living space, rare multi-family 5 bdrm home with 4 reno'd baths, 3 ensuites, 2 kitchens, 2 laundry rooms, rich hardwood floors thruout & fabulous ground floor in-law suite with walkout to garden plus fully finished basement, high quality finishes include pot lights, luxurious heated floors in front foyer & kitchen, stunning gourmet kitchen, 9' ceilings, gorgeous quality cabinetry by Aya Kitchens & Baths, Caesarstone countertops, centre island + 2nd island with seating for 4 overlooks kitchen, spectacular mature treed 85x142' lot features beautiful prof landscaping & sprinkler system, 3 fireplaces, ideally located walking distance to top rated Kenollie School District (like private school) & Port Credit High School, minutes to Lake, Port Credit & Trillium Hospital, exceptional quality addition & renovations, spacious elegant living room with picture window overlooks breathtaking back garden, large formal dining room features walkout to huge private deck & gardens, entertainer's dream, bright open concept layout with spacious, airy peaceful views over mature trees in front & back gardens, upper level features large 2nd & 3rd bedrooms, 2 beautiful newly renovated full bathrooms, skylight & extra large modern laundry room, 2nd floor features a magnificent primary bedroom retreat w/dbl door entry, gas fireplace, luxurious 5 pc ensuite bath, walk-in closet & breathtaking view over garden, 4th bd features walk-in closet, stunning 3 pc ensuite bath & picturesque view over mature trees & front garden, ground floor features 5th bd with sunny view over front garden, 3 pc bathroom, 2nd laundry room, huge living room open concept to modern kitchen, cozy fireplace and private walkout to rear garden, basement features large rec room/gym and extra spacious storage/workshop room. See feature sheet for more details. One-of-a-kind,10++ Must see! (id:53661)
6862 Darcel Avenue
Mississauga, Ontario
Price Reduced for Quick Sale!! Welcome to 6862 Darcel Avenue, a Beautiful 5-Level Semi Detached Home at Prime Location in Mississauga. Professionally Renovated and Upgraded from Top to Bottom, Inside & Outside with Top Quality Material. Spacious 4 Bedrooms House with 2 Bedrooms LEGAL BASEMENT APARTMENT in High Demand Area of Malton. Suitable for Large Families, Investors or End-Users. FEATURES: New Kitchens, New Washrooms, New Appliances, New Laminate Floors, New Furnace, New Water Heater(Rental), New 200 Amp. Electric Panel, Lots of Pot-Lights in the Whole House!! Freshly Painted, 2 Separate Laundry Sets for Main Floor & Basement, Large Patio/Garden Shed, Extended Drive-way for 4 Cars, Covered Side-Entrance for Legal Basement, New Tile Floor in the Front Porch and Concrete Landscaping Around the House & much more ..... Very Convenient Location near Mississauga/Toronto Border & Close to School, Park, Plaza, All Transits (MT, BT, TTC, GO), Westwood Mall, GO station, All Major Highways, Airport and all Other Amenities!! Mississauga Transit at the Door Steps!! Come to See this Dream Home!! Don't Miss it, Must be Seen, Seeing is Believing! (id:53661)
21 - 4801 Steeles Avenue W
Toronto, Ontario
Price Reduced for Quick Sale!! Fantastic Commercial/Retail/Office Unit at Prime Location in High Demand Area of North York Toronto!! This Spacious Unit is 1250 Sqft with approx 250 Sqft mezzanine and many other Admirable Features: There are 4 Professional Offices, Large Boardroom, Meeting Room, Kitchen, 2 Washrooms, 16ft Ceiling, Sprinklers installed and Ample Common Plaza Parking. Suitable for Various Commercial/Retail/Office Uses as; Doctors, Lawyers, Mortgage, Insurance, Real Estate, Immigration, Accounting, Travel Agency or any other Business Office Usage. Located on the Border of Toronto and Vaughan. Steps to all Major Hwys; 400, 407, 401 & all other Amenities. The 250 Sqft Mezzanine is not included in the Total Area and can be Used for Additional Storage. Excellent Unit is Conveniently Located in a Commercial/Retail/Office Plaza where many other Various Types of Businesses/Offices are in Operation such as: Dental Office, Accountant, Restaurant, Law Office, Travel Agency, Electrical Repair, Engineering Business & more.... Come to See this Wonderful Unit, Don't Miss it, Must be Seen!! (id:53661)
209 - 42 Mill Street
Halton Hills, Ontario
Luxurious Corner Unit Condo in Downtown Georgetown. Welcome to your dream home! This brand new corner unit condo is located in a prestigious boutique building right in the heart of downtown Georgetown with 1373 interior sq ft. Enjoy the ultimate convenience with the GO station, vibrant shops, delightful restaurants, the farmers market, and the library all just a short stroll away. Step inside this open-concept haven, featuring a spacious layout with three elegant washrooms. The dining room seamlessly flows into the living area, which is bathed in natural light and opens up to a generous 190 sq ft balcony perfect for relaxing or entertaining. The gourmet kitchen is a chef's delight, showcasing modern finishes, stunning hardwood floors, pot lights, quartz countertops, a stylish backsplash, and stainless steel appliances. For your guests, there is a convenient powder room, ensuring privacy and comfort. Retreat to the expansive primary bedroom, which boasts a luxurious ensuite with double vanity and a large shower, along with a walk-in closet that provides ample storage. The second bedroom is equally spacious and features its own 4-piece ensuite, perfect for family or guests. Plus, enjoy the added convenience of an ensuite laundry.This condo offers excellent amenities, including a beautiful party room, a fully-equipped gym, and outdoor lounging areas complete with barbecue facilities and fire tables for those cozy evenings. For pet lovers, the building includes a dedicated pet spa, making it a perfect home for you and your furry friends.Experience the perfect blend of luxury, convenience, and comfort in this exquisite downtown condo. * Some photos have been virtually staged. (id:53661)
3182 Sunflower Drive
Oakville, Ontario
Rare Opportunity! Executive Home on an Exclusive Ravine Lot. 3,500 sqft Stunning 4-bedroom, 4-bathroom Detached home in the prestigious Preserve community. Situated on a premium ravine-backed lot with an upgraded 9' walkout basement, this home is perfect for enjoying serene, unobstructed views of nature.The chefs kitchen is fully equipped with high-end stainless steel appliances, blending elegance and functionality. The main floor boasts smooth 10' ceilings, while the second floor offers 9' ceilingsenhanced by upgraded hardwood flooring and a stylish staircase.The spacious primary bedroom features a luxurious 5-piece ensuite. The second bedroom offers its own private 3-piece ensuite, while the third and fourth bedrooms share a semi-ensuite 4-piece bathroom.Completing the package is a double-car garage and a thoughtfully designed layout filled with premium upgrades. This home offers an unmatched combination of space, luxury, comfort, and a tranquil ravine setting. (id:53661)
205 Summerlea Road
Brampton, Ontario
Industrial Freestanding Building on 1.16 Acres Lot - Ideal For Manufacturing, Warehousing, parking lot, Institutional and Outside Storage. Great Shipping - 2 Truck Level Docks, 3 Drive in & 1 Side Loading Door. Excellent Highway Access to 407 & 410. Close To CN Intermodal & Public Transit, Clear Height: 18' To 18'3". Office Space approximately 10%. (id:53661)
52 Highway 11 S
Cochrane, Ontario
A Restaurant Building (with Property) with an established 2 4 1 Pizza Store (Franchise) with Liquor License + Additional ready to go space for another fast food or food franchise + Adjoining 3 fully furnished Rooms with Kitchenette and full Bath Room. Opportunity to own the Property with land and easy to run profitable Pizza business (No Rent, No TMI - you own the building) Plus an additional Room at side of the restaurant area and 3 washrooms. Absent owner, Employees runs this business. Opportunity for the new buyer to be an owner operator, stay in one or more adjoining rooms to save accommodation costs + NO rent /TMI for the food businesses. Annual Revenue of 2 4 1 Pizza is $430,000. (id:53661)
163 Livingstone Street W
Barrie, Ontario
Welcome to 163 Livingstone Street, Barrie. This super clean all-brick bungalow is a charming home conveniently located close to schools, parks, grocery stores, restaurants, the Georgian Mall and the 400 HWY. Everything at your fingertips. The open-concept kitchen is filled with natural light and beautiful cabinetry. The main floor is carpet-less with hardwood in the living/dining room, kitchen and breakfast room and laminate flooring in the bedrooms. The breakfast room off the kitchen leads to a composite deck overlooking the fully fenced back yard. Two of the homes bedrooms are found on this floor along with an updated main bath with jacuzzi tub, separate powder room and laundry. The primary bedroom also has its own walkout to the deck and backyard. The basement is fully finished with a cozy family room, bedroom, office/craft room, second 3 piece bathroom, workshop and cold cellar all offering plenty of storage. This home also boasts a finished two car garage with inside entry. The furnace and a/c are approximately 6 yrs old, the roof approximately 10, windows and doors replaced approximately 7 yrs ago and kitchen appliances are approximately 2 yrs old. Some of the upgrades to mention, 200 amp electrical service, central vac, crown molding, upgraded trim, water softener (owned), gas dryer, gas line for kitchen stove, hot water tank (owned) and the furnace has a built in humidifier ++++. Move in ready and super convenient location. Don't wait to book your personal tour, this home will not last long. (id:53661)
2308 - 38 Andre De Grasse Street
Markham, Ontario
Ready to move in anytime at Gallery Tower unit, the unbelievable luxury high-rise in the heart of Downtown Markham, with 1 bedroom , 1 Washroom unit. Enjoy modern finishes like upgraded laminate flooring, upgraded window blinds for all rooms, granite countertops, and a stylish backsplash. Located near Viva Transit, the GO Station, York University, VIP Cineplex, GoodLife Fitness, fantastic restaurants, banks, and shops. With easy access to major highways 407 & 404 for stress-free commuting. Your amazing price best dream home is waiting for you, act fast won't last! (id:53661)
526 - 2908 Highway 7 Road
Vaughan, Ontario
Price Reduced for Quick Sale!! Bright, Beautiful and Spacious 1 Bedroom Condo at Prime Location in Vaughan!! Excellent Condo with many Features: Beautiful Kitchen with Built-In Appliances, 10ft Ceiling, Open Concept Layout, Large Windows, Ensuite Laundry, 1 Parking & 1 Locker. Building has all modern Amenities: Exercise Room, Gym, Yoga Room, Indoor Swimming Pool, 24/7 Live Concierge / Security, . Very Pleasant and Amazing View to the North-East. Convenient Location near School, Park, Plaza, Shopping Centre, All Major Hwys, TTC Subway, Vaughan Mills, York University & All other Facilities. Fantastic Location In Newly Developing Vaughan Metropolitan Centre (V.M.C). Don't Miss It !! Must See This Beautiful Condo!! (id:53661)
11 Lois Torrance Trail
Uxbridge, Ontario
Welcome to Luxury Living in this Extensively-Upgraded Bungaloft Townhome. Located on a Premium Lot by Parkette and Backing onto Protected Woodlands, this Montgomery Meadows "Kingswood" model Offers 2381 Square Feet with Upgrades Throughout. Gorgeous 6" Wide Plank Flooring Throughout Main Floor. Quartz Counters Throughout Plus Upgraded Kitchen Including Custom Cabinetry, Hood-Fan Cover and Built-in Appliances. The Basement Level is Mostly Finished, Offering a Large Recreation Area, Optional Bedroom/Multipurpose Room, Cold Cellar, 4-Piece Bathroom Plus Two Large Storage Rooms. The Upgraded Open-Concept Kitchen Opens to Both Great Room and Dining Area with Vaulted 2 Storey Ceiling and Windows with Views of the Forest. Wake Up to Forest Views from your Main-Floor Primary Suite Featuring Hardwood, Walk-In Closet and 4 Pc Ensuite. An Additional Main-Floor Bedroom with 4-Piece Ensuite Sits just off the Foyer. The Upper Level has 2 Bedrooms and a Loft, Plus a 5-Piece Bathroom with Twin Sink Vanity. Smooth Ceilings Throughout Including 10' Main and 9' Second Floor Height. Over 3000 Square Feet of Finished Living Space. Enjoy Turn-Key Living in this Coveted Neighbourhood Steps Away from Uxbridge's Acclaimed Trail System and is Immediately Across from Foxbridge Golf Course. **EXTRAS** The unit is protected by a 7-year Tarion New Home Warranty Program. (id:53661)
86 Church Street S
Richmond Hill, Ontario
Great Investment Opportunity! Potentially a Piece of the Puzzle in the Future Development of a Plaza on Yonge Street or an Immediate Project for a Detached Home, Two Semis, or Three Townhouses! This 3 Bedroom Raised Bungalow Is More Than Just A House.Its A Gateway To Your Future Success. Whether You're An Investor Or A Family Looking To Craft Your Dream Home, This Property Is A Canvas For Endless Possibilities. Build New Or Renovate To Your Taste.The Choice Is Yours! With Its Solid Foundation, Great Layout, And Prime Location, This Home Is Set To Appreciate Significantly In Value Over Time. Smart Investments Like This Don't Come Around Often. Act Now, And Secure A Property That Promises Not Only Comfort Today But Also Fabulous Profits In The Future. Seize This Opportunity to Build or Invest in a Promising Location! (id:53661)
47 Bonniewood Road
Toronto, Ontario
Bright & Modern 3+1 Bedroom Semi-Detached Home in a Prime Family-Friendly Location! Welcome to this beautifully updated Semi-detached gem, nestled in a vibrant and accessible neighbourhood near Eglinton Ave and Birchmount Rd. Featuring 3 spacious bedrooms plus a versatile additional room, and 2 full modern bathrooms, this home is ideal for growing families or those seeking extra space for a home office or guest suite. Step inside to discover a freshly painted interior, boasting a bright and homey atmosphere, upgraded shutters, and stylish modern finishes throughout. The kitchen is a showstopper! Sleek cabinetry, contemporary countertops, and updated appliances. Enjoy seamless indoor-outdoor living with an attached, roofed patio, ideal for entertaining year-round. The generous backyard space offers endless possibilities for a gorgeous garden or outdoor play area .Located steps from public transportation, schools, and parks, this home offers both comfort and convenience in one of the city's most accessible pockets. Whether you're commuting, raising a family, or simply enjoying the neighbourhood, this home has it all. Don't miss your chance to own this gem where comfortable living meets timeless charm! (id:53661)
2901 - 88 Grangeway Avenue
Toronto, Ontario
Bright & Spacious, Nice & Quiet, Surely A Unit You Can Call Home. Grand SW View W/ High Level. Great Condition! Newer Laminate Floor Through Out. No Carpet. Newer Quarts Counter Top, Newer Sink & Newer Faucet In Kitchen. Great Practical Layout. One Parking & One Locker included! Amenities Include: Concierge, Indoor Pool, Exercise Room, Etc. Steps To TTC, Scarborough Town Centre, Freshco Plaza. (id:53661)
52 Beaverdams Drive
Whitby, Ontario
45 premium ravine lot ! Absolutely STUNNING executive home set on an ultra-rare 45 premium RAVINE lot backing directly onto Heber Down Conservation Area. Surrounded by nature with no rear neighbors, this is one of the most desirable lots in the entire community valued at $115,000+!! This nature-lovers dream offers unmatched privacy, serene views, lush greenery! The sun-drenched Great Room offers breathtaking views of the ravine, This home features a bright and spacious open-concept layout, where hardwood floors span the main level and staircase. Entertain in style in the formal dining room adorned with designer light fixtures, or gather in the heart of the home with the upgraded eat-in kitchen featuring a large center island, quartz countertops, stainless steel appliances, and a chic tile backsplash. The 2nd floor features a primary suite with a walk-in closet and a luxurious 4-piece ensuite. Three additional generously sized bedrooms with 3 bath. 2nd floor extra family room offer flexibility for a growing family or home office space. The home is filled with natural light thanks to oversized upgraded windows throughout. Perfectly positioned in a prime, family-friendly location with easy access to Durham Transit, conservation areas, top-rated schools, parks, and a variety of shopping options. Commuters will appreciate the proximity to Highways 401, 412, and 407, making travel a breeze. (id:53661)
15 Cree Avenue
Toronto, Ontario
A Must-See Your Oasis in the City! Welcome to this stunning 3+1 bedroom detached home in the sought-after Cliffcrest neighborhood. Nestled on an oversized 55 x 150 ft lot. This home features a private driveway and a detached garage. Surrounded by custom-built homes, it offers the perfect blend of charm and updates. This amazing family home features bright living room with a fireplace, a versatile office/den and a brand-new eat-in kitchen with a large breakfast area that seamlessly flows into the family room. New laminate flooring runs throughout. The three-season sunroom, accessible from the breakfast area, includes a hot tub and can serve as a yoga or relaxation space. The finished basement with a separate side entrance offers additional living space, featuring a cozy sitting area, a bedroom, and a full bathroom. Making it ideal for extended family. The long private driveway provides parking for up to six cars. Located in the RH King Academy school district. This home is just steps from McCowan Park, top-rated schools, scenic nature trails, the lake, TTC, shops and more. Minutes from Eglinton GO Station and The Bluffs, this vibrant community is undergoing an exciting revitalization. This home offers an unbeatable combination of space, location, and convenience. Don't miss this incredible opportunity to enjoy Bluffs living at its best. **Check out our virtual tour!** (id:53661)
#804 - 215 Wynford Drive
Toronto, Ontario
BRIGHT,SPACIOUS UNIT,APPOX 1400 SQ.FT,PARKING,EXCELLENT REC FACILITIES,GATEHOUSE,INDOOR POOL,STEPS TO NEW UPCOMING LRT,CLOSE TO DVP,HYDRO IS INCLUDED (id:53661)
2501 - 319 Jarvis Street S
Toronto, Ontario
Welcome To 319 Jarvis Street, #2501 Toronto. PRIME Condominium, Situated In The Heart Of Downtown Toronto. Marvelous Spacious & Bright 2 Bed 2 Bath Brand New Condo Apartment Home With Tons Of Natural Light In High Demand Church-Yonge Corridor Community. High Ceilings. Laminate Fl Throughout. Open Concept Layout. Kitchen With Modern Cabinetry, S.S Appliances, Quartz Countertops. Bedroom With B/I Closet And Window Floor to Ceiling. Full range of amenities Include Private Party, Rooftop Bbq Area and Sun Lounge, Yoga Area, And Fitness Club. Versace Furnished Lobby, Co-working Space, 24Hr Concierge. Next to TMU, Parks, Hospital. Step to Shopping, Restaurants, Entertainment. Nestled Between College and Dundas Subway Stations. W/ Ample Living Space And Modern Amenities, This Home Is Perfect For Any Family Looking For Comfort And Style. Must See! (40580207) (id:53661)
11 Sand Fern Way
Toronto, Ontario
A Great Opportunity To Own This Perfectly Located Th In A Super Family-Oriented Neighbourhood. Amazing End-Unit Townhouse Home Show Like A Model.3 Brs 3 Baths Upgraded & Well Maintained Cozy Home In Safe & Extremely Well Managed Complex W/Low Maintenance Fee. Private Front Yard. Private Driveway ,Main Fl &2nd Flr Hardwood Flr Throughout.Upgraded Kitchen* Granite Countertop ,S/S Appliances,Backplash,Open Concept Living & Dining Area O/L Front Yard.2nd Flr Hardwood .Large Basement REc +3 Pc Bath .Short Walk To Schools, Parks,Community Centre,Transit, Subway,Seneca College,Shopping Mall& Easy Access To Hwys & More (id:53661)
330 - 525 Adelaide Street W
Toronto, Ontario
Stunning 1+Den Condo with Terrace & Balcony in Prime King & Bathurst Location! Welcome to this spectacular 1+Den, 2-bath condo in one of Toronto's most vibrant neighborhoods. Located steps from the Entertainment, Financial, and Fashion Districts, this spacious unit features a unique split floor plan for added privacy, a private terrace perfect for outdoor dining and BBQs, plus a separate balcony. The den includes a closet and window overlooking the pool, making it ideal as a second bedroom or home office. Enjoy luxurious building amenities including a 24hr concierge, outdoor pool, fitness center, party and theatre rooms, lounge, and more. Transit, restaurants, shops, and nightlife are just outside your door. Parking and locker included. (id:53661)
3116 - 252 Church Street
Toronto, Ontario
Brand-new 1-bed condo unit for lease. 424 Sq Ft. Bright and spacious unit with extra large windows and in-suite laundry. Ideal for a small family & young professionals. Very close to Toronto Metropolitan University, Eaton Centre, Public transit. (id:53661)
4602 - 1 Yorkville Avenue
Toronto, Ontario
Aaa Location. Luxury Living At 1 Yorkville- Designed By Award-Winning Architect Rosario Varacalli. Brand New, Never Lived In 2 Bedroom And 2 Full Bathroom Condo. Wonderful Details, Including 9' Ceilings, Pre-Engineered Hardwood Flooring, High-End Custom Appliances, & A Private Balcony. State Of The Art Amenities Incl. Canyon Ranch Lifestyle Spa, Outdoor Pool, Yoga Studio, Zen Garden, Plunge Pool. (id:53661)



