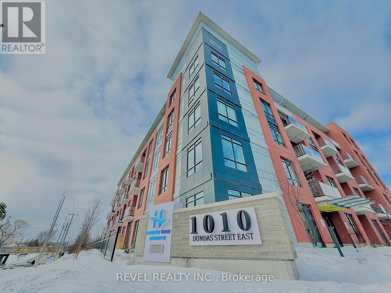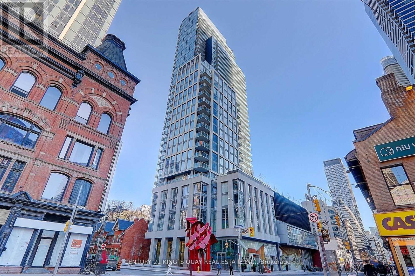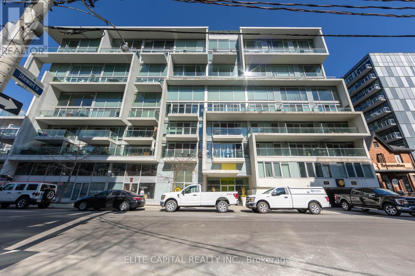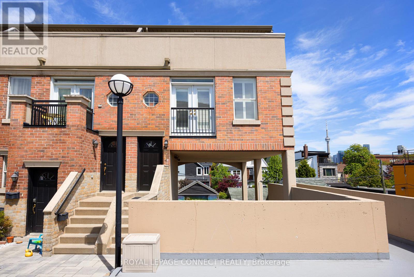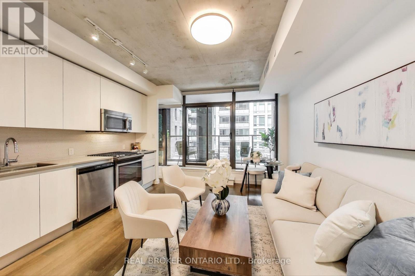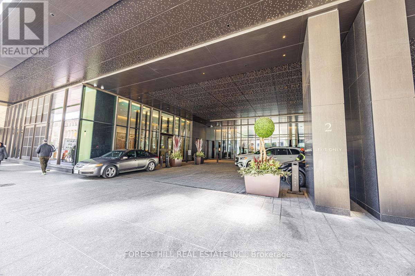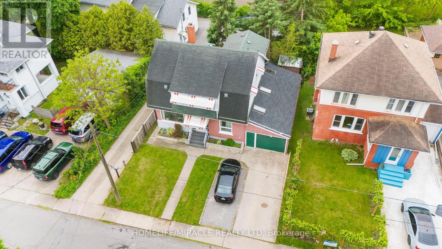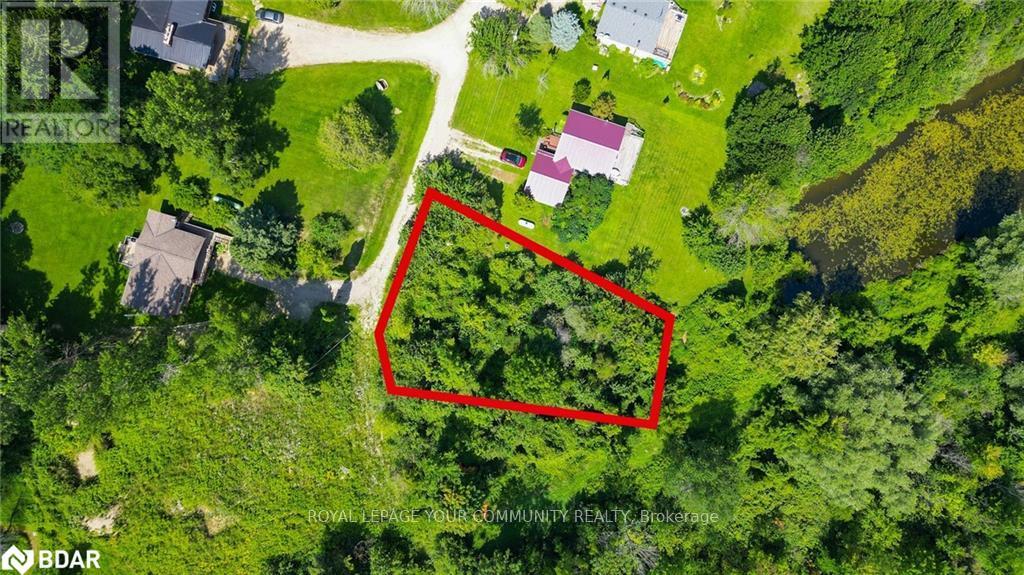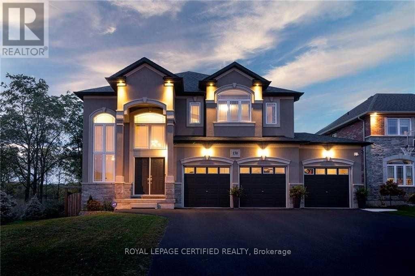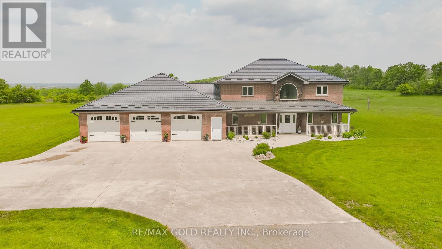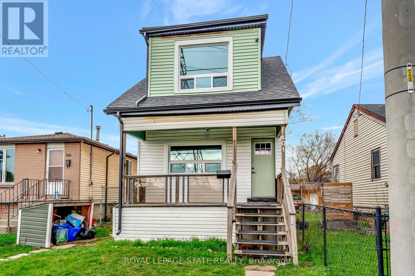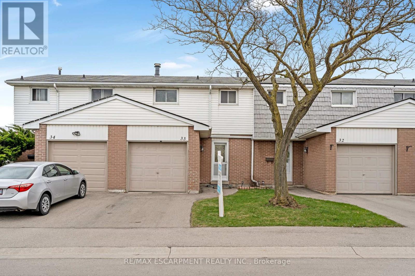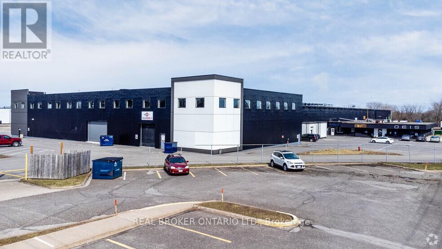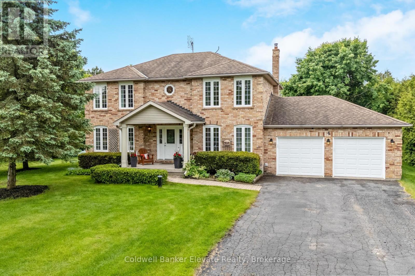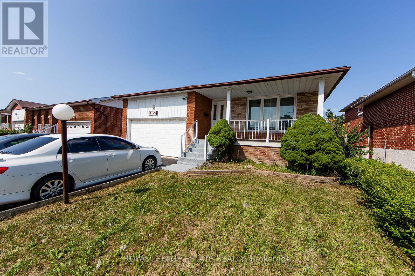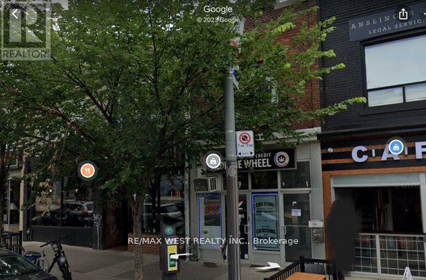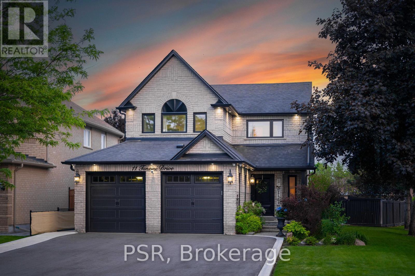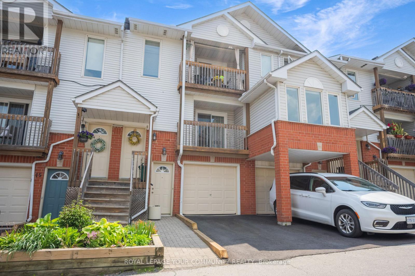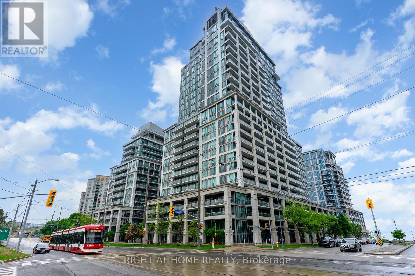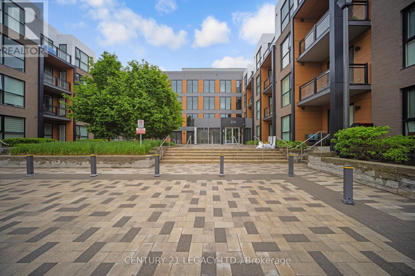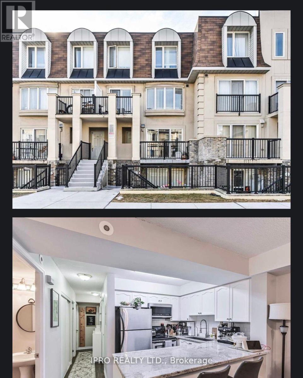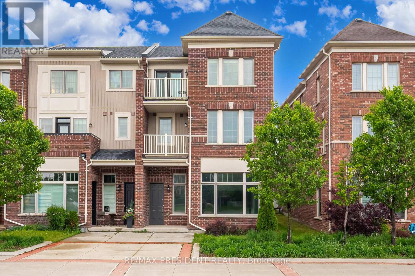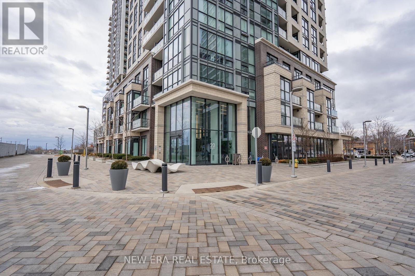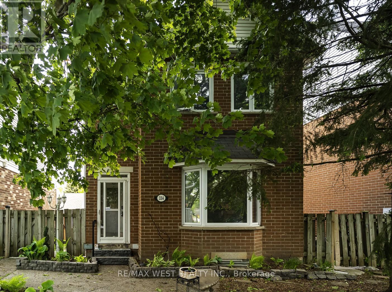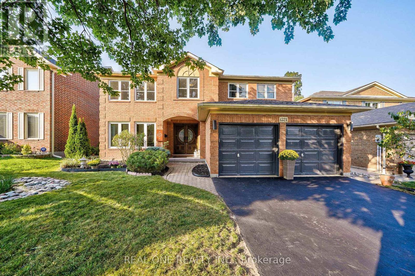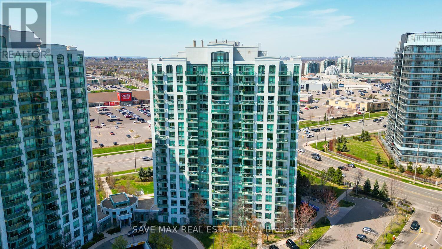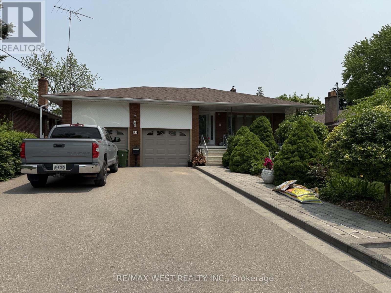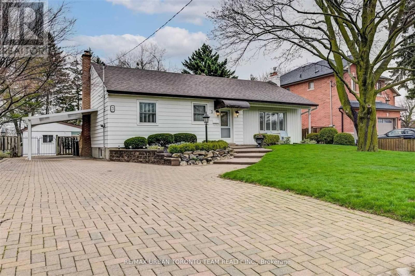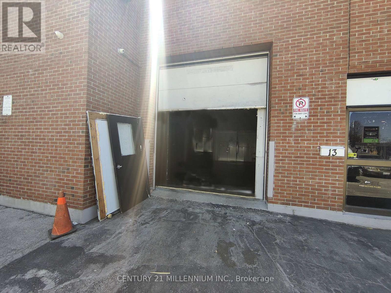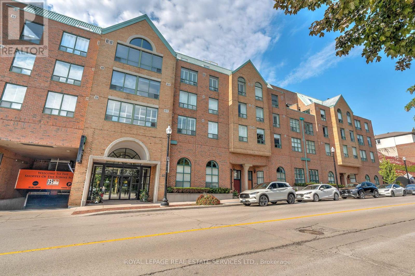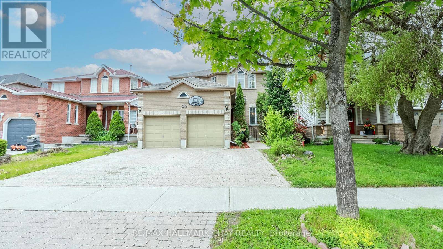523 - 1010 Dundas Street E
Whitby, Ontario
Experience modern living at Harbour Ten10 Condos with this brand-new, never-lived-in 2-bedroom with 2 Bathroom. Unit features underground parking, and high-end finishes, Open concept kitchen with brand-new stainless-steel appliances (stove, fridge, dishwasher, microwave), quartz kitchen countertops, and an ensuite stackable washer and dryer. Great location in Downtown Whitby, transit is right at your doorstep, with the Whitby GO Station just an 15-minute drive away. The condo is also close to shopping, dining, parks, trails, and offers easy access to Highways 407, 401, and 412, making commuting a breeze. Ontario Tech University and Durham College are just 20 minutes away. Don't miss the chance to make Harbour Ten10 Condos your new home! (id:53661)
3810 - 3 Gloucester Street
Toronto, Ontario
Amazing Brand-new unit At The Luxurious Gloucester on Yonge Condo. Toronto's Most Famous Thoroughfare Surrounded By Trendy Neighborhoods. This Location Is Well Known For Its Electric Restaurants & Thriving Street Life. Building Has Direct Access To Subway 5 Mins Walk To Bloor- Yorkville & U Of T. 10 Mins Walk To Yonge - Dundas square & Eaton Centre. Rabbas, Longos, Loblaws All within Walking Distance. (id:53661)
3701 - 403 Church Street
Toronto, Ontario
Kitchen With Built-In Appliances *Open Concept Layout With 9' High Ceilings *Floor To Ceiling Windows *Steps From College Subway Station *Ttc Streetcar At Doorstep *Walkscore Of 96: Nearby Ryerson University, Eaton Centre, Restaurants, Bars, Shopping, Parks. *Amenities Include: Fitness Centre, Party Room, Theatre, Study Hall, 24/7 Concierge, Outdoor Terrace. (id:53661)
510 - 75 Portland Street
Toronto, Ontario
Welcome to prime living in the heart of the Fashion District! This stunning, open-concept loft combines modern design with unbeatable convenience. Enjoy floor-to-ceiling windows and soaring 9-foot concrete ceilings that fill the space with natural light. Freshly painted and updated with new light fixtures, this loft boasts a sleek, modern kitchen with an oversized breakfast bar, perfect for entertaining. The spacious den offers an ideal setup for a home office, while hardwood floors run throughout the loft, adding warmth and style. The primary suite includes a 4-piece ensuite bath and a generous walk-in closet, ensuring ample storage. Plus, the large parking spot provides added convenience. Just steps from public transit and surrounded by the trendiest bars and restaurants, this loft offers the ultimate city lifestyle (id:53661)
228 - 51 Halton Street
Toronto, Ontario
Go all in on Halton! Want to live in the city's trendiest neighbourhood? Tired of tiny, cookie cutter condos? Want the feel of a freehold home paired with the convenience of condo living? Look no further - 51 Halton St. #228 at Westside Story is just what you've been looking for. Just off the Ossington strip, yet facing east over the quiet residential neighbourhood, this upper-level 2-storey end-unit condo townhouse is the largest upper-level unit in the complex! Step inside the quiet building courtyard and stroll to the south-western-most unit completely bathed in sunlight. Step up into the proper foyer and on the main level find an updated kitchen with stainless steel appliances, a huge breakfast bar, ample counter space, and a gorgeous window looking over the residential homes and view of Toronto beyond. The large dining room is just waiting for you to begin hosting dinner parties, and the living room is perfect for hosting, games nights, or quiet movie nights in. French doors with California shutters open over the courtyard, and a main-level powder room means never sending guests running upstairs. On the second level find two large bedrooms, with the primary bedroom having double closets and two windows overlooking the city skyline. There's also a 4-piece bathroom, laundry, and a second bedroom with a sliding-door walkout to the west-facing, sun-drenched terrace. Imagine your tomato plants out here! Owned underground parking and a storage locker top off this incredible condo townhouse. Situated steps away from Trinity Bellwoods Park, fabulous schools, several grocery stores, an organic farmers market, and all the best shops, restaurants, and bars along Dundas West, Ossington Ave., and Queen St. W., you won't find a more prime location! Getting around the city is a breeze with multiple TTC streetcar routes are a short walk away, and the Ossington bus takes you right up to Ossington Station on TTC subway Line 2. What more could you ask for? Welcome home! (id:53661)
320 - 111 Bathurst Street
Toronto, Ontario
Are you looking for your very cool loft-style 1 bedroom in the heart of vibrant King West? And what if you could buy your first home and it be turn-key designer furnished where all you need to do is already done for you (- AND you can buy all the furnishings!)? OneEleven is a boutique mid-rise building that feels like a chic hotel as you enter the lobby - you'll be proud to call this home! * How about a large, open balcony that you'll actually use: taking in the morning sun with your courtyard view? Its a quiet sanctuary feel, not exposed to the noise of a busy street. Wait. Was gas BBQ hookup and gas stove on your wishlist? Wish granted! Inside you have loads of natural light with floor to ceiling/wall to wall windows plus the 9 ceilings that make the space feel that much more roomy * Freshly refinished engineered hardwood floors make your pad warm and luxe * The Euro style kitchen is lovely & an efficient use of space with quartz countertops, glass tile backsplash & undermount sink * Your cool bedroom has double closets + a concrete accent wall & frosted glass partition doors that give you both light & privacy * Bonus: How about a locker on the 3rd floor where you live? * You will love the knockout party room & terrace that actually gets used by residents, lots of comfy seating & community BBQ * There is even a Guest Suite down the hall! And there is the OneEleven epic kitchen you can rent to host your swanky parties! * And who doesn't want low maintenance fees?? *** If you're a first time home buyer, consider this: over the next 10 years you will have paid your landlord $270,000 in rent. Wouldn't you rather have $175,00 of total equity wealth instead? Hmm. You ARE King West & you've got it all at your fingertips: Steps To TTC, so many fab little restaurants around the corner, Entertainment & Financial Districts, Shopping, the Gardiner is nearby if you drive: you've got it all! (id:53661)
1405 - 2 Avenue Road
Toronto, Ontario
The ultimate in sophisticated urban living at Two Avenue Road, where timeless heritage meets contemporary design in the heart of Yorkville. This extraordinary two-bedroom residence is one of the largest in the building, spanning nearly 1400 square feet of impeccably designed living space. Positioned on a coveted South side, this residence offers unobstructed south views of the iconic Toronto skyline. Whether enjoying the morning sunrise or the twinkling city lights at night, the floor-to-ceiling windows frame a dynamic and inspiring backdrop. Every detail of this home exudes luxury, from the expansive kitchen equipped with top-of-the-line appliances to the three full spa-inspired bathrooms that provide a serene retreat from city life. With ample storage throughout, this residence combines practicality with elegance, ensuring your home is as functional as it is breathtaking. Residents of Two Avenue Road benefit from an unparalleled lifestyle. This boutique collection of only 65 designated smoke-free luxury rentals provides access to hotel-inspired amenities, including a state-of-the-art fitness center, concierge services, and curated communal spaces. Set in a beautifully transformed heritage tower, the building seamlessly blends historic charm with modern sophistication. Located in the heart of Yorkville, Toronto's most prestigious neighborhood, you'll be steps away from world-renowned shopping, dining, and cultural landmarks. This is more than a home- it's a lifestyle that redefines city living. Don't miss this rare opportunity to live in the crown jewel of Two Avenue Road.**EXTRAS: Valet Parking, Full Service Concierge, Hotel Amenities, Massive Gym, Outdoor Bbq Area, Full Time Concierge. Miele Appliances, Liebherr Frdg/Frzer. White Glove Service. Steps To Yorkville, Fine Dining & Shops. (id:53661)
243 Isthmus Bay Road
Northern Bruce Peninsula, Ontario
Power of Sale Opportunity Finish It Your Way!A rare chance to own a prime 116' x 393' lot with sweeping, unobstructed views of Georgian Bay! This exceptional property features a partially constructed structure with plans for 3,600+ sq ft of living spaceperfect for creating your own luxury retreat, full-time residence, or high-potential investment.Enjoy public access to the bay just steps away, while a new well and septic system have already been installed for your convenience. Even better, municipal building permits are in place, confirming full compliance and allowing you to start construction without delay.Customize the final finishes to your taste and take advantage of this rare waterfront offering. Don't miss outthis is your canvas to create something truly special! (id:53661)
10 Rutherford Avenue
Hamilton, Ontario
Welcome to 10 Rutherford Ave, an impeccably maintained and tastefully updated duplex with an accessory unit located in the sought-after St. Clair neighborhood in Hamilton. This unique property presents a rare opportunity with three distinct units, each boasting individual charm. Granite countertops, and elegant pot lights adorn every unit, which feature separate entrances and private back decks for outdoor enjoyment throughout the year. The main floor unit exudes sophistication with its original wood trim, spacious family-sized kitchen, formal dining room, and generous living area.A fully finished basement adds extra living space, while a welcoming front porch and expansive backdeck provide ideal settings for gatherings. The additional two suites offer their own private entrances, decks, and well-appointed eat-in kitchens. All units showcase beautifully and light-filled, airy living spaces. Completing this property is a double-wide driveway offering convenient two-car parking. (id:53661)
1289-91 Langlois Avenue
Windsor, Ontario
Legal Duplex with additional two In-Law suits in the basement all with their own private entrances. Offering vacant possession of all 4 self contained units. This turn key property is ideal for investors, house hackers, or multi generational living. 1st unit on the main floor features 3 bed, separate living-dining, kitchen and full bath.2nd unit on the 2nd level features 3 bed, separate living-dining, kitchen, full bath and attached balcony. In the basement you'll find 2 separate identical units, each unit having 1 bed, kitchen and full bath. (id:53661)
4310 Bampfield Street
Niagara Falls, Ontario
***Income Generation Property*** Currently tenanted for app 5k, Rare find 4 bedrooms 4 ensuites. detached home in desirable tourist Niagara Falls neighborhood. Premium location short walk to WEGO station, steps to all major attractions including Clifton Hill, Horseshoe Falls, Casino Niagara & quick highway access, view of the Niagara River Gorge from your own front porch/sunroom! This carpet-free 2 storey detached home has 1,800 sq ft living space. Enclosed front porch with gorgeous view of Niagara River Gorge can be enjoyed as sunroom all year round. Living room with wood-burning fireplace and new engineering flooring provides cozy space for you to enjoy. Nice and bright formal dining area connects to the fully equipped kitchen, a bonus 2pc guest bath just next to the kitchen area. Second floor features 3 spacious bedrooms EACH with its own ENSUITE. All comes with good size and nice sunlight! Fully finished basement offers another bedroom with an ensuite, a lovely den and organized laundry room. Perfect opportunity for homebuyers with some potential income or someone looking for a great profit investment near world-famous Niagara Falls! Upgrades including new flooring in living room (2019), kitchen flooring (2020), partial fence in backyard (2021), walls repainted (2020), basement fully finished (2020). (id:53661)
9 Laela Crescent
Mulmur, Ontario
Builders and Visionaries!! This is your opportunity to create the custom home you've always dreamed of! Situated on just under half an acre, this prime lot is nestled in the tranquil Mulmur countryside, just minutes from Honeywood. Imagine the possibilities for your future build in this peaceful, sought-after location. Preliminary drawings are already underway, making it even easier to bring your vision to life. Don't miss out on this rare chance to secure a beautiful parcel in a stunning natural setting. (id:53661)
9 Laela Crescent
Mulmur, Ontario
Builders and Visionaries!! This is your opportunity to create the custom home you've always dreamed of! Situated on just under half an acre, this prime lot is nestled in the tranquil Mulmur countryside, just minutes from Honeywood. Imagine the possibilities for your future build in this peaceful, sought-after location. Preliminary drawings are already underway, making it even easier to bring your vision to life. Don't miss out on this rare chance to secure a beautiful parcel in a Stunning natural setting. (id:53661)
130 Kingsview Drive
Hamilton, Ontario
This immaculate professionally-designed 2 storey 4 bedroom home with a private backyard and 2 tier patio/deck with walk-out basement does not disappoint! Open main floor living space with bright open foyer, large separate dining room, living room with gas fireplace and hardwood throughout. Bright white eat-in kitchen with kitchen island, granite counter tops, dinette area & stainless steel appliances with french doors leading out to the covered deck that overlooks and steps down to the fully fenced private backyard with in-ground pool. Stunning open oak staircase leads to the upper level that boasts 4 large bedrooms including a massive master bedroom with walk-in closet & 5 pc master ensuite bathroom with granite counter tops double sink, glass shower & separate tub. Large bedroom level laundry room with built-in cabinetry. Full unfinished walk-out basement awaiting your person touch leads to the backyard with new in-ground salt water pool (2018) with new concrete patio surrounding. Fence gate at the rear of the property leads to private trail. Triple wide driveway and triple car garage with parking for up to 9 vehicles. Garage has direct entrance into the main floor of the home and man door leading to the backyard with concrete steps/ramp down to the backyard. Do not miss out! Schedule your private viewing today. (id:53661)
342119 Concession 2 Ndr
West Grey, Ontario
Beautiful 4 Season Property On 38.5 Acres!!! No Need To Go On Vacation, This Property Has It Alli!!!! Fabulous Custom Built 5000 Sq Ft (Including Finished Lower Level), Smart Home Was Built For The Disabled, With 4+ Bedrooms/ 5 Baths, (And Off-Site Loft Nanny Suite, Or 2+ Bedroom Rental Apt Newly Updated. All Doorways In The Main House Are 36", A 6'x7' Walk-In Shower And Oversized Tub In The Master Bedroom, And An Elevator That Services All 3 Levels. All Countertops Are Granite & Quartz. Cameras In All Main Areas Of The Home, Including The Pool Room. Cross-Country Skiing, Tobogganing, Swimming, Walking & Hiking, Picking Fruit & Berries Are All On Site, And The Saugeen River Is Just 5 Minutes Away For Fishing & Kayaking. The Huge Indoor Heated Pool (80,000 Ltrs) Is In A Separate 30'x44' Room That Can Be Locked For Safety. The Poolroom Has It's Own Shower/Changeroom, And Separate Heating System. The Hvac, Boiler And Pool Liner Were Replaced In 2022, And New Flooring In 2024. A New Steel Roof Was Installed In 2021, With A 50 Yr Full Warranty That Is Transferable. A Very Large Cement Pad Leads To The 3 Car Oversized Attached Garage. There Is Also Plenty Of Room For All The "Toys" In A 30'x 50' Separate Garage. A Paved Drive Was Added In 2021. A Large Playset With A Zipline For The Kids, Horseshoes For The Adults, And Established Perennial Gardens Surround The House, With Plenty Of Fruit Trees And Wild Berries On The Property. There Is Also A Gravel Pit With Beach Sand & Gravel On The Property, Presently Not In Use. (id:53661)
46 Delena Avenue S
Hamilton, Ontario
Attention new homeowners or investors! This newly renovated and well maintained home features 4 beds,2 baths and 2 kitchens. The main and second floor is a three bedroom apartment with a rear door to thelarge backyard deck. The separate side entrance leads to the one bedroom basement apartment. Bothapartments have in-suite laundry. Main Unit 1 is vacant and Unit 2 is currently rented to a great tenant.Cashflow property if used as an investment! This home is also a perfect set up for a multi-generationalfamily with an in-law suite in the basement. Or, live in one unit and rent out the other for a mortgagehelper. Parking spot in front, fenced yard. Nice family neighbourhood and conveniently located close to allamenities, shopping, parks, schools and highway. Seller willing to provide a small VTB. (id:53661)
401 Strathearne Avenue
Hamilton, Ontario
Property being sold "As Is". Seller makes no representations or warranties. Welcome to 401 Strathearne Avenue, located at the end of a quiet dead-end street in Hamilton's Homeside neighbourhood. This two-storey home offers 4 bedrooms, 1 bathroom, and a solid structure - ideal for investors, renovators, or anyone looking for a project. The interior requires significant work throughout, but the layout offers good potential. The main floor includes a large front living room and an open kitchen/dining area with sliding doors to the backyard. Upstairs are four full-sized bedrooms and one bathroom. The unfinished basement includes new insulation and a walk-out to the backyard, providing extra space for future development. Major exterior updates were completed in 2024: new sliding, roof, windows, doors, and insulation. Electrical and A/C have also been updated (2024). This property sits on a 25 ft x 95 ft lot and is close to transit, schools, parks, and amenities. A great opportunity to renovate and add value in a growing neighbourhood. (id:53661)
33 - 1350 Limeridge Road E
Hamilton, Ontario
This updated 3 bedroom, 1.5 bath, townhome located in sought after Hamilton Mountain neighbourhood! Located in a family friendly complex with a play area for children. Excellent location close to schools, public transportation, shopping, and just minutes to the Redhill Alexander Parkway and Lincoln M Alexander Parkway. Walking distance to Albion falls, Escarpment Rail Trail, and Mohawk Sports Park. Freshly painted and beautifully updated with modern and neutral decor throughout. Recent updates include: new kitchen (2025) Napoleon furnace and A/C (approx 2018), owned water heater (2019), vinyl flooring on the main level, refinished staircase to bedroom level, new carpet (2025) in the basement level, trim throughout, doors, 5 pc bathroom with double vanity. One of the larger units in the complex in terms of finished living space as part of the garage has been converted to a dining room. There is still 10'6" deep storage area in the garage, perfect for bikes and outdoor maintenance equipment. (id:53661)
9 - 4256 Carroll Avenue
Niagara Falls, Ontario
Fantastic light industrial unit available for lease with 12' clear heights + outdoor storage if required. Other units ranging from 6405-35k sqft available as well. (id:53661)
4 Southwinds Drive
Halton Hills, Ontario
Welcome to this well-maintained 4-bedroom family home, beautifully set on over an acre of land in the heart of Ballinafad. Tucked just north of Georgetown, in a coveted rural enclave near the scenic trails of Scotsdale Farm and Silvercreek Conservation Area, this property blends refined elegance with the warmth and space of country living. The main floor boasts a formal living room and a beautifully renovated chef's kitchen featuring gleaming granite countertops, top-of-the-line Miele appliances, and an abundance of prep space perfect for hosting family dinners or entertaining on a grand scale. Flow effortlessly into the cozy dining room where a wood-burning fireplace sets the scene for holiday feasts, and through French doors into the all-season sunroom, bathed in light through skylights in the cathedral ceiling. For convenience, the main floor is completed by a laundry room with garage access, a 2-piece powder room, and space for an office. Upstairs, the spacious primary suite is your private haven, complete with a generous walk-in closet and ensuite bath. Three additional bedrooms provide ample space for family, guests, or a home office with room to grow. Outside, the magic continues. Picture summer nights gathered around the fire pit or soaking away your stresses in the hot tub (as is). The lush grounds offer room for play, gardens, or simply soaking in the peace of nature. And with a driveway that easily parks 10 vehicles plus the attached double garage, there's no need to compromise when company calls. Power outage? No problem! The Generac generator will keep you comfortable with the lights on and water running, and the fibre optic internet connection will keep you online! Located in a quiet rural neighbourhood, but only 10 mins to downtown Georgetown or Erin, and 25 mins to the 401. Space, serenity, and sophistication all come together in this move-in-ready gem. Your forever home in the countryside is here - come experience it for yourself. (id:53661)
110 - 1070 Sheppard Avenue W
Toronto, Ontario
Fantastic location! This gorgeous corner unit has spacious proper 3 bedrooms. Steps from Subway Station. No waiting for elevator condo living! Fantastic amenities in the building: indoor pool, gym, golf simulator, sauna, Jacuzzi, 24 hour concierge, party room, guest suits, ample visitor parking, and media theatre room. Laminate flooring through out condo. 9' ceilings. 2 bedrooms are master size with walk-in closets, 3rd bedroom also very large, with large closet! Comes with Parking which is very close to the elevator for easy convenience! (id:53661)
Bsmt #2 - 4129 Brandon Gate Drive
Mississauga, Ontario
Available July 13th -This bright and well-kept 1-bedroom, 1-bathroom basement apartment is located in a quiet, family-friendly neighbourhood in the heart of Malton, Mississauga. Featuring a private separate entrance, spacious layout, Large eat-in kitchen (fridge & stove), 4pc bathroom, in-suite laundry, and one car parking space on drive way, this unit offers both comfort and convenience. the home is situated close to public transit, Highway 427, Person Airport, schools, and local parks making it a perfect location for commuters. Rent is $1,650 per month. Minimum one-year lease required. A clean, smoke-free home. (id:53661)
1319 St. Clair Avenue W
Toronto, Ontario
Great Convenient Location, Wanderfull Neighborhood (Little Italy) shop your heart with all the trendy shops, restaurants and walking distance to TTC. 2nd Floor Unit With Parquet Floors, Renovated Bathroom And Modern Kitchen, Fire Escape Staircase At Back. Plus Parking (id:53661)
414 - 60 Southport Street
Toronto, Ontario
Welcome to Unit 414 at 60 Southport St.- Light-filled with South facing views. Located in the desirable High Park/Swansea community, this 1512 sf 2-storey home has been redesigned to offer a unique open concept layout, custom closets and large 3pc bathroom. This unit offers the largest floor plan in the building. Could be converted back to 3 bedrooms if desired. The main floor offers a bright open living and dining, extra room to to curl up with a good book, an eat-in kitchen, powder room and sliding doors to a large balcony to enjoy from sunrise to sunset. The upper level offers two spacious bedrooms, den, laundry room with additional storage. The building is very well maintained with an on-site property manager , wonderful professional and responsive staff. Maintenance fees include all utilities + cable/internet. Residents also enjoy these wonderful amenities; pool, sauna, fully appointed fitness studio, yoga room, tennis courts and more! Perfect for someone either downsizing or with growing family. This unit is a gem in the west end! (id:53661)
11 Tanzini Drive
Caledon, Ontario
Welcome to 11 Tanzini Dr, located in "South Hill", Bolton, Ontario. Driving down this quiet, mature tree-lined street, you are greeted with this 2-storey, 4 b/r home, which shows pride of ownership. Premium finishings throughout this home with 24 + 24 tile, quartz countertops, s/s appliances, plus a finished basement. This home truly has it all. Be amazed once you step outside your rear yard oasis. This landscaped yard would win awards, hands down. Relax in and around your inground pool, nicely equipped with an overspill hot tub. Endless opportunity here with this top-notch property + home. Not one to miss. (id:53661)
1912 - 15 Kensington Road
Brampton, Ontario
This Stunning Corner Unit Penthouse Suite Offers 2 Large Bedrooms And 2 Bathrooms, With Breathtaking Views From Every Angle. Enjoy Quiet Time Or Perfect For Entertaining In An Extraordinarily Large Balcony Gazing Into The City! It Offers A Stunning Modern White Kitchen, Ample Natural Light, And Freshly Painted To Enjoy Ultimate Comfort. Primary Bedroom Is Expansive And Luxurious. It Features A Spacious Two-Piece Ensuite Plus His & Hers Closets For Ample Storage. Enjoy Ultimate Convenience With Your In-Unit Storage Room Or Pantry. Stay Organized And Clutter-Free Without Ever Having To Step Outside. Everything You Need Is At Your Fingertips. This Building Offers An Array Of Amenities Ranging From An Outdoor Pool, Gym, Exercise Room, Party/Meeting Rooms, Security System, And Ample Visitor Parking. This Penthouse Suite Is Nestled In A Prime Location, Within Walking Distance To Shops, The Bramlea City Center, Restaurants, Physio, Grocery, And Much More!! Schedule A Viewing Today And Experience The Epitome Of Condo Living! First Medicine College Of Toronto Metropolitan University Is Coming Up In 2025 In Brampton, Which Is Just Within Walking Distance Of The Property. This Property Is A Fantastic Choice For First-Time Buyers Or Savvy Investors Looking For A High-Demand Rental. Don't Miss This Opportunity. Your Book Is Showing Today! (id:53661)
17 Wylie Circle
Halton Hills, Ontario
Welcome to Popular Family Friendly Neighbourhood. This 3 Bedroom Unit Has Built In Garage And Backs Onto Open Greenspace. Close To Parks, Shopping Centers, "Go Transit". (id:53661)
2101 - 2121 Lake Shore Boulevard W
Toronto, Ontario
Welcome to this fantastic 1-bedroom unit located on a high floor with breathtaking views, parking and locker included. Enjoy newly upgraded countertops in both the kitchen and bathroom, along with brand-new flooring for a fresh, modern feel. All utilities included in the maintenance fee. Pet friendly building. The building offers top-tier amenities including a gym, sauna, swimming pool, and a rooftop terrace. Don't miss the stunning Sky Lounge on the top floor perfect for watching the Toronto Air Show or simply taking in the skyline. An ideal home for those seeking style, comfort, and convenience in a prime location. (id:53661)
317 - 210 Sabina Drive
Oakville, Ontario
Discover this stylishly updated 2-bed + den, 2-bath condo offering 943 sq. ft. of open-concept living in one of Oakville's prime communities. Featuring 9-foot ceilings, modern finishes, and a functional layout, it includes a spacious primary suite with an ensuite, a versatile den/dining room, and walking access to the Oakville Trails. Enjoy low condo fees covering A/C, heat, and water, plus amenities like a gym and party room. Steps from transit, shopping, schools, and major highways. (id:53661)
1013 - 85 George Appleton Way
Toronto, Ontario
Gorgeous Townhome In A Desirable Neighbourhood. Modern Finishes Include Laminate Floors, Bathroom Tiles, Granite Countertops, Potlights, Functional And Elegant Open Concept Kitchen With Breakfast Bar. Master Bedroom With Walk-In Closet, Semi-Ensuite Washroom And Walk Out To Balcony. Den Has Been Converted To A 3rd Bdrm! Parking & Locker Are Included! Close To Shopping, Hospital, Schools, Parks, Ttc And 401. Don't Miss This One! (id:53661)
5115 Forest Grove Crescent
Burlington, Ontario
Welcome to this beautifully updated family home available for lease in Burlington's sought-after Orchard community. Situated on a quiet, family-friendly street, this home features a fully landscaped lot with a backyard oasis complete with an inground pool (removable safety fence), lush greenery, stone patio, and new full-perimeter fencing. A 2-piece pool bathroom offers convenient indoor-outdoor use.Inside, the main level features 9 ceilings, hardwood flooring, custom light fixtures, and pot lights. The family room includes a modern feature wall with linear fireplace and built-ins, opening to a custom kitchen with two-tone cabinetry, granite countertops, stainless steel appliances, backsplash, butlers pantry, and walkout to the yard. Additional main floor highlights include a formal dining room with coffered ceilings, a home office with crown moulding and French doors, updated laundry, and a powder room.Upstairs offers four bedrooms, including a spacious primary suite with walk-in closet and spa-like ensuite with double sinks, stand-alone tub, and large glass shower. A 4-piece main bath with linen closet serves the additional bedrooms.The fully finished basement includes a large rec area with fireplace, two additional bedrooms, and a 3-piece bath. Additional features: double car garage with sealed floor, irrigation system, and recent upgrades including windows (2023), attic insulation (2023), built-ins (2021), pool equipment (2020), furnace & AC (2016), front door (2018), and a 50-year roof (2011). Close to top-rated schools, parks, trails, shopping, highways, and amenities. (id:53661)
42 Mccardy Court N
Caledon, Ontario
Welcome to 42 McCardy Court A Rare Find in Caledon East! This beautifully updated home sits on a quiet, family-friendly court and features brand new flooring and fresh, modern paint throughout. The spacious lower level offers incredible versatility with a fully self-contained 1-bedroom apartment complete with a private separate entrance perfect for in-laws, extended family, or rental income. Move-in ready and full of potential, this gem is close to parks, schools, and all the charm Caledon East has to offer. Don't miss your chance to own in one of Caledon's most sought-after communities! (id:53661)
1501 - 20 Thomas Riley Road W
Toronto, Ontario
Located in the vibrant neighbourhood of Islington City West offering the convenience, breeze and ease of transit, subway and Hwy access. Venture to delectable dining, major shopping, entertainment and more. Featuring and open concept design, great for entertaining. 1 bedroom+ den, living area with W/O to balcony overlooking the city with some great views. Well maintained unit features Kitchen equipped with B/I oven, cooktop, hidden drawer B/I dishwasher, refrigerator, microwave and rolling island. Ikea cabinetry, spacious 4pc bath and ensuite laundry. Primary bedroom with double closet for all your wardrobe essentials. Includes 1 underground parking and 1 Storage unit. This building also features 24 hour concierge, media room, gym and party/meeting room, outdoor terrace and visitor parking. Move in ready, comes with a Locker and Parking spot. A lot to offer for your new modern lifestyle living! (id:53661)
3 Zina Street
Orangeville, Ontario
This is a great opportunity to make a historic space into a new great commercial offering. The building is being repositioned as a mixed use development. Work with the builder to customize the space. Just steps from Broadway, great location with great visibility. Tons of public and street parking in the area. Two floors available. (id:53661)
334 Cottonwood Street
Orangeville, Ontario
Renovated Home in Desirable Montgomery Village with almost 3000 square feet of living space! Welcome to this stunning 2-storey, 3-bedroom + den/office home, featuring numerous renovations & modern upgrades! The open-concept main floor boasts a spacious eat-in kitchen with granite countertops, a large center island, & stainless steel appliances! Enjoy the warmth of the three-way fireplace on the main floor, complemented by rich hardwood floors & a beautiful bay window! Upstairs, the expansive primary bedroom impresses with cathedral ceilings, a walk-in closet, and a convenient ensuite bath. Two additional large bedrooms and a generously sized den/office space provide flexibility for any family's needs. The finished basement offers endless possibilities with two oversized rooms ideal for a recreation area, a home gym, or even 2 additional bedrooms. A rough-in for a sauna adds even more potential! Step outside to your low-maintenance backyard, beautifully landscaped with concrete walkways, gazebo and firepit, perfect for relaxing or entertaining! A detached garage and additional driveway spaces provide ample parking. Located in a prime location, this home is just minutes from schools, a recreation center, shopping, restaurants, parks, and more! Updated Roof, Windows, Kitchen & Baths, Flooring & More! Spacious, Versatile Layout with Modern Upgrades Ideal for Families Seeking Space, Style & Convenience! (id:53661)
1321 Monks Passage
Oakville, Ontario
Luxurious and Renovated 5 Bedrooms + Main Floor Office 3.5 Baths in Prestigious Glen Abbey! This stunning Mattamy 'Yorkshire' model features 3,791 sqft plus an additional 1,200 sqft of finished basement space. Fully transformed and meticulously maintained gem in the top-ranked Abbey Park High School district. Gorgeous dark hardwood floors flow throughout the main and upper levels. smooth ceiling and pot lights thru out main floor. The beautifully renovated dream kitchen boasts solid maple cabinets, gas stove, quartz countertops, breakfast bar, walk-in pantry and chef's desk with with illuminated display cabinets. Gorgeous family room with bow window, wainscoting,limestone fronted fireplace. convenient office on main floor with double door entry. a grand Scarlett O'Hara staircase illuminated by a large skylight leads to the upper floor, where you'll find 5 bedrooms and 3 full bathrooms. The massive primary suite includes a renovated bathroom with a free-standing bathtub, frameless glass shower, double sinks, and a massive walk-in closet. An adjoining bedroom which is open to master bedroom offers flexible and convenient space as a nursery, media room, or second office. renovated Jack-and-Jill bathroom with 2nd skylight.The finished basement, featuring brand-new vinyl flooring, is perfect for entertainment with dedicated game, media w/ gas fireplace and exercise rooms. over 530sf unfinished storage room for all your stuff. entire house is freshly painted. Escape to your private summer retreat, featuring a refreshing 18'x36' pool with new pool heater and pump(23) and a deep diving end, an interlocking patio, a charming muskoka rock garden, and fruit trees and bushes including Raspberry, Prune and Peach. **EXTRAS** freshly painted(24),bsmt vinyl flooring(24),renewed kit.(24),W/D(23), pool pump(23),pool heater(23),Attic insulation(22), flooring & three bathrooms (16), Windows14, Roof 12, Pool Rebuilt13, Furnace W Hepa Filter 00/10, Ac 05. (id:53661)
519 - 1940 Ironstone Drive
Burlington, Ontario
Modern and contemporary condo with State-Of-The-Art Design. This 1-Bedroom + Den Unit Has A Desirable Top-Floor Location and beautiful unobstructed views. Den can be used for an office. Floor-To-Ceiling Windows With Natural Light! Modern Kitchen Features Shaker-Style Cabinets, Granite Countertops, Subway Tile Backsplash, Breakfast Bar, And Sleek Stainless Steel Appliances. Living Room And Master Bedroom Have Sliding Doors That Leads To A Balcony. Owned parking and locker. (id:53661)
44 Dunblaine Crescent
Brampton, Ontario
WELCOME TO 44 Dunblaine cres!!!Stunning AND UPGRRADED 4 Bedroom Detached Home ON Huge lot With No HOUSE At Back. Main floor Living Room, Dining area, Kitchen ,Sun ROOM and Powder Room. Second floor Primary bedroom with 4pc ensuite. 3 more bedrooms and common bath on 2nd floor. Second Floor Laundry for convenience. Finished Basement with Sep Entrance and Large Windows. Second laundry in basement. Hardwood Floors on main and second floor. Pot Lights in the house. Huge fenced backyard with sunroom and Deck. READY TO MOVE IN. Close to plaze and all Amenties!!AC (2022),STOVE 2023,ROOF (2025), FURNACE ( 2017), Fridge Upstairs (2024), Washer (2024) (id:53661)
1801 - 4900 Glen Erin Drive
Mississauga, Ontario
Priced to Sell! Stunning One-Bedroom Condo in Prime Erin Mills Location Welcome to this beautifully designed, highly functional one-bedroom condo located directly across from Erin Mills Town Centre and Credit Valley Hospital, in the heart of one of Mississauga's most desirable school districts featuring the top-rated John Fraser Secondary School. Step out onto your private balcony and enjoy breathtaking, unobstructed views of the city skyline. Inside, the modern kitchen is a chefs delight, featuring granite countertops, a ceramic backsplash, and stainless steel appliances. This unit includes one owned underground parking space and a generously sized owned locker, providing ample storage and convenience. Live steps away from endless shopping, dining, and entertainment, with Highways 403/407 just minutes away and public transit within walking distance, making commuting a breeze. Enjoy the luxury of concierge service, touchless entry doors, and a full suite of amenities: Indoor Pool, Sauna, Fitness Centre, Party/Meeting Room, Plenty of Visitor Parking Whether hosting friends or enjoying a quiet night in, this condo offers the perfect balance of style, convenience, and comfort. With its unbeatable location, impressive amenities, and access to some of the city's best schools, this is the ideal place to call home. (id:53661)
2 - 5020 Delaware Drive
Mississauga, Ontario
Location, location, location! Come see this stunning 2 storey: 3-bedroom 4 bath townhouse. Situated in one of Mississauga most sought-after neighbourhoods. Offering over 2000+ sq ft of fully finished living space including the basement, linked by the garage on one side for added privacy. The main living area boasts a separate eat-in kitchen, main floor powder room, separate dining area, hardwood flooring, smooth ceiling and crown moulding. The perfect blend for both relaxing and entertaining, while the private patio offers a serene space to unwind. The upstairs features a fantastic layout with 3 generous size bedrooms bathed in natural light and 2 full baths. The primary bedroom is a true retreat, offering ample closet space & large 4-pc ensuite. The fully finished basement includes a large family room and recreation room, that can be used as 4th bedroom, that is perfect for hosting guests or extended family, with its own separate 4-pc bath and dedicated laundry area. This townhouse is located within walking distance of top-rated schools, community centre, quick easy access to major hi-ways, 403, 410, 407 & Pearson Airport. Steps away from future LRT and 1 Bus access to Square 1 Shopping, Kipling Station, Sheridan College and the Airport. A well managed intimate complex with a dedicated children's playground & visitors parking. Don't miss this opportunity to own this move in ready home in a prime Mississauga Neighbourhood. (id:53661)
83 Shaver Avenue N
Toronto, Ontario
Rare 5-Level Backsplit on a Premium Lot in Prime Central Etobicoke. First time offered in 45 years! Situated on a generous 53 x 154 ft. lot, this exceptionally spacious 5-level backsplit is nestled in one of Etobicoke's most sought-after neighbourhoods. Featuring 4+1 bedrooms, 2 full kitchens, and a separate side entrance. Enjoy a massive family room perfect for gatherings, a bright solarium, and the convenience of a 3-car garage. Located just minutes from top-rated schools, Wedgewood Park (with pool & skating rink), and premier shopping at Sherway Gardens and Cloverdale Mall. Commuters will love the easy access to Highways 427, 401, Gardiner, and 403, as well as nearby public transit. A rare opportunity to own a large, versatile home in a central, family-friendly community, dont miss it! (id:53661)
6 Burnelm Drive
Toronto, Ontario
Welcome to 6 Burnelm Drive, a beautiful custom-built luxury home with 5+3 bedrooms and 7 full bathrooms. With close to 4,000 sf above grade, this residence is meticulously designed with high-end finishes and seamless functionality. When you enter the foyer, the light from the 2nd floor skylight cascades down the open staircase. The living room is open from the ground to the roof with two-storey windows flooding the room with light. The kitchen is an entertainer's dream, with an oversized island, quartz countertops and backsplash, premium appliances, and direct access to the outdoor living space. Upstairs, each bedroom has its own full ensuite bathroom, and a second laundry room that services the upper floor. The primary suite features a spacious 5-piece ensuite bathroom, a large walk-in closet, and double doors that open up to an expansive back deck overlooking the beautifully landscaped backyard. The basement features two separate in-law suites with three bedrooms, two kitchens, and a separate laundry space. Access the exercise room in the basement from inside or outside. Come and see this beautiful family home! (id:53661)
3 Fulham Street
Toronto, Ontario
Fabulous Bungalow Sitting On A "Muskoka Like" Manicured 75' X 168' Lot, W/Stunning Inground Pool! Featuring 3 Bedrooms, 2 Bathrooms, 2 Fireplaces, Fin Basemt, 3 Season Sunroom Overlooking Inground Pool, Landscaped Yard & Interlocking Walkway & Patio Area! Extremely Well Maintained & Upgraded Throughout-See Attached List Of Improvements. Sought After Agincourt & Farquharson School District. Gorgeous Tree-Lined Street Surrounded By Many Custom Built Homes! (id:53661)
13 - 1 Steinway Boulevard
Toronto, Ontario
Industrial unit allows some auto uses. Exposure to Steeles Ave. Roll up door. Permitted Uses: Car dealers, warehouse, car detailing, storage, parking. Clear Height inside working area is 10ft. Office and retail area 8ft. (id:53661)
Ph8 - 221 Robinson Street
Oakville, Ontario
Discover this one-of-a-kind south-facing 2-storey penthouse, nestled in an exclusive, boutique building in the heart of Downtown Oakville, just steps to the Town Square. Featuring dramatic soaring ceilings and skylights, this south-facing residence features a spacious living/dining area with fireplace and walk-out to the terrace that has a retractable awning. Enjoy two luxurious marble tiled bathrooms, each with jetted bathtubs and separate glass showers. The bright eat-in kitchen has plenty of cabinets and storage, as well as a vaulted ceiling and 2nd walk-out to the terrace. The in-suite laundry adds everyday convenience. The 2nd floor spacious primary suite loft has 2 closets and a 4pc ensuite bath. 2 tandem underground parking spots are also included. Building amenities include a party room, bike storage and visitor parking. Located just a short stroll to the lake, marina, arts centre, charming boutiques, fine dining and coffee shops - this is Oakville living at its very finest. (id:53661)
117 Redwater Drive
Toronto, Ontario
Newly Renovated Bungalow On A Large Lot Located in A High Demand Area**All Brick**Two Bedroom Bsmt Apartment**Pot Lights**New Flooring Main & Basement 2024**Upgrade cupboard and countertop 2022**Front windows & Door 2023** Freshly Painted**Driveway 2023**New Furnace 2022**Air Conditioning 2024**Hot Water Tank Owned**Close to Schools, Shopping, Place of worship, Restaurants. (id:53661)
Lower - 150 Birkhall Place
Barrie, Ontario
Welcome to this beautifully renovated lower-level basement apartment located in the desirable community of Innishore, Barrie. Situated at 150 Birkhall Place, this private unit features a separate walk-up entrance and offers modern, functional living in a quiet residential neighborhood. This bright, carpet-free unit features an open-concept living room, perfect for relaxing or entertaining. The kitchen is equipped with modern appliances, ample counter space, and a breakfast bar for casual dining. The layout includes two cozy bedrooms, each with its own closet for convenient storage, and a clean 3-piece bathroom. Enjoy the added convenience of in-suite laundry (washer and dryer), central air conditioning, This unit is ideal for working professionals or a small family looking for a clean, comfortable, and private space to call home. (id:53661)
743 Broadview Avenue
Orillia, Ontario
Desirable Couchiching Point WATERFRONT All-Year Round 2+2 Raised Detached Bungalow on Premium Lot with 86' water frontage. **Over 2,500 Sq Ft Of Living Space. Has Been Recently Renovated and Remodeled, Features Cathedral Ceilings, All New Flooring, 2 Walk-Outs To NEW Decks, Fully Finished Basement With Huge Family Room, Fireplace, 2 Bedrooms, Full Bathroom & Laundry, Numerous Skylights. **Endless Possibility Of Watersport And All-Year-Round Activities: Swimming, Fishing, Boating, Canoeing, Paddleboarding & Hiking. **Direct Access To The Trent Severn System And Easy Connection To Simcoe Lake. ** Located Close to Shopping, Parks, Restaurants, Sandy Beach & other Amenities of a nearby Orillia city. (id:53661)

