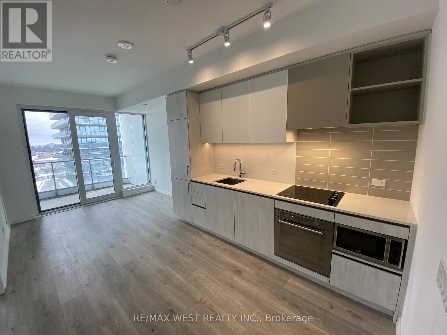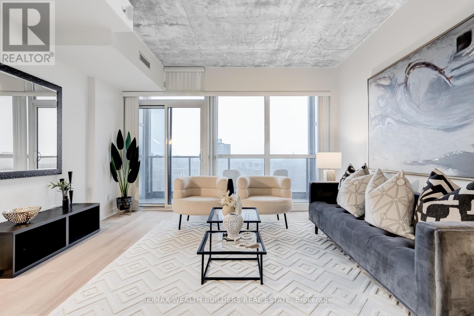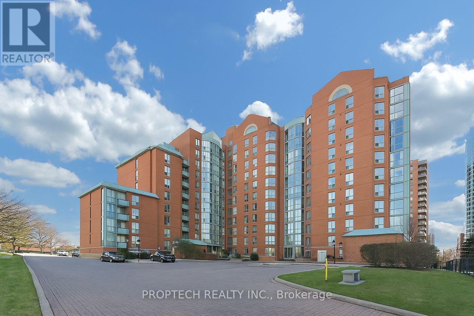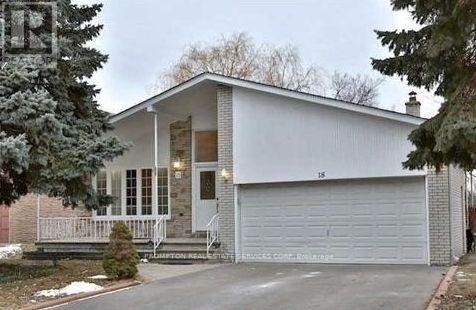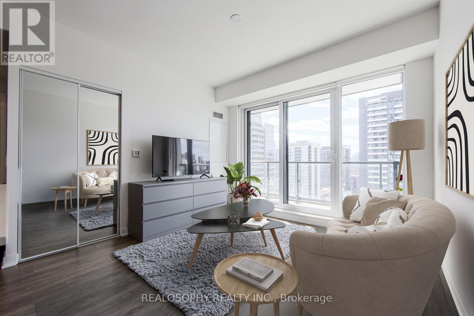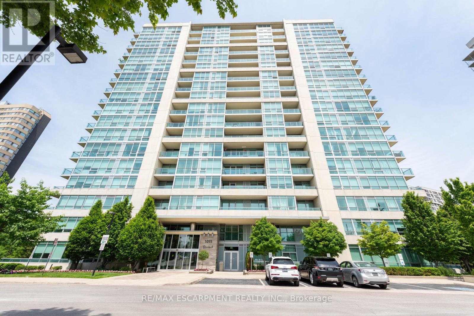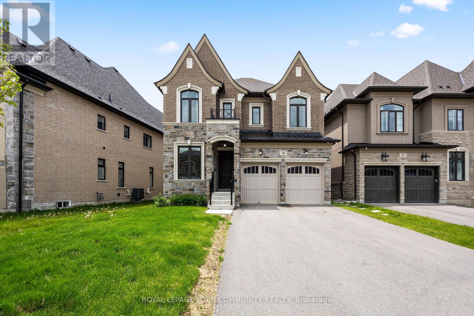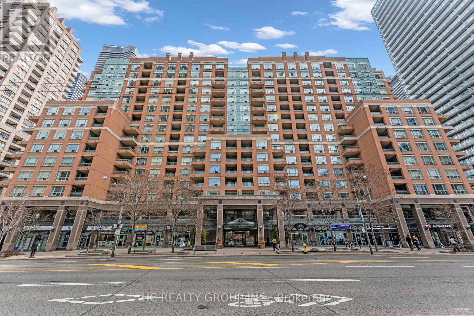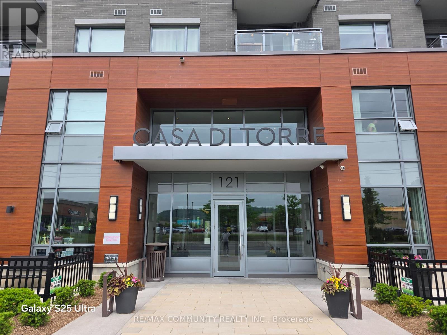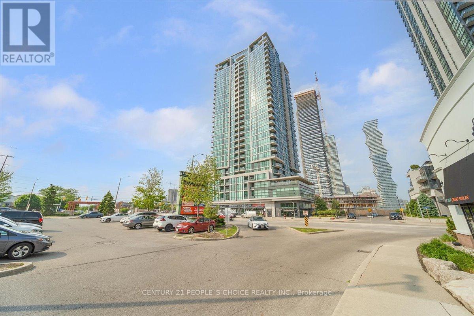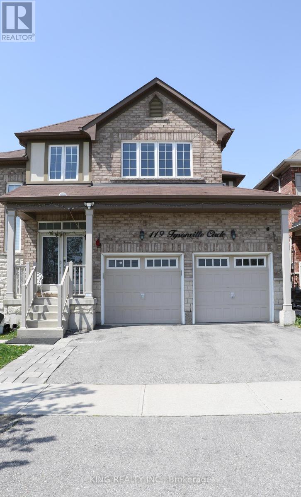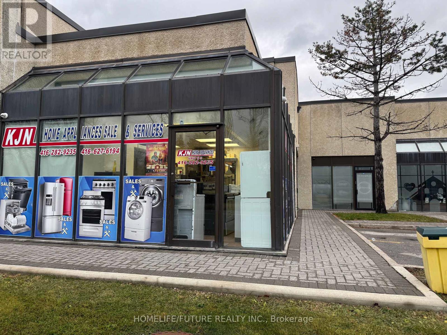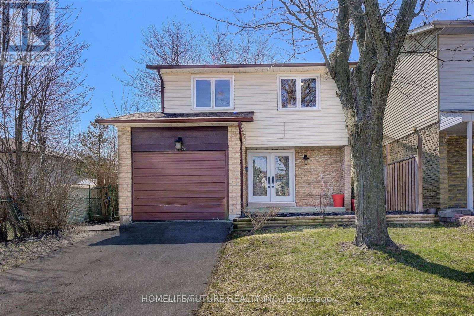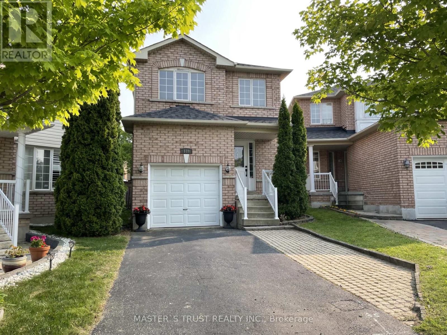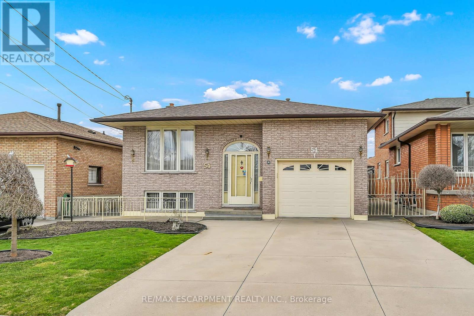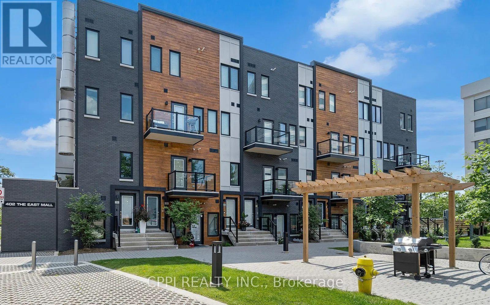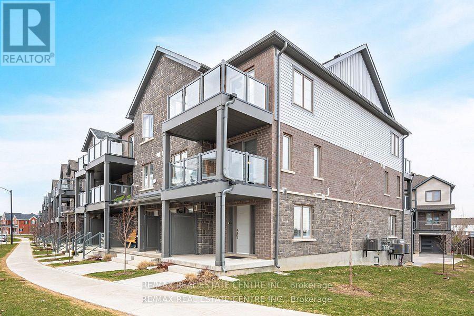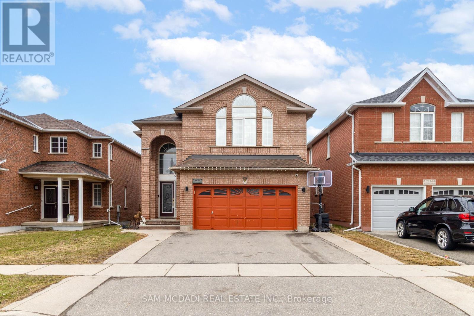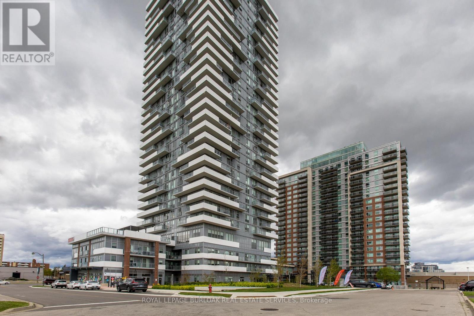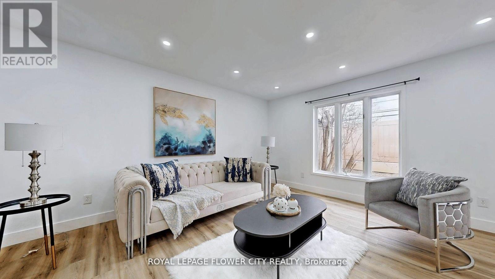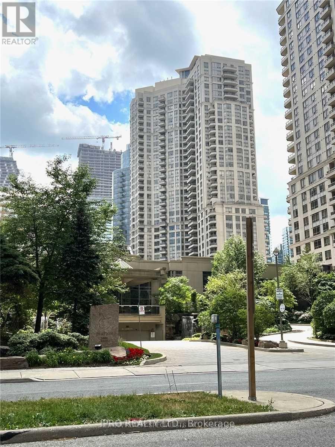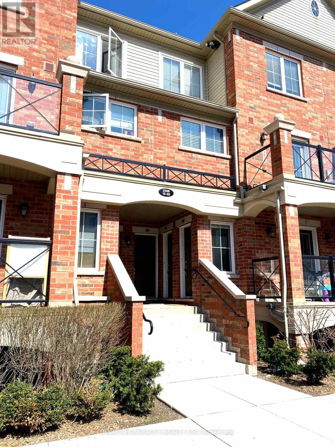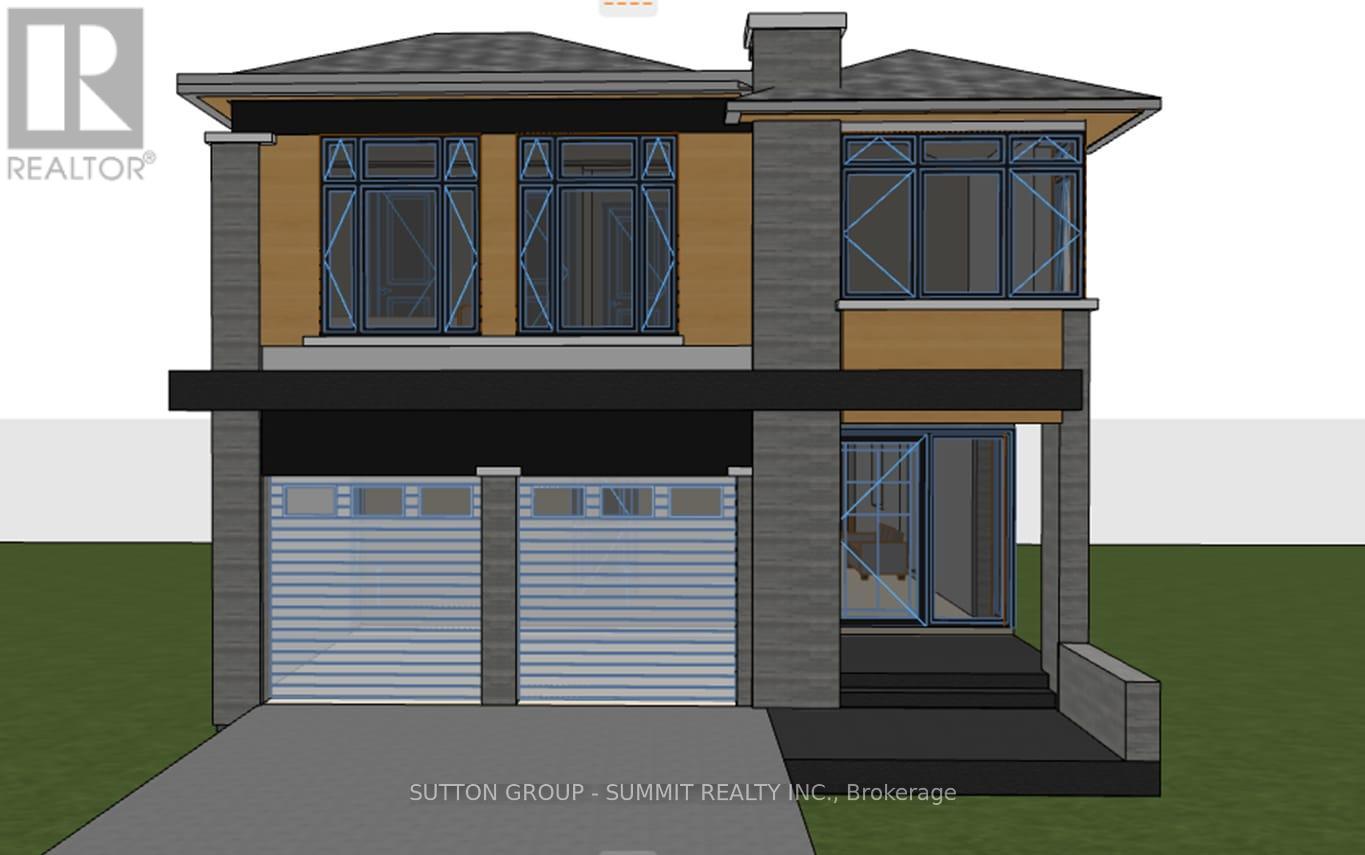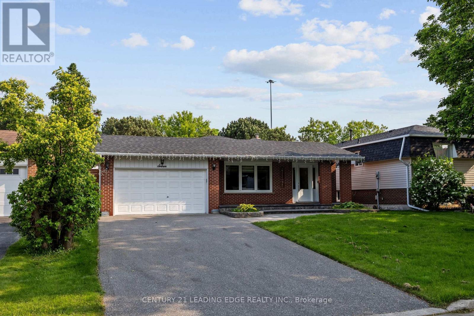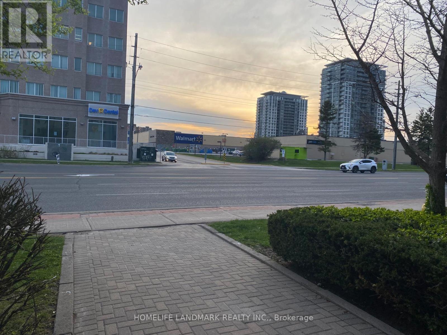2009 - 1000 Portage Parkway
Vaughan, Ontario
Welcome To Transit City 4 In Vaughn! Modern, Bright & Spacious 1 Bedroom + Den (2nd Bedroom W/Door) 2 Full Bath Residence. Enjoy Breathtaking South Views From The Large 100+ Sq Ft Balcony W/ Electrical Outlet. Suite 2009 Also Features High Ceilings, Integrated Appliances And Full-Size Soaker Tub. Stunning Hotel-Style Amenities Including Basketball & Squash Courts, Outdoor Pool, Business Centre, State Of The Art 24,000 Sq Ft Fitness Training Facility W/ Indoor Running Track That Rivals Any Paid Fitness Club And Electric Car Rental Service! 24-Hour Concierge And Lobby Furnished By Hermes. (id:53661)
137 Brock Street S
Whitby, Ontario
Prime retail space available in the heart of **Whitbys Four Corners** , one of the towns busiest commercial and pedestrian hubs. Open-concept space with high ceilings, Large bright storefront windows and customizable floor plan. Perfect For Retail or Professional Office Use!! ** No Restaurant Use** . Loads Of Street Parking In Front Of Building!! High visibility, excellent foot traffic, and easy access to public transit & Just A Short Drive To Highway 401, 412.**Won't Last Long, Hurry!!** (id:53661)
1706 - 210 Simcoe Street
Toronto, Ontario
Large 677 sq. ft. 1 plus den plus a 68 sq. ft. balcony in highly sought after 210 Simcoe Residences. Large den can easily be converted to second bedroom. Clear forever views West offer views of the CN tower, city skyline and the tree canopy. Lots of natural light comes into the unit from the floor to ceiling windows. 9ft ceilings. Large balcony to enjoy spring, summer and fall. At 210 Simcoe you are at the centre of it all. Everything is walking distance from your doorstep. Situated one block from University Avenue you are only a 3 Min Walk to Osgoode subway Station at Queen, 5 Min walk to St. Patrick Station at Dundas, 5 min walk to the hospital district on university, 5 min walk to the financial district, and only a 15 min walk to both U of T or TMU (Formerly Ryerson University). **EXTRAS** Amenities Include: 7-day concierge service, Gym, Steam room and Yoga studio, Lounge, 2 storey lobby with signature water wall, Visitor Parking, Spacious party room, and outdoor Terrace (id:53661)
204 - 5795 Yonge Street
Toronto, Ontario
Beautiful 2 Bedroom + Den and 2 Wash Condo in Turnberry Court on a quiet Cul-De-Sac. Located on the Highly Desirable Yonge and Finch in the heart of North York. Luxury Vinyl Flooring throughout. Newly Renovated Separate Kitchen w/ updated countertops and cabinetry. Updated Washroom Countertops! Large combined Dining and Living Spaces. Premium Vinyl Flooring Throughout. 2 Spacious bedrooms and Den with amazing natural exposure. Minutes away from subway, shopping and restaurants. Move In Ready Condition! (id:53661)
18 Bruce Farm Drive
Toronto, Ontario
Stunning 4-Bedroom Family Home Nestled on a Ravine Lot in a Prestigious Neighbourhood! Located on a Quiet Cul-De-Sac, This Beautifully Renovated Home Features Hardwood Flooring Throughout and an Abundance of Natural Light from Large Windows. Enjoy Two Separate Walkouts to the Backyard from the Main Floor Bedroom and Family Room. The Gourmet Kitchen Has Been Tastefully Updated with Marble Flooring, Granite Countertops, and a Bright Breakfast Area. The Luxurious Primary Suite Offers a Spa-Like Ensuite for the Ultimate Retreat. The Professionally Finished Basement Includes a Spacious Recreation Room, an Additional Bedroom, and Ample Storage. Step Into a Serene Backyard with a Breathtaking Ravine Setting the Perfect Blend of Comfort, Style, and Nature. (id:53661)
1905 - 130 River Street
Toronto, Ontario
Immaculate Condition 1 Bedroom, 1 Bathroom, Bright Condo For Sale at Artwork Condos. This Wide Open Concept Floor-Plan With Modern Finishes Was Built In 2023 And Shows Very Well. The West Facing Extra Large Balcony Has Afternoon Open Sun Light Views, Allows You To Enjoy Those Endless Summer Days Or Lazy Evenings Gazing Onto The Southern Cityscape. The Modern Kitchen Comes With A Seating Island And Overlooks The Living Area With Easy Walk Out To Balcony, Great Space For Entertaining Guests. The Very Polite Tenants Are Willing To Vacate With Property With Notice(60+Days) Or Happy To Stay If The Buyer Is Looking To Keep Great Tenants On Current Terms. The Building Is Conveniently Located Near Transit, 10 Minutes To Downtown, Parks, Community Centres, Riverdale Farm, All Walking Distance Including Grocery And Services on Dundas Or Queen. Take a Walk Over The Bridge To Riverside or Leslieville And Enjoy Brunch Or Lunch At A Endless Array Of Restaurants and Cafes Or Stay in the Neighbourhood and enjoy, Parks, Community Center, Cafes and More. Amazing Amenities Include Spacious Gym With Endless Equipment and 99 Person Capacity, Plus Outdoor Work-Out Area , Shared Workspace With Private Offices, Games Room, Kids Play Room, Garden Rooftop With BBQ Area, Kids Playscape, Lounge Area, Security and Visitors Parking not to Mention Legendary Pro League Sports Collectibles Shop, Bevy Coffee Shop, Sushi96 Opening Soon and All at Your Doorstep. Some Living Room and Bedroom Pictures are Virtually Staged. (id:53661)
710 - 1055 Southdown Road
Mississauga, Ontario
Sought after and move in ready suite in the heart of Clarkson. Located in the Stonebrook, this 1 Bedroom plus Den is sure to check all the boxes, boasting 9' ceilings, hardwood floors, upgraded light fixtures, and plenty of storage. Step into the sun filled unit featuring a contemporary kitchen with premium appliances, modern backsplash, granite counters, and breakfast bar overlooking the living and dining. Enjoy gorgeous southern views and sunny morning coffee's on the large private balcony, a true extension of living space. Retreat in the large primary bedroom that offers double door closet, large windows letting in plenty of natural light, and ensuite privileges. The spa like bath is tastefully finished with modern vanity, gorgeous tiled tub and separate shower with glass door. Work, play, or rest in the well lit den offers plenty of room and makes a perfect office, hobby room, or library enclosed with glass doors. Finished in designer colours, true pride of ownership and an Entertainer's delight. Award worthy amenities include gym, pool, sauna, party room, theatre, games room, guest suite, and so much more. Luxurious Living At Its Best. **EXTRAS** Bell cable and internet included in maintenance. Parking and Locker included. 24 hour Security and Concierge. Conveniently located, close to shopping, restaurants, highway, schools, GO, and so much more just steps away. Location Location Location! (id:53661)
18 Casavant Court
Vaughan, Ontario
First Time Ever Offered Elegant Builders Model Home on a Quiet Cul-de-Sac! Nestled on a premium lookout lot with a striking elevation, this refined residence blends luxury, comfort,and timeless design. Soaring 10 ceilings on the main, 9 on the second level and finished basement, with smooth ceilings throughout.3.5" casings, and a carpet-free interior with wide-plank engineered hardwood and porcelain. A grand open-to-below oak staircase with iron pickets anchors the home. Thoughtfully appointed with pot lights, upgraded hardware, and custom finishes throughout. The main floor offers distinct living and dining rooms adorned with coffered, waffle, and floating ceilings,elegant crown molding.The chefs kitchen boasts stone countertops, a waterfall island, and extended cabinetry, opening to a sunlit breakfast area with walkout to the deck. The inviting family room features a gas fireplace and refined trim work. A private executive den offers double glass doors, wainscoting, and a waffle ceiling. Spacious laundry/mudroom . The serene primary retreat showcases a custom walk-in closet with built-ins, and a spa-inspired 6 piece ensuite, freestanding tub, large glass shower, and double vanity all finished with exquisite attention to detail. (id:53661)
2102 - 27 Mcmahon Drive
Toronto, Ontario
Luxury Building In Concord Park Place Community. 755 Sqft Of Interior + 138 Sqft Of Balcony. With 80,000 Sqft Of Amenities, Tennis/Basketball Crt/Swimming Pool/Sauna/Formal Ballroom And Touchless Car Wash, etc. Features 9-Ft Ceilings, Floor To Ceiling Windows, Laminate Floor Throughout, Roller Blinds, Premium finishes, Quartz Countertop, Spa Like Bath With Large Porcelain Tiles. Balcony With Composite Wood Decking Looking To Toronto Skyline. Steps To Brand New Community Centre And Park, minutes walk to Bessarion & Leslie Subway Station, Go Train Station, And Minutes To Hwy 401/404, Bayview Village & Fairview Mall. (id:53661)
3012 - 5 Defries Street
Toronto, Ontario
Spectacular bright two bedrooms, 2 Washrooms Corner unit with a Parking and a Locker, Corner unit full of light, impeccable amenities in a convenient Location, Access to DVP, Bayview, TTC and close to the Future Ontario Line. (id:53661)
24 Bridge Street W
Tweed, Ontario
Charming 3-bedroom, 2 storey home with garage and workshop located in the heart of Tweed, a walking distance to all conveniences (stores, restaurants, LCBO, library, parks, local theatre, winery and Stoco Lake). Nature and small-town warmth abound. Close to Belleville, Madoc and Napanee and 45 minutes to Kingston. This solid built stucco home has unique features you will enjoy. The sunroom is cheery, the round dining room area is elegant, and the living room includes a library and reading nook where you can spend hours unwinding. The high functioning kitchen has extra space for a table and chairs. Another bonus feature is the sunroom on the upper level. If you like spending time outdoors, the private back yard is perfect for bbqs, entertaining or just capturing those special moments alone. Book your showing and see for yourself. (id:53661)
189 East Hungerford Road
Tweed, Ontario
This is not your run-of-the-mill country property! Consider this exquisite 20 Acre hobby farm, custom log style home built in 2008 & tastefully remodelled in 2021-23. Your family will love the generously sized rooms & if you have horses, they too will be pampered with extra-large stalls, seamless stall matts & spacious indoor training area. 4200 sf of finished space this former golf clubhouse is currently configured with 2+ 1 bedrooms & 2 bathrooms with plenty of space to create extra rooms if you so choose. Potential multi-generational home. Originally built for commercial use, it boasts extra features not typically found in a home including 400-amp service, Generac generator attached directly to the electric panel, 2 floors each with separate heating, cooling & septic systems & a spacious wrap-around deck overlooking the breathtaking landscape. Upgrades include 5 new entrance doors, metal roof, log restoration (blasting), completely new kitchen, new bathrooms, new furnace/AC, professional landscaping, paved driveway, fencing & much more. 50x110 outbuilding with concrete pad, 200amps, with its own septic, separate well & hot/cold water. This outbuilding is currently configured with a 2600sf insulated section having 5 large stalls, tack/feed room, office, washroom with shower, and a 40x40 workshop/garage area where you have room for all your toys & projects. There is an additional 17x60 hay/storage barn. The home features an open concept living/dining room with large windows, generously sized bedrooms & fully finished walkout basement. Enjoy the spectacular sights, sounds & closeness to nature & wildlife. Minutes to Hwys. 37 & 7 & half hour to the 401. Live your best life! (id:53661)
30 Denver Crescent
Toronto, Ontario
An oasis called Home! One of a kind custom designed executive property, with dramatic curb appeal and outstanding workmanship. From the moment you enter, you step into a grandiose experience seamlessly blending modern luxury with cozy house charm through its soaring ceilings, sparkling chandeliers, onyx and marble fireplaces, and hand-selected finishes. A bespoke detailing private library is an invitation to study and reflection, while the living and dining areas flow smoothly into each other, creating an inviting space for hosting guests or enjoying family meals. The gourmet chef inspired kitchen has been meticulously designed for culinary excellence. Here, flavors and discussions flow effortless around the 9 ft sequoia island with incorporated gas cooktop, sink and a floating adjustable Miele hood. Elegance & functionality thrives everywhere: a spacious family room, breakfast & butler areas and a dreamy walk out to patio and outdoor kitchen. The upper level boasts five oversized bedrooms, with W/I closets and 4 Ensuites. The Master Bedroom is a lavish experience on its own (his/hers closets, and a spa-like Ensuite). Enjoy the basement entertainment area with home theatre, wet bar, gym, sauna, wine cellar, and nanny's quarters. The fun continues outdoors, in the 2 fully landscaped resort-like backyards, with large patio, pergolas and hot tub. Savor the tranquility of your home, with the simple convenience of automated systems throughout the house. Nestled in a ravine setting neighborhood, in the proximity of shops, hospital, highways, good schools, this exquisite residence offers an unique combo of comfort, style and convenient access. (id:53661)
1011 - 889 Bay Street
Toronto, Ontario
Don't Miss This Rare Opportunity To Live In A Bright & Spacious 2 Bedroom + 2 Full Bathroom Suite In The Heart Of Downtown Toronto!Approx. 957 SqFt + Private Balcony In A Quiet And Desirable Neighbourhood. Thoughtfully Designed Layout + Expansive Windows That Flood The Space With Natural Light. Generous Room Sizes And Exceptional Functionality Throughout. Steps From UofT, TTC Subway, Eaton Centre, Hospital, Shops, Restaurants & More, Everything You Need At Your Doorstep! 1 Parking & 1 Locker Included! Exceptional Value + Comprehensive Building Amenities. A Must-See! You Will Fall In Love With This Home! (id:53661)
208 - 637 Lake Shore Boulevard
Toronto, Ontario
Step into refined elegance at the iconic Tip Top Lofts a stunning Art Deco landmark reborn as a boutique statement of contemporary luxury. This one-of-a-kind 1 Bedroom + Den residence features a custom-built upper loft, offering potential for a second bedroom or elevated workspace, with over 1,200 sq.ft. of airy, open-concept living. Soaring 13.5' exposed concrete ceilings and expansive southwest-facing windows flood the space with natural light, while showcasing sweeping views of Coronation Park, the marina, and Lake Ontario.Tastefully curated with designer fixtures and finishes, this suite delivers a rare blend of historic charm and modern sophistication. Enjoy cooking in the sleek, open kitchen,entertaining in the spacious living/dining area, or unwinding in your upper loft retreat.Includes premium A-Level parking and locker for ultimate convenience.The building offers world-class amenities: a full fitness centre, sauna, hot tub, rooftop terrace with BBQs, firepits, sunbeds, and a party room perfect for entertaining or relaxing under the stars. Located steps to the waterfront trail, Billy Bishop Airport, Marina, Budweiser Stage, BMO Field, Loblaws, LCBO, Queens Quay, and vibrant city nightlife, this home is an urban sanctuary at the edge of Torontos bustling downtown.Whether you're seeking a stylish full-time residence or an executive pied-à-terre, this turnkey loft is a rare opportunity to own a piece of Torontos architectural and cultural history.Offers welcome anytime. (id:53661)
419 - 121 Highway 8
Hamilton, Ontario
Beautiful Casa Di Torre Luxury Two Bedroom, Two Baths, 1 Den condo right across the Fiesta Mall in Stoney Creek. This unit has 9' ceiling with Northern Exposure 950 Sqft Plus 45 Sqft Balcony, open concept kitchen, SS appliances, ensuite laundry, over sized windows for a great natural lights, laminate floors and much more! The building offers great amenities, Catering Kitchen, Fitness, Garden, Lounge, Yoga Studio, Entertainment Areas, Party Room, Rooftop Terrace w/ firepit and BBQ, visitor parking, close to shops, restaurants & banks, QEW is 3 minutes away, transit stops right outside the door. The unit comes with one underground parking spot and one locker. (id:53661)
2302 - 3985 Grand Park Drive
Mississauga, Ontario
Experience modern urban living in this bright and spacious 2-bedroom corner unit located in the heart of Mississauga's City Centre. This beautifully designed condo offers 929 sq. ft. of interior living space, featuring 9-foot ceilings and stunning unobstructed southeast views through floor-to-ceiling windows. Enjoy a functional open-concept layout with laminate flooring throughout, a modern kitchen with granite countertops, and two full bathrooms. Located just steps from Square One Shopping Centre and T&T Supermarket, with quick access to Hwy 403. Residents also enjoy 24-hour concierge service and a range of amenities including a gym, pool, party room, BBQ area, and more. (id:53661)
119 Tysonville Circle
Brampton, Ontario
Experience pride of ownership in this luxurious 4-bedroom detached home located in one of Bramptons most prestigious neighbourhoods. This stunning residence welcomes you with an open-to-above foyer and features 9 ft ceilings on the main floor. The upgraded eat-in kitchen boasts a large quartz waterfall island and top-of-the-line appliances, perfect for entertaining. Enjoy elegant, modern washrooms and the added privacy of having no house in front. The second floor offers a spacious primary bedroom with a 5-piece ensuite and his & hers closets, along with generously sized additional bedrooms. pot lights on main floor. Conveniently located close to Mount Pleasant GO Station and close to Longos ,Aylesbury public school ,Td bank and walking distance to bus stops., this home offers both style and connectivity. (id:53661)
38 Parade Square
Toronto, Ontario
3 Bedroom Family Home with Newly Renovated Bathrooms ,Walking Distance To The University Of Toronto. That Features Lots Of Natural Sunlight, A Walk Out To The Fully Fenced Backyard. Updates: Broadloom, Vinyl Flooring In Kitchen, Freshly Painted. Includes: All Light Fixtures, Stove, Fridge, Microwave, Washer/Dryer, Gas Furnace, Central Air Conditioner. Tennent pays all the utilities. tenant insurance. One Parking. *********Garage and Unfinished basement excluded. ******* (id:53661)
3 - 1345 Morningside Avenue
Toronto, Ontario
This Well-Established 15-Year-Old Appliances Business, With A Solid Customer Base Of Over 500, Is Now Available For New Ownership As The Current Owner Is Retiring. Situated In A High-Traffic Area, Just Minutes From Highway 401 And With TTC Access At The Door, This Is A Prime Location For Continued Success. The Corner Unit Provides Excellent Visibility, And The Additional Mezzanine Space Adds Versatility For Office Or Showroom Use. Don't Miss This Fantastic Opportunity! Corner Unit With Glass Windows Located At The Busy Intersection Of Morningside & Sheppard, Perfect For Prominent Window Signage. Loading Deck, High Ceilings & Mezzanine. Ideal For Office Or Showroom Use. ** Gross Rent $4500.00/Month*** (id:53661)
Bsmt - 125 Granada Crescent
Toronto, Ontario
Location! Location! A Great Location In High Demand Area, Fully Renovated Large 3 Bedroom Basement For Rent With The Open Concept Living, Dining & Kitchen In The Ground Floor With 3 Bedrooms Are In The Basement With Full Washroom And Separate Laundry With 1 Car Parking & 30% Utilities. 24 Hrs Routes Ttc Buses (Sheppard Ave & Meadowvale Rd & Ellesmere Rd) Steps To Schools Walk To U Of T, Plazas, Hospital, Parks. Minutes To Hwy 401, Hwy 404 & Hwy 407. Just Minutes To Go Station, Minutes To Stc, Centennial College, Lambton College, Oxford College, Seneca College, Library, Schools, And Much More. Suitable For Students. (id:53661)
189 Andona Crescent
Toronto, Ontario
Welcome To 189 Andona Crescent ! This Stunning New Renovated( From Top To Bottom) Detached Home Shows Extremely Well ! Step Through The Foyer, An Open Concept Main Floor With Lots Of Pot Lights And Hard Wood Floor Throughout. White Kitchen Brand New Cabinets With Stainless Still Double Sink And Quarts Countertop With Tile Backsplash. 2nd Floor Offers 3 Good Sized Bedrooms With Hard Wood Floor Throughout. Including A Primary Bedroom Featuring A Walk-in Closet And 5-Piece Ensuite With Double Sink Vanity And Quarts Countertop. Professionally Finished Basement Offers A Fantastic Opportunity To Expand Living Space With An Exercise Room, A Guest Suite Or A Home Office . A Fully Fenced Backyard With A Deck Offers A Perfect Space For Outdoor Relaxation. Nestled In The Rouge Valley Area In Prime Centennial Location Backing Onto Green Space. Close To High Way 401, Ttc/Rouge Hill Go Station And Lake/Beach. Minutes To Shops, Schools , Adams Park And Other Amenity. Your Home Search Ends Here! Just Move In And Enjoy! (id:53661)
155 Silverdale Drive
Huntsville, Ontario
***NEW PRICE***Welcome to 155 Silverdale Drive a short drive to beautiful Huntsville, Ontario. A property that perfectly blends natural charm with practical features for modern living. Nestled on a picturesque, well-treed lot, this exceptional home offers privacy, serenity, and space to breathe, with a meandering creek at the rear of the property adding a peaceful, natural backdrop. Whether you're enjoying a morning coffee under the canopy of mature trees or exploring the tranquil soundscape of flowing water, this lot invites you to connect with nature just steps from your back door.Adding to the appeal is the oversized detached garage, a true standout feature ideal for hobbyists, contractors, or anyone in need of generous storage or workspace. The garage includes a sliding glass door walkout to the backyard, providing easy access for outdoor entertaining or seamless indoor-outdoor transitions. Natural gas service is available, offering both energy efficiency and convenience. Inside, the home features a finished basement with excellent in-law suite potential. Complete with its own entrance, ample living space, and a layout that supports extended family living. Whether you're looking to accommodate loved ones or create additional space for your growing family, the versatility of this lower-level space is a rare and valuable asset. This is a property that checks all the boxes. A scenic and private setting, a solid and functional layout, and room to make it your own. Discover the opportunity to live where lifestyle meets potential at 155 Silverdale Drive. (id:53661)
6 Windmill Place
Hamilton, Ontario
Welcome to this beautifully maintained and spacious home nestled in a quiet court in one of Dundas most desirable neighbourhoods. Boasting over 3,000 sq. ft. of finished living space, this property offers an ideal blend of modern updates, functional design, and timeless charm. Step inside to a large, flowing main floor layout - perfect for entertaining and everyday living. The heart of the home is the fully renovated kitchen (2022), featuring sleek cabinetry, newer stainless-steel appliances, and elegant finishes that are sure to impress. The main level also showcases updated hardwood flooring (2021), enhancing the warm and inviting atmosphere throughout. Upstairs, you'll find three generously sized bedrooms and two full bathrooms, including a primary suite with ensuite privileges. The fully finished basement adds exceptional value, complete with a second full kitchen, spacious family room, an additional bedroom, and a full bathroom - ideal for in-law living, guests, or extended family. Located on a peaceful court, this home offers both privacy and convenience, just minutes from parks, schools, trails, and the vibrant downtown Dundas core. Don't miss your chance to own this exceptional home in a prime location! (id:53661)
54 Ridley Drive
Hamilton, Ontario
Very well kept all brick fully finished 3 bedroom, 2 bath raised bungalow with 2 kitchens & a separate side entrance (in-law potential) in family friendly east mountain neighbourhood. Main floor features large eat-in kitchen with garborator, oak cabinets, ceramic flooring & solar tube providing natural light, along with bright & spacious living room, separate dining room & primary bedroom with double closets. Parquet flooring in all 3 bedrooms. Main bath with bonus double sinks & bidet. Lower level features walk up to side yard & offers good sized 2nd eat-in kitchen with oak cabinets, massive rec room with gas stove fireplace& laminate flooring allowing possibility to create 4th bedroom for complete in-law suite, 3 piece bath plus laundry, utility & storage rooms. Roof 2018. Furnace 2023. Concrete front porch & concrete driveway with ample parking for 4 cars. Fully fenced yard offers shed & large concrete pad with canopy in rear. Close to all amenities. Quick & easy access to Linc, Hwy. 403 & QEW. (id:53661)
1112 - 1492 Pilgrams Way
Oakville, Ontario
Welcome to this beautifully renovated 3 bedroom, 2 bathroom condo with TWO car parking in the heart of Oakville's highly sought after Glen Abbey neighbourhood. This spacious unit (1100 sq ft) features a newly renovated kitchen featuring stainless steel appliances, quartz countertops and beautiful tiled flooring. Two brand new bathrooms, freshly painted throughout and new flooring. The primary bedroom offers a 2 pc ensuite and loads of natural light, with two other large bedrooms both with ample closet space. This generous layout offers lots of storage space, separate living and dining areas and a cozy gas fireplace. A very well maintained and quiet complex surrounded by mature trees and trails. Located steps to top ranking schools, shopping, transit and highways. A wonderful place to call home. (id:53661)
318 - 402 The East Mall Drive
Toronto, Ontario
Don't miss this Power of Sale condo, sold "As Is, Where Is," located in one of Etobicoke's most convenient and rapidly developing areas. This modern, newly built unit is in move-in condition and offers exceptional value for investors or first-time buyers looking to enter the market. Featuring two full kitchens, a private balcony, and a spacious layout, this condo provides flexibility and comfort. Enjoy quick access to Hwy 427, the QEW, Gardiner Expressway, and major transit routes. You're minutes from Cloverdale Mall, Sherway Gardens, grocery stores, parks, and top-rated schools... everything you need is close by! This unit also includes an underground parking spot and storage locker, adding to the convenience. 1176sqft and priced to sell, with the potential for seller to provide financing based on application. (id:53661)
818 - 323 Richmond Street E
Toronto, Ontario
Feeling boxed in with not enough space? Come view this grande open-concept 2 bedroom 2 bath 1120 sq ft condo with 2 car parking and all utilities included! Suite 818 features a bright modern kitchen with stainless-steel appliances and plenty of counter-space for cooking and entertaining. The principal bedroom has an ensuite bath, a walk-in closet and room enough for a king size bed plus a desk/dressing area. The 2nd bedroom with a large closet has a south-facing view with a private balcony, and space for a queen bed and work desk. Soaker tub and shower in the 4 piece bath. The combined living and dining area accommodates all your furniture. Full-size ensuite laundry machines. The views from the living/dining room and the primary bedroom will overlook onto a planned new city park. (source: City of Toronto website) Easy highway connections to DVP and Gardiner, transit with streetcars and buses and a short walk to the St Lawrence Market and Financial District. Walk Score 99 Walkers Paradise. A new Ontario Line station is being built just steps away at Queen and Sherbourne providing even more transit options!Parking is tandem for 2 cars - unit C 23. Visitors have GreenP parking underground.The condo fee with utilities included makes monthly budgeting simple! You will love this extremely well-managed condo with excellent amenities, all-inclusive monthly fees, parking for two cars tandem, and ample space to stretch out and live comfortably in downtown. (id:53661)
M07 - 350 Wellington Street W
Toronto, Ontario
A Rare Offering: ONE Of ONLY TWO "DOUBLE UNITS" In The Entire SoHo Condominiums. This Incomparable 700 Sq Ft, 1 Bedroom 1 Bathroom Mezzanine Suite One Was Available 6 Years Ago Is Now For Sale By The Original Designer Owner And Is In Excellent Shape. Unique Galley Kitchen(Full-Size Appliances) Maximizes Space And Flow. Imagine An 18ft By 18ft Living Room And 9 Ft Ceilings. Custom, Luxurious Upgrades: Wall-To-Wall Custom Closets, Maax Whirlpool Tub, Granite Counters, Blackout Drapes, Bespoke Baseboards And Trim, Marble Bathroom, And Hand-LaidHardwood Floors. With A Quiet, Sunny West-Facing Treed View, Complete Privacy, And Hotel-Level Amenities, This Is Truly One Of A Kind!Live Like Royalty With Full Access To The Professionally Managed SoHo Gym Pool, Steam Room, Hot Tub, Towel Service, And Award-Winning Trainer ALL INCLUDED ALONG WITH HEAT, AIR CONDITIONING AND HYDRO IN YOUR MAINTENANCE FEE. Steps To Everything, Walk Score = 100. Grab Fresh Croissants Or Wood-Fired Pizza From Moretti Montreals Famed Café And Restaurant Right Downstairs. Enjoy Your Coffee Across The Street In Clarence Square Park, Which Includes A Large Fenced Dog Park With Park Undergoing Revitalization This Summer. PERFECTION! On-Site Concierge/Security For Parcel Deliveries And Greeting. SoHo Hotel Quality Cleaning Staff Keeping The Property Pristine. (id:53661)
13 Brooklyne Road
Cambridge, Ontario
One of the best locations for an urban intensification infill opportunity with R5 zoning! Development potential for 6 stacked town condos, on a 70 x 110' lot. Current property consists of a detached home on one side of the property with a driveway, as well as a second driveway on the other side of the property for possible severance! Just minutes to the 401 and the future LRT, public transit, shopping, schools & parks. The carpet-free 4 bedroom, 2 bathroom home is in very good condition. All appliances are included. Excellent opportunity! (id:53661)
237 - 237 West Oak Trail Sw
Kitchener, Ontario
Less than 3 Years Old this is a Beautiful 3 Storey End Unit with 2 Separate & Private Balconies. OVER 10K OF UPGRADES PAID TO BUILDER. 2 + 1 Bedrooms, 2 Washrooms. California Shutters on each Window (except the Garage Windows) and Zebra Blinds on Both Balcony Sliding doors. Carpet on the Staircases only. Main Entrance Door leads to the Den/Office/Library. Storage Room on the Main Floor. Upgraded Kitchen is on the 2nd Floor and has Stainless Appliances, Granite Counter Top, Double Kitchen Sink, Soft Close Cabinets & Drawers and Backsplash. Upgraded Half Washroom is also on the 2nd Floor. Walk out to Balcony from the Living/Dining Area. On the 3rd Floor is the Master Bedroom with a Big Walk In Closet The Second Bedroom has a Balcony.. Stackable Laundry. Big Closet in the Hallway. Upgraded Doors and Door Hardware. Upgraded Full Washroom. Big Garage With Remote Door, Parking for 1 Car and Plenty of Storage Space. Tankless Hot Water Tank is being Rented. (id:53661)
1485 Durham Street
Oakville, Ontario
Family Home In Sought After Morrison. Expansive&Private Backyard W Salt Water Pool, Patio Sun-Filled Home W Lrg Principal Rms, Hrdwd Flrs,Two Fp,Wainscotting,Main Flr Office.Stunning Chef's Kitchen W High End Appls,Island & Breakfast Area O/L The Backyard.Inviting Family Rm W Fp & W/O To The Backyard. Spacious Bedrms & Ren'd Baths On 2nd Lvl.Gorgeous Rm W Vaulted Ceilings On 2nd Flr For Your Fifth Bedrm,Office Or Secondary Family Rm. Finished Lwr Lvl.. (id:53661)
2530 Nichols Drive
Oakville, Ontario
Welcome to this beautiful well-kept family home, offering an impressive 2443 sq ft above grade plus a fully finished basement. With 4 spacious bedrooms and 3.5 bathrooms, this home provides comfort and versatility for your growing family. The main level features two independent living spaces perfect for families seeking privacy or flexibility. The bright and airy living areas are ideal for both relaxation and entertaining. A separate dining area leads into a well-equipped kitchen with plenty of storage and counterspace. The basement offers a complete secondary living area, featuring 2 additional bedrooms, a kitchen, and a full bathroom, providing a great opportunity for multi-generational living, guests, or rental income. Outside, you'll find a driveway that comfortably accommodates up to three cars width-wise, plus an additional 1-2 vehicles horizontally. The double car garage adds extra convenience for parking or storage. The backyard is a private retreat, with a spacious deck, a shed for all your gardening tools, and plenty of room to grow your own vegetables or flowers in the dedicated gardening space. Ideally located in Oakville, this home offers easy access to major highways including the 403, QEW, and 407. Shopping, schools, a nearby hospital, and transit options are all just minutes away, making this a perfect location for families or professionals alike. (id:53661)
602 - 215 Queen Street E
Brampton, Ontario
Welcome to your modern and cozy 1-bedroom condo, ideally situated for those who thrive in the heart of the city. Just steps away from an array of shops, dining options, schools, and the hospital, this location is perfect for commuters with easy access to GoTrain and major highways. Spanning 605 sq ft, this inviting unit features stylish laminate flooring and generous-sized windows that fill the space with natural light. The open concept layout leads to a private balcony, perfect for savoring your morning coffee or unwinding in the evening. The kitchen is a culinary delight, equipped with stainless steel appliances and a breakfast bar, making it a great spot for casual dining or entertaining guests. The spacious primary bedroom offers a walk-in closet, providing ample storage space. A sleek 3-piece bathroom includes a contemporary glass shower, and you'll appreciate the convenience of in-suite laundry. Enhancing your living experience, the building offers excellent amenities like 24-hour security, a fitness room, and a social room complete with a wet bar, perfect for gatherings. With condo fees that cover heat, parking, and exterior maintenance, this gem is a must-see for professionals seeking a stylish and convenient urban lifestyle. Don't miss your opportunity to call this place home! (id:53661)
101 Chipmunk Crescent
Brampton, Ontario
Stunning fully renovated 3-bedroom freehold townhouse with top-to-bottom upgrades! Features include an upgraded plumbing system, fresh insulation for energy efficiency, all-new drywall, professional paint, and new flooring including luxury vinyl plank and 24x48 ceramic tiles. Enjoy modern pot lights, upgraded interior doors, baseboards, and trim, plus fully renovated bathrooms with new vanities, fixtures, tile work, and lighting. The gorgeous kitchen boasts brand new custom cabinetry, high-end quartz/granite countertops, a modern backsplash, new Samsung stainless steel appliances, and upgraded sink and faucet fixtures. A fully renovated basement adds extra living space. ( New Basement window) rest of the Windows as is. Move-in ready and finished to perfection! EXTRAS: Brand new kitchen, + Flooring + Stairway (id:53661)
236 - 3888 Duke Of York Boulevard
Mississauga, Ontario
Welcome to a very spacious and bright 1 bedroom condo, large walkout private terrace. World class amenities, parking and locker on the same level steps to the suite. Short walk to Square One, Licing Arts Centre, library, transit and mins to major highways (id:53661)
18 - 2508 Post Road
Oakville, Ontario
Modern 2-Storey Stacked Townhome with Sunset Views, Privacy & Prime Oakville Location. Welcome to this beautifully maintained 2-bedroom, 2-bathroom stacked townhome, ideally situated at Sixth Line & Trafalgar in one of Oakville's most sought-after communities. With 1,000 sq. ft. of thoughtfully designed living space across two levels, this home offers the perfect blend of comfort, convenience, and lifestyle. Enjoy exceptional privacy with this unit's unique orientation facing Dundas Street, offering no direct front neighbors and uninterrupted sunset views from your private balcony overlooking a serene pond-a peaceful retreat right at home. The main floor features a modern kitchen with space for a pantry, an open-concept living/dining area, and a 2-piece washroom-ideal for guests or everyday ease. Upstairs, discover two spacious bedrooms, a full 4-piece bathroom, a towel closet, and in-suite laundry for added convenience. Key Features : Private balcony with pond and sunset views. Secure underground parking & locked storage unit. Garbage area steps from the unit. Walking distance to grocery stores, restaurants, cafes, retail shops, and medical offices. Public transit stops just steps away. Close to scenic walking trails, green spaces, a local park & nearby dog park10-minute drive to QEW & Hwy 4035-minute drive to Oakville Trafalgar Memorial Hospital. Minutes to public & private pre-schools and elementary schools.This private upper-level townhome is ideal for young professionals, couples, or small families looking for a low-maintenance lifestyle in a vibrant and walkable neighborhood. Don't miss this rare opportunity to own a home that combines natural beauty, urban convenience, and exceptional connectivity-all in one of Oakville's most desirable areas. (id:53661)
437 - 30 Shore Breeze Drive
Toronto, Ontario
Luxurious 2 Bedroom And 2 Bathroom South View Spacious Unit. Primary Bedroom W/3Pc Ensuite Bathroom & W/O To The Balcony To Enjoy The Morning Sun. 2nd Bedroom W/4Pc Semi Ensuite Bathroom & Large Closet. Combined Living & Dining Room W/ Walk-Out To Balcony To Admire The Lake & City Of Toronto. Living Room With A Built-in Electric Fireplace To Enjoy. Great Size Kitchen W/Stainless Steel Appliances, Quartz Countertop And Under Cabinet Light. Full Size Ensuite Washer & Dryer. The Rent Includes 1 Parking And 1 Locker. Yours To Enjoy. (id:53661)
1398 Old Second Road N
Springwater, Ontario
Welcome to your private country retreat nestled on 78 sprawling acres in the heart of Springwater, this extraordinary property offers the perfect blend of peaceful living, recreational opportunities, and income potential. Featuring two beautifully maintained homes, this estate is ideal for multigenerational living or rental income. The main house exudes a cozy modern rustic charm, complete with a large main bathroom and a relaxing sauna, providing the perfect escape after a day outdoors. Each residence is thoughtfully designed, offering modern comfort with scenic views of the surrounding countryside. Step outside to enjoy your above-ground swimming pool, perfect for summer relaxation, or explore the network of private trails winding through the lush forested acreage ideal for hiking, ATVing, or horseback riding. For the equestrian enthusiast, this property boasts multiple horse paddocks and an impressive 5/8-mile sand race track. The race track isn't just for horsesits a multi-purpose space ideal for snowmobiling, dirt biking, or other recreational activities throughout the seasons. Whether you're training, racing, or simply having fun, the track adds excitement and versatility to this incredible property. A three-bay workshop with vehicle lifts is perfect for the car collector or hobbyist, offering ample space for storage and projects. An additional separate garden suite offers flexibility as a guest house, home office, or potential rental. Located just off a major highway, you'll enjoy easy access to Barrie, local ski resorts, golf courses, and all-season recreation. Located an hour from Toronto Pearson Airport and Muskoka Cottage Country, this property accommodates all lifestyles. Whether you're looking for a private family compound, a hobby farm, or a unique business opportunity, this one-of-a-kind estate delivers. Don't miss your chance to own this incredible Springwater sanctuary where luxury meets lifestyle. (id:53661)
810 - 396 Highway 7
Richmond Hill, Ontario
Experience luxury living in this stunning 1-bedroom + den condo, located in one of Richmond Hill's most prestigious neighborhoods. This modern unit features an open-concept layout with a sleek chef-inspired kitchen, high-end finishes, and large windows that fill the space with natural light. The versatile den is perfect for a home office or guest suite. Steps from shopping, dining, top-rated schools, parks, public transit, Hwy 404 and 400, this condo offers the perfect blend of convenience and sophistication. An exceptional opportunity for first-time home buyers, professionals, or investors! (id:53661)
689 Dovercourt Road
Toronto, Ontario
Incredible investment opportunity in a prime Toronto location. This fully tenanted 2.5-storey 2 unit property offers spacious units, each with ample living space, making it ideal for renters and owners alike. The property has been maintained, ensuring a hassle-free experience for the next owner. The main and upper units are bright and roomy, providing comfortable layouts that attract long-term, quality tenants. Additionally, there is a double-car detached garage at the rear, accessible via a laneway, with possible potential for a future garage suite to generate more rental income. With a highly desirable location close to transit, schools, and amenities, this property is a rare gem for investors or those looking to live in one unit and rent the other. (id:53661)
7 Henderson Street
Hamilton, Ontario
Located on a quiet, family-friendly street in one of Ancaster's most sought-after communities this spacious home offers over 3,500 sq. ft. of living space with five bedrooms and five bathrooms, each with a private ensuite. The open-concept layout is perfect for entertaining and flows seamlessly throughout the main level. Sitting on a large lot with a generous backyard, there's plenty of space for outdoor enjoyment, while the huge basement offer spotential for an in-law suite, rec space, or personalized finish. Close to top-rated schools,highways, and shopping, this home is ideal for renovators, investors, or families ready tocustomize and create their dream home. Some updating is needed, but the possibilities areendless in this incredible Ancaster location. (id:53661)
17 Ben Machree Drive
Mississauga, Ontario
Attention builders and lake enthusiasts! This prime building lot offers the perfect opportunity to construct two luxury detached homes. Surrounded by multi-million-dollar properties, the area is experiencing a surge in custom home development. Situated in the highly sought-after Cranberry Cove in Port Credit, you'll be just steps away from the lake, parks, and scenic trails. Dont miss out on the chance to build and live in this coveted location! (id:53661)
160 Burbank Crescent
Orangeville, Ontario
Welcome to 160 Burbank Crescent! This stunning, fully remodeled home seamlessly blends modern upgrades with the charm of one of Orangeville's most established neigh borhoods. Step inside to discover a beautifully renovated interior featuring 4 bedrooms, 3 bathrooms, and 2 kitchens-perfect for growing or multi-generational families. The main kitchen is a true showstopper, boasting brand-new cabinetry, quartz countertops, stainless steel appliances, and a smart sink. The open-concept living and dining area flows effortlessly to a large entertainer's deck and a spacious backyard with newer fencing-a perfect outdoor retreat for kids & family. This home is immaculately maintained, neat, and clean-presenting just like a staged home, but it's simply the way the owner lives. Thoughtful upgrades include a new double-door closet with a newly upgraded door, adding both style and functionality. The fully finished basement offers a separate in-law suite with its own kitchen, making it ideal for extended family or rental potential. Additional upgrades include a newer furnace, A/C, and electrical panel, along with a new roof, eavestroughs, soffit, and downspouts (2024). The repaved driveway (2024) adds even more value to this move-in-ready home. This turnkey home won't last long-schedule your showing today! (id:53661)
36 Prince Crescent
Brampton, Ontario
Located in a prime neighborhood this well-maintained upper level offers 4 spacious bedrooms and 2 full washrooms. The master suite includes a private ensuite and walk-in closet, while the modern kitchen features stainless steel appliances and granite countertops. Enjoy access to a large deck and an extra-deep backyard, perfect for outdoor relaxation. Close to schools, parks, shopping, and public transit. Tenant Pays 75% of all Utility bills (id:53661)
7 Flemington Court
Whitby, Ontario
Welcome To 7 Flemington Court, Whitby A Showstopper In The Heart Of Lynde Creek! Tucked Away On A Quiet Dead-End Court, This Completely Reimagined 4+1 Bedroom, 2-Bath, 4-Level Backsplit Offers Exceptional Living Space, Privacy, And Style. Featuring A Double Car Garage Plus A Rare Third Pull-Out Parking Space In The Backyard, This Home Has Been Renovated Top To Bottom With No Detail Overlooked. Enjoy An Open-Concept Layout With A Custom Kitchen Showcasing Quartz Countertops, High-End Stainless Steel Appliances, And A Spacious Island That Overlooks The Living And Dining Areas. Walk Out Directly From The Kitchen To Your Outdoor SpacePerfect For Entertaining. The Main And Upper Levels Feature Rare, High-End Hardwood Flooring Throughout. The Primary Bedroom Boasts A Fully Renovated Semi-Ensuite Retreat And A Luxurious Walk-In Dressing Room With Built-InsConverted From The Second Bedroom And Easily Convertible Back If Desired. Downstairs, A Large Family Room Offers Additional Living Space, Along With A Fourth Bedroom And A Beautifully Renovated 3-Piece Semi-Ensuite. The Finished Basement Includes A Kitchen, Making It Ideal For A Potential In-Law Suite, Plus A Versatile Den Or Office And A Dedicated Workshop AreaPerfect For Hobbyists Or Extra Storage. (id:53661)
105 - 2351 Kennedy (Ground Flr) Road
Toronto, Ontario
Prime Retail Location In Busy Toronto. Great Opportunity To Lease A Retail Unit At Kennedy & Sheppard. Face To Walmart, Nofrills, Restaurants & Agincourt Mall. Minutes To Hwy 401, TTC At Door, Tons Of Parking Spaces. In Addition To Two Rooms, Unit Also Comes With One Washroom And Sink. Gym Is Available For Tenant. Ample Surface & Underground Parking Spaces. Ideal For Travel Agency, Broker, Classroom, Personal Services, Salon And Many Type Of Business. Tenants Need To Pay Own Hydro & Gas, $150 A Month. (id:53661)
401 - 530 St Clair Avenue
Toronto, Ontario
Step into the rhythm of vibrant city living at 530 St. Clair Avenue West, where sleek design meets urban convenience at the energetic corner of St. Clair and Bathurst. Tailored for the sophisticated, time-conscious homeowner, over 700 square foot, 1-bedroom + den suite blends style, space, and seamless access to everything you need right when you need it. Bathed in natural light through floor-to-ceiling windows, the suite offers soaring 9-foot ceilings, northwest skyline views, and a private balcony perfect for relaxing sunsets. Enter in the foyer and walk into the stylish U-shaped kitchen with ample storage, granite counters and stainless-steel appliances. The large primary features a walk-in closet and walk-out to the balcony and you'll also find a bonus space (plus one) ideal for a home office or studio all maximize functionality without sacrificing aesthetic. Residents enjoy premium amenities built for busy lifestyles, including 24/7 concierge and security, a full-service gym, spa with sauna, boardrooms, media lounges, visitor parking, bike storage, and a guest suite for overnight visitors. With ensuite laundry, parking, and locker included, this suite offers the rare combination of low-maintenance luxury and modern efficiency in one of Torontos most walkable, transit-connected neighbourhoods. Whether you're commuting to a meeting, grabbing last-minute groceries, or catching up with friends over wine, this address is your launchpad to a life well-lived. The St. Clair West subway, Loblaws, Forest Hill Village, and top-tier dining are just steps away, turning everyday errands into effortless moments of indulgence. (id:53661)

