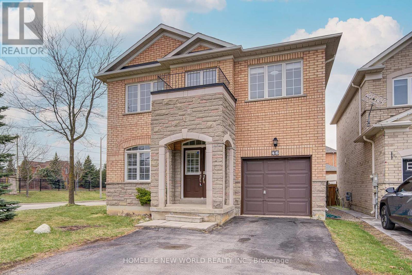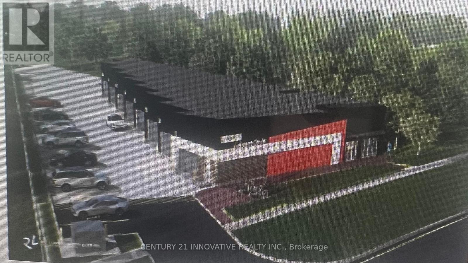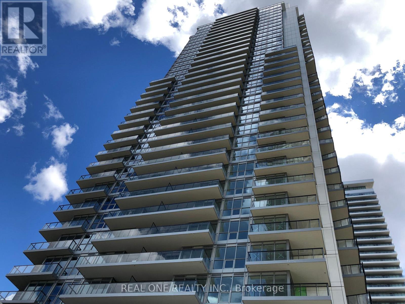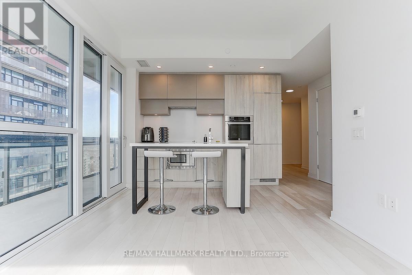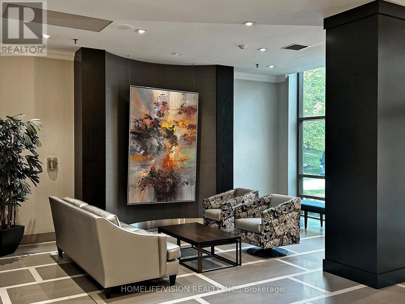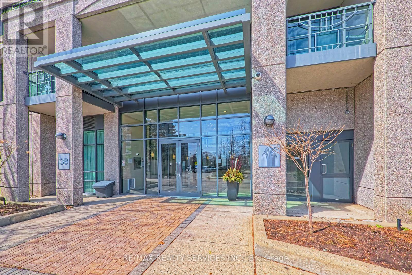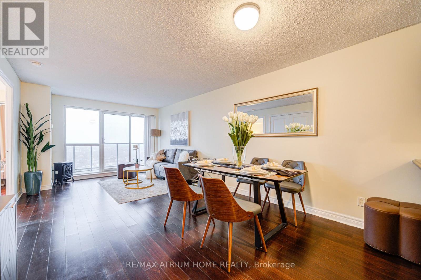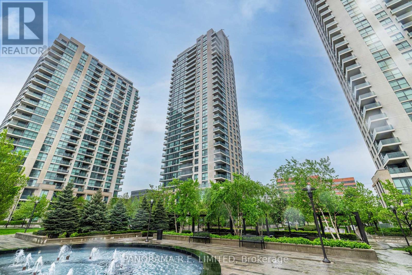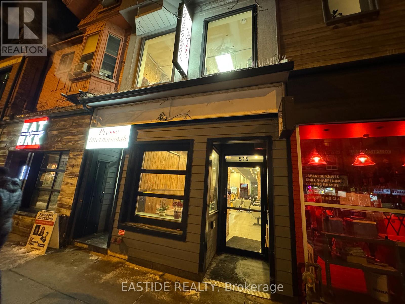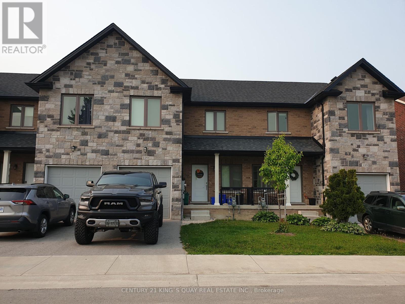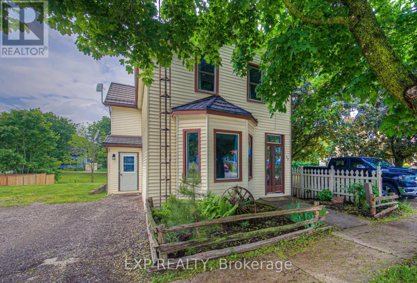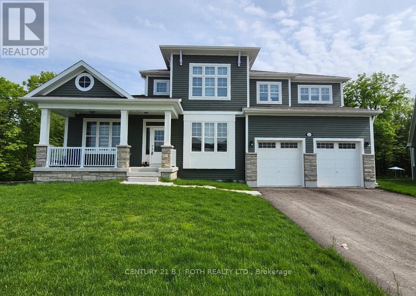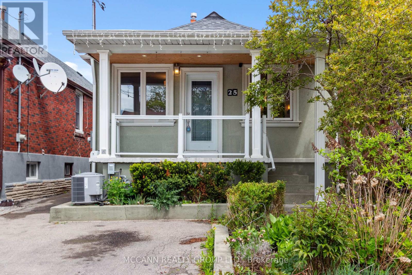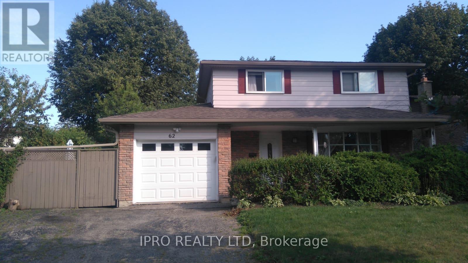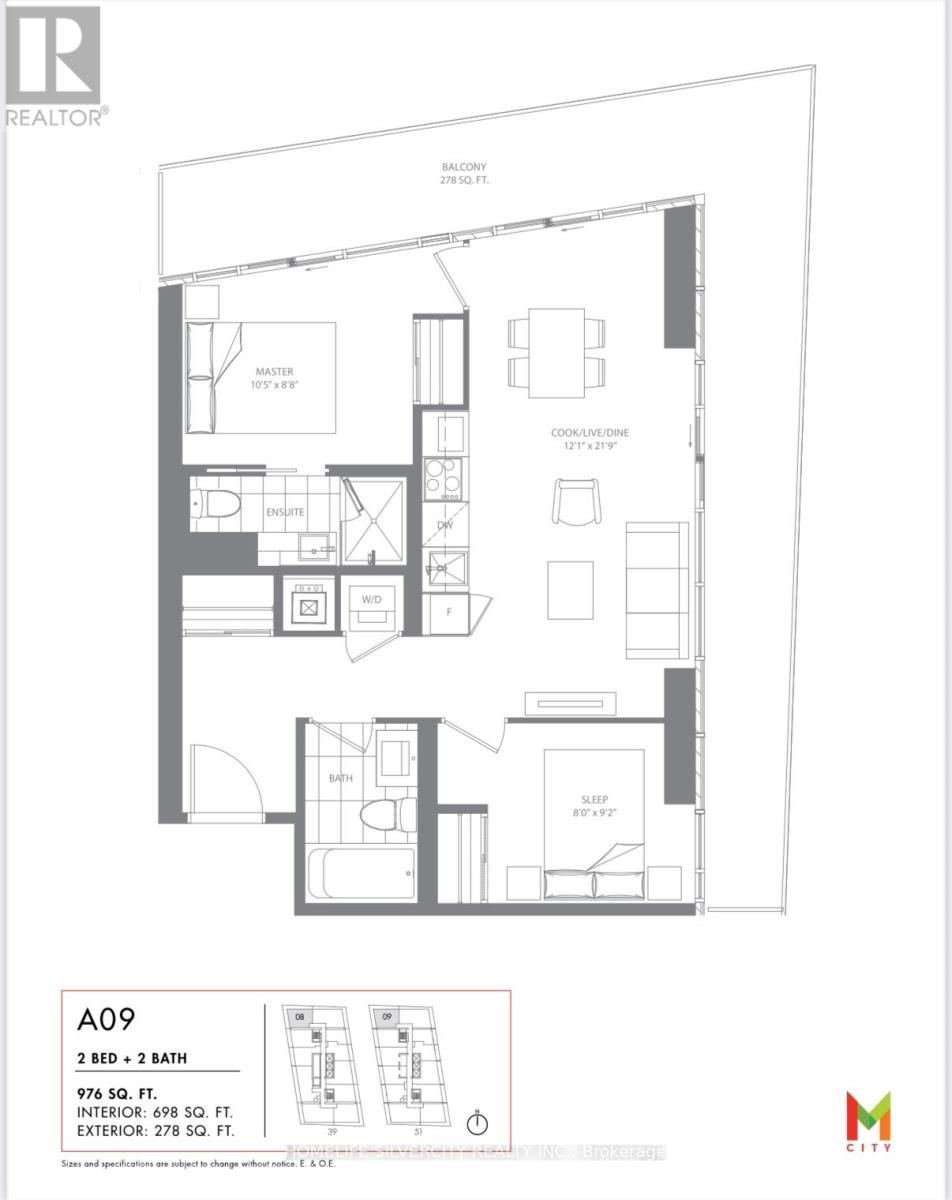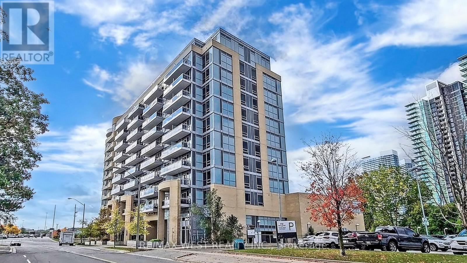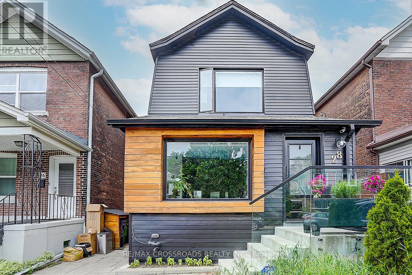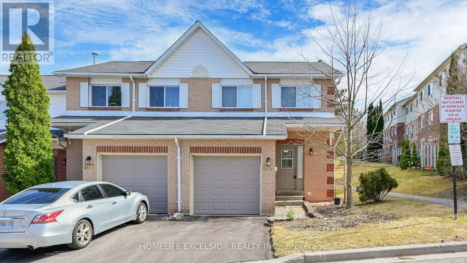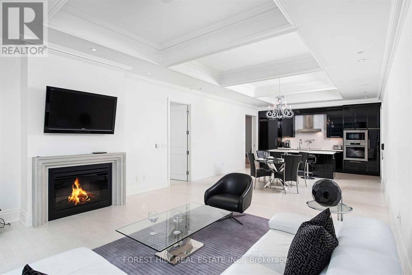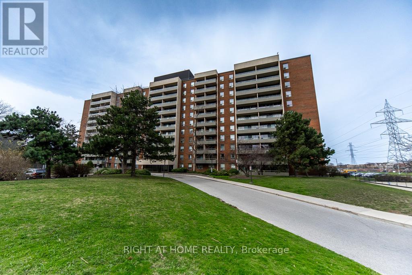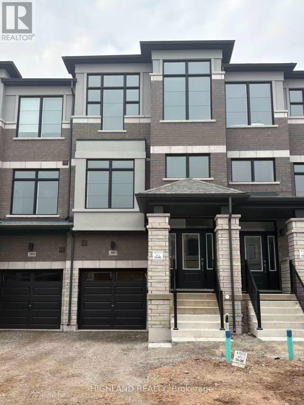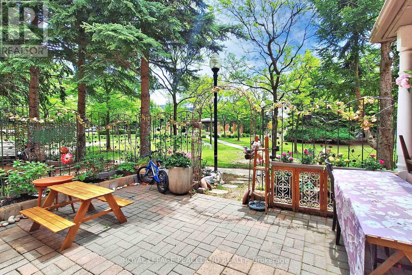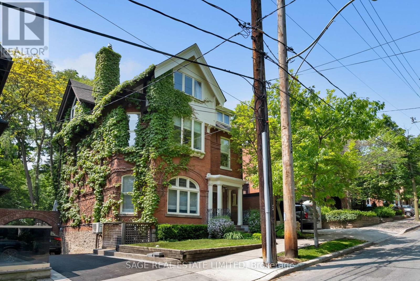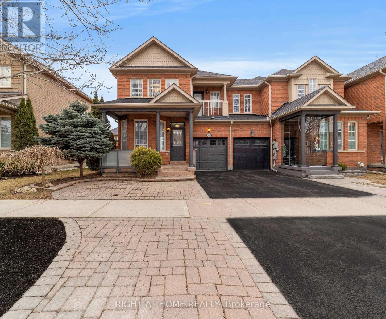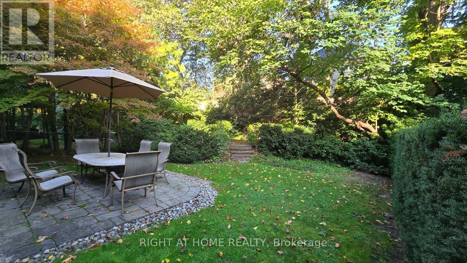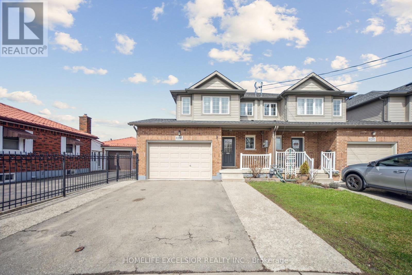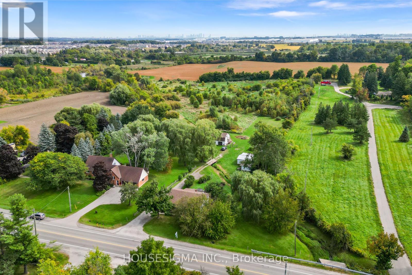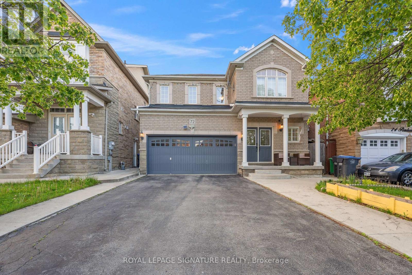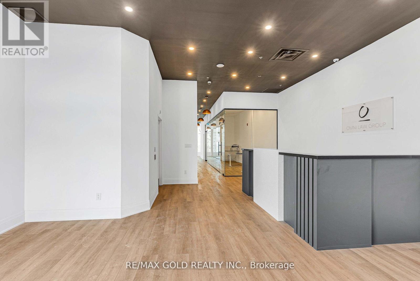46 Teal Crescent
Vaughan, Ontario
Prime location in Vaughan at Vellore Village community! Corner lot Detached Home w/3 bedrooms 4 bathrooms single garage & double driveway without sidewalk fit 3 cars approximately 2,137 square foot! 9Ft Ceilings On Main Floor &17 Ft Ceilings In Family Rm With Lots Of Windows! Hardwood all through on main & 2nd floor! Gas fireplace at family room! North/South facing w/lot of sunlight & extra large corner lot! Newly modern kitchen w/granite countertop, marble floor, double sink, granite backsplash, & double sink combined w/breakfast area overlooking backyard! Lot lot windows on main floor w/California Shutters! Juliet Balcony In Primary Bedroom w/4 pcs bathroom & walk-in closet! 2nd Bathroom on 2nd floor sink & bathtub w/toilet seat are separated! Oak stairs w/Wrought Iron Railings. Finished Basement w/2 pcs bathroom, cold room, & windows! Close to parks, schools: Vellore Woods Public School (Grade JK-8) & Tommy Douglas Secondary School (Grade 9-12), Public Transit, Vaughan Metropolitan Centre, Walmart Supercentre, The Home Depot, McDonald's, Tim Hortons, Church's Texas Chicken, Major Mackenzie Medical Centre, and Hwy 400 & Hwy 407. (id:53661)
1230 Wilson Road N
Oshawa, Ontario
Attention Builders, End Users, Investors! 8000 sq ft Site Plan Approved Auto Plaza with Architectural Drawings Included by Seller! Ready to Sign Agreement SITE PLAN APPROVAL AND PAY RELATED FEE TO THE City of Oshawa and Submit Building Permit. Buyer to Do Own Due Diligence. Buyer Must Pay ANY RELATED Fees Pertaining to the Construction Phase. Please See Attached Information Package. Please Do Not Walk on Property Without Appointment. Land ready to build a plaza (id:53661)
19 - 400 Finch Avenue
Pickering, Ontario
Bright, Spacious & Open Concept Legal 1 Bedroom + Den Located In Rouge Park, Pickering ** Separate Private Entrance With Walk Up ** Open Concept Living/Dining Rm With Pot Lights & Large Windows For Lots of Natural Light ** Stainless Steel Appliances, Granite Counter & Breakfast Bar In Kitchen ** Laminate Floors ** 9' Ceiling ** Ensuite Laundry ** One Parking On Driveway ** Conveniently Located Mins To 401, 407, Hwy #2, Transit, Shopping, Schools, Parks & Pickering GO Station ** Utilities Not Incl. A Must See (id:53661)
2701 - 95 Mcmahon Drive
Toronto, Ontario
Great Location! Concord Seasons Luxurious 1Br+Den Condo In North York. Bright Unit With ALarge 120 Sqft Big Balcony, Open Concept, 9' Ceilings, Premium Built In Miele Appliances, Roller Blinds,Designer Cabinetry. Quartz Counter Top & Marble Backslash. Unobstructed Views, 24Hrs Concierge, WorldClass Amenities (Basketball, Tennis, Bowling, Putting Green, Indoor Pool), Touchless Car Wash, CarCharging Station, Close To Hwy 401 & 404, Steps To Subway, Ikea, Canadian Tire, And Hospital. (id:53661)
2905 - 39 Roehampton Avenue
Toronto, Ontario
Welcome to E2 Condos at Yonge & Eglinton where luxury meets ultimate convenience! This 689 sq ft southwest corner unit features 2 bedrooms, 2 bathrooms, and direct indoor access to the Eglinton Subway, Yonge-Eglinton Centre, and the upcoming Crosstown LRT, currently expected to open as early as September 2025. Enjoy unbeatable walkability to grocery stores, gyms, restaurants, bars, shops, and more all accessible without stepping outside. The building offers five-star amenities including a 24-hr concierge, gym, pet spa, indoor kids playground, outdoor terrace with BBQ and movie theatre, guest suites, visitor parking, and more. Live in the heart of midtown with everything you need at your doorstep! (id:53661)
1706 - 205 Wynford Drive
Toronto, Ontario
Welcome to suite #1706, located in Palisades. This is a large, beautifully renovated corner suite, with one of the best layouts available. It offers tons of light, amazing views, 24 hr. gatehouse security, and easy access to the DVP, Downtown, and the 401. This suite exemplifies pride of ownership. 2+1 bedrooms, 2 washrooms, open balcony, and a large eat in kitchen. New flooring, Paint, Tiles, and a must see magazine worthy washroom and laundry. Come see for yourself, and be amazed. electric fireplace/mantle included. (id:53661)
705 - 127 Broadway Avenue
Toronto, Ontario
Welcome to Luxury Line 5 South Condos at Yonge and Eglinton, in the heart of Midtown! This new modern 3-bedroom condo offers a southwest-facing exposure, flooding the space with natural sunlight. Featuring 9' ceilings, smooth-finished ceilings throughout, and wide-plank laminate flooring, the suite includes a spacious primary bedroom with an ensuite, plus two additional bedrooms, each with ample closet space and large windows. The custom-designed European-style kitchen boasts sleek cabinetry, quartz countertops, and integrated wood-panelled appliances. Enjoy a large balcony offering plenty of outdoor space. Conveniently located near shops, restaurants, schools, parks, and just minutes from the subway and LRT, this building also offers a wealth of amenities, including a state-of-the-art fitness center, yoga studio, rooftop terrace, outdoor BBQ and dining lounge, sauna, steam room, spa lounge, outdoor pool, party lounge, outdoor theatre, games lounge, and 24/7 concierge service. Plus, it's a pet-friendly building with a pet spa facility. Experience luxury and convenience at your doorstep! **EXTRAS** All Existing Built-In Appliances: Fridge, Rangehood/Microwave Combo, Dishwasher, Oven, Cooktop. Front-Load Washer & Dryer. All Existing Electrical Light Fixtures. (id:53661)
Suite 1309 - 38 Fontenay Court
Toronto, Ontario
Bright And Spacious Two Bedroom Plus Den/Third Bedroom With Two Full Baths In High Demand Fountains of Edenbridge. Eat In Kitchen With Granite Counter And Backsplash Overlooks Open Concept Living and Dining Room With Walk-Out To Balcony With West Views. Primary Bedroom With Walk In Closet And Four Piece En Suite. Additional Bedroom, Second Full Bath, Laundry And Den! Numerous Upgrades Including Glistening Hardwood Flooring, Granite Countertops, Locker, Underground Parking And More! Steps To Humber River, Scarlett Woods Golf Course, Parks, Trails, Schools And Transit. Low Maintenance Fee Includes Heat, Water And Electricity. (id:53661)
1409 Blackmore Street
Innisfil, Ontario
Stunning Detached Home in the Heart of Alcona! Boasting over 3,500 sq ft of beautifully designed living space, this home offers a bright, open-concept layout with 10 ft ceilings on the main floor and elegant hardwood flooring throughout. The main level features spacious living and dining areas, a large kitchen with granite countertops, a central island, stainless steel appliances, and a breakfast area with a walk-out to a private backyard deck perfect for entertaining. Upstairs, you'll find two primary bedrooms, each with its own ensuite and a walk-in closet, plus a shared semi-ensuite for the additional bedrooms. Ideally located close to Lake Simcoe, public transit, schools, shopping, and parks. This is a perfect family home in a thriving community. (id:53661)
3011 - 50 Town Centre Court
Toronto, Ontario
Location Location, Location. Welcome to your Gorgeous Bright, Sun Filled, Spacious 1 Bed + Den Corner Condo Unit! This stunning and spacious is just steps away from many countless amenities. The den has ample space to be used as a secondary bedroom or home office. Enjoy a fabulous, unobstructed south view from the most sought-after layouts (no wasted space), featuring granite counters, stainless steel appliances, sleek laminate flooring throughout, new light fixtures, and a coat of fresh paint throughout. You'll love the convenience of being just a minute from Scarborough Center LRT Station,YMCA, STC, movie theatre, GO Station, IKEA & Highway 401 in the heart of Scarborough. Located on a high floor, you can enjoy the serene city skyline with CN Tower views right from your balcony. Bonus: parking and a locker are included! Don't miss out on this amazing opportunity! This corner unit gives complete privacy from floor traffic and the best authentic south view! (id:53661)
2110 - 215 Sherway Gardens Road
Toronto, Ontario
No expenses spared! Beautiful and fully Renovated 2 Bedroom 2 Bathroom corner unit at high in demand One Sherway. This unit has it all! Upon entering the welcoming Foyer you'll notice that the unit has been updated with Luxury Vinyl Floors throughout complimented by new baseboards along with modern black hardware on all doors. The open concept Living/Dining Room has floor to ceiling windows along with a Walk-Out. The highlight is a brand new Custom Kitchen featuring waterfall quartz counters and matching backsplash, new modern cabinets with metal inlay, and Stainless Steel Appliances. The Primary Bedroom has plenty of space for additional furniture, large closet, and a 4-Piece Ensuite with new Vanity. The 2nd Bedroom also has a large closet and is located steps from 3-Piece Bathroom, also with new Vanity. Finally your large corner Balcony with 270 degree vista and views of the City and Lake. Located in Tower 3 with lower maintenance fees. Enjoy Resort-Style Amenities such as the Indoor Pool, Hot Tub, Gym, Games Room, Party Room, Guest Suites & More! Steps To TTC, Upscale Sherway Gardens. Quick Access To Major Hwys. Go Station, Parks, & Trails. Come see this Incredible unit today! (id:53661)
1992 Prince Court
Innisfil, Ontario
Welcome To 1992 Prince Court - A Bright & Spacious Home Nestled At The End Of A Peaceful Court, Backing Onto A Tranquil Pond With No Rear Neighbours. Enjoy Serene Views From The Eat-In Kitchen, Which Opens To A Beautiful Newer Backyard Deck & Gazebo - Perfect For Entertaining & Relaxation. The Interlocking Patio Offers A Low-Maintenance Outdoor Space. Inside, You'll Find Smooth Ceilings, Hardwood Flooring On Both The Main & Second Levels & A Cozy Family Room With A Gas Fireplace. The Formal Living & Dining Rooms Provide Elegant Spaces For Entertaining, While Main Floor Laundry Adds Everyday Convenience. Upstairs, The Large Primary Suite Features A Walk-In Closet & A Private Ensuite With A Soaker Tub & Walk-In Shower. Three Additional Bedrooms Share A Well-Appointed 4-Piece Bathroom With A Separate Tub & Shower. The Spacious Basement Includes Laminate Flooring, Pot Lights, Surround Sound Wiring, A Rec Room, And A Rough-In For A 2-Piece Bath. Additional Upgrades Include A Newer Roof, Newer Energy Star Rated Windows (2nd Flr), Whole-House Water Filtration System, Newer Composite Deck & Gazebo, Interlocked Backyard, Newer Automatic Garage Doors, Upgraded Sump Pump W/Battery Backup Ensuring Comfort & Peace Of Mind. Don't Miss This Well-Maintained, Move-In-Ready Home - The Perfect Place To Settle In And Make Your Own. (id:53661)
Lower - 30 Brownell Street
Whitby, Ontario
A brand-new, never-lived-in legal basement unit in the desirable Rolling Acres community! This delightful 2-bedroom, 1 den (perfect as an office or nursery), 1-bathroom lower-level unit offers the perfect blend of comfort and convenience.Boasting its own private entrance, this modern unit features a spacious living room ideal for relaxing or entertaining. The kitchen is outfitted with brand-new appliances, providing a sleek and functional space for all your culinary creations. Large windows fill the unit with natural light, creating a bright and welcoming ambiance.Enjoy easy access to Highways 401 and 407 for a stress-free commute. With top-rated schools, convenient public transit, a variety of shopping options, and beautiful parks nearby, this location offers amenities to suit every lifestyle. Don't miss this opportunity to call this exceptional, brand-new unit home. Schedule your viewing today! **EXTRAS** Parking is included. Tenant To Pay 40% Of All Utilities (id:53661)
842 Primrose Court
Pickering, Ontario
Welcome to 842 Primrose Court. Nestled in one of Pickering's most sought-after enclaves, this beautiful residence offers 4+1 bedrooms, 4 bathrooms with a finished walkout lower level. Step into an elegant foyer with Italian marble flooring, leading to a living room with soaring Cathedral ceilings and south-facing windows with California shutters. $$$ spent on gourmet kitchen featuring sleek custom cabinetry, premium Jenn-Air appliances, granite countertops, large breakfast bar, built-in wine rack. Direct access from the breakfast area to a spacious walkout deck overlook the garden. Upstairs, discover 4 generously sized bedrooms, including a primary suite, newly renovated bathrooms (2024) with modern finishes. The finished walkout basement with new floor (2025) enhances the homes versatility, offering an additional bedroom, perfect for guests or rental potential. Situated on a peaceful cul-de-sac, no sidewalk, this home is perfect for multi-generational living. Don't miss the opportunity to make this stunning house your forever home. (id:53661)
515 Bloor Street W
Toronto, Ontario
Restaurant Lease Assignment Available Immediately.2.5 years remaining on current lease Option to renew for 5 + 5 years Located between Spadina and Bathurst. Main floor and basement approx. 2280 sq.Buy equipment with cheap price from third party. (id:53661)
129 Berkshire Drive
Wellington North, Ontario
6 Year New Well-Kept Over 1600 Sq Ft Freehold Brick & Stone Townhome with Single Garage & Single Driveway in Peaceful & Quiet Town of Arthur, Closed by Highways & Shopping, M/F 9' Ceiling, Front Open Porch, Ceramic Foyer thru Living & Kitchen, Hardwood in Family Room Walk-Out Wood Deck, Oak Stair to 2/F with 3 Bedroom & 2 Bathroom, Hardwood thruout, Wood Stair to Unfinished Basement with Laundry with Sink, Rear Access to Premises thru Shared Laneway. (id:53661)
212 - 17 Eldon Hall Place
Kingston, Ontario
Welcome to 17 Eldon Hall Place #212 in Kingston, Ontario, an excellent opportunity for buyers seeking affordable, modern living. This spacious 2-bedroom, 1-bath condo includes 1 parking spot and ample storage. Residents enjoy convenient amenities, including a private balcony, reserved parking, and access to a bike locker. Located in the Polson Park neighbourhood, the property is within walking distance to parks, schools, shopping, and public transit, with Queens University, St. Lawrence College, and downtown Kingston just minutes away. This property offers a perfect blend of affordability and a prime location, making it an ideal choice for students, first-time homebuyers, investors, and retirees (id:53661)
33 Mcgivern Street
Mapleton, Ontario
Welcome to 33 McGivern Street where small town charm meets practical living. Set on a generous 50' x 200' lot, this beautifully maintained two storey home offers a blend of character, space, and convenience. With 3 bedrooms, 1 full bath, and over 1700 square feet of finished living space, there's plenty of room for your growing family or creative lifestyle.Step inside to discover a warm and inviting layout, featuring a cozy wood burning fireplace in the family room, vinyl siding, and a durable metal roof for peace of mind. The spacious kitchen includes a gas stove and plenty of storage, while the large back deck extend your living space outdoors.Modern upgrades like a newer gas furnace (2022), municipal services (water and sewer), and fibre optic internet add comfort and efficiency to this classic home. The deep backyard is ideal for gardening, kids, pets or simply relaxing in your own slice of rural Ontario.Located just steps from downtown Moorefield, parks, schools, and community amenities, this property offers the perfect balance of quiet living with everyday convenience. Immediate possession available!Dont miss your chance and book a private showing today! (id:53661)
22 Dyer Crescent
Bracebridge, Ontario
Welcome to 22 Dyer Crescent, a stunning 5-bedroom, 5-bathroom home in the prestigious White Pines Community. Approx 3200 sq ft and situated on the largest lot in the subdivision. This exceptional property backs onto greenspace, offering gorgeous views and privacy. At the heart of the home is a beautiful Muskoka room, perfectly positioned to overlook the tranquil greenspace, making it an ideal retreat for morning coffee, quiet reading, or entertaining guests while enjoying nature year-round. The main-floor in-law/guest suite provides flexibility for multi-generational living or an upscale guest experience, while the open-concept layout showcases high ceilings, oversized windows, and premium finishes that create a bright and inviting atmosphere. The elegant Cartier kitchen features a spacious center island and ample cabinetry, seamlessly flowing into the expansive living and dining areas, perfect for entertaining. Cozy up in the spacious family room with fireplace. The walk-out basement is unfinished and ready for customization, offering the potential for a separate suite or entertainment space. Located just 10 minutes from downtown Bracebridge, this home offers the best of Muskoka living with urban convenience: Wilson Falls Trail & Muskoka River - Perfect for hiking, fishing, and kayaking. South Muskoka Golf & Curling Club - A golfers paradise minutes away. Local shopping, dining, and amenities - Everything you need within reach. Close to the hospital - Peace of mind for your family. Easy access to Hwy 11 - Ideal for commuters and weekend getaways. This gem combines modern comfort with the serenity of Muskoka, making it the perfect family home, cottage-style retreat, or lucrative Airbnb. All furnishings are negotiable. (id:53661)
395 Rocca Court
Mississauga, Ontario
Marvel This Meticulously Maintained Owner Only Lived-in 4-bedroom Family Home which is in Immaculate Condition. Nestled in the Prime Location of Meadowvale Village in Mississauga, Boasting a Top-Tier School District. This Home Has a Spacious Layout along with Very Spacious Bedrooms with Sunlight Filling Every Room throughout! With Soaring 9-foot Ceilings on the Main Floor & an Open Concept Kitchen & Family Room (w/ Fireplace) along with a Separate Living & Dining Room. Basement Offers a Spacious Rec Room with an open concept Kitchen and a separate Office That Can Also be for Potential Bedroom Use. Separate Entrance to Basement Through Garage Ideal for a Potential In-Law Suite. Great Location for Commuting with Quick & Easy Access to Major Highways, Along with Great Shopping & Dining Experiences Just Minutes Away. This Home is Move-In Ready to Immediately Begin Your New Journey in a Beautiful Family Friendly Neighbourhood. Included: 2 Stove/Ovens, 2 Fridges, 2 Microwaves & a Clothing Washer/Dryer. Central Vac, Garage Opener, Shed, Roof (2018) Furnace (2019). (id:53661)
25 Branstone Road
Toronto, Ontario
Welcome to this cozy and well-maintained two bedroom bungalow, perfectly nestled in the heart of Toronto's vibrant Caledonia Fairbank neighbourhood. Situated on a quiet, family-friendly street, this home features a rare separate Living and Dining area lit up by generous windows and natural light. A Oversized functional kitchen serves as a perfect place for Dinette as well. Primary Bedroom overlooks the beautiful garden and has ample storage in the two closets. Enjoy your morning coffee in the private backyard oasis, perfect for gardening or summer entertaining. The Shed can be used partly for storage and partly as Yoga studio or additional lounging area with a cozy fire alcove. The separate entrance to the basement offers a perfect 2 Bedroom Basement Apartment which is currently rented for CAD 1850 Plus 150 Utilities. The Tenants are happy to stay over and are on monthly lease now and can vacate for occupancy as well. Great Option for subsidizing the mortgage payment. Located steps from the new Eglinton Crosstown LRT, TTC, schools, Parks, and shopping, this vibrant and evolving neighbourhood offers exceptional connectivity and community charm. Be a part of the massive change happening and the planned turnaround of the Street Scape on Eglinton West and watch your Real Estate Investment grow in the very Foreseeable Future. (id:53661)
62 Ambleside Drive
Brampton, Ontario
This Beautiful Detached House is Located in a After Sought Area of Arbor Heights Mature Neighborhood. Generous Size. 4 Bedrooms Plus 2 Extra Bedrooms in The Basement. Has a Great Potential of In Law Suite. Amenities Are In Walking Distance. Roof Replaced Couple of Years Ago. Windows Are Replaced New. Upgraded Furnace and Hot Water Tank. Enjoy Quality Time in the Private Backyard. (id:53661)
3908 - 3900 Confederation Parkway
Mississauga, Ontario
Rare 2 CAR PARKING incredible CORNER unit apartment in the heart of Mississauga !! The unit features 2 bedrooms, 2 bathrooms, 2 balconies (wraparound), 2 car parking spots and 1 storage locker. Modern finishes throughout suite with capped ceiling outlets in both the bedrooms and in the dining area are the chosen upgrades. 698 SF interior + 278 SF exterior (panoramic view) is the steal which mesmerizes tons of natural light in the suite. Unobstructed sunset view is the absolute feat you can cherish everyday. Common elements like exercise room, sauna, BBQ, skating ring, games room, party hall and many others are available for your enjoyment and are part of the monthly maintenance fee of $646.62. It also includes 1.5GB high speed Rogers unlimited internet & smart home monitoring. (id:53661)
42 Linda Margaret Crescent
Richmond Hill, Ontario
Gorgeous, Bright Home in Prime Linda Margaret Crescent!!! Beautifully maintained home built in 2001, located on a quiet and highly sought-after street. This spacious 4-bedroom detached sits on a 52.41 feet frontage pie-shaped lot with no sidewalk offering parking for up to 6 cars. Excellent layout with tons of natural light, pot lights, and cozy fireplace in the open-concept living space. Key Features: 1. New roof, windows, window coverings, furnace, and A/C (all under 5 years old) 2. Finished basement with large recreation room and 3-piece bath 3. Ideal location close to top schools, parks, and public transit 4. Perfect for families or professionals. A rare opportunity in a desirable neighborhood - don't miss out! (id:53661)
1505 - 480 Front Street West
Toronto, Ontario
This luxury 1 Bedroom and 1 Bathroom condo suite offers 509 square feet of open living space and 9 foot ceilings. Located on the 15th floor, enjoy your North facing views. This suite comes fully equipped with energy efficient 5-star stainless steel appliances, integrated dishwasher, contemporary soft close cabinetry, in suite laundry, standing glass shower, and floor to ceiling windows with coverings included. Parking and locker are not included in this suite. (id:53661)
820 - 100 Harrison Garden Boulevard
Toronto, Ontario
Welcome to luxury living at this sought-after Tridel-built condo in the heart of North York at Yonge & Sheppard! This bright and spacious 887 sq ft unit offers 2 spacious bedrooms and 2 full bathrooms. The primary bedroom includes a private ensuite, walk-in closet, with his & hers closets for ample storage. The second bedroom features a full wall-to-wall mirrored closet, enhancing both space and light. Enjoy 9-foot ceilings and expansive windows that fill the condo with natural light. The open-concept layout includes a full-sized living room and a dedicated dining area perfect for entertaining or relaxing. The modern kitchen features an island, sleek finishes, and plenty of counter space for meal prep. Residents of this high-demand Tridel building enjoy access to an impressive array of amenities: indoor pool, whirlpool, rec center, party room, billiards, party room, guest suites, boardrooms, a movie theatre, and more. Subway shuttle, along with close proximity to major highways, shopping, groceries, and top-rated restaurants, makes urban living easy and connected. Dont miss your chance to own in one of North Yorks most desirable locations, this condo must be seen in person to be truly appreciated! (id:53661)
1710 - 56 Forest Manor Road
Toronto, Ontario
ONLY AVAILABLE AUGUST 1. 2 Bed, 2 Bath Unit At Park Club Condo, Prime Location & Steps To Don Mills Station, Unobstructed North-East Exposure, Balcony With Plenty Of Sunlight, 9 Foot Ceiling & Laminate Floors, Open Concept Kitchen & Dining Room With A Multi Purpose Island, Both Bedrooms With Windows & Closet, Steps To Fairview Mall, Movie Theatre, Restaurants, Grocery Store, YRT Bus & TTC Subway. Great Amenities: 24 Hour Concierge, Spa Inspired Steam Room & Sauna, Gym, Guest Suite, Party Room & More (id:53661)
808 - 2756 Old Leslie Street
Toronto, Ontario
Discover elevated urban living in this sun-filled luxury condo boasting an unobstructed eastern view that welcomes the morning sun. Ideally located right next to Leslie Subway Station, this residence offers unbeatable convenience for your daily commute. You're just minutes from Bayview Village, Fairview Mall, IKEA, North York General Hospital, and an array of restaurants, with quick and easy access to Highway 401, the Don Valley Parkway, and Highway 404.Inside, the unit features modern wood floors throughout the living, dining, and bedroom areas, creating a sleek and contemporary atmosphere. It comes complete with one parking space and a locker for added storage and ease. Residents enjoy access to a wide range of upscale amenities, including a concierge, fully equipped gym, indoor pool, BBQ area, party and meeting rooms, and ample visitor parking.With a low maintenance fee, this exceptional condo presents a rare opportunity to embrace comfort, convenience, and luxury in one of Torontos most sought-after locations. (id:53661)
28 Chisholm Avenue
Toronto, Ontario
* Rarely Offered - Welcome to this Fully Renovated Home in a quiet, family-friendly Neighborhood* Hardwood Flr T/O* Gourmet Kitchen W/Stainless Steel Apps, Centre Island, B/I Dishwasher, Calcutta Stone Counters And Ample Storage*An Exceptional Family Room W/a Cozy Fireplace and Large Window Framing quiet neighborhood st Feels like a Painting* Spacious Master W/Gorgeous Ensuite + Closets* Fully Fenced Backyard W/Lots of Privacy* Walk To Schools, Parks, Hospital, Library & Public Transit. (id:53661)
1 - 579 Gibney Crescent
Newmarket, Ontario
Charming 3-Bedroom End-Unit Condo Townhouse in a Sought-After Community! Welcome to this beautifully maintained and spotless 3-bedroom end-unit condo townhouse, perfectly situated in one of the most desirable neighborhoods! Ideal for families, professionals, or retirees, this home offers comfort, convenience, and style. The bright and spacious main floor features elegant laminate flooring and a cozy living room with a walkout to patio and gazebo perfect for relaxing or entertaining guests. The inviting kitchen and dining area provide a functional layout for everyday living. Upstairs, you will find three generous bedrooms with freshly cleaned broadloom carpeting, creating a warm and peaceful retreat. The finished basement, accessed through a lovely French door, offers additional space for recreation, a home office, or a cozy movie night. Enjoy unbeatable location perks - just minutes to Highways 400 & 404, Upper Canada Mall, GO Transit, public transportation, hospital, parks, scenic trails, local schools, and so much more. Don't miss this wonderful opportunity to own a home in a vibrant, well-connected community! (id:53661)
4202 - 311 Bay Street
Toronto, Ontario
Beautifully Furnished Executive 1 Bedroom + Den Condo At The Newly Renovated St.Regis! Located In The Heart Of The Financial District,This Unit Offers 1445 Sqft* Of Luxury At Its Finest! Boasting 11Ft Ceilings,Dedicated Elevator,Custom Paneling,Heated Ensuite Floor,Hardwood & Marble Flooring,Gourmet Kitchen With Sleek Contemporary Design & Meile Appliances. Perfect For Business Professionals & Familys'.Come And Be Pampered And Experience The St. Regis Luxury! (id:53661)
979 Penetanguishene Road
Oro-Medonte, Ontario
181.18 acres of pristine Rural/Agricultural/Environmental Protected zoned vacant land, priced under $10,000 per acre. Situated within Oro-Medonte, this expansive property boasts the convenience of gas and hydro services already at the lot line, offering ease for potential development. Enjoy the benefit of low taxes, only $3,028.74 in 2024, making it an economically attractive investment. (id:53661)
1103 - 9 Four Winds Drive
Toronto, Ontario
Location, Location, Location! Fully Renovated Spacious 3 Bedroom Condo With An Open ConceptKitchen And Dining Room. Steps To Finch West Subway Station! Walking Distance To YorkUniversity, Seneca College, Convenience Store, Grocery Store, Park, Library, Schools And OtherAmenities. Close To Highway 400, 401, & 407. Amazing Rec Centre Including Indoor And OutdoorPools, Sauna, Exercise Room, Squash & Basketball Courts. 1 Underground Parking Spot And 1Storage Locker Included. Absolutely MUST SEE!! (id:53661)
3053 Robert Lamb Boulevard
Oakville, Ontario
** Brand New & Luxury Townhouse W/ 4 Bedrooms / 3.5 Bathrooms / 2 Sets of Washer & Dryer ** This stunning townhouse with over 2,100 sq. ft. of beautifully finished living space in a highly sought-after & family-friendly community features a modern kitchen with granite countertops, stainless steel appliances, a large size island and an open-concept layout which is capable to accommodate all family entertainments. The primary bedroom boasts a luxurious 5-piece ensuite and a generous walk-in closet. Two other great size bedrooms sharing a 4 pieces bathroom have a large window and closet. The Additional room with a 4-pieces ensuite & a private laundry room located on the ground floor can be accessed directly from the inside of the garage, it can be used as a 4th bedroom or a home office which is offering added privacy and flexibility ideal for guests & extended families. Additional features include ample storages & closet space throughout the house and two-zone air conditioning with separate control panels for enhanced comfort. Ideally located in the heart of Upper Oakville. The property closes to top-rated schools, shopping centers, major highways, and superstores. Don't miss this opportunity to enjoy this brand-new townhouse. (id:53661)
55 Ballmer Trail
Oakville, Ontario
Beautiful and Luxury Fernbrook Carnegie Model 38' Front Lot Single , Built in 2022, Nestled in A Quiet Street. 4 Bedroom With 2957 Sqf Above Grade. Elegant Stone Elevation A. 10' On Main And 9' On Upper and Basement . Large Windows , Bright And Spacious. All Smooth Ceiling. Upgraded Brand Kitchen Appliances. Hardwood Floor Thru Whole House. Large Island in Modern Kitchen with Big Pantry Room, Open Concept Design, Large Family with Gas Fireplace, Large Master With 5 Pc En-Suite And Large W/I Closet. Very Functional Layout. Thousands Upgraded When Purchase . Top Ranking School Area. Easy Access to QEW, 403. Convenient Shopping and Parks Around. (id:53661)
3 - 15 St Moritz Way
Markham, Ontario
Rarely offering!! One of the best few units has front and back yard, and back into the park in this guarded community. And One of biggest units as well, closed to 2,000 sqft. Featuring 3 stories, 4 bedrooms + 3 washrooms. Walk through a beautiful front yard garden to the house, you can find an open concept combined dining and Living area. Followed by an eat in kitchen with a nice breakfast area. Oversee the nicely fenced backyard and the centre park. 3 bedrooms with a bath on the 2nd floor. The entire 3rd floor is the Huge primary bedroom with 4 pc ensuite and an office area. Finished basement with high ceiling and offered extra storage. Direct access through basement to the 2 under ground parkings. Within the best schools zone in Markham. Unionville H.S. Coledale P.S. Pierre Elliott Trudeau (French), Milliken Mills High (IB). City of Markham civic Centre just across the street. Right at the heart of Markham. Mins to 407. Restaurants and shops are within walking distance. Welcome you call this your future home! (id:53661)
516 - 480 Front Street W
Toronto, Ontario
Step into luxury with this brand-new, never-lived-in two-storey suite at Tridels iconic The Well Classic Series II. Spanning 1,394 square feet, this thoughtfully designed residence features two spacious bedrooms, each with its own upscale ensuite bathroom. The expansive primary suite runs the full width of the unit and includes a generous closet, a walk-in closet, and a spa-inspired ensuite with a double vanity, a glass-enclosed shower, and sleek porcelain tile flooring.The kitchen is a true showpiece, designed for the modern chef and outfitted with premium Miele appliances, engineered quartz countertops, and rich dark wood composite cabinetry. The open-concept living and dining areas strike a perfect balance between elegance and functionality, ideal for entertaining or unwinding in style.Step outside to a private 240 square foot terrace complete with a BBQ gas hookup, water connection, and professionally landscaped garden. The outdoor space is fully maintained by the buildings dedicated service team and enhanced with an automated irrigation system, ensuring a hassle-free lifestyle.This residence isnt just a place to liveits a refined statement of design, comfort, and sophistication. (Recent upgrades, including custom roller blinds and built-in closet organizersadding both style and functionality) (id:53661)
104 Park Road
Toronto, Ontario
Originally a stately, classic residence, this home underwent a transformative renovation in 2021 under the vision of celebrated interior designers Michelle R. Smith and Hayley Bridget Cavagnolo. Resulting in a rare fusion of timeless charm and contemporary luxury thats as warm and inviting as it is breathtakingly refined. Inside, you'll find five bedrooms and five beautifully designed bathrooms, but the details are what truly set this home apart. The main level features hand-painted flooring, the kind you don't see every day-subtle artistry underfoot that speaks volumes about the level of craftsmanship throughout. A wood-burning fireplace anchors the kitchen, one of three throughout the home, giving everyday living a certain cinematic charm. The kitchen itself is a chefs dream: outfitted with a Wolf range, Sub-Zero Pro refrigeration, an oversized eat-in area, and a walk-out to an expansive deck that feels like an outdoor extension of the living space. Whether you're hosting a dinner party in the formal dining room or enjoying a casual Sunday brunch on the deck, everything flows effortlessly. The butler's pantry adds both functionality and flair-another touch that elevates this home beyond the expected. Entertainers will appreciate the built-in Sonos sound system, wired throughout the entire home and backyard. The backyard is a private resort-style hide away anchored by a saltwater pool with smart technology for heating and lighting. Upstairs, the third-floor retreat is a sanctuary of its own complete with a family lounge, workspace, guest bedroom, and full bath plus a private rooftop deck. And when the day winds down, the lower-level sauna offers a spa-level reset, steps from your own bedroom. Some of the city's most sought-after schools are moments away. Branksome Hall, The York School, Rosedale Junior Public School, and Upper Canada College are all easily accessible, making this an ideal address for families who prioritize education without compromising on style. (id:53661)
2605 - 50 Charles Street E
Toronto, Ontario
Luxury Condo Living At Casa 3. Walk To U Of T And Steps To Bloor Street Shopping! Soaring 20 Ft Lobby, State Of The Art Amenities Floor Including Fully Equipped Gym, Rooftop Lounge And Outdoor Infinity Pool. Marble Countertop In Washroom, Floor To Ceiling Windows, 9" Ceiling, Southwest Corner Unit. Two Full Bedroom. Steps To Yonge/Bloor Subway Entrance From Back, Walk To U Of T. (id:53661)
403 - 3401 Ridgeway Drive
Mississauga, Ontario
one year new 2 Bedroom Condo Apartment Unit, super bright and spacious with Open Concept Layout, Laminate Floorings Through-Out/Quartz Countertops/Stainless Steel Appliances In The Kitchen and many more, move in ready! Located Close to Major Amenities, Shopping, Restaurants, Schools, Public Transit And Much More (id:53661)
11 Kirkland Road
Brampton, Ontario
Step into this beautifully fully renovated home, perfectly located near all major amenities and key intersections. With a blend of modern upgrades and classic charm, this home is ready for you to move in and enjoy! A brand-new kitchen showcasing quartz countertops and sleek finish. Separate living and dining rooms with large windows, allowing for an abundance of natural light. The cozy family room features a wood-burning fireplace, perfect for relaxing evenings. Enjoy the luxury of a newly renovated 4-piecebathroom on the second floor with contemporary touches. The upper level boasts 4 oversized bedrooms, offering plenty of space for your family to grow. Roof 2023, with Leaf fitters (lifetime warranty), New Bathrooms, and On Demand Water System. (id:53661)
63 Chelton Drive
Richmond Hill, Ontario
This Gorgeous Semi Like Large Sun filled Renovated Town House Located at Oak Ridges Community, Built by Aspen Ridge, Spacious 3 +1 Bed Offer 1800 S.F., End Unit, Beautiful Design, Located at family Oriented, Featuring an Open Concept Layout for Seamless Living, Newer Modern Hardwood, Luxury Finishes, Principal Bedrooms, Beautiful High end Kitchen With Large Breakfast Bar W/Walk-out to Huge Private Patio, Large Dining/Living room, Spacious Family room with Fireplace & new Pot Lights, Boasts 9 Feet Ceiling at Main floor, 2nd Floor W/3 Beds & 2 Baths, Large Master W/2 Walk-in Closet & Luxurious 5 Pcs Ensuite, Walk-out to Balcony from 2nd Bedroom, Amazing Finished Bsmt w/large Living area, Gas Fireplace, 3 Pcs Bathroom, Large Laundry Room, Bar & Office, Large South Facing Lot Directs Natural Light All Day to the Backyard & Family Room, New Upgrades include: New Pot Lights, Backyard Huge Deck & Landscape, New Stairs & Stair Railing, New Furnace & A/C with Smart Thermostat, New Asphalt Driveway. Interlocked Front Pad for Additional Parkings, Few Minutes Walk to the Oak Ridges Conservation & Oak Ridges Trail System for Biking, Hiking, Swimming,,,, Minutes to 404 & 400. (id:53661)
28 Forest Ridge Drive
Toronto, Ontario
The Upper Village At It's Finest. A Complete Custom Reno Offering 5550 Sqft Of Luxurious Living Space. Situated On A Beautiful 50X121 Lot,This Home Offers A Stunning Mix Of Contemporary & Traditional Charm. Custom Dream Kit W/All The Bells & Whistles, Butler's Pantry & A SunFilled Family Rm Ideal For Entertaining. Large Master W/Spa-Like En-Suite & Sizeable His & Hers W/I Closets. The Perfect Family Home. ** This is a linked property.** (id:53661)
236 York Mills Road
Toronto, Ontario
Urban oasis with quick access to shopping; over 3000 sqft of living space including more than 900 sqft of walkout basement. Exquisite ravine/garden/backyard to enjoy and entertain. Private dining room with large kitchen; large entertaining space for living room; Oak hardwood on first and second floors; 2024 new Frigidaire Gallery appliances; 2024 New Lennox A/C; 2024 New Humidifier; Renovated basement flooring; 2024 new Benjamin Moore painting throughout. Excellent School Area - Owen PS, St Andrew's MS, York Mills CI. (id:53661)
6285 Murray Street
Niagara Falls, Ontario
Charming End-Unit Freehold Townhouse Minutes from Niagara Falls! Discover comfort, space, and convenience in this well-maintained freehold end-unit townhouse, ideally located just minutes from Niagara Falls' world-renowned attractions, shopping centres, restaurants, and the US Rainbow Bridge. This beautiful home features 3 spacious bedrooms, a 1.5 car attached garage, and a double-paved driveway parking. Step inside to a bright open-concept eat-in kitchen with a island, quartz countertops, and matching backsplash, perfect for family meals and entertaining. The living room walks out to a fully fenced backyard, complete with a 15 ft x 14 ft exposed aggregate patio ideal for outdoor enjoyment. Upstairs, you'll find a cozy loft area, perfect for a home office or reading nook. The primary bedroom includes a walk-in closet, semi-ensuite washroom and you'll appreciate the hardwood flooring throughout both the main and second floors, adding warmth and style. The unfinished basement offers incredible potential ready for you to finish to suit your own design and lifestyle needs. This home is the perfect blend of modern living and convenient location. Don't miss your chance to own this fantastic property book your showing today! (id:53661)
2701 Embleton Road
Brampton, Ontario
Exceptional Investment Opportunity in Rapidly Growing Brampton West!* Ideal for Investors, Developers, and Builders*This Expansive 10-Acre parcel of Prime, Table Land is Nestled in a Vibrant Neighborhood* Surrounded by Newly Established Residential Communities* Conveniently Located Near Major Highways and Essential Amenities* This Property is Perfectly Poised for Future Growth* Seize the Opportunity to be part of Brampton's Bright Future! Enjoy the Hot Tub before you Begin development* ** (id:53661)
72 Penbridge Circle
Brampton, Ontario
Welcome to 72 Penbdrige Circle, Nestled in a closed, enclaved community separated from the Hustle & Bustle of Brampton, and located in the Most sought-after Fletcher's Meadow Community. This beautiful 2-storey, detached home boasts 3+1 Bedrooms, a striking Cathedral ceiling in the foyer, and an Inviting Office nook/lounge on the 2nd floor. The Elegant front sit-out and double car garage are all set in a serene neighborhood. Recent Upgrades include luxurious vinyl flooring throughout the main and second floor ( 2024) and a beautifully Renovated Primary Washroom (2023). The entire home has been freshly painted with a modern touch (2025) . A Concrete Sideway and Separate Basement Entrance add functionality and potential value. The Main floor features spacious living, dining, and family rooms, elevated by a soaring cathedral ceiling that brings natural light and sophistication. Enjoy effortless access from the backyard to Cassie Campbell Community Centre, trails and parks ( 5-minute walk), and Mount Pleasant GO Station (8-minute drive). With prime location, curb appeal, Close proximity to plazas, schools, Public transits, and all the above-mentioned features, this home presents an unparalleled opportunity for very affordable luxury living. Don't miss out !! (id:53661)
47-48 - 2720 North Park Drive
Brampton, Ontario
Excellent Opportunity To Start New Business Or Relocate. Prestige Professional Office Unit Approx. of 1,523 sq. Ft combined of 2 units with 2 Entrances, The Unit Currently Being Used As A Law Office, Located Next To Large Real Estate Brokerage, Both Side Signage Opportunity, Unit Is Backing Onto Airport Rd With Excellent Exposure To High Traffic On Airport Rd! State-Of-The-Art Glass Offices, Fully Network Ready, Total Of 6 Executive Offices With Glass Door Enclosure, Huge Reception Area, Large Board Room, Eat-In Kitchenette & 2 Washrooms. Top Dollars Spent On Finishes,High Density Neighbourhood! Small Unit Suitable For Variety Of Different Uses. A Must-See!!! (id:53661)

