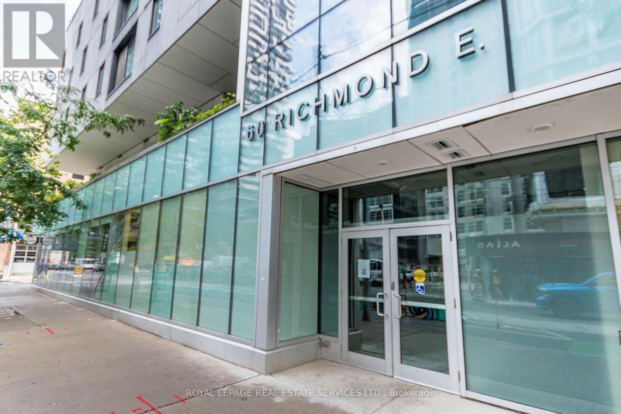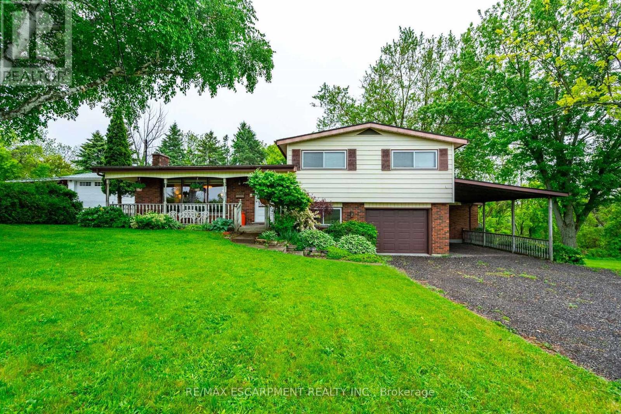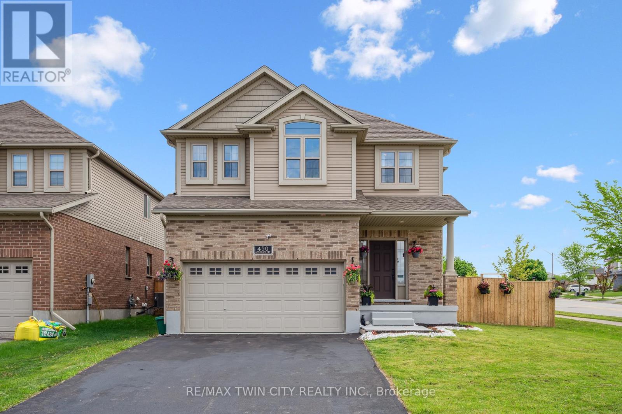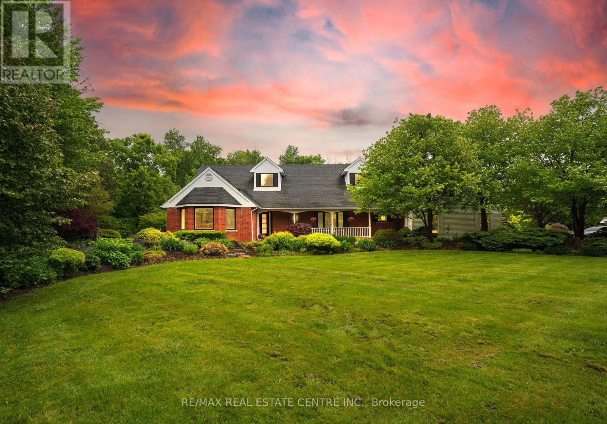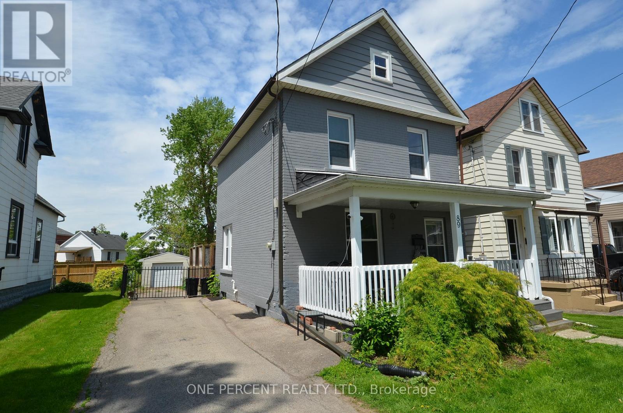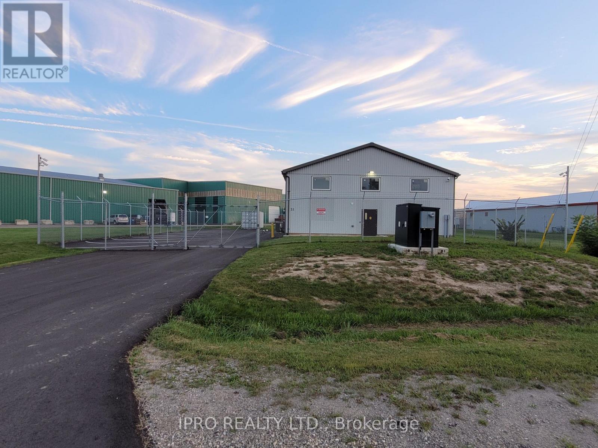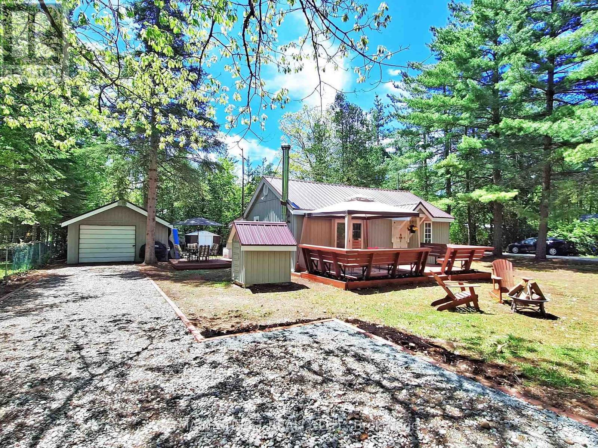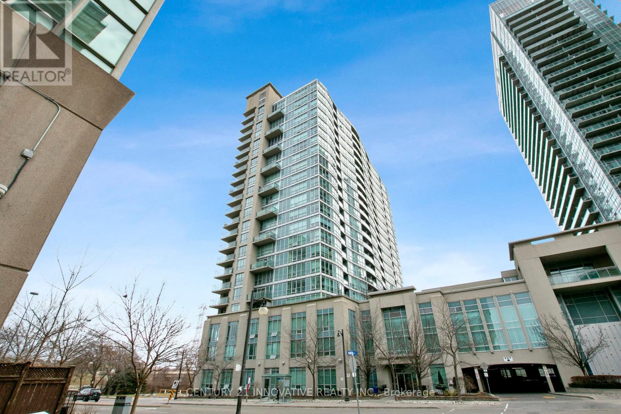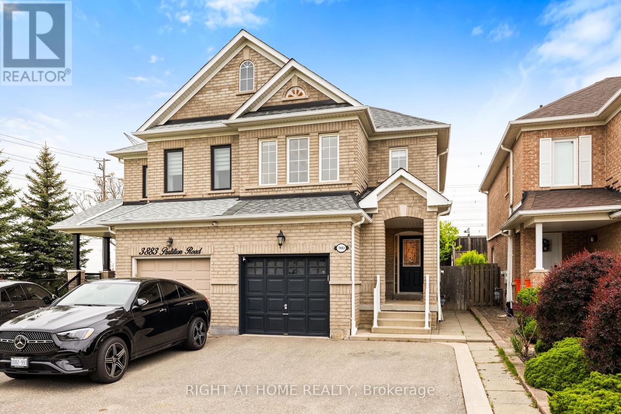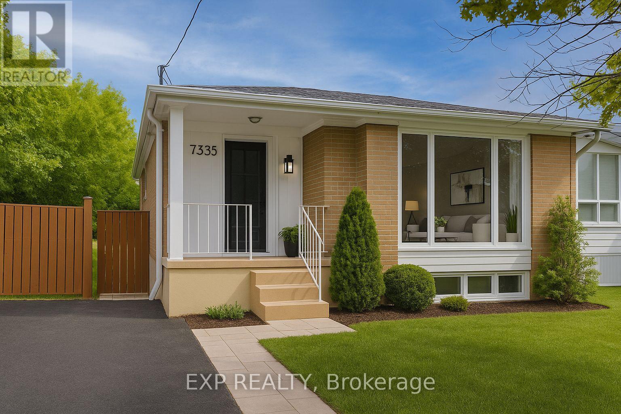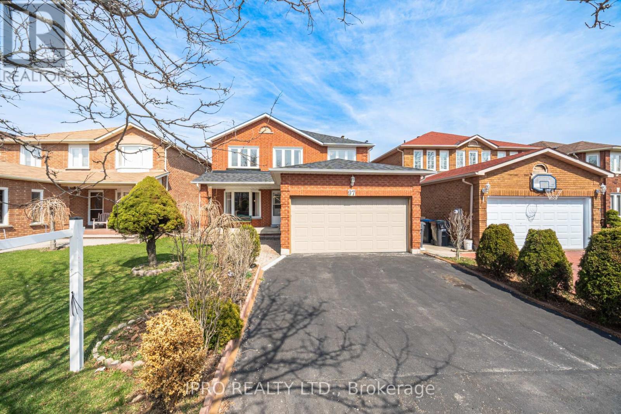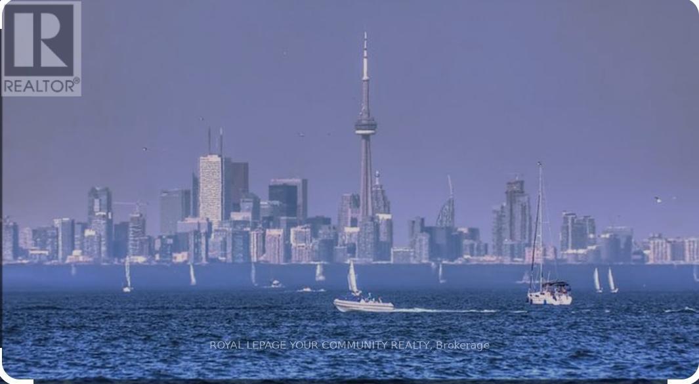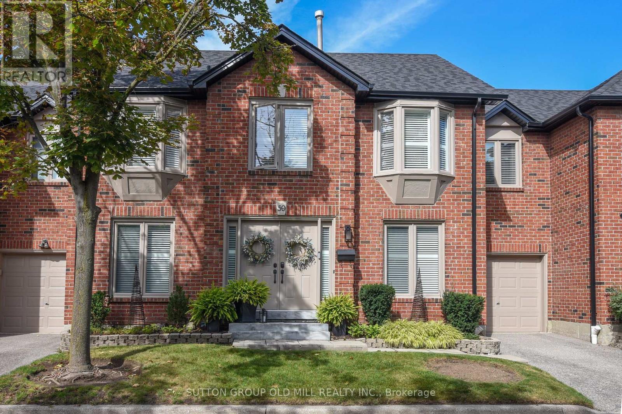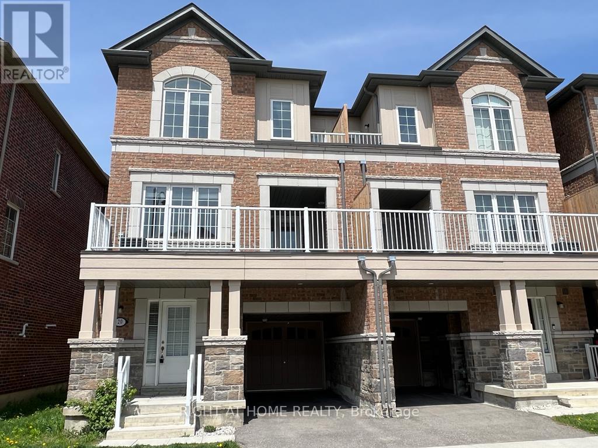3315 - 85 Wood Street E
Toronto, Ontario
Modern AXIS Condo at the Core of Downtown, 9-foot ceiling, floor-to-ceiling windows, Open-Concept Kitchen. Next to TMU, Walk To Loblaws, UofT, Subway, Restaurants, and more. Great Amenities, professional and large Gym, Rooftop Garden with BBQ, and Outdoor Common Area Terrace. (id:53661)
50 Grove Avenue
Toronto, Ontario
Talk about pride of ownership, this one scores high across all categories. First, you'll fall in love with the gorgeous victorian townhouse curb appeal. Next, it makes great money sense, as you're pulling in approximately $90,000 in NET income and a 5.5% Cap Rate. Tenant quality is also fantastic as it's a true downtown 4plex with all units above ground attracting professional applicants. Detached garage parking off the laneway clears the path for your potential 1250 square foot LANEWAY HOUSE that you could rent out for well over $3,000. Finally, Trinity Bellwoods is arguably Toronto's most vibrant neighbourhood, so you've definitely taken care of location, location, location. I would say overall, the property condition could use some improvements. But there have been plenty of renovations. Full gut reno of third floor unit and front unit on the second floor, kitchens, bathroom, flooring etc. Some updates on the second floor rear unit. The main floor tenant has been there a while, so not much there. The basement could use finishing to maximize rental potential. The electrical is copper, but updating to a 200 amp system is worth it, furnace, roof and A/C are mid life and the garage is original construction. So, it wouldn't take you much to make this into a 9 out of 10, as nothing is perfect:) Recent 2025 improvements to the common areas including new front porch. You can find the full list pf features and improvements attached. It would require a hefty down payment of 20% plus closing fees and land transfer tax, but you could move in yourself to the large two bedroom, main floor unit with a massive backyard and garage parking. After paying your mortgage, property tax and utilities and subtracting for your rental income from the other three units, you could be living, all in, for less than $1,500 per month. This property has mass appeal in Seller markets, so take this opportunity to reward yourself with a savvy investment decision that checks all the boxes. (id:53661)
1b And 2a - 60 Richmond Street E
Toronto, Ontario
A bright and spacious open-concept retail space with an outdoor area along with a main level commercial exposure. Centrally located between Church and Yonge St, this main AND second-floor retail space is open to many different options and uses. A main level commercial retail unit of approximately 800 sq ft PLUS 2200 sq ft of open plan area with an option for an outdoor space adjacent to the unit. Potentially good fits for: Daycare (outdoor space available), Gym/yoga studio, open concept classes such as Art or Pottery. Note: NO food uses, billiards, or cannabis. (id:53661)
1712 Vittoria Road
Norfolk, Ontario
Welcome to 1712 Vittoria Road, a beautiful three-bedroom, one-and-a-half-bathroom home with an amazing above-grade nanny suite. Perfectly equipped for a multi-generational family or an amazing rental opportunity. Sitting on 0.385 acres, this great home has a lush backyard with a sizable shed and backs onto the Vittoria Conservation Area, providing incredible privacy. The living room features a cozy wood-burning fireplace, framed by large windows that flood the space with natural light. Off the living room is a well-appointed dining area and kitchen with plenty of storage space. Sliding doors from the kitchen lead to your indoor oasis. Sit in your spacious sunroom, complete with a hot tub and a charming lounge area where you can take in the backyard views of the Conservation Area beyond the trees. On the second floor, there are three bedrooms and a four-piece bathroom. In the basement, you will find a large office area and a tastefully updated laundry room with access to the annex apartment off to the west side of the house. In the lower level of the house, youll enjoy the spacious family room complete with a two-piece bathroom. Enter the annex apartment using the separate entrance off the driveway or one of two entrances available from the main house. This lovely apartment has one large bedroom with a four-piece bathroom. There is a lovely oak kitchen, a bright and airy family room with a walkout to the backyard and a gas fireplace. This beautiful apartment also offers a large unfinished basement for storage and the option to finish it for additional living space. Located just minutes from Port Dover and Long Point on Lake Erie, this home offers easy access to sandy beaches, scenic spots and the best freshly caught perch dinners around. RSA. (id:53661)
950 Pebblecreek Court
Kitchener, Ontario
Are You Looking for a Legal Duplex or a Home with Income Potential? Your Search Ends Here! Welcome to this stunning, open-concept 2-storey home located in the highly desirable Lackner Woods neighbourhood, nestled on a quiet, family-friendly court. Thoughtfully upgraded from top to bottom, this home is truly move-in readywith no detail overlooked. As you step inside, you're greeted by soaring ceilings and an abundance of natural light. The carpet-free main floor features 9-foot ceilings, a spacious mudroom, a stylish 2-piece powder room, and a large eat-in kitchen complete with quartz countertops, an island, and seamless flow into the inviting family room with a gorgeous gas fireplace. Upstairs, the large primary bedroom offers a walk-in closet and a luxurious en-suite bath. Two additional generously sized bedrooms and an upper-floor laundry area add both comfort and convenience. Step outside to a backyard thats perfect for entertaining, featuring a spacious deck, a designated BBQ area under a gazebo, and a custom brick oven that stays with the home. The legally finished basement includes a separate entrance, two bedrooms, its own laundry, and a full kitchenideal for rental income, extended family, or guests. Prime location close to top-rated schools, parks, shopping, and quick highway access Dont miss your chance to own this exceptional property. Whether you're looking for a multi-generational home or an income-generating opportunity, this one checks all the boxes. Book your private showing today! (id:53661)
450 Applegate Court
Waterloo, Ontario
Former model home! This property won't last long on the marketits a rare find in The Boardwalk! Welcome to 450 Applegate Court, a beautifully upgraded 4-bedroom, 3-bathroom home nestled on a premium corner lot in one of Waterloos most desirable communities. Spanning 2,401 sq ft of bright, above-ground living space, this home boasts four generously sized bedrooms, each filled with natural light. The fourth bedroom is large enough to serve as a second master suite or even a spacious family room, offering flexibility for multigenerational living or those who love extra space. The ensuite bathrooms and walk-in closets are impressively sized, providing both function and luxury. With top-to-bottom renovations, a newly fenced backyard, a fully fenced yard, and an unfinished basement of nearly 900 sq ft ready for your vision, this home is ideal for first-time buyers or families looking to upgrade. Furnace installed in December 2021 and a water softener owned and installed in 2022 add to the modern conveniences. JUST 3 MIN drive to Costco Waterloo, top-rated Waterloo schools, and nestled in an amazing neighbourhood, this home offers the perfect combination of location, lifestyle, and long-term value. Move-in ready and meticulously maintained, this is the one youve been waiting for. Located seconds from Boardwalk shopping in an excellent family community, this home also features a double garage, main floor laundry, A/C, hardwood and ceramic tile flooring, granite countertops, a large gourmet kitchen with a centre island and designer backsplash, separate dining room with hardwood flooring, and a main floor living room with built-in cabinetry. The master bedroom boasts a walk-in closet and a 5-piece ensuite featuring a soaker tub and separate shower. This home is conveniently located near transit, schools, shopping, and Waterloo University, and was custom-designed to the lot. (id:53661)
4477 Victoria Road S
Puslinch, Ontario
Welcome to your serene oasis in the heart of Puslinch fully fenced and gated. Nestled on over 7 acres of beautifully manicured land, this stunning two-storey home is the perfect retreat for large or growing families. Boasting over 3,846 square feet ABOVE THE GRADE, this residence features 4 spacious bedrooms on the 2nd floor and total 6 bathrooms, including four with heated floors. The main floor offers a versatile office space, currently used as a bedroom, and an open-concept kitchen designed for both functionality and style. Enjoy cooking with top- of-the-line stainless steel appliances, a professional-grade propane stove, and a cozy coffee bar, all set around a generous island. The recently finished in-law suite basement with separate entrance is complete bonus. Step into the inviting main floor sunroom with access to on-ground heated pool, perfect for entertaining . Parking is a breeze with a spacious driveway, an attached triple car garage, and a heated workshop equipped with water and hydro, featuring two additional parking bays with overhead doors. The energy-efficient geothermal heating system ensures comfort year-round. This property offers the best of both worlds: a peaceful rural lifestyle while being conveniently close to all amenities. Dont miss out on this incredible opportunity! (id:53661)
89 Ross Street
Welland, Ontario
Envision the life you've always dreamed of in this charming 3-bedroom home in Welland. Spread across two floors, this beautiful residence is brimming with potential to become your ideal family haven. The heart of the home, a stunning kitchen, boasts sleek dark cabinetry, gleaming countertops, and a stylish tile backsplash. Modern track lighting illuminates your culinary adventures, while the adjacent dining area opens to a delightful covered outdoor deck - perfect for al fresco dining and entertaining.Upstairs, discover a nursery that's a blank canvas for your growing family. With soothing green walls, laminate floors, and ample natural light, it's ready to nurture your little ones' dreams. The primary bedroom, an impressive retreat, offers a private escape with modern amenities including a ceiling fan and wall-mounting for TV.The bathroom is a testament to contemporary design, featuring a large vanity, large mirror, and a combination shower/tub, ideal for relaxing soaks or quick morning routines. Throughout the home, you'll find thoughtful touches like ceiling fans and modern light fixtures, enhancing both comfort and style.This property isn't just a house - it's an opportunity to create the lifestyle you've always wanted. With its multiple bedrooms, versatile living spaces, and room for personalization, it's the perfect canvas for your family's future. Don't miss this chance to turn your homeownership dreams into reality in the heart of Welland! (id:53661)
31 Clearview Drive
Tillsonburg, Ontario
Carefree Investment Offering Over $100,000 Net Income Per Year Over The Next 4+ Years Plus A 5 Year Option. Strong Tenant Covenant Secures A Piece Of Mind Investment Property To Start Or Add To A Real Estate Portfolio. Building Totally Renovated In 2022 Including: 400 Amp / 600 Volt Upgraded Service, Fenced/ Gated Perimeter, Advanced Security System With Multiple Camaras Including Exterior Infrared Camaras, Expoxy Floors And PVC Walls & Ceilings Throughout Main Floor. 800 Sq. Ft. Mezzanine Hosting; Office, Security Room, Lunch Room, 2nd Washroom And Additional Storage. No Expense Was Spared Building This State Of The Art Health Canada Approved Facility. Situated On A 0.54 Acre Fully Serviced Reverse Pie Lot With A Frontage Of 180 Ft. And Depths Of 321 Ft & 216 Ft. Building Can Also Be Expanded To Cover 70% Of Lot Area As Per Zoning. (id:53661)
2 Cedarhurst Avenue
Kawartha Lakes, Ontario
Come and Enjoy Affordable Cottage Living in this Adorable, Cute and Cozy Cottage on Private Corner Lot in the Charming Community of Hickory Beach, Fenelon Falls. A Short Walk to private dock and boat lift on Sturegeon Lake at Waters Edge. Year Round Paved Road. Single Car Garage, and Garden Shed for Great Storage. 3 Bdrms, 1 3 pc. Bath. Open Concept Living and Dining with Walk out to Outdoor Living Area and Deck. Kitchen has Room for Separate Eating Area or Office Nook with Gorgeous Pine Cupboards. Check out 3D tour and Video! * Yearly fee to Hickory Beach Dock Assocation of $100 with proof of liability insurance for private docking. Dock #39 ( Cottage is 3 season) (id:53661)
1005 - 185 Legion Road N
Toronto, Ontario
Stunning two bedroom corner unit with lots of natural light and three directions of views with large windows. Look out at the Toronto Skyline from your living room or look out north towards the sprawling greenery past the Gardiner. Views from the balcony allow you to gaze out at Lake Ontario, minutes walk to Mimico Go, waterfront parks, beach, shopping and the famous San Remo Bakery. Laminate throughout, open and functional. All the amenities you could want, plus some you didn't realize you wanted. Games, billiards, theatre, library, business centre. Outdoor pool, indoor whirlpool. Outdoor three season patio. **EXTRAS** Parking and Locker. (Tenanted at 3400 a month until August 2025) Perfect for investor or end user. Vacant Possession Available from August. (id:53661)
3881 Partition Road
Mississauga, Ontario
Welcome to this gorgeous furnished 3+1 bedroom freshly painted home tucked away on a quiet, family-friendly crescent in the highly sought after Lisgar community! This beautifully maintained property offers 2400 sq ft of finished living space. The bright open-concept main floor features hardwood flooring, pot lights, and an abundance of natural light. The renovated kitchen includes quartz countertops, undermount sink, stainless steel appliances, and a seamless walk-out to a large, private backyard with no neighbours behind. Enjoy cozy evenings in the spacious family room and unwind in the generous bedrooms, including a primary suite with walk-in closet and 4 piece ensuite. The finished basement adds even more space with a versatile bonus room (ideal as a 4th bedroom, home office, or playroom) and a large cold room. Direct access from the garage to both the main floor and basement provides convenience and potential for an in-law suite or rental unit. Located close to top-rated schools, shopping, transit, Lisgar GO station , parks, trails, golf driving range, community centre and major highways. Your new home is ready - move right in. (id:53661)
7335 Darcel Avenue
Mississauga, Ontario
Potential, Potential & Potential! Attention first-time buyers, families, and renovators! It's LISTED TO SELL & Here's your chance to own an affordable 3+4 Bedroom, 2 Separate Kitchens, 3-Bath semi-detached home situated on a large 41 x 125 ft lot with a separate entrance bursting amazing rental potential and a blank canvas, ready for your personal touches. Nestled in a quiet, family-friendly pocket of Malton, this home sits on a generous 41 x 125 ft lot with a spacious layout, eat-in kitchen, and oversized living/dining area perfect for entertaining. The basement offers 4 additional bedrooms and a second living space ideal for rental income or extended family. Walking distance to schools, Darcel Sr. Public School, Lincoln M. Alexander SS, Westwood Mall, parks, transit, and all major amenities. Easy access to major highways makes commuting a breeze. A value-packed fixer-upper with long-term upside don't miss it! (id:53661)
3044 Preserve Drive
Oakville, Ontario
Modern & Open Concept 3 Bedroom 3 Bathroom Freehold Townhome in Prestigious 'Preserve Community'! Fantastic Location In a High Demand and Highly Ranked School District. Moments to Shops, Parks and Public Transit. Spacious Layout W/ Beautiful Flooring Throughout, Plenty of Space for Entertaining &Relaxing, Open Kitchen w/ Centre Island & Breakfast Bar, Lots of Sunlight, Large Primary Bedroom/4 Piece Ensuite. Walk-out from Main Floor to Grand Sunlit Balcony. This Home is a True Delight. Cooperating Agent/ tenant must verify measurements for themselves and not rely on LA measurements. (id:53661)
8 Beamish Court
Brampton, Ontario
Charming estate bungalow nestled in a quiet & mature cul-de-sac setting in rural Brampton. This expansive home sits on approx. 2.2 acres and features a large semi-circular drive with ample parking and a 3 car garage. The double door entry leads to an expansive and inviting front foyer. The interior boasts 3 bedrooms & 3 baths with a full walk-out basement overlooking a serene ravine setting. Enjoy family entertaining with a large & cozy family & sitting room area with a rustic brick fireplace. The kitchen & dinette areas provide a walk-out to a wrap around balcony with beautiful backyard views perfect for rest and relaxation. The lower level provides endless opportunities for additional living space with walk-out areas to the backyard featuring numerous mature trees for privacy. The newly updated and expansive laundry area provides direct access to the garage. Don't miss out on this unique opportunity to put your personal touches on this estate bungalow in a quiet and mature setting! (id:53661)
97 Major Wm. Sharpe Drive
Brampton, Ontario
First time listed: 97 Major William Sharpe Dr., Brampton. This well-maintained home owned by the original owners, features 4 spacious bedrooms and 3 bathrooms, making it perfect for families of any size. Enjoy the convenience of two kitchens, ideal for meal prep and entertaining along with a separate entrance leading to the basement providing additional living space or rental potential. The mudroom has all the connections needed for a laundry room, while in the basement, the existing laundry room is conveniently located in the storage area beside the utility room. All window coverings and light fixtures are included adding to the home's appeal. This home boasts significant updates including a new roof (2024) furnace and air conditioner (2021), and windows (2021), ensuring enerygy efficiency and peace of mind for years to come. The interior has been freshly painted and is bright and welcoming, with plenty of space for gatherings and relaxation. Located in a family-friendly neighborhood, close to schools, parks, public transportation and amenities. This clean and spacious house is ready for its new owners. Don't miss out on this incredible opportunity! (id:53661)
44 Abelard Avenue
Brampton, Ontario
Welcome to this stunning, newly renovated home located in the heart of Brampton, featuring 4 spacious bedrooms upstairs, 2 additional bedrooms in the finished basement with a separate side entrance, 4 modern bathrooms, and a double car garage with a drive-through accommodating up to 4 more vehicles. Thousands have been spent on upgrades including a brand-new kitchen with quartz countertops, freshly painted interiors, renovated washrooms, pot lights, window coverings, oak staircase, new flooring, stylish light fixtures, and a beautiful backsplash. This move-in-ready home is perfect for families, offering comfort, style, and functionality in a warm, friendly neighborhood close to highways, schools, parks, grocery stores, and just minutes from Sheridan College and Heartland Town Centre. The basement adds even more value with a full kitchen, family room, and bath room ideal for extended family or generate $2000 rental income. Priced for action and packed with upgrades, this home is an opportunity not to be missed! (id:53661)
1202 - 1063 Douglas Mccurdy Comm Circle
Mississauga, Ontario
One-of-a-kind Sub-Penthouse with unmatched Views 3 PARKING SPOTS!! Welcome to your dream home in the sky! This stunning 1453 sq ft sub-penthouse is unlike anything else in the building - a truly unique layout offering breathtaking panoramic views of Lake Ontario and the Toronto Skyline through floor-to-ceiling windows. This 2 bedroom, 3 Washroom masterpiece comes with an incredible 3 parking spots, making it a rare gen you won't want to miss. Step into luxury now with: A massive WIC in primary suite (1.52mm x 3.8m), A spa-like Ensuite with double vanity, stand up shower and deep soaker tub. Upgraded kitchen cabinetry and elegant 24x24 porcelain tile in Ensuite. Bright, open-concept living spaces perfect for entertaining or relaxing in style. Located in a boutique luxury condo offering: 24/7 concierge, fully-equipped yoga studio & gym studio, entertainment lounge & outdoor terrace with BBQ's, on-site kid's play area for families. Live steps to the Lake, shopping, grocery stores, golf courses and only Mins to GO Train, QEW / 403 - perfect for professionals and families alike. Priced to sell - this is your chance to own the best lakeside luxury living! **EXTRAS** 1453 SQ FT OF LUXURY. All Built In Appliances, Modern Kitchen, Open Concept With Floor To Ceiling Windows. Was a 3 bedroom, turn 3rd bedroom into WIC in master. Parking is $48/ spot and Lockers $25/ unit monthly (id:53661)
59 - 4635 Regents Terrace
Mississauga, Ontario
Beautiful must see luxurious and professionally decorated Executive Town-Home in primelocation. High-end renovations were featured in Our Homes Magazine. One of only five units in highly sought after, and upscale complex with centre hall construction and stand alone driveway.Extensive landscaping and new fencing offers maturity and privacy in large sized backyard with direct gas line for barbecue. This property boasts California shutters throughout, a modern kitchen featuring stainless steel/gas appliances, hardwood flooring, marble backsplash, and a separate beverage fridge, all complemented by pot lights and under counter lighting. Theredesigned dining and living areas are in an open-concept layout with gas fireplace accentuated by windows that flood the space with natural light. Main floor also includes bright home office as well as powder room which features beautiful lighting and high end finishes. The primary bedroom offers an expansive walk-in closet, a beautifully appointed 3-pc ensuite, with marble heated floors The second and third bedrooms are spacious and bright, ensuring comfort and versatility. Additionally, the sitting room, bathed in natural light, serves as an ideal fourth bedroom or additional home office. The second 3-pc bathroom, is fully customized with modern finishes, including pot lights, marble countertop, and heated marble floor. Fully finished basement includes large storage room, workout space, and additional rec/living room. This prestigious complex offers amenities designed to cater to a luxurious lifestyle. Enjoy the convenience of an outdoor pool, as well as weekly lawn maintenance and snow removal. Don't miss the opportunity to own this stunning, move-in-ready unit that epitomizes luxury and convenience in a prime location. Walking distance to parks, schools, Square One Shopping Center, restaurants, Sheridan College & more, plus easy transit & highway access + soon to be built Hurontario LRT. (id:53661)
20 Mcgrath Avenue
Richmond Hill, Ontario
Desired Corner Unit Townhouse => Located In The Prestigious Richmond Green Neighborhood => Open Concept Layout => Upgraded Kitchen With Granite Counter Tops, Back Splash And Stainless Steel Appliances => Hardwood Floors => Oak Staircase => Nine Foot Ceilings => Gorgeous Curb Appeal => Walkout From Master Bedroom And Dining Rooms To Two Separate Private B A L C O N I E S => Minutes To Library, Hwy 404, Costco, Home Depot, Banks, Shops, Library & Restaurants => Tenants Must Have Established Income & Established Credit & Qualify On Their Own Credentials => A $300 Refundable Security Key Deposit & Tenant Insurance Are Mandatory => Cooperative Tenants moving out On June 30 (id:53661)
1530 Prentice Road
Innisfil, Ontario
Bright & Spacious Detached 4 Bedroom Approx. 3,100 Sq Ft Located In Alcona By The Lake Area! Minutes To Innisfil Beach, Harbour Resort & All Amenities. Open To Above Family Rm, Separate Living & Dining Rm, Main Floor Office Which Can Be Convert It To Bedroom, Hardwood Flr On Main Level, Oak Staircase, ! 9' Ceilings. Large Kitchen W/Granite Counters & Central Island. Upper Level Features Four Spacious Bedrooms With Executive Ensuite Access Ft. Spacious Master Bedroom W/5-Peace Ensuite, All Bedrooms With Washrooms. (id:53661)
71 Golf Links Drive
Aurora, Ontario
Welcome to this beautiful 4+2 family home nestled in the desirable Aurora Highlands community on a picturesque, tree-lined street . The fully independent, bright 2-bedroom basement unit offers incredible flexibility with its separate entrance, private laundry, open-concept living and dining area, modern kitchen, and a 3-piece washroom-a fantastic opportunity to earn approximately $2,000/month in rental income. Freshly painted and meticulously maintained, this residence offers a perfect blend of style and comfort, and is just a short walk from amenities on Yonge Street. Step into the beautiful kitchen, equipped with granite countertops, a center island, and stainless steel appliances. Enjoy sun-filled mornings in the eat-in kitchen with walkout to the deck, unwind in the cozy family room featuring a fireplace, and retreat to the grand primary bedroom with a large ensuite. The backyard boasts a sunny south exposure and spacious deck , perfect for relaxation or entertaining guests. Conveniently located close to schools, scenic trails, public transit, shopping, and major highways like Hwy 404, this home truly has it all! The property has a 2-car garage, plus additional parking for 2 more vehicles on the interlock driveway. Tankless hot water tank is owned. There no is no house directly behind the property and it backs on a cul-de-sac. (id:53661)
303 Williamson Road
Markham, Ontario
Prime Location! A Stunning Bright, Clean & Newly Renovated 4-bedroom Family Home Located in the Highly Desirable York Region, City of Markham. This Beautiful Upgraded Residence offers Approximately 2000-2500 sq ft. of Elegant Living Space. Direct access from Garage, with Spacious Four Large Bedrooms featuring adequate Closet Space and Substantial Ensuite Washroom. A Large Kitchen, Living, Family, & Dining rooms with complete Hardwood Floor Finishing. This Home also includes a Modern Furnished Basement featuring Two Large Bedrooms, Kitchen, Four piece Bathroom and sitting area with Windows allowing Natural Sunlight in, making it an ideal Space for an In-Law Suite, Optional Rental Income Space or just another Family Entertainment area with a Separate Entrance.Both Front and Backyard Maintained Beautifully, offers Exceptional Space for Relaxing and Spending Outdoor Quality time with Family and Friends. This home is located on a quiet, family-friendly street that offers exceptional convenience and access to Key Essential Amenities. Its literally two minutes from Mount Joy GO Station, YRT, transferable to TTC Transit also close to major highways, making commuting easily accessible. Within reach you'll find top-rated schools, York University's Markham Campus, Markham Stouffville Hospital, Banks, Shops, Mall and Restaurants options. Everything you need is within reach. Don't miss this opportunity to own this Exceptional Turn-Key ready to move-in home that combines Space, Comfort, Functionality and Modern Elegance Living in one of Markham's Finest Neighborhoods. (id:53661)
Bsmt - 50 Cartier Crescent
Richmond Hill, Ontario
Bright and spacious renovated basement suite featuring one large bedroom plus a den, located in the heart of Richmond Hill!This suite includes private laundry and plenty of storage space. There is a second exit for emergency purposes through a largewindow. The suite also boasts a large three-piece bathroom. It is conveniently situated near Bayview and Major Mackenzie,close to Walmart, restaurants, and all amenities. One parking spot in the driveway is included. **EXTRAS** Fridge, Stove,Private En-Suite Washer & Dryer, All Existing Electric Light Fixtures. 1 Parking Spot On The Driveway. The Tenant Pays 33%Of All Utilities. (id:53661)



