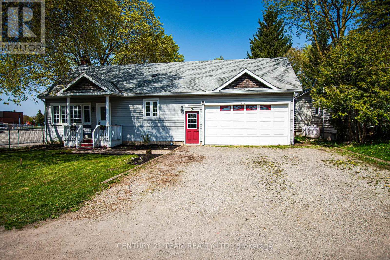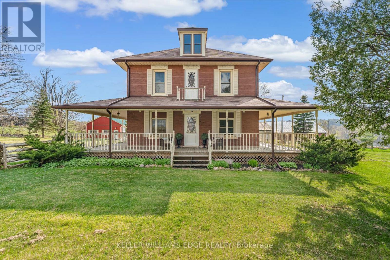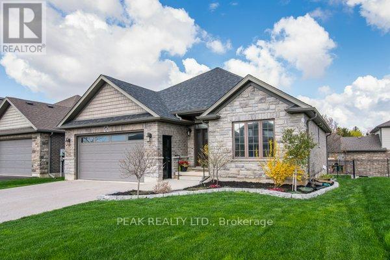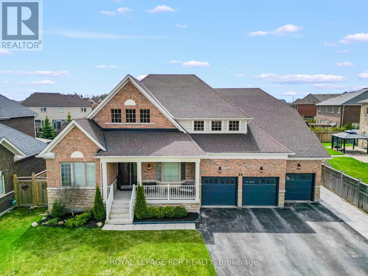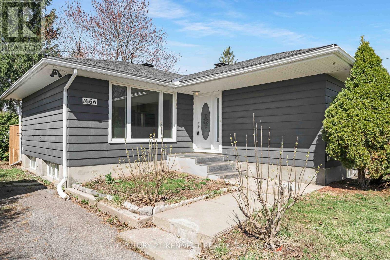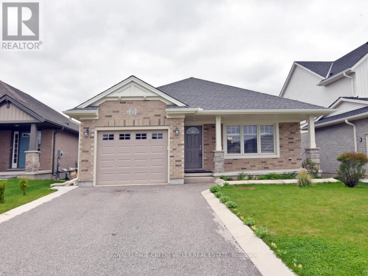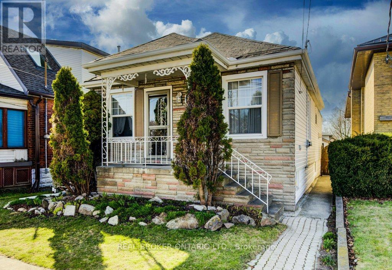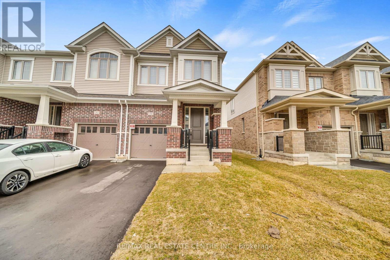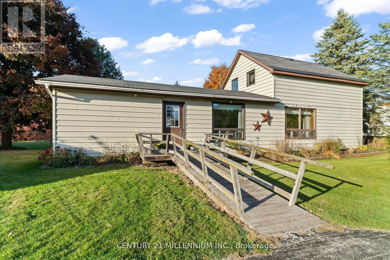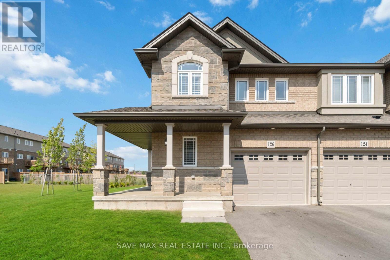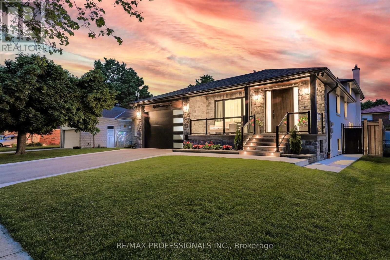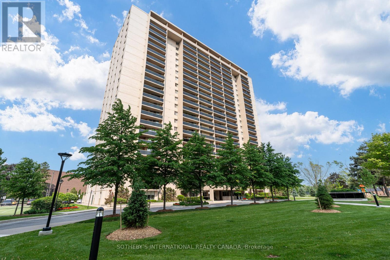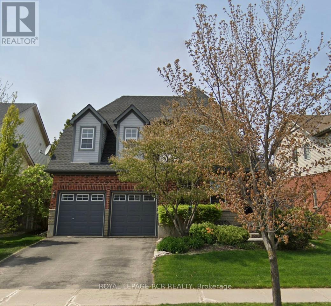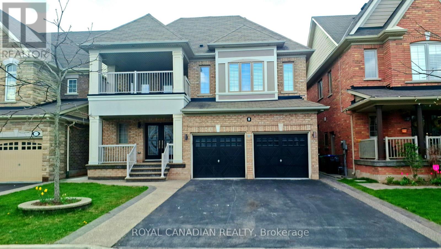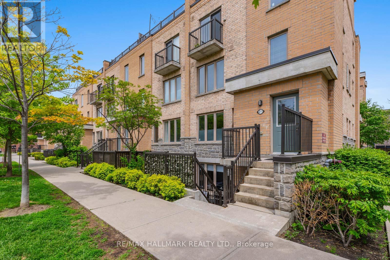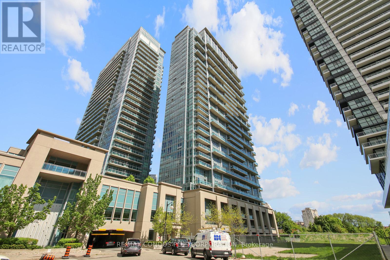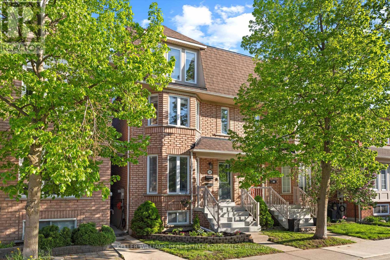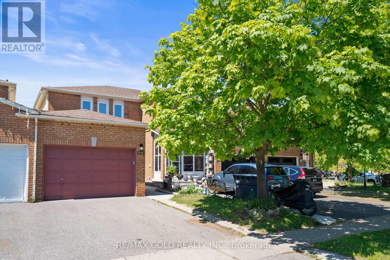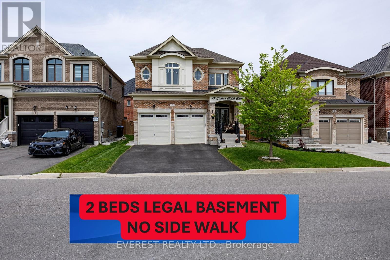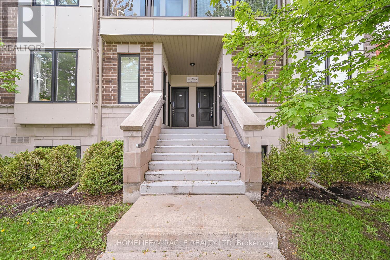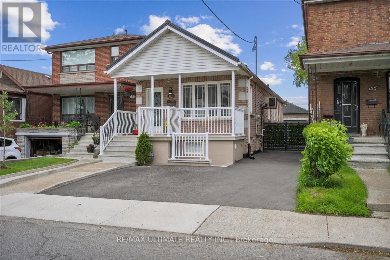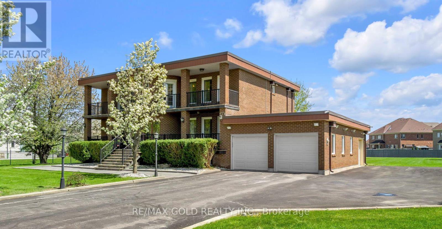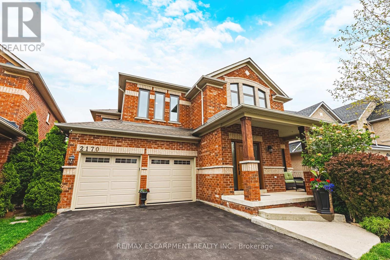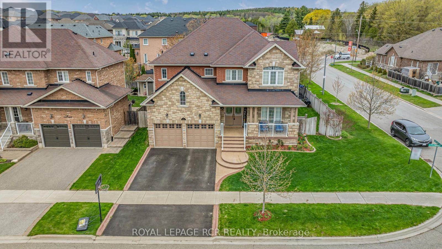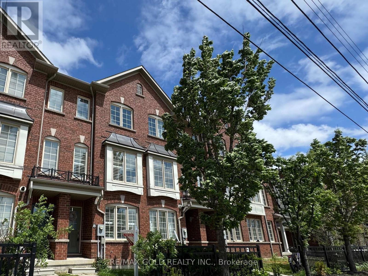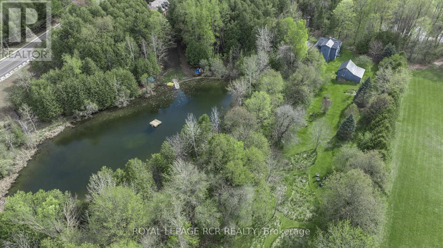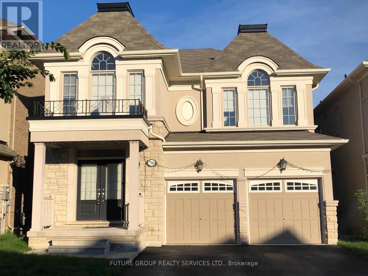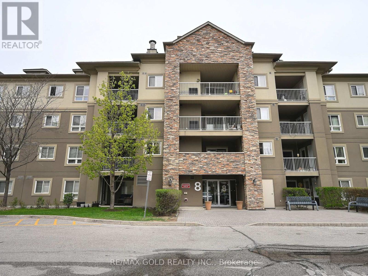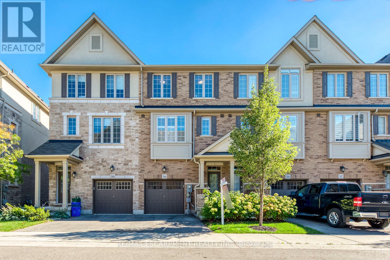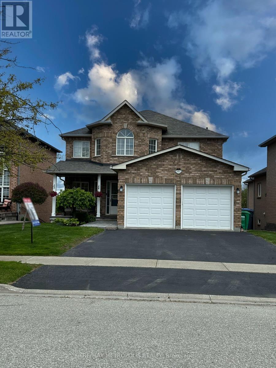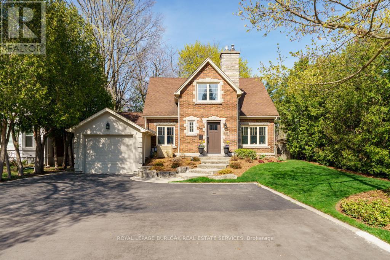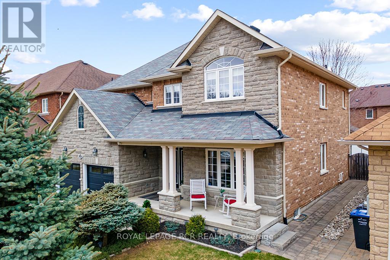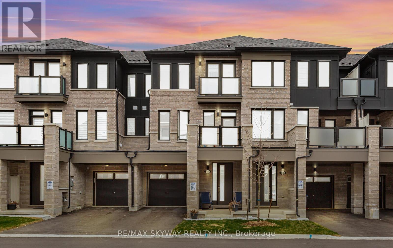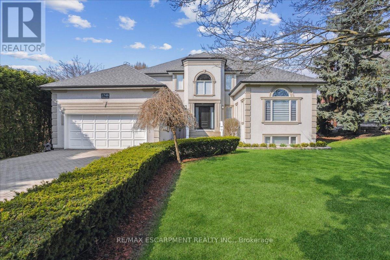179 Daniel Street
Erin, Ontario
The possibilities! Two living spaces with separate entrances, perfect for a growing or merging families. You must see the home to appreciate the size, close to 3500 sq.ft of finished living space. 3D tour and floor plan will allow you check-off all your family wants and needs. 2 Furnace & A/C units recently installed offers separate heat / cooling for both units. Incredible large fenced yard, parking for 8 cars, quiet street and amazing town of Erin!! Roof 2017, new kitchen in main unit, new bathroom upgrades. (id:53661)
4962 Third Line W
Erin, Ontario
This charming 2700 sqft, 3-bedroom, 3 bathroom, farmhouse sits on 45 acres of rolling countryside, offering stunning views, ultimate privacy, and the perfect blend of rustic elegance and modern comfort. Whether you're seeking a peaceful family home, a hobby farm, or a property to bring your agricultural visions to life, this estate is a rare gem. A grand circular driveway with two entrances leads you to the heart of the property. The inviting wrap-around porch overlooks beautifully maintained gardens, creating an ideal setting to unwind and enjoy nature. Inside, the home features three spacious bedrooms plus a versatile den. The bright, eat-in kitchen is a standout, complete with a generous island for additional seating and expansive windows that frame panoramic views of the surrounding landscape. Beyond the home, the property features exceptional outbuildings. The workshop is outfitted with heated floors, three oversized garage doors, a dedicated electrical panel, and a large studio space ideal for a variety of creative or professional uses. The traditional bank barn offers endless possibilities, from livestock housing, a workshop, or even a unique event venue - added solar panels offer additional income potential. Enjoy the serenity of rural living with the convenience of nearby amenitiesjust 5 minutes to Acton, 17 minutes to Highway 401, and 5mins to the GO Train. Other notable updates include: New A/C (2020), Septic tank (2021), Furnace (2022). This picturesque farmhouse and its expansive grounds are ready to welcome you home!! (id:53661)
49 Halliday Drive
East Zorra-Tavistock, Ontario
Welcome to this 3 bedroom, 3 full bath, bungalow with a full in-law suite located in the peaceful town of Tavistock. This bright and open concept main floor features an eat-in kitchen with quartz counter-tops, a spacious family room with soaring cathedral ceilings, large windows, and convenient main floor laundry with pantry; great for storage. The main floor primary bedroom offers lots of space with a walk-in closet and it's own ensuite bathroom, 2nd bedroom or office also located on the main floor. One of the highlights of this home is the stunning in-law suite in the fully finished basement, with extra large bright windows complete with a custom designed kitchen featuring quartz counter-tops, full stove, dishwasher and an extra large fridge, and it's own private laundry. The in-law suite bedroom features a large walk-in closet. The bathroom features a soaker tub and separate walk in glass shower and heated floors. Enter into the 1.5-car garage with it's own man door from the outside, featuring a separate entrance to the basement in-law suite. This double-wide extra-deep driveway offers parking for four vehicles. There is also a separate walk-up entrance from in-law suite to a private backyard patio and upper deck area with gazebo where you can enjoy the peaceful view of the green space and pond, allows for relaxation with friends and family on those beautiful summer nights. This is a must-see home offering comfort, space, and versatility! (id:53661)
19 Skelton Street
Mono, Ontario
Welcome to 19 Skelton Street, a Cheshire model bungaloft - one of the largest in Monos prestigious Fieldstone community. With beautifully designed finished spaces across three levels, this executive home offers refined comfort, flexible living, and exceptional entertaining. The main floor impresses with soaring ceilings, sun-filled spaces, a formal dining room with a built-in serving station, and a private main-floor library. The eat-in kitchen anchors the home with a generous island, walkout breakfast area, and seamless flow to the cathedral-ceiling great room with gas fireplace. Three spacious bedrooms complete the main floor, including a truly luxurious primary suite with dual walk-in closets and spa-inspired 5-piece ensuite. Two additional bedrooms are joined by a Jack & Jill bathroom. Upstairs, the loft features two more bedrooms, a full bath, and a lounge ideal for guests, play, or media. The massive finished basement features 9-ft ceilings, built-in speakers, a 16-ft custom wet bar with beer tap, a home theatre with 7.2 surround sound, large rec room, a sixth bedroom, and a designer 3-piece bath with glass-enclosed steam shower. Outdoors, enjoy a sun-filled and professionally landscaped, low-maintenance yard with a heated saltwater inground pool, waterfall feature, built-in speakers, gas BBQ line, and a gazebo for outdoor dining. East-facing front door. 3-car garage with lift potential. Additional features: smart lighting, climate, and pool automation, reverse osmosis water system, full-property WiFi, ceiling speakers throughout, security cameras, in-ground irrigation, and 22 kW whole-home generator. Just minutes from Orangeville and Hwy 9, this exceptional home in a rising estate community offers luxury, privacy, and timeless value. (id:53661)
1010 Wood Drive
North Perth, Ontario
This luxury bungalow offers fine finishes for those buyers with discerning taste. Enter through the front foyer, and be instantly impressed with the high ceilings and hardwood floors. This 3 bedroom, 2 bathroom, 2270 sq feet of main floor living space has great interior flow as you are drawn directly into the grand living room with coffered ceiling and open concept kitchen. The living room features plenty of natural light, tray ceiling, hardwood floors and highlights the impressive gas fireplace. The formal dining room is adjacent to the large, modern kitchen. Ample, ceiling-high cabinets, a large island with granite countertops, and heated floors makes this kitchen the heart of the home. The main highlights of the primary bedroom are the tray ceiling, large walk-in closet and a 5 piece ensuite with shower and double sinks, no need to share! Two additional bedrooms, a 4 pcs main bathroom, the main floor laundry room with access to the garage, completes the first level. The unfinished basement floor is already framed, with electrical completed, and ready for drywall and carpet to complete this lower level. If you are looking for a potential separate apartment for additional family members, this is the ideal opportunity to design what works for your needs. The basement can be accessed separately via the garage stairwell. The fully fenced backyard overlooks the rear green space, and the large back deck is perfect for those summer family gatherings! Here's your opportunity to live on one of the nicest streets in Listowel, close to shopping, Kinsmen Trail and more! (id:53661)
1666 Fisher Avenue
Ottawa, Ontario
Looking for a place that's ready for you right now? This move-in ready bungalow is exactly what you've been holding out for. Inside, you'll find three bright bedrooms (two upstairs and one in the basement), a versatile den, two bathrooms (one upstairs and one in basement). Bright and airy, the open layout includes a spacious living room, and a kitchen updated with glossy white cabinets, stainless steel appliances and quartz countertops. Walk out from the kitchen to the large new deck, perfect for your morning coffee, weekend BBQs, or game nights with friends. A separate entrance leads to a finished basement with a third bedroom, a large recreational room and ample storage space. Add in the brand new hardwood flooring, long private driveway with parking for at least three cars and you're set. Everything you want is within reach - close to schools, parks, shopping, hospital, and easy access to downtown. Move fast - homes this cute (and this ready) don't stay on the market for long. AC (2018); Gas Furnace (2019); Kitchen (2022); Hardwood Flooring (2025); Deck (2025). (id:53661)
20 Fox Hollow Court
St. Thomas, Ontario
Welcome to 20 Fox Hollow Crt St.Thomas. This 2+1 Bungalow, Has 3 Full Bathrooms. Open Concept, California Shutters, Custom Made Window Dressings, Spacious Kitchen/ Pantry, and Stainless Appliances . The Open Concept Has Living/Dining Room Have a Fireplace, Big Windows and Lots of Natural Light. Walk out to a Beautiful Deck From the Kitchen, With Concrete Patio Below. Primary Bedroom has a Walk-in Closet and a 3 Pcs Ensuite, Main Floor Laundry Room, and an Entrance From the Garage. Basement is Finished with One Bedroom, a 4Pc Washroom, With a Second Room Potential. Port Stanley Beach 7 Minutes Away, Don't Miss Out! (id:53661)
458 Upper Wentworth Street
Hamilton, Ontario
A charming and well-maintained home offering ample space, and a prime location. With 3 bedrooms and 2 bathrooms, this versatile home is ideal for families, first-time buyers, or investors looking for a fantastic opportunity. Step inside to discover a bright and inviting living space. The main floor layout creates a seamless flow between the living, dining, and kitchen areas, making it an excellent space for entertaining or relaxing with family. The kitchen boasts ample cabinetry, sizeable pantry, modern appliances, and plenty of counter space, perfect for home cooking. The main level also features spacious bedrooms, each offering comfort and functionality, along with an updated 3-piece bathroom. The basement has the potential to be converted into additional living space or recreation room, offering great flexibility for various needs. The property features a large finished storage-room with electrical attached to the garage that can be used as a man cave, workshop or even extra storage. As you step outside you are greeted with a beautiful backyard with access to a cemented crawl space for more storage, perfect for gatherings, gardening, or simply enjoying the outdoors. The driveway provides ample parking, , a rare find in this prime Hamilton location. Conveniently located just minutes from schools, parks, shopping,dining and limestone ridge mall, this home offers easy access to public transit, major highways, and downtown Hamilton. Whether you're looking for a move-in-ready home or an investment opportunity, this property has it all. (id:53661)
200 Broadacre Drive
Kitchener, Ontario
This isnt just another townhome its an end-unit with the space and presence of a detached, offering nearly 2700 sqft of beautifully finished living space. Step inside and youre greeted by a wide-open main floor, with 9-foot ceilings and windows that bring in all-day natural light. The layout flows effortlessly the kind of open-concept that actually feels open, not forced. The kitchen is clean, functional, and stylish with quartz countertops, a large island, and stainless steel appliances that look sharp and work hard. Whether youre hosting or just having coffee at the island, this space works. Upstairs, youll find four generously sized bedrooms, ideal for families or those needing extra space. The primary suite is tucked away with its own ensuite bath and walk-in closet a quiet corner of calm. The second full bathroom upstairs keeps things practical for the rest of the crew. And yes second-floor laundry means no more hauling baskets up and down stairs. Convenience built right in. Downstairs, the fully finished basement adds serious value. With 9-foot ceilings and a full washroom, its ready to become your gym, movie den, home office or all three. Out back? Youve got your own private backyard, perfect for winding down or firing up the grill in the summer. And because it's an end-unit, you get more privacy, more windows, and less compromise. This home checks the boxes space, style, quality build, and a layout that actually makes sense. If youve been looking for something that feels just right, this might be it. (id:53661)
2166 Floradale Road
Woolwich, Ontario
Welcome to peaceful small-town living in the heart of Floradale! This charming and well-maintained 1956 bungalow sits on a generous 100' x 100' lot and offers the perfect balance of country charm and urban conveniencejust minutes to Elmira and an easy commute to Kitchener-Waterloo. Inside, you'll find a bright and functional layout featuring two bedrooms plus a den (or optional third bedroom), two full bathrooms, and an inviting eat-in kitchen. Laminate flooring throughout the main level adds modern appeal and makes clean-up a breeze. The primary bedroom is tucked away at the back of the home, offering natural light, a spacious layout, and double closets. Downstairs, the fully finished basement includes a cozy rec room with a gas fireplace, a versatile multipurpose room, a second full bathroom, and a bright laundry area with a convenient walk-down from the attached garageperfect for moving day or coming in from a messy work shift. Step outside to enjoy the established perennial gardens or relax with a book on the 24-foot back deckideal for quiet mornings or weekend entertaining. The home also features a natural gas furnace, central air, an attached garage, ample parking, and all appliances are included. Located in the quiet village of Floradale, youll love the friendly community vibe, scenic walking trails, and nearby Floradale Dam. Small-town living means a slower pace and more space to breathe, a strong sense of connection, and close proximity to city amenities without the big-city price tag. If you're searching for comfort, community, and conveniencethis could be the one! (id:53661)
14338 Bruce Road 10
Brockton, Ontario
This cozy 1-3/4 storey home has been lovingly owned by the sellers since 1967, and offers 1,897 sf of living space. This 2+2 bedroom, 2 bathroom home sits on just under 1/2 an acre of property. The kitchen with wood stove, living room, family room, 3 pc bath and 2 bedrooms are located on the main floor, and another 2 bedrooms and 3 pc bath are on the upper floor, allowing room for a growing family. This beautifully treed 0.487 acres offers ample space for gardening, and children's playground, with a large storage shed. This property is offered in WHERE IS, AS IS condition. (id:53661)
126 Laguna Village Crescent
Hamilton, Ontario
Welcome to the highly sought-after Summit Park community! This exceptional end-unit townhome with a ravine lot offers over 1,600 sq. ft. of stylish and functional living space, blending comfort, convenience, and modern design. Enjoy the feel of a semi-detached home at the price of a townhome. Bathed in natural light, this bright and spacious three-bedroom home backs onto a scenic pond and sits adjacent to a park, providing a peaceful and picturesque setting. The open-concept main floor is designed for both style and functionality, featuring a living room with a six-foot lookout door, a dining area, a powder room, and a sunlit kitchen with a dinette. The kitchen is beautifully appointed with quartz countertops, a stylish backsplash, stainless steel smart appliances, and an undermount sink. Upstairs, you will find three generously sized bedrooms, two full bathrooms, and a versatile loft that can serve as a home office or lounge space. The luxurious primary suite offers a walk-in closet and a private ensuite, creating the perfect retreat. Ideal for families, professionals, or anyone seeking a balance between nature and urban convenience, this home offers easy access to amenities, parks, and trails while providing a serene living experience. Don't miss this incredible opportunity book your private viewing today and make this stunning home yours! (id:53661)
21 Southridge Trail
Caledon, Ontario
Welcome to 21 Southridge Trail! An exceptional 10-acre country property nestled on a quiet private road. This home offers just under 7,000 sq. ft. (on 3 levels) of beautifully finished living space. Rich hand-scraped engineered hrdwd floors throughout upper levels, soaring ceilings in the front foyer/dining room, and total privacy. This 5-bed, 4-bath home is nothing short of amazing! Step into the large chefs kitchen that features st/steel appliances, expansive granite countertops, a cozy wood-burning stove, and a walk-out onto the spacious back deck for seamless indoor/outdoor living. The large open-concept, sun-soaked living/dining room features 4 oversized windows that overlook the private, tree-filled back garden. A stunning 2-story brick fireplace is the focal point of this grand entertaining space. A separate side entrance to a sun-filled mudroom allows you and your guests to come and go with ease. The main floor features 2 offices/dens that make working from home a breeze! The second floor is graced with 5 bdrms & 2 washrooms. The primary bedroom features a large walk-in closet, tons of natural light, and a spa-like ensuite with a skylight. The spacious, fully finished bsmt offers ample additional living/entertaining space (with rough-in for a bar/kitchenette), lounge/games room, 3-piece bath, laundry room, and sound/recording studio (sound equipment will be removed but can easily be duplicated by a buyer if desired)! Take a break from the hustle and bustle of the city and immerse yourself in all the wonders this great country property has to offer. Enjoy what this desirable location offers privacy & fresh air with an abundance of trees, over 260 kms of popular nature trails such as the Bruce Trail & The Caledon Trailway, nearby Cultural & Art facilities such as the Alton Mill Arts Centre, yet only approximately 30 minutes to Pearson Intl Airport & 1 hour to downtown Toronto. Several Villages + Orangeville are less than 30 minutes away for shopping. (id:53661)
219 - 830 Lawrence Avenue W
Toronto, Ontario
Bright & Spacious Sw Corner Unit (686 Sqft). 9 Ft Ceiling. One Balcony And One Huge Terrace (250+ Sqft) That Overlooks Plaza Water Feature, Perfect Personal Outdoor Area. Open Concept Living And Dining Room With Floor To Ceiling Window And Walkout To Balcony. Great Layout With Split Bedrooms. Great Location Steps To Subway, Shops, Schools, Park, Yorkdale! Italian Inspired Bldg Style, Amenities Including Indoor Pool, Guest Suites, Gym, Party/Meeting Room, Visitor Parking. Etc (id:53661)
310 Chantenay Drive
Mississauga, Ontario
Welcome home to a newly perfected backsplit sitting on a quiet tree lined street. This turn key beauty features 4 spacious bedrooms 4 baths, 2 living areas and a side entrance. It is the perfect home for a growing family or makes for a perfect multi generational home. The main floor is the perfect setting for entertainment, and features a chefs kitchen with quartz counter, large island with a waterfall countertop . Enjoy two primary suites and large bedrooms with closets and built ins. A stunning lower level makes for a perfect turn key home, or great to generate extra income. Walking Distance To Parks & Schools & Close Access To The QEW & Transit - Everything Is A stone throw away ! Windows replaced in 2017, engineer flooring glue down, custom kitchen with quartz top, all tiles are ceramic, heated floor in master bathroom, hot tub including brand new chlorine water, doors are solid with handles and hinges from Am Tech. (id:53661)
95 Vintage Gate
Brampton, Ontario
Welcome To This Beautiful Sun Filled Spacious Raised Bungalow Boasting 3 +1 Bdrms With 9ft Ceilings! A Large Front Covered Patio Provides A Nice Place To Enjoy A Cup Of Coffee, Step Inside To A Sizeable Foyer, A Main Floor That Features A Combined Large Living & Dinning Room, The Primary Bedroom Provides Comfort With A 4 Piece Ensuite With A Soaker Tub, There are 2 More Spacious Bedrooms And An Oversized Kitchen with Breakfast Bar, An Eat-In Area That Offers A Walk Out To The Private Backyard With A Multi Tiered Deck, A Natural Gas BBQ, A Gazebo, A Fully Fenced Yard, And An Above Ground Swimming Pool! The Basement Is Suitable For An In-law Suite With The Possibility Of A Separate Entrance, The Basement Boasts An Extra Large Living Space With 9 Ft Ceilings, A Kitchenette, 1 Bedroom, A 4 Piece Bathroom, Another Partially Finished Oversized Room With A Closet and Large Window, And A Workshop With Built In Shelves! This Home Is A Must See! Public transit, Grocery Stores, Shops, And Restaurants Are Just Moments Away. Schools Are Close And Commuters Will Appreciate The Proximity To Mount Pleasant GO Station And Quick Access To Highways 410 And 407, Making Travel Throughout The GTA Seamless. (id:53661)
1408 - 812 Burnhamthorpe Road
Toronto, Ontario
Have you been searching for a condominium that truly understands your need for generous living space and genuine comfort? Look no further than Suite. Unlike many properties where it is little more than an alcove, this exceptionally well- designed corner suite offers a truly functional and inviting den, perfectly situated off the eat-in kitchen. Originally a 3 bedrm layout, this suite has been converted to a spacious two-bedroom plus den, providing you with that coveted extra room for hobbies or simply a cozy TV room. Nestled in a prime south and west-facing position, this 1275 sq ft home is full of natural light and offers ample room to truly live and entertain family and friends without compromise. Its a perfect solution for those looking to simplify their lives without sacrificing the comforts of a larger home. Throughout the suite, quality laminate flooring provides a contemporary appeal that is both elegant and welcoming. In the eat-in kitchen, oak cabinetry has been updated with modern handles so minimal effort is needed for a personal refresh. Generous storage provided by the tall pantry. A convenient, large storage locker is located within the suite, complete with organizing shelving to keep everything tidy and accessible. This condominium offers the ultimate in worry-free living. Exceptional amenities offer new opportunities for enjoyment and engagement. (id:53661)
69 Spencer Avenue
Orangeville, Ontario
Exceptional Lincoln Model with Inground Pool in Settlers Creek! Welcome to this one-of-a-kind Lincoln model, offering nearly 3,000 sq ft of beautifully finished living space in one of Orangeville's most desirable neighbourhoods. With 3+1 spacious bedrooms and 4 bathrooms, this home is thoughtfully designed for comfort, style, and functionality. The main floor features an open-concept layout thats perfect for modern family living. The eat-in kitchen overlooks the backyard oasis and flows seamlessly into the family room with its cozy gas fireplace, ideal for entertaining. You'll also find both a separate living room and a dining room complete with hardwood floors. This home offers the perfect blend of open space and defined rooms. Upstairs, the generous bedrooms include a spacious primary suite with a 4 pc ensuite and his and hers closets...plus two additional bedrooms. The professionally finished basement adds even more versatility with an additional bedroom, full bathroom, and flexible living area for guests, teens, or working from home. BUT the true showstopper? The backyard retreat. Enjoy an inground saltwater pool with cascade waterfall, built-in lighting, and a gas heater, all surrounded by mature perennial gardens that offer privacy and seasonal beauty. Quick closing available enjoy the pool this summer! Located in the heart of Settlers Creek, close to schools, parks, and everything Orangeville has to offer. (id:53661)
7 Wadsworth Circle
Brampton, Ontario
Welcome to 7 Wadsworth Circle Located in Sought After Area of Snelgrove in Brampton Features Front Yard with Great Curb Appeal with Beautiful Stone Floor...Large Sitting Area on Front with Enclosed Spacious Porch Leads to Grand Foyer and Spacious Mud Room with Double Coat Closets...Direct Access to Garage...Formal Extra Spacious Living Room with French Doors Full of Natural Light Perfect for Large Family Gatherings with Friends and Family...Dedicated Dining Room, Great for Family Dinners...Large Chef's Kitchen and Breakfast Area Walks to Cozy Family Room with Fireplace walks to Beautiful Large Deck Comes with Patio Furniture and BBQ Hutch Comes with BBQ and BBQ Gas Line Installed Perfect for Outdoor Entertainment...121' Deep LotWith 2 Garden Sheds for Storage and Refreshing Balance of Grass for Gardening or Relaxing Mornings or Simply Enjoy Outdoor Space .4 Generous Sized Bedrooms on 2nd floor with 2 Full Washrooms...Primary Washroom with 4 Pc Ensuites comes with Extended Walk in Closet...Professionally Finished Basement with Huge Rec Room/Bedroom/Full Washroom Perfect for Growing Family or Indoor Entertainment with Family and Friends...Double Car Garage with 4Parking on Driveway...Upgrades Include: Hardwood Floor on Living/Dining and second floor and(2018), Crown Moulding, Pot Lights, Main Floor and second floor Washroom's Vanity (May 2025),Basement Vinyl Floor (Apr 2025), ALL Stairs from Main Floor to 2nd Floor AND Basement (2025),Ready to Move in Home with Lots of Potential!!! (id:53661)
8 Templar Street
Brampton, Ontario
Nestled in the heart of Credit Valley. Approximately 4000 sqft of living space including basement in this beautiful brick home. Double-door entry, separate family room with a gas fireplace, beautifully upgraded kitchen with stainless steel appliances. Spacious 4 bedrooms and 4 bathrooms in the main dwelling. No carpet throughout. Drop ceiling on the main floor with Led lighting, wainscoting and crown molding adding to its modern and clean appeal. Legal 2-bedroom basement apartment with separate entrance, 2 full baths, and separate laundry. Includes lawn sprinkler system, EV Charger, garden shed, concrete backyard, security cameras, and California shutters. Located close to Eldorado Park and local amenities. (id:53661)
106 Larson Peak Road
Caledon, Ontario
Immaculate and complete pride of ownership is the only way to describe this magnificent and special home with a stunning layout that will keep you captivated past the first impression. This home has 9 foot smooth ceilings with pot lights throughout the main level and a lovely gourmet kitchen with stainless steel Kitchenaid appliances. The 2nd level has 4 bedrooms, the primary and 2nd bedroom both have private ensuites, while the 3rd and 4th bedrooms have a semi ensuite. A special 5th bedroom with a studio/living area is in the upper level loft area, a unique space that will cater to your imagination. The professionally finished basement has a spacious recreation room and 2 bedrooms that can also be used as an office or den. (id:53661)
111 - 9 Foundry Avenue
Toronto, Ontario
Welcome to this rare, two-storey end unit offering the perfect balance of style, space, and functionality. With 2+1 bedrooms, 2 bathrooms, and a thoughtfully designed layout, this home is ideal for comfortable city living. The spacious open-concept main floor flows seamlessly onto a large private deck, ideal for barbecuing, entertaining, or nurturing your green thumb. Separate foyer with hall closet, to keep clutter tucked away from the living space. The kitchen boats stainless steel appliances and a large island with a significant amount of counter space for meal preparation and seating for 4 - afterall, the kitchen is the heart of the home! Enjoy the convenience of a two-piece bathroom off the main living area, perfect for guests, and a full bath upstairs serving the private bedroom level. Upstairs, both bedrooms boast generous closets and large windows, with the principal bedroom featuring a walk-in closet and room for a King-sized bed. A separate den at the landing offers flexible space for a home office, made even better by a rare additional window that fills the space with natural light thanks to this unit's end-unit location with only one shared wall. Additional conveniences include 1 underground parking spot, a private locker, and TTC access at your doorstep, and walking distance to the Bloor GO station - next stop Union Station/Financial District! The vibrant community features a park with splash pad, Balzacs Coffee, a local favorite restaurant with patio, and a 24-hour grocery store just steps away. Earlscourt Park at the top of the street - a 12.6 hectare park offering an off leash dog park, track, ball diamond, 4 tennis courts, basketball and volleyball courts, childrens playground with wading pool and walking paths. This is your chance to own a rarely offered end-unit townhome in one of the city's most connected and community-focused neighborhoods. Dont miss it! (id:53661)
912 - 155 Legion Road N
Toronto, Ontario
Welcome To Your New Home In The Heart of Mimico. This beautiful 1 Bedroom Condo, Corner Unit With Sunset Views, Open-concept living area with A Custom Island, Renovated Bathroom with A Glass Shower, Fleshly Painted Through-out, Custom Closet, Parking Spot Next To Elevator for Convenience, Large Size Locker, Fully-Loaded amenities including 24-hour concierge, fitness center, Viewing rooms, party room, Sauna, outdoor pool, Roof Top Garden and ample visitor parking. Conveniently located near Mimico GO Station, The Gardner, QEW, and 427. Enjoy strolling the waterfront with Access to Parks, local shops, cafes, and restaurants, this condo given you a one-stop-Shop to convenience and comfort. (id:53661)
43 Viella Street
Toronto, Ontario
Welcome to 43 Viella Street, a beautifully maintained semi-detached home located in the vibrant and family-friendly Junction/Stockyards Village neighbourhood. This property offers incredible flexibility and value, currently divided into two self-contained units perfect for investors or homeowners seeking mortgage support by renting out one unit. The main floor features a bright, open-concept living and dining space filled with natural light, complemented by a conveniently located powder room ideal for entertaining or day-to-day comfort. Upstairs, you'll find a modern kitchen complete with quartz countertops and stainless steel appliances, offering style and functionality in equal measure. Recent upgrades, including the addition of a heat & A/C pump to the third floor bedroom, and refreshed front and back steps, add to the home's curb appeal and move-in readiness. The home also includes a detached garage with laneway access, offering secure parking. Located just steps from the Junctions mix of shops, trendy restaurants, Stockyards Village shopping centre, and easy TTC access this is an unbeatable location for urban convenience and lifestyle. Whether you're looking for an income-generating investment or a home with added rental potential, 43 Viella Street checks all the boxes. (id:53661)
123 Tulip Drive
Brampton, Ontario
Welcome to this beautifully renovated 3-bedroom, 4-washroom townhouse offering modern living in a convenient location. Featuring a bright and open main floor, updated kitchen, and stylish finishes throughout. The finished basement apartment provides additional living space or great rental potential. Located just minutes from schools, college, and transit, this home is perfect for families, students, or investors. Move-in ready and packed with valuedont miss out! LG Appliances 2025, Patio Door 2025, Garage Exterior Door to backyard 2025, AC 2024 (id:53661)
17 Elysian Field Circle E
Brampton, Ontario
Stunning Kaneff Home on a Premium Lot in Prestigious Bram West. Welcome to this beautifully designed, fully upgraded 4+2 bedroom, 5-bathroom detached home nestled in the desirable Bram West community. Built 2020, this meticulously maintained residence sits on a premium lot with a striking stone façade, double-door entry, and no sidewalk out front, allowing for a total of 6-car parking (2 in the garage, 4 on the driveway).Boasting over $200K in upgrades, the home features soaring 9-foot ceilings on both the main and second floors, smooth ceilings on the main level, pot lights in the family & Living room, breakfast area, and custom California shutters in the main floor. The open-concept layout is perfect for both daily living and entertaining, with large windows offering an abundance of natural light. The main level showcases elegant hardwood flooring , a spacious family room with a gas fireplace, and a modern kitchen with granite countertops, a large island, porcelain tile flooring, backsplash, stainless steel appliances, and a gas stove. Upstairs, the generously sized primary suite includes a walk-in closet and a luxurious ensuite with a Jack & Jill shower. All secondary bedrooms are well-sized with ample closet space. The LEGAL BASEMENT APARTMENT, built by the builder and registered as a two-unit dwelling, features a separate entrance, two additional bedrooms with walk-in closets, and a full kitchen. perfect for rental income or multi-generational living. Enjoy a private, spacious backyard ready for your personal touch. Two separate laundries. Located in a quiet and growing neighborhood, this home offers a park view at the front and is just steps from a playground, banks, plazas with shops, restaurants, daycare, medical facilities, and grocery stores. Easy access to top-rated schools, places of worship, golf courses, and major highways (401 & 407). This exceptional home truly has it all space, style, functionality, and location. Don't miss this opportunity! (id:53661)
3152 Goodyear Road
Burlington, Ontario
Welcome to this stunning 3060 sqft home located in the highly desirable Alton Village community. Step inside to discover a spacious main floor featuring soaring ceilings, gleaming hardwood floors, and a chef-inspired kitchen with a massive island, quartz countertops, and high-end stainless steel appliances. The open-concept great room is flooded with natural light from expansive windows. Convenience is key with the laundry room located on the second floor, easily accessible to all bedrooms. Upstairs, you'll find four generously sized bedrooms, perfect for family living. The primary bedroom features a luxurious 5 piece ensuite, and walk-in closet. The third-floor loft offers endless possibilitiesidealfor an office, playroom, or extra living space. The basement remains unfinished, offering plenty of potential to customize. Ideally located nearschools, parks, public transit, and major highways. Book a showing today! (id:53661)
114 - 256 Royal York Road
Toronto, Ontario
The Royal York! Prestigious Urban Towns Nestled in the heart of vibrant Mimico, steps to LAKE Ontario, Mimico GO Station & TTC, top rated schools, parks, major grocery stores, rec centres & Toronto Public library; surrounded by lively restaurants, bars, & cafes, easy access to Gardiner/QEW & HWY 427. Enjoy everything at your fingertips making commute in all directions a breeze. The perfect balance between work, live, & play! Presenting this young, corner stacked town offering 2 beds, 2 baths, over 1000sqft of LOW-maintenance single-level living space w/ parking. Calling all first-time home buyers & buyers looking to downsize! Bright naturally-lit foyer presents open-concept versatile layout. Large front living room ideal for family entertainment with an abundance of windows providing North & East exposure. *Hardwood flooring thru-out the common areas* Formal dining space precisely designed for buyers looking to host. Eat-in family style kitchen upgraded w/ tall custom cabinetry, quartz counters, SS appliances, Dedicated Walk-in pantry, & breakfast bar. Venture down the hall past the convenient ensuite laundry to the cozy Primary bed w/ walk-through closet into 3-pc hotel style ensuite & private patio balcony exhibiting peaceful views of the courtyard great for kids & pets alike. Spacious 2nd bedroom excellent for home office, childrens bedroom, guest accommodation & much more! RARE opportunity to purchase a spacious 2 bed townhouse in PRIME location. Must See! (id:53661)
153 Aileen Avenue
Toronto, Ontario
Fantastic detached brick bungalow in great family neighbourhood! 73 walk score. Upgrades galore! Larger than it looks, 950 square feet on the main floor plus basement. Rare main floor washroom. Modern kitchen with granite counter and stainless steel appliances. Lots of storage with numerous closets. Seller willing to enclose stairs in basement if desired. Basement bedroom has rough-in for another laundry. Shared laundry in basement can be easily converted into washroom. Recent upgrades include main floor and basement washroom, basement kitchen, upgraded attic insulation, waterproofed west side foundation wall, and re-paved driveway all in 2024. Long lasting metal roof which is approximately 8 years old. 3/4" copper water main. Rough-in for central vacuum and dishwasher on main floor. Awesome wood deck off the kitchen measuring 14x12 feet, perfect for Summer BBQ's and relaxing. Incredible garage! 20 feet x 22 feet 5 inches. 450 square feet. Complete with gas heater, epoxy floor, fully insulated with spray foam, drywalled, pot lights, bar, huge mezzanine for storage with over 6 foot height. Separate breaker panel. Rough-in for water and drains. garden suite potential. 16 foot garage door and separate man door. Long private driveway for lots of parking and privacy. Walk to TTC, schools, shopping. parks, restaurants, etc... Shorty drive to HWY 401. Don't miss this opportunity! (id:53661)
22 Tortoise Court
Brampton, Ontario
Welcome to a rare opportunity to own a turn-key luxury estate home nestled on one of the most coveted, rarely available estate streets in the area where prestige meets privacy. Situated on a serene dead-end court and surrounded by multimillion-dollar homes, this extraordinary residence sits on a sprawling 2.1+ acre lot, offering both a move-in-ready dream and the potential to extend or build anew. Step inside and experience the epitome of upscale living with 4+1 spacious bedrooms and 8 luxurious bathrooms each bedroom boasting its own ensuite for unparalleled comfort and privacy. The chefs kitchen, at the core, is a culinary masterpiece, outfitted with high-end appliances and premium finishes, designed to inspire gourmet creations and unforgettable gatherings. The thoughtfully designed layout includes dual balconies on the second floor, offering tranquil views of the manicured grounds, and a straight chair lift for enhanced accessibility. The massive basement offers limitless possibilities with a large recreation area and a separate full nanny suite, ideal for multi-generational living or guest accommodations. The exterior is equally impressive: a 20-car driveway and 3-car garage provide unmatched parking, no septic tank a rarity in estate homes adds further convenience and peace of mind. This is more than just a home its a legacy property in a location where homes rarely come to market. Whether you desire to settle into its current elegance or extend and customize, the possibilities are as grand as the estate itself. Don't miss your chance to own this extraordinary residence - where luxury, space, and location converge. (id:53661)
44 - 5475 Lakeshore Road
Burlington, Ontario
Experience Exceptional Lakeside Living at Village By The Lake. Welcome to this beautifully renovated 3-bedroom, 3-bathroom townhome in the prestigious Village By The Lake community just steps from Burloak Waterfront Park. Perfectly situated within the complex for maximum privacy and tranquility, this home offers the ultimate in comfort and convenience. The main floor features a bright, open-concept living and dining space with hardwood floors and direct access to a spacious, fenced-in backyard ideal for outdoor entertaining. The modern kitchen is a chefs dream, complete with quartz countertops, stainless steel appliances including a new fridge with reverse osmosis water filtration, Wi-Fi-enabled gas stove, wine fridge, and under-cabinet lighting. Upstairs, you'll find three generously sized bedrooms with hardwood flooring throughout, and two full bathrooms. The primary suite serves as a private retreat, featuring a walk-in closet with built-in organizers and a luxurious spa-like ensuite with an oversized shower. The fully finished basement adds even more living space, including a large family room perfect for movie nights, an oversized pantry, two additional storage closets, and a spacious laundry area. Enjoy the convenience of direct access to two oversized underground parking spaces just outside your basement door. Residents enjoy exclusive access to a recreation centre with a saltwater pool, sauna, gym, party room, and a children's playground all just steps from your door. Condo fees include water, roof, windows, snow removal, landscaping, and even garbage/recycling pickup from your parking stall. This move-in-ready home offers the best of both worlds, serene lakeside living with unbeatable urban convenience. Steps to the lake, parks, and shops, with easy access to Appleby GO Station and the QEW. Dont miss this rare opportunity to own a stunning townhome in one of the areas most sought-after communities! (id:53661)
2170 Coldwater Street
Burlington, Ontario
Welcome to your dream home in Burlingtons sought-after Orchard neighbourhood! This stunning detached residence offers nearly 4,000 sq ft of beautifully finished living space and backs directly onto serene green space - your private backyard oasis awaits. Enjoy summer days in the saltwater pool and unwind year-round in the jacuzzi hot tub. Inside, youll find tasteful updates throughout, including brand new countertops and a stylish backsplash in the kitchen, and all new windows that flood the home with natural light. Upstairs offers three generously sized bedrooms along with an expansive primary bedroom, complete with a luxurious ensuite. The fully finished basement adds even more living space, including a bonus bedroom perfect for guests or a home office. This is a rare combination of comfort, elegance, and lifestyle in one of Burlingtons premier family communities. (id:53661)
2 Littlebrook Lane
Caledon, Ontario
Exceptional family living awaits in the heart of Caledon East. Discover timeless elegance and everyday comfort in this beautifully appointed home, tucked away in one of the area's most sought-after enclaves on a premium corner lot. Designed with family living in mind, the spacious and practical layout blends sophistication with warmth. The upper level features four generously sized bedrooms, including a convenient Jack-and-Jill bathroom, and three full bathrooms to accommodate larger families. The stylish main floor boasts a carpet-free environment with rich hardwood floors and elegant tile throughout, complemented by soaring 9-foot ceilings, pot lights, and a cozy gas fireplace that creates a bright and welcoming atmosphere. Work from home with ease in the dedicated main-floor office, host memorable dinners in the formal dining room, and enjoy the added convenience of main-floor laundry. The chef-inspired kitchen is the heart of the home, offering ample cabinetry, a large pantry, and a sun-filled eat-in area overlooking the backyard. Step outside into a private, fully fenced backyard escape with professional landscaping and a stamped concrete patio featuring hot tub, natural gas BBQ hookup, and gazebo ideal for relaxing or entertaining guests. Unwind in nature on the stone patio under the shade of the trees. Situated in the charming and close-knit village of Caledon East, this home offers a unique opportunity to experience both luxury and community. Don't miss your chance to make it yours, book a private showing today! EXTRAS: Fridge (2019), Stove (2025), Washer (2024), Dryer (2018), Dishwasher (2021), Hot Tub (2021), Sprinkler System (2018), Freezer (2020) (id:53661)
5953 Tenth Line W
Mississauga, Ontario
STUNNING FREEHOLD TOWNHOME! in one of Mississauga's most desirable neighbourhood, Churchill Meadows. Featuring 3 large bedrooms, 2 full baths, 1 powder room and a detached 2-car garage,.This sun-filled home boasts an open-concept layout with a spacious separate living room, cozy family area, and a family size kitchen with upgraded quartz countertops & stainless steel appliances. Enjoy eng. hardwood floors, pot lights, and modern zebra blinds throughout. A master bedroom with walk in closet and a 4 pcs ensuite. The finished basement with laminate flooring is perfect for a recreational room, kids play area or can be easily converted into an additional bedroom and a bathroom. Step outside to your private entertainers large deck complete with a new glass canopy and direct gas line for BBQ perfect for summer nights, kids & pets! Recent upgrades include roof, paint, AC, hood, zebra blinds & dishwasher. Furnace, A/C & Hot Water Tank are all owned - no rentals! Located just steps to top-rated schools, shopping, restaurants, and major highways (403/407). Includes ALL bedroom furniture sofa set on deck & 2 TVs! Bonus: 15-hour free visitor side-street parking with permit! (id:53661)
3856 Brinwood Gate
Mississauga, Ontario
Immaculate, Renovated and ready to move in! This approx. 3000 sqft. home is located in the heart of Churchill Meadows and features a spacious layout. The main floor consists of a living/dining room and private den. A large family room and chef's kitchen with center island. Perfectly designed for modern living and great for entertaining guests. The second floor features 4 large bedrooms and a second floor laundry room. The huge primary bedroom features a sitting area, walk-in closet and 4-pc en-suite bathroom. The basement is finished with a large rec room with wet bar, bedroom and 3-pc bathroom. Not an inch of space is wasted in this great layout. Outside, the lot is features a beautifully landscaped yard with a spacious patio, perfect for entertaining or relaxing. Close to schools, transit, shopping, highways and Credit Valley Hospital. (id:53661)
8 Tilden Road
Brampton, Ontario
Welcome to This charming Townhouse with versatile living spaces, situated in one of Brampton's Soaring Neighborhoods with close proximity to Schools, Parks, Shopping & Recreation. The Above Grade Layout Offers Brilliance Thru-Out With The Advantage Of a 4th Bedroom or a Fantastic Den/Office Space at the ground level with extra Privacy for an in-law suite or guest accommodation. The Open Concept Floor Plan Features Large Eat-In Kitchen With Walk-Out To Deck & Breakfast Bar Overlooking Spacious Main Living Area. House is freshly painted and ready to move in. Don't miss out on this fantastic opportunity to own a home in a prime location with great amenities and a Great Hub For Everyday Enjoyment with your loved ones (id:53661)
17329 Shaws Creek Road
Caledon, Ontario
Every now and then a gem of a property becomes available in one of the most desirable places in Caledon. This is one of them. This gorgeous property is just over .5 acre and features complete privacy and views of neighbours ponds. Perfectly located in the Hamlet of Belfountain and surrounded by mature trees, this three-bedroom home with a barn is within walking distance to the Belfountain Conservation Area, Belfountain Public School, and The Belfountain Café for your morning coffee. The home has been beautifully updated with new flooring on the second level, steel roof, propane furnace, 2 propane fireplaces, air conditioner, bathrooms updated including free standing tub, new water softener and UV filtration system. The house and barn exterior painting complete in May 2025. Your backyard also features its own private entrance to Foresters Park. This is country living with an easy commute to the GTA. All your recreational dreams come true with steps to world class fishing on The Credit River, hiking the Bruce Trail from your front door, biking groomed trails, minutes to The Forks of The Credit Provincial Park, Caledon Ski Club, Belfountain Tennis Club and some of Canada's best Golf and Country Clubs. Please watch the video tour for all this property has to offer. (id:53661)
58 Mediterranean Crescent
Brampton, Ontario
Masterfully designed residence w/ top of the line finishes. Upgraded kitchen, granite countertop, backsplash, undermount lighting & large island. Soaring 11ft ceiling in kitchen & family rm. Hardwood throughout. 9ft ceiling on main level. Marble countertop in master ensuite & free standing tub. Most sought after nghbrhd. Mins to major hwys 407 & 401 on prestigious mississauga rd / steeles area. ** Only main & 2nd floor for rent ** (id:53661)
1507 Litchfield Road
Oakville, Ontario
Welcome to 1507 Litchfield Road, a beautiful End Unit, 3-storey townhome nestled in the desirable Falgarwood neighborhood of Oakville. This spacious home boasts over 2,000 sq. ft. of total living space, featuring 3 bedrooms, 3 bathrooms, and a fully finished walkout to your serene backyard. This main level walk out backs onto a picturesque ravine which allows you to enjoy nature in the city. The second floor offers an open-concept kitchen, living, and dining area, with hardwood flooring and a cozy gas fireplace. The chef's kitchen is equipped with stainless steel appliances, granite countertops, and a large center island. Upstairs, you'll find a spacious primary bedroom with ensuite, and two generously sized additional bedrooms. All bedrooms have ample closet space. The walkout on the main level would make a great additional bedroom, entertainment room, or teenage retreat with a two-piece bath, and direct access to the backyard. Additional highlights include a private double wide driveway that fits three vehicles, garage with inside entry, partially fenced backyard, and the home backs onto a picturesque ravine with a walking path. Conveniently located near top-rated schools, Sheridan College, Oakville Place Mall, parks, multiple places of worship, and public transit. If you commute, you are just minutes away from the QEW. Don't miss the opportunity to make this exceptional home yours! (id:53661)
1420 - 8 Dayspring Circle
Brampton, Ontario
Bright and spacious 2Bdrm Plus Den with very nice layout. Large Living/Dining Room, Family size kitchen, 2 large bedrooms, Pricipal BR with 4 Pc en-suite & W/I Closet, 2 full washrooms, Newer Waterproof Laminate Floor Throughout, Quality Paints, 2 Underground Parking spots, Ensuite Laundry. Lovely Open Concept Suite With 2-Walkouts To Patio From Living Room And Master Bedroom. Close To Hwy 427, 407, 50 & Vaughan. Surrounded By Serene Walking Trails In A Peaceful Community. Party Room/Meeting Room, Visitor Parking And Bbq's Allowed. (id:53661)
386 Belcourt Common
Oakville, Ontario
Discover this stunning 3-bedroom home nestled in the desirable Dundas & Postridge neighbourhood, perfect for those seeking modern living and everyday comfort. Within walking distance to William Rose Park and the newly opened St. Cecilia Catholic Elementary School, this location is also conveniently close to grocery stores, the uptown bus loop, and highways, making commuting easy just 6 km to Oakville GO Station. The open-concept second floor features a bright and spacious kitchen with sleek white cabinetry, stainless steel appliances, and a large granite islandideal for cooking and entertaining. The living room, warmed by a cozy electric fireplace (installed in 2018), flows seamlessly into the dining area, with a walkout to a private deck, perfect for enjoying your morning coffee or hosting gatherings. Large windows throughout flood the space with natural light, while California shutters in the kitchen (also from 2018) add a stylish touch. Upstairs, you'll find three well-sized bedrooms, including a bright primary with a private 3-piece ensuite. The additional bedrooms are perfect for family or guests and are complemented by a modern 4-piece bathroom. The entire 2nd level, stairs, and 3rd-floor hallway feature beautiful hardwood flooring, with a runner added on the stairs in 2023. The main level offers a family/recreation room and direct access to the backyard for additional outdoor living. Other upgrades include a central vacuum system (2018), enhancing functionality. Located near top-rated schools, parks, shopping, and dining, this move-in-ready home offers a perfect blend of convenience and comfort in a welcoming neighborhood. **EXTRAS** Monthly Maintenance fee $81.72 for Road Cleaning (id:53661)
82 Coolspring Crescent
Caledon, Ontario
Charming 4-Bedroom Home with Walk-Out Basement in the Heart of Bolton East. Welcome to your next home in the warm and welcoming community in Bolton East! This beautifully maintained 4-bedroom, 4-washroom detached house is full of charm, comfort, and thoughtful features designed for modern family living. Step inside to a spacious, light-filled layout that includes a main-floor den-perfect as a home office, playroom, or even a guest bedroom. The main-floor laundry adds everyday convenience, while the kitchen walks out to a serene backyard retreat. Whether you're relaxing on the freshly painted deck or soaking in the private hot tub under the stars, this outdoor space is made for both entertaining and unwinding. Plus, the backyard comes equipped with a natural gas line, ready for summer BBQs. Upstairs, you'll find four generously sized bedrooms, including a primary suite that overlooks lush green forest views and features a beautifully designed ensuite-your personal sanctuary after a long day. The walk-out basement offers incredible flexibility, featuring a spacious recreation room, a convenient 2-piece bathroom, and a cold room for added storage. Other highlights include a 2-car garage with direct entry into the home, and a location in a quiet, family-friendly neighborhood that's just minutes from parks, top-rated schools, shops, and all the amenities Bolton has to offer. This home truly has it all-space, style, and endless possibilities. (id:53661)
321 Guelph Line
Burlington, Ontario
Welcome to this stunning, fully renovated character home in Burlington's prestigious Roseland community. Offering 4+1 spacious bedrooms and 3 beautifully updated bathrooms, this turnkey residence blends timeless charm with top-quality modern finishes throughout. Enjoy your 150 ft deep lot with minimal exposure to neighbouring homes. Inside, you'll be impressed by the meticulous attention to detail, elegant design, and thoughtful updates that respect the homes original character while providing all the comforts of modern living. The open-concept kitchen and living space is ideal for family life and entertaining, while the finished basement with a fifth bedroom offers versatility for guests, a home office, or gym. Situated in the highly sought-after Tuck School District, this home is perfectly positioned just a short walk to Downtown Burlington, the lake, parks, shops, and restaurants offering the ultimate in lifestyle and convenience. (id:53661)
30 Dunblaine Crescent
Brampton, Ontario
Large Back Yard With Deck & Gazebo With No Neighbors Behind! Close To All Amenities Including; French Emersion, Public Schools And High Schools, Bramalea City Center, Southgate Mall. Highly Sought After "D" Section! With Rare Double Car Garage! Featuring A Gourmet Kitchen With Quartz Counter Tops, Under Cabinet Lighting, Back Splash & Ceramic Floors, Warm & Inviting Living Room& Dining Room With Hardwood Floors & Cozy Gas Fireplace, Main Floor Powder Room, Upper Level Boasts 4 Good Size Bedrooms, Renovated Bathroom, Master Bedroom Has A Walk-In Closet, Side Entrance To Basement With 1 Bedroom Apartment (id:53661)
32 Borland Crescent
Caledon, Ontario
Stunning Move-In Ready 4-Bedroom Home on a quiet crescent in Caledon East. Welcome to your dream home, where every detail is designed for relaxed family living and effortless entertaining. Perfect for families, this spacious, meticulously maintained residence offers comfort, style & functionality throughout with nearly 3,500 square feet of finished living space on 3 levels. The kitchen is a chefs dream, with granite countertops, a breakfast peninsula, ceramic backsplash, soft undermount lighting, pot lights, & a separate breakfast area with French doors leading to the deck. Step outside to a fenced backyard oasis with an irrigation system & an 8-person hot tub with privacy screen, perfect for entertaining or unwinding under the stars. There's also a garden shed & interlocking side walkway between homes. Whether you're working from the main floor dedicated home office or hosting dinner in the formal dining room, every space is crafted for comfort & connection. Evenings are best spent in the family room by the gas fireplace flanked with built in shelving. Upstairs you'll find four generously sized bedrooms with like-new Berber carpeting & upgraded under pad. Two bedrooms include private ensuites, while the remaining two share a Jack & Jill bathroom. The primary suite impresses with two walk-in closets. And there's more! Head downstairs to the partially finished lower level, where the recreation room with a wet bar equipped with a wine fridge & luxurious live edge countertop sets the stage for weekend gatherings. This home is more than beautiful - its smart & solid too, powered by a full-home Generac generator and equipped with a two-phase Napoleon furnace (2017). Every inch has been lovingly maintained: a freshly resealed driveway, re-caulked windows and showers, 4 modern Kohler toilets. Here in Caledon East, community & nature come together and lasting memories are made. There's even a playground for the little ones on the street. Come experience it for yourself. (id:53661)
12 Wesley Avenue
Mississauga, Ontario
Wesley Is An Elegant Charmer W/ Lots Of Style & Taste! Luxury Re-Imagined Modern Farmhouse! $600k+ In Renos To Remodel This Stunning Home W/ Too Many Upgrades To List! Gorgeous Decor & Quality Workmanship Throughout. Front Porch From Which To Watch The World Go By! Covered Patio W/ Wrap-Around Deck In Secluded Backyard Oasis. Surrounded By Mature Trees & Filled W/ Tons Of Natural Light. Ideally Located In The Heart Of Desirable Port Credit. Steps To The Lake, Brightwater, Lakeside Parks, Go Station, Waterfront Trails, Trendy Shops/Cafes/Restos & So Much More! Easy Access To Downtown/Airport. (id:53661)
81 Melmar Street
Brampton, Ontario
Must-see Showstopper In Northwest ***Priced Perfectly** Step Into A Beautifully Designed 3-bedrrom Unit Facing North that excludes Elegance and functionality. The Chef's Kitchen, Adorned with designer choices, offers ample storage space ** Quartz C'tops** and features stainless steel appliances** An open concept living and dining area creates a modern and welcoming atmosphere, with 9-Feet Ceilings on the main floor, The sense of space and grandeur is undeniable. The Master Bedroom is a spacious retreat with closet and a luxurious **4-Piece Ensuite bathroom, Ensuring Comfort and convenience! Two Additional Generously Sized bedrooms offer versatile space for your needs with direct garage access! Boasting Two Balconies with stunning Scenic Views and upgraded Washrooms Elegantly Finished with Granite Countertops. This home offers the perfect Balance of luxury and convenience. To sweeten the deal, the family room couch and bedroom set are included, making this home effortlessly Move-In Ready and tailored for immediate Enjoyment*** This Home Offers Ultimate Convenience** Don't Miss The Chance To Make This As Your Own Home. (id:53661)
1749 Chesbro Court
Mississauga, Ontario
Welcome to your dream home! This stunning 4+1 bedroom, 5 bathroom residence offers over 3,800 sq ft of above grade luxurious living space (over 6000 total), combining timeless elegance with modern upgrades throughout. This beautifully maintained home is nestled on a prime cul de sac in the prestigious Sheridan community - one of Mississaugas most sought-after neighbourhoods known for its tree-lined streets, top-tier schools, and classic executive homes. From the moment you enter, you'll be captivated by vaulted ceilings, the dramatic winding staircase, hardwood floors, and expansive principal rooms perfect for both family living and entertaining. The updated kitchen is a chefs delight, featuring high-end appliances, stone countertops, and a large breakfast area that overlooks the beautiful, ultra private, pool-sized backyard with its soaring cedars and deck for day-round enjoyment. The spacious main floor bedroom is ideal for multi-generational living or a private office. Additionally the massive basement is ready to make your own and already boasts a bedroom and bathroom that is perfect for a nanny suite or in-law retreat. Upstairs, generously sized bedrooms include a primary suite with a walk-in closet and primary complete with ensuite. Two bedrooms benefit from a "jack and jill" bathroom in addition to the main also on the upper. As an added bonus, the rare four-car tandem garage offers ample storage and parking, a true outlier for the area. (id:53661)

