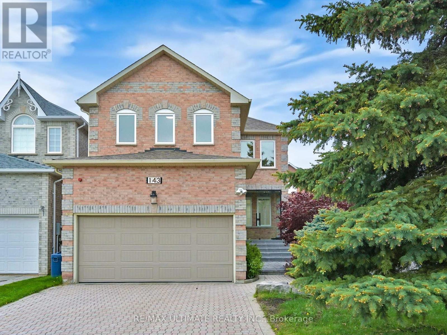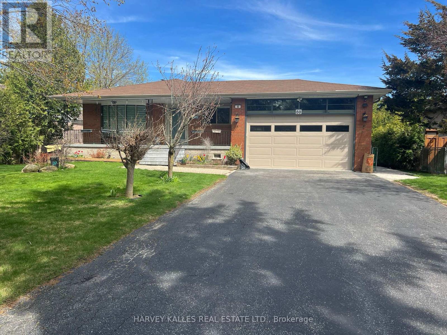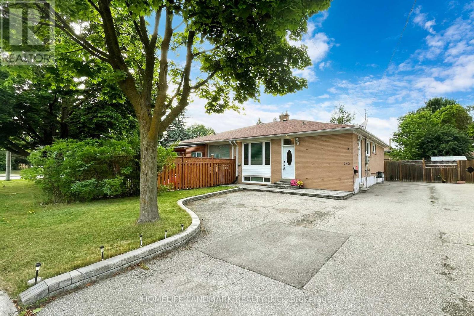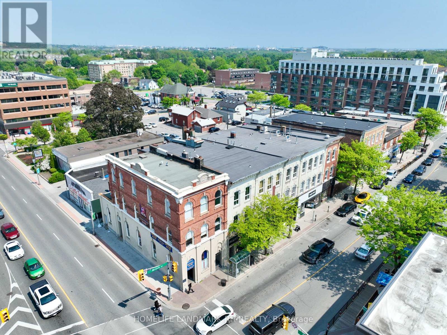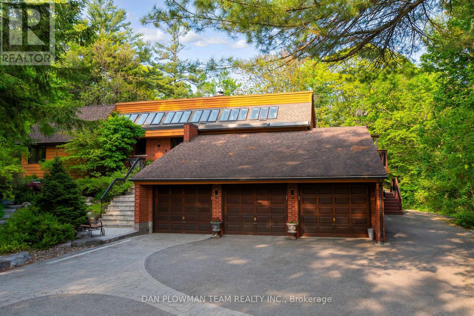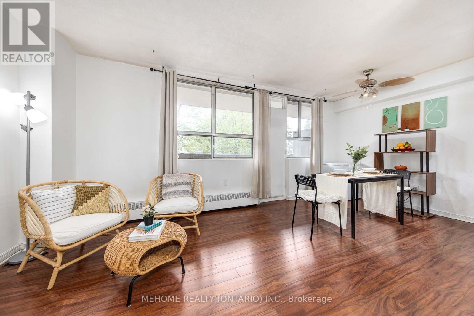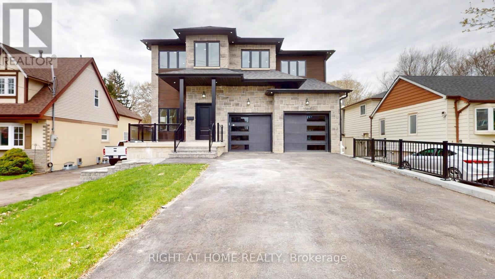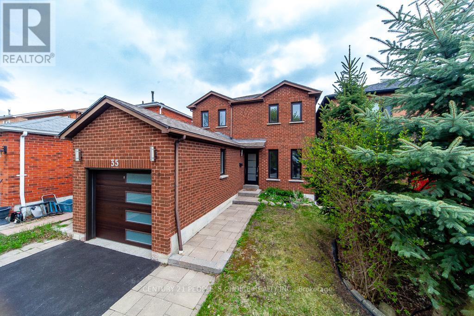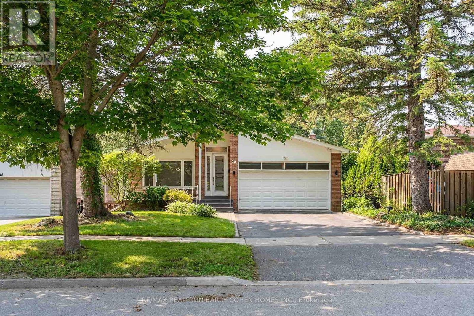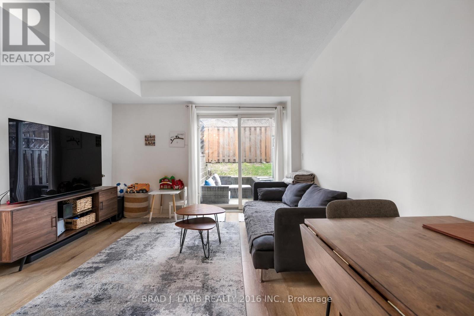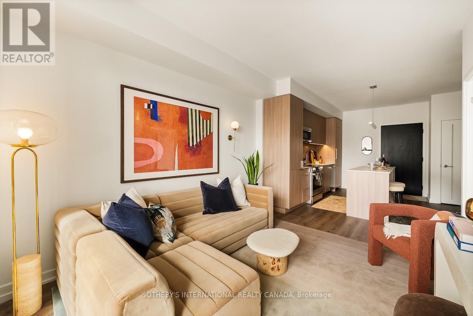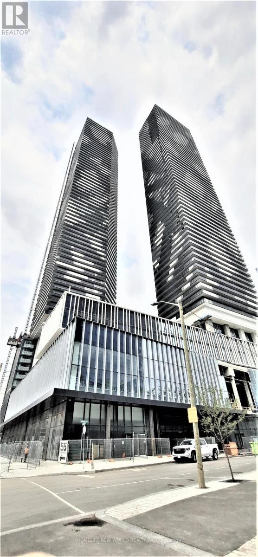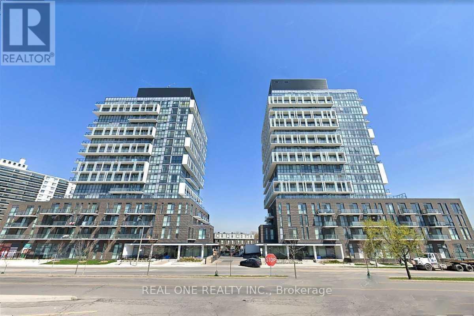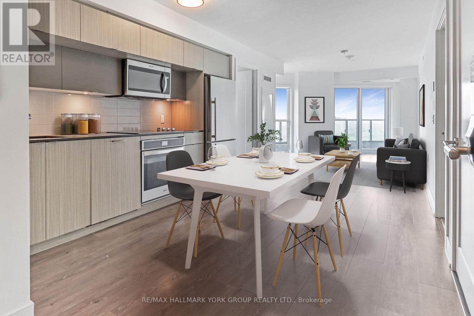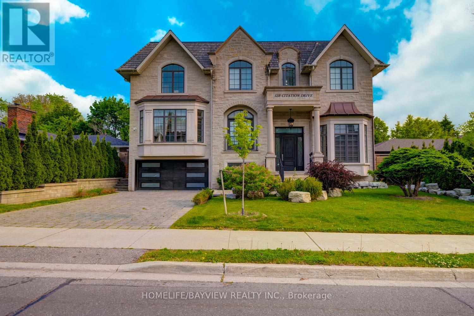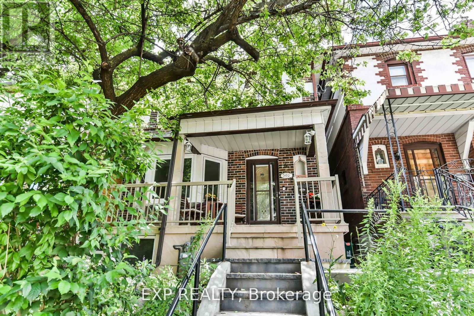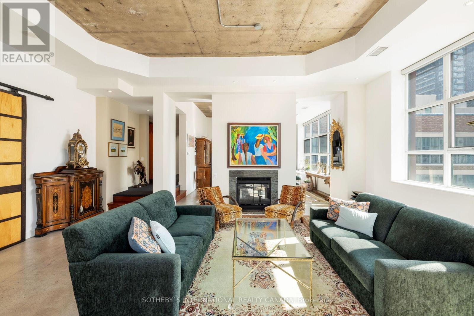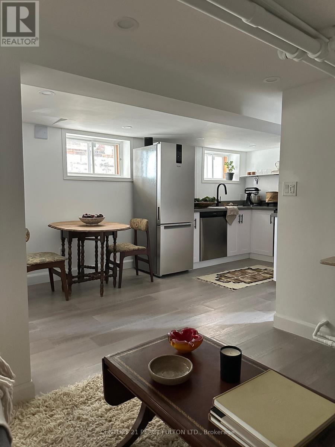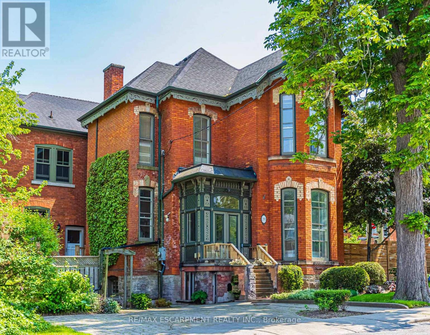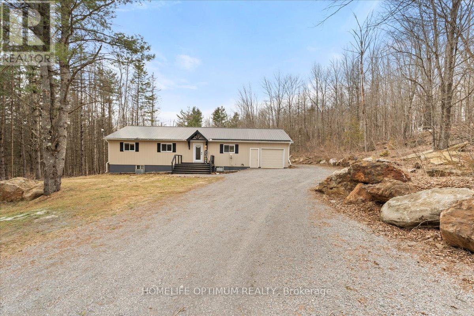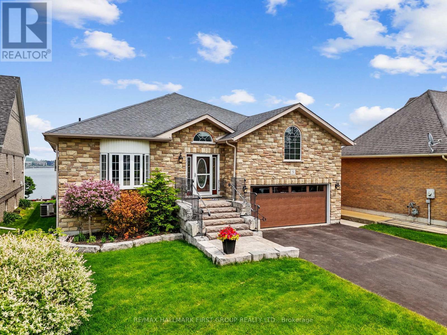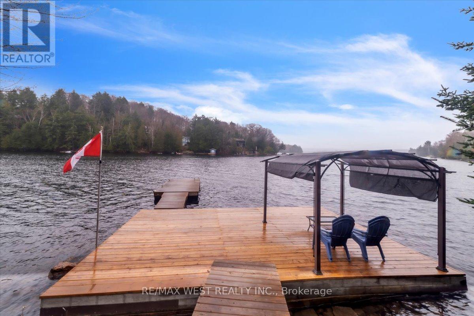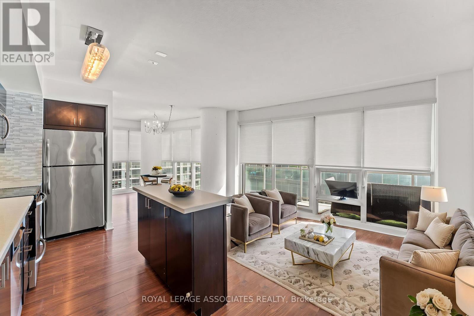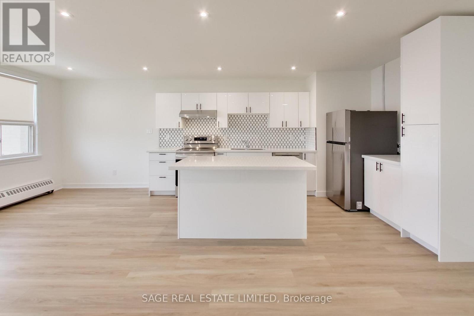Unit #3 (2nd Floor) - 2915 Bur Oak Avenue
Markham, Ontario
Bright, Spacious & Very Clean 2.5 Bedroom Renovated Legal Unit in a fantastic location in a quiet 4-plex building, located right on the transit line! Each Unit Has Own Separate HVAC (Heat, A/C & Tankless Water Heater) & Ensuite Laundry. +1000 SF Living Sapce. Two Entrances In The Front And Back. Tenant Pays For Electricity (Measured Separately). (id:53661)
143 Halterwood Circle
Markham, Ontario
Gorgeous Monarch Detached Home Located In A High Demand Neighbourhood. Newly Renovated, $200K Renovation on Main & Second Floor: New Wood Flooring, Staircase, Kitchen Cabinets, Quartz Countertops, All Bathrooms, Pot Light, Smooth Ceiling, All Ensuite/Semi Bedrooms. New Appliances - SS Stove, SS Fridge & SS Range Hood. Direct Access to Garage. New Windows And New Water Tank (Owned). New Interlock Driveway - Park 4 Cars. New Fence. Professional Finished Basement w/ 1 Bedroom/Bath. Walking Distance To High Ranking Markville SS/Unionville P. S., Toogood Pond Park, Unionville Main Street, Markville Mall, GO Station, HWY 407/404, York U Campus, YMCA. House is like NEW! Show and Move In! **Virtual Tour Available** (id:53661)
Basement - 80 Maple Grove Avenue
Richmond Hill, Ontario
Spacious and fully renovated 1-bedroom basement apartment with a private separate entrance, located in a beautiful and quiet neighborhood. This bright unit features a nice kitchen, a large open-concept living/dining area, and a comfortable bedroom. Includes one parking space. Tenant pays 30% of all utilities. Perfect for a single professional or a couple seeking comfort, privacy, and a great location. (id:53661)
7171 9th Line
New Tecumseth, Ontario
Experience ultimate privacy and tranquility on this picturesque 20-acre property, ideally situated on a paved road. A scenic, tree-lined driveway leads to a beautiful bungalow featuring 3+2 bedrooms and 4 bathrooms, with a partially finished lower level offering bright above-grade windows. The property is well-equipped with multiple outbuildings, including a spacious 2 car garage with additional 3 car covered parking, a 20x35 ft covered storage area, a versatile 45x60 ft shop with endless possibilities, a 30x50 ft barn with 3 stalls and a tack room, plus a wood storage shed. Two winter paddocks and two large summer grazing paddocks. Approximately 11 acres of forest offer serene multi-use trails perfect for ATV rides, horseback adventures, or peaceful walks through your own private retreat. A truly beautiful and well-appointed hobby farm, ready for your next chapter. Extras** As per Seller - New septic tank (Sept 2023), washer/dryer (2023), 3-car car park (2019), AC unit (2018), 3pc Bathroom (2016), Ensuite Bathroom (2014), Basement Bathroom (2012), Powder Room/Front Entrance/Foyer, Deck (2019) (id:53661)
243 Taylor Mills Drive S
Richmond Hill, Ontario
Rare Found Spacious And Bright Tastefully Renovated From Top To Bottom Semi-Detached House Located In Prestigious Crosby Community. Top Ranked Bayview Secondary School District With Well Known IB Program* No Sidewalk With Large Size Driveway With Space for 4-5 Cars*Gleaming Hardwood Floor And Gorgeous Pot Lights Through Out*Modern Open Concept Kitchen With Gas Stove And Top Of Lines Appliances. Upgraded Cabinets And Granite Countertop* North/ South Facing Offers Sunfilled Bedrooms And All Living Space* Custom Built Closets In All Bedrooms With Auto-lighting* Separated Entrance To Self-Contained Finished Basement With S/S Appliances, Washer/Dryer ( Total 2 Sets Of Washer And Dryer In The House), Living Room And 2 Bedroom And Bathroom Offer High Rental Income* Steps To Public Transit Includes YRT/Go Train. Walking Distance To Parks, Crosby Height PS ( Offers Gifted Program), Bayview SS ( IB Program), Plaza, Restaurants, Walmart, Community Center And Much More! (id:53661)
261 - 7163 Yonge Street
Markham, Ontario
Furnished, Ready-To-Go Unit For Business Owners Or Investors. Located in the vibrant World On Yonge complex, near medical offices, grocery stores, restaurants, amenities, and more. (id:53661)
21 Guildpark Pathway
Toronto, Ontario
Welcome to a Home That Truly Shines with Pride of Ownership! From the moment you step inside, you'll feel the care and attention that's gone into every corner of this beautifully maintained home. Featuring three generously sized bedrooms, including a primary suite with its own private ensuite, comfort and space are never in short supply. Enjoy the natural glow from large, sun-filled windows that bathe each room in warmth and light. But the crown jewel? The manicured backyard, you read that right a real backyard, perfect for morning coffees, evening BBQs, or just pretending you're a master gardener. This is more than just a unit it's a place you'll be proud to call home. And hey, with a backyard this nice, your in-laws might just visit more often... or maybe that's the one downside (id:53661)
105-107 Brock Street S
Whitby, Ontario
Outstanding income property with almost 5% Cap rate in central downtown Whitby location on the corner of Dundas & Brock! Fully tenanted with 2 commercial units (103 and 107) as well as 3 Residential Units (one three bedroom unit with two two bedroom units). Large open concept third floor w/ high ceilings can be converted to additional residential units or for other uses. Steps to public transit and Close to Hwy 401 & Whitby Go. High pedestrian traffic. Close to newly built condo & other residences. (id:53661)
889 Carnaby Crescent
Oshawa, Ontario
This one-of-a-kind detached beauty sits on a spacious lot with no rear neighbors, offering unparalleled privacy and tranquility in a highly sought-after East dale neighborhood. Meticulously maintained and tastefully upgraded, this bright and inviting home is a true gem. Wake up to breathtaking sunrises in the master bedroom, which features a walkout to a large deck overlooking serene greenspace. The sunlit living room extends to a charming balcony, creating the perfect spot to relax and enjoy the front yard view. A recently finished basement adds incredible versatility, featuring a generous great room, laundry, and 1.5 bathrooms easily convertible into an in-law suite for extended family or rental income. The expansive backyard seamlessly opens to an open field, providing a peaceful and picturesque setting. With driveway parking for four vehicles and just a short walk to a public school, this home offers the perfect balance of comfort, convenience, and investment potential. Don't miss this rare opportunity to own a truly exceptional property! OFFERS WELCOME ANYTIME (id:53661)
D211 - 69 Lebovic Avenue
Toronto, Ontario
This bright and versatile second-floor office space in Scarborough offers excellent exposure in a high-traffic area with ample parking, surrounded by restaurants, service-based businesses, and close to major transit routes. The open-concept layout is ideal for a variety of professional uses and includes two private rooms at the back, perfect for offices or meeting spaces. With large windows, great natural light, and a highly accessible location, this space is perfect for businesses looking to establish a strong presence in a vibrant, well-connected commercial hub. Tenant pays TMI, gas, and hydro. (id:53661)
66 Carl Crescent
Toronto, Ontario
Spacious and clean 2 Bedroom Basement Apartment with Separate Entrance! A Must See In One Of The Best Central Pockets of the City Close To All Amenities: Top Rated Schools, Restaurants, Shopping, Highway 404/407, Public Transit, Parks & More! (id:53661)
5 Sumac Road
Clarington, Ontario
Welcome To Your Dream Home - 5 Sumac Rd! This Stunning Walk Out Raised Bungalow In Blackstock Is Hidden On 6.17 Acres Of Forest Paradise. Approximately 3800 Square Feet Of Total Living Space, It Truly Is The Perfect Balance Of Tranquility, Luxury And Convenience! Step Inside The Upper Level And You Are Greeted By The Awe-Inspiring Array Of 18 Skylights Which Bring In Tons Of Natural Light! The Renovations To This Custom-Built Home Are Impeccable! Solid Cherry Wood Doors And Trim, Engineered Hardwood Flooring, Hand Scraped Hickory Stairs And Stunning Luxury Primary Ensuite! The Kitchen Is Bright, Spacious And Features Solid Oak Cabinets, Induction Stove Top, Built In Convection Oven, Quartz Countertops, Under Counter Led Lighting, Chef's Table And Overlooks The Big Breakfast Area. Walk Out To The Massive Wrap Around Deck Which Can Host Large Gatherings. Two-Way Wood Fireplace Connects Perfectly With The Family Room With Vaulted Ceilings And Stunning Views Of The Backyard. Oversized Primary Bedroom With Large Windows Showcasing Scenic Views And An Ensuite Featuring Heated Porcelain Tiles, Freestanding Tub, Custom Shower With Body Spray, Custom Built-In Walk-In Closet And Granite Countertops. Second Bedroom With High Ceilings, Large Closet A Majestic View Of The Backyard. Convenient 3 Pc Bath For Your Overnight Guests. More Luxury Awaits - You Get To Enjoy The Comforts Of Heated Flooring Throughout The Lower Level And Access To The 3-Car Garage! The Lower Level Features A Second Family Room With Wood Fireplace And Spacious Bedroom. Huge Open Concept Area With Large Kitchen With Quartz Countertops And Center Island, Custom Cherry Wood Wet Bar And Elegant Dining Room! Walking Out To The Professionally Landscaped Backyard Is Pure Joy. You Are Surrounded By A Mixed Forest With Tall Trees, Immaculate Stonework, Groomed Trails And A Custom-Built Workshop With Hydro And Remote Operated Garage Door! (id:53661)
207 - 1950 Kennedy Road
Toronto, Ontario
Step inside this affordable, bright, move-in ready 2-bedroom, 1-bath condo at Dorset Tower Condo. The moment you arrive youll notice the oversized terrace balconytwice the size of most unitsperfect for morning coffee or evening relaxation. Inside, a modern kitchen showcases rich wood cabinetry, quartz-style counters and stainless steel appliances, while a stylish bathroom vanity with updated medicine cabinet elevates everyday routines. An open layout unites living, dining and kitchen under sleek laminate floors, and youll find abundant in-unit storage throughoutincluding large bedroom closets, ensuite locker, built-in shelving and a deep kitchen pantryso everything has its place.Residents enjoy professionally managed facilities including exercise room, sauna, party/meeting room, playground and free visitor parking. Cable TV, high speed internet, heat and water are included in the low maintenance feesand youre just steps from Kennedy subway, TTC bus routes, shopping, dining and Hwy 401 access. Truly a turnkey home for first-time buyers, downsizers or investors alike. Schedule your showing today! (id:53661)
1988 Royal Road
Pickering, Ontario
The Cornerstone of Luxury Living in Pickering Village East! Welcome to 1988 Royal Rd A Custom-Built Masterpiece Offering About 6,000 SqFt Of Luxurious Finished Living Space On A Rare Deep Lot In One Of Pickerings Most Sought-After Communities. Property Features: 4+1 Bedrooms | 5 Bathrooms, Grand Open-Concept Layout With Soaring Ceilings, Solid Plank Hardwood Flooring Throughout, Chefs Kitchen With Oversized Island, Premium Finishes, And Open Flow To Dining & Family Rooms. Elegant Gas Fireplace, Feature Wall In Expansive Family Room. Formal Living Room For Refined Entertaining & Private Primary Retreat With: Separate Seating Area, Lavish Oversized Walk-In Closet With Wakeup Station, Spa-Inspired Ensuite Bath, Three Additional Spacious Bedrooms With Access To Designer Bathrooms. Finished Basement With Large Recreation Area, Optional Home Theatre Or Gym. Pool-Size Backyard Ideal For Outdoor Enjoyment & Future Landscaping Potential. Deep Lot Offers Space And Privacy Rarely Found In The Area..This Home Combines Contemporary Elegance With Unparalleled Functionality, Designed To Impress The Most Discerning Buyers. A true Statement Of Luxury Living...Dont Miss Your Chance To Call This Exceptional Property Home. Book Your Tour Today! (id:53661)
35 Fernbank Place
Whitby, Ontario
A Spacious 3+1 bedroom, 3-bath detached home on a quiet family-friendly Pringle creek neighbourhood. This 2-storey home features a beautiful kitchen with quartz countertop , formal dining and living area .As you walk upstairs you have three bedrooms and main bath . Finished walk-out basement with separate entrance includes a 1-bedroom in-law suite perfect for multi-generational living or rental income. Walk-out leads to a private, fenced backyard with mature trees. Few steps to parks, public transit, and all amenities. Sold as-is, where-is. No representations or warranties. Dont miss this opportunity (id:53661)
1400 Dundas Street E
Whitby, Ontario
USED CAR DEALERSHIP, OMVIC Approved on Corner Lot with 3-story commercial structure, two spacious apartments and a professionally designed office floor, 3,400 sq ft interior space on three level, over 14,000 sq ft exterior, this property boasts over 80 parking spaces. Located on a prominent corner lot used as a Car Lot for the past two decades. With three bathrooms and ample space, this is ready to fulfill your business dreams (id:53661)
187 Park Road S
Oshawa, Ontario
Wonderful Opportunity For First Time Buyers Or Investors! This Charming 3 Bedroom, 2 Bath Home Sits On 207' Deep Lot & Has A Large Detached Garage With Hydro, Perfect For The Man Cave! The Cosy Basement Is Finished For Additional Living Space With A 2Pc Bath! Inviting Front Veranda, Hardwood Floors In The Living & Separate Dining Room With A Patio Door Leading To The Back Yard! Kitchen Also Has A Door To The Back Yard! Transit Practically At Your Door! (id:53661)
20 Bruce Farm Drive
Toronto, Ontario
A rare gem nestled in the prestigious Bayview Woods Steeles neighborhood! This beautifully fully renovated (2017) 4-level backsplit sits on a premium ravine lot, offering over 3,500 sq ft of living space the perfect blend of modern comfort and natural serenity. Enjoy a bright, open-concept layout with new hardwood floors, custom windows designed to maximize natural light from the ravine side, and a stunning skylight that brings the outdoors in. The fully renovated chefs kitchen (2017) features stone countertops, premium cabinetry, and stainless-steel appliances ideal for entertaining or family gatherings. Elegant living and dining areas flow seamlessly, showcasing thoughtful upgrades throughout the home. The spacious lower level includes a large family room with walk-out access to the backyard, plus an additional finished basement perfect for a home office, guest suite, or recreation area. Located close to top-ranked schools, parks, TTC, and shopping, with quick access to Hwy 404, GO Transit, and Bayview Village. (id:53661)
1505 - 2181 Yonge Street
Toronto, Ontario
Stunning Corner Suite in Quantum South Tower - Prime Midtown Location. Experience luxury living in this bright and spacious 2-bedroom + den corner unit, ideally situated in one of the most sought-after locations. Boasting a functional open-concept layout with southwest views, this suite features floor-to-ceiling windows that flood the space with natural light. The contemporary kitchen includes sleek stainless steel appliances, and the main living areas are finished with bamboo flooring. The well sized primary bedroom offers comfort and privacy. Enjoy excellent building amenities including a 24-hour concierge, guest suites, an indoor pool, sauna, fully equipped gym, and more. Conveniently located just steps to the subway, upcoming LRT, parks, library, and community center - this is urban living at its best. (id:53661)
Th #114 - 262 St. Helens Avenue
Toronto, Ontario
Start the summer with a change, and discover one of the best priced, 3 bedroom homes downtown. This beautiful endunit home offers a perfect blend of comfort and convenience in a lively, family-friendly community. With 3 bedrooms, 1.5 bathrooms, parking, and a private patio this residence is ideal for couples and small families. Step inside to an openconcept living area, where natural light pours in from every angle, creating a warm and inviting atmosphere. The kitchen, living, and dining spaces flow seamlessly together, making it perfect for both everyday living and entertaining. The unit has a new dishwasher and stove purchased in 2025 as well as access to Bell Fibre internet. The additional 3rd bedroom provides flexibility as a home office, guest room, or playroom catering to your individual needs. The primary bedroom is spacious and peaceful, with plenty of storage. Enjoy your private outdoor patio, perfect for relaxing or hosting gatherings. as well as access to shared green space among the common elements. Located in the vibrant Dufferin Grove neighborhood, you'll find parks and playgrounds nearby, providing ample opportunities for outdoor activities. The community is family-oriented, with schools, shops, and restaurants just a short walk away, making it a wonderful place to call home. Accessing the city is easy with the Lansdowne Subway Station, and the Bloor GO Station minutes away. If you are looking to live in this urban hideaway, secluded from the hustle and bustle, secure yourself a viewing for this incredible find. (id:53661)
622 - 88 Bathurst Street
Toronto, Ontario
Limited-Time Offer: Sign a lease by June 30th and receive 1 month free plus an extra half month free if you move in by July 1st. Experience elevated rental living at West House, in the heart of King West. This elegant 1-bedroom, 1-bathroom suite, spanning 552 square feet, features floor-to-ceiling windows, premium finishes, a sleek modern kitchen with Bosch appliances, and in-suite laundry. Residents enjoy access to the ultimate club floor a curated collection of refined amenities including a rooftop infinity-edge pool with panoramic skyline and waterfront views, golf simulator, co-working spaces, a hidden speakeasy, state-of-the-art fitness facilities, and a stadium-style lounge perfect for summer movie nights and exclusive events. The pet-friendly building also offers a dedicated dog run and a serene community garden, and will soon welcome Equinox Fitness just downstairs. From Michelin-starred dining to boutique shopping and late-night hotspots, this is where Torontos tastemakers, innovators, and trendsetters call home. With on-site management and an unbeatable location steps from the city's best, West House sets a new standard in upscale rental living. (id:53661)
4210 - 55 Cooper Street
Toronto, Ontario
Sugar Wharf West Tower, 667Sqf, One+Den, Large Balcony, South View. Den Can Be 2nd Bedroom. Laminate Flooring Throughout. Steps Away Sugar Beach, Farm Boy, Loblaws, St Lawrence Market, Quick Access To Union Station & Downtown Financial district, Go Transit, & Street Cars. (id:53661)
215 - 128 Fairview Mall Drive
Toronto, Ontario
Luxury "Connect" Condos Across From Fairview Mall, 2 Bedrooms + 2 Bathrooms Large Corner Unit With Functional Layout. 9 Ft Ceiling. Large Window Offers Bright And Warm. Modern Kitchen W/ B/I Appliances. Plenty Of Storage Space. Excellent Location, Convenient Access To Ttc Subway & Highway 404/401, Dvp, Parks, Schools, Library, Fairview Mall, Cineplex. (id:53661)
151 Dewbourne Avenue
Toronto, Ontario
***Truly Spectacular***Striking & Expansive Living space 3Storey(The Home has an---ELEVATOR(4 STOPS)---that reaches all four levels), South Facing/Luxuriously-Built Your family home in highly coveted cedarvale neighourhood-------Total 4,668Sf Modern Sophistication Living Space(Inc Basement-------1st/2nd/3rd Floors:3,253Sf as per building permit) and Thoughtful Architectural Design Meets Luxurious--Elegant Finishes To Impress----Every detail has been meticulously curated & Soaring ceiling draws your eye upward & The Main floor features 10Ft ceiling & an Open Concept/Airy & Sense of boundless Space of Living/Dining Rooms**Gorgeous-sumptuous Chef's Kitchen with Large Centre Island + Retractable Breakfast table & a W/O to a backyard. The Family Rm Itself features a Stately Gas Fireplace & deco shelves overlooking green/backyard thru a large window. The 2nd floor offers a modern office with glass door & 3bedroomsThe thoughtfully designed 3rd floor offers private spaces for rest and reflection to elevate your daily life, featuring an expansive ensuite and a walk-in closet designed with meticulous organization in mind & easy access to a balcony from the bedroom for fresh air--relaxation. Practical 2nd floor laundry room + 2Furnace room on 2nd floor & ""STUNNING""--a magazine-worthy 3rd floor for a private primary bedroom or teenagers/senior family member area with generous-hallway & study-sitting area with a mini fridge & luxurious/complete private ensuite & a w/o to balcony for green/city skyline views**The lower level also features a full kitchen, roughed in radiant floor heating floor making it an ideal space for family & friend gathering & a nanny or guest bedroom, full 3pcs washroom & extra laundry area, a walk-out, easy access to a backyard---Many lavish features:2 furnaces/2 cacs,4stops elevator,control4 smart home system,motorized smart blinds,smart thermostats,roughed in snow melting system for driveway and roughed in radiant floor heating for the basement & m (id:53661)
2017 - 585 Bloor Street E
Toronto, Ontario
Urban elegance at Via Bloor 2 by Tridel! This thoughtfully designed 2-bedroom, 2-bathroom corner suite offers 841 sq ft of functional space with smooth ceilings, floor-to-ceiling windows, and an impressive northeast-facing wrap-around balcony perfect for enjoying panoramic city and treetop views from every angle. The stylish kitchen features quartz countertops, tile backsplash, two-tone cabinetry, and integrated high-end appliances, including a counter-depth fridge, glass ceramic cooktop, B/I convection oven, and microwave hood fan, plus an energy-efficient dishwasher. LED under-cabinet lighting and surface-mounted fixtures add a clean, modern touch. The spacious split-bedroom layout enhances privacy and flexibility, ideal for professionals or small families. Bathrooms offer elegant solid surface vanities, premium porcelain floor tiles, frameless glass shower enclosures, and dual-flush toilets, all accented by polished chrome hardware and contemporary mirrors with backlighting. Additional features include premium plank laminate flooring throughout, stacked front load washer/dryer, and ample storage. Enjoy luxury amenities: a fitness centre, yoga studio, outdoor pool, hot tub, sauna, kids play zone, rooftop terrace with BBQs, entertainment lounge, movie theatre, guest suites, and 24-hour concierge. Internet is included in the maintenance fee. Amazing Smart connected systems include: Secure & Automated parcel delivery, License plate recognition visitor parking, Digital lock w/app control for all security features. Located just steps from subway stations, Min to Don Valley Parkway, Yorkville, Shopping, supermarkets, restaurants, golf, UofT. Enjoy urban convenience at its best. (id:53661)
52b Citation Drive
Toronto, Ontario
This Stunning Custom-Built Mansion Blends Timeless Elegance With Modern Luxury. Situated In The Prestigious Bayview Village, It Offers Over 5,000 Sq. Ft. Plus A Heated Walk-Up Basement. Crafted With Stone Elevation, Fine Marble, European Hardwood, Coffered Ceilings, And Layered Crown Moldings This Home Is A True Showpiece. A Dramatic 24-Ft Foyer With A Dome Skylight Sets The Tone. Enjoy 5 Spacious Bedrooms Upstairs, Plus One In The Basement. The Grand Primary Suite Features A Fireplace, Custom Walk-In Closet, And A Spa-Like 7-Piece Ensuite With Heated Floors. The Chefs Kitchen Is Outfitted With Top-Tier Sub-Zero, Wolf, And Miele Appliances. Additional Highlights Include A 3-Level Elevator, 2023-Built Pool With Waterfall, 3-Car Tandem Garage With EV Charger, 4 Fireplaces, And High Ceilings Throughout (Up To 24 Ft.). Smart Home Features Include A Built-In Sound System, Central Vacuum, Security Cameras, And Multiple Skylights. (id:53661)
820 - 3 Concord Cityplace Way
Toronto, Ontario
Stunning Three Bedrooms With One EV Parking in Concord Canada House. A Brand New Luxury Building Concord Canada House Located In The Heart Of Toronto. Located Just Steps From The CN Tower, Rogers Centre, Union Station, Financial District, and Torontos Vibrant Waterfront, With Restaurants, Entertainment, And Shopping Right At Your Doorstep. Amenities Include An 82nd Floor Sky Lounge, Indoor Swimming Pool And Ice Skating Rink Among Many World Class Amenities. (id:53661)
360 Roxton Road
Toronto, Ontario
360 Roxton Road is a legal triplex in the heart of Little Italy, generating almost $8,000 in rents with positive cash flow after expenses - a rare opportunity in Toronto. Extensively renovated in 2017, this turnkey property features three self-contained units, each with modern kitchens, updated baths, private entrances, and access to laundry. The top-floor loft is a standout, offering soaring ceilings, abundant natural light, and its own private balcony and office space ideal for attracting premium tenants or to live in. Units are tenanted by quality young professionals, offering immediate, stable income with minimal management. Located steps from College Street, residents enjoy some of the best dining, culture, and transit access in the city. Walkable, vibrant, and always in demand, Little Italy is a top choice for both lifestyle and long-term investment. Whether you're looking to add a solid asset to your portfolio or occupy a unit while renting the others, 360 Roxton delivers on both numbers and lifestyle. (id:53661)
Ph1943 - 121 Lower Sherbourne Street
Toronto, Ontario
Welcome to your brand new penthouse at Time & Space by Pemberton never lived in, never rented! This bright and spacious 1-bedroom +enclosed den suite offers 570 Sqft of interior living space plus a 112 Sqft private balcony with stunning east-facing water views. Includes 1parking spot and 1 locker for added comfort and convenience. The enclosed den with a door is perfect for a home office or guest room, offering excellent flexibility and rental potential. Enjoy access to resort-style amenities including an infinity-edge pool, rooftop cabanas, outdoor BBQ area, games room, yoga studio, fully equipped gym, and a stylish party room. Located just steps from the Distillery District, St. Lawrence Market, Waterfront, Union Station, TTC, and the Financial District live at the centre of it all! (id:53661)
16 Everingham Court
Toronto, Ontario
Stay forever on Everingham! Presenting a charming solid brick bungalow that offers both a rich history and immense potential. Nestled on a generous 50 by 185-foot lot, this residence provides a peaceful retreat on a quiet court with easy access to vibrant Yonge Street and essential transit hubs.Step inside to find a home that has been lovingly maintained for over 60 years, ready to move in and add your personal touch. With 3+1 bedrooms and 2 bathrooms, this home features a cozy primary bedroom, inviting living spaces, and a finished basement with its own side entranceideal for rental opportunities or an in-law suite. The large lot beckons the avid gardener or offers an excellent canvas for expansion or building anew.For those keen on accessibility, the location is unbeatable. Enjoy easy access to major thoroughfares including Highways 401, 407, and 404. Public transit users will appreciate the proximity to Finch Station and upcoming Steeles Station, making commuting a breeze.Whether you're a renovation enthusiast eager to transform this bungalow into a modern haven or a builder looking to capitalize on a prime location, the opportunities are as vast as the propertys sprawling backyard. Get ready to plant your roots and blossom here, where every day feels like a leafy escape from the city buzz! (id:53661)
Ph1 - 155 Dalhousie Street
Toronto, Ontario
Overflowing with personality, this stylish and sun-filled New York-style hard loft conversion commands an unparalleled view of thriving downtown Toronto from your house in the sky. The heart of the city pulses just outside your door, but inside is your oasis. Ideally positioned in the dynamic and diverse Church-Yonge Corridor, this 2-bedroom, 2.5-bath home with 2,487 square feet of living space offers easy access to the entire city. Astonishing 24-foot ceilings in the entrance foyer create an airy, relaxed vibe that designers have maximized for elegance and comfort. The main level is an art lovers dream with ample well-lit wall space, library shelving, a two-sided fireplace and polished concrete flooring. A gourmands kitchen with Bertazzoni gas stove and microwave, custom double-level cabinetry, cork flooring, and a professional size, extra large, granite-topped centre island beckons culinary creativity. Upstairs, the primary bedroom suite envelops you in serenity with a gas fireplace, jacuzzi tub, dual vanities, and panoramic skyline views through floor-to-ceiling windows unrivalled by any in this city. Multiple walkouts lead to an enormous private rooftop terrace (1,220 sq. ft.)with southern, western and northern views that includes shack with shelves, fridge, and water/gas hookups for convenient outdoor entertaining or just enjoying a quiet evening beverage. Amenities Include Basketball Court, Gym, Rooftop Indoor Pool, Rooftop Dog Park. Don't Miss Out on this Unique Loft! (id:53661)
251 Westmount Avenue
Toronto, Ontario
Welcome to this beautifully renovated 1-bedroom basement apartment in the sought-after Oakwood Village neighborhood of Toronto. This stylish and modern space features a bright, open-concept living area with quality finishes throughout. The full kitchen includes stainless steel appliances, ample cabinetry, and a functional layout perfect for cooking and entertaining. The spacious bedroom offers plenty of closet space, while the bathroom provides a sleek, contemporary feel. Enjoy the convenience of a private entrance and in-suite laundry. Situated just steps from public transit, cafes, shops, and parks, this apartment is ideal for singles or couples looking for comfort and ease in a lively and well-connected community. Private separate laundry . Utilities included. This cozy yet functional apartment is move-in ready and waiting for you to call it home! (id:53661)
179 Old Yonge Street
Toronto, Ontario
Experience the epitome of modern luxury living in this exquisite contemporary masterpiece located in the prestigious St. Andrew neighborhood. Step into a world of sophistication and style with this unique side-split 5+1 bedroom home, each with its own ensuite bath, setting it apart from the ordinary. Boasting approximately 6,200 square feet of living space, this home is perfect for a large family and all their guests. Indulge in the 10-foot high ceilings and large windows throughout, complemented by contemporary fireplaces, a modern and sleek kitchen, in-floor lighting, and a spacious master bedroom featuring a room-sized walk-in closet, balcony, steam shower and a double-sided fireplace. For the golf enthusiasts, this home is a dream come true with a PGA Pros' favorite golf room and simulator, that doubles as a movie room with large screen and projector. After a round of golf, unwind in the sauna located in the lower level massage room, adding a touch of relaxation and luxury to your everyday life. Don't miss this opportunity to live in a home that truly stands out from the rest! ***Seller will accept crypto currency as payment*** **EXTRAS** Sub-Zero Fridge, Wolf Gas Range, Miele Oven, Miele Coffee System, Washer/Dryer, Dishwasher, Built-In Speaker System, Sonos System, Heated Driveway, Heated Walk-Out, Heated Garage Floor, and Heated Basement Floor (id:53661)
293 Park Street S
Hamilton, Ontario
Step into a piece of history with this spectacular 1867 home, that has been impeccably maintained and thoughtfully updated while preserving its original charm. Nestled in the heart of downtown Hamilton, this distinguished residence offers rare parking for five cars a true urban luxury. The homes stunning character is evident in its grand doorways, exquisite hardwood flooring with intricate inlays and soaring ceilings. The bright and spacious formal living room sets the stage for elegant gatherings, while the dining room complete with a custom table and mirror comfortably accommodates large celebrations. The remarkable design continues into the peaceful library with a custom fireplace creates the perfect retreat for quiet reading or intimate conversation. The expansive kitchen is both functional and inviting, offering ample space to add a central island for additional prep and dining options. Two staircases lead to the second floor, where you'll find four generously sized bedrooms and two beautifully updated bathrooms. Throughout the home, stunning custom light fixtures add a touch of modern sophistication. Many windows have been replaced with premium custom models that merge modern efficiency with classic charm, and check out the designer window coverings! Just steps from the hospital, coffee shops, and GO Station, this rare gem offers the perfect balance of historic elegance and contemporary convenience. Don't miss your chance to own a piece of Hamilton's rich architectural heritage. RSA. (id:53661)
909 Harts Road
Madoc, Ontario
Don't miss this rare opportunity! Affordable country living only 5 minutes drive from the village of Madoc & it's amenities, but an acre of privacy on a quiet street. This 3 bedroom bungalow has a steel roof, attached spacious garage, deck and a full basement for future development. Plus a large yard and forested area behind it that provides privacy and excellent view . There is a gorgeous detached wood burning sauna, and a cold plunge to go with it, which will make winters so much more pleasant and will provide enormous benefit to personal well-being. The main floor is bright and inviting, with light wood colour laminate floors flowing through the whole house, a large eat-in kitchen, and a sunlit east-facing picture window in the kitchen that overlooks large tree shaded front yard. An extra large picture window in the living room allows beautiful views of surrounding nature from the comfort of the house. The whole house has been updated and has a very modern, airy, minimalist feel to it. The 2 bathrooms were completely overhauled: new large windows, soaker bathtub in the primary bathroom TOTO toilets (heated seat etc.), heated floors and heated walls in the main bathroom. Primary bedroom has a feature wall mirroring the scenery outside.The entire plumbing system has been overhauled and a holding tank has been installed to provide consistent water pressure though-out the house in any season. A great spot to enjoy nature with regular visits from deer and wild turkeys but close enough to town for convenience. (id:53661)
1651 Villa Nova Road
Norfolk, Ontario
Your Perfect Country Retreat Awaits at 1651 Villa Nova road, Wilsonville! This beautifully renovated bungalow offers a perfect escape, nestled ona tranquil 1/2 acre of lush green space. Enjoy peace of mind with all major updates already done: a walkout basement leading to the garage, anewer furnace and A/C, fresh garage door, driveway, roof, and some windows and doors. Step inside and be captivated by the open main foor,perfect for hosting gatherings with its massive island, stainless steel appliances, and charming rustic accents. With fve spacious bedrooms andthree luxurious bathrooms, this home provides ample room for everyone. Cozy up by one of the three electric freplaces and enjoy the friendlyneighborhood. Conveniently located near a gas station, meat store, and variety store, this home combines the serenity of country living with theconvenience of easy highway access. This is a rare opportunity to own a stunning home that perfectly balances tranquility and practicality. Dontwait, schedule your showing today and make this dream home yours! (id:53661)
162 Blue Mountain Drive
Blue Mountains, Ontario
All-Season Retreat! Tucked away in the heart of The Blue Mountains, this stunning property offers the perfect blend of tranquility and adventure. With private beach access, step onto the soft, sandy shores of Georgian Bay and embrace breathtaking waterfront views. The Georgian Trail, stretching 40 km, is just moments away, inviting you to explore natures beauty by foot, bike, or even cross-country skiing in the winter. The ski lifts are within easy reach, making winter escapes effortless. Indulge in pure relaxation with a full spa experience unwind in the sauna, soak in the hot tub, and rejuvenate in the refreshing cold plunge. Whether its a peaceful retreat or an active getaway, this home is designed for every season, offering a lifestyle of comfort and adventure. Roof (2024), Spa (2024), Shed (2024). EV charging outlet on-site. All indoor and outdoor furniture is included ready to move in. Spectacular location, waiting to be discovered. (id:53661)
5 Edgewater Drive
Brighton, Ontario
Situated on the shores of Lake Ontario in picturesque Presquile Bay, this beautifully updated home is a dream for those who love to live by and on the water. Featuring a private boat slip and unobstructed lake views, the property blends comfort, elegance, and a genuine connection to the outdoors. Step inside to a bright, open entryway with upgraded tile flooring and soaring ceilings that immediately create a sense of grandeur. The open-concept living and dining area is anchored by a cozy fireplace with a striking stone surround, cathedral ceilings, and a wall of windows that frame the scenic water views. A walkout extends the living space outdoors, perfect for seamless entertaining. The kitchen is both functional and stylish, offering ample cabinet and counter space, stainless steel appliances, recessed lighting, and direct access to the outdoors, ideal for alfresco meals by the lake. The main floor features a generous primary suite with private deck access and captivating water views. The spa-inspired en-suite includes a dual vanity, freestanding tub, and a glass shower enclosure, creating a peaceful retreat experience. Two additional bedrooms, a full bathroom, and a convenient main floor laundry with access to the attached garage complete this level. Downstairs, the finished lower level expands your living space with a large rec room, fireplace, games area, a guest bedroom, and a full bath, perfect for entertaining or hosting overnight visitors. Outdoor living is elevated by a spacious deck, hot tub, waterside patio, and a private boat slip, all set against the tranquil backdrop of the Lake. Whether it's morning coffee or sunset dinners, every moment is enhanced by the natural beauty of the surroundings. Located just minutes from downtown Brighton's shops and restaurants, with quick access to Hwy 2 and the 401, this lakeside property offers the perfect blend of convenience and serenity. (id:53661)
507 Percy Avenue
Greater Sudbury, Ontario
Money making 6plex building in the Centre of Sudbury. Gross Rent over $90K with Net Rent in excess of $72K. New Windows (2023), coin op, gas boiler (2020), 4-Large one bedroom units($1k), 1-4Bedroom($2k) and 1-3Bedroom($2k) units, parking in front and at the rear for over 7 vehicles. Always rented. One 1Bd unit below market rent ($780), typical rental $1k/mth to $2k/mth. Most units, kitchen and bathroom have been updated (2024). Vacant unfinished basement. Fully tenanted - 30 hours notice for viewings. (id:53661)
44 Browview Drive
Hamilton, Ontario
Upgraded End-Unit RARE 2 CAR GARAGE Townhome with a private backyard & no homes behind! This stunning & immaculate home features 9 ft ceilings, 6" oak hardwood floors on the main floor, has a spacious great room that has decorative columns and a gas fireplace to relax with friends and family. The upgraded eat-in kitchen boasts granite counters, New stainless-steel appliances (Apr. 23), a backsplash, and a breakfast bar. The upper level offers three bedrooms, a large size with master ensuite with a 5pc main bath, 2 additional bedrooms that share a 4pc washroom, and lots of natural light. The laundry is conveniently placed leading up to the upper level with overhead cabinets for storage. The California shutters in the home add a stylish touch. The recently professionally finished basement (completed Oct 23) is phenomenal for recreation with a stylish living room, a 3pc bath, a spacious bedroom with a walk-in closet for your special guest, and a chic kitchenette with a wine bar and pantry to have a wonderful time. Park both your cars comfortably in your Large 2-car garage & enter directly into the home through the garage. This home is a true gem, it offers everything you can think of and has a package of features this is extremely hard to find in Waterdown. This home will not last! (id:53661)
1017 Rays Lane
Minden Hills, Ontario
Stunning Lakefront Viceroy Bungalow on Haliburtons Premier 5-Lake Chain - Welcome to this breathtaking 3-bedroom, 2-bathroom Viceroy bungalow offering 2,147 sq ft of beautifully renovated living space, perfectly positioned on a premium, unobstructed 150 ft lakefront lot. This home blends elegant design with the ultimate waterfront lifestyle in one of Haliburtons most coveted locations. Step inside and be captivated by the open-concept layout featuring soaring vaulted ceilings and expansive windows that frame panoramic lake views from all principal rooms. The heart of the home is a gourmet kitchen boasting quartz countertops, a large island, and a seamless flow into the formal dining room, which walks out to a lakeside deck perfect for entertaining or enjoying serene morning coffee. The Huge formal Livingroom overlooks the lake and is off the dining room - great for large family gatherings. Efficient Napoleon propane stove heats the entire house. The spacious great room is anchored by a Wood Burning Stove fireplace, creating a cozy, stylish space to relax, with another walkout to your outdoor oasis. The designer main bathroom off Master and main-floor laundry and 2nd full bath off 2nd foyer entrance, add both comfort and convenience. Outside, the professionally landscaped grounds feature lush perennial gardens, multiple decks, and a crib dock for direct water access. Driveway parks 5 cars. This rare offering sits directly on the Haliburton 5-lake chain, providing over 30 miles of pristine boating and adventure. Two marinas are conveniently nearby, along with local stores and quick highway access via a private laneway. Wake up each morning to stunning easterly lake views and the soothing call of loons. This property truly embodies tranquil lakeside living with refined style. (id:53661)
20 Chesswood Trail
Hamilton, Ontario
Welcome to this stunning 3000-square-foot home, with the potential to finish an additional 3000-square-feet on the lower level, perfectly situated on a peaceful dead-end street and surrounded by equally exquisite homes. Step into the impressive foyer where the quality of craftsmanship is immediately evident. To your left, a generous formal dining room sets the tone for elegant entertaining, while straight ahead, a sprawling living room centered around a cozy propane fireplace flows seamlessly into the show-stopping open-concept kitchen. On the south side of the home are two bedrooms, including a guest bedroom with access to a private 3-piece bathroom and the luxurious primary suite featuring a spa-inspired 5-piece ensuite and a spacious walk-in closet. The north wing of the home offers thoughtful convenience with a secondary entrance, a walk-in pantry and a well-equipped main floor laundry room with direct access to the oversized 3-car garage. Further along, you'll find two generously sized bedrooms and a beautifully finished 5-piece bathroom. The finished staircase leads to a completed landing that opens into an expansive, unfinished basement. Here, you'll notice the impressive features already in place, including a state-of-the-art geothermal heating and cooling system, a water filtration system and large windows that flood the space with natural light. Stepping outside, you'll find a gravel driveway and a welcoming walkway that enhance the homes curb appeal, while the expansive 3.554-acre lot is ready for your personal touch. This incredible bungalow is sure to impress! RSA. (id:53661)
318 - 2450 Old Bronte Road
Oakville, Ontario
Welcome to Suite 318 at the Branch Condos in Oakville! This bright and spacious 2-bedroom, 2-bath suite features open-concept layout, floor-to-ceiling windows that fill the space with natural light, a sleek kitchen with quartz countertops, stylish backsplash, premium appliances, and a private balcony. Deep closets provide ample storage, and the spacious, well-designed bathrooms offer comfort and functionality. Additional features include in-suite laundry, an underground parking space, and a locker. Ideally located near Oakville Trafalgar Memorial Hospital, with easy access to OEW, Hwy 403 & 407, this condo offers luxury, convenience, and connectivity. This suite comes with premium amenities including a gym, yoga room, indoor pool with sundeck, rain room, sauna, hot tub, landscaped courtyard with BBQs and outdoor kitchen, multiple lounges, party rooms, guest suites, keyless entry, and 24/7 concierge. A fantastic opportunity in a highly desirable community! (id:53661)
1313 - 155 Legion Road N
Toronto, Ontario
Welcome To This Bright And Stylish 2-Bedroom, 2-Bathroom Condo In The Highly Sought-After Ilofts At 155 Legion Rd N! Boasting Over 700 Sqft Of Thoughtfully Designed Living Space, This Unit Features Floor-To-Ceiling Windows That Flood The Space With Natural Light And Create An Open, Airy Feel.The Contemporary Kitchen Is Equipped With Quartz Countertops, Stainless Steel Appliances, And A Center Island, Ideal For Entertaining Or Everyday Living. With No Carpet Throughout And A Split-Bedroom Layout, This Unit Offers Both Modern Finishes And Functional Design. Step Outside To A Spacious Balcony With Southeast-Facing Views Of The Lake And City Skyline Perfect For Morning Coffee Or Evening Relaxation. A Rare Oversized Parking Spot Fits Two Vehicles Side-By-Side, And A Separate Storage Locker Adds Valuable Convenience. Enjoy Life In A Vibrant Waterfront Community, Just Minutes From Lake Ontario & Humber Bay Park,This Serene Haven Offers Both Tranquility And Convenience. Quick Access To The Gardiner Expressway, Go Station, And TTC Makes Commuting A Breeze. Walk To Nearby Cafes, Restaurants, Fitness Studios, And Shops. Don't Miss This Opportunity To Own A Stunning Unit In Mimico - One Of Etobicokes Most Desirable Locations! (id:53661)
1512 - 39 Annie Craig Drive
Toronto, Ontario
Welcome to Cove at Waterways in vibrant Mimico! This stunning condo offers breathtaking, unobstructed city skyline views from your private balcony. Enjoy modern, open concept living with parking and a locker included for your convenience. Steps from the lake, trails, and transit, this is luxury waterfront living at its finest. (id:53661)
Lower - 147 Bonham Blvd Boulevard
Mississauga, Ontario
Bright & Spacious 1-Bedroom Basement Apartment Heart of Streetsville. Available for rent: A beautifully maintained, spacious one-bedroom basement apartment with separate entrance and private in-unit laundry, located in the heart of Streetsville. Key Features: Generously sized living and dining area perfect for relaxing or entertaining. Large bedroom with two big windows full of natural light, doesn't feel like a basement. Modern kitchen and private laundry for your convenience. Located steps from GO Station, top-rated schools, transit, highways, and hospital. Safe, family-friendly neighborhood, cool de sac. Utilities: Tenant pays 35% of monthly utilities. Parking: 1 driveway parking spot included in lease price. Ideal for: Single professional or couple. Enjoy the charm of Streetsville with everything at your doorstep! (id:53661)
502 - 2961 Dufferin Street
Toronto, Ontario
Newly Renovated modern 1-Bed, 1-Bath Condo in a Safe & Convenient Location! Don't miss out on being the very first to enjoy this newly renovated and upgraded space! Step inside and be greeted by a brand-new kitchen, featuring full-size stainless steel appliances, a large center island, quartz countertops and plenty of storage. The open-concept living space is complemented by new vinyl plank flooring throughout, and a walkout to the south-facing balcony which exudes natural light. The fully renovated bathroom boasts a large walk-in shower and new matching fixtures. The unit also includes an underground parking spot and a locker (located on the same floor as the unit!) for added storage. The neighbourhood offers unbeatable convenience with major retailers like Yorkdale Mall, Costco, Walmart, Home Depot, and Canadian Tire just minutes away. Additionally, you'll find independent grocers including Lady York Foods, and a diverse array of dining options, ensuring everything you need is right around the corner. Quick access to Lawrence West Station, highways 401 and 400, and Toronto Pearson Airport makes commuting and travel a breeze. ***Don't miss the FLOOR PLANS & VIRTUAL TOUR!*** (id:53661)
205 - 135 Hillcrest Avenue
Mississauga, Ontario
Bright And Spacious ( 880 sqft) 1 Bedroom + Den + Solarium. (Den Can Be Used As Second Bedroom). Completely Renovated From Top To Bottom. Carpet Free. Ensuite Laundry. Steps To Cooksville Go And Public Transit. 20 Minute Train To Union Station Building Offers Full Amenities Including Gym, Roof Top Library And 24/7 Security Easy Access To Highways Qew, 403 And 401 , Minutes To Square One Shopping Centre, Theatres, Restaurants, Schools And Trillium Hospital. (id:53661)


