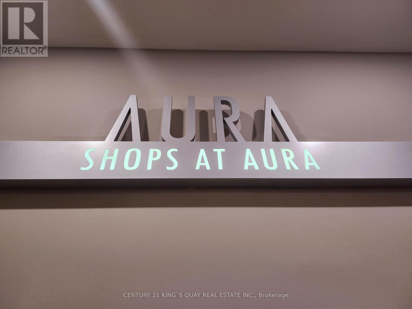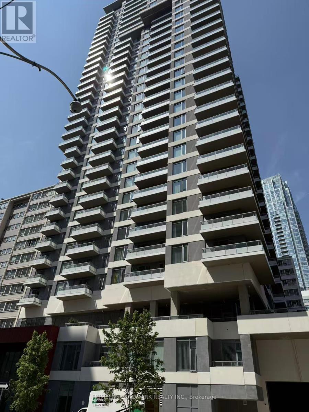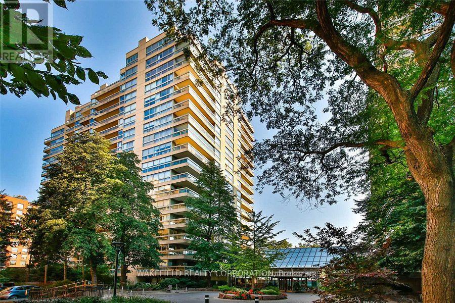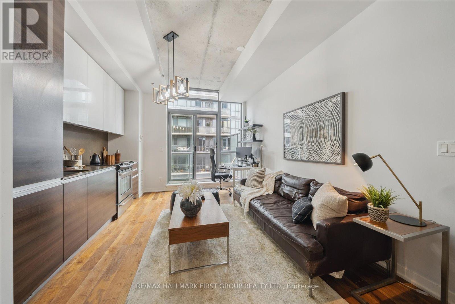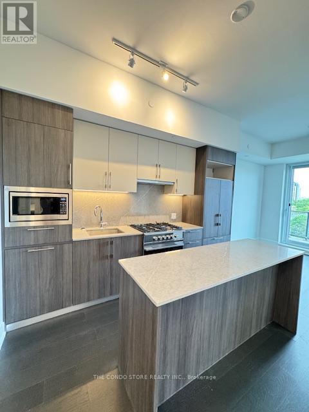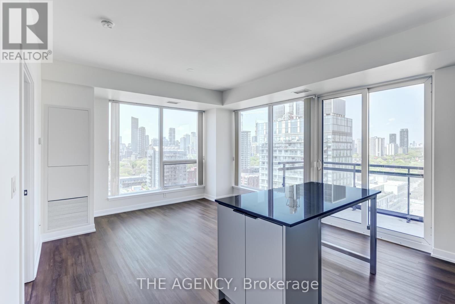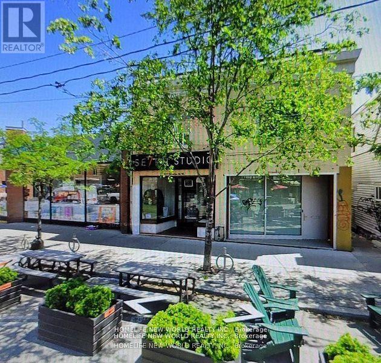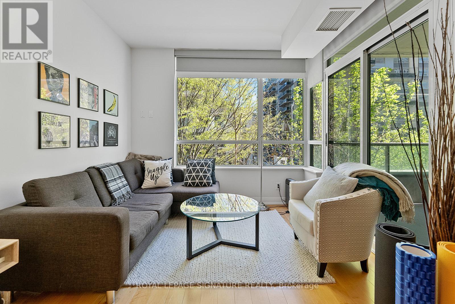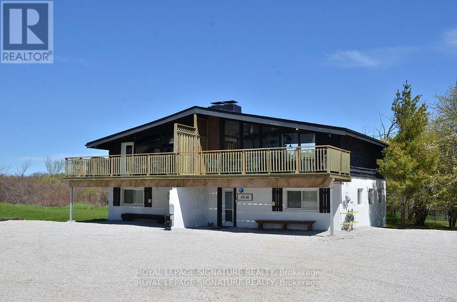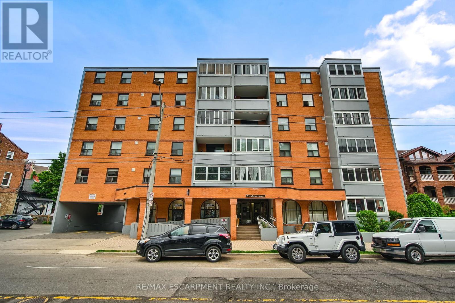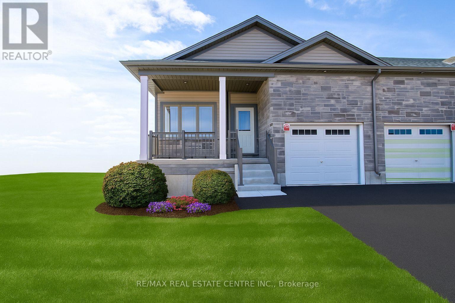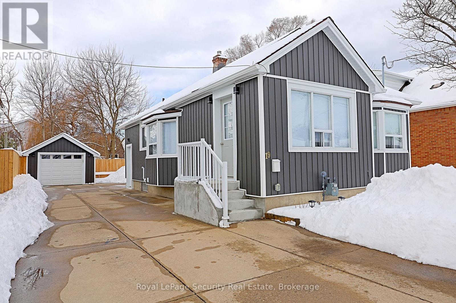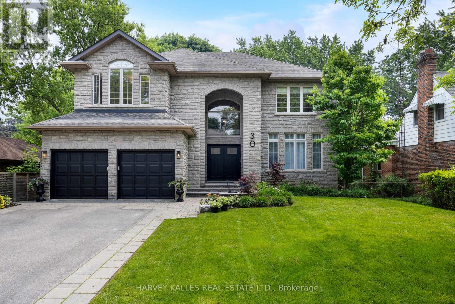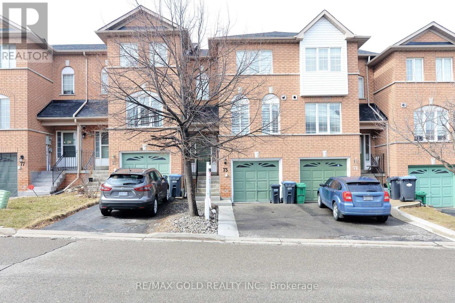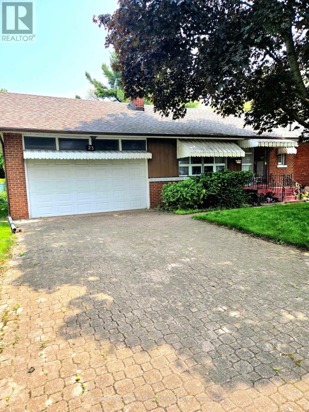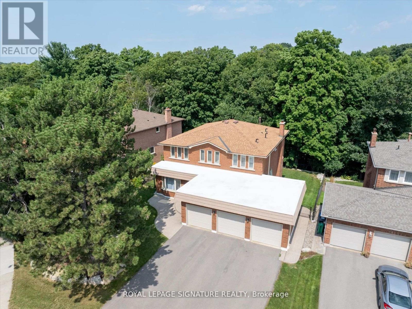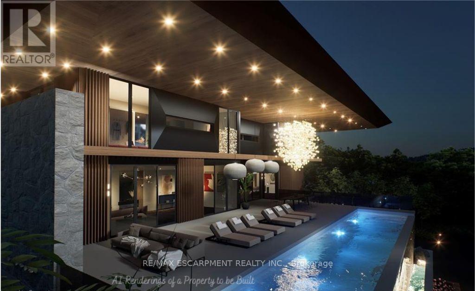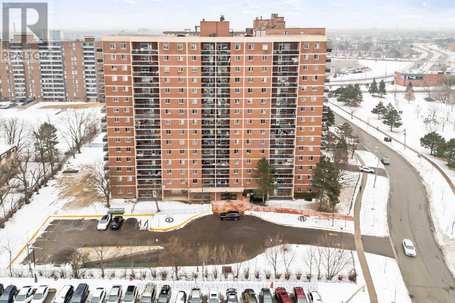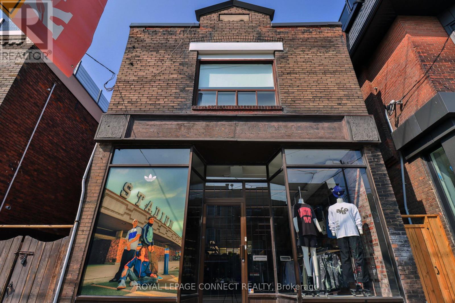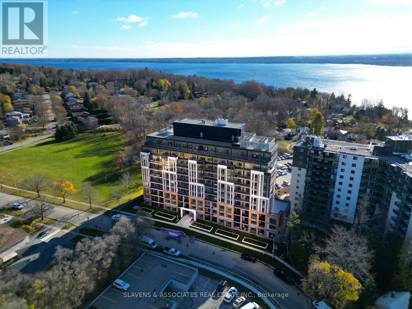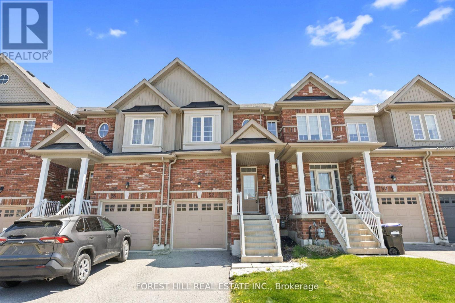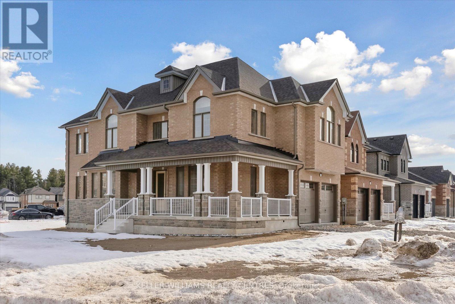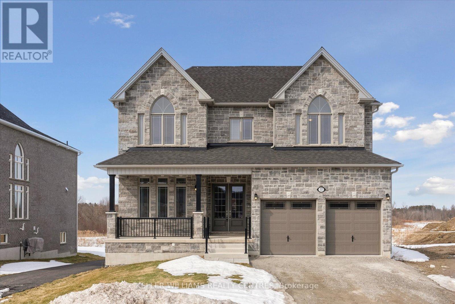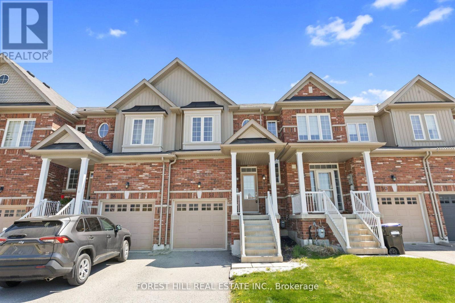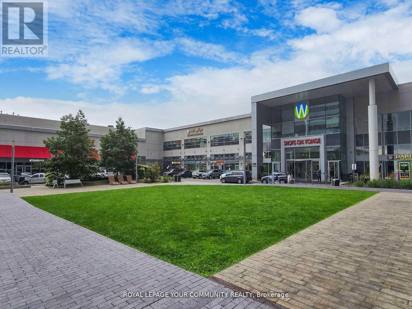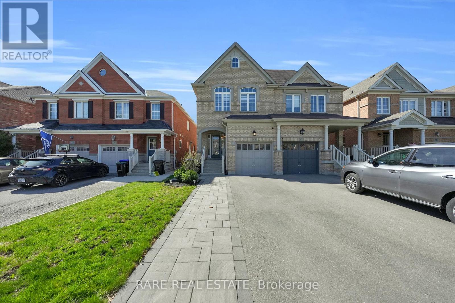1305 - 8 Scollard Street
Toronto, Ontario
Experience luxury living in the heart of Yorkville at the coveted Lotus building on Scollard Street, adjacent to the renowned Four Seasons Hotel. This spacious and bright one-bedroom suite includes a versatile den, perfect for use as a second bedroom or office. Enjoy the cityscape from a generous-sized balcony, and benefit from an exceptional 100 Walk Score and 96 Transit Score. (id:53661)
96 - 384 Yonge Street
Toronto, Ontario
Unit located right after existing the subway station . The Aura In The Heart Of Downtown Toronto. With Direct Access To College Park Subway and Eaten centre and Dundas Square and Steps To Ryerson University. . Numerous Residences Of High-Rise Condo Buildings Within Bay & College. (id:53661)
2212 - 18 Yonge Street
Toronto, Ontario
Welcome to one of downtown's finest living at 18 Yonge Street! This spacious and sun-filled 2-bedroom, 2-bathroom corner suite (w/ 1 parking and 1 locker) offers a versatile open-concept layout, just under 900sqft, of thoughtfully designed living space in one of Toronto's most dynamic neighbourhoods. The functional layout features an open-concept U-shaped kitchen with a breakfast bar, double sink, built-in microwave, and tiled flooring. Overlooking a generous dining area and bright living space, this home is ideal for both everyday comfort and entertaining. Floor-to-ceiling windows invite ample natural light throughout. A southwest facing balcony offers stunning view of the city skyline. Updated lighting fixtures add a modern touch to this move-in-ready home. Updated plumbing (KITEC-free)! Premium parking and locker near elevator entrance! Located steps from Union Station, the PATH, Scotiabank Arena, Harbourfront, St. Lawrence Market, the Financial and Entertainment Districts, to name a few! Easy access to the Gardiner Expressway to easily manoeuvre in and out of the city! This residence places Toronto's best at your doorstep. Residents of 18 Yonge enjoy premium amenities, including a 24-hour concierge, a fully-equipped fitness centre, indoor pool with hot tub, outdoor terrace, and party room. Don't miss this incredible opportunity to live in the heart of the city where space, style, and convenience come together. (id:53661)
2617 - 50 Dunfield Avenue
Toronto, Ontario
One year new condo in Midtown Toronto, ideally situated at the dynamic intersection of Yonge St. & Eglinton Ave. Built by Plazacorp, this elegant home boasts 3 bedrooms and 2 bathrooms across 800+ square feet, offering a spacious open-concept design perfect for modern living. High-end finishes include sleek quartz countertops, stainless steel appliances, and expansive picture windows in the bedrooms that bathe the space in natural light. Just steps from the Eglinton Subway Station, this residence is ideal for young professionals or families seeking both style and convenience. With seamless access to public transit (subway, LRT, andbuses), shopping, dining, entertainment, banks, and office buildings, this condo truly encapsulates the best of urban living. World Class Fabulous Amenities Hot Tub, Bar Area, Catering Kitchen, Media area, Meeting/Dining Room, BBQ Area, Guest Suite, Swimming Pool, Outdoor Lounge Area, 24 Hour Concierge Service, Bike Studio, Yoga Room, Steam Room & Much More! (id:53661)
1916 - 35 Hollywood Avenue
Toronto, Ontario
Luxury Pearl Condo By Tridel In Prime Location. Right In The Middle Of North York Centre. Everything You Need All Around You! Building Comes With Indoor Pool, Exercise Room, Hot Tub, Sauna, Party Room, Guest Suite, Rec.Room, 24 Hour Concierge. Steps To Two Subways. Banks, Restaurants, Library, Mel Lastman Sq., Earl Haig High Loblaws, Theaters Etc. Easy Access To Highway 401. Large Balcony With Spectacular West View. One Parking & One Locker Included. ** All Existing Furniture is Optional.** (id:53661)
Upper - 241 Burnett Avenue
Toronto, Ontario
Beautiful, Spacious and Sunny Upper Level of a House Nestled in the much-desired Yonge and Sheppard Area. Very Close Walking Distance to Transit, Best Schools, Close to HWY 401, Restaurants and much more. 3 Bedroom, 1 Bathroom, All Appliances Fully Functional Including Fridge and Freezer, Range, Eat-In Kitchen and Newly-Renovated Sunroof in Kitchen. Hardwood Floors Throughout and Full Privacy from Downstairs Tenant. 3 Car Parking Spots & Exclusive Use of Single Car Garage. Shared Backyard and Private Front Lawn Use. Spacious Living/Dining Room with Large Windows. Shared Use of Washer & Dryer in BSMT. Application Documents Needed. Available August 1. Utilities Split w BSMT 60-40. *For Additional Property Details Click The Brochure Icon Below* (id:53661)
1316 - 20 O'neill Road
Toronto, Ontario
This stunning 2-bedroom + den, 2-bathroom north-east corner unit offers a bright and spacious living space with 9-foot ceilings and large windows that flood the home with natural light. With an open-concept design, the unit features a large balcony (approx. 250 sq. ft.) accessible from both the living room and the primary bedroom, offering plenty of space for relaxation or outdoor entertaining. Located just steps away from CF Shops at Don Mills, public transit, and the DVP, convenience is at your doorstep. The unit comes with one parking space and locker and is in close proximity to amenities, including a pool, gym, party room, and an outdoor garden, further enhancing the appeal of this luxurious residence. (id:53661)
708 - 8 Manor Road W
Toronto, Ontario
The Luxurious Davisville Units are available. Come and live in this exclusive new mid-rise boutique residence in the heart of the highly sought after Yonge & Eglinton neighborhood. This brand new 1 bedroom + den suite offers a spacious open concept layout with elegant modern finishes plus a beautiful kitchen island, combining comfort and style in a vibrant urban setting. Enjoy top-tier building amenities, including a fully equipped gym, yoga studio, pet spa, business center, rooftop lounge, and an outdoor entertaining area perfect for gatherings or quiet relaxation. Just steps from everything you need with trendy restaurants, grocery stores, boutique shops, and the subway are all minutes away. Experience luxury living with unbeatable convenience. Locker Included. No Pets/No Smoking. (id:53661)
505 - 61 St Clair Avenue W
Toronto, Ontario
Welcome to this spacious one bedroom apartment at Granite Place with floor to ceiling windows, California shutters, elegant entrance hall, great main bedroom with good closet space and extensively renovated bathroom in 2023. A private patio off the living room. The kitchen has lots of cupboard space and new appliances two years ago. Granite Place is a wonderful complex of two buildings set well back from the street and surrounded by lush landscaped Gardens. Hard to beleive you are at Yonge and St Clair. The amenities are superb with a salt water pool, Sauna, whirlpool, exercise and party rooms and guest suite. They are well known for the full time concierge and security service they offer. A multi year renovation of the main lobby and rear terrace is nearing completion in the Fall . Pets are welcome and limited to one dog or a dog and a cat or two cats per suite. Maximum weight 33 pounds (id:53661)
602 - 8 Gladstone Avenue
Toronto, Ontario
Located in the heart of Little Portugal, 8 Gladstone Ave offers unbeatable access to Queen West streetcars, boutique shops, trendy restaurants, and vibrant city lifejust minutes from downtown with parks, schools, and daily essentials at your doorstep. Welcome to this stunning 1-bedroom, 1-bathroom condo where modern flair and industrial chic converge to create the perfect city retreat. This open-concept gem features soaring ceilings, rich hardwood flooring, and full-height upper kitchen cabinets and full size appliances that combine elegance with everyday functionality. Seamless flow into the living area perfect for entertaining or relaxing in style. Unique to this unit, a gas line to the private balcony offers the ideal setup for outdoor cooking or cozy evenings under the stars. Enjoy generous closet space and in-unit washer and dryer. Don't miss your chance to own a piece of Queen Wests dynamic lifestyle. (id:53661)
704 - 8 Manor Road W
Toronto, Ontario
The Luxurious Davisville Units are available. Come and live in this exclusive new mid-rise boutique residence in the heart of the highly sought after Yonge & Eglinton neighborhood. This brand new 2 bedroom suite offers a spacious open concept layout with elegant modern finishes, combining comfort and style in a vibrant urban setting. Enjoy top-tier building amenities, including a fully equipped gym, yoga studio, pet spa, business center, rooftop lounge, and an outdoor entertaining area perfect for gatherings or quiet relaxation. Just steps from everything you need with trendy restaurants, grocery stores, boutique shops, and the subway are all minutes away. Experience luxury living with unbeatable convenience. No Pets/No Smoking. (id:53661)
2009 - 225 Sackville Street
Toronto, Ontario
Bright & newly renovated 2 Bed, 2 Bath NW corner suite at Paintbox Condos! Offers 756 sqft of interior space + a large 119 sqft private north-facing balcony with stunning city skyline views overlooking Regent Park. Features a smart split-bedroom layout, floor-to-ceiling windows, modern kitchen with stainless steel appliances, laminate flooring, and a primary bedroom with ensuite. Includes 1 parking & 1 locker. Enjoy top-notch amenities: gym, theatre room, outdoor patio with BBQs, lounges, 24hr concierge, guest suite, and visitor parking. Prime location steps to downtown, TTC, Cafe Zuzu, FreshCo, Park,Soccer Pitch,Aquatic Center & More. (id:53661)
3505 - 763 Bay Street
Toronto, Ontario
Prime Location At The Residences Of College Park. Large And Spacious Two Bedroom Plus Den Corner Unit. 1,180 Sq Ft With Floor To Ceiling Windows & Fantastic SE View. Hardwood Floors Throughout. Stylish Kitchen With B/I S/S Appliances & Breakfast Bar Connecting To Open Concept Living/Dining. Direct Underground Access To College Subway Station And The College Park, 24-hour grocery stores, and a shopping mall. Steps away from U of T, Ryerson, hospitals, Eaton Centre, and the Financial District. (id:53661)
1716 - 7 Carlton Street
Toronto, Ontario
Welcome to the Ellington! This 1+den features a large den perfect for dining or an office. Light pours into the unit with unobstructed South East Views of the city. Primary Bedroom with ensuite bath and large closet. Locker And Parking Included. Direct Access To Yonge Subway And Just A ShortWalk To Hospitals, Toronto Metropolitan University And the University Of Toronto. Hydro, Heat, and Water included. (id:53661)
817 Dundas Street W
Toronto, Ontario
Sought after location, great for a variety of businesses, main floor is now tenanted, unfinished basement with a 3 piece bath, two bedrooms apartment with kitchen and 4 pce bath on the second foor ( as is condition ),seperate back entrance, step to school, community center, hospital, transit at door, close to all amenities. (id:53661)
213 - 88 Broadway Avenue
Toronto, Ontario
Welcome to unit 213 at The 88 On Broadway. This bright and spacious 1bed, 1bath comes with parking, locker and offers a functional layout perfect for urban living. Enter through the foyer with double closets, leading to the modern kitchen featuring stainless steel appliances and a breakfast bar, open to the sun-filled living space. Generously sized to accommodate a dining table and offers a walkout to the balcony. The primary bedroom features a double closet and plenty of natural light, including an additional walkout to the balcony. Outstanding location just steps to the shopping, dining, and cafes. (id:53661)
1006 - 228 Queens Quay
Toronto, Ontario
Riviera on Queens Quay ; Location, Location, Location!; Steps to lake Ontario; Toronto landmarks, amenities, leisure, airport, TTC, Ferries, Sports Arenas, Entertainment, Restaurants, Gardiner All close by.; Locker and parking included; maintenance fee includes utilities; 9-foot ceiling; very bright unit; water sports, biking/running path just steps away. Condo outdoor garden with bbq on 2nd level; bike storage. Come visit to really appreciate. (id:53661)
156 Watson Parkway N
Guelph, Ontario
Shows Like New, This Gorgeous Townhome in Desirable Family Friendly Community Featuring 1302sf, 2 Large Bedrooms, 3 Baths, 2 Car Parking with Attached Garage & a Great Open Concept Interior Layout Beautifully Finished is Sure to Impress! The Homes, Features, Location, Carefree Living & **Very Low Condo Fees & Property Tax ** Offers Great Value & Ideal for the First Time Home Buyer, Downsizer or Investors. Greeted by a Lovely Front Brick & Vinyl Elevation with Gardens & Concrete Stairs + Garage in Rear Attached to Home with Additional Driveway Parking Space Gives You Access to Mudroom Entry. Main Floor Delivers a Beautiful Large Open Concept Design Perfect for Entertaining & Large Kitchen & Breakfeast Area Open to Dinette & Family Room, 2 Pc Powder Room Bath + Walks Out to Oversized Open Terrace with Seating & BBQ Area. Featuring 9ft Ceilings, Pot Lights, Granite Countertops w/ Breakfeast Bar, Backsplash, SS Appliances, Lovely Laminate Floors, Large Windows Offer Great Natural Light & Include California Shutters. The 2nd Floor Delivers 2 Large Primary Bedrooms And 2nd Bedroom Both Feature Ensuites And Large Closet Space + Laundry Room. Primary Bed Features Large Glass Door to Your Walkout Balcony, California Shutters, Ample Closet Space & 4 Pc Ensuite with Granite Counters & Soaker Tub/Shower. The 2nd Bedroom Offers Same Great Size Ideal for Single Bedroom, Office or Spacious Enough to Setup 2 Kids Bed Sets with Ample Closet Space & 3 Pc Ensuite Bath with Glass Enclosed Shower & Granite Counters. Truly a Great Home Just Move in & Enjoy. Attractive Low Condo Fees Covers Ground Maintenance, Low Utility Costs, in Prime Location Located Near Shops, New Playground, Parks, Schools, Steps to Local Transit & Easy Access to Downtown & Ample Visitor Parking in Area. Great Home in Great Area at Great Price Point! A Must See! (id:53661)
163 Tyrolean Lane
Blue Mountains, Ontario
Welcome to Blue Mountain! Here's your chance to own an affordable semi-detached ski chalet withSTA (SHORT TERM ACCOMODATION) LICENSED for sleeping10, just a short walk from the vibrantMountain Village. Fully turnkey and ready for you to enjoy, this property offers the perfect opportunity to generate income by renting it out when you're not using it, or to keep it as a fantastic full-time investment. This charming chalet features 4 cozy bedrooms, 2 baths, and a spacious deck. The 2nd floor includes a family room with a wood-burning fireplace, all nestled on a large, deep lot with stunning views of the ski hills. The open-concept living and dining area is perfect for entertaining, complete with another wood-burning fireplace and a huge deck, ideal for relaxing after a day on the slopes. With a traditional reverse floor plan, the great room with vaulted ceilings is the perfect spot to enjoy après-ski moments. The property also offers exceptional outdoor living space with beautiful views of the forest and hills. Enjoy the 4 season lifestyle to it's fullest! Surrounded by the best shopping, restaurants & all year round activities, you can't go wrong with this property. Being sold turn key so just move in/rent out & start enjoying the good life! (id:53661)
501 - 23 Main Street
Hamilton, Ontario
Hampton Court Condos in the Heart of Dundas Welcome to 23 Main Street, Unit 501. Well maintained 2 Bedroom, 1.5 Baths, 910 square foot Condo in the sought-after Cootes Paradise neighbourhood. Boutique-style mid-rise building tucked into the heart of picturesque Dundas, Ontario. Short Commute to McMaster University, West Hamilton & Highway 403. Looking to Downsize or Investment Property for McMaster students or have children going to School in Hamilton? Updated Quartz Kitchen with all 4 Stainless Steel Appliances Included. 2 Updated Bathrooms!! Enclosed sunroom with Views of the back greenery of the Building (Not Main Street). Exclusive use of one underground parking space (P1, #7) and a private storage locker (P2, #501). Residents also enjoy access to a rear courtyard with BBQ, party room, on-site laundry, secure bike storage, and the convenience of a dedicated on-site Superintendent!! Steps from all that Downtown Dundas has to offer: exceptional restaurants, cafes, boutique shopping, the public library, lively pubs and restaurants, Dundas Driving Park, scenic walking and biking trails etc. (id:53661)
83 Cheryl Avenue
North Perth, Ontario
2 Year New Bungalow Town Features 2 Bedroom, 2 Full Baths And Plenty Of Living Space For A Small Family Or Empty Nesters! Corner Unit Feels Like A Semi, Offering Plenty Of Natural Light With Functional Floor Plan With 9' Ceilings And Every Square Inch Fully Utilized. Open Concept Living And Dining Room With Walk-Out To Patio And Yard. Kitchen With Oversized Breakfast Island, Stainless Steel Appliances, Granite Counters, Pantry Closet And Plenty Of Storage. Primary Bedroom With Large Walk-In Closet And 3 Piece Ensuite Bath. 2nd Spacious Bedroom With Large Closet. Full Unfinished Basement Perfect For Rec Room Or Extra Storage. Direct Access To Garage And Parking For 2 Vehicles. Be A Part Of The Family Friendly Community Of Atwood Station, Just A Short Drive To All Amenities, Grocery Stores, Banks, Schools, Parks And Listowel Memorial Hospital. Discover The Charming Historic Township Of Atwood Offering A Wealth Of Recreational Opportunities Including, Biking, Hiking & Water Sports. Just 5 Minutes Away From Listowel And Its Big Box Stores, Restaurants, Cafes, Plazas & More! (id:53661)
19 Ormonde Avenue
St. Catharines, Ontario
Fully renovated bungalow perfect for first time buyer or wanting to downsize. Featuring 2+2 bedrooms, 2 full bathrooms, new stainless steel appliances, quartz counter top with modern design throughout the house. 2023 Vinyl sliding around house. Basement perfect for in-law suite with separate entrance. New deck, fence, insulated and drywalled single car garage. Parking for up to 4 cars. Steps to transit, schools, highways, shopping. A must see! (id:53661)
30 Nottingham Drive
Toronto, Ontario
A Fully Renovated Home With a View From Every Room, 2-Storey House Too Good to Miss, Beautiful Stone Facade, Modern yet Classic Architecture, 4 + 1 Bedroom 5Bathroom, Double Car Garage, Second-Level Mezzanine, Spa-Like Ensuite, Hardwood Floors, Semi-Open Concept Design Allows for Privacy and Connection, Fireplace, Contemporary Kitchen With Kitchen Island and a Ton of Counter Space, Oversized Back Deck Off Living Room, Expansive and Private Backyard, Close to All Amenities in One of Etobicoke's Most Luxurious Neighbourhoods. (id:53661)
73 - 57 Brickyard Way
Brampton, Ontario
This stunning townhome is a true gem! Thoughtfully upgraded with thousands spent on improvements, it shows impeccably throughout. Featuring elegant oak kitchen cabinetry, a bright and spacious eat-in kitchen with a striking mirrored backsplash, and a full suite of 6 premium appliances. Generously sized bedrooms provide comfort for the whole family. Located in a fantastic family-friendly neighborhood just minutes from shopping, GO stations, entertainment, major highways, and more. Move-in ready and full of charm! (id:53661)
23 Sevenoaks Avenue
Toronto, Ontario
A gem in the beautiful Norseman Heights area! Situated perfectly with plenty of amenities, is this charming bungalow. Double car garage and parking for 4 cars in the driveway, is perfect for family and guests. The cozy layout has endless possibilities for your personal touches. Large backyard space with a clean slate for your design and staycation. Perfect for outdoor entertaining. Side entrance leading to the spacious lower level, with the potential for a in-law suite or teens dream area. Opportunity awaits you to be part of this peaceful, family friendly and enjoyable community! (id:53661)
9 - 2875 Hazelton Place
Mississauga, Ontario
Spacious & Open Concept Townhouse; Sun-Filled Living/Dining Rm W/Walkout To Large Terrace; Large Kitchen With/Stainless Steel Appliances, Floor To Ceiling Cupboards & Large Windows; 2 Large Primary Bedrooms W/Ensuite; New Laminate Floor Will Be Installed On Main Level; Located In A Most Sought After John Fraser/Gonzaga District. Close To Erin Mills Town Center, Library/Community Centre, Shopping, Transit, Hwy's 403/401/407 And Credit Valley Hospital. (id:53661)
25 Orsi Road
Caledon, Ontario
Stunning and completely reimagined, rare 5 level model! This beautiful property is a true oasis, with gardens, perennials, walkways, two ponds and a creek with fish, patios and pergolas with multiple W/O's to enjoy the different seasons! Backing onto a forest for complete privacy, this home has gorgeous new front landscaping with stone walkways and patio, railings and landscape lighting! Enter the spacious foyer to an open design, french doors lead to the huge dining room, while the gorgeous chef's kitchen and great rm with grand fireplace and beamed ceilings beckon from beyond! Beautiful hdwd floors flow thru0out! Upstairs are 3 spacious BR's, the primary has a semi-ensuite to a gorgeous spa bath with glass shower. 3rd level is the massive family room with a wood f/p, hdwd flrs, closet and w/o to a patio & laundry/powder rm, another W/O to the yard, and a 4th bedroom. Solar roof panels, installed in 2012, MicroFIT contract transferrable, approx. $7000/yr income until June 2032, see attachment. (id:53661)
3417 Sanderling Crescent
Mississauga, Ontario
Backing on a meadering creek, soaring magestic trees and nature trails that seamlessly blend nature and urban living, there is something special about this home. Located in an exclusive enclave off coveted Mississauga Road and Sawmill Valley Neighbourhood. Stepping into the foyer, you are greeted by the spectacular imported English Oak staircase and the warm embrace of this beautiful home. From the luxurious Hickory floors on the main and second floor, to the soaring ceilings, and beautiful chandelier, the attention to detail in this home is surpassed by few others. The main floor highlights versatility in living spaces. Hosting gatherings, enjoying family time, and work from home. The spacious main floor office can be adapted to a bedroom as the main floor also boasts a 4 piece full bath, and laundry with towel warmer .Step out to the elevated deck to bbq, off the kitchen or enjoy a cup of coffee and overlook the majestic trees , the serene meditation rock and hear the water gurgling along the creek backing onto to the property. The second floor boasts 3 large Bedrooms, a renovated main bath and an exceptional Primary suite with a fully renovated dressing area, 5 piece bath, walk in closet, sitting area, and studio ensuite overlooking the main floor. This ensuite space can be used as a reading area, yoga, office or homework space. The possibilites are yours to imagine and define when you make this home your own. The lower level features a second suite with a 6 piece ensuite again with bidet, walkout to the back garden deck, a play area, and a second 3 piece bath off the recreation room.4 Bedrooms plus full guest suite, main floor office, 4000 sq ft of living space, immaculately maintained home, backing onto Sawmill Creek and Trail system. Roof (7 years), 200 amp service, HVAC 2025 Furnace, Gentek Regency Windows 2013 (lifetime warranty), New eaves and downspouts, Features too many to mention. Rarely offered home of this quality. (id:53661)
5086 Walkers Line
Burlington, Ontario
Build your dream home with Nest Fine Homes, a renowned builder known for visionary design and exceptional craftsmanship. Set on nearly 6.5acres of private, tree-lined land in the heart of the Escarpment, this one-of-a-kind property backs onto Mount Nemo and the iconic Bruce Trail.Blending modern minimalism with natural elegance, the residence is a masterwork of luxury living. Expansive floor-to-ceiling windows fill the home with natural light and frame panoramic views that stretch to the Toronto skyline and Lake Ontario. Engineered for longevity, the rare steel-frame construction represents a seven-figure investment in the structure alone, an uncompromising commitment to quality and permanence.Inside, a glass-encased foyer opens to a sunken living room and a striking feature hall leading to the soaring great room. The chefs kitchen complete with a breakfast nook and formal dining area is designed for both intimate family moments and grand-scale entertaining. A discreet wine cellar, office, powder room, and mudroom complete the main floor. Upstairs, the primary suite is a private retreat with sweeping views, a spa-inspired ensuite, and a spacious walk-in closet with access to a private balcony. Three additional bedrooms each offer their own ensuites.The lower level is a haven for wellness and leisure, featuring a sauna, fitness studio, sleek bar, media room, and hobby space. While the current vision supports a custom residence of over 9,000 sq ft, the property allows for tailored adaptation expand to a 12,500 sq ft or scale down to an elegant 4,500 sq ft home without compromising luxury. This is a truly rare offering an opportunity to create a legacy estate, shaped by your vision and designed to last forever. All images are artists renderings for illustrative purposes only. Final design, elevations, and features may vary. No warranties or representations are made by the builder or listing brokerage. (id:53661)
605 - 49 Silverstone Drive
Toronto, Ontario
Amazing two-bedrooms, 2 washrooms apartment for sale with a large L-shaped living/dining area, walkout to a balcony, beautiful kitchen with stainless steel appliances, freshly painted walls, large closets in both bedrooms, and additional storage space. Albion Mall, grocery stores, schools, bus stops, the Future Finch West Metrolinx LRT, a bus to the Bloor subway line, and 401,427,407 are all within walking distance. Included in the maintenance fee Bell All electrical light fixtures, a stainless steel refrigerator, stove, B/I dishwasher, washer, window air conditioner, and window coverings are extras included with Fibe Internet. York University and Humber College are easily accessible. Ideal for first time home buyers. (id:53661)
Main - 406 Roncesvalles Avenue
Toronto, Ontario
Rare, Spacious Storefront Opportunity in the Heart of Roncesvalles! This standalone building offers 2,377 sqft of ground-floor retail space, plus an additional 740 sqft unfinished basement for storage. With an impressive 27 feet of frontage, its located just a few doors down from the historic Revue Cinema. The building has been extensively updated and is ready for your next business venture. The main floor boasts a bright, open retail area, beautifully renovated with exposed brick and modern light fixtures, adding charm and character. At the rear, you'll find a spacious, contemporary area featuring soaring ceilings and polished concrete floors perfect for an office or studio. This section of the space also comes with its own separate entrance, accessible via the side of the building and still accessible from Roncesvalles. With it's unique layout and multiple entrances, the space is highly versatile and could easily be subdivided to accommodate multiple complementary businesses under one roof. **EXTRAS** hydro separate metered and % of waster and gas based on type of business (id:53661)
814 - 41 Johnson Street
Barrie, Ontario
Discover modern living at Shoreview in Barrie's desirable East End. This brand new 2-bedroom, 2-bathroom suite features an open concept layout featuring a contemporary kitchen with quartz countertops, a tile backsplash, and full-size stainless steel appliances including a dishwasher and microwave. Enjoy the convenience of ensuite laundry and plenty of storage. A private balcony provides a quiet outdoor retreat. Residents at Shoreview enjoy access to top-tier amenities, including a fitness centre, a rooftop patio, co-working space, social lounge, pet spa, and secure bike storage. Smart entry and climate control systems provide added conveniences and peace of mind. Located minutes from Johnson's Beach, shopping, dining, and public transit, Shoreview offers a vibrant and connected lifestyle. Parking available at an additional cost: $90 for outdoor, $125 for indoor on P1, and $135 for indoor ground level. Tenants responsible for hydro, water and gas. (id:53661)
1014 - 41 Johnson Street
Barrie, Ontario
Discover modern living at Shoreview in Barrie's desirable East End. This brand new 2-bedroom, 2-bathroom suite features an open concept layout featuring a contemporary kitchen with quartz countertops, a tile backsplash, and full-size stainless steel appliances including a dishwasher and microwave. Enjoy the convenience of ensuite laundry and plenty of storage. A private balcony provides a quiet outdoor retreat. Residents at Shoreview enjoy access to top-tier amenities, including a fitness centre, rooftop patio, co-working space, social lounge, pet spa, and secure bike storage. Smart entry and climate control systems provide added convenience and peace of mind. Located minutes from Johnson's Beach, shopping, dining, and public transit. Shoreview offers a vibrant and connected lifestyle. Parking available at an additional cost: $90 for outdoor, $125 for indoor on P1, and $125 for indoor ground level.Tenants responsible for hydro, water and gas. (id:53661)
1019 - 41 Johnson Street
Barrie, Ontario
Discover modern living at Shoreview in Barrie's desirable East End. This brand new 1-bedroom, 1-bathroom suite features an open-concept layout featuring a contemporary kitchen with quartz countertops, a tile backsplash, and full-size stainless steel appliances including a dishwasher and microwave. Enjoy the convenience of ensuite laundry and plenty of storage. A private balcony provides a quiet outdoor retreat. Residents at Shoreview enjoy access to top-tier amenities, including a fitness centre, rooftop patio, co-working space, social lounge, pet spa, and secure bike storage. Smart entry and climate control systems provide added convenience and peace of mind. Located minutes from Johnson's Beach, shopping, dining, and public transit, Shoreview offers a vibrant and connected lifestyle. Parking available at an additional cost: $90 for outdoor, $125 for indoor on P1, and $135 for indoor ground level. Tenants responsible for hydro, water, and gas. Unit is virtually staged. Pictures may not depict the exact unit. (id:53661)
52 Luisa Street
Bradford West Gwillimbury, Ontario
This stunning 3 bed 4 bath beautifully maintained townhome features an open-concept layout with 9-foot ceilings on the main floor, hardwood floors throughout and over 150K spend on upgrades! New Custom Built Modern Kitchen, 2-1/2" Caesar stone Counter, Glass Backsplash. White Oak Engineered Floor, Modern White Oak Stairs With S/S Cable Railing & Stone Wall By Entrance & Central Vac. Custom B/I 2nd Floor Laundry. Sun-filled interiors highlight the spacious bedrooms and generous living areas. The finished basement offers versatile space ideal for a home office or recreation room. Conveniently located close to top-rated schools, GO Station, YRT transit, Hwy 404, shopping, and more! (id:53661)
Basement - 1054 Leslie Valley Drive
Newmarket, Ontario
Welcome to this stunningly finished legal basement apartment that perfectly blends style, comfort, and practicality. Step into a bright, open-concept living space filled with natural light streaming through a large egress window, creating a cozy and inviting atmosphere. The modern kitchen features a full-sized stainless steel refrigerator and a built-in dishwasher ideal for cooking, entertaining, or simply enjoying everyday meals. You'll love the convenience of your own in-unit washer and dryer no sharing, no hassle. A dedicated bin storage area keeps things neat and organized, while the egress window not only floods the space with daylight but also provides added safety and peace of mind. A private side entrance offers both privacy and easy access, making coming and going a breeze. Nestled in a quiet, family-friendly neighborhood, this unit is perfect for a single professional or a couple looking for a stylish, comfortable, and private place to call home. Tenant responsible for 1/3 of utilities plus they must have their own internet (id:53661)
63 Wood Crescent
Essa, Ontario
Welcome to 63 Wood Crescent, a stunning newly built 3,000 sq. ft. home offering modern luxury and timeless elegance. This 4-bedroom, 3.5-bathroom Victoria model is designed for both comfort and sophistication, boasting spacious living areas, high-end finishes, and exceptional attention to detail.Upon entering, you are greeted by soaring 9-ft ceilings on the main floor, creating an airy and open atmosphere. The main level features a formal dining room and living room, perfect for entertaining, along with a spacious family room seamlessly connected to the gourmet kitchen. The kitchen is a chef's dream, complete with premium finishes, ample cabinetry, and a walkout to the backyard, ideal for outdoor dining and relaxation.Upstairs, the primary suite is a true retreat, offering his and hers walk-in closets and a lavish 6-piece ensuite with a soaker tub, glass-enclosed shower, and double vanity. The additional bedrooms are generously sized, with a convenient semi-ensuite design, ensuring both privacy and functionality.The home continues to impress with 9-ft ceilings on the second floor and 8'4" ft in the basement, adding to the sense of space and luxury. A two-car garage with direct home access provides convenience, while the thoughtfully designed layout ensures both elegance and practicality.This remarkable home at 63 Wood Crescent is a perfect blend of style and comfort don't miss your opportunity to make it yours! (id:53661)
4845 Lloydtown Aurora Road
King, Ontario
A renovator's dream property with immense potential. Situated on a private 2-acre flat lot with mature trees, this home features a large family room with cathedral ceiling, a dining room space, kitchen with walkout to sizable deck suitable for entertaining. Living room area with wood-burning fireplace and walkout to patio. 4 bedrooms include a primary bedroom with a walk-in closet and 4 4-piece ensuite. A second 4-piece bathroom to accommodate the other bedrooms. 2 car garage and larger driveway that allows for ample parking. An accessory 21'w x 31' l accessory building on the property. Blank slate unfinished basement, high ceiling, cold cellar & storage space. Located just 4.5 km from Highway 400/Aurora Rd. Perfect location for commuting. This is the perfect opportunity to renovate this home to your own or build your dream home. (id:53661)
59 Wood Crescent
Essa, Ontario
Welcome to 59 Wood Crescent, a beautifully designed 2,526 sq. ft. two-storey home in the charming community of Angus. This spacious 4-bedroom, 2.5-bathroom residence offers an exceptional layout with 9' ceilings on the main floor and 9' ceilings on the second floor and 8' 4" in the basement, creating an open and airy atmosphere.The main level features a formal living and dining room, perfect for entertaining, while the family room with a cozy gas fireplace flows seamlessly into the modern kitchen, making it an inviting space for gatherings. The two-car garage provides direct access to the home for added convenience. Upstairs, the luxurious primary suite boasts a walk-in closet and a spa-like 5-piece ensuite with a soaker tub, separate shower, and dual vanities. Three additional well-sized bedrooms provide ample space for family or guests.Located in a sought-after neighbourhood, this home combines elegance, comfort, and practicality ideal for growing families. Don't miss your chance to own this stunning property! (id:53661)
57 Wood Crescent
Essa, Ontario
Welcome to 57 Wood Crescent, featuring the elegant Manchester Model a beautifully designed 1,620 sq. ft. new build that seamlessly blends modern comfort with timeless charm.This thoughtfully crafted 3-bedroom bungalow offers a spacious primary suite complete with a luxurious 4-piece ensuite, perfect for relaxation. The open-concept Great Room flows effortlessly into the dining area, creating a warm and inviting space for entertaining. Adjacent to the Great Room, a cozy sitting area/library provides the perfect retreat for reading or quiet moments.The well-appointed kitchen boasts a convenient walkout to the yard, making indoor-outdoor living a breeze. With soaring 9 ft ceilings on the main floor and 8' 4" ceilings in the basement, the home feels bright and airy throughout. A 2-car garage with direct house access adds practicality, while service stairs to the basement offer additional functionality.Experience refined living in the Manchester Model a perfect blend of style, space, and convenience. (id:53661)
51 Wood Crescent
Essa, Ontario
Welcome to 51 Wood Crescent, a stunning newly built 3,000 sq. ft. home offering modern luxury and timeless elegance. This 5-bedroom, 3.5-bathroom 2 storey Victoria model is designed for both comfort and sophistication, boasting spacious living areas, high-end finishes including a 24 x 24 tile upgrade, and exceptional attention to detail. Upon entering, you are greeted by soaring 9-ft ceilings on the main floor, creating an airy and open atmosphere. The main level features a formal dining room and living room, perfect for entertaining, along with a spacious family room seamlessly connected to the gourmet kitchen. The kitchen is a chef's dream, complete with premium finishes, ample cabinetry, and a walkout to the backyard, ideal for outdoor dining and relaxation. Upstairs, the primary suite is a true retreat, offering his and hers walk-in closets and a lavish 6-piece ensuite with a soaker tub, glass-enclosed shower, and double vanity. The additional bedrooms are generously sized, with a convenient semi-ensuite design, ensuring both privacy and functionality. The home continues to impress with 9-ft ceilings on the second floor and 8'4" in the basement, adding to the sense of space and luxury. A two-car garage with direct home access provides convenience, while the thoughtfully designed layout ensures both elegance and practicality.This remarkable home at 51 Wood Crescent is a perfect blend of style and comfort don't miss your opportunity to make it yours! (id:53661)
50 Wood Crescent
Essa, Ontario
Welcome to 50 Wood Crescent, Remington Model, a stunning 4,060 sq. ft. two-storey new build designed for luxurious living and modern comfort. This exquisite 5-bedroom, 4.5-bathroom home features soaring 10 ft. ceilings on the main floor and 9 ft. ceilings on the second floor and 8'.4" basement, creating an airy and spacious atmosphere.The master suite is a private retreat, offering a large walk-in closet, a cozy sitting area, and a lavish 5-piece ensuite. The additional bedrooms provide generous space for family and guests.The heart of the home is the open-concept kitchen, boasting a walk-in pantry, a walkout to the yard, and an adjoining dining area. Overlooking the inviting family room with a gas fireplace, this space is perfect for gatherings and entertaining. The main floor also features a great room and a library, offering flexibility for work, relaxation, or play.Designed with functionality in mind, this home includes a tandem 3-car garage with house access, along with service stairs leading to the walk-out basement, providing convenience and potential for future customization. Experience unparalleled craftsmanship and modern elegance in this exceptional home your dream residence awaits at 50 Wood Crescent! (id:53661)
52 Luisa Street
Bradford West Gwillimbury, Ontario
This stunning 3 bed 4 bath beautifully maintained townhome features an open-concept layout with 9-foot ceilings on the main floor, hardwood floors throughout and over 150K spend on upgrades! New Custom Built Modern Kitchen, 2-1/2" Caesar stone Counter, Glass Backsplash. White Oak Engineered Floor, Modern White Oak Stairs With S/S Cable Railing & Stone Wall By Entrance & Central Vac. Custom B/I 2nd Floor Laundry. Sun-filled interiors highlight the spacious bedrooms and generous living areas. The finished basement offers versatile space ideal for a home office or recreation room. Conveniently located close to top-rated schools, GO Station, YRT transit, Hwy 404, shopping, and more! (id:53661)
2608 Leonard Street
Innisfil, Ontario
Life's A Beach And You Will Experience It Here At 2608 Leonard Street! Imagine Waking Up Each Day Just Steps Away From The Soft Sands And Tranquil Waters Of Leonards Beach - One Of Innisfil's Hidden Gems. Whether It's A Morning Swim, A Sunset Stroll, Or A Weekend Paddle, This Beachside Lifestyle Is Quite Literally At Your Doorstep. Tucked Away On A Coveted, Family-Friendly Quiet Street, This Home Offers The Perfect Balance Of Peace And Convenience In The Heart Of Alcona. Enjoy Access To Parks, Recreational Facilities, A Walkable Downtown, Local Shops, Schools, Healthcare, And Future Transit Like The Innisfil GO Station - All Wrapped In Small-Town Charm With Modern Comfort. Enjoy Turn-Key, Highly Sought After, Raised Bungalow. This Perfectly Laid Out, Bright And Spacious Main Floor Features 3 Bedrooms, 2 Bathrooms, And A Kitchen Designed For A Home Cook And Excellent Host. Experience Seamless Ambiance With Automated Lighting, Putting Total Control At Your Fingertips, And Set The Musical Vibe Both Inside And Out With Your Whole-Home Audio System. The Walkout To Your Deck Allows For Convenient Outdoor Dining, Where You Can Enjoy Endless Hours In Your Serene, Resort-Style, Ravine Backyard, Including A Bar, Hot Tub And Fire Pit. One Of The Best Features Of This Home, Is That Your Lower Level Is Not Only Fully Above Grade With A Walkout, It's Also The Perfect Live-In Suite For Your Family Members Or Guests Who Will Likely Never Want To Leave. Just Move In And Immediately Enjoy! (id:53661)
43 Chichester Road
Markham, Ontario
**Location! Location! ** Lovely & Spacious & Bright Brick Home W/ 3 Bedrooms In High Demand Area. Rarely Offered With 148 FT Deep Lot! If You Like Gardening Or Growing Your Own Vegetables, This Is The Perfect Lot Size For You. No Side Walk, Drive Way Can Park 3 Cars, Great Layout, Living Room And Dining Room With Pot Lights, Functional Kitchen, Second Floor 3 Bedrooms With Modern Bathroom Design. Finished Basement With Large Bedroom And 3 Pc Ensuite. Steps To TTC, School, Park, Restaurants; Closes To Pacific Mall, No-Frills, Tim Hortons, Banks, GO Train Station, All Amenities You Need Nearby! ** This is a linked property.** (id:53661)
231 - 7181 Yonge Street
Markham, Ontario
** World On Yonge ** Complex At Yonge/Steeles* Close to food Court, Ready to start your Business/Primelocation in the Center of the Mall, Part Of Indoor Retail With Shopping Mall, Bank, Supermarket, Restaurants & Directly Connected To 4 High Rise Residential Towers, Offices & Hotel.Location For a Retail Or Service Business. Ample Surface & Visitors Underground Parking. Close To Public Transit, Hwy & Future Subway Extension. Ready To Start Your Business At Great Prices. **EXTRAS** Opportunity To Design Custom Money Exchange/Jewellery/Retail/office and many more.... (id:53661)
82 Fairway Drive
Aurora, Ontario
Fabulously updated 'Golf Glen' split level family residence! Gorgeous, bright gourmet cook's kitchen with breakfast area and walkout to landscaped 60' wide fenced yard with outdoor fireplace. Think of the entertaining possibilities! Open concept main floor with extensive, gleaming hardwood flooring. Recently updated bathrooms with heated flooring. Surround sound system throughout., custom pot lighting, newer interior doors and custom closets. A truly stunning home from top to bottom! Welcome home! (id:53661)
43 Acorn Lane
Bradford West Gwillimbury, Ontario
This is it!! Your ticket to own a spacious 4-Bedroom Semi-Detached Home In The Family-Friendly Neighbourhood Of Summerlyn Village. The Main Floor Features Open-Concept Living, Hardwood Floors, A Kitchen With Granite Countertops, Backsplash, Center Island, And A Breakfast Area. Bright Family Room With Gas Fireplace, And Walk Out To Deck. Primary With Walk-In Closet And 4-Piece Ensuite. Professionally Finished Basement With Large Rec Room, Waterproof Laminate Floors, Wet Bar, And 3-Piece Bath. Very Well-Maintained Home Close To Shopping, Public Transit, Schools, And Major Highway. A Must-See!! (id:53661)


