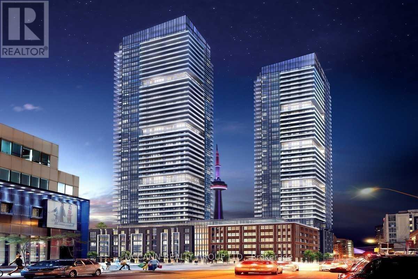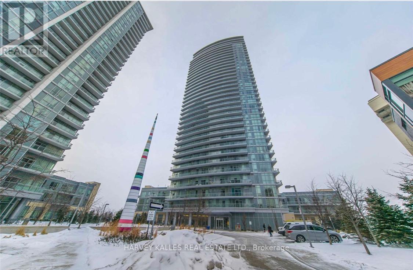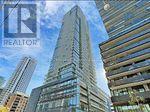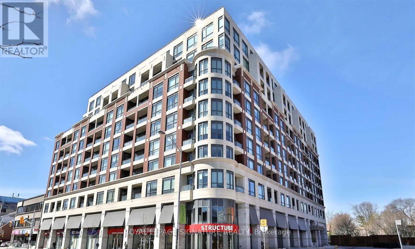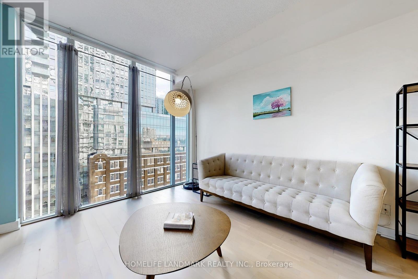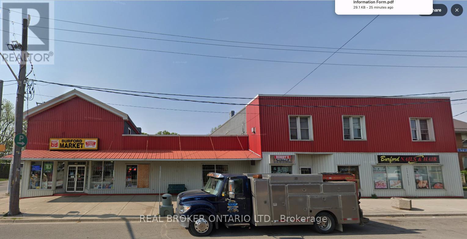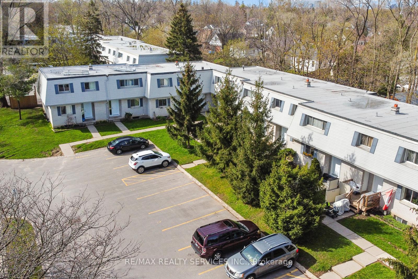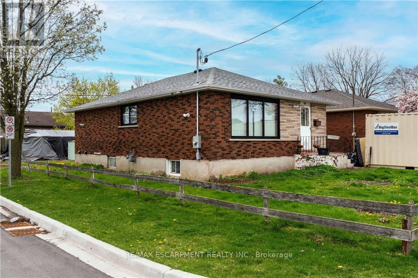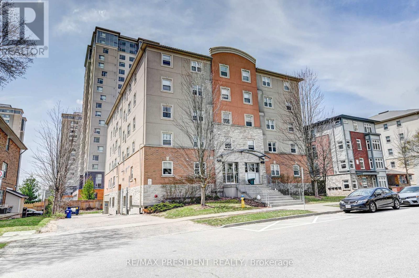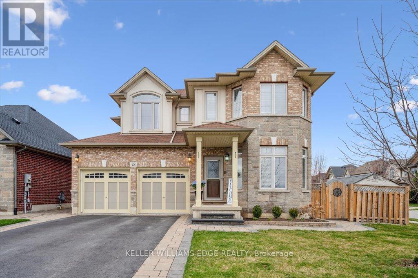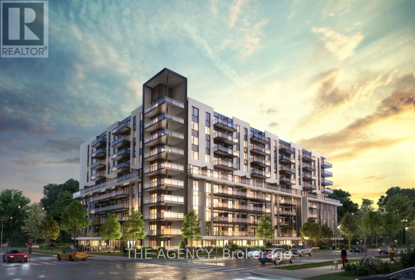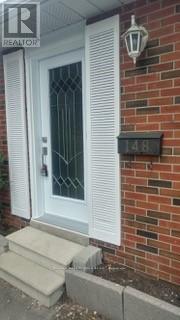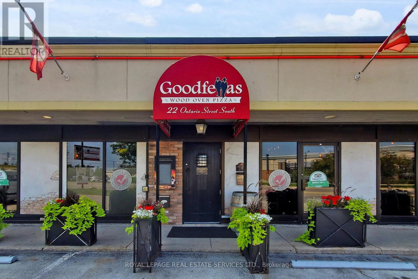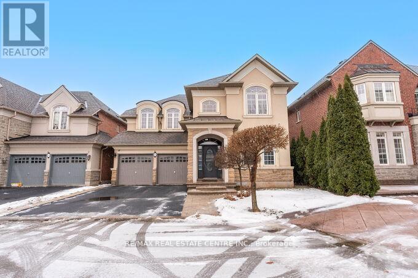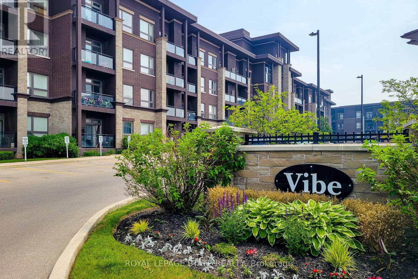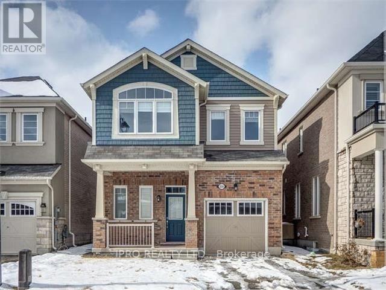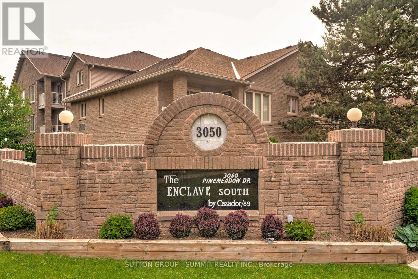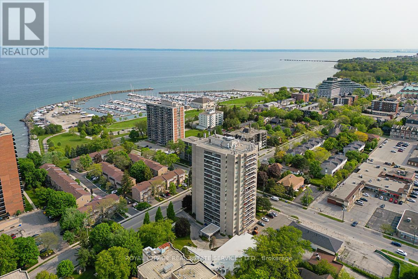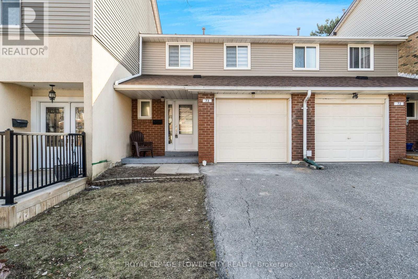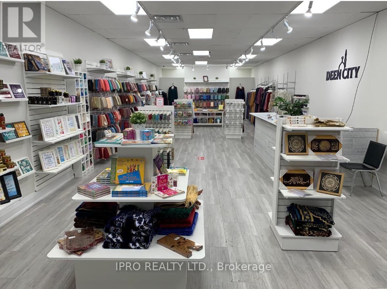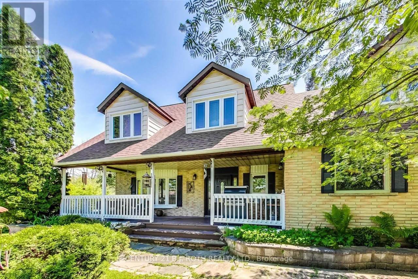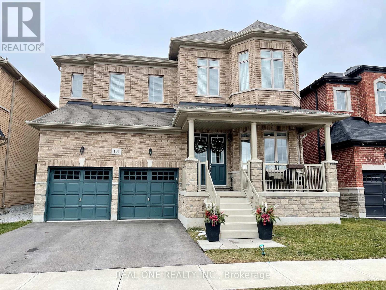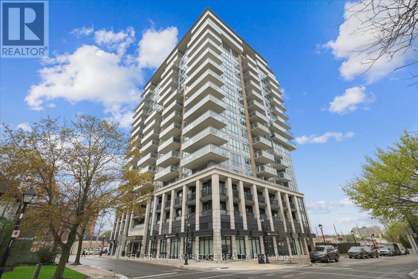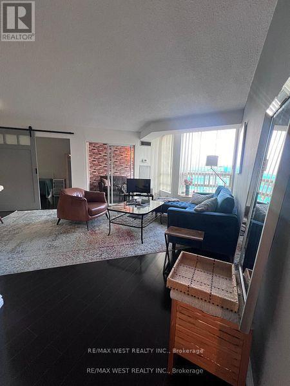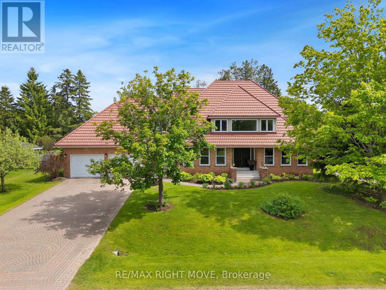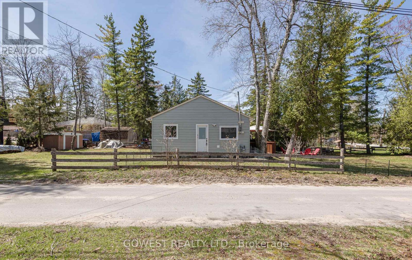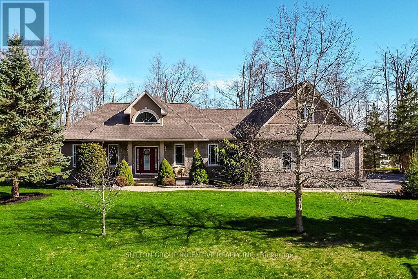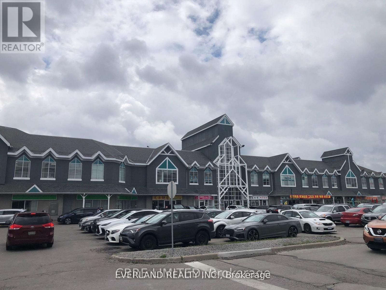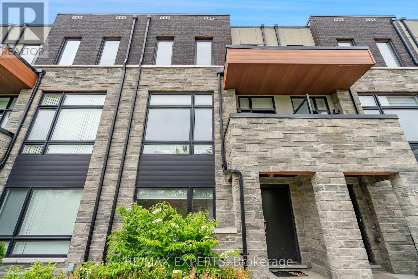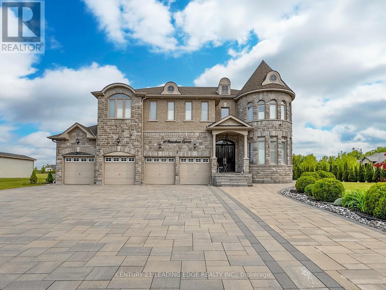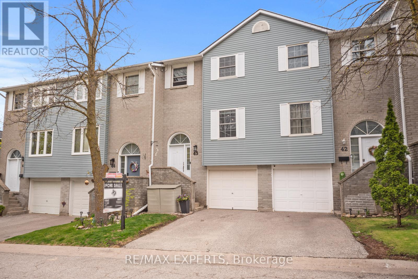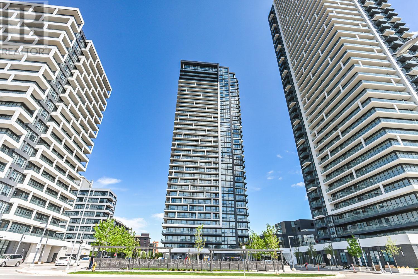411 - 39 Kimbercroft Court
Toronto, Ontario
Welcome to this sun-drenched, beautifully maintained condo nestled near Markham Rd. & SheppardAve. in the heart of one of Scarboroughs most connected and vibrant communities. Featuring asmart, functional layout, this spacious 2+1-bedroom unit showcases stylish laminate flooringthroughout, paired with durable ceramic tile in the kitchen, entryway, bathrooms, and laundryarea. Step into a generously sized open-concept living and dining area filled with naturallight, enhanced by modern lighting and upgraded ceiling fixtures for a contemporary feel. Theenclosed den, complete with windows, offers incredible flexibilityperfect for a thirdbedroom, home office, or quiet study space. Both bedrooms are generously sized, each offeringwalk-in closets and private 3-piece ensuite bathrooms, making it ideal for families,roommates, or guests. The well-equipped kitchen features ample cabinetry and overlooks theliving area, promoting a seamless flow for daily living and entertaining. Located in a familyfriendly, transit-oriented neighbourhood, with TTC access at your doorstep and quickconnectivity to Highway 401, convenience is unmatched. You're steps from shopping centres,grocery stores, parks, restaurants, and top-rated schools. Plus, enjoy a short commute toCentennial College and the University of Toronto Scarborough campus. Whether you're a firsttime buyer, investor, or downsizer, this condo offers unbeatable value, comfort, andconvenience in one of Scarboroughs fastest-growing areas.Dont miss your chance to call this incredible home yours! (id:53661)
703 - 55 Clarington Boulevard
Clarington, Ontario
Great Opportunity to live in a Brand New Condo in the heart of Bowmanville Downtown! This 2Bed 2Bath unit features an open concept layout with luxury vinyl flooring, Quartz counter, 9' ceiling, Large Open Balcony & many more! Close to all the amenities, 1 underground Parking, 1 Locker & Free Internet! GO Station, Hwy 401! S/S Fridge, stove, dishwasher, washer/dryer, 1 underground parking, 1 locker. (id:53661)
781 Oliva Street
Pickering, Ontario
Welcome to this exceptional, custom-built duplex, completed in 2022, ideally situated in the prestigious West Shore community of Pickering. Renowned for its peaceful atmosphere, scenic waterfront, proximity to schools, parks, shopping, and transit. This is a rare find, combining luxury, functionality, and outstanding investment potential. With city-approved permits in place for an addition to convert the duplex into a triplex, this home is perfect for multi-generational living or expanding your rental portfolio. The home features a 400-amp electrical service with separate 100-amp panels for each unit. Both hydro and water are separately metered, allowing for fair and straightforward utility billing. The split ductwork system features dual-zone temperature controls, allowing each unit to customize its heating and cooling. The upper unit is equipped with a tankless water heater, while the basement unit features a dedicated water heater. Superior construction quality is evident throughout, with 2x6 framing, metal roof, Rockwool insulation inside and out, including two layers of 1.5 exterior insulation. The plumbing has been upgraded with a 1-inch feed, future-proofing for additional units or upgrades. The basement unit is currently leased, providing immediate rental income for investors or supplemental income. The exterior of the home will be completed before closing. This is a truly turnkey property in one of Pickering's most desirable neighbourhoods, offering not only a beautiful place to live but also a smart investment opportunity. Whether you're seeking a multi-family home with solid rental income, a future triplex development, or simply a spacious custom residence, this property delivers modern amenities, energy-efficient features, and meticulous craftsmanship. Don't miss your chance to own this West Shore gem Schedule your private showing today and experience the quality and lifestyle that set this home apart. (id:53661)
2805 - 115 Blue Jays Way
Toronto, Ontario
2 Bedrooms Plus Large Den Corner Unit In The Highly Desired King Blue Condo, Live In Complete Luxury And Enjoy High-End Finishes Throughout, 9ft Ceiling And Top Of The Line Amenities. Exceptional Location In The Heart Of Entertainment District, Just Steps To TTC, Underground Path, Restaurants, Shopping, Financial District, Grocery Stores And Theatres. Walk Score Of 98! (id:53661)
1405 - 70 Forest Manor Road
Toronto, Ontario
Welcome to Emerald City! This beautiful 1 bedroom plus den has it all, high ceilings, floor to ceiling windows, kitchen counter, large den and an abundance of natural light. Modern floor plan with no wasted space, comes with parking and locker. Enjoy the state of the art amenities in the building. One of the most convenient locations you can ask for, public transit, highways, Fairview Mall, schools and so many parks to choose from all at your doorstep. Great for professionals who want to convert the den into a home office and live in a location that gives them the luxury of convenience but also tranquil. Don't miss out on this opportunity! (id:53661)
1701 - 39 Roehampton Avenue
Toronto, Ontario
E2 Condos, Located In The Heart Of Midtown Yonge & Eglinton. Direct Indoor Access To Subway, Shops, Restaurants. Connected To Yonge Eglinton Centre, 635 Sqf +102 Sqf Balcony(Total 737 Sqft), Functional Layout, 9'Ceiling With Large Windows, Open Modern Kitchen. (id:53661)
228 - 231 Fort York Boulevard
Toronto, Ontario
Welcome to your Atlantis condo life style in the heart of Toronto! This beautifully maintained 2 bedroom, 2 bathroom condo, with secure underground parking , offers a perfect blend of modern living and urban convenience. As you enter, you'll be greeted by an open-concept living space filled with natural light, thanks to large windows that frame stunning views of the surrounding area. The spacious living room flows seamlessly into a contemporary kitchen, complete with stainless steel appliances, granite countertops, making it an ideal space for both cooking and entertaining. The master bedroom features an ensuite bathroom and double door closet , providing a private retreat. The second bedroom is perfect for guests, a home office, or a child's room, with easy access to the second bathroom. Step outside onto your private balcony to enjoy morning coffee taking in the vibrant city views adjacent to the Bentway skating club, Additional amenities include in-unit laundry, dedicated parking, and access to building facilities such as a Recreation center with SALTED WATER Swimming Pool, Whirlpool INDOOR AND OUTDOOR AT THE TERRACE, Sauna In Bathrooms, state of the art exercise room with running track , sun deck and lakeside view terrace. Located just minutes from Coronation Park, Martin Goodman walking , running and cycling trail ,Dog park , Billy bishop airport , BMO Field, CNE, King Street West entertainment parks, and public transit, this condo offers the ultimate urban lifestyle. (id:53661)
520 - 55 Stewart Street
Toronto, Ontario
Live, Work And Entertain In This Spacious, New York Style Modern One Bedroom Condo At 1 Hotel Residences. The Concrete Ceilings Are A Show Stopper. Sunlight Galore With Over 600 sf Of Wide-Open Stylish And Convenient Living. A Terrific Entertainment Friendly Living Room/Dining Room Space With A Balcony Walk-Out And Floor-to-Ceiling Windows. Dine Or Chill On The Large Balcony. A Chefs Kitchen With Terrific Storage And Counter Space. Eat, Work Or Visit Sitting At The Kitchen Island. Enjoy A Peaceful Sleep In The Large Primary Bedroom With Terrific Closet Space And a Second Balcony Walk-Out. The Front Foyer Closet Is Perfect For Extra Storage. Who Doesn't Love A 4PC Spa-Like Washroom With A Tub and A Walk-In Shower. Check Out All Of The Upgrades: Just Professionally Painted And Cleaned. New Designer LED Light Fixtures. New Vinyl Flooring. New Baseboards. New Stove. New Microwave. New Toilet. Spotless. Owned Locker.The Building Amenities Are Outstanding. 24-hour Concierge Service. Fitness Center And A Yoga Studio. Outdoor Pool. Rooftop Terrace With BBQ Area. Party Room And Lounge. Head Down To The Beautiful Flora Lounge In The Lobby. Enjoy The Sunset, A Cocktail Or The Nightlife At Harriet's Rooftop Or Get A Bite To Eat At Casa Madera.No Grass To Cut. No Snow to Shovel. Everything Nearby King West Neighbourhood. Just Move-In And Show Off This Baby!Everything Nearby King West Neighbourhood. Restaurants, Shops, Cafes, Gyms, Bars, Lounges And So Much More. Walk Score = 100. Transit Paradise. Walkers Paradise. Bikers Paradise. (id:53661)
603 - 23 Glebe Road W
Toronto, Ontario
Welcome to The Allure, a boutique luxury condominium where elegant city living meets modern convenience in one of Toronto's most sought-after neighborhoods. This bright and spacious two-bedroom, two-bathroom suite impresses with soaring 9' floor-to-ceiling with over sized windows that frame unobstructed west-facing views, flooding the living space with natural light. The open-concept layout is enhanced by rich hardwood floors throughout and a sleek European-style kitchen complete with upgraded granite countertops, a custom ceramic backsplash, and top-of-the-line Miele appliances. The intelligently designed split-bedroom layout ensures privacy and flexibility. The primary bedroom offers a tranquil retreat with generous closet space and a stylish private en-suite. The second bedroom, which can also serve as a home office, features sliding glass doors that allow it to function as either a private room or an open extension of the living area. This unit includes a dedicated parking space and storage locker for your convenience. Residents enjoy access to five-star amenities, 24-hour concierge and security services, and free visitor parking. Located just steps from the subway, premier restaurants, boutique shopping, and a wide array of urban conveniences, this residence boasts exceptional walkability and transit access. Experience luxury living in the heart of the vibrant Yonge and Eglinton community. The Allure is where elegance, comfort, and location come together. (id:53661)
1001 - 21 Nelson Street
Toronto, Ontario
Spectacular Bright South Facing Suite At 'Boutique Condo' In The Heart Of The City. Open Concept 715 Sq Ft Split Floor Plan. Huge Den Could Be Second Bedroom. Wall To Wall Windows, 9 Ft Ceilings And Two Walkouts To Large South Facing Balcony. Fabulous City Views. Large Master Has W/I Closet And Semi Ensuite. Gourmet Kitchen With Centre Island And Granite Countertops. All Steps To Financial And Entertainment Districts, Subway And Shops. Parking & Locker! **EXTRAS** Incredible Amenities Include Beautiful Rooftop Terrace With Lounge, Pool And Bbq's. Gym And 24 Hour Concierge. (id:53661)
308 - 325 University Avenue W
Cobourg, Ontario
A New Modern and Sophisticated Apartment Suite. Very Bright 1 Bedroom + Den, 1 Bathroom unit 659sf. Laminate Floors Throughout. Stainless Steel Appliances. Ready for you to Move Right In! Close to Schools, Shopping and the Beach! Stainless Steel Fridge, Stove, Dishwasher, Built-In Microwave. Indoor parking ($100/month), Outdoor parking ($60/month) & Lockers available for lease. EV Charging Parking spots available! (id:53661)
F001-A - 764 Gardiners Road
Kingston, Ontario
If you're looking to establish your Quick Service Restaurant brand or franchise in an exceptional plaza with extremely high demand, then look no further than this opportunity at Riocan Centre Kingston. Strategically situated at the intersection of Gardiners Road and Taylor Kidd Boulevard, this power centre boasts high visibility and accessibility. With ample parking and proximity to public transit, it ensures convenience for both tenants and customers. This fully built out and brand new Quick Service Restaurant is the ideal setup for franchise models and growing concepts. Equipped with a large exhaust hood, traditional open kitchen concept, seating for 20, plenty of fridge and freezer space, prep area, and so much more, this opportunity lends itself well to many conversions. With the only Indian use available in the plaza, buyers are able to convert to their own Indian restaurant brand or shawarma brand among other uses. Long lease term in place with just under 10 years remaining with 2 additional 5 year renewal options leaving you secure for the future. Please do not go direct or speak to staff. Your discretion is appreciated. (id:53661)
118 King Street
Brant, Ontario
Prime Investment opportunity!! Mixed-use building comprised of 4 commercial units and 5 residential. This rare commercial/residential standalone building sits on approx. half an acre with frontage on high-traffic King Street (Hwy 53) and offers ample space for future potential. Featuring a solid tenant mix with long-term commercial leases and current residential income, plus upside from few vacant units ready to lease. Surrounded by anchor retailers like LCBO, Foodland, Home Hardware, and County offices, with schools and residential neighborhoods nearby. Explore additional revenue through parking rentals, basement storage, or potential EV charging installation. Zoned for flexible use, ideal for investors seeking stability, growth, and long-term appreciation. The seller is retiring dont miss out on this high-exposure, true value-add opportunity (id:53661)
111 - 325 University Avenue W
Cobourg, Ontario
A Brand New Modern and Sophisticated Apartment Suite. 506sf. Very Bright Studio Apartment. Laminate Floors Throughout. Stainless Steel Appliances. Ready for you to Move Right In! Close to Schools, Shopping and the Beach! Extras: Stainless Steel Fridge, Stove, Dishwasher, Built-In Microwave. Indoor parking ($100/month), Outdoor parking ($60/month) & Lockers available for lease. EV charging parking spots available. (id:53661)
8871 Wellington 124 Road
Erin, Ontario
Well maintained 3 bedroom, 2.5 bathroom fully fenced and gated bungalow located in the Hamlet of Ospringe. Surrounded by estate homes this property is centrally located west of the GTA. Private, secure and a 15 minute drive to Acton Go Station. Very large driveway can accommodate 4-6 vehicles. Must see, property has a 30ft sliding gate. Tenant shares utilities with second basement dwelling. Landlord occupies workshop on property. (id:53661)
26 - 205 Boullee Street
London East, Ontario
Investors, First time buyers, Do not miss this opportunity to own 2-story townhouse in A very prime location in London. Perfect for small family, main floor offers, Living, dining and powder bathroom. Upper floor has 3 decent size bedrooms with full bathroom. Partially finished basement has rec room, option to make it a family room or kids playroom. Maintenance fee includes Lawn maintenance, house exterior like door ,fence ,windows ,walls repair and replace , parking maintenance, garbage removal and snow removal all in all stress free living. Unit comes with 1 parking and 1 guest parking. Walking distance to School, Walmart, No Frills and all other amenities. (id:53661)
94 Seventh Avenue
Brantford, Ontario
A Home Reborn: Your Next Chapter Awaits Step into a home that has been lovingly stripped back to its bones and thoughtfully rebuilt starting in the Fall of 2024. The owner, acting as trustee, has invested in all the critical components that often go unseen but make a house truly sound and efficient. As you enter the front living room, you'll notice the beautiful Magic windows that flood the space with natural light while providing superior insulation. These same premium windows grace both bedrooms and the bathroom, creating bright, comfortable spaces throughout. Below your feet and behind the walls, this home harbors modern conveniences that bring peace of mind. A new furnace and central air system maintain perfect comfort year-round. Crystal-clear Uponor PEX pipes deliver water throughout the home with reliability and purity. The new roof shingles above provide lasting protection from the elements, while the upgraded 200 amp electrical panel powers today's technology with ease. The bathroom has been equipped with a new tub/shower combination, and thoughtful additions like a backwater valve with ABS plumbing protect against potential flooding issues. Your daily water experience is enhanced by both a water softener system and reverse osmosis filtration, delivering the purest water for your family. A new hot water tank ensures you'll never run short during your morning routine. All the expensive, challenging work has been completed. Now, this home awaits a buyer with vision to add the finishing touches and personal style. The canvas has been prepared- the opportunity to create your perfect home awaits. (id:53661)
504 - 261 Lester Street
Waterloo, Ontario
Fully Furnished 1349 Sq Ft Property, one of the largest units on Lester St, Features 5 Spacious bedrooms 2 full bathrooms, fully tenanted, turn-key investment, each room has large windows, 1 bed, mattress, study table and chair, Steps to the Waterloo University campus & Laurier University. Situated in the heart of the city. A Large Common Area Including L Shaped Kitchen. Buyer to assume current tenants. (id:53661)
28 Greti Drive
Hamilton, Ontario
Positioned on a premium corner lot, this 2 storey home is equipped with a separate entrance for today's multi-generational family in this highly sought-after neighborhood! The impressive 4+1 bedroom, 3.5-bathroom home masterfully combines beautiful design with practical functionality. The welcoming main floor shows rich hardwood throughout. The bright living room offers a versatile space perfect for formal gatherings or a productive home office. Adjacent, find the elegant dining room showcasing a striking coffered ceiling. The home flows naturally to the inviting family room featuring a gas fireplace, connected to a gourmet kitchen that will inspire your culinary creativity. Enjoy stainless-steel appliances, a gas range, convenient walk-in pantry, tiled floor, and a comfortable eat-in area for casual dining. For added convenience, inside access to the garage from a charming mudroom with built in bench and storage above. Upstairs, discover four spacious bedrooms with beautiful hardwood flooring, a practical second-floor laundry room, a 4-piece main bath, and spacious primary retreat with double entry doors complete with generous walk-in closet and spa-inspired ensuite featuring both soaker tub and separate shower. The generous sized rear yard features a composite deck, hot tub, added storage shed and gas hook-up for a gas BBQ. The fully finished lower level features 1114 sq ft of additional living space with its own separate side entrance with phantom screen, and is complete with a bright recreation room, stylish modern additional eat-in kitchen, and full 4-piece bathroom. In addition, step outside to a separately fence yard area for private use. Perfect for larger households requiring extended living arrangements or growing families, this exceptional property delivers elegance, comfort and versatility in one impressive package. (id:53661)
223 - 575 Conklin Road
Brantford, Ontario
Step into elevated living with Unit 223 at The Ambrose CondosBrantfords newest luxury address in the thriving West Brant community. This 1-bedroom plus den suite on the 2nd floor is designed with comfort and modern style in mind. Enjoy rich wood flooring throughout the open-concept living area, a sleek kitchen featuring stainless steel appliances, quartz countertops, and contemporary lighting, plus a spacious balcony perfect for unwinding or entertaining. The primary bedroom features an attached ensuite with a glass-enclosed shower, while the main bath includes a deep soaker tub and ceramic tile accents. Complete with in-unit laundry, a storage locker, and a dedicated parking space, this unit delivers it all. The buildings upscale amenities include 24/7 concierge service, a state-of-the-art fitness centre, yoga and Pilates studio, rooftop terrace with BBQs, a movie theatre, stylish party room, and a business-friendly connectivity lounge with private booths. Plus, enjoy practical perks like pet-friendly facilities, secure bike storage and repair area, and electric vehicle charging stations. Just steps from trails, parks, shopping, dining, and transit, Unit 223 is your chance to live in one of Brantfords most exciting new communities. (id:53661)
Th#111 - 220 Forum Drive
Mississauga, Ontario
Don't miss out on this fantastic opportunity to own this 3 Bedroom 3 Bath Townhouse in the heart of Mississauga. Spacious townhouse living with the convenience of condo amenities which includes exercise room, outdoor pool, party room and more. Perfect starter home for a young family at the right price! Main level master bedroom 4 piece ensuite and walk-in closet. 2 generously sized additional rooms with access to a 4 piece bathroom. Central location minutes to Square 1, Highway 403, Library, Restaurants, Public Transit, Schools and so many other attractions to accommodate a lot of your needs. (id:53661)
148 Rutherford Road N
Brampton, Ontario
Welcome To 148 Rutherford, Fully Renovated Top To Bottom With High-End Finishes, Freshly Painted & No Carpets. Open Concept Layout That's Great For Entertaining. Newer Appliances, Ensuite Laundry, Ideal Location Mins To 410, Bramalea City Centre, Schools, Parks, Restaurants + More (id:53661)
22 Ontario Street
Milton, Ontario
A rarely offered fully fixtured Milton restaurant conversion is available for new ownership in the heart of Milton located at the bustling intersection at Ontario St & Main St. Steps from Milton's charming downtown in a plaza with ample parking for your dining guests. This 3200 square foot restaurant comes with everything you need to get your brand up and running. Wood burning pizza ovens, rational oven, exhaust hood, pylon signage, walk-in coolers, a grand entrance, large liquor license capacity of 140 and so much more. Please do not go direct or speak to staff. Your discretion is appreciated. **EXTRAS** * Net Rent = $9,742.42 * TMI = $2,965.08 * Gross Rent = $14,359.48 Including TMI & HST * Lease Expires April 2032 + 2 X 5 Year Renewal Options * 3200 Sq Ft * LLBO = 140 * Includes Two Sub-Tenants Which Must Be Assumed * (id:53661)
3512 Rebecca Street
Oakville, Ontario
Absolutely Stunning 4 Bedroom Detached Home Located In Prestigious Oakville and WalkingDistance To The Lake ! This Home Boasts A Finished Basement Complete With Rec Room, Bedroom, 3Pce. Bath and Kitchen | Stone & Stucco Frontage | Hardwood Floors On Main Floor | Pot Lights |Coffered Ceilings | Oak Stairs With Iron Wrought Pickets | High Ceilings | California Shutters| Upgraded Tiles | Upgraded Light Fixtures | Updated Kitchen With 42 Inch Cabinets, GraniteCounters, Top OF The Line S/S Appliances, Undermount Sink, Crown Moulding, Ceramic B/Splash andBreakfast Island | A Breeakfast Area That Is Walkout To An Entertainers Dream Patio Deck | 3Full Bathrooms On The 2nd Floor With Great Size Principal Rooms | Brand New Gas Furnace..TheList Goes On.. (id:53661)
320 - 5010 Corporate Drive
Burlington, Ontario
Welcome to this beautifully updated unit in the stylish and vibrant Vibe community! Freshly painted, featuring upgraded lighting, a sleek modern kitchen with stainless steel appliances and durable laminate flooring throughout. Enjoy serene views of greenspace from your private balcony. This bright and spacious 1 bedroom + den layout is ideal for young professionals, down-sizers or savvy investors. The den offers a versatile space perfect for a home office or guest area. Conveniently located near schools, parks and all essential amenities. Just minutes from GO Transit, public transit, major highways, shopping centres, popular restaurants, bars and gyms. Everything you need is at your doorstep. Includes one underground parking space and a storage locker. Enjoy premium building amenities such as a rooftop terrace, fully-equipped gym, theatre room, and party room. Dont miss your chance to live in one of the areas most connected and trendy communities! (id:53661)
335 Emmett Landing
Milton, Ontario
Gorgeous "Mattamy" Built 4 Br Home (Approx 2,000 S.F.) W/Single Garage & No Side Walk **Covered Porch **Oak Stairs W/Iron Pickets **Access To Garage **Upgraded Extended Cupboards W/Moulding In Kitchen **Hardwood Floor On Main Floor **9' Ceiling **Open Concept Layout **Coffered Ceiling In D/R **Lots Of Windows **Grand Ceramic Foyer **Double Door Linen Closet **2nd Floor Laundry * .Close To Hospital, Schools, Sports Centre, Hwy 401 & 407 And Go Station. (id:53661)
55 - 3050 Pinemeadow Drive
Burlington, Ontario
OUTSTANDING VALUE. PRESENTING SUITE 55 IN " THE ENCLAVE SOUTH" COMPLEX. THIS SPACIOUS 2 BEDROOM, 2 BATHROOM CONDO FEATURES A BRIGHT OPEN CONCEPT FEEL. YOU'LL LOVE THE OVERSIZED PRIMARY BEDROOM WITH A WALKIN CLOSET AND A 3 PIECE ENSUITE. THE LARGE SECOND BEDROOM OFFERS THE OPPORTUNITY FOR A HOME OFFICE OR DEN. UPGRADES INCLUDE GRANITE COUNTERTOPS, CALIFORNIA SHUTTERS AND LAMINATE FLOORING. WALKOUT TO BALCONY, IDEAL FOR YOUR MORNING COFFEE. A LARGE LAUNDRY ROOM IS AN ADDED BONUS. THIS UNIT IS LOCATED IN A QUAINT, WELL CARED FOR COMPLEX AND WITHIN WALKING DISTANCE OF STORES, SCHOOLS, RESTAURANTS AND PUBLIC TRANSIT. (id:53661)
7596 Creditview Road
Brampton, Ontario
Muskoka in the City! Gorgeous, light-filled 3+2 Bed/4 Bath Home Nestled in the exclusive community of Churchville Village on the Mississauga border and surrounded by multi-million dollar custom homes! Situated on more than a quarter of an acre, the professionally landscaped and mature lot features parking for up to 10 vehicles and a beautifully lush backyard retreat, ideal for both relaxing and entertaining. Approximately 1369 sqft. above grade and upgraded throughout. Potlights and Engineered Hardwood flooring on main, no carpet. Living room walk-out to over-sized, two-tier deck featuring attached pergola with built-in hot tub. Primary and 2nd Bedroom feature custom-built wardrobes with accessory lighting and a brand new 3pc ensuite bath in 3rd bedroom. Fully Self-contained basement apartment features 3 separate entrances including garage access and features spacious, eat-in kitchen and luxurious 4pc bath. Located in a tranquil neighbourhood with a short walk to the credit river, surrounded by parks, trails and conservation area, plus only minutes to shopping, highways 407/401, schools and so much more! (id:53661)
2027 - 3043 Finch Avenue
Toronto, Ontario
*UPDATED KITCHEN!!* Welcome to this beautiful home meticulously remodelled in 2017, featuring stunning ceramic tiles throughout, granite countertops, and a freshly painted space bathed in natural light. Stay comfortable with a one year old A/C and furnace handler installed in June 2024. Perfectly positioned just steps away from grocery stores, restaurants, the TTC, and the upcoming LRT. This residence offers modern comfort and unbeatable convenience. Don't miss your chance to call this exceptional property home! (id:53661)
808 - 2263 Marine Drive
Oakville, Ontario
WELCOME TO THE LIGHTHOUSE - WHERE LAKESIDE LIVING MEETS URBAN CONVENIENCE! Live in the heart of vibrant Bronte, just steps to the waterfront! Situated at the corner of Marine Drive and East Street, The Lighthouse is a well-maintained condominium in a sought-after neighbourhood. Enjoy the best of Bronte - stroll to the lake, wander the scenic Waterfront Trail, relax at Bronte Heritage Waterfront Park, and explore the unique shopping and dining options in Bronte Village - all just minutes from your door. This inviting two bedroom corner suite offers effortless living with classic parquet flooring, a spacious open concept living and dining area ideal for entertaining, and a modern kitchen with white cabinetry and a designer backsplash. The updated, spa-inspired four-piece bathroom features a contemporary vessel sink. Step outside to a large southwest-facing balcony and take in incredible views of Lake Ontario - the perfect place to relax and unwind. The Lighthouse lifestyle offers a full suite of amenities, including an outdoor pool and patio, fully equipped fitness centre, cedar sauna, lounge with fireplace, library, and billiards room. Extras include one underground parking space and a convenient storage locker. The monthly condominium fee of $898.31 covers building insurance, common elements, heat, hydro, water, Bell Fibe TV, and parking. A commuter's dream with easy access to public transit, major highways, and the GO Train. Enjoy carefree condo living by the lake! (id:53661)
73 - 73 Carisbrooke Court
Brampton, Ontario
Freshly Renovated from Top to bottom,2 Story Single car garage, 3 Bedroom Townhouse on a quiet street. Renovated washrooms, New Kitchen, All new S/S Appliances, New Laminate floorings, Zebra Blinds, Pot lights and much more. Close to all Amenities, walking distance from schools, parks, Transit and shopping plaza. Open concept finished basement with newly Renovated washroom, best for office or recreational use. Bring your fussiest Buyer and you won't be disappointed. Offers Anytime. (id:53661)
2645 Liruma Road
Mississauga, Ontario
Unique opportunity to lease a retail unit in an upcoming busy plaza. 1,440 sq ft. Perfect for dental office, retail or pharmacy. New Medical clinic coming up shortly in the plaza. Lots of visitor parking. (id:53661)
2 - 1711 South Porcupine Avenue
Innisfil, Ontario
Shared Accommodations. Welcome to your new home! This spacious furnished room features a large window and ample closet space with shelves, providing both comfort and functionality. You'll have access to a shared 4 pc bathroom, as well as a well-equipped kitchen and a dining room, perfect for communal meals. This rental requires a roommate agreement and has a few important guidelines: no smoking or drinking is allowed indoors, ensuring a respectful living environment. Additionally, no food is allowed in the bedrooms, and pets are not allowed on the premises. A monthly cleaning service is included for added convenience. You'll also have parking for one vehicle and access to the main floor washroom. Enjoy the large yard, complete with a fire pit and barbecue, ideal for outdoor gatherings and relaxation. Options are available for separate or double occupancy in two rooms for the same tenant. Access the property through the garage, front door, or side entrance. Schedule your viewing today and embrace a comfortable living arrangement in a welcoming environment! (id:53661)
191 Belmore Court
Milton, Ontario
Only 5 Years New 3100Sqft 4 Bedrooms + Main Floor Office 3.5Bath Detach In One Of The Most Desirable New Communities Of Milton. 10Ft Ceiling On Main Level And 9th Ceiling On 2nd Level And Unfinished Basement. Beautiful Wood Flooring and Hardwood Stairs Throughout. No Carpet Anywhere! The Main Floor Includes a Dedicated Office, Perfect for Working from Home. Thoughtfully Upgraded by the Builder with Premium Hardwood, Elegant White Kitchen Cabinets, Stylish Handrails, and a Rare Walk-Up Basement. Upstairs features four generously sized bedrooms and three bathrooms, including two ensuites, along with a conveniently located second-floor laundry room. The Spacious Primary Suite Boasts Two Walk-In Closets and a Luxurious 4-Piece Ensuite with Double Sinks. The Second Bedroom Also Features an Ensuite and Walk-In Closet, While the Remaining Two Generously Sized Bedrooms Share a Jack-and-Jill Bathroom. No Side Walk. Close to Community Shopping Centres for Ultimate Convenience. Aaa Tenant Only. No Smoking And No Pets. Tenant To Pay Utilities And Hot Water Tank Rental. ***Possession date: July 1st,2025*** (id:53661)
1401 - 2025 Maria Street
Burlington, Ontario
Welcome to The Berkeley, a premier condominium in the heart of downtown Burlington, offering the perfect blend of modern luxury and urban convenience. Stunning sun filled 623 sqft 1bedroom 1 full bath suite in the sought-after Berkeley condominium. The suite has phenomenal living space with a well-appointed modern kitchen boasting stainless steel appliances, quartz countertops, and a generous island. The living/dining room is great for entertaining with ample room for all of your furniture. This suite has a very strong functional and versatile floor plan. The large primary bedroom features beautiful floor to ceiling windows and a walk-in closet. Custom window coverings. Enjoy sunsets off your balcony with excellent views of downtown Burlington. Enjoy the building's many amenities including a state-of-the-art fitness center, party room, guest suites, media room, bike room and rooftop terrace with panoramic views. Included with the suite is one underground parking spot and one storage locker. (id:53661)
407 - 50 Kingsbridge Garden Circle
Mississauga, Ontario
ALL-INCLUSIVE, FULLY FURNISHED & EQUIPPED!! Step into effortless living at the highly desirable Californian Condos in Mississauga with this fully furnished, all-inclusive 2-bedroom plus den suite. Beautifully appointed and thoughtfully equipped, this spacious residence comes with everything you need from stylish furniture to kitchenware, linens, and even high-speed internet and cable, all included in the rent. The open-concept layout features a smart split-bedroom design, offering privacy and functionality, while the den can easily serve as a third bedroom or dedicated home office. With two parking spots included, this suite is ideal for professionals, small families, or anyone seeking a turnkey lifestyle.Whether you're looking for a short-term stay or a long-term home, this unit offers unmatched flexibility and comfort. Residents of The Californian enjoy access to world-class amenities that rival luxury resorts, including an outdoor pool, tennis court, fully equipped gym, sauna, hot tub, party room, and 24-hour concierge services. Situated just short strolls from shopping, major highways, transit, and everyday essentials, this location offers exceptional convenience and connectivity. Livee with ease, style, and everything you need at your fingertips. Reach out today to book your private viewing or inquire about lease terms. (id:53661)
8 Cabin Crescent
Wasaga Beach, Ontario
Top 5 Reasons You Will Love This Home: 1) This isnt just a cottage, it's a fully winterized four-season waterfront home in CountryLife Resort, a gated, family-friendly community packed with amenities including swimming pools, a splash pad, mini golf, pickleball, tennis, volleyball, basketball courts, and more 2) Step inside and be wowed by over $115,000 in recent upgrades, such as granite countertops in both the kitchen and bathroom, an upgraded kitchen island and cabinets, durable vinyl flooring in the kitchen and living room, and a new four-season rear addition featuring heated ceramic tile floors, floor-to-ceiling windows with direct waterfront views, and motorized electric blinds, creating a sun-soaked living spaces 3) Perfectly designed for retirees, families or guests, this home offers a main level bedroom, bathroom, and laundry area, plus a family room that can be easily converted into a third bedroom; upstairs, the charming loft includes a second bedroom and two secret rooms, ideal as children's reading nooks, play areas, or extra storage 4) Relax or entertain outdoors on the spacious back deck with a gazebo, overlooking peaceful water views and visiting wildlife, along with an upgraded interlock brick driveway adding curb appeal, a garden shed perfect for storing your water toys, a side pergola providing the ideal spot for outdoor dining or lounging under the stars, and the added benefit of a gas furnace, central air, an owned hot water tank, and newly replaced shingles four years ago ensuring comfort no matter the weather 5) Enjoy direct access to walking trails that lead to the worlds longest freshwater beach, along with nearby golf courses, fishing, snowmobile routes, and ski trails, and Collingwood and Blue Mountain just a short drive away. 1,224 above grade sq.ft. Visit our website for more detailed information. *Please note some images have been virtually staged to show the potential of the home. (id:53661)
2 Elm Court
Oro-Medonte, Ontario
Nestled in the prestigious Harbourwood Estates, this beautiful home at 2 Elm Court offers the perfect blend of privacy and luxury. Situated on a quiet, dead-end court, this property boasts a generous lot with a long driveway leading to a double-car garage.Inside, the home features three spacious bedrooms on the second floor, each offering ample closet space. The primary suite is a retreat of its own, complete with a walk-in closet and a 4-piece ensuite bathroom for added comfort.The main floor is designed for both relaxation and entertaining, with expansive principal rooms. The dining room and family room both provide direct access to the deck, thanks to large walkouts and oversized sliding doors that fill the space with natural light. Two impressive stone fireplaces, located in the family and living rooms, create a cozy and inviting atmosphere perfect for gatherings.The fully finished basement adds even more living space with a large recreation room and an additional bedroom, perfect for guests or extended family.With its prime location, walking distance to the shores of Lake Simcoe, large lot, and impressive interior, this home is a rare find in the sought-after Harbourwood Estates neighbourhood. Don't miss the opportunity to make this your dream home! (id:53661)
29 Peel Street
Barrie, Ontario
Truly Once-In-A-Lifetime Investment Opportunity Steps To The Lake & Georgian College. Discover A Rare And Exceptional Opportunity To Own A Detached Fourplex Unlike Anything Else On The Market A Stunning Multi-Unit Property On A Huge Lot With No Neighbor To The Right, Backing And Siding Onto A Forested Ravine With A Scenic Walking Trail, And A Charming Bridge Over A Stream. The Juxtaposition Of A Serene Forested Oasis In The Heart Of The City, Steps To The Lake, Walkscore Of 100 And 5 Mins To The 400! Calling All Commuters! Only 45 Minutes To The GTA!!! Containing Four One-Bedroom Units!!! Plus There's An Opportunity For Easy Expansion As There's A Huge Unfinished Basement With 8-Foot Ceilings, Huge Windows And Already Partially Framed And Insulated!!! Yes, Its A Slow Market, But This Opportunity Will Not Last!! Book Your Showing Now And Make An Offer! You Will Not Regret It! (id:53661)
1998 Voyageur Circle
Severn, Ontario
Discover this beautifully maintained 4-bedroom Cape Cod-style home on a peaceful cul-de-sac in desirable Bass Lake Woodlands. This is a like-new home with many recent upgrades. The main floor offers a bright new kitchen (2025) featuring new stainless-steel appliances, a spacious living room, formal dining area, mudroom-laundry, and a spacious family room with a gas fireplace. Patio doors lead to the deck overlooking a private backyard for summer entertainment. The lower-level finished rec room provides a versatile space that could easily serve as a fifth bedroom or home office if you prefer not to use the office on the upper level. Plus, there is plenty of storage room in the unfinished area of the basement. The upper level provides 4 bedrooms and an office area currently used as a music room. Many new windows (2025) and a durable metal roof add long-term value and peace of mind. A double-width paver stone driveway leads to a generous two-car garage, providing both function and curb appeal. You'll love your daily walks in this fabulous, quiet subdivision. Just steps away from a community playground, only a two-minute drive to the beach area of Bass Lake, and is only a five-minute drive to all the amenities of Orillia. This home combines family-friendly living with a prestigious address. (id:53661)
421 - 185 Dunlop Street E
Barrie, Ontario
Experience luxury living at Barries most sought-after waterfront, resort-inspired condominium, The Lakhouse. Perfectly positioned on the shores of Lake Simcoe, this rare Oxford Model of 1,100 sq ft boasts an additional 366 sq ft private terrace and a 124 sq ft balcony, ideal for seamless indoor-outdoor entertaining. The spacious 2-bedroom, 2-bathroom open-concept layout is filled with natural light and features custom built-in cabinetry in the closets, elegant quartz countertops, in-suite laundry, and a balcony equipped with a Lumon retractable frameless glass system for year-round enjoyment. Exceptional building amenities include rooftop terraces with BBQs and dining areas, a fully equipped fitness centre, spa facilities, a stylish party room with kitchen, and two well-appointed guest suites. Residents also enjoy access to two newly installed floating docks, secure storage for stand-up paddleboards and kayaks plus the convenience of a 24-hour concierge. Built with concrete construction, the building offers excellent sound insulation for enhanced privacy and quiet living in every unit. Barrie combines the ease of city living with a wide range of shops, restaurants, and entertainment options just moments away. Enjoy year-round outdoor adventures along the scenic waterfront boardwalk or through the picturesque Simcoe County trails. (id:53661)
2137 Shore Lane
Wasaga Beach, Ontario
Welcome to this charming, fully year-round home, just steps from the beach and the worlds longest stretch of freshwater shoreline in Georgian Bay. Nestled on a quiet, tree-lined street on the west side of Wasaga Beach, this property offers the perfect balance of peaceful cottage-style living and everyday convenience. Renovated in 2017 with upgrades including drywall, insulation, pot lights, a modernized kitchen and bathroom, and a newer roof. Enjoy the warmth of a gas fireplace and proximity to amenities like Canadian Tire, Super Centre, Starbucks, Tim Hortons, gas stations, and local restaurants. Just a short drive to Collingwood and Blue Mountain. A fantastic opportunity for year-round living or your perfect getaway. Book your showing today! (id:53661)
7 Red Oak Crescent
Oro-Medonte, Ontario
Bungalow with finished loft area. Over 4000 Sq Ft Finished. Great Layout & Perfect extended family set up with full In-Law (separate entrance from 3 Car Garage). Private mature treed .84 Ac Lot backing onto Park (Far away & trees give total privacy in summer). Open Concept. Spacious foyer opens up to Great Room with Cathedral ceilings & Floor/Ceiling Stone Fireplace. W/O to 2 Tier Deck. Large Eat-In Kitchen with Breakfast area. Separate Formal Front Dining Room. 2 Bdrms are located on one side with 4pc. Master with W/O to Deck, 5 pc Ensuite & W/I Closet. 9' Ceilings & Rounded corners on Main Level. Upper Loft is over 400 Sq. Ft with W/I Closet & B/I Storage Area. Basement has R/R, Bdrm, Storage Room & Cold room on one side. Totally separate area with Kitchen (no Stove), Breakfast area, 2 bdrms with closets, 3pc, Gym, Large Storage Room could be (3rd Bsmt or LR)-7th Bdrm & Sep Staircase to Garage. Large Driveway apx 10 Cars. All appliances included, full house Generac-13Kw, Shingles 2017. Exclusive enclave with Estate homes with access (free for Oro residents) to Lake Simcoe dock/boat launch (end of Line 2), close to ski resorts, Vetta Spa, top-tier golf courses, Brewis Park, Rail Trail, Shanty Bay P.S., community arena and this home combines Country living yet 10 minutes to Barrie's amenities. (id:53661)
201 - 7077 Kennedy Road
Markham, Ontario
Excellent Renovated and Professional Office in Prime Location, Corner Of Kennedy & Steeles, Across From Pacific Mall, Ideal For Family Doctor, Optometrist, Law Office, Accounting Office, Travel Office, Tutorial School, All Professional Offices, Unit Includes Reception Area, Separated Offices, Board Room And Open Concept Working Area, Morden Design and $$$ Upgraded, Fully Leased Busy Plaza, Lots of Public Parking Space. (id:53661)
155 Carpaccio Avenue
Vaughan, Ontario
Discover Upscale Living in Vellore Village! Welcome to this beautifully maintained luxury townhome nestled in one of Vellore's most desirable neighbourhoods! Brimming with natural light and thoughtfully designed, this home offers the perfect blend of modern upgrades, spacious living, and unbeatable convenience. Step inside to a bright, open-concept layout featuring stylish upgraded laminate flooring throughout and no carpet here! The sun-filled family room is ideal for relaxing or entertaining, while the chef-inspired kitchen boasts quartz countertops, a sleek backsplash, and stainless steel appliances that make cooking a joy. Enjoy the versatility of a finished basement, perfect as a home office, recreation space, or guest suite. Key Features You'll Love: Double car garage, Carpet-free interior, Stainless steel appliances, Front-loading washer & dryer and Spacious bedrooms with large windows. Located just minutes from Hwy 400, the Vaughan Metropolitan Centre subway station, GO Station, top-rated schools, Cortellucci Vaughan Hospital, shopping, restaurants, and Canada's Wonderland, this is convenience at your doorstep! A rare turnkey opportunity in a thriving, family-friendly community! Don't miss your chance to call this one home! (id:53661)
60 Stonesthrow Crescent
Uxbridge, Ontario
Welcome To 60 Stonesthrow Crescent! Located In A Beautiful And Prestigious Family Oriented Community, This Elegant Estate Home Sits On Over An Acre Of Well Maintained Land! At 5050 Sq Ft, This Fully Custom Built Home Greets You With A Grand Double Door Front Entry That Opens Up To A Soaring 20' Foyer And Grand Spiral Stairs. Meticulous Attention To Detail Has Been Taken Throughout All Aspects Of The House, From Enlarged Living And Dining Spaces To A Fully Custom Chef's Kitchen Complete With High End Appliances And A W/O To An Enormous Manicured Backyard With Pristine Interlock And Dual Gazebos, Perfect For Entertaining! Stunning Hardwood Floors Throughout Along With Coffered Ceilings, Crown Molding, 2 Gas Fireplaces, Potlights, Custom Doors, California Shutters And Tasteful Custom Finishes! The Upper Level Features A Large Rec Room And 6 Generously Sized Bedrooms, Each With Access To Their Own Bathrooms. Surrounded By Golf Courses, Ski Hills, Hiking Trails. 8 Mins Drive To Linconville Go/15 Mins To 404 & 407. (id:53661)
43 Harmony Circle
Bradford West Gwillimbury, Ontario
Beautiful and spacious 3-bedroom townhome featuring a bright open-concept layout, a private driveway with no sidewalk, and a large garage, situated in a quiet, family-friendly neighbourhood in the growing community of Bradford. The chefs kitchen is a showstopper fully renovated in 2023 with custom cabinetry, an abundance of storage including built-in pantry cabinets, luxurious quartz countertops, a marble backsplash, valance lighting, stainless steel appliances, and a generous dining area perfect for cooking, relaxing, and entertaining. The excellent floor plan includes spacious bedrooms and a rare secondary upstairs laundry for added convenience. The large primary bedroom features double doors and brand-new flooring (2025), while a stunning skylight floods the upper level with natural light. All bathrooms have been tastefully renovated, and the home boasts a large, bright living and dining area with endless layout possibilities. With no carpet throughout, lots of pot lights, upgraded iron pickets and stairs at the entrance, newer blinds, and a finished lower level with direct garage access, this home offers both style and function. The basement also includes a custom office nook area, a second laundry room, recreation area and a walkout to a large, fully fenced backyard with a gate for easy access perfect for relaxing or entertaining. Located minutes from the Bradford GO Station, schools, shopping, restaurants, highway, transit, and parks, this is the ideal place to call home. (id:53661)
210 - 18 Water Walk Drive
Markham, Ontario
Welcome to a world of refined elegance at the highly coveted Riverview Condos. From the moment you step into the grand marble-clad lobby with its soaring ceilings and 24-hour concierge and security, you are enveloped in the ambiance of a five-star hotel. This beautifully designed 1+1 bedroom, 1 bathroom suite is a showcase of sophisticated living. The expansive open-concept layout is flooded with natural light, thanks to floor-to-ceiling windows, and boasts 9-foot ceilings throughout. The living, dining, and kitchen areas flow seamlessly, perfect for both everyday living and elegant entertaining. Every detail has been carefully curated. Sleek high end modern finishes include built-in appliances, custom crown moulding and a stunning waterfall island. A glass-enclosed walk-in shower with luxurious upgraded fixtures graces the bathroom space and custom closet systems maximize style and storage. The spacious primary bedroom provides tranquil comfort, while the versatile den, currently styled as a nursery, can easily transform into a home office, guest room, or study. Simply add a Murphy bed for even more functionality. Enjoy serene outdoor moments on your private balcony, accessible from both the living area and bedroom, an ideal spot to unwind with a morning coffee or evening glass of wine. In-suite laundry adds everyday convenience. while world-class building amenities elevate your lifestyle. These include 24-Hour concierge & security state-of-the-art fitness centre, rooftop terrace with BBQ area, indoor pool, elegant party room & lounge, guest suites & ample visitor parking. Leave the car at home and explore the local shopping, activities and amenities right at your doorstep. Luxury, location, and lifestyle, this is elevated living at its finest. (id:53661)




