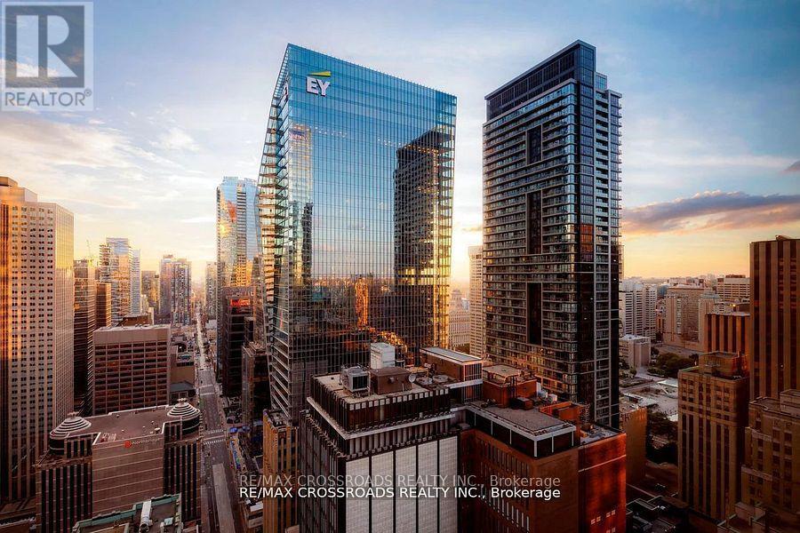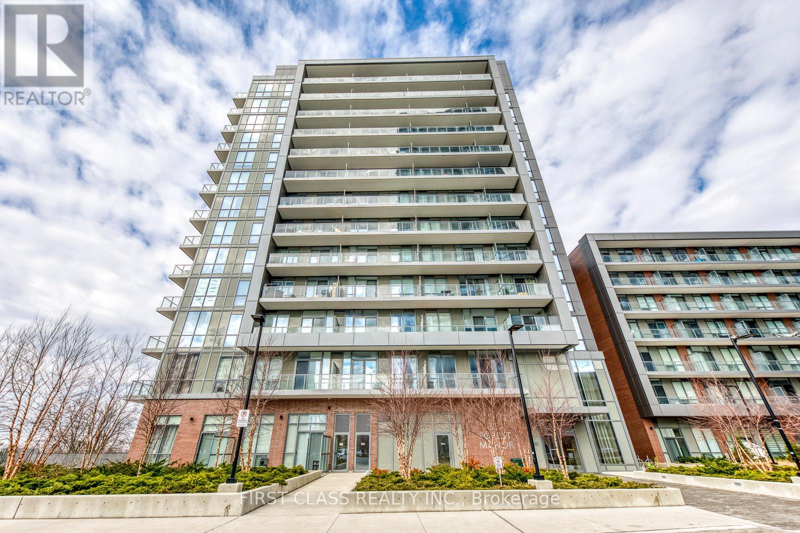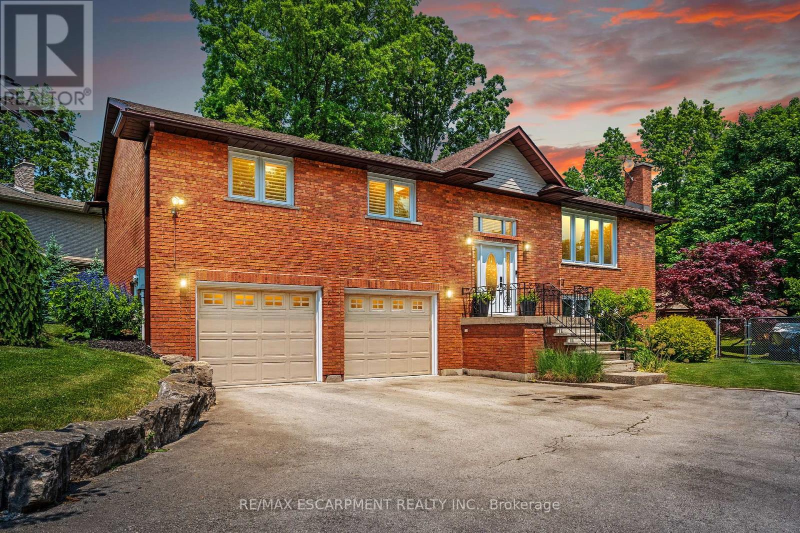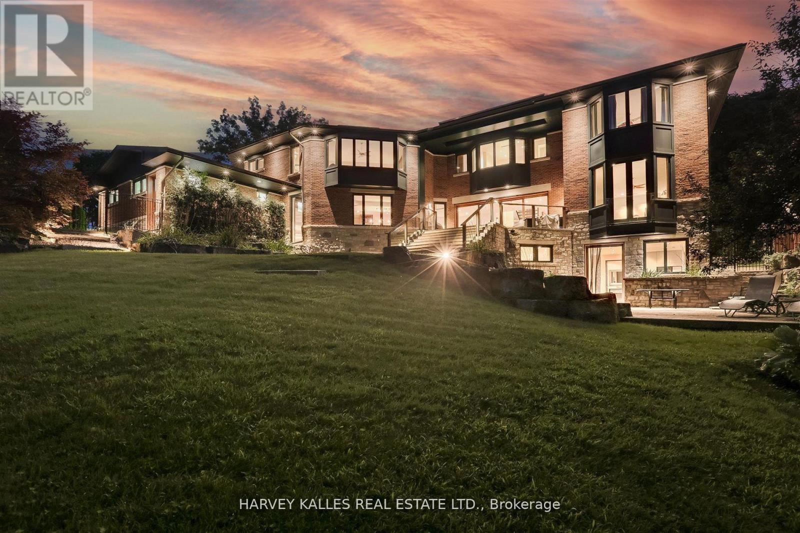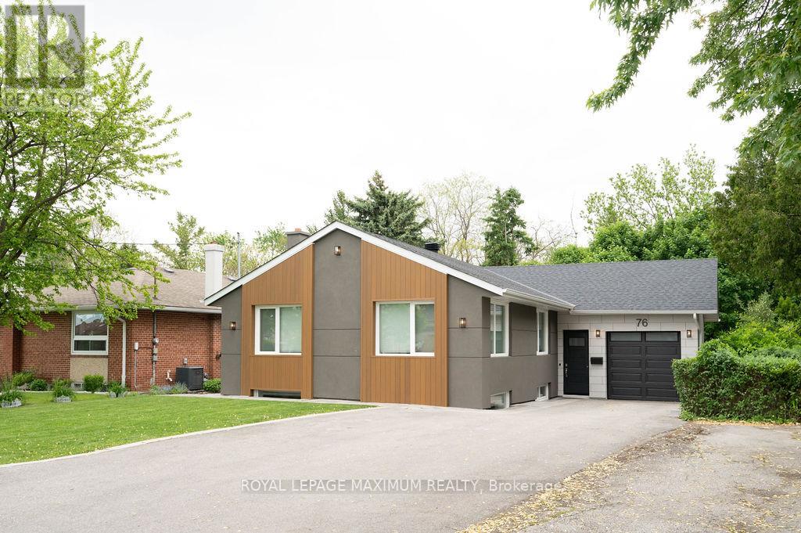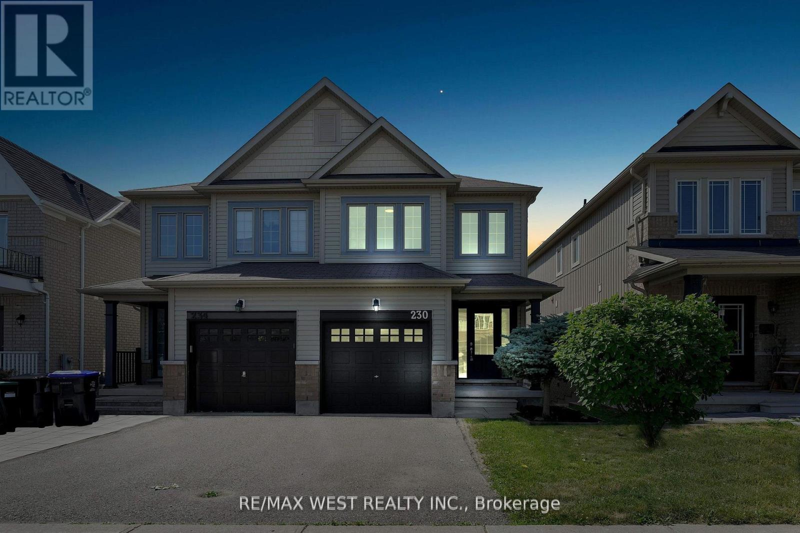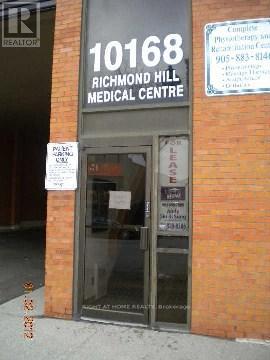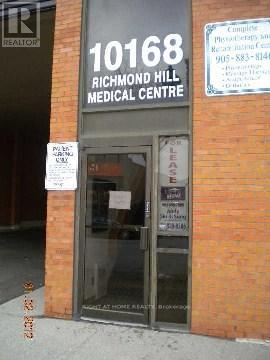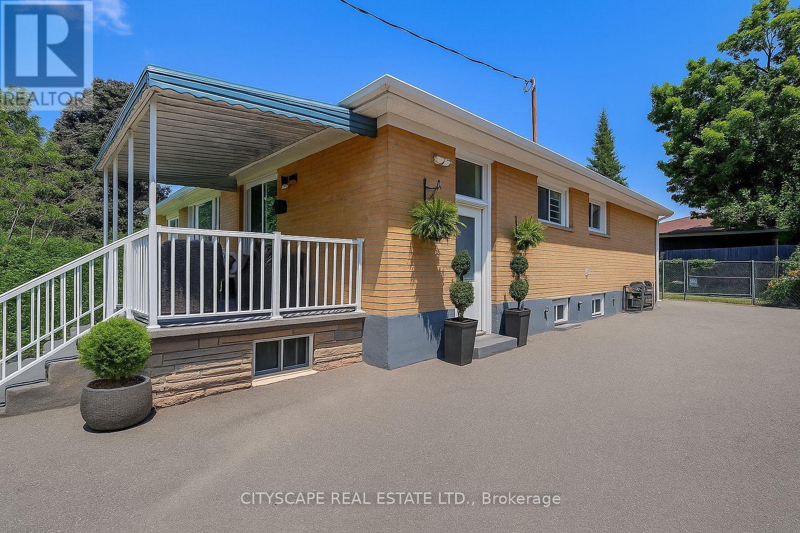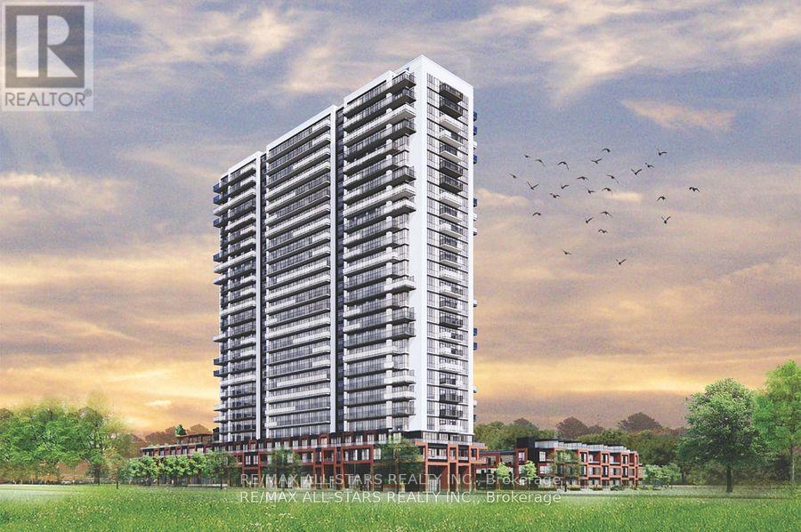4801 - 311 Bay Street
Toronto, Ontario
Discover luxury living on the 48th floor of the prestigious St.Regis Hotel Residence, Boasting Breathtaking views of Lake Ontario. This extraordinary combined unit condo spans 3512 sqft + private vestibule and features Opulent upgrades, 12ft high ceilings, and occupies an entire floor for unmatched Privacy.Enjoy the convenience of a Private Elevator and the Spaciousness of an Open Concept Layout.Experience the Epitome of Refined Living with access to 24-hour Room Service, Housekeeping, Valet Parking, a Luxurious Hotel Spa, and Louix Louis, an Exquisite Fine Dining Restaurant. The Ground Floor Hosts another Sophisticated Restaurant/Bar Alongside Concierge Services. (id:53661)
801 - 36 Forest Manor Road
Toronto, Ontario
Fresh paint 1+1 with 1 bathroom, 589 sqft of living space plus 114 sqft balcony, 1 parking spot plus 1 locker. Den can be used as a second bedroom with sliding doors. 9' ceiling, open concept kitchen, floor to ceiling windows with natural sunlight. FreshCo is accessible via underground parking P3. Close to Fairview Mall, public transit & subway, Hwy 404/401/DVP, school and park. Amenities: gym, yoga studio, indoor swimming pool, party room, BBQ and ample visitor parking. 24-hour concierge and security included. (id:53661)
2982 Bayview Avenue
Toronto, Ontario
Fantastic Opportunity For Developers/Builders, Investors, Or Families Who Want To Build Your Dream Homes In The Prime Location In North York. Great Exposure On Bayview Ave. Extremely Rare Chance To Find Two Lots (2982 Bayview Ave and 400 Princess Ave Side-By-Side And Must Be Sold Together). Next To Empress Park, Steps to Bayview Village Shopping Centre and Sheppard/Bayview Subway Station. TOP Ranking Schools - Hollywood PS/Earl Haig SS District. (id:53661)
5126 Chippewa Road E
Hamilton, Ontario
Welcome to this serene country property, ideally located just minutes from all amenities, the airport, and highway access! This beautiful all-brick raised ranch is set back from the road and nestled on a mature half-acre lot with a large, fully fenced area perfect for kids and dogs backing onto a peaceful forest. The main floor offers a functional layout featuring an updated kitchen with granite countertops and an island that opens to the dining area and provides access to a spacious 3-season sunroom ideal for morning coffee or relaxing. The family room off the dining area is generously sized, perfect for hosting family and friends during the holidays. The spacious primary bedroom is highlighted by a luxurious tile shower and a granite-topped vanity. Quality hardwood floors flow throughout the bedrooms and main floor living spaces. The bright lower level with oversized windows provides additional living space, including a large rec room with a gas fireplace and a walkout to the lower-level patio with access to the backyard. A 2-piece bathroom, laundry room, and interior access to the garage complete the basement. Need space for a workshop or extra vehicles? The oversized garage runs the full depth of the home, offering plenty of versatility. Dont hesitate to book your showingcome experience this park-like property for yourself! (id:53661)
752234 Ida Street
Southgate, Ontario
MOTIVATED SELLER - This exceptional 1,365 + 1,030 sq. ft. bungalow rests on approximately 1 acre of land along a paved road in the picturesque village of Dundalk. The residence offers 2 + 1 bedrooms with direct basement access to the garage, presenting excellent in-law suite potential. The property features an attached, insulated and heated workshop suitable for year-round use, complemented by an additional oversized detached double garage, perfect for vehicle storage and landscaping equipment. The finished basement showcases a spacious family room with a gas fireplace, while a stunning sunroom with surrounding windows enhances the living space and leads directly to an inviting deck, perfect for outdoor entertaining. Adding to the property's appeal, a well-maintained pool and hot tub provide ideal settings for relaxation and entertainment throughout the seasons. The property also comes equipped with a premium generator, a valuable addition that enhances this home's impressive list of amenities. (id:53661)
Main - 17 Sora Drive
Mississauga, Ontario
Beautiful well-maintained Bungalow in the most demanding Streetsville. Very quite neighbourhood. Walking distance to Streetsville Go Station. Public school is on less than 2 minutes walk. Close to major HWY (403/401). Landlord is the second owner of the property. 2nd Washroom is a new addition. Two outdoor parking on driveway. ** This is a linked property.** (id:53661)
89 Kingsway Crescent
Toronto, Ontario
Welcome to 89 Kingsway Crescent an extraordinary and architecturally significant residence that seamlessly fuses timeless elegance with modern luxury. Designed by award-winning firms Howard Rideout Architect & MW Hall, the home spans over 6,500 square feet above grade on over half an acre in the heart of The Kingsway. This beautiful one-of-a-kind home is a study in contrast and harmony. The stately front facade pays homage to the historic charm of the neighbourhood, while the rear garden elevation and interior spaces are strikingly contemporary defined by soaring ceiling heights, clean lines, and expansive glass that frame spectacular views over the Humber River Valley. The main floor is designed for both entertaining and everyday ease, featuring 17-ft sliding glass doors that open to the deck overlooking the lush rear garden. A dramatic octagonal dining room anchors the open-concept chefs kitchen and living areas.The home features a generous main floor guest suite/home office, wide hallways and doors and a large elevator for full accessibility throughout, a heated 3-car garage, and a heated driveway with additional on-site parking. Upstairs, the primary retreat is pure serenity, with dual ensuite baths, two walk-in closets, a massage room, and a whirlpool tub overlooking the treetops. The 3 additional bedrooms on this level are oversized with ensuite bathrooms. The large laundry room, and laundry facilities on the other levels, adds practical convenience.The fully finished lower level offers an expansive open-concept layout with 10-foot ceilings and walkout to the rear yard. Designed and built with sustainability in mind, the structural insulated panel envelope with geothermal heating and cooling provide superior energy efficiency and year-round comfort. This home offers a rare opportunity to live in a tranquil, natural setting - with easy access to Humber River parks, top-rated schools, boutique shops, and cafes without compromising luxury, design, or space. (id:53661)
22 - 40 Springdale Avenue
Caledon, Ontario
Welcome to this brand new, never lived in townhouse, in the heart of Caledon. Offering 3 spacious bedrooms, 3 modern bathrooms, & an open concept main floor, this stylish home is perfect for families, professionals, & anyone looking for contemporary comfort. The main floor's open-concept layout is a bright and airy living space, perfect for entertaining or relaxing. The kitchen features stainless steel appliances, a gigantic island, more than enough cabinetry, and a seamless flow into the dining and living areas. Enjoy not one, but two outdoor spaces, plus a private rooftop terrace, where you can unwind, or entertain. Whether its morning coffee, or an evening under the stars, this home offers the ultimate outdoor experience. Located in a prime Caledon neighbourhood, you'll be close to top-rated schools, shopping, dining, parks, and convenient transit options. With immediate occupancy available, you can move in and start enjoying this beautiful home right away. (id:53661)
3305 - 4011 Brickstone Mews
Mississauga, Ontario
Incredible unobstructed Mississauga, Toronto and Lake Ontario views from this split design 2 bed, 2 full bath Semi furnished suite. Modern Open Concept Layout! Upgraded Kitchen Top Of The Line Stainless Steel Appliances, ready for home cooked meals and entertaining. The primary bedroom has an ensuite bath and walk-in closet. Situated in the corner of the building, privacy from neighbours and natural light from numerous floor-to-ceiling windows are in abundance. No carpet. With the bonus of all your wants and needs within walking distance (id:53661)
222 - 1940 Ironstone Drive
Burlington, Ontario
Stunning and unique 2-storey loft fully updated from top to bottom, featuring a stylish kitchen with granite counters, backsplash, stainless steel appliances, and a waterfall island perfect for entertaining. The bright living room boasts a soaring floor-to-ceiling window and open-to-above ceiling, while the main floor den offers flexible space for an office, extra bedroom, or storage. Upstairs, the spacious bedroom includes room for a desk or lounge area and a 3-piece ensuite. Enjoy summer nights on the large terrace or take advantage of building amenities like a gym and party room. Conveniently located near highways 403 & 407, Appleby GO, shopping, restaurants, all amenities, and just minutes from beautiful Bronte Creek Provincial Park. (id:53661)
2509 - 2212 Lake Shore Boulevard W
Toronto, Ontario
Live in Style with Unmatched Amenities and Lake Views! Welcome to this bright and modern 1 Bedroom + Den suite with breathtaking lake andcity views. Boasting 9 ceilings and 657 sq ft of thoughtfully designed living space, this unit features sleek laminate fooring throughout and aversatile den that can easily serve as a second bedroom or home ofce.Located in a state-of-the-art building offering resort-style amenities,including an indoor pool, fully-equipped gym, games and party rooms, a rooftop terrace with panoramic views, and even a dedicated kids craftroom.Enjoy the convenience of having Metro, Starbucks, TD Bank, and Shoppers Drug Mart right in your complex. Just steps to Humber BayPark, waterfront trails, TTC access, and only 15 minutes to downtown Toronto this is urban living at its fnest! (id:53661)
228 Sunrise Crescent
Oakville, Ontario
ONE OF A KIND! RARELY AVAILABLE! Nestled on a quiet crescent in highly desirable West Oakville, this beautifully maintained 4-level side split with a SPACIOUS REAR ADDITION is a true gem, lovingly cared for by its owner. Set on a pristine, professionally landscaped lot, the home has been thoughtfully updated over the years, including electrical, roof, windows, kitchen, and bathrooms. High-end DESIGNER Light Fixtures and LUXURIOUS European Window Treatments elevate the interior with timeless elegance. Original hardwood floors lie beneath plush wall-to-wall carpeting in the main living areas, preserving classic charm. The LARGE ADDITION (built with permit) features a second gas fireplace and Oversized Windows that fill the space with natural light. The NEWLY FINISHED BASEMENT adds even more living space, complete with an extra bedroom, entertainment area, and a custom built-in storage system for optimal functionality. Surrounded by Mature Trees, the private backyard still offers ample space to add a Pool. Some designer furniture and light fixtures may stay with the home. Offer Anytime! Motivated Seller! Don't miss this rare opportunity to own a standout property in a quiet, established neighbourhood near the lake and vibrant harbour front! (id:53661)
76 Langholm Drive
Toronto, Ontario
Completely renovated home from top to bottom having a pie-shaped lot. Enjoy the peaceful setting back into a ravine with trees and fenced yard. Ready to move in and enjoy the upgrades. Situated on a quiet street and close to many amenities. Open concept on the main floor and walkout to a large covered patio with bbq gas line installed. Great for entertaining with family and friends. Good size bedrooms and primary bedroom having 3 pc en-suite. The lower level offers a bedroom, bathroom, office/study and a spacious family room with open concept kitchen. The windows, roof and driveway have been replaced and parks 5 spaces. Includes all appliances, air conditioning, central vacuum system. A pleasure to show. (id:53661)
34 Ferrah Street
Markham, Ontario
Welcome to the sough after community Unionville where you could enjoy top-rated school, scenic parks, shopping and Go Train etc. This beautifully renovated 2-story south-facing house has everything that you need. Functional 4 bedrooms with fully finished basement. Hardwood floor throughout with modern kitchen and stone counter tops and much more. The large lot 50.56 x 135.07 is just next the community park where your kids can play safely next to your home. Super size driveway can park 4 cars plus 2 cars in garage. (id:53661)
230 Orr Drive
Bradford West Gwillimbury, Ontario
Beautiful & Well-Appointed Family Home Nestled In High Demand Pocket Of Bradford West Gwillimbury. Very Efficient Open Floor Plan With Living/Dining Combo, Ideal For End-User And/Or Investor. Transitionally Inspired Features Including New Sleek Designer And Durable Vinyl Flooring, Stainless Appliances, Large Open Kitchen With Lots Of Counter And Cabinet Space And Good Sized Prep Area Coupled With Plenty Of Windows Providing Natural Light Throughout. Breakfast Area Includes Walk-Out To Large Sun-Filled Deck, Close to Ravine Setting And Pond. Ascending to Upper Level, You Are Met With A Good Sized Primary Bedroom With 4-Piece Ensuite With Walk-In Closet And Additional 2 Good Sized Bedrooms With Closets And Lots Of Natural Light. Great Basement Set Up With Additional Bathroom, Tons Of Natural Light With Walk-Out Elevation, Tons Of Handy Storage And Loaded With Potential! *Rare Walkout Elevation Which Was Premium Selection From Builder Is Great To Have As Separate Entrance For Multiple Uses!* (id:53661)
773 Miller Park Avenue
Bradford West Gwillimbury, Ontario
Welcome to 773 Miller Park Avenue, a stunning 3-bedroom, 3-bath detached home, nestled in Bradfords desirable Grand Central neighbourhood. Perfect for families or first-time buyers, this elegant residence blends modern luxury with everyday comfort. Enjoy a bright, functional layout with a spacious great room ideal for entertaining, and hardwood flooring throughout the main and second levels. The gourmet kitchen features sleek cabinetry, stainless steel appliances, and ample storage, with a walkout to a beautifully landscaped, fully fenced backyard. The lavish primary suite offers a 4-piece ensuite and walk-in closet, while two additional bathrooms provide convenience for busy families. Located close to top schools, parks, shopping, and amenities, this move-in ready home checks all the boxes for upscale, family-friendly living. (id:53661)
34 Ferrah Street
Markham, Ontario
Welcome to the sough after community Unionville where you could enjoy top-rated school, scenic parks, shopping and Go Train etc. This beautifully renovated 2-story south-facing house has everything that you need. Functional 4 bedrooms with fully finished basement. Hardwood floor throughout with modern kitchen and stone counter tops and much more. The large lot 50.56 x 135.07 is just next the community park where your kids can play safely next to your home. Super size driveway can park 4 cars plus 2 cars in garage. Markham allows secondary suite and this property has potential to bring in extra income to the family. (id:53661)
204 - 10168 Yonge Street
Richmond Hill, Ontario
Richmond Hill Downtown Location, On the corner of Yonge and Centre. with 30+ on site Parking. Extra High Ceiling. Perfect for Medical Office - Excluding Lease for Dentist. With Washroom. Reception Room, Waiting area. Tenant pay electrical charge and janitorial service. 1st Year$18 Net/ 2nd Year $19 Net/ 3rd Year $19 Net. Price is NET . (id:53661)
205 - 10168 Yonge Street
Richmond Hill, Ontario
Richmond Hill Downtown Location, On the corner of Yonge and Centre. with 30+ on site Parking.Extra High Ceiling. Perfect for Medical Office - Excluding Lease for Dentist. With Washroom.Reception Room, Waiting area. Tenant pay electrical charge and janitorial service. 1st Year$18 Net/ 2nd Year $19 Net/ 3rd Year $19 Net. Price is NET . (id:53661)
1547 Mcroberts Crescent
Innisfil, Ontario
Double Garage Detached home located in a very desirable Innisfil neighborhood. Approx 2,762 St Ft with tons of upgrades. Very bright and practical layout.......****Soaring 19' Open to Above Foyer........ ****Main Floor Features upgraded 10' ceiling...... ****upgraded oversized Tall 8' Doors and large windows throughout...... ****Walk - up basement with separate entrance.....****Upgraded 9' ceiling on both basement and Second Floor...... ****Upgraded Hardwood flooring and Staircase...... ****Free standing Tub & Large Enclosed Shower..... ****Cold room ...... ****A lot of new electrical light modern fixtures.......****Gourmet Kitchen With Granite Counters....... Centre Island & S/S Appliances. Bright and spacious 4 Bedroom with 5 pcs Master Ensuite with double sink and also with His & Hers Walk-In Closets. Minutes walk To Lake Simcoe. Lake Simcoe Public School, Parks and restaurants are all nearby (id:53661)
249 Blue Grass Boulevard
Richmond Hill, Ontario
Charming Semi-Detached with In-Law Suite in Prime Richmond Hill Location! Welcome to 249 Blue Grass Blvd a well-maintained semi-detached home located in one of Richmond Hills most desirable and family-friendly neighborhoods. This move-in-ready property offers comfort, updates, and a layout that suits growing families or multi-generational living. Key Features: Freshly Painted Interior: Bright and modern feel throughout the home. Updated Shingles (2022): Recently replaced for long-term durability. Wall-Mounted Hot Water Tank (2022): Energy-efficient and space-saving unit for reliable hot water supply. In-Law Suite: Finished basement with private entrance, kitchen, living space, and washroom perfect for extended family or potential income.(Seller does not warrant the retrofit status of the basement.)Large Private Backyard: Features a newly painted deck and a spacious storage unit, ideal for outdoor living and storage needs. Additional Notes: Large freezer in cold room and water filtration system are excluded from the sale. Convenient location near top-rated schools, parks, shopping, public transit, and highways. This property is a fantastic opportunity for families, investors, or anyone looking for a flexible living space in a high-demand area. (id:53661)
113 - 543 Timothy Street
Newmarket, Ontario
Executive Rarely Offered 2 Bedroom 2 Full Bath Immaculate Open Concept Loft Style Apartment. Offering Incredible Westerly Sunset Views From Your Spacious & Charming Ground Level Unit In The Desirable Office Specialty Building. Featuring Soaring Almost 13' Ceilings & Gleaming Hardwood Flooring Throughout. Original Fir Post & Beams, Wall Of Windows & A Delightful Warm Ambiance Throughout. Remarkable Chef's Kitchen Complete With Elegant Granite Counters & Ss Appliances. The Primary Bedroom Retreat Offers A 4 Pc Ensuite W/Spa-Like Soaker Tub & Large W/I Closet W/Custom B/I Shelving & Barn Style Door. Large 2nd Bed & Main Bath W/Laundry, Barn Style Door & Ample Storage. New Light Fixtures & Chandeliers. Located In Historical Downtown Newmarket W/Convenient Access To All Amenities Just Steps Away Including The Tom Taylor Trail, Fairy Lake, Main Street Newmarket Shops, Restaurants, Hospital & So Much More! Amenities Include: Gym, Theatre Room, Terrace On The 2nd Floor W/Bbq's, Party Room, Lounge Area. Condo Fees Are All Inclusive Of Utilities. Includes 2 Parking Spaces & A Storage Locker. Please See Website For All Photos, Video & Floor Plans: https://543TimothySt.com/idx (id:53661)
894 Mandolin Place
Mississauga, Ontario
Welcome to this well-kept and spacious 3-bedroom semi-detached home, ideally situated in the highly sought-after Mavis & 401 area of Mississauga. Perfect for families or professionals, this home offers comfort, convenience, and a fantastic location. Features 4 spacious bedrooms and 4 bathrooms. Bright open-concept living and dining area with large windows. Functional kitchen with modern appliances and plenty of storage. Private backyard, great for outdoor enjoyment. Finished basement for additional living space or home office. Close to Heartland Town centre, grocery stores, restaurants, major retailers and top-rated schools. This is a fantastic opportunity to live in a quiet, family-friendly neighborhood with everything at your doorstep. (id:53661)
214 - 2550 Simcoe Street N
Oshawa, Ontario
Step Into This Stunning 2 Bedroom, 2 Bathroom Condo Apartment Boasting A Bright And Functional Layout. The Modern Kitchen Features Quartz Countertops, Stylish Backsplash, And Built-In Stainless Steel Appliances. The Condo Is Fully Equipped With Resort Style Amenities Including A Gym, Party Room, Theatre, Guest Suites & Dog Park Area, Along With Surfaced Covered Parking and locker. Near Highway 407 And 412, As Well As Steps Away From Ontario Tech University/ Durham College, Including Close Proximity To Costco, Canadian Brew House, Restaurants, Shopping, Public Transit And More. Don't Miss Out on This One! **some photos have been virtually staged** (id:53661)

