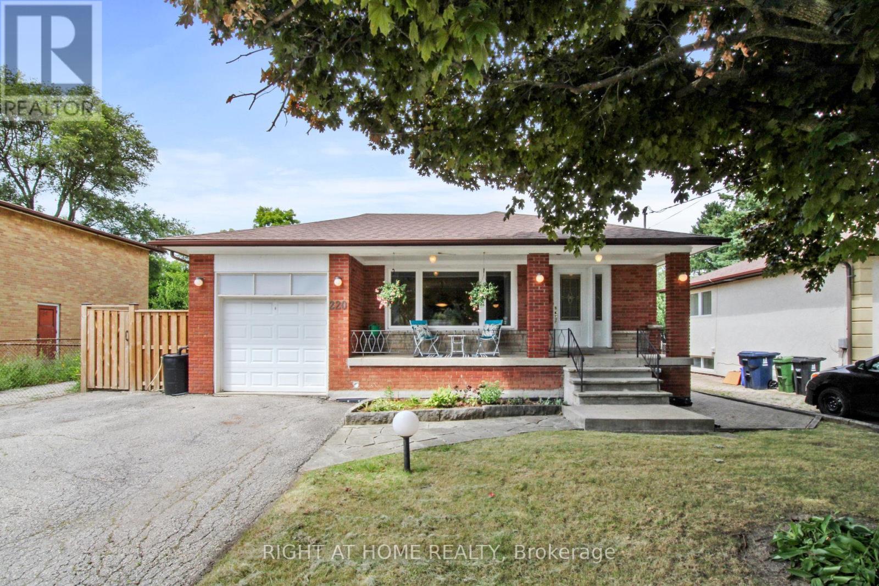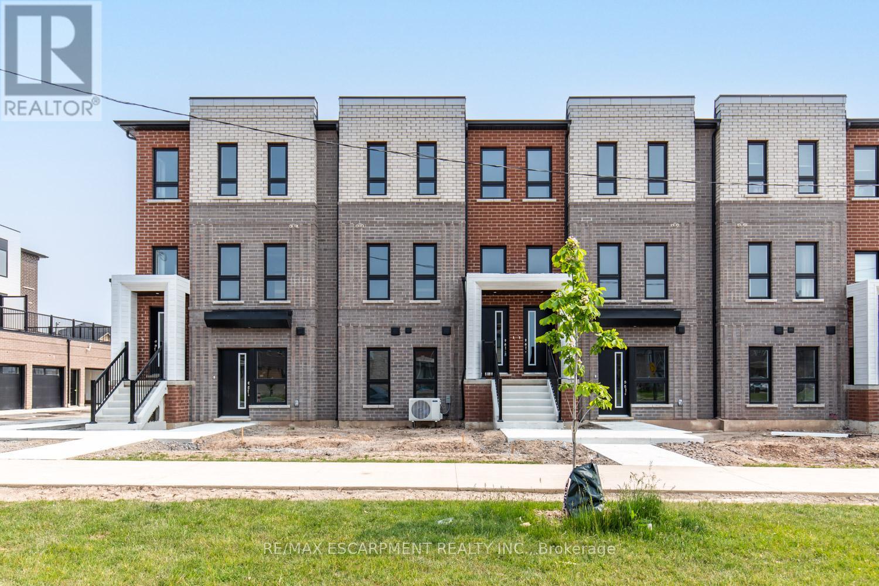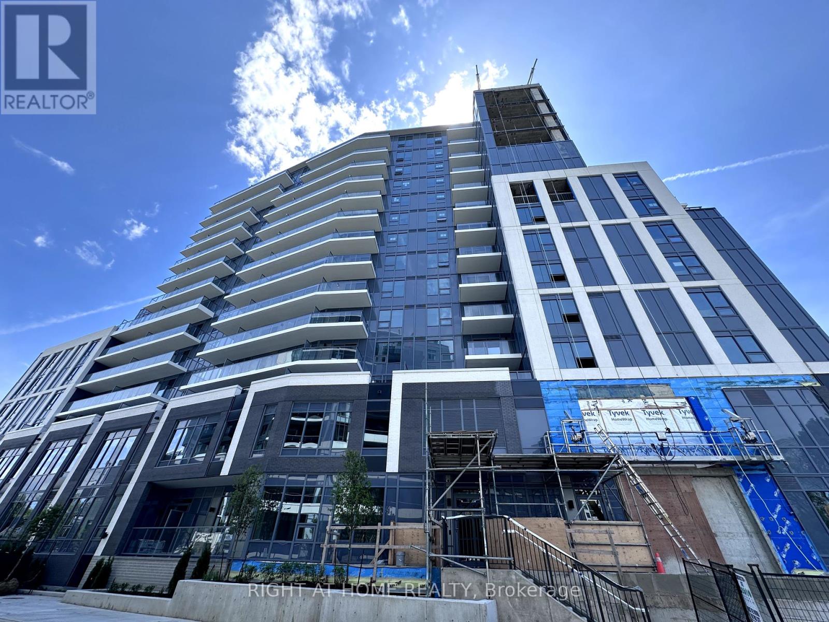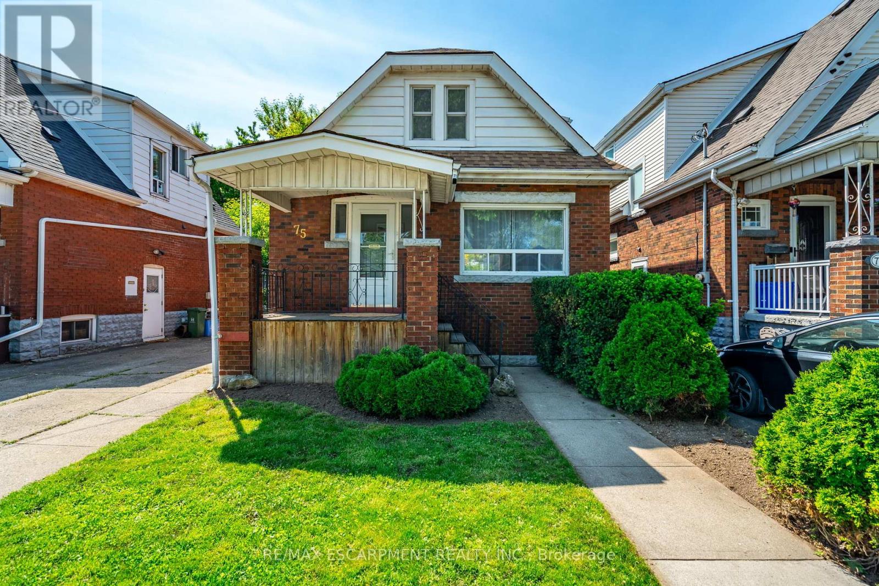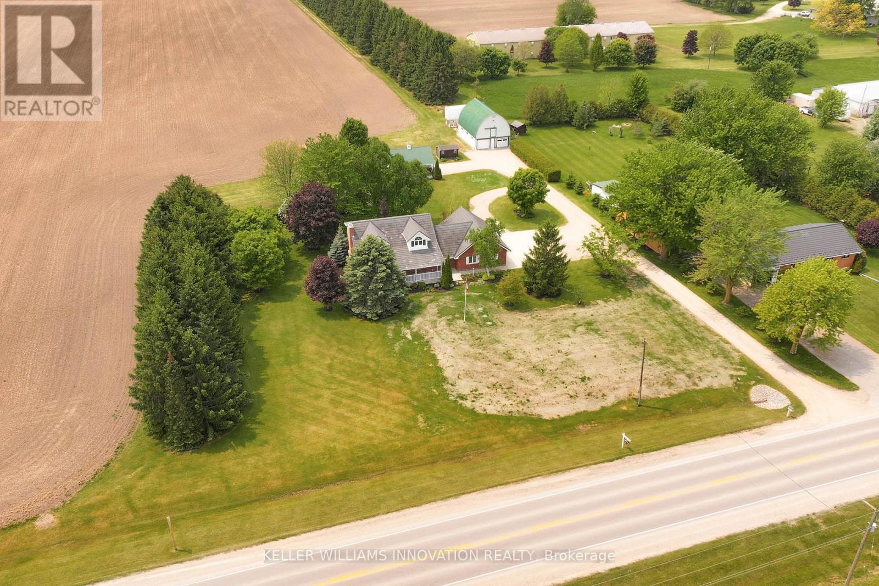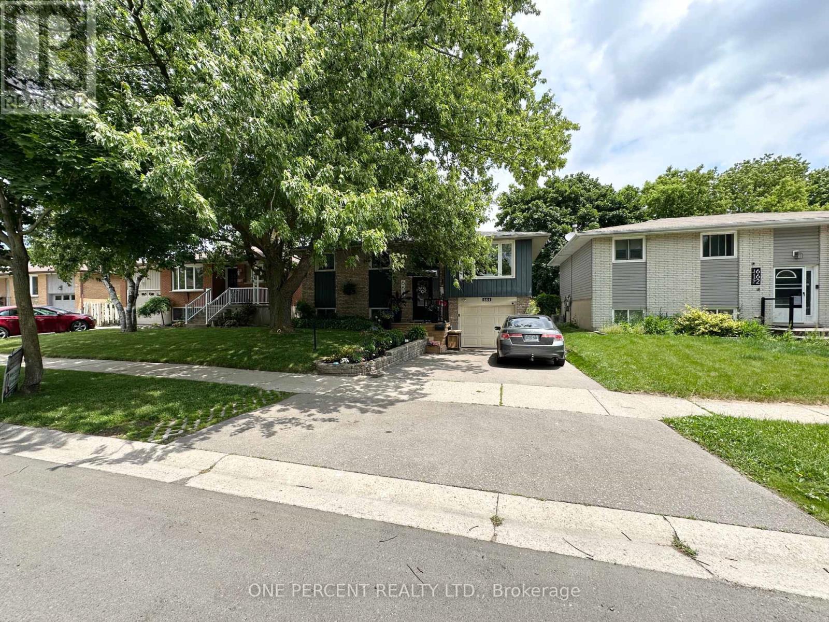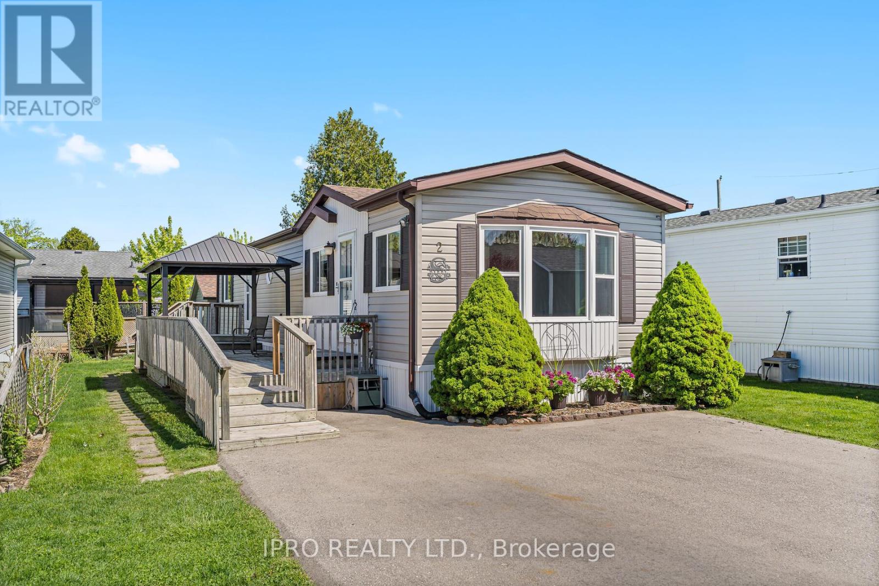220 Homewood Avenue
Toronto, Ontario
Your Dream Home Awaits in Prime North York! Welcome to this beautifully maintained 3-bedroom, 2-bathroom bungalow in one of North York's most desirable and convenient neighbourhoods! Just minutes to Finch Subway Station, TTC bus service, top-rated schools, Centerpoint Mall, Goulding Community Centre, shops, restaurants, and more, this location truly has it all. Lovingly cared for by long-term owners, this home features gleaming hardwood floors throughout the main level, a spacious eat-in kitchen, generously sized bedrooms, and a large, fully finished basement with a separate entrance, ideal for an in-law suite or income-generating rental. Set on an expansive 50 x 132 ft lot, the possibilities here are endless: live in as-is, rent out, or redevelop to suit your vision. Key Features & Upgrades Include: Roof (2023) with transferable 25-year warranty, Furnace & A/C (2021), Owned Tankless Water Heater (2022), New Fence (2022), Deck (2023), Basement Waterproofing (2017), Upgraded Patio & Entry Doors (2020), Built-In Microwave (2022). Whether you're a family looking to settle down, an investor seeking rental potential, or a builder eyeing redevelopment, this property checks all the boxes. (id:53661)
199 Burke Street
Hamilton, Ontario
Stunning brand new stacked townhome by award-winning New Horizon Development Group. This 3-bedroom, 2.5-bathroom unit offers 1,362 sq ft of contemporary living space, featuring a functional open-concept layout, a 4-piece ensuite in the principal bedroom, and a 160 sq ft private terrace. Additional features include a single-car garage, quartz countertops, vinyl plank flooring, 12x24 tile, and pot lights in both the kitchen and living room. . Just minutes from vibrant downtown Waterdown, you'll have access to boutique shopping, diverse dining, and scenic hiking trails. With easy access to major highways and transit, including Aldershot GO Station, you're never far from Burlington, Hamilton, or Toronto. (id:53661)
227 Thompson Road
Haldimand, Ontario
Welcome to 227 Thompson Road! Discover refined living in this two-storey, all-brick detached home in Caledonia's fast-growing Empire Avalon community. Thoughtfully designed with families in mind, this home offers generous living space filled with natural light and stylish finishes. In 2025, the entire house was professionally painted and updated with all-new modern light fixtures, sleek hardwood on the main and laminate flooring everywhere else, and a fully renovated powder room. The main level features a bright, airy layout seamlessly connecting the kitchen, dining, and living areas--perfect for everyday living or entertaining--enhanced by a striking new modern tile backsplash in the kitchen and a stunning accent wooden wall in the family room. Upstairs, a spacious family great room with oversized windows leads to a private balcony, ideal for enjoying peaceful mornings or sunset views. The high-ceiling basement adds extra flexibility with a freshly painted floor, ready to be transformed into a home gym, playroom, or office. Additional updates include brand new modern garage doors and a freshly painted deck, boosting curb appeal and outdoor enjoyment. Set in a vibrant neighbourhood surrounded by green space, walking trails, and nearby amenities, this property is close to parks, shopping, Highway 6, and offers easy access to school bus routes. Exciting new developments include a public elementary school, a Catholic elementary school, and a childcare centre--all slated for completion in Fall 2025--making this location even more convenient for young families. Combining comfort, style, and future-ready surroundings, this home presents an excellent opportunity to settle into one of Caledonia's most promising areas. (id:53661)
205 - 575 Conklin Road
Brantford, Ontario
Brand New 1 Bedroom + Study in Upscale Ambrose Condos Never Lived In! Be the first to enjoy this brand-new 1 bedroom + study, 1 bathroom suite in the boutique 10-storey Ambrose Condos, ideally situated in the desirable West Brant neighbourhood. Offering 588 sq. ft. of interior space plus a spacious 132 sq. ft. balcony, this unit features soaring ceilings, large windows, and a bright open-concept layout perfect for comfortable modern living. The sleek kitchen comes complete with quartz countertops, a central island, and stainless steel appliances, creating a stylish space for cooking and entertaining. The dedicated study area offers versatilityideal for remote work or a quiet reading nook. Enjoy the convenience of living close to major shopping, scenic parks, and easy access to public transit, all while being part of a newly built community that combines comfort with contemporary style (id:53661)
511 - 93 Arthur St Street S
Guelph, Ontario
Welcome to Anthem on The River WalkGuelphs premier destination for upscale condo living. This bright and contemporary 1-bedroom, 1-bathroom suite is located on the fifth floor and features a private balcony perfect for relaxing or entertaining. Ideally situated within walking distance to Downtown Guelph, the Spring Mill Distillery Pub, the River Run Performing Arts Centre, and more, this unit offers the best of urban convenience and charm. Residents enjoy top-tier amenities such as the SmartOne wall touchpad for digital concierge access, visitor management, and thermostat control. Additional building perks include a pet spa, co-working studio, outdoor Sunrise Deck with BBQ area, Anthem Social Club party room, fully equipped gym with Cycle/Fitness Club, Peloton machines and subscriptions, and the refined Piano Lounge. Located steps from the Spring Mill Distillery, River Run Centre, and Downtown Guelph, and just 4 minutes from Guelph Central Station (VIA Rail & GO Transit) and the University of Guelph. Surrounded by parks, scenic trails, shops, and entertainment, this unit delivers the ideal blend of luxury, lifestyle, and location. (id:53661)
815 Wooler Place
Ottawa, Ontario
Must See House! A beautiful detached house, for luxury living in this stunning over 3,100 sq including basement (715 sf), is waiting a beautiful family. Only one year old single house having 4+1 bedroom with finished basement with Bedroom, living room and cozy kitchen. Very large Master Bedroom with Large W/I closet and extra big washroom with 5 pieces with modern finishes. Other 3 bedrooms are spacious with big windows for natural lights. Main floor features 9 ft ceilings, living room, dining room and a family room with Hardwood Flooring designed for comfort and style living. The heart of the home is a custom-designed kitchen, with a huge center island and boasting high-end appliances. Huge backyard with two side fenced. Located in a sought-after neighborhood near school, parks, Plaza, Temple and many amenities. (id:53661)
75 Barons Avenue N
Hamilton, Ontario
Look no further. Your journey to homeownership ends here. Nestled in a vibrant neighbourhood near Confederation Park, scenic waterfront trails and just minutes from shopping, the QEW and Red Hill access, this updated home delivers both convenience and lifestyle. Whether you're commuting or enjoying local amenities, the location is hard to beat. This solid brick home brings peace of mind with numerous recent updates. A brand-new furnace (2025), recent A/C unit, updated electrical and plumbing, replaced water main piping, and the addition of weeping tile and a sump pump in the lower level ensure long-term reliability. The renovated kitchen and bath are both modern and functional, while the freshly painted interior creates bright, inviting living spaces. The oversized garage offers ample storage or workspace potential and there's plenty of parking for added convenience. With two bedrooms on the upper level and a versatile third bedroom on the main floor, this home adapts to your needs. The extra room is perfect for guests, a home office or a cozy den. Offering excellent value in a sought-after area, this one wont last long. Dont miss your chance to call it home! RSA. (id:53661)
113 Seeley Avenue
Southgate, Ontario
Located In The Community Of Edgewood* This Stunning 3 Bedroom, 3 Bathroom, Open Concept Home Is Incredibly Bright & Spacious* Double Door Entry, 9 Ft Ceilings On Main Level* Convenient Upper Level Laundry* Double Car Garage With Entrance To The Home. There Is No Sidewalk. (id:53661)
5967 Perth Line 72
North Perth, Ontario
Welcome to 5967 Perth Line 72 Atwood, a beautifully updated Cape Cod style home on a spacious 1-acre lot. This rural retreat seamlessly blends classic charm with modern updates, offering the perfect family-friendly escape. Step inside to discover a bright and inviting main level featuring warm wood floors, neutral tones, and a cozy stone fireplace in the spacious living room. The functional kitchen offers oak cabinetry, generous prep space, and a bright dining area that opens to an expansive deck through sliding glass doors perfect for entertaining or enjoying your morning coffee. A convenient mainfloor 3-piece bath adds to the home. A standout feature is the custom built-in cubbies in the mudroom/laundry area, connecting the home directly to the 3-car attached garage. Outside, enjoy a newer large stamped concrete patio and a peaceful backyard framed by mature trees. Upstairs, find three spacious bedrooms & a 4-piece bath. The recently renovated basement adds versatility with a fourth bedroom, cozy family room with a wood-burning stove, and flexible space for a gym, theatre, or play area.Enjoy peace of mind with a brand new septic system, a newer natural gas furnace and A/C system, and a powerful 20kw natural gas generator. The property also boasts a two-storey insulated barn (36x24) with spray foam roof, water & hydro & propane heat and a newer roof, ideal for hobbies or extra storage. Plus, there's a boathouse (16x24 with 8 overhang) providing even more versatile space. Located across from the Elma township public school, just ten minutes from Listowel, and only about 40 minutes from Kitchener-Waterloo, this property offers the perfect blend of peaceful country living and convenient city access. Updates include Septic system (2023), Stamped Concrete (2023), A/C (2023), New gravel driveway (2025), Furnace & Water Heater (2021), Iron filter & Mudroom/Laundry (2018), Reverse osmosis (2017), Most Windows (2009 & 2011), Sliding door 2012, Metal Roof 2011. (id:53661)
298 Newman Drive
Cambridge, Ontario
Stunning 1 year age Home in Westwood Village by Cachet. BLENHEIM Model, FULLY BRICK EXT. Detached with Spec.4 Bed,3.5 Bath offering 2000+ sqft of Luxury living on a Ravine look-out lot. Upon entrance you are greeted by an upgraded open concept space leading to a wide foyer with ceramic tiles, closet, Mud Room & powder room. Open Concept Layout with spacious Dining & Living. Large Windows through out the house bringing in lots of natural sunshine. Modern Kitchen Cabinets with 2cm Quartz counter top, High-end Samsung Appliances, Centre island with extended flush breakfast bar. Upgraded Hardwood floor extended through out, Dining, Living & Kitchen. 9-foot Ceilings, 4 Spacious bedrooms with 40oz broadloom, primary offer 5 pc ensuite bathroom, Upstairs Laundry. Seller spent $$$ for the upgrades, Premium lot, Walk-out Grade premium & Washroom rough-ins. Walk-out Basement includes large windows for the Deep Ravine Look-out. No neighbor in the Back yard but the Nature Beaty. Seller paid $50K+ Premium for the Ravine Lot. (id:53661)
664 Highpoint Avenue
Waterloo, Ontario
Fabulous 3-bedroom, 2-bath raised bungalow backing directly onto peaceful greenspace in Waterloos high-demand Lakeshore/Parkdale neighbourhood. Enjoy a rare, private setting with stunning ravine views right from your backyard. Prime location just minutes to top-rated public and Catholic schools, the University of Waterloo, Conestoga Mall, Costco, St. Jacobs Farmers Market, and more. The upper level offers 3 spacious bedrooms, an upgraded kitchen with stainless steel appliances, quartz countertops, and a walkout to a large deck overlooking the ravine. The fully finished walk-up basement features garage access, an open-concept family room (wood fireplace currently blocked but can be restored), a 3-piece bath, laundry room, and storage easy potential for an in-law suite. Freshly painted, carpet-free, newer driveway (2023), roof (2018), and no rental items. The private, fully fenced yard features a perennial garden, a cherry tree, a shed, and offers direct views of nature. Dont miss this move-in-ready gem! Book your showing today! (id:53661)
2 Trillium Beach Drive
Puslinch, Ontario
Welcome to relaxed, resort-style living just minutes from Guelph! This well-maintained 2 bedroom, 1 bath home is located in the highly desirable Mini Lakes Community. Enjoy a bright, open concept layout with a spacious living area, eat-in kitchen, and 2 bedrooms that offer comfort and practicality. Step outside to your large deck with gazebo, ideal for entertaining or enjoying peaceful mornings. A handy 10x16 shed with hydro provides extra storage for tools, bikes, or seasonal items. Hot water tank replaced in May 2025. Mini Lakes offers a lifestyle, not just a home. Take advantage of the community pool, community centre, library, bocce ball court, fishing and a full calendar of social activities that bring neighbours together. Whether you're downsizing, retiring, or looking for a peaceful spot with easy access to nature and convenience, this is the perfect place to call home. Located just off Highway 6, with quick access to Guelph, Cambridge and the 401, makes commuting and access to shopping easy. (id:53661)

