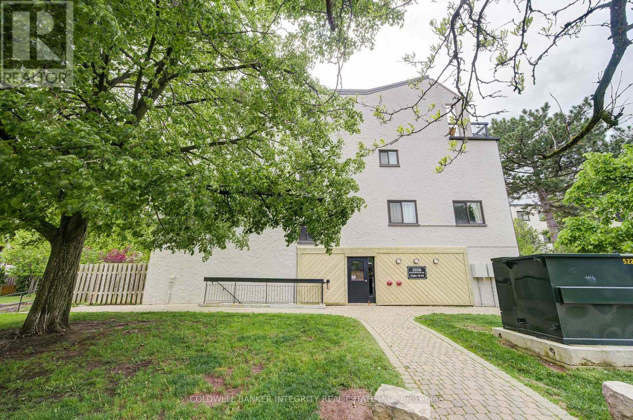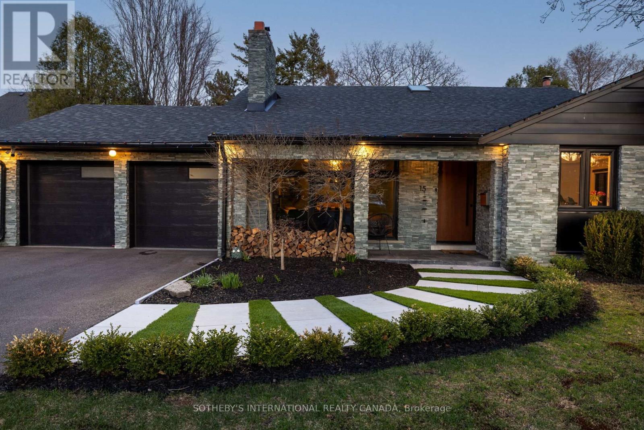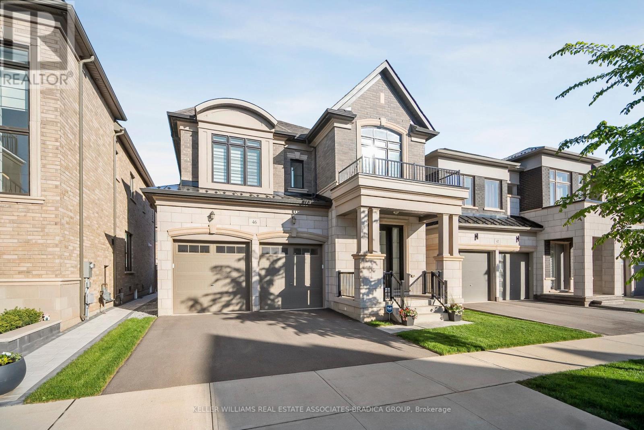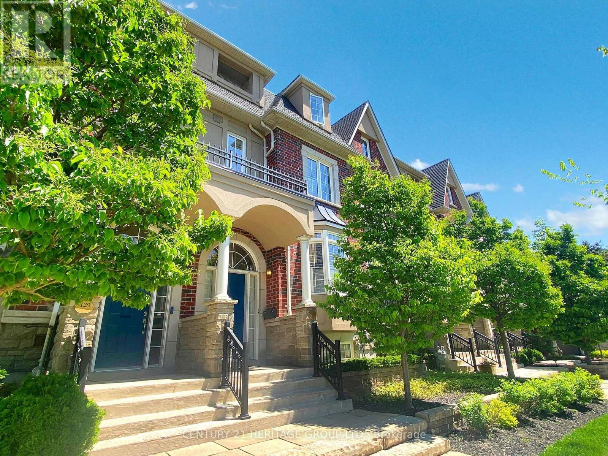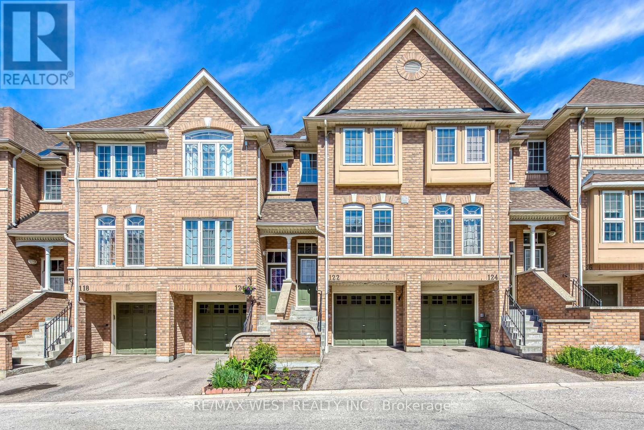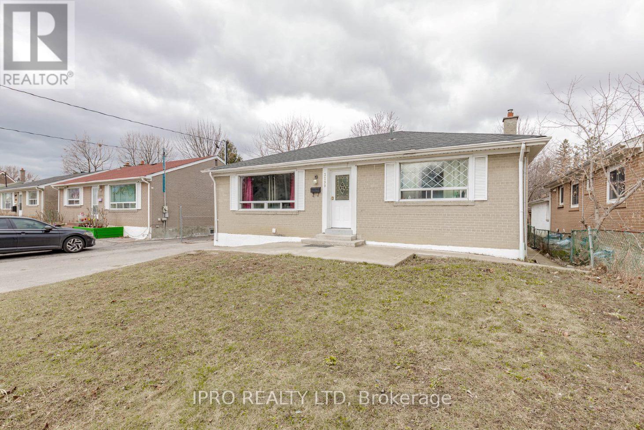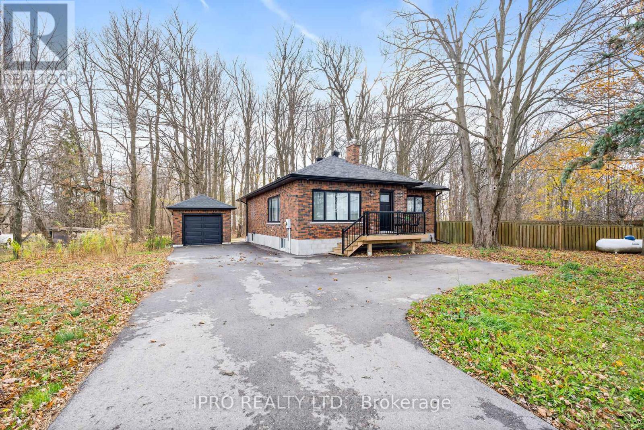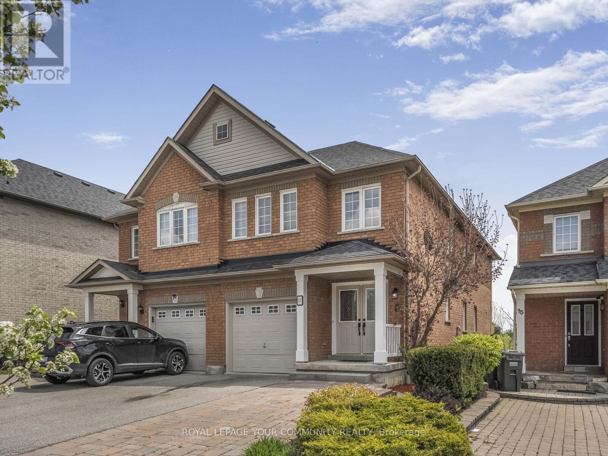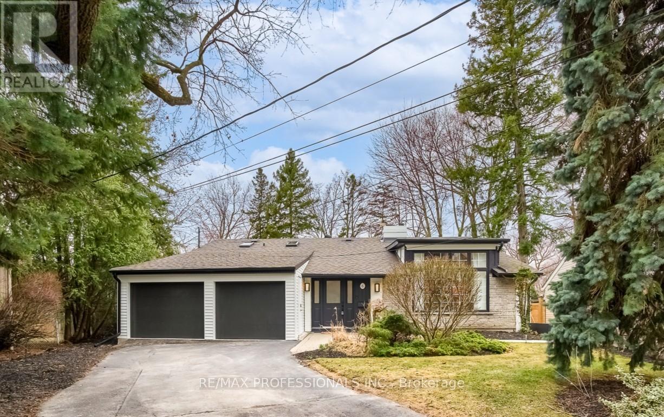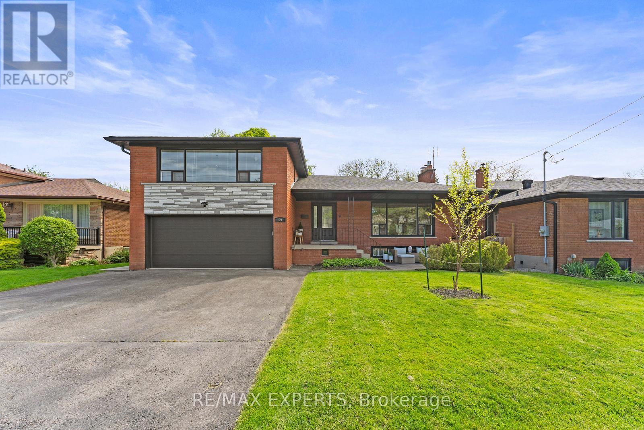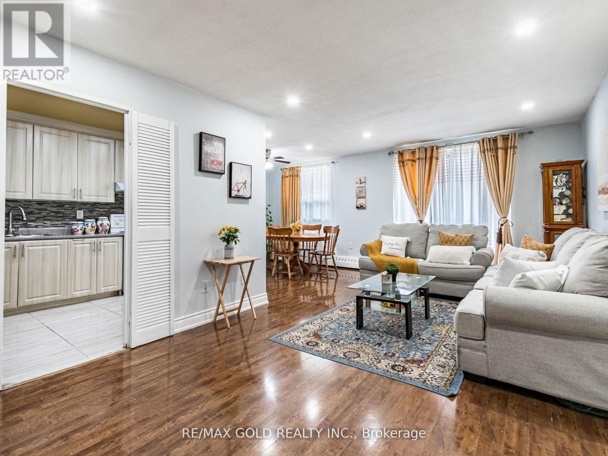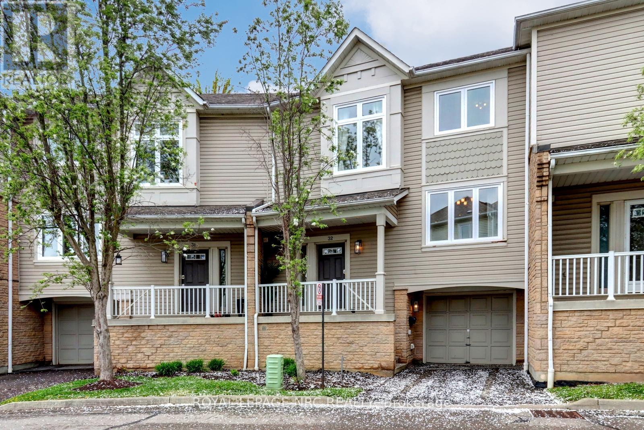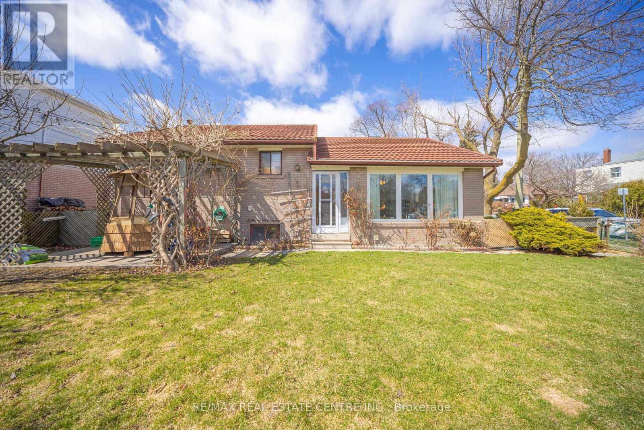3538 Aquinas Avenue
Mississauga, Ontario
Stunning Detached Home Featuring 4+2 Bedrooms And 5 Bathrooms In The Heart Of Churchill Meadows! Enjoy 9Ft Ceilings, New Hardwood Flooring, Fresh Paint, And A Fully Upgraded Kitchen With Pot Lights Throughout. Brand New Bathrooms Add A Luxurious Touch, While The Bright Yet Warm And Airy Feel Of The Home Creates An Inviting Atmosphere. Includes A Whole Home Water System For Added Comfort And Quality. Exterior Boasts Beautiful Stone Interlocking All Around, A Two-Car Garage, And An Extended Driveway With Parking For Three Additional Vehicles. Conveniently Located Near Major Highways, Restaurants, Parks, Schools, And Places Of Worship. Roof Replaced In 2023. Truly A Turn-Key Property You Don't Want To Miss! (id:53661)
Suite 82 - 1036 Falgarwood Drive
Oakville, Ontario
Absolutely Stunning Spacious 3 Bedroom Condo Townhouse 1,367Sq.Ft located in the most desirable area of Falgarwood. Coveted ground floor unit with private terrace. True Pride Of Ownership Is Most Evident! Easy Access To All Amenities. Move in ready home! Ground floor unit is perfect for pet owners and fans of back yard living and entertaining. Prime Complex Location Across Visitor Parking. Close to public schools and GO station, highways, walking trails and grocery stores. Kitchen W/Updated Cabinets & Ss Appls. Sliding Drs W/Shutters(19). Powder Rm W/ Newer Vanity. Master W/ W/I Closet. Up Lvl Laundry W/Steam Front load W/D(18),2 Other Great Size Bedrms- W/I Closet In One & 4Pc W/Soaker. Underground Heated Parking. C/Vac(19)-Rare In This Complex. Carpet Free. Newer Flooring & Cellular Shades(19) Thru-Out. High Speed internet, Water and heated parking included in maintenance fees. (id:53661)
504 - 1300 Marlborough Court
Oakville, Ontario
Newly renovated & Move-in ready! This bright & incredibly spacious 3 bed, 1.5 bath, 1250 + sq ft condo is set in a great Oakville neighbourhood and includes new luxury vinyl flooring, new kitchen cabinets, stainless steel appliances, quartz counter, new vanity & toilet in powder room, new carpeting on stairs & freshly painted throughout. Boasting 2 levels with 2 private balconies, 2 entrances(1 on each level), 1 parking & 1 locker. Open concept living & dining room with walk-outs and floor to ceiling windows for maximum sunlight! The Upper floor continues to wow with a Large Primary bedroom large enough for a king bed, wall to wall window & double closets, 2 more bedrooms with closets & a 4 piece bathroom. Incredible location abundant with entertainment whether you are an avid outdoorsy person or looking for somewhere to grab a coffee or bite to eat its all within walking distance. Steps from Morrison Valley trail & creek. Walking distance to Oakville Place shopping, restaurants, coffee shops, schools & more! Close to HWY 403/QEW, Oakville Go/train station & public transit. Maintenance fees include all utilities and building amenities; party room, gym, sauna & laundry facility. Get out of the rental market and pay your own mortgage! (id:53661)
3397 Cawthra Road
Mississauga, Ontario
This beautifully -Cottage Style Charm in the heart of Mississauga, located in the highly desirable Applewood Heights, boasts over 3,400 square feet of living space, including a 2 bed ###LEGAL BASEMENT apartment### with separate entrance generating $2000 monthly for its excellent convenient location near all major highways. The property features an open-concept design with huge windows and soaring cathedral ceilings. It offers five spacious principal rooms, three bathrooms, extensive driveway, and a private deck overlooking parks and trails with no house behind. The basement was recently transformed into a legal second dwelling apartment in 2021, complete with a separate entrance. Ideally situated near top-rated schools, shopping malls, the airport, the GO station, and all major highways(403/401/Cawthra Rd), this property presents an exceptional opportunity for a family home with additional income from basement. Don't miss the chance to view this stunning property! (id:53661)
133 Main Street S
Halton Hills, Ontario
A flag stone walk, gorgeous gardens/landscaping and an inviting covered front porch welcome you to this one-of-a-kind home in the sought-after downtown/park district of Georgetown. Amazing opportunity! Live and work from home in this beautifully maintained home that enjoys DC-1 zoning which provides for a variety of home occupations. A grand foyer with gorgeous wood trim, doors and an eye-catching staircase (all Maple) set the stage for this charming yet elegant character home that has been loved and well-maintained by the current owner for many years. The main level features a spacious living room with toasty gas fireplace, formal dining room with built-in corner glass cabinet, beautifully updated kitchen with granite counter and a sun room with walkout to a composite deck overlooking the gorgeous and very private fenced yard. The upper-level offers 4 good-sized bedrooms, all with ample closet space, walk-in linen closet and a 4-piece bathroom. The lower level enjoys a separate entrance from the yard (perfect for home occupation), rec room with gas fireplace, 3-piece bathroom, laundry, storage and cold storage. Situated on a large corner lot with mature grounds and lovely patio area this home is truly a rare and special offering. Great location. Steps to downtown shops, seasonal farmers market, restaurants, library, schools, parks, fairgrounds, trail/boardwalk and more. (id:53661)
8 - 24 Fieldway Road
Toronto, Ontario
Charming 1+1 Bedroom, 1 Bathroom Condo Townhouse For Sale At Connexion Condos With 1 Underground Parking Space Included. Located At Islington Ave And Bloor St. W, Steps Away From Islington Subway Station And A Quick Walk Away From Kipling GO Station. Rarely Available Quiet South-Facing Condo Fronting Onto Fieldway Road. Come Home To A Suite Filled With Natural Light, Bright Finishes, Tall Ceilings, A Modern Kitchen With Stainless Steel Appliances + A Kitchen Island, A Large Bedroom, 4-Piece Bathroom And A Den. Laminate Flooring And Tile Throughout The Condo Townhouse. Bike Storage Included. Parks, Schools, Kingsway Village, Restaurants, Shopping, Islington TTC Station, Kipling GO, And More All Nearby. Easy Access To The QEW And 427. Quiet And Conveniently Located West-Toronto Neighbourhood. (id:53661)
15 Ravensbourne Crescent
Toronto, Ontario
Welcome to this bright and spacious 4-bedroom back-split, thoughtfully updated throughout and nestled in the highly sought-after Princess Anne Manor neighbourhood. Known for its wide, tree-lined streets, strong sense of community, and proximity to some of Torontos top-rated schools, this location offers the perfect blend of suburban tranquility and urban convenience. With nearby parks, trails, golf courses, and excellent amenities just moments away, it's easy to see why this area is so desirable.Inside, you'll find a sunlit interior featuring floor-to-ceiling windows that flood the space with natural light. The home offers generous living and dining areas anchored by two charming wood-burning fireplaces, creating a warm and inviting atmosphere. The renovated kitchen is a chefs dream, complete with a large island, breakfast nook, and premium appliances all less than a year old. Sliding glass doors lead out to the backyard oasis, while upgraded interior doors and fresh finishes throughout provide a truly turn-key experience.The primary bedroom is a private retreat with its own ensuite bathroom, and every detail has been considered from all-glass showers to updated flooring and fixtures. The home boasts a full-size two-car garage with sleek epoxy flooring and an oversized driveway for added convenience.Step outside into a professionally landscaped front and backyard, where a restored concrete in ground swimming pool, stone patio, and lush greenery create the ultimate entertainment space. Enjoy a beautifully designed chefs BBQ and prep area, a secured side yard perfect for pets, and multiple zones ideal for gatherings, relaxing, or soaking up the sun.This exceptional home is ready to move in and enjoy, offering endless possibilities in one of the city's most prestigious enclaves. Whether you're looking for family comfort, sophisticated entertaining, or a peaceful sanctuary, this residence truly has it all. (id:53661)
46 Boulton Trail
Oakville, Ontario
Located on a quiet street near parks and trails, 46 Boulton Trail is a refined 4-bedroom, 5-bath detached home offering 3,295 sq. ft. of impeccably finished living space. Designed for those who value elevated craftsmanship, natural light, and thoughtful functionality, this home blends elegance with everyday ease. The main floor features 10-foot smooth ceilings, wide-plank engineered hardwood, hardwood stairs with metal pickets, oversized windows, and solid 8-foot core doors, details grounded in quality. 7 -inch poplar baseboards add a refined, architectural touch throughout. At the heart of the home, the chef's kitchen exudes quiet luxury. Extended-height cabinetry pairs with panelized high-end appliances, including a Sub-Zero fridge, Wolf gas cooktop, wall oven, microwave, and Asko dishwasher. An extended island, walk-in pantry, quartz countertops, and sleek backsplash complete a space designed for both gourmet cooking and entertaining. The kitchen flows into a light-filled living area, inviting connection and calm. Upstairs, four generously sized bedrooms, each with ensuite bathroom, offer versatility with upgraded 9-foot smooth ceilings. The primary suite is a serene retreat with a spa-style ensuite featuring a freestanding tub and, custom pocket door to the walk-in closet. All bedrooms are sunlit and well-appointed. A dedicated laundry room adds everyday convenience. The finished basement extends the living space with 9-foot ceilings, a recreation room, an additional bathroom, and flexible zones ideal for a gym, theatre, or playroom. Outside, the backyard is perfect for summer dining or peaceful mornings. A two-car garage and extended driveway complete the home. Located minutes from top-rated schools, parks, shops, hospitals, and highways, 46 Boulton Trail is Oakville living at its finest - polished, welcoming, and move-in ready. (id:53661)
127 Mill Road
Toronto, Ontario
Don't miss this beautifully upgraded 4-bedroom, 4-bath townhome with a rare 2-car garage and walk-out basement in one of Etobicoke's most desirable neighbourhoods, Markland Woods. With over 2,250 sq ft of thoughtfully designed living space, this home is packed with features: gleaming hardwood floors, granite countertops, stainless steel appliances, custom-built-in cabinetry, and California shutters. The open-concept main level flows seamlessly for everyday living and entertaining. The heart of the home is the spacious eat-in kitchen, offering abundant counter and cupboard space, granite surfaces, a full pantry, and stainless steel appliances ideal for cooking, hosting, or simply enjoying a morning coffee by the window. Upstairs, the spacious primary suite offers a quiet escape. The walk-out basement adds flexible space for a family room, home office, or gym, with interior garage access for added convenience. Location is everything, and this home delivers: walking distance to top-rated schools, minutes from Sherway Gardens and other major shopping, close to parks and golf courses, with easy access to public transit, Hwy 427, QEW, and the Gardiner. You've been waiting for this one: a turnkey, spacious, and ideally situated dream home. Come and explore today! (id:53661)
122 - 50 Strathaven Drive
Mississauga, Ontario
Imagine yourself living in this beautifully maintained condo townhouse in the heart of Mississauga! Nestled in near the vibrant Hurontario & Eglinton Corridor, this well kept home offers the perfect blend of convenience and comfort for any first time home buyer, small families and those looking to upsize /downsize. Featuring 3 bright bedrooms, modernized bathroom, modernized kitchen w/ stainless appliances, living room/w Potlights, primary bedroom w/ensuites 3 PC bathroom & closet organizer, laminate flooring throughout, and finished basement ideal for a family room, home office, or gym enjoy a private backyard patio perfect for entraining. walking distance to shopping, restaurants, schools, and future LRT transit. minutes away to Square One, Hwy 403,Hwy 401, Frank McKechnie CC, and all amenities, schedule Your showing today! (id:53661)
5014 Rundle Court
Mississauga, Ontario
Welcome To 5014 Rundle Court I The Prestigious Community Of East Credit. This Home Is Situated On A Huge Pie Shaped Lot In A Family Friendly Neighbourhood. This END UNIT FREEDHOLD Townhouse Comes Fully Upgraded Including A Finished Basement With A Separate Entrance. Upgrades Include, Quartz Countertops, Marble Backsplash, Soft Close Cabinets, Hardwood Floors, Stainless Steel Appliances, Pot Lights, Separate Laundry On The Main Floor And In The Basement And Much More! This Home Offers 3 Bedrooms And Four Bathrooms With Two Full Bathrooms On The 2nd Floor. The 2nd Floor Also Offers A Spacious Family Room Which Can Be Converted Into A 4th Bedroom. AAA+ Location Close To All Amenities Including University Of Toronto Mississauga, Credit Valley Hospital, Highways, Erin Mills Town Center, GO Stations, Biking Trails, The Best Schools And Much More! (id:53661)
3299 Etude Drive
Mississauga, Ontario
Welcome to Upgraded Spacious Detached Bungalow : Upstairs 4 Bedroom, 1.5 Washrooms. The New (2025) Updated Kitchen Boasts Quartz Countertops, Huge Patio Deck W/New Roof ('25) at Prime Location on Wide Premium 50x125 ft. lot! Welcome to this S/E Facing Spacious Full of Natural Light Detached Home: Featuring on Main Floor- 4 Good Sized Bedrooms, Upgraded Washrooms, Brand New(2025) Modern Kitchen, New Floors, N/Paint, Roof, AC (2024). Good Income Potential From Basement for mortgage payment support: Basement with 2 Good sized Rooms, Lookout Windows, 2 Full Washrooms, 2 Sep Laundries, 200 Amps Electric Penal. Convenient Location: Minutes From HWYs, Go, French Immersion Schools , Community Centre, Shops And Big Box Stores. All Major Banks. Don't miss out on this opportunity to call this House Your New Home!! (id:53661)
7142 7 Highway
Halton Hills, Ontario
Welcome to this beautifully renovated bungalow, professionally updated from top to bottom with exceptional attention to detail. This home features an open-concept layout that seamlessly blends style and functionality, offering breathtaking views of the serene forest. Chefs Kitchen: Equipped with a large centre island, elegant quartz countertops, soft-close cabinets and drawers, pot lighting, and durable vinyl flooring. Enjoy lovely forest views while cooking and entertaining. Great Room: Cozy propane fireplace, stylish shiplap accent wall, brand-new oversized windows, and a charming barn door create a warm and inviting living space.Bedrooms: Featuring vinyl floors, new windows, and doors for comfort and energy efficiency. Designer Bathroom: A stunning 4-piece bathroom with modern finishes.Separate In-Law Suite:Private entrance leading to a fully equipped 2-bedroom suite.Kitchen with stainless steel appliances, including a dishwasher.Open-concept living area with vinyl flooring and pot lights.4-piece bathroom and two spacious bedrooms with double-door closets and large windows.Additional Upgrades and Features:Brand new furnace and air conditioning system.On-demand Bosch water heater.Superior insulation: R60 in attic, R20 in basement, and Safe & Sound floor insulation. All-new windows and exterior doors (2022).New roof, soffits, eavestroughs, and leaf guards (2022).200 Amp electrical service with all new wiring (2022).New garage door and opener (2022).Large backyard with ample space for play and a cozy fire pit area.This stunning bungalow is a must-see for anyone seeking a move-in ready home with modern upgrades and a versatile in-law suite. Dont miss the opportunity to own this exceptional property! (id:53661)
17 Bolton Camp Way
Caledon, Ontario
Spectacular 4 Bed and 4 Bath Home With Walkout Basement Overlooking Conservation Area Pond. Huge Main Floor Layout with Private Double Door Foyer Entrance to Huge Living Room & Kitchen With Walkout to Extended Deck with Private South Views Overlooking Conservation Area Pond. Main Floor Laundry with Additional Storage & Garage Access from Main Floor. Spacious 2nd Floor Bedrooms with Huge Primary Bedroom w/4Pc Ensuite Bath & W/I Closet. Basement Rec Room With W/Out to Yard and Open Concept 2nd Basement Kitchen, 2nd Laundry & Basement Bedroom Area w/4Pc Ensuite. Tiered Decked Stairs That Descend The Side of House To Backyard from front of House. New Carpets on 2nd Floor & Freshly Painted Main & 2nd Floor. This Home Has it All! (id:53661)
6 Ainsley Gardens
Toronto, Ontario
Welcome to 6 Ainsley Gardens, a magnificent property situated on one of Etobicoke's most sought-after cul-de-sacs! Perfectly designed for families and entertainers, this turnkey fully updated 4-level backsplit offers a seamless open-concept layout with incredible flow between levels, complemented by effortless indoor-outdoor living. Step inside to discover a bright and spacious interior featuring modern finishes throughout. At the heart of the home is the chef's kitchen, complete with a large island, stone counters, stainless steel appliances, and a walkout to the backyard oasis. This space perfectly connects the kitchen and dining areas to the outdoors. With formal living and family rooms, along with a dedicated home gym on the lower level, 4 generously sized bedrooms, including a primary suite boasting a full ensuite and his/hers closets, this home ensures comfort for every family member. Outside, the expansive pie-shaped lot and sunny west-facing backyard is a true haven. Lot widens to over 90ft. Fully landscaped, this outdoor retreat features a sports court perfect for pickleball, basketball and other activities, a spacious patio, a covered dining area, a relaxing hot tub, and two garden sheds. Whether enjoying sunny summer afternoons, gazing at the stars, sipping chardonnay, or hosting unforgettable gatherings, this backyard offers dreamy possibilities. Located within the catchment area for top-rated schools like Rosethorn, Humber Valley, St. Gregory's and part of newly proposed TDSB Richview CI catchment. Prestigious golf courses surround you - Islington Golf Club, St. George's, and Lambton Golf and Country Club. Walk to Thorncrest Plaza for local shopping, your morning coffee, or nearby tennis courts, and immerse yourself in one of Toronto's best West-End neighbourhoods. Don't miss an opportunity to live in one of West Toronto's top neighbourhoods. Unbeatable value for a very special property. Bring all offers! (id:53661)
69 Smithwood Drive
Toronto, Ontario
Welcome to this rare opportunity to own a beautifully renovated 4-bedroom sidesplit in one of Etobicoke's most sought-after neighborhoods. Nestled on a quiet, family-friendly street and surrounded by multi-million dollar homes, this spacious residence features over $180K in upgrades, an open-concept kitchen and living/dining area, spacious bedrooms with large windows and a finished basement. Heated Flooring in Bathrooms. Step outside to a private backyard oasis complete with a large deck perfect for entertaining. Enjoy the unbeatable location, just steps from top-rated schools, parks, TTC/subway, shops, and minutes to highways and the airport. Dont miss your chance to call this exceptional home yours! Roof (2018), AC (2019), Furnace (2015), Main Floor Reno (2016), Upper Bathroom Reno (2021), Lower Bathroom Reno (2024), Insulated Garage Door (2018). (id:53661)
104 - 3555 Derry Road
Mississauga, Ontario
Prime Location with All-Inclusive Maintenance! Welcome to this beautiful main floor 3-bedroom, 2-bathroom condo offering exceptional value! The maintenance fee includes all utilities, internet, cable TV, parking, and more. This upgraded unit features a modern kitchen, fresh paint, updated windows, a new patio door, and appliances upgraded just 2 years ago. Enjoy easy-care laminate and tile flooring, in-suite laundry, ample storage, and a large open balcony. Ideally located near Pearson Airport, Highways 407, 427, 401, Malton GO Station, We (id:53661)
39 - 3510 South Millway
Mississauga, Ontario
Three-bedroom townhome in a peaceful, family-friendly community with countless updates and upgrades! Open-concept main-floor layout with kitchen, dining and living rooms ideal for hosting! Kitchen and laundry rooms feature newer appliances (stove, washer, dryer, range hood fan purchased 2023, fridge purchased 2022). Main floor remodeled in 2023, including beautifully opened up kitchen overlooking both dining and living areas, updated backsplash and beautiful cream cabinets. Newer blinds (2023) in all bedrooms, living and dining rooms. Dining room opens out to beautiful backyard with concrete stones perfect for entertaining. All hallway lights, main floor lighting replaced in 2023. All 3 bathrooms completely renovated in 2023 with upgraded toilets, vanities, hardware, tiles and lighting. Primary bedroom features ensuite 2-pcbath and walk-in closet. Basement renovated in 2024, new floors, baseboard and paint, including oak staircase to basement. Roof shingles replaced in 2023. Reverse Osmosis water purification system rental installed 2023 for washing and bathing water - with drinking faucet at kitchen sink. Driveway / garage comfortably parks four cars with plenty of room for storage/workbench. Community is conveniently located near South Commons Mall (Walmart, No Frills, Dollarama, numerous dining options) and Erin Mills Mall, short drive to Square One Mall. Also conveniently located near U of T Mississauga Campus and in vicinity to desirable Mississauga Rd neighbourhood. Quiet condo community, family friendly with children play area and condo resident only outdoor pool. (id:53661)
30 Hopecrest Place
Brampton, Ontario
Welcome to this stunning 5-bedroom home, approximately 2,700 sq. ft., located in one of Brampton's most desirable neighbourhoods. Offered for sale for the first time by the original owner, this beautifully maintained property features three full bathrooms on the second floor and a finished basement with a separate entrance through the garage perfect for an extended family or potential rental income. The main floor boasts an open-concept living and dining area, a spacious family room with a cozy fireplace, and an upgraded eat-in kitchen with ample cabinetry that any home chef will love. Step out to a beautiful backyard with deck and Gazebo for relaxation and BarBQ.A large laundry room also serves as a mudroom with convenient access to the double car garage. Upstairs, a bright skylight fills the hallway with natural light. The primary bedroom features a luxurious ensuite with his-and-hers vanities and a custom spa-inspired shower with body jets. Two additional bedrooms are connected to a semi-ensuite, and with a total of three full bathrooms upstairs, comfort and privacy are ensured for the whole family. The home is carpet-free throughout for easy maintenance. The finished basement includes a full-sized kitchen, a spacious living room, an oversized bedroom, an additional room currently used as a nursery or office, a huge storage room that could easily be converted into another bedroom, and a separate laundry area. Located within walking distance to elementary, middle, and high schools both public and Catholic and close to recreational centres, libraries, golf courses, parks, places of worship, shopping, banks, public transit, major highways, and employment areas, this love-filled home offers everything a growing or multi-generational family could need. (id:53661)
32 - 7101 Branigan Gate
Mississauga, Ontario
Welcome to 7101 Branigan Gate, Unit 32, in the sought after Levi Creek community! This beautiful 3-bedroom, 2-bathroom townhome is turnkey ready and nestled in an exclusive, family-friendly neighbourhood. Step into the open-concept main level featuring a family room with soaring 12 ceilings, a cozy gas fireplace, and a walkout to one of the largest, fenced, rear yards in the complex, perfect for entertaining or relaxing outdoors. Upstairs, enjoy an updated kitchen with a stylish tile backsplash, a spacious pantry, and a new sliding door leading to a private deck that overlooks your premium backyard oasis. The open staircase, lined with soaring windows, fills the home with natural light throughout the day. The upper level features a spacious primary bedroom with en-suite privilege access to a full bathroom, along with two additional well-sized bedroomsideal for family, guests, or a home office. Downstairs, the fully finished basement is the perfect space for movie nights or a cozy retreat. You'll also enjoy indoor garage access, and the backyard can be accessed conveniently through the garage as well. Many updates include New Fridge, Washer, Dryer, All Windows and Patio Doors in 2024, Dishwasher, Stove, Heat Pump and Furnace in 2023. Located close to transit, Highway 401 & 407, and just steps to parks and walking trails. Families will appreciate being within walking distance of highly rated schools, including Francophone schools: Ange-Gabriel Catholic Elementary School & École secondaire catholique Sainte-Famille. This is an incredible opportunity to own a spacious and bright home in one of the most desirable communities in the area! (id:53661)
5322 Windermere Drive
Burlington, Ontario
Welcome to this beautifully updated three-level side-split nestled in a quiet, family-friendly neighbourhood. This move-in ready home offers a perfect blend of modern upgrades and functional living space, ideal for families or investors alike. The open-concept main floor was fully renovated in 2024 and showcases stylish new doors, sleek flooring, and a seamless walk-out to the backyard perfect for entertaining. The stunning kitchen features stainless steel appliances, elegant porcelain countertops, and a cutting-edge invisible cooktop, combining form and function for the modern chef. Upstairs, you'll find three generously sized bedrooms and a 4-piece main bathroom. The lower level boasts a fully self-contained studio apartment with a separate entrance, complete with its own kitchen, full bath, and in-suite laundry perfect for rental income, in-laws, or extended family. Step outside to a fully fenced backyard oasis with a spacious patio, on-ground pool, garden shed, and beautifully landscaped yards an ideal retreat for summer relaxation. The expansive driveway offers ample parking for multiple vehicles. Conveniently located close to top-rated schools, parks, public transit, major highways, and all essential amenities, this home truly has it all. Don't miss your chance to own this versatile and tastefully upgraded property! (id:53661)
6 Duffel Crescent
Halton Hills, Ontario
Don't Look Any Further! This Is a Rare Opportunity You Won't Want to Miss! SouthWest-Facing backyard for all-day sun. This beautifully upgraded, energy-efficiency home in Georgetown is full of natural light and standout features. This Certified energy efficiency home (sticker on electrical panel)includes an HRV system in the furnace room for optimal air quality. Enjoy 9' ceilings on the main floor and a specious layout with 4 Bedrooms and 3 Bathrooms upstairs, including 2 primary bedrooms with walk-in closets. The main floor showcases elegant hardwood flooring throughout, including the kitchen, and a beautifully finished hardwood staircase that adds warmth and sophistication to the home. The basement features a separate entrance, recreational space, and a wet bar-plus, enjoy your very own soundproofed theatre room, perfect for movie nights! Upgrades worth $$$ include: Remodelled family and dining rooms, Coffered ceilings and elegant Wall Paneling, Indirect ambient lighting, Kitchen extended by 5ft, Quartz island and backsplash. The single-car garage is equipped with a car lift, allowing parking for two vehicles inside, plus parking for two more cars on the driveway-perfect for multi-vehicle households. Garage includes remote-controlled app access for added convenience and a Level 2 EV charger for fast and efficient vehicle charging. Bonus: Georgetown's municipal water source has recently transitioned from groundwater to Lake Ontario-based supply, offering improved water quality, better taste, and more consistent pressure-eliminating the need for a water softener and providing long-term peace of mind for homeowners. Situated just minutes from parks, schools, shopping, hospital, country club, golf course, and with quick highway access-perfect for commuters! This is a truly unique home that combines luxury, functionality, and an unbeatable location. Schedule your private showing today! (id:53661)
140 Vodden Street E
Brampton, Ontario
This Charming Detached Corner House Offers A Bright & Spacious Living & Dining Area Combined. The Stylish Kitchen, Complete With A Window For Natural Light, Adds To The Home's Appeal. Up On Another Level, You'll Find Three Generously Sized Bedrooms W/ Closets & 1 Full Bathroom. The Fully Finished Basement Is A Standout Feature, Offering 2 Additional Bedrooms, A Complete Kitchen, And A Full Bathroom, With A Separate Entrance For Added Privacy. The Laundry Is Conveniently Located In The Basement As Well. With A Detached Garage And Ample Parking Space For Up To Six Cars, You'll Have Plenty Of Room For Vehicles. The Front And Backyards Provide Plenty Of Space To Create Your Own Beautiful Garden. Situated In A Fantastic Location, This Home Is Just A Short Distance From Schools, Parks, Grocery Stores, And Restaurants For Your Convenience. Don't Miss Out On This Amazing Opportunity! (id:53661)
7302 Rosehurst Drive
Mississauga, Ontario
Welcome to this stunning 4-Bedrooms home in Mississauga's sought-after Lisgar community! This spacious 2-story detached residence features 4 bright bedrooms, a fully finished basement for recreation and personal use, and four bathrooms, perfect for a growing family. Located in a prime area close to schools, this home is surrounded by lush parks, playground with quick access to Highways 401 and 407, as well as convenient public transit options like GO Transit and Miway bus services. Plus, enjoy nearby shopping malls for all your retail and dining needs. Don't miss the chance to make this beautiful house your new home! (id:53661)


