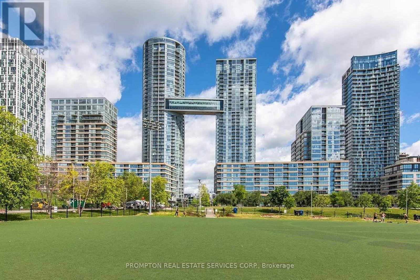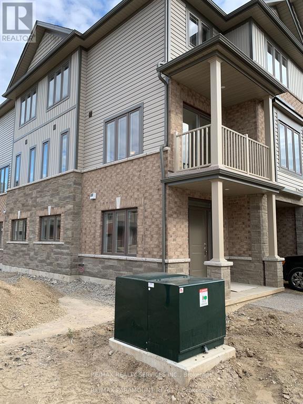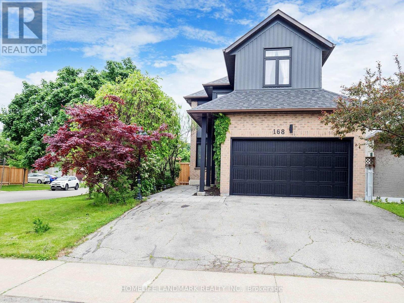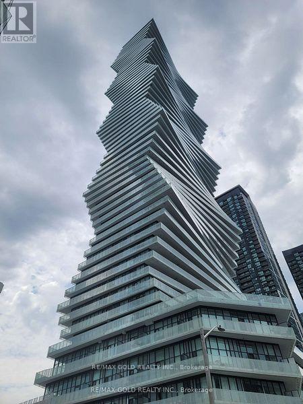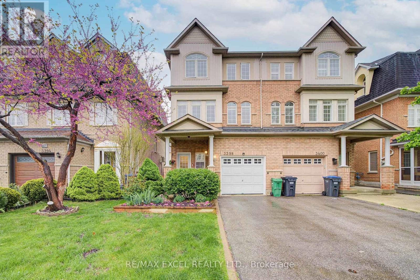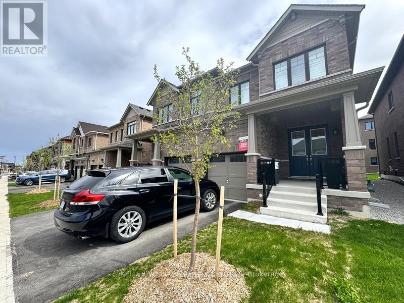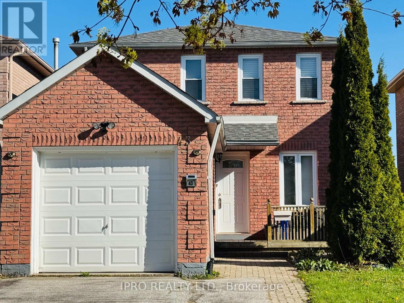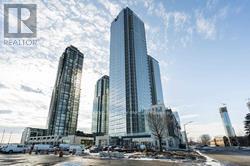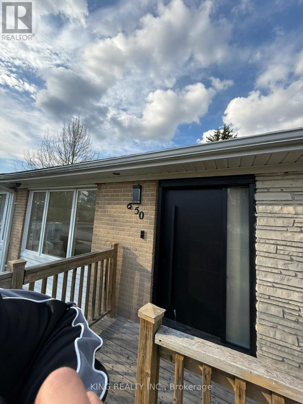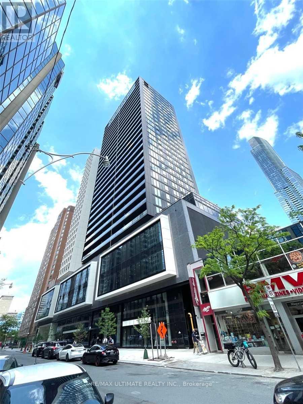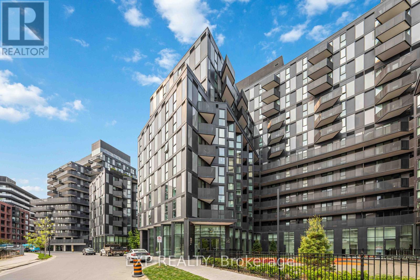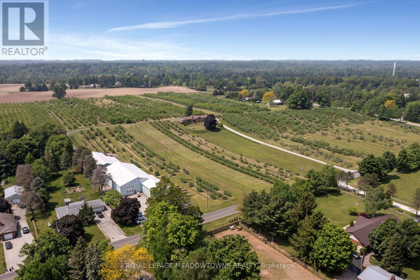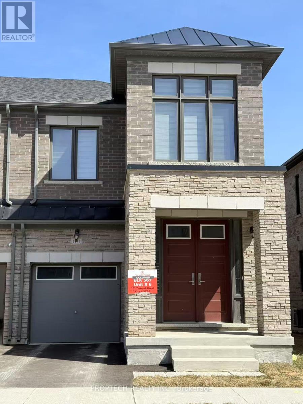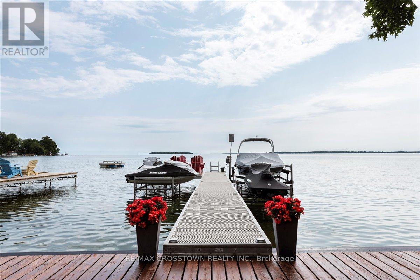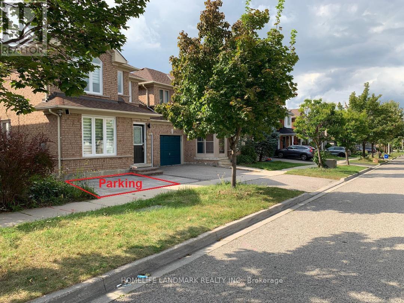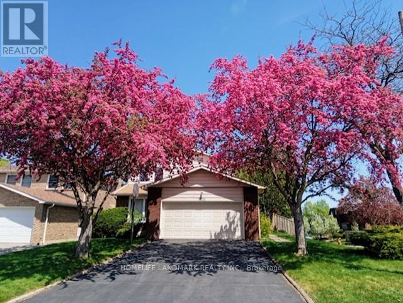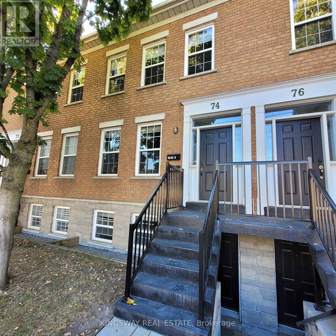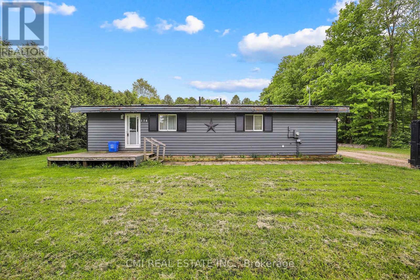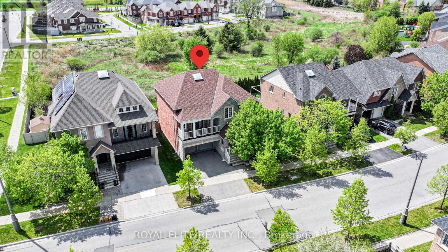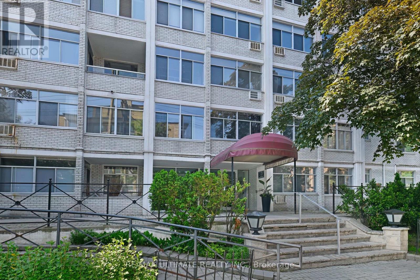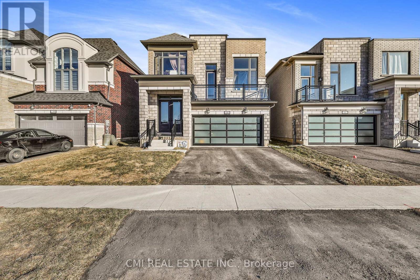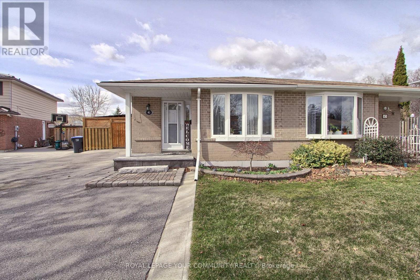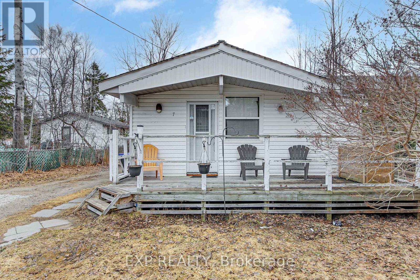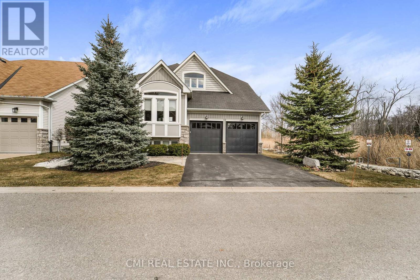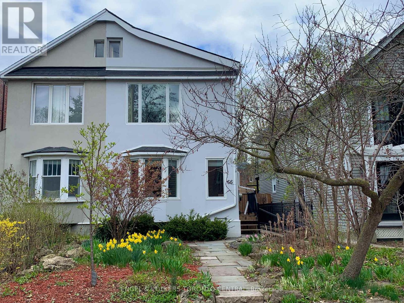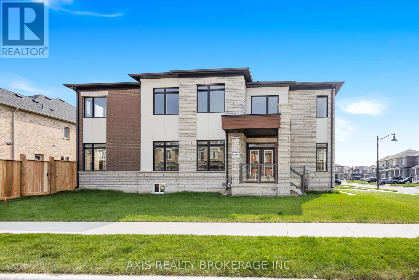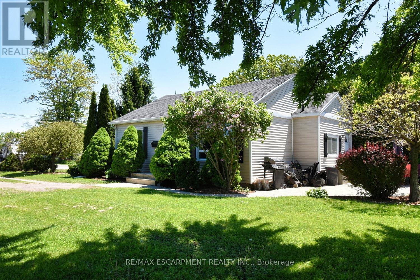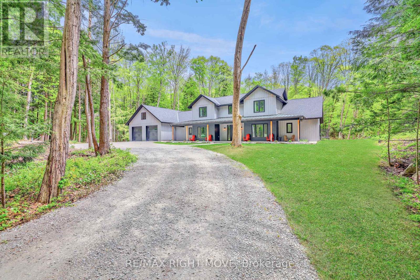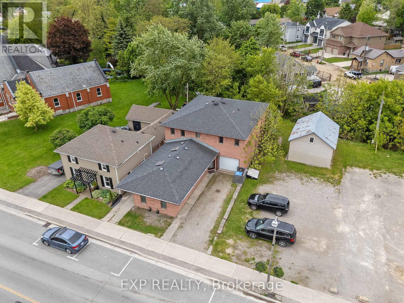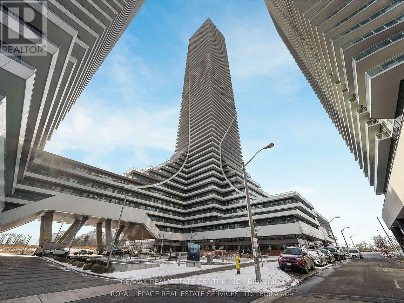Th166 - 151 Honey Crisp Crescent
Vaughan, Ontario
Mobilio M2 Townhome with a 3 Bedroom , 2.5 Bathroom with Open Private Roof Terrace featuring 1,314 sq ft of living space, outdoor access, and parking! Open Concept Spacious Living and Dining. Modern Kitchen with Quality Finishes, Granite Counter Top & Backsplash. 9Ft Ceilings. Master Bedroom with 3-Pc Ensuite. Spacious Two Additional Bedrooms With Large Windows and Closets. This unit features a spacious 3-level patio, perfect for BBQs and entertaining. Conveniently located just south of the Vaughan Metropolitan Centre Subway Station and steps to York University, Ikea, Walmart, restaurants, Vaughan Cortellucci Hospital, Canada's Wonderland, Vaughan Mills Mall, and more! (id:53661)
2401 - 832 Bay Street
Toronto, Ontario
Elegant Condo in Downtown Toronto. Stunning Suite at Burano with Clear City Skyline Views. Prime Location for Urban Living. Bright and Airy Space! Smart One-Bedroom Design + Walkout Balcony for Fresh Air and Comfort. Steps to Shops, Schools, Cafés, Markets, Hospitals, and Transit (Bay Bus, Queens Park Subway, College Streetcars). (id:53661)
625 - 21 Iceboat Terrace
Toronto, Ontario
Prime Downtown Location; Approx. 638sf+35sf Balcony; Freshly Painted 1BR+Den Suite; Den with Newly Installed Glass Sliding Doors (can be 2nd BR), N Exposure W/ City Skyline View; Laminate Flooring Throughout; Functional Layout; Steps to TTC, Rogers Ctr, Lakefront, Library, Supermarket, Restaurants, Entertainment & Financial District; Nearby Access To Gardiner; Complete Amenities: Indoor Pool' Gym, Guest Suites, 24Hrs Concierge & Much More. (id:53661)
605 - 11 St Joseph Street
Toronto, Ontario
All Utilities Included. Furniture include. Stunning And Spacious 2 Bed Suite Right At The Centre of Toronto! Nearly 700 Sq Ft, Offers Luxurious Modern Finishes, Bright South Facing View And Ensuite Laundry. Building With Concierge, Gym, Party Room, Roof Deck With Bbqs. Steps to Yonge St, Bay St, And Just Around The Corner From Wellesley Subway Station! Easy Access To Retail, Restaurants, Entertainment And Public Transit! Everything You Need At Your Doorstep. (id:53661)
171 - 77 Diana Avenue
Brantford, Ontario
Welcome to Nestled in the Sought-After Brantford Community, this stunning 3-bedroom corner townhouse is built by the renowned New Horizon Homes. Showcasing a bright and airy layout, this home welcomes you with natural sunlight and a warm, tranquil ambiance. Perfectly suited for growing families or savvy investors, this immaculate residence is move-in ready and maintained in excellent condition. Located in a family-friendly neighborhood, you'll enjoy close proximity to major amenities including shopping centers, public transit, highways, and the scenic Grand River and many more. (id:53661)
905 - 5151 Riverside Drive E
Windsor, Ontario
Welcome to one of Windsors most prestigious waterfront condo buildings Coventry Park Place! This stunning 9th-floor unit offers unobstructed million-dollar views of the Detroit River and Windsors iconic riverfront gardens. With 2 bedrooms, 2 bathrooms, and approx. 1500 sq ft of bright, open-concept living space, its perfect for both relaxing and entertaining. The spacious living/dining area is filled with natural light, while the kitchen includes some stainless steel appliances. The primary suite features a walk-in closet, built-in wardrobes, and ensuite with a separate tub and walk-in shower. The second bedroom is ideal for guests or a home office. Enjoy in-unit laundry, 2 underground parking spots, and a storage locker. Top-tier amenities: indoor pool, sauna, party room, gym, concierge, Car Wash and more. (id:53661)
168 Kingsbridge Garden Circle
Mississauga, Ontario
This stunning three-bedroom, four-bath residence showcases elegant white oak flooring throughout. The expansive kitchen includes a generous island, ideal for hosting guests and gatherings. Positioned on a desirable corner lot, the home is bathed in sunlight thanks to all-new windows(2021) on every side. A graceful curved staircase takes you to the upper level, where the primary suite boasts its own fireplace, a comfortable sitting area, custom-designed closets, and a stylish three-piece bathroom. The finished basement offers a cozy, versatile space perfect for entertaining or relaxing. The home comes equipped with stainless steel appliances, including a fridge, gas stove, and dishwasher. upgrades include new windows and an exterior door, enhancing both curb appeal and comfort. Additional features include modern light fixtures, in-unit washer and dryer(2021) an updated furnace and air conditioning system(2023) a garage door opener, and a backyard shed paired with a newly installed fence and much more! (id:53661)
1804 - 3900 Confederation Parkway
Mississauga, Ontario
Welcome to elevated living at M City Condos, a corner unit nestled in the heart of Mississauga's vibrant city centre. This bright and spacious home offers two stunning views and is flooded with natural light through expansive floor-to-ceiling windows. Perfectly situated near Square One Shopping Centre, Sheridan College, YMCA, Central Library, and the Living Arts Centre, with seamless access to public transit and major highways. This beautifully designed unit features 2bedrooms, 2 bathrooms, and a versatile flex space that can be used as a third bedroom or home office. Enjoy modern finishes throughout, including stainless steel appliances, integrated fridge and dishwasher, stacked washer/dryer, and a dedicated parking spot. M City offers resort-style amenities such as a saltwater pool, 24-hourconcierge, event lounge, game room with kids' zone, rooftop terrace, bike racks, and a seasonal outdoor skating rink. A perfect blend of luxury, location, and lifestyle this one has it all! (id:53661)
3398 Southwick Street
Mississauga, Ontario
Discover This Beautifully Maintained Semi-Detached Gem Located In The Vibrant, Family-Friendly Community Of Churchill Meadows. The Finished Ground Floor Offers A Versatile Space That Can Serve As A Cozy Family Room Or Be Easily Converted Into An Additional Bedroom, With A Completed Walkout To The Backyard And A Finished Laundry Room, Along With Direct Access To The Garage From The Front Entrance. Aprx 1872Sf Living Area, 9'Celling Second Floor. Hardwood Flooring And Pot Lights Throughout A Spacious And Functional Living And Dining Area, Along With A Modern Kitchen Equipped With Stainless Steel Appliances. Upstairs, The Expansive Primary Bedroom Includes A Walk-In Closet And A 4-Piece Ensuite, Complemented By Two Generously Sized Bedrooms With Ample Closet Space And A Shared 4-Piece Bath. Enjoy The Added Convenience Of No Sidewalk And Extra Parking On The Driveway. Freshly Painted Throughout, This Move-In-Ready Home Also Boasts Recent Upgrades Including A Water Softener (2024) And A Furnace (2022). Ideally Situated Near Top-Rated Schools, Parks, Major Highways, Public Transit, And Shopping Centres And Just Minutes From Ridgeway Plaza With Its Selection Of Restaurants And Daily Essentials. This Home Is Perfect For Families And Professionals Alike! (id:53661)
91 Bearberry Road
Springwater, Ontario
This beautifully maintained 3+1 bedroom, 3.5 bathroom home is ideally located just minutes from Barrie, offering the perfect balance of suburban comfort and city convenience. The bright, open-concept main floor features a stylish kitchen with a large island, ideal for entertaining or family meals. Upstairs, you'll find three spacious bedrooms including a primary suite with its own ensuite. The partly finished basement includes an additional bedroom and full bathroom perfect for guests or a private workspace. With easy access to schools, shopping, parks, and Highway 400, this home is an ideal choice for families or professionals seeking quality and space. (id:53661)
43 Delaney Crescent
Barrie, Ontario
Meticulously Maintained 3-Bed, 3-Bath Detached Home in Barrie's Sought-After North West End! Welcome to this beautifully updated home nestled in a family-friendly neighborhood, offering comfort, style, and versatility. The bright and airy main floor features a modern kitchen complete with stainless steel appliances, soft-close cabinetry, and ample counter space perfect for everyday living and entertaining. Enjoy an open-concept living and dining area enhanced by durable laminate flooring and a stunning custom maple slat feature wall. Step out onto the spacious deck, ideal for summer BBQs and outdoor gatherings. Upstairs, you will find three generously sized bedrooms, including a large primary with ample closet space, and a spacious guest room perfect for growing families or home office needs. The professionally finished basement (2022) offers a versatile open-concept layout with a full kitchen, 3-piece bath, Laundry and a separate entrance perfect as a bachelor-style suite, creative studio space, in-law setup, or potential rental income opportunity. Roof (2024), Furnace (2020). Located close to top-rated schools, scenic parks, shopping, and quick access to Hwy 400, this home is truly move-in ready and offers incredible value. (id:53661)
1609 - 2908 Highway 7 Road
Vaughan, Ontario
Bright One Bedroom Condo In The Heart Of Vaughan. Great Open Concept Layout With L-Shape Floor To Ceiling Windows. Steps To Vaughan Metropolitan Centre And Subway, Minutes To Ikea, 400/407, Vaughan Mall, Wonderland, Restaurants, And Many More. One Parking And One Locker Included. (id:53661)
650 Mountview Place
Newmarket, Ontario
Welcome to this beautifully renovated and spacious basement unit, perfectly located in the highly desirable Central Newmarket community. Thoughtfully updated with sleek, modern finishes, this charming bungalow features three large bedroomsideal for families or anyone in need of extra room. The bright, open-concept layout connects the living and dining areas effortlessly, offering a warm and versatile space that's perfect for both entertaining and everyday living. (id:53661)
1326 Victoria Park Avenue
Toronto, Ontario
Welcome to Spacious Back-Split 4, 4+2 Bedroom, Detached Home in Gorgeous Topham East York, Updated floor, Washrooms, 2 Kitchen, & Full Basement, *Could Be Suitable For an Extended Family * New updated Finished Basement With Separate Entry, kitchen & Laundry Room* Large and open living/dining room* Large backyard, fully fenced, * Easy Access To Downtown * Steps To TTC Transit * Close To Schools, Place of Worship, Shops & Parks * Don't Miss! (id:53661)
805 - 278 Bloor Street E
Toronto, Ontario
Welcome to luxury living in the heart of Toronto! This beautifully renovated 3 -bedroom, 2-bathroom condo with a solarium/office offers an exquisite blend of modern design and functionality. Completely transformed from top to bottom, this unit features high-end finishes, sleek flooring, and an open-concept layout that maximizes space and natural light. Smooth ceiling throughout! The gourmet kitchen boasts custom cabinetry, quartz countertops, and premium stainless steel appliances, perfect for both casual dining and entertaining.The spacious primary bedroom includes a luxurious 5 pc ensuite with jacuzzi, spacious walk-in closet , while the second bedroom is equally well-appointed with amazing view! 3rd bedroom is ideal for a home office or additional living space, and the sun filed solarium provides breathtaking city views. 2nd bathroom with Turkish Bath! Located in a prestigious building with top-tier amenities and just steps from Yorkville, the TTC, and the University of Toronto, this Unit offers the Best of Urban living. Don't miss this rare opportunity! Schedule your private showing today! Charging Station for Electrical Cars will be installed soon. (id:53661)
2604 - 20 Edward Street
Toronto, Ontario
Stunning 1 Bedroom Unit In The Heart of the City! This South Facing Open Concept Suite Features High Ceilings, Contemporary Finishes Throughout, Integrated Appliances, Quartz Countertops, Floor To Ceiling Windows Allowing Tons Of Natural Light And A Massive Balcony Spanning The Entire Width Of The Unit. Conveniently Located Steps To Eaton Centre, Grocery Stores, Dundas Square, Ryerson, Toronto General Hospital, Sick Kids, Ttc Subway And Streetcar. Won't Last Long! (id:53661)
1208 - 11 Wellesley Street W
Toronto, Ontario
Welcome To Luxury 2BR + Study Corner Suite At "Wellesley on the Park"! This Bright 738 sq.ft. Unit Features A Wrap-around Balcony With Stunning NW Facing City Views. Modern Kitchen With Stainless Steel Appliances, Upgraded Countertops. Located In The Heart Of Downtown, Steps From Yonge / Wellesley Subway Station, U of T, TMU, Yorkville, Financial District And Much More. Enjoy World-class Amenities Including A 1.6-Acre Park, Fitness Center, And Indoor Pool. A Rare Opportunity For Upscale City Living! *Please Note Virtual Staging For Illustration Purpose Only!!! (id:53661)
219 - 30 Tretti Way
Toronto, Ontario
Discover this sleek & modern 2-bedroom 2-bathroom suite, nestled in the heart of Toronto's vibrant Clanton Park community. Thoughtfully designed with contemporary finishes, the unit features a stylish kitchen with quartz countertops & stainless steel appliances, a private balcony and a spacious primary bedroom with ample closet space. Included is an underground parking spot and storage locker to go along with top-notch building amenities, such as a concierge, gym, party/meeting room, recreation room and a rooftop deck/garden. Ideally situated just steps to Wilson Subway Station, Yorkdale Mall, parks, schools, and major highways - this location offers exceptional urban convenience. (id:53661)
1453 Milburough Line
Hamilton, Ontario
Located at the high-visibility corner of Milburough Line and Carlisle Road, 1453 Milburough Line is a rare commercial agricultural property in the heart of Carlisle an increasingly popular rural destination for tourism, cycling, and local food ventures. Just a short drive from Toronto and theU.S. border, the area attracts consistent traffic and growing demand for agri-tourism, on-farm retail, and value-added ventures.This 37.68-acre site combines rural charm with high-functioning commercial infrastructure. The1,550 sq ft cidery and retail space is licensed for tastings, sales, and events, and features two14x12 ft drive-in doors, removable French doors for loading or event configuration, 15 ft ceilings,industrial-grade flooring, and two washrooms. Open lawn space provides opportunity for outdoor events, seasonal markets, or tented functions, with ample paved parking on site. The 6,070 sq ft food-grade facility is attached and includes cold storage, radiant propane heating hookups, high ceilings (up to 17 ft), a distillery with tank and exhaust infrastructure, a supervisors office, staff washroom, and secure loading logistics with interior and exterior grade-level doors. The 640 sq ft commercial kitchen area also suits use as a secondary suite or office. Also included is a 2,000 sq ft drive shed with 13 ft ceilings and a 12 x 12 ft overhead door, a1,330 sq ft lean-to for pallet storage, and a premium garage workshop with 6-zone in-floor heating, hoist, insulated storage bay, and central vac ideal for agricultural, mechanical, or distribution purposes. Zoned agricultural with a wide range of permitted uses, the property includes two septic systems, two drilled wells, Bell Fibre internet, transferable liquor licenses, and an established wholesale and retail network. The raised bungalow residence also offers living, staff housing, or rental income, making this a multi-purpose investment with immediate commercial and residential functionality. (id:53661)
433 Lydia Street
Sarnia, Ontario
Quaint family home offerings 3+1bed, 3 bath w/ finished bsmt over 1300sqft of living space located in highly sought after High Park neighbourhood steps to top rated schools, parks, shopping, recreation; mins to HWY 402, beaches, Lake Huron, USA. Calling all first-time home buyers, buyers looking to purchase on a budget, investors, & buyers looking to downsize! Large covered porch ideal for morning coffee. Bright foyer entry presents open concept layout. Front living room adjacent from open dining area. Family room w/ french door walk-out to large entertainment deck. Eat-in family style kitchen perfect for growing families. Head upstairs to find 3-spacious beds & full 3-pc bath. Sep-entrance full finished bsmt w/ rec room, additional guest bedroom & utility space. Shared driveway leads to detached garage & backyard perfect for summer enjoyment. (id:53661)
242 Clarence Street
Brantford, Ontario
Beautifully Renovated 3-Bedroom Detached Bungalow for Lease Welcome to your next home. This fully renovated detached bungalow features three spacious bedrooms and one modern bathroom, offering comfort, style, and practicality. The bright, open-concept layout includes an updated kitchen that flows seamlessly into the living and dining areas, creating an inviting space for both everyday living and entertaining. Enjoy the outdoors on a beautiful deck, perfect for summer BBQs and relaxing evenings. The private backyard offers additional space for outdoor enjoyment. With convenient access to schools, parks, shopping, and transit. Available immediately. Utilities are extra. (id:53661)
1604 - 4065 Brickstone Mews
Mississauga, Ontario
Gorgeous 2 Bdrm 2 Bthrm Luxury Condo Living Corner Unit With 9 Feet Ceiling height and South West Exposure Panoramic View. Sun Filled Open Concept Living & Kitchen. No Carpet, Large Balcony, Walk-In Closet, Stainless Steel Appliances And Much More. Located In The Heart Of Mississauga. Steps From Square One Mall, Cinema, Celebration Square, Sheridan College, Library, Bus Terminals, Restaurants, Schools, Highways, City Centre & YMCA, etc. One underground parking Spot Included. (id:53661)
101 Tempel Street
Richmond Hill, Ontario
Welcome to this stunning end-unit corner lot townhouse in the highly sought-after Oakridge Meadows community! Built on 2023, this home features a classic 2-story design with a private deck and backyard, soaring 9-ft ceilings, and elegant hardwood flooring throughout. Enjoy a bright, open-concept kitchen equipped with premium stainless steel appliances, quartz countertops, and an upgraded large single-bowl sink. The spacious dining area overlooks the backyard, perfect for entertaining. Upstairs, you'll find three generously sized bedrooms, each with ample closet space, including a primary suite with a luxurious 4-piece ensuite. The second-floor laundry adds extra convenience, and the basement offers large above-grade windows for plenty of natural light. Located just minutes from Gormley GO Station, Highway 404, Lake Wilcox Park, scenic trails, top-rated schools, community centres, and major retailers, this is a home you won't want to miss! (id:53661)
2301 Crystal Beach Road
Innisfil, Ontario
STUNNING WATERFRONT property for sale nestled in the heart of Innisfil. Experience Serene waterfront living in this charming and cozy four-season bungalow with breathtaking views of Lake Simcoe. 33ft waterfront offering sandy bottom for young families and swimmers located steps away from Innisfil beach park. This property features a completely refurbished, two-bedroom, one washroom with open concept living space creating a bright atmosphere. Good size kitchen with ample counter and cupboard space for entertaining. Living room has sliding doors to your family size deck, with gas BBQ hookup, which faces the waterfront. Bonus; newly built in 2021 oversized two-car detached garage, heated and insulated with 60 amp, perfect for a buyer who dreams about plenty of storage and parking for boats, jet skis and waterfront essentials. Close to shopping, school, cafe, restaurants & 14 min. to the 400 for easy commute to Toronto. **Don't miss out on this opportunity for waterfront living**. **EXTRAS** ** please note: camera on premises and is LIVE** (id:53661)
18 Holmwood Street
Richmond Hill, Ontario
Renovated Immaculate Basement Apartment In Bayview Glen Neighborhood ,Heart Of Richmond Hill , Laminate Floor modern Kitchen , Bedroom And 4Pc Bathroom, One Driveway parking . Close To Highway 407/404, Viva & Local Transit, Go Station, Public Transit, Shopping, Walmart Super Store, Canadian Tire, School & Parks. Staples, Home Depot. Maximum 2 persons (id:53661)
59 Garyscholl Road
Vaughan, Ontario
Luxury Living in Prestigious Vellore Village. Experience upscale living in this beautifully maintained 4+1 Bedroom, 5-bathroom Detached Home in one of Vaughan's most sought-after neighbourhoods. This spacious, sun-filled property offers high-end finishes, an elevator, hardwood floors throughout, upgraded kitchen, and a generous open-concept layout perfect for entertaining. Enjoy a serene backyard, double car garage, finished basement, and proximity to top-rated schools, parks, Highway 400, Vaughan Mills, Cortellucci Vaughan Hospital, SmartCentres Vaughan Shopping Plaza, and Canada's Wonderland. Ideal for professionals and executive families seeking comfort, convenience, and style. (id:53661)
46 Flowervale Road
Markham, Ontario
Great Opportunity To Own This Charming 4 Bedroom Family Home In The Sought After German Mills Community, Bright And Sun-filled Home With Desirable East, South And West Exposure, Located On The High Elevation In The Neighborhood, Naturally Protected From Flooding. Hardwood Floor Throughout Main Floor And 2nd Floor. All Windows And Furnace Replaced In 2019, Kitchen Updated In 2020 With Stainless Steele Appliances, Custom Cabinetry, Quartz Countertop & Backsplash, And Walk Out To Deck. Formal Living Room And Dining Room, Cozy Family Room With Beautiful Park View, Main Floor Laundry, Good-sized Bedrooms With Large Windows. Side Entrance With Potential For Basement Apartment. The Finished Basement Offers A Large Rec Room, Additional Bedroom/Exercise Room, 3Pc Bath & Workshop. Gorgeous Yard And Deck, No Sidewalk. The School Across The Street Is For Special Needs Students And Has Very Low Enrollment, Making The Street Exceptionally Quiet. It Also Benefits From Priority Snow Removal In Winter Due To The School. Close To Transit, Shops, Parks, Hwy 407 & 404 And Top Ranking Schools-German Mills Ps, Thornlea Secondary School, St Michael Catholic Elementary & St Robert Catholic High School. (id:53661)
74b Coxwell Avenue
Toronto, Ontario
Stunning Fully Renovated Condo Townhouse in Prime Leslieville Location**This beautifully updated two-bedroom, two-bathroom condo townhouse offers modern living in one of Toronto's most sought-after neighborhoods**The open-concept design is highlighted by large windows that flood the space with natural light**The contemporary kitchen features quartz countertops, stainless steel appliances, and a stylish backsplash, seamlessly flowing into the spacious living area**The primary bedroom boasts a sleek 3-piece ensuite, while the second bedroom impresses with soaring ceilings, pot lights, and oversized windows**Wide-plank luxury flooring extends throughout, adding warmth and elegance**Unbeatable location**Just minutes from The Beaches, Lake Ontario, TTC, shopping, and countless amenities (id:53661)
176 Raglan Street
Grey Highlands, Ontario
COTTAGE COUNTRY! Presenting this 4-season family home offering 4beds, 2 full baths over 1200sqft of living space situated on a generous half acre located on a quiet cul-de-sac in charming Eugenia in the center of all recreational amenities: Eugenia Lake, Beaver Valley Ski Club, resorts, Hoggs Falls, short drive to Blue Mountain. Whether you are looking to spend the summer on the beach, weekends boating or the winter on the slopes, be in the middle of all the action on a private half-acre lot w/ natural fencing comprised of mature trees. Large gravel driveway can accommodate plenty of cars, RVs & other toys! Enter into the bright dining room adjacent to the living room w/ corner fireplace W/O to side yard. Explore 4 spacious bedrooms ideal for growing families w/ 2-full baths. Primary bedroom w/ 3-pc ensuite. Enjoy the large open backyard ideal for family enjoyment & pet lovers! *Calling all first time home buyers, investors, & DIY enthusiasts looking to design their perfect home* Possibility to convert into Airbnb rental. (id:53661)
5 - 100 Amber Street
Markham, Ontario
Industrial Space With Drive-In Shipping Door In High Demand Central Markham Area. Close To Hwy And All Amenities. Ideal For Small Business, Warehouse, Distribution Etc. No Food Processing, Woodworking, Stone Cutting And Auto Repairs. (id:53661)
4 Alhart Street
Richmond Hill, Ontario
Conservation At Back! Model Tribute Home! Absolutely Stunning Decor & Fabulous Layout! Backing Onto Conservation and Walkout Basement. Pot lights Through-Out Interior & Exterior, Maple Hardwood Floor & Porcelain Tiles, Cornice Moulding, 200 Amp Service. Truly A Must See! (id:53661)
216 - 340 Watson Street W
Whitby, Ontario
Luxury living at the prestigious Yacht Club Condos. Steps from Waterfront of Port Whitby! It has resort like amenities for an unparalleled living. Ensuite laundry(full sizes), one parking spot on same floor, and a locker. Walk-out balcony with the view of parks, sunset views. Condo fee includes all utilities, plus unlimited high speed WiFi, Cable, live worry free. Pet policy: 2 cats or 1 dog up to 11 Kg allowed. Amenities: Party room, visitors parking, security guard, fitness centre, and a beautiful ROOF TOP terrace, BBQ and Fireplace area. Fantastic view of Lake Ontario, CN Tower etc. easy access to HwY 401, mins to Whitby GO Station. Mins to Ability Centre, Shopping Plaza, the Whitby Yacht Club and walking trails along the waterfront. (id:53661)
510 - 335 Lonsdale Road
Toronto, Ontario
Amazing Value In A One Of A Kind Location! Attention First Time Homebuyers, Investors, All Day Sun Filled South Facing Large 1 Bedroom 1 Bath With Spacious Interior 1 Minute Walk To The Heart Of Forest Hill Village Where You Can Access A Wide Array Of World-Class Retail, Dining, Banking, Parks Etc... 5 (Approx.) Minute Walk To St Clair West Subway Station Or Streetcar. Hydro, Heat and Water Included In The Maintenance Fee. Pet Friendly, 6 Storey Boutique Building With Rooftop Terrace Only One Floor Above This Condo Unit, 1 Car Underground Parking And A Locker Included. Canada Post Delivered Right To Your Door. Very Quiet Building And Location. Photos Of Living Area And Bedroom Were Virtually Staged. (id:53661)
Lower Level Basement - 584 Dundas Street W
Toronto, Ontario
High Traffic Location In The Heart of Chinatown, Prime Opportunity To Lease Lower Level, Suitable For A Variety Of Uses, Flexible Space Can Be Main Level. (id:53661)
11153 522 Highway
Parry Sound Remote Area, Ontario
This renovated three-bedroom, two-bath bungalow sits well back from the road on a picturesque, partially cleared 8.9-acre parcel surrounded by mature trees. The bright eat-in kitchen, updated in 2021 and equipped with an island, opens to generous living and family rooms that are ideal for gatherings. A primary suite offers a three-piece ensuite, while two additional bedrooms share an updated four-piece bath completed in 2018. The roof was replaced in 2017, and the home is wired for a back-up generator. The high-ceiling basement, accessed separately from outside, provides laundry facilities, a workshop area, pool-table space and abundant storage. Outbuildings are a major asset: there is a two-storey, 20 x 20 ft shop with 220-amp service, a sink and upper-level storage. You can also keep your toys in a 12 x 9 ft shed across from the shop and a newly added 27 x 18 ft insulated and heated Quonset hut for year-round projects. The flat yard offers ample room for parking trucks, trailers and recreational vehicles. The property backs directly onto OFSC snowmobile trails and vast Crown land, providing immediate access to ATVing, hiking, hunting and assured privacy. It is just minutes from local shops, dining and a residents-only beach, and a school-bus stop sits at the driveway. Move in, light the grill and enjoy everything this turnkey rural retreat has to offer. (id:53661)
1403 Upper Thames Drive
Woodstock, Ontario
Havelock Corners exclusive community produced by Kingsmen Group in one of the most sought-after neighborhoods of North Woodstock steps to top rated schools, major hwys, local amenities, conservation areas & much more! Presenting this premium 38ft lot detached w/ contemporary finishes & cleverly laid out floorplan offering over 2600sqft of living space located across from a freshwater pond providing serene water views. Covered porch leads to double door entry into bright sunken foyer w/ access to bsmt & garage. Open-concept main-lvl finished w/ formal dining space, Eat-in kitchen, & expansive living space w/ fireplace & walk-out to rear deck. *9ft ceilings & hardwood flooring thru-out* Executive chefs kitchen upgraded w/ tall modern cabinetry, quartz counters, high-end SS appliances, centre island, breakfast bar, & B/I pantry offering the perfect space for growing families. In-between lvl w/ formal family room finished w/ accent wall & W/O to front balcony ideal for morning coffee or evening drinks. Upper lvl w/ no compromises presents 4 spacious bedrooms, 2-full bathrooms, & convenient laundry. Primary bedroom retreat w/ W/I closet & 5-pc ensuite. Unfinished bsmt awaiting your vision w/ sep-entrance through garage ideal for in-law suite or rental. (id:53661)
41 Mandarin Crescent W
Brampton, Ontario
Fully Updated Semi Detached Bungalow In Desirable Area Of Brampton. Move In Ready, Upgrades Include New Kitchen, New Appliances, Gas Stove Top, New Flooring, Open Concept Main Floor. Separate Basement Entrance With Two Extra Bedrooms. Plenty Of Parking 6 Vehicles, Feature Walls In Master, 2nd Bedroom and Dining Room, Finished Basement with 2 Bedrooms and Great Room With Electric Fireplace. Large Covered Deck And Custom Shed With Lots Of Storage. Hardwood Ceramic and Laminate Throughout. (id:53661)
7 60th Street S
Wasaga Beach, Ontario
Nestled in the heart of Wasaga Beach, this property offers a unique opportunity to own a piece of this vibrant community. This detached single-family home boasts a spacious full-sized town lot, providing ample outdoor space for various activities. This property features an oversized detached garage/shop, ensuring convenient parking and additional storage. Located just a short drive from the world-renowned Wasaga Beach, residents can enjoy easy access to Ontario's longest freshwater beach, perfect for summer relaxation and recreational activities. The property is also within close proximity to local amenities (including Playtime Casino), shops (including the Costco Wholesale to be coming soon), restaurants, and schools, making it an ideal spot for families and individuals alike. Embrace the beauty this property has to offer and become part of the Wasaga Beach lifestyle. (id:53661)
77 Waterview Road
Wasaga Beach, Ontario
Remarks: Bluewater on the Bay! Nestled on the peaceful shores of Georgian Bay offering unparalleled water & sunset view, presenting this corner lot detached designed w/ 3 large bedrooms & 3 baths over 3000sqft AG. Located in a private active family-friendly community on a quiet cul-de-sac providing exclusive access to community rec-centre including outdoor pool, trails, beach, lawn & snow maintenance & much more! Mins to Blue Mountain, Collingwood, Wasaga Beach, Provincial parks, restaurants, shopping & major hwys. *Perfect balance of tranquility & convenience* Covered porch reveals double door entry into bright foyer. Venture up the stairs to find front living room can be used as guest accommodation or home office. Mudroom access to garage past 2-pc bath, dry bar, & convenient main-lvl laundry. Step down the hall into the open-concept dining area w/ B/I speakers opposite the gourmet chefs kitchen upgraded w/ high-end B/I SS appliances, granite counters, centre island, breakfast bar, & B/I pantry. Great room presents stunning 180degrees views of the water w/ 18ft flr-to-ceiling windows, grand centre fireplace & surround sound ideal for buyers looking to host W/O to entertainment deck providing the perfect indoor/outdoor living experience. *$$$ spent on upgrades! Potlights, hardwood floors, & surround sound system thru-out* DESIRABLE main-lvl primary bedroom w/ 5-pc luxury ensuite & W/I shower w/ access to rear deck. Open-concept upper level finished w/ huge loft sitting room O/L great room & open views of the water W/O to upper balcony. Two additional spacious bedrooms w/ W/I closet privileges & shared 4-pc semi ensuite. Unfinished bsmt awaiting your vision. (id:53661)
5 Ellerbeck Street
Toronto, Ontario
Offers Anytime! Don't wait any longer. Your Home is here! This Detached 3 Storey, 4+1 Bedroom, 4 Bathroom with Private 3-car Parking Home is located in the sought-after Playter Estates and Jackman Public School neigbourhood. The Home offers over 3,300 square feet of Living Space, a privately fenced, low maintenance Landscaped Back Yard, In-Law Suite with separate entrance and large Primary Bedroom with spacious 5-piece en-suite. The main floor features a classy Formal Dining Room, oversized Family Room with walk-out access to the backyard deck a cozy Living Room With Fireplace, and provides easy flow throughout the Main Floor. The Open Concept Kitchen features a high ceiling, Multiple Skylights and walk out access to the deck for convenience and is an entertainers dream. Walking distance to the Danforth, Trendy Shops, Restaurants, TTC And The Danforth Music Hall makes deciding where to go hard, but always exciting. Whether you are a family with young children, seeking a nanny space, looking to offset costs with the In-Law Suite, or have an older child or family member live with you, this is the perfect place to call Home. (id:53661)
66 Alcina Avenue
Toronto, Ontario
Welcome to 66 Alcina Avenue, an elegant and spacious semi-detached home offering nearly 2,800 total square feet of refined living space in the heart of Toronto's sought-after Wychwood neighbourhood. Nestled on a quiet residential street, just steps from the vibrant St. Clair West corridor and the Wychwood Barns community hub, this home perfectly balances modern luxury with urban convenience.The main level features a bright and airy open-concept layout, enhanced by high ceilings, maple hardwood flooring throughout, and oversized bay windows that flood the space with natural light. The generous living and dining areas flow seamlessly into a stunning contemporary kitchen equipped with an oversized centre island, sleek quartz countertops, and premium stainless steel appliances. This stylish kitchen offers the ideal space for everyday living and effortless entertaining. Upstairs, the serene primary bedroom boasts a soaring cathedral ceiling, a walk-in closet, and a luxurious four-piece ensuite bath. Each additional bedroom also includes its own walk-in closet, providing ample storage and privacy for all family members.The fully finished basement features 8'4" ceilings, a spacious fourth bedroom with its own ensuite 4-pc bathroom, a large recreation room perfect for a home office or family entertainment. Ample storage space is also available. Outdoors, enjoy the tranquility and privacy of the fully fenced backyard. A rare two-car detached garage, accessible via the rear laneway, adds convenience and practicality. Located in a vibrant, family-friendly neighbourhood with cafés, parks, top schools, and transit within walking distance, this home presents a unique opportunity to lease a sophisticated residence in one of Toronto's most desirable communities. (id:53661)
53 Holcomb Terrace
Hamilton, Ontario
Welcome To This "Absolutely stunning! Newly Built 5 Bedrooms + 5 Washrooms Home In Hamilton. A Masterpiece Corner Lot House. Spacious Foyer, Main Floor Guest Suite, Grand Living Room, Chef's Kitchen With Pantry And Huge Waterfall Island, Dining Room & Family Room With Gas Fireplace. Insulated Garage Leads To Mudroom And Powder Room. 2nd Floor Features Spacious Primary Bedroom Which Offers Large His/Her W/I Closets & 5 PC Ensuite. Rest Of 3 Bedrooms And Loft Comes With Jack And Jill Bathrooms. Upstairs Laundry. Massive Windows Throughout The House Which Bring Plenty Of Natural Light. Don't Miss Your Chance To Experience The Magic Of This Unforgettable Home!!! (id:53661)
3674 Campden Road
Lincoln, Ontario
Country charmer on a massive lot only 10 minutes to the QEW! This beautifully landscaped property features gorgeous stamped concrete and incredible curb appeal. Step inside to a warm and inviting entryway that opens to a spacious living dining room and a bright, fully equipped bright and sunny kitchen. The main floor offers two comfortable bedrooms, and a full bath, while the fully finished basement adds major versatility with a huge rec room, a second full bath with shower, a laundry room and a walk up entrance making this home ideal for a future in law suite or rental potential. Outdoors, enjoy a massive backyard oasis perfect for entertaining, complete with a fire pit for Cozy campfires and a handy shed for storage. Roof 2019 AC 2021, basement floor trim 2021. (id:53661)
1069 Trailsview Avenue
Cobourg, Ontario
Nestled on a deep lot, this beautifully upgraded property showcases a stunning modern exterior finish that immediately sets it apart. With clean architectural lines and timeless curb appeal, this home blends contemporary style with small-town charm. Step inside to a bright and open main level featuring soaring 9-foot ceilings, upgraded 5.5-inch flat stock trim, light-toned flooring, and sleek 1-panel wood doors with taller frames throughout for a grand feel. The iron rod staircase and matte clear polish finish on the stairs offer modern elegance with the option to customize the stain to your taste. The upgraded white and gold vein tiles, refined faucets, upgraded powder room vanity, backsplash, and built-in kitchen ventilator all come together in a seamless designer finish. The chef-inspired kitchen features upgraded cabinetry, creating a luxurious yet functional heart of the home. Upstairs, the second level continues the open, airy feel with 9-foot ceilings and tall doors. Each bathroom features upgraded mirrors and fixtures, adding thoughtful detail and polish to the space. Every inch of this level reflects quality, comfort, and sophistication. The basement offers 9-foot ceilings an extremely rare and valuable upgrade giving you incredible potential to create your dream space. Whether it's a home theatre, gym, or additional living area, the possibilities are endless. Out back, the deep lot provides an ideal setting for outdoor entertaining, gardening, or simply enjoying peaceful evenings in your own private retreat. Located in a friendly, fast-growing neighbourhood in Cobourg, this home combines modern design with small-town warmth, just minutes from local shops, parks, schools, and the beautiful Cobourg beach and Marina. Don't miss this rare opportunity to own a nearly new, fully upgraded home in a town you'll love to call home. (id:53661)
1025 Davis Drive
Gravenhurst, Ontario
Discover luxury living at 1025 Davis Drive in Severn Bridge! This stunning custom-built bungaloft spans 3,422 finished sq. ft. and is perfectly situated on 7.5 serene acres, just 15 minutes from Orillia and conveniently close to Hwy 11. Nestled in a newly developed neighborhood with other custom homes, this property offers the ideal blend of privacy and proximity. With no houses behind you, enjoy the peace of your spacious driveway leading to a 2-car garage, complete with a third equipment door for all your storage needs. The backyard is a true oasis, featuring a covered porch and deck off the chef's kitchen, perfect for outdoor gatherings and relaxation. Inside, the open-concept design seamlessly connects the kitchen to the bright great room and dining areas, which are bathed in natural light and anchored by a cozy propane fireplace. Main floor laundry adds an extra touch of convenience. Retreat to the primary bedroom, showcasing a stunning design with a walkout to a private outdoor area. Indulge in a luxurious 6-piece ensuite and an expansive walk-in closet that leaves nothing to be desired. This exquisite home features 4 spacious bedrooms and 3 modern bathrooms, ensuring ample room for family and guests. An office/gym near the mudroom is perfect for your home-based business or personal workouts. The second floor boasts a thoughtfully designed 2-bedroom layout with its own full bath and living space, ideal for guests or older children. Radiant in-floor heating throughout guarantees comfort and efficiency in every season. Surrounded by mature trees, this property feels both private and protected, creating the perfect sanctuary. Don't miss your chance to call this exceptional home yours. (id:53661)
195 Main Street
Lucan Biddulph, Ontario
We are super excited to present this rare 4-plex opportunity in the thriving and sought-after town of Lucan! Whether you're an investor looking for a solid income property or a buyer hoping to offset your mortgage, this versatile building is packed with potential. This unique property features three 1-bedroom units ranging from 550 to 650 finished square feet and a spacious 3-bedroom 2 bathroom (including an ensuite) apartment with 1,571 sq. ft. of finished living space, plus an additional 375 sq. ft. in the basement. The possibilities are endless thanks to the commercial zoning, which allows for a wide variety of uses. Live in the large 3-bedroom unit and rent out the remaining apartments, or lease out all four for maximum income. The current scheduled gross annual income is $62,748, making this an attractive investment from day one. A garage and basement storage add even more value for the owner. Located just 20 minutes from London and a short drive to Grand Bend, Lucan has become a highly desirable place to live and invest. The town offers a full suite of amenities, including a brand-new grocery store, McDonald's, Dollarama, and the ever-popular Chuck's Roadhouse. It's also well-known as a great place to raise a family, with multiple parks, soccer fields, baseball diamonds, and a vibrant community centre and arena. This is a rare chance to own a strong income-generating property in a growing community with incredible future upside. With flexible zoning, strong rental income, and a fantastic location, this property checks all the boxes. Don't miss your chance, book your private showing today and explore all the ways this exceptional property can work for you! (id:53661)
258 Gamma Street
Toronto, Ontario
Detached Brick 2 Bdrm, 2 Bathroom Bungalow Set On A Beautiful Lot! Desirable Alderwood Location! Great Curb Appeal! Bright & Spacious - Open Concept Living Room, Dining Room & Kitchen. Modern Gourmet Kitchen With Quartz Counters, Glass Cabinetry, Stainless Steel Appliances, Ceramic Backsplash, Farmhouse Style Sink. Walk Out From 2nd Bedroom To Large Sundeck. Hardwood Flooring. Separate Entrance To Finished Basement With Large Rec Rm With Gas Fireplace, Den, Sitting Room, Large Laundry/Storage Room & 4Pce Bathroom. Gas Furnace '2021, Central Air '2021. Circuit Breakers. Private Drive. Ideal For Entertaining! Conveniently Located - Close To Transit, Schools, Shops & Restaurants. Easy Access To Highways & Long Branch Go Train. Shows Well! (id:53661)
4610 - 30 Shore Breeze Drive
Toronto, Ontario
Experience the height of luxury living in this stunning Waterfront condo! This 1 bedroom + den unit boasts panoramic lake views, modern finishes, and ample natural light. The open-concept design creates a spacious feel, perfect for entertaining. Eau Du Soleil, one of the tallest residential buildings in Canada, offers upscale world-class amenities including across fit gym, pool, and 24/7 concierge. The surrounding Mimico community offers a vibrant & active lifestyle with trendy shops, waterfront trails, and easy TTC access to downtown Toronto. New Mimico GO Station expansion and Lakeshore Transit improvements promise enhanced connectivity. Elevate your lifestyle today! Building amenities include a Rooftop Deck, Visitor Lounge, Yoga Studio, Visitor Parking, Media Room, Meeting Room, Rec Room, Jacuzzi, Party Room, Outdoor Patio and Enter Phone System. Air Conditioning, Building Insurance, Common Element and Heat are included in your monthly maintenance fees. (id:53661)



