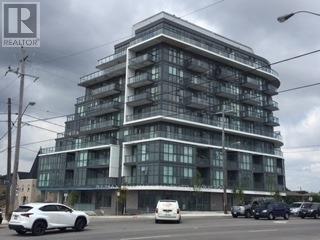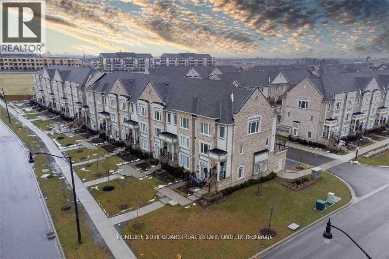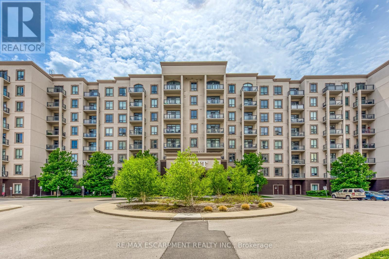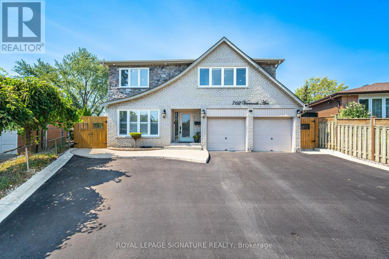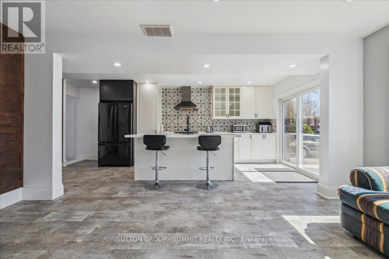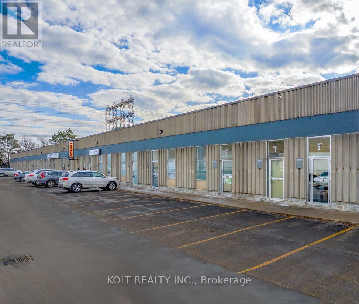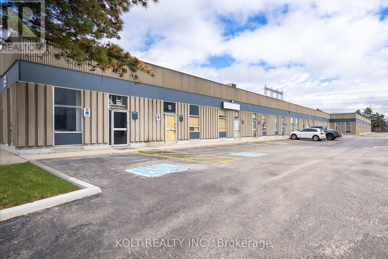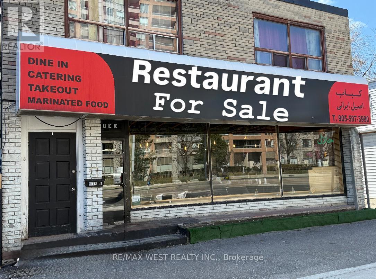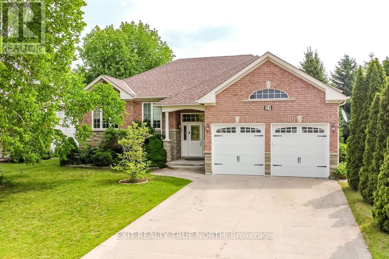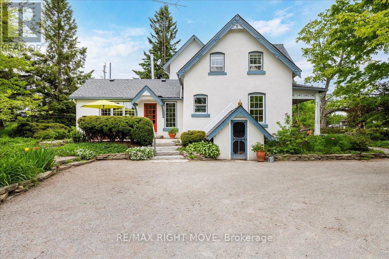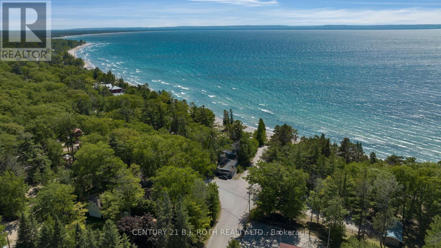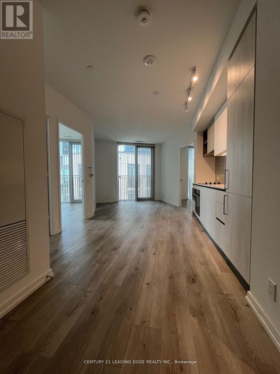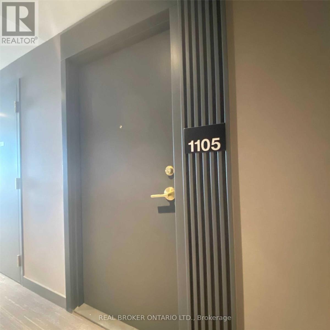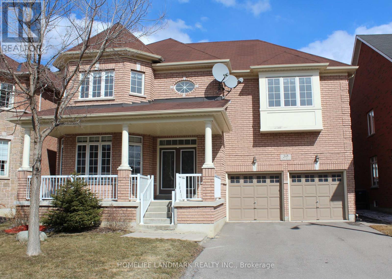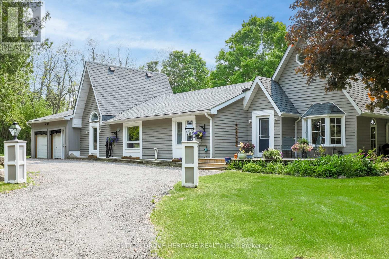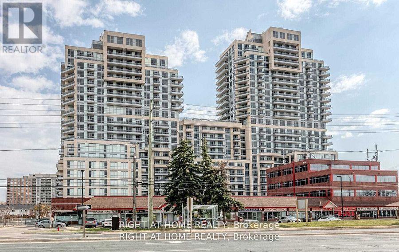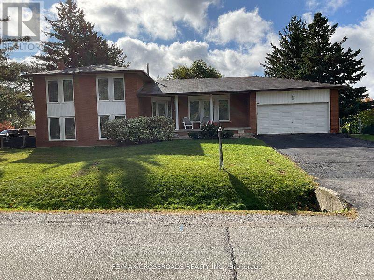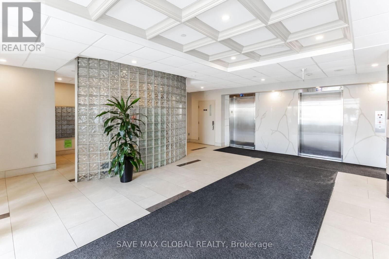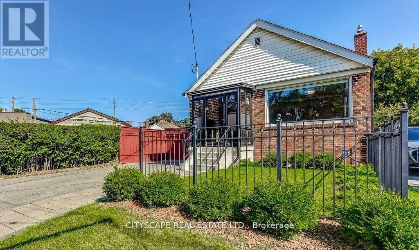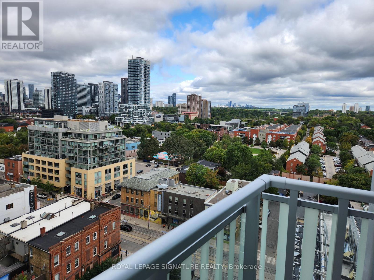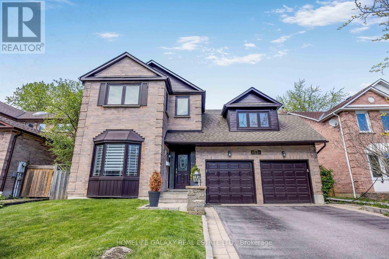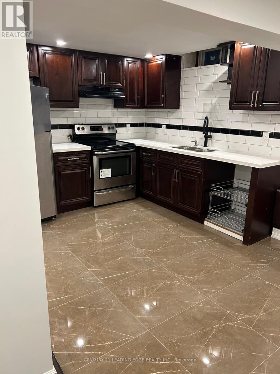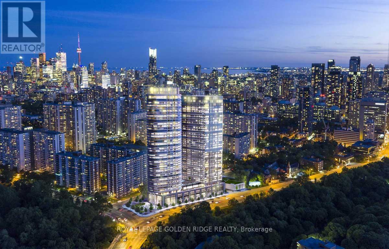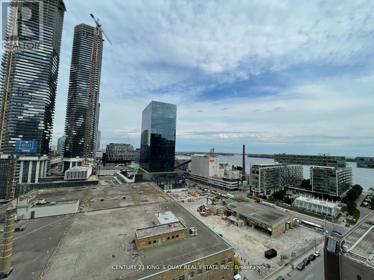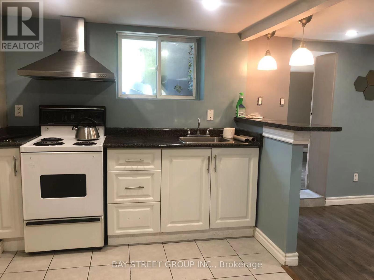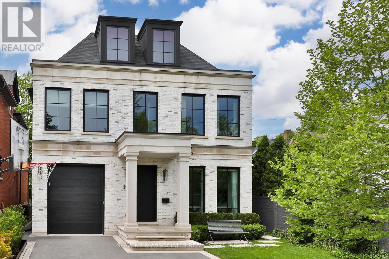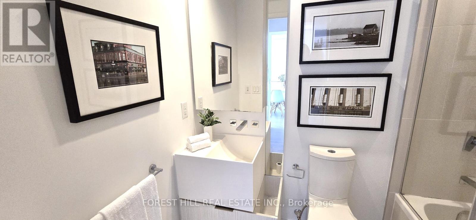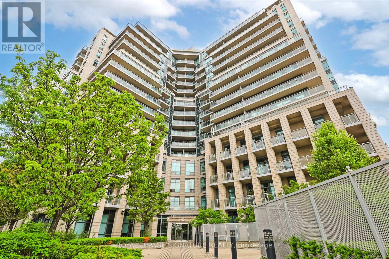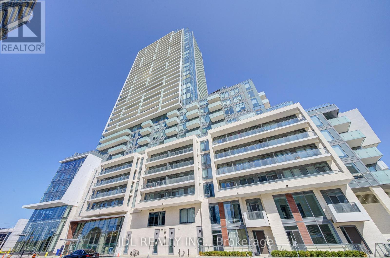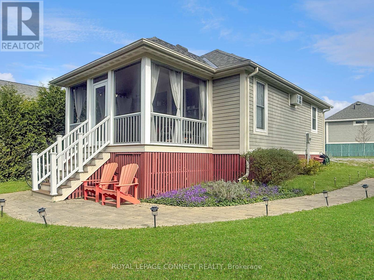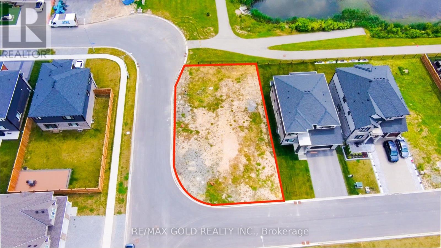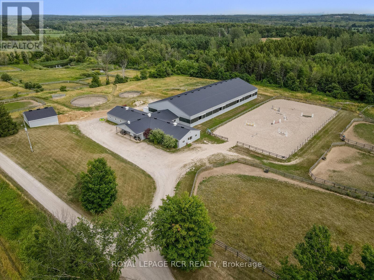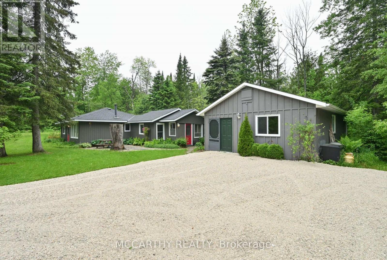403 - 16 Mcadam Avenue
Toronto, Ontario
You Will Love This Bright Split 2 Bedroom/ 2 Bathroom Corner Condo & Enjoy The Lifestyle In This Boutique Building Across The Street From Yorkdale Mall, Close To Hwy 401, Allen Road, Shopping, Public Transit, Schools, Parks, Hospital & Much More! You Will Enjoy The 200 Sq Ft Wrap Around Balcony, 9 Ft Ceilings, Floor To Ceiling Windows, Granite Counters In The Kitchen & Bathrooms, Upgraded Tiles In Bathrooms & Kitchen Back Splash, Laminate Throughout, Parking Close To Elevator. (id:53661)
51 - 1 Beckenrose Court
Brampton, Ontario
Beautiful 3-bedroom and 3 washroom townhouse for rent.1305 square feet, very spacious, with a decent-sized attached single garage. The master bedroom has an ensuite washroom. Close to all amenities. (id:53661)
2088 Saxon Road
Oakville, Ontario
West Oakville Beckons! Nestled in a sought-after enclave surrounding Seabrook Park, this beautifully renovated (2019) 4-bedroom family home sits on a private, premium corner lot, offering both tranquillity and convenience. Just minutes from vibrant Bronte Village, Bronte Heritage Waterfront Park, and Bronte Harbour on Lake Ontario. Walk to South Oakville Shopping Plaza, close to Coronation Park, or reach the QEW Highway and Bronte GO Train Station in just 4 minutes. The charming, covered veranda welcomes you inside to a bright foyer with custom built-ins, and the open-concept main floor featuring a living room with hardwood floors, and an electric fireplace, and a stylish dining area with a walkout to the sun-drenched backyard. With style and functionality, the kitchen boasts white cabinetry, valance lighting, granite countertops, stainless steel appliances, and an oversized island with a breakfast bar. Upstairs, two sunlit bedrooms accompany a 4-piece bath with elegant crown mouldings and a soaker tub/shower, while the top-level primary retreat showcases a custom walk-in closet and a spa-like ensuite with an oversized glass-enclosed shower. The expansive lower level offers a family room, a private office, and an exterior door to the yard, plus the finished basement offers a recreation room with wide-plank laminate flooring creating even more living space. With unparalleled access to parks, waterfront trails, excellent schools, and effortless commuting, this turnkey West Oakville gem delivers the ultimate luxury life style don't miss this rare opportunity! (id:53661)
708 - 5250 Lakeshore Road
Burlington, Ontario
Welcome to Admiral's Walk, a Waterfront condo in South East Burlington. This condo is a well-run mature building offering residents lush gardens, beautiful Lake Views and an abundance of amenities. Suite 708 features over 1400 sq ft of living space with spectacular Lake Views from all windows as well as the balcony. Kitchen features new granite countertops, beautiful backsplash, stainless steel appliances and updated cabinet doors with lots of storage and counter space as well as an eat-in area for a small table and chairs. Brand new elegant hardwood flooring throughout. The spacious living room with a separate dining room area is perfect for entertaining. The generous sized Master Bedroom includes an ensuite washroom and 2 double mirror closet doors. The second Bedroom features a custom closet/storage organizer and great for a second Bedroom, Family Room or Den. This unit also offers an oversized in-suite Storage Room, plenty of closet space throughout, with an additional separate Storage Locker downstairs. Windows and balcony doors were replaced in 2017. Washer/Dryer ready for simple hook up. This suite gets tons of morning sun. Enjoy the scenic views from every room as well as your balcony with a glass of wine or cup of tea. Building hallways and common areas were redone and updated in 2023. Building Amenities include: Heated Outdoor Pool, Party Room with a kitchen, dance floor, projector and large screens for TV nights, Games Room featuring a dart board, pool table and ping pong table, Sauna, Gym with new equipment, Workshop, Car Wash area and a BBQ area. The Active Social Committee plans regular events for owners. Great location just stroll to the parks and walking paths along the Lake. Short walk to the grocery store, coffee shop and pharmacy. Some photos have been virtually staged. (id:53661)
3196 Cambourne Crescent
Mississauga, Ontario
Welcome to this fully renovated, show-stopping detached 2-storey home situated on an incredible pie-shaped lot stretching 165 feet deep! With 3 bedrooms, 4 bathrooms, and in-law suite potential, this home is designed for modern living. The main floor features a stunning open-concept layout with an oversized island and gas range, quartz countertops, tons of cabinetry, and stainless steel appliances. The living room showcases a custom feature wall with a gas fireplace and built-in shelving, while the dining area impresses with vaulted ceilings and two skylights. A separate, private family room offers the perfect space for a kids playroom, home office, or quiet retreat. Upstairs, the primary suite is a true retreat with a full wall of built-in closets and organizers and a luxurious 5-piece ensuite with his-and-hers sinks and dual shower heads. For added convenience, enjoy two laundry areas one on the bedroom level and another in the finished basement. The lower level offers a spacious rec room with a wet bar, an additional bedroom, and plenty of room for entertaining or extended family. Step outside to your own backyard oasis a beautifully landscaped, extra-deep lot with tons of grassy space for kids and pets to play, plus a patio with a built-in gazebo perfect for entertaining, lounging, or summer dining. This one checks all the boxes space, style, and a backyard you don't want to miss, just move in and enjoy! ** This is a linked property.** (id:53661)
613 - 2490 Old Bronte Road
Oakville, Ontario
Luxury condo featuring a bright and spacious layout with stunning southwest views. This beautifully designed unit offers an open-concept upgraded kitchen with granite countertops and modern finishes throughout. Enjoy a functional floor plan with generous living space, ideal for both everyday living and entertaining. Floor-to-ceiling windows provide plenty of natural light and showcase the scenic views.Building amenities include a rooftop deck/garden, fully equipped gym, party/meeting room, secure bike storage, BBQs allowed, visitor parking, and more. Conveniently located close to shopping, restaurants, public transit, parks, and major highways. A perfect opportunity for first-time buyers, downsizers, or investors seeking luxury and convenience in the heart of Oakville. (id:53661)
57 Hawkridge Trail
Brampton, Ontario
Welcome to 57 Hawkridge Tr. Nestled in the prestigious Riverstone community. This 4 bedroom, 3 bathroom detached double car garage home overlooks vast greenspace. Beautiful curb appeal with brick and stone exterior. Enter your home from covered porch. 9' ceilings on main floor. Pot lights and wainscoting! Once inside step onto gleaming porcelain floors tiles in the hallway that carries right to your kitchen breakfast rooms. Hall closet features built in shelving. Bright living and dining room with hardwood floors and large windows. The family room features a cozy gas fireplace and built in wall to wall bookcases also with hardwood floors. Open concept to breakfast area and kitchen. Kitchen features quartz countertops and backsplash, convenient pot filler in stove area, built in wine rack and microwave shelf. Door that leads from breakfast area to fenced back yard. Composite decking in backyard with garden shed. Door to home from your double car garage complete with garage door openers and remotes. Good size main floor laundry room with a separate door that leads to side/backyard and the basement. Oak stairs with iron railings lead upstairs to large second floor foyer with hardwood floors. Primary bedroom is a perfect size with WIC and a "dream" ensuite! 3 other great sized bedrooms, one with a WIC! 2nd bathroom. The basement features a cantina and LARGE size windows. Unspoiled basement, the endless possibilities this huge basement has to offer. Rough in to accommodate future bathroom. Perfect to do as secondary income suite as per your plan. (id:53661)
762 Vermouth Avenue
Mississauga, Ontario
Stunning European renovated move-in ready home in a very desirable location simply perfect for your family! Heated huge work-shop at the back, ideal for your needs! Separate entrance to the finished basement. Gorgeous and private pie-shaped backyard with a new extra large deck, perfect for your family gatherings. Floating stairs, and hardwood floors throughout. Family room with a gas fireplace and built-in shelves. It was renovated and updated! Freshly painted. Pot lights 2024, Driveway2020,Roof 2019,Deck 2019,Concrete around the house 2019, Inground sprinklers 2019, Freshly painted, New External light fixtures, New gates 2022,Security systems and cameras. Washer and dryer 2019. Stunning garage with generator hookup. "This house can be sold fully furnished, (negotiable)" (id:53661)
2446 Maryvale Court
Burlington, Ontario
Welcome to this impeccably maintained and thoughtfully upgraded 3+1 bedroom, 4-bathroom freehold townhouse, offering modern comfort and stylish living in one of Burlingtons most desirable neighborhoods. With thousands spent on high-end upgrades, this home is truly move-in ready. Step inside to discover brand new, waterproof 8mm luxury plank flooring throughout the main and second levels. The bright, open-concept living room flows seamlessly into a gourmet kitchen featuring elegant cabinetry, quartz countertops, a decorative backsplash, pot lights, a large center island, and walkouts to the front yardperfect for entertaining or enjoying your morning coffee. A versatile bonus room at the back of the home provides walkout access to the backyard and is ideal as a family room, playroom, or additional living space. Upstairs, youll find three generously sized bedrooms plus a dedicated office. The primary bedroom offers a double closet and pot lights, while the two additional bedrooms each feature pot lights and ample closet space. The fully finished basement adds incredible flexibility with three separate roomsideal for use as bedrooms, a home office, gym, or extra storageplus a modern 3-piece bathroom. Perfectly situated with quick access to major highways, public transit, excellent schools, shopping, dining, parks, and recreational amenities, this home combines contemporary upgrades with timeless charm. (id:53661)
11 - 67 Westmore Drive
Toronto, Ontario
FOR SALE Condo #11 (DOOR #15). Excellent move-in ready 2,720 sqft industrial unit in Employment Industrial (E1) zoning allowing for wide variety of uses. Unit features design that facilitates 53' truck loading, truck level door, man door, ample lighting, brand new epoxy flooring and office space for efficient business operations. Building has ample parking, great signage, and frontage to a heavily trafficked main road. The property implemented improvements with a new roof, paving and landscaping in 2022 and 2023. Building design allows for large trailer access. There are three wide lane access points to Westmore Drive throughout the property allowing for excellent traffic flow. A key feature of this property is its prominent frontage on the heavily trafficked Westmore Drive ideal for business visibility. (id:53661)
4 - 67 Westmore Drive
Toronto, Ontario
FOR SALE Condo #4 (DOOR #7). Excellent move-in ready 2,737 sqft industrial unit in Employment Industrial (E1) zoning allowing for wide variety of uses. Unit features design that facilitates 53' truck loading, truck level door, man door, ample lighting and office space for efficient business operations. Building has ample parking, great signage, and frontage to a heavily trafficked main road. The property implemented improvements with a new roof, paving and landscaping in 2022 and 2023. Building design allows for large trailer access. There are three wide lane access points to Westmore Drive throughout the property allowing for excellent traffic flow. A key feature of this property is its prominent frontage on the heavily trafficked Westmore Drive ideal for business visibility. Unit can be purchases as a double with adjacent Condo #5. (id:53661)
25-26 - 69 Westmore Drive
Toronto, Ontario
FOR SALE Condo #25-26 (DOORS #9/10 at 69 Westmore Dr.). Excellent move-in ready and NEWLY RENOVATED 5,235 sqft industrial unit in Employment Industrial (E1) zoning allowing for wide variety of uses. Unit features design that facilitates 53' truck loading, truck level door, man door, epoxy flooring, ample lighting and office space for efficient business operations. Building has ample parking, great signage, and frontage to a heavily trafficked main road. The property implemented improvements with a new roof, paving and landscaping in 2022 and 2023. Building design allows for large trailer access. There are three wide lane access points to Westmore Drive throughout the property allowing for excellent traffic flow. A key feature of this property is its prominent frontage on the heavily trafficked Westmore Drive ideal for business visibility. (id:53661)
9108 Yonge Street
Richmond Hill, Ontario
Fully Equipped Main Floor Dining Area & Kitchen Space With Gorgeous Patio, Well Established Location. Endless Possibilities For A New Operator! Take Out Restaurant, Includes Basement Prep Kitchen With Walk-In Cooler, Freezer. Licensed For 30 Inside And 15 Out On The Patio. Can Be Easily Converted To Any Concept. Don't Miss This Incredible Opportunity! Great Potential For Family Business! (id:53661)
29 Old Hickory Lane
Wasaga Beach, Ontario
Welcome to 29 Old Hickory Lane, A Beautiful Raised Bungalow in the Heart of Wasaga Beach. Nestled in a desirable neighbourhood in one of Ontario's fastest-growing communities, this stunning raised bungalow offers the perfect blend of comfort, convenience, and coastal living. Just minutes from shopping, dining, and endless outdoor activities, you'll love having nature at your doorstep and the beach just a short stroll away. Step inside to a bright open-concept layout, ideal for modern living. The spacious kitchen flows seamlessly into the main living area, while a large separate dining room sets the stage for memorable gatherings. The main floor features two generously sized bedrooms and two full bathrooms, providing both space and privacy. Downstairs, the fully finished basement is designed for entertaining and relaxation, complete with an additional bedroom, full bathroom, a cozy gas fireplace, and a custom bar perfect for hosting family and friends. Outside, enjoy a beautifully maintained yard with a full irrigation system, offering ease and elegance all season long. Whether you're looking for a full-time home or a weekend getaway, 29 Old Hickory Lane is a rare find in a prime location. (id:53661)
3270 Line 10 N
Oro-Medonte, Ontario
Step back in time at this beautifully preserved 1830s storybook home nestled in the picturesque village of Jarratt. This 1 acre, 4-bedroom, 2-bathroom gem blends vintage charm with thoughtful modern updates. While the original section of the house was built in the 1800s, the Gothic style addition was added in 1910, and once served as the post office and general store in the community. Original hardwood floors flow throughout, complemented by the cozy glow of an airtight wood stoveperfect for peaceful evenings and added ambiance. Custom terracotta tiles span the spacious country kitchen, a space offering both warmth and function, ideal for hosting family and friends. The main floor living room boasts panoramic nature views, and a main floor den provides opportunity for an in-home office or guest room. Two separate staircases to the second floor lead to four bedrooms with ample natural light, and a half bath with an antique clawfoot soaker tub. Major updates allow peace of mind, including a new furnace (2024), new drilled well, and a 2024 roof. The 200 amp electrical panel and in-house generator ensure reliability, while Bell Fibe Internet is available for high-speed connectivity.Outside youll enjoy a backyard oasis with ample mature trees, gardens, and an interlocking stone patio. Another star feature is the versatile 50 x 20 barn, featuring two full floors, hydro, gas heater, cold running water, and an insulated sliding glass door. Whether you're seeking a hobby space, workshop, or future studio, the possibilities are endless. Plus, a drive shed with a gas powered reduction kiln provides additional outdoor storage. Located only minutes away from town and major highways, youll find nature and bike trails in walking distance. Don't miss this rare opportunity to own a piece of history with all the modern amenities in the heart of Jarratt. (id:53661)
2026 Tiny Beaches Road S
Tiny, Ontario
Rarely Offered Commercially Zoned Property (NO STR LICENSE REQUIRED) Located Within One Of Georgian Bays Most Desired Beachfront Communities. Whether You Are: A Savvy Landlord Looking To Add Instant Income To Your Investment Portfolio, OR A Large Family With Each Relative Enjoying Their Own Living Space On A Waterfront Paradise, OR An Investor Wanting To Take Advantage Of The MANY Possibilities This Site/Zoning Has To Offer, 2026 Tiny Beaches Is Certainly One Opportunity Not To Pass Up! Showcasing 6 Buildings Inclusive Of 5 Seasonal Cottages & One Year-Round Main Home. The Main Home Consists Of 1,590 Sqft With 2 Residential Units: 1-1 Bedroom 4pc Bath & 1-2 Bedroom 3pc Bath, With A Forced Air Gas Furnace. The 5 Seasonal Cottages Consist Of: Cottage 1-479 Sqft - 1 Bedroom + Den, 3pc Bath. Cottage 2-453 Sqft - 1 Bedroom + Den, 3pc Bath. Cottage 3-506 Sqft - 2 Bedroom, 3pc Bath. Cottage 4-549 Sqft - 2 Bedroom, 3pc Bath. Cottage 5-510 Sqft - 1 Bedroom, 3pc Bath. Every Building Has Updated Shingles & Recently Painted Exteriors. Pride Of Ownership Is Evident Throughout These Well Kept Cottages. Enjoy A Sandy Beach At Your Doorstep And Panoramic Views Paired With Breathtaking Western Sunsets That Illuminate The Blue Mountains Skyline. Located Just 90 Minutes From The GTA, 30 Minutes To Barrie + Collingwood & Minutes To The Town Of Wasaga Beach For Nearby Amenities. Don't Miss Out On This Opportunity To Own Your Very Own Piece Of Multigenerational Or Commercial Waterfront & Start Planning Your Summers On Georgian Bay! Year-Round Home Forced Air Furnace Is 4 years Old & HWT Is 3 Years Old. Each Seasonal Cottage Has Their Own Smaller Hwt Tank With Cottage #5 Having A Larger One - All Owned. Only Cottage#5 Has A Stove. The Other 4 Cottages Have Hot Plates. (id:53661)
506 - 7890 Jane Street
Vaughan, Ontario
Welcome To Transit City 5 At The Centre Of Amenities, Steps From The Subway Vaughan Metropolitan Centre. Minutes Drive To Hwys 400/407, Vaughan Mills Mall, Canada's Wonderland, York University, Ikea, Parks, Schools, Shopping. 9-foot ceilings, Quartz countertops & modernfinishes. B/I Appliances, Open Concept Kitchen. 24,000sqft State-of-the-art Amenities include a Cardio Zone, Rooftop Pool W/ Luxury Cabanas, Dedicated Yoga Spaces, Basketball & Squash Court, Multiple Rooftop Green Roofs & Terraces, Library Room, Co-Work Space, 1-Acres Of Parks & More! Comes with One Parking & Bell Fiber Internet Included. (id:53661)
1105 - 5 Buttermill Avenue
Vaughan, Ontario
Newly Painted. Transit City 2 Condos. 2 Bed + Study. Interior 638 Sqft +, Balcony 105 Sqft, = 743 Sqft. Bright, South Facing City Views. Located In The Heart Of Vaughan. Steps To The Subway, Bus Station, Minutes To York University, 407/400. Restaurants, Shops, Banks, Drug Stores Within Walking Distance. Amazing Amenities, Large Pool, Sauna And Exercise Room. (id:53661)
39 Siena Drive
Vaughan, Ontario
"Vellore Village"House On A Quiet Street,3268 Sqft(Mpac)+Finished Basement, Double Door Entry W/9Ft Smooth Ceilings, Crown Moulding, Upgraded Trims, Hrdwd Flrs & Oak Staircase On Main. Kit Boasts Granite Countertops, U/M Sink, B/Splash, Vacuum Kick Sweep & W/O To Backyard. All Br's Are Generous In Size, Prof Interlock Backyard With Amazing Garden,Close To Schools, Parks, Community Center,Vaughan Mills Mall, Wonderland High Way 400 And Etc. (id:53661)
11900 Uxb/brock Townline W
Uxbridge, Ontario
It's a Beautiful Day in the Neighbourhood! Welcome to 11900 Uxbridge Brock Townline. A Stunning 7.4 Acre Country Retreat with River, Trees & Pool. Escape to your Private slice of Paradise. This Charming 2 + 1 Bedroom, 3 Bathroom Bungalow offers the perfect blend of Rustic Tranquility & Modern Comfort. Protected among Mature Trees with a Peaceful River running through, this Country Haven is ideal for Nature Lovers, Hobby Farmers, or those craving serene living. Take a stroll down the Boardwalk to the Uxbridge River/Brook, pop the Kayak into the water and enjoy all that Nature has to offer. The Sparkling inground Pool with gazebo & Tiki Bar is an Entertainer's Dream. Inside the Cozy Bungalow offers comfortable living with plenty of natural light. Whether you are looking for a Full time residence, a weekend Getaway or potential Event space, this Property is a Rare Gem. Don't miss the chance to own a Unique Country Escape with Water, Woods & Wellness all in one place. Have you called the MOVERS yet??? (id:53661)
517 - 9199 Yonge Street E
Richmond Hill, Ontario
Client Remarks Luxury Beverly Hills 2 Br Condo Featuring 9 Ft. Ceilings, Engineered Hardwood Floors, 3 Balconies With Stunning Expansive Terrace Over 230 Square Feet. Open Concept Living & Dining Area. Modern Kitchen W/Upgraded Appliances, Granite Countertops & Centre Island With Breakfast Bar. Spacious Master Bedroom W/Ensuite Washroom, Walk-In Closet And Dual Walkouts To Private Balconies. Steps To Shops, Public Transit, Restaurants & Nearby Highways (id:53661)
35 Blackforest Drive
Richmond Hill, Ontario
Beautiful Detached Side Split Home, Nestled On HUGE LOT 100X150, Backing To PARK, Offers An Incredible Opportunity To Own This House On The Most Sought After Neighborhood Of OAK RIDGES. Nestled In A Great Neighborhood On A Spacious Lot Backing Onto A Park, This House Provides A Serene Park Like Living. Perfect For Multi-Generational Living. Open Concept Layout Seamlessly Connects The Kitchen, Dining, & Living Area For Entertainment, Lower Level Kitchen With Large Family Room, Ensures Privacy For Extended Family Members Or An Opportunity For Extra $$$ As A Rental. A Backyard Oasis With It's New Deck & Verandah, Ideal For Outdoor Gatherings Or Simply Enjoying Nature. Your Clients Will Love This House and Prestigious Neighborhood. (id:53661)
418 - 1470 Midland Avenue
Toronto, Ontario
We are thrilled to present this beautifully maintained 2+1 bedroom, 2 full bathroom condo with in-suite laundry, perfectly designed for comfortable living. The spacious den can easily function as a third bedroom, making it an excellent choice for a growing family. This thoughtfully upgraded home features a cozy fireplace and custom blinds, creating a warm and inviting atmosphere. Convenience is key bus stops, shopping centers, and everyday essentials are just steps away. Residents enjoy a wide array of premium building amenities, including an indoor swimming pool, library, game room, exercise room, and 24-hour security, all within a well-managed and recently upgraded building. Whether you're a professional, a family, or someone looking to downsize without compromising on quality, this condo offers the perfect blend of style, location, and comfort. A must-see! (id:53661)
Main - 61 Danforth Road
Toronto, Ontario
Well maintained and renovated, light filled solid brick bungalow, Extensive list of thoughtful renovations + improvements completed within the last few years: one parking on driveway & paver walkway. Steel front door & screen. Kitchen, marble backsplash, quartz countertop, porcelain floor tiles, stainless steel fridge, electric stove & microwave. Bathroom with marble top vanity & porcelain tiles. Include roller shade, front porch enclosure. Landscaped front yard. Large yard (160x 115x 114) fully fenced with large garden shed. Ideally located surrounded by all the convenient amenities located in Oakridge community incl. multiple bus routes within a block; subway within 10 minutes, 6 min drive to lakeside park, shopping, restaurants, parks, school and more.+++ +++ Tenants will share the use and maintenance of the Backyard++++ (id:53661)
1205 - 45 Baseball Place
Toronto, Ontario
Welcome To Riverside Square. Bright And Spacious 2 Bedroom, 2 Washroom, 775 Sqft Unit With A Spacious 85 Sqft Balcony. Amazing Sunset And Endless North Views Through The Floor-To-Ceiling Windows. Excellent Commuting Location With 24Hr Streetcar Access At Your Doorstep And Quick Access To The Highway. This Fashionable East End Neighborhood Is A Short Walk To Riverdale Park& Don River Trail. Steps To The Iconic Broadview Hotel, Trendy Bars, Cafes, Restaurants,Shopping, Jimmy Simpson Park, The Royal Canadian Curling Club And More. (id:53661)
592 Maitland Drive
Pickering, Ontario
Opportunity To Own Stunning & Immaculate 4 Bedroom, 4 Bathroom, Finished Basement With Bedrooms and 3Pc Bathroom "Gem", In Quit Cul-De-Sac High Demand South Rosebank Area. Cozy Raised Family Room With Fire Place and Walk Out To Balcony. 2nd Floor Has Large Primary Bedroom With 5Pc En-suite Bath And Walk-In Closet. Main Floor Has Gust Room, Laundry Room, Eat-In Kitchen With Walk Out To Patio. Side Entrance With Access to Basement. Take A Walk Along Waterfront Trail in Nearby Petticoat Conservation Area. Walk To Rosebank Public School and Park. Easy Access To TTC, GO Transit and 401 (id:53661)
851 Danforth Avenue
Toronto, Ontario
Prime mixed use corner property in the heart of Greektown on Danforth Avenue. Approximately 1,462 sqft of ground floor retail space will vacant January 31, 2026. Ideal for user or investor. Two tenanted 2-bedroom apartments on the second floor. Parking for cars in rear. Excellent visibility at Danforth & Jones with large windows and strong street presence. Steps from subways, bike path, and surrounded by amenities. Vacant possession or potential VTB. Upgrades include updated electrical, HVAC, and renovated second floor. Area is seeing increasing development density while maintaining local character. Great opportunity with long-term upside for investors, owner-operators, or developers. Vacant Possession is possible (id:53661)
Basement - 65 Trawley Crescent
Ajax, Ontario
Welcome to your new home! This spacious and well-maintained 2-bedroom basement apartment offers comfort, convenience, and an ideal location all in one great package. Located just minutes from Highway 401, schools, and major stores, this apartment is perfect for professionals, small families, or students seeking easy access to all the essentials. (id:53661)
12 Bushwood Court S
Toronto, Ontario
Location! Location! Location! Welcome to the heart of Scarborough. This spacious and well- maintained 3+2 bedroom, 4-level back-split property has laminate floors, a skylight for maximum sunlight, California shutters, pot lights, and many other wonderful upgrades. The lower level has 2 standard-size bedrooms, a living room, and a kitchen with a walkout to the backyard. A separate entrance to the lower level offers a great opportunity for rental income. Current rental income is $4200 with an A+ tenant. Buyers assume the current tenancy. This property has a well-maintained backyard, a fire pit, a storage shed, and a gazebo. This property is close to Hwy 401, TTC, and Schools. (id:53661)
802 - 301 Prudential Drive
Toronto, Ontario
Spacious, bright, carpet free, unobstructed view, newly painted, separate Living and Dining Room, eat-in kitchen, en-suite laundry, with parking and locker, lots of visitors parking, located on a very convenient location. huge screened balcony, indoor pool, gymn, sauna, pet friendly friendly building, near park, transit and shopping. (id:53661)
737 Military Trail
Toronto, Ontario
Amazing location! This spacious 3-bedroom, 2-washroom townhouse features a spectacular layout with an open-concept living and dining area, finished basement, and hardwood floors throughout. Double-sided French doors lead to a backyard with an unobstructed meadow view, while the bright, airy bedrooms offer plenty of natural light. Conveniently located within walking distance to Centennial College, U of T Scarborough, and the Pan Am Sports Centre, with TTC at your doorstep and easy access to Highway 401, hospitals, and shopping. Internet is included, making this a great starter home for first-time buyers or a fantastic investment opportunity right next to U of T (id:53661)
906 - 150 Neptune Drive
Toronto, Ontario
Welcome to your new home! This rarely offered, oversized 3-bedroom condo boats a massive upgraded kitchen perfect for cooking, entertaining, or family dinners. Enjoy freshly painted walls throughout , creating a bright and modern feel. Huge ensuite laundry room. The expansive layout included two balconies, ideal for morning coffee or evening relaxation. The primary bedroom features its own private balcony with views of the CN Towner, private ensuite , offering comfort and convenience. Perfect for families or downsizers looking for space without compromising location. Located just minutes from TTC, Yorkdale Mall, top-rated schools, parks, and everyday shopping, this home combines size, style, and unbeatable value. Don't miss this incredible opportunity to own a large unit in one of North York's most accessible neighborhoods! (id:53661)
1208 - 575 Bloor Street E
Toronto, Ontario
Welcome To This Bright Corner Suite In Via Bloor Built By Tridel. Practical Layout With Unobstructed City View. Plenty Of Natural Lights Throughout The Open Concept Living Space. Keyless Entry, Modern Kitchen, Floor To Ceiling Windows, Walkout Balcony, And Numerous Recreation Amenities In The Building. Walking Distance To Multiple Subway/Ttc Stations And Minutes To DVP. Ease Access To Every Direction In Town. Surrounded With Community Parks, Groceries Stores, Restaurants, Schools, And All The Fascinations On Yonge-Bloor Area. Great Chance To Call A Place Home In The City. (id:53661)
1508 - 28 Freeland Street
Toronto, Ontario
Must See!! This Sun-Filled 1+1 Bedroom At Prestige One Yonge. 9' Feet Smooth Ceiling. Spacious Bedroom &Living Rm.Floor To Ceiling Windows W/ Lakeview, Laminate Flooring Thru-Out, S/S Appl W/Quartz Countertop Kitchen, Large Balcony, Sliding Closet In Master Bed. Steps To Union Station, Gardiner Express, Financial And The Entertainment Districts, Restaurants, Supermarkets, Eaton Centre.*Future Direct Underground Access To Union Station* (id:53661)
Bsmt - 478 Winona Drive
Toronto, Ontario
Separate Side Entrance 2 Bedroom Basement. Newly Renovated/Painted, Laundry Ensuite, Eat-In Kitchen, And Spacious Living Area. Steps From Ttc Bus Stop, Walking Distance To Banks, Grocery Stores, And More. (id:53661)
612 - 840 St Clair Avenue W
Toronto, Ontario
Welcome to 840 St Clair West! Located in a culturally diverse neighborhood waiting for you to explore with dozens of top rated restaurants, pubs and coffee shops. This bright 2 bed 2 bath unit has southern exposure for excellent CN tower skyline views. With floor to ceiling windows, natural light flows throughout the unit. It boasts tall ceilings and built in stainless steel appliances. 2 Full bathrooms and tons of storage with large closets. The unit includes 1 Parking and 1 locker. Top class amenities that include gym, outdoor patio area and party room. TTC at your doorstep makes getting anywhere in the city a breeze! This ideal location is a short walk to lovely Roseneath park and the Wychwood barns arts Centre. Take a tour of this neighborhood and be amazed at what you will find! (id:53661)
216 Glenayr Road
Toronto, Ontario
An extraordinary Forest Hill residence where timeless elegance meets modern luxury. Masterfully crafted by Stacey Cohen Design, this exceptional home is the epitome of sophistication, with impeccable finishes, thoughtful craftsmanship, and unparalleled functionality. Step inside to find a beautifully curated interior featuring an entertainer's dream dining room with seating for 14, and custom built-ins that are as beautiful as they are functional. The chef's kitchen is a true culinary showpiece - adorned with dramatic stone slab countertops, a matching full-height backsplash, an expansive island, and a generous walk-in pantry. The adjoining breakfast area flows seamlessly into a sophisticated family room with a gas fireplace, custom built-in seating, and direct access to a private outdoor sanctuary. Outside, discover a professionally landscaped backyard oasis, complete with an integrated covered stone terrace with heated flooring and a pool perfect for both relaxing and entertaining. The main level is further enhanced by a sophisticated and sun drenched office for two and a designer mudroom with a dedicated dog wash. Ascend the custom microcement staircase to the second floor, where the primary suite redefines luxury. This serene retreat features a luxury hotel-inspired ensuite, a walk-in closet and a coffee bar for quiet morning moments on the private terrace. Three additional bedrooms each feature their own elegant ensuite with heated floors, high-end finishes, built-in desks, and designer storage. The lower level continues the home's elevated design with heated floors, a home theatre, a gym, arts and crafts room, and a guest bedroom with its own bathroom. A change room, additional bathroom/shower and a large storage area are thoughtfully positioned for easy access from the walk out to the pool. A home that transcends expectations - an inspired blend of architectural brilliance, bespoke design, and luxurious livability, nestled in the heart of Forest Hill. (id:53661)
318 - 20 Blue Jays Way
Toronto, Ontario
Dont look any further! This spacious 2 plus 1 split bedroom suite offers over 1100 SqFt of livable space flooded with natural light from its south-facing windows. The spacious eat-in kitchen features granite counters, a breakfast bar, and a rare oversized pantry. The large dining room and living rooms are perfect for entertaining and unwinding. A roomy den offers the perfect work-from-home space. The primary bedroom includes a luxurious ensuite with marble counters, a walk-in shower, and a generous walk-in closet. This suite has a very livable layout and is a home that truly has it all. This suite is inside The Element by Tridel, a building in downtown Toronto that is one of a few that allow AirBnB. Residents have exclusive access to a full suite of luxury amenities, including a private screening room, a fully equipped fitness centre, a dedicated aerobics space, and a serene aqua spa with saunas. After a workout, unwind on one of three beautifully landscaped rooftop terraces, complete with green space and incredible city views. Hosting is easy with a stylish party room, wet bar, and a games room featuring a plasma TV, perfect for entertaining. Built with sustainability in mind, the building features advanced environmental systems, including a cutting-edge cooling system that reduces energy use and greenhouse gas emissions, keeping your maintenance fees lower and your carbon footprint lighter. Steps to TIFF, Roy Thompson Hall, Second City, and more! (id:53661)
2502 - 300 Front Street W
Toronto, Ontario
Tridel Built, Luxurious Condo In The Heart Of The Entertainment District. AirBnb Friendly Building with huge income. Fully Furnished and ready. Breathtaking Toronto Skyline Views With South West Exposure from Large Balcony! Open Concept Living & Dining, 9' Ceilings, Floor To Ceiling Windows, Quartz Counters, Modern Floors & Walk-In Closet! Bbg On Your Rooftop Deck Or Soak Up The Outdoor Pool & Cabanas. Other Amenities Include Concierge, Fitness/Yoga & Party Rooms. Literally Crawl To The Rogers Center, Cn Tower, Union Station & The Path. (id:53661)
180 Beatrice Street
Toronto, Ontario
Exceptional Triplex in the Heart of Little Italy. Located on one of Little Italy's most coveted residential streets, 180 Beatrice Street presents a rare opportunity to own a Legal Triplex in one of Toronto's most vibrant and in-demand neighbourhoods. Just steps from College Street's restaurants, cafés, and transit, this property combines urban convenience with long-term investment stability. This extensively updated property features three self-contained units, each with private entrances, strong rental appeal, and excellent income potential. Unit 1 (main floor): 2 bed, 1 bath, currently rented at $3,280 (month-to-month). Unit 2 (upper two floors): Rented at $4,066/month to month. Lower unit (basement): Fully renovated in 2023, Rented $2,400/month. With premium rental rates, reliable tenants, and separate entrances for each suite, the property offers a seamless turnkey investment. Renovations to Units 1 and 2 were completed between 2018-2019. Additional highlights include: Two legal parking spaces, High-efficiency boiler and Mitsubishi heat pumps. Projected cap rate of approximately 4.79%This is a rare opportunity to secure a high-performing asset in one of Toronto's most enduring neighbourhoods. Whether you're a seasoned investor or planning to live in one unit while renting the others, 180 Beatrice delivers on both lifestyle and long-term value. (id:53661)
2706 - 1 Bloor Street E
Toronto, Ontario
Live In Toronto's Iconic "One Bloor" By Great Gulf & Hariri Pontarini Architects. South Exposure One Bdr+Den Unit, Approx 650 Sqft+Balcony. High Floor With Beautiful Panoramic South Lake & City View. High End Finishes With Ideal Floor Plan & Fabulous Amenities. Very Well Maintained, Most Deriable Location, Direct Access To 2 Subway Lines, Walk To Uoft Campus. Rom, Upscale Restaurants, Cafes, Designer Boutiques On Bloor St & Yorkville. Holt Renfrew & MoreExtras (id:53661)
505 - 410 Queens Quay W
Toronto, Ontario
Location! Location! Well-Maintained Aqua Condo By Monarch! Bright, Spacious One Bedroom Suite Features An Open-Concept Kitchen/Living & Dining Area. Large closet. Excellent for investor. Easy access To Cn Tower, Rogers Centre, Union Station, St. Lawrence Market, Harbour-front Centre, Shops, Restaurants, Parks, The Waterfront Trail. & More! Great Bldg Amenities incl rooftop terrace, party room and more (id:53661)
1309 - 8 Olympic Garden Drive
Toronto, Ontario
Great Opportunity in the Heart of Yonge & Finch! New Corner Unit 2 bedroom 2 bathroom Unit Open-Concept Layout, Highlighted By a Spacious Kitchen and Center Island. Fully Integrated B/I Appliances, Soft-close Cabinetry. Floor to Ceiling Windows With Lots of Natural Light. Most Desired Unit In The Whole M2M Project With Unobstructed North West Views. Generous Sized Bedrooms. Two Balconies 3rd Floor Wellness Amenity Includes a 2-storey Fitness Centre and Courtyard. Yoga Studio, Outdoor Terrace. Children's Amenity With Indoor/Outdoor Play Area. Infinity Edge Swimming Pool, Outdoor Lounge & BBQ. Two Indoor Party Rooms with Lounge, Kitchen & Private Dining Room. Private Movie Theatre & Games Room. Steps to TTC, GO Bus, Parks, Schools, Library, Shops & Restaurants. (id:53661)
85 - 87 Butternut Lane
Prince Edward County, Ontario
Welcome to 87 Butternut Lane at East Lake Shores, a fully furnished 2-bedroom bungalow cottage on a private 40 x 69 lot facing the conservation area. With no rear neighbours and a ravine setting, this location offers rare privacy and peaceful views of nature. The west-facing screened-in porch is ideal for relaxing and enjoying stunning sunsets truly one of the best locations in the community. This cottage includes two-car parking on your private driveway. Monthly condo fees of $669.70 cover water, sewer, internet, cable TV, lawn care, and use of all amenities and common elements.East Lake Shores is a seasonal, gated resort community on the shores of East Lake, just 9 km from Sandbanks Provincial Park and close to wineries, shops, and restaurants in Prince Edward County. Open from April through October, the resort spans 80 acres of parkland with 237 cottages and over 1,500 feet of waterfront.Owners and guests enjoy a wide array of amenities, including two heated pools (adult and family), tennis, basketball, and bocce courts, a gym overlooking the lake, an off-leash dog park, walking trails, playgrounds, firepits, and a waterfront patio. Be as active as you like with activities like pickleball, line dancing, Zumba, Aquafit and Yoga. It's also a great place to just relax, recharge, and reconnect.Whether you're looking for a personal retreat, a family cottage, or a turn-key rental investment in one of Prince Edward County's most desirable locations, 87 Butternut Lane offers the perfect combination of privacy, comfort, and community. (id:53661)
7547 Sherrilee Crescent
Niagara Falls, Ontario
Presenting a rare opportunity to build your dream home on a premium corner lot in one of Niagara Falls most prestigious new subdivisions. Surrounded by an impressive collection of custom-built homes crafted by renowned builders, this property offers the perfect canvas to create a residence tailored to your vision and lifestyle. Ideally situated, the location combines tranquility with exceptional convenience top-rated schools are just minutes away, shopping centers and everyday amenities are within a five-minute drive, and easy access to major highways ensures seamless connectivity. Niagara Falls and the U.S. border are a mere 10minutes away, and the forthcoming Greater Niagara General Hospital is also nearby, enhancing both livability and long-term value. Tucked into a quiet, family-friendly neighborhoods, the lot enjoys enhanced privacy with no rear neighbors backing onto a scenic walking trail and a serene pond. This is an exceptional opportunity to invest in a thriving community that blends natural beauty, peace, and modern convenience. (id:53661)
5031 Sixth Line
Erin, Ontario
Welcome To Diamond Ridge Stables. Situated On Nearly 90 Acres In South Erin This Fabulous Dutch Masters Built Equestrian Facility Features 16 - 12X12 Fully Matted Stalls All With Designated Water. Heated Tack Room, Viewing Room & Office. Feed Room, Blanket Room, 2 Spacious Grooming Stalls And An Over-Sized Wash Stall. Attached 80 X 180 Indoor Arena. 100 X 200 Outdoor Ring W/ Newer Footing. 14 Paddocks And 2 Round Pens. 30 Acre Hay Field And Tons Of Trails For Hacking. Built In 1980 The Well Maintained And Updated House Is Located Well Off The Road For Total Privacy And Offers 4 Large Bedrooms - One On The Main Floor - A Great Floor Plan With Multiple Walk-Outs And Large Principal Rooms. A Huge Kitchen With Centre Island, Stainless Steel Appliances And Walk-Out To Deck Overlooking The Garden. Beamed Ceilings Throughout The Main Floor and wood flooring throughout. Detached 4 Car Garage. Original Bank Barn Is Close To The House With 7 Additional Stalls, Hydro, Water And A Huge Loft Above. Great Location Close To Angelstone And Palgrave. Close To Acton And Georgetown And An Easy Commute To Toronto. Two Furnaces - Oil & Wood. (id:53661)
31 1/2 Thorold Road
Welland, Ontario
Nestled in the heart of a welcoming and family-friendly neighbourhood, 31.5 Thorold Road in Welland offers more than just a place to live --- it offers a place to thrive. This charming 3-bedroom townhouse blends comfort and practicality, featuring a fully finished basement that adds versatile living space ideal for a family room, home office, or guest retreat. Thoughtfully maintained, the homes layout provides a natural flow between rooms, creating a warm and inviting atmosphere throughout. Beyond its walls, the neighbourhood is rich with convenience and community. Located just minutes from major amenities, residents enjoy easy access to shopping, schools, parks, and public transit. The nearby Welland Canal Parkway offers scenic walking and biking trails, perfect for enjoying the outdoors. With close proximity to Highway 406, commuting to Niagara Falls, St. Catharines, or the QEW is a breeze. This area is growing steadily, making it an attractive opportunity for first-time buyers and investors alike. Living at 31.5 Thorold Road means becoming part of a close-knit community with the comfort of urban convenience. Its more than a home --- its a lifestyle rooted in connection, opportunity, and ease. (id:53661)
606095 River Road
Mulmur, Ontario
Welcome to Your Peaceful Retreat on River Road in Beautiful Mulmur! Escape to the Serenity of the countryside with this Lovingly Maintained, year-round Bungalow nestled on a private and picturesque 0.7-acre lot. Surrounded by mature trees and nature, this charming home offers the perfect blend of comfort, space, and rural charm. Inside, you'll find 2 cozy bedrooms and a recently updated 4-piece bathroom, all designed with functionality and ease of living in mind. Step outside and soak in the fresh country air while enjoying your expansive Lot with a fenced portion. This Property is ideal for gardening, entertaining, or simply unwinding in your own private oasis. One of the property's standout features is the large detached workshop with Loft Space, offering endless potential for hobbyists, extra storage, or even conversion into a drive-in garage; the choice is yours! Set along scenic River Road, you're just minutes from hiking trails, ski hills, and all that Mulmur has to offer. Whether you're looking for a peaceful full-time home or the ultimate weekend escape, this property is a rare find. Don't miss your chance to own a slice of countryside; Book your private showing today! (id:53661)

