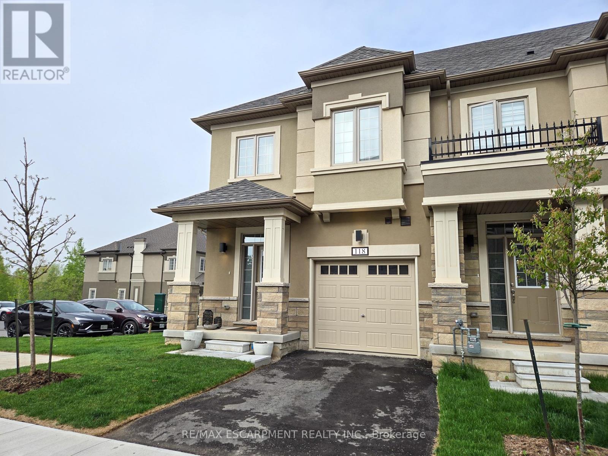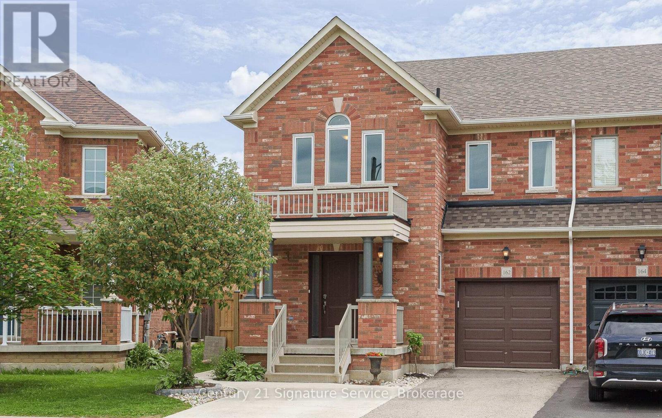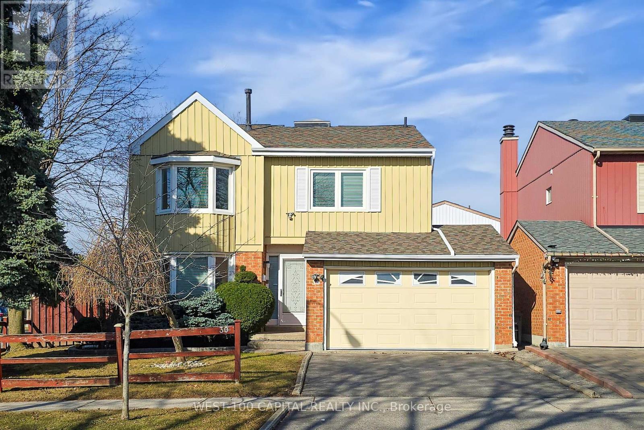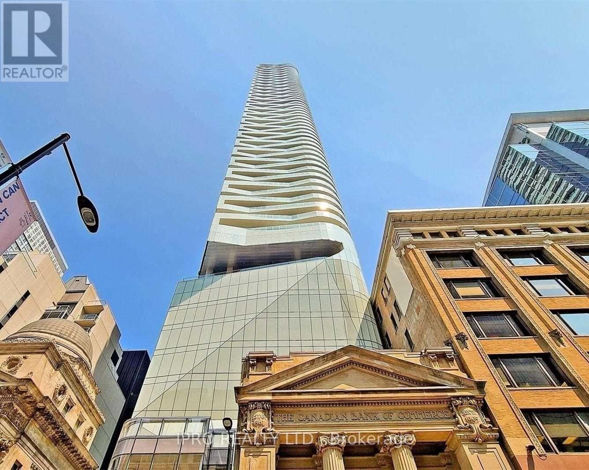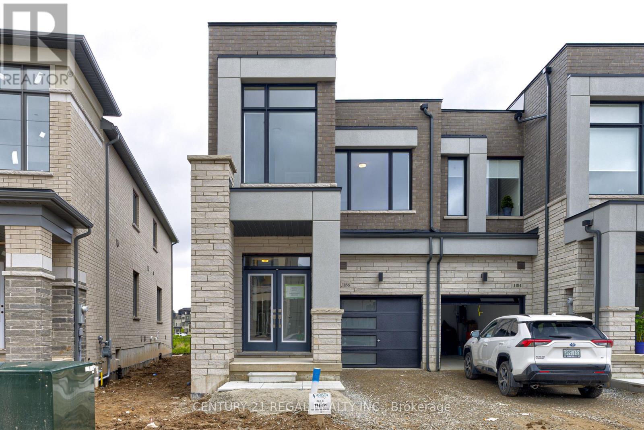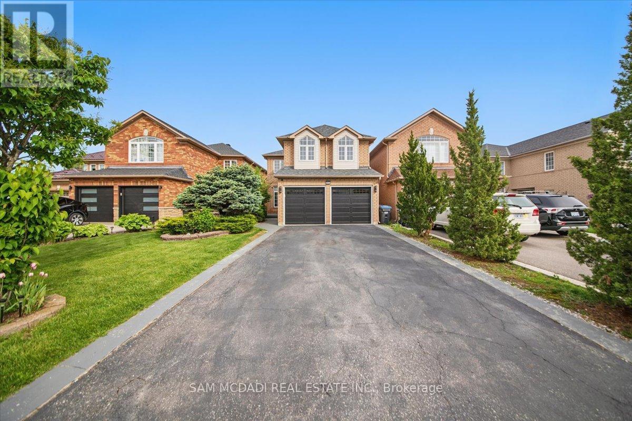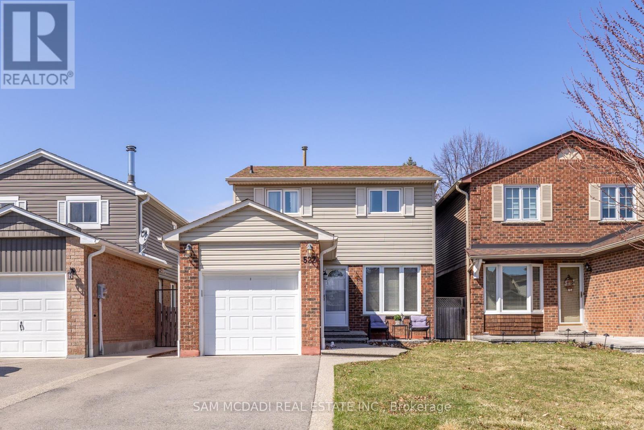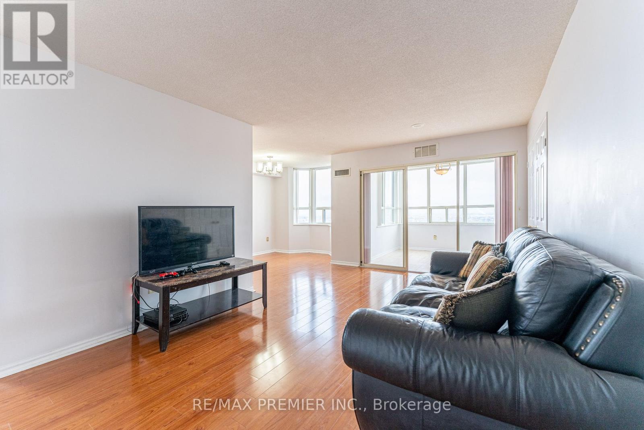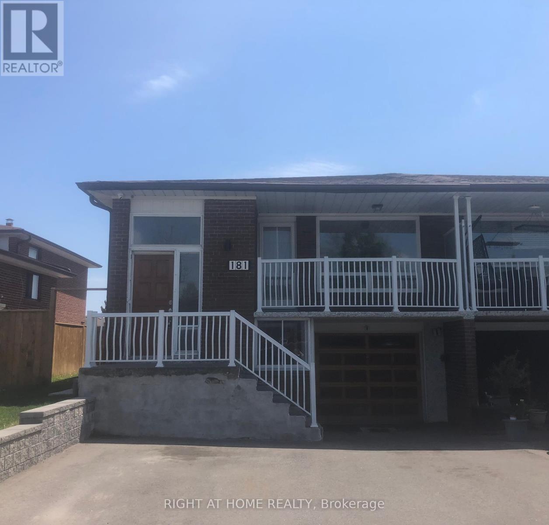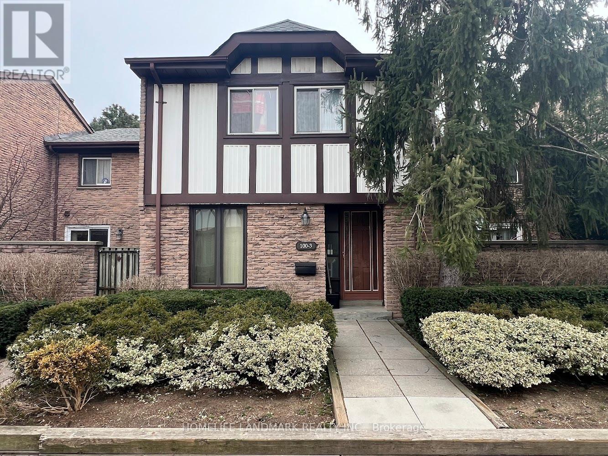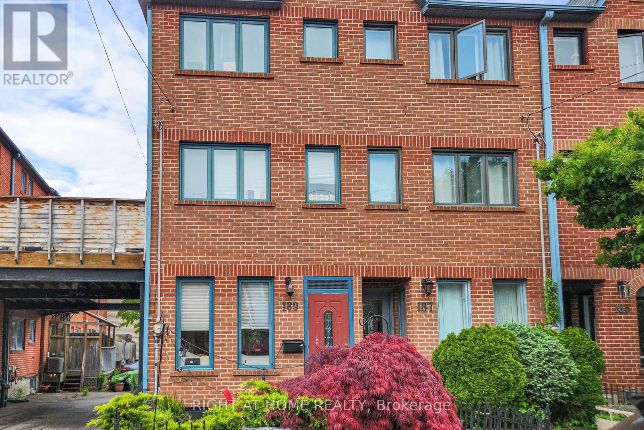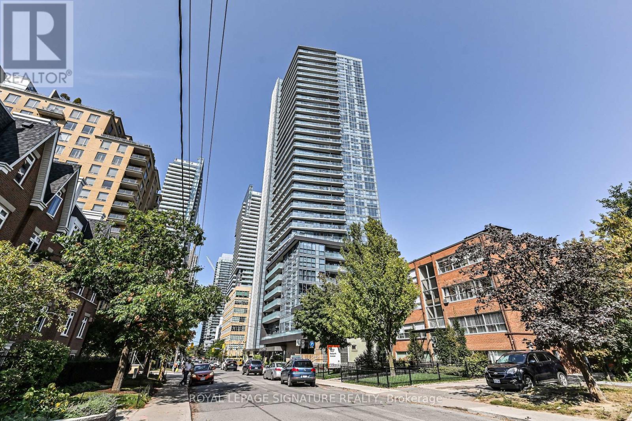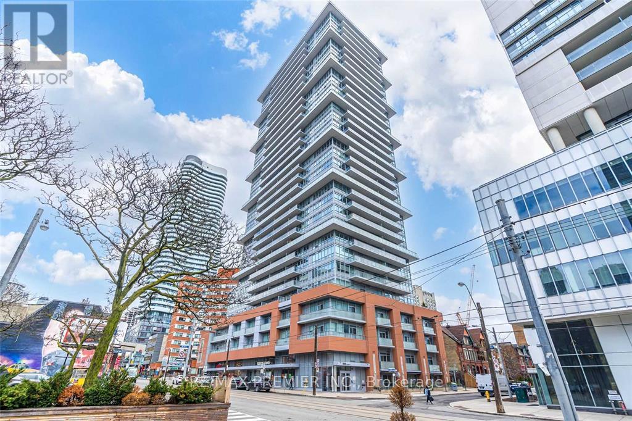118 - 305 Garner Road W
Hamilton, Ontario
Stunning 1-Year-Old End-Unit Townhome in Ancaster Built by LIV Communities! Welcome to this beautifully upgraded 3-bedroom, 3.5-bathroom end-unit townhome offering 1,624 sq ft of stylish living space, plus an additional 347 sq ft in the fully finished basement. Located in a sought-after Ancaster community, this bright and airy home is filled with natural light and beautiful views of near by green space, thanks to extra windows throughout. The main floor features durable laminate flooring and a modern dark wood kitchen with quartz countertops, seamlessly flowing into the open-concept living and dining areasideal for both everyday living and entertaining. Upstairs, the spacious primary suite boasts a walk-in closet, a spa-like ensuite with a soaker tub and glass shower, and large windows that flood the room with light. Two additional well-sized bedrooms provide plenty of space for family, guests, or a home office. You'll also appreciate the convenient second-floor laundry with a stackable washer and dryer. The finished basement adds even more versatile living space, featuring a cozy family room, a 4-piece bathroom, and a delightful under-stair craft room perfect as a creative nook or play area. Complete with a single-car garage, this exceptional end-unit townhome offers the perfect blend of comfort, style, and functionality in one of Ancaster's most desirable communities. Close to Highway access, schools and shopping. (id:53661)
62 Cattail Crescent
Hamilton, Ontario
*The BIGGEST HOUSE* over 6000 SQF Living Area and over 4000 SQF Above grade, luxury living in this Spectacular detached house situated on a Beautiful Location and neighbourhood of Watertown* $$$320,000 Spent on Upgrades and Legal Basement Apartment, SMOOTH CEILING ON FIRST FLOOR* MASTER ENSUITE- FRAMELESS GLASS SHOWER ENCLOSURE* INCLUDES CHROME KNOB & HINGES* FIVE FOOT SHOWER WITH SLIDING GLASS CHROME DOORS IN LIEU OF TUB* POT LIGHTS* This residence offers a perfect blend of elegance and modern comfort* The chef-inspired kitchen boasts high-end stainless steel appliances, quartz countertops, a central island, and custom cabinetry, perfect for culinary enthusiasts* 5 generously sized bedrooms, including a luxurious master suite featuring a spa-like ensuite bathroom and walk-in closet, provide ample space for relaxation with a soaker tub and double vanity* Attached double garage with private driveway* Conveniently located just minutes from Aldershot GO Station, Smokey Hollow Waterfall, Bruce Trails, schools, highways, and various amenities* This home offers the perfect blend of luxury*, comfort*, and contemporary style in one of Watertown's most sought-after neighbourhoods* Don't miss the opportunity to own this exquisite property that perfectly combines luxury, space, and location. (id:53661)
107 - 1 De Boers Drive
Toronto, Ontario
Turnkey professional office space for lease just steps from Sheppard West Subway Station and just minutes to Allen Road, Hwy 401 and Downsview Park. Featuring a high-visibility storefront on Dufferin Street and surrounded by residential condos on Sheppard and De Boers, the space offers excellent exposure and strong client potential. This approximately 750 sq. ft. unit is ideal for a variety of professional uses, including medical professionals, doctors, naturopaths, massage therapists, dentists, chiropractors, as well as other professional businesses such as law offices, accounting firms, mortgage brokers, or real estate agents. The unit includes a welcoming reception area with well lit display shelves, three private offices or treatment rooms, a kitchenette, washroom, and in-suite laundry. Free underground visitor parking is available, and a 5-year lease term is offered with immediate occupancy. Motivated landlord please note that cannabis, convenience store, and vape-related uses are not permitted. HST applicable to price. Hydro and Heat Extra. (id:53661)
162 Lavery Heights
Milton, Ontario
Situated in the highly sought-after Scott neighbourhood, this spacious 4-bedroom, 3-bath offers 1932 square feet of stylish living space. Enjoy the bright, open layout with hardwood floors, crown moulding, and a gourmet eat-in kitchen featuring quartz counters, stainless steel appliances, abundant counter space, and a stylish backsplash, all open to a large urban oasis backyard, ideal for relaxing or entertaining. The main floor also features a laundry room with garage access. The second floor offers a generously sized four bedrooms, including a primary suite that features a walk-in closet and a 4-piece en-suite with a soaker tub, and a second full washroom. Finished basement with a recreation room and an office area.The Parks, top-rated schools, shopping and transit. Easy access to 401 and 407! This is your chance to own a spacious, well-located home in one of Milton's most desirable family neighbourhoods.New Window 2022 with a 40-year warranty. A new roof was installed in 2021, with additional insulation added below. New Front Door and New Garage Door 2025. (id:53661)
1811 - 83 Borough Drive
Toronto, Ontario
Enjoy comfortable living in this generously sized 900 sq ft, 2-bedroom, 2-bath unit on the 18th floor of 83 Borough Drive. The open-plan living and dining area opens to a private balcony with unobstructed city views. The granite-counter kitchen and laminate flooring throughout make daily life simple and low-maintenance. In-suite laundry and a four-piece ensuite in the primary bedroom add convenience.Perfect for students or professionals, the building offers easy access to the University of Toronto Scarborough campus and Centennial College. Scarborough Town Centre is within walking distance, and the TTC at your doorstep means transit to downtown Toronto and beyond is effortless. Despite its central location, youll appreciate the quiet residential setting.Residents enjoy well-equipped amenities including 24-hr concierge, indoor pool, sauna, gym, party/game room, theatre and library lounge. Comes with one underground parking spot and owned storage locker. Pets permitted with restrictions. Immediate occupancy available. (id:53661)
802 - 301 Prudential Drive
Toronto, Ontario
Spacious, bright, carpet free, unobstructed view, newly painted, separate Living and Dining Room, eat-in kitchen, en-suite laundry, with parking and locker, lots of visitors parking, located on a very convenient location. huge screened balcony, indoor pool, gymn, sauna, pet friendly friendly building, near park and transit and shopping. (id:53661)
30 Wintermute Boulevard
Toronto, Ontario
Discover the beauty of this corner property, bright, inviting, beautiful layout, spacious approximately 2,400 sq ft per owner, impressive skylight, clean well kept, fully fenced yard, full finished basement great recreation area with space for one bedroom, 5 piece-washroom with jacuzzi, plus huge storage area. Walk to TTC bus stops, near schools (Terry Fox P.S and Dr. Norman Bethune C.I.), plazas (Bamburgh plaza, T&T and Pacific Mall) Updated electrical panel, new furnace Feb 2025, new stove and fridge, walk through from 2 car garage to the laundry area, walk -out to porch from the kitchen to the backyard. Great neighbourhood. Plan for a visit this could be the home you've been searching for. Enjoy the fully fenced backyard for privacy. (id:53661)
222 Dunview Avenue N
Toronto, Ontario
Bright & Spacious 2 Huge Bedrm With Full Bathroom. Prime Location In North York. Easy Access To Ttc, Subway, Shopping, Restaurants, And Entertainment. Enjoy The Peaceful, Quiet Million-Home Neighborhood. A Family Or Two Persons Can Share Who Are Good At Organizing Home. Separate entrance and separate laundry The Kitchen, Living Room, Laundry Facilities, One Driveway Parking. No Smoking No Pets. Tenant Pays 1/3 utilities (id:53661)
4913 - 197 Yonge Street
Toronto, Ontario
Massey Tower Jr One Bedroom Studio, Modern & Stylish-9Ft Floor To Ceiling Windows. Across From Eaton Centre, On Top Of Queen Subway Station. Within Walking Distance To Ryerson University, St. Michael Hospital, Financial District, City Hall, Restaurants, Entertainment & Shopping. Floor To Ceiling Windows With Great Views Of Yonge St & Dundas Square. Photos Taken When Unit Was Vacant. (id:53661)
2 Castro Lane
Haldimand, Ontario
Simply the Best!! This beautiful and meticulously kept luxurious two-storey detached home in fast growing Caledonia has so much to offer!! Built by Empire, this 4 bedroom 3 bath home comes with a large premium corner lot and spectacular open-concept layout. Enjoy natural sunlight and gorgeous sunsets with large picture windows thruout. This amazing home is upgrades galore with 9 ft ceilings and hardwood floors on main level/pot lights/ceramic floors/decor lights/security cameras and alarm system/garage door openers/ceiling & backyard speakers/new paint/custom blinds/etc. Beautiful kitchen features upgraded cabinets with slow close doors/under cabinet lighting/stainless steel appliances/quartz countertops/microwave shelf/pot drawers/custom kitchen buffet-bar with mini bar fridge/etc. Spacious and sun-filled, the second floor features generous size bedrooms. Enjoy the master bedroom with a 5 pc ensuite and his and her walk-in closets!! And wow ... not to mention two bedrooms with over 9ft ceilings!! Basement is waiting to be finished with its upgraded windows and rough-in for bathroom. EV rough-in for car charger (200 volt panel). Large Irregular size lot. Check out virtual tour!! (id:53661)
1186 Dartmouth Crescent
Oakville, Ontario
A brand new contemporary end unit townhome. Offering 2,205 sq. ft. of modern, luxury, upgraded living space. Featuring 4 spacious bedrooms and 3 bathrooms, including a luxurious master ensuite with double vanities, a soaker tub, and a standing shower. this home is designed for comfort for your family. The high end finishes include 9-foot ceilings and hardwood flooring throughout and large lookout windows with lots of natural light. A large chef's kitchen, featuring quartz countertops, a large island, extensive cabinetry, and new stainless steel appliances soon to be delivered. Second floor laundry room with a brand-new washer and dryer on order. A premium lot and backyard overlooks a pond, provides a peaceful calming water view. The attached garage has direct garage access to mudroom, and one additional driveway parking spot. Close to highways, public transit, shopping, and dining. (id:53661)
3344 Laburnum Crescent
Mississauga, Ontario
Fully Upgraded 4-Bedroom Detached Home with In-Law Suite - Prime Mississauga Location. This beautifully updated 4-bedroom detached home features two primary bedrooms with en-suites and a total of 3 full bathrooms on the upper level perfect for large or growing families. All bedrooms are generously sized, and theres no carpet throughout the home for easy maintenance and a modern feel. Enjoy a newer kitchen, newer appliances, renovated bathrooms, updated roof, stylish light fixtures, fresh paint, and newer garage doors all combining to deliver true move-in ready comfort.The main floor offers both a separate living and family room, and the large backyard deck is ideal for entertaining. Downstairs, a spacious 2-bedroom in-law suite with a full kitchen, full bathroom, and separate entrance offers endless flexibility great for extended family or potential rental income. Located in a sought-after Mississauga neighbourhood's near Lisgar GO Station, top schools, parks, plazas, and scenic walking trails. (id:53661)
522 Roseheath Drive
Milton, Ontario
Welcome to 522 Roseheath Dr, a beautifully renovated home situated on a spacious 35x103 lot. Located just steps from the admired Bronte Meadow Park in Milton featuring a children's playground, tennis/basketball/soccer court, Milton District Hospital, as well as top-rated schools. This home offers both convenience and recreation at your doorstep. As you step inside, the open-concept design of the living, dining, and family rooms creates an inviting atmosphere, bathed in natural light from large windows dressed with California shutters. Pot lights throughout add a touch of sophistication, while the seamless flow from room to room provides a perfect setting for both family life and entertaining. The spacious kitchen, located just down the hall, is complete with sleek quartz countertops, stainless steel appliances, and a view overlooking the backyard. Upstairs, you'll find three well-appointed bedrooms, including a primary suite highlighted by a 3-piece ensuite and a walk-in closet. The additional two bedrooms share a stylish 4-piece bath, each offering ample closet space to meet your family's needs. The lower level is an entertainer's dream, with an open-concept rec room that offers endless possibilities. Whether you envision it as a cozy retreat, a home theatre, or a fourth bedroom, this space is designed for relaxation. The basement also includes a laundry area and a cold room for added convenience. In addition, the side door provides easy access to the basement, offering potential for a separate entrance. This home has been refreshed, with a new kitchen, new flooring, fresh paint, and custom wooden stairs leading from the main to the upper level. Outside, the backyard has been transformed with a concrete patio, a fully fenced yard and the convenience of ample parking. (id:53661)
Basement - 45 Turnberry Avenue
Toronto, Ontario
Recently renovated bright and sunny 2 bedrooms basement apt. with high ceilings and separate private entrance. Located next to 24 hours TTC line , direct TTC line to York University, less than 15 mins drive to downtown, 15 mins walk to Stockyards shopping district, bars, restaurants, Walmart and grocery stores. Close to parks and schools. Parking Available Via Street Permit. Apartment comes with Stainless Steel Appliances (stove and fridge), laundry facilities are in the house . Tenant will be responsible for 25% of utilities: water, electricity and gas. Suitable to max 2 adults and a child. (id:53661)
7b Iroquois Avenue
Mississauga, Ontario
Welcome to luxury living in the coveted Port Credit neighbourhood! This beautifully crafted custom built semi-detached residence offers residents over 3,000 SF of total living space w/ sought-after high-end finishes & a modern design. For the most discerning of buyers, this superb location enables a top-tier lifestyle w/ renowned waterfront parks, premier recreational facilities including Mississauga's Golf & Country Club, Port Credit's Harbour Marina, trendy restaurants & top-rated private schools like Mentor College just a few steps away. The interior immediately captivates w/ an open to above foyer adorned w/ a geometric feature wall, pot lights & a glistening chandelier. Embracing connectivity and togetherness, the open concept layout creates a fluid flow of space between the prodigious living & dining areas and connects to the serene backyard oasis designed w/ a large built-in wooden gazebo, stone interlocking & bordered by meticulously landscaped gardens. Inside, entertain loved ones in your very own chef's gourmet kitchen offering Wolf and Subzero appliances, elegant quartz countertops, lacquered cabinetry & an oversize centre island perfect for gathering around. The family room is just as grande, anchored w/ a floor to ceiling linear electric fireplace & a wine feature wall. Ascend above and into the Owners sanctuary designed w/ a walk-in closet & a 5pc ensuite elevated to deliver a spa-like experience w/ glass rainfall shower, a soaker tub & a double sink vanity w/ LED mirrors. 3 well-appointed bedrooms exist down the hall with their own mesmerizing design details that share a 4pc bathroom. Adding to this home's allure, the lower level provides a multi-purpose recreational room to gather in & boasts a beautiful 3pc bathroom, the laundry room, and a cantina w/ storage. An absolute must see w/ an abundance of storage space & built-in storage solutions at every turn. No details spared in this one of a kind semi-detached residence that is priced like no other! (id:53661)
1708 - 30 Malta Avenue
Brampton, Ontario
Here's your opportunity to live at The Imperial. This is a well-kept, large, corner unit, 1,540 sqft, 3 bedrm + solarium + balcony! The solarium is so large it can be used as a 4th bedrm and the Ensuite Laundry Has a full-size Washer & Dryer & Storage Space. This condo was well-designed for large families and features an Open Concept Living & Dining Rm, galley Kitchen w/stone countertops, Solarium and an Oversized openBalcony for you to enjoy unobstructed views of the Toronto & Mississauga skyline. The Master Bedrm Has a 4Pc Ensuite (Tub & SeparateShower) And a large walk-in Closet. Enjoy 2 full bathrms, each with tub and shower. Located in a high demand area of Brampton which borders Mississauga and Close To schools, parks, Transit, Highways (401/407/410), Sheridan College and within Walking Distance To transit, Shops & Restaurants. Amenities include an Outdoor Pool, Tennis Court, Gym, Squash Courts, Sauna, Party Room And More.Nothing to do but move in & enjoy. (id:53661)
5562 Katy Gate
Mississauga, Ontario
Discover this stunning detached home in the highly sought-after Churchill Meadows community, complete with a separate basement apartment ideal for extended family or rental income. Thoughtfully designed for comfort and style, this spacious residence features 9-foot ceilings on the main floor, adding a sense of openness and elegance throughout. Distinct living and dining areas are perfect for entertaining, while the open-concept family room flows into a generous breakfast area that opens to a beautifully landscaped backyard an ideal setting for outdoor gatherings. The home boasts a recently upgraded stamped concrete driveway with parking for three vehicles, offering both curb appeal and convenience. The upgraded kitchen is a standout, showcasing quartz countertops and premium stainless steel appliances that make cooking a pleasure. Each of the well-sized bedrooms provides a peaceful retreat, with the primary suite offering a walk-in closet and a private ensuite. Updated bathrooms throughout the home add to its modern appeal. The professionally finished basement apartment offers an open-concept living space with a full 3-piece washroom and a large bedroom, with the potential to convert into a two-bedroom unit if desired perfect for rental income or multigenerational living. Ideally located near top-rated schools, public transit, major highways, hospitals, community centers, and shopping plazas, this home combines luxury living with everyday convenience. Don't miss this exceptional opportunity to make this beautiful home your own! (id:53661)
7 Elizabeth Street
Innisfil, Ontario
Welcome To 7 Elizabeth St. This Charming 3 Bedroom 2 Story Home Is Located In Cookstown.Large Private Concrete Driveway. Detached 1.5 car garage. Professionally painted. Main floor features Vinyl Flooring and Pot Lights Throughout, 3 Piece Bath, Family Room Features A Gas Fireplace And Walkout To A Fully Fenced Resort like Backyard With In-Ground Pool. Deck and Garden Shed. Ready To Move In. Perfect for first time Buyers or Investors. Walking Distance To Schools, Stores And Restaurants. Close To Highway 27,89 And 400. (id:53661)
Upper Level - 181 Andrew Park
Vaughan, Ontario
This beautiful and spacious home is perfect for families or professionals seeking comfort and convenience. Featuring **four generously sized bedrooms** with ample closet space and **two modern bathrooms**, it offers a cozy and functional living space. The **open-concept living and dining area** is flooded with natural light from large windows, creating an inviting atmosphere for relaxation or entertaining. A **fully equipped kitchen** boasts stainless steel appliances and plenty of cabinet space, making meal preparation effortless. For added convenience, the unit includes an **in-unit washer and dryer**, **two dedicated parking spots**, and a **garage**, providing ample storage and secure parking. Step outside and enjoy the **front private balcony** and **large back yard**, ideal for unwinding in the fresh air. Located in a **prime area**, this home provides easy access to **public transportation, major highways, top-rated schools, shopping centers, grocery stores, parks, and recreational facilities**. With a perfect blend of comfort, style, and accessibility, this rental is an incredible opportunity for anyone looking to settle into a vibrant and welcoming community. Don't miss outschedule a viewing today! (id:53661)
03 2nd Flr A - 100 Burrows Hall Boulevard
Toronto, Ontario
*Spacious Family Home* In Highly Demanded Convenient Area. 1 BedRoom With Shared 3 Piece Washroom. Shared Kitchen And Laundry With Only One Landlord. Tenant Pays 30% Of Utilities. Landlord Prefer Couple, Male people or Male Students. (id:53661)
189 Lippincott Street
Toronto, Ontario
This Harbord Village three bedroom, three bathroom, freehold townhouse (end unit, so like a semi) has a finished basement rec room with a fireplace, a cute rear deck and assigned parking in the rear. The large third floor primary bedroom has an ensuite bathroom and walk-in closet. Wonderful opportunity to live close to The Annex, Little Italy, Bloor and College restaurants, stores and shops. (id:53661)
606 - 125 Redpath Avenue
Toronto, Ontario
'The Eglinton' EXCELLENT LOCATION! Popular area close to TTC, Cafes, LCBO, Groceries,Entertainment, Walk to Yonge St. Top schools, Whitney Junior & North Toronto Collegiate.599sq,ft. Functional Layout. I Bed + Den (can be used as 2nd bedrm.) 2 FULL Bathrooms,Large Living Room with Walk out to Terrace. In-suite laundry, Modern Kitchen Quartz counters,B/I S/S Appliances, Floor to Ceiling Windows, Great Amenities in Bldg. Roof Top & BBQ area,Kids room, Guest Suites, Party Room, Underground Public parking for Visitors.A great place to live. So Convenient. (id:53661)
301 - 10 Capreol Court
Toronto, Ontario
Attention First-Time Buyers & Smart Investors!Welcome to Parade 1, a standout residence in the heart of the dynamic CityPlace neighbourhood!This freshly painted 1-bedroom + den suite offers an ideal blend of style, space, and functionality. The modern open-concept layout features a sleek kitchen with integrated & built-in appliances, and an exceptional floor-to-ceiling pantry, a rare find in units this size. Whether cooking or entertaining, the eat-in design flows beautifully into the living area and out to a generous balcony with striking city views.The sun-filled living room invites relaxation, while the spacious primary bedroom offers a peaceful escape with a full wall-to-wall closet and tranquil east-facing exposure. The separate den is perfect for a home office, guest suite, or formal dining room adapt it to suit your lifestyle.Turnkey & move-in ready, this unit delivers outstanding value in both design and location.Enjoy an impressive list of amenities:Indoor pool, sauna, jacuzzi, full gym, billiards room, lounge, theatre, squash court, children's play area, guest suites, concierge service, and communal laundry facilities.Live steps from Canoe Landing Park & Community Centre, with its off-leash dog park, splash pad, sports fields, and playground. Walk to Sobeys, local shops, banks, and restaurants. Just minutes to TTC, Billy Bishop Airport, King West, the Harbourfront, and Toronto's Entertainment District plus easy access to highways for commuters.A vibrant lifestyle, unbeatable location, and a move-in ready suite this is the one. (id:53661)
604 - 365 Church Street
Toronto, Ontario
Stylish 1 Bedroom 1 Bathroom Condo By Menkes. Unit Boasts Open Concept Kitchen And Living Room. Kitchen Features Built-In Appliances And Quartz Countertops. Stunning West Views From The Living Room. Bedroom With Large Closet And Sliding Doors. Ensuite Laundry. Walking Distance To Great Restaurants, Transit, Metropolitan University And Everything The City Has To Offer. Impressive Building Amenities Include Rooftop Terrace With BBQ, Guest Suites, Party Room And Concierge. (id:53661)

