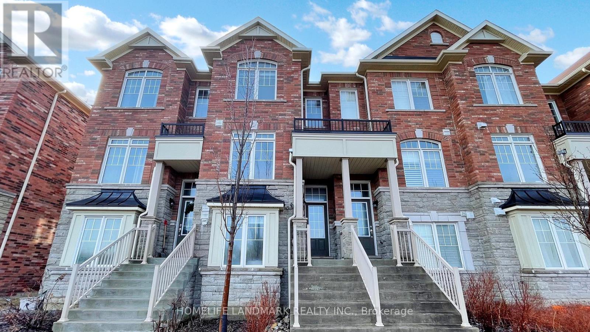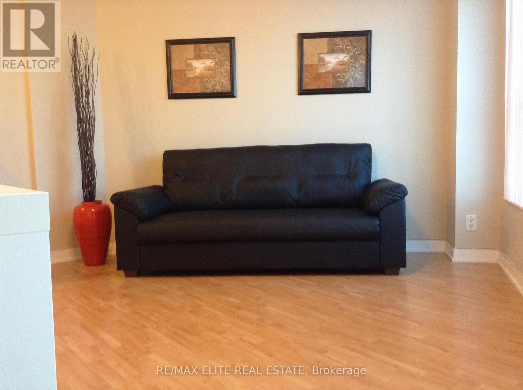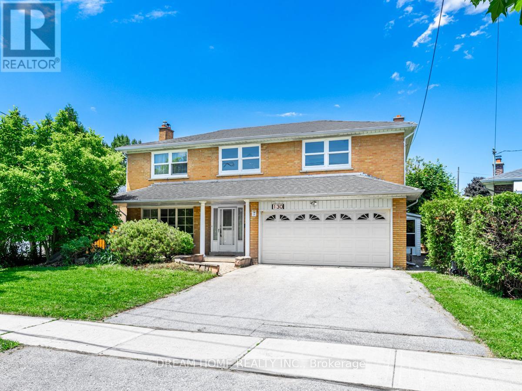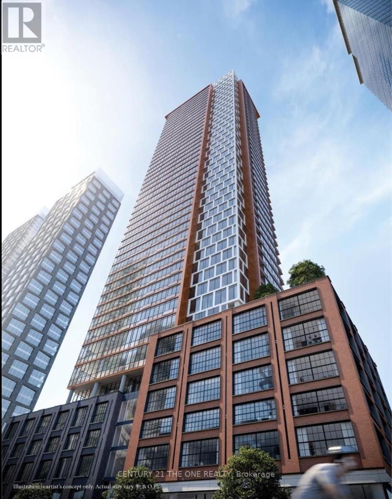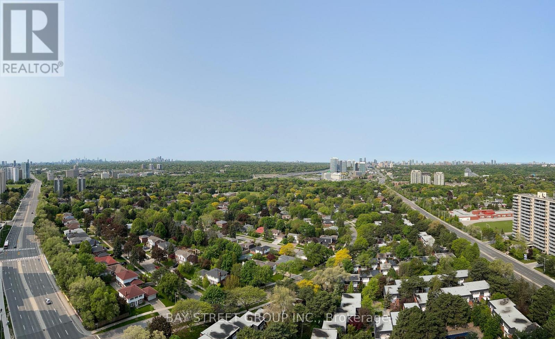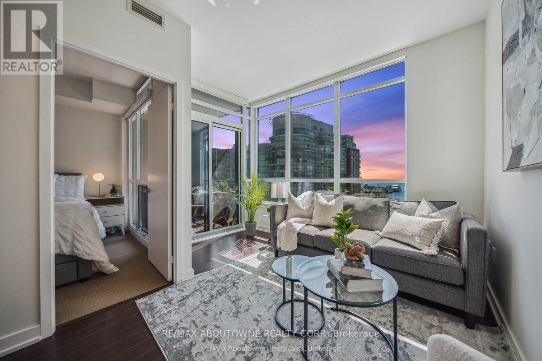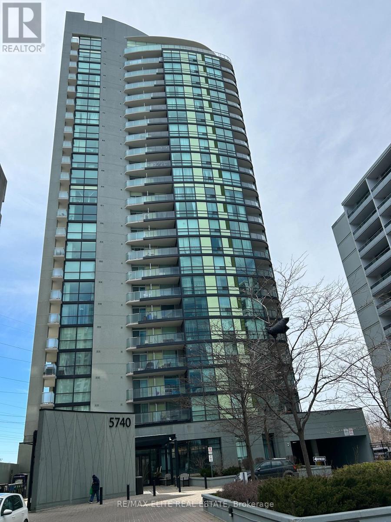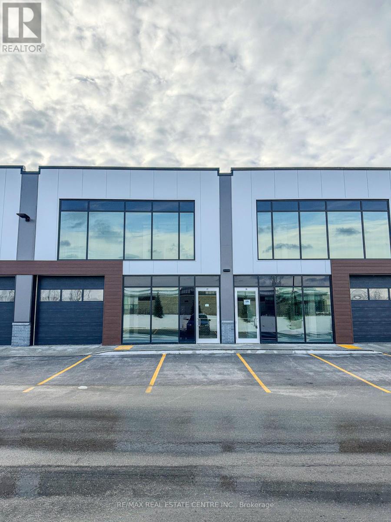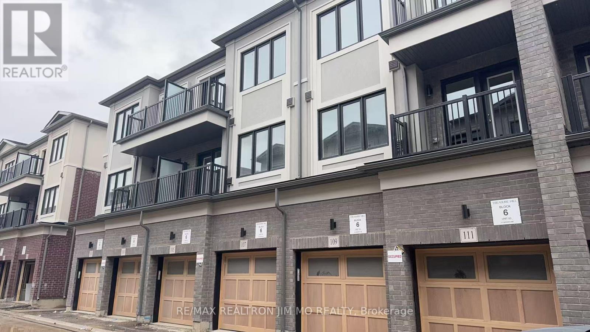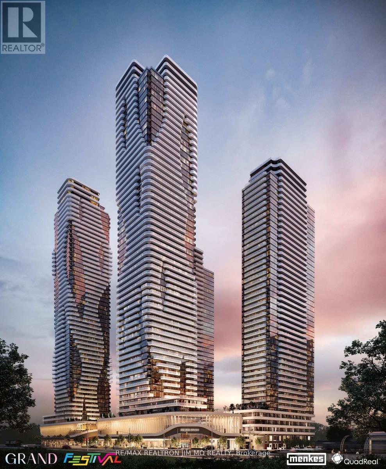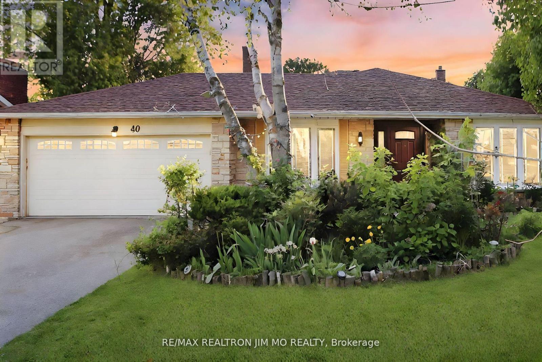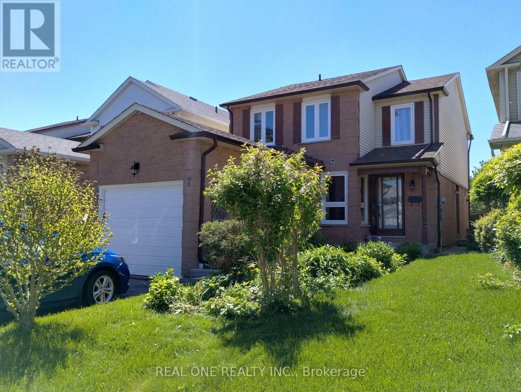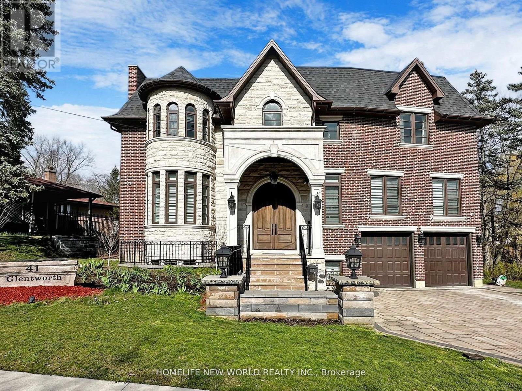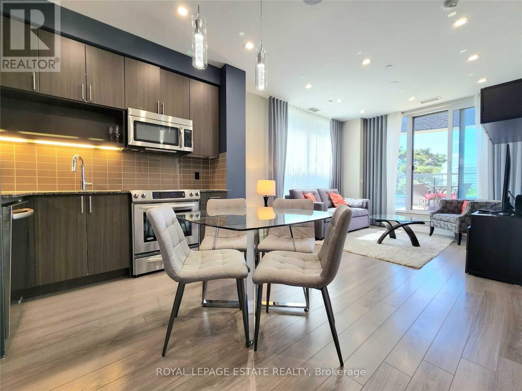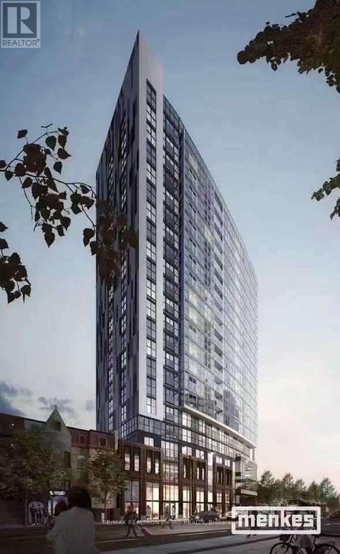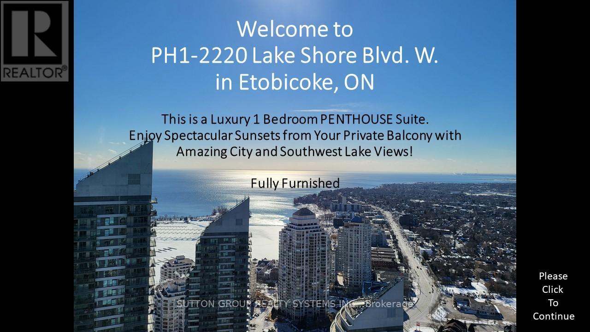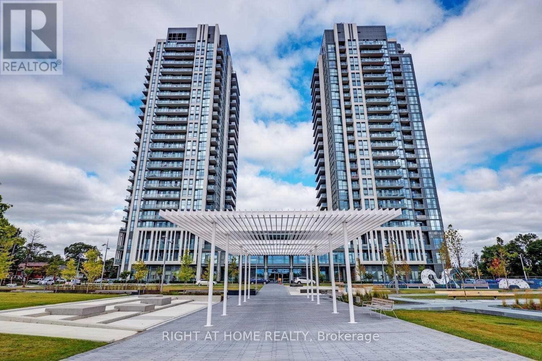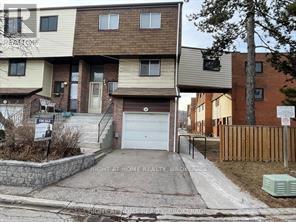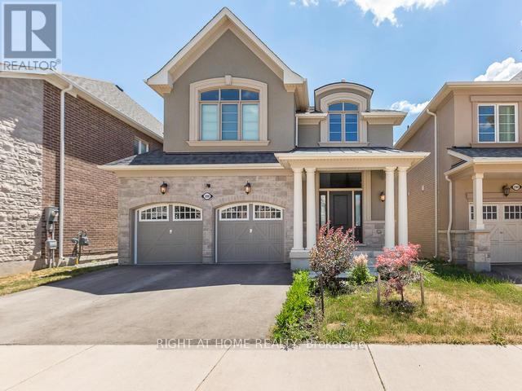45 Dundas Way
Markham, Ontario
Primont Build Amethyst Model/1711 Sq Ft , Well Maintained Open Concept Townhome Upgraded 4 Spacious Bedrooms & 3 Sets Of 4Pc Full Bath, Large Eat-In Kitchen W/Out To Balcony, Stainless Steel Appliances, Direct Access To Garage.Solid Hard Wood Floor On 3rd Fl Bedroom Plus Hallway, Upgraded $$ By Builder Finished Main Floor W/4th Bd Room & Full Bathroom ,Interlocking Pathway, Living Room Overlooking The Peaceful Little Rouge Creek. High Ranking Bur Oak S.S School Zone, Close To School, Shopping, Public Transit, Worship. (id:53661)
28 Rock Garden Street
Markham, Ontario
Rare Offer Prime of Ownership Well Care By Original Owner, Spend $$$Builder Upgraded 5+3 Bedrooms, 3 Laundry Rm Plus 5 Bath/rm ,Over Size Spacious Master B/R With Yoga Area, 9"F Celling On M/F , Finished Basement With Ungarded Extend Wide Widow W/ 3 B/Rm & Separate Lanudry Rm. A Premium Corner Lot In Desirable Cornell Community, Double Garage Direct Access From Kitchen, Upgrade Countertop & Newer S/S Appliances , Upgrade Crown Moulding In M/F, Upgraded Light Fixtures, Newer Roof Shingles(2022) New Window Covering(2024) Owned Tankless Hot Water Tank(2022 Cost$5000) , Newer Furnace & Air Con (2023 Cost$ 16,000) Upgrade Interlocking Parking Pad, Designed Landscaping, Enhancing Curb Appeal. Step To Black Walnut P.S & Bill Hogarth S.S , Few Mins Drive To Stouffville Hospital, Don't Miss This Rare Gems To Show It! (id:53661)
1344 Gull Crossing
Pickering, Ontario
Welcome to your exquisite modern oasis just minutes from Frenchman's Bay Marina. This impeccably designed home has undergone many upgrades & improvements since it was built, showcasing unparalleled craftsmanship and luxury. Step inside to discover the elegance of red oak wood floors that grace the expansive open-plan living areas, enhancing the sleek contemporary ambiance. The gourmet kitchen is a chef's dream, equipped with top-of-the-line stainless steel appliances and complemented by premium cabinetry and quartz countertops. Entertain effortlessly in the spacious family room, featuring a cozy gas fireplace framed by custom built-in shelves. With five bedrooms, including a primary suite retreat, and four bathrooms plus a convenient 2-piece washroom for guests, this home effortlessly combines style with practicality.Upstairs, a dedicated laundry room adds convenience, while a backyard separate entrance offers potential for a home office or guest suite. A two-car garage provides ample storage, ensuring every need is met.Set in a coveted location, enjoy easy access to waterfront activities, parks, and local amenities. This home represents the epitome of modern luxury living with too many upgrades to list. (id:53661)
912 - 36 Lee Centre Drive
Toronto, Ontario
Spacious over 600 sq ft. Bright And Easy To Maintain. Parking and locker included. Unobstructed North View. Gym, Pool, Sauna, Table Tennis, Guest Suites, Garden Terrace, 24 Hrs Concierge. Easy Access To 401, Scarborough Town Centre. Credit Report With Score A Must, Id, 3 Last Pay Stubs, Job Letter, Previous Landlord References. Hydro and tenant insurance extra. . Pictures taken before present tenant (id:53661)
2101 - 50 Charles Street E
Toronto, Ontario
Client Remarks*Location!* 5 Star Condo Living Casa Iii. Gorgeous Luxury 1+1 With Unobstructed View. The Den Can Be Used As 2nd Bedroom With Large Window And Door.Floor To Ceiling Windows, 9 Ft Ceiling. Large Balcony. Soaring 20 Ft Lobby, Steps To Bloor Street Shopping! State Of The Art Amenities Floor Including Fully Equipped Gym, Rooftop Lounge & Outdoor Pool. (id:53661)
Basement - 130 Kingslake Road
Toronto, Ontario
Seneca Hill Top School Area! Great Location Minutes Walking Distance To Seneca College And Seneca Hill P.S. Close To Supermarket And Public Transit. 20 Minutes Walking to Fairview Mall and Subway Station. Safe And Quite Community. New Floor and Painting. Brand New Stove, Washer and Dryer. Don't Miss! **EXTRAS** Basement only. Utility shared with upper level. (id:53661)
1002 - 55 Mercer Street
Toronto, Ontario
Introducing a rare 3-bedroom, 2-bathroom corner unit at the highly sought-after 55 Mercer Condos. This stunning unit boasts 9-foot smooth ceilings and wide plank laminate floors, creating an inviting atmosphere throughout. The spacious living/dining/kitchen area is illuminated by large corner windows, filling the space with natural light. The open kitchen features quartz counters and integrated appliances, perfect for modern living. Retreat to the primary bedroom with its own 4-piece ensuite bath and mirrored closet, while the second and third bedrooms offer mirrored closets and large windows. Plus, enjoy complimentary internet for 1 year and the convenience of a storage locker. Located in the heart of downtown, this condo offers the ultimate in urban living with everything you need right at your doorstep. Don't miss out on this incredible opportunity to experience the best of city living! Indoor Pool, Party Room, visitor Parking, Gym, 24 hour security, Dining Room, Sauna & Steam Room, Conference Center, Games Room, Yoga Room. (id:53661)
2001 - 66 Forest Manor Road
Toronto, Ontario
Client RemarksWell Furnished. Bight, Spacious And Luxurious 1 + Den With Unblocked Breathtaking South And West View. 9 Ft Ceiling, Open Concept, Bright And Spacious Den Can Be Br, Modern Kitchen. Access to Subway Station Through P1 & Ttc; Steps Away From The Fairview Shopping Mall, T&T, Highways, Mins To 404 & 401, Restaurants, Entertainment. Full Amenities: Indoor Pool,Whirlpool, Gym, Sauna, Yoga Rm, Theatre, Lounge, Terrace, Bbq Area, Party Rm, Guest Rms. 24 Hr Concierge. Well Maintained, Newly purchased Samsung Stove and Microwave. 1Parking & 1Locker Are Included. Students Are Welcome. (id:53661)
Lower Level - 324 Burnett Avenue
Toronto, Ontario
Stunning Renovated One-Bedroom Basement Apartment with Large Windows in Prime Location! Bright and beautifully updated, this one-bedroom basement unit features oversized windows that let in plenty of natural light. Enjoy a private, separate entrance-with no stairs required to access the unit-in a highly desirable neighborhood. Just a short walk to the bus stop and conveniently close to major highways, shopping malls, restaurants, parks. Tenant insurance required. No pets. No smoking.Tenant responsible for 1/3 of utilities. Short-term lease negotiable. Unfurnished option available upon request. Tenant is responsible for snow plowing for its sides. (id:53661)
608 - 38 Dan Leckie Way
Toronto, Ontario
Experience exceptional urban living in this 1+den condo at Cityplace's Panorama Condos, where stunning views and thoughtful design create an outstanding home. The contemporary Italian kitchen is a chef's dream, offering elegant cabinetry, modern full-height pantry units, and a discreet cooking island with a roll-out table, combining both style and functionality. The space is equipped with stainless steel appliances, including a new refrigerator and stove arriving in 2024, and features a stainless steel sink and high-gloss backsplash for added sophistication. All popcorn ceilings have been removed, adding to the sleek/modern feel. The spacious living room and outdoor patio showcases breathtaking views of Lake Ontario, bringing the vibrant Toronto energy into your home. The versatile den includes a modern built-in desk, and murphy bed, making it perfect for use as both an office and guest room. Ample closet space throughout ensures easy organization and maximization of the living area. Residents benefit from an array of building amenities that enhance the living experience. Enjoy peace of mind with 24-hour concierge and security services. Host guests in one of the guest suites or take advantage of underground guest parking. The eighth-floor rooftop patio is an oasis, featuring an alfresco bar, hot tub, BBQ pit, fireplace, and showers ideal for entertainment or relaxation. Stay active in a state-of-the-art fitness center and unwind in the relaxing saunas. The building also includes a mini theatre, a party room with billiards and card tables, and an internet café for entertainment. For work, a conference/boardroom is available, and large storage lockers add convenience. Situated in a prime location, the condo offers proximity to King West, the Waterfront, and the Entertainment District, with easy access to TTC, trails, and highways. This is a unique opportunity to enjoy the best of Toronto living in an exceptional setting, where comfort and community converge. (id:53661)
609 - 5740 Yonge Street
Toronto, Ontario
2 Bedrooms Plus Den With 2 Full Baths, parking and locker; 2 Balconies With Parking And Locker The Beautiful Palm Building. Mins Walk To Subway And Go Station While Enjoying Great North York Lifestyle. Bright, Spacious Corner Unit With Upgraded Kitchen And Easy To Maintain Laminate Floors. Great Amenities Including Pool, Gym, Bbq Area, Guest Suites, Visitor Parking, 24 Hr. Concierge. Steps To Great Shopping. Good Credit Rating With Detailed Report, Job Letter, latest 3 paystubs, ID's, References A Must. Hydro and tenant insurance extra (id:53661)
17 - 587 Hanlon Creek Boulevard
Guelph, Ontario
Discover the perfect blend of functionality and sophistication in this brand-new industrial condo Discover the perfect blend of functionality and sophistication in this brand-new industrial condo located in the bustling business community of Guelph. Boasting over 2,200 square feet of versatile, open-concept space, this property is designed to accommodate a variety of business needs and is ONE OF THE FIRST UNITS IN THE PLAZA for maximum exposure. The 10x10 garage door ensures seamless access for loading and unloading, making it ideal for industrial operations, storage, or manufacturing. Upstairs, a modern office space with expansive glass views provides a bright and professional environment for your team or clients, striking the ideal balance between practicality and elegance. B-3 Zoning allows for many uses such as Computer Establishment, Manufacturing, Medical Clinic, Office, Printing Business, Research and Development Office, Commercial and Post Secondary School or a Warehouse. Whether you're looking to expand your business or establish a new presence in Guelph, this property offers the ultimate combination of industrial and office space to meet your needs. Conveniently located with excellent connectivity with less than minutes to Highway 6 and less than 15 minutes to the 401, this industrial condo is ready to support your business growth and success. TMI estimated at 7.5 dollars a square foot. Don't miss this fantastic opportunity to customize your dream space! (id:53661)
109 Matawin Lane
Richmond Hill, Ontario
Welcome to this never-occupied, design-forward townhome in the distinguished Legacy Hill community. This home redefines comfort and style with a layout that flows, finishes that impress, and a view that soothes the soul. 3 Bright Bedrooms + Dedicated Studio/Flex Room 3 Elegant Full Bathrooms + Main-Level Powder Room Approx. 1,460 Sq.Ft. of intelligently designed living space (as per builder's plan) What Makes This Home Special:Two park-facing balconies on both the second and third floors step out and be greeted by uninterrupted green views, where mornings begin with calm and evenings end with serenity rare opportunity to live immersed in nature, without leaving the city Warm-toned vinyl plank flooring, large-format porcelain tiles, and curated modern finishes Chefs kitchen with quartz countertops, premium appliances & ample storage Spa-style bathrooms with sleek fixtures and a natural aesthetic Abundant sunlight throughout, enhancing the sense of space and tranquility Direct-access garage and low-maintenance living in a newly built community Live Connected, Yet Removed from the Noise:Just 1 minute to Hwy 404, GO Bus station & major commuter arteries Surrounded by top-tier amenities: Costco, T&T, Walmart, Home Depot, parks, and dining Walking distance to highly ranked schools and peaceful walking trails Quick access to Hwy 407 convenience without compromise Whether you're working from home, raising a family, or simply craving more peace in your daily rhythm, this townhome offers a rare chance to live with clarity, comfort, and connection to nature. Schedule your private tour today. Homes like this with views that breathe and spaces that inspired come often. (id:53661)
311 - 28 Interchange Way
Vaughan, Ontario
Best value by a TTC Subway Station in Town! Brand New, Never Lived In Menkes-Built Luxury Condo. Spacious 1 Bedroom + Den, 1 Bathroom unit with 1 Locker. Featuring a bright and open-concept living area, this suite boasts a modern kitchen with brand-new stainless steel appliances, elegant stone countertops, wood flooring throughout. Highlights: *Prime location steps from the TTC subway station. *Easy access to Hwy 7, Hwy 400, and the GO Train. *Just 7 minutes to York University via subway. *Close to YMCA, KPMG, PWC, Vaughan Mills, IKEA, Walmart, Costco, banks, and library. *Surrounded by restaurants and everyday amenities. Enjoy the perfect combination of convenience, comfort, and modern luxury.Available for move-in on or after June 20th. (id:53661)
Bsmt - 40 Gladiator Road
Markham, Ontario
Location, Location, Location! Rarely Offered 4 Bed 3 Full Bath Unit Split Into 3 Floors. The Ground Floor Features A Bathroom With Standing Shower And One Spacious Bedroom With Large Aboveground Windows. Downstairs, You Will Find A Large Kitchen, Primary Bedroom With Ensuite Washroom (Can Be Converted Into A Living Room) And Ensuite Laundry For Added Convenience. The Basement Floor Is Equipped With One Full Washroom And Two Large Bedrooms Both With Storage Closets. This Home Is Conveniently Located Within Walking Distance To Foody Supermarket And Just Minutes From Parks, Markville Secondary School, Roy H. Crosby Public School, Markville Mall, And Public Transit. Don't Miss The Opportunity To Make This Charming House Your New Home. Staging Photos For Illustration Purposes Only. (id:53661)
7 Mccool Court
Toronto, Ontario
Sunny backyard. Bright rooms. Separate entrance with direct access to basement. Nice and quiet street. People friendly community. Walk to school, park, trail. Minutes drive distance to supermarket, restaurants, community center, shopping plaza and mall. Property is well maintained. (id:53661)
41 Glentworth Road
Toronto, Ontario
82.45' lot front and back onto ravine park, only one neighbor, approx. 4 years new, built for own use by builder, 12'6 " net height ceiling on main floor. 10ft in 2nd Floor and BSMT, Over 6000 sf luxurious living area (4334 sf above ground + 1685sf finished walk out basement included), Separate Library With Ensuite bath, Stone and brick executive residence w/top notch materials, quality finishes. Widen Double Car Garage, Widen and Long driveway , Close to schools, church, community centre, Walk to subway, Fairview Mall, Ikea, North York General Hospital, Easy access to HWY 401 and 404. (id:53661)
211 - 18 Graydon Hall Drive
Toronto, Ontario
Welcome to Argento by Tridel Your Search Stops Here! Rarely Offered Corner Unit with a Spacious Wrap-Around Terrace Perfect for Hosting BBQ Parties and Entertaining Family and Friends And Having Your Pets Roam Free! This 2-Bedroom, 2-Bathroom Gem Boasts Abundant Natural Light, 9-Foot Ceilings, And Numerous Premium Upgrades. Features Include Custom Dimmable LED Pot Lights, Built-In Ceiling Speakers, Gas BBQ Outlet, Remote-Controlled Blinds and Free High Speed and Unlimited Internet. One of North York's Most Convenient Locations, You'll Be Moments Away From Fairview Mall, Shops at Don Mills, Don Mills Subway, Oriole GO, Direct bus to York Mills Subway From Your Doorstep For Easy Commute Downtown And Quick Access to 401 and DVP. Don't Miss Out! (id:53661)
1907 - 219 Dundas Street E
Toronto, Ontario
**Visitor Parking Available In Building!*** Experience luxury urban living in this rare three-bedroom, two-bath corner unit at 219 Dundas St East, downtown Toronto. Designed by acclaimed builder Menkes, this bright residence features expansive floor-to-ceiling windows, modern finishes, and an open-concept layout. The master suite boasts an ensuite bath and ample closet space, while additional bedrooms offer generous proportions and abundant natural light. Building amenities include a state-of-the-art fitness center, rooftop terrace, social lounge, co-working spaces, and 24-hour concierge service. Steps from TTC, TMU University, and major cultural and shopping destinationsdont miss this exceptional opportunity at one of Torontos most coveted addresses. (id:53661)
2311 - 2 Anndale Drive
Toronto, Ontario
**Tandem Parking Fits 2 Cars!!*** Experience luxury living in this stunning high-floor unit at Tridel's prestigious Hullmark Centre! This bright and spacious 2-bedroom, 2-full bathroom suite boasts a highly desirable split-bedroom layout, ensuring optimal privacy and functionality. Enjoy abundant natural light and breathtaking, unobstructed city views from the large private balcony and expansive windows. The modern interior features 9ft ceilings, sleek laminate flooring throughout, and high-end finishes. The contemporary kitchen is equipped with integrated appliances and elegant granite countertops. While the unit offers a serene retreat, you're just an elevator ride away from direct indoor access to both Yonge & Sheppard subway lines and Whole Foods. World-class amenities include a 24hr concierge, fitness centre, outdoor pool, and more. Easy Hwy 401 access completes this exceptional offering. (id:53661)
Ph1 - 2220 Lake Shore Boulevard W
Toronto, Ontario
FURNISHED. Experience Penthouse Living On The 48th Floor! Exclusive PH Perks Include 10.5 Ft Smooth Ceilings, Breathtaking Panoramic Lake Views, Heated Porcelain Floors In Washroom, Open Concept Modern Kitchen W Quartz Counters & S/S Appliances. Floor-To-Ceiling Windows & Engineered Hardwood Flooring Throughout. Just Steps To Metro, Shoppers, Major Banks, LCBO, Starbucks & Public Transit. Go, Hwy, Humber Bay, Parks, Trails, & Waterfront Only Minutes Away. (id:53661)
2203 - 15 Zorra Street
Toronto, Ontario
Stunning South-facing condo with over 776 Sqft of living space including balcony, offering expansive city views from the living room, dining area, and bedroom. This high-floor unit features a wrap-around terrace, 9' ceilings, eco-laminate flooring, quartz countertops, ceramic backsplash, ceiling-mounted halogen track lighting, and a front-loading washer and dryer. The oversized closet with custom drawers in the primary bedroom adds generous storage. Located in a vibrant community centered around a landscaped park, the building offers top-tier amenities including an infinity pool, fitness centre, and party lounge. Easy access to Gardiner Expressway!! Just few minutes from the Costco Wholesale, Nofrills, Cineplex cinemas, Go Station, TTC, School, Restaurants and more.... MUST SEE UNIT!! (id:53661)
140 - 180 Mississauga Valley Boulevard
Mississauga, Ontario
Welcome to your cozy urban oasis! This charming 5-bed, 3-bath end unit townhouse nestled in the heart of the city offers the perfect blend of convenience & comfort. Upon entry, you are greeted by a large living room w/ ample natural light pouring through large windows, creating a warm & inviting atmosphere. Large-size kitchen with big storage. Upstairs, you'll find generously sized bedrooms w/ closets for storage &versatility, each offering a tranquil retreat from the bustling city life. A private patio provides a serene outdoor space for relaxation or entertaining guests. Unit sold as is, Additionally, it is located near Cooksville GO Square One Malls, Trillium Hospital, future LRT, Hwy 403 & QEW The basement Unit is rented for 880 per month with a separate kitchen and Washroom. Gas & Electric Heating, 7 inch Concrete slabs for flooring & Ceiling. (id:53661)
288 Sixteen Mile Drive W
Oakville, Ontario
**Absolutely Amazing Home!!** Mattamy Built, Energy Star Efficient With Thousands Spent On Ugds! 9' Ceilings On The Main With Great Hall, Exquisitely Upgrd Kitchen With Ext Cabs & Gran Cntrs, Bianco Undrmt Sink, Porcelain Tiles, Hand Scrpd Hdwd Flrs. Eligent Wood Stcse W Iron Pickets/ Smooth Ceilings Top And Bottom/R-I Gas Line For Bbq/ Mstr Br Feat. Tray Ceiling, His&Hers W/I Closets, 5Pce Carrera Marble Flrs Master Ens & Counter, Sep Shower & Soaker Tub. Finished Basement/Bedroom/Rec Room and 4pc Washroom (id:53661)

