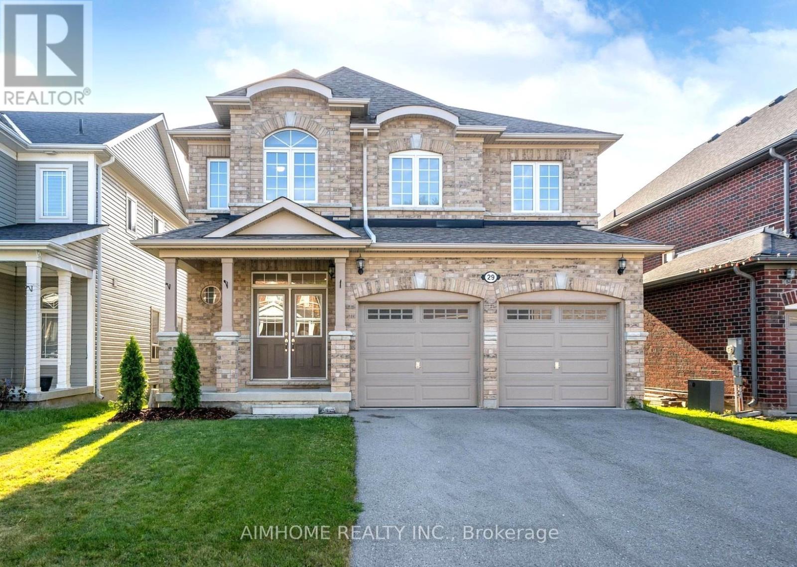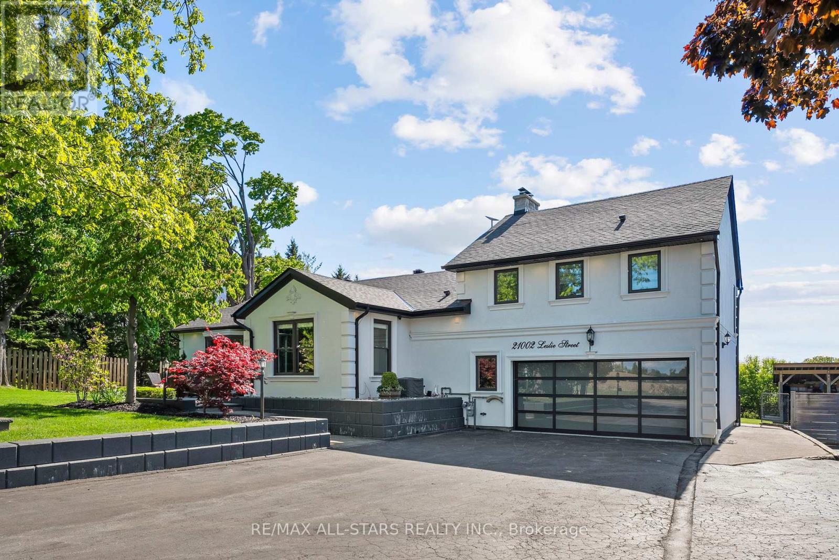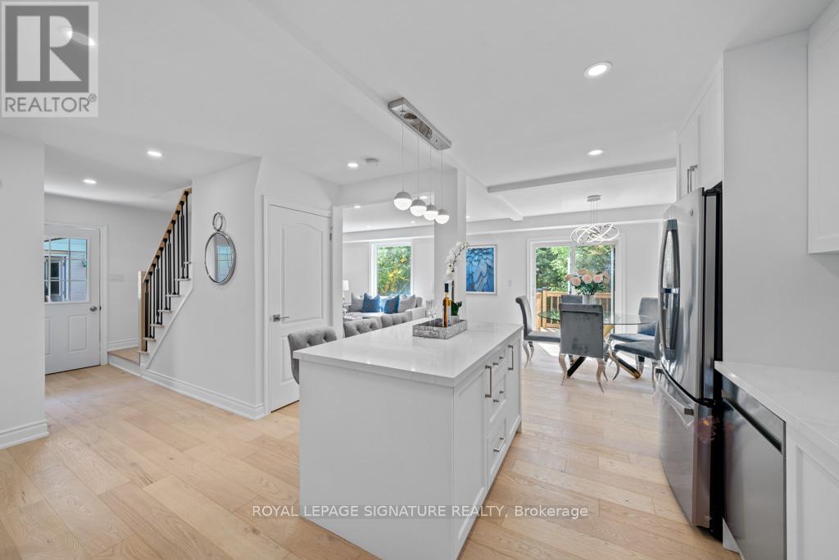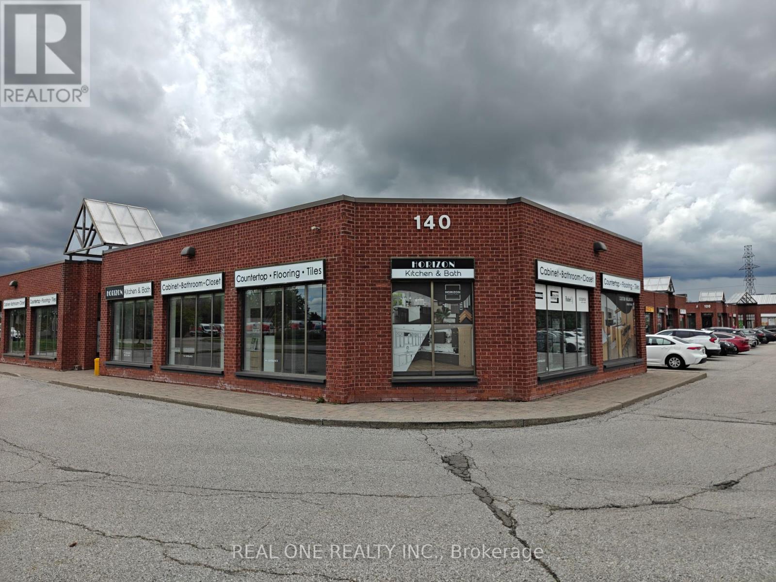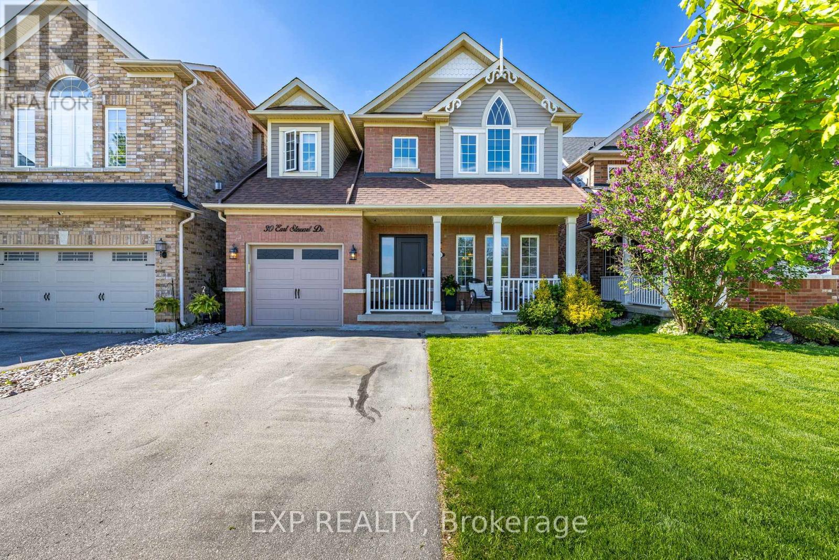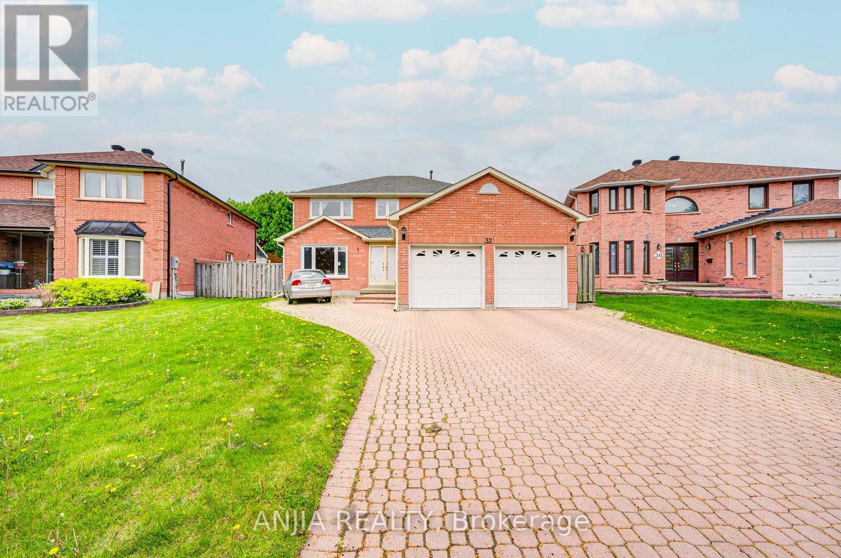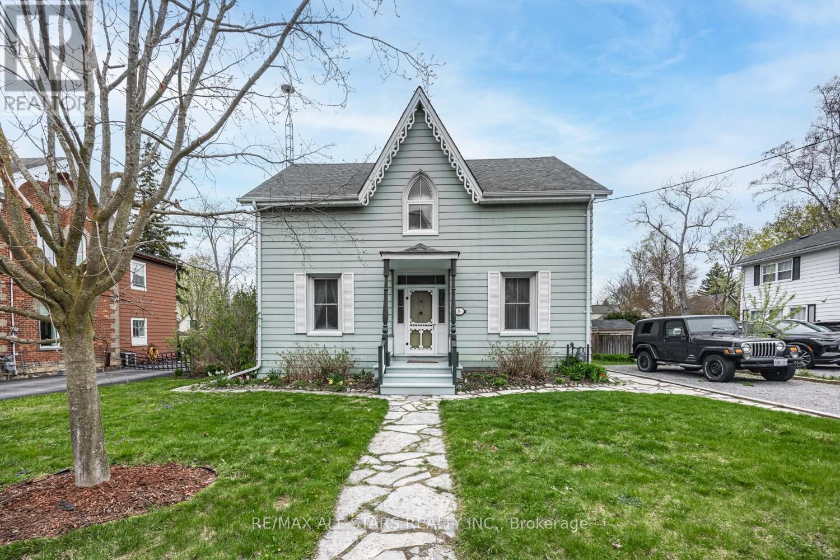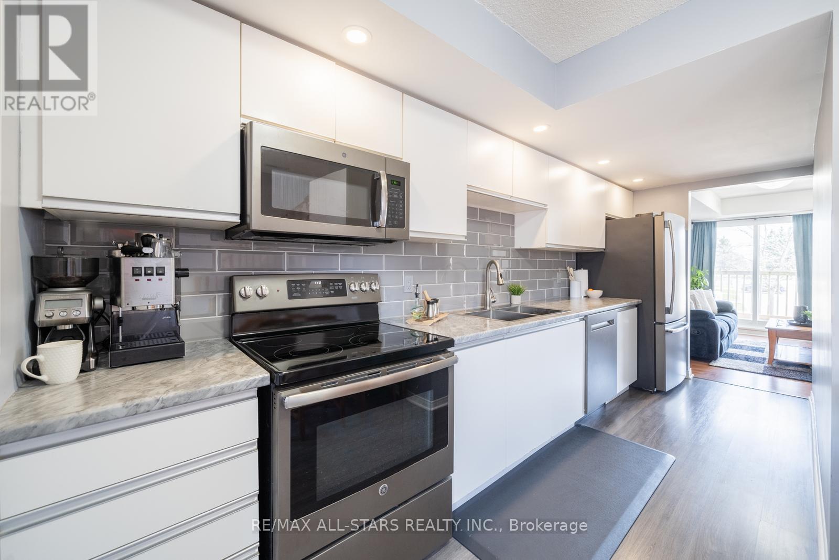452 Greenwood Drive
Essa, Ontario
Impressive All-Brick Family Home on a Premium Lot in Angus. Welcome to a home that offers space, comfort, and styleall in a prime Angus location. Set on a fully landscaped premium lot, this beautifully maintained all-brick home features extensive concrete walkways and a large patio, creating a perfect outdoor retreat for relaxing or entertaining.Inside, the main floor offers a thoughtful layout with a spacious dining/sitting area, a cozy living room with a fireplace, and an eat-in kitchen that walks out to the glorious backyard. Whether hosting guests or enjoying family time, this home fits every moment.The finished basement adds even more value with a custom bar, an extra bedroom, a large entertainment area, and a separate family roomideal for teens, guests, or a private workspace.Additional highlights include:Generous Main bedroom with oversized en-suite, Double Car Garage, Professionally Landscaped Premium Lot, Minutes to Base Borden, 10 min to Barrie, Close to Schools, Shopping, Parks, Trails & GolfA perfect match for growing families or those looking for flexible space in a fantastic location. (id:53661)
16 Lasalle Lane
Richmond Hill, Ontario
Unrivaled Luxury in the Heart of Mill Pond. Welcome to a masterpiece of design and craftsmanship, almost new 6-year old Semi-Detached House offering approx. 2500 sqft of impeccably finished living space. Every detail of this stunning semi-detached home exudes sophistication, from the soaring 10-ft smooth ceilings all over the house to the chefs dream kitchen, adorned with quartz countertops, a custom backsplash, premium cabinetry, and top-tier appliances. The lavish primary retreat features a coffered ceiling, dual walk-in closets, an indulgent glass shower, and a freestanding soaker tub, creating a true spa experience at home. A rare main-floor bedroom with ensuite boasts private access to the backyard, garage, and an exclusive staircase to the upper floor offering ultimate flexibility for multigenerational living or guests. An expansive, light-filled living room with coffered ceilings elevates everyday living to extraordinary. The partly finished basement features a full bath, with the potential to complete a two-bedroom (on two-floors) apartment with two full washrooms an incredible opportunity for extended living space or income potential. Nestled just moments from scenic trails, tranquil ponds, major highways, and transit, this home combines natural beauty, connectivity, and prestige. A rare offering where luxury, location, and lifestyle converge your dream home awaits. (id:53661)
29 Bamburg Street N
Georgina, Ontario
Bright and spacious 4 beds & 4 baths detached home in a friendly and quiet community of Sutton West. Hardwood flooring, pot lights & 9 Ft ceiling throughout the living room and family room with gas fireplace. Primary bedroom boasts 5 pcs ensuite and huge walk-in closet. 2nd bedroom features two large windows and 4 pcs ensuite, 3 & 4 bedroom share 5 pcs ensuite. Open concept kitchen with backsplash, big centre island and commodious dining area. Long driveway fits 4 cars without sidewalk. Beautifully surrounded by trails and parks. Close to restaurants, schools, supermarkets, and 15 mins drive to highway 404. The peaceful shores of Lake Simcoe and sandy beaches are just nearby. Enjoy a life with plenty of space and attractive lakeside! (id:53661)
312 - 7428 Markham Road
Markham, Ontario
Location! Location! Location! Must see!!Bright & Spacious Condo In A High Demand Area In Markham. Open Concept Layout With W/O Balcony ON From Living, Laminate Floors. 2 Full Washrooms. Large Den Can Be Used As A 3rd Bedroom. Master With 4Pc Ensuite. Top rated schools & Steps To Great Schools, Shops, Restaurants, Costco, Transit, minuets to religious places. Min To Hwy 407 & 401. Perfect for the first time home buyers & buyers with the kids!! (id:53661)
Lower - 13 Devins Drive
Aurora, Ontario
FURNISHED, This Bright, elegant and renovated studio suite with separate entrance is designed to satisfy your needs. You're welcome to relax and unwind in a quiet and elegant 5-star setting. This spacious studio apt has been furnished with an attention to style, comfort and functionality in mind. Equipped with one queen bed, modern kitchen, portable washer, gorgeous standup shower, stylish foldable sofa, high speed WI-FI and smart TV. Yonge St and Famous "Centra" grocery store is within 7-10 minutes walking distance! MONTHLY parking can be added for $50/month across the street. Short term rental is available too. (id:53661)
21002 Leslie Street
East Gwillimbury, Ontario
Discover this exceptional 4+1 bedroom executive home, privately nestled on a spectacular 150' x 200 lot backing onto open farmland. This beauty offers a seamless blend of comfort, elegance, and thoughtful design throughout. Step inside to an airy open-concept layout perfect for both everyday living and entertaining. The sun-filled living room features hardwood floors, built-in shelving, and a cozy fireplace. The kitchen has stainless steel appliances, granite countertops, heated floors, a centre island with bar fridge and walkout to the backyard. Crown moulding in the formal dining room, hardwood floors, and direct access to an awesome sunroom. At one end of the home, the private primary retreat awaits, complete with hardwood flooring, a gas fireplace, soaker tub, walk-in closet, a Juliette balcony overlooking the backyard (railings required), and a spa-inspired 4-piece ensuite featuring a glass shower and heated floors. The finished basement boasts above-grade windows, a spacious rec room, additional bedroom, storage area and 3-piece bath - perfect as a future in-law suite with separate entrance or extended family living. The double garage/man cave features front and back garage doors with direct access to the basement. Outside, paradise awaits. The resort-style backyard is your personal sanctuary featuring a heated saltwater inground pool, wood & electric sauna, pool house with shower, hot tub, fire pit, spacious patio, and covered deck with pot lights. Entertain in style in the custom outdoor kitchen with a stone fireplace, built-in BBQ, keg fridge, bar fridge, ice maker, smoker, sink, ceiling fan, and automatic shutters. Additional highlights include stunning sunsets, huge paved driveway, lean-to with hydro, stone walkways, large storage shed, gardens, and a Wi-Fi-controlled inground sprinkler system. Ideally located just minutes to Newmarket, Keswick, and Hwy 404 offering the best of both worlds: luxurious country living with city convenience. A must see! (id:53661)
227 Thoms Crescent
Newmarket, Ontario
Exquisitely upgraded detached residence that features four generously sized bedrooms, nestled in a highly sought-after,family-oriented neighbourhood. This exceptional home showcases a contemporary open-concept layout, thoughtfully designed to maximize both functionality and aesthetic appeal. The striking kitchen serves as the centrepiece of the home, overlooking the expansive combined living and dining areas. It boasts stainless steel appliances, ample cabinetry, and a substantial central island, which is ideally designed for both casual gatherings and formal entertaining. The integrated living and dining spaces are bathed in natural light, creating a welcoming environment for family and guests alike. Four spacious bedrooms. Primary bedroom featuring a ensuite bathroom. The residence exudes an inviting atmosphere, enhanced by large windows that allow for an abundance of natural light throughout the day. The fully finished basement is a remarkable addition, featuring a separate entrance, a kitchen, and an additional bedroom. Conveniently located, this property is in close proximity to a myriad of amenities, including restaurants, shopping mall, a hospital, and schools. We invite you to explore the remarkable potential of this distinguished residence and consider the opportunity to make it your own. (id:53661)
8 & 9 - 140 Mulock Drive
Newmarket, Ontario
Prime Retail/Commercial Space W Great Exposure To The Very Busy Mulock Drive & Sandford St* Well Maintained Building With Plenty Of Parking** Great Retail Space , Show Room Or Professional Offices, Medical Clinic ,Or Food Take Out **Currently Unit 8 & 9 Combined Together Total 4486Sqft, Used for Cabinets and Flooring Business. It Can Be Serve To 2 Units, #8 Is Around 2200Sqft And #9 Is Around #2286 Sqft* Both Units Have Their Own Front And Back Doors. (id:53661)
30 Earl Stewart Drive
Aurora, Ontario
Set In One Of The Most Prestigious, Family-Friendly Neighbourhoods Of Aurora, This Beautifully Maintained 3 Bed, 3 Bath Detached Home Offers Style, Comfort, And An Unbeatable Location. Step Inside To A Grand 20Ft Cathedral Foyer And Be Greeted By Soaring Ceilings, Upgraded Hardwood Flooring Throughout, And An Abundance Of Natural Light That Flows Seamlessly Through The Main Living And Family Rooms. The Kitchen Is A Standout Feature With Premium Stainless Steel Appliances, Upgraded Cabinetry, Ample Storage, And A Walkout To A Tranquil, Professionally Landscaped Backyard -Your Own Private Escape. Upstairs Features Three Spacious Bedrooms, Including A Primary Suite With A Walk-In Closet And A 4-Piece Ensuite Bathroom. The Finished Basement Offers A Large Rec Room With A Versatile Area Perfect For A Home Gym, Playroom, Or Additional Living Space. Additional Highlights Include A Single Built-In Garage, Bright Open-Concept Living Spaces, And Premium Finishes Throughout. Location Is Everything -And This One Is Exceptional. Directly Across The Street From Both Public And Catholic Schools, Multiple Parks And Dog Parks, And Walking Distance To Major Shopping, Grocery Stores, Gyms, Restaurants, Cafés, Playgrounds, Family Leisure Complex, And Easy Access To Transit And Highways. A Rare Opportunity To Own In One Of Auroras Most Sought-After Pockets. (id:53661)
32 Brackin Road
Markham, Ontario
Located on a spacious premium lot in the sought-after community of Milliken Mills East. This double garage house with no side walk, Can park 8 cars in total. Top-ranked elementary public and Catholic schools, as well as prestigious Miliken Mills High School, all within walking distance. Close to Public Transit, Go Train, Restaurants, Grocery Stores, Rec Centre And Highway. Separated Entrance To Basement With Direct Entry Into Garage. Large Skylight and functional layout, this bright and spacious home offers unmatched potential, Must See! Open House June 07(Sat) & June 08(Sun) 2-4pm. (id:53661)
8 Albert Street
Whitchurch-Stouffville, Ontario
Welcome To 8 Albert St Built in 1875, Great Location Just Off Of Main ST. Walk to GO Trains and GO Bus, and Everything Main St Has To Offer. Large Lot 66x132ft, Updated Windows, 10' Baseboards, Updated Kitchen, Wood Floors Throughout, Tin Ceiling In The Kitchen, Main Floor Laundry, Fully Fenced Yard, Garden Shed, Furnace (2020), Roof (2020), Eat-In Kitchen. (id:53661)
214 - 12421 Ninth Line
Whitchurch-Stouffville, Ontario
Don't miss this incredible opportunity to own a well-maintained condo townhouse in a highly sought-after location! This bright and spacious 2-bedroom home features a functional open-concept layout thats perfect for comfortable everyday living and entertaining. Enjoy a welcoming living and dining area, a practical updated (2024) kitchen with ample storage, stainless steel appliances, sleek counter tops and tile backsplash. Primary bedroom features large walk-in closet and walk-out to balcony. **BONUS: This unit comes with 2 parking spots - Earn extra income by renting out the second parking space - interested residents have already reached out! Ideal for first-time buyers, downsizers, or investors looking for great value. Located in a family-friendly community just minutes from schools, parks, public transit, shopping, and all major amenities. A great place to call home with low-maintenance living and excellent potential. See virtual tour! Maintenance fees cover all exteriors including roof, windows, doors, building insurance, property maintenance & upkeep and even your water bill! (id:53661)



