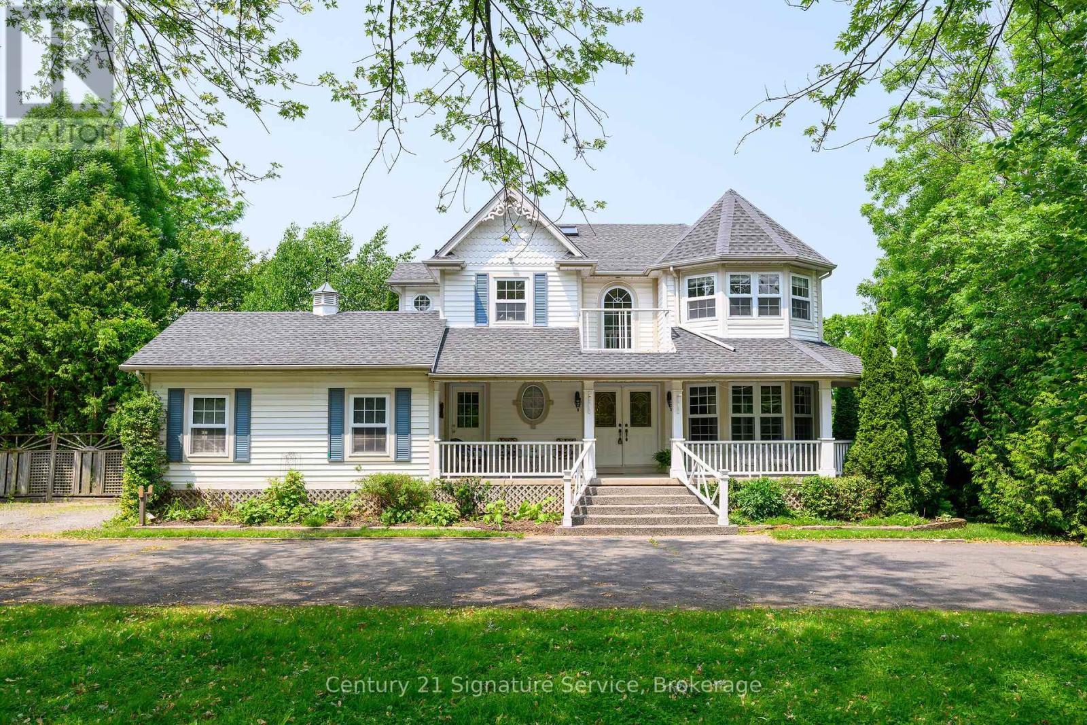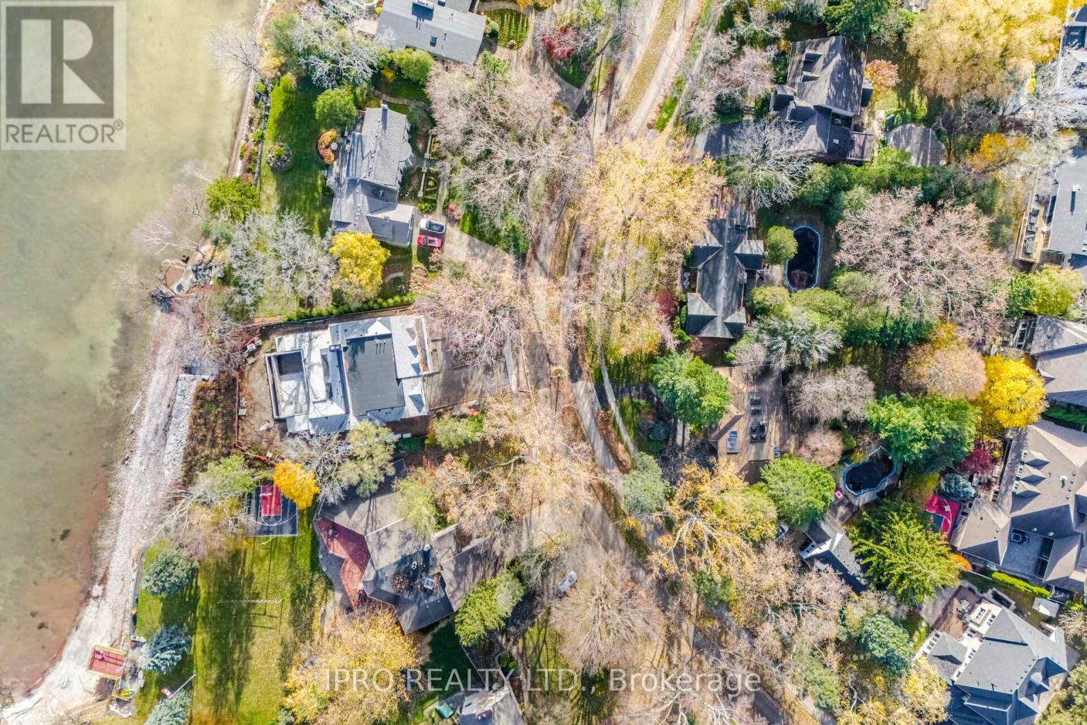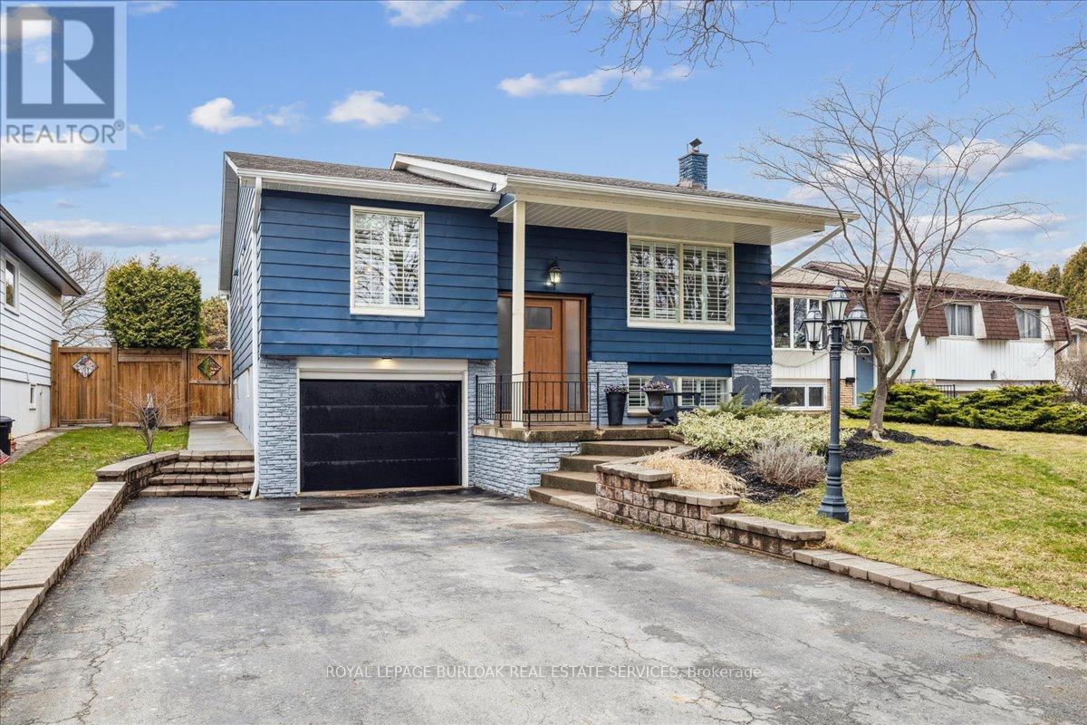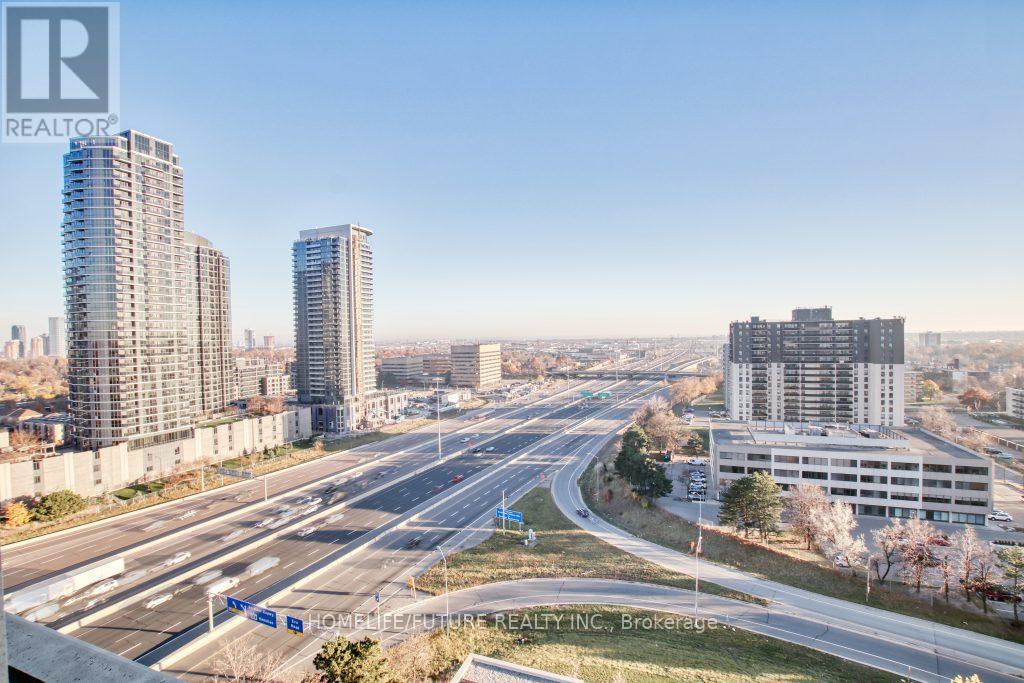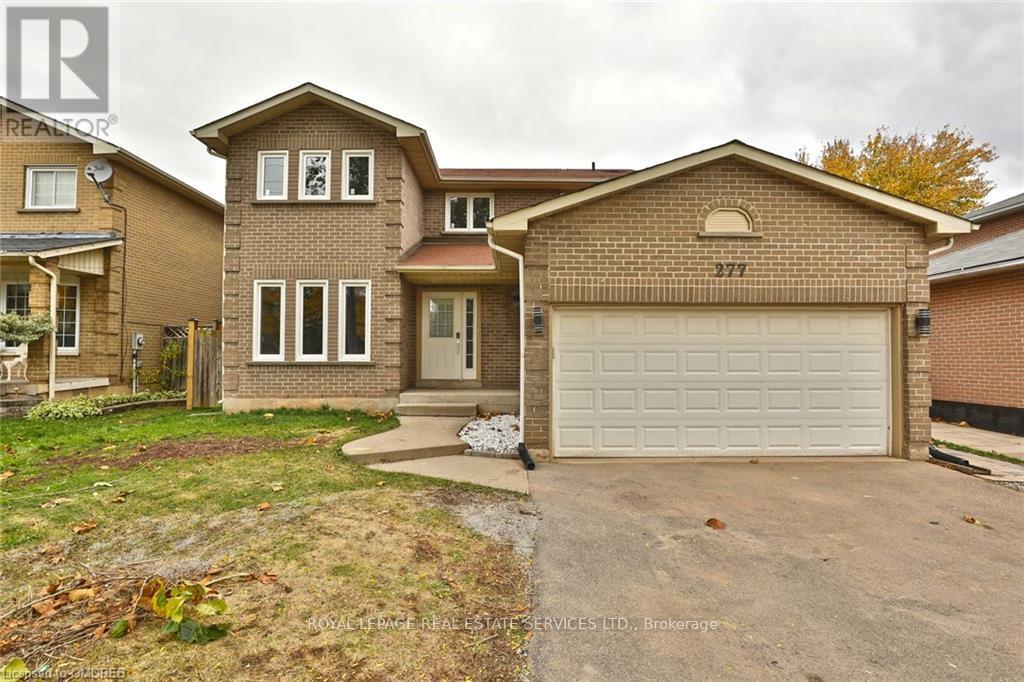15 Stokes Road
Brant, Ontario
Welcome Home! Located In Highly Coveted Paris, This Brand New Statement Piece Home Sits Beautifully On A 36'x93' Lot! Meticulously Cared And Curated By The Original Owners, This Property Boasts A Stunning Kitchen With Upgraded Appliances, Over-Sized Living Spaces, 4Spacious Bedrooms, 4 Beautiful Bathrooms, All Accented By A Gorgeous Exterior Facade! Minutes To The 403, And Walking Distance To Many Esteemed Schools, This Property Must Be Seen! !! (id:53661)
1828 York Road
Niagara-On-The-Lake, Ontario
Welcome to an extraordinary opportunity in one of Canadas most sought-after destinations. Seated in the Niagara Escarpment on a 1.55 acre lot, enjoy the tranquility of historic wine country in beautiful Niagara On The Lake. You will be greeted by lush greenery and the tranquil ambience Niagara is known for. This home features 2,731 sq. ft, on main and upper levels with 5 bedrooms, 4 baths, enclosed Sunroom off kitchen, Balcony off Primary and upper hallway, finished Walkout basement to a covered patio area, all on an expansive 400' lot. The back yard is enhanced with a greenhouse for those avid gardners and a lovely sitting area adorned with a Pergola. Total living area of 4,100 sq. ft over three meticulously finished levels, this home exudes character and functionality. Large eat-in kitchen is a chef's delight with SS appliances, Granite counters, double SS sinks, an abundance of counter space and walkout to sunroom. Large dining room with French doors, overlooking view of the sunroom and back yard, perfect for entertaining. Finished lower level with an additional bedroom, massive recreation room with gas fireplace, with walkout to patio and expansive back yard. Gas line in place for BBQ hookup.This custom home was built by the current owner in 1999 and is the first time being offered for sale. Circular driveway offers parking for multiple cars. Whether you're envisioning your next family home, or a lucrative investment of a thriving B&B, the versatile multi-level floor plan offers private bedrooms and comfortable living areas for both guests and owners. This beautiful home has been meticulously and lovingly cared for by the owners, and is now ready to welcome a new family to make new memories. (id:53661)
4189 Inglewood Drive
Burlington, Ontario
Experience the charm of 4189 Inglewood Drive, a hidden gem located in the desirable Shore acres neighborhood of Burlington. Situated within the prestigious Tuck/Nelson school district, this exceptional home offers a rare opportunity to live in one of the most desirable areas in the city. Boasting just over 1/3 of an acre, with an impressive 100 feet of frontage, this property is perfectly positioned on one of the most coveted streets south of Lakeshore Rd in Burlington. This bungalow features open concept layout with vaulted ceilings providing ample living space for you and your family. With 3 bedrooms and 2.5 bathrooms, there is plenty of room to accommodate your lifestyle needs. Skylights on main floor with an office and laundry. Walkout to a large deck overlooking a private yard surrounded by beautiful gardens. Whether you are looking to renovate and update the current home or start fresh and build your dream residence the possibilities are endless. The combination of location and size makes this property truly unique and highly desirable. Act swiftly to secure this exceptional property and turn your vision into reality in this sought-after neighborhood (id:53661)
Basement - 10 Arctic Fox Crescent
Brampton, Ontario
Brand New Never Lived In Spacious Open and Bright Legal 2 Bedroom Basement Apartment. Open Concept Living and Dining With Large Windows For Lots Of Natural Light. Modern Kitchen With Beautiful Finishes, 2 Good Sized Bedrooms and Spa Like Bathroom. Separate Entrance, Shared Main Level Laundry. **EXTRAS** Credit Report, Employment Letter, Paystubs Required. No Pets, No Smokers. 30% of Utilities. (id:53661)
692 Catalina Crescent
Burlington, Ontario
Stylish, spacious & move-in ready welcome to 692 Catalina Cres in Burlington's desirable Longmoor neighbourhood. This fully renovated 3+1 bed, 2 bath raised ranch features an open-concept main floor with a chefs kitchen, a large island & stainless appliances, flowing into a bright dining & family room with a gas fireplace. Crown moulding, pot lights, California shutters & fresh paint add modern flair, while the spa-like main bath offers everyday luxury. The lower level boasts a sunlit rec room with wood-burning fireplace, a stunning bath with soaker tub & a walk-up to a landscaped yard with tiered deck & inground pool. Set on a quiet, tree-lined crescent near top-rated Nelson High School, parks, shops, The Go Train & easy access to the QEW perfect for families craving comfort & convenience. (id:53661)
1428 - 2 Eva Road
Toronto, Ontario
Luxurious Tridel West Village 2 Bedroom Condo With One Locker And One Parking Spot. Features Laminates Floor Throughout The Unit, Close To Major Hwys, Grocery Stores, Bus To Kipling & Islington Subway, Minutes From Sherway Gardens & Downtown Toronto. Amenities Include Movie Theatre, Indoor Swimming Pool, State Of The Art Gym Facilities, Whirlpool, Sauna, Party Room, Guest Room, Guest Suites, 24/7 Concierge (id:53661)
2 Winterton Drive
Toronto, Ontario
Welcome to 2 Winterton Drive, a stunning, thoughtfully upgraded corner-lot 3+1 bed, 3 bath home in Toronto that blends timeless design with unmatched functionality. Bathed in natural light from numerous windows overlooking lush parkland, this home features a chef-inspired kitchen with custom antique cream cabinetry, integrated Sub-Zero appliances, and a dramatic travertine backsplash. Entertain with ease in the open-concept living and dining areas or host unforgettable gatherings outdoors with a master-crafted wood-burning brick oven under a custom pergola. The home is future-ready with a fully upgraded 220 AMP electrical panel and live permit with plans for a legal second unit ideal for multigenerational living or income potential. Inside, enjoy master-crafted custom storage throughout, designer lighting, elegant millwork, and hardwood flooring on every level. The finished basement offers an expansive recreation room, office, laundry room, extensive storage, and a framed rough-in for an additional bathroom. With a fully equipped garage (220 AMPS, hot/cold plumbing), upgraded bathrooms, a serene master suite, and a warm, cohesive design throughout, this home offers rare flexibility and refined living perfect for families, professionals, or investors seeking long-term value in a vibrant Toronto community. See Sched D attached for all upgrades and features. **Listing contains virtually staged photos.** (id:53661)
29 Dorchester Drive
Brampton, Ontario
Welcome Home! 29 Dorchester Dr Located In Sought After Southgate! Fully Renovated Inside And Out! Oversized Premium Lot, 4 Bedrooms Highlighted By A Large Primary With A 3pc Ensuite. Main Floor, Hardwood Through-out, Beautiful Open Concept Layout With A Breathtaking Kitchen, Featuring A Gorgeous Island That Seats 5. Granite Counter Tops, S/S Appliances & Spectacular Backsplash. That's Just the Beginning! Wait Until You See The Backyard! The Perfect Sanctuary For Entertaining Family & Friends! Large Deck, Beautiful Stonework, Lighting & Landscaping! Just When You Think You've Seen Everything, Slip Into Your Very Own 8'x16' Spa Pool! Huge Basement With A 5th Bedroom, 3pc Bathroom, Rec Room With An Electric Fireplace & Large Laundry/Utility Room. Laminate Flooring. No Carpet! Double Car Garage! Take This Opportunity To Own The Nicest Home In The Neighbourhood! (id:53661)
732 - 665 Cricklewood Drive
Mississauga, Ontario
Welcome To The Reserve, Lakeside Living In East Mineola! This bright, FULLY FURNISHED executive-end corner unit features a smartly laid out 984 square-foot floor plan. Open concept layout includes laminate throughout, 9' ceilings, stainless steel appliances, oversized windows, a private balcony, dedicated dining space and a large primary bedroom with en suite and custom closets. Excellent location is steps to parks, schools, grocery and is a few minutes drive to the lake, Port Credit and much more! Comes with parking and a locker. (id:53661)
1176 Tanbark Avenue
Oakville, Ontario
Brand new 4 Bedrooms on 2nd floor Classic Two-Story Townhouse in Joshua Creek Community Built by Arista. 4 Bedroom 3 Washroom, Approx 1800 sft. High Ceiling,-9ft, Hardwood floor throughout, Open Concept design Kitchen with B/I appliance, Quartz Countertop. 2nd floor Laundry. Very Bright unit, Front facing Park, Back Yard facing South East. Located in one of Oakville's most sought-after communities, you'll enjoy quick access to Hwy 403 & 407, as well as proximity to top-rated schools, major grocery stores, banks, restaurants, Malls, and all essential amenities just minutes away. This move-in ready home combines luxury, location, and lifestyle don't miss this incredible opportunity!Brand new 4 Bedrooms on 2nd floor Classic Two-Story Townhouse in Joshua Creek Community Built by Arista. 4 Bedroom 3 Washroom, Approx 1800 sft. High Ceiling,-9ft, Hardwood floor throughout, Open Concept design Kitchen with B/I appliance, Quartz Countertop. 2nd floor Laundry. Very Bright unit, Front facing Park (See site plan), Back Yard facing South East. Located in one of Oakville's most sought-after communities, you'll enjoy quick access to Hwy 403 & 407, as well as proximity to top-rated schools, major grocery stores, banks, restaurants, Malls, and all essential amenities just minutes away. This move-in ready home combines luxury, location, and lifestyle don't miss this incredible opportunity! (id:53661)
1308 Cermel Drive
Mississauga, Ontario
Nestled on a quiet cul-de-sac in sought-after Lorne Park neighbourhood, this beautiful home offers the perfect balance of space, character, and timeless appeal. Step inside to discover a bright and welcoming main floor featuring formal living and dining areas, a cozy family room with gas fireplace, and an expansive eat-in kitchen that opens directly onto a show-stopping, pie-shaped backyard. Soak up the afternoon sun in your meticulously landscaped, private outdoor retreat, complete with a saltwater pool and multiple inviting areas to gather, play, and unwind. Upstairs, the grand primary bedroom impresses with vaulted ceilings and a spa-like 4-piece ensuite. Four additional generously sized bedrooms provide flexibility for growing families or guests. One has a private 2-piece ensuite, and the others share a spacious full bath. The finished lower level offers endless possibilities. Create a home gym, playroom, office, media room, or guest suite. The space is ready to evolve with your lifestyle. All of this, just moments from top-rated schools, GO transit, and the vibrant waterfront community of Port Credit, with its parks, trails, restaurants, and shops. Don't miss your chance to make this charming home yours! (id:53661)
Lower - 277 Mississaga Street
Oakville, Ontario
Welcome to this bright, modern, and newly built basement apartment located in a quiet, safe, and family-friendly neighbourhood. With a private entrance and a thoughtfully designed open-concept layout, this spacious unit is perfect for professionals or small families seeking a stylish and comfortable home. The sun-filled living area features above-grade windows and elegant vinyl flooring throughout. The contemporary kitchen includes stone countertops, a center island, and stainless steel appliances such as a stove, fridge, and built-in microwave, offering both functionality and sophistication.There are two generously sized bedrooms, each with ample closet space and large windows that bring in natural light. The bathroom is beautifully finished with ceramic flooring, an oversized walk-in shower, and an additional storage closet. A private laundry room with a full-size washer and dryer adds convenience, and the ceramic-tiled foyer offers a welcoming entrance with extra durability.The lease includes central air conditioning, heat, hydro, water, and parking, providing excellent value and peace of mind. For just an additional $100 per month, tenants can enjoy full utilities including high-speed internet, making budgeting simple and stress-free. Located close to parks, schools, public transit, and everyday amenities, this unit offers the best of suburban living with modern comfort. Clean, quiet, and move-in ready, this home is ideal for AAA tenants looking for quality, privacy, and long-term convenience. Non-smokers only. No pets. Available now book your private showing today. (id:53661)


