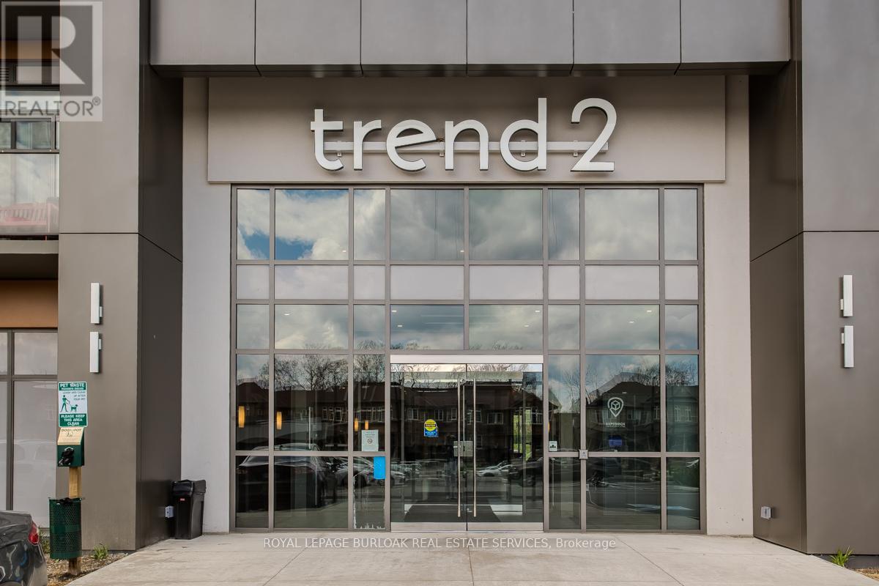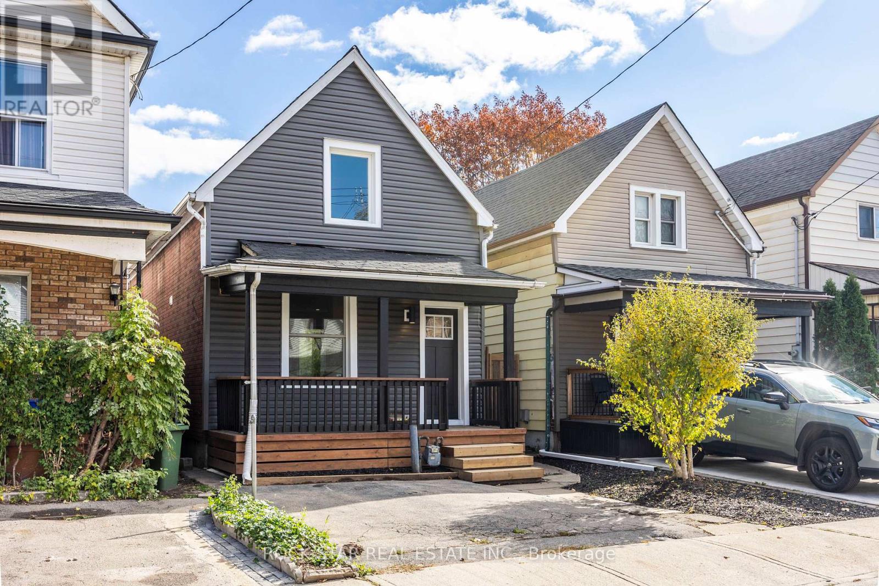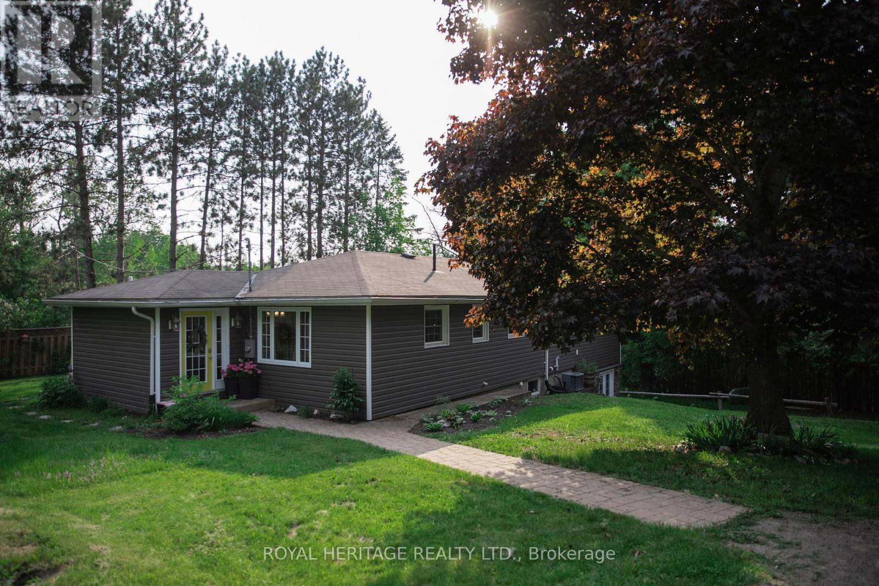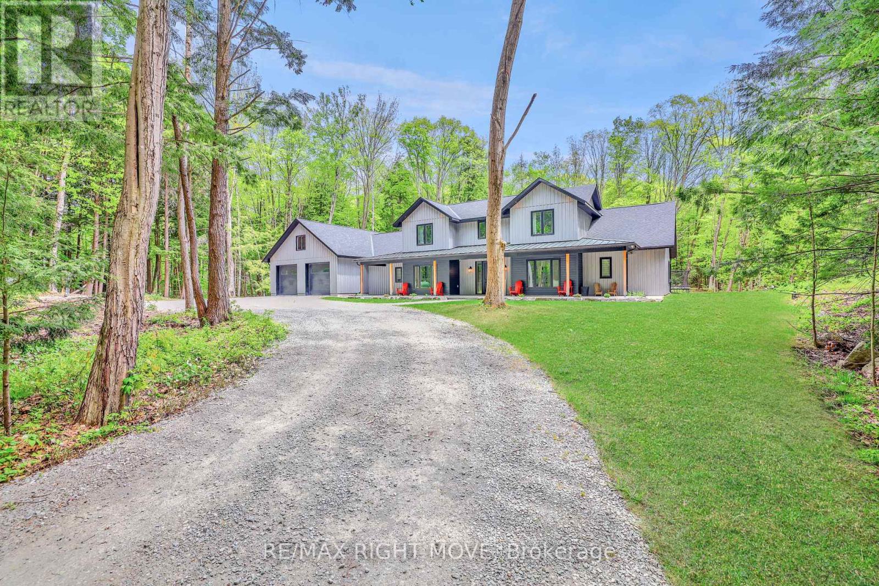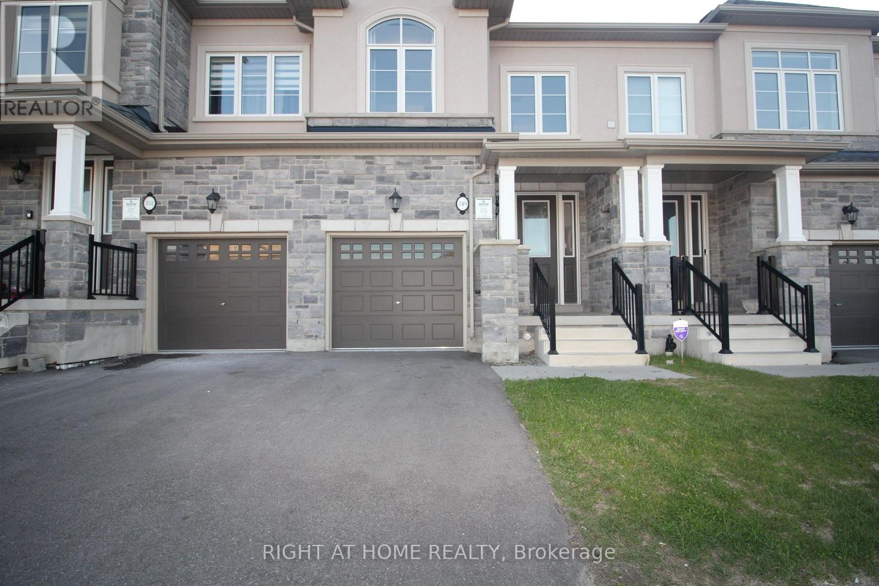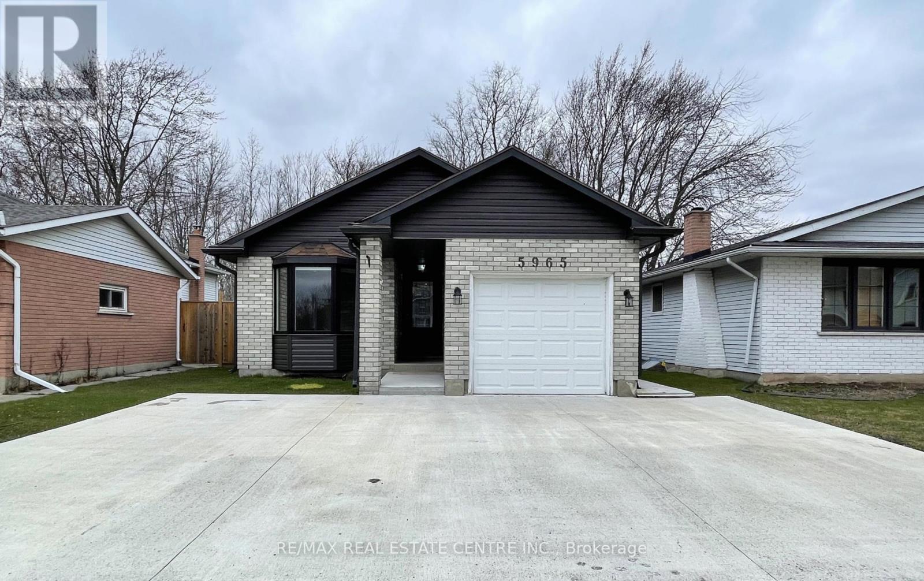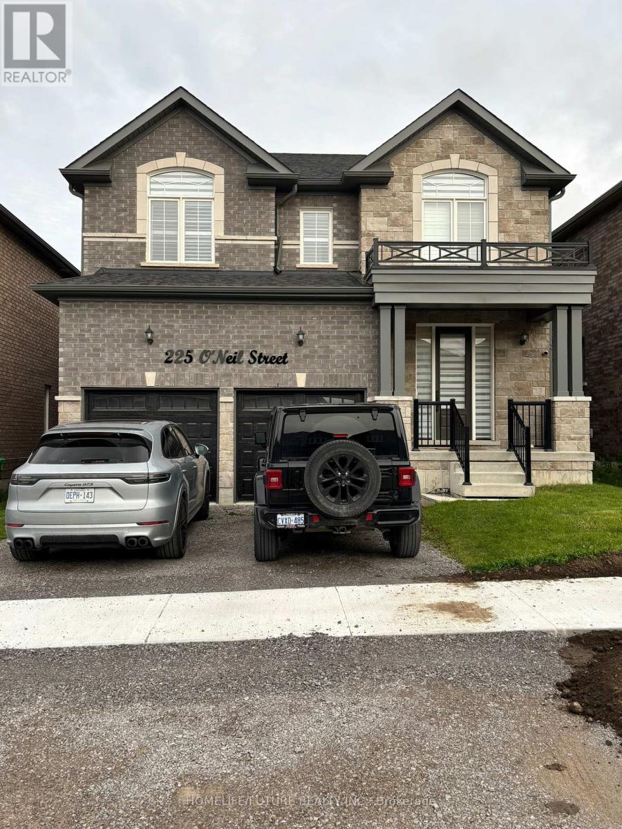68 Highcourt Crescent
Toronto, Ontario
Welcome to where character and convenience intersect! Nestled in the family-friendly community of Woburn, this well-appointed 3 + 1 bedroom detached brick home with spacious garage was the model home for the subdivision. It boasts loads of living space on a premium corner lot. Featuring a large, bright living room with bay window, a generous dining room, and a functional eat-in kitchen. Three spacious bedrooms upstairs with closets, and a semi-ensuite bathroom attached to a spacious primary bedroom. The lower level offers a fantastic and functional rec room, complete with gas fireplace, pot lots, and a wet bar! A very large fourth basement bedroom could be used as a playroom, nanny suite, or home office. Enjoy gardening in your gorgeous and private backyard oasis. Stroll across the street to Confederation Park, one of Scarborough's best parks with access to Bellmere Junior Public School, a newly built playground, tennis courts, basketball courts, beach volleyball courts, baseball diamond, and dog park. Minutes to Scarborough Town Centre, 401, TTC, and around the corner from the coming Scarborough Subway Extension! 5-minute walk to Centennial Rec Centre featuring a pool, ice rinks, dedicated pre-school room, weight room and auditorium. This home has been lovingly cared for, with new windows, attic insulation, new furnace and AC (2016), new roof (2019). (id:53661)
100 Glenvale Boulevard
Toronto, Ontario
Discover the epitome of modern elegance in this stunning custom-built home in the coveted North Leaside community. Combining luxury, modern design, and unmatched craftsmanship, this 4+1 bedroom, 4.5 bathroom residence offers a sprawling 3,438 square feet of refined living space, designed for both relaxation and entertainment. Multiple skylights and expansive windows elegantly infuse the interior with natural light.Welcoming kitchen is equipped with Thermador built-in appliances, stunning quartz countertops, and a waterfall island, pre-finished cabinetry and impressive oak fluted accent panels. The spacious great room, ideal for entertaining, boasts a captivating feature wall and a 60-inch fireplace.Elevating your entertaining experience, the dining area features a custom-crafted White Oak wine cellar. Enhancing the luxurious design are white oak flooring and stairs with glass railings, providing continuity and a modern touch. Retreat to the primary bedroom, featuring a spa-like 5-piece ensuite with heated floors and an expansive walk-in closet with an elegantly designed custom organizer. Conveniently located on the upper level, the laundry room features bespoke cabinetry and a laundry sink for enhanced practicality. The lower level showcases a grand recreation room with heated floors, a wet bar complete with Marvel 24" beverage centre, and a fireplace that adds charm to the space. This area seamlessly transitions to the rear garden through a walkout, offering the perfect setting for sophisticated indoor-outdoor gatherings. A backyard oasis featuring an inground pool with multi-color lights. Additional highlights include a heated driveway, porch, and porch steps, automated sprinkler system with rain sensors, automated lighting, and a 9-camera security system setup. Community known for its top-rated schools, including Northlea Elementary and Middle School and Leaside High School, excellent private schools and daycare options. (id:53661)
2 Scarletwood Street
Hamilton, Ontario
Corner freehold townhome with Premium Lot in the area ( Depth 126 ft) and open-concept layout, upgraded kitchen featuring quartz counters and backsplash, no carpet on the main floor, and oak stairs. Freshly painted throughout with 3 spacious bedrooms and main floor laundry in a separate mudroom. The basement is clean, spacious, and ready to be finished to suit your needs. Enjoy a fully fenced big backyard with a gazebo, garden shed, and plenty of space to entertain or relax. Ideal for first-time buyers or young families. Located across from a park and upcoming school, with easy access to trails, escarpment views, and everyday amenities. Recent upgrades include backyard fencing, gazebo, shed and new paint throughout the home. (id:53661)
705 - 460 Dundas Street E
Hamilton, Ontario
Experience luxury living in this exquisite 2-bed, 2-bath corner suite located in the highly sought-after TREND 2, a premier condominium development by the award-winning New Horizon Group in Waterdown. Spanning 880SF, this bright and spacious unit offers an open-concept layout, enhanced by floor-to-ceiling windows that fill the space with natural light, creating a warm and inviting atmosphere. Enjoy stunning, unobstructed views from your French balcony, the perfect spot to unwind. Step into a kitchen that will impress, boasting sleek white cabinetry, quartz countertops & SS appliances. The large breakfast counter, illuminated by custom pendant lighting, offers an ideal space for casual dining or entertaining guests. Every inch thoughtfully upgraded to ensure maximum comfort & style. The primary bedroom is a tranquil retreat, featuring an ensuite bath w luxurious glass shower and a spacious walk-in closet. Throughout the unit, modern zebra blinds add an elegant touch, while the state-of-the-art geothermal heating & cooling system ensures energy-efficient, year-round comfort. This suite also comes with 2 parking spots & same-floor locker. TREND 2 offers residents a host of fantastic amenities, incl fully-equipped gym, rooftop terrace & chic party room for social gatherings. Conveniently located just mins from highways, the GO Station, schools, parks, and shopping, this home truly offers it all. Seize the opportunity to live in one of Waterdown's most coveted communities! (id:53661)
88 Chestnut Avenue
Hamilton, Ontario
*VACANT POSESSION* Welcome to 88 Chestnut Avenue! Completely renovated in 2022, this stunning home offers modern finishes and thoughtful upgrades throughout. The brand-new kitchen boasts sleek cabinetry, high-end appliances including a GE stove, Broan exhaust hood, Samsung dishwasher, and Samsung washer & dryer plus stylish finishes that elevate the space. Comfort meets efficiency with a Lennox high-efficiency furnace and air conditioner and a Rinnai tankless water heater. Upstairs, the main bedroom has been reimagined to include a spacious walk-in closet/office, while the second bedroom has been beautifully updated. The bathroom has been fully reconfigured and relocated on the second floor for improved functionality. New vinyl flooring runs seamlessly throughout, enhancing the homes modern appeal. The exterior has been refreshed with brand-new siding, four new windows, and a refinished and stained front porch and deck. Plus, a rear laneway provides additional access. With excellent curb appeal, this home features front parking and a fully fenced backyard, offering both convenience and privacy. Situated in a prime Hamilton Centre location, youre just a short walk from Tim Hortons Field, Jimmy Thompson Memorial Pool, Bernie Morelli Recreation Centre, schools, shopping, and transit. Move-in ready and waiting for you dont miss this fantastic opportunity! Book your private showing today! (id:53661)
22 Robert Drive
Faraday, Ontario
Welcome to this bright, spacious 3+1 bedroom home. The home is modern, updated and awaiting a family or couple to begin their next chapter. The kitchen is sleek and designed for function and ease. The dining area is perfect for large family functions or friends over for dinner. As you move through this flowing home you will find a large master bedroom, 2 well sized bedrooms and a family friendly main bath. In the lower level there is an additional bedroom and 3 pc bath. An oversized family room is perfect for those cozy family night gatherings. A converted garage provides a recreation room with plenty of space to hang out, yep the pool table is included! With nearly 2 acres of land there is plenty of room for the family to play, grow gardens, or house your toys. There is a trail system just minutes from your front door. Conveniently located off Hwy 62S you can be in Bancroft in minutes or Belleville/Hwy 401 in as little as an hour. (id:53661)
905 - 5151 Riverside Drive E
Windsor, Ontario
Welcome to one of Windsors most prestigious waterfront condo buildings Coventry Park Place! This stunning 9th-floor unit offers unobstructed million-dollar views of the Detroit River and Windsors iconic riverfront gardens. With 2 bedrooms, 2 bathrooms, and approx. 1500 sq ft of bright, open-concept living space, its perfect for both relaxing and entertaining. The spacious living/dining area is filled with natural light, while the kitchen includes some stainless steel appliances. The primary suite features a walk-in closet, built-in wardrobes, and ensuite with a separate tub and walk-in shower. The second bedroom is ideal for guests or a home office. Enjoy in-unit laundry, 2 underground parking spots, and a storage locker. Top-tier amenities: indoor pool, sauna, party room, gym, concierge, Car Wash and more. (id:53661)
1025 Davis Drive
Gravenhurst, Ontario
Discover luxury living at 1025 Davis Drive in Severn Bridge! This stunning custom-built bungaloft spans 3,422 finished sq. ft. and is perfectly situated on 7.5 serene acres, just 15 minutes from Orillia and conveniently close to Hwy 11. Nestled in a newly developed neighborhood with other custom homes, this property offers the ideal blend of privacy and proximity. With no houses behind you, enjoy the peace of your spacious driveway leading to a 2-car garage, complete with a third equipment door for all your storage needs. The backyard is a true oasis, featuring a covered porch and deck off the chef's kitchen, perfect for outdoor gatherings and relaxation. Inside, the open-concept design seamlessly connects the kitchen to the bright great room and dining areas, which are bathed in natural light and anchored by a cozy propane fireplace. Main floor laundry adds an extra touch of convenience. Retreat to the primary bedroom, showcasing a stunning design with a walkout to a private outdoor area. Indulge in a luxurious 6-piece ensuite and an expansive walk-in closet that leaves nothing to be desired. This exquisite home features 4 spacious bedrooms and 3 modern bathrooms, ensuring ample room for family and guests. An office/gym near the mudroom is perfect for your home-based business or personal workouts. The second floor boasts a thoughtfully designed 2-bedroom layout with its own full bath and living space, ideal for guests or older children. Radiant in-floor heating throughout guarantees comfort and efficiency in every season. Surrounded by mature trees, this property feels both private and protected, creating the perfect sanctuary. Don't miss your chance to call this exceptional home yours. (id:53661)
349 Raymond Road
Hamilton, Ontario
Beautifully maintained 4-bedroom, 4-bathroom newly built townhouse located in the highly sought-after Ancaster community. Walking distance to Tiffany Hills Elementary School, Costco, major banks (RBC, TD, CIBC, Scotiabank), restaurants, Cineplex, and more. Easy access to parks, farms, shopping centres, highways, and direct bus to McMaster University and Mohawk College. Main floor upgraded to 9 feet ceiling, features a bright open-concept living/dining area with upgraded engineered hardwood flooring, functional kitchen with granite countertops, extended upper cabinets, and breakfast nook. Second floor offers three spacious bedrooms including a primary suite with a 5-piece ensuite, plus a second 5-piece bath and a laundry room. Third-floor bonus bedroom with its own 4-piece ensuite and access to a private terrace. perfect for guests or extended family. Freshly painted throughout. Unfinished basement offers ample storage space. Ideal for families seeking space, comfort, and convenience in a vibrant community! (id:53661)
5965 Crimson Drive
Niagara Falls, Ontario
Stunning Fully Renovated Gem Of A Home Backing Onto Crimson Park! No Neighbours Behind! Backyard Oasis With Mature Trees. Great Potential Income From 2 Bedrooms Huge Basement Apartment With Separate Laundry. This Immaculate Home is Perfect For Families, Investors, Or Multi-Generational Living! Nestled In A Well Established, Quite & Mature Neighbourhood. Well Lit Home With Big Windows, Skylight In The Kitchen & Pot Lights All Over. All Hardwood Flooring On Main Level. Move-In Ready. Fully Upgraded With Modern Finishes. Prime Bedroom Comes With Walk In Closet & Bonus Vanity- A Time Saver To Style Up In Privacy. Convenient Access To Garage From Home. Garage With Side Door & Pot Lights. Access To Backyard From Both Sides. This Stunning Home Is Located Close To QEW, Golf Course, Basket Ball Courts, Other Parks, Schools, Restaurants, Costco, Grocery, Hospital, Place Of Worship. 5 mins Drive To Fallsview Casino, All Major Niagara Falls Attractions & Entertainment Areas. Basement Tenanted (Willing To Stay). Income Generating - Maximize Your Investment With Strong Cash Flow! (id:53661)
207 - 1 Chef Lane
Barrie, Ontario
Welcome To Bistro 6 Condo Complex, Awesome South East Barrie Location, Walking Distance To The South Barrie Go Station, , 2 Bedroom 2 Bathrooms, Open Concept Floor Plan, Laminate Flooring, Includes Fridge, Stove, Undercounter Dishwasher, Microwave and Stacking Washer and Dryer, Insuite Laundry, 1 Under Ground Parking Space, Several Amenities Included Such As Play Area, Basket Ball Court, Community Fitness Centre, Outdoor Kitchen With Pizza Oven and Barbeque, Community Kitchen With Spice Library, Immediate Possession Available,Directions (id:53661)
225 O'neil Street
Peterborough North, Ontario
225 O'Neil, 3 Years Old, 3000 Sqft. Walk/Out Single Detached Entire Home For Lease, It's Prime Location In A Desirable Neighborhood In Peterborough. Close To All The Major Amenities Including Trent University: Fleming College, Hospital. Highways And Much More. 4 Bedroom 4 Washroom, Double Car Garage! Master 3 PC Ensuite, Walk In Closet, Family Room With Fireplace, Kitchen Backsplash Quartz Countertop With Stainless Steel Appliances Total of 4 Car Parking, Central Air Conditioning! Energy Efficient Washer & Dryer! Nearby Facilities Such As Hospital Or Clinics! Nearby Outdoor Activities Like Hiking Trails, Biking Path Or Golf Courses! Close To Schools, Parks, And Recreation Facilities, Entrance From Garage Variety Of Dining Options, Including Popular Restaurants, Cafes And Food Markets, Walk Out To The Backyard, Tenant Responsible For 100%Of All Utilities. (id:53661)




