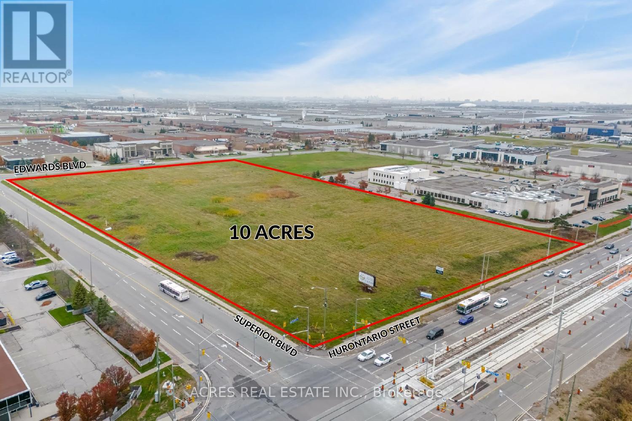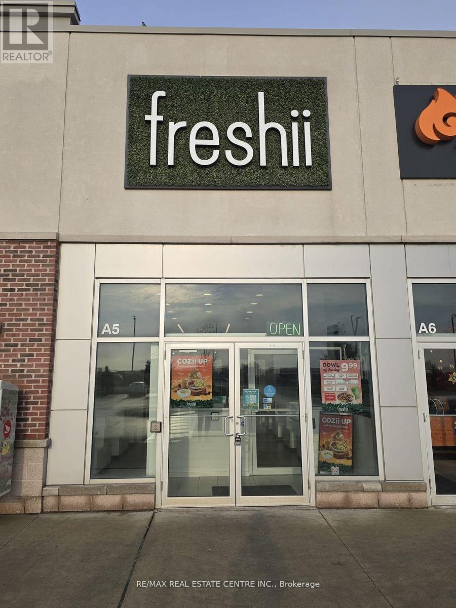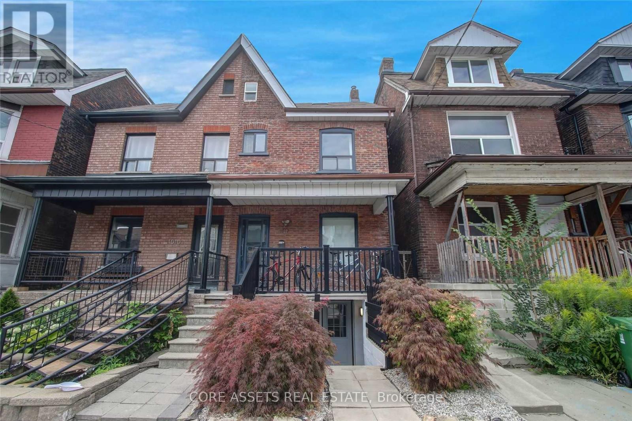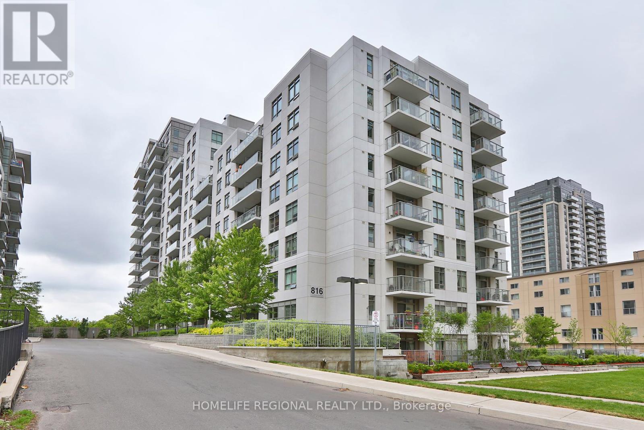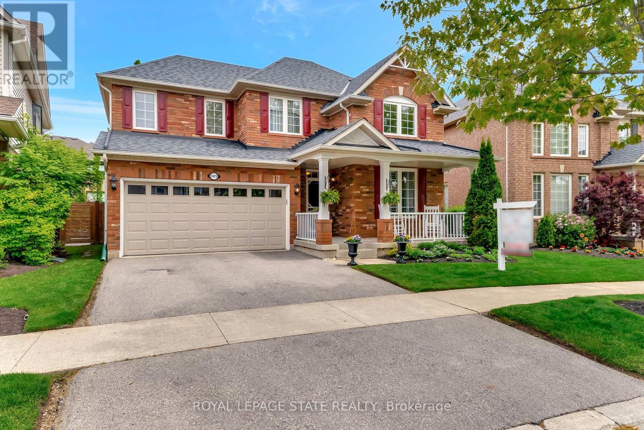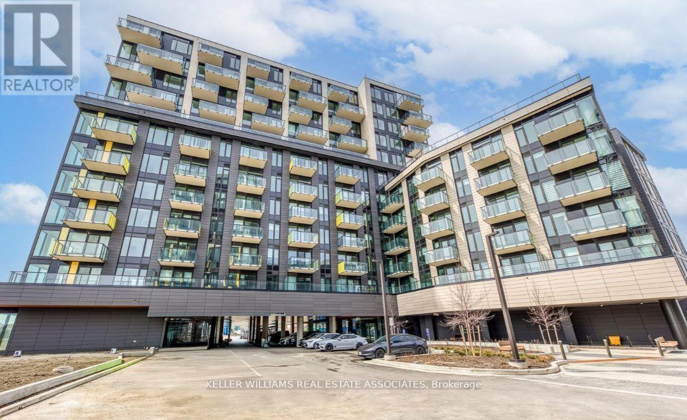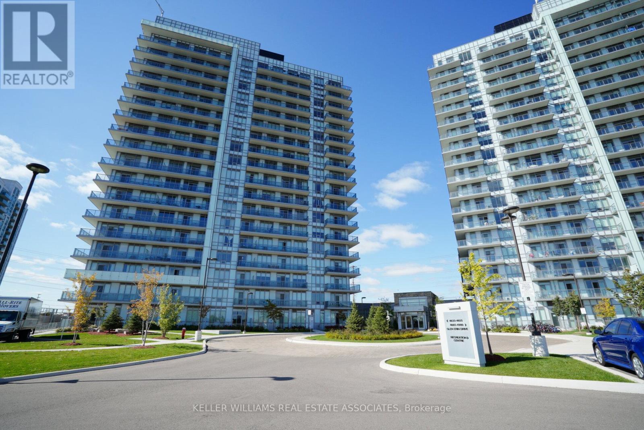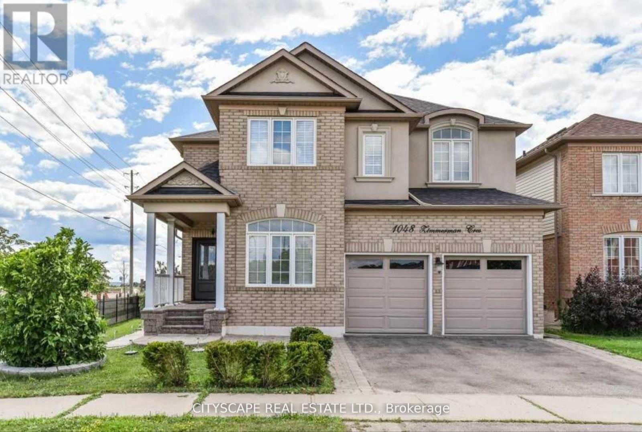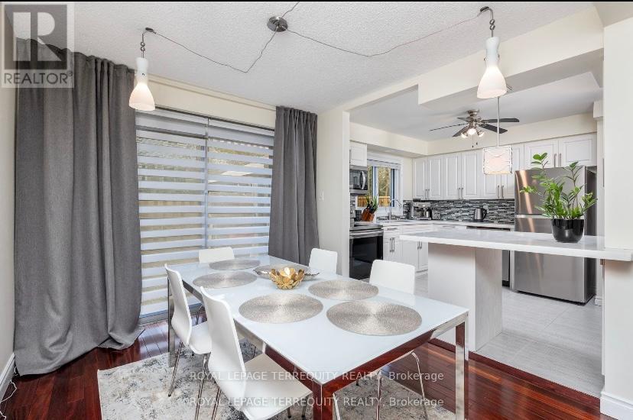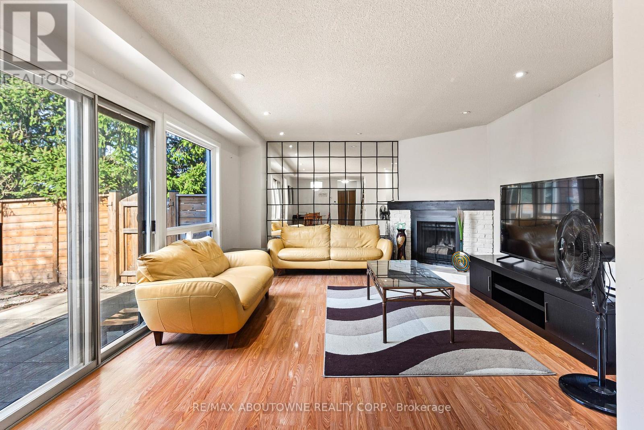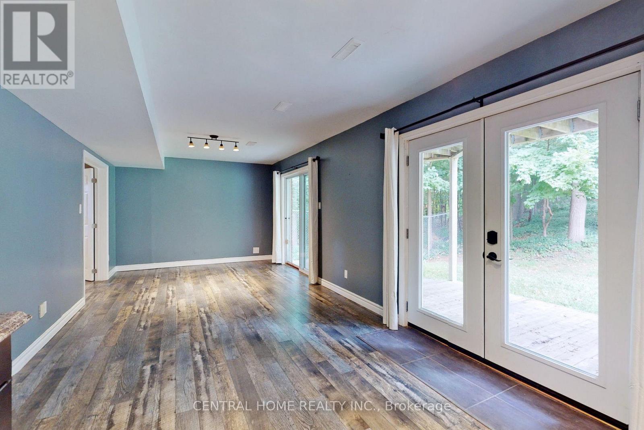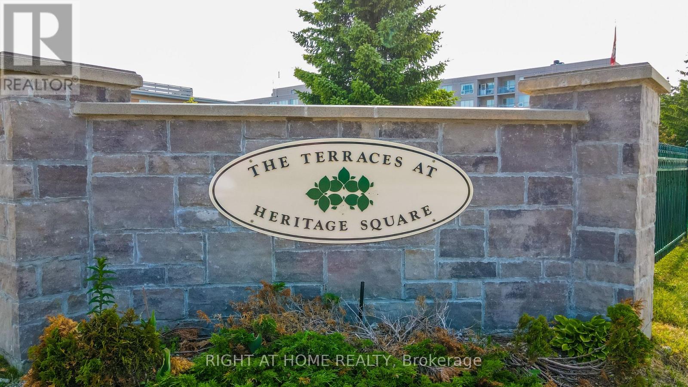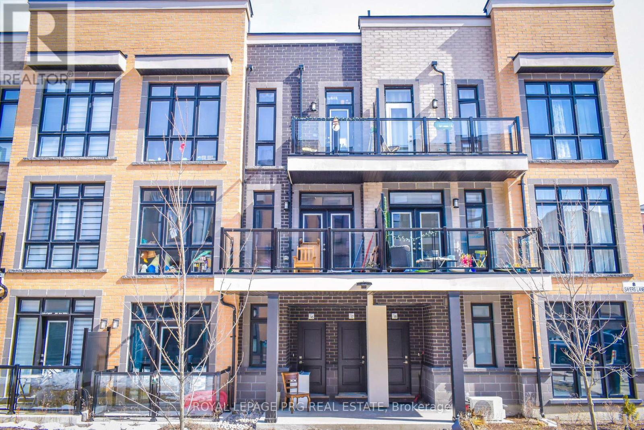44 - 19 Picardy Drive
Hamilton, Ontario
This immaculate, nearly-new townhome was built in 2024 and has been rarely used by the owner. Purchased directly from the builder, it comes with numerous upgrades and all closing costs already covered. Step inside to a spacious, open-concept living area featuring a large Living Room seamlessly connected to the dining area, and a generous kitchen equipped with sleek stainless steel appliances. The third floor hosts two bright, well-sized bedrooms, two full bathrooms, and a convenient washer and dryer. This home is perfect for a small family with its thoughtful layout and modern touches.Enjoy the added bonus of an oversized backyard that backs onto a tranquil ravine, providing plenty of privacy and natural beauty. Located in a quiet, small townhouse complex within a cul-de-sac, this property is directly across from Saltfleet District High School and an Early Learning & Child Care Center. Ample visitor parking is available right across the property. Just a short walk to Highland Plaza, Fortinos, Walmart, and a variety of other shops, plus only a 15-minute drive to the GO station, making this a highly convenient and desirable location.Don't miss out on this fantastic opportunity! (id:53661)
70 Superior Boulevard
Mississauga, Ontario
Excellent purchase opportunity at Superior/ Hwy 10/ Derry in Mississauga. A Rare Find 10 acres of land Exceptionally positioned in a prime location. Generous split E2 & O3 zoning that permits may uses. Conveniently located in close proximity to various highways 401,403,407, 410, 427, Toronto Pearson International Airport and an amenity-rich neighbourhood with immediate access to public transit. Professionally owned and managed. LRT at the doorsteps, Excellent Three street exposure. Hurontario (Hwy 10), Superior & Edwards Blvd. Just North of Highway 401 on Hurontario St. Main Street Exposure and Located Within One of Mississauga's Most Desirable Employment Nodes. Ready for Hotels, Convention centre, banquet facility or as you can Imagine. (id:53661)
167 Shoreham Drive
Toronto, Ontario
Welcome To 167 Shoreham Drive, North York Renovated And Income-Generating Semi Detached Home Ideal For Investors Or First-Time Buyers. This Spacious Property Features 4+3 Bedrooms, 5 Bathrooms, And 3 Kitchens Across Three Self-Contained Units With Separate Entrances, Offering Excellent Potential For Multi-Family Living Or Rental Income. Currently Generating $5,100/Month From Two Rented Units, The Home Boasts Extensive Interior Upgrades Including New Lighting, Fresh Paint, Fully Renovated Bathrooms, Upgraded Kitchens With Granite Countertops, And New Appliances. The Basement Unit Was Renovated In 2025 With New Flooring, Updated Washroom, And Its Own Appliances. Major System Upgrades Include A New Furnace, A/C, And Tankless Water Heater (2023), Along With A Roof (2021), Waterproofing (2022). Exterior Features Include A Private Concrete Walkway, Fenced Yard, Landscaped Gardens With Fruit Trees, And A Renovated Front Porch. Conveniently Located Near Schools, Shopping, Parks, Major Banks, 2 Minutes Walk To Bus Transit, And All Other Amenities Of Life. Don't Miss It. Its Very Rare Home. (id:53661)
A5 - 6795 Airport Road
Mississauga, Ontario
Located In Close Proximity To The International Centre And Pearson Airport, This Restaurant Boasts Excellent Street Visibility And A Robust Flow Of Walk-In Customers. This Established Freshii Franchise Is Well-Regarded For Its Healthy Menu Offerings, Such As Salads, Bowls, Wraps, And Smoothies. The Fully Operational Restaurant Includes All Necessary Equipment And Fixtures. Designed In A Modern Style That Aligns With Freshiis Branding, This Presents An Excellent Opportunity For The Right Buyer. Located In A Newly Built Plaza With Excellent Exposure And Ample Of Parking For Customers. Be Your Own Boss And Earn Top$$!! **EXTRAS** Turnkey Operation From Day One. Training Will Be Provided By Current Owner. (id:53661)
42 Fernbrook Crescent
Brampton, Ontario
Welcome to premier family living in exclusive Stonegate community. This 4+2 bedroom home boasts over 5,000 of finished sqft and is being offered for the first time since being built. Its evident the original owners have had meticulous care for this home. The location at the end of quiet crescent has no through traffic, perfect for families with young children. 6 full parking spots in the driveway plus a triple car garage provide plenty of parking for you cars and activities. Walk in and be amazed with formal dining and family rooms with french doors. Unique and antique inspired 2 piece bath! No need to steal a bedroom for your office as this home as formal secluded office with oak built-ins! Open concept kitchen, breakfast and living area with convenient W/O to yard. Hardwood flooring throughout a well maintained spacious kitchen that is just waiting for your personal touches! Walk up spiral and elegant staircase to the second floor that boasts sitting area with tons of natural light! In all my years of real estate i haven't seen such a tremendous primary suite! Double doors open up to large bedroom area with dream W/I closet, large 5 piece ensuite with soaker tub and double vanity, and best of all a bonus space which works perfect for a newborn, additional office or if we are really dreaming, a second luxurious closet or make up room. On the second level there is 3 large additional bedroom and a secondary 5 piece bath, large enough to have multiple people getting ready in the morning at once! Finished basement with 9 ft ceilings has a full workshop, 2 additional rooms that could be bedrooms, full bathroom with marble flooring, and the perfect recreation space with built-in bar and fireplace. This bsmt has a walk-out and has tons of in-law suite potential! Stunning oasis backyard backing onto parkland with well maintained gardens, pool and pool house with 2 pce bath! This is where the fun happens! Dont miss out on this incredible opportunity! (id:53661)
710 - 1700 The Collegeway
Mississauga, Ontario
Welcome to the prestigious Canyon Springs building, where this meticulously maintained 2-bedroom, 2-bath corner unit offers an exceptional blend of elegance and comfort. Spanning approximately 1,300 square feet, this bright and spacious home features gleaming hardwood floors throughout and an open-concept living and dining area, perfect for entertaining. Floor-to-ceiling windows fill the space with natural light while showcasing breathtaking panoramic views. The large primary bedroom boasts a walk-in closet and a luxurious 4-piece ensuite, while the generous second bedroom offers versatility as a guest room or home office. The well-appointed kitchen features built-in appliances, a spacious eating area, and stunning views. This unit also includes two parking spots and a storage locker for added convenience. Residents enjoy an array of resort-style amenities, including an indoor pool, hot tub, sauna, exercise room, games room, BBQ area, car wash, visitor parking, and 24-hour concierge service. All utilities, including cable, are included in the maintenance fee. Situated in an unbeatable location close to parks, trails, top-rated schools, restaurants, shopping, and public transit, this home is a true gem offering both luxury and convenience. (id:53661)
Upper - 1012 Ossington Avenue
Toronto, Ontario
Welcome to 1012 Ossington Ave - Upper! Incredible 2-Storey 2 Bedroom With Private Rooftop Deck Overlooking The Entire Neighbourhood. Located On Ossington Avenue, Steps Away From Geary Ave (Famiglia Baldassarre, Blood Brothers Brewery), Contra Coffee, And Bloor Street Subway. High Ceilings, Lots Of Natural Light, Hardwood Floors Throughout, Exposed Brick, Large Kitchen With Stainless Steel Appliances And Custom Backsplash, 2 Bedroom Including Loft With Skylight. Upgraded Soundproofing Between Units And Shared Use Of Enclosed Backyard. (id:53661)
1015 - 816 Lansdowne Avenue
Toronto, Ontario
Great amenities and location! TTC At Your Door Step. 8 Min Walk To Subway Station. Go Train Or Up Express. Bright and spacious one bedroom featuring an oversized bedroom, lots of storage space, U shaped Kitchen with Granite counter-top and owned parkingspace and locker! TTC at the door and only mins walk to Subway. Only mins to Dufferin Mall, Groceries, restaurants etc. Close To High Park, Dufferin Mall And Shoppers Drug Mart. **EXTRAS** Basketball Court, Party Room, Exercise Room, Billiards Room, Games Room, Yoga Studio, Sauna. Parking & Locker. (id:53661)
367 - 2481 Taunton Road
Oakville, Ontario
Welcome home! This stunning and spacious 1 BR + Den condo offers 675 sq. ft. of beautifully upgraded interior space, plus an additional 30 sq. ft. balcony overlooking the lush rooftop gardens a perfect place to unwind. Step inside to soaring 11-ft ceilings and custom renovations such as the feature walls in both the living and bedrooms & incredible light fixtures that elevate this suite to a new level of sophistication. The contemporary kitchen boasts quartz countertops, upgraded paneled stainless steel appliances, and a sleek, thicker 2 countertop ideal for cooking and entertaining. Recent upgrades include frameless mirror bypass doors, modern roll blinds with blackout in the bedroom, upgraded interior doors, and a front-loading washer/dryer. The unit also offers a generous Den space that fits a single bed and was used as a bedroom. Freshly painted and move-in ready, this suite also includes a locker and underground parking space. Beyond your front door, indulge in resort-style amenities, including a seasonal outdoor pool, state-of-the-art gym, yoga studio, sauna, pet wash station, party/meeting rooms, a theatre, wine-tasting room, ping pong room, kids playroom, and more! Located in an unbeatable location, you're steps from Walmart, Superstore, LCBO, restaurants, shops, and public transit right at your doorstep. Don't miss this opportunity! (id:53661)
5973 Blue Spruce Avenue
Burlington, Ontario
Nestled in Burlington's family-friendly Orchard neighbourhood, this home is just steps to top-rated schools, beautiful parks and trails, and all of the everyday amenities you could need. Shopping, dining, recreation centres, and easy highway access are all minutes away, making this a perfect location for busy families. This bright and welcoming home offers 3 bedrooms and a thoughtfully designed layout. The main level is warm and versatile, featuring a formal living room that can easily function as a dining room or a home office, depending on your needs. At the back of the home, large windows fill the kitchen, breakfast area and family room with natural light. The kitchen features granite countertops, a movable island, and a full wall of extra cabinetry that is perfect for both storage and style. The family room offers custom built-ins and a cozy corner fireplace. Upstairs, the primary bedroom is a lovely retreat, with a sweet window seat, walk in closet and a practical ensuite bath. The laundry is conveniently located on the bedroom level. The partially finished basement provides flexible space for a rec room and home office, plus there is ample storage room. Step outside to the private backyard shaded by mature trees, where you'll find a large deck ideal for summer entertaining, family BBQs, or simply relaxing in the sun. A well-maintained home in a highly desirable neighbourhood, this is the one you've been waiting for. (id:53661)
620 - 3006 William Cutmore Boulevard
Oakville, Ontario
Brand New Luxury 1-Bedroom + Den very bright Condo in Upper Joshua Creek of Oakville For Rent! South Facing Unit like a Penthouse ( No one on the floor above) With A Large Balcony facing South, Excellent Open Concept Layout. 9 Ft Smooth Ceiling. Laminate Flooring Throughout. Bedroom With Large Closet. Kitchen With Granite Countertop, Backsplash, Center Island & Plenty Of Storage . Den Perfect For Home Office, 4 Piece Bath And A Convenient In-Suite Laundry With Stacked Washer/Dryer. Life At The Condo is An Ideal Mix Of Social, Recreational And Career Amenities, Including A Commercial Plaza, Social Lounge, Party Room, Roof Top Terrace, Fitness Studio, Visitor Parking & 24 Hours Concierge. Desirable Location In The Heart Of Oakville. Close To Restaurants, Shops, Public Transit, Highway 403 And More. Don't Miss This One! (id:53661)
1505 - 4633 Glen Erin Drive
Mississauga, Ontario
Spacious 2-Bedroom Condo With Unobstructed Views This Home Features 9-Foot Smooth Ceilings And A Large, Private Balcony With Stunning Unobstructed Views. The Kitchen Is Equipped With Stainless Steel Appliances And Modern Finishes. Includes One Underground Parking Space And A Storage Locker. 24hr Concierge And Excellent Amenities, Convenient Access To Transit, Shopping, And Parks. (id:53661)
1048 Zimmerman Crescent
Milton, Ontario
Modern, one-year-old basement apartment features a separate entrance and is located in an excellent location of Milton, close to all major amenities. Experience the convenience of having major shopping plazas, a high school, public transit, and bus stops all just steps from your front door. The unit is bright, spacious, and spotless, offering a functional open-concept layout with pot lights and wood flooring throughout. The modern kitchen comes equipped with quartz countertop, a pantry with ample storage, and flows seamlessly into the living area, creating a warm and inviting space. 4 spacious bedrooms, with built-in closets and plenty of natural light. Primary bedroom with built-in closet and a large window. Second bedroom with built-in closet, two windows and abundant sunlight. Third bedroom with pot lights and closet. A private room with an attached washroom, perfect for privacy or quiet time. Separate laundry from the upstairs unit for added convenience. Located within a minute walk to Catholic High school, and just 5 minutes walk to Public school. 2 minutes walk from a major plaza featuring FreshCo, Metro, Tim Horton, Starbucks, banks, Mary Brown, Osmos and much more. Ideal for small families, welcome students or professionals seeking a comfortable, self-contained unit in a well-connected neighbourhood. (id:53661)
45 - 1050 Shawnmarr Road
Mississauga, Ontario
This charming and spacious townhome is nestled in a quiet, family-friendly complex just steps from Lake Ontario. Enjoy an open-concept main floor with a bright living and dining area, hardwood floors, and walk-out to a private, fenced backyard perfect for summer gatherings or peaceful mornings with coffee. Upstairs features three spacious bedrooms and an updated 4-piece bathroom. The fully finished basement offers a Sep. Entrance from garage. Can be used as a rec room, home office space, or extra guest area. Located in the heart of Port Credit, youre walking distance to scenic waterfront trails, parks, top-rated schools, GO Transit, and all the vibrant shops and restaurants the area is known for. The condo fee includes Cable TV and Internet plus 2 underground parking. (id:53661)
422 - 689 The Queensway Way
Toronto, Ontario
Welcome to Reina Condos a brand-new boutique luxury residence. This spacious three-bedroom corner suite offers stunning northeast views and features a 60 sq.ft balcony. Enjoy a sleek European-style kitchen with integrated appliances and soaring 9' ceilings throughout. The primary bedroom boasts a walk-in closet and a stylish 3-piece ensuite. Both the second and third bedrooms include large windows for ample natural light. Conveniently located just minutes from Royal York Station, Mimico GO, the Gardiner Expressway, Sherway Gardens, Downtown Toronto, SanRemo Bakery, IKEA, and more. Lease to Own opportunity - talk to listing agent for more information. (id:53661)
70 - 3339 Council Ring Road
Mississauga, Ontario
Elegant End-Unit Townhome in the Heart of Erin Mills Backing Onto Trails & Parkland Nestled at the end of a quiet cul-de-sac in one of Erin Mills' most desirable neighbourhoods, this beautifully maintained 4-bedroom, 2-bathroom end-unit townhome offers a rare blend of privacy, charm, and functionality. Thoughtfully updated, the main level showcases rich hardwood flooring, an inviting living area with a cozy wood-burning fireplace, and a stylish, modern kitchen with a bright dining space perfect for family meals or entertaining guests. The finished lower level adds versatility with a comfortable bedroom, a full bathroom, and additional living space ideal for guests or a home office. Bathed in natural light, the spacious layout is both warm and welcoming. Step into the fully fenced backyard and discover a serene escape backing onto lush green space, walking and biking trails, and mature trees a peaceful retreat just outside your door. Conveniently located with easy access to Highways 403 and QEW, and moments from South Common Community Centre, top-rated public, Catholic, and French immersion schools, shopping at Erin Mills Town Centre, Walmart, parks, and transit routes. This is the perfect opportunity to enjoy a well-balanced lifestyle in a vibrant, family-friendly community surrounded by nature. (id:53661)
Bsmt - 33 Florence Park Road
Barrie, Ontario
This Is An Spacious Basement With A walk out Separate Entrance That Includes; Full Kitchen, a Large Bedroom, 1 Bathroom, Storage With Lots Of Storage Available. Big Maintained Yard With A Deck. It Is Located Near Trails, Schools, Parks And Many Other Amenities.1 driveway parking is available. (id:53661)
8 Viel Street
Penetanguishene, Ontario
Top 5 Reasons You Will Love This Home: 1) Tucked away in a sought-after neighbourhood, this hidden gem sits on an expansive, pie-shaped lot that opens to a vast, private backyard, showcasing an unparalleled level of craftsmanship, meticulously maintained grounds, and lush perennial gardens, all complemented by elegant stone patios, creating an enchanting outdoor sanctuary 2) Inside, the side-split layout presents modern and traditional finishes, including a newly updated kitchen with charming brick accents and brand-new appliances and a stunning formal dining area 3) Indulge in the beautiful luxury bathroom featuring a freestanding tub, seamlessly integrating into the expansive primary suite, adorned with three cozy gas fireplaces throughout the home 4) Enjoy the added convenience of a full double-car garage, complete with extra storage for all your outdoor toys, a spacious driveway, and an enclosed front porch with a cozy seating area, providing the perfect setting to unwind with your morning coffee while soaking in the tranquil backdrop 5) Experience a fully finished lower level with a generously sized recreation room, a versatile hobby room, and an additional 4-season sunroom for year-round enjoyment. 3,351 fin.sq.ft. Age 55. Visit our website for more detailed information. (id:53661)
202 - 90 Dean Avenue
Barrie, Ontario
This lovely Oro Suite has lots of upgrades including upgraded bathroom with a jet tub. Ceramics in the foyer through to the kitchen. Walk out from the bedroom to the South facing Solarium. California shutter on the window makes this suite beautifully bright. It also has neutral upgraded carpet. Open concept kitchen with upgraded appliances. The Terraces of Heritage Square is an Adult over 60+ building. These buildings have lots to offer, Party rooms, library, games room and a second level roof top gardens. Every suite comes with a Ground floor lockers and indoor garage parking. |These buildings were built with wider hallways with hand rails and all wheel chair accessible to assist in those later years of life. It is independent living with all the amenities you will need. Walking distance to the library, restaurants and shopping. Barrie transit stops right out front of the building for easy transportation. This one is move in ready!! Open House Tour every Tuesday at 2pm, meet in the lobby of 94 Dean Ave. (id:53661)
61 Suzuki Street
Barrie, Ontario
Presenting 61 Suzuki Street, a quality built home by Mattamy located in South-East Barrie, Vicinity Community. Brick and Stone, the facade of this home is absolutely stunning, only to compliment the 4 Bedroom, 2.5 Bathroom open concept layout, boasting 2085 SQ. FT. What makes this home special is the separate side entrance, great for the in-laws, a second income, or an at home business. Interior Finishes: 9 Ceilings on the main and second floor, Luxury Vinyl Floors Throughout, Oak Staircase, Gas Fireplace, Quartz Counters with a WaterFall Edge Island, Laundry on Second Floor, Primary bedroom at back of the house with a large walk-in closet, and an ensuite with quartz counters, double sink, and a premium glass enclosed shower. Exterior Features: Double Driveway, Double Car Garage completely insulated and drywalled, a large front porch, and contemporary light fixtures. Special Feature: Mattamy Built a Net Zero Home, designed and constructed for optimal energy efficiency and cost. With a Net Zero Home, your utility bills will fall to an all-time low, and stay low all year round. Location is key, and living in South-East Barrie is the most developed when it comes to the best schools, public transit (GO Train), easy access to Highway 400, and all the shopping you can ask for. (id:53661)
3870 Darling Island Road
Severn, Ontario
Top 5 Reasons You Will Love This Home: 1) Constructed with state-of-the-art BONE Structure technology boasting a steel and concrete frame for unmatched durability, superior energy efficiency, and minimal maintenance, outperforming traditional builds in every way 2) Designed with sustainability and luxury in mind showcasing high-quality internal finishes, varying roof heights, and an eco-conscious design featuring insulated panels, airtight construction, triple glazed windows, and a passive heating and cooling system, reducing energy costs while promoting a greener lifestyle 3) Expansive kerfed floor-to-ceiling windows flooding the open-concept interior with natural light, offering breathtaking water views, granite ridge outcroppings, and a wooded lot that seamlessly integrates the home with its stunning surroundings 4) Sleek contemporary design combined with warm natural materials. Gourmet kitchen with premium finishes, sophisticated flooring, and thoughtful architectural details, providing an inviting living space 5) Set in a peaceful, nature-rich environment with year-round access offering an exclusive escape from city life while remaining close to essential amenities, with an abundance of recreational activities nearby, ideal for both a full time residence or luxury retreat. 2,434 fin.sq.ft. Age 6. Visit our website for more detailed information. (id:53661)
58 Fanning Mills Circle
Vaughan, Ontario
This stunning, custom-built residence by InDesign Homes, nestled in the coveted Patterson community. This luxurious home boasts 4,000 square feet of exquisite living space above grade, offering unparalleled craftsmanship and sophisticated design. **Property Features:** - 5 spacious bedrooms, each with its own private ensuite, ensuring comfort and privacy for all family members and guests. - 5 luxurious ensuites with high-end finishes and fixtures. Soaring 10-foot ceilings on the main floor, creating an airy and expansive atmosphere. Gourmet kitchen equipped with top-of-the-line Fisher & Paykel appliances, perfect for the culinary enthusiast. Elegant and versatile living spaces designed for both intimate family gatherings and grand entertaining. Fully finished basement offering additional living and recreational space. - Three-car tandem garage providing ample space for vehicles and storage. Serene ravine backyard offering a peaceful retreat with beautiful natural views. Situated in a community of high-end homes, ensuring a prestigious and tranquil living environment. Indulge in the epitome of luxury and sophistication with this exceptional home by InDesign Homes. Schedule your private tour today and experience the elegance and comfort of this magnificent property in the heart of Patterson. (id:53661)
17 - 8 Sayers Lane
Richmond Hill, Ontario
Discover refined elegance in this 3-bedroom, 3-bathroom luxury condo townhome in the prestigious Oak Ridges community. Just 18 months old, this stunning residence boasts over $13,000 in premium upgrades, including a chef-inspired kitchen with quartz countertops, top-tier stainless steel appliances, upgraded cabinetry, and a stylish backsplash. Enjoy 9-ft smooth ceilings, floor-to-ceiling windows, elegant wrought iron pickets, and a rich hardwood staircase. The primary suite features a spa-like ensuite with an oversized frameless glass shower. A true highlight is the private 488 sq. ft. rooftop terrace, offering unobstructed views-ideal for entertaining or unwinding in style. Situated just steps from Yonge Street, fine dining, cafes, boutique shops, and top-tier amenities, with quick access to Lake Wilcox Park, the GO Station, and Hwy 404. (id:53661)
46 Rush Road
Aurora, Ontario
A Perfect Blend of Comfort, Safety, and Convenience, This Home nestled in a quiet, family-friendly neighborhood, this bright and well-maintained 3-bedroom home offers the ideal living space. Enjoy the peace of mind that comes with a safe community and a responsive, reasonable landlord. The main floor features a spacious open-concept living and dining area, along with a separate sitting room for added comfort. A cozy breakfast nook opens onto a private deck through sliding doors, leading to a backyard designated exclusively for main-floor tenants. Upstairs, you'll find three generously sized bedrooms with ample closet space, offering comfort and privacy. The home also includes three washrooms, including a convenient powder room, ensuring practicality for everyday living. Additionally, parking space is available exclusively for the upstairs tenant, offering convenience and peace of mind. Enjoy outdoor living with a private backyard area accessible only to the main-floor residents. Conveniently, the home is located near shopping centers, Highway 404, Yonge Street, and Bayview Avenue making commuting and errands a breeze. A caring and attentive landlord ensures a hassle-free living experience. This is the perfect home for families or professionals seeking a peaceful, well-connected, and comfortable place to live. BBQ Gas Line Outside. (id:53661)


