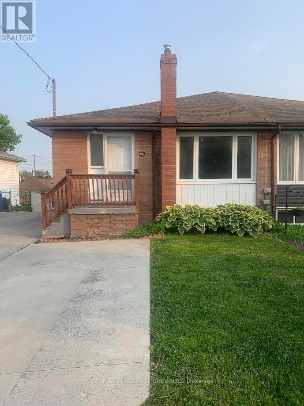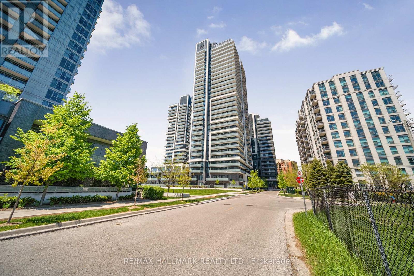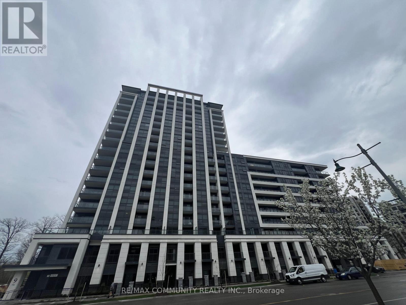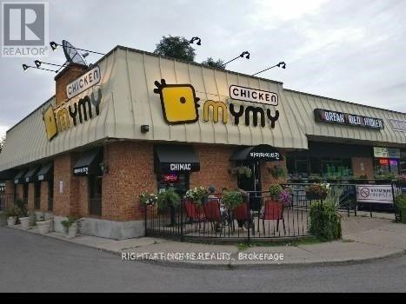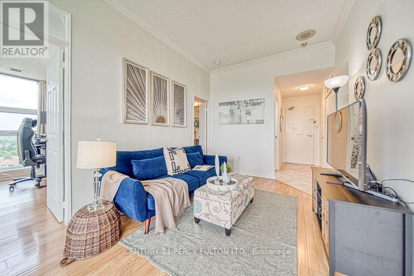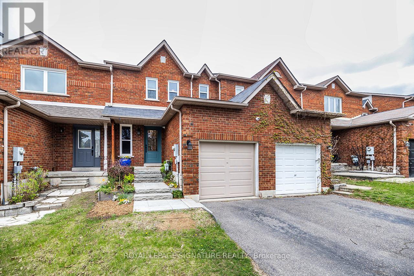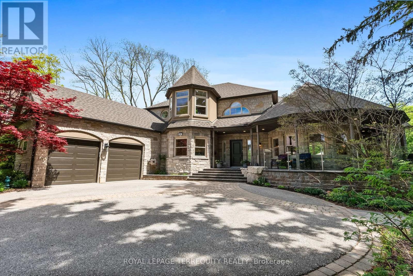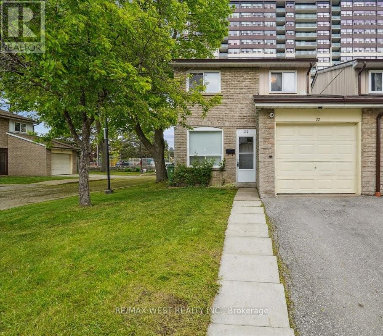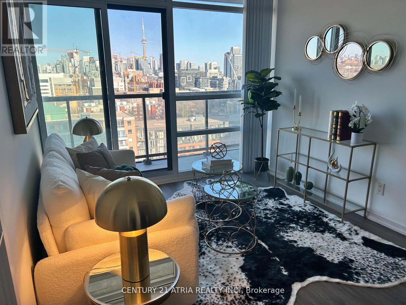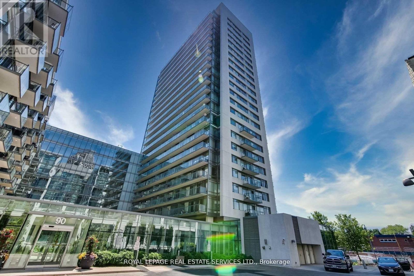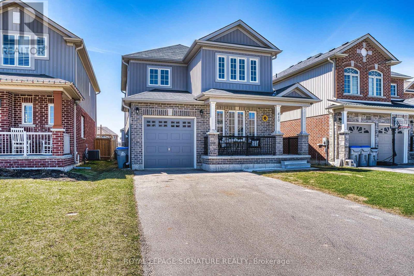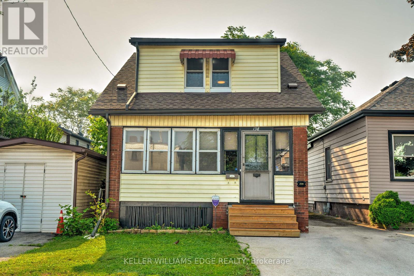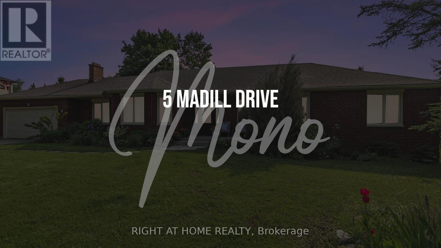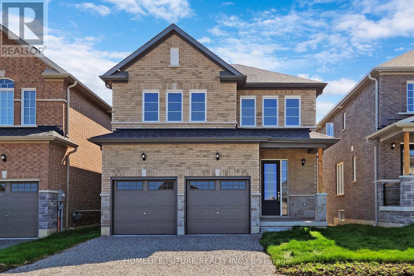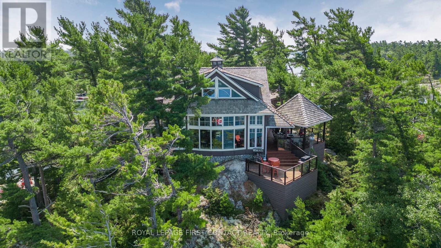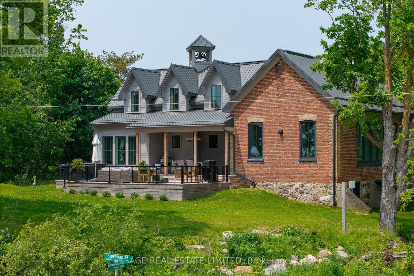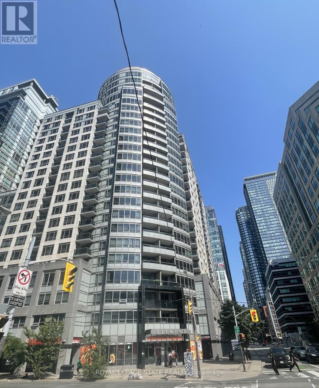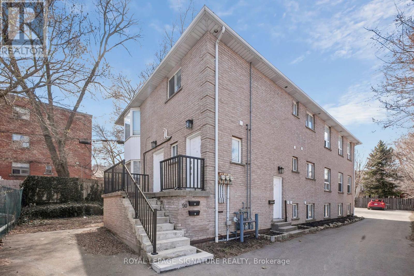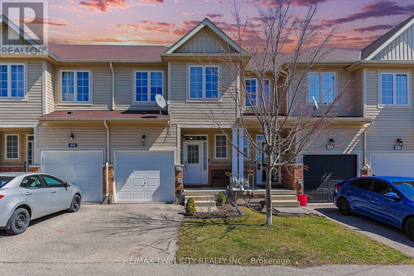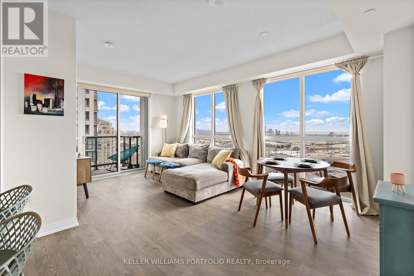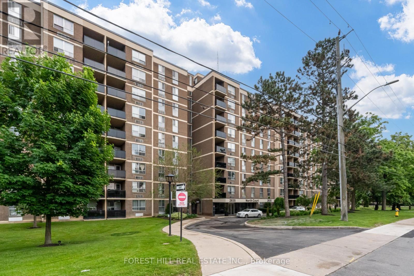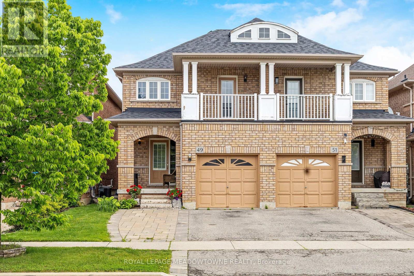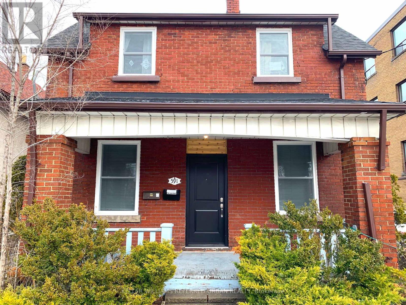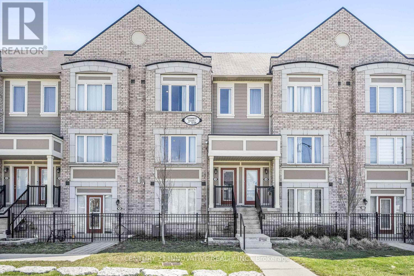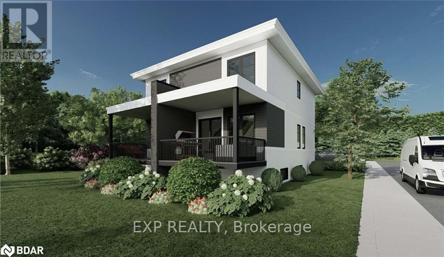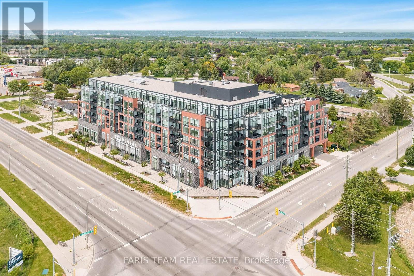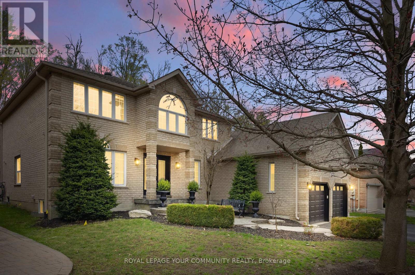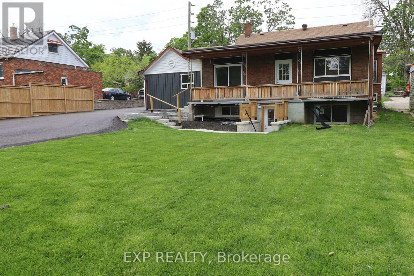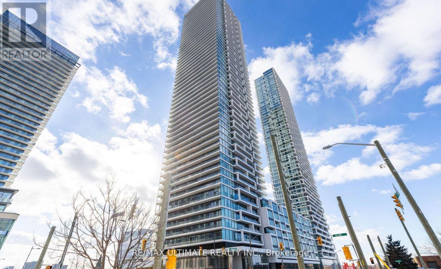17 Private Drive
Bradford West Gwillimbury, Ontario
Rare Waterfront Opportunity On The Holland River! This 50 X 100 Ft Property Is Accessed Via A Private Road With Direct Access To Yonge St Offering A Prime Waterfront Setting With A Short Boat Ride To Lake Simcoe And Access To The Trent-Severn Waterway-Perfect For Boating, Fishing, And Year-Round Outdoor Activities. Conveniently Located Just 1 Minute To Gas Station, 2 Minutes To Bradford GO, 5 Minutes To Newmarket, And 35 Minutes To Toronto, With Easy Access To Major Highways. The Property Features A Fixer-Upper With Active Hydro Service And Unbeatable Low Taxes For Affordable Waterfront Ownership. There Is Potential To Install A Dock, And A Pile Driver Is Included To Make Rebuilding Easy. Covered Parking For Two Plus Additional Parking For Five Vehicles Ensures Ample Space, While Two 20-Ft Sea Cans Provide 320 Sq Ft Of Storage. An I-Beam Is Also In Place, Perfect For Lifting Boats And Motors. Bring Your Vision And Seize This Incredible Opportunity To Own Waterfront Property! 60 Amps Hydro Service. Dwelling Built 1912. Roof 2012. Piles/Pillars Replaced With Permit 2004. (id:53661)
130 Sheldon Avenue
Newmarket, Ontario
Great opportunity for a renovated bungalow, either to enjoy or use as an investment. Currently generating $1,650 + utilities for the basement. Main level 3 bedrooms, new kitchen, granite countertops, hardwood floors. Conveniently located near public transportation, schools, parks, grocery stores, and Upper Canada Mall. Easy access to Highways 400 & 404. (id:53661)
221 - 7181 Yonge Street
Markham, Ontario
Premium and rare corner unit with high visibility, for lease in the vibrant World on Yonge mixed-use complex. Professionally renovated, this unit is ideally positioned next to the elevator and escalator, offering exceptional exposure and foot traffic. Glass walls (floor-to-ceiling) on two sides provide natural light & views of Yonge Street. Fully built out and currently equipped for a currency exchange or other financial services, the layout can also be easily adapted for a wide range of retail or professional uses. Surrounded by established businesses, banks, and a grocery store. Ample surface and underground visitor parking. Ideal for retail, office, or service uses in a high-traffic, mixed-use complex at Yonge & Steeles. A successful business currently operating here is relocating to a larger space, making this high-visibility unit available for the first time in years. (id:53661)
12 Fish Drive
Aurora, Ontario
** Like New Modern Townhome ** All Modern Conveniences You Would Expect ** Open Concept Layout With Large Kitchen Island ** All New Stainless Steel Appliances ** Luxuriously High Ceilings On All Floors ** Plenty of Kitchen Storage Space Available ** Extra Spacious Bedrooms ** Upstairs Stacked Washer & Dryer in Extra Deep Laundry Closet ** Primary Bedroom With 5pc Ensuite &Walk-in Closet **You Will Not Be Disappointed ** (id:53661)
606 - 3600 Highway 7 W
Vaughan, Ontario
This Exceptional 1+1 Unit Offers A Rare Blend Of Comfort, Style, And Convenience - Bathed In Natural Light Thanks To Its Desirable West-Facing Courtyard Exposure. The Thoughtfully Designed Open-Concept Layout Features A Spacious Bedroom With A Walk-In Closet, A Versatile Den Perfect For A Home Office, And Elegant Upgrades Throughout. Enjoy Refined Wainscoting Details, Stylish Laminate Flooring, New Light Fixtures With Dimming Functionality And An Updated Kitchen (2024) Equipped With New Stainless Steel Appliances, Backsplash, Faucet And Soft Close Cupboard Doors. The Bathroom Includes A New Shower Rainfall Head Piece. The Walk-In Ensuite Laundry Adds Convenience. The Generous 656 Sq Ft Interior And Oversized Balcony Provide The Perfect Mix Of Functionality And Relaxation. Complete With Underground Parking And A Locker On Your Floor, This Unit Offers Tremendous Value With Affordable Maintenance Fees (Approx $496/Month). Centro Square Condos Is In The Heart Of Weston 7 - A Dynamic, Mixed-Use Community Surrounded By Top-Tier Amenities Walking Distance To Costco, Goodlife Fitness, York Region Transit, Shops And Restaurants! Less Than A Minute Drive To Highways 400 And 407 & 4 Mins To VMC Subway. Building Amenities Include Party Room, Guest Rooms, Gym, Yoga Room, Indoor Pool, Whirlpool, Sauna, Roof Top Terrace & More. A True Gem In One Of Vaughans Most Vibrant Neighbourhoods! (id:53661)
1911 - 105 Oneida Crescent
Richmond Hill, Ontario
For those seeking a 1+1 bedroom unit with a beautiful layout and upgraded features in Richmond Hill, 105 Oneida Crescent offers modern living with exceptional amenities and a prime location, part of the ERA at Yonge Condos by Pemberton Group, is a modern high-rise located in Richmond Hill's Langstaff community. This development offers contemporary living with a range of amenities and is conveniently situated near major transit options, shopping centers, and dining establishments. This 1-bedroom plus den, 2-bathroom unit offers a modern open-concept layout with 9-foot smooth ceilings and floor-to-ceiling windows that flood the space with natural light. The kitchen features granite countertops, a stylish backsplash, under-cabinet lighting ,and full-size stainless steel appliances. The primary bedroom boasts large windows with unobstructed views, a 3-piece ensuite, and a sleek quartz vanity. A spacious balcony provides panoramic west-facing views. Conveniently located just minutes from Langstaff GO Station, Yonge Street, Viva transit, and the future Yonge North Subway Extension. Highways 407 and 404 are easily accessible, and nearby shopping options include Hillcrest Mall, Walmart, BestBuy, and various dining and entertainment venues. One parking space and a locker are included. (id:53661)
105n - 9 Clegg Road
Markham, Ontario
Beautiful Bright And Spacious, Brand New Luxury Living **1362 Sq** 3BR+DEN In The Heart Of Markham Unionville Community, Modern Kitchen + 3 Full Washroom. This Luxury Vendome Building Offers Many Amenities Including Guest Suites, Gym, Party/Meeting Room, Rooftop Deck/Garden, 24hrs Concierge, Abundant Visitor Parking, And Electric Vehicle Charging Facilities And More. Premium Craftsmanship Quality Including Sophisticated Vinyl Flooring, Elegant Modern Finishes Throughout, Minutes Away From Top Ranking School, Shops, Supermarket, Restaurants, Parks, Entertainment To Ensure A Lifestyle Of Ease And Refinement. Situated conveniently at HWY 7 and Warden, with quick access to Highway 407 and Highway 404, residents benefit from proximity to local amenities like First Markham Place, Markham Civic Centre, Costco, and renowned Unionville High School. (id:53661)
7359 Yonge Street
Markham, Ontario
Great Opportunity To Carry On A Well Established It Is A Rapidly Growing K-Chicken Franchise Which Is Fully Equipped No Need Professional Staff. The Restaurant Is On High Demand Intersection (Yonge And Clark), The Area. It Has Built A Good Reputation In The Neighborhood, Which Brings More And More Customers Every Day. Excellent Business Who Are Looking To Invest In A Right Business. Spent, **EXTRAS** Business And Trademark Not For Sale. Buyer can open any type of restaurant. (id:53661)
7359 Yonge Street
Markham, Ontario
Great Opportunity To Carry On A Well Established It Is A Rapidly Growing K-Chicken Franchise, Which Is Fully Equipped And Has A Full, No Need Professional Staff. Prime Location! The Restaurant Is On High Demand Intersection (Yonge And Clark), The Area. It Has Built A Good Reputation In The Neighborhood, Which Brings More And More Customers Every Day. Excellent Business Who Are Looking To Invest In A Right Business.**EXTRAS** Business And Trademark Not For Sale, Any type of restaurant can be opened. (id:53661)
1488 Tomkins Road
Innisfil, Ontario
Experience The Epitome Of Modern Living In This Beautifully Designed 2 Storey Home! Nestled In A New, Family Friendly Neighbourhood. This Beauty Features An Open Concept Layout With Soaring 9FT Ceilings & Gleaming Hardwood Floors, Creating A Bright & Airy Atmosphere From The Moment You Walk In. Enjoy The Chef Inspired Kitchen That Seamlessly Flows Into The Inviting Living And Dining Areas, Perfect For Entertaining Or Relaxing With Family. The Thoughtfully Designed Layout Includes A Luxurious Primary Bedroom With A Private Ensuite Retreat, While The Additional Bedrooms Each Enjoy Convenient Access To Their Own Bathrooms, Offering Comfort And Privacy For Everyone. Complete With A Double Car Garage, A Long Driveway Accommodating 6 Parking Spots & Stylish Curb Appeal! Located Just Steps To Shopping, Restaurants, And Schools, And Only Minutes From Innisfil Beach Park, The YMCA Recreation Centre, Barrie South GO Station, Friday Harbour, & Park Place, This Location Offers The Perfect Balance Of Lifestyle & Convenience. (id:53661)
1215 - 20 Dean Park Road
Toronto, Ontario
Spacious and sun-filled 1+1 bedroom penthouse with no direct neighbours and unobstructed NW views. Thoughtfully designed layout with an oversized denideal as a second bedroom or home office. Renovated kitchen (2023) with quartz counters, stainless steel appliances, soft-close cabinets, and pot lights. Updated bathroom (2023), high ceilings, large windows, and quality finishes throughout. Located in a well-managed building with 24/7 security, saltwater pool, gym, sauna, and party room. Quick access to Hwy 401, TTC, parks, and shopping. Just move in and enjoy! (id:53661)
12 Fulton Crescent
Whitby, Ontario
Prime Whitby Location!!!! Welcome to this beautifully maintained 3-bedroom, 1.5-bathroom townhouse featuring an open-concept main floor - perfect for modern living. Enjoy a recently renovated kitchen with stainless steel appliances, ideal for cooking and entertaining! This carpet-free home boasts easy-to-maintain flooring throughout, adding both style and convenience. Step outside to a private backyard with a spacious deck perfect for summer barbecues or relaxing evenings. Located in a family-friendly neighborhood, this home is just minutes from top-rated schools, public transit, shopping, and places of worship. Whether you're a first-time buyer, young family, or right-sizer, this home offers the comfort and lifestyle you've been looking for! (id:53661)
507 Rougemount Drive
Pickering, Ontario
Nestled in coveted South Rougemont, this custom-built executive home is a masterpiece in both design and lifestyle. Behind its elegant exterior lies a private entertainers paradise, where professional landscaping, multiple stone patios, and a heated in-ground pool with a cascading waterfall create a true backyard oasis. Situated on a massive lot that spans an impressive 150 feet across the rear of the property and beautifully maintained with a full irrigation system that keeps the grounds lush and vibrant throughout the year. Step inside and experience thoughtful luxury at every turn. The show stopping dining room features vaulted ceilings and floor-to-ceiling glass, bathing the space in natural light and showcasing the serene outdoor setting. A chefs kitchen sits at the heart of the home, finished with premium appliances, sleek cabinetry, and purposeful design. The lower level is your personal wellness retreat complete with a spa-inspired washroom and a steam shower, ideal for unwinding after a workout or simply escaping into calm. This home was built with intention, combining modern finishes with warm, natural touches throughout. Every corner reflects quality craftsmanship and attention to detail. Just a short stroll to Petticoat Creek, Rouge Beach, Montessori schools, and steps from trails and parkland. With quick access to the 401, 407, GO Station, and bus routes, this property offers the perfect balance of privacy and proximity. (id:53661)
22 - 44 Chester Le Boulevard
Toronto, Ontario
Spacious end-unit condo townhouse that feels like a semi-detached, featuring 4 bedrooms on the second floor and 1 additional bedroom in the finished basement. The open-concept living and dining area offers access to a private, fenced backyard. Includes an attached garage and a private driveway with space for 2 cars. Conveniently located minutes from Fairview Mall, Bridlewood Mall, Seneca College, highways 401/404, and public transit. Ready for you to make it your own. Book your private showing today! (id:53661)
160 Baseline Road E
Clarington, Ontario
EXCELLENT LUCRATIVE BREWERY BUSINESS . GET YOUR RETURNS IN ALMOST TWO YEARS. OWNER OPERATED WILL BE AN ADDITIONAL ADVNTAGE. EXCELLENT RATINGS !! HUGE PATIO WITH INDOOR 65 SEATS TO SERVE. HAS ITS OWN RECIPE . PRICED TO SELL!! (id:53661)
125 Sandringham Drive
Toronto, Ontario
This remarkable offering that blends refined craftsmanship with modern luxury in one of Toronto's most coveted neighborhoods. The home opens to a grand foyer with heated floors, setting the tone for the thoughtful design and superior finishes found throughout. Ideal for both everyday living and entertaining, the main level features a formal living room with integrated surround sound, a sophisticated dining room with custom lighting, and a warm, inviting family room with custom built-ins, Control4 automation, and surround sound. The Italian-made custom kitchen is a standout, equipped with natural stone countertops, premium Italian faucets, Thermador double ovens, gas cooktop, warming drawer, and a fully integrated column fridge and freezer. Additional features include a built-in Miele steam oven, coffee machine, cup warmer, a 5x10 island with seating, double sink, and water filtration, as well as a spacious walk-in pantry and a mudroom with garage and side door access. The second floor offers five well-appointed bedrooms with custom window coverings, including a serene primary retreat with a stone-surround fireplace, Control4 audio, a custom walk-in closet, and a spa-like ensuite. Two front bedrooms offer large walk-in closets and ensuite baths with heated floors, while the two side bedrooms share a stylish bathroom. The lower level is designed for leisure, complete with a soundproof theatre room with 120-inch screen and custom seating, an exercise room, two additional bedrooms, a large recreation space, and a full laundry room. Additional highlights include a second-floor laundry area, heated basement floors, a full security system with interior and exterior cameras, perimeter protection, 200-amp electrical service, dual HVAC systems, a water softener and filtration system, generator, and two sump pumps. This is a rare opportunity to own a finely tailored, turn-key residence in a premier location. (id:53661)
605 - 219 Dundas Street E
Toronto, Ontario
In.De - Richmond Floor Plan - 1 Bedroom And 1 Full Bathroom 510 Sq Ft with South West views from open balcony- Freshly painted and move in ready - An Artistic Nod To Dundas East, Minutes From TMU, And A Short Walk From Dundas Square And All Its Sensory Wonders. In.De Has Been Designed To Meet The Needs Of New Generation Urban Condo Dwellers. Reflecting The Social Atmosphere Of The Neighbourhood, Its Interiors, Whether The Lobby Or Amenity Areas, It's Like A 'Social Hub' And Encourages A Sense Of Community. Prime Garden Centre Location Steps To Dundas Station, TMU, The Eaton Centre , & The Best Entertainment And Dining The City Has To Offer. (id:53661)
1208 - 2a Church Street
Toronto, Ontario
Elegant 1+1 Bed, 1 Bath Suite In A Prime Downtown Location! Steps To The Historic St. Lawrence Market, Union Station, Shops, Restaurants, And A Brand-New No Frills Located Right Below The Building. Thoughtfully Designed Layout Featuring A Spacious Living Area And A Versatile Den Perfect For A Home Office. This Well-Maintained Building Offers Top-Tier Amenities Including A Fully Equipped Gym, Outdoor Pool, Stylish Party Room, And 24-Hour Concierge. With A Near-Perfect Walk Score, This Is Urban Living At Its Finest. A Fantastic Opportunity For Young Professionals And Investors! (id:53661)
1606 - 68 Abell Street
Toronto, Ontario
Elevated Condo Living at 68 Abell A Rare High-Floor Gem with Panoramic CN Tower Views! Elevate your lifestyle in this bright 2-bedroom corner unit featuring floor-to-ceiling windows and uninterrupted CN Tower vistas. The full-length balcony is perfect for sunset cocktails or BBQs, while the smart split-layout offers privacy and flexibility-ideal for first-time buyers, young families, professionals, or investors. The expansive, full-length balcony offers sweeping skyline views. Inside, the smart split- layout provides ultimate privacy and versatility: two actual-sized bedrooms-ideal for first- time buyers, young families, professionals, and investors alike. Transform the second bedroom into a guest suite, home office, workout studio, or nursery. Turnkey Upgrades:- Freshly Painted (2025)- New Flooring Throughout (2024)- New Countertop & Sink in Guest Bath (2025) This coveted owned parking spot is just steps from the elevator, making city living seamless. With a Walk Score of 95, you're moments from Ossington Avenue, Queen West, Liberty Village, Trinity Bellwoods, and Stanley Park. Explore trendy cafés, acclaimed restaurants, boutique shops, and vibrant nightlife all at your doorstep. This is a savvy purchase and a rare opportunity to own an elevated unit in one of downtowns most sought-after split layouts. Act fast, schedule your showing today! (id:53661)
330 - 90 Stadium Road
Toronto, Ontario
Welcome to 90 Stadium Road, also known as Quay West at Tip Top a boutique, design-forward residence perfectly situated along Toronto's scenic waterfront. This beautifully appointed open-concept suite offers a seamless blend of modern finishes and thoughtful design. The kitchen is equipped with stainless steel appliances, granite countertops, an undermount sink, custom backsplash, under-cabinet lighting, and a large centre island with a breakfast bar. Floor-to-ceiling windows in the combined living and dining area flood the space with natural light and provide a walk-out to a private balcony that overlooks a tranquil Zen garden. The primary bedroom features sliding frosted privacy doors, a triple closet, and a sleek ensuite with a glass-door shower, custom tub surround, and elegant tile flooring. Built by Monarch Group and designed by the award-winning Architects Alliance, Quay West at Tip Top is a 23-storey luxury condominium that offers a boutique living experience. Residents enjoy an impressive array of amenities, including a 24-hour concierge, fully furnished guest suites, a car wash bay, a spa with sauna, whirlpool, and rinsing showers, a state-of-the-art fitness centre with an aerobic area, a cyber café with fireplace, billiards room, theatre, party room with catering kitchen, and a beautifully landscaped courtyard. The building is located in the Fort York neighbourhood, steps from the lake, the Martin Goodman Trail, yacht clubs, parks, and marinas. With the TTC and Porter Airport nearby, and easy access to groceries, shops, cafés, and some of the city's best restaurants, 90 Stadium Road offers the perfect balance of peaceful waterfront living and vibrant urban convenience. (id:53661)
#1 - 10 Ferndale Avenue
Toronto, Ontario
Location ! Location! Location! Quaint Bright One Bedroom Apt In Beautiful Old Home With Working Wood Burning Fireplace & Bay Window. Lots Of Wood Trim. Galley Kitchen W/ New Antique Looking Fridge & Stove. Large Front Foyer With Windows. Walk To Subway & Yonge St. Shops & Restaurants. Can Be Used As A Professional Office Space!!! Parking available for fee. (id:53661)
1407 - 15 Ellerslie Avenue
Toronto, Ontario
1 Year Old New Luxury Ellie Condo In The Heart Of North York. Very Bright, Spacious & Functional Layout. 638 Sq. Ft OF 1 Bed + Den W/ 2 Full Baths W/ Unobstructed Clear Sunset View. Den Can Be Used As A 2nd Bedroom. 9' Smooth Ceiling. Laminate Floor Throughout. Modern Open Concept Kitchen W/ Quartz Counters, Centre Island & S/S Appliances. Floor To Ceiling Windows. Amenities Including 24Hrs Concierge, Gym, Theatre, Game Room, Party Room, Sauna And Rooftop Deck. Perfect Location With Convenient Access To TTC & Subway At Your Door Step, Empress Walk Mall, The North York Centre, Theatre, Grocery & Hundreds Of Shopping & Dining, Minutes Driving To Highway 401 & DVP. Ready To Move In And Enjoy! (id:53661)
Main Floor - 9 Clinton Place
Toronto, Ontario
This gorgeous 2 + 1 bedroom renovated main floor suite is tucked away in one of Toronto's most desireable neighbourhoods. Renovated kitchen with quartz countertop, renovated bath, updated wood laminate flooring and more! Private fenced backyard. Steps to Christie Pits Park, Harbord Park, Bickford Park, Christie Subway, Groceries, Restaurants. The best of Little Italy, Koreatown and the Annex is all at your doorstep. Just move in! Triple A tenants no pets, no smoking (id:53661)
410 Armstrong Street W
North Perth, Ontario
This charming 3-bedroom home offers the perfect opportunity for a growing family, or first-time buyer. Nestled on a quiet street in the heart of Listowel, the property features a spacious and functional layout, with bright living areas and comfortable bedrooms. Step outside to discover a large backyard - a blank canvas ready for your personal touch. Whether you envision lush gardens, a patio for entertaining, or a peaceful outdoor retreat, this expansive space is full of potential to become your private oasis. With great curb appeal, a family-friendly neighbourhood, and just minutes from schools, parks, and downtown amenities, 410 Armstrong St. W is full of promise. (id:53661)
158 Rosslyn Avenue N
Hamilton, Ontario
Located in one of Hamiltons most welcoming neighbourhoods, this delightful detached home blends original 1920s charm with the convenience of modern living. Situated on a 30 x 100 lot, this property offers a private backyard, detached garage, and parking for up to 3 vehiclesperfect for families, first-time buyers, or investors.Step inside through the bright and airy sunroom and discover a cozy 3-bedroom, 1-bathroom layout filled with character and potential. The spacious back porch is ideal for relaxing on summer evenings, and the fenced yard offers space for kids, pets, or a garden oasis.Nestled in the heart of Crown Point East, youll love the close-knit community feel, friendly neighbours, and unbeatable locationjust a short walk to Ottawa Streets vibrant shops and cafes, Gage Park, and some of the areas top-rated schools.This is your chance to own a charming piece of Hamilton history in a lively, family-friendly neighbourhood. (id:53661)
5 Madill Drive
Mono, Ontario
Welcome to 5 Madill Dr, Mono, a spacious bungalow on 0.9 acres in the desirable Devonleigh Gate neighbourhood, 7 minutes north of Orangeville. This inviting home boasts 3 + 1 bedrooms and 5 bathrooms. Enjoy a carpet-free interior, an abundance of natural light, main floor laundry with access to the garage, an eat-in kitchen with white cabinetry and quartz countertops, a dining room with French doors, bedrooms separated from the main living area, and a primary bedroom overlooking the backyard with ensuite and walk-in closet. The finished basement is a true bonus, offering a 1-bedroom, 1-bathroom in-law suite with walk-up to the garage, plus a recreation room/gym, home office, 3-piece bath, and additional laundry room. Sit and relax on the covered front porch or gather around the fire pit. Roughed in central vacuum on main floor. Natural gas connection for the BBQ. Iron Ox Chemical Free Iron Filter, Water Softener & UV System (2013), Natural Gas Furnace & Water Heater (2014), Garage Door (2014), Front Entrance Door (2016), Well Tank and Submersible Pump (2016), Basement Waterproofing (2016) with 25-year transferable warranty, Paved Driveway (2017), Roof Shingles (2019) (id:53661)
542 Clayton Avenue
Peterborough North, Ontario
Pre- Construction Homes For Sale In Peterborough. New Homes In Peterborough, Ontario. New Construction Neighborhoods In Peterborough. Trails Of Lily Lake Community. Maplewood Homes, Experience Home Builder You Can Trust Peterborough Is A Growing Rural Municipality Of Approximately 55,700 Residents Located Within An Hour And Half Drive From Toronto, Pre - Construction Is A Perfect Way To Buy A New Home In Peterborough That Has Everything You Are Looking For With New Builds, You Get To Make All The Choices And Create The New Home Of Your Dreams. Whether You Are Looking For A Detached Home Or Townhouse,1ooking For In Peterborough. 542 Clayton Ave, Is A Model Of Maple. One Of The Best Layout And2960SE Size. Lot # 186. All Brick And Stone Exterior 4 Bedrooms And 3.5 Washrooms. Double Car Garage. Main Floor Laundry Coffered Ceiling In Living Room And Dining Room. Vaulted Ceilings In 3 Bedrooms - To Be Built - (id:53661)
B-209 Lumsden Island W
The Archipelago, Ontario
Welcome to your private paradise a pristine 1.42 acre island sanctuary called Lumsden Island in the heart of Sans Souci. This exclusive turn-key property offers a seamless blend of natural beauty & modern luxury, featuring a custom-designed 2,800 sq. ft. main 3 bedroom cottage, a charming two-bedroom guest cottage, and an adorable bunkie that sleeps 4. Nestled amidst the islands natural splendor, the main cottage is a stunning fusion of wood, glass, and stone, designed to harmonize with its surroundings. Enjoy 360 degrees of waterfront from the attached covered gazebo or bask in the sun on 1 of 2 expansive decks aptly named the 'Sunrise Deck' and 'Sunset Deck' both featuring glass railings that provide uninterrupted, panoramic views of the surrounding water. It is so rare to enjoy both a sunrise and sunset on such a private retreat. Step inside to a breathtaking open-concept great room, bathed in natural light from windows on three sides, offering unparalleled views of the bay. The room is crowned by a unique half-round vaulted ceiling with ambient backlighting, creating an inviting atmosphere for gatherings/entertaining. The kitchen is a chefs dream, equipped with custom cabinetry, luxurious granite counters, and island. High-end appliances include a Wolf range, SubZero fridge/freezer, wine fridge, and dishwasher, all complemented by a wine storage rack and dual sinks for effortless meal prep. Dine in style beneath a towering 1.5-storey bay window, where a handcrafted dining table, made from reclaimed Cape Cod wood, seats ten. After dinner, relax in the family room by the large granite fireplace, crafted from stone sourced directly from the island, for a true touch of authenticity. There are 2 premier docks w/multi-slip deep water and can even accommodate larger boats w/50 amp power for your boating friends to visit. Sit back and relax around a granite stoned patio w/firepit. This is more than a property; it's an unparalleled lifestyle opportunity you can't miss. (id:53661)
356598 The Blue Mountains- Euphrasia
Grey Highlands, Ontario
Welcome to a one-of-a-kind property where timeless history and modern luxury come together in perfect harmony. Once a quaint one-room schoolhouse, this remarkable home has been thoughtfully transformed with a striking new addition that enhances both its space and functionality offering a truly unique living experience. Step into the breathtaking great room, where 14-foot ceilings and expansive windows invite an abundance of natural light and frame panoramic views of the iconic Beaver Valley landscape. It's a space thats as awe-inspiring as it is welcoming perfect for cozy evenings or lively gatherings.At the heart of the home lies a chef-inspired kitchen designed for both form and function.Custom high-end millwork, panel-ready appliances, a dedicated beverage fridge, and ample prep space make this kitchen a dream for entertainers and culinary enthusiasts alike. The home features exquisite custom millwork throughout, elevating each room with a sense of craftsmanship and warmth. With three generously sized bedrooms and two spa-like bathrooms including a serene principal ensuite plus a chic main floor powder room, comfort and style are found in every corner. Step outside and you'll find your own private outdoor oasis. Relax on the covered deck, host unforgettable get-togethers on the extended entertaining deck, or unwind in the 7-seater hot tub surrounded by the peace and privacy of nature. Gardeners will fall in love with the beautifully landscaped, fully walled garden, complete with seven raised beds and a charming greenhouse. Ideally situated in the picturesque hamlet of Heathcote, this property offers more than just a home it's a lifestyle. Nestled between the majestic Beaver Valley and the vibrant communities of Thornbury and Clarksburg, you're perfectly positioned to enjoy four-season recreation.World-class skiing, hiking, and cycling are just outside your door, while boutique shopping, art galleries, and fine dining are only minutes away. (id:53661)
919 - 20 Blue Jays Way
Toronto, Ontario
Executive living at The "Element" Condos - Available September 1st. Experience upscale urban living in this corner one bedroom suite. This partially furnished unit is bright, spacious and features stunning views of the CN Tower from your living room window. Ideal for professionals/executives or retirees seeking a premium lifestyle in the heart of downtown. This unit includes: Hardwood flooring throughout, kitchen with granite countertops and 24-hour concierge service. With access to premium amenities: gym, media room, rooftop patio with panoramic views and much more! The unit comes with exclusive use of one underground parking space, which is included for your convenience. You're just a short walk to Union Station, the Entertainment District, Financial District, world-class shopping/dining and the Rogers Centre. Excellent access to transit. No smoking and no pets please. Photos taken before tenant(s) moved in! (id:53661)
4 - 300 Balmoral Avenue
Hamilton, Ontario
This updated private apartment comprises the whole top floor of the house and feels nice and bright with its lovely afternoon sunlight. And it's bigger and more spacious than it looks! Could easily be used as a 2-bedroom unit; there are 2 huge walk-in closets. The bedrooms are oversized with plenty of room to fit a desk or use as flexible space. Or use the main bedroom as a living/dining area and use the other large room as your bedroom. So many options! The rear of the house faces east and exits onto a deck with your private outdoor space. Comes with one parking spot. Tenant pays heat/hydro on own meter, landlord pays water. Walk to the shops & restaurants on Ottawa St and the Centre on Barton. Come have a look! (id:53661)
90 Tisdale Street S
Hamilton, Ontario
A MUST SEE + FLOOR PLANS! Well Maintained & Exceptionally Large 3-Plex Investment Opportunity In Hamilton's Stinson Neighborhood. Professionally Designed Separate Units With Spacious Individual Living Rooms, Dining Rooms, Kitchens. Basement Is Legal And Has Above Ground Windows In The Living And Kitchen/Breakfast Areas, 3 Bedrooms, A Full Washroom And A Storage Space. Main Floor Has A Primary Bedroom With Ensuite Washroom; 2 Other Rooms Share A Washroom. The Second (Upper) Floor Unit Has A Primary Bedroom With Ensuite Washroom; 2 Other Rooms Share A Washroom. All Kitchens Are Spacious With Lots Of Cabinets For Storage. All Three Units Have Two Entrances. This Property Comes With Newly Paved Driveway With 8 Parking Spots (Two Parking For Each Unit And Two Visitors Parking). Separate Laundries, Separate Hydro Meters, Separate Water Meters. Lots Of Natural Lighting. Beautifully Located And Close To All Amenities: Schools, Places Of Worship, Shops, Trails, Parks, Hamilton GO Centre, Transit, General Hospital, Etc. First Time Buyer Can Live In One Of The Units And Rent Out The Two Other Units. (id:53661)
61 - 21 Diana Avenue
Brantford, Ontario
Welcome to 21 Diana Avenue, Unit 61; a beautifully updated 3-bedroom, 2.5-bathroom townhome in a private and quiet location, backing onto serene green space. Thoughtfully upgraded, this home features a fully renovated kitchen with ample counterspace and cabinets for storage, stylish, new flooring throughout, a stunning TV feature wall, and a fresh coat of paint, creating a modern and inviting atmosphere. The main level offers an open and functional layout, with a powder room conveniently located off the entrance. Upstairs, the spacious primary bedroom boasts a walk-in closet and a 3-piece ensuite, complete with a fully tiled shower. Two additional bedrooms share a 4-piece main bath, perfect for family or guests. Step outside to a fully fenced backyard with a large deck, offering the perfect space for relaxation and outdoor gatherings. The attached single-car garage provides added parking convenience and storage. Located in a sought-after community, this home combines comfort, style, and tranquilitydont miss your chance to make it yours! (id:53661)
2101 - 15 Legion Road
Toronto, Ontario
The perfect blend of city living and lakeside serenity! This spacious 1 bed + den boasts nearly 700 sqft of living space with thoughtfully designed layout. Enjoy breathtaking lake views thanks to the units southern exposure and floor-to-ceiling windows that fill the space with natural light. A generously sized den perfect for a home office or easily enclosed to create a nursery. The kitchen features full-sized appliances, ample storage, and plenty of counter space, ideal for cooking and those who love to host. Extensive array of amenities on the second floor including indoor pool, cardio, weight & exercise rooms, hot tub, steam sauna, theatre room, library, kids playroom, billiards & ping pong, party & wine-tasting rooms and guest suites + outdoor terrace w/ bbqs. Steps to TTC, shops, grocery, restaurants, Humber Bay park & trails, minutes to highway. (id:53661)
414a - 3660 Hurontario Street
Mississauga, Ontario
This single office space is graced with generously proportioned windows. Situated within a meticulously maintained, professionally owned, and managed 10-storey office building, this location finds itself strategically positioned in the heart of the bustling Mississauga City Centre area. The proximity to the renowned Square One Shopping Centre, as well as convenient access to Highways 403 and QEW, ensures both business efficiency and accessibility. Additionally, being near the city center gives a substantial SEO boost when users search for terms like "x in Mississauga" on Google. For your convenience, both underground and street-level parking options are at your disposal. Experience the perfect blend of functionality, convenience, and a vibrant city atmosphere in this exceptional office space. **EXTRAS** Bell Gigabit Fibe Internet Available for Only $25/Month (id:53661)
428 - 60 Heintzman Street
Toronto, Ontario
Rarely Offered! Stunning 1+1 Unit Featuring Your Own Private Patio-Terrace With Grass Section and a Spacious, Open-Concept Living and Dining Area, Located in the Highly Desirable Heintzman Place With Its Welcoming Community. This Beautiful Home Includes Owned Parking And A Large Den Enclosed By Mirrored Sliding Doors, Offering the Perfect Blend of Comfort, Convenience and Low Maintenance Fees. You Will Enjoy Exceptional Amenities, Including a Concierge, Security, A Library With Free Wifi And Walkout To The Outdoor BBQ-Terrace Located On Your (4th) Floor, Party Room, Yoga Room, Gym and More, All While Being Steps from Local Shops, Trendy Dining, Bars, Cozy Cafes, Convenient Transit Options, and the Vibrant Culture of The Junction. Don't Miss This Incredible Opportunity To Add Your Personal Touch and Experience Urban Living At Its Finest! (id:53661)
1902 - 50 Thomas Riley Road
Toronto, Ontario
Tantalizing Thomas Riley! Swagger meets Sophistication, Function & Flow. Kick off your shoes in the foyer of Suite 1902 as it seamlessly combines comfort & style, with panoramic views of the city, lake, & beyond. Soaked in sunlight through floor-to-ceiling southeast-facing windows, wrapped in warmth, this residence features motorized light-filtering shades, chef-inspired kitchen w/ quartz countertops, designer soft-close cabinetry, new appliances, under-cabinet lighting, and a glass backsplash with a stylish dining bar, ensuring efficient meal prep & execution. Try not to gloat while guests enjoy open-concept living & dining that extends to a private balcony showcasing the exquisite skyline. Retreat to a serene primary bedroom w/ dreamy vistas, Ensuite Bathroom, while guests enjoy comfort in a spacious second bedroom or the soaker tub in the spa-like additional bathroom. Pinnacle at Cypress Etobicoke pampers residents w/ Warm Modern common area aesthetics & friendly staff. Exceptional amenities are in no shortage: 24hr concierge, sprawling rooftop terrace w/ padded kids play area, BBQ's, indoor party and dining rooms, an artists' workspace, co-working hub, theatre/party room & bike lockers. Bright well equipped gym, yoga studio, kids' playroom, ample visitor parking w/ internet access throughout the building & in suite private internet and cable included in the Maintenance fees. Of course owning your own parking and locker gives you piece of mind and ensures a smart investment. Located in vibrant Six Points area, w/ a walk score of 88 and transit score of 93, Kipling Terminal offers a plethora of transit options for all destinations throughout the city. Easy access to as much shopping, groceries, dinning & services you will ever require. W/ much anticipated opening of new parks & green spaces, access to top schools, major highways, Eclectic & Prestigious neighbourhoods & much much more, this is living in the heart of Bountiful Islington City Centre. Welcome home! (id:53661)
107 - 2835 Islington Avenue
Toronto, Ontario
A rare offering at 2835 Islington Avenue - this spacious, ground-floor 1-bedroom, 1-bathroom condo combines comfort, convenience, and style. The well-designed layout features an expansive living area and a generously sized bedroom, complemented by the convenience of an included underground parking space. As an added bonus, the bathroom will be fully renovated prior to possession, ensuring a fresh, modern finish for the new tenant. Ideally located with easy access to transit, shopping, parks, and major highways, this is a unique opportunity to lease a thoughtfully updated home in a well-managed building. Rent includes cable and Internet (id:53661)
49 Lily Lane
Halton Hills, Ontario
Beautiful 3-Bed, 3-Bath Semi in Georgetown South Clifford Model (1,420 Sq. Ft.)Welcome to this bright and spacious semi detached home thoughtfully designed living space in the heart of Georgetown South. this open-concept home boasts hardwood flooring throughout the main floor, a modern kitchen, and a primary bedroom with a private ensuite. Enjoy outdoor living with a fully fenced backyard, interlocking patio, and a charming upper-level balcony. The interlock and Natural stone driveway trim adds fantastic curb appeal. Located within walking distance to grocery stores, restaurants, nature trails, schools, and just minutes from major routes for an easy commute. Additional features include: All appliances included New roof (2024)New furnace (2018. )A perfect blend of comfort, convenience, and style. Don't miss your chance to own this exceptional home! (id:53661)
Main - 591 Jane Street
Toronto, Ontario
Welcome to this bright and spacious 2-bedroom main unit in the highly sought-after Runnymede-Bloor West Village neighbourhood. Featuring an open-concept layout, the kitchen includes a walk-out to a shared backyard with a BBQ gas line, ideal for enjoying summer evenings or a quiet morning coffee. Enjoy the convenience of being just minutes from Jane Subway Station, making commuting a breeze. You're also steps from grocery stores, cafés, restaurants, and all the charming boutiques along Bloor West. Take a relaxing stroll to the Humber River trails or explore nearby parks and green spaces. This unit offers the perfect blend of comfort, convenience, and vibrant community living in one of Toronto's most desirable areas. (id:53661)
2203 - 15 Lynch Street
Brampton, Ontario
Spectacular 22nd Floor Condo in Downtown Brampton. Experience breathtaking unobstructed views from this exceptional 2-bedroom, 2-bathroomcondominium situated near the vibrant heart of downtown Brampton. This modern unit showcases an open-concept design that maximizes natural light through expansive floor-to-ceiling windows, while the generous balcony offers stunning sunrise vistas to start each day. **Premium Features: The gourmet kitchen is a chef's dream, featuring sophisticated designer cabinetry, elegant quartz countertops, stylish ceramic backsplash, and premium stainless steel appliances that blend form and function seamlessly. The master bedroom provides a private retreat with a walk-in closet and exquisite ensuite bathroom complete with a sleek glass shower and beautiful quartz countertops. The convenience of in-suite washer and dryer adds to the home's appeal. **Unbeatable Location: This prime location puts you steps away from essential amenities including Brampton Civic Hospital, Brampton GO Station, the public library, major highways, and diverse shopping options. Everything you need is right at your doorstep. Perfect for professionals, downsizers, or investors seeking a premium lifestyle in one of Brampton's most desirable buildings. (id:53661)
19 - 1 Beckenrose Court
Brampton, Ontario
Welcome to 1 Beckenrose Court Unit 19- An incredible 3-bedroom home offering a blend of charm and sophistication located in the dynamic Bram West community. Beyond the warm entryway this exquisite home opens up to an open concept main floor showcasing laminate flooring, updated washrooms, modern light fixtures and contemporary style handrails. An incredible sunfilled living area and an intimate dining room transitions into an updated modern Kitchen featuring a show stopping centre island (great for entertaining), Kitchenaid stainless steel appliances, farmhouse sink, quartz countertops, chevron pattern tile backsplash, additional counter space ideal for a coffee making/refreshment area and much more. Enjoy outdoor dining & relaxing on a cozy deck just off the kitchen.The upper level of the home features convenient laundry and 3 bedrooms. The primary bedroom retreat with 3 pc ensuite and walk in closet. Garage is equipped with a 240V electric outlet ideal for an ev charger.This sought-after neighborhood offers access to transit, highway 401/407, parks, restaurants, shops and more +++. (id:53661)
1466 Chretien Street
Milton, Ontario
Welcome To This BIG (2,568 Sq. Ft), Beautiful And Brick Plus Stone Finished Semi-Detached House Featuring 4 Large Bedrooms With 4 Baths. Located In The Tranquil And Family Oriented Milton Neighborhood, This House Is Freshly Painted And Has Newly Installed Carpet And Comes An Open Concept Living With Large Living Room, Family Room With Fireplace, Large Kitchen With An Island And Adjoining Breakfast Area. Walk Out To A Spacious Backyard Through A Double Sliding Doors Or Backyard Entrance Door. Garage Has Access To The House Through A Mud Room With A Second Coat Closet. The Spacious Foyer Creates A Welcoming Ambiance That Hits You On Entrance. You Will Love The Second Floor Laundry And The Fact That Two Bedrooms Each Have Ensuite Bathrooms. With An Impressive Oak Circle Staircase And Natural Lighting, This Home Is Fit For The Hard To Please Individual. Lots of Amenities Close By. Elementary And Secondary Schools Are Within Walking Distance. Minutes To Hospital, Community Centre, Name IT. (id:53661)
221 Matchedash Street S
Orillia, Ontario
Attention builders and investors! Partial VTB available for qualified purchaser! Vacant land for sale, corner lot on a quiet street. Building permit is ready and paid for. Fantastic opportunity to build a duplex with a 3rd lower unit for a total of three private units.Purpose build for multi-generational families or savvy investors. The custom designed side-by-side duplex and basement suite is optimized for modern living and premium rental rates. Walking distance to shopping,restaurants, parks, schools, etc. Easy access to hwy 11 and hwy 12. Building permit is paid for and in place,drawings are complete including grading plans, development fees have been paid. The third unit can be constructed once the duplex in complete for a minimal municipal fee. One of the Director of the selling corporation is a Registered Real Estate Sales Person with eXp REALTY INC.BROKERAGE (id:53661)
311 - 681 Yonge Street
Barrie, Ontario
Top 5 Reasons You Will Love This Condo: 1) Experience the benefits of living in a centrally located condo, complete with two private balconies, one off the second bedroom and the other extending from the living room, offering an exceptional space for unwinding outdoors 2) Convenient underground parking with a more prominent, accessible spot right by the elevator entrance for easy access 3) Enjoy fantastic amenities, including a fully-equipped gym, a stunning rooftop garden, and a patio area with a barbeque 4) Perfectly positioned within walking distance to a major grocery store, plenty of restaurants, Shoppers Drug Mart, and the Barrie South GO Station 5) Entertain in an open-concept layout featuring a stunning kitchen with an island and sleek stainless-steel appliances. 992 sq.ft. Visit our website for more detailed information. (id:53661)
43 Crimson Ridge Road
Barrie, Ontario
Bright and Extra Spacious Detach Home! A Short Walk To Beach & Trails. With Key Features: *P r i v a t e P o o l -Sized Lot Backing onto G r e e n b e l t located in Sought After Executive Area of South Barrie. *3500 Sq Ft Finished Area *Premium R a v i n e Lot 57x163 pies to 74x169 feet *Approved Building Permit & Architectural Drawings For S i d e E n t r a n c e * Massive Master Bedroom With Sitting Area and H u g e Walk-In Closet as well as an Oversized Bathroom with Large Glass Enclosed Shower &. H e a t e d Floor *2 Fireplaces *Newly Renovated 4 piece Bathroom 2nd Floor *Wide Open F i n i s h e d Basement *Fully Fenced Backyard *Pull Through Garage-Entrance In Front & Back, Allows 6 Cars Total Parking W/Storage L o f t *In Ground Sprinkler System Front & Backyard *Pot Lights Throughout *New Eavestroughs & Downspouts *Renovated Outdoor C a b a n a *Outdoor Soffit Lighting W/Bar & Window To Outside *New Front Doors *6 seater H o t T u b. Close To Great Schools , Shopping, Go Train, & Hwy (id:53661)
47 Grove Street E
Barrie, Ontario
Legal Conforming Triplex 3 Units - Newly Renovated and Ready for You!Welcome to this beautifully renovated 3-unit building, where modern living meets comfort and convenience. Perfect for investors or those looking for multi-family living, this property boasts a range of contemporary upgrades that enhance both aesthetic appeal and functionality. Brand new paved driveway! Vacant Set your own rents! Main unit 3 Bedrooms, 2 Baths, + Den, In suite Laundry, Renovated Kitchen and Baths, new doors and several windows ,separate hydro meter, gas heat, own meter Unit 1 1 Bedroom, 1 Bath, In suite Laundry, Completely renovated , separate hydro, new windows and door. Heat Pump with backup baseboard heat Unit 2 Bachelor, 1 Bath, In suite Laundry, separate hydro meter, newly created, new windows and doors Heat Pump with backup baseboard heat Freshly Renovated Interiors: Each unit has been meticulously updated with modern finishes, ensuring a fresh and inviting atmosphere for residents. Modern Flooring and Fresh Paint: The property shines with new flooring throughout and fresh paint on every wall, creating a cohesive and modern look that is move-in ready.New sod laid front and back, large parking area Location:This prime location is not only a great investment opportunity but also offers easy access to local amenities, parks, schools, and public transportation, making it ideal for families and professionals alike.Investment Potential:With three distinct units, this building offers diverse rental income opportunities. Each unit is designed for comfort and efficiency, appealing to a wide range of tenants. One Director of Selling Corp is a Registered Real Estate Salesperson (id:53661)
706 - 950 Portage Parkway
Vaughan, Ontario
Welcome to Transit City 3, where luxury, convenience, and breathtaking views converge in this stunning 2-bedroom + Study, 2-bathroom corner unit. Conveniently located on the 7th floor. Not too high and not too low. This sun-filled 770 sq. ft. dream home features 9-foot ceilings, floor-to-ceiling windows, and elegant laminate flooring throughout, creating a bright and airy atmosphere. The sleek, open-concept kitchen is a chefs delight, boasting quartz countertops, built-in appliances, and premium finishes. Perfect for both everyday living and entertaining.Step out onto the expansive 171 sq. ft. balcony and take in the southeast-facing views while enjoying breathtaking sunsets. The primary suite offers a private oasis with an ensuite bathroom, while the second bedroom plus the modern main bathroom provides flexibility for family with children or guest room in addition with the study room can be used as home office or additional living space. Ideally located in the Vaughan Metropolitan Centre (VMC), you'll have unbeatable access to transit and local amenities. Steps from the VMC Subway, YRT Bus Terminal, and VIVA bus routes, commuting is seamless, with downtown Toronto, York University, and Yorkdale Mall just minutes away. Plus, enjoy easy access to Highways 400, 407, and 7, making travel around the GTA effortless.Residents of Transit City 3 enjoy world-class amenities, including a state-of-the-art fitness center, lounge areas, and 24-hour concierge service. The building is also steps from a YMCA, a 9-acre park, and a variety of shopping, dining, and entertainment options. Don't miss this rare opportunity to experience luxury living at its finest in one of Vaughans most sought-after communities. Schedule your private viewing today and make Transit City 3 your next home! (id:53661)


